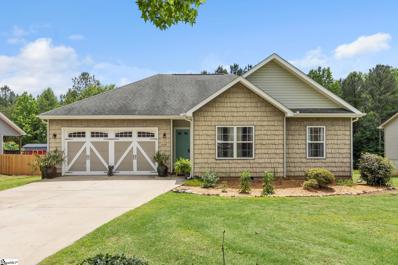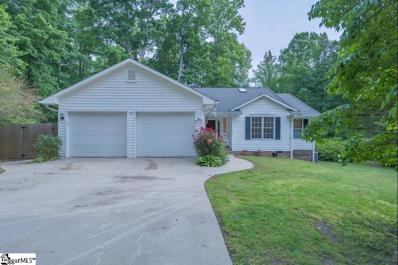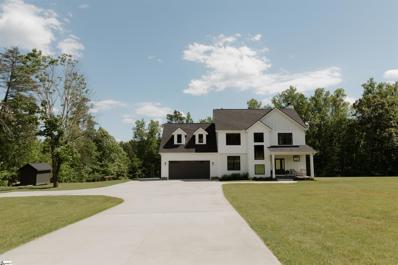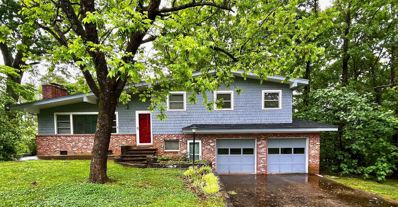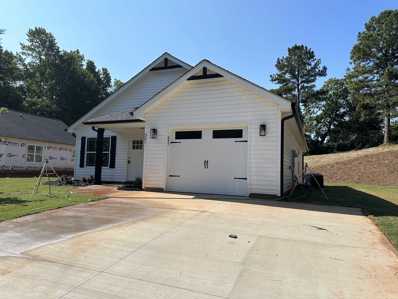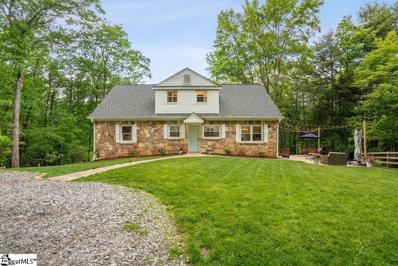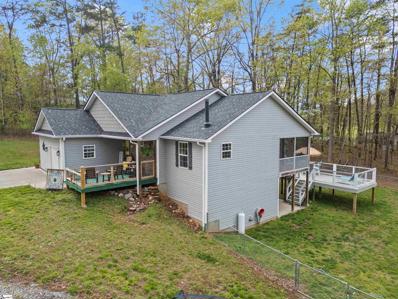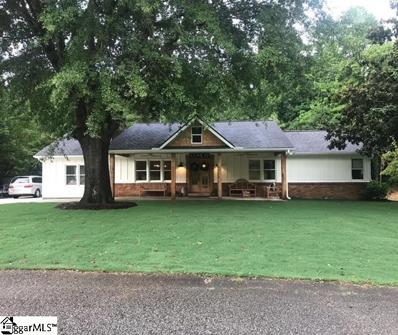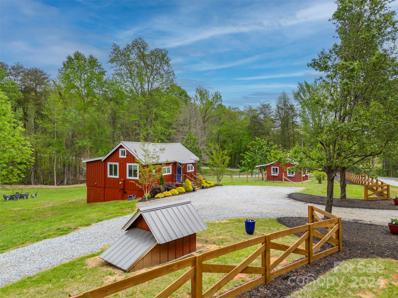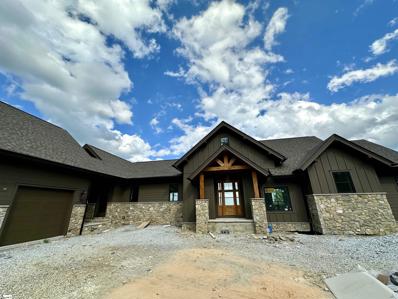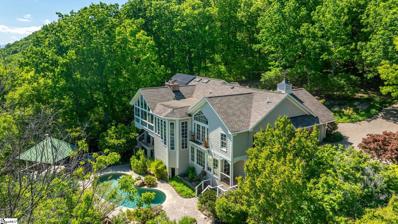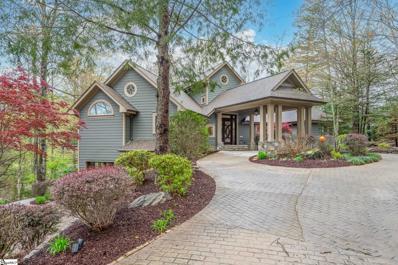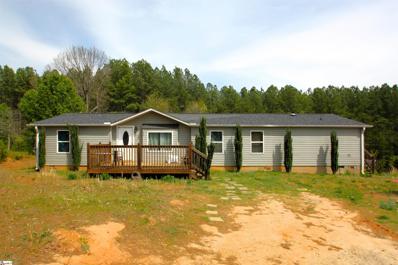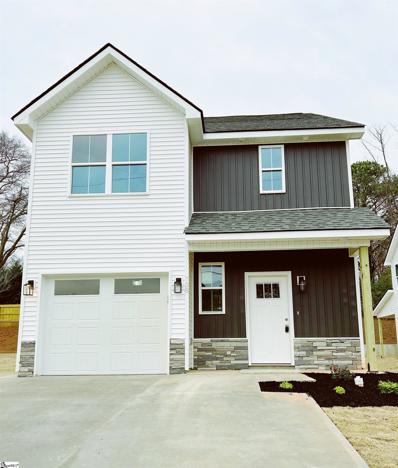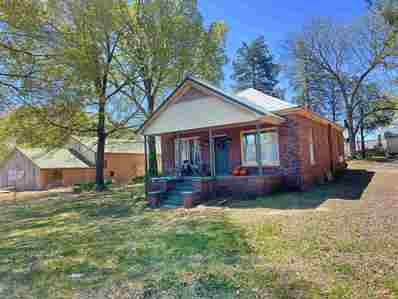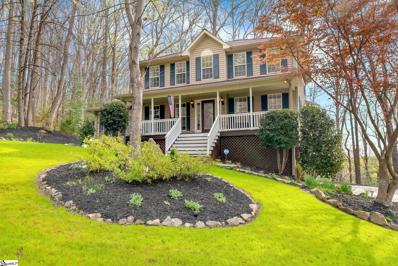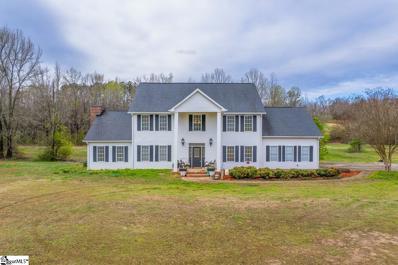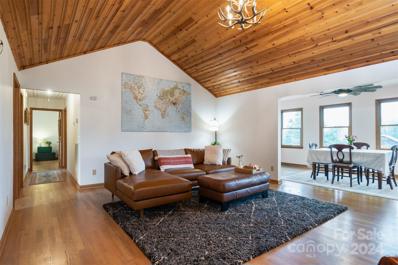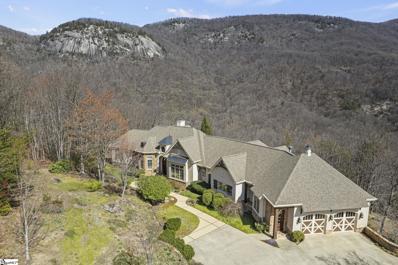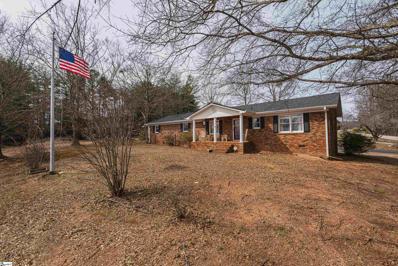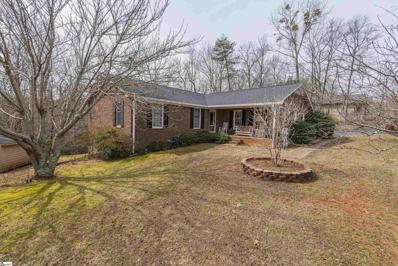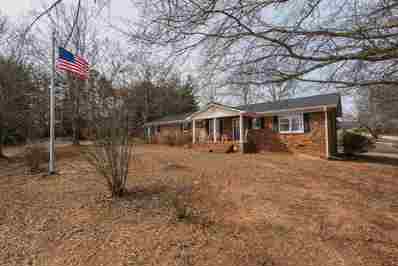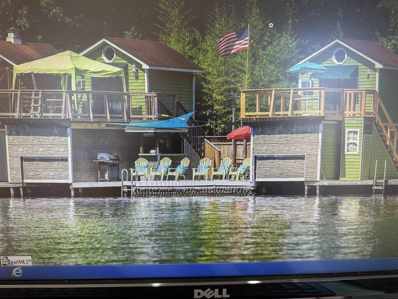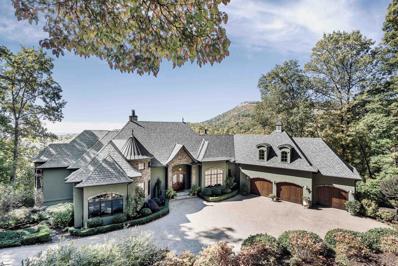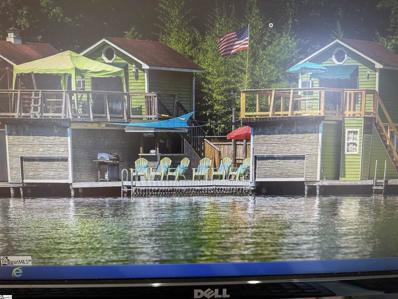Landrum SC Homes for Sale
$299,900
727 S Bomar Landrum, SC 29356
Open House:
Sunday, 5/19 2:00-4:00PM
- Type:
- Other
- Sq.Ft.:
- n/a
- Status:
- NEW LISTING
- Beds:
- 4
- Lot size:
- 0.55 Acres
- Baths:
- 3.00
- MLS#:
- 1527099
ADDITIONAL INFORMATION
Join us for an Open House this Sunday, May 19th from 2-4pm! Welcome home! This adorable, single family home is located in the quaint town of Landrum, SC. Featuring 4 bedrooms and 3 full baths all nestled on over a half acre lot. The split floor plan with dual master bedrooms is ideal for flexible living arrangements and provides privacy and comfort. The expansive kitchen makes meal prep a breeze with plenty of countertop space, a large center island and an abundance of storage in the cabinets and walk-in pantry. Smooth top stove, dishwasher, and refrigerator all convey. LVP flooring is throughout most of the living space with carpet in the bedrooms and vinyl in the kitchen and baths. Come enjoy your morning coffee or entertaining on the newly rebuilt back deck overlooking the fruit trees in the fenced backyard. The property line extends passed the fenced area and tree line. Conveniently located close to restaurants, shopping, schools and just a short walk to Brookwood Park. Don't miss out on this incredible opportunity, call today!
$345,000
545 E Brookwood Landrum, SC 29356
Open House:
Saturday, 5/18 12:00-4:00PM
- Type:
- Other
- Sq.Ft.:
- n/a
- Status:
- NEW LISTING
- Beds:
- 3
- Lot size:
- 1.08 Acres
- Year built:
- 1998
- Baths:
- 3.00
- MLS#:
- 1526873
ADDITIONAL INFORMATION
Welcome to this charming traditional style home located at 545 E Brookwood Dr, Landrum SC. This lovely property features 3 bedrooms and 2.5 bathrooms, with hardwood wood floors throughout the main living areas. Step inside to discover an ample kitchen and breakfast area, perfect for entertaining family and friends or doing homework with the kids. Enjoy evenings in the living room by the gas fireplace. The Primary bedroom offers a large walk-in closet and ensuite bathroom. The finished basement provides additional living space and endless possibilities for use. This home also offers a 2 car garage, screened porch for enjoying the outdoors, a shed for extra storage, all situated on a private 1 acre lot with mature landscaping including beautiful rose bushes, Plumb trees, Muscadine, a fragrant Rosemary bush by the front entrance, wild apple mint, and blackberries. Conveniently located close to the middle school and Brookwood Park, this property is sure to impress. Don't miss out on the opportunity to make this your dream home.
$670,000
4296 Sc-414 Landrum, SC 29356
- Type:
- Other
- Sq.Ft.:
- n/a
- Status:
- NEW LISTING
- Beds:
- 4
- Lot size:
- 2.22 Acres
- Baths:
- 4.00
- MLS#:
- 1526812
ADDITIONAL INFORMATION
Absolutely Gorgeous 4 Bedroom, 3 1/2 Bath Home located on your very own 2+ Acres, No HOA, just outside of Greer! So many great features and well designed details! Open floor plan filled with natural light and hard surface floors throughout. Beautiful Kitchen w/quartz countertops, stainless steel appliances, accented with a stunning coffee bar and large walk in pantry. Main floor Office and cozy wood burning fireplace in the Living Room. Wonderful Master suite features spa-like Bathroom and walk in closet. Your Guests will appreciate their own personal space with ensuite Bathroom! Ample storage throughout the home. Backyard features 3 Raised Garden Beds, ready for planting! Front Porch, Back Porch, Spacious Yard and Patio are all great places for enjoying the outdoors! Schedule your showing today!
$325,000
202 Pacolet Landrum, SC 29356
- Type:
- Single Family
- Sq.Ft.:
- 1,967
- Status:
- Active
- Beds:
- 3
- Lot size:
- 0.46 Acres
- Year built:
- 1959
- Baths:
- 2.00
- MLS#:
- 311359
- Subdivision:
- None
ADDITIONAL INFORMATION
This charming, well built split level home offers timeless design and classic appeal. Welcomed from the moment you arrive with beautiful stone wall and steps leading to the entrance of this unique property. You will make your way into a large, spacious living room with fireplace that leads to a kitchen/dining area which has lots of cabinets and a breakfast bar. A cozy great room features a fireplace with gas logs, wooden ceiling beams, many built in cabinets and lots of windows overlooking the back yard. The screened porch is a perfect place to enjoy your morning coffee or relax in the evening. The second level has three bedrooms and a hall bath. The lower level offers an office with outside entrance, full bath with updated shower, laundry and many shelves for extra storage and a double garage. Detached (30x22) three car garage has electricity and is a perfect workshop or additional storage space. This house is in close proximity to schools, library and Brookwood Park. Also conveniently located to Interstate 26, equestrian center and historic Landrum with many restaurants and shopping.
$285,000
119 Poplar Landrum, SC 29356
- Type:
- Single Family
- Sq.Ft.:
- 1,158
- Status:
- Active
- Beds:
- 3
- Lot size:
- 0.25 Acres
- Year built:
- 2024
- Baths:
- 2.00
- MLS#:
- 311221
- Subdivision:
- Forest Hills
ADDITIONAL INFORMATION
LANDRUM IS A SPECIAL LITTLE TOWN WITH SO MUCH CHARACTER. SHOPS, RESTAURANTS, 4 MILES FROM TRYON . THIS IS A AWESOME HOUSE WITH 3 BEDROOMS, 2 FULL BATHS, 1 CAR GARAGE, ACROSS FROM BROOKWOOD PARK WALKING TRAIL, CLOSE TO DOWNTOWN. FIRST TIME HOME BUYERS, RETIRES, EXCELLENT FOR RENTAL PROPERTY, NEW CONSTRUCTION BUILT WITH LOVE AND SKILL
- Type:
- Other
- Sq.Ft.:
- n/a
- Status:
- Active
- Beds:
- 4
- Lot size:
- 3.14 Acres
- Year built:
- 1972
- Baths:
- 3.00
- MLS#:
- 1525399
ADDITIONAL INFORMATION
Welcome home! This charming, stone cottage is nestled on a spacious 3 acre lot in the quaint town of Landrum. The home features 4 bedrooms, 3 full baths and a freshly remodeled interior that is completely move-in ready. As you enter the home, you'll instantly be captivated by the beautiful mountain view showed through the large, updated windows. Glistening, original hardwood floors flow throughout most of the living space. The kitchen features quartz countertops, stainless steel appliances, updated cabinetry, and all new lighting. The floor plan is super functional with dual master bedrooms. The main level master has multiple closets and connects to another room that would be ideal for a nursery, office, or additional bedroom. The second level master features two large, walk-in closets and a newly renovated full bath with high-end tile floors, shiplap walls, and vanity. Come and enjoy the warmth of the cozy, gas log fireplace in the living room, or relax in the sunroom overlooking the peaceful scenery around you. The fully fenced yard is beautifully landscaped with camellias, azaleas, hydrangeas, dogwood trees, mountain laurel, and so much more! The spacious, stone patio provides the perfect setting for both outdoor entertaining and relaxation. Conveniently located close to shopping, restaurants, D1 schools, and entertainment, this property is the perfect mix of tranquility and accessibility. Don't miss your chance to own this little slice of paradise. Call today!
$549,900
135 Acorn Landrum, SC 29356
- Type:
- Other
- Sq.Ft.:
- n/a
- Status:
- Active
- Beds:
- 4
- Lot size:
- 1.3 Acres
- Year built:
- 2015
- Baths:
- 5.00
- MLS#:
- 1523716
ADDITIONAL INFORMATION
Indulge in the epitome of country-chic living within the coveted locale of Landrum, SC, where this exquisite abode awaits to fulfill your dreams. Boasting a lavish 4-bedroom, 4.5-bathroom layout, this residence exudes both charm and boundless potential, catering effortlessly to the needs of a large family or visionary entrepreneur. The main dwelling unfolds with an airy open floor plan, graced by the warmth of a wood-burning stove and embellished with sleek luxury vinyl flooring throughout. Vaulted ceilings soar above, complemented by a meticulously designed 3-zoned HVAC system with a recently added 50 AMP circuit that accommodates readily available generators ensuring energy efficiency at every turn. Delight in culinary creations within the gourmet kitchen, featuring granite countertops, custom cabinetry throughout, recently replaced matching appliances and a gas stove to delight any cooking enthusiast. This beautifully updated home has a captivating ambiance that invites both relaxation and entertainment. Slumber in style within three generously appointed bedrooms, each accompanied by its own en-suite bath and spacious walk-in closet. Step into luxury as you discover a complete guest suite or separate apartment to generate rental income, offering a realm of privacy with a separate, private entrance, adorned with a full kitchen, granite countertops, custom cabinets, and opulent touches throughout including a separate bedroom and full bathroom. Descend to the walk-out basement, a versatile canvas awaiting your personal touch—a potential haven for a home theater, recreational retreat, or artisan's workshop complete with a full bathroom and tons of unfinished space for storage that leads outside to the covered patio. This home has recently been provided many updates that include removing a wall between the kitchen & living area to provide an open floor plan, new track lighting in living & kitchen areas, the entire home was painted, improved electrical in basement and added outlets, and installed Kinetic fiber optic high speed internet to the home. The improvements do not stop there as outside, an oasis awaits, where many updates have been made that includes increasing the driveway capacity, installed outdoor street lighting and motion sensor lanterns, extensive landscaping, added onto the french drain system to divert water away from the entire home, improved exterior entertaining areas by adding multi-level decks and connecting the lower yard with the back yard for additional useable space that provides a total of 5 outdoor seating areas (a deck to exterior of separate apartment, 10x14 deck to front porch, adding a 12x20 deck on back of home all decks stained with 5 year-warrantied stain) and improvements to the vast screened porch to ensure you & your guests have ample locations to savor the breathtaking vistas of Hogback Mountain throughout the fall and winter seasons. Nestled just 1.5 miles from the quaint charm of downtown Landrum, this remarkable residence offers unparalleled convenience, with Greenville and Spartanburg mere moments away. And for equestrian enthusiasts, the renowned Tryon International Equestrian Center awaits a mere 15 miles from your doorstep. This home represents not just a property, but a legacy—a cherished haven ready to embrace its next chapter of memories and moments. All that awaits is your personal touch, a few rocking chairs on the porches, and a heart open to the splendor of mountain views and abundant wildlife—a sanctuary to be cherished year-round.
$449,900
508 Forest Landrum, SC 29356
- Type:
- Other
- Sq.Ft.:
- n/a
- Status:
- Active
- Beds:
- 4
- Lot size:
- 0.8 Acres
- Baths:
- 2.00
- MLS#:
- 1525382
ADDITIONAL INFORMATION
Walk into a place of beauty and peace. One of the best neighborhoods in Landrum. This home is completely updated and features a open floor plan that is great for entertaining and a large family. Master is located on one side of house with additional bedrooms on the other end of the house for privacy for Mom and Dad. Are you ready for summer? If so you will love this huge inground pool that was installed just last year. Has a beautiful iron fence for safety. Covered 26x10 back porch to give a rest from the sun and to watch the children play. Front porch is 35x10. Lots of room for chairs and swings. This is a one of a kind find in much sought after Landrum. Don't wait a long time because it won't last.
$285,000
104 Red Barn Road Landrum, SC 29356
- Type:
- Single Family
- Sq.Ft.:
- 552
- Status:
- Active
- Beds:
- n/a
- Lot size:
- 1.64 Acres
- Year built:
- 2020
- Baths:
- 1.00
- MLS#:
- 4130177
ADDITIONAL INFORMATION
Adorable cottage in Landrum let your dreams take flight! Nestled on a 1.64-acre lot, this charming abode is not just a home; it's a lifestyle. Fully remodeled with new appliances and adorned with on-trend style, this cozy retreat exudes sophisticated charm. Imagine enjoying your morning coffee on the screened porch or hosting cozy gatherings with family and friends around the firepit area. This idyllic property offers a unique opportunity to connect with nature, animals, and cultivate your own food. The perfect spot to raise chickens or small livestock, surrounded by ample space for gardens and outdoor relaxation. Whether you're looking for a part-time retreat, a building site for a main residence, or considering adding it to your vacation rental portfolio, this adorable cottage in Landrum offers endless possibilities. Embrace the tranquility of country living while still being close to downtown and FENCE. it's not just a property; it's a dream waiting to be lived.
$2,250,000
5 Lobelia Landrum, SC 29356
- Type:
- Other
- Sq.Ft.:
- n/a
- Status:
- Active
- Beds:
- 3
- Lot size:
- 2.7 Acres
- Year built:
- 2024
- Baths:
- 5.00
- MLS#:
- 1524925
- Subdivision:
- The Cliffs At Glassy
ADDITIONAL INFORMATION
Come home to The Cliffs at Glassy, The Cliffs’ original gated golf and wellness community atop Glassy Mountain in Landrum, SC. Experience the ultimate mountain lifestyle atop Glassy Mountain in this impeccable 2024 mountain craftsman home. Designed for both luxury and convenience, this stunning residence offers unparalleled features and breathtaking rolling mountain views. Step inside to discover an inviting open floor plan adorned with massive, long-ranging views that stretch as far as the eye can see. The main floor boasts a spacious primary bedroom suite complete with a large walk-in closet and a luxurious en-suite bathroom. The gourmet kitchen is a chef's dream, equipped with a gas cooktop and brand-new stainless-steel appliances. French doors lead from the great room to a charming screened-in porch with a cozy fireplace, perfect for enjoying the serene mountain surroundings. Crafted with meticulous attention to detail by Summit Home Builders, this home offers over 4,100 square feet of finished and heated/cooled living space. The interior exudes mountain rustic charm with a warm and inviting ambiance, while the living spaces flow seamlessly from one room to the next. On the main level, you will also find a dining room, mudroom, and laundry room for added convenience. The lower level features a study, recreation room, walk-out porch, and two guest bedroom suites, providing ample space for overnight visitors. An elevator shaft has been thoughtfully constructed, offering the option for future installation. Nestled on a private homesite, this property offers stunning mountain views and ample opportunities for outdoor living. Additional details, including floor plans and information on finishes, appliances, and fixtures, can be found in the documents provided with this listing. Plans and specifications may change during the build process based on the availability of materials, etc. A Club membership at The Cliffs is available for purchase with this property giving you access to all seven communities.
$2,295,000
115 Moonshine Falls Landrum, SC 29356
- Type:
- Other
- Sq.Ft.:
- n/a
- Status:
- Active
- Beds:
- 5
- Lot size:
- 7.87 Acres
- Baths:
- 5.00
- MLS#:
- 1524404
- Subdivision:
- The Cliffs At Glassy
ADDITIONAL INFORMATION
Come see this before we get pictures and 3d tour! Rare Gem in the Cliffs at Glassy Discover a once-in-a-lifetime opportunity with this stunning home in the prestigious Cliffs at Glassy community. Nestled on nearly 8 acres of lush, wooded land, this property offers unparalleled privacy and serenity. The main home has been completely renovated to perfection, blending modern luxury with timeless elegance. Every detail has been carefully considered, from the gourmet kitchen with top-of-the-line appliances to the wet room bathroom and spacious living areas. Step outside and you'll find a true oasis, featuring an in-ground saltwater pool, a tranquil koi pond, and mature landscaping that creates a peaceful retreat. The outdoor fireplace is perfect for cozy evenings under the stars, while the sauna room offers a relaxing escape from the stresses of everyday life. It even has a greenhouse! In addition to the main home, there is a charming 3 bedroom guest house that is perfect for accommodating visitors or extended family. One of the highlights of this property is the spectacular valley views that can be enjoyed from nearly every room. Whether you're relaxing on the deck, swimming in the pool, or exploring the grounds, you'll be treated to breathtaking vistas. Don't miss this rare opportunity to own a truly exceptional property in one of the most coveted communities in the area. Schedule your private showing today and experience the magic of the Cliffs at Glassy for yourself.
$1,600,000
106 Fire Pink Landrum, SC 29356
- Type:
- Other
- Sq.Ft.:
- n/a
- Status:
- Active
- Beds:
- 4
- Lot size:
- 1.4 Acres
- Year built:
- 2000
- Baths:
- 4.00
- MLS#:
- 1523789
- Subdivision:
- The Cliffs At Glassy
ADDITIONAL INFORMATION
Nestled on a sprawling 1.4-acre lot, this 5,400 square foot residence is a stunning retreat offering unparalleled luxury and breathtaking views. As you approach, a beautiful 110-yard driveway sets the stage, leading to a meticulously landscaped oasis. Park under the elegant porte cochere and step through the grand front door to be greeted by an expansive great room, boasting windows that frame panoramic views of the first and ninth fairways and greens. This picturesque setting is further enhanced by a private beach along one of the ponds that mark the beginning of the Pacolet River, offering a serene escape right at home. Enjoy the ultimate outdoor living on the large deck, where you can relax and take in the annual Glassy professional fireworks show on the Fourth of July. The home's steel beam construction allows for an expansive great room both upstairs and down, providing ample space for living, entertaining, and creating lasting memories. The large kitchen is a chef's dream, featuring abundant walnut cabinetry, marble island, leathered quartzite countertops, and top-of-the-line appliances. The primary suite features a sitting area, his and hers walk in closets, steam shower, and stacked washer and dryer. An additional bedroom is on the main level that has it's own private balcony looking out to the golf course and pond. Downstairs opens up to the fantastic bonus room with a coffered ceiling, wet bar, hidden storage behind the richly stained paneled walls, and access to two patio areas. There are two more bedrooms located downstairs, one with it's own bath and covered patio. Also located downstairs is a laundry room and garage access. The lush landscaping and flagstone walkways create an exceptional property that seamlessly blends luxury living with natural beauty, offering a rare opportunity to own a piece of paradise. A Cliffs Club Membership is available to purchase with this property.
$180,000
252 Stones Throw Landrum, SC 29356
- Type:
- Other
- Sq.Ft.:
- n/a
- Status:
- Active
- Beds:
- 3
- Lot size:
- 0.69 Acres
- Baths:
- 2.00
- MLS#:
- 1523549
ADDITIONAL INFORMATION
Beautiful Landrum! It is rare to find a home at this price if you are looking to call this lovely town your home. This double wide mobile home is located on a large .69 acre lot. It is on a permanent foundation and is super spacious with over 1700 square feet. 3 Bedrooms and 2 full Baths, walk-in Laundry Room, Living Room, Kitchen and Dining, and the Flex Space that could be used for most any need. The home offers granite counters in the Kitchen and both Baths, and the eat-in Kitchen bar is accented with beautiful stonework. Just a little cosmetic TLC would make this home amazing. Call today for your own private tour!
$329,900
738 S Bomar Landrum, SC 29356
- Type:
- Other
- Sq.Ft.:
- n/a
- Status:
- Active
- Beds:
- 3
- Lot size:
- 0.24 Acres
- Year built:
- 2024
- Baths:
- 3.00
- MLS#:
- 1523473
ADDITIONAL INFORMATION
Welcome to 738 S. Bomar, located right in the heart of Landrum and walking distance to the planned rails to trails trail, this home is everything you have been looking for. The home is about 1600 sf and features 3 bedrooms and 2 1/2 bathrooms. White and black transitional accents with a subtle farmhouse vibe are sure to please and the LVP floors and quartz countertops are durable and modern. The cabinets are all soft close with custom hardware and the kitchen features stainless steel appliances. All of the light fixtures and mirrors are upgraded so you can enjoy a stylish new home immediately. This home is sure to go quickly so schedule your showing today.
$395,000
507 Howard Landrum, SC 29356
- Type:
- Single Family
- Sq.Ft.:
- 1,013
- Status:
- Active
- Beds:
- 2
- Lot size:
- 0.89 Acres
- Year built:
- 1920
- Baths:
- 1.00
- MLS#:
- 310091
- Subdivision:
- None
ADDITIONAL INFORMATION
What a great investment opportunity in highly desirable Landrum! Large .89 acre lot with road frontage on Hwy 176 and N Randolph. This property sits beside Landrum's new brewery (Stubborn Mule), 2 doors down is Stax Drake House and across the street is the proposed Saluda Grade Trail. This level lot has endless possibilities. The house has 2 bedrooms, 1 bath and has recently been remodeled. Could make for a great AirB&B! Great location and easy walk to downtown shops and restaurants. Landrum is booming and now is the time to invest. Get in now before its too late!
$548,900
17 Angleblade Landrum, SC 29356
- Type:
- Other
- Sq.Ft.:
- n/a
- Status:
- Active
- Beds:
- 3
- Lot size:
- 2.3 Acres
- Year built:
- 1998
- Baths:
- 3.00
- MLS#:
- 1523161
- Subdivision:
- The Cliffs At Glassy
ADDITIONAL INFORMATION
One of the most affordable homes on Glassy Mountain! These owners have made upgrades! This home is conveniently located close to the guard gate and is a home for all Four Seasons. When the leaves are on the trees, you are secluded. In the fall you are sitting among the beautiful colors and in the winter you have some long rangeviews! This traditional floorplan is warm and inviting for your guest with a stone fireplace and gleaming hardwood floors in the living room. The kitchen offers stainless steel appliances, GRANITE COUNTERS, and a reclaimed butcher block from the Poinsettia Bakery in Greer. Sip coffee overlooking the views in the breakfast area. The office area, with lots of natural light, is located just off the living room and makes a great study or exercise suite! The master suite features dual vanities, dual walk-in closets, garden tub and separate shower. Enjoy sitting outside overlooking nature in the screened porch or the open deck. This is just a very comfortable home and you can rest easier knowing you have 24 hour security of this secure, gated neighborhood. Lots of new fixtures too! This home also has a whole home generator for ultimate energy peace of mind.
$745,000
2240 S Blackstock Landrum, SC 29356
- Type:
- Other
- Sq.Ft.:
- n/a
- Status:
- Active
- Beds:
- 4
- Lot size:
- 6.7 Acres
- Baths:
- 4.00
- MLS#:
- 1522687
ADDITIONAL INFORMATION
Elegant Georgian custom built home in Landrum on level acreage that extends to a creek. This home features hardwood floors throughout, cathedral ceilings in foyer and in the family room. Kitchen features granite countertops, large island, stainless appliances, double oven and walk-in pantry. Primary bedroom features triple trey ceiling, two walk-in closets and sitting area. There is a large bonus room upstairs that could be converted to a bedroom. Attached 3 car garage with side entry. Extra large back deck overlooks open field that extends to creek that borders property. Peaceful country setting. No HOA. Minutes to shopping, groceries and dining in downtown Landrum. Includes parcel 1-20-00-006.12 (3.45 acres) and additional parcel 1-20-00-006.10 (3.25 aces). Additional parcel has electricity and a well. Parcel would make a nice pasture for horses or could be built upon.
- Type:
- Single Family
- Sq.Ft.:
- 2,122
- Status:
- Active
- Beds:
- 3
- Lot size:
- 7.11 Acres
- Year built:
- 1993
- Baths:
- 3.00
- MLS#:
- 4120779
ADDITIONAL INFORMATION
What a find! This property is what you've been looking for. Offering over 7 acres with a pond, 5-8 stall horse barn, and a 3 bedroom, 3 bath, custom-built home this may be the small farm property of your dreams. This one story brick ranch has an updated, eat-in kitchen with stunning granite countertops and generous oak cabinets. The living room has a soaring pine vaulted ceiling and a stone fireplace with gas logs. The formal dining is light filled with large windows. The full basement is heated a with a wood-burning fireplace and large, ceramic tile, full bath with a large jacuzzi tub. The basement offers options to be finished for additional living space. Additionally, there is two 2 -car attached-garages. The home has a newer HVAC system and a 30 year architectural roof. The horse barn has power, tack room, and 2 storage rooms! This home has been extremely well-maintained. Add in sweeping mountain views, lush pastures, a pond and you've found the perfect place.
$1,700,000
315 Foggy Cut Landrum, SC 29356
- Type:
- Other
- Sq.Ft.:
- n/a
- Status:
- Active
- Beds:
- 5
- Lot size:
- 2.1 Acres
- Year built:
- 2006
- Baths:
- 5.00
- MLS#:
- 1521765
- Subdivision:
- The Cliffs At Glassy
ADDITIONAL INFORMATION
Enduring excellence and unbelievable views of Bald Face and Hogback Mountains await the owner of this home at 315 Foggy Cut Lane. When Bergeron built homes people stood at attention to see the finished product. This home represents the design, style, and durability of Bergeron Home Builders. Intrinsic to this home is luxury quality from the floor plan, and room offerings, to the timeless finishes. As you walk to the front door from the driveway you notice custom finishes on the home as well as the sidewalk to the door. It’s the details that matter! Surrounded by natural landscaping you can barely stand leaving nature to enter the home. Once inside you notice the large foyer that is open to the Great Room with expansive ceilings, floor to ceiling windows for the display of multiple mountain views, a custom fireplace and built-ins. Off the Great Room is the dining room with more views and the butler pantry. The primary ensuite is entered through a sitting room unique to this home. Prepare yourself for peace in this room for book reading or meditation and enter your ensuite for views galore, and a private balcony for enjoying nature all to yourself. A large closet and spacious bathing area leave nothing out. The primary bedroom is surrounded by views all day, every day. The kitchen is a chef’s kitchen with room for cooking, prepping, and viewing the natural setting as if you were at a resort! There’s a large Island for all the needs of a chef, plenty of custom cabinetry and the kitchen leads into a den, as well as the screened porch for outdoor eating. The den is great for guests to cozy up to a fireplace and “sit a spell” while waiting on a fabulous dinner. On the main level you will also find the large, expansive ceiling, study with built in, elevator, powder room, and work desk for organizing. On the lower level all the luxury of the main level prevails for guests! Four bedrooms, and two jack-n-jills await your family and friends on this level. All the bedrooms garner views as well. Your guests will appreciate the kitchenette with wine fridge they have access to while staying in the home. One of the best aspects of this level is the custom wine room with lux “seasonings” such as slide out wine storage, uplighting of the storage areas, working wine areas and ample storage. There’s room enough to experience the grapes and vintage before bringing to guests. Outdoors you are surrounded by landscaping and natural beauty that leaves nothing wasted. Walk out to a covered stone patio with pergola or stroll to garden areas with more stone art to impress visitors. You’re not short on privacy with over 2 acres of land to hike, plant or leave natural for beautiful dogwoods, rhododendrons, mountain laurel, and plants consistent with the mountains. Take in a deep breath and be inspired by this timeless beauty on the Mountain. This home also offers membership opportunities to appreciate the amenities and conveniences of the 7 Cliffs Communities including seven Award-Winning Golf Courses, restaurants, state of the art fitness centers, community lakes and trails, tennis, swimming and more!
$500,000
500 W Rutherford Landrum, SC 29356
- Type:
- Other
- Sq.Ft.:
- n/a
- Status:
- Active
- Beds:
- 3
- Lot size:
- 1.15 Acres
- Year built:
- 1983
- Baths:
- 2.00
- MLS#:
- 1521319
ADDITIONAL INFORMATION
Welcome to this charming ranch-style home located in the great location of Landrum. Situated on a spacious 1-acre lot, this property offers a serene and private setting while being only minutes away from the charming downtown area of Landrum. As you approach the house, you'll be greeted by a full brick exterior and a welcoming rocking chair front porch. It's the perfect spot to relax and enjoy the peaceful surroundings. The well-maintained interior of the home features 3 bedrooms and 2 bathrooms. The detached garage provides additional storage space and is a great feature for those who need extra room for vehicles, tools, or hobbies. The location of this home is truly exceptional, with the convenience of being just minutes away from the charming downtown area of Landrum. You'll have easy access to local shops, restaurants, and community events, allowing you to immerse yourself in the vibrant atmosphere of this quaint town.
$500,000
219 Lockhart Landrum, SC 29356
- Type:
- Other
- Sq.Ft.:
- n/a
- Status:
- Active
- Beds:
- 2
- Lot size:
- 1 Acres
- Baths:
- 2.00
- MLS#:
- 1521323
ADDITIONAL INFORMATION
Welcome to this two-story brick home located in the charming town of Landrum. Situated on a generous 1-acre lot, this property offers a tranquil and picturesque setting that is sure to captivate you. As you approach the home, the classic brick exterior exudes timeless elegance and durability. The two-car garage offers convenience and protection for your vehicles, ensuring easy access and additional storage space for your belongings. Step inside, and you'll be greeted by a well-designed floor plan. The sunroom is a true highlight of this home, providing a serene and inviting space to relax and unwind. With the babbling creek running through the property, you'll have the pleasure of hearing and seeing the soothing sounds and sights of nature right from the comfort of your sunroom. It's the perfect spot to enjoy your morning coffee or spend peaceful evenings with loved ones. The home offers three bedrooms and two bathrooms, additionally, the unfinished basement presents an opportunity for customization and expansion. Whether you choose to finish it immediately or leave it as a versatile space for future projects, the unfinished basement adds significant value and flexibility to the property.
$500,000
500 Rutherford Landrum, SC 29356
- Type:
- Single Family
- Sq.Ft.:
- 2,200
- Status:
- Active
- Beds:
- 3
- Lot size:
- 1.15 Acres
- Year built:
- 1983
- Baths:
- 2.00
- MLS#:
- 309269
- Subdivision:
- None
ADDITIONAL INFORMATION
Welcome to this charming ranch-style home located in the great location of Landrum. Situated on a spacious 1-acre lot, this property offers a serene and private setting while being only minutes away from the charming downtown area of Landrum. As you approach the house, you'll be greeted by a full brick exterior and a welcoming rocking chair front porch. It's the perfect spot to relax and enjoy the peaceful surroundings. The well-maintained interior of the home features 3 bedrooms and 2 bathrooms. The detached garage provides additional storage space and is a great feature for those who need extra room for vehicles, tools, or hobbies. The location of this home is truly exceptional, with the convenience of being just minutes away from the charming downtown area of Landrum. You'll have easy access to local shops, restaurants, and community events, allowing you to immerse yourself in the vibrant atmosphere of this quaint town.
$350,000
Lakeshore Landrum, SC 29356
- Type:
- Single Family
- Sq.Ft.:
- 308
- Status:
- Active
- Beds:
- 1
- Lot size:
- 0.09 Acres
- Year built:
- 1993
- Baths:
- 1.00
- MLS#:
- 309119
- Subdivision:
- Lake Lanier
ADDITIONAL INFORMATION
SPEND YOUR WEEKENDS AT LAKE LANIER, A PRIVATE LAKE WITH MOUNTAIN VIEWS, BETWEEN THE TOWNS OF TRYON AND LANDRUM, WE HAVE 2 SEPARATE BOATHOUSES CONNECTED BY A LARGE 24X27 DECK ONE HAS A KITCHENETTE AND A SECTIONAL COUCH WITH THE BOAT SLIP THAT HAS ROOM FOR STORAGE, THE OTHER HOUSE IS SET UP AS A BEDROOM, WITH A LOWER BOAT SLIP AS WELL, IT HAS A 6000 LB BOAT LIFT. THERE IS A COMPOST TOILET. YOU HAVE TO BRING YOUR OWN WATER, NO RUNNING WATER OR SEPTIC,
$2,700,000
34 Grosbeak Landrum, SC 29356
- Type:
- Other
- Sq.Ft.:
- n/a
- Status:
- Active
- Beds:
- 4
- Lot size:
- 3.13 Acres
- Year built:
- 2008
- Baths:
- 8.00
- MLS#:
- 1520329
- Subdivision:
- The Cliffs At Glassy
ADDITIONAL INFORMATION
Nestled at the end of a cul-de-sac, yet close to the Glassy Wellness Center, Children's Park, Fitness Trail and Dog Park, this extraordinary mountain home blends impeccable old-world elegance with numerous outdoor retreats. Featuring timeless interior finishes, including coffered and beamed ceilings, hand-scraped maple hardwood floors, Venetian plaster, and natural stone countertops throughout, this home boasts a commercial-grade structural foundation, new roof (2022), striking masonry stucco/stone exterior, and a pleasing outdoor water feature showcased with rock outcroppings amidst a kaleidoscope of flowering landscape. This home has been meticulously maintained by its sole owners. The main level exudes warmth and hospitality with an inviting great room abundant with natural light and a 15 foot ceiling balanced by rustic wood beams, fireplace with Scagliola stone mantle, sophisticated rounded wet bar, and expansive windows framing the mountain vistas, verdant valleys, and distant Greenville city nighttime skyline. The large and well-equipped chef's kitchen features a Sub-Zero refrigerator/freezer, Miele ovens and dishwasher, Wolf stove top, warming drawer, and a striking custom, imported copper hood, as well as a double stacked granite island. Adjacent to the kitchen, a breakfast room with vaulted ceiling offers spectacular views, while a butler’s pantry connects seamlessly to the dining room in which dazzles a beautiful 50-year-old Bohemian hand-made lead crystal chandelier. Accessible from the kitchen, a flagstone, all-season room with a wood-burning fireplace provides a tranquil space to enjoy the scenery. Be inspired in the large study which overlooks the exterior water feature and boasts maple wood paneling, a coffered ceiling, and generous custom cabinets. The primary bedroom suite on the main level is a luxurious sanctuary featuring a seating area, a spa-like bath with marble flooring, oversized walk-in shower, and jacuzzi tub. This exquisite retreat opens onto the flagstone balcony. Descend to the lower level via elevator or spiral staircase, where a custom-made, lift-operated chandelier over the stairs adds a touch of old juxtaposed with new elegance. Here, you'll discover three sizable bedrooms with 12-foot ceilings and uniquely designed ensuite bathrooms, each equipped with generous closets. An expansive entertainment room awaits, complete with a big screen TV, state-of-the-art multi-speaker surround sound, theater seating, and gas fireplace. Additionally, a climate-controlled wine cellar accommodating over 2000 bottles enhances the entertainment possibilities. An expansive, cypress wood-covered IPE deck leads to the private and meticulously landscaped backyard where the sounds of a distant stream can be heard. Above the oversized three-car garage lies a fifth ensuite multi-purpose room, pre-wired for use as a media room, pool room, or fifth bedroom. The garage boasts ample storage cabinets, a mudroom/workshop, and a half bath. Further enhancing this custom home are a paneled elevator, cedar closet, whole-house water filtration system, dual gas tankless water heaters with recirculation system, built-in dehumidifier on the lower level, built-in humidifier on the upper level, generator, three dual-fuel HVAC units with zoning features, a smart drip irrigation system with Fertigation option, and smart-home security and touch-panel automation/audio-visual systems. Repeated professional cleaning attempts have been made with limited success to remove a persistent carpet stain in the middle lower-level bedroom. Therefore, the seller is offering a $2,500 carpet allowance/credit at closing. A Club membership at The Cliffs is available with this exceptional property.
$350,000
1700 W Lakeshore Landrum, SC 29356
- Type:
- Other
- Sq.Ft.:
- n/a
- Status:
- Active
- Beds:
- 1
- Lot size:
- 0.09 Acres
- Year built:
- 1993
- Baths:
- 1.00
- MLS#:
- 1520648
- Subdivision:
- Lake Lanier
ADDITIONAL INFORMATION
LAKE LANIER IS A VERY POPULAR PRIVATE LAKE, NO PUBLIC ACCESS WE HAVE 2 CONNECTING BOATHOUSES , LOTS OF SUN DECK, AND A 24X27 PRIVATE DECK WITH A BAR. THERE ARE 2 BOAT SLIPS, ONE HAS A 6,000 POUND BOAT LIFT, AREA FOR STORAGE ALSO, THE ROOMS OVER THE BOATS ARE SET UP AS A KITCHENETTE WITH LIVING ROOM, THE OTHER IS A BEDROOM, ONE SIDE HAS A COMPOST TOILET, THERE IS NO WATER OR SEPTIC. HOWEVER YOU CAN BRING BOTTLED WATER, SOME OF THESE BOATHOUSES HAVE PUMPED WATER FROM THE LAKE THROUGH A FILTER SYSTEM, A DAY AT THE LAKE OR A OVERNIGHT STAY

Information is provided exclusively for consumers' personal, non-commercial use and may not be used for any purpose other than to identify prospective properties consumers may be interested in purchasing. Copyright 2024 Greenville Multiple Listing Service, Inc. All rights reserved.

Andrea Conner, License #298336, Xome Inc., License #C24582, AndreaD.Conner@Xome.com, 844-400-9663, 750 State Highway 121 Bypass, Suite 100, Lewisville, TX 75067
Data is obtained from various sources, including the Internet Data Exchange program of Canopy MLS, Inc. and the MLS Grid and may not have been verified. Brokers make an effort to deliver accurate information, but buyers should independently verify any information on which they will rely in a transaction. All properties are subject to prior sale, change or withdrawal. The listing broker, Canopy MLS Inc., MLS Grid, and Xome Inc. shall not be responsible for any typographical errors, misinformation, or misprints, and they shall be held totally harmless from any damages arising from reliance upon this data. Data provided is exclusively for consumers’ personal, non-commercial use and may not be used for any purpose other than to identify prospective properties they may be interested in purchasing. Supplied Open House Information is subject to change without notice. All information should be independently reviewed and verified for accuracy. Properties may or may not be listed by the office/agent presenting the information and may be listed or sold by various participants in the MLS. Copyright 2024 Canopy MLS, Inc. All rights reserved. The Digital Millennium Copyright Act of 1998, 17 U.S.C. § 512 (the “DMCA”) provides recourse for copyright owners who believe that material appearing on the Internet infringes their rights under U.S. copyright law. If you believe in good faith that any content or material made available in connection with this website or services infringes your copyright, you (or your agent) may send a notice requesting that the content or material be removed, or access to it blocked. Notices must be sent in writing by email to DMCAnotice@MLSGrid.com.
Landrum Real Estate
The median home value in Landrum, SC is $364,050. This is higher than the county median home value of $141,200. The national median home value is $219,700. The average price of homes sold in Landrum, SC is $364,050. Approximately 66.21% of Landrum homes are owned, compared to 21.75% rented, while 12.05% are vacant. Landrum real estate listings include condos, townhomes, and single family homes for sale. Commercial properties are also available. If you see a property you’re interested in, contact a Landrum real estate agent to arrange a tour today!
Landrum, South Carolina has a population of 2,475. Landrum is more family-centric than the surrounding county with 32% of the households containing married families with children. The county average for households married with children is 28.11%.
The median household income in Landrum, South Carolina is $40,461. The median household income for the surrounding county is $47,575 compared to the national median of $57,652. The median age of people living in Landrum is 44.1 years.
Landrum Weather
The average high temperature in July is 86.1 degrees, with an average low temperature in January of 31.9 degrees. The average rainfall is approximately 52.5 inches per year, with 5.3 inches of snow per year.
