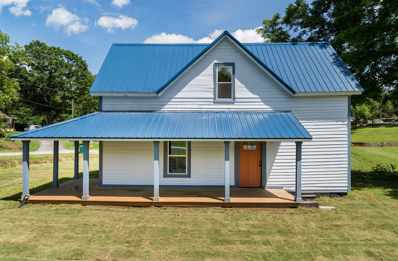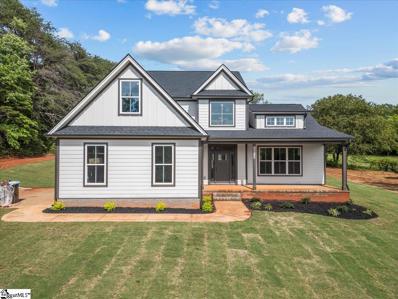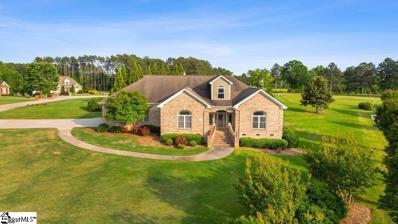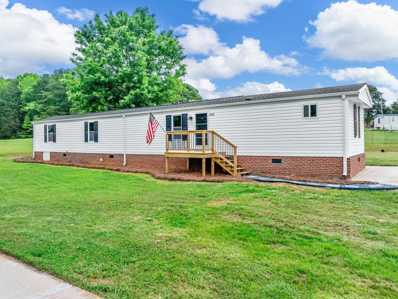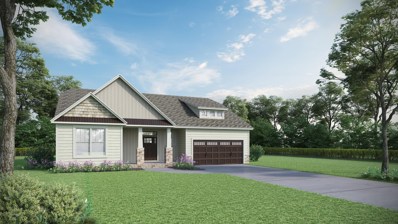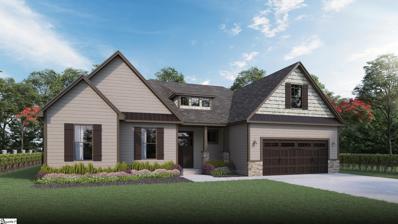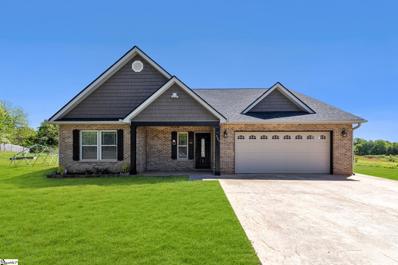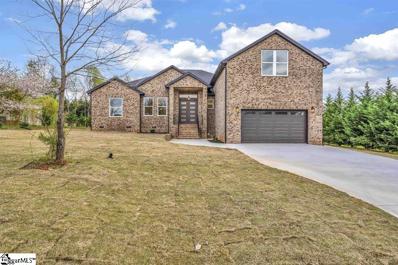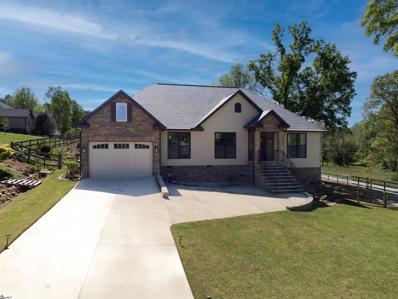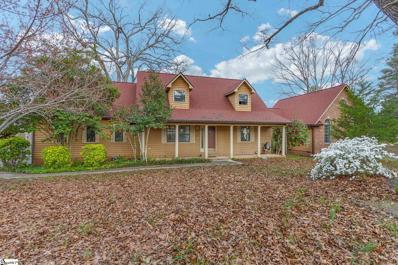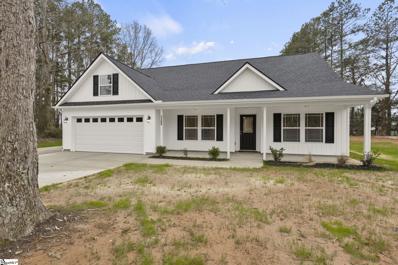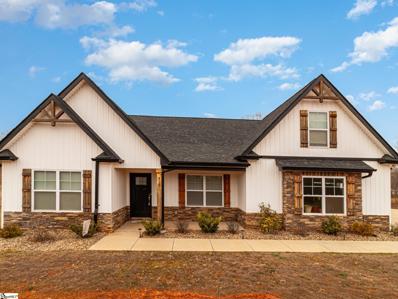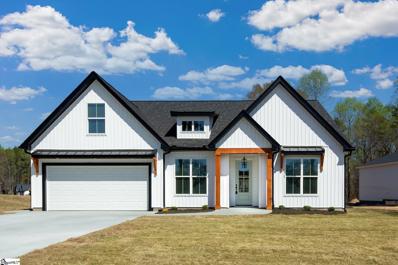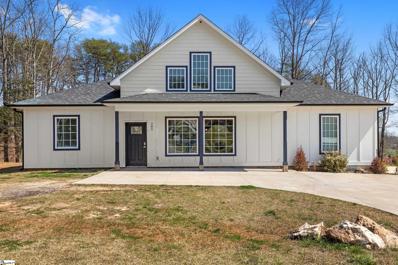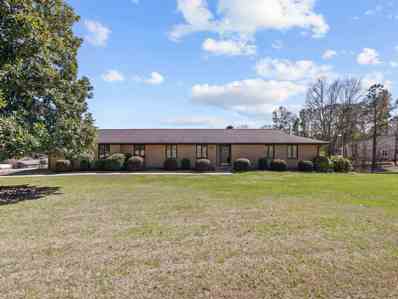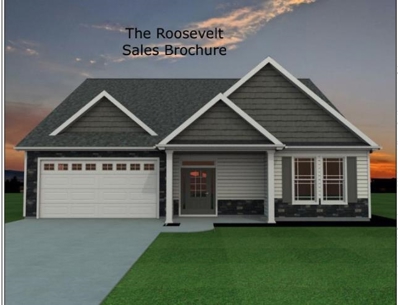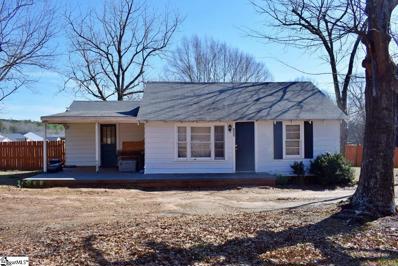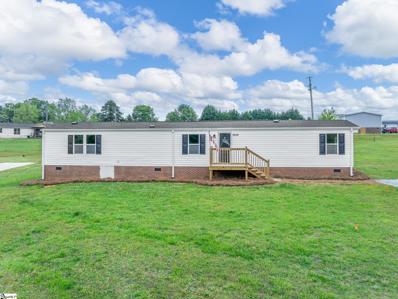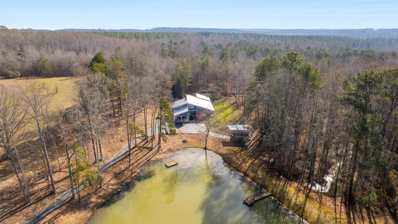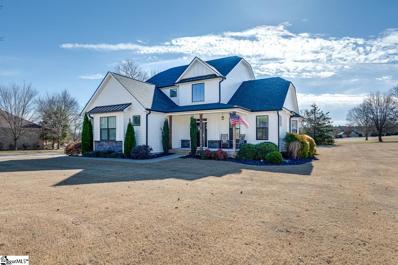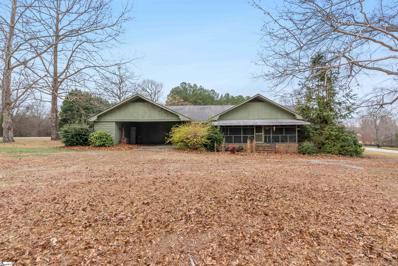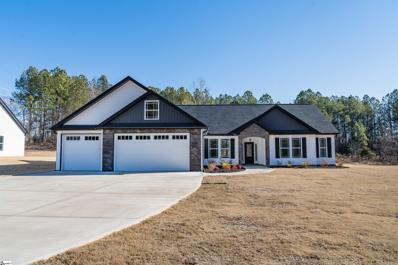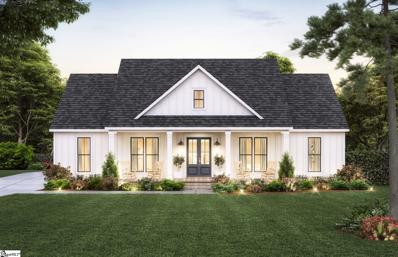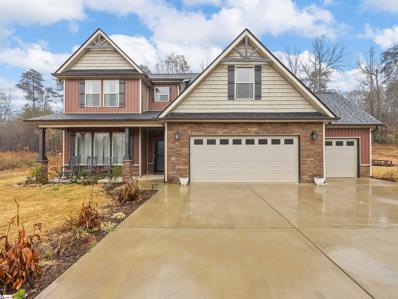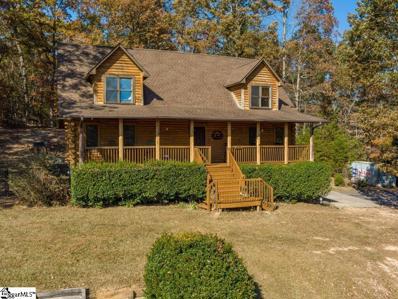Campobello SC Homes for Sale
$358,000
114 Montgomery Campobello, SC 29322
Open House:
Saturday, 5/18 2:00-7:00PM
- Type:
- Single Family
- Sq.Ft.:
- 1,770
- Status:
- NEW LISTING
- Beds:
- 3
- Lot size:
- 0.69 Acres
- Year built:
- 1915
- Baths:
- 3.00
- MLS#:
- 311547
- Subdivision:
- None
ADDITIONAL INFORMATION
Nestled in the heart of Campobello, South Carolina, 114 Montgomery Street offers a blend of historic charm and modern luxury. This meticulously updated farmhouse, originally built in 1915, sits on over half an acre of flat land, providing a serene retreat just moments away from urban conveniences. With three bedrooms and two-and-a-half baths, including master on main, this home is spacious yet cozy, ideal for families or those seeking a peaceful escape. The interior boasts an open concept layout, seamlessly connecting the living, dining, and kitchen areas. Marvel at the exquisite marble countertops throughout, adding an elegant touch to the space. No detail has been overlooked in the renovation of this home, with new plumbing and electrical and HVAC systems ensuring both functionality and peace of mind. A brand-new metal roof offers durability and style, while great tile accents enhance the aesthetic appeal. Conveniently located, this property offers easy access to nearby Asheville, Greenville, and Spartanburg, making it perfect for commuters or those looking to explore the vibrant culture and amenities of the region. Donât miss the opportunity to make this stunning farmhouse your own oasis in the South Carolina countryside! SELLER IS RELATED TO LISTING AGENT.
$559,500
565 Waldrop Campobello, SC 29322
- Type:
- Other
- Sq.Ft.:
- n/a
- Status:
- NEW LISTING
- Beds:
- 4
- Lot size:
- 0.67 Acres
- Year built:
- 2024
- Baths:
- 3.00
- MLS#:
- 1526544
ADDITIONAL INFORMATION
SELLER TO PROVIDE $5000 TOWARDS CLOSING COSTS WITH ACCEPTABLE OFFER. Discover your dream home in this 4-bedroom, 2.5-bath new build with a bonus space on over 1/2 an acre. The main level boasts an open floor plan with a cozy living room fireplace, a spacious kitchen featuring a large island, beautiful counters, and a timeless backsplash. Head to the luxurious primary suite with double sinks with a garden tub and a roomy walk-in closet. Upstairs, find a versatile bonus room and 3 bedrooms with ample closet space. Outside, a covered patio overlooks the expansive green space, perfect for relaxing or entertaining. Don't miss this perfect blend of comfort and style! Seller to provide $5,000 credit towards closing costs with acceptable offer.
$749,900
131 Gleneagles Campobello, SC 29322
- Type:
- Other
- Sq.Ft.:
- n/a
- Status:
- NEW LISTING
- Beds:
- 4
- Lot size:
- 0.82 Acres
- Year built:
- 2007
- Baths:
- 4.00
- MLS#:
- 1526561
- Subdivision:
- Links O Tryon
ADDITIONAL INFORMATION
Welcome home! Located in the prestigious Links O' Tryon golf course community, this property epitomizes luxury and sophistication. This custom-built, all brick home has 4 bedrooms, 4 full baths, an office, and a 3 car attached-garage all nestled on almost an acre corner lot. Spanning just under 3400 sq. ft, there's plenty of room in this meticulously designed living space. The expansive owner's suite features trey ceilings, hardwood floors, an exercise/sitting area, his & her walk-in closets, and two separate ensuite bathrooms with adjoining tiled shower. The secondary bedrooms are also super spacious and have large walk-in closets. The kitchen has beautiful granite countertops and a plethora of cabinetry for storage. All appliances will convey. The closet-style pantry features sliding, dove-tailed drawers which help to maximize space and function. The grand 10-foot ceilings throughout are adorned with crown molding which help to create an air of elegance and spaciousness in every room. Large tile flooring in most of the living space simplifies maintenance and is ideal for effortless clean-up. The large, screened-in porch, with its disappearing sliding glass door, seamlessly integrates with the living room, providing an expansive view of the pool area. The backyard is a true masterpiece with its heated & chilled, 22x43 inground pool with deck jets, a professional diving board, a water slide, and a tanning deck. The pool has a state of the art filtration system with salt/chlorine conversion. The fountains, LED colored lighting, and high-end deck covering are all manageable via a smartphone app, ensuring comfort and enjoyment for all ages. The pool steps, sunledge, and swim out all have a transferable, lifetime structural warranty that will convey. Most everything in this home, including the thermostat, sprinkler system, pool, outside accent lighting, and garage door openers, can all be controlled either manually or remotely via a smartphone app. Come tour this property and experience private golf course living at it's finest!
- Type:
- Other
- Sq.Ft.:
- 1,061
- Status:
- Active
- Beds:
- 4
- Lot size:
- 0.58 Acres
- Year built:
- 1994
- Baths:
- 2.00
- MLS#:
- 311282
- Subdivision:
- None
ADDITIONAL INFORMATION
Country Acres - DETITLED Manufactured home on a 0.58 acre lot with no HOA! Recently updated, 4BR/2BA split floor plan home is ready and waiting for you! Inside you'll find newer flooring and fresh paint to name a few updates! The kitchen is open to the den and offers a breakfast nook, and pantry! The Owner's suite features a vaulted ceiling, spacious walk-in closet, and ensuite bathroom with Garden tub/shower. Enjoy a spacious back deck where you'll appreciate an evening beverage of choice. The 4th bedroom is perfect for a home office, nursery, or play room! A full list of improvements is available!
$432,000
1141 Clearbrook Campobello, SC 29322
- Type:
- Single Family
- Sq.Ft.:
- 2,257
- Status:
- Active
- Beds:
- 3
- Lot size:
- 0.52 Acres
- Year built:
- 2024
- Baths:
- 2.00
- MLS#:
- 311340
- Subdivision:
- Alder Pond
ADDITIONAL INFORMATION
**$10,000 buyer incentive if using recommended lender and attorney** New Oakland B Plan in Alder Pond! 3 Bedroom - 2 Bath Approx. 2257 Sq. Ft. 0.52 Acre Home Site - Fiber Cement Siding w/ Stone Accents - Crawl Space Foundation - Covered Back Patio w/ Double French Door - Sodded Front Lawn w/ Irrigation System - Smart Home Manager Package - 9â Ceilings on Main Level w/ Cathedral Ceiling in Family Room - Pan Ceiling in Main Master Bedroom - Finished Bonus Room - Gas Fireplace w/ Raised Hearth & Stone to Mantel - Luxury Vinyl Plank Flooring in Main Living Areas. Kitchen Features: Stainless Steel Appliance Package, Granite Countertops, 42â Kitchen Cabinetry w/ Knobs & Pulls - Refrigerator Cabinet & Side Panels. Quartz Vanities in All Baths - Double Sinks & Garden Tub w/ Separate Ceramic Tile Shower & Frameless Shower Door in Master Bath * 1+8 Year Builders warranty included.
$487,800
1185 Clearbrook Campobello, SC 29322
- Type:
- Other
- Sq.Ft.:
- n/a
- Status:
- Active
- Beds:
- 4
- Lot size:
- 0.52 Acres
- Year built:
- 2024
- Baths:
- 3.00
- MLS#:
- 1525814
- Subdivision:
- Alder Pond
ADDITIONAL INFORMATION
**$10,000 buyer incentive if using recommended lender and attorney** New Pennington B Plan in Alder Pond! 4 Bedroom - 3 Bath Approx. 2851 Sq. Ft. 0.52 Acre Home Site - Fiber Cement Siding w/ Stone Accents – Slab Foundation - Screened Deck & Uncovered Decks - Sodded Front Lawn w/ Irrigation System - Smart Home Manager Package - 9’ Ceilings on Main Level - Pan Ceiling in Main Master Bedroom - Dual Master Suites - His and Hers Walk-In Closets - Finished Bonus Room - Gas Fireplace w/ Raised Hearth & Stone to Mantel - Luxury Vinyl Plank Flooring in Main Living Areas. Kitchen Features: Upgraded Gas Stainless Steel Appliance Package, Granite Countertops, 42” Kitchen Cabinetry w/ Pulls & Large Cabinet Crown Molding. Quartz Vanities in All Baths - Double Sinks & Garden Tub w/ Separate Ceramic Tile Shower w/ Corner Bench & Frameless Shower Door in Main Master Bath. * 1+8 Year Builders warranty included.
$385,000
325 Mill Gin Campobello, SC 29322
- Type:
- Other
- Sq.Ft.:
- n/a
- Status:
- Active
- Beds:
- 3
- Lot size:
- 1.02 Acres
- Year built:
- 2018
- Baths:
- 2.00
- MLS#:
- 1525632
ADDITIONAL INFORMATION
Discover the charm of this modern craftsman-style retreat, nestled on over an acre of relaxing countryside and complemented by a convenient storage shed. From the welcoming stamped concrete porches to the delightful brick accents, every element radiates comfort and sophistication. Step inside to experience the spacious open-concept design, accentuated by lofty ceilings adorned with crown moldings and elegant rope lighting. Luxurious vinyl flooring flows through the living area, leading to a cozy living room centered around a brick fireplace. The kitchen is a chef's delight, featuring granite countertops, a farmhouse apron sink, and a generously sized butcher block island perfect for culinary gatherings. Quality appliances and ample cabinetry ensure both functionality and beauty. Retreat to the expansive master bedroom, where a tray ceiling with rope lighting sets a tranquil ambiance. The sizable master closet boasts custom built-in shelving, while the en-suite bathroom pampers with dual sinks, an oversized tiled shower with dual shower heads, and tile flooring. For hobbyists, the two-car garage offers a haven equipped with ample shelving for tool storage. Step outside to the covered back porch, complete with an extended concrete pad ideal for outdoor grilling amidst the privacy of the irrigated backyard. Additionally, the back patio is prepped with water and electricity for future outdoor kitchen ventures, with a designated area ready for a potential pool installation. Conveniently situated just 10 minutes from Greer, 15 minutes from Spartanburg, and 20 minutes from Greenville, this exceptional property beckons you to make it your own. Don't miss out on the chance to experience the allure of this remarkable home firsthand!
$574,900
131 Prison Camp Campobello, SC 29322
- Type:
- Other
- Sq.Ft.:
- n/a
- Status:
- Active
- Beds:
- 4
- Lot size:
- 0.93 Acres
- Baths:
- 4.00
- MLS#:
- 1524148
ADDITIONAL INFORMATION
Great Location in highly sought-after School District 1! Home has no HOA's sits on 0.93-acre level lot. Brand New Construction, Never Lived-In. Home boasts of 4 spacious bedrooms, 4 Full Bathrooms and a Bonus Room. When you walk-in you will be greeted with an open concept layout. Custom kitchen cabinets, backsplash, Stainless Steel Appliances, soft close drawers, large island, a huge walk-in pantry. Master Suite offers double vanities, his/hers Walk-In closets, tiled shower, and a garden Tub. Split Bedroom floor plan, all other bedrooms are conveniently located on the opposite side of the home, offers plenty of privacy. Upstairs you will find a Huge bonus Room with a Full bath and a Walk-In Closet, great for teenagers. Outside you will find a large Covered Deck to enjoy your coffee!
$589,000
110 Buena Vista Campobello, SC 29322
- Type:
- Other
- Sq.Ft.:
- n/a
- Status:
- Active
- Beds:
- 4
- Lot size:
- 1 Acres
- Year built:
- 2017
- Baths:
- 2.00
- MLS#:
- 1524509
- Subdivision:
- Other
ADDITIONAL INFORMATION
NO HOA! In near future Saluda bike trail is coming minutes away. Welcome to your private oasis nestled on 1 acre of serene countryside. This fully custom renovated luxury home offers tranquility at every turn. Step into one story home flooded with natural light creating an inviting atmosphere perfect for gathering and enjoying serene views. This home features primary suite, bathroom tile floors with cast iron free standing tub. An open floor plan following with unique and upgraded appliances and light fixtures throughout. Custom built kitchen with beautiful light quartz countertop and marble tile backsplash. There is an irrigation system, solar panels (paid off), fish pond in front yard, river rock around the perimeter of the property and access gate for an RV space with hookup and extra parking. The 3rd car garage located in the basement that would also make a perfect workshop. There are aluminum gutter guards, Zoysia sod, 3 tier fountain, 3 horse gates. The attached 2 car garage has built in ramp. The list just goes on...lets move to backyard, its best to just list all the goodies that this homes comes with. There are 3 rows of vineyard, 7 raised beds for gardening, all sorts of berries, fruits trees, koi pond, gated space for pets under back deck, etc. Appliances including TV and furniture is optional! Schedule your private tour today and enjoy!
$625,000
40 Ridings Campobello, SC 29322
- Type:
- Other
- Sq.Ft.:
- n/a
- Status:
- Active
- Beds:
- 4
- Lot size:
- 4.79 Acres
- Baths:
- 4.00
- MLS#:
- 1524208
ADDITIONAL INFORMATION
Looking for a true one of a kind property in highly sought after Campobello with NO HOA? This once in a lifetime property offers nearly 5 acres of level land, access to a private pond with partial dock, a fully functioning ADU (additional dwelling unit) that could be used as additional rental income as a short-term rental, long-term rental, vacation spot, mother in law suite, or space for a college student, close proximity (just 20 mins) to the Tryon International Equestrian Center, zoned for the highly sought after Spartanburg County District 1 schools and yet provides a beautiful country setting but has direct access to I-26, I-85, just 30 minutes to GSP International Airport, less than an hour to downtown Greenville, and only 1.5 hours to Charlotte for an amazing price under 700K. The home itself has plenty of opportunity for tremendous potential and sweat equity. However, there are numerous updates such as the stylish kitchen. The space itself offers a great floorplan with a sizable living area with a fireplace that leads directly into the kitchen that features numerous updates as well as stainless appliances, a huge kitchen island, and updated hardware. The main level also features a large man cave or bonus room area with its own bathroom. The main level also features a large dining room that leads directly into a screened in porch for any overflow guests or to simply enjoy the temperate South Carolina weather. The main level also offers an additional bedroom, a full bathroom, an additional room that could be an office or 5th bedroom, and an absolutely huge master suite. With the master on main you have no stairs for the majority of the house, and ample space within it is a true owners' retreat. The gorgeous vaulted ceilings provide a great aesthetic and the en suite bathroom features a separate shower and bathtub, along with a spacious walk-in closet. The upstairs offers two additional two bedrooms and a bathroom. Outside the home there is a detached two car garage, gazebo, and pool in need of some work.
$379,900
1195 Goodjoin Campobello, SC 29322
- Type:
- Other
- Sq.Ft.:
- n/a
- Status:
- Active
- Beds:
- 3
- Lot size:
- 0.41 Acres
- Year built:
- 2024
- Baths:
- 2.00
- MLS#:
- 1521100
- Subdivision:
- Other
ADDITIONAL INFORMATION
For Sale! Introducing 1195 Goodjoin road in Campobello SC. This new construction home is the perfect country retreat. The front porch invites you to sit for a spell and enjoy the quiet. A spacious great room with gas fireplace welcomes you into the home. It is open to the dining room and a view of the backyard. 9’+ ceilings give this home an open and airy feel! Great for entertaining family and friends! The chef in the family will enjoy cooking in this kitchen with granite counters, wonderful cabinet storage with pantry, and an island prep area with breakfast bar. The front office is light filled and perfect for working from home. This is a split floor plan with a private master suite away from guest bedrooms. The master suite has a large walk-in closet, double windows, trey ceiling, and a full bath. Master bath does not disappoint! Double sink vanity, granite counter, full size linen closet, and large shower. Guest bedrooms are roomy with good sized closets. A guest bath is located just off the bedrooms. The laundry room is just off the garage and includes a full size utility sink. Easy to maintain LVP flooring is throughout the main areas of the home. The back yard is level with a covered back porch that looks out to trees. A wide with an extra parking pad is perfect for guests or recreational vehicles. No HOA and no restrictions. Fiber optic lines are being installed on this part of Goodjoin rd. This home was built by Enchanted and has a warranty with it. All touch up has been completed and it is move in ready. Just waiting for you to call it home! Make a showing appointment today!
$498,000
415 Dickson Campobello, SC 29322
- Type:
- Other
- Sq.Ft.:
- n/a
- Status:
- Active
- Beds:
- 5
- Lot size:
- 1.52 Acres
- Baths:
- 3.00
- MLS#:
- 1520866
- Subdivision:
- Other
ADDITIONAL INFORMATION
Immaculate Home in District 1: This stunning 4-bedroom, 3-bathroom home sits on a spacious 1.52-acre level lot. The open floor plan features 10-foot coffered ceilings in the main living area. The Great Room is flooded with natural light and features a cozy marble fireplace—a perfect spot for gatherings. Adjacent to the kitchen, the dining room showcases charming wainscoting design. The heart of the home, the kitchen, is a masterpiece with upgraded grey shaker cabinets, elegant quartz countertops, and a white subway tile backsplash throughout. The oversized island provides extra cabinet space. The spacious master suite includes a walk-in closet, sitting area, and ensuite bathroom with double vanities and a beautifully tiled shower. Outdoor living is a joy with a covered porch for morning coffee and an extra-large concrete patio for gatherings. Large outbuilding on property with electricity is perfect for additional storage or a hobby workshop. Convenient features include power-operated blinds in the main living area and ceiling fans in all rooms. Home also has dual zone ac systems. Whether you’re an outdoor enthusiast or need additional space, the separate electric, water, and sewer hookups for RVs or trailers provide flexibility. Large lot beside the home could easily handle another structure being built on it. Plenty of room to expand and improve the property. Access the home via two private driveways directly off the main road. Don’t miss this meticulously maintained home that was built by Adrian B. Homes just a few years ago. They are now starting to offer the similar Lancer plan at the Dickson Cottages subdivision that is located just seconds away from this property for $550,000 on lots that typically come around half an acre in size. Why not buy this house that was built by the same builder, but also sits on a lot that is around three times the size of what you could get in the neighborhood setting for less money?
$559,900
430 Brashears Campobello, SC 29322
- Type:
- Other
- Sq.Ft.:
- n/a
- Status:
- Active
- Beds:
- 4
- Lot size:
- 0.62 Acres
- Baths:
- 3.00
- MLS#:
- 1523010
ADDITIONAL INFORMATION
OPEN HOUSE SATURDAY APRIL 6 11-1PM. Check out this stunning, brand new custom built home in desirable Campobello! With a spacious and flat backyard, and a spacious covered back patio, it’s the perfect setting for relaxation! If you’re looking for a home with privacy and NO HOA but close to day to day needs, this is it! Inside, you'll find a large open floor plan with 4 bedrooms, 3 full baths, an office, and a loft/bonus room. The master is on the main level, along with two other bedrooms in a split floor plan feature. You will love that you have access to the spacious laundry room from the primary bedroom and the hallway. The kitchen features a pantry/closet plus an additional butlers pantry equipped with cabinets and countertops making it a perfect space to hide your countertop appliances. Upstairs you will find a full bathroom, bedroom, and a bonus/loft area. If you have been wanting a new construction home with quality finishes, don’t miss out on this one!
$320,000
285 Boxelder Campobello, SC 29322
- Type:
- Other
- Sq.Ft.:
- n/a
- Status:
- Active
- Beds:
- 3
- Lot size:
- 1.27 Acres
- Baths:
- 2.00
- MLS#:
- 1523167
- Subdivision:
- Other
ADDITIONAL INFORMATION
Welcome to your charming oasis nestled in the tranquil neighborhood of Boxelder Dr, Campobello. This inviting property offers 2,176square feet of comfortable living space, featuring three spacious bedrooms and two full baths. Step inside to discover a warm andwelcoming interior, where natural light floods the open-concept layout, creating an inviting atmosphere for relaxation and enjoyment. Theheart of the home is the spacious living area, perfect for gathering with loved ones or unwinding after a long day. Outside, theexpansive backyard beckons for outdoor living and entertainment, offering plenty of room for gardening, play, or simply soaking up thesunshine. With a patio or deck providing the perfect spot for al fresco dining or relaxing under the stars, you'll love spending time in yourprivate outdoor oasis. Located in the desirable community of Campobello, this property offers easy access to shopping, dining, parks,and recreational amenities, ensuring a convenient and enjoyable lifestyle for residents of all ages.
$475,000
135 School Rd Campobello, SC 29322
- Type:
- Single Family
- Sq.Ft.:
- 2,800
- Status:
- Active
- Beds:
- 3
- Lot size:
- 2 Acres
- Year built:
- 1976
- Baths:
- 4.00
- MLS#:
- 309645
- Subdivision:
- Oak Crest
ADDITIONAL INFORMATION
!OPEN HOUSE THURSDAY MAY 16TH FROM 4PM-6PM! Come check out this lovely ranch style home, with 3 bedrooms, and 4 bathrooms! 2 full bathrooms and one half bath reside upstairs, with one half bath with full bathroom plumbing installed downstairs! This home sits on 2 acres of land, with a beautiful back deck view overlooking the large back yard. Inside the home offers a lovely kitchen with an island, electric cooktop, and a wall mounted oven and microwave with lots of storage. A brick, wood burning, fireplace adds a cozy touch to the living room with plenty of natural lighting. This home is perfect for a buyer who is looking to have additional project space with a walk out basement with over 1,000 square feet of work shop, and an additional 686 square feet of heated unfinished area perfect to turn into an in-law suite, hang out area, or whatever you can think of! This property offers a variety of parking options with a paved driveway, ground level garage, and garage entrance to the basement.
- Type:
- Single Family
- Sq.Ft.:
- 2,043
- Status:
- Active
- Beds:
- 3
- Lot size:
- 0.65 Acres
- Year built:
- 2024
- Baths:
- 3.00
- MLS#:
- 309460
- Subdivision:
- Weston
ADDITIONAL INFORMATION
The Roosevelt Plan with UPGRADES and Mountain View! Upgraded Sunroom off kitchen and Covered Patio off Master, Uncovered Patio in between. Upgraded Master Bathroom with separate tile shower and tub. Tile shower with frameless glass door and 2 shower heads. High Ceilings. Upgrade Luxury Vinyl Plank in main living areas, ceramic tile in baths/laundry, upgraded carpet in bedrooms. Painted Cabinets. Rock Fireplace. Beautiful! Must See! Roosevelt Plan on Lot 6 Weston. *Virtual Tour reflects same house plan, not exact house.
- Type:
- Other
- Sq.Ft.:
- n/a
- Status:
- Active
- Beds:
- 2
- Lot size:
- 1 Acres
- Year built:
- 1926
- Baths:
- 1.00
- MLS#:
- 1519533
ADDITIONAL INFORMATION
Back on the market due to no fault of the seller. Country home with possibility of subdividing lot for another house. This two bedroom and one bath home has a roof that is 7-8 years old, HVAC that is 7 years old, and was rewired around 10 years ago - all per seller. The 24x12 outbuilding (approximately 3 years old) will provide ample storage for your belongings, and there is another outbuilding as well for overflow. The home has laminate flooring throughout. A living room, kitchen, dining area, separate laundry, and two bedrooms complete this simple home. Yard is fully fenced. Plenty of yard to garden, or for your pets. No deed restrictions, and easy access to Greer! Home is being sold as-is, and does need TLC. Come see this cute property and home today!
- Type:
- Other
- Sq.Ft.:
- n/a
- Status:
- Active
- Beds:
- 3
- Lot size:
- 0.59 Acres
- Year built:
- 1988
- Baths:
- 2.00
- MLS#:
- 1519201
ADDITIONAL INFORMATION
COUNTRY ACRES - Manufactured home on a 0.59 acre lot with no HOA! Recently renovated and just under 1,000 Sqft this 3 BR/2BA split floor plan home is ready and waiting for you! Inside you'll find new LVP flooring and fresh paint to name a few updates! The renovated kitchen is open to the Living room and offers a breakfast nook, and stunning granite countertops! A Walk-in laundry room offers ample storage. This home is currently in the detitlement process. **this listing includes virtually staged images**
$1,190,000
1085 Prison Camp Campobello, SC 29322
- Type:
- Single Family
- Sq.Ft.:
- 3,578
- Status:
- Active
- Beds:
- 4
- Lot size:
- 24.1 Acres
- Year built:
- 1980
- Baths:
- 3.00
- MLS#:
- 308361
- Subdivision:
- None
ADDITIONAL INFORMATION
Welcome to your private oasis in Campobello, SC! This stunning property offers the perfect blend of modern luxury and serene natural surroundings. Situated on over 24 acres of picturesque land, this charming home provides a peaceful retreat away from the hustle and bustle of city life. With almost 3,600 square feet of living space, this spacious home features 4 bedrooms and 3 bathrooms, providing ample room for your family and guests. The layout is thoughtfully designed with a 1.5 story floor plan, offering both functionality and elegance. Step inside and be greeted by the beautifully renovated interior, showcasing high-quality craftsmanship and attention to detail. Almost every room has been meticulously updated since 2020, ensuring a contemporary and stylish aesthetic throughout. The heart of the home is the inviting living area, where you can relax and unwind by the cozy fireplace. The well-appointed kitchen boasts modern appliances, ample storage space, and a breakfast bar, making it a joy to prepare meals and entertain guests. The primary bedroom suite is a true retreat, featuring a spacious layout, a walk-in closet, and a luxurious en-suite bathroom. The additional bedrooms are generously sized, perfect for guests or a home office. One of the highlights of this property is the incredible outdoor space. Enjoy the tranquility of your own private pond, where you can fish, kayak, or simply soak in the natural beauty. The expansive field and wooded acreage provide endless opportunities for outdoor activities, making it an ideal haven for nature enthusiasts. Additional features of this remarkable property include total privacy, a barn located behind the home, and convenient access to nearby amenities and attractions. Quick and easy access to i26, i85, Hwy 11, Hwy 14, & Hwy 9. Close to Lake Bowen. Don't miss the chance to own this exceptional property in Campobello, SC. Schedule your private tour today and experience the beauty and serenity that this home has to offer.
- Type:
- Other
- Sq.Ft.:
- n/a
- Status:
- Active
- Beds:
- 4
- Lot size:
- 1 Acres
- Year built:
- 2020
- Baths:
- 3.00
- MLS#:
- 1516713
- Subdivision:
- Links O Tryon
ADDITIONAL INFORMATION
WELCOME HOME TO 112 ROYAL BURGESS DRIVE! Located in the popular Links O’Tryon golf community, this newer construction home built in 2020 will be an amazing place to call home. This immaculately maintained 4BR/2.5BA home was built on 0.63 lush acres situated off the first tee of the golf course with views of Hogback Mountain. As you walk inside, you are immediately greeted by the large open floor plan and gorgeous hardwood floors that flow throughout the main level. The large Living Room features vaulted ceilings, gas fireplace with shiplap surround, recessed lighting, ceiling fan and lots of natural light. The Living Room opens into the spacious Dining Room and beautiful Kitchen. The Kitchen is “chef ready” with granite countertops, stainless steel appliances, subway tile backsplash, recessed lighting, large island with two pendants and a large pantry. The main level Master Bedroom has a generous amount of space with a large walk-in closet. The En-Suite Bath features a dual sink vanity, garden tub, huge walk-in tiled shower and separate toilet alcove. Upstairs you find two large secondary Bedrooms, both with large closets. The third upstairs Bedroom easily doubles as a Recreation Room, perfect for a separate media area or play area for the kids. Outside, you will fall in love with the covered porch and massive patio while entertaining all of your friends and family in the huge backyard. Get your golf clubs ready to walk outside your back door and tee it up each and every evening. With golf course and mountain views, this home has so much to offer those who are looking for peaceful tranquility. This home is the right fit for so many reasons. Come see for yourself and make 112 Royal Burgess Drive your new home address today!
- Type:
- Other
- Sq.Ft.:
- n/a
- Status:
- Active
- Beds:
- 2
- Lot size:
- 1.75 Acres
- Year built:
- 1958
- Baths:
- 2.00
- MLS#:
- 1516373
ADDITIONAL INFORMATION
This 1958 ranch home requires considerable work, its potential is boundless. This home is sits on a beautiful 1.75 acre lot. With a little TLC, it can be transformed into a modern haven while retaining the charm of its of its mid-century roots. If you're ready to embark on a restoration journey and create a home that truly reflects your style, this property is a blank canvas awaiting your touch.
$424,900
18610 Asheville Campobello, SC 29322
- Type:
- Other
- Sq.Ft.:
- n/a
- Status:
- Active
- Beds:
- 3
- Lot size:
- 1 Acres
- Year built:
- 2023
- Baths:
- 2.00
- MLS#:
- 1516078
- Subdivision:
- Other
ADDITIONAL INFORMATION
Quality Construction by local builder, Bud Spaulding! This 3 BR/2BA home with an open floor plan features a LARGE yard, 3 car garage, and no HOA! The open GR features a gas log fireplace and open to the beautiful white kitchen with granite countertops, and stainless appliances. The master suite is spacious with a full bath & walk in closet. Relax on the screened in porch that overlooks the spacious yard with room for children and/or pets! You don't want to miss out on this opportunity to own a new home with spacious outdoor area!
$439,900
181 Fern Campobello, SC 29332
- Type:
- Other
- Sq.Ft.:
- n/a
- Status:
- Active
- Beds:
- 3
- Lot size:
- 0.33 Acres
- Baths:
- 3.00
- MLS#:
- 1514217
ADDITIONAL INFORMATION
Here’s your chance to buy a custom-built home with a quick start time. This home was started by a local builder for himself. He found another piece of property up the road to build on instead. Permits are in hand, the foundation is poured, trusses are on site and windows are here. You will be able to pick exterior and interior colors along with flooring and cabinets. Built by a local builder with 30+ years of experience. This house plan is very well thought out and lacks nothing! 2-car garage, Bonus area/ potential 3rd garage bay, 10ft ceilings, outdoor kitchen, covered front and back porch, and plenty more! Don't let this one slip away! If you have any more questions about this wonderful house plan, Reach out to your favorite Realtor today!
$644,000
9747 Highway 11 Campobello, SC 29322
- Type:
- Other
- Sq.Ft.:
- n/a
- Status:
- Active
- Beds:
- 5
- Lot size:
- 11.19 Acres
- Baths:
- 3.00
- MLS#:
- 1513484
ADDITIONAL INFORMATION
Welcome home, only 2 years custom build on 11.19 acre, NO HOA No restrictions, dreaming about your own animals and veggie garden, just do it. Water your plants from Alexander Creek or simple sit there to enjoy. Beautiful custom build, master suite on Main level, Formal dining room gourmet kitchen with Quartz countertop and island, stainless steel appliances stove and double oven. Upstairs you will find a nice loft area for your additional 4 bedrooms and full bath. Lots of storage and possibilities. Metal shed 18*20*10 coveys with property. Shared Driveway.
$625,000
475 Cole Campobello, SC 29322
- Type:
- Other
- Sq.Ft.:
- n/a
- Status:
- Active
- Beds:
- 3
- Lot size:
- 6.5 Acres
- Year built:
- 2001
- Baths:
- 4.00
- MLS#:
- 1512428
ADDITIONAL INFORMATION
Price Improved - This beautiful home sits on 6.5 private acres tucked into a serene setting with a long slightly winding driveway. A Large front porch invites you into the entryway that boast solid hardwood flooring leading you right into the great room with vaulted ceilings. The Kitchen is fitted with top of the line Stainless KitchenAid appliances, Beautiful tile flooring, granite counters and even has it's own set of doors leading to the amazing large back deck. Main Floor Owners Suite, walk in closet, on-suite with an amazing soaker tub double sinks and separate shower. A home office on the main level that could also be used for a guest room or 4th bedroom if needed. Upstairs loft has 2 additional bedrooms, one on each side of the hallway. The Basement level includes a mudroom from the attached garage, a large game-room and even has a separate sitting area all perfect for entertaining. Back deck that runs the width of the home. Enjoy watching deer and turkey from any of your outside sitting areas. Double door garage, workshop and storage area with a beautiful exterior Stone wall AND an additional detached 30x60 block garage with power has been newly constructed. There is also an RV Power hookup outside as well. The location is 20 minutes from Spartanburg or Tryon and the new Equestrian Site. Electronically measured Floor Plan is available. Truly quite a BEAUTY. Be sure to watch the video tour


Information is provided exclusively for consumers' personal, non-commercial use and may not be used for any purpose other than to identify prospective properties consumers may be interested in purchasing. Copyright 2024 Greenville Multiple Listing Service, Inc. All rights reserved.
Campobello Real Estate
The median home value in Campobello, SC is $383,000. This is higher than the county median home value of $141,200. The national median home value is $219,700. The average price of homes sold in Campobello, SC is $383,000. Approximately 73.99% of Campobello homes are owned, compared to 17.94% rented, while 8.07% are vacant. Campobello real estate listings include condos, townhomes, and single family homes for sale. Commercial properties are also available. If you see a property you’re interested in, contact a Campobello real estate agent to arrange a tour today!
Campobello, South Carolina has a population of 512. Campobello is more family-centric than the surrounding county with 31.39% of the households containing married families with children. The county average for households married with children is 28.11%.
The median household income in Campobello, South Carolina is $35,125. The median household income for the surrounding county is $47,575 compared to the national median of $57,652. The median age of people living in Campobello is 42.3 years.
Campobello Weather
The average high temperature in July is 90.6 degrees, with an average low temperature in January of 25.4 degrees. The average rainfall is approximately 52 inches per year, with 0.4 inches of snow per year.
