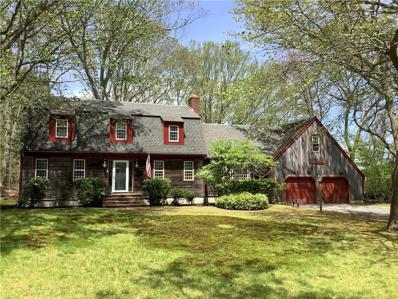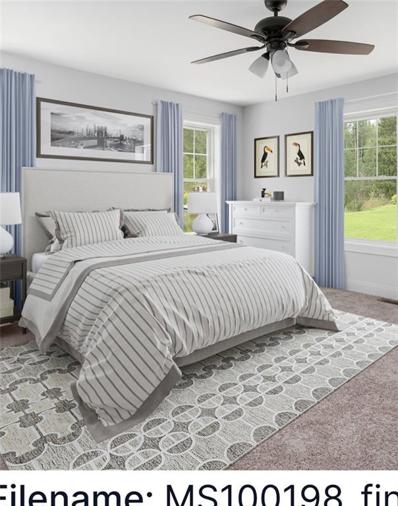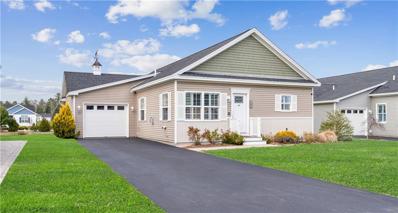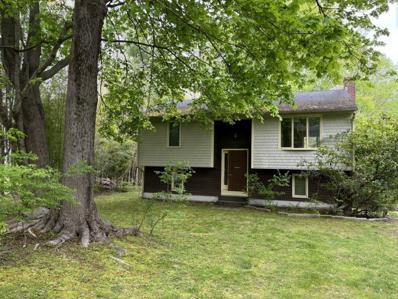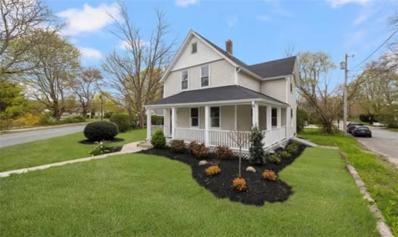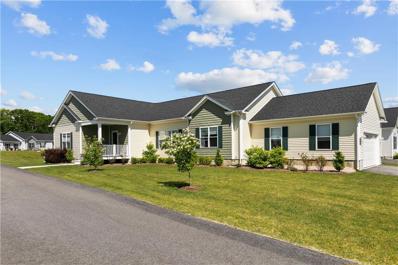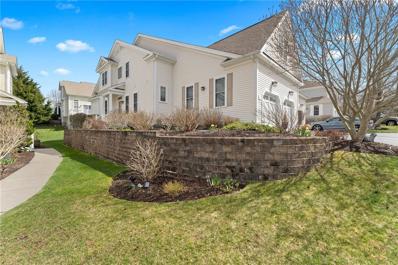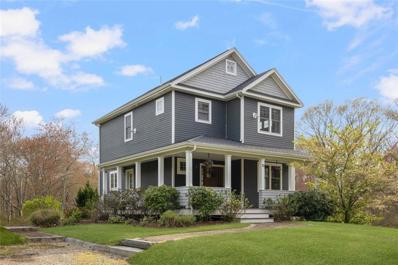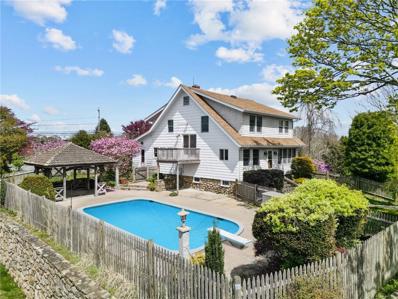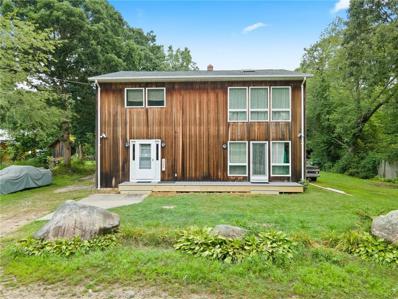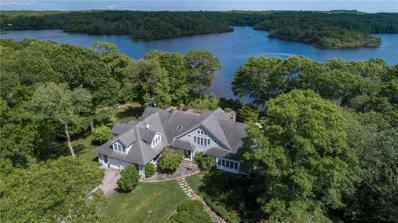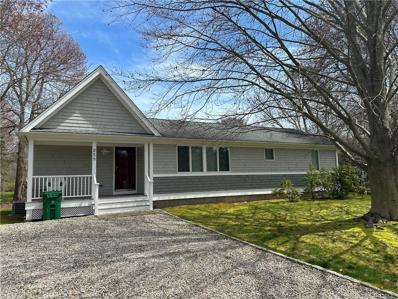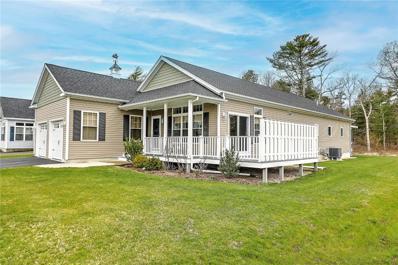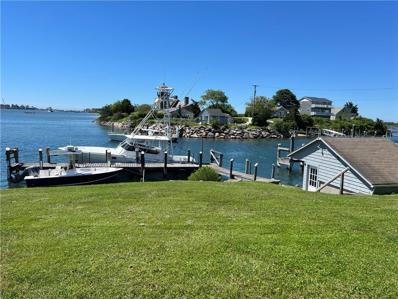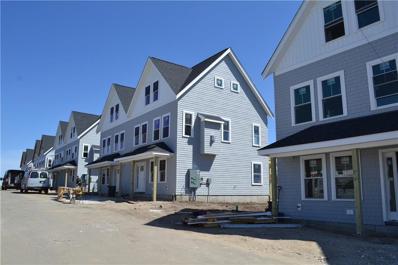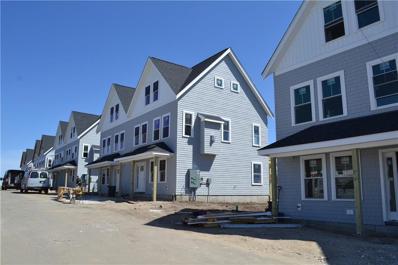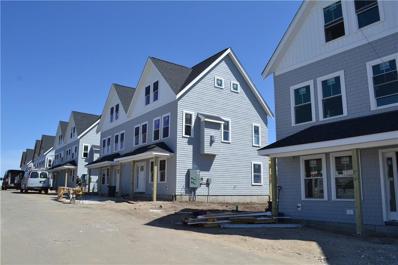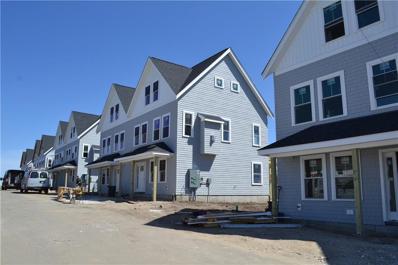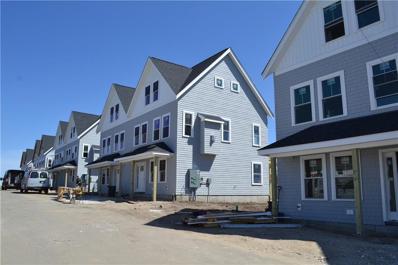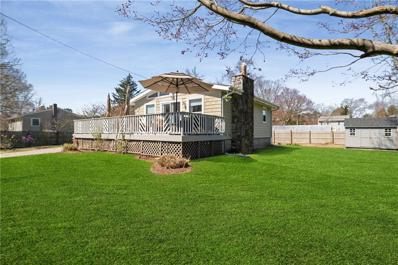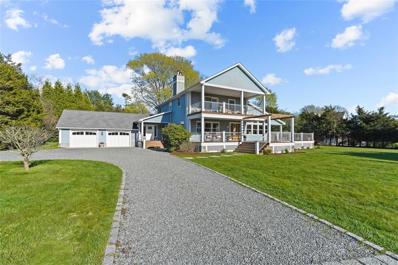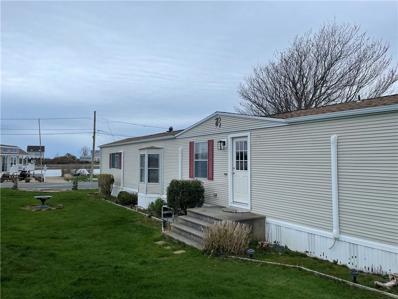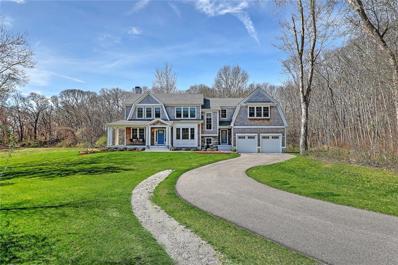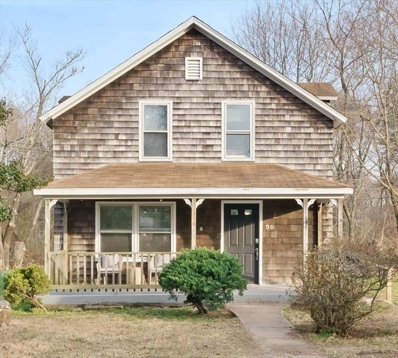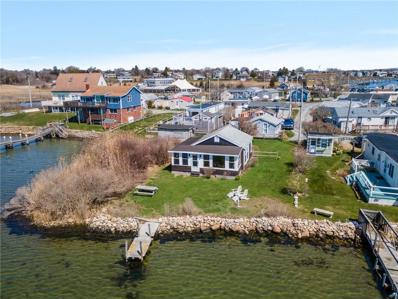South Kingstown RI Homes for Sale
- Type:
- Single Family
- Sq.Ft.:
- 3,000
- Status:
- NEW LISTING
- Beds:
- 4
- Lot size:
- 0.7 Acres
- Year built:
- 1967
- Baths:
- 3.00
- MLS#:
- 1359439
- Subdivision:
- The Oaks
ADDITIONAL INFORMATION
Enjoy the ease of walking to the rec center, YMCA ,library, playground , restaurants and schools. The sports fields are steps away, and now there is a paved path up to the Commons for dinner and a movie Very desirable neighborhood with a nice mix of old and young neighbors. The sellers can move at any time allowing the buyers to enjoy the summer here in lovely South County. Priced well -below market to leave the buyer room for updates and deferred maintenance.
- Type:
- Single Family
- Sq.Ft.:
- 1,730
- Status:
- NEW LISTING
- Beds:
- 3
- Lot size:
- 0.23 Acres
- Year built:
- 2024
- Baths:
- 3.00
- MLS#:
- 1359388
- Subdivision:
- Village at Curtis Corner Road
ADDITIONAL INFORMATION
Welcome to The Village at Curtis Corner Road, South Kingstown's premier new community. Step into this new home boasting a seamless integration of living, dining, and kitchen spaces, accentuated by crown molding extending to the deck. The primary ensuite, featuring a spacious walk-in closet and direct access to the deck, offers a serene retreat. Accompanying it on the first floor are a guest bedroom, full common bath, laundry area, and convenient half bath. Ascend to the second floor to discover another bedroom, with the option for a full bath if desired. With a two-car garage and all the finest finishes including granite countertops, tile, hardwood, and plush carpet flooring, this home epitomizes luxury living. Step outside onto either the front porch or the rear Trex decking or with vinyl railing or patio, surrounded by lush landscaping and an asphalt driveway. Make this home uniquely yours by personalizing it to suit your style. Positioned conveniently close to the attractions of South County, this is your gateway to coastal living at its finest. Welcome home.
- Type:
- Condo
- Sq.Ft.:
- 1,404
- Status:
- NEW LISTING
- Beds:
- 2
- Year built:
- 2017
- Baths:
- 2.00
- MLS#:
- 1359333
ADDITIONAL INFORMATION
Discover a perfect blend of comfort, convenience, and community at 197 Chickadee Lane, nestled within the esteemed South Shore Village and Country Club. This exceptional single-level condo is designed to cater to individuals seeking a serene yet active lifestyle in a 55 Plus Community. Upon entering this immaculate home, you will be greeted by an open and bright floor plan that exudes warmth and elegance. The living space is freshly painted and features rustic easy care laminate flooring throughout, creating a seamless flow from room to room and the living area is enhanced by a cozy gas fireplace. The shaker-style cabinets with crown molding complement the granite countertops and stainless steel appliances in the kitchen. Primary bedroom is a haven of tranquility, boasting a sliding glass door that opens onto a deck with views of the pond. It also includes an ensuite bathroom with a tiled walk-in shower for added luxury. This property offers unparalleled amenities to enrich your lifestyle, including a climate-controlled community center with an indoor pool, fitness center, hot tub, and meeting room. Outdoor enthusiasts will appreciate the private 9-hole golf course, inground pool and hiking trails. Situated in a vibrant community that values inclusivity and diversity, this condo is more than just a home; it's a lifestyle choice for those who seek leisure, comfort, and camaraderie. Experience all that South Shore has to offer and make 197 Chickadee Lane your new haven.
- Type:
- Single Family
- Sq.Ft.:
- 1,352
- Status:
- NEW LISTING
- Beds:
- 2
- Lot size:
- 0.82 Acres
- Year built:
- 1985
- Baths:
- 2.00
- MLS#:
- 1358379
- Subdivision:
- Close to URI
ADDITIONAL INFORMATION
Nestled on close to an acre, and set back from the road, this diamond in the rough offers an opportunity for builders and DIYs. Located a few minutes from downtown Wakefield, and less than a half mile from URI, this 2 bedroom home (with the potential for a third) would be an ideal primary residence or a student rental. Sewers, water, natural gas, and room for expansion (see attached plat map). Bring your ideas! Property being sold AS IS. Will not qualify for VA or FHA.
- Type:
- Single Family
- Sq.Ft.:
- 2,274
- Status:
- NEW LISTING
- Beds:
- 4
- Lot size:
- 0.26 Acres
- Year built:
- 1915
- Baths:
- 2.00
- MLS#:
- 1359109
- Subdivision:
- Wakefield
ADDITIONAL INFORMATION
Fantastic newly renovated home on a corner lot in Wakefield. Hardwood floors throughout w 4 bedrooms and 2 full baths. Home is connected to town sewer & Town water. Light and bright open living areas with plenty of space for the growing family. The home also features a large two car detached garage with 100 amp service that could possibly be converted into an accessory dwelling unit. Walk to downtown Wakefield, minutes to the best beaches in Rhode Island.
$1,100,000
124 Driver Lane South Kingstown, RI 02879
- Type:
- Single Family
- Sq.Ft.:
- 3,052
- Status:
- NEW LISTING
- Beds:
- 2
- Lot size:
- 0.16 Acres
- Year built:
- 2022
- Baths:
- 3.00
- MLS#:
- 1358915
- Subdivision:
- south shore Village
ADDITIONAL INFORMATION
Welcome to your dream oasis at 124 Driver, nestled in the picturesque South Shore Village! This vibrant property boasts an array of luxurious features, including sleek Cambria quartz counters and ceramic tile shower and bathroom flooring for a touch of modern elegance. Embrace luxury living with over 3,000 sq ft of living space in this Nantucket model. Step inside to discover a spacious 2 bedroom, 2 full bath open floorplan, perfect for entertaining guests or enjoying tranquil evenings with loved ones. Need a quiet space to focus? No problem! This gem includes a large office space, ideal for remote work or creative endeavors. But wait, there's more! Venture downstairs to find a fully finished lower level complete with an additional office, full bath, and recreational space. Picture yourself hosting gatherings in the living room with a gorgeous hardwood bar top, creating a seamless flow of entertainment. Plus, ample dry storage space awaits in the unfinished portion of the lower level. Your screened in 3 season porch provides a relaxing private space to enjoy the views. Situated on a corner lot overlooking the 9th green of the top rated golf course, every day feels like a vacation. Take advantage of the Leblanc Center just steps away, offering indoor and outdoor pools, a state-of-the-art fitness center, recreational spaces, and even a banquet hall. And don't forget the cocktail/dining space with a 1/16 replica of The Orca self serve bar. also listed as MLS#1358854
- Type:
- Condo
- Sq.Ft.:
- 2,388
- Status:
- Active
- Beds:
- 2
- Year built:
- 2006
- Baths:
- 3.00
- MLS#:
- 1358668
- Subdivision:
- PRESERVE AT SOUTH COUNTY COMMONS
ADDITIONAL INFORMATION
WONDERFUL TOWNHOUSE IN THE DESIRABLE PRESERVE AT SOUTH COUNTY COMMONS. ORIGINALLY MARKETED AS THE "HERON", THIS TOWNHOUSE HAS AN OPEN AND INVITING FLOOR PLAN. THE MAIN LEVEL HAS A LARGE PRIMARY BEDROOM WITH A FULL BATH WHICH INCLUDES A TUB AND SHOWER, AN OVERSIZED GRANITE KITCHEN WITH EATING AREA OPEN TO THE FAMILY ROOM WITH VAULTED CEILING, BUILT INS AND A COZY FIREPLACE, BEAUTIFUL DINING ROOM, HALF BATH AND LAUNDRY AREA. UPSTAIRS YOU WILL FIND A BONUS ROOM, BEDROOM, SECOND FULL BATH AND AN ADDITIONAL BONUS AREA ABOVE THE TWO CAR GARAGE THAT COULD BE AN OFFICE OR A THIRD BEDROOM. SIT AND RELAX ON YOUR DECK, AND THE VIEW OF THE BEAUTIFUL GROUNDS. WALK TO MULTIPLE RESTAURANTS, COFFEESHOPS, MOVIE THEATRE AND SHOPPING. JUST MINUTES TO MANY OF SOUTH COUNTY'S RENOWNED BEACHES!!
- Type:
- Single Family
- Sq.Ft.:
- 2,062
- Status:
- Active
- Beds:
- 2
- Lot size:
- 1.53 Acres
- Year built:
- 2013
- Baths:
- 4.00
- MLS#:
- 1358502
- Subdivision:
- INDIAN LAKE
ADDITIONAL INFORMATION
An entertainer's dream home! 10 Legend Rock Road is a fabulous 2-3 bedroom farmhouse-style Colonial offering an expansive wrap-around porch, built-in firepit, and layered stone patios where you can create comfy spaces for relaxing and outdoor entertaining. Built in 2013, the interior boasts nine foot ceilings and custom architectural details including crown molding and nice custom built-ins. The first floor comprises a half-bathroom and a large sun-filled living room with a gas fireplace opening to a gourmet kitchen featuring a beautiful reclaimed wood island. The second floor includes a large primary suite, second bedroom, full bathroom, and a bonus room suitable for a home office or third bedroom. A delightful finished attic offers great storage space or a fun place to hang out. If that's not enough, the finished walk-out lower level with a half bathroom provides more room for home office area or family/game room, and easy access to spacious 1-car integral garage. Great storage space and move-in ready condition. Conveniently located near South County's picturesque beaches, trendy restaurants, and boutique shops in Wakefield and nearby Wickford, Bonnet Shores and Narragansett beaches just minutes away. 10 Legend Rock Road offers a serene escape from the bustle of everyday life just off Indian Lake. Call today for a private showing and get ready to "summer" in your new home! **HIGHEST & BEST OFFERS DUE BY MONDAY 5/13 at 5:00PM**
$1,100,000
69 Gooseberry Road South Kingstown, RI 02879
- Type:
- Single Family
- Sq.Ft.:
- 2,130
- Status:
- Active
- Beds:
- 4
- Lot size:
- 0.46 Acres
- Year built:
- 1880
- Baths:
- 2.00
- MLS#:
- 1358568
- Subdivision:
- East Matunuck/SSnug Harbor
ADDITIONAL INFORMATION
Located in East Matunuck at the top of Snug Harbor, this exquisite 4-bedroom bungalow offers a perfect blend of historical charm and contemporary amenities. Built in 1880, this home has been meticulously maintained, showcasing original wood details that exude warmth and character throughout its spacious interiors. The inviting ambiance is complemented by abundant natural light that dances across the rich, wooden floors and intricate moldings, highlighting the home's timeless beauty. The outdoor oasis is equally impressive, featuring an inground pool set amidst a landscape of rare and beautiful specimen trees, providing privacy and tranquility. The yard invites leisurely days spent outdoors in with the ocean breeze, whether it's lounging by the pool or enjoying the serene surroundings. Additional features include a large detached two-car garage, offering ample storage and workspace for hobbies or vehicles. This property is not just a home, but a gateway to the best of Southern Rhode Island. Just moments away, indulge in the local flavors of the Matunuck Oyster Bar, explore the nearby marinas for a day on the water, or soak up the sun right down the street at the beach. This home is a rare gem, offering a blend of history, luxury, and unparalleled access to coastal living. Don't miss the opportunity to make this enchanting bungalow your own. Discover the perfect backdrop for a lifetime of memories at 69 Gooseberry Road.
- Type:
- Single Family
- Sq.Ft.:
- 2,592
- Status:
- Active
- Beds:
- 3
- Lot size:
- 0.46 Acres
- Year built:
- 1993
- Baths:
- 2.00
- MLS#:
- 1358523
- Subdivision:
- Ocean Ridge
ADDITIONAL INFORMATION
Spacious contemporary colonial with over 2500 square feet of living space located in the coastal neighborhood of Ocean Ridge. This prime location is just minutes away from both Green Hill & Ninigret Salt Ponds as well as beautiful Green Hill & Charlestown Beaches. Step inside this sunlit home where the open floorplan seamlessly connects the generously sized kitchen with the dining area. Adorned with ceramic tile flooring the kitchen features ample counter and cabinet space, catering to both the chef and entertainer within you. The living room and dining room, also with ceramic tile flooring and lots of natural sunlight offers many different design layouts with its large footprint. The first floor also features a full bathroom with laundry. The second floor has 3 spacious bedrooms and another full bath with marble flooring. Need a space for your artistic endeavors or to fuel your productivity? The versatile studio/office area offers endless possibilities. Embrace the convenience of a 16 x 30 drive-thru garage, providing ample room for your vehicles, hobbies, and storage needs. Whether it's a beach day or a scenic drive taking in the coastal scenery you'll come home to enjoy the comforts of contemporary living at 1925 Matunuck School House Road.
- Type:
- Single Family
- Sq.Ft.:
- 5,923
- Status:
- Active
- Beds:
- 5
- Lot size:
- 17.6 Acres
- Year built:
- 1990
- Baths:
- 7.00
- MLS#:
- 1358283
- Subdivision:
- TUCKER POND
ADDITIONAL INFORMATION
Looking for an escape to privacy, serenity, and beauty you will be enamored upon entry to this secluded piece of paradise. This fantastic offering encompasses 17.6 acres on Tucker Pond in South Kingstown. The home was built in 1990 and features 5 bedrooms, including a master suite with a deck, 5 full bathrooms, plus 2 half bathrooms. There are lovely vistas of the water and natural light flowing throughout. French doors lead out to a deck that is great for family fun and barbeques, and best of all, there is a dock for you to enjoy all that Tucker Pond has to offer! The land is enchanting and offers plenty of possibilities. So much fun to be had on this piece of heaven! Tucker Pond is an 86-acre, freshwater pond where you can kayak, paddle board, fish (great trout!) or just putter around on a small boat (10HP Max) with loads of islands and coves to explore. There are only seven homes on this pond and each relishes in sheer privacy . 17.6 ACRES OF PARADISE ON TUCKER POND!
- Type:
- Single Family
- Sq.Ft.:
- 1,549
- Status:
- Active
- Beds:
- 3
- Lot size:
- 0.23 Acres
- Year built:
- 1980
- Baths:
- 2.00
- MLS#:
- 1358528
- Subdivision:
- Mautucket By The Sea
ADDITIONAL INFORMATION
Updated spacious ranch in Mautucket By the Sea. This 1980 ranch that has been totally updated in the past 10 years This home has been cared for with much love, it is completely turn key. Sits on a corner lot with high end appliances and bamboo flooring. Primary bedroom is on opposite side of the house from the other two bedrooms, with ensuite and large walk in closet. This home has two zones on either end with central and forced hot air . Outdoor shower and treks decking for out door entertaining. This one level property is meticulously laid out for year round living or as a casual summer retreat. Join The Mautucket By The Sea Association with Private parking at Green Hill Beach. All the amenities to make this coastal home your next great get away. **Home is in a trust no disclosures available.**
- Type:
- Condo
- Sq.Ft.:
- 1,760
- Status:
- Active
- Beds:
- 2
- Year built:
- 2020
- Baths:
- 2.00
- MLS#:
- 1358154
- Subdivision:
- Shannock Road
ADDITIONAL INFORMATION
All the upgrades are included in this special condo unit at The South Shore Village , a 55+ community. Enjoy a spacious and open "Beachcomber" floor plan built in 2020 with over $100,000 in extras over the base model. It is situated at the end of a cul de sac, tucked away on a premium lot with exceptional privacy overlooking the woods behind. This like-new home includes the ultimate kitchen package, with a 9 foot island with seating for 5, premium cabinets, a full tile backsplash with inlay, and upgraded Frigidaire appliances. The spacious primary bedroom includes two custom walk-in closets. The primary bath includes a double sink vanity with Corian countertops, and a walk-in infinity tiled shower. The 10x20 3 season screened porch is a nature lovers oasis accessed from the bedroom and overlooking the woods. Other features of the home include a huge walk in pantry with custom shelving, crown molding throughout the living area, a separate laundry room with an added casement window, large 2 car garage, and upgraded vinyl flooring throughout, plus a full basement with access from both the garage and the home. First class community amenities include walking trails, a community center with indoor and outdoor saltwater pools, high-end fitness center, room for private parties, and a 9 hole golf course. All this just minutes to South County's beautiful beaches and Downtown Wakefield.
- Type:
- Single Family
- Sq.Ft.:
- 1,238
- Status:
- Active
- Beds:
- 3
- Lot size:
- 0.57 Acres
- Year built:
- 1900
- Baths:
- 2.00
- MLS#:
- 1358039
- Subdivision:
- Snug Harbor
ADDITIONAL INFORMATION
Nestled along the scenic coastline of Point Judith Pond, this 3 bedroom/1.5 bath coastal retreat is set on .57 acres and boasts panoramic views of Galilee, the Block Island Ferry, Potters Pond and East Matunuck State Beach. Located in the quaint neighborhood of Snug Harbor, this meticulously maintained home will welcome its new owners to indulge in a myriad of aquatic adventures right from your very own backyard. A perfectly situated boathouse adjacent to the water is a great place to keep all of your recreational water toys. Most importantly, a private 50 ft. deep water dock provides the perfect launching point for swimming, boating and fishing enthusiasts of all ages. Many recent upgrades inside the home include timeless quartz countertops, fresh paint throughout, and a newly renovated full bathroom. A 9 x 24 sunroom and expansive deck allow you to view the most spectacular sunrises. This well cared for and treasured home provides many opportunities for expansion as well. There is an oversized two car garage with a 720 sq. ft. bonus space above it just waiting to be designed. This space is newly painted, has electricity and is currently plumbed offering its new owner(s) plenty of possibilities. The patio off the kitchen can also be extended to create an even larger space while the unfinished walkout basement leads directly to 85 ft of water frontage. Lastly, there is a full property generator on site and flood insurance not required. Schedule your visit today.
- Type:
- Condo
- Sq.Ft.:
- 1,750
- Status:
- Active
- Beds:
- 2
- Lot size:
- 4.59 Acres
- Year built:
- 2024
- Baths:
- 3.00
- MLS#:
- 1357794
- Subdivision:
- Matunuck
ADDITIONAL INFORMATION
Matunuck Beach Condominium, Brand New Construction directly across from South Kingstown Town Beach. Views to Block Island and beyond! 2 beds, 2.5 baths plus office/den arranged over 3 levels with oversized ocean view deck. Top floor balcony from vaulted primary ensuite. Second ensuite on first floor level with paver patio. Highest level of finishes. Full LG appliance package. Outside shower, pets ok, ample parking, all impact glass and doors, flood elevation certificate, no flood insurance required. JULY 4th OCCUPANCY. USE GPS 719 MATUNUCK BEACH ROAD (TOWN BEACH), CONDOS ARE ACROSS THE STREET.
- Type:
- Condo
- Sq.Ft.:
- 1,750
- Status:
- Active
- Beds:
- 2
- Lot size:
- 4.59 Acres
- Year built:
- 2024
- Baths:
- 3.00
- MLS#:
- 1357793
ADDITIONAL INFORMATION
Matunuck Beach Condominium, Brand New Construction directly across from South Kingstown Town Beach. Views to Block Island and beyond! 2 beds, 2.5 baths plus office/den arranged over 3 levels with oversized ocean view deck. Top floor balcony from vaulted primary ensuite. Second ensuite on first floor level with paver patio. Highest level of finishes. Full LG appliance package. Outside shower, pets ok, ample parking, all impact glass and doors, flood elevation certificate, no flood insurance required. JULY 4th OCCUPANCY. USE GPS 719 MATUNUCK BEACH ROAD (TOWN BEACH), CONDOS ARE ACROSS THE STREET.
- Type:
- Condo
- Sq.Ft.:
- 1,750
- Status:
- Active
- Beds:
- 2
- Lot size:
- 4.59 Acres
- Year built:
- 2024
- Baths:
- 3.00
- MLS#:
- 1357792
- Subdivision:
- Matunuck
ADDITIONAL INFORMATION
Matunuck Beach Condominium, Brand New Construction directly across from South Kingstown Town Beach. Views to Block Island and beyond! 2 beds, 2.5 baths plus office/den arranged over 3 levels with oversized ocean view deck. Top floor balcony from vaulted primary ensuite. Second ensuite on first floor level with paver patio. Highest level of finishes. Full LG appliance package. Outside shower, pets ok, ample parking, all impact glass and doors, flood elevation certificate, no flood insurance required. JULY 4th OCCUPANCY. USE GPS 719 MATUNUCK BEACH ROAD (TOWN BEACH), CONDOS ARE ACROSS THE STREET.
- Type:
- Condo
- Sq.Ft.:
- 1,750
- Status:
- Active
- Beds:
- 2
- Lot size:
- 4.59 Acres
- Year built:
- 2024
- Baths:
- 3.00
- MLS#:
- 1357791
ADDITIONAL INFORMATION
Matunuck Beach Condominium, Brand New Construction directly across from South Kingstown Town Beach. Views to Block Island and beyond! 2 beds, 2.5 baths plus office/den arranged over 3 levels with oversized ocean view deck. Top floor balcony from vaulted primary ensuite. Second ensuite on first floor level with paver patio. Highest level of finishes. Full LG appliance package. Outside shower, pets ok, ample parking, all impact glass and doors, flood elevation certificate, no flood insurance required. JULY 4th OCCUPANCY. USE GPS 719 MATUNUCK BEACH ROAD (TOWN BEACH), CONDOS ARE ACROSS THE STREET.
- Type:
- Condo
- Sq.Ft.:
- 1,750
- Status:
- Active
- Beds:
- 2
- Lot size:
- 4.59 Acres
- Year built:
- 2024
- Baths:
- 3.00
- MLS#:
- 1357787
- Subdivision:
- Matunuck Beach
ADDITIONAL INFORMATION
Matunuck Beach Condominium, Brand New Construction directly across from South Kingstown Town Beach. Views to Block Island and beyond! 2 beds, 2.5 baths plus office/den arranged over 3 levels with oversized ocean view deck. Top floor balcony from vaulted primary ensuite. Second ensuite on first floor level with paver patio. Highest level of finishes. Full LG appliance package. Outside shower, pets ok, ample parking, all impact glass and doors, flood elevation certificate, no flood insurance required. JULY 4th OCCUPANCY. USE GPS 719 MATUNUCK BEACH ROAD (TOWN BEACH), CONDOS ARE ACROSS THE STREET.
- Type:
- Single Family
- Sq.Ft.:
- 1,344
- Status:
- Active
- Beds:
- 2
- Lot size:
- 0.23 Acres
- Year built:
- 1972
- Baths:
- 2.00
- MLS#:
- 1357301
- Subdivision:
- Ocean Ridge Civic Assoc(ORCA)
ADDITIONAL INFORMATION
This charming beach cottage located in the desirable Ocean Ridge community presents a multitude of opportunities, whether you're seeking a starter home, downsizing, looking for a summer retreat, or aiming for an income-producing investment. Situated on a private, park-like lot, this property boasts a fully fenced yard and a delightful outdoor shower, perfect for rinsing off after a day at the beach. Inside, the cottage features a cozy stone fire place, oil-fired forced hot water heating, ensuring cozy comfort during cooler months. The partially finished dry basement offers additional living space and ample room for storage. Residents of Ocean Ridge enjoy membership in the Ocean Ridge Civic Association (O.R.C.A.), granting access to a range of amenities including a clubhouse, beach pavilion, private Greenhill Pond beach, kayak/canoe racks, two boat ramps, a 22-slip marina, and various fun community events. Conveniently located, residents can easily bike to Charlestown Beach or explore nearby ice cream shops, restaurants, and coffee/bakery spots. The property is also just minutes away from the University of Rhode Island (URI) and offers quick access to Route 1, providing a gateway to all the best Rhode Island has to offer. Whether you're seeking relaxation by the beach or convenient access to amenities and entertainment, this beach cottage offers the quintessential Rhode Island lifestyle.
$1,595,000
51 Corey Road South Kingstown, RI 02879
- Type:
- Single Family
- Sq.Ft.:
- 3,172
- Status:
- Active
- Beds:
- 4
- Lot size:
- 0.69 Acres
- Year built:
- 1993
- Baths:
- 3.00
- MLS#:
- 1357538
- Subdivision:
- Green Hill / Whitford Estates
ADDITIONAL INFORMATION
Just Renovated - Hydrangea Cottage, a serene retreat in Whitford Estates with parking at Green Hill Beach. Stepping through the front door, you are greeted by the recently refreshed living room, highlighted by a classic vertical nickel gap fireplace surround. Newly sanded, stained, and sealed hardwood floors add a touch of timeless elegance, grounding the home in understated luxury. The new kitchen features quartz countertops, soft close doors/drawers, polished nickel fixtures, and complete suite of Caf appliances. High ceilings and easy access to the sprawling deck create an inviting atmosphere that is both light-filled and airy. A large walk-in pantry provides extra storage. The dining room easily accommodates a table for twelve and has a built-in buffet/dry bar. The primary suite offers an oasis with cathedral ceilings and unique arch windows. Step outside to the back patio and outdoor shower, or into the adjoining bathroom, with a tiled shower, soaking tub, and double sink vanity. Upstairs you will discover three additional bedrooms. Two of the bedrooms open onto a shared porch that faces west, offering a tranquil spot for enjoying the coastal breeze. The updated bath completes the upper level, offering a tub/shower and new double sink vanity. There is a mud room, attached two car garage with electric car charging station, and sauna. Residents of Whitford Estates enjoy access to walking paths, tennis/pickleball courts and private parking lot at Green Hill Beach.
- Type:
- Single Family
- Sq.Ft.:
- 960
- Status:
- Active
- Beds:
- 2
- Year built:
- 1987
- Baths:
- 2.00
- MLS#:
- 1357394
- Subdivision:
- Village at Potters Pond
ADDITIONAL INFORMATION
This is not your average mobile home. This newly remodeled, year-round unit is the largest in the Village at Potter Pond with a GREAT rental history - both summer & winter rentals. It boasts a front and back yard, an ample deck, hot tub, shed, and 960 sq. ft. of interior living area. Great setup to entertain then get some separation with its book-ended bedroom & bath setup. Experience sunsets on your deck or use the kayak launch 50 steps from your front door. We are located just 3/10th mile from East Matunuck State Beach. The Village at Potter Pond is a great, quiet, year-round community steps away from amazing restaurants and East Matunuck State Beach. Each unit owns a share of the LLC, so you are an owner in this wonderful community. Conventional financing is not available for these units.
- Type:
- Single Family
- Sq.Ft.:
- 4,578
- Status:
- Active
- Beds:
- 4
- Lot size:
- 2.27 Acres
- Year built:
- 2022
- Baths:
- 4.00
- MLS#:
- 1357263
- Subdivision:
- Spartina Cove
ADDITIONAL INFORMATION
Welcome to Sea Glass at Spartina Cove. This custom built shingled cottage has been elegantly appointed and curated by Blakely Designs with a coastal aesthetic and casual elegance. Nestled on 2.27 acres, this home abutts acres of preserved land with trails to Billington Cove. Enjoy a private seaside retreat minutes to area beaches. With over 4,500 square feet of living space and 5 spacious bedrooms, as well as 3 and a half baths, and a first floor office, there is room for whole family. The large foyer sets the stage for the open Meridian design. Enjoy 10' ceilings, a wall of glass on the south side of the home and custom woodwork in every room. Notable features include coffered ceilings, built in bookcases that flank the fireplace, extra wide quarter sawn oak flooring, and a wainscot feature wall. The kitchen has a 48" double oven Wolf duel fuel range, Sub-Zero Refrigerator, a wine fridge, Quartz counters, and a walk in pantry to die for. The expansive living room, den and dining area all look out to the woods beyond. Upstairs is an impressive Primary Suite with a large glass and tiled shower, soaking tub and double sink vanity. There are 2 large walk in closets as well. There are 3 more ensuite bedrooms and a "play room" currently used as a bedroom. Just minutes to Downtown Wakefield, and The Matunuck Oyster Bar, South Kingstown Town Beach and East Matunuck State Beach. Three hours from NYC and 1.5 hours from Boston. First floor furnishings available for sale.
- Type:
- Single Family
- Sq.Ft.:
- 1,258
- Status:
- Active
- Beds:
- 3
- Lot size:
- 1.2 Acres
- Year built:
- 1930
- Baths:
- 2.00
- MLS#:
- 73224658
- Subdivision:
- West Kingston
ADDITIONAL INFORMATION
Discover the charm of this exquisitely remodeled bungalow, nestled on a sprawling 1.2 acres in serene West Kingston. This property presents a unique opportunity with its versatile garage and office space, perfect for transforming into an accessory dwelling unit – detailed plans are readily available for the new owner. Step inside to a fresh, modern interior featuring a brand-new kitchen and bathrooms, elegantly refinished hardwood floors, and pristine new vinyl flooring. Comfort meets innovation with the latest heating and central air system ensuring year-round climate control. The home is supported by a 3-bedroom septic system, efficiently maintained and only 14 years old, alongside a recently inspected and repaired private well, providing peace of mind. This residence offers the best of both worlds: the seclusion and expansiveness of your own land coupled with unmatched convenience. Located adjacently is a train station, providing easy access to public transport, while nearby highway
- Type:
- Single Family
- Sq.Ft.:
- 705
- Status:
- Active
- Beds:
- 1
- Lot size:
- 0.12 Acres
- Year built:
- 1940
- Baths:
- 1.00
- MLS#:
- 1356083
- Subdivision:
- Potter Pond
ADDITIONAL INFORMATION
Location, location, location! Come fall in love with this waterfront cottage on Potter Pond. Relax and soak in the spectacular views of the pond and the beautiful sunsets! Launch a kayak from your own dock, hop in the pond for a dip or relax on the lawn with a cup of coffee in the morning. Stroll over to Matunuck Oyster Bar or Cap'n Jack's Restaurant for a drink and a bite to eat or head to East Matunuck beach for an afternoon of sand and surf. This one bedroom, one bath seasonal cottage offers a kitchen with granite counters and a living room, dining room and sunroom all with water views. The shed is a great spot for a workshop or storage. It is being sold fully furnished, "As Is", with 2 kayaks and a dinghy. Walking distance to East Matunuck Beach means never having to pay for beach parking or wait in beach traffic again! This property is not on leased land and is not part of the Association at The Village at Potter Pond.

The data relating to real estate for sale on this web site comes in part from the IDX Program of the State-Wide MLS. IDX information is provided exclusively for consumers' personal, non-commercial use and may not be used for any purpose other than to identify prospective properties consumers may be interested in purchasing. Copyright © 2024 State-Wide MLS, Inc. All rights reserved.

The property listing data and information, or the Images, set forth herein were provided to MLS Property Information Network, Inc. from third party sources, including sellers, lessors and public records, and were compiled by MLS Property Information Network, Inc. The property listing data and information, and the Images, are for the personal, non-commercial use of consumers having a good faith interest in purchasing or leasing listed properties of the type displayed to them and may not be used for any purpose other than to identify prospective properties which such consumers may have a good faith interest in purchasing or leasing. MLS Property Information Network, Inc. and its subscribers disclaim any and all representations and warranties as to the accuracy of the property listing data and information, or as to the accuracy of any of the Images, set forth herein. Copyright © 2024 MLS Property Information Network, Inc. All rights reserved.
South Kingstown Real Estate
The median home value in South Kingstown, RI is $660,000. This is higher than the county median home value of $350,700. The national median home value is $219,700. The average price of homes sold in South Kingstown, RI is $660,000. Approximately 56.11% of South Kingstown homes are owned, compared to 21.05% rented, while 22.84% are vacant. South Kingstown real estate listings include condos, townhomes, and single family homes for sale. Commercial properties are also available. If you see a property you’re interested in, contact a South Kingstown real estate agent to arrange a tour today!
South Kingstown, Rhode Island has a population of 30,712. South Kingstown is more family-centric than the surrounding county with 29.66% of the households containing married families with children. The county average for households married with children is 29.06%.
The median household income in South Kingstown, Rhode Island is $80,407. The median household income for the surrounding county is $77,862 compared to the national median of $57,652. The median age of people living in South Kingstown is 36.4 years.
South Kingstown Weather
The average high temperature in July is 79.8 degrees, with an average low temperature in January of 18.4 degrees. The average rainfall is approximately 48.5 inches per year, with 30.2 inches of snow per year.
