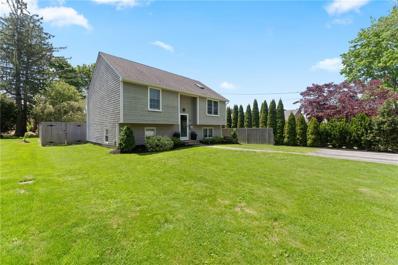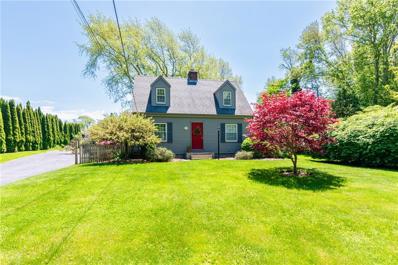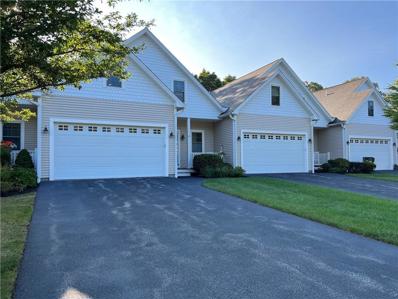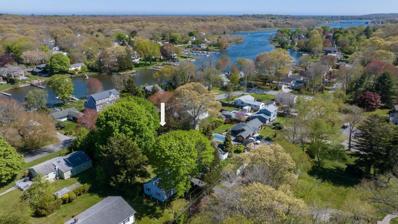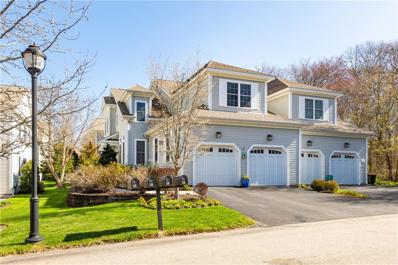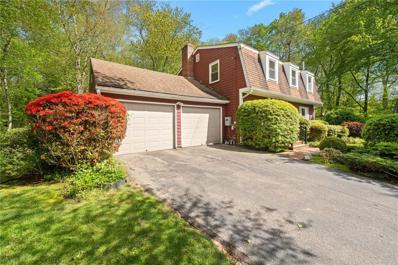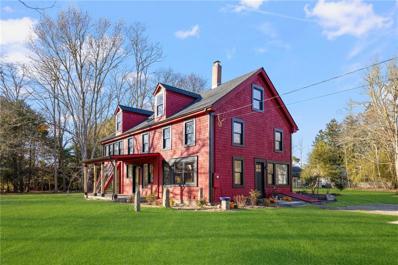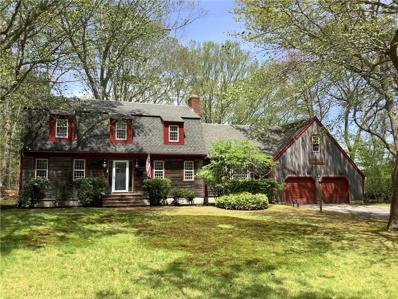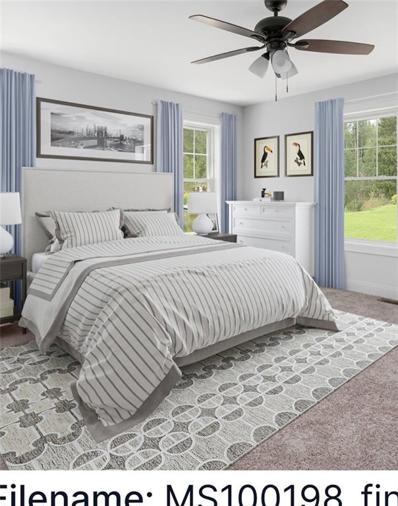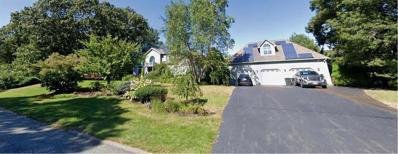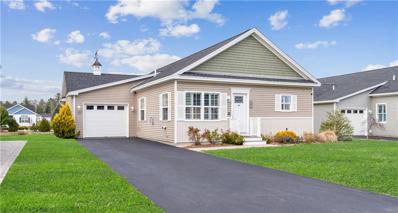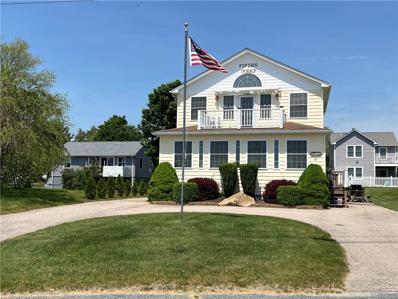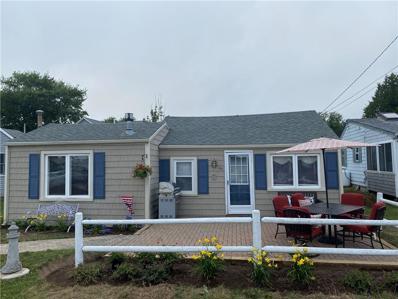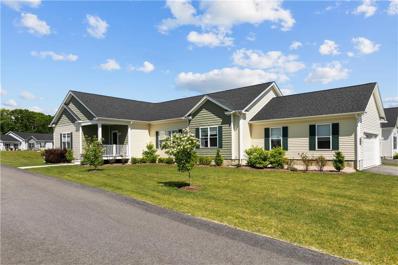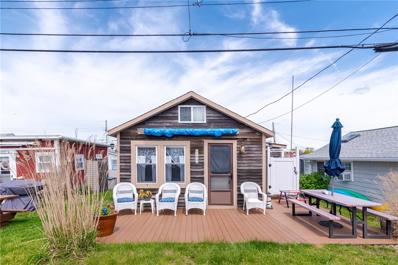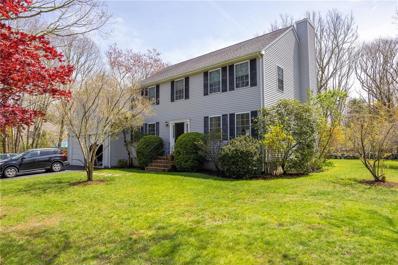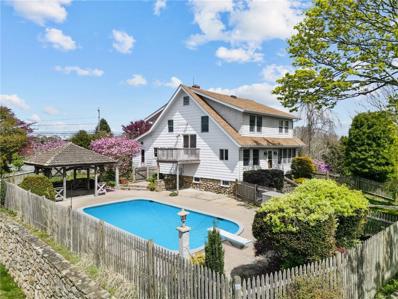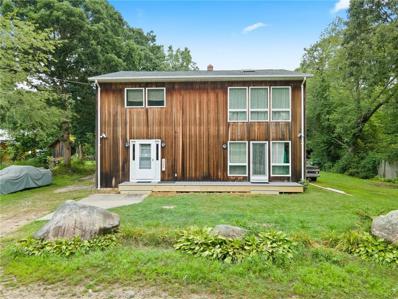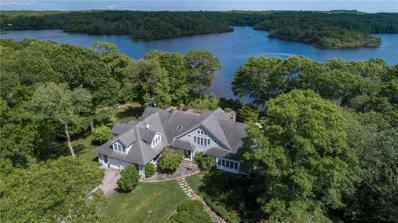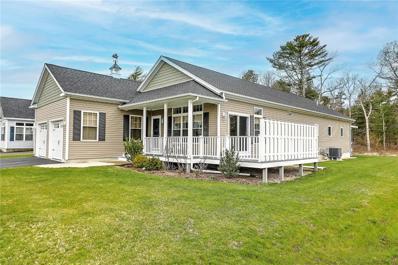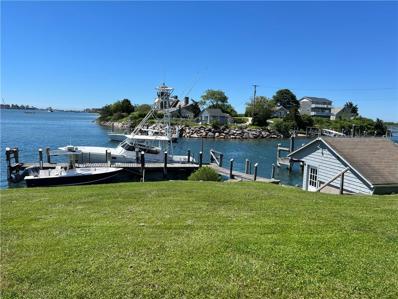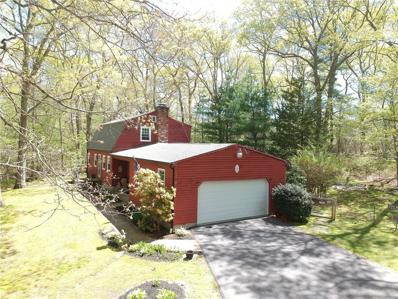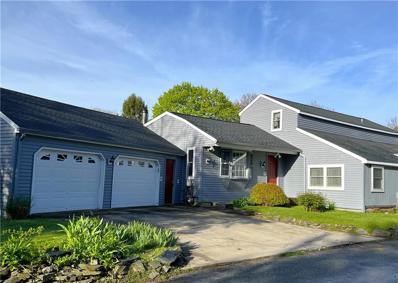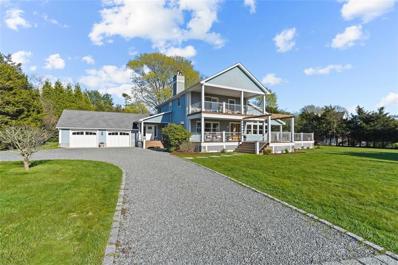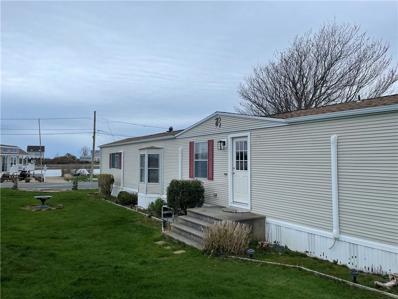South Kingstown RI Homes for Sale
- Type:
- Single Family
- Sq.Ft.:
- 1,768
- Status:
- Active
- Beds:
- 3
- Lot size:
- 0.26 Acres
- Year built:
- 1989
- Baths:
- 2.00
- MLS#:
- 1359806
- Subdivision:
- Kenyon Av, Downtown Wakefield
ADDITIONAL INFORMATION
Welcome to your charming retreat in the heart of Wakefield! This inviting three bedroom ranch offers the perfect blend of comfort and convenience and is steps away from downtown Wakefield amenities. Step inside to discover gleaming hardwood floors accentuated by vaulted ceilings, creating a spacious and airy atmosphere. The main floor boasts two bedrooms, a full bathroom, a well-appointed kitchen, and a living room with a sliding door leading to your private deck - ideal for morning coffee or evening relaxation. Venture downstairs to find a generous family room, an additional bedroom, convenient laundry facilities, and another full bathroom, all with walkout access to a private fenced backyard. Don't miss this opportunity to own a piece of Wakefield's vibrant community, where shops, restaurants, and entertainment are just a stroll away!
- Type:
- Single Family
- Sq.Ft.:
- 1,400
- Status:
- Active
- Beds:
- 3
- Lot size:
- 0.61 Acres
- Year built:
- 1940
- Baths:
- 2.00
- MLS#:
- 1359742
ADDITIONAL INFORMATION
CONTRACTORS AND CAR BUFFS TAKE NOTICE. Very nicely kept 1940 3 bedroom Cape right out side of town. Just minutes from Wakefield and URI. The lot features a nice size yard and a side deck with a hot tub, This property also features a 1,800 sqft barn with built in saw dust collection in the wood shop area and car lift in the mechanics area. House has a new hot water heater installed this month.
- Type:
- Condo
- Sq.Ft.:
- 2,291
- Status:
- Active
- Beds:
- 2
- Year built:
- 2006
- Baths:
- 3.00
- MLS#:
- 1359684
- Subdivision:
- Near Wakefield, URI
ADDITIONAL INFORMATION
Southwinds Condominiums: Built in 2006 this complex is just outside of downtown Wakefield and near URI. The best part of the floor plan is the spaciousness of the rooms, fireplace in the living room, formal dining room, counter seating in the kitchen and master bedroom on the first floor with jacuzzi in bathroom. The second bedroom and a large family room is on the second floor with another full bathroom. Laundry on the first floor and a full, unfinished basement for plenty of storage. Many upgrades in the last few years. Stainless appliances, refinished kitchen cabinets, custom California closet system in master closet, custom window coverings, Sunsetter awning on deck, freshly painted throughout the first floor and second bedroom. Also new carpeting on second floor, new water heater and pets allowed with condominium association approval. This over 55 community is professionally managed and very well maintained.
- Type:
- Single Family
- Sq.Ft.:
- 624
- Status:
- Active
- Beds:
- 1
- Lot size:
- 0.14 Acres
- Year built:
- 1958
- Baths:
- 1.00
- MLS#:
- 1359565
- Subdivision:
- Middlebridge/ Narrow River
ADDITIONAL INFORMATION
Welcome to this charming 1-bedroom, 1-bath bungalow, a delightful blend of classic style and modern convenience. Completely gutted to the studs in 2018, this cozy home features a beautifully updated kitchen with contemporary finishes, a fully updated bath, a newer roof, and an efficient heating system just to name a few! Every detail has been thoughtfully considered to provide both comfort and style. Nestled on a 6,000 + sqft lot, this cottage offers a serene escape while being conveniently close to everything you need. Step outside and you'll be within walking distance to the picturesque Narrow River. Here, you can indulge in a variety of water activities, including boating, paddleboarding, kayaking, and more. Embrace the tranquil river life and make the most of the stunning natural surroundings. In addition to the river, you're just a short drive away from some of the area's best beaches. Whether you enjoy swimming, sunbathing, or simply taking in the breathtaking coastal views, you'll find everything you need for a quintessential South County living experience. This bungalow is perfect for those seeking a peaceful retreat with the convenience of modern amenities and proximity to outdoor adventures. Don't miss the opportunity to make this idyllic cottage your new home!
- Type:
- Condo
- Sq.Ft.:
- 2,667
- Status:
- Active
- Beds:
- 2
- Year built:
- 2006
- Baths:
- 3.00
- MLS#:
- 1359343
ADDITIONAL INFORMATION
This is your opportunity to live in the highly sought after Preserve at South County Commons! With over 2500 sq.ft. of luxurious living space, this 2 4-bedroom townhome unit offers a very flexible floor plan for many living situations. Recent cosmetic updates make this home a must see. The first floor includes a formal living room with soaring cathedral ceiling, a large, eat-in kitchen, and a spacious den with gas fireplace. A formal dining room is very open to the living and kitchen area which makes this space ideal for entertainment. This home offers a large first floor primary suite with large closets and a luxurious bath. The spacious laundry room and half bath complete the first level. The very flexible second level is spacious and offers a bedroom, office, and entertainment space. As currently used, the configuration includes a huge loft/den area, a bedroom with walk-in closet and two other rooms that can be utilized as bedrooms, office, gym, or just imagine the possibilities. This unit offers a rare sun-filled 1st floor sunroom.(10 x14) Features include central air, a full basement plus a two car 22' x 22' garage. Walk to the gym, coffee shop, pharmacy, restaurants, theatre, childcare, and more. Driving to local Narragansett and South Kingstown Beaches is just moments and the lifestyle afforded to owners in South County Commons is unmatched in Rhode Island.
- Type:
- Single Family
- Sq.Ft.:
- 2,309
- Status:
- Active
- Beds:
- 4
- Lot size:
- 0.47 Acres
- Year built:
- 1965
- Baths:
- 3.00
- MLS#:
- 1359493
ADDITIONAL INFORMATION
Welcome to this beautifully maintained 4-bedroom, 3.5-bathroom Colonial home located in the village of Kingston, RI. This residence offers the perfect blend of classic New England charm, set on a serene and spacious .47 acre lot that promises both privacy and convenience. Step inside and you will find a spacious family room with hardwood floors, large windows, and a free-standing wood-burning stove. The kitchen tucked between the den has a stone fireplace for those cold winter nights, and the dining room is ideal for family dinner nights and entertaining. The screened-in porch sits off the dining room with views of the beautifully landscaped yard, perfect for outdoor entertaining and relaxation. Adjacent to the dining room sits a versatile room once used as an office. The second-story master suite is a tranquil retreat with an en-suite bathroom. A versatile bonus room on the second floor adjacent to the master bedroom can be used as an office, nursery, playroom, or media room. Three additional bedrooms provide plenty of space for family and guests. The property includes a two-car garage and driveway for additional parking. Situated in a tree-lined neighborhood, this home offers the best of both worlds: a peaceful retreat and easy access to the University of Rhode Island, minutes to the Kingston Train Station, and close-by restaurants, shops, and beautiful beaches. Ideal for families and commuters alike.
- Type:
- Single Family
- Sq.Ft.:
- 3,084
- Status:
- Active
- Beds:
- 4
- Lot size:
- 1.38 Acres
- Year built:
- 1700
- Baths:
- 2.00
- MLS#:
- 1359312
- Subdivision:
- GREEN HILL
ADDITIONAL INFORMATION
If you have ever dreamed of owning your own piece of history, then this circa 1680 early 1700's home will make your dreams come true! You will be charmed with beautiful wood floors throughout including wide plank old pine, original crafted millwork, four fireplaces, and a myriad of rooms that offer versatility of use. The natural light that floods in from the south facing windows seems to sparkle bringing warmth and peacefulness to this special home. The best part is that major renovations have been made while keeping the home's genuine character including new heating and cooling systems, connection to town water (the well is still in place for lawn and garden use), a new six-bedroom septic, a 50-year architectural roof, kitchen, windows, inside and outside paint, and landscaping. There's more...a 1785 square foot accesory building that could be your garage, studio, barn...just use your imagination. This historical treasure in desirable Green Hill is waiting for its new owner to call it home!
- Type:
- Single Family
- Sq.Ft.:
- 3,000
- Status:
- Active
- Beds:
- 4
- Lot size:
- 0.7 Acres
- Year built:
- 1967
- Baths:
- 3.00
- MLS#:
- 1359439
- Subdivision:
- The Oaks
ADDITIONAL INFORMATION
Enjoy the ease of walking to the rec center, YMCA ,library, playground , restaurants and schools. The sports fields are steps away, and now there is a paved path up to the Commons for dinner and a movie Very desirable neighborhood with a nice mix of old and young neighbors. The sellers can move at any time allowing the buyers to enjoy the summer here in lovely South County. Priced well -below market to leave the buyer room for updates and deferred maintenance.
- Type:
- Single Family
- Sq.Ft.:
- 1,730
- Status:
- Active
- Beds:
- 3
- Lot size:
- 0.23 Acres
- Year built:
- 2024
- Baths:
- 3.00
- MLS#:
- 1359388
- Subdivision:
- Village at Curtis Corner Road
ADDITIONAL INFORMATION
Welcome to The Village at Curtis Corner Road, South Kingstown's premier new community. Step into this new home boasting a seamless integration of living, dining, and kitchen spaces, accentuated by crown molding extending to the deck. The primary ensuite, featuring a spacious walk-in closet and direct access to the deck, offers a serene retreat. Accompanying it on the first floor are a guest bedroom, full common bath, laundry area, and convenient half bath. Ascend to the second floor to discover another bedroom, with the option for a full bath if desired. With a two-car garage and all the finest finishes including granite countertops, tile, hardwood, and plush carpet flooring, this home epitomizes luxury living. Step outside onto either the front porch or the rear Trex decking or with vinyl railing or patio, surrounded by lush landscaping and an asphalt driveway. Make this home uniquely yours by personalizing it to suit your style. Positioned conveniently close to the attractions of South County, this is your gateway to coastal living at its finest. Welcome home.
$1,795,000
500 Congdon Drive South Kingstown, RI 02879
- Type:
- Single Family
- Sq.Ft.:
- 5,500
- Status:
- Active
- Beds:
- 5
- Lot size:
- 1.84 Acres
- Year built:
- 1995
- Baths:
- 5.00
- MLS#:
- 1359279
ADDITIONAL INFORMATION
A rare availability in this quaint beautiful neighborhood in Congdon Hills, South Kingstown. This beautiful home features an au pair apartment above the radiant heated 3 car garage. A recently updated kitchen (2022), refinished hardwood floors (5/2024). Updated Mater Bath (2022). 5 bathrooms, 4 bedrooms, finished walkout basement. In 2005 an addition was added creating a large TV/Family room with a fireplace and coffered ceilings. Washer and dryer in the first floor laundry room and a stacking washer and dryer is located in the master bathroom closet. All lights have been upgraded to LED, most lights can be controlled through Lutron via cell phone. Ring door bell and exterior lights with cameras. ADT cameras around the perimeter of the entire property.
- Type:
- Condo
- Sq.Ft.:
- 1,404
- Status:
- Active
- Beds:
- 2
- Year built:
- 2017
- Baths:
- 2.00
- MLS#:
- 1359333
ADDITIONAL INFORMATION
Discover a perfect blend of comfort, convenience, and community at 197 Chickadee Lane, nestled within the esteemed South Shore Village and Country Club. This exceptional single-level condo is designed to cater to individuals seeking a serene yet active lifestyle in a 55 Plus Community. Upon entering this immaculate home, you will be greeted by an open and bright floor plan that exudes warmth and elegance. The living space is freshly painted and features rustic easy care laminate flooring throughout, creating a seamless flow from room to room and the living area is enhanced by a cozy gas fireplace. The shaker-style cabinets with crown molding complement the granite countertops and stainless steel appliances in the kitchen. Primary bedroom is a haven of tranquility, boasting a sliding glass door that opens onto a deck with views of the pond. It also includes an ensuite bathroom with a tiled walk-in shower for added luxury. This property offers unparalleled amenities to enrich your lifestyle, including a climate-controlled community center with an indoor pool, fitness center, hot tub, and meeting room. Outdoor enthusiasts will appreciate the private 9-hole golf course, inground pool and hiking trails. Situated in a vibrant community that values inclusivity and diversity, this condo is more than just a home; it's a lifestyle choice for those who seek leisure, comfort, and camaraderie. Experience all that South Shore has to offer and make 197 Chickadee Lane your new haven.
$1,200,000
36 Sherman Road South Kingstown, RI 02879
- Type:
- Single Family
- Sq.Ft.:
- 1,668
- Status:
- Active
- Beds:
- 3
- Lot size:
- 0.14 Acres
- Year built:
- 2001
- Baths:
- 3.00
- MLS#:
- 1359028
- Subdivision:
- Snug Harbor
ADDITIONAL INFORMATION
Snug harbor The Pipers Nest This beautiful Colonial offers 3 beds 2.5 baths, master bedroom and laundry on first floor Amazing views of the sunrise and hear the waves crash while watching the boat come and go from your upper deck, right inside from your upper deck is the mini bar and coffee bar,sitting area and 2 bedrooms and bathroom. Nice size back yard with outdoor shower. And storage shed. Walk to the docks or use the neighborhood cut through to go to the Matnuck Oyster bar or Captain Jacks. this is truly a gem of a neighborhood. This house can be sold as a package with mls #1359021,1359032,1359033 This property does not need flood insurance.
- Type:
- Single Family
- Sq.Ft.:
- 915
- Status:
- Active
- Beds:
- 3
- Lot size:
- 0.14 Acres
- Year built:
- 1940
- Baths:
- 1.00
- MLS#:
- 1359021
- Subdivision:
- Snug harbor
ADDITIONAL INFORMATION
Cottage in Snug harbor, home of the famous 4th of July Parade . 3 bed 1 bath across from marina. This is a little gem of a neighborhood is great place to hang your hat and retire or raise your family. sit out on the front patio in the morning with your coffee and watch the sun rise and listen to the distance waves crash and the boats go by or take a short evening walk to Matnuck Oyster bar or Captain Jacks using the neighborhood short cut. dont miss this one. This property does NOT need flood insurance. This house can be sold as a package with mls #s 1359028, 1359032, 1359033 Please note seller has 4 bed septic design approved in hand
$1,100,000
124 Driver Lane South Kingstown, RI 02879
- Type:
- Single Family
- Sq.Ft.:
- 3,052
- Status:
- Active
- Beds:
- 2
- Lot size:
- 0.16 Acres
- Year built:
- 2022
- Baths:
- 3.00
- MLS#:
- 1358915
- Subdivision:
- south shore Village
ADDITIONAL INFORMATION
Welcome to your dream oasis at 124 Driver, nestled in the picturesque South Shore Village! This vibrant property boasts an array of luxurious features, including sleek Cambria quartz counters and ceramic tile shower and bathroom flooring for a touch of modern elegance. Embrace luxury living with over 3,000 sq ft of living space in this Nantucket model. Step inside to discover a spacious 2 bedroom, 2 full bath open floorplan, perfect for entertaining guests or enjoying tranquil evenings with loved ones. Need a quiet space to focus? No problem! This gem includes a large office space, ideal for remote work or creative endeavors. But wait, there's more! Venture downstairs to find a fully finished lower level complete with an additional office, full bath, and recreational space. Picture yourself hosting gatherings in the living room with a gorgeous hardwood bar top, creating a seamless flow of entertainment. Plus, ample dry storage space awaits in the unfinished portion of the lower level. Your screened in 3 season porch provides a relaxing private space to enjoy the views. Situated on a corner lot overlooking the 9th green of the top rated golf course, every day feels like a vacation. Take advantage of the Leblanc Center just steps away, offering indoor and outdoor pools, a state-of-the-art fitness center, recreational spaces, and even a banquet hall. And don't forget the cocktail/dining space with a 1/16 replica of The Orca self serve bar. also listed as MLS#1358854
- Type:
- Single Family
- Sq.Ft.:
- 319
- Status:
- Active
- Beds:
- 2
- Year built:
- 1940
- Baths:
- 1.00
- MLS#:
- 1358742
- Subdivision:
- Mary Carpenters
ADDITIONAL INFORMATION
Welcome to your cozy beach retreat at Mary Carpenters. Nestled in a private community, this charming property is just a short stroll away from the beach, making it the perfect oasis for beach lovers. Step inside to discover a well-appointed space featuring 2 bedrooms, 2 lofts and bathroom with walk-in shower. There is a large deck to enjoy out door living space and a new out door shower. This home offers an ideal opportunity to savor the coastal lifestyle. Don't miss the chance to make this beachside haven your own! This is a seasonal community May to October
- Type:
- Single Family
- Sq.Ft.:
- 2,782
- Status:
- Active
- Beds:
- 4
- Lot size:
- 0.47 Acres
- Year built:
- 2000
- Baths:
- 3.00
- MLS#:
- 1358562
- Subdivision:
- South Road Estates
ADDITIONAL INFORMATION
Come see this beautiful 4 bed 2 and a half bath custom built home by contractor owner. Features are too many to list but... just a short ride to beaches, bike paths, shopping and restaurants and URI. You'll LOVE the large private yard with a woods buffer and classic stone wall to the rear. Spacious kitchen w/double oven, subway backsplash, granite counters and under cabinet lighting. First floor laundry room. There is a large nicely finished rec room space in the lower level with stair and bulkhead access and extra unfinished storage space and closet. From built in shelving to a custom wood mantle surrounding your gas fired fireplace in the great room to a huge master bedroom with jacuzzi tub and walk in closet. A two door garage that can park three cars within or use as is with a large workbench extra storage area. Outdoor support area has a rear porch with large deck and more!!. Town water and sewer and on and on. All in the highly sought after well maintained neighborhood of South Road Estates within minutes to local beaches. Again, come see for yourself and don't miss out on this captivating home. YOU'LL BE GLAD YOU DID!!
$1,100,000
69 Gooseberry Road South Kingstown, RI 02879
- Type:
- Single Family
- Sq.Ft.:
- 2,130
- Status:
- Active
- Beds:
- 4
- Lot size:
- 0.46 Acres
- Year built:
- 1880
- Baths:
- 2.00
- MLS#:
- 1358568
- Subdivision:
- East Matunuck/SSnug Harbor
ADDITIONAL INFORMATION
Located in East Matunuck at the top of Snug Harbor, this exquisite 4-bedroom bungalow offers a perfect blend of historical charm and contemporary amenities. Built in 1880, this home has been meticulously maintained, showcasing original wood details that exude warmth and character throughout its spacious interiors. The inviting ambiance is complemented by abundant natural light that dances across the rich, wooden floors and intricate moldings, highlighting the home's timeless beauty. The outdoor oasis is equally impressive, featuring an inground pool set amidst a landscape of rare and beautiful specimen trees, providing privacy and tranquility. The yard invites leisurely days spent outdoors in with the ocean breeze, whether it's lounging by the pool or enjoying the serene surroundings. Additional features include a large detached two-car garage, offering ample storage and workspace for hobbies or vehicles. This property is not just a home, but a gateway to the best of Southern Rhode Island. Just moments away, indulge in the local flavors of the Matunuck Oyster Bar, explore the nearby marinas for a day on the water, or soak up the sun right down the street at the beach. This home is a rare gem, offering a blend of history, luxury, and unparalleled access to coastal living. Don't miss the opportunity to make this enchanting bungalow your own. Discover the perfect backdrop for a lifetime of memories at 69 Gooseberry Road.
- Type:
- Single Family
- Sq.Ft.:
- 2,592
- Status:
- Active
- Beds:
- 3
- Lot size:
- 0.46 Acres
- Year built:
- 1993
- Baths:
- 2.00
- MLS#:
- 1358523
- Subdivision:
- Ocean Ridge
ADDITIONAL INFORMATION
Spacious contemporary colonial with over 2500 square feet of living space located in the coastal neighborhood of Ocean Ridge. This prime location is just minutes away from both Green Hill & Ninigret Salt Ponds as well as beautiful Green Hill & Charlestown Beaches. Step inside this sunlit home where the open floorplan seamlessly connects the generously sized kitchen with the dining area. Adorned with ceramic tile flooring the kitchen features ample counter and cabinet space, catering to both the chef and entertainer within you. The living room and dining room, also with ceramic tile flooring and lots of natural sunlight offers many different design layouts with its large footprint. The first floor also features a full bathroom with laundry. The second floor has 3 spacious bedrooms and another full bath with marble flooring. Need a space for your artistic endeavors or to fuel your productivity? The versatile studio/office area offers endless possibilities. Embrace the convenience of a 16 x 30 drive-thru garage, providing ample room for your vehicles, hobbies, and storage needs. Whether it's a beach day or a scenic drive taking in the coastal scenery you'll come home to enjoy the comforts of contemporary living at 1925 Matunuck School House Road.
- Type:
- Single Family
- Sq.Ft.:
- 5,923
- Status:
- Active
- Beds:
- 5
- Lot size:
- 17.6 Acres
- Year built:
- 1990
- Baths:
- 7.00
- MLS#:
- 1358283
- Subdivision:
- TUCKER POND
ADDITIONAL INFORMATION
Looking for an escape to privacy, serenity, and beauty you will be enamored upon entry to this secluded piece of paradise. This fantastic offering encompasses 17.6 acres on Tucker Pond in South Kingstown. The home was built in 1990 and features 5 bedrooms, including a master suite with a deck, 5 full bathrooms, plus 2 half bathrooms. There are lovely vistas of the water and natural light flowing throughout. French doors lead out to a deck that is great for family fun and barbeques, and best of all, there is a dock for you to enjoy all that Tucker Pond has to offer! The land is enchanting and offers plenty of possibilities. So much fun to be had on this piece of heaven! Tucker Pond is an 86-acre, freshwater pond where you can kayak, paddle board, fish (great trout!) or just putter around on a small boat (10HP Max) with loads of islands and coves to explore. There are only seven homes on this pond and each relishes in sheer privacy . 17.6 ACRES OF PARADISE ON TUCKER POND!
- Type:
- Condo
- Sq.Ft.:
- 1,760
- Status:
- Active
- Beds:
- 2
- Year built:
- 2020
- Baths:
- 2.00
- MLS#:
- 1358154
- Subdivision:
- Shannock Road
ADDITIONAL INFORMATION
All the upgrades are included in this special condo unit at The South Shore Village , a 55+ community. Enjoy a spacious and open "Beachcomber" floor plan built in 2020 with over $100,000 in extras over the base model. It is situated at the end of a cul de sac, tucked away on a premium lot with exceptional privacy overlooking the woods behind. This like-new home includes the ultimate kitchen package, with a 9 foot island with seating for 5, premium cabinets, a full tile backsplash with inlay, and upgraded Frigidaire appliances. The spacious primary bedroom includes two custom walk-in closets. The primary bath includes a double sink vanity with Corian countertops, and a walk-in infinity tiled shower. The 10x20 3 season screened porch is a nature lovers oasis accessed from the bedroom and overlooking the woods. Other features of the home include a huge walk in pantry with custom shelving, crown molding throughout the living area, a separate laundry room with an added casement window, large 2 car garage, and upgraded vinyl flooring throughout, plus a full basement with access from both the garage and the home. First class community amenities include walking trails, a community center with indoor and outdoor saltwater pools, high-end fitness center, room for private parties, and a 9 hole golf course. All this just minutes to South County's beautiful beaches and Downtown Wakefield.
- Type:
- Single Family
- Sq.Ft.:
- 1,238
- Status:
- Active
- Beds:
- 3
- Lot size:
- 0.57 Acres
- Year built:
- 1900
- Baths:
- 2.00
- MLS#:
- 1358039
- Subdivision:
- Snug Harbor
ADDITIONAL INFORMATION
Welcome to your dream waterfront coastal retreat. Located on a generous .57 ac lot, this New England style home features 3 beds/1.5 baths and 85' of direct waterfront. Located in the charming neighborhood of Snug Harbor, this prime waterfront property boasts breathtaking views of Galilee, the BI Ferry, Potter's Pond, Dog Beach, & East Matunuck State Beach. Whether you're watching the sunrise over the water, hosting a sunset dinner on the deck, or exploring the nearby coves and beaches, every moment feels like a treasured memory in the making. Water sports enthusiasts will find the boathouse has ample storage for kayaks, fishing & boating gear, as well as SUPs.The 50' deep water dock provides an ideal launch point for your boat and the dock includes ladders for easy entry and exit from the water. This meticulously maintained home offers a perfect blend of classic elegance and modern comfort. Highlights include a 9x24 sunroom, expansive deck, timeless quartz countertops, fresh paint inside and out, & 2 newly renovated bathrooms. The upstairs bedrooms offer generous closet space & the downstairs bedroom has its own dressing area. The oversized 2 car garage includes a newly painted 720 sq. ft. bonus space above. It has both electricity and plumbing & could be your new home office, entertainment area, or roomy enough for guest overflow. Lastly, a full property generator and no flood insurance are a bonus. Don't miss your chance to own this piece of waterfront paradise. Call today!
- Type:
- Single Family
- Sq.Ft.:
- 1,912
- Status:
- Active
- Beds:
- 3
- Lot size:
- 1.15 Acres
- Year built:
- 1976
- Baths:
- 2.00
- MLS#:
- 1356831
- Subdivision:
- URI/LAUREL RIDGE GOLF
ADDITIONAL INFORMATION
Good sized 3 bedroom 1.1 bath Gambrel Colonial within walking distance to Laurel Ridge Golf and URI. This Colonial offers 2 front to back bedrooms up and 1 bedroom down, big eat-in-kitchen and a 20'x14' family room complete with a brick faced fireplace and woodstove insert. Situated on 1+ acres with a paved driveway and attached two car garage. State and City beaches are a short drive away. Start the summer off and make this property your own!
- Type:
- Single Family
- Sq.Ft.:
- 1,827
- Status:
- Active
- Beds:
- 3
- Lot size:
- 0.28 Acres
- Year built:
- 1938
- Baths:
- 2.00
- MLS#:
- 1357687
- Subdivision:
- MIDDLEBRIDGE
ADDITIONAL INFORMATION
~UNIQUE 3 BEDROOM, 2 FULL BATH FAMILY HOME WITH AN OVERSIZE TWO CAR GARGE NOW AVAILABLE IN THIS MIDDLEBRIDGE COMMUNITY... RECONSTRUCTED AND EXPANDED IN THE MID-70'S FOR DECADES OF FAMILY USE. RECENT NEWER ROOF WITH MANY OTHER UPDATES OVER THE YEARS. NEEDS SOME TLC IN FRONT ENTRANCE AREA THAT NEEDS TO BE ADDRESSED. THIS EXCLUSIVE HOMESTEAD LOCATION PROVIDES YEAR-ROUND VACATION OPPORTUNITIES. STATE BOAT RAMP CLOSE AT HAND FOR EASY ACCESS TO NARROW RIVER FROM PETTAQUARMSCUTT LAKES TO NARRAGANSETT TOWN BEACH. SUBECT PROPERTY'S FOOTPRINT LOCATION FURNISHES MANY OPTIONS ON THIS OVERSIZE LOT FOR NEW OWNERS. MODEST REPAIRS IN PLACE, ADD IN-LAW UNIT ADDITION OR SEPARATE ACCESSORY USE BUILDING. STREET GAS, TOWN SEWER, CURRENTLY ON WELL WITH TOWN WATER ACCESS. EASY SHOW!
$1,495,000
51 Corey Road South Kingstown, RI 02879
- Type:
- Single Family
- Sq.Ft.:
- 3,172
- Status:
- Active
- Beds:
- 4
- Lot size:
- 0.69 Acres
- Year built:
- 1993
- Baths:
- 3.00
- MLS#:
- 1357538
- Subdivision:
- Green Hill / Whitford Estates
ADDITIONAL INFORMATION
Just Renovated - Hydrangea Cottage, a serene retreat in Whitford Estates with parking at Green Hill Beach. Stepping through the front door, you are greeted by the recently refreshed living room, highlighted by a classic vertical nickel gap fireplace surround. Newly sanded, stained, and sealed hardwood floors add a touch of timeless elegance, grounding the home in understated luxury. The new kitchen features quartz countertops, soft close doors/drawers, polished nickel fixtures, and complete suite of Caf appliances. High ceilings and easy access to the sprawling deck create an inviting atmosphere that is both light-filled and airy. A large walk-in pantry provides extra storage. The dining room easily accommodates a table for twelve and has a built-in buffet/dry bar. The primary suite offers an oasis with cathedral ceilings and unique arch windows. Step outside to the back patio and outdoor shower, or into the adjoining bathroom, with a tiled shower, soaking tub, and double sink vanity. Upstairs you will discover three additional bedrooms. Two of the bedrooms open onto a shared porch that faces west, offering a tranquil spot for enjoying the coastal breeze. The updated bath completes the upper level, offering a tub/shower and new double sink vanity. There is a mud room, attached two car garage with electric car charging station, and sauna. Residents of Whitford Estates enjoy access to walking paths, tennis/pickleball courts and private parking lot at Green Hill Beach.
- Type:
- Single Family
- Sq.Ft.:
- 960
- Status:
- Active
- Beds:
- 2
- Year built:
- 1987
- Baths:
- 2.00
- MLS#:
- 1357394
- Subdivision:
- Village at Potters Pond
ADDITIONAL INFORMATION
This is not your average mobile home. This newly remodeled, year-round unit is the largest in the Village at Potter Pond with a GREAT rental history - both summer & winter rentals. It boasts a front and back yard, an ample deck, hot tub, shed, and 960 sq. ft. of interior living area. Great setup to entertain then get some separation with its book-ended bedroom & bath setup. Experience sunsets on your deck or use the kayak launch 50 steps from your front door. We are located just 3/10th mile from East Matunuck State Beach. The Village at Potter Pond is a great, quiet, year-round community steps away from amazing restaurants and East Matunuck State Beach. Each unit owns a share of the LLC, so you are an owner in this wonderful community. Conventional financing is not available for these units.

The data relating to real estate for sale on this web site comes in part from the IDX Program of the State-Wide MLS. IDX information is provided exclusively for consumers' personal, non-commercial use and may not be used for any purpose other than to identify prospective properties consumers may be interested in purchasing. Copyright © 2024 State-Wide MLS, Inc. All rights reserved.
South Kingstown Real Estate
The median home value in South Kingstown, RI is $660,000. This is higher than the county median home value of $350,700. The national median home value is $219,700. The average price of homes sold in South Kingstown, RI is $660,000. Approximately 56.11% of South Kingstown homes are owned, compared to 21.05% rented, while 22.84% are vacant. South Kingstown real estate listings include condos, townhomes, and single family homes for sale. Commercial properties are also available. If you see a property you’re interested in, contact a South Kingstown real estate agent to arrange a tour today!
South Kingstown, Rhode Island has a population of 30,712. South Kingstown is more family-centric than the surrounding county with 29.66% of the households containing married families with children. The county average for households married with children is 29.06%.
The median household income in South Kingstown, Rhode Island is $80,407. The median household income for the surrounding county is $77,862 compared to the national median of $57,652. The median age of people living in South Kingstown is 36.4 years.
South Kingstown Weather
The average high temperature in July is 79.8 degrees, with an average low temperature in January of 18.4 degrees. The average rainfall is approximately 48.5 inches per year, with 30.2 inches of snow per year.
