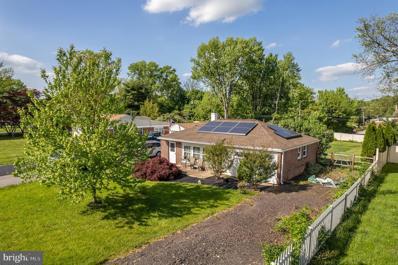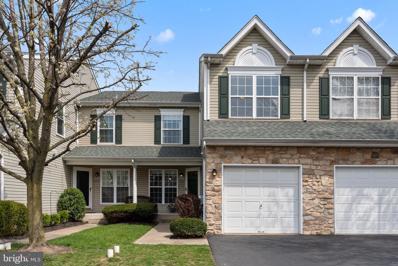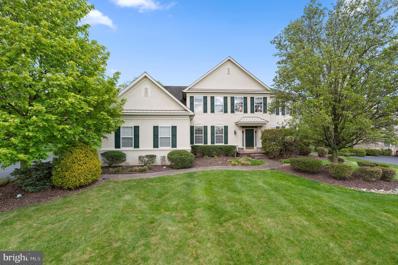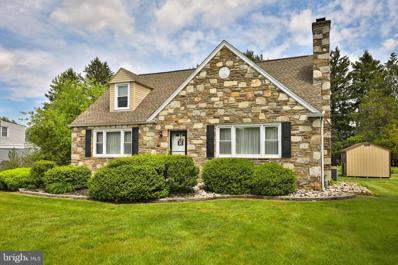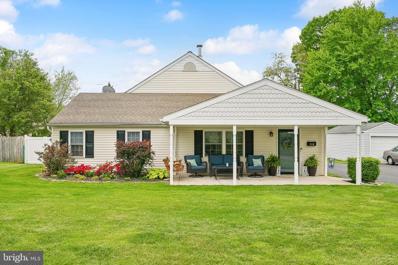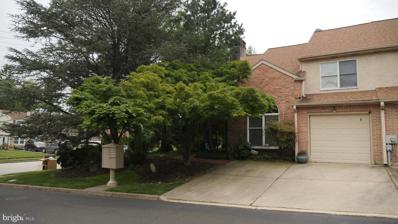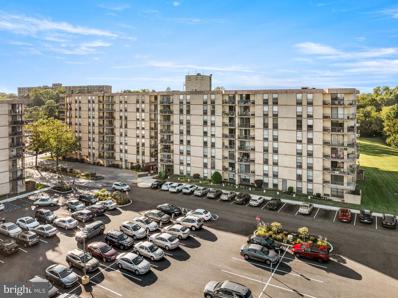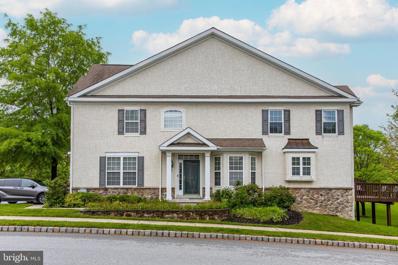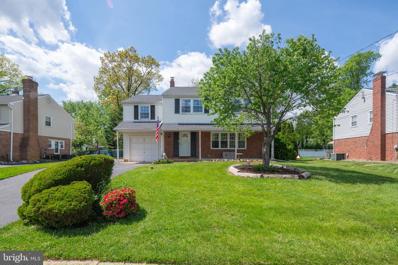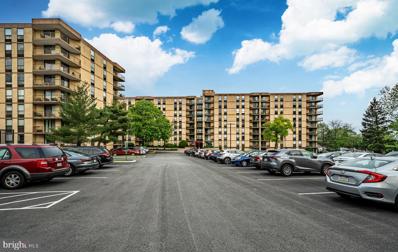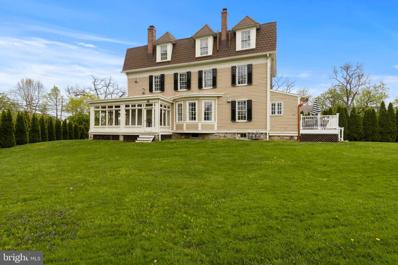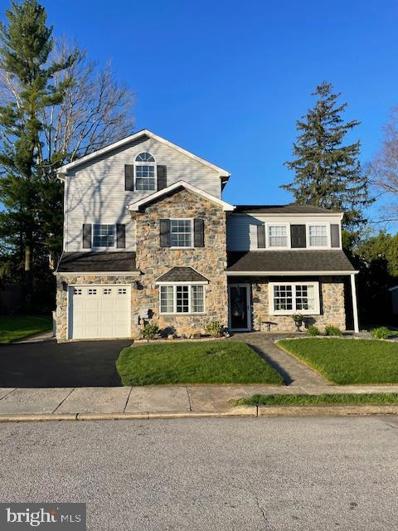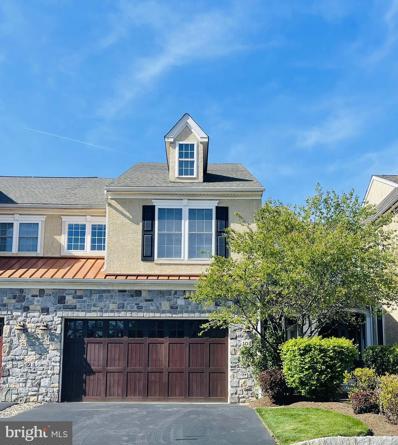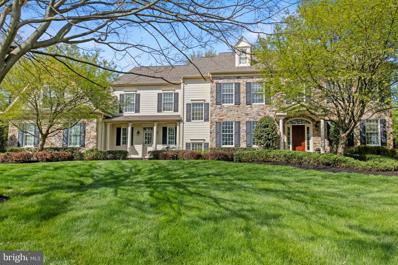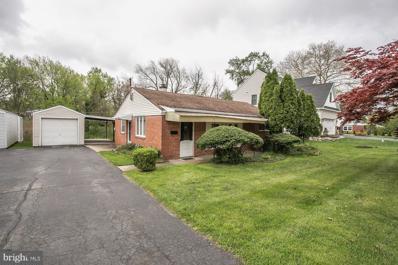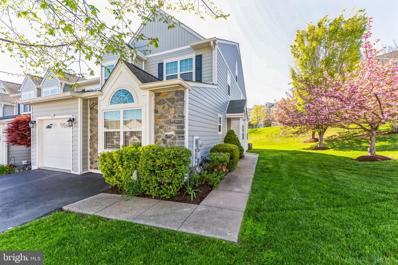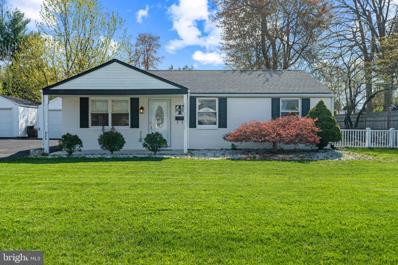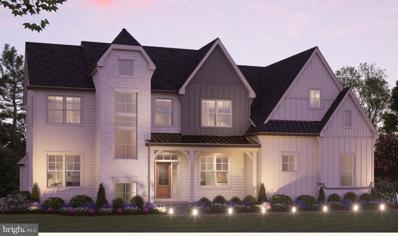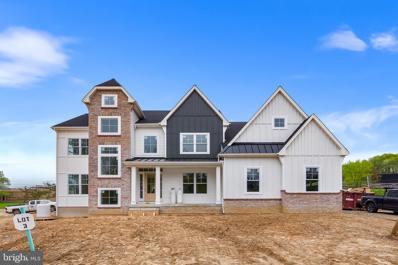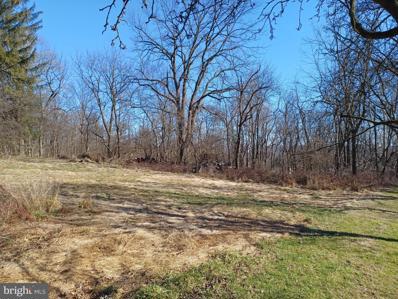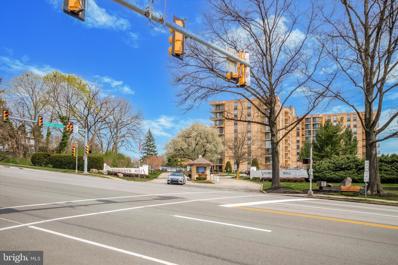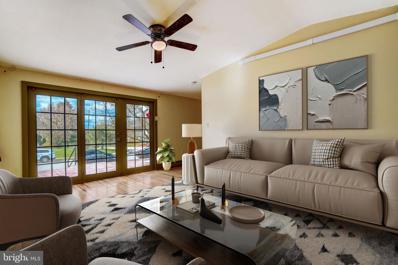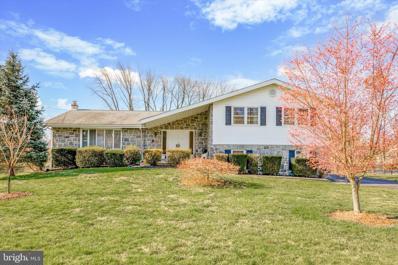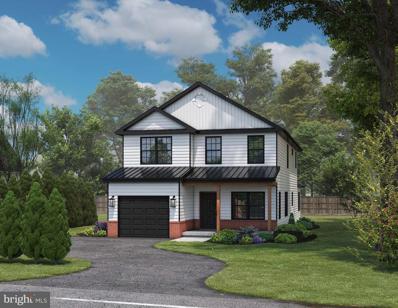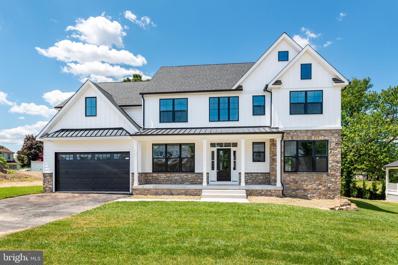Plymouth Meeting PA Homes for Sale
- Type:
- Single Family
- Sq.Ft.:
- 1,014
- Status:
- NEW LISTING
- Beds:
- 3
- Lot size:
- 0.35 Acres
- Year built:
- 1950
- Baths:
- 1.00
- MLS#:
- PAMC2101118
- Subdivision:
- Plymouth Valley
ADDITIONAL INFORMATION
As I drive through my new neighborhood in the Plymouth Valley community, a sense of serenity washes over me. The neighborhood exudes a welcoming charm, with its well-manicured lawns and abundance of greenery! Once approaching the front of my home, I can already envision utilizing my front patio each morning. I love the thought of sipping my morning coffee, swaying in my rocking chair and taking in the lovely views. Stepping inside, I am first struck by all the natural light that pours into the living room. Plus, with an alluring pellet stove, I can imagine curling up on the couch, reading a good book and hearing the crackling sound in the background. Adjacent to the living room is the spacious kitchen. I am so excited to be able to whip up a delicious meal for my family as this space has everything that I have been hoping for! It offers matching white appliances, a built-in microwave, tile backsplash, and ample cabinet and countertop space. Around the corner from the kitchen is the utility room. This is such a bonusâ¦I plan to use this space to store my seasonal items, my tools and I can set up my washer and dryer. Down the hall are three sizable bedrooms, one of which is my master suite. I canât wait to retreat to this space after a busy day! I love how bright and airy the room is and the ample closet space. The hall bathroom comes with a tub shower, tile surround and a vanity perfect for storing away my toiletries. With the warmer months approaching, I am thrilled that I can utilize my backyard as it is truly a dream! The yard is private due to the mature trees and fencing. I already have plans to build a garden and add additional landscaping. Maybe I will extend the patio or build a deckâ¦I love that I have options. Another reason why I love my new home is because of the location. Nearby is the Norristown Farm Park, Plymouth Valley Park, the 1912 Golf Club, Jefferson Einstein Hospital, the Plymouth Meeting Mall, access to all the major roadways such as Route 276 and 476 and there are a ton of shops and delicious restaurants I can enjoy! This home has so much potential, the possibilities are endless! I have found my own slice of paradise, and I can't wait to move in!
- Type:
- Single Family
- Sq.Ft.:
- 2,514
- Status:
- NEW LISTING
- Beds:
- 3
- Year built:
- 1998
- Baths:
- 3.00
- MLS#:
- PAMC2104274
- Subdivision:
- Club View Manor
ADDITIONAL INFORMATION
Welcome home to this move-in-ready townhome in the desirable Club View Manor community of Plymouth Meeting! Nestled on a tranquil cul-de-sac street, this home offers the perfect blend of comfort, style, and convenience. Boasting an enviable location in the award-winning Colonial School District, this 3-bedroom, 2.5-bathroom residence is primed for its next chapter. Step inside and be greeted by the inviting covered front porch, setting the stage for the warmth and elegance that awaits within. Gleaming hardwood floors adorn the open layout, seamlessly connecting the living room, complete with a cozy gas fireplace, to the updated kitchen and dining area. With sliders leading out to the deck, indoor-outdoor living and entertaining are effortless. The main level also features a convenient powder room, a laundry room for added convenience, and garage access for easy parking and storage. Upstairs, retreat to the luxurious master suite, where a brand-new spa-like master bathroom awaits, along with a huge walk-in closet providing ample storage space. Two additional spacious bedrooms with great closet space share a well-appointed hall bathroom, ensuring comfort and privacy for all. The fully finished basement offers endless possibilities, whether you envision it as a home office, a workout room, or a second living areaâthe choice is yours. With a one-car garage and two additional parking spaces, parking is never a concern. Plus, the prime location provides easy access to highways, shopping, and restaurants, offering the ultimate in convenience and connectivity. Don't miss this opportunity to call this stunning townhome yours. Schedule your showing today and embrace a lifestyle of comfort, luxury, and convenience!
$1,399,000
506 Hiram Road Plymouth Meeting, PA 19462
- Type:
- Single Family
- Sq.Ft.:
- 7,028
- Status:
- NEW LISTING
- Beds:
- 5
- Lot size:
- 0.7 Acres
- Year built:
- 2002
- Baths:
- 4.00
- MLS#:
- PAMC2101694
- Subdivision:
- Wainwright At Whit
ADDITIONAL INFORMATION
Welcome to 506 Hiram Road, where luxury meets tranquility in the desirable Wainwright at Whitemarsh neighborhood nestled within a serene cul-de-sac. Stepping inside you will discover a grand two-story foyer, setting the tone for the elegance that awaits within. To your left, an inviting home office with custom built in bookshelves. The spacious dining room is adorned with wainscotingâa perfect setting for hosting your memorable gatherings. Just wait until you see the chefs kitchen- the expansive island, double wall oven, and walk in pantry are a dream come true! Adjacent to the kitchen and breakfast room, a cozy family room beckons with the warmth of a wood-burning fireplace, ideal for cozy evenings catching up. Headed upstairs via one of the two staircases, discover five bedrooms, each offering its own unique charm and comfort. The generous primary suite boasts multiple closets and a sitting room, providing a peaceful retreat at the end of the day. The Primary en suite, complete with a soaking tub, is spacious, light and bright! Venture downstairs to the finished basement, where endless entertainment possibilities await: a spacious movie room, game room, home gym and even ample storage. Outside, the private backyard oasis awaits, enveloped by mature trees that provide year-round privacy. Enjoy the serenity of nature or host al fresco gatherings in this picturesque setting. A three-car side-entry garage completes this exceptional offering, providing convenience and ample parking. Schedule your tour today!
- Type:
- Single Family
- Sq.Ft.:
- 2,258
- Status:
- NEW LISTING
- Beds:
- 3
- Lot size:
- 0.43 Acres
- Year built:
- 1954
- Baths:
- 2.00
- MLS#:
- PAMC2104128
- Subdivision:
- None Available
ADDITIONAL INFORMATION
Spacious Cape Cod In Plymouth Township With Golf Course Views!! This home was completely remodeled and meticulously maintained by the sellers during their ownership, and they are ready to pass it on for your future comfort! The main floor features beautifully refinished hardwood floors, crown molding, a formal living room with stone gas fireplace , a center hall staircase with wrought iron railings, a formal dining room, a remodeled eat-in kitchen with an abundance of cabinet space, ceramic tiled floors, granite countertops, ceramic tiled backsplash, stainless steel appliances, and separate breakfast area, a formal family room and a full bathroom. Upstairs is the roomy master bedroom with ample closets, 2 additional spacious bedrooms, and a full Jack & Jill bathroom. Loads of beautifully landscaped outdoor space with your covered back patio with vaulted ceilings and ceiling fan and enormous back yard with storage shed . One of the greatest features of this property is that it backs up directly to the Plymouth Country Club golf course. The tranquil views from the back yard are stunning! Other features include plenty of off-street parking with your super-sized driveway, a full basement for storage, tons of closet space throughout, dual zoned heat and central air as well as the numerous renovations and rigorous maintenance the sellers have done over their years here. Situated in a very desirable section of Plymouth Meeting and the award winning Colonial school district. Conveniently located within minutes to all shopping, public transportation, highway entrances, and the city. This is an absolute "Dream Home" and will create many memories for some lucky buyer!!
- Type:
- Single Family
- Sq.Ft.:
- 2,896
- Status:
- NEW LISTING
- Beds:
- 4
- Lot size:
- 0.38 Acres
- Year built:
- 1951
- Baths:
- 2.00
- MLS#:
- PAMC2104006
- Subdivision:
- Plymouth Valley
ADDITIONAL INFORMATION
Welcome to 712 Woodbrook Lane. Feast your eyes on this gem of a property nestled in the heart of the Colonial School District. Picture yourself living the dream of one-floor convenience combined with extra space galore, all set upon a sprawling lot that's sure to impress. Step inside this beautifully remodeled 4-bedroom, 2-bath Ranch Home that boasts a delightful surpriseâa second-floor addition! As you enter, you'll be greeted by stunning hardwood floors that lead you into a spacious living room adorned with French doors, opening to a rear deck and patio overlooking the expansive backyard. Imagine the endless possibilities for outdoor gatherings and playtime in your own private oasis. A bonus is a hot tub and above ground pool, just in time for summer! The master suite is a haven of relaxation, featuring an updated full bath with a luxurious soaking tub, a separate shower stall, and to top it off, a huge walk-in closet fit for a fashion aficionado. Your inner chef will rejoice in the bright and airy white cabinet kitchen, equipped with brand-new stainless steel appliances, a breakfast bar, and recessed lighting. Plus, enjoy the convenience of main-level laundry tucked away nearby. Previously used as the living room, the oversized space can be a formal dining room, den/ media room or even a workout space. It offers versatility for your lifestyle needs. Down the hall, you'll find two more spacious bedrooms and another updated full bath. But wait, there's more! Ascend the stairs to discover an expansive fourth bedroom, complete with a large walk-in closet and attic access. This home is not just about aesthetics, it's also packed with practical features like newer windows, a heater, and a driveway with parking for 3+ cars. And let's not forget the detached 2-car garage with an automatic door opener and extra storage above. Conveniently located steps away from Colonial Middle School, parks, and an abundance of shopping and public transportation options, this property offers the best of both worlds: suburban tranquility and urban accessibility. Don't miss your chance to make this your forever home!
- Type:
- Townhouse
- Sq.Ft.:
- 1,709
- Status:
- Active
- Beds:
- 3
- Lot size:
- 0.14 Acres
- Year built:
- 1991
- Baths:
- 3.00
- MLS#:
- PAMC2103798
- Subdivision:
- Summit Place
ADDITIONAL INFORMATION
Terrific END-UNIT TOWNHOME which is nestled in the community of Summit Court in Plymouth Meeting. It has a great floorplan with 3 bedrooms, 2.5 bathrooms, a living room plus a Den with a fireplace and vaulted ceilings. The comfortable Living Room opens to the Dining room for easy entertaining and has sliders to a pretty slate patio which is great for grilling those steaks and watching the stars. The Kitchen has Stainless Steel appliances, Refrigerator, and stove, microwave & dishwasher. The cabinets are white and you can sit at the kitchen table and look out the window and enjoy the birds while having your morning coffee. All of the three bedrooms are a good size plus the Spacious Primary suite has a bathroom with a stall shower and a soaking tub and the bedrooms has an extra-large walk-in closet with tons of storage. There is a convenient 2nd floor laundry closet plus storage. Access the 1 car-garage from the house plus there is parking for 2 cars! This property is conveniently located in Plymouth Meeting and Award-winning Colonial school system. It offers easy access to a variety of amenities, including restaurants, shopping, parks and major highways which makes travel easier. Best of all you are so close to the Greater Plymouth Community Center. Low association for this Townhouse -$100 month. A Home Warranty is included - (1-year ) Schedule your appointment today! the Great Plymouth Community Center on Jolly Road. A Great Property !!
- Type:
- Single Family
- Sq.Ft.:
- 1,030
- Status:
- Active
- Beds:
- 2
- Year built:
- 1974
- Baths:
- 2.00
- MLS#:
- PAMC2102532
- Subdivision:
- Plymouth Hill
ADDITIONAL INFORMATION
Lovely, well kept Condo. Recently updated kitchen. Condominium fee covers almost all your needs, (heat, electricity, and much, much more!). The owner is looking for a settlement after the school year ends. Come on out and see!
- Type:
- Single Family
- Sq.Ft.:
- 2,918
- Status:
- Active
- Beds:
- 3
- Lot size:
- 0.03 Acres
- Year built:
- 2003
- Baths:
- 4.00
- MLS#:
- PAMC2102870
- Subdivision:
- Hill View
ADDITIONAL INFORMATION
Welcome to 309 Rolling Hill Drive, situated in the sought-after community of Hill View. This immaculately maintained end unit boasts 3 bedrooms, 3.5 bathrooms, and numerous upgrades throughout the home. Upon entry, you're greeted by an open, free-flowing floor plan adorned with hardwood floors and custom molding on the main level. The spacious living room, formal dining room, and large two-story family room with a gas fireplace offer comfort and style. The kitchen has been beautifully updated with an oversized custom island, extended countertops, custom backsplash, 42-inch cabinets, and stainless steel appliances, including a built-in wine fridge. Step out onto your private deck overlooking the serene community space. Upstairs, discover three bedrooms, two full baths, and a separate laundry room. The master suite is a luxurious retreat featuring a tray ceiling, walk-in closet, and a large private bath complete with his & her sinks, a soaking tub, and a tiled walk-in shower with glass enclosure. The two additional bedrooms are versatile, ideal for guests or a home office. Need extra space? The finished basement awaits, offering a full bath, large entertainment area, French doors leading to a private room perfect for a gym or home office, extra storage space, and an egress window. A one-car garage with epoxy flooring completes the package. Location is key, and this home delivers. Minutes from major commuting routes, shopping centers, and fine dining establishments, convenience is at your doorstep. Schedule your showing today and discover the epitome of modern living at 309 Rolling Hill Drive!
- Type:
- Single Family
- Sq.Ft.:
- 1,876
- Status:
- Active
- Beds:
- 4
- Lot size:
- 0.26 Acres
- Year built:
- 1962
- Baths:
- 3.00
- MLS#:
- PAMC2103088
- Subdivision:
- Plymouth Meeting
ADDITIONAL INFORMATION
Welcome to your future dream home in Plymouth Meeting! Nestled in a picturesque neighborhood, this charming colonial residence offers the perfect blend of comfort, convenience, and potential. Boasting four spacious bedrooms and two and a half baths, this home provides ample space for families of all sizes. One of the highlights of this property is its expansive fenced-in yard, offering privacy and plenty of space for outdoor activities. With a one-car garage, you'll have convenient parking and additional storage for your belongings. The upper level features 4 well appointed bedrooms including a Primary bedroom with en-suite bath. A full basement ready for your vision, along with a mud-room area right off the kitchen! Recent upgrades include: New HVAC in 2021 (incorrectly stated 2016 previously) Sump pump and french drain installed 2017/2018 New roof installed 6/2016 Located in a Blue Ribbon Colonial school district, it offers top tier educational resources. This home has great bones, including new: heater in 2016, HVAC in 2021, water heater 2024. With your personalized finishing touches, it has the potential to become your ultimate dream home.
- Type:
- Single Family
- Sq.Ft.:
- 1,345
- Status:
- Active
- Beds:
- 3
- Year built:
- 1974
- Baths:
- 2.00
- MLS#:
- PAMC2103386
- Subdivision:
- Plymouth Hill
ADDITIONAL INFORMATION
Enjoy the views. Freshly painted and new floors and lighting. Easy living. Come enjoy a 24 hour gated community, gyms, heated pool, reading/ social rooms, Condo fee includes: Electric, water, Heat, sewer, A/C, Ground Fee, Common Area Maintenance, Health Club, Insurance, Lawn Maintenance, Pool, Security Gate, Sewer, Snow Removal, Trash.
- Type:
- Single Family
- Sq.Ft.:
- 2,964
- Status:
- Active
- Beds:
- 4
- Lot size:
- 0.35 Acres
- Year built:
- 1800
- Baths:
- 3.00
- MLS#:
- PAMC2102468
- Subdivision:
- Plymouth Meeting
ADDITIONAL INFORMATION
Once upon a time... quality, details and charm mattered. This home is all about the details! If you love beautiful spaces and want a variety of options for how to use each space in the future, this one is for you. Stained glass windows, hand carved wood railings, real wood architectural details, multiple porch areas, antique tile fireplace surround, copper accents, 4 fireplaces and SO much more. Carefully planned and well thought out, you can tell this home was designed with love and also tailored for modern day wants and needs. Make sure to schedule a longer showing here so you can appreciate all the fine details that each space has to offer. Prepare to be enchanted by this one of a kind, gorgeous home that just seems to draw you in. It is approved for both residential and commercial use to give you options down the road. It is currently being used as a residential home but could easily accommodate an office or a multi-generational living setup. Boasting two kitchens, four bedrooms, two and a half bathrooms, an unfinished basement and detached garage with walk-up storage for all of your needs. Multiple outdoor rooms include a deck, a covered side porch and a wrap around L-shaped glass sun porch perfect for people watching, observing nature, watching the sun rise and set and enjoying the snow fall. This home has a great flow from room to room and allows for an open and airy feeling, making everyday living or entertaining a dream.. Hardwood flooring, detailed ceilings, an abundance of natural light, spacious rooms and the most beautiful and intricate details can be found throughout this spectacular home. The kitchen is a chef's dream with plenty of room to move around, granite stone countertops, cooking area that feels elevated with a stone and brick surround, stainless appliances. double ovens, built-in wine storage, wood paneled ceiling with skylights and a copper fan, plenty of storage and prep space and a fireplace to boot for a cozy ambiance. Walk out to the private deck for summer BBQs overlooking the backyard and detached 2 car garage with a charming weathervane to top. The spacious dining and living room areas also both have intricate fireplaces and wood pocket doors to allow for the area to be closed off if desired. The second floor hosts the owner's suite, which is a serene retreat complete with a walk-in closet, ensuite bathroom with shower stall and soaking tub along with built-ins for towels and toiletries. The gorgeous window details will surely catch your eye and offer a sunny and feel-good aura to the space. Second floor laundry room with washer and dryer for convenience. There is also a fully functioning second kitchen on this floor, currently being used as an art/craft room but since it is also zoned for commercial use, it gives you tons of options for how you want to use this space down the road. The hand carved wood staircase and stained glass windows lead you up to the third floor where you have 3 more generously sized bedrooms with amazing natural light and a full hallway bathroom. New carpeting has just been installed over the hardwoods for a more cozy feel. Located across from the Plymouth Friends School and easy commute to most major highways, shopping centers, parks and top rated Colonial School District. Make sure to put this on your MUST SEE list!
- Type:
- Single Family
- Sq.Ft.:
- 2,668
- Status:
- Active
- Beds:
- 4
- Lot size:
- 0.16 Acres
- Year built:
- 1985
- Baths:
- 4.00
- MLS#:
- PAMC2103032
- Subdivision:
- None Available
ADDITIONAL INFORMATION
You donât want to miss this spectacular 4-bedroom 3.5 bath located in Whitemarsh Township. This home has been upgraded throughout, as you enter into the large family room with a gas fireplace, hardwood flooring and access to the covered patio. The custom Kitchen is a chefâs dream, featuring marble countertops, built-in appliances, an island with seating, additional counter seating and table space for 8 people. The Dining Room is spacious and perfect for entertainment with family and friends. The first floor also has a side entrance into a Mudroom. The 2nd floor features a large Master Suite features 2 large closets, the spa like bathroom features a walk-in shower and oversized whirlpool tub and custom tile work. The home also has a 2nd floor Laundry room, and 3 additional bedrooms. The 3rd floor features a large bonus room perfect for an entertainment center/ home theater/ office space. This home also has 2 zone HVAC, a 1 can attached garage.
- Type:
- Single Family
- Sq.Ft.:
- 2,742
- Status:
- Active
- Beds:
- 3
- Lot size:
- 0.04 Acres
- Year built:
- 2009
- Baths:
- 3.00
- MLS#:
- PAMC2102580
- Subdivision:
- Cold Point Manor
ADDITIONAL INFORMATION
Introducing an exceptional townhome crafted by Sal Paone Builder, situated in the prestigious Cold Point Manor Neighborhood. This luxurious residence boasts three large bedrooms, including a master bedroom with a sitting area and built-in shelves in the huge closet. Adorned with upscale features such as marble entry, a spacious dining room with a lofty ceiling, and a family room boasting high ceilings with elegant molding, this home exudes sophistication. Revel in the timeless allure of hardwood flooring throughout, while enjoying modern amenities like an electric car charger and a finished basement with upgraded carpeting. Recent upgrades including a new roof (2022) and new air conditioning (2022) ensure comfort and peace of mind. Surrounded by a plethora of amenities including shops, restaurants, parks, and esteemed golf courses like Whitemarsh Valley and Union League Liberty Hill, this prime location offers easy access to highways (476, 276, and 76) and major cities such as King of Prussia, Blue Bell, and Conshohocken. Don't miss the opportunity to experience luxury living at its finest in this remarkable townhome. Schedule your viewing today!
$2,150,000
306 Julian Court Plymouth Meeting, PA 19462
- Type:
- Single Family
- Sq.Ft.:
- 7,500
- Status:
- Active
- Beds:
- 6
- Lot size:
- 1.22 Acres
- Year built:
- 2007
- Baths:
- 7.00
- MLS#:
- PAMC2102240
- Subdivision:
- Narcissa Woods
ADDITIONAL INFORMATION
Gorgeous custom-built 6 Bedroom, 5.2 Bath home tucked away on a premier 1.25 acre cul-de-sac lot in the prestigious Narcissa Woods community. This meticulously maintained and updated home will impress even the most discerning eye. Unmatched quality of craftsmanship and attention to detail is evident throughout the home and has been carried forward in the basement and attic renovations creating 4 finished living levels. The home features custom crown molding, wainscoting, bespoke millwork, built-ins, recessed lighting and hardwood flooring throughout. The awe-inspiring gourmet kitchen features a large center island, granite countertops, Subzero refrigerator, Bosch dishwasher, Thermador gas 6 burner range, plus an additional wall oven and microwave. Family and friends will love the exquisitely finished walk-out basement with exercise room and spacious lounge area with fireplace. Speaking of fireplaces, this home has four of them! Take the party outside to the magnificent paver and stone patio with gas line overlooking the large, fenced-in rear yard with professionally landscaped grounds perfectly prepped for a generous pool ready dream. Parking is never an issue with an oversized 3-car garage and large driveway at the end of very quiet cul-de-sac. New roof and fence - 2021. Whole house generator, newly painted... and much more. Award-winning Colonial School District.
- Type:
- Single Family
- Sq.Ft.:
- 1,484
- Status:
- Active
- Beds:
- 3
- Lot size:
- 0.3 Acres
- Year built:
- 1952
- Baths:
- 2.00
- MLS#:
- PAMC2101960
- Subdivision:
- Plymouth Valley
ADDITIONAL INFORMATION
Welcome to Plymouth Valley, where dreams become reality! This charming 3 bedroom, 2 bathroom home boasts a large backyard with beautiful stream , just waiting for your personal touch. Create the outdoor oasis of your dreams with a covered patio and plenty of room to entertain in large family room. The detached garage offer ample storage and parking. Enjoy the best of both worlds with low taxes and top-rated schools in the Colonial School District. Convenience is key with this home, as it's just one mile from the Plymouth Meeting Mall, the Blue Route (476), and offers easy access to the Pa Turnpike and PHL airport. Don't miss your chance to make this your next "Home Sweet Home".
- Type:
- Townhouse
- Sq.Ft.:
- 2,176
- Status:
- Active
- Beds:
- 3
- Year built:
- 2000
- Baths:
- 3.00
- MLS#:
- PAMC2099434
- Subdivision:
- Oakwood At Plymout
ADDITIONAL INFORMATION
Welcome to your dream home in the highly sought-after Oakwood at Plymouth community! Nestled in a picturesque HOA setting, this 3-bedroom END UNIT townhouse offers a rare opportunity to reside in one of the most coveted developments in the area. With only a handful of properties changing hands annually, this is a chance you won't want to miss, especially considering there are currently NONE on the market! Unlike some communities, Oakwood at Plymouth is not restricted to any age group, making it perfect for families, professionals, or retirees alike. Here, you'll benefit from being part of the award-winning Colonial School District, ensuring top-tier education for your loved ones. But the appeal doesn't stop there. The community has recently undergone a stunning transformation with a complete exterior renovation. Say goodbye to outdated stuccoâwelcome the fresh, modern look of brand new vinyl siding, enhancing both aesthetics and durability for years to come. Step inside this bright, meticulously maintained home to discover a haven of comfort and style. Boasting over 2,000 finished square feet between the 3 large bedrooms, 2.5 baths, laundry, walk-in closets. Not to mention over 1,000 square feet of finish-able space between the attic and basement areas, there's ample opportunity to customize and expand according to your unique needs and preferences. Whether you're entertaining guests in the spacious living areas, preparing culinary delights in the chef-inspired kitchen, or unwinding in the luxurious master suite, every corner of this residence exudes warmth and sophistication. Don't miss your chance to experience the epitome of suburban living in Oakwood at Plymouth. Schedule your showing today and make this exceptional property your own!
- Type:
- Single Family
- Sq.Ft.:
- 1,062
- Status:
- Active
- Beds:
- 3
- Lot size:
- 0.31 Acres
- Year built:
- 1949
- Baths:
- 1.00
- MLS#:
- PAMC2100978
- Subdivision:
- None Available
ADDITIONAL INFORMATION
- Type:
- Single Family
- Sq.Ft.:
- n/a
- Status:
- Active
- Beds:
- 4
- Lot size:
- 0.33 Acres
- Year built:
- 2024
- Baths:
- 4.00
- MLS#:
- PAMC2101628
- Subdivision:
- None Available
ADDITIONAL INFORMATION
Welcome to Stable Ridge Estates, the pinnacle of modern luxury living in the heart of historic Plymouth Meeting, Pennsylvania. An enclave of just 7 single family homes ( only 4 left!!) this architectural masterpiece is a showcase of elegance, innovation, and sophistication, poised to redefine luxury living with unparalleled craftsmanship and premium features. This luxury residence boasts a modern design and meticulous attention to detail. Architectural brilliance and clean lines define the exterior, while the interior showcases an open-concept layout, large windows inviting abundant natural light, and high ceilings that exude an airy and expansive ambiance. With generous living spaces, this home is designed to accommodate all lifestyle dynamics. From the grand foyer to the gourmet chef's kitchen, luxurious bedrooms, and inviting entertainment areas, every corner exudes an opulent yet inviting vibe. The heart of this home is the chef's dream kitchen, equipped with state-of-the-art appliances, custom cabinetry, and an oversized island. It's perfect for both casual family meals and grand entertaining The primary suite is a haven of comfort and relaxation, featuring a spacious bedroom, a private sitting area, walk-in closets, and a lavish ensuite bathroom with premium fixtures and finishes, epitomizing opulence and tranquility. This luxurious new construction promises a lifestyle of grandeur and sophistication, embracing the best of modern architecture, cutting-edge technology, and opulent amenities. Be part of an exclusive community and make this magnificent residence your own, redefining what it means to live in luxury. Enjoy the Greater Plymouth Community Center providing fitness facilities, swimming pools, sports courts, and recreational programs for all ages. Shopping Mall, Metroplex, Whole Foods, Starbucks, Target, IKEA and many more places to shop! Walk the convenient path being installed by the builder to enjoy the Harriet Wetherill Park and play equipment right next door. Minutes to Legoland, AMC Movie Theater, Barnes & Noble and a doggie daycare right across the street. Access within minutes to ALL major roads shortening your drive time to where you need to go. Golf Courses, bike paths, parks and much more!! The exterior pics of the home under construction are of this home. The interior pictures are NOT of the Actual home, pictures are of other homes representing the builders work. Taxes have not yet been assessed. Estimated Delivery August 2024.
- Type:
- Single Family
- Sq.Ft.:
- n/a
- Status:
- Active
- Beds:
- 4
- Lot size:
- 0.33 Acres
- Year built:
- 2024
- Baths:
- 4.00
- MLS#:
- PAMC2101320
- Subdivision:
- None Available
ADDITIONAL INFORMATION
Quick Delivery! June Settlement Possible! So many UPGRADES INCLUDED! Welcome to Stable Ridge Estates, the pinnacle of modern luxury living in the heart of historic Plymouth Meeting, Pennsylvania. An enclave of just 7 single family homes this architectural masterpiece is a showcase of elegance, innovation, and sophistication, poised to redefine luxury living with unparalleled craftsmanship and premium features. This luxury residence boasts a modern design and meticulous attention to detail. Architectural brilliance and clean lines define the exterior, while the interior showcases an open-concept layout, large windows inviting abundant natural light, and high ceilings that exude an airy and expansive ambiance. With generous living spaces, this home is designed to accommodate all lifestyle dynamics. From the grand foyer to the gourmet chef's kitchen, luxurious bedrooms, and inviting entertainment areas, every corner exudes an opulent yet inviting vibe. The heart of this home is the chef's dream kitchen, equipped with state-of-the-art appliances, custom cabinetry, and an oversized island. It's perfect for both casual family meals and grand entertaining The primary suite is a haven of comfort and relaxation, featuring a spacious bedroom, a private sitting area, walk-in closets, and a lavish ensuite bathroom with premium fixtures and finishes, epitomizing opulence and tranquility. This luxurious new construction promises a lifestyle of grandeur and sophistication, embracing the best of modern architecture, cutting-edge technology, and opulent amenities. Be part of an exclusive community and make this magnificent residence your own, redefining what it means to live in luxury. Enjoy the Greater Plymouth Community Center providing fitness facilities, swimming pools, sports courts, and recreational programs for all ages. Shopping Mall, Metroplex, Whole Foods, Starbucks, Target, IKEA and many more places to shop! Walk the convenient path being installed by the builder to enjoy the Harriet Wetherill Park and play equipment right next door. Minutes to Legoland, AMC Movie Theater, Barnes & Noble and a doggie daycare right across the street. Access within minutes to ALL major roads shortening your drive time to where you need to go. Golf Courses, bike paths, parks and much more!! Pictures are of the Actual home. Taxes have not yet been assessed. Estimated Delivery June 2024.
- Type:
- Single Family
- Sq.Ft.:
- 4,200
- Status:
- Active
- Beds:
- 4
- Lot size:
- 0.86 Acres
- Year built:
- 1955
- Baths:
- 4.00
- MLS#:
- PAMC2100986
- Subdivision:
- Curran Terrace
ADDITIONAL INFORMATION
Discover Your Dream Home at 1508 Sandy Hill Road, Plymouth Township Nestled in the heart of Plymouth Township, a region celebrated for its prestigious Colonial School district, vibrant shopping districts, and delectable dining spots, lies a property brimming with potentialâa promise of new beginnings. A Rare Gem of 7.7 acres across four unique tax parcels, this property is a rare find. Each parcel is a blank canvas, awaiting the touch of a visionary. With its current residential zoning, the possibilities are endless. Create your dream estate, a family compound, or perhaps a blend of homes and gardensâit's all within reach. Custom Construction Home The builder presents an exquisite opportunity to own a custom 4200 sq. ft. home, perfectly tailored to complement this expansive property. Elegant Living Spaces: 4 spacious bedrooms and 3 ½ luxurious bathrooms offer comfort and style. Gourmet Kitchen: A chef's dream kitchen awaits, equipped with top-of-the-line appliances and finishes. Grand Garage: A 3-car garage ensures ample space for your vehicles and storage needs. Impressive Great Room: Ideal for entertaining or cozy family gatherings. Modern Amenities with Old-World Charm: Solid real stone accents add timeless beauty, while gas heating and cooking provide modern convenience. Your Vision, Our Blueprint While the builder offers a list of standard features and a preliminary blueprint, this is your opportunity to make it uniquely yours. Share your grand ideas, and together, we'll craft the final design and features that reflect your taste and lifestyle. Be a Part of Plymouth Township's Story More than just land and structures, this property represents a legacyâa chance for visionaries and dreamers to contribute to Plymouth Township's rich history and vibrant future. Act Now Don't miss out on this once-in-a-lifetime opportunity to build your dream home in one of Plymouth Township's most coveted locations. Reach out today to learn more about this exceptional property and begin the journey to creating your masterpiece. Contact us for a detailed list of builder's standard features and to schedule a private tour.
- Type:
- Single Family
- Sq.Ft.:
- 1,088
- Status:
- Active
- Beds:
- 2
- Year built:
- 1974
- Baths:
- 2.00
- MLS#:
- PAMC2100654
- Subdivision:
- Plymouth Hill
ADDITIONAL INFORMATION
WOW! - The views from this 8th floor unit! Maintenance-free living from the gated community in Plymouth Hill. So many amenities such as a fitness room, library, heated pool, tennis, basketball and more! Two bedrooms and two bathrooms, dining area, well appointed kitchen. The monthly condo fee includes ALL utilities: cable TV, common area maintenance, extra storage, sewer, hot and cold water, electric ,AC and heat, trash. Minutes to the Plymouth Meeting Mall with shopping and dining! Convenient to major roadways.
- Type:
- Single Family
- Sq.Ft.:
- 2,308
- Status:
- Active
- Beds:
- 3
- Lot size:
- 0.22 Acres
- Year built:
- 1874
- Baths:
- 2.00
- MLS#:
- PAMC2100300
- Subdivision:
- White Marsh Mdws
ADDITIONAL INFORMATION
MOTIVATED SELLERS: Submit your offer today! The seller is willing to provide closing assistance for a strong offer. Welcome to your charming farmhouse retreat in Plymouth Meeting! This beautifully renovated 1874 farmhouse seamlessly blends historic charm with modern convenience. Upon entering, you'll be greeted by the warmth of hardwood floors and the inviting open layout. The main level features a spacious master bedroom with its own en-suite bathroom, offering comfort and privacy. Upstairs, two additional bedrooms provide ample space and share a well-appointed bathroom. Prepare delicious meals in the brand-new kitchen, complete with sleek appliances and ample cabinet space. The adjoining living area is perfect for relaxation or entertaining guests. Outside, a delightful patio area by the side entrance awaits, ideal for enjoying morning coffee or hosting summer barbecues. Plus, enjoy clean, purified water throughout your home with a whole-house water filter/softener system and stay comfortable year-round with a mini-split system. A one-year home warranty comes with the purchase. Conveniently located just a 5-minute drive from Whole Foods and Plymouth Meeting Mall, you'll have easy access to shopping, dining, and entertainment options. You will appreciate the proximity to Blue Ribbon Colonial School District Administrative Offices, Colonial Elementary School, and Plymouth Whitemarsh High School, all within a short distance. Nature enthusiasts will love being minutes away from Whitemarsh Foundation Farms and a short drive from Morris Arboretum Public Gardens. Additionally, Chestnut Hill Philadelphia, Chestnut Hill College, Chestnut Hill Hospital, and Mount St. Joseph Academy are all within a 10-minute drive, offering suburban living with easy access to city amenities. Don't miss the opportunity to call this historic farmhouse your new home. Schedule a showing today!
- Type:
- Single Family
- Sq.Ft.:
- 2,591
- Status:
- Active
- Beds:
- 3
- Lot size:
- 0.52 Acres
- Year built:
- 1967
- Baths:
- 3.00
- MLS#:
- PAMC2097844
- Subdivision:
- None Available
ADDITIONAL INFORMATION
Welcome to this meticulously maintained gem, a first-time offering in the award-winning Colonial School District that exudes charm and endless possibilities. Nestled on a large, level lot with a newer driveway, this residence stands as a testament to impeccable care over the years, ready to welcome its next guardians. As you step inside the main foyer, you're greeted by a warm family room off to the right adorned with exposed beams, setting the stage for countless memories. The room complete with a cozy fireplace, seamlessly transitions to a patio a walkout perfect for outdoor entertaining or tranquil evenings under the stars. Culinary adventures await in the open island eat-in kitchen, a space that invites both casual breakfasts and gourmet explorations. Adjacent, the main floor powder room offers convenience, neatly tucked off the laundry area equipped with a newer, updated washer and dryer. Formal gatherings find their home in the full dining room, adjacent to the kitchen, hinting at expansion possibilities for those looking to customize their dining space. Natural light floods in through a living room bay window, illuminating the living room. Hardwood floors span throughout the home these hidden treasures are waiting to be revealed under the carpeting in select areas. The master bedroom suite offers a sanctuary with its own updated bath, hardwood floors, and a soothing palette. Bright, large bedrooms at the front of the house provide ample space for rest and relaxation. The hall bath features both a tub and a stall shower, catering to all family needs. The home also boasts a two-car garage and an unfinished basement brimming with potential, inviting your imagination to run wild with possibilities. The property's location in a prestigious colonial school district, combined with its large, level lot, positions it as a rare find. This residence, now transferring ownership for the first time, represents more than just a home; it's a legacy waiting to be continued. Don't miss the opportunity to become a part of its cherished history.
- Type:
- Single Family
- Sq.Ft.:
- 2,800
- Status:
- Active
- Beds:
- 3
- Lot size:
- 0.29 Acres
- Year built:
- 2024
- Baths:
- 3.00
- MLS#:
- PAMC2097628
- Subdivision:
- Plymouth Meeting
ADDITIONAL INFORMATION
Welcome to your dream home in Plymouth Township! This brand-new single home offers a spacious first floor with an open floor plan, complete with a cozy breakfast nook and a gas fireplace perfect for chilly evenings. With three bedrooms plus a versatile additional room ideal for a home office or gym, two and a half baths, and a primary bedroom featuring a luxurious coffered ceiling, comfort meets elegance. Nestled in a generous backyard for outdoor enjoyment and boasting a horseshoe shaped driveway, this property promises both charm and practicality for your family's needs.
- Type:
- Single Family
- Sq.Ft.:
- 2,945
- Status:
- Active
- Beds:
- 4
- Lot size:
- 0.32 Acres
- Year built:
- 2024
- Baths:
- 3.00
- MLS#:
- PAMC2092410
- Subdivision:
- Plymouth Meeting
ADDITIONAL INFORMATION
Welcome to The Plymouth Model at Andries Estates. This stunning new construction single-family home is the epitome of modern luxury. 6 Remaining Lots Available. With 3,000 square feet of living space, 4 bedrooms, 2.5 bathrooms, and an attached 2-car garage, it has everything you need to live comfortably and stylishly. Step inside and be greeted by a spacious foyer with gorgeous, upgraded flooring that flows throughout the home. To your left, you'll find a formal dining room perfect for hosting elegant dinner parties. To your right, a quiet study tucked behind double doors provides a serene space to work or relax. The heart of the home is the gourmet kitchen, which is sure to impress even the most discerning chef. It features an enviable center island with seating, upgraded kitchen cabinets with glass doors and gold hardware, a wall oven with a microwave above, a gas cooktop, and top-of-the-line quartz countertops and tile backsplash. The kitchen opens to a stunning living room with coffered ceilings and a gas fireplace. Imagine cozy movie nights by the fire or relaxing with friends and family in this inviting space. The living room flows seamlessly onto the covered rear porch, where you can enjoy outdoor entertaining or simply unwind in the fresh air. Upstairs, you'll find the primary bedroom suite, a true oasis of peace and relaxation. The spa-like en suite bathroom features upgraded fixtures and a luxurious walk-in closet. Three additional bedrooms and a hall bathroom with stylish finishes complete this level of the home. The unfinished basement offers endless possibilities. With a powder room rough-in, it's the perfect space to create a home theater, a gym, or even an additional bedroom. This home is situated in a desirable location in Plymouth Meeting. With easy access to restaurants, grocery stores, recreational outlets, golf and social clubs, and commuting options, you'll have everything you need right at your fingertips.Don't miss your opportunity to own this beautiful home!
© BRIGHT, All Rights Reserved - The data relating to real estate for sale on this website appears in part through the BRIGHT Internet Data Exchange program, a voluntary cooperative exchange of property listing data between licensed real estate brokerage firms in which Xome Inc. participates, and is provided by BRIGHT through a licensing agreement. Some real estate firms do not participate in IDX and their listings do not appear on this website. Some properties listed with participating firms do not appear on this website at the request of the seller. The information provided by this website is for the personal, non-commercial use of consumers and may not be used for any purpose other than to identify prospective properties consumers may be interested in purchasing. Some properties which appear for sale on this website may no longer be available because they are under contract, have Closed or are no longer being offered for sale. Home sale information is not to be construed as an appraisal and may not be used as such for any purpose. BRIGHT MLS is a provider of home sale information and has compiled content from various sources. Some properties represented may not have actually sold due to reporting errors.
Plymouth Meeting Real Estate
The median home value in Plymouth Meeting, PA is $522,500. This is higher than the county median home value of $298,200. The national median home value is $219,700. The average price of homes sold in Plymouth Meeting, PA is $522,500. Approximately 60.74% of Plymouth Meeting homes are owned, compared to 33.78% rented, while 5.48% are vacant. Plymouth Meeting real estate listings include condos, townhomes, and single family homes for sale. Commercial properties are also available. If you see a property you’re interested in, contact a Plymouth Meeting real estate agent to arrange a tour today!
Plymouth Meeting, Pennsylvania has a population of 6,261. Plymouth Meeting is less family-centric than the surrounding county with 29.51% of the households containing married families with children. The county average for households married with children is 35.13%.
The median household income in Plymouth Meeting, Pennsylvania is $92,935. The median household income for the surrounding county is $84,791 compared to the national median of $57,652. The median age of people living in Plymouth Meeting is 42.6 years.
Plymouth Meeting Weather
The average high temperature in July is 86.4 degrees, with an average low temperature in January of 23.7 degrees. The average rainfall is approximately 47.4 inches per year, with 19.1 inches of snow per year.
