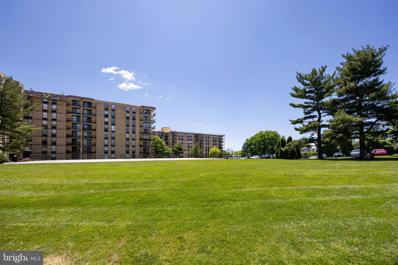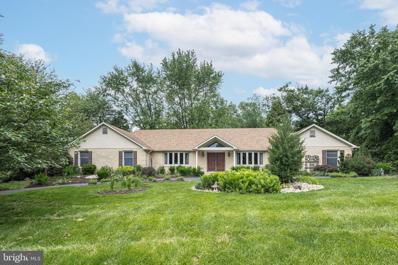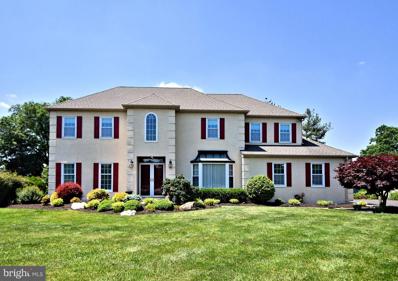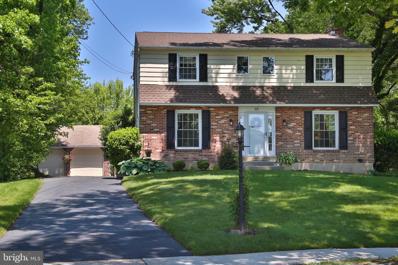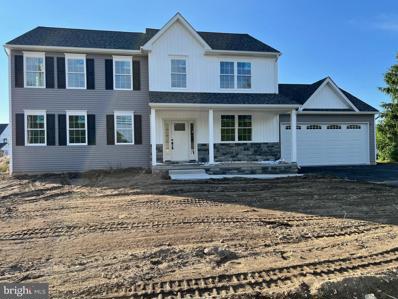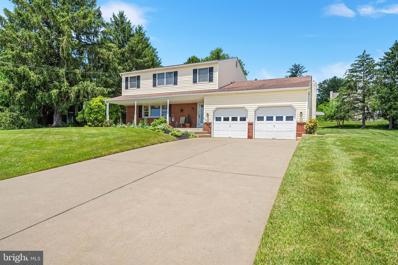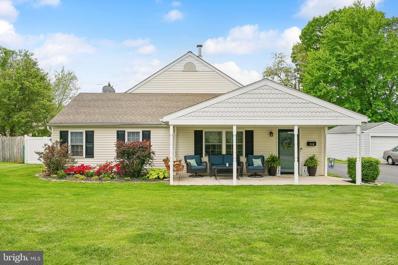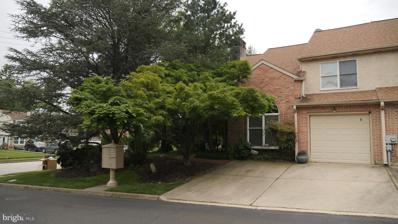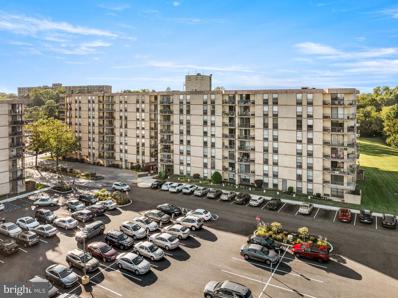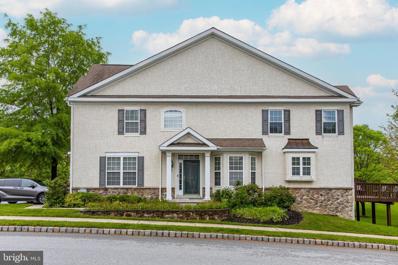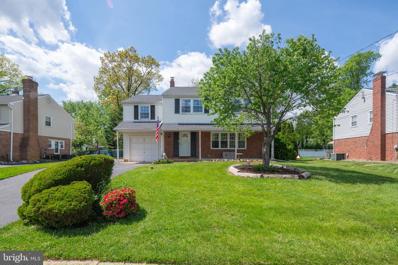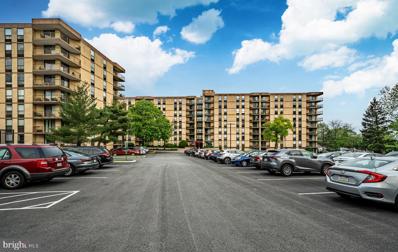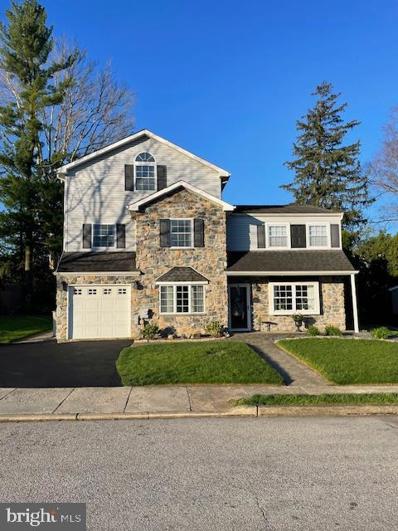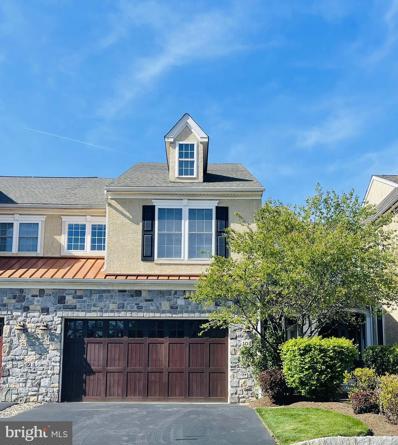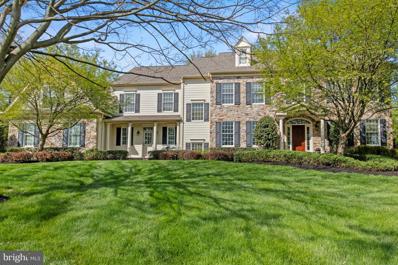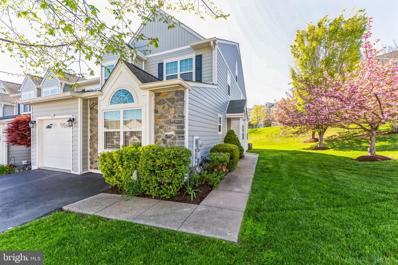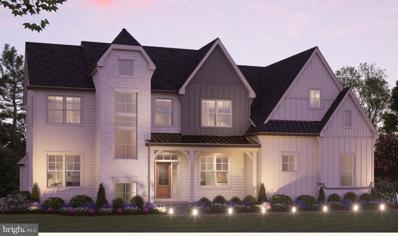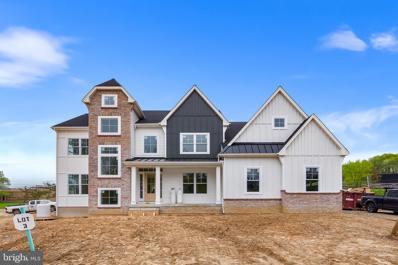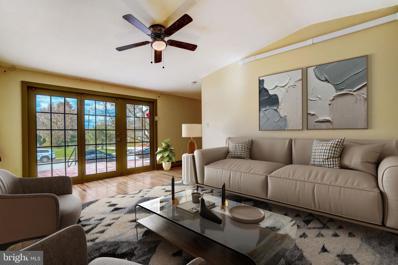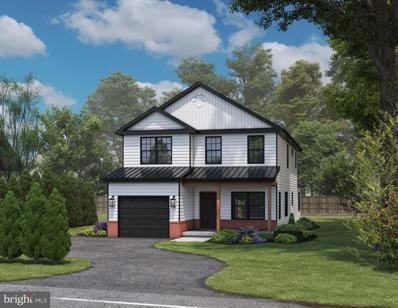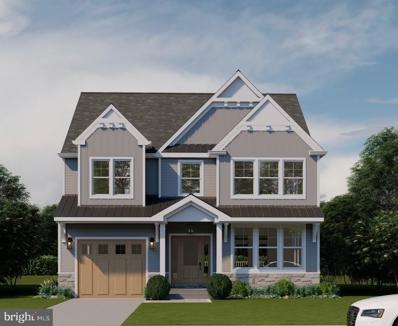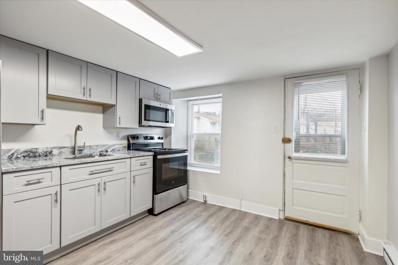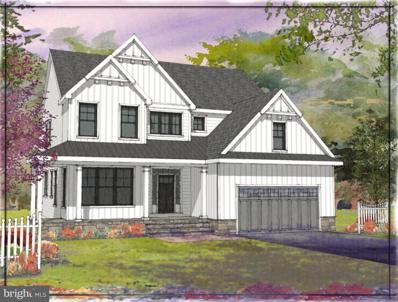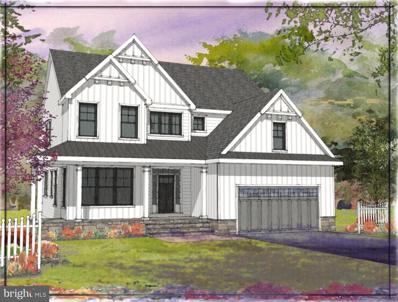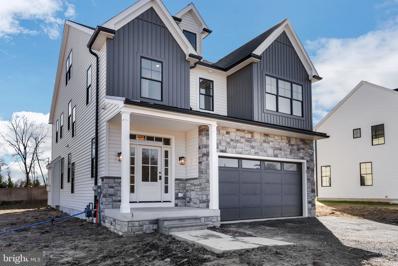Plymouth Meeting PA Homes for Sale
- Type:
- Single Family
- Sq.Ft.:
- 1,000
- Status:
- NEW LISTING
- Beds:
- 2
- Year built:
- 1974
- Baths:
- 2.00
- MLS#:
- PAMC2105764
- Subdivision:
- Plymouth Hill
ADDITIONAL INFORMATION
Great opportunity to own a home in a wonderful community! Unit does need to be updated and is priced accordingly. Open floor plan! Kitchen with pantry / laundry area closet. Spacious dining area and family room. Family room has large sliding doors leading to the balcony! One full bathroom. Two nice size bedrooms. The main bedroom has a walk-in closet, a sink and a walk-in shower. Association fees cover ALOT! Community has a swimming pool, tennis courts, basketball court! Building has a large gathering/party room available for rent. If you are looking for a fixer-upper and a great place to live- this is the place for you!
- Type:
- Single Family
- Sq.Ft.:
- 2,810
- Status:
- Active
- Beds:
- 3
- Lot size:
- 1.03 Acres
- Year built:
- 1985
- Baths:
- 3.00
- MLS#:
- PAMC2105444
- Subdivision:
- Valley Green
ADDITIONAL INFORMATION
Spacious 3 bedroom brick-front rancher nestled on one acre in popular Green Valley boasts a 4-season sunroom, huge U-shaped driveway, 2 car garage , and professional landscaping. Award-winning Colonial School District! The grand front portico has dramatic double doors! Step into the tiled foyer that leads to the expansive living room with bay window. The family room has a floor-to-ceiling, brick fireplace, and skylights. The eat-in kitchen has plenty of cabinets, large island, and breakfast nook. The sunroom has Pergo flooring and overlooks the lush backyard and koi pond off the back deck. The primary suite features 4 closets, en-suite bathroom, and sitting area with vanity. The additional bedrooms are also spacious, with large closets and wall-to-wall carpeting. The full basement is just waiting to be finished! Conveniently located minutes from Butler Pike, Township Line Rd, Stenton Ave, 73, 276, 202, and the Blue Route! Plenty to do nearby at Plymouth Meeting Mall, Morris Arboretum, Whitemarsh Valley Country Club, & Chestnut Hill College.
$1,050,000
45 Hunter Road Plymouth Meeting, PA 19462
- Type:
- Single Family
- Sq.Ft.:
- 3,335
- Status:
- Active
- Beds:
- 4
- Lot size:
- 0.37 Acres
- Year built:
- 1987
- Baths:
- 3.00
- MLS#:
- PAMC2105094
- Subdivision:
- Heritage Woods Est
ADDITIONAL INFORMATION
Nestled at the end of a peaceful cul-de-sac in the prestigious Whitemarsh Township, this exquisite 3,335 square foot single-family residence is a masterpiece of modern living. Step Inside and Be Captivated: * A grand foyer welcomes you with gleaming hardwood floors and a sweeping staircase, setting the tone for the elegance within. * The formal living room, bathed in natural light, features French doors that open to a warm and inviting family room. * Host unforgettable gatherings in the elegant dining room, seamlessly connected to the heart of the home: a gourmet kitchen. *The chef's kitchen is a culinary haven, showcasing rich dark wood cabinetry, gleaming granite countertops, top-of-the-line stainless steel appliances, and a breakfast bar perfect for casual meals. * Cozy up by the wood-burning fireplace in the family room, a haven of plush carpeting and relaxed charm. * Sliding glass doors beckon you to a raised deck overlooking a meticulously landscaped backyard â your private oasis for outdoor entertainment and tranquility while protected from the sun with your remote-controlled retractable awning. The Second Floor Your Personal Retreat: * The opulent owner's suite is a sanctuary unto itself, boasting a spacious sitting area, a generously sized bedroom, a walk-in closet fit for royalty with a wall lined with cedar, and a spa-like en-suite bath. * Indulge in the sunken tub under a skylight, rejuvenate in the separate shower, and admire the exquisite tile work â your daily escape from the ordinary. * Three additional well-appointed bedrooms offer comfort and versatility for family and guests and a full hall bath. * Recently installed glistening hardwood floors throughout the entire second floor is the right choice for easy cleaning and a warm family atmosphere and that completes the second floor. * Endless Possibilities: *The unfinished basement is a blank canvas awaiting your creative vision. Imagine a state-of-the-art home theater, a fitness center, a game room, or a guest suite â the possibilities are limited only by your imagination. The Perfect Location: * Located in one of the most coveted neighborhoods, this home offers the ideal balance of privacy and convenience. Enjoy top-rated schools, easy access to major transportation routes, and proximity to shopping, dining, and entertainment. Your Dream Home Awaits Youâ¦Don't miss the chance to own this exceptional property â a harmonious blend of luxury, comfort, and endless potential. Schedule your private showing today and experience the magic of 45 Hunter Road.
- Type:
- Single Family
- Sq.Ft.:
- 2,030
- Status:
- Active
- Beds:
- 4
- Lot size:
- 0.49 Acres
- Year built:
- 1962
- Baths:
- 3.00
- MLS#:
- PAMC2105484
- Subdivision:
- Highfield Farms
ADDITIONAL INFORMATION
Welcome to this beautifully maintained Colonial home, a perfect blend of classic charm and modern convenience. Step inside to find refinished hardwood flooring that flows seamlessly throughout the spacious living room and formal dining room, creating a warm and inviting atmosphere. The warm and inviting kitchen features updated appliances, wood cabinetry, and new ceramic flooring, plus an eat-in area, ideal for casual meals. Exiting the kitchen is a private screened-in porch offering a serene spot to enjoy your morning coffee or unwind in the evenings. The living room boasts a stunning brick wood fireplace with a decorative wood mantel, adding a cozy touch to the space. Upstairs, the primary bedroom suite provides a peaceful retreat with its own bathroom. Three additional ample-sized bedrooms offer plenty of space for overnight guests. The partially finished basement includes a cozy family room, bar for entertaining, laundry area, work room, and extra storage, adding to the home's versatility and functionality. Situated on an expansive lot, the property is perfect for outdoor recreation and entertaining. The two-car detached garage provides ample storage and parking space. Additional features include a pull-down attic for extra storage. Located on a quiet street, this home is just a stone's throw away from the Community Center, shopping and restaurants, and major roadways, ensuring easy access to all amenities. Donât miss the opportunity to make this charming Colonial your new home!
- Type:
- Single Family
- Sq.Ft.:
- 3,152
- Status:
- Active
- Beds:
- 4
- Lot size:
- 0.27 Acres
- Year built:
- 2024
- Baths:
- 4.00
- MLS#:
- PAMC2103912
- Subdivision:
- Plymouth Valley
ADDITIONAL INFORMATION
If you are looking to live in a beautiful new construction home, look no further...this is the one you're looking for! 4 bedrooms, 2 full bath, 2 half baths , separate dining room, spacious kitchen. Beautiful hardwood floors throughout. Oak staircase leads to second floor with 4 bedrooms and 2 full bathrooms. Master bedroom with a walk in closet and a spacious tiled shower in the master bath. The best part is, the basement is fully finished (3,152sq ft is including finished basement) with a half bath with an opportunity to upgrade to a full bath. Great location ! Right next to a brand new cul de sac with high end new homes. Perfectly situated location in Plymouth Meeting, in close proximity to restaurants , grocery stores, shopping centers and much more! Just a short drive away. Act now , don't miss your opportunity to purchase your dream home.
- Type:
- Single Family
- Sq.Ft.:
- 2,571
- Status:
- Active
- Beds:
- 4
- Lot size:
- 0.7 Acres
- Year built:
- 1974
- Baths:
- 3.00
- MLS#:
- PAMC2104238
- Subdivision:
- None Available
ADDITIONAL INFORMATION
This two-story Colonial is located in the desirable Colonial School District. It features a foyer entrance with natural wood trim and closet doors. Living room and dining room with chair rail and crown moldings with wall to wall carpets over hardwood floors. There is a large eat in kitchen with granite countertops and ceramic backsplash, hardwood floors, backwall cabinets with desk, microwave, dishwasher, garbage disposal, refrigerator and trash compactor. Step down to the family room with a brick gas fired fireplace and sliders that lead to the Florida Sunroom with view of rear yard. Off the family room there is a powder room and laundry room with washer, dryer and laundry tub. Second floor features 4 bedrooms with wall to wall carpets ( over hardwood floors ) and 2 bathrooms . The full basement offers a 23 x 12 partially finished area plus 19 x 10 unfinished area for storage. There is a two car attached garage with two electric door openers. There is a 39 x 29 basketball court in the back yard for hours of outside family fun. This property offers convenience to the Plymouth Meeting Mall, PA Turnpike and all major highways. Property is being sold in the AS IS Condition.
- Type:
- Single Family
- Sq.Ft.:
- 2,896
- Status:
- Active
- Beds:
- 4
- Lot size:
- 0.38 Acres
- Year built:
- 1951
- Baths:
- 2.00
- MLS#:
- PAMC2104006
- Subdivision:
- Plymouth Valley
ADDITIONAL INFORMATION
Welcome to 712 Woodbrook Lane. Feast your eyes on this gem of a property nestled in the heart of the Colonial School District. Picture yourself living the dream of one-floor convenience combined with extra space galore, all set upon a sprawling lot that's sure to impress. Step inside this beautifully remodeled 4-bedroom, 2-bath Ranch Home that boasts a delightful surpriseâa second-floor addition! As you enter, you'll be greeted by stunning hardwood floors that lead you into a spacious living room adorned with French doors, opening to a rear deck and patio overlooking the expansive backyard. Imagine the endless possibilities for outdoor gatherings and playtime in your own private oasis. A bonus is a hot tub and above ground pool, just in time for summer! The master suite is a haven of relaxation, featuring an updated full bath with a luxurious soaking tub, a separate shower stall, and to top it off, a huge walk-in closet fit for a fashion aficionado. Your inner chef will rejoice in the bright and airy white cabinet kitchen, equipped with brand-new stainless steel appliances, a breakfast bar, and recessed lighting. Plus, enjoy the convenience of main-level laundry tucked away nearby. Previously used as the living room, the oversized space can be a formal dining room, den/ media room or even a workout space. It offers versatility for your lifestyle needs. Down the hall, you'll find two more spacious bedrooms and another updated full bath. But wait, there's more! Ascend the stairs to discover an expansive fourth bedroom, complete with a large walk-in closet and attic access. This home is not just about aesthetics, it's also packed with practical features like newer windows, a heater, and a driveway with parking for 3+ cars. And let's not forget the detached 2-car garage with an automatic door opener and extra storage above. Conveniently located steps away from Colonial Middle School, parks, and an abundance of shopping and public transportation options, this property offers the best of both worlds: suburban tranquility and urban accessibility. Don't miss your chance to make this your forever home!
- Type:
- Townhouse
- Sq.Ft.:
- 1,709
- Status:
- Active
- Beds:
- 3
- Lot size:
- 0.14 Acres
- Year built:
- 1991
- Baths:
- 3.00
- MLS#:
- PAMC2103798
- Subdivision:
- Summit Place
ADDITIONAL INFORMATION
Terrific END-UNIT TOWNHOME which is nestled in the community of Summit Court in Plymouth Meeting. It has a great floorplan with 3 bedrooms, 2.5 bathrooms, a living room plus a Den with a fireplace and vaulted ceilings. The comfortable Living Room opens to the Dining room for easy entertaining and has sliders to a pretty slate patio which is great for grilling those steaks and watching the stars. The Kitchen has Stainless Steel appliances, Refrigerator, and stove, microwave & dishwasher. The cabinets are white and you can sit at the kitchen table and look out the window and enjoy the birds while having your morning coffee. All of the three bedrooms are a good size plus the Spacious Primary suite has a bathroom with a stall shower and a soaking tub and the bedrooms has an extra-large walk-in closet with tons of storage. There is a convenient 2nd floor laundry closet plus storage. Access the 1 car-garage from the house plus there is parking for 2 cars! This property is conveniently located in Plymouth Meeting and Award-winning Colonial school system. It offers easy access to a variety of amenities, including restaurants, shopping, parks and major highways which makes travel easier. Best of all you are so close to the Greater Plymouth Community Center. Low association for this Townhouse -$100 month. A Home Warranty is included - (1-year ) Schedule your appointment today! the Great Plymouth Community Center on Jolly Road. A Great Property !!
- Type:
- Single Family
- Sq.Ft.:
- 1,030
- Status:
- Active
- Beds:
- 2
- Year built:
- 1974
- Baths:
- 2.00
- MLS#:
- PAMC2102532
- Subdivision:
- Plymouth Hill
ADDITIONAL INFORMATION
Lovely, well kept Condo. Recently updated kitchen. Condominium fee covers almost all your needs, (heat, electricity, and much, much more!). The owner is looking for a settlement after the school year ends. Come on out and see!
- Type:
- Single Family
- Sq.Ft.:
- 2,918
- Status:
- Active
- Beds:
- 3
- Lot size:
- 0.03 Acres
- Year built:
- 2003
- Baths:
- 4.00
- MLS#:
- PAMC2102870
- Subdivision:
- Hill View
ADDITIONAL INFORMATION
Welcome to 309 Rolling Hill Drive, situated in the sought-after community of Hill View. This immaculately maintained end unit boasts 3 bedrooms, 3.5 bathrooms, and numerous upgrades throughout the home. Upon entry, you're greeted by an open, free-flowing floor plan adorned with hardwood floors and custom molding on the main level. The spacious living room, formal dining room, and large two-story family room with a gas fireplace offer comfort and style. The kitchen has been beautifully updated with an oversized custom island, extended countertops, custom backsplash, 42-inch cabinets, and stainless steel appliances, including a built-in wine fridge. Step out onto your private deck overlooking the serene community space. Upstairs, discover three bedrooms, two full baths, and a separate laundry room. The master suite is a luxurious retreat featuring a tray ceiling, walk-in closet, and a large private bath complete with his & her sinks, a soaking tub, and a tiled walk-in shower with glass enclosure. The two additional bedrooms are versatile, ideal for guests or a home office. Need extra space? The finished basement awaits, offering a full bath, large entertainment area, French doors leading to a private room perfect for a gym or home office, extra storage space, and an egress window. A one-car garage with epoxy flooring completes the package. Location is key, and this home delivers. Minutes from major commuting routes, shopping centers, and fine dining establishments, convenience is at your doorstep. Schedule your showing today and discover the epitome of modern living at 309 Rolling Hill Drive!
- Type:
- Single Family
- Sq.Ft.:
- 1,876
- Status:
- Active
- Beds:
- 4
- Lot size:
- 0.26 Acres
- Year built:
- 1962
- Baths:
- 3.00
- MLS#:
- PAMC2103088
- Subdivision:
- Plymouth Meeting
ADDITIONAL INFORMATION
Welcome to your future dream home in Plymouth Meeting! Nestled in a picturesque neighborhood, this charming colonial residence offers the perfect blend of comfort, convenience, and potential. Boasting four spacious bedrooms and two and a half baths, this home provides ample space for families of all sizes. One of the highlights of this property is its expansive fenced-in yard, offering privacy and plenty of space for outdoor activities. With a one-car garage, you'll have convenient parking and additional storage for your belongings. The upper level features 4 well appointed bedrooms including a Primary bedroom with en-suite bath. A full basement ready for your vision, along with a mud-room area right off the kitchen! Recent upgrades include: New HVAC in 2021 (incorrectly stated 2016 previously) Sump pump and french drain installed 2017/2018 New roof installed 6/2016 Located in a Blue Ribbon Colonial school district, it offers top tier educational resources. This home has great bones, including new: heater in 2016, HVAC in 2021, water heater 2024. With your personalized finishing touches, it has the potential to become your ultimate dream home.
- Type:
- Single Family
- Sq.Ft.:
- 1,345
- Status:
- Active
- Beds:
- 3
- Year built:
- 1974
- Baths:
- 2.00
- MLS#:
- PAMC2103386
- Subdivision:
- Plymouth Hill
ADDITIONAL INFORMATION
Enjoy the views. Freshly painted and new floors and lighting. Easy living. Come enjoy a 24 hour gated community, gyms, heated pool, reading/ social rooms, Condo fee includes: Electric, water, Heat, sewer, A/C, Ground Fee, Common Area Maintenance, Health Club, Insurance, Lawn Maintenance, Pool, Security Gate, Sewer, Snow Removal, Trash.
- Type:
- Single Family
- Sq.Ft.:
- 3,368
- Status:
- Active
- Beds:
- 4
- Lot size:
- 0.16 Acres
- Year built:
- 1985
- Baths:
- 4.00
- MLS#:
- PAMC2103032
- Subdivision:
- None Available
ADDITIONAL INFORMATION
You donât want to miss this spectacular 4-bedroom 3.5 bath located in Whitemarsh Township. This home has been upgraded throughout, as you enter into the large family room with a gas fireplace, hardwood flooring and access to the covered patio. The custom Kitchen is a chefâs dream, featuring marble countertops, built-in appliances, an island with seating, additional counter seating and table space for 8 people. The Dining Room is spacious and perfect for entertainment with family and friends. The first floor also has a side entrance into a Mudroom. The 2nd floor features a large Master Suite features 2 large walk-in closets, the spa like bathroom features a walk-in shower and oversized whirlpool tub and custom tile work. The home also has a 2nd floor Laundry room, and 3 additional bedrooms. The 3rd floor features a large bonus room perfect for an entertainment center/ home theater/ office space. This home also has 2 zone HVAC, a 1 car attached garage.
- Type:
- Single Family
- Sq.Ft.:
- 2,742
- Status:
- Active
- Beds:
- 3
- Lot size:
- 0.04 Acres
- Year built:
- 2009
- Baths:
- 3.00
- MLS#:
- PAMC2102580
- Subdivision:
- Cold Point Manor
ADDITIONAL INFORMATION
Introducing an exceptional townhome crafted by Sal Paone Builder, situated in the prestigious Cold Point Manor Neighborhood. This luxurious residence boasts three large bedrooms, including a master bedroom with a sitting area and built-in shelves in the huge closet. Adorned with upscale features such as marble entry, a spacious dining room with a lofty ceiling, and a family room boasting high ceilings with elegant molding, this home exudes sophistication. Revel in the timeless allure of hardwood flooring throughout, while enjoying modern amenities like an electric car charger and a finished basement with upgraded carpeting. Recent upgrades including a new roof (2022) and new air conditioning (2022) ensure comfort and peace of mind. Surrounded by a plethora of amenities including shops, restaurants, parks, and esteemed golf courses like Whitemarsh Valley and Union League Liberty Hill, this prime location offers easy access to highways (476, 276, and 76) and major cities such as King of Prussia, Blue Bell, and Conshohocken. Don't miss the opportunity to experience luxury living at its finest in this remarkable townhome. Schedule your viewing today!
$2,150,000
306 Julian Court Plymouth Meeting, PA 19462
- Type:
- Single Family
- Sq.Ft.:
- 7,500
- Status:
- Active
- Beds:
- 6
- Lot size:
- 1.22 Acres
- Year built:
- 2007
- Baths:
- 7.00
- MLS#:
- PAMC2102240
- Subdivision:
- Narcissa Woods
ADDITIONAL INFORMATION
Gorgeous custom-built 6 Bedroom, 5.2 Bath home tucked away on a premier 1.25 acre cul-de-sac lot in the prestigious Narcissa Woods community. This meticulously maintained and updated home will impress even the most discerning eye. Unmatched quality of craftsmanship and attention to detail is evident throughout the home and has been carried forward in the basement and attic renovations creating 4 finished living levels. The home features custom crown molding, wainscoting, bespoke millwork, built-ins, recessed lighting and hardwood flooring throughout. The awe-inspiring gourmet kitchen features a large center island, granite countertops, Subzero refrigerator, Bosch dishwasher, Thermador gas 6 burner range, plus an additional wall oven and microwave. Family and friends will love the exquisitely finished walk-out basement with exercise room and spacious lounge area with fireplace. Speaking of fireplaces, this home has four of them! Take the party outside to the magnificent paver and stone patio with gas line overlooking the large, fenced-in rear yard with professionally landscaped grounds perfectly prepped for a generous pool ready dream. Parking is never an issue with an oversized 3-car garage and large driveway at the end of very quiet cul-de-sac. New roof and fence - 2021. Whole house generator, newly painted... and much more. Award-winning Colonial School District.
- Type:
- Townhouse
- Sq.Ft.:
- 2,176
- Status:
- Active
- Beds:
- 3
- Year built:
- 2000
- Baths:
- 3.00
- MLS#:
- PAMC2099434
- Subdivision:
- Oakwood At Plymout
ADDITIONAL INFORMATION
Welcome to your dream home in the highly sought-after Oakwood at Plymouth community! Nestled in a picturesque HOA setting, this 3-bedroom END UNIT townhouse offers a rare opportunity to reside in one of the most coveted developments in the area. With only a handful of properties changing hands annually, this is a chance you won't want to miss, especially considering there are currently NONE on the market! Unlike some communities, Oakwood at Plymouth is not restricted to any age group, making it perfect for families, professionals, or retirees alike. Here, you'll benefit from being part of the award-winning Colonial School District, ensuring top-tier education for your loved ones. But the appeal doesn't stop there. The community has recently undergone a stunning transformation with a complete exterior renovation. Say goodbye to outdated stuccoâwelcome the fresh, modern look of brand new vinyl siding, enhancing both aesthetics and durability for years to come. Step inside this bright, meticulously maintained home to discover a haven of comfort and style. Boasting over 2,000 finished square feet between the 3 large bedrooms, 2.5 baths, laundry, walk-in closets. Not to mention over 1,000 square feet of finish-able space between the attic and basement areas, there's ample opportunity to customize and expand according to your unique needs and preferences. Whether you're entertaining guests in the spacious living areas, preparing culinary delights in the chef-inspired kitchen, or unwinding in the luxurious master suite, every corner of this residence exudes warmth and sophistication. Don't miss your chance to experience the epitome of suburban living in Oakwood at Plymouth. Schedule your showing today and make this exceptional property your own!
- Type:
- Single Family
- Sq.Ft.:
- n/a
- Status:
- Active
- Beds:
- 4
- Lot size:
- 0.33 Acres
- Year built:
- 2024
- Baths:
- 4.00
- MLS#:
- PAMC2101628
- Subdivision:
- None Available
ADDITIONAL INFORMATION
Welcome to Stable Ridge Estates, the pinnacle of modern luxury living in the heart of historic Plymouth Meeting, Pennsylvania. An enclave of just 7 single family homes ( only 4 left!!) this architectural masterpiece is a showcase of elegance, innovation, and sophistication, poised to redefine luxury living with unparalleled craftsmanship and premium features. This luxury residence boasts a modern design and meticulous attention to detail. Architectural brilliance and clean lines define the exterior, while the interior showcases an open-concept layout, large windows inviting abundant natural light, and high ceilings that exude an airy and expansive ambiance. With generous living spaces, this home is designed to accommodate all lifestyle dynamics. From the grand foyer to the gourmet chef's kitchen, luxurious bedrooms, and inviting entertainment areas, every corner exudes an opulent yet inviting vibe. The heart of this home is the chef's dream kitchen, equipped with state-of-the-art appliances, custom cabinetry, and an oversized island. It's perfect for both casual family meals and grand entertaining The primary suite is a haven of comfort and relaxation, featuring a spacious bedroom, a private sitting area, walk-in closets, and a lavish ensuite bathroom with premium fixtures and finishes, epitomizing opulence and tranquility. This luxurious new construction promises a lifestyle of grandeur and sophistication, embracing the best of modern architecture, cutting-edge technology, and opulent amenities. Be part of an exclusive community and make this magnificent residence your own, redefining what it means to live in luxury. Enjoy the Greater Plymouth Community Center providing fitness facilities, swimming pools, sports courts, and recreational programs for all ages. Shopping Mall, Metroplex, Whole Foods, Starbucks, Target, IKEA and many more places to shop! Walk the convenient path being installed by the builder to enjoy the Harriet Wetherill Park and play equipment right next door. Minutes to Legoland, AMC Movie Theater, Barnes & Noble and a doggie daycare right across the street. Access within minutes to ALL major roads shortening your drive time to where you need to go. Golf Courses, bike paths, parks and much more!! The exterior pics of the home under construction are of this home. The interior pictures are NOT of the Actual home, pictures are of other homes representing the builders work. Taxes have not yet been assessed. Estimated Delivery August 2024.
- Type:
- Single Family
- Sq.Ft.:
- n/a
- Status:
- Active
- Beds:
- 4
- Lot size:
- 0.33 Acres
- Year built:
- 2024
- Baths:
- 4.00
- MLS#:
- PAMC2101320
- Subdivision:
- None Available
ADDITIONAL INFORMATION
Quick Delivery! June Settlement Possible! So many UPGRADES INCLUDED! Welcome to Stable Ridge Estates, the pinnacle of modern luxury living in the heart of historic Plymouth Meeting, Pennsylvania. An enclave of just 7 single family homes this architectural masterpiece is a showcase of elegance, innovation, and sophistication, poised to redefine luxury living with unparalleled craftsmanship and premium features. This luxury residence boasts a modern design and meticulous attention to detail. Architectural brilliance and clean lines define the exterior, while the interior showcases an open-concept layout, large windows inviting abundant natural light, and high ceilings that exude an airy and expansive ambiance. With generous living spaces, this home is designed to accommodate all lifestyle dynamics. From the grand foyer to the gourmet chef's kitchen, luxurious bedrooms, and inviting entertainment areas, every corner exudes an opulent yet inviting vibe. The heart of this home is the chef's dream kitchen, equipped with state-of-the-art appliances, custom cabinetry, and an oversized island. It's perfect for both casual family meals and grand entertaining The primary suite is a haven of comfort and relaxation, featuring a spacious bedroom, a private sitting area, walk-in closets, and a lavish ensuite bathroom with premium fixtures and finishes, epitomizing opulence and tranquility. This luxurious new construction promises a lifestyle of grandeur and sophistication, embracing the best of modern architecture, cutting-edge technology, and opulent amenities. Be part of an exclusive community and make this magnificent residence your own, redefining what it means to live in luxury. Enjoy the Greater Plymouth Community Center providing fitness facilities, swimming pools, sports courts, and recreational programs for all ages. Shopping Mall, Metroplex, Whole Foods, Starbucks, Target, IKEA and many more places to shop! Walk the convenient path being installed by the builder to enjoy the Harriet Wetherill Park and play equipment right next door. Minutes to Legoland, AMC Movie Theater, Barnes & Noble and a doggie daycare right across the street. Access within minutes to ALL major roads shortening your drive time to where you need to go. Golf Courses, bike paths, parks and much more!! Pictures are of the Actual home. Taxes have not yet been assessed. Estimated Delivery June 2024.
- Type:
- Single Family
- Sq.Ft.:
- 2,308
- Status:
- Active
- Beds:
- 3
- Lot size:
- 0.22 Acres
- Year built:
- 1874
- Baths:
- 2.00
- MLS#:
- PAMC2100300
- Subdivision:
- White Marsh Mdws
ADDITIONAL INFORMATION
Welcome to your charming farmhouse retreat in Plymouth Meeting! This beautifully renovated 1874 farmhouse seamlessly blends historic charm with modern convenience. Upon entering, you'll be greeted by the warmth of hardwood floors and the inviting open layout. The main level features a spacious master bedroom with its own en-suite bathroom, offering comfort and privacy. Upstairs, two additional bedrooms provide ample space and share a well-appointed bathroom. Prepare delicious meals in the brand-new kitchen, complete with sleek appliances and ample cabinet space. The adjoining living area is perfect for relaxation or entertaining guests. Outside, a delightful patio area by the side entrance awaits, ideal for enjoying morning coffee or hosting summer barbecues. Plus, enjoy clean, purified water throughout your home with a whole-house water filter/softener system and stay comfortable year-round with a mini-split system. A one-year home warranty comes with the purchase. Conveniently located just a 5-minute drive from Whole Foods and Plymouth Meeting Mall, you'll have easy access to shopping, dining, and entertainment options. You will appreciate the proximity to Blue Ribbon Colonial School District Administrative Offices, Colonial Elementary School, and Plymouth Whitemarsh High School, all within a short distance. Nature enthusiasts will love being minutes away from Whitemarsh Foundation Farms and a short drive from Morris Arboretum Public Gardens. Additionally, Chestnut Hill Philadelphia, Chestnut Hill College, Chestnut Hill Hospital, and Mount St. Joseph Academy are all within a 10-minute drive, offering suburban living with easy access to city amenities. Don't miss the opportunity to call this historic farmhouse your new home. Schedule a showing today!
- Type:
- Single Family
- Sq.Ft.:
- 2,800
- Status:
- Active
- Beds:
- 3
- Lot size:
- 0.29 Acres
- Year built:
- 2024
- Baths:
- 3.00
- MLS#:
- PAMC2097628
- Subdivision:
- Plymouth Meeting
ADDITIONAL INFORMATION
Welcome to your dream home in Plymouth Township! This brand-new single home offers a spacious first floor with an open floor plan, complete with a cozy breakfast nook and a gas fireplace perfect for chilly evenings. With three bedrooms plus a versatile additional room ideal for a home office or gym, two and a half baths, and a primary bedroom featuring a luxurious coffered ceiling, comfort meets elegance. Nestled in a generous backyard for outdoor enjoyment and boasting a horseshoe shaped driveway, this property promises both charm and practicality for your family's needs.
- Type:
- Single Family
- Sq.Ft.:
- 2,650
- Status:
- Active
- Beds:
- 4
- Lot size:
- 0.31 Acres
- Year built:
- 2024
- Baths:
- 3.00
- MLS#:
- PAMC2091186
- Subdivision:
- Plymouth Valley
ADDITIONAL INFORMATION
Welcome to your dream home! This stunning colonial masterpiece, crafted with meticulous attention to detail, offers the perfect blend of traditional charm and modern luxury. Located in a growing neighborhood, this new construction boasts 4 bedrooms, 2 full bathrooms, and 1 half bathroom, spanning approximately 2650 square feet of pure elegance. Step into grandeur as you enter through the foyer, setting the tone for the entire home with its timeless design. The spacious and airy layout of the first floor seamlessly integrates the family room with a cozy fireplace, a well-appointed kitchen, large dining room and a versatile office/playroom. The heart of the home features a kitchen adorned with stainless steel appliances, a large solid surface island, and ample cabinets, including 42-inch wall cabinets with crown molding. Perfect for entertaining and creating culinary masterpieces! Gather around the fireplace in the family room for warmth and comfort, creating a perfect ambiance for family moments or entertaining guests. The second-floor hosts three large bedrooms flooded with natural light and ample closet space, providing comfort and tranquility. The main bedroom is a sanctuary with multiple closets and a beautiful tiled bathroom featuring a large shower w/ custom glass enclosure, oversized vanity, and a separate water closet space. No need to lug laundry up and down stairsâthe laundry room is thoughtfully situated on the second floor for your convenience. A one-car garage and off-street driveway parking ensure convenience and ease for your day-to-day lifestyle. Enjoy the luxury of a generous lot, offering endless possibilities for outdoor activities and landscaping. This colonial gem is not just a house⦠it's a lifestyle. With its thoughtful design, quality craftsmanship, and prime location, this home is ready to welcome you into a world of comfort and sophistication. Don't miss the chance to make it yours! Schedule your private tour today. The information provided in this listing includes renderings/photos for visual representation purposes only and is contingent upon finalization with the builder. All renderings/photos should be treated as conceptual until officially confirmed by the builder. Prospective buyers are urged to recognize that the depicted images are for illustrative purposes and are not binding representations of the final product. Furthermore, all standards, timelines, and construction materials mentioned in this listing are subject to change or replacement based on availability and other considerations. The builder reserves the right to modify these aspects as necessary to meet regulatory requirements, comply with industry standards, or address unforeseen challenges that may arise during the construction process. The photos included in this listing showcase past projects completed by the builder and are intended to illustrate upgrades and features that may not be standard or included in the base home. Prospective buyers should be aware that these images serve as examples and do not necessarily represent the specific features or finishes of the home being offered.
- Type:
- Single Family
- Sq.Ft.:
- 1,152
- Status:
- Active
- Beds:
- 2
- Lot size:
- 0.02 Acres
- Year built:
- 1875
- Baths:
- 1.00
- MLS#:
- PAMC2090860
- Subdivision:
- None Available
ADDITIONAL INFORMATION
Updated row in Colonial School District. This home features 2 bedrooms plus an additional loft space that could be converted into a 3rd bedroom. New kitchen with gray cabinets, granite countertops and stainless steel appliances. The bathroomÂhas beautifulÂtile accents. Fresh paint, new vinyl flooring and carpet complete the home.
- Type:
- Single Family
- Sq.Ft.:
- 2,945
- Status:
- Active
- Beds:
- 4
- Lot size:
- 0.32 Acres
- Year built:
- 2024
- Baths:
- 3.00
- MLS#:
- PAMC2085920
- Subdivision:
- Plymouth Meeting
ADDITIONAL INFORMATION
If youâve been searching for a gorgeous single-family home with top-of-the-line finishes that is situated in an unbeatable location and happens to also be new construction, then your search stops here! Welcome home to Andries Estates in Plymouth Meeting. 3 Remaining Lots Available. The Arden model offers 3,120 square feet, 4-bedrooms, 2.5-bathrooms, with a covered front porch, a dining room, butlerâs pantry, a spacious Great Room that is open to a large kitchen with a breakfast area, a keeping room, and an attached 2-car garage. All floor plan options offer amazing flow for all of your entertaining needs, a private primary bedroom suite, walk-in closets in all of the bedrooms, mudrooms, and striking finishes in every room. Perfectly situated in Plymouth Meeting in close proximity to all the everyday conveniences one could desireârestaurants, grocery stores, recreational outlets, social clubs, and easy commuting options are all just a short drive away. Act now, so you donât miss your opportunity to choose your desired floorplan and customize your finishes
- Type:
- Single Family
- Sq.Ft.:
- 2,945
- Status:
- Active
- Beds:
- 4
- Lot size:
- 0.32 Acres
- Year built:
- 2024
- Baths:
- 3.00
- MLS#:
- PAMC2084500
- Subdivision:
- Plymouth Meeting
ADDITIONAL INFORMATION
If youâve been searching for a gorgeous single-family home with top-of-the-line finishes that is situated in an unbeatable location and happens to also be new construction, then your search stops here! Welcome home to Andries Estates in Plymouth Meeting. 3 Remaining Lots Available. The Arden model offers 3,120 square feet, 4-bedrooms, 2.5-bathrooms, with a covered front porch, a dining room, butlerâs pantry, a spacious Great Room that is open to a large kitchen with a breakfast area, a keeping room, and an attached 2-car garage. All floor plan options offer amazing flow for all of your entertaining needs, a private primary bedroom suite, walk-in closets in all of the bedrooms, mudrooms, and striking finishes in every room. Perfectly situated in Plymouth Meeting in close proximity to all the everyday conveniences one could desireârestaurants, grocery stores, recreational outlets, social clubs, and easy commuting options are all just a short drive away. Act now, so you donât miss your opportunity to choose your desired floorplan and customize your finishes
- Type:
- Single Family
- Sq.Ft.:
- 3,085
- Status:
- Active
- Beds:
- 4
- Lot size:
- 0.26 Acres
- Year built:
- 2023
- Baths:
- 4.00
- MLS#:
- PAMC2083036
- Subdivision:
- Blackhorse Woods
ADDITIONAL INFORMATION
Four sold...this is the last one left! Here is a unique opportunity to buy a new construction single home in Plymouth Township, bordering JFK park. This is one of 5 single detached homes being built on a new cul de sac street. The flexible floor plan offers over 2,500 square feet on the 1st and 2nd floor with 4 bedrooms, 2.5 baths, and a 2 car attached garage. There is an optional 3rd floor loft with the ability of adding a 5th bedroom, 3rd full bath, and an extra 600+ square feet. Optional finished basement would add another 900+ square feet. The open floor plan has a gourmet kitchen with 4 person island adjacent to a large great room and dining room. Oak staircase leads to the second floor with 3 bedrooms, 2 full baths, and laundry room. Full set of stairs leads to a finished attic with 4th bedroom and another full bathroom! Great standard features to go along with many upgrade options with all of the bells and whistles. Several âgreenâ amenities standard for energy conservation and low utility bills. Spectacular location within the Colonial School District and located within 2 miles of two commuter rail stations, the PA turnpike, route 476, and schuylkill expressway. Minutes away from downtown Conshohocken and King of Prussia Mall. All homes will face JFK park which has a youth playground, multi purpose ball fields, bocce courts, walking trail, horse shoe pits, street hockey, and tennis courts. Home will be delivered August 2024.
© BRIGHT, All Rights Reserved - The data relating to real estate for sale on this website appears in part through the BRIGHT Internet Data Exchange program, a voluntary cooperative exchange of property listing data between licensed real estate brokerage firms in which Xome Inc. participates, and is provided by BRIGHT through a licensing agreement. Some real estate firms do not participate in IDX and their listings do not appear on this website. Some properties listed with participating firms do not appear on this website at the request of the seller. The information provided by this website is for the personal, non-commercial use of consumers and may not be used for any purpose other than to identify prospective properties consumers may be interested in purchasing. Some properties which appear for sale on this website may no longer be available because they are under contract, have Closed or are no longer being offered for sale. Home sale information is not to be construed as an appraisal and may not be used as such for any purpose. BRIGHT MLS is a provider of home sale information and has compiled content from various sources. Some properties represented may not have actually sold due to reporting errors.
Plymouth Meeting Real Estate
The median home value in Plymouth Meeting, PA is $505,000. This is higher than the county median home value of $298,200. The national median home value is $219,700. The average price of homes sold in Plymouth Meeting, PA is $505,000. Approximately 60.74% of Plymouth Meeting homes are owned, compared to 33.78% rented, while 5.48% are vacant. Plymouth Meeting real estate listings include condos, townhomes, and single family homes for sale. Commercial properties are also available. If you see a property you’re interested in, contact a Plymouth Meeting real estate agent to arrange a tour today!
Plymouth Meeting, Pennsylvania has a population of 6,261. Plymouth Meeting is less family-centric than the surrounding county with 29.51% of the households containing married families with children. The county average for households married with children is 35.13%.
The median household income in Plymouth Meeting, Pennsylvania is $92,935. The median household income for the surrounding county is $84,791 compared to the national median of $57,652. The median age of people living in Plymouth Meeting is 42.6 years.
Plymouth Meeting Weather
The average high temperature in July is 86.4 degrees, with an average low temperature in January of 23.7 degrees. The average rainfall is approximately 47.4 inches per year, with 19.1 inches of snow per year.
