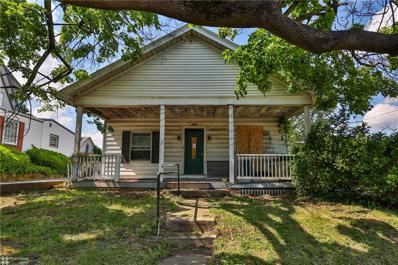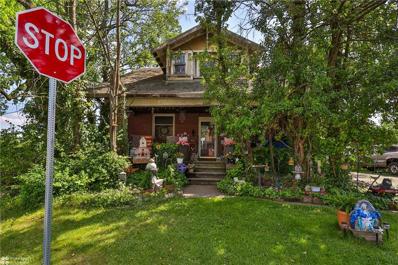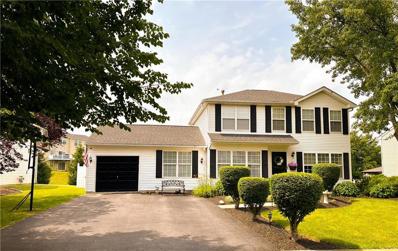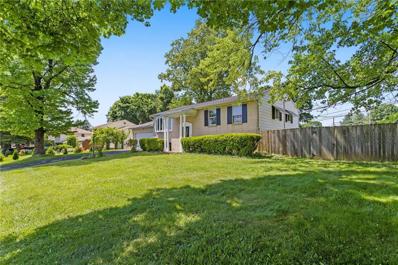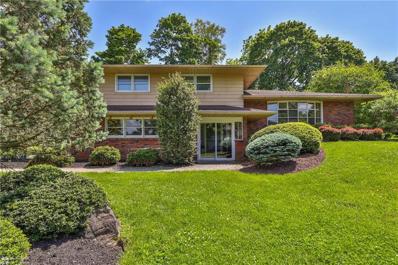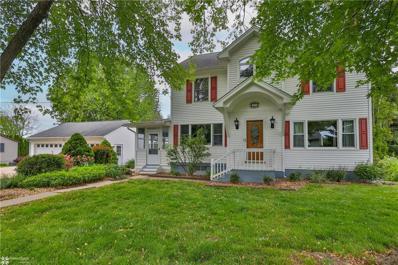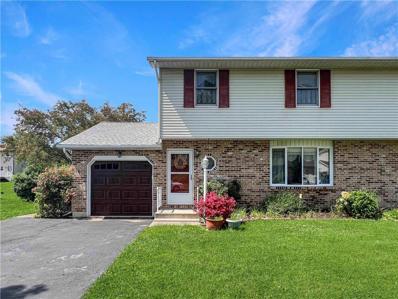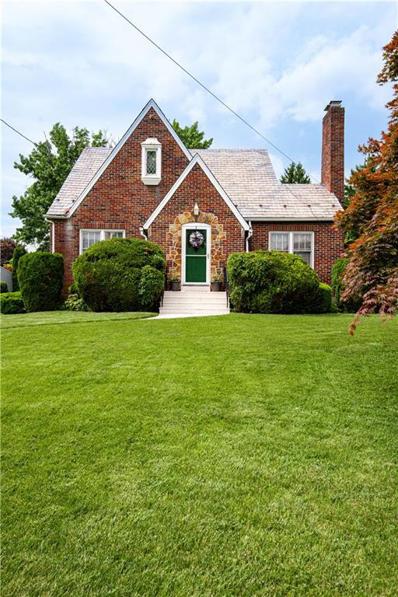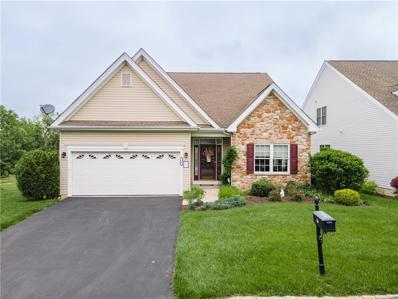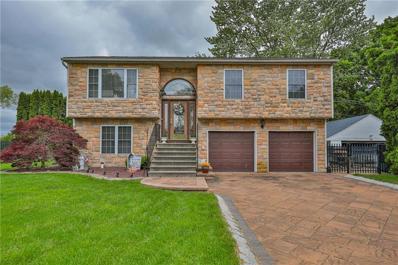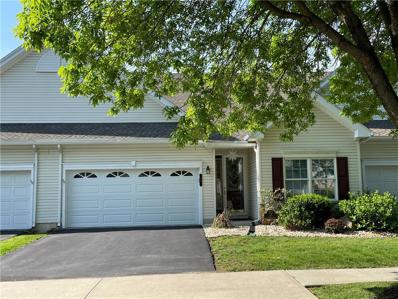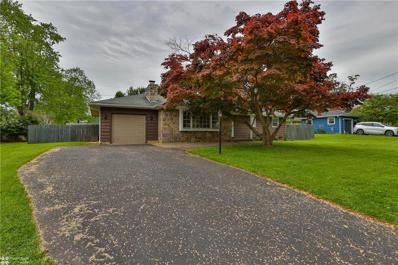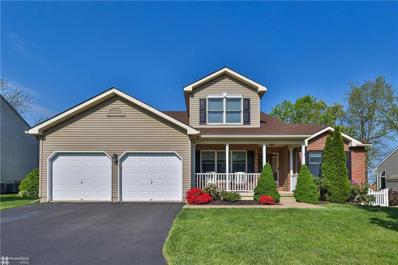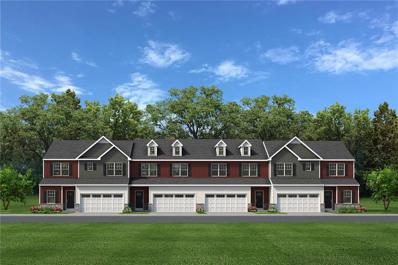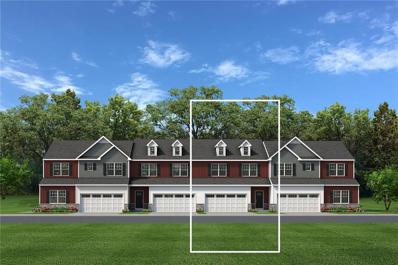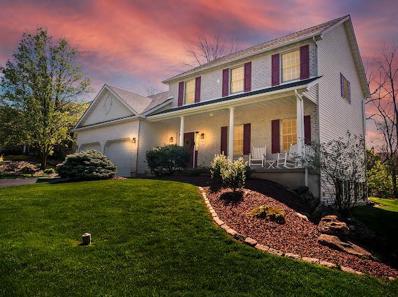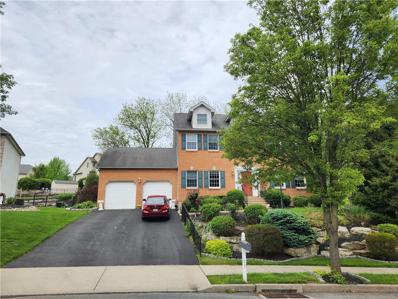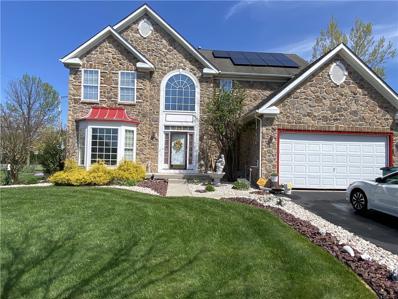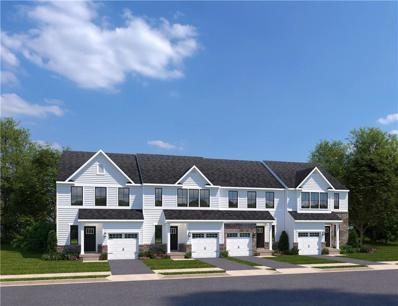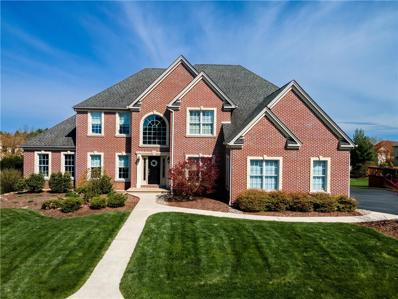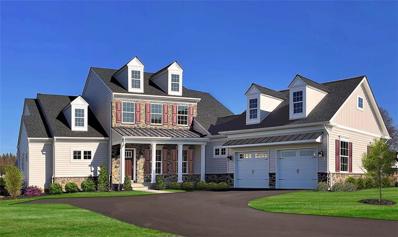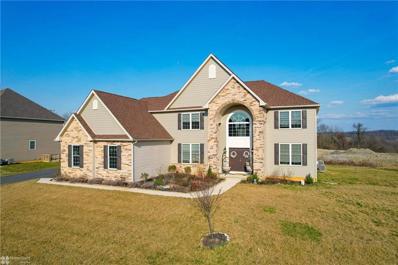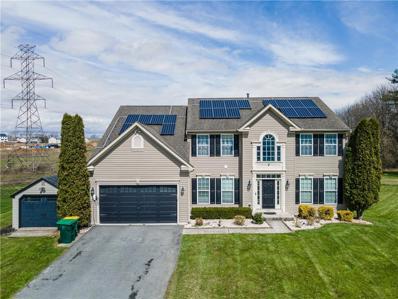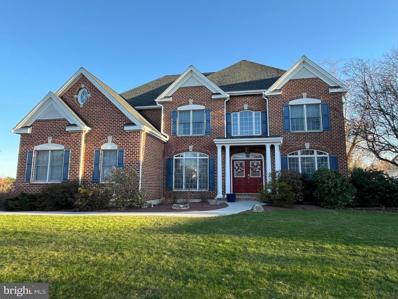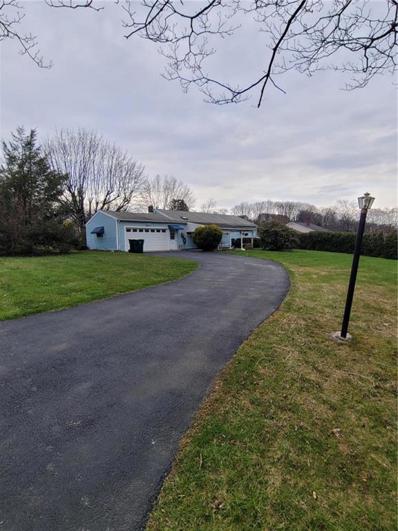Palmer Township PA Homes for Sale
- Type:
- Single Family
- Sq.Ft.:
- 968
- Status:
- NEW LISTING
- Beds:
- 2
- Lot size:
- 0.23 Acres
- Year built:
- 1925
- Baths:
- 1.00
- MLS#:
- 738477
- Subdivision:
- Not In Development
ADDITIONAL INFORMATION
Cozy 2-Bedroom Bungalow in Palmer Twsp â Priced to Sell! Opportunity awaits with this charming 2-bedroom, 1-bath bungalow located in the heart of Palmer Township. Though recently affected by a fire, this home offers incredible potential for the right buyer. Whether you're looking to renovate and make it your own or invest in a promising property, this bungalow is a hidden gem ready for transformation. This property can be sold individually or as part of a package with the adjoining home, providing even greater investment potential. Don't miss out on this unique chance to own a piece of Palmer Township at an unbeatable price. Act fastâthis property is priced to sell!
- Type:
- Single Family
- Sq.Ft.:
- 3,658
- Status:
- NEW LISTING
- Beds:
- 3
- Lot size:
- 0.11 Acres
- Year built:
- 1940
- Baths:
- 1.00
- MLS#:
- 738445
- Subdivision:
- Not In Development
ADDITIONAL INFORMATION
Charming 3-Bedroom Home with Extra Lot in Palmer Twsp - Priced to Sell! Discover the potential of this cozy 3-bedroom, 1-bath home nestled in the heart of Palmer Township. This property offers a unique opportunity with an additional lot included, perfect for expansion or investment. While the home needs some TLC, it's priced to sell, making it an ideal choice for investors or first-time buyers looking to personalize their dream home. Enjoy a serene neighborhood with easy access to local amenities, schools, and parks. Donât miss out on this fantastic value â your future starts here! Sale includes additional parcel: L8SE2 35 12A 032. Property can be sold with neighboring home 2523 Northampton St MLS #
Open House:
Sunday, 5/26 11:00-1:00PM
- Type:
- Single Family
- Sq.Ft.:
- 2,264
- Status:
- NEW LISTING
- Beds:
- 3
- Lot size:
- 0.18 Acres
- Year built:
- 1995
- Baths:
- 3.00
- MLS#:
- 738367
- Subdivision:
- Woodridge Falls
ADDITIONAL INFORMATION
Welcome to this impeccable and immaculate home where no detail has been overlooked! The heart of the home is a stunning kitchen, featuring a center island with a prep sink, an abundant amount of cabinets, and beautiful tile floors. Enjoy your morning coffee in the extended breakfast nook, bathed in bright and sunny light. The first floor boasts gleaming hardwood floors and a sunroom that offers breathtaking views of the meticulously landscaped yard and sparkling pool. Upstairs, you will find three beautiful bedrooms with hardwood floors. The master bath features a luxurious walk-in shower, while the second bath offers a relaxing tub. Need more space? The finished basement is perfect for cozy nights in, with a gas fireplace, a storage/laundry room, and a utility room. The outdoor space is truly the highlight of this home. Step into your own private resort-like yard, complete with an inground pool, a spacious outdoor patio area, beautiful landscaping, and a convenient storage shed. The crowning jewel is the amazing screened-in three-season room, featuring stamped concrete floors, ceiling fans, and a flat-screen TV â perfect for entertaining or relaxing. Located in a area with easy access to Routes 33, 78, and 22, this home is just minutes away from shopping, entertainment, restaurants, and hospitals. Owning this home will feel like a permanent staycation! Seller's are sad to leave! Donât miss the opportunity to make this dream home your own.
Open House:
Sunday, 5/26 1:00-3:00PM
- Type:
- Single Family
- Sq.Ft.:
- 2,051
- Status:
- NEW LISTING
- Beds:
- 4
- Lot size:
- 0.29 Acres
- Year built:
- 1965
- Baths:
- 2.00
- MLS#:
- 738145
- Subdivision:
- Palmer Heights
ADDITIONAL INFORMATION
OWN YOUR DREAM HOME - OPEN HOUSE THIS SUNDAY 5/26 1-3!!! The fresh upgrades to this beautiful Palmer Township home, such as a brand-new roof and updated GFCI outlets welcomes FHA & VA financed buyers! The fully screened-in sun room overlooks this fenced-in oversized corner lot, which is prime for summertime enjoyment under the shade of the tall growth mature maple and oak trees that adorn the property. The long-term owner is sad to let her many decades' long legacy go but is excited to pass it on to new owners. 2601 Swanson features 3 nicely sized bedrooms upstairs and an additional bedroom and office space downstairs, providing ample space for living accommodations, guests and work from home use. With a full bathroom upstairs and a convenient half bath downstairs, the layout is perfect for anyone. The home has been freshly painted and cleaned, offering a turn key entry to you as the buyer. Economical gas heat and hot water as well as a modern split system make keeping this home comfortable no matter the season affordable. Conveniently located near Routes 22, 33 and 78, getting to New York, Philadelphia or the Poconos is a breeze. Don't miss out on yet another one - schedule your showing today!
- Type:
- Single Family
- Sq.Ft.:
- 1,504
- Status:
- NEW LISTING
- Beds:
- 3
- Lot size:
- 0.29 Acres
- Year built:
- 1966
- Baths:
- 3.00
- MLS#:
- 738296
- Subdivision:
- Not In Development
ADDITIONAL INFORMATION
Solid, well-constructed split level in great, conveniently-located neighborhood. Just needs your personal, cosmetic touches! Main level features spacious rooms, including living room, dining room, and eat-in kitchen. Lower level contains laundry room, 1/2 bath, and large family room with fireplace & slider which leads to a patio. Upstairs are 3 bedrooms and 2 full baths, including the master bedroom and master bath. Lovely rear yard backs up to Northampton Memorial Shrine for optimal privacy. Roof, siding and shed are all less than 10 years old. Central air. 2-car garage. Property is an estate and is being sold "as is."
$450,000
1206 Wayne Palmer Twp, PA 18045
- Type:
- Single Family
- Sq.Ft.:
- 3,600
- Status:
- NEW LISTING
- Beds:
- 3
- Lot size:
- 0.37 Acres
- Year built:
- 1953
- Baths:
- 3.00
- MLS#:
- 738329
- Subdivision:
- Not In Development
ADDITIONAL INFORMATION
Schedule an appointment and walk into this beautiful home in Palmer Township that boasts clean, light, airy and open and make it yours! This 3BR, 3bath Colonial Home sitting on .35 acres with a large oversized garage and custom built shed has great space for entertaining your family and friends. Hardwood floors throughout the main level and 2nd floor. This home has been well cared for and it shows. Any furnishings left will convey to the buyer at no additional cost: 2 BR sets, Kitchen table and chairs, deck furniture and chiminea. PUBLIC OPEN HOUSE - SUNDAY, JUNE 2ND 1-3PM
- Type:
- Single Family
- Sq.Ft.:
- 1,300
- Status:
- NEW LISTING
- Beds:
- 3
- Lot size:
- 0.13 Acres
- Year built:
- 1988
- Baths:
- 2.00
- MLS#:
- 738358
- Subdivision:
- Not In Development
ADDITIONAL INFORMATION
Step into serenity with this inviting haven tucked away on a peaceful cul-de-sac. Welcoming you with comfort, the main floor features a living room with bay window. Adjacent is the dining room, with custom inlaid wood floors, chair rail and a sliding glass door. A peninsula separates the well-appointed kitchen, and nearby is the powder room. Ascend to the second floor to discover three spacious bedrooms and a full bath, providing ample space for rest and relaxation. Outside, a beautifully landscaped lot sets the stage for outdoor bliss, featuring a screened-in porch - an ideal spot for your morning coffee ritual or evening wind-down. Storage options includeÂa one-car garage with an upgraded garage door and shed. Finished basement could entertain space for play, bar/gaming or exercise. Convenient to Routes 78 and 22 commuting corridors, Easton Public Market and Eateries, it is a great place to call home.
Open House:
Saturday, 5/25 1:00-4:00PM
- Type:
- Single Family
- Sq.Ft.:
- 1,802
- Status:
- NEW LISTING
- Beds:
- 3
- Lot size:
- 0.44 Acres
- Year built:
- 1949
- Baths:
- 2.00
- MLS#:
- 737655
- Subdivision:
- Not In Development
ADDITIONAL INFORMATION
*PUBLIC OPEN HOUSE THIS THU 05/23 FROM 3PM-6PM & SAT 05/25 FROM 1PM-4PM!* Welcome to this charming 3 bed, 2 bath full brickfront Cape Cod offering timeless appeal & comforts. Boasting remarkable energy efficiency & low utility costs, this meticulously maintained residence is a true gem. Step inside to discover the allure of original HW flrs adorning every corner, creating an inviting ambiance throughout. Cozy up by the brickfront fireplace in the spacious living rm, perfect for relaxing evenings w/loved ones. The bright kitchen feat white apps & a convenient bfast nook, ideal for enjoying morning coffee or casual meals. A 1st-flr bedrm & full bath offer flexibility & convenience, while a den/office provides add'l space that can easily convert into a guest bedrm. Ascend to the 2nd flr to discover the ultimate retreat â the entire lvl is dedicated to a luxurious master ste. With a Cathedral ceiling & a generous sitting area, this serene haven offers unparalleled comfort & relaxation. Entertain guests on the deck, gather around the outdoor fireplace for cozy evenings under the stars, indulge your green thumb in the lush garden, or simply listen to the koi pond w/fountain. For car enthusiasts or hobbyists, the property feat a 1,200 sq ft 2-car detached garage/outbuilding, offering ample space for storage, workshop, or parking. Close to US-22 & PA-33 for easy commute, Palmer Twp Pool, mere mins to Charles Chrin Comm Ctr, Northampton Country Club, shops, restaurants & more!
$499,900
16 Glasgow Way Palmer Twp, PA 18045
Open House:
Saturday, 5/25 1:00-4:00PM
- Type:
- Single Family
- Sq.Ft.:
- 4,478
- Status:
- NEW LISTING
- Beds:
- 3
- Year built:
- 2007
- Baths:
- 5.00
- MLS#:
- 737819
- Subdivision:
- Highlands At Glenmoor
ADDITIONAL INFORMATION
*PUBLIC OPEN HOUSE THIS THU 05/23 FROM 2PM-5PM & SAT 05/25 FROM 1PM-4PM!* Welcome to your dream home in the highly sought-after Highlands at Glenmoor, an active adult community. This stunning 3 bed, 3F/2H bath condo offers the perfect blend of elegance & comfort w/HW flrs & recessed lighting throughout. Step into a spacious formal living rm that exudes sophistication. The bright, open concept flr plan seamlessly connects to a cozy family rm feat a corner gas fireplace, perfect for gatherings. The updated kitchen is a chef's delight, boasting stainless stl apps, granite counters & an xtr LG center island. Relax in the sunrm with its Cathedral ceiling & skylight, bringing in an abundance of natural light. The 1st-flr master ste is a luxurious retreat w/a LG walk-in closet equipped w/custom cabinets & an en-suite bath feat an oversized walk-in shower. The 2nd flr offers a generous loft area, 3rd bedrm & a full bath, providing ample space for guests or a home office. The fully finished walkout daylight basement includes a great rm for recreational activities & a half bath, enhancing the home's versatility. Enjoy breathtaking panoramic views from the deck, making it an ideal spot for relaxation & outdoor entertaining. Community ctr w/pool, tennis courts, fitness ctr, billiard rm & meeting/party rm! Carefree lifestyle w/lawn care, snow removal & ext maintenance by HOA!
Open House:
Saturday, 5/25 1:00-3:00PM
- Type:
- Single Family
- Sq.Ft.:
- 1,480
- Status:
- NEW LISTING
- Beds:
- 3
- Lot size:
- 0.28 Acres
- Year built:
- 2000
- Baths:
- 2.00
- MLS#:
- 738167
- Subdivision:
- Not In Development
ADDITIONAL INFORMATION
Here's your opportunity to own this beautiful 3 bedroom, 2 bath home in very desirable Palmer Township with AWESOME curb appeal! Original owner is sad to leave this lovely home, which leaves a great opportunity for it's new owners. This home welcomes you boasting a gorgeous stamped concrete driveway, stone facade and wrought iron fencing, meticulously landscaped grounds equipped with in-ground lighting and an irrigation system. Inside you will find a spacious living room, leading to the dining and kitchen with an open concept. Just off the dining room are sliders leading to the deck, which overlooks a private back yard with mature landscaping, wrought iron fenced yard, and 2 sheds for all of your storage needs. Continue to 3 bedrooms and a full bath, which complete this level. The lower level offers a generously-sized family room with ample space and a bar (great for entertaining) with FULL walk out leading to a stamped concrete patio, additional full bathroom, and laundry. The OVER-SIZED, heated, 2-car garage won't disappoint. Many recent updates which include: HVAC and roof (2019), driveway (2018), irrigation system in front and back (2014), water heater (2018) and security system with cameras. Owner is MOTIVATED and looking for a quick settlement.
- Type:
- Single Family
- Sq.Ft.:
- 1,535
- Status:
- Active
- Beds:
- 2
- Lot size:
- 0.01 Acres
- Year built:
- 2004
- Baths:
- 2.00
- MLS#:
- 737150
- Subdivision:
- Glenmoor
ADDITIONAL INFORMATION
This charming home is the perfect solution to easy living lifestyle. Proven floor plan provides nice open space featuring a beautiful kitchen with stainless appliances, granite countertop and lots of cabinet space. Tremendous great room with space for a dining area and relaxing area with cathedral ceiling and ceiling fan. Direct access to large deck large deck to enjoy beautiful views. The master suite is large enough for bedroom and sitting area, large walk in closet and great master bath area. There's also an additional bedroom/bathroom or use it for a private office area or den. This home is conveniently located in Glenmoor offering a great location and all the amenities you'd imagine. You'll choose from pool, clubhouse activities or just pleasant walks around the neighborhood. Enjoy the lifestyle of everything taken care of from snow removal to lawn maintenance, trash collection and roof and siding maintenance as well. Just move in and relax. Please note this property is scheduled for an auction on June 29 at 11am but is available for purchase on or before that date. There is a 5% Buyer Premium Auction fee.
- Type:
- Single Family
- Sq.Ft.:
- 1,380
- Status:
- Active
- Beds:
- 3
- Lot size:
- 0.27 Acres
- Year built:
- 1956
- Baths:
- 1.00
- MLS#:
- 737883
- Subdivision:
- Old Orchard
ADDITIONAL INFORMATION
Available for immediate possession in desirable Old Orchard location is this cozy ranch style home featuring a large flat yard, fenced and treed for privacy. Hardwood floors throughout the home, fully equipped kitchen with spacious granite countertops open to dining area. Living room with wood burning stone fireplace and large bright picture window. You'll also find a full basement, central a/c, 1-car garage and a relaxing enclosed screened rear porch. All appliances stay. Quick access to shopping, medical facilities and major routes.
- Type:
- Single Family
- Sq.Ft.:
- 2,397
- Status:
- Active
- Beds:
- 3
- Lot size:
- 0.19 Acres
- Year built:
- 2004
- Baths:
- 3.00
- MLS#:
- 737505
- Subdivision:
- The Villages At Mill Race
ADDITIONAL INFORMATION
Remarkable Palmer Township Home, located 1/4 mile from Mill Race play ground over 10 acres with 12 miles bike/walking trail. Welcome to an inviting open concept layout, which is perfect for entertaining guests and spending time with family. Breathtaking Kitchen features ALL NEW Granites, sink, RO systems. WI-FI air fryer/dehydrator Samsung Stainless-Steel Appliances, garbage disposal and pull-out pantry/cabinets drawers! Abundant natural light lights up the spacious vaulted ceilings Living room with all-BRICK GAS FIREPLACE. Gorgeous Hardwood Flooring spreads throughout the first floor large MASTER BEDROOM En-Suite, complete with a deep soaking tub and a walk-in shower wheel-Chair accessible! Laundry room on the FIRST floor across a half bathroom. Large windows brighten the formal dining room, showcasing the crown molding! fully large screened deck entrance from the bay window breakfast-nook overlooks the FULLY FENCED backyard and views of beautiful Pennsylvania farmland. Upstairs, are two large Bedrooms sharing Full Bathroom with partial finished attic. Enjoy a 2 to 3 miles travel to all major shopping centers. Your future home includes so many NEW UPDATES. ALL NEW IN 2023-2024! ROOF, GUTTER GUARDS, WATER HEATER, GRANITE, SINKS, WI-FI APPLIANCES, 2 ZONE HVAC W/ CONDENSERS, FENCE, WASHER/DRYER, MYQ WI-FI GARAGE DOORS, EV CHARGING STATION, BLINDS and LED LIGHTING through out the house. Radon setup basement. Call today for a private showing!
- Type:
- Single Family
- Sq.Ft.:
- 2,354
- Status:
- Active
- Beds:
- 4
- Lot size:
- 0.27 Acres
- Year built:
- 2024
- Baths:
- 4.00
- MLS#:
- 737314
- Subdivision:
- Wolfs Run
ADDITIONAL INFORMATION
Our most spacious townhome plan, the Shawnee is perfect for multi-generational families or those looking for more room for everyday living. As you step through the welcoming covered front porch, you are greeted by a Flex Room that could provide a formal dining area or a quiet place to work from home. A coat closet, Powder Room, and access to a convenient 2-car Garage complete the entry experience. Head into the adjoining Kitchen which features an island with an overhang, granite or quartz countertops, and a pantry. The open and airy 2-story Great Room is the perfect place to unwind or entertain, with a wall of windows and a French door leading to the backyard. This home's 1st-floor Owner's Suite includes a private Bath with a 3â x 5â shower and a walk-in closet with shelving. A conveniently located 1st floor Laundry Room completes the main living area of the Shawnee. Up on the 2nd floor a large Loft overlooking the Great Room can be used as an additional living room, playroom, or study space. Two additional Bedrooms, both with walk-in closets, share a Jack-N-Jill Bath. The 4th Bedroom features its own private Bath. An optional 5th Bedroom can also be added to this plan for even more room to grow.
- Type:
- Single Family
- Sq.Ft.:
- 2,033
- Status:
- Active
- Beds:
- 3
- Lot size:
- 0.08 Acres
- Year built:
- 2024
- Baths:
- 3.00
- MLS#:
- 737311
- Subdivision:
- Wolfs Run
ADDITIONAL INFORMATION
Welcome to the Grayson, featuring one of our most spacious layouts with design details that are built to impress. Entering this home through the 2-Car Garage, you'll find a Mudroom with a conveniently located coat closet, 1st floor Laundry Room, and access to the Basement. Continue into the spacious Kitchen which includes an island with overhang for seating, quartz or granite countertops, and a sliding glass door that provides access to the outdoors. Proceed to the Great Room with vaulted ceilings, featuring a wall of windows overlooking the backyard. An adjoining Dining Room and 1st floor Powder Room complete the main living area of this home. Head upstairs to the 2nd floor Loft overlooking the Great Room, then retreat to the private Owner's Suite with a walk-in closet, private Owner's Bath with a 3' x 5' shower and enormous walk-in closet. Two additional bedrooms and a Hall Bath can also be found upstairs.
- Type:
- Single Family
- Sq.Ft.:
- 3,236
- Status:
- Active
- Beds:
- 4
- Lot size:
- 0.28 Acres
- Year built:
- 2002
- Baths:
- 4.00
- MLS#:
- 736549
- Subdivision:
- Hillcrest Acres
ADDITIONAL INFORMATION
Stately Colonial In Prestigious Hillcrest Acres, Resting Majestically on A Horsehoe Shape Street. This Meticulously Maintained Home Offers A Perfect Blend Of Comfort,Convenience and Style, Beginning with Your Freshly Painted Rocking Chair Covered Front Porch! Peace Of Mind With A New Roof 2023, New Furnace and Central Air 2022. Inside You Are Welcomed by A large Foyer. Formal Living room, Dining Room Both with Gleaming Hard Wood Floors. Well Appointed Eat In Kitchen with Upgraded Cabinetry, Vaulted Ceiling Family Room with Hard Wood, Corner Fireplace, Wired For Surround Sound. Sliding Doors Lead Out to Your Freshly Sealed Rear Deck Perfect for Barbecuing And Relaxing. Convenient Hall Laundry and Spacious Full Bathroom Complete the First Floor. Brand New Carpeting Just Installed On Staircase and Entire Upper Level. This Home Boasts an Abundance of Natural Light, enhancing The Warm and Inviting Atmosphere Throughout, Upstairs You Will Find Master Bedroom with Full Ensuite, 3 More Roomy Bedrooms, one bedroom with Full En Suite, walk In Closet, Dual Vanity, Walk In Shower. All Bedrooms with Ceiling Fans. Another full Bathroom Complete The Second Floor. Ample Closet Space. Easy To Finish Full Basement with Egress Daylight Windows and High Ceilings. Plumbed. Large Cement Crawl Space And Additional Storage Area. Professionally Landscaped Yard, Fox Brothers Security System, Radon Remediated. The Location Is Second To None. Min. From All Major Highways, Shopping, Parks & Restaurants!
- Type:
- Single Family
- Sq.Ft.:
- 2,197
- Status:
- Active
- Beds:
- 4
- Lot size:
- 0.43 Acres
- Year built:
- 2002
- Baths:
- 3.00
- MLS#:
- 736798
- Subdivision:
- Hillcrest Acres
ADDITIONAL INFORMATION
GORGEOUS MOVE IN READY HOME IN DESIRABLE PALMER TOWNSHIP NEIGHBORHOOD. Well kept colonial home on a picturesque tree lined street is ready for you to call home. Formal living and dining room. Gorgeous kitchen with a Viking gas stove, center island and beautiful cabinets. Family room has a fireplace. 4 large bedrooms and 3 total bathrooms. Master bedroom suite with vaulted ceilings and nice master bathroom. Lower level ready for you to finish into living space. Large Yard and patio and so much more. Don't miss seeing this one!
- Type:
- Single Family
- Sq.Ft.:
- 3,967
- Status:
- Active
- Beds:
- 4
- Lot size:
- 0.43 Acres
- Year built:
- 2005
- Baths:
- 3.00
- MLS#:
- 736587
- Subdivision:
- Fox Run Estates
ADDITIONAL INFORMATION
Welcome to your dream oasis at premuim location! Original owner wants to sell.This stunning single-family home boasts 4 baths, including 2 full baths &1 partial, perfect for accommodating your family's needs. With a total finished sqft of 3967, including 2967 aboveground & an additional 1000 sqft finished basement, space is never an issue.Step outside to your own slice of paradise with a flat, landscaped backyard adorned with vibrant perennials, ideal for outdoor gatherings .The stone front facade with a 2-car garage exudes curb appeal, while the proximity to restaurants, hospitals, parks, highways, shopping centers, and schools ensures convenience at your fingertips.Inside, you'll find a seamless blend of elegance and functionality. The spacious LR ,DN &FR provide ample space for entertaining or simply unwinding with loved ones.Bask in natural light and picturesque views from the beautiful sunroom, complete with numerous windows & a skylight window that invites the outdoors in. Trex deck, perfect for hosting summer barbecues or enjoying your morning coffee. Laundry convenience is a breeze with the first-floor laundry room.As you enter through the two-story foyer with hardwood floors, you'll immediately feel at home.Plus, enjoy the added benefit of highly efficient solar panels for low electric bill Don't miss your chance to call this exceptional property home to bring your own touch with a coat of paint.Schedule your showing today and start living the lifestyle you deserve!
- Type:
- Single Family
- Sq.Ft.:
- 2,463
- Status:
- Active
- Beds:
- 3
- Year built:
- 2024
- Baths:
- 3.00
- MLS#:
- 736198
- Subdivision:
- Not In Development
ADDITIONAL INFORMATION
**Quick Move-In Roxbury at Wolfs Run!! This extended Roxbury townhome offers a 1-car garage floor plan designed for modern living. From the welcoming foyer, a hall leads to the stunning great room, which flows to the dinette and gourmet kitchen with abundant counter space and Downing Duraform Linen white cabinets with brushed nickel hardware. The kitchen features gas cooking, a gourmet island, and all appliances! LVP flooring throughout main level. Half bath included on the main level. Upstairs, 3 spacious bedrooms and 2 full baths provide privacy and comfort. Hardwood stairs to the bedroom level with white balusters. Your luxurious ownerâs suite includes a gorgeous tray ceiling, huge closet space and double vanity bath with seated shower. Finished carpeted basement with rough-in plumbing for full bath. Lighting throughout including pendant lights over the kitchen island, ceiling fan rough in in the primary bedroom and connections for your televisions as well. Enjoy your backyard from your 12x9 Trex deck off the back of the home! Youâll feel right at home in The Roxbury. Photos are representative. Our models are open by appointment. Please contact the Ryan Homes Sales Team to schedule your visit today.
- Type:
- Single Family
- Sq.Ft.:
- 4,254
- Status:
- Active
- Beds:
- 5
- Lot size:
- 0.44 Acres
- Year built:
- 2004
- Baths:
- 4.00
- MLS#:
- 736036
- Subdivision:
- Parkview Estates
ADDITIONAL INFORMATION
Welcome to your dream home! This magnificent 5-bed/3.5-bath 3-sided brick Colonial offers an unparalleled blend of sophistication & comfort. Situated in coveted Parkview Estates, this residence boasts a spacious layout perfect for both luxurious living & entertaining. Step inside to discover a bright & airy living rm, an elegant dining rm, & a cozy family rm ideal for gathering w/loved ones. Need a quiet space to work or unwind? The den/office provides the perfect retreat. Prepare culinary delights in the updated kitchen feat. granite counters, stainless stl apps, built-in gas range, dbl wall oven, & a ctr island w/bfast seating. Cooking will be a joy in this chef's paradise! Retreat to the master ste oasis complete w/his/hers closets, a sitting area w/a gas fireplace, & a modern bath boasting a vaulted ceiling & skylight. Indulge in luxury w/an oversized tiled glass stall shower, granite counters w/dual sinks, & a jetted tiled corner soaking tub. Add'l highlights include a princess ste, 2 bedrms connected by a Jack & Jill bath, & another bedrm for guests or family members. Step outside to 2 decks overlooking the serene backyard oasis complete w/a saltwater in-ground pool & fenced-in yard â perfect for outdoor relaxation & entertainment. Parking is a breeze w/a 3-car side-entry garage & a paved driveway offering ample space for vehicles.
Open House:
Friday, 5/24 11:00-5:00PM
- Type:
- Single Family
- Sq.Ft.:
- 2,979
- Status:
- Active
- Beds:
- 4
- Lot size:
- 0.73 Acres
- Baths:
- 3.00
- MLS#:
- 735991
- Subdivision:
- Old Orchard At Stones Crossing
ADDITIONAL INFORMATION
AVAILABLE FOR IMMEDIATE OCCUPANCY!! Call today and ask about our Special Incentives!! With our great incentives, this home will not last long! When is a brand new, remarkable home prettier than it's beautiful rendering? When it's built by Nic Zawarski and Sons®. We are pleased to announce as part of our portfolio of homes, a "Better than Beautiful"new design - The Mercersburg. This incredible home, built for today's lifestyle, blends the "Art of Modern Living" with sophisticated features in order to create an architectural statement of style and beauty. This home is available to tour Fridays thru Tuesdays from 11am-5pm. Wednesdays and Thursdays are by appointment only.
$899,000
45 Saddle Lane Palmer Twp, PA 18045
- Type:
- Single Family
- Sq.Ft.:
- 3,803
- Status:
- Active
- Beds:
- 4
- Lot size:
- 0.52 Acres
- Year built:
- 2022
- Baths:
- 4.00
- MLS#:
- 735779
- Subdivision:
- Parkview Estates
ADDITIONAL INFORMATION
Strike gold with this luxurious Parkview Estates home, built in 2022! This 4+ BR, 4 BA home is the perfect combination of elegance and comfort, featuring wide open living spaces, hardwood floors, and plenty of windows that bathe the interior with sunlight. The first floor is family- and guest-friendly. The living room has cathedral ceilings, large windows overlooking the backyard, and is planned around a wood fireplace with a classic mantle. Contemporary gold accents on one wall add a touch of sophistication. In the formal dining room, an ornate glass chandelier serves as a refined focal point, while more wall accents continue the stylish gold theme. A sunny sitting room for reading or socializing offers space to unwind and is right next to the gourmet kitchen, equipped with stainless-steel appliances, granite countertops, cabinets with gold pulls, and a center island with eat-in bar. Even the high-top island chairs are gold! Climb the grand staircase to the second floor and find a master suite with his/her closets, a sitting area, and a spacious master shower that doubles as a relaxing get-away after a hard day. With a setting that offers privacy as well as community, the home is conveniently located near two country clubs and easy access to Routes 22 and 33.
- Type:
- Single Family
- Sq.Ft.:
- 5,328
- Status:
- Active
- Beds:
- 6
- Lot size:
- 0.37 Acres
- Year built:
- 2008
- Baths:
- 5.00
- MLS#:
- 735485
- Subdivision:
- Fox Run Estates
ADDITIONAL INFORMATION
*WHOLE HOUSE FULLY REMODELED & RENOVATED WITH HIGH END UPGRADES* Nestled in serene Fox Run Estates on a huge private lot, this exquisite 6-bed/4.5-bath Colonial boasts an array of luxurious features & updates that redefine contemporary living. Upon entry, you're greeted by grand foyer w/a stunning crystal chandelier. The heart of the home is the BRAND NEW gourmet kitchen & cabinetry, adorned w/pristine quartz counters & equipped w/top-of-the-line stainless stl apps. Adjacent to the kitchen is a lovely sunrm w/Cathedral ceiling, perfect for savoring morning coffee & providing a seamless transition to the outdoors. Escape to the luxurious master ste, where indulgence meets comfort, featuring a LG sitting area, tray ceiling & a sprawling walk-in closet. The master bath is a true oasis, boasting lavish amenities & modern finishes that evoke a sense of serenity & relaxation. All baths have been meticulously remodeled & updated to reflect the latest trends in design & functionality, ensuring a spa-like experience for you & your guests. 3 add'l bedrooms & hallway bath complete 2nd flr. FULLY FINISHED daylight basement recently remodeled with LVT floors & fresh paint, complete w/2 beds, a full bath, & a generous rec area. Step outside onto oversized Trex deck & discover the perfect setting for outdoor entertaining & al fresco dining. Close to PA-33 & PA-248, Palmer Mall, Morgan Hill & Sawmill Golf Courses, shopping, restaurants & so much more!
- Type:
- Single Family
- Sq.Ft.:
- 4,300
- Status:
- Active
- Beds:
- 5
- Lot size:
- 0.35 Acres
- Year built:
- 2002
- Baths:
- 5.00
- MLS#:
- PANH2005438
- Subdivision:
- Parkview Estates
ADDITIONAL INFORMATION
This stunning 4200 SF Parkview Estates property offers a perfect blend of modern updates and classic charm. With five bedrooms and five bathrooms, this well-maintained residence spans across multiple levels with ample space and functionality for a growing family or those who like to entertain. Right when you walk into the main level, you are welcomed with stunning nine foot ceilings and newly refinished Brazilian Cherry hardwood floors that create a bright and welcoming atmosphere. The house comes equipped with a range of amenities like a chandelier lift, built-in alarm system, and central vacuum system. Throughout the house, new lighting, new paint, and updated carpet enhances all levels. The house features a newly renovated kitchen complete with recent quartz countertops, a walk-in pantry, and stainless steel appliances. The main level provides a bedroom with an updated full bathroom for convenience and accessibility, along with an office perfect for remote work or study. Upstairs, the highlight of the master bedroom is the vaulted ceilings and new hardwood flooring, complete with a spacious walk-in his and hers closet and fully updated master bathroom. Additionally, drop-down stairs provide easy access to the attic. In 2023, the HVAC metal ductwork was updated and features an added electric air filter system on dual HVAC systems for excellent air quality and efficiency. A bonus second level media room and laundry room with washer and dryer add to the convenience and comfort of the property. The house also features a finished basement with new waterproof LVP flooring, an additional office, full bathroom, storage space, and full freezer that provide versatile options for living and entertainment. On the exterior of the property, the fully fenced-in yard with a beautiful deck off the kitchen offers a private outdoor space for relaxation or gatherings. In 2024, a new roof and gutters were installed. The houseâs three-car garage guarantees sufficient parking and storage space. This Parkview Estates property offers an exceptional living experience with its blend of modern updates, functional spaces, and tasteful design that make it a desirable and welcoming place to call home.
- Type:
- Single Family
- Sq.Ft.:
- 1,056
- Status:
- Active
- Beds:
- 3
- Lot size:
- 0.3 Acres
- Year built:
- 1965
- Baths:
- 1.00
- MLS#:
- 735222
- Subdivision:
- Not In Development
ADDITIONAL INFORMATION
Close to all Palmer and Easton amenities/activities, this well maintained 3 bedroom 1 bathroom home is waiting for you to call it home. If 1,056 sq feet is not enough, convert the full basement into additional living space. With off-street parking and an attached garage, there is plenty of parking space. Also, the property is located on a corner lot adding to the lot size. Bring your offers now to enjoy the nice weather on what could be your patio!

The data relating to real estate for sale on this web site comes in part from the Internet Data Exchange of the Greater Lehigh Valley REALTORS® Multiple Listing Service. Real Estate listings held by brokerage firms other than this broker's Realtors are marked with the IDX logo and detailed information about them includes the name of the listing brokers. The information being provided is for consumers personal, non-commercial use and may not be used for any purpose other than to identify prospective properties consumers may be interested in purchasing. Copyright 2024 Greater Lehigh Valley REALTORS® Multiple Listing Service. All Rights Reserved.
© BRIGHT, All Rights Reserved - The data relating to real estate for sale on this website appears in part through the BRIGHT Internet Data Exchange program, a voluntary cooperative exchange of property listing data between licensed real estate brokerage firms in which Xome Inc. participates, and is provided by BRIGHT through a licensing agreement. Some real estate firms do not participate in IDX and their listings do not appear on this website. Some properties listed with participating firms do not appear on this website at the request of the seller. The information provided by this website is for the personal, non-commercial use of consumers and may not be used for any purpose other than to identify prospective properties consumers may be interested in purchasing. Some properties which appear for sale on this website may no longer be available because they are under contract, have Closed or are no longer being offered for sale. Home sale information is not to be construed as an appraisal and may not be used as such for any purpose. BRIGHT MLS is a provider of home sale information and has compiled content from various sources. Some properties represented may not have actually sold due to reporting errors.
Palmer Township Real Estate
Palmer Township real estate listings include condos, townhomes, and single family homes for sale. Commercial properties are also available. If you see a property you’re interested in, contact a Palmer Township real estate agent to arrange a tour today!
Palmer Township, Pennsylvania has a population of 13,522.
The median household income in Palmer Township, Pennsylvania is $46,835. The median household income for the surrounding county is $65,390 compared to the national median of $57,652. The median age of people living in Palmer Township is 34.2 years.
Palmer Township Weather
The average high temperature in July is 83 degrees, with an average low temperature in January of 19.1 degrees. The average rainfall is approximately 48.4 inches per year, with 39.6 inches of snow per year.
