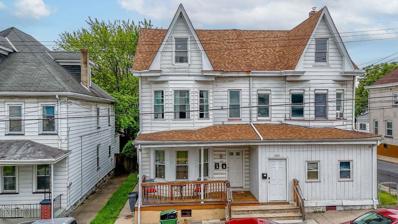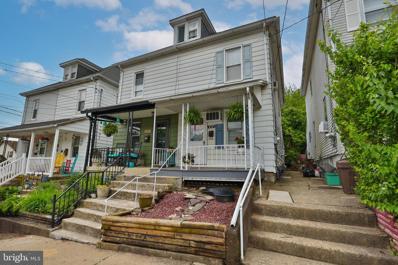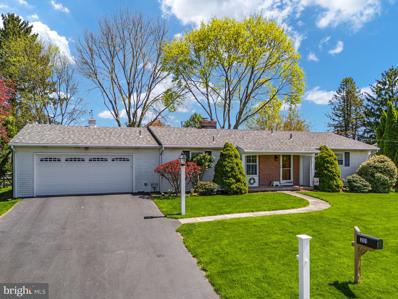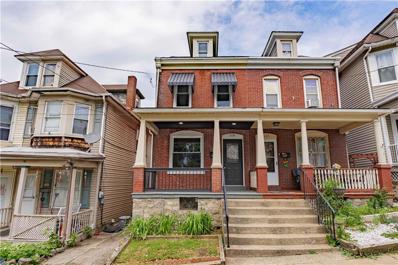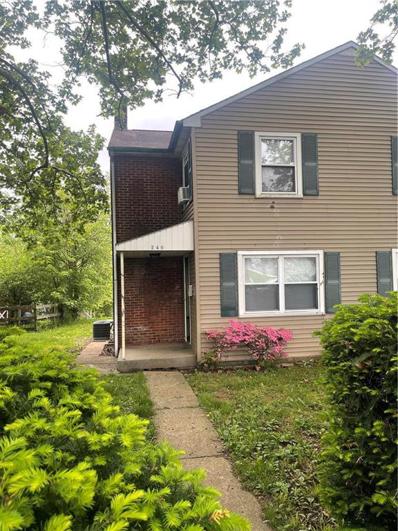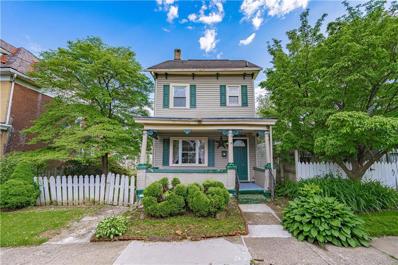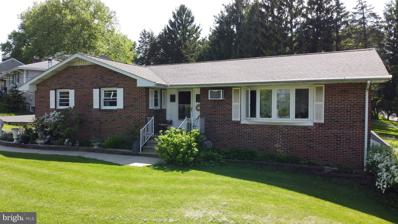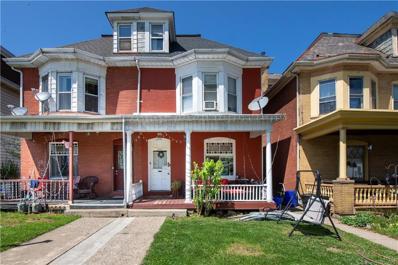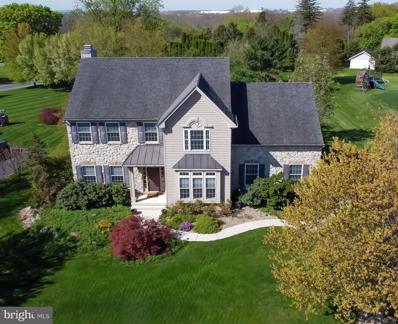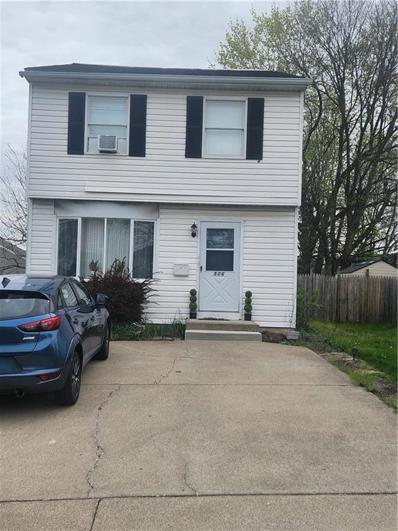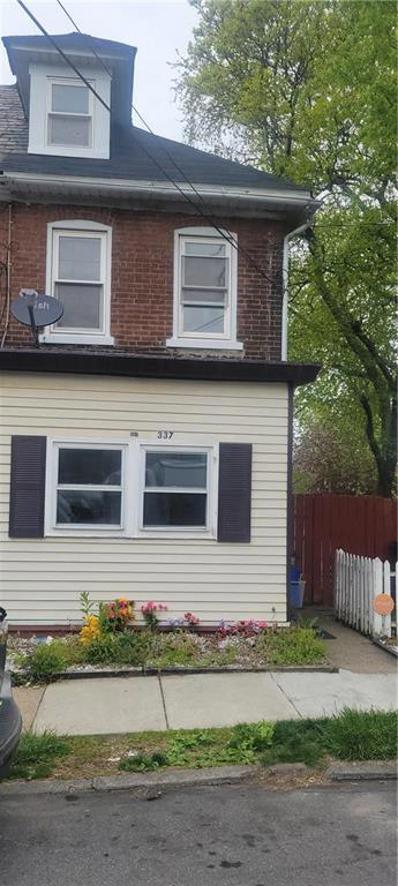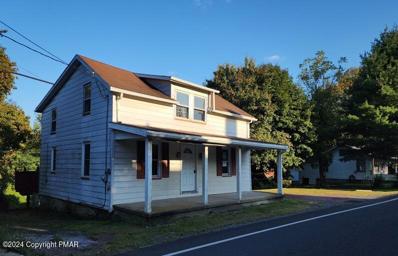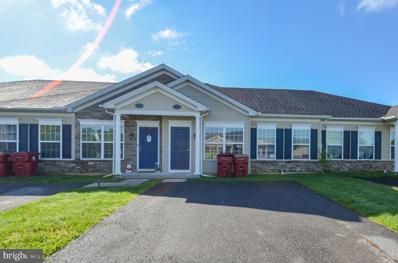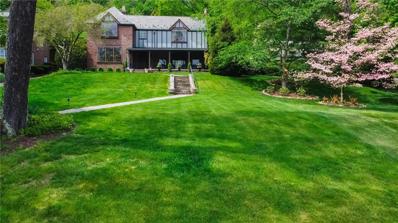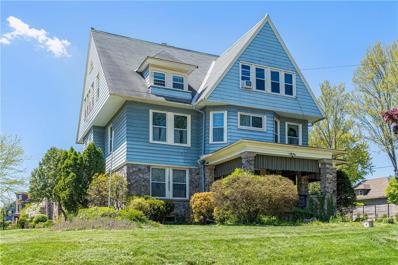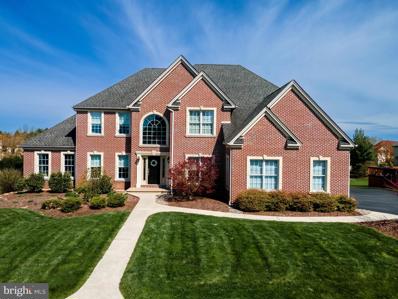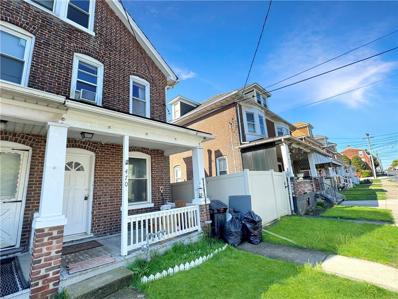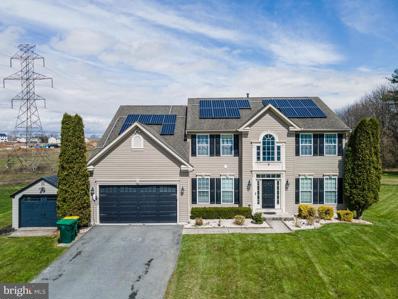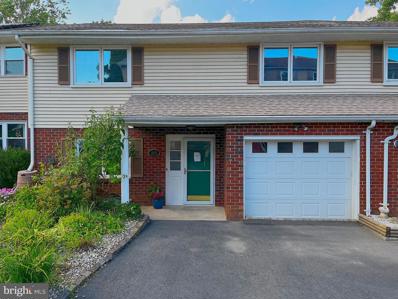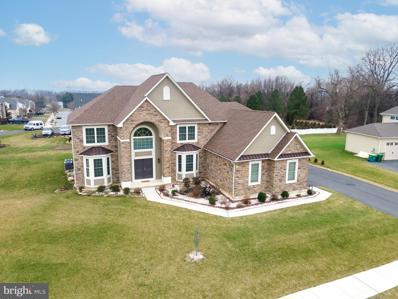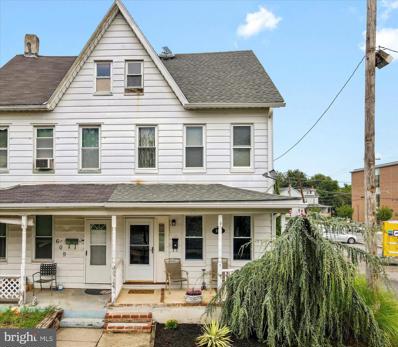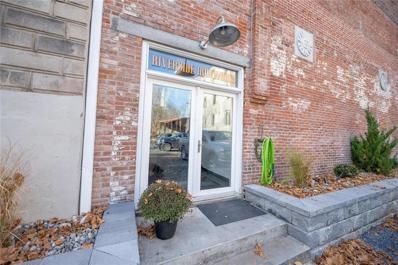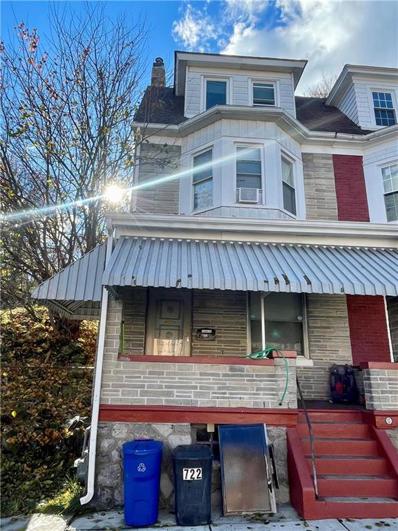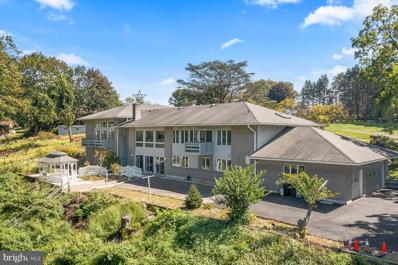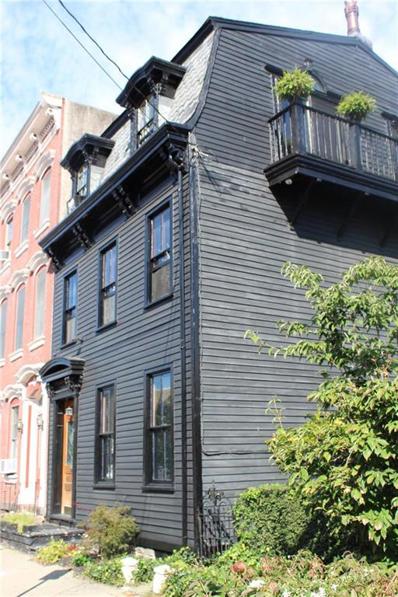Easton PA Homes for Sale
Open House:
Saturday, 5/25 11:00-1:00PM
- Type:
- Single Family
- Sq.Ft.:
- 2,089
- Status:
- NEW LISTING
- Beds:
- 4
- Lot size:
- 0.07 Acres
- Year built:
- 1900
- Baths:
- 2.00
- MLS#:
- 738117
- Subdivision:
- Not In Development
ADDITIONAL INFORMATION
This is a newly renovated duplex on Easton's growing Southside. All utilities have been separated and tenants pay all utilities. Both units have ductless minisplits providing heating and cooling. New flooring and carpeting has been installed throughout. New owner has flexibility here. Property comes with a clear certificate of occupancy. Nothing to do other than collect rent.
$189,900
1006 Center Street Easton, PA 18042
- Type:
- Twin Home
- Sq.Ft.:
- 1,001
- Status:
- NEW LISTING
- Beds:
- 3
- Lot size:
- 0.04 Acres
- Year built:
- 1900
- Baths:
- 2.00
- MLS#:
- PANH2005678
- Subdivision:
- None
ADDITIONAL INFORMATION
Welcome to this 3 bedroom, 2 full bath twin home on a quiet street in the Wilson Area School District. Past the covered front porch you enter into the cozy living room that opens to the nicely sized dining room. The kitchen offers flexible space for storage and has access to the low maintenance backyard and covered patio. Completing the first floor is a full bathroom and laundry/mudroom. Upstairs offers two bedrooms and an additional full bathroom. The third floor houses the third bedroom and additional storage space. Convenient storage space is found in the basement and enjoy the newly replaced roof! Whether you are looking for a first home or an investment property, this home offers endless options. Schedule a tour today!
$375,000
201 Ridgewood Road Easton, PA 18045
- Type:
- Single Family
- Sq.Ft.:
- 1,300
- Status:
- NEW LISTING
- Beds:
- 3
- Lot size:
- 0.29 Acres
- Year built:
- 1971
- Baths:
- 3.00
- MLS#:
- PANH2005528
- Subdivision:
- Not In Development
ADDITIONAL INFORMATION
Immaculate and move-in-ready ranch nestled in the heart of Palmer Township! This charming 3-bedroom, 2.5-bathroom home provides both convenience and comfort. Updated eat-in-kitchen with newer stainless-steel appliances, Corian countertops, cork flooring along with plenty of cabinet and counter space. Large living rm with wood burning fireplace. Entertain or unwind in style within the oversized 3-season sunroom, overlooking fenced-in private backyard. Enjoy the convenience of a full-size bathroom conveniently situated in the attached two-car garage. Perfect for those who enjoy gardening or working on hobbies, allowing you to freshen up easily before entering the main home. Half bath with two entries allowing access from master bedroom and main foyer area. This home also boasts hardwood floors, newer HVAC system w central air, newer roof (2016), replacement double hung windows, replacement sunroom skylight windows, newer exterior doors. Dry basement partially studded in thoughts of finishing is now waiting for new owner to complete! Meticulously maintained, this home is a testament to pride of ownership! Located near shopping and major routes like Rt 33, 22, and 78, this home offers easy access to amenities and transportation. A Must See! *** ALL OFFERS DUE BY MONDAY MAY 20TH 10:00AM; PRESENTING OFFERS MONDAY AFTERNOON.
$260,000
1131 Jackson Street Easton, PA 18042
- Type:
- Single Family
- Sq.Ft.:
- 1,693
- Status:
- NEW LISTING
- Beds:
- 3
- Lot size:
- 0.06 Acres
- Year built:
- 1900
- Baths:
- 2.00
- MLS#:
- 737948
- Subdivision:
- Not In Development
ADDITIONAL INFORMATION
Are you looking for a quality well-built home that has updated features? Nothing to do but move in and enjoy this gorgeous completely rehabbed 3 bedroom/1.5 bath twin home in Easton. The charm of this home hits you immediately as you walk up to the covered front porch and look at the new brand-new front door. As you enter, you will notice the attention to detail and quality of work that exists throughout this home. The stunning kitchen has all new cabinets, a white quartz countertop and new stainless-steel appliances. Upstairs you will find 3 generously sized bedrooms and the updated full bathroom. The third floor features additional finished space that can be used as an office or kids playroom. The basement is partially finished which brings the total finished square footage to just under 1,700 sq ft. Additional features include a fresh coat of paint throughout, updated windows, updated LED recessed lighting, new ceiling fans, new flooring (carpet and durable luxury vinyl plank), updated electric and plumbing, new electrical panel, new plumbing fixtures, new roof, and new water heater. If you are a car enthusiast or are looking for a workshop you will love the 2-story detached garage in back which has new stucco on the exterior. Located right off Rt. 22, this home is close to everything Easton has to offer including schools, shops and restaurants. The low taxes make this home truly affordable. Schedule your showing today as I guarantee that you will not be disappointed!
$149,900
240 Palmer Street Easton, PA 18042
- Type:
- Single Family
- Sq.Ft.:
- 972
- Status:
- NEW LISTING
- Beds:
- 3
- Lot size:
- 0.1 Acres
- Year built:
- 1953
- Baths:
- 1.00
- MLS#:
- 737970
- Subdivision:
- Not In Development
ADDITIONAL INFORMATION
Multiple Offers Received -Please submit "Highest and Best" by 6pm Sunday Night. Thank You! Solid Brick Townhome on lovely tree lined street-for less than the price of renting!!! This home boasts original hardwood floors, gas heat, central air and the potential to shine! Less than a mile from 78 and a stone's throw from all that Downtown Easton has to offer! With a little love and an eye for design-this home could be a charming retreat! Don't forget to check out the spacious backyard and patio, with plenty of potential for great things!
$191,000
834 W Grant Street Easton, PA 18042
Open House:
Saturday, 5/18 1:00-3:00PM
- Type:
- Single Family
- Sq.Ft.:
- 1,110
- Status:
- NEW LISTING
- Beds:
- 3
- Lot size:
- 0.13 Acres
- Year built:
- 1900
- Baths:
- 1.00
- MLS#:
- 737882
- Subdivision:
- Not In Development
ADDITIONAL INFORMATION
Single detached home, on a double lot, in a quite neighborhood of South Easton. 2 car detached garage with a large workshop. You don't want to miss this one. Location Location Location, minutes to I78, & 22, Lafayette College, and Downtown attractions. Schedule your showing this won't last long.
$394,995
365 N Nulton Avenue Easton, PA 18045
- Type:
- Single Family
- Sq.Ft.:
- 2,244
- Status:
- NEW LISTING
- Beds:
- 3
- Lot size:
- 0.32 Acres
- Year built:
- 1965
- Baths:
- 2.00
- MLS#:
- PANH2005700
- Subdivision:
- None Available
ADDITIONAL INFORMATION
Welcome to your dream home in the heart of Palmer Township! This spacious raised ranch sits on a desirable corner lot, offering both comfort and convenience. With two driveways providing easy access to each level, you'll love the seamless flow of this brick beauty. Enjoy ample space for your vehicles and guests with frontage on Farmersville Road and N Nulton Avenue, boasting 150ft and 120ft respectively. Step inside to discover the timeless charm of hardwood floors and the warmth of hot water baseboard heating, complemented by the cozy ambiance of a wood pellet stove. Entertain with ease in the expansive finished basement area, perfect for gatherings or quiet relaxation. Updates including a newer roof, windows, exterior doors, and garage doors ensure peace of mind and hassle-free living. Don't miss your chance to call this gem home! Experience the perfect blend of comfort, convenience, and character. Book your showing today and make this Palmer Township paradise yours.
- Type:
- Single Family
- Sq.Ft.:
- 1,922
- Status:
- NEW LISTING
- Beds:
- 3
- Lot size:
- 0.06 Acres
- Year built:
- 1900
- Baths:
- 1.00
- MLS#:
- 737633
- Subdivision:
- No Subdivision
ADDITIONAL INFORMATION
A fantastic investment opportunity awaits with this property located in Easton Featuring 3/1 Currently occupied by tenants, interested buyers are encouraged to call to schedule a viewing appointment. The property is being sold in its current condition, "AS-IS", with no repairs or improvements to be made by the seller. Priced aggressively this is a perfect make it yours, rental or first home.
- Type:
- Single Family
- Sq.Ft.:
- 2,760
- Status:
- NEW LISTING
- Beds:
- 4
- Lot size:
- 0.51 Acres
- Year built:
- 2005
- Baths:
- 4.00
- MLS#:
- PANH2005670
- Subdivision:
- Estates Steeplech/N
ADDITIONAL INFORMATION
This stunning colonial residence built in 2005, is nestled in the esteemed Estates at Steeple Chase North and offers a luxurious living experience with four bedrooms. The gourmet kitchen is a culinary haven, featuring an expansive island, built-in desk, and LG Stainless Steel appliances, all adorned with sleek Corian countertops. Entertaining is effortless in the family room, accentuated by a remote-controlled gas fireplace with a marble hearth and surround. Refined spaces for gatherings are provided by the formal dining room and living room, both elevated with crown molding. Hardwood floors grace the foyer, hallway, kitchen, and breakfast areas, while oak tread stairs add a touch of sophistication. The master bedroom retreat boasts a spacious walk-in closet, a corner jetted tub, and ceramic tile accents. Practicality meets convenience with a first-floor laundry/mudroom featuring a folding shelve, storage, and an outside entrance. The basement, with rough plumbing for an additional full bath, seven feet plus poured concrete walls and floors. Bilco doors provide easy access, while the oversized garage offers ample storage. Outside, a picturesque paver patio overlooks the expansive yard, ideal for dining and relaxation. Situated on a superb lot within Steeplechase North, this colonial offers a level and usable yard for outdoor enjoyment. Conveniently located minutes away from shopping, Forks Recreation Center, Lafayette College, and major highways, this residence boasts natural gas heating and public water/sewer. It epitomizes luxurious living in a vibrant community. Embrace the timeless charm of a traditional Colonial home with a thoughtfully designed open floor plan. Experience the airy ambiance of spacious interiors flooded with natural light, seamlessly connecting indoor and outdoor living spaces. Unobstructed views from windows and glass doors further enhance the sense of openness and connectivity. The two-car oversized garage features an additional 8-foot by 8-foot storage area and plenty of shelving capacity for organized storage. Natural light floods the area through two double-hung windows, creating a bright atmosphere. A side entrance provides direct access to the laundry room for added convenience. The roof boasts GAF Timberline® High Definition® Shingles for durability and a full ridge vent and soffit venting system for optimal ventilation. The exterior features charming accents like Decorative paneled shutters and mature landscaping, enhancing curb appeal. The meticulously maintained lot spans just over half an acre of flat, level land, providing a serene and picturesque setting. Additionally, the basement offers ample potential for customization, with 1100 square feet of dry, unfinished space available for future expansion and added living space Enjoy the convenience of easy-to-care-for exteriors, energy-efficient features, and thoughtful interior design elements, making this colonial a perfect blend of elegance and functionality for modern family living. Forks Township, situated in Northampton County, Pennsylvania, United States, is a vibrant community with a population of 14,721 as per the 2010 census. Positioned within the dynamic Lehigh Valley metropolitan area, adding to the region's rich diversity and cultural fabric. Notably, Forks Township is home to the global headquarters of Crayola, a renowned arts supply company founded in 1885 and recognized as the leading manufacturer of crayons worldwide. Geographically, Forks Township is strategically located 20.8 miles (33.5 km) northeast of Allentown, 80.5 miles (129.6 km) north of Philadelphia, and 74.6 miles (120.1 km) west of New York City, providing easy access to major urban centers and cultural hubs. Conveniently situated just off RT 33, Forks Township enjoys easy access to major transportation routes. Pennsylvania Route 611 is the sole numbered highway traversing the township, running from north to south along the picturesque Delaware River.
$315,000
506 Folk Street Easton, PA 18042
- Type:
- Single Family
- Sq.Ft.:
- 2,560
- Status:
- Active
- Beds:
- 3
- Lot size:
- 0.14 Acres
- Year built:
- 1989
- Baths:
- 2.00
- MLS#:
- 737333
- Subdivision:
- Not In Development
ADDITIONAL INFORMATION
Welcome to your new home! This delightful 3-bedroom single-family residence in Southside Easton is ready for a new family to move in. With its spacious layout, modern amenities, and convenient location, itâs an excellent opportunity for buyers seeking comfort and convenience.The roomy open concept living room and dining area provide ample space for entertaining guests or spending quality time with family.Doors off the dining area lead to a newer Trex deck, perfect for enjoying outdoor meals or relaxing in the fresh air, also The kitchen features modern appliances,new tiles floors, plenty of storage, and a functional layout.Whether youâre a seasoned chef or just love cooking, this kitchen will meet your needs.The second floor boasts three bedrooms, each with its unique charm.The master bedroom includes a large walk-in closet and its own entrance to the full bathroom.The finished basement offers additional living space, perfect for a family room, game room, or home office A separate laundry room adds convenience.Great Location:Just minutes from Interstate 78, commuting to nearby cities is a breeze.Historic Downtown Easton is also within easy reach, offering dining, shopping, and cultural attractions, sold as is, home inspection is for your own information, no repairs.
$240,000
337 Lincoln Street Easton, PA 18042
Open House:
Sunday, 5/19 11:00-1:00PM
- Type:
- Single Family
- Sq.Ft.:
- 1,076
- Status:
- Active
- Beds:
- 2
- Lot size:
- 0.11 Acres
- Year built:
- 1900
- Baths:
- 2.00
- MLS#:
- 737328
- Subdivision:
- Not In Development
ADDITIONAL INFORMATION
Cozy two bedroom with 1.5 bathrooms and a partially finished walkout basement. Bonus room on the third floor for home office/den and a great storage room. Great oversized multilevel backyard is great for entertaining ready with LED lights. Great off street parking with the rear parking pad for 2+ cars.
- Type:
- Single Family-Detached
- Sq.Ft.:
- 1,100
- Status:
- Active
- Beds:
- 3
- Lot size:
- 0.4 Acres
- Year built:
- 1900
- Baths:
- 1.00
- MLS#:
- PM-114877
- Subdivision:
- Z Not In A Development
ADDITIONAL INFORMATION
Untapped potential awaits in Easton! This cute home offers cozy charm for its next owner. Nestled on a picturesque setting, the property features a back deck that overlooks a serene river in the backyard. This house is not just a house; it's an invitation to breathe new life into a living space with a promising future. Schedule a showing today to see the perks of living in William Twp.
$259,900
214 Huntington Lane Easton, PA 18040
- Type:
- Single Family
- Sq.Ft.:
- 1,054
- Status:
- Active
- Beds:
- 2
- Lot size:
- 0.11 Acres
- Year built:
- 2009
- Baths:
- 1.00
- MLS#:
- PANH2005636
- Subdivision:
- Town Centre
ADDITIONAL INFORMATION
2 bedroom, 1 bath ranch townhome in the quaint community, Towne Centre, of Forks Township! Home features include an open concept living room and dining area filled with natural light, a large galley style kitchen with sliders to the rear patio. Additionally, there area 2 large bedrooms, a full bathroom, and a convenient laundry area. Other amenities are energy-efficient gas heat, gas cooking, central air, off-street parking, outdoor storage, patio and prime commuting location! Close to all major highways, shopping, and health care facilities. Call today!
$1,097,000
140 Pennsylvania Avenue Easton, PA 18042
- Type:
- Single Family
- Sq.Ft.:
- 3,424
- Status:
- Active
- Beds:
- 4
- Lot size:
- 0.34 Acres
- Year built:
- 1936
- Baths:
- 4.00
- MLS#:
- 736969
- Subdivision:
- Not In Development
ADDITIONAL INFORMATION
Set atop College Hill, this magnificent brick and tudor house is a one-of-a-kind property. Newly renovated and updated, this property has been pristinely kept. Pool is situated on its own lot; access from the back yard. House sits on .34 acres and add'l pool lot adds .44 acres. Total acreage is .7650. Enter the home through a massive front porch and original oak door into the gorgeous foyer. Freshly painted walls on all levels. New oak flooring in kitchen and laundry/mud room. Living room with cast stone fireplace. Stain-glass doors open to family room with 2nd fireplace. Large windows and southern exposure makes this a bright home. The fully renovated kitchen is complimented by new appliances, soapstone countertops and backsplash. Side door opens to the backyard. Half bath and fully redone laundry/mud. Venture up on the newly added stair runner to the 2nd floor. Master bedroom with walk-in closet, custom built-in cabinets and en-suite bathroom. 3 more spacious bedrooms, lots of natural light, amazing views, new blackout blinds and curtains, and 2 add'l full bathrooms. Fully finished lower level, split into a rec room and workout area, and outside access. Finish this property with a large in-ground pool, newly installed safety fence, cover, filter/pump, new gas line to new pool heater, and dolphin cleaner. The entire property has been professionally landscaped, updated electrical and plumbing, and new exterior lighting, smart house technology, security and camera systems.
$699,000
500 Paxinosa Avenue Easton, PA 18042
- Type:
- Single Family
- Sq.Ft.:
- 6,323
- Status:
- Active
- Beds:
- 9
- Lot size:
- 0.4 Acres
- Year built:
- 1900
- Baths:
- 4.00
- MLS#:
- 736752
- Subdivision:
- Not In Development
ADDITIONAL INFORMATION
Welcome to 500 Paxinosa Avenue on beautiful College Hill. Step back into time with this wonderful victorian home. The home consists of 5/6 bedrooms. This property also has the addition of a 3 bedroom apartment on the third floor bringing in additional income. Entering in you are greeted with beautiful architectural detail. The foyer is grand with a wood buring fireplace, wood panels and the gracious staircase leading to the second floor. Off the foyer is the formal living room, family room, formal dining room and hall to powder room. Towards the back of home is the kitchen with a coal burning stove, pantry, center island with cook top. First floor also offers a kitchen nook, a cozy sitting room, and first floor laundry room. Second floor has a large landing leading to 3 of the bedrooms and one of the full baths. There is a master ensuite which is connected to next bedroom as well. Down the hall are additional rooms/offices and interior access to the third floor. Lots of closets on all floors/some walk ins. Walking distance to schools, eateries and everything downtown. Close to routes 78, 22 and 33. Across the river from New Jersey.
$924,900
67 Carousel Lane Easton, PA 18045
- Type:
- Single Family
- Sq.Ft.:
- 4,254
- Status:
- Active
- Beds:
- 5
- Lot size:
- 0.44 Acres
- Year built:
- 2004
- Baths:
- 4.00
- MLS#:
- PANH2005534
- Subdivision:
- Parkview Estates
ADDITIONAL INFORMATION
Welcome to your dream home! This magnificent 5-bed/3.5-bath 3-sided brick Colonial offers an unparalleled blend of sophistication & comfort. Situated in coveted Parkview Estates, this residence boasts a spacious layout perfect for both luxurious living & entertaining. Step inside to discover a bright & airy living rm, an elegant dining rm, & a cozy family rm ideal for gathering w/loved ones. Need a quiet space to work or unwind? The den/office provides the perfect retreat. Prepare culinary delights in the updated kitchen feat. granite counters, stainless stl apps, built-in gas range, dbl wall oven, & a ctr island w/bfast seating. Cooking will be a joy in this chef's paradise! Retreat to the master ste oasis complete w/his/hers closets, a sitting area w/a gas fireplace, & a modern bath boasting a vaulted ceiling & skylight. Indulge in luxury w/an oversized tiled glass stall shower, granite counters w/dual sinks, & a jetted tiled corner soaking tub. Add'l highlights include a princess ste, 2 bedrms connected by a Jack & Jill bath, & another bedrm for guests or family members. Step outside to 2 decks overlooking the serene backyard oasis complete w/a saltwater in-ground pool & fenced-in yard â perfect for outdoor relaxation & entertainment. Parking is a breeze w/a 3-car side-entry garage & a paved driveway offering ample space for vehicles. Located close to PA-33 & US-22 for easy commute, Louise Moore Park, Morgan Hill & Northampton County Golf Course, shops, restaurants & more!
$175,000
470 Berwick Street Easton, PA 18042
- Type:
- Single Family
- Sq.Ft.:
- 1,224
- Status:
- Active
- Beds:
- 2
- Lot size:
- 0.06 Acres
- Year built:
- 1900
- Baths:
- 1.00
- MLS#:
- 734627
- Subdivision:
- Not In Development
ADDITIONAL INFORMATION
Brick exterior with rocking chair front porch provides the introduction to the home inside that offers three levels of living space plus additional space in the unfinished basement. With white walls throughout this is the perfect canvas to paint your own colors and have the exact style you would like. The kitchen has white cabinetry which provides the perfect balance to the laminate wood floors. Upstairs the bedrooms all are in close proximity to the bathroom which offers modern vanity that balances perfectly with the claw foot tub. The backyard is fenced in and leads to an area for parking vehicles. Close to Routes 22 & 78 for an easy commute! See this home today!
- Type:
- Single Family
- Sq.Ft.:
- 5,328
- Status:
- Active
- Beds:
- 6
- Lot size:
- 0.37 Acres
- Year built:
- 2008
- Baths:
- 5.00
- MLS#:
- PANH2005484
- Subdivision:
- Fox Run Estates
ADDITIONAL INFORMATION
*WHOLE HOUSE FULLY REMODELED & RENOVATED WITH HIGH END UPGRADES* Nestled in serene Fox Run Estates on a huge private lot, this exquisite 6-bed/4.5-bath Colonial boasts an array of luxurious features & updates that redefine contemporary living. Upon entry, you're greeted by grand foyer w/a stunning crystal chandelier. The heart of the home is the BRAND NEW gourmet kitchen & cabinetry, adorned w/pristine quartz counters & equipped w/top-of-the-line stainless stl apps. Adjacent to the kitchen is a lovely sunrm w/Cathedral ceiling, perfect for savoring morning coffee & providing a seamless transition to the outdoors. Escape to the luxurious master ste, where indulgence meets comfort, featuring a LG sitting area, tray ceiling & a sprawling walk-in closet. The master bath is a true oasis, boasting lavish amenities & modern finishes that evoke a sense of serenity & relaxation. All baths have been meticulously remodeled & updated to reflect the latest trends in design & functionality, ensuring a spa-like experience for you & your guests. 3 add'l bedrooms & hallway bath complete 2nd flr. FULLY FINISHED daylight basement recently remodeled with LVT floors & fresh paint, complete w/2 beds, a full bath, & a generous rec area. Step outside onto oversized Trex deck & discover the perfect setting for outdoor entertaining & al fresco dining. Close to PA-33 & PA-248, Palmer Mall, Palmer Community Pool, Easton Area MS, Morgan Hill & Sawmill Golf Courses, shopping, restaurants & so much more!
$299,000
168 Vista Drive Easton, PA 18042
- Type:
- Single Family
- Sq.Ft.:
- 1,618
- Status:
- Active
- Beds:
- 3
- Lot size:
- 0.1 Acres
- Year built:
- 1976
- Baths:
- 3.00
- MLS#:
- PANH2005220
- Subdivision:
- Highlands
ADDITIONAL INFORMATION
Freshly painted (upstairs, downstairs and kitchen cabinets). New recessed lighting in the kitchen give it a modern look. New paver patio out back. The home is move in ready and comes with a 3 YEAR Home Warranty. This lovely townhouse is located in the Highlands of Easton and is a commuterâs dream. The home has 3 very spacious bedrooms, two and a half bathrooms, a first floor laundry/mud room, and a 1 car garage. Let's not forget the walk in master closet and large sitting master area, a spacious living room open to the dining room and kitchen plus lots of closets for storage. Central A/C and attic storage as well. All the appliances remain (which are covered by the 3 YEAR Home Warranty). This home has a large secluded backyard, that sits high above the Delaware River, with great river views and a beautiful wooded open space. Nothing but woods behind you. Come see for yourself! The HOA fee of $250.00 per year includes the snow removal and common area maintenance.
$899,900
37 Saddle Lane Easton, PA 18045
- Type:
- Single Family
- Sq.Ft.:
- 3,728
- Status:
- Active
- Beds:
- 5
- Lot size:
- 0.39 Acres
- Year built:
- 2020
- Baths:
- 4.00
- MLS#:
- PANH2005174
- Subdivision:
- Parkview Estates
ADDITIONAL INFORMATION
Welcome to the epitome of modern luxury living in Parkview Estates! This stunning 5-bedroom, 4-bathroom stone & stucco colonial home seamlessly blends classic charm w/contemporary upgrades. With over 3700 square feet of well-designed living space, this residence effortlessly accommodates both comfort & style. Step inside to discover the timeless beauty of hardwood floors that grace the entire main floor, creating an inviting & warm ambiance. Bask in culinary perfection w/this updated modern kitchen, w/sleek, clean lines creating an atmosphere of elegance & efficiency & granite countertops providing a luxurious & durable workspace. The sunroom adds an extra touch of elegance, providing an ideal space to enjoy light & serene views. The master suite is a true retreat, boasting not only a spacious bedroom but also a sitting room for moments of relaxation. Organization enthusiasts will appreciate the convenience of his & hers walk-in closets, ensuring ample storage space for every wardrobe. The opulence continues w/a princess suite, perfect for guests or family members, complete w/its own private bathroom. Embrace the perfect blend of classic architecture & contemporary conveniences in this exquisite home. Partake in local amenities, such as Palmer Community Pool, Hackett Park Disc Golf Course, Palmer Park Mall, Easton Area Public Library, shops, restaurants & more. Conveniently located close to major highways US-22 & PA-33 for easy commute
$266,900
607 W Milton Street Easton, PA 18042
- Type:
- Townhouse
- Sq.Ft.:
- 1,728
- Status:
- Active
- Beds:
- 3
- Lot size:
- 0.06 Acres
- Year built:
- 1900
- Baths:
- 3.00
- MLS#:
- PANH2005120
- Subdivision:
- None Available
ADDITIONAL INFORMATION
Welcome to your new home! Pride of ownership is evident in this impeccably maintained & updated semi-detached boasting move-in readiness & contemporary comfort. *WHOLE HOUSE FRESHLY PAINTED, NEW PLUMBING IN UPSTAIRS BATH, NEW FLOORS IN KITCHEN, STAIRS, BATH & ATTIC! NEWER WINDOWS & ROOF* With 3 spacious bedrms & 2.5 baths, this property offers an ideal blend of style and functionality. Step inside to discover an inviting living space adorned w/gleaming HW flrs & ample natural light, creating a warm & welcoming atmosphere for family gatherings or entertaining guests. The cozy kitchen feat lots of counters, matching white apps & plenty of cabinet space &. BRAND NEW luxury vinyl plank flrs! A convenient 1/2 bath on the main flr adds to the practicality & convenience of the home. Retreat to the 2nd flr where you'll find 3 generously sized bedrms complete w/a BRAND NEW RENOVATED full bath, laundry rm, office & bonus rm (currently used as a closet)! Enjoy the add'l versatile living space of the finished loft, offering comfort & flexibility. Outside, enjoy the private backyard space, perfect for outdoor gatherings, gardening, or simply relaxing in the fresh air. Conveniently located close to major hwys US-22 & I-78 for easy commute, walking distance to Cheston El School & Cheston/Pioneer Park, Morgan Hill Golf Course, Crayola Experience, Lafayette College, shops, restaurants & much more. Don't miss the opportunity to make this beautiful semi-detached house your new home sweet home.
- Type:
- Single Family
- Sq.Ft.:
- 1,538
- Status:
- Active
- Beds:
- 1
- Year built:
- 2012
- Baths:
- 1.00
- MLS#:
- 729204
- Subdivision:
- Not In Development
ADDITIONAL INFORMATION
Do you desire something unique? Come take a look at the converted former Riverside Ironworks/Wilson Brothers Foundry Building. This spacious open concept loft-style condo with amazing views of the Delaware River and Getter's Island. There is an abundance of natural light through the oversized windows which feature deep quartz sills. This fabulous space offers entry foyer w/ceramic tile floor, versatile great room w/12' barrel ceiling and luxury vinyl plank floors, ultra-modern kitchen w/matte granite countertop and sill, farm sink, stainless steel appliances and range hood, master bedroom, spacious bathroom w/10' ceiling, double marble vanity, led recessed lights, walk-in shower and whirlpool tub, & laundry/utility room w/washer, gas dryer and folding counter. The lower level provides a lockable storage cage and there is even a rack for your kayak. Enjoy warm weather on the balcony/deck overlooking the courtyard w/fire pit area. The building offers private access to the river for swimming, fishing, boating & more. It is a short walk to Riverside Park, downtown Easton and College Hill. There are a total of just 6 units. Monthly condo fee is $250 and includes exterior lawn care and snow removal, as well as maintenance of the parking lot. Also, included is water, sewer and trash. This is the first time this fabulous one-of-a-kind condo is being offered ... make your appointment to see it!
- Type:
- Single Family
- Sq.Ft.:
- 1,458
- Status:
- Active
- Beds:
- 4
- Lot size:
- 0.03 Acres
- Year built:
- 1900
- Baths:
- 2.00
- MLS#:
- 727719
- Subdivision:
- Not In Development
ADDITIONAL INFORMATION
Discover the perfect blend of comfort and convenience in this delightful single-family home. Boasting three bedrooms and one bath, this residence is a haven of tranquility with easy access to all the amenities of a vibrant community.This home provides easy access to local schools, parks, shopping, and dining. Commuting is a breeze, with major transportation routes just moments away.This residence is an ideal choice for families seeking a comfortable and well-connected living space. Proximity to schools, parks, and local amenities makes daily life a breeze.Don't miss the opportunity to make this charming 4-bedroom, 1 1/2-bath home yours. Schedule a showing today and experience the ease and warmth that this property has to offer.
$1,025,000
2390 Norwood Avenue Easton, PA 18045
- Type:
- Single Family
- Sq.Ft.:
- 7,644
- Status:
- Active
- Beds:
- 7
- Lot size:
- 2.5 Acres
- Year built:
- 1978
- Baths:
- 5.00
- MLS#:
- PANH2004794
- Subdivision:
- None Available
ADDITIONAL INFORMATION
Discover your dream oasis in this sprawling architectural masterpiece nestled on 2.5 acres of lush greenery. This contemporary modern gem boasts 7 bedrooms and 5 full bathrooms, offering limitless possibilities for your lifestyle. Step inside to experience the grandeur of open-concept living, where natural light dances through expansive windows, creating an inviting ambiance. With its spacious layout, envision hosting gatherings and creating cherished memories with loved ones. The highlight of this home is undoubtedly the massive indoor inground pool, a one-of-a-kind feature that allows leisurely swims year-round in this private aquatic haven. Hosting poolside gatherings and celebrations will become cherished memories as it once did for the owners. The pool room can also be reimagined for various purposes. Transform it into a captivating year-round entertainment space, a tranquil spa/yoga retreat, or a breathtaking conservatory garden â the choice is yours. Outside, the expansive 2.5-acre lot offers ample space for outdoor activities, gardening, or simply enjoying the serenity of nature. Embrace the potential to create your own private paradise. While this architectural marvel requires your personal touch, it offers an incredible canvas for your vision. Imagine the possibilities and let your creativity flourish. Make this contemporary gem your own, and create a truly unique living experience. Don't miss the chance to turn this piece of art into your dream home!
$399,999
667 Ferry Street Easton, PA 18042
- Type:
- Single Family
- Sq.Ft.:
- 2,786
- Status:
- Active
- Beds:
- 4
- Lot size:
- 0.11 Acres
- Year built:
- 1870
- Baths:
- 2.00
- MLS#:
- 724135
- Subdivision:
- Not In Development
ADDITIONAL INFORMATION
Come see âRavenwoodâ at 665 & 667 Ferry Street, a beautifully restored historic 1871 Empire Victorian home located in Eastonâs West Ward within walking distance of Lafayette College, the famous Crayola Factory, cozy downtown bars, restaurants, shops, and more! This 152-year-old home was originally built by Eli Oberly (1833-1911), an Easton carriage maker and blacksmith. During the restoration process, the current owners donated many artifacts which are on display at the Sigalâs Museum in Downtown Easton. This unique home has been on the City of Easton Historic House Tours 1995, 2001 & 2023 and boasts an original basement kitchen fireplace, restored wide plank wood floors throughout, period paint colors, and a large side garden leading to a large 2 car garage! The 1st floor offers a large, welcoming foyer, living room, parlor/music room and dining area. The 2nd floor has 3 spacious bedrooms (one bedroom with a covered balcony overlooking the back yard), a full bathroom, 2 cedar closets and a laundry/butlerâs pantry area! Finally, the 3rd floor offers a large magnificent master suite or additional family room with French doors to a balcony overlooking the side yard and city views! The 3rd floor also offers a full bathroom. This property is being sold âAS ISâ , has a clear City of Easton C/O and includes 2 Lots - 665 & 667 Ferry Street - parcels # L9SE1B 29 22 0310 & L9SE1B 29 21 0310.

The data relating to real estate for sale on this web site comes in part from the Internet Data Exchange of the Greater Lehigh Valley REALTORS® Multiple Listing Service. Real Estate listings held by brokerage firms other than this broker's Realtors are marked with the IDX logo and detailed information about them includes the name of the listing brokers. The information being provided is for consumers personal, non-commercial use and may not be used for any purpose other than to identify prospective properties consumers may be interested in purchasing. Copyright 2024 Greater Lehigh Valley REALTORS® Multiple Listing Service. All Rights Reserved.
© BRIGHT, All Rights Reserved - The data relating to real estate for sale on this website appears in part through the BRIGHT Internet Data Exchange program, a voluntary cooperative exchange of property listing data between licensed real estate brokerage firms in which Xome Inc. participates, and is provided by BRIGHT through a licensing agreement. Some real estate firms do not participate in IDX and their listings do not appear on this website. Some properties listed with participating firms do not appear on this website at the request of the seller. The information provided by this website is for the personal, non-commercial use of consumers and may not be used for any purpose other than to identify prospective properties consumers may be interested in purchasing. Some properties which appear for sale on this website may no longer be available because they are under contract, have Closed or are no longer being offered for sale. Home sale information is not to be construed as an appraisal and may not be used as such for any purpose. BRIGHT MLS is a provider of home sale information and has compiled content from various sources. Some properties represented may not have actually sold due to reporting errors.

Information being provided is for consumers' personal, non-commercial use and may not be used for any purpose other than to identify prospective properties consumers may be interested in purchasing. Listings displayed are not necessarily the listings of the provider. Copyright 2024, Pocono Mountains Association of REALTORS®. All rights reserved.
Easton Real Estate
The median home value in Easton, PA is $288,500. This is higher than the county median home value of $203,700. The national median home value is $219,700. The average price of homes sold in Easton, PA is $288,500. Approximately 38.89% of Easton homes are owned, compared to 46.7% rented, while 14.42% are vacant. Easton real estate listings include condos, townhomes, and single family homes for sale. Commercial properties are also available. If you see a property you’re interested in, contact a Easton real estate agent to arrange a tour today!
Easton, Pennsylvania has a population of 27,045. Easton is less family-centric than the surrounding county with 26.82% of the households containing married families with children. The county average for households married with children is 29.2%.
The median household income in Easton, Pennsylvania is $46,835. The median household income for the surrounding county is $65,390 compared to the national median of $57,652. The median age of people living in Easton is 34.2 years.
Easton Weather
The average high temperature in July is 83 degrees, with an average low temperature in January of 19.1 degrees. The average rainfall is approximately 48.4 inches per year, with 39.6 inches of snow per year.
