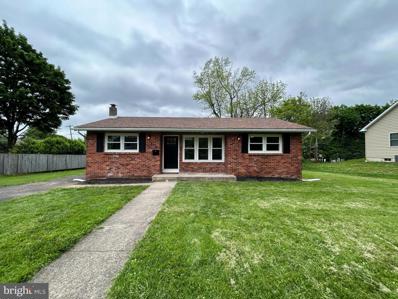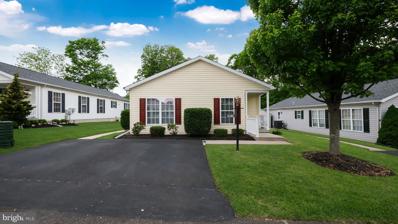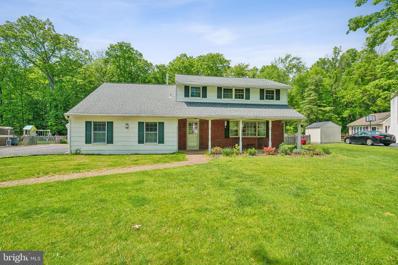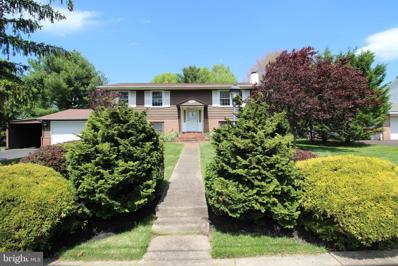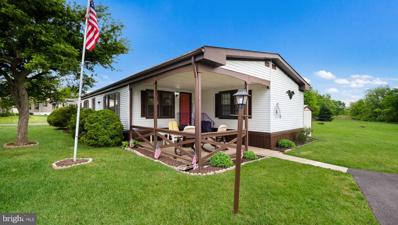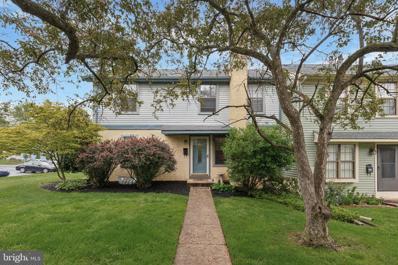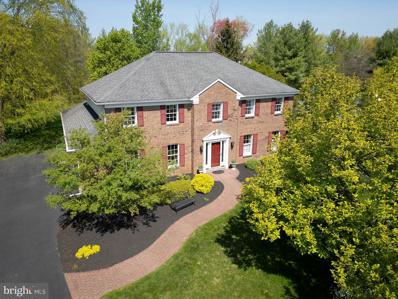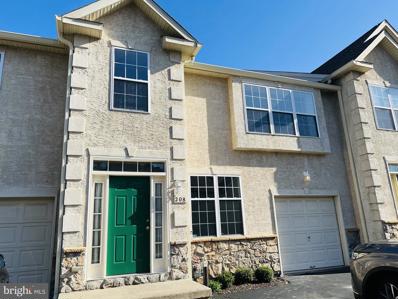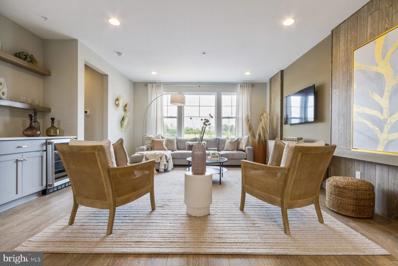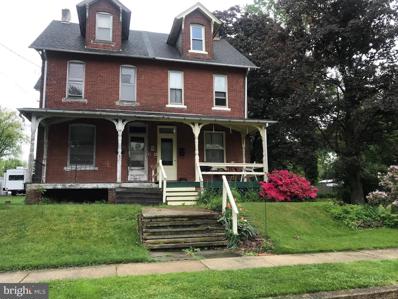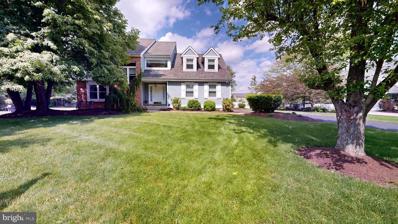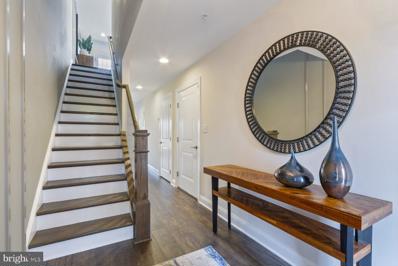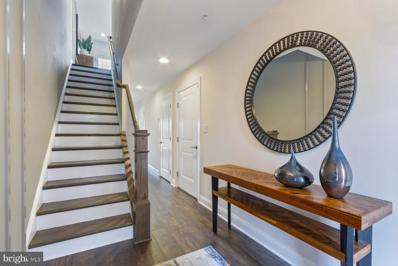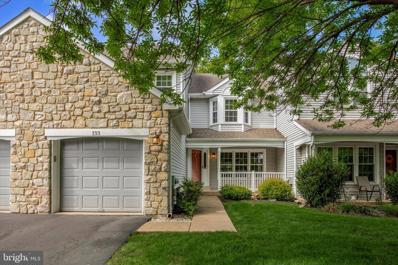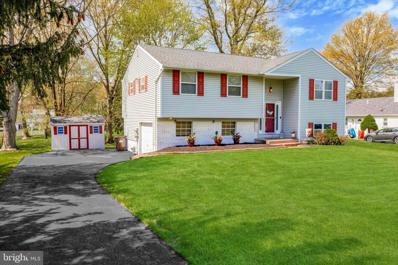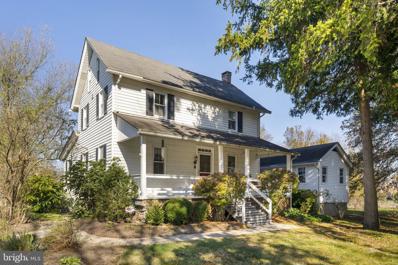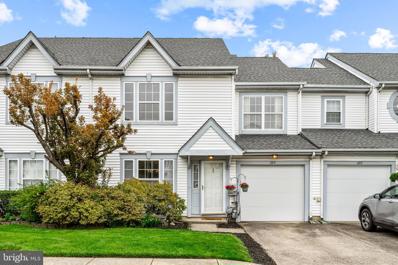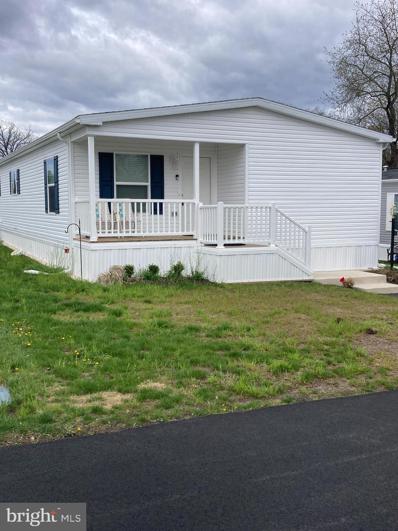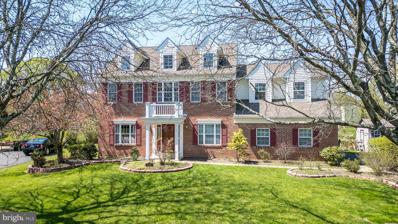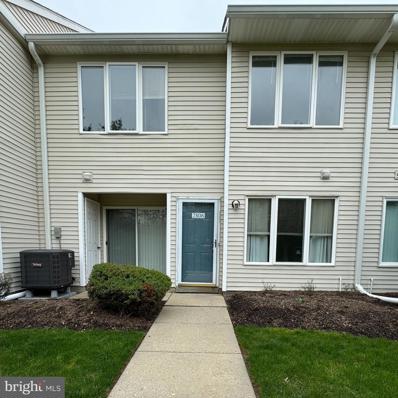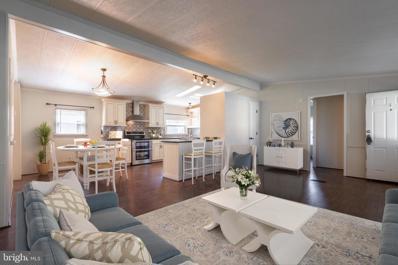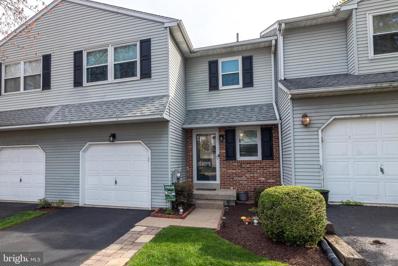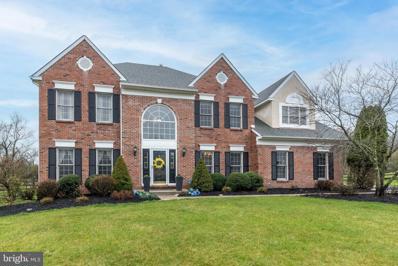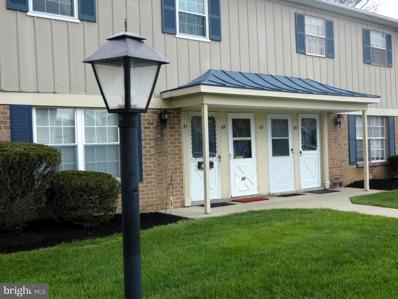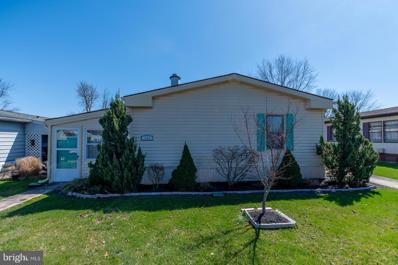North Wales PA Homes for Sale
- Type:
- Single Family
- Sq.Ft.:
- 972
- Status:
- NEW LISTING
- Beds:
- 3
- Lot size:
- 0.31 Acres
- Year built:
- 1955
- Baths:
- 1.00
- MLS#:
- PAMC2103924
- Subdivision:
- None Available
ADDITIONAL INFORMATION
Welcome to 514 W Montgomery Ave! This beautiful 1 story renovated Rancher features a new white shaker style kitchen, stainless steel appliances, and Carrara Bianco quartz countertops. The home has been freshly painted throughout, new LVP flooring installed, all new white vinyl double hung windows throughout, and a beautifully done bathroom with sparkling bright white tile, and black faucet fixtures to top it off. There is a nicely sized deck off the kitchen that can be enjoyed for dinner, a small gathering or just sitting out and admiring nature. The next place to visit is the partially finished basement which gives the home more living space to enjoy, relax, or just have fun depending on the preference. This home is a must see, so be sure to schedule your showing directly.
- Type:
- Manufactured Home
- Sq.Ft.:
- 1,654
- Status:
- NEW LISTING
- Beds:
- 2
- Year built:
- 2003
- Baths:
- 2.00
- MLS#:
- PAMC2104776
- Subdivision:
- Neshaminy Falls
ADDITIONAL INFORMATION
- Type:
- Single Family
- Sq.Ft.:
- 2,435
- Status:
- NEW LISTING
- Beds:
- 4
- Lot size:
- 0.47 Acres
- Year built:
- 1970
- Baths:
- 3.00
- MLS#:
- PAMC2104676
- Subdivision:
- None Available
ADDITIONAL INFORMATION
Welcome to 119 Aspen Place nestled in a serene cul-de-sac neighborhood, where convenience meets comfort. This rare multigenerational home boasts a flexible layout, ideal for accommodating varying needs. With 4 or 5 bedrooms and 3 full bathrooms spread across over 2400 square feet, this spacious sanctuary offers ample room for your household to thrive. / / / Step inside to discover original hardwood floors throughout most of the home, lending timeless charm to the space. The formal dining room sets the stage for memorable gatherings, while the recently renovated (2022) eat-in kitchen provides a cozy spot for casual meals. / / / One of the highlights of this home is its versatile bonus room/5th bedroom on the main floor, featuring a no-step entrance off the driveway for easy accessibility. Complete with a closet designed with built-in shelving as well as a tiled floor, this space offers endless possibilitiesâit can serve as a home gym, guest room, home office, or crafting haven. Plus, the adjacent first-floor accessible bathroom has a roll-up vanity/sink and a roll-in shower equipped with grab bars. / / / The main floor also features a laundry room/mudroom and a family room with brick fireplace and built-in shelving. With close proximity to the kitchen for snacks, movie nights will be a welcomed respite from a busy work week. / / / On the second floor, the primary bedroom has an en suite bathroom and a walk-in closet. There are 3 additional bedrooms and another full bathroom on this floor. / / / Step outside and unwind on the oversized covered front porch, perfect for enjoying your morning coffee or watching the sunset. Your furry friends will adore the expansive fenced yard, offering ample space to roam and play. Access to the yard and back patio is a breeze, thanks to two sets of sliding doors and one classic door. / / / For added privacy and tranquility, this home backs to wooded township park land, ensuring a peaceful retreat from the hustle and bustle of daily life. And with close proximity to Wegmanâs, Montgomeryville Mall, and North Penn School District, everything you need is just moments away. / / / Don't miss the opportunity to make this exceptional home yoursâschedule a showing today and experience the perfect blend of convenience and comfort!
- Type:
- Single Family
- Sq.Ft.:
- 2,200
- Status:
- NEW LISTING
- Beds:
- 4
- Lot size:
- 0.44 Acres
- Year built:
- 1966
- Baths:
- 3.00
- MLS#:
- PAMC2102666
- Subdivision:
- Penn Brooke
ADDITIONAL INFORMATION
Donât miss this opportunity to own this single home in Upper Gwynedd for under $400,000! This home sits on a lovely landscaped lot that is just shy of a half acre. It features 4 bedrooms - 3 on the main level and 1 on the lower level. Also on the main level is a large living room, dining room, and kitchen. A primary bathroom and a hall bathroom complete this level of the home. The lower level has a generously sized family room with a fireplace and a bar. Rounding out the lower level is the laundry room and a half bath. Additionally, there are two outside living spaces for you to enjoy. Sliders lead to an elevated, sizable deck overlooking the large rear yard. And, on the lower level there is an enclosed porch that is just off the family room and is accessed by sliders as well. Bring your decorating ideas to make this home a reflection of your style and taste. With its convenient location in the North Penn School District, there is easy access to multiple regional rail stations, major roadways, shopping, dining, parks, and entertainment further enhancing the appeal of this property.
- Type:
- Manufactured Home
- Sq.Ft.:
- 1,344
- Status:
- NEW LISTING
- Beds:
- 3
- Year built:
- 1983
- Baths:
- 2.00
- MLS#:
- PAMC2104032
- Subdivision:
- Neshaminy Falls
ADDITIONAL INFORMATION
Wonderful updated 3 BR, 2BA home in an Adult Community, freshly painted, newer stainless steel refrigerator, dishwasher, sink with a flat top oven. Heat pump including central air is five years new. Bruce Hardwood floors and breakfast bar in kitchen which overlooks king size dining room. Large sliding glass doors to private covered rear deck which views open space. Upgraded cabinet through out, master bath has newer double shower, vanity sink and new floor. Covered front porch, move in condition and easy to show. Best value in Neshaminy Falls!! More to come!
- Type:
- Townhouse
- Sq.Ft.:
- 1,600
- Status:
- NEW LISTING
- Beds:
- 3
- Lot size:
- 0.05 Acres
- Year built:
- 1977
- Baths:
- 3.00
- MLS#:
- PAMC2101656
- Subdivision:
- Montgomery Glen
ADDITIONAL INFORMATION
Welcome to 208 Hancock Court, a spacious end unit townhome in the popular community of Montgomery Glenn. Opportunities in the Neighborhood are truly few and far in between. This home is filled with natural light and updated to suit todays work and play from home lifestyle. Enter into the home greeted by the staircase ahead and spacious living room to your left or cozy family room to your right. The entire first floor features easy care laminate hardwood-look flooring and large windows. Adjacent the living room the spacious dining room, large enough to hold today's larger scale dining sets. The kitchen can be accessed from the dining room and is fully open to the family room. The family room features a wood-burning fireplace for those cozy cooler evenings. The laundry and powder room are conveniently located on the first floor for your convenience. The kitchen features solid wood cabinets stainless steel appliances giving it a sleek and spacious feel for the cook in the house. Upstairs features a spacious primary retreat with its own bathroom and spacious walk-in closet. There are two more spacious bedrooms for your family, guests, or a potential office. There is a very private patio for you to enjoy the luscious backyard. This is a must-see home. Don't miss your chance. The community features a swimming pool, tennis courts, and basketball courts for your enjoyment along with tons of local shopping areas and things to do. Additionally and importantly is the access to the award winning North Penn School District.
- Type:
- Single Family
- Sq.Ft.:
- 2,766
- Status:
- NEW LISTING
- Beds:
- 4
- Lot size:
- 0.45 Acres
- Year built:
- 1987
- Baths:
- 3.00
- MLS#:
- PAMC2102868
- Subdivision:
- None Available
ADDITIONAL INFORMATION
Welcome to this, meticulously maintained and Stately Brick Front Colonial nestled in the quiet Gwynedd Downs neighborhood of Upper Gwynedd Township, bordering Blue Bell and minutes from North Wales. This charming home sits on nearly half an acre, with a private, level backyard bordered on both sides by beautiful landscaping, large trees, and plants. It backs up to a wooded area to complete your personal backyard oasis. As you approach, the curved brick walkway and manicured landscaping create inviting curb appeal. Step inside through the parquet wood foyer of this nearly 2800 square foot home to discover new, neutral carpeting and glass paneled French doors leading to a large, flexible space currently used as a home office, but originally designed as a Living Room. The adjacent Dining Room is spacious and perfect for hosting holiday meals. The doorway to the kitchen is also enhanced by a glass paneled French door, providing additional flexibility and privacy for the combined Dining Room/office/living room space. The Kitchen shines with ample cabinet and counter space, a new range, and is complemented by a comfortable dining area. The Family Room boasts vaulted ceilings, skylights, a wood-burning fireplace, and a convenient wet bar for entertaining. A doorway leads to an expansive rear deck made of no maintenance composite material with a completely screened in gazebo for delightful al fresco dining with no worries about pests. The main floor also features a laundry room with separate accesses from the driveway and garage. A nearby powder room completes the first floor of your new home. Upstairs, the oversized Primary Bedroom En Suite awaits, complete with a huge walk-in closet and beautifully renovated bathroom with a large glass walled shower and dual vanity. Three additional bedrooms are large, well-appointed and share a hall bathroom with a tub-shower. A pull-down attic staircase offers partially floored space for extra storage. The unfinished basement currently serves as a workshop with plenty of storage space. It also presents an opportunity for customization and additional living space. The choice is yours! The basement is equipped with a water pressure sump pump backup for worry free dryness from any potential electrical outages. Your new home is conveniently located near highways, major roadways, commuter rail, fine and casual dining, and in the highly regarded North Penn School District. The nearby Green Ribbon Trail along the Wissahickon Creek provides an ideal location for hikes through natureâs beauty. Also close-by is the Upper Gywnedd Parkside Place with a pool, basketball & tennis courts, a playground and a variety of community activities. With sidewalks on both sides of the street, this special location is ideal for strolling through the quiet neighborhood and providing safety for little ones. If you're lucky enough to secure this fabulous abode, then you'll need to prepare for the annual "Gosling Drive Block Party" for residents to mingle and enjoy every September. This home is waiting to become yours, so what are you waiting for? Schedule your showing today!
- Type:
- Single Family
- Sq.Ft.:
- 1,988
- Status:
- NEW LISTING
- Beds:
- 3
- Lot size:
- 0.05 Acres
- Year built:
- 2000
- Baths:
- 3.00
- MLS#:
- PAMC2104310
- Subdivision:
- Hampton Green
ADDITIONAL INFORMATION
- Type:
- Single Family
- Sq.Ft.:
- 2,241
- Status:
- NEW LISTING
- Beds:
- 3
- Year built:
- 2023
- Baths:
- 3.00
- MLS#:
- PAMC2104534
- Subdivision:
- The Towns At Higher Rock
ADDITIONAL INFORMATION
Welcome to Higher Rock, luxury living at its finest! Homesite 16 Stratford End Home with a December 2024/January 2025, with All in Pricing! This home has white cabinets through out, engineered flooring and tile in the bathrooms! The popular Stratford floorplan is the epitome of style, comfort, and convenience. Nestled in the heart of Montgomeryville, this stunning home offers a seamless blend of modern design and thoughtful craftsmanship. On the entry level, youâll find a spacious 2-car garage and flex room where you can step outside to your 10x10 concrete patio, the flex room is perfect for an at home office, gym! Going up the stairs, youâll be greeted by an open-concept layout which features a luxurious kitchen with an extended island that seamlessly flows into the dining and great rooms. Soak up the sun on your 10x10 deck for effortless outdoor entertaining. On the bedroom level, there is a generously sized ownerâs suite with high vaulted ceilings, spa-like ensuite bath with a cathedral ceiling, double sink vanity, and a seated shower bench, and a massive walk-in closet with plenty of storage. Accompanying this level is a conveniently located laundry, 2 additional guest bedrooms, and a full bath.
- Type:
- Twin Home
- Sq.Ft.:
- 1,736
- Status:
- NEW LISTING
- Beds:
- 3
- Lot size:
- 0.1 Acres
- Year built:
- 1905
- Baths:
- 2.00
- MLS#:
- PAMC2104194
- Subdivision:
- None Available
ADDITIONAL INFORMATION
INVESTORS AND FLIPPERS ALERT!!!This North Wales borough twin with 3 bedrooms, 1.5 baths is not for the average buyer. This twin is looking for a handy person who can give it lots of attention and TLC! When you enter the front door, you will notice the large living room with hardwood floors. Adjacent to the living room is the good sized, light and bright dining room. Next to the dining room is the kitchen with gas cooking, ceiling fan and a brick facade wall. Contiguous to the kitchen is a hallway with a door to the porch and a door to the powder room. The powder room is large enough to install a shower. The second-floor features 3 bedrooms and a hall bath. In addition, there is a third floor that could be made into the 4th bedroom, office, playroom or whatever suits your needs. Moreover, there is a full unfinished basement with an updated gas hot water summer winter hookup heater 5/2016. This home is located close to shopping, restaurants and the train station!
- Type:
- Single Family
- Sq.Ft.:
- 3,520
- Status:
- NEW LISTING
- Beds:
- 4
- Lot size:
- 0.57 Acres
- Year built:
- 1990
- Baths:
- 3.00
- MLS#:
- PAMC2103768
- Subdivision:
- Mallard Pond
ADDITIONAL INFORMATION
Welcome to the desired Mallard Pond Community in North Penn School District where luxury living meets natural beauty! This rare exquisite Charlotte model, 4 bedrooms, 2.5 bath home with a two-car garage. This home has been meticulously updated with all the amenities and luxuries and boasts a multitude of features that are sure to impress. From the moment you step inside, you will be greeted by a magnificent foyer, creating an open and airy atmosphere that is perfect for both relaxation and entertaining home. No expense has been spared in the interior of this home, as it has been remodeled to offer a modern and stylish living space. The attention to detail is evident, from the sleek vinyl hardwood floors, to the designer light fixtures and added wood work. The spacious living areas provide ample room for both everyday living and hosting guests, with an effortless flow from room to room. With the rise of remote work, having a dedicated space for your home office has become essential. This property offers the perfect opportunity to create your own productive and inspiring work environment, or create the perfect play room for the kids in the newly finished basement. Enter into your very own gourmet kitchen that offers stylists granite counters, island, ceramic backsplash, commercial range & stainless appliances that open up into a beautiful family room with vaulted ceilings, sundrenched with all the new windows and skylights. On chilly nights you will stay cozy with the wood burning fireplace, brick & wood surround and built in mantel. Heading upstairs---Foyer, stairway and hallway provides an all-maintenance free flooring! Primary bedroom has an updated bath with custom shower, walk in closet and 2 other smaller closets. Rounding off the upstairs are three (3) spacious bedrooms and a well-appointed full hall bath. Exit the back of this beautiful home to your very own 16âx32â, 8â deep pool and enjoy your family & friendsâ barbecues and outdoor sun & fun, simply perfect. This home expansive and private backyard offers endless possibilities for outdoor activities, from gardening to playing catch with the kids. Nestled in the desirable Mallard Pond community, you will enjoy the convenience of being near Windlestrae Park, perfect for enjoying nature walks, picnics, and outdoor recreation. Additionally, this prime location offers easy access to a plethora of shopping options, ensuring that all of your retail needs are met. Schedule a showing today and experience the epitome of luxury living in Mallard Pond. UPGRADES INCLUDE BUT NOT LIMITED TO: Roof Windows Levolor Cordless Natural Shades Pool Stainless Steel Commercial Range Stainless Steel Dishwasher Stainless Steel Refrigerator LG Washer/Dryer Master Bath âTotal Renovatedâ Rheem Hot Water Heater Garage Doors Gutter Guard
- Type:
- Single Family
- Sq.Ft.:
- 2,335
- Status:
- NEW LISTING
- Beds:
- 3
- Year built:
- 2023
- Baths:
- 4.00
- MLS#:
- PAMC2104148
- Subdivision:
- The Towns At Higher Rock
ADDITIONAL INFORMATION
Welcome to Higher Rock, luxury living at its finest! Homesite 13, this Warwick Quick Delivery home, with All in Pricing. This home will be ready to move in for a November /December 2024 Delivery!! This home includes upgrades! The popular Warwick floorplan is the epitome of style, comfort, and convenience. Nestled in the heart of Montgomeryville, this stunning home offers a seamless blend of modern design and thoughtful craftsmanship. Upon entering the popular Warwick floorplan, youâll find a 1-car garage and a massive flex room with full bath and with outside access to a 20'x8' concrete patio. Going up the stairs is an open-concept layout featuring a stunning center kitchen with White Mission style cabinets, Quartz countertops and GE Stainless Steel appliance package which includes range, dishwasher and microwave. The spacious island that seamlessly flows into both the dining and great rooms, perfect for entertaining guests. Add an upgraded 20'x8' deck off the great room for even more entertainment outdoors! On the bedroom level, youâll be amazed by the massive ownerâs suite with impressive, vaulted ceilings, spacious walk-in closet and impressive ensuite bath, complete with a cathedral ceiling, dual sink vanity, and seated shower bench. Additionally on this level is a conveniently located laundry, 2 additional guests suites, and a full bath.
- Type:
- Single Family
- Sq.Ft.:
- 2,335
- Status:
- NEW LISTING
- Beds:
- 3
- Year built:
- 2023
- Baths:
- 3.00
- MLS#:
- PAMC2104132
- Subdivision:
- The Towns At Higher Rock
ADDITIONAL INFORMATION
Welcome to Higher Rock, luxury living at its finest! Homesite 12, the Warwick Quick Delivery home, with All In Pricing, will be ready to move in this coming Nov./Dec. 2024. The popular Warwick floorplan is the epitome of style, comfort, and convenience. Nestled in the heart of Montgomeryville, this stunning home offers a seamless blend of modern design and thoughtful craftsmanship. Upon entering the popular Warwick floorplan, youâll find a 1-car garage and a massive flex room with walk in storage closet. Going up the stairs is an open-concept layout featuring a stunning center kitchen with a spacious island that seamlessly flows into both the dining and great rooms, perfect for entertaining guests. Add an upgraded deck off the great room for even more entertainment outdoors! On the bedroom level, youâll be amazed by the massive ownerâs suite with impressive, vaulted ceilings, spacious walk-in closet and impressive ensuite bath, complete with a cathedral ceiling, dual sink vanity, and seated shower bench. Additionally on this level is a conveniently located laundry, 2 additional guests suites, and a full bath.
- Type:
- Single Family
- Sq.Ft.:
- 2,046
- Status:
- Active
- Beds:
- 3
- Lot size:
- 0.09 Acres
- Year built:
- 1992
- Baths:
- 3.00
- MLS#:
- PAMC2103412
- Subdivision:
- Montgomery Greene
ADDITIONAL INFORMATION
Now is your chance to own a 3 bedroom, 2.5 bath townhome in the highly desirable Montgomery Greene subdivision of North Wales. This well maintained, one owner unit, is located in the award winning North Penn School District. Wonderful floor plan for entertaining! Head on in through the front entry door with welcoming hardwood flooring. The first floor features a living room, dining room and rear kitchen with a family room off of it. The family room has a wood fireplace and beautiful skylight allowing plenty of natural sunlight into the home and a seamless view of the kitchen, completed with a slider door to your private deck. The open-concept layout from the family room showcases the eat-in kitchen which features a tile backsplash, L shaped granite countertop, and an abundance of cabinet space. You will find the dining room that offers formality with enough openness to the rest of the entertaining space. Completing the first floor is a half bath and garage access. Turned stairs lead to the second floor which includes the luxurious primary bedroom with double door entry and walk-in closets, adjoining full bath that includes separate vanities, vaulted ceiling, bathtub and stall shower. Completing the second floor are two additional bedrooms with a shared full bath and laundry space. The large unfinished basement offers the ability to finish and add to your living space. The backyard gives you the liberty to enjoy nature while having none of the maintenance! Everything you could possibly need is within minutes. Easy access to 202, 463, 309, 152, 276, 476. Conveniently located just minutes from major highways and all in town conveniences, this is a rare opportunity to own in Montgomery Greene! Don't miss your chance to make this remarkable home your own; schedule a showing today!
- Type:
- Single Family
- Sq.Ft.:
- 1,839
- Status:
- Active
- Beds:
- 4
- Lot size:
- 0.51 Acres
- Year built:
- 1970
- Baths:
- 2.00
- MLS#:
- PAMC2101840
- Subdivision:
- None Available
ADDITIONAL INFORMATION
Welcome to 121 Jason Place, nestled on a peaceful cul-de-sac located in the highly sought-after Montgomery Village, walkable to Knapp Elementary school and Montgomery Townshipâs Natural Park. This 4-bedroom split-level home boasts a spacious front yard and even more expansive back yard, providing ample space for outdoor enjoyment and entertaining. As you step inside, you'll be greeted by a warm and inviting atmosphere, with hardwood floors and plenty of natural light flooding the living spaces. Upstairs the living room is open to the dining room which then opens to the large kitchen which has a wall oven and gas cooktop. Three bedrooms with a full bath complete this upper level. Downstairs is the 4th guest bedroom, along with a large family room, laundry room and half-bath, as well as the entry to the garage and extra bonus storage space or workout area. The walk-out lower level has french doors out to a covered patio, providing easy access to the sprawling backyard, creating a seamless indoor-outdoor flow that's perfect for gatherings and relaxation. The long driveway provides ample parking space, while a storage shed offers additional storage options Conveniently located in a tranquil neighborhood, with easy access to 309, 202 and 476, this home offers the perfect blend of suburban serenity, nature access, and accessibility to nearby amenities such Wegmanâs, Trader Joeâs, Dickâs Sporting Goods, Chick-fil-A, Don't miss the opportunity to make this home your own and experience the best of North Wales living. This home has plenty of room to expand by adding a 2nd floor deck out back, an island in the huge kitchen or another full bathroom downstairs. This energy-efficient home has natural gas heat, with newer gas appliances such as the wall oven is (2024) and a gas dryer (2021). New dishwasher in 2023. Schedule a showing to begin to envision the endless possibilities that await in this amazing split-level home.
- Type:
- Single Family
- Sq.Ft.:
- 2,042
- Status:
- Active
- Beds:
- 4
- Lot size:
- 5.69 Acres
- Year built:
- 1890
- Baths:
- 2.00
- MLS#:
- PAMC2102448
- Subdivision:
- None Available
ADDITIONAL INFORMATION
OPEN HOUSE CANCELLED for SUNDAY, MAY 19.... Horsham Twp - over 5 acres! Character and charm of yesteryear in this historic farmette called Melody Lane Farm! Class II historic home sits in the middle of the parcel - set back from the road - originally a church with rich history built circa 1800. Current owner has 2 goats and chickens! There's a barn with a carport and chicken coop and stables -- you'll think you are in the country....but around the corner is a movie theater, shoppes/restaurants at English Village and a short drive to the turnpike. Let's start with the historic home - inviting front porch with a swing, foyer entrance with slate floor leads to spacious, bright living room (which back in the day was the church sanctuary). Old world charm is evident with the floor to ceiling brick, walk-in fireplace (wood burning and it works!) Take special notice of the small metal door on the fireplace - it was used to heat blankets long ago. More evidence of yesteryear - random width oak floors, deep window sills, built-in shelves, plantation shutters on the windows! Efficient kitchen with modern amenities - Bosch dishwasher, nice counters and cabinets including a pantry style one with pull-out drawers, tile backsplash, engineered vinyl floor and a working corner fireplace. There's a Dutch door to the backyard - another symbol of the era! Formal dining room, with chair rail, crown molding and wood floor is perfect for those special occasions. Another Dutch door from the dining room leads to an addition done in the 1950's (at that time it was used for Sunday school classes). As you step down to this area, you'll pass 2 closets and a quaint set up with a vintage school desk and clothing hooks for coats! There's a first floor primary bedroom, full hall bath and if you work from home, there's a great office with wrap around counter style desks, built-in cabinets and drawers and huge storage closets. The upper floor has 3 additional bedrooms and full hall bath. Plenty of storage in the walk-up attic (which is accessed in one of the bedrooms). Basement has new sump pump and laundry area. Now what about the farmette?? There's a huge barn with electricity, an attached carport and chicken coop! A 4 stall stable currently houses the 2 goats and has a fenced barnyard. The grazing fenced area for the goats is huge - located behind the stable, it continues around to the side of the property. Do you love to garden? This area has raised beds and a picket fence to keep the deer out! There's also a fenced area off the kitchen for the dog to run and play! Properties like this rarely come on the market, esp in Horsham Twp! Make your appointment today. Be sure to check out the virtual tour!
- Type:
- Single Family
- Sq.Ft.:
- 1,745
- Status:
- Active
- Beds:
- 3
- Lot size:
- 0.06 Acres
- Year built:
- 1994
- Baths:
- 3.00
- MLS#:
- PAMC2101746
- Subdivision:
- Gwynedd Pointe
ADDITIONAL INFORMATION
Welcome to 204 Signal Hill Court, in Gwynedd Pointe where modern elegance meets suburban charm! This meticulously crafted home boasts a brand new paver patio, perfect for hosting gatherings or enjoying tranquil evenings under the stars. Step inside to discover a seamlessly updated kitchen, complete with sleek stainless steel appliances that effortlessly blend style with functionality. Every detail of this home has been carefully curated to offer both comfort and sophistication. From the spacious living areas ideal for entertaining guests to the cozy bedrooms designed for relaxation, this residence offers the perfect balance of luxury and warmth. Located in a desirable neighborhood, 204 Signal Hill Court provides convenient access to local amenities, parks, and top-rated schools, making it an ideal choice for families and professionals alike. Don't miss your chance to make this stunning property your new home sweet home. Schedule a showing today and experience the epitome of modern living
- Type:
- Manufactured Home
- Sq.Ft.:
- 1,568
- Status:
- Active
- Beds:
- 3
- Year built:
- 2023
- Baths:
- 2.00
- MLS#:
- PAMC2100764
- Subdivision:
- Neshaminy Falls
ADDITIONAL INFORMATION
A wonderful, nearly new home with three bedrooms and two bathrooms, designed to be energy-efficient, is now available in the Village of Neshaminy Falls. The house is in a cul-de-sac near Neshaminy Creek, offering a serene environment where you might get to spot a deer or two during the summertime. As you enter the house, you'll notice a spacious kitchen with an island, plenty of cabinets, and counter space. The kitchen is open to both living and family rooms, providing ample space to entertain your guests during the holiday season. The house also features a mudroom that leads from the kitchen to the outside, which would be perfect for outdoor enthusiasts and gardeners. Two well-sized bedrooms are in the front of the house, separated by the guest bathroom that comes with a shower over the tub. The primary bedroom is situated just off the family room and includes an en-suite bathroom with a vanity, commode, and shower stall. Don't miss your chance to see this lovely home, schedule your appointment today!
- Type:
- Single Family
- Sq.Ft.:
- 4,028
- Status:
- Active
- Beds:
- 4
- Lot size:
- 0.66 Acres
- Year built:
- 1995
- Baths:
- 4.00
- MLS#:
- PAMC2101062
- Subdivision:
- Montgomery Crossing
ADDITIONAL INFORMATION
Stunning home located in the highly coveted Montgomery Crossing Community! This stately 4 bedroom, 3.5 bath brick front home is nestled on one of the largest lots in the community with spectacular views of nature. This home offers a sprawling 3791 sq feet of living space on a generous .66 acre lot. As you enter, you will be greeted by a soaring two story foyer adorned with vaulted ceilings and millwork galore. The foyer is flanked by a private office with double doors on the right and a stacked living room and dining room on the left with more millwork. Chef's will fall in love with the kitchen offering custom 42" cherry cabinets, large center island, gas cooking and ample counter space. A desirable open concept is found in the kitchen which adjoins the breakfast area and family room. The family room is light and airy with new duel skylights, recessed lighting, wall of windows and stone wood burning fireplace. Enjoy the spacious tree lined backyard and relax on the oversized deck and a retractable awning while enjoying the hot tub as well as the fire pit patio on cool autumn nights, perfect for entertaining family and friends. A powder room, laundry and oversized 2 car garage complete the first floor. Head upstairs after a long day to your spacious primary bedroom suite with cathedral ceilings, walk-in closet, and ceiling fan. The fabulous bath offers an oversized jetted tub, walk-in shower, double sink vanity , vaulted ceilings and new skylights to let the sunshine in! You won't want to leave this personal retreat! Three additional generously sized bedrooms and a full bath make the upper level comfortable and convenient. And that's not all, enjoy the enormous finished basement, complete with custom wet bar, gym, media room with projection video, surround sound and stadium seating and a FULL bath! Roof (2010) , HVAC (2017) and hot water tank.(2018). Outside shed has a new roof and electric.(2023) Location, location...minutes from shopping, restaurants, fitness centers, community parks, trains, and major highways. Don't miss your opportunity to own this truly amazing home. Push the movie camera icon on the top of the page to see a video.
- Type:
- Single Family
- Sq.Ft.:
- 916
- Status:
- Active
- Beds:
- 2
- Year built:
- 1995
- Baths:
- 2.00
- MLS#:
- PAMC2101588
- Subdivision:
- Montgomery Place
ADDITIONAL INFORMATION
Montgomery Place townhome. great location. Faces quiet & private open space. First floor features living room, dining room with sliders to patio, eat-in kitchen, powder room & laundry area. Second floor offers large main bedroom with walk-in closet, ceiling fan & door to hall bath. Second bedroom has double closet & ceiling fan. Hall bath has double sinks. Patio & outdoor storage closet. Ready to move-in!
- Type:
- Manufactured Home
- Sq.Ft.:
- 1,200
- Status:
- Active
- Beds:
- 2
- Year built:
- 1987
- Baths:
- 2.00
- MLS#:
- PAMC2101004
- Subdivision:
- Neshaminy Falls
ADDITIONAL INFORMATION
Step into luxury and comfort with this stunning 2-bedroom, 2-bathroom home nestled in the exclusive over 55 community of Neshaminy Falls. Boasting an open floor plan with cathedral ceilings, this residence welcomes you with a sense of spaciousness and elegance. As you enter, you'll be greeted by luxurious plank flooring that extends throughout, setting the stage for modern living.The heart of the home is the gourmet kitchen, adorned with granite countertops and equipped with top-of-the-line stainless steel appliances. Whip up culinary delights with ease using the double, self-cleaning oven with a flat top cook stove, while the stainless steel farm sink adds a touch of sophistication. The French door refrigerator is included for your convenience, along with a built-in under-counter stainless steel microwave, making meal preparation a breeze. Adjacent to the kitchen, you'll find a separate laundry area complete with a premium Electrolux front-loading washer and dryer, ensuring laundry day is both efficient and effortless. Retreat to the principal bedroom, generously sized to accommodate a full King-sized bed, where you'll discover a completely updated en suite primary bath. Pamper yourself in the large walk-in shower featuring sliding glass doors, while the high toilet adds a touch of accessibility and luxury. The second bedroom, located on the opposite side of the home, offers privacy and comfort for guests or family members. The accompanying second bath is equally impressive, featuring a vintage vanity and an updated tub/shower combo with a ceramic tile surround. Another high toilet adds convenience, while the spacious closet in the second bedroom provides ample storage. Conveniently situated near major routes such as 202, 309, and the PA Turnpike, commuting is a breeze. Plus, with an array of shopping options including Wegmans, Whole Foods, Trader Joe's, Aldi, and Giant, as well as a variety of restaurants like Joseph Ambler Inn, Miller's, Bacco, and The Pour House, you'll enjoy unparalleled convenience and entertainment options right at your doorstep. Experience the epitome of upscale living in this meticulously designed home, where every detail has been thoughtfully curated for your comfort and enjoyment. And to add to the allure, this community also features a sparkling community pool, offering relaxation and recreation just steps from your front door. Don't miss your chance to make this dream home yours!
- Type:
- Single Family
- Sq.Ft.:
- 1,841
- Status:
- Active
- Beds:
- 3
- Lot size:
- 0.06 Acres
- Year built:
- 1988
- Baths:
- 3.00
- MLS#:
- PAMC2101344
- Subdivision:
- The Orchard
ADDITIONAL INFORMATION
Cancelled Open House! The right Home with nothing to do, but move in is available at 128 Red Haven Drive in North Wales! This meticulously maintained home has the features that suites your needs! Welcome to this 3 bedroom home with generously sized bedrooms, newly updated baths, newer hardwood floors, newer HVAC system, newer windows, a spacious deck and balcony off the primary suite! As you approach this home, the curb appeal is a pristine welcoming to what is to come! A two story foyer is graced with hardwood floors, which flow through the first floor. The main floor is well designed with a generously sized living room featuring a wood burning fireplace, a formal dining room, crown and chair rail moldings, freshly painted , large updated kitchen with granite counters, new dishwasher, new refrigerator, new garbage disposal, gas cooking and a spacious breakfast room! From the living room, retreat to the grand sized deck where entertaining or quiet time is thoroughly enjoyed! If entertaining, extra play room, fitness training or office time is on your plan, then the finished basement with bilco doors to back yard, is just the place to make it comfortable and convenient! The 2nd floor is home to three very large bedrooms offering ceiling fans and extensive closet space . The primary bedroom suite offers a beautifully update bath, lots of closet space, dressing area and access to a balcony to take in morning coffee overlooking the yard or a simple place to read. Bedroom #2 features newer hardwood flooring, ceiling fan and views of back yard. The third bedroom is offers lots of natural light, a walk in closet and ceiling fan. 2nd floor laundry with a new washer finishes the upstairs living area. Another great feature to add to the value to this home is the attached garage with inside access! Whether shopping, ease to transportation, close to parks or just a great neighborhood is what you are looking for, this property has it all! Enjoy the township park nearby and the plentiful of restaurants & shopping choices! Enjoy this wonderful home in the The Orchard neighborhood with NO association fees!
$975,000
1364 Landis North Wales, PA 19454
- Type:
- Single Family
- Sq.Ft.:
- 5,146
- Status:
- Active
- Beds:
- 4
- Lot size:
- 0.8 Acres
- Year built:
- 1999
- Baths:
- 5.00
- MLS#:
- PAMC2098236
- Subdivision:
- Ests At Glen Acres
ADDITIONAL INFORMATION
Welcome to your dream home! This stunning large brick front colonial exudes elegance and comfort at every turn. Boasting meticulous attention to detail and luxurious upgrades throughout, this home is the epitome of refined living. Step inside and be greeted by the spacious foyer, where hardwood floors lead the way into the heart of the home. The expansive eat-in kitchen is a chef's delight, featuring 42â cherry cabinets, Corian counters, a large pantry, and a butler's pantry complete with a wine fridge and wine rack perfect for entertaining guests in style. The updated laundry room offers convenience and functionality with built-in cabinets and drying racks, making chores a breeze. With a large 3-car garage, storage concerns are a thing of the past. Unwind in the formal living room, currently utilized as an office, adorned with French doors for added privacy. The adjacent dining room impresses with chair rail and crown molding, setting the stage for memorable gatherings and special occasions. Relaxation awaits in the family room, highlighted by a stone fireplace and soaring vaulted ceilings, creating an inviting atmosphere for cozy evenings with loved ones. Venture upstairs to discover four generously-sized bedrooms and three full baths, offering both comfort and convenience for the entire family. The main bedroom has a sitting room, two walk-in closets and a linen closet. Prepare to be amazed by the lower level's stunning finished basement, designed for entertainment and recreation. Featuring a bar, pool table, exercise room, cedar closet, gas fireplace, full bath, and surround sound, this space is an entertainer's paradise. Outside, the large-fenced backyard beckons for outdoor enjoyment, complete with a Flagstone patio, perfect for al fresco dining and relaxation. When the holidays come around, you wonât have to worry about extension cords as this home comes equipped with the Holiday Lighting package. With its impeccable craftsmanship, thoughtful design, and abundance of amenities, this exceptional property offers a lifestyle of luxury and sophistication. Don't miss the opportunity to make this your forever home! Schedule your private tour today.
- Type:
- Single Family
- Sq.Ft.:
- 702
- Status:
- Active
- Beds:
- 1
- Lot size:
- 0.02 Acres
- Year built:
- 1969
- Baths:
- 1.00
- MLS#:
- PAMC2100798
- Subdivision:
- Gwynedd Club
ADDITIONAL INFORMATION
Start your summer off cool in this poolside 1 bedroom 1 bath Gwynedd Club condo! This condo is a straight walk through on the lower level with no steps! It features a large living room, eat in kitchen with full size washer and dryer, large bedroom with one large double closet and another floor to ceiling, wall to wall extra large mirrored closet for all your storage needs! The back patio offers sunshine, relaxation and is steps away from the pool and picnic areas. The high quality patio utility closet door is built to protect the heavy duty heater/ac system and large water heater from cold temperatures. Enjoy carefree living with a condo fee that covers exterior maintenance, landscaping, snow removal, water, sewer, trash, picnic areas, tennis/basketball courts and the pool! It is close to all major transportation and major highways including Routes 63, 363, 309, 202 and more. This property has been Cross Keys Certified for a seamless and timely closing!
- Type:
- Manufactured Home
- Sq.Ft.:
- 1,152
- Status:
- Active
- Beds:
- 2
- Year built:
- 1983
- Baths:
- 2.00
- MLS#:
- PAMC2098330
- Subdivision:
- Neshaminy Falls
ADDITIONAL INFORMATION
This ranch style home, in the 55+ community at Neshaminy Falls, has everything you need. Walk right into this spacious unit where there is an enclosed porch which provides additional living space and lots of natural sunlight. There is a spacious and open Living Room and Dining Room. As an added bonus, there is cozy Study/Family Room off the Living Room, complete with a fireplace and built in shelving, perfect for those cold evenings. The Galley Kitchen has oak cabinets, and has new quartz countertop and flooring. There is a separate laundry room off the kitchen for convenience, with ample storage. There is a side entrance slider to the large covered trex deck with built-in seating. This outdoor space is perfect for relaxing and entertaining. The ample sized Primary Bedroom has a private bathroom. There is a second Bedroom which is also a nice size that can be also used for an office. There is an additional full sized bath in the Hallway. The yard is nicely landscaped and there is also a large storage shed. Come see what this âmove-inâ ready home has to offer! This community is conveniently located closed to great shopping and dining. Come schedule your showing today and make an offer!!! This Seller is motivated!
© BRIGHT, All Rights Reserved - The data relating to real estate for sale on this website appears in part through the BRIGHT Internet Data Exchange program, a voluntary cooperative exchange of property listing data between licensed real estate brokerage firms in which Xome Inc. participates, and is provided by BRIGHT through a licensing agreement. Some real estate firms do not participate in IDX and their listings do not appear on this website. Some properties listed with participating firms do not appear on this website at the request of the seller. The information provided by this website is for the personal, non-commercial use of consumers and may not be used for any purpose other than to identify prospective properties consumers may be interested in purchasing. Some properties which appear for sale on this website may no longer be available because they are under contract, have Closed or are no longer being offered for sale. Home sale information is not to be construed as an appraisal and may not be used as such for any purpose. BRIGHT MLS is a provider of home sale information and has compiled content from various sources. Some properties represented may not have actually sold due to reporting errors.
North Wales Real Estate
The median home value in North Wales, PA is $445,000. This is higher than the county median home value of $298,200. The national median home value is $219,700. The average price of homes sold in North Wales, PA is $445,000. Approximately 66.33% of North Wales homes are owned, compared to 28.97% rented, while 4.71% are vacant. North Wales real estate listings include condos, townhomes, and single family homes for sale. Commercial properties are also available. If you see a property you’re interested in, contact a North Wales real estate agent to arrange a tour today!
North Wales, Pennsylvania has a population of 3,250. North Wales is less family-centric than the surrounding county with 23.43% of the households containing married families with children. The county average for households married with children is 35.13%.
The median household income in North Wales, Pennsylvania is $76,803. The median household income for the surrounding county is $84,791 compared to the national median of $57,652. The median age of people living in North Wales is 41.2 years.
North Wales Weather
The average high temperature in July is 86.4 degrees, with an average low temperature in January of 23.7 degrees. The average rainfall is approximately 47.4 inches per year, with 19.1 inches of snow per year.
