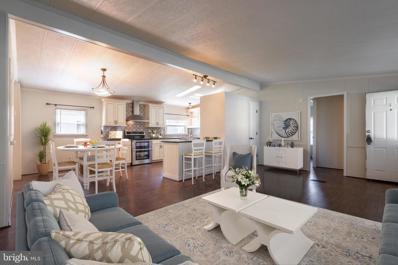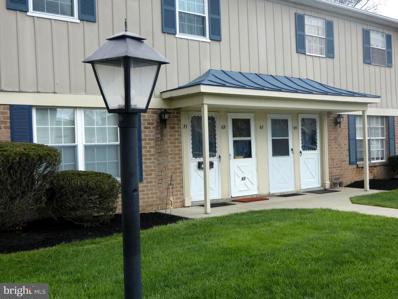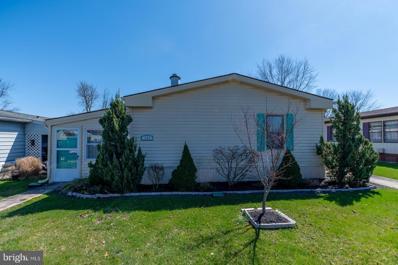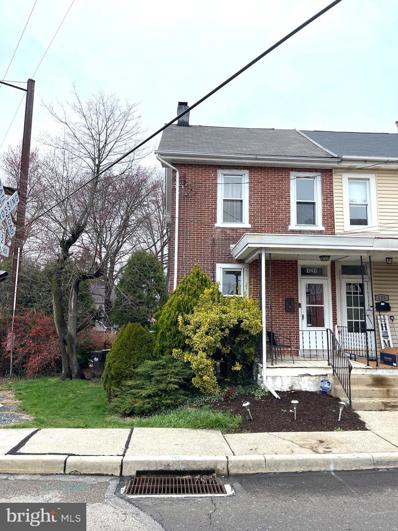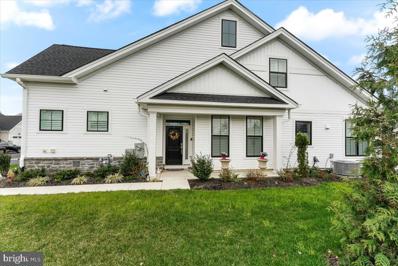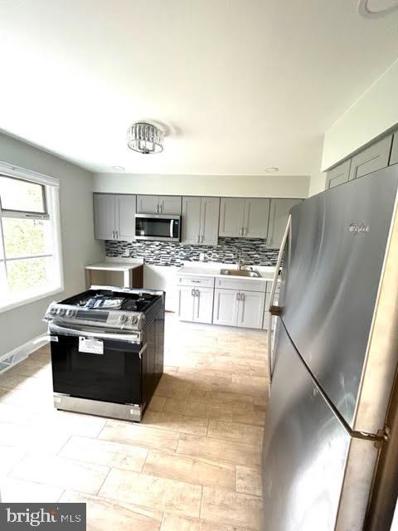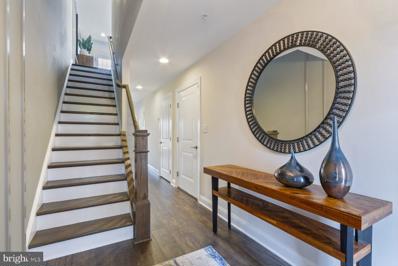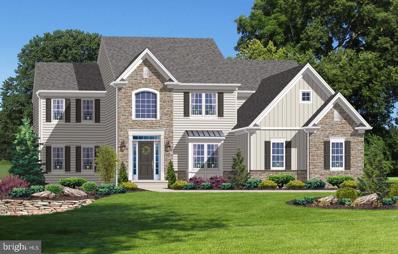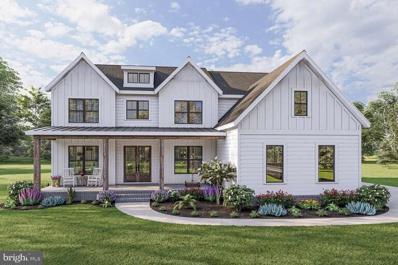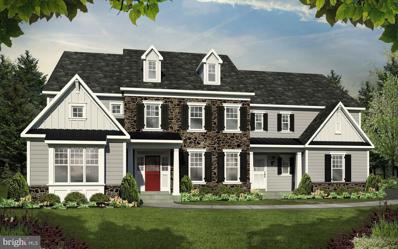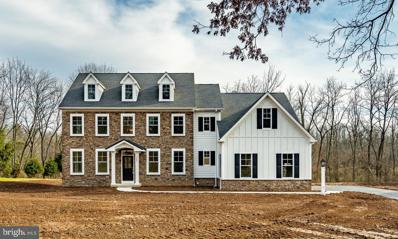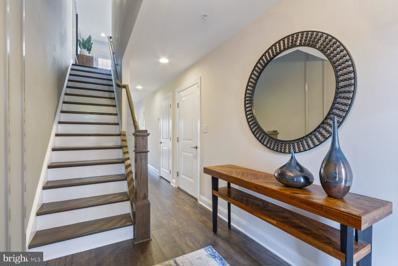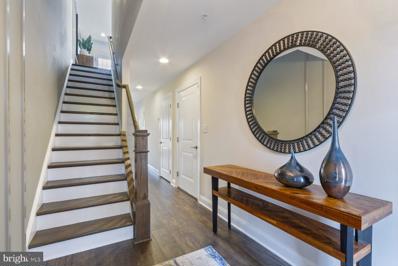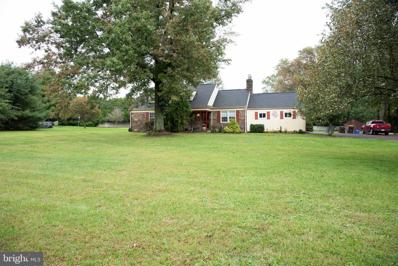North Wales PA Homes for Sale
- Type:
- Manufactured Home
- Sq.Ft.:
- 1,200
- Status:
- Active
- Beds:
- 2
- Year built:
- 1987
- Baths:
- 2.00
- MLS#:
- PAMC2101004
- Subdivision:
- Neshaminy Falls
ADDITIONAL INFORMATION
Step into luxury and comfort with this stunning 2-bedroom, 2-bathroom home nestled in the exclusive over 55 community of Neshaminy Falls. Boasting an open floor plan with cathedral ceilings, this residence welcomes you with a sense of spaciousness and elegance. As you enter, you'll be greeted by luxurious plank flooring that extends throughout, setting the stage for modern living.The heart of the home is the gourmet kitchen, adorned with granite countertops and equipped with top-of-the-line stainless steel appliances. Whip up culinary delights with ease using the double, self-cleaning oven with a flat top cook stove, while the stainless steel farm sink adds a touch of sophistication. The French door refrigerator is included for your convenience, along with a built-in under-counter stainless steel microwave, making meal preparation a breeze. Adjacent to the kitchen, you'll find a separate laundry area complete with a premium Electrolux front-loading washer and dryer, ensuring laundry day is both efficient and effortless. Retreat to the principal bedroom, generously sized to accommodate a full King-sized bed, where you'll discover a completely updated en suite primary bath. Pamper yourself in the large walk-in shower featuring sliding glass doors, while the high toilet adds a touch of accessibility and luxury. The second bedroom, located on the opposite side of the home, offers privacy and comfort for guests or family members. The accompanying second bath is equally impressive, featuring a vintage vanity and an updated tub/shower combo with a ceramic tile surround. Another high toilet adds convenience, while the spacious closet in the second bedroom provides ample storage. Conveniently situated near major routes such as 202, 309, and the PA Turnpike, commuting is a breeze. Plus, with an array of shopping options including Wegmans, Whole Foods, Trader Joe's, Aldi, and Giant, as well as a variety of restaurants like Joseph Ambler Inn, Miller's, Bacco, and The Pour House, you'll enjoy unparalleled convenience and entertainment options right at your doorstep. Experience the epitome of upscale living in this meticulously designed home, where every detail has been thoughtfully curated for your comfort and enjoyment. And to add to the allure, this community also features a sparkling community pool, offering relaxation and recreation just steps from your front door. Don't miss your chance to make this dream home yours!
- Type:
- Single Family
- Sq.Ft.:
- 702
- Status:
- Active
- Beds:
- 1
- Lot size:
- 0.02 Acres
- Year built:
- 1969
- Baths:
- 1.00
- MLS#:
- PAMC2100798
- Subdivision:
- Gwynedd Club
ADDITIONAL INFORMATION
Start your summer off cool in this poolside 1 bedroom 1 bath Gwynedd Club condo! This condo is a straight walk through on the lower level with no steps! It features a large living room, eat in kitchen with full size washer and dryer, large bedroom with one large double closet and another floor to ceiling, wall to wall extra large mirrored closet for all your storage needs! The back patio offers sunshine, relaxation and is steps away from the pool and picnic areas. The high quality patio utility closet door is built to protect the heavy duty heater/ac system and large water heater from cold temperatures. Enjoy carefree living with a condo fee that covers exterior maintenance, landscaping, snow removal, water, sewer, trash, picnic areas, tennis/basketball courts and the pool! It is close to all major transportation and major highways including Routes 63, 363, 309, 202 and more. This property has been Cross Keys Certified for a seamless and timely closing!
- Type:
- Manufactured Home
- Sq.Ft.:
- 1,152
- Status:
- Active
- Beds:
- 2
- Year built:
- 1983
- Baths:
- 2.00
- MLS#:
- PAMC2098330
- Subdivision:
- Neshaminy Falls
ADDITIONAL INFORMATION
This ranch style home, in the 55+ community at Neshaminy Falls, has everything you need. Walk right into this spacious unit where there is an enclosed porch which provides additional living space and lots of natural sunlight. There is a spacious and open Living Room and Dining Room. As an added bonus, there is cozy Study/Family Room off the Living Room, complete with a fireplace and built in shelving, perfect for those cold evenings. The Galley Kitchen has oak cabinets, and has new quartz countertop and flooring. There is a separate laundry room off the kitchen for convenience, with ample storage. There is a side entrance slider to the large covered trex deck with built-in seating. This outdoor space is perfect for relaxing and entertaining. The ample sized Primary Bedroom has a private bathroom. There is a second Bedroom which is also a nice size that can be also used for an office. There is an additional full sized bath in the Hallway. The yard is nicely landscaped and there is also a large storage shed. Come see what this âmove-inâ ready home has to offer! This community is conveniently located closed to great shopping and dining. Come schedule your showing today and make an offer!!! This Seller is motivated!
- Type:
- Twin Home
- Sq.Ft.:
- 1,044
- Status:
- Active
- Beds:
- 3
- Lot size:
- 0.13 Acres
- Year built:
- 1840
- Baths:
- 1.00
- MLS#:
- PAMC2099520
- Subdivision:
- None Available
ADDITIONAL INFORMATION
This Charming Historic Twin Home is Well-Built and Beautifully Maintained. Located in the heart of North Wales Boro, Walking distance to the Train & Bus Station, Restaurants, Breweries, Shops and Parks. Offers Front Porch entrance into Foyer with C/T Floor, Living Room with Beautiful original H/W Floor, Dining Room with original H/W Floor, Ceiling Fan and new Barn door, Updated 3pc Newer C/T Bath with New Vanity & New Mirror, Spacious Kitchen with New Laminate Floor, New Exhaust Fan, SS Sink, Electric Range, Refrigerator, Microwave, exit thru New Steel Door to Cover Rear Porch, Large Rear Fenced in Yard with shed. 2nd Floor - Hall Closet, 2nd Bedroom with Beautiful H/W Floor & shelves, 3rd Bedroom with Beautiful H/W Floor 3rd Floor- Primary Bedroom with beautiful H/W Floor 2 small closets. Unfinished Basement with Laundry Area with Washer and Dryer, closet, Built-in Shelves, New Steel Door to Side Yard. All Windows have been Replaced accept basement & 3rd Floor, Some of the sewer line was replaced prior to the seller purchasing the home. 3 A/C Units are included in the sale. Charm and Convenience in one neat package!!
- Type:
- Single Family
- Sq.Ft.:
- 1,819
- Status:
- Active
- Beds:
- 2
- Lot size:
- 0.13 Acres
- Year built:
- 2021
- Baths:
- 2.00
- MLS#:
- PAMC2099026
- Subdivision:
- Meadows At Parkview
ADDITIONAL INFORMATION
Welcome to 100 Primrose Court, a modern and elegant end unit home offering luxurious amenities and stylish features. This 2-bedroom, 2-bathroom residence with a large second floor loft spans 1834 square feet and is situated on a generously sized lot. As you enter, you'll be greeted by an open floor plan with 10ft ceilings and wood flooring throughout. The living room boasts a cozy gas fireplace, while the formal dining room features a tray ceiling and a built-in bar with a wine refrigerator. The kitchen is a chef's delight, showcasing quartz countertops, a sleek backsplash, and high-end whirlpool stainless appliances. From the kitchen, the sliding door leads to your backyard oasis , large private deck with a lighted pergola, gas grill, built in planters and arborvitae tree line for privacy on the side of this home. This home has a beautiful flow to entertain with family and friends. Are you a Veteran? You can use VA financing to purchase this home. The primary bedroom is a serene retreat with plantation shutters and a California closet for optimal organization, while the primary bathroom exudes luxury with upgraded tile flooring, glass-enclosed walk-in shower, double sinks with quartz countertops and subway tiles. The second bathroom also features upgraded tile floors, and a lighted vanity mirror, for a modern look. Plantation shutters are featured throughout the home, adding a touch of elegance to every room. Main floor laundry room featuring an upgraded sink and a California Closet for extra storage and organization. Upstairs, a spacious loft serves as a versatile space for a workout room or in-home office, providing additional living space. The attached two-car garage provides ample storage, complete with slat walls, extra shelving, and an electric vehicle charging station. Residents of the Meadows at Parkview community enjoy access to a clubhouse with a fitness center, library, billiard room, sauna, outdoor pool, tennis, and pickleball. With convenient access to major highways, wonderful shopping, and restaurants, this move-in ready home has a fabulous life style feeling that you can just pack your bags and enjoy.
- Type:
- Single Family
- Sq.Ft.:
- 1,540
- Status:
- Active
- Beds:
- 4
- Lot size:
- 0.4 Acres
- Year built:
- 1966
- Baths:
- 3.00
- MLS#:
- PAMC2096436
- Subdivision:
- None Available
ADDITIONAL INFORMATION
This property was TOTALLY Renovated in (2023), brand from Top to Bottom with no Stone Unturned! This home has 4 Bedrooms and 3 Full baths with 1540 sq. ft. and a large open floor plan for entertaining. Cook up your favorite meals in the kitchen with beautiful cabinetry. The dining room and living room have an open feel. On the same level you will find the primary bedroom with a full tiled bath and 2 nicely sized bedrooms with a full hall bath. The lower level features all full bath, 4th bedroom and laundry room. Also located on the lower level is a family room with a fireplace and sliders to the huge back yard. The drive way has new paving and new siding on the entire home front and back. Enjoy a 3 min walk to Upper Gwynedd Park, Close to Schools and shopping. Do Not Miss the Opportunity to this Property!
- Type:
- Single Family
- Sq.Ft.:
- 2,335
- Status:
- Active
- Beds:
- 3
- Year built:
- 2023
- Baths:
- 3.00
- MLS#:
- PAMC2096464
- Subdivision:
- The Towns At Higher Rock
ADDITIONAL INFORMATION
Welcome to Higher Rock, luxury living at its finest! Homesite 8, the Warwick Quick Delivery home will be ready to move in this coming Oct./Nov. 2024 with All in Pricing! The popular Warwick floorplan is the epitome of style, comfort, and convenience. Nestled in the heart of Montgomeryville, this stunning home offers a seamless blend of modern design and thoughtful craftsmanship. Upon entering the popular Warwick floorplan, youâll find a 1-car garage and a massive flex room with walk in storage closet. Going up the stairs is an open-concept layout featuring a stunning center kitchen with a spacious island that seamlessly flows into both the dining and great rooms, perfect for entertaining guests. Add an upgraded deck off the great room for even more entertainment outdoors! On the bedroom level, youâll be amazed by the massive ownerâs suite with impressive, vaulted ceilings, spacious walk-in closet and impressive ensuite bath, complete with a cathedral ceiling, dual sink vanity, and seated shower bench. Additionally on this level is a conveniently located laundry, 2 additional guests suites, and a full bath.
- Type:
- Single Family
- Sq.Ft.:
- 3,386
- Status:
- Active
- Beds:
- 4
- Lot size:
- 1.71 Acres
- Baths:
- 5.00
- MLS#:
- PAMC2089700
- Subdivision:
- Gwynedd's Preserve At Prospect
ADDITIONAL INFORMATION
GWYNEDDS PRESERVE at PROSPECT! Breathtaking and Majestic Estate 1.7 acre +/- Homesites that are secluded and offer gradually sloping contours, mature trees, and a small stream at the rear all of which creates the superior setting and panoramic vistas. National Lands Trust 270+ acre wildlife preserve is beyond the rear property line. Meet the builder and set-up your lot walk to truly appreciate the natural beauty of these homesites. The Bedford II Country Farmhouse Model offers: Architectural inspired front elevation appointments w/ exquisite combo of cultured stone front & water shelf, premium Hardie Board beaded & board & batten vertical siding offers Craftsman style attention to detail, further accented w/ multiple peaked roof lines, covered entry porch & side lighted & transom door top. Grand Hello Entry Foyer! Offers impressive entry, custom oak staircase & millwork, washed in natural sunlight. Convenient informal rear entry Foyer. Butlers Pantry or Wet Bar w/ sink, cabinetry & granite countertop. Family/Great Rm for casual living & entertainment, windows offer panoramic vistas of the outdoors, gas fireplace, partial two-story cathedral ceiling. Breakfast Rm/Morning Rm/Sun Rm w/ open interconnection w/ Family Rm. Sliders provide natural sunlight & enjoyment of expansive outdoor panoramic vistas. Gourmet Chefs Kitchen offers abundance of granite countertops, SS microwave & wall oven combo, dishwasher, gas burner cooktop, walk-in Pantry & complimentary cabinetry hi-hat recessed lighting. Island Breakfast Bar. Sweet Retreat for the Owners to Relax & Recharge, expansive BedRm Area, Owner Bath w/ his & hers vanities, walk-in CT shower stall, water closet compartment, CT flring & oversized large WIC. Owners are nestled in rear of homes flr plan to enjoy panoramic rear yard vistas! 3 addl BedRms - a Princess or Prince Suite fitted w/ its own private Bath & oversized & WIC & 2 BedRms w/ Jack & Jill Bath. 2nd flr Laundry Rm w/ built-in cabinets & laundry sink. Energy efficient propane two-zone gas heat & central air conditioning provides year around climate control comfort living & hot water heater. Full Daylight basement. 2-car side entry Carriage House door style Garage w/ automatic garage door opener(s). Premier Millwork Package & Trademark Amenities offers crown & chair rail in selected areas, oversized baseboards, cased openings & custom millwork throughout, oak tread main stairs w/ oak newel posts & hand railings, arched raised panel interior doors, Centurys Carriage House custom Kitchen, Butlers Pantry & Bath cabinetry, oak hardwood flring throughout the 1st flr except Family Rm carpet & rear entry CT, CT Laundry & Bath flrs, tub & shower areas, satin nickel or rubbed bronze hardware & faucet sets. Silverline windows & sliders & much more! Upper Gwynedd Twp offers residents public parks, a pavilion, outdoor amphitheater, recreation programs, playground, ball fields, courts, pool, open space, walking trails & more. Convenient & walkable to quaint Borough of North Wales offering downtown shopping, restaurants, bakeries & coffee shops, public transportation & North Wales train station which services Septa R-5 train service to Phila & Doylestown. Close proximity to Ambler. Boroughs nightlife of entertainment & dining, Historic Skippack Village & easy access to major highways & interstates connects this location to Center City, KOP & Great Valley. Close by Jersey shore points, Manhattan & DC are w/in a few hrs distance. Note: There are 10 different models to choose from. Certain photos reflect optional custom enhancements and virtual staging not included in base price. GPS: 445 W Prospect Ave, North Wales Partner of Seller is Licensed Real Estate Agent in PA
- Type:
- Single Family
- Sq.Ft.:
- 3,881
- Status:
- Active
- Beds:
- 5
- Lot size:
- 1.69 Acres
- Baths:
- 4.00
- MLS#:
- PAMC2089708
- Subdivision:
- Gwynedd's Preserve At Prospect
ADDITIONAL INFORMATION
Cornerstone Premier Homes releases its newest model for 2023! Cornerstone Modern Farmhouse is a new design for 2023 and offers amenities and current trends in todayâs new homes that buyers expect and demand! Now being offered at Gwyneddâs Preserve at Prospect Breathtaking & Majestic Estate Homesites that are secluded & offer gradually sloping contours, mature trees, & a small stream at the rear all of which creates the superior setting & panoramic vistas. National Lands Trust 270+ acre wildlife preserve is beyond the rear property line. The setting & homesites at Gwyneddâs Preserve at Prospect are One of Kind & just canât be duplicated. The Cornerstone Modern Farmhouse Model offers: Architectural inspired front elevation appointments an exquisite combo of Hardie Board horizontal and board & batten siding, standing seam and multiple peaked roof lines, architectural style shingles roofs, a covered gathering entry porch a to sit and relax. A Welcome 2sty Entry Foyer! Double Door Entry offers an impressive grandiose entry with a custom oak open railed & oak staircase painted millwork. Being washed in natural sunlight illuminates the warm welcome to guests & visitors. In-home office, den or study provides for a household nerve center or just a perfect get away from the hustle & bustle of the household. Dining Room offers the perfect setting for formal or informal entertainment, gatherings for those special occasions, celebrations, holidays or an intimate candlelit dinner. Family/Great is Family Sized! Perfect setting for casual living & entertainment, rear windows provide panoramic vistas of the outdoors, gas fireplace to cozy up to on those cold winterâs nights an ideal place for the household to gather, relax or just kick up & watch the game. Breakfast Room with an open interconnection with the Family Room and Island Kitchen creates a âGreat Roomâ effect & feeling - an informal and relaxing setting for householdâs dining while catching up on the dayâs events. Gourmet Island Chefâs Kitchen - the chefs of the household will be truly delighted by the conveniences the gourmet Island Kitchen offers - abundance of granite countertops, stainless steel microwave & gas range, dishwasher, the added convenience of a super-sized walk-in Pantry and hi-hat recessed lighting. Island Breakfast Bar a perfect spot for that morning cup of coffee, meals on the go or casual conversations. Walk-in pantry closet is to dream for! Tucked away so housekeeping and every day neat and tidy isnât as important is a game room, studio, exercise room or BR. 1st floor has the further convenience of a full bath. Rear Informal Entry â The âIâm homeâ and drop zone for the household! WIC and Cubby cabinets and storage. Ownerâs Bedroom Suite is an escape from the daily pace - âSweet Retreat for the Masterâs to Relax & Rechargeâ Master Bath complete with his & hers vanities, supersized ceramic tile seated shower stall, & ceramic tile flooring, his & hers walk-in closets. Master Suites is nestled in the rear of the homeâs floor plan to the quite enjoyment of the panoramic rear yard vistas! Second floor offers a getaway loft area, a tucked away Princes or Prince suite and 2 additional bedrooms with a Jack & Jill bath. Ultra-Luxury and Convenience of a 2nd floor laundry. Todayâs buyer hot buttons are covered in the Cornerstone Modern Farmhouse model: Butlers Pantry- formal dining and flex for informal bar service; Breakfast room nook; WIC kit pantry; Rear Informal Entry and drop zone; Prince or Princess suite. There are 10 different models to choose from. Certain photos reflect optional custom enhancements and virtual staging not included in base price GPS: 445 W Prospect Ave, North Wales Partner of Seller is Licensed Real Estate Agent in PA
- Type:
- Single Family
- Sq.Ft.:
- 4,763
- Status:
- Active
- Beds:
- 4
- Lot size:
- 1.69 Acres
- Baths:
- 4.00
- MLS#:
- PAMC2089704
- Subdivision:
- Gwynedd's Preserve At Prospect
ADDITIONAL INFORMATION
Introducing GWYNEDDS PRESERVE at PROSPECT! Breathtaking and Majestic Estate 1.7 acre +/- Homesites that are secluded and offer gradually sloping contours, mature trees, and a small stream at the rear all of which creates the superior setting and panoramic vistas. National Lands Trust 270+ acre wildlife preserve is beyond the rear property line. Meet the builder and set-up your lot walk to truly appreciate Mother Natures natural beauty of these homesites. The New Haven model offers architectural enriched front elevation appointments w/ combo of stone & beaded Hardie Board siding, Craftsman style attention to detail, multiple peaked roof lines, standing seam roof coverings, covered entry porches, Side lighted & transom door top. Grand Entry Foyers & convenient informal rear entry foyers. Dining Rm w/ connecting Butler's Pantry service w/ cabinetry & granite countertop. In-home Office. Fam/Great Rm w/ wall of windows & panoramic vistas, cozy up gas FP & volume ceilings. Breakfast Room w/ double window plus an open interconnection to create a Great Rm effect & feeling. Gourmet Chefs Kitchen w/convenience of gourmet Island Breakfast Bar, granite countertops, stainless steel double wall oven, dishwasher, microwave, gas burner cooktop, walk-in Pantry & recipe desktop w/cabinetry & recessed lighting. Owners Sweet Retreat situated to enjoy panoramic rear yard vistas. Owners sweet retreat. Owners Bath w/ dual vanities, walk in ceramic tile shower stall, water closet compartment, volume ceiling & ceramic tile flooring, dressing hall & large walk in closet(s). 3 add'l Princess & Prince Suites fitted w/ private & Jack & Jill baths & oversized walk-in closets. Convenience of 2nd floor Laundry Rm. Energy Efficient propane gas water heater, heat & central AC . Daylight lower level w/ 9'foundation. 3 car side entry Garage w/ seamless entry of luxury and convenience garage door openers. Premier Millwork Package & Trademark Amenities offers crown & chair rail in selected areas. Oversized baseboards, cased openings & custom millwork throughout, oak tread main stairs w/ oak newel posts & hand railings, shaker two panel interior doors, Century's Carriage House custom Kitchen, Butler's Pantry & Bath cabinetry, oak hardwood flooring throughout 1st floor except Fam Rm- carpet & rear entry ceramic, ceramic tile Laundry & Bath floors, tub & shower areas, satin nickel or rubbed bronze hardware & faucet sets. Silverline sliders & double hung windows. Gwynedd's Preserve at Prospect is conveniently located to downtown shopping, malls, schools, colleges, dining, entertainment, quaint villages of Skippack and Lederach, major highways with easy access to N.J. shore points, Manhattan, Washington, DC, public transportation and the Septa R-5 with service to Philadelphia and Doylestown. Upper Gwynedd Township offers its residents public parks, recreation programs, ball fields, basketball and tennis courts, walking trails, jogging paths, open space and much more! Note: Certain photos reflect optional custom enhancements not included in base price. GPS: 445 W Prospect Ave, North Wales Partner of Seller is Licensed Real Estate Agent in PA
- Type:
- Single Family
- Sq.Ft.:
- 3,335
- Status:
- Active
- Beds:
- 4
- Lot size:
- 1.7 Acres
- Baths:
- 3.00
- MLS#:
- PAMC2089696
- Subdivision:
- Gwynedd's Preserve At Prospect
ADDITIONAL INFORMATION
Introducing GWYNEDDS PRESERVE at PROSPECT! Breathtaking and Majestic Estate 1.7 acre +/- homesites that are secluded and offer gradually sloping contours, mature trees, and a small stream at the rear all of which creates the superior setting and panoramic vistas. National Lands Trust 270+ acre wildlife preserve is beyond the rear property line. Meet the builder and set-up your lot walk to truly appreciate Mother Nature's natural beauty of these homesites. The Manor Model offers architectural enriched front elevation appointments w/combo of stone & beaded Hardie Board siding, Craftsman style attention to detail, multiple peaked roof lines, standing seam roof coverings, covered entry porches, side lighted & transom door top. Grand Entry Foyers & convenient informal rear entry foyers. Dining Rm w/ connecting Butlers Pantry service w/ cabinetry & granite countertop. In-home Office. Fam/Great Rm w/ wall of windows & panoramic vistas, cozy up gas fireplace &volume ceilings. Breakfast Rm w/ double window & French Door plus an open interconnection creates a "Great Rm" effect & feeling. Gourmet Chefs Kitchen w/ convenience of gourmet Island Breakfast Bar, granite countertops, stainless steel double wall oven, dishwasher, microwave, gas burner cooktop & Pantry. "Owners 1st Floor Sweet Retreat" situated to enjoy panoramic rear yard vistas. Bedroom Area w/ Sitting Rm, OwnersBath w/ dual vanities, walk in ceramic tile shower stall, water closet compartment, volume ceiling & ceramic tile flooring, dressing hall & large walk in closet(s). 3 addl Bedrooms on upper level with oversized closets & luxurious Hall Bath. Convenience of 1st floor Laundry Rm. Energy Efficient propane gas water heater, heat & central AC . Daylight lower level w/ 9' foundation. 2 car side entry Garage w/ seamless entry of luxury and convenience garage door openers. Premier Millwork Package & Trademark Amenities offers crown & chair rail in selected areas. Oversized baseboards, cased openings & custom millwork throughout, oak tread main stairs w/ oak newel posts & hand railings, shaker two panel interior doors, Centurys Carriage House custom Kitchen, Butlers Pantry & Bath cabinetry, oak hardwood flooring throughout 1st floor except Family Room carpet & rear entry ceramic, ceramic tile Laundry & Bath floors, tub & shower areas, satin nickel or rubbed bronze hardware & faucet sets. Silverline sliders & double hung windows. Gwynedds Preserve at Prospect is conveniently located to downtown shopping, malls, schools, colleges, dining, entertainment, quaint villages of Skippack and Lederach, major highways with easy access to N.J. shore points, Manhattan, Washington, DC, public transportation and the Septa R-5 with service to Philadelphia and Doylestown. Upper Gwynedd Township offers its residents public parks, recreation programs, ball fields, basketball and tennis courts, walking trails, jogging paths, open space and much more! There are 10 different models to choose from. Note: Certain photos reflect optional custom enhancements and virtual staging not included in base price. GPS: 445 W Prospect Ave, North Wales Partner of Seller is Licensed Real Estate Agent in PA
- Type:
- Single Family
- Sq.Ft.:
- 2,335
- Status:
- Active
- Beds:
- 3
- Year built:
- 2023
- Baths:
- 3.00
- MLS#:
- PAMC2095326
- Subdivision:
- The Towns At Higher Rock
ADDITIONAL INFORMATION
Welcome to Higher Rock, luxury living at its finest! Lot 3 Warwick! Grab this quick MOVE IN July/August 2024!!! All upgraded selections included! Hardwood Laminate in Kitchen, dining and great room! Upgraded kitchen with quartz counter tops! The popular Warwick floorplan is the epitome of style, comfort, and convenience. Nestled in the heart of Montgomeryville, this stunning home offers a seamless blend of modern design and thoughtful craftsmanship. Upon entering the popular Warwick floorplan, youâll find a 1-car garage and a massive flex roomâready for your next home office or even a 4th bedroom! Going up the stairs is an open-concept layout featuring a stunning center kitchen with a spacious island that seamlessly flows into both the dining and great rooms, perfect for entertaining guests. Add a deck off the great room for even more entertainment outdoors! On the bedroom level, youâll be amazed by the massive ownerâs suite with impressive, vaulted ceilings, spacious walk-in closet and impressive ensuite bath, complete with a cathedral ceiling, dual sink vanity, and seated shower bench. Additionally on this level is a conveniently located laundry, 2 additional guests suites, and a full bath. Choose to top off your home with a loft and rooftop deck!
- Type:
- Single Family
- Sq.Ft.:
- 2,335
- Status:
- Active
- Beds:
- 3
- Year built:
- 2023
- Baths:
- 3.00
- MLS#:
- PAMC2093544
- Subdivision:
- The Towns At Higher Rock
ADDITIONAL INFORMATION
Welcome to Higher Rock, luxury living at its finest! Lot 35 Warwick! Grab this quick MOVE IN April/May 2024!!! All upgraded selections included! Hardwood Laminate in Kitchen, dining and great room! Upgraded kitchen with quartz counter tops! The popular Warwick floorplan is the epitome of style, comfort, and convenience. Nestled in the heart of Montgomeryville, this stunning home offers a seamless blend of modern design and thoughtful craftsmanship. Upon entering the popular Warwick floorplan, youâll find a 1-car garage and a massive flex roomâready for your next home office or even a 4th bedroom! Going up the stairs is an open-concept layout featuring a stunning center kitchen with a spacious island that seamlessly flows into both the dining and great rooms, perfect for entertaining guests. Add a deck off the great room for even more entertainment outdoors! On the bedroom level, youâll be amazed by the massive ownerâs suite with impressive, vaulted ceilings, spacious walk-in closet and impressive ensuite bath, complete with a cathedral ceiling, dual sink vanity, and seated shower bench. Additionally on this level is a conveniently located laundry, 2 additional guests suites, and a full bath. Choose to top off your home with a loft and rooftop deck!
- Type:
- Single Family
- Sq.Ft.:
- 2,346
- Status:
- Active
- Beds:
- 4
- Lot size:
- 1.34 Acres
- Year built:
- 1950
- Baths:
- 2.00
- MLS#:
- PAMC2085146
- Subdivision:
- None Available
ADDITIONAL INFORMATION
BACK ON THE MARKET IN TIME FOR THE NEW SWIM SEASON!! **Use 695 W Walnut St, North Wales for GPS, Corner of Old Church Rd and North Wales Rd.**. Welcome home! Beautiful 3.5 - 4 bedroom / 2 bath home in wonderful North Wales. Set back off the road on a corner lot. This home boasts a welcoming LR w/insert fireplace to keep you warm on those chilly days, DR, E/I Kitchen with glass/tile backsplash, hard wood floors throughout. Main bedroom on 1st floor with full bath, 2 add't bedrooms, Office /nursery on 2nd floor with full bath. 2 car garage with basement. BACKYARD OASIS! Gorgeous 20 x 40 inground pool, gazebo, new fencing/4 gates, so much space! Oil boiler brand new 2023, New A/C (top of the line Lennox) 2019, roof 2021, garage door opener, 3 separate temperature thermostats, attic crawl space, water softener system, new garage windows. Beautiful neighborhood, beautiful home, just waiting for you to make your memories here! Come take a look
© BRIGHT, All Rights Reserved - The data relating to real estate for sale on this website appears in part through the BRIGHT Internet Data Exchange program, a voluntary cooperative exchange of property listing data between licensed real estate brokerage firms in which Xome Inc. participates, and is provided by BRIGHT through a licensing agreement. Some real estate firms do not participate in IDX and their listings do not appear on this website. Some properties listed with participating firms do not appear on this website at the request of the seller. The information provided by this website is for the personal, non-commercial use of consumers and may not be used for any purpose other than to identify prospective properties consumers may be interested in purchasing. Some properties which appear for sale on this website may no longer be available because they are under contract, have Closed or are no longer being offered for sale. Home sale information is not to be construed as an appraisal and may not be used as such for any purpose. BRIGHT MLS is a provider of home sale information and has compiled content from various sources. Some properties represented may not have actually sold due to reporting errors.
North Wales Real Estate
The median home value in North Wales, PA is $428,500. This is higher than the county median home value of $298,200. The national median home value is $219,700. The average price of homes sold in North Wales, PA is $428,500. Approximately 66.33% of North Wales homes are owned, compared to 28.97% rented, while 4.71% are vacant. North Wales real estate listings include condos, townhomes, and single family homes for sale. Commercial properties are also available. If you see a property you’re interested in, contact a North Wales real estate agent to arrange a tour today!
North Wales, Pennsylvania has a population of 3,250. North Wales is less family-centric than the surrounding county with 23.43% of the households containing married families with children. The county average for households married with children is 35.13%.
The median household income in North Wales, Pennsylvania is $76,803. The median household income for the surrounding county is $84,791 compared to the national median of $57,652. The median age of people living in North Wales is 41.2 years.
North Wales Weather
The average high temperature in July is 86.4 degrees, with an average low temperature in January of 23.7 degrees. The average rainfall is approximately 47.4 inches per year, with 19.1 inches of snow per year.
