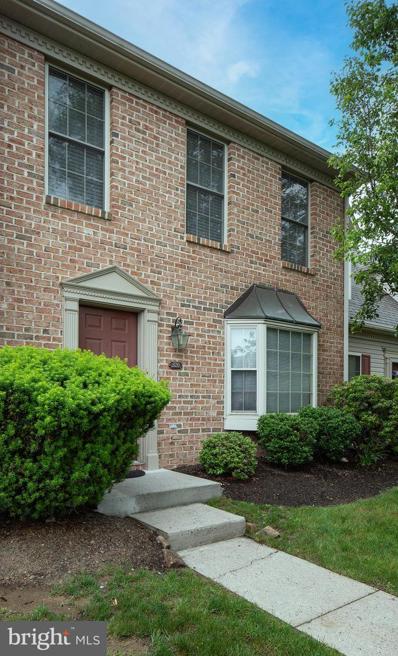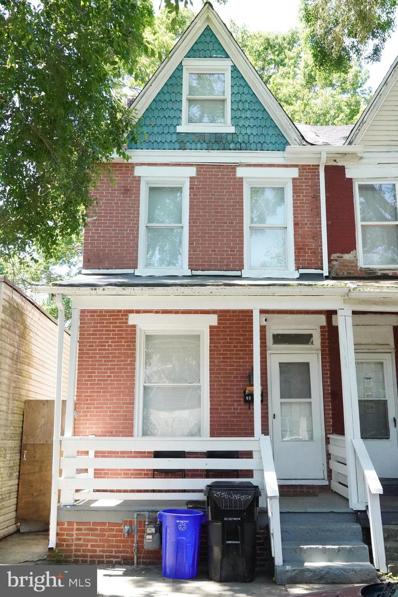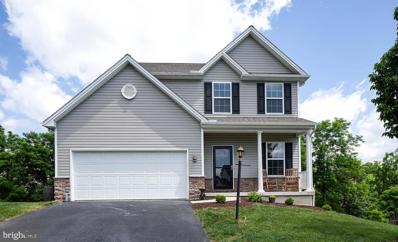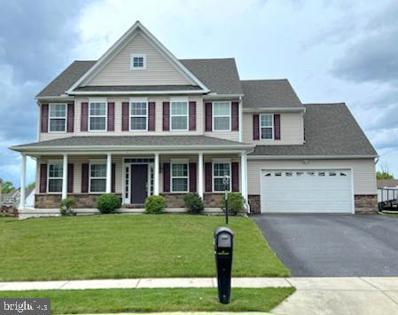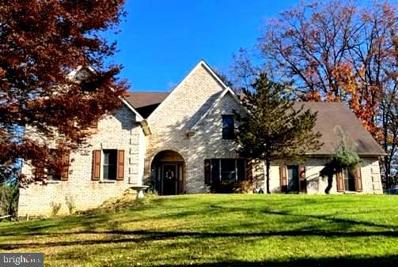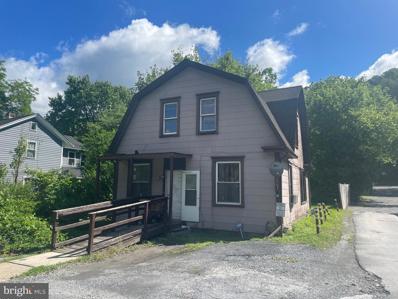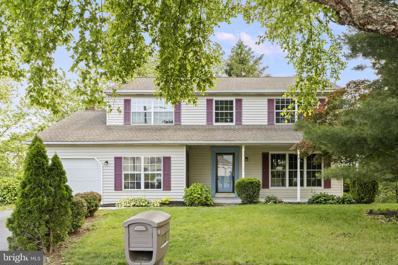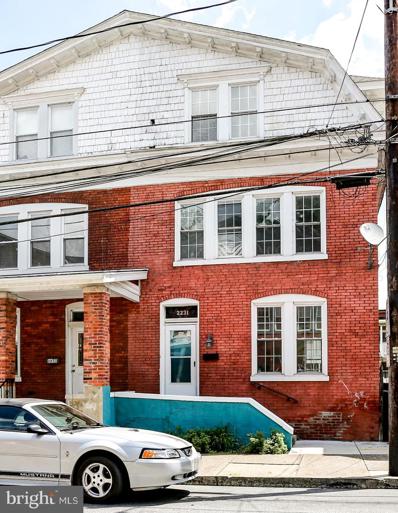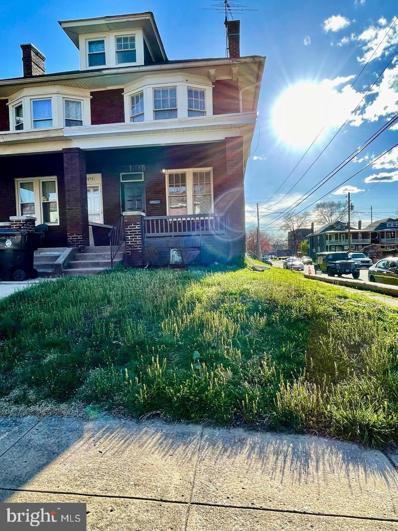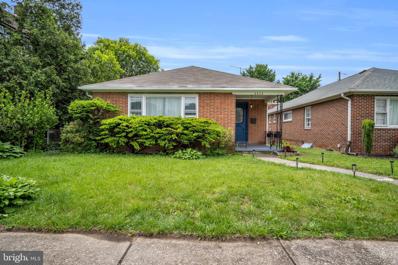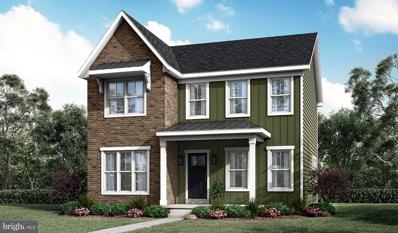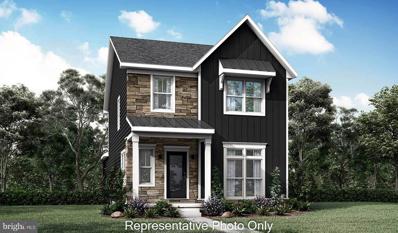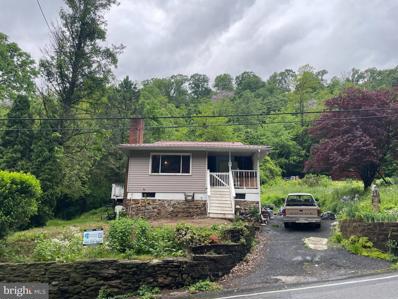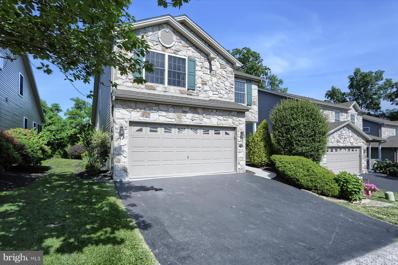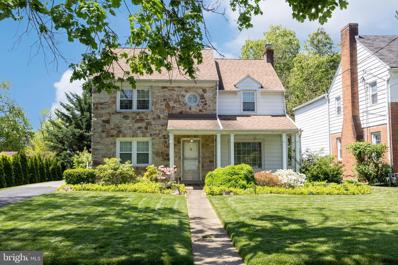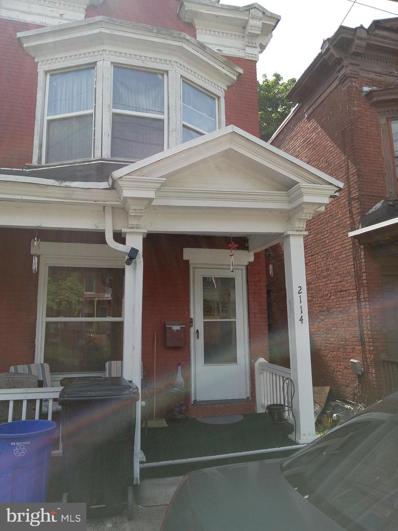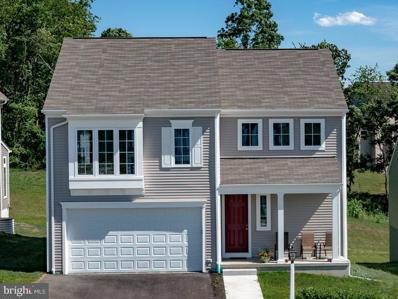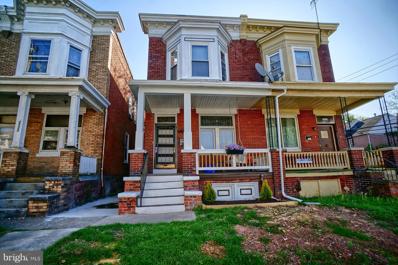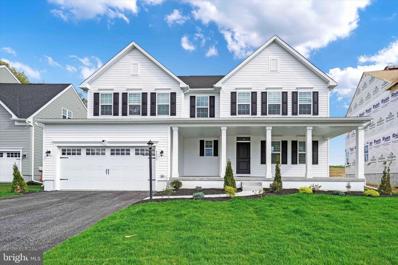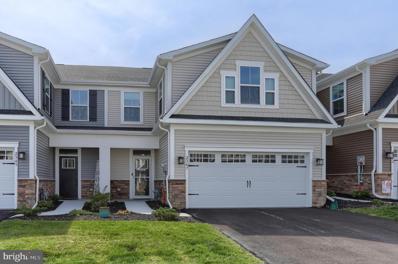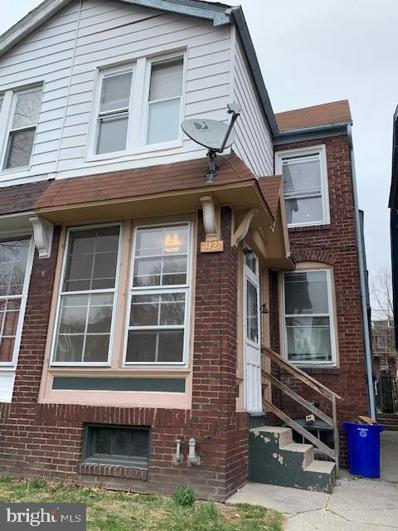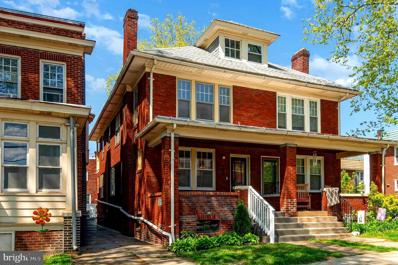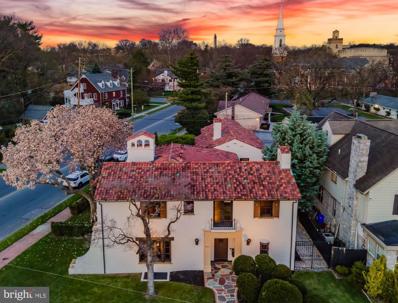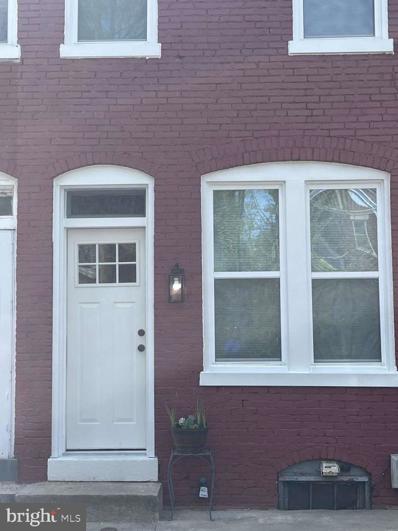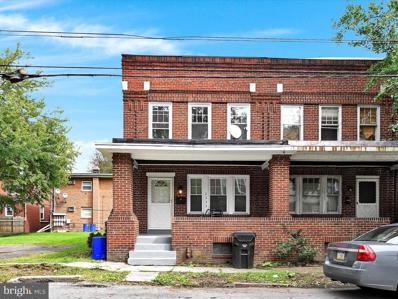Harrisburg PA Homes for Sale
- Type:
- Single Family
- Sq.Ft.:
- 1,232
- Status:
- NEW LISTING
- Beds:
- 2
- Year built:
- 2000
- Baths:
- 3.00
- MLS#:
- PADA2034140
- Subdivision:
- Waverly Woods
ADDITIONAL INFORMATION
Not too big, not too small. Itâs just the right size if you are just starting out or looking for something manageable. This 2 bedroom, 2 full, 1 half bath condo in the popular Waverly Woods community is also a conveniently located near major highways, grocery stores and places to grab meals. This well maintained condo also features a living room, dining area, kitchen, back patio and 2 assigned parking spots. The monthly association fee covers lawn care, snow removal, some outside maintenance and your roof.
- Type:
- Townhouse
- Sq.Ft.:
- 1,104
- Status:
- NEW LISTING
- Beds:
- 4
- Lot size:
- 0.02 Acres
- Year built:
- 1904
- Baths:
- 2.00
- MLS#:
- PADA2034350
- Subdivision:
- None Available
ADDITIONAL INFORMATION
Welcome to this charming 4-bedroom, 1.5-bath home, perfect for investors or anyone seeking a permanent residence. This property boasts spacious bedrooms, updated bathrooms with modern fixtures, and central air to ensure year-round comfort. Recently renovated in 2024, the home offers a fresh and contemporary living space that is ready for you to move in and enjoy. Donât miss this excellent opportunity to invest in a promising property or find your forever home. Arrange a viewing today before it's gone!
$435,000
2035 Laura Lane Harrisburg, PA 17110
- Type:
- Single Family
- Sq.Ft.:
- 2,212
- Status:
- NEW LISTING
- Beds:
- 3
- Lot size:
- 0.33 Acres
- Year built:
- 2014
- Baths:
- 3.00
- MLS#:
- PADA2034398
- Subdivision:
- Quail Hollow
ADDITIONAL INFORMATION
3 BEDROOM 2.5 BATH in QUAIL HOLLOW with so many updates you won't want to leave!!! All new luxury vinyl plank throughout, all new Stainless Steel appliances, new screen door, new gas line run to kitchen range, three separate in-the-wall wiring for TV wall mounts, and new light fixtures, just to name a few! Lovely deck off the Kitchen and Family Room. Also a beautifully finished lower level for an additional 500 SQUARE FEET of living space with a walk out and windows! Appliances included in the sale: REFRIGERATOR, DISHWASHER, MICROWAVE, GAS RANGE, GARAGE FRIDGE, DEHUMIDIFIER, WINDOW BLINDS and CURTAINS. Excluded from the sale: WASHER and DRYER and FREEZER IN GARAGE. With an acceptable offer, Seller will provide buyer with a one year KEY ESTATES HOME WARRANTY for buyer's peace of mind. SELLER WOULD PREFER A SETTLEMENT DATE OF JULY 19TH.
- Type:
- Single Family
- Sq.Ft.:
- 3,350
- Status:
- NEW LISTING
- Beds:
- 4
- Lot size:
- 0.43 Acres
- Year built:
- 2012
- Baths:
- 3.00
- MLS#:
- PADA2033948
- Subdivision:
- Apple Creek Farms
ADDITIONAL INFORMATION
JACKPOT! This is a home that checks all the boxes, is in a highly desirable location with NO HOA and will quickly win you over as soon as you walk in the door. With OVER 3300 square feet of BEAUTIFULLY finished space , you will be able to move right in, have plenty of room to spread out, entertain family & friends and live happily ever after! The first floor boasts an open layout where it is easy to spend quality time with those around you. The kitchen features a huge island with a raised bar top for seating that flows seamlessly into both the family room AND a beautiful 4 season room where the sunlight streams in through all of the windows. This GORGOUS space leads out to a new expansive, maintenance free deck & one of the largest lots in the neighborhood... A flat, grassy yard that has ENDLESS possibilities! A butler pantry area, with many options for use, is a convenient pass thru between the kitchen and dining room. The dining room at the front of the house has plenty of room for a grand table & chairs & features crown molding, chair rail, wainscotting and hardwood flooring. Across the foyer from the dining room you will find an additional living room or office with French doors, a powder room and large coat closet. Upstairs there is no lack of space with a GRAND master suite complete with TWO massive walk in closets and a dream spa-like bathroom with double sinks, an extra large tile surround walk in shower with 2 shower heads and a picture window looking out to the large jacuzzi tub. There are 3 more large bedrooms , ALL with walk in closets, a Jack & Jill bathroom with separate sinks AND a most convenient laundry room with an additional sink. This very well cared for, one owner home has been custom built with high ceilings throughout every area, including the basement, giving that GRAND feeling in every room. The basement has SO much added potential ! Besides being a huge blank canvas, it is well insulated, has the rough ins for a bathroom in place , has a radon removal system installed and has a highly energy efficient GEOTHERMAL heating system for added value. You must come see for yourself all that this fantastic HOME SWEET HOME has to offer!
- Type:
- Single Family
- Sq.Ft.:
- 3,568
- Status:
- NEW LISTING
- Beds:
- 4
- Lot size:
- 0.6 Acres
- Year built:
- 1994
- Baths:
- 3.00
- MLS#:
- PADA2032856
- Subdivision:
- Sienna Woods
ADDITIONAL INFORMATION
You will enjoy this large open floor plan. 2 Story Foyer features an upstairs balcony overlooking the foyer. There are lots of windows in every room making this home bright and inviting. Rooms are large. Main level features a formal dining room, a large formal living room, a large Family Room and an added sunroom with exterior access. to rear patio. The large custom kitchen features all appliances, breakfast room and large window overlooking the rear yard. There is a main level Powder room and a main level laundry room off the kitchen with access to the sunroom and garage. The 2nd level features 4 large bedrooms including large Owner's Suite with walk-in closet, large private bath, whirlpool tub, separate vanities, separate private toilet room, sitting area, and storage room. The 2nd floor balcony overlooks the foyer below. The upstairs Hallway has pull-down stairs to a large attic with flooring for lots of storage or could be finished. All bedrooms are large and very bright with natural lighting. There is a chair lift which Seller will remove. Tons of storage in the basement and a finished room in the basement. The Geo Thermal HVAC was installed in 2016. The original heat pump system is still there as a backup. The oversize garage parks 2 cars and offers a lot more storage. There is a huge driveway with lots of parking and a great level rear yard for entertaining. Don't miss this one. Seller Choice Home Warranty which ic good to 2027. CALL FOR YOUR PRIVATE SHOWING ASAP
- Type:
- Single Family
- Sq.Ft.:
- 1,536
- Status:
- NEW LISTING
- Beds:
- 4
- Lot size:
- 0.13 Acres
- Year built:
- 1900
- Baths:
- 2.00
- MLS#:
- PADA2034340
- Subdivision:
- Susquehanna Township
ADDITIONAL INFORMATION
Dive into your new home on Front Street in Harrisburg, right across from the Susquehanna river! This 4 bedroom, 2 full bathroom home spanning over 1,500 sq. ft is located in Susquehanna Township School District. This is perfect for home buyers looking for a fixer-upper, or as an investment property. While cosmetic updates are certainly needed to bring this home back to life, you get the opportunity to transform this house into your picturesque home! Enjoy peace of mind with the new roof, replaced in 2019! Schedule your showing today and imagine the possibilities at 4747 North Front Street.
- Type:
- Single Family
- Sq.Ft.:
- 2,680
- Status:
- NEW LISTING
- Beds:
- 4
- Lot size:
- 0.27 Acres
- Year built:
- 1987
- Baths:
- 3.00
- MLS#:
- PADA2034036
- Subdivision:
- Deer Path Woods
ADDITIONAL INFORMATION
Are you ready to be the proud second owner of this charming home situated on a peaceful cul-de-sac? If space is what you need, look no further. This beautiful four-bedroom, 2.5-bathroom home offers a versatile bonus room with a separate entrance, perfect for an office, den, or whatever suits your needs. Move in with confidence, knowing that major updates have been taken care of: a new roof in 2020, new HVAC system in 2021, a remodeled primary bath in 2023, and a new composite deck, steps, and stamped concrete patio in 2020. Additionally, a new vinyl fence was installed in 2021. The exterior, including the deck and patio, has been professionally cleaned, and most of the interior on the first and second floors has been freshly painted, awaiting its next owner. Inside, you'll find a formal living room and a formal dining room adorned with chair rail and crown molding. The spacious family room features a cozy fireplace and direct access to the composite deck, perfect for entertaining. The lower level includes another room that opens directly onto the stamped concrete patio, providing even more space for relaxation and entertainment. Storage won't be an issue with plenty of room available in the unfinished section of the basement. This lovely home is ready to welcome youâdonât miss the opportunity to make it yours!
- Type:
- Twin Home
- Sq.Ft.:
- 2,040
- Status:
- NEW LISTING
- Beds:
- 4
- Lot size:
- 0.03 Acres
- Year built:
- 1910
- Baths:
- 2.00
- MLS#:
- PADA2034222
- Subdivision:
- Harrisburg City
ADDITIONAL INFORMATION
Light and Bright Semi-Detached brick home in Uptown Harrisburg awaits its new owners! Move right in to this turnkey 4 Bedroom, 2 Bath home, featuring over 2000 sf of living space. Enter into an open concept first floor with Spacious Living/Dining Room combo, highlighting a gas burning fireplace and a chic Kitchen with Quartz Countertops, tile backsplash, and breakfast bar - a perfect space and layout for entertaining! Durable Luxury Vinyl Plank flooring throughout the first floor and second floor Hallway, which leads to two generous Bedrooms with brand new carpet and Full Bath with updated vanity and convenient stackable Washer and Dryer. Third floor features two additional spacious Bedrooms and adjoining "Jack and Jill" Full Bath with double sink vanity, jetted tub and walk-in shower. Equipped with efficient Gas Forced Air Heat, Natural Gas Hot Water Heater (2021) and newer Central Air (2021), too! Replacement windows throughout, fresh neutral paint, rear deck, and fenced-in yard, all in a location near to Harrisburg's Riverfront. Make this home yours, today!
- Type:
- Townhouse
- Sq.Ft.:
- 1,815
- Status:
- NEW LISTING
- Beds:
- 3
- Lot size:
- 0.06 Acres
- Year built:
- 1930
- Baths:
- 2.00
- MLS#:
- PADA2031406
- Subdivision:
- None Available
ADDITIONAL INFORMATION
***We have received an offer: deadline is set for Saturday 6/1 at 7pm. *** Welcome to 2652 N 5th Street, An uptown Harrisburg newly remodeled brick home. Features a lovely kitchen with Carrara Marble countertops, and subway tile backsplash. Premier vinyl flooring throughout the main floor. For your convenience there's a half bath along with a laundry room. Upstairs you will find 3 spacious bedrooms and a newly remodeled bathroom. The third floor is perfect for a playroom or office. The home has been upgraded with new vinyl windows. A privacy fence makes the back yard complete.
- Type:
- Single Family
- Sq.Ft.:
- 2,450
- Status:
- Active
- Beds:
- 4
- Lot size:
- 0.07 Acres
- Year built:
- 1955
- Baths:
- 3.00
- MLS#:
- PADA2033874
- Subdivision:
- None Available
ADDITIONAL INFORMATION
Welcome to your dream home in Harrisburg! This completely redone one-story gem is filled with meticulous details that create a warm and inviting atmosphere. A true surprise, with a deceptively spacious interior that surpasses its modest exterior. As you step inside, you're greeted by a beautiful electric fireplace and a charming accent wall in the dining room. The cohesive blend of light fixtures and hardware finishes throughout adds a touch of affordable luxury. The kitchen is a chef's delight, featuring stainless steel appliances, a six-pilot gas stove, elegant rose gold finishes, and butcher block countertops. The primary bedroom offers comfort and convenience with two closets and an en-suite bath with a shower stall. The lower level expands your living space, offering an additional bedroom, a family room, a bath, and a generous laundry room with ample cabinet space, and a convenient laundry chute connected to the main bathroom on the first floor. There's also a large storage area, providing plenty of room for your belongings. The lower level's layout could easily accommodate multi-family living. Outside, the smaller backyard is perfect for those seeking low-maintenance outdoor space. This Harrisburg home is the ideal blend of style, comfort, and practicality, ready for you to move in and enjoy.
- Type:
- Single Family
- Sq.Ft.:
- 2,451
- Status:
- Active
- Beds:
- 4
- Baths:
- 3.00
- MLS#:
- PADA2034002
- Subdivision:
- Susquehanna Union Green
ADDITIONAL INFORMATION
TO BE BUILT: Two-story home with over 2,400 sq feet and a 2-car, rear load garage. A flex space room to the front of the home provides various uses to suit your needs, and the open great room, dining room, and kitchen accentuate the spacious feel of the first floor. The second floor boasts all 4 bedrooms, 2 full bathrooms, laundry room and a loft space perfect for extra seating. *This listing is a representation of what can be built in this community.* *Price includes base lot cost and base home price only.*
- Type:
- Single Family
- Sq.Ft.:
- 1,852
- Status:
- Active
- Beds:
- 3
- Baths:
- 3.00
- MLS#:
- PADA2034004
- Subdivision:
- Susquehanna Union Green
ADDITIONAL INFORMATION
TO BE BUILT: With just under 1,900 square feet, a 1-car rear load garage, and an open floor plan, this home offers both convenience and modern living. The foyer leads to the open living spaces of the first floor, with a living room, dining area, and kitchen, with access to an optional outdoor living. The second floor includes 3 bedrooms, including an owner's suite with private bathroom and large closet, a bathroom, and a convenient laundry area. *This listing Is a representation of what can be built in this community.* *Price includes base lot cost and base home price only.*
- Type:
- Single Family
- Sq.Ft.:
- 1,526
- Status:
- Active
- Beds:
- 4
- Lot size:
- 0.17 Acres
- Year built:
- 1934
- Baths:
- 2.00
- MLS#:
- PADA2033928
- Subdivision:
- Susquehanna Township
ADDITIONAL INFORMATION
Welcome to 930 Roberts Valley Road in Harrisburg, PA! This Cape Cod home presents an exciting opportunity for those seeking to create their dream living space. With four bedrooms and two full bathrooms, over 1500 square feet there's plenty of room to accommodate your needs and preferences. Enjoy the peace of mind that comes with a new roof, providing added durability and protection for years to come. Inside, you'll find a modern white kitchen, offering a fresh and inviting atmosphere for cooking and dining. With some tender loving care and personalized touches, this home has the potential to become your ideal haven. Don't miss out on the chance to transform this property into the home of your dreams â schedule your showing today and explore the possibilities!
- Type:
- Single Family
- Sq.Ft.:
- 2,202
- Status:
- Active
- Beds:
- 3
- Year built:
- 2004
- Baths:
- 3.00
- MLS#:
- PADA2033834
- Subdivision:
- Holly Hills
ADDITIONAL INFORMATION
Holly Hills two-story located in Susquehanna Township with quick easy access to Rt. 322, I-81 and Harrisburg City. Three-bedroom, 2.5 bath condominium with a finished basement and association that covers ground maintenance and common area for care free living. Open floor plan with lots of natural light, first floor laundry, spacious kitchen with large center island, tile floor and lots of recessed lighting. Breakfast room with vaulted ceiling, office, half bath, sun room and living room with high vaulted ceiling, hardwood floors and fireplace. Open staircase to second floor overlooks first floor living room. Second floor master suite with dual walk-in closets, master bath with therapeutic low-rise step-in whirlpool with bench and shower. Two additions bedrooms and a second full bath with tub/shower. Finished basement great room with built-in cabinets, shelving, wet bar and free-standing gas stove with stone hearth. Easy to maintain rear composite deck with vinyl railing and powered retractable awning that overlooks a plush yard that is maintained for you. Exterior irrigation system that keeps flowers, shrubbery, perennials and flower pots irrigated for the plat lover. Roof installed 2018, high efficiency tankless gas water heater, and solar panels that generates more electricity than what current owner use, resulting in a net annual rebate. Plenty of storage, easy to maintain with a super convenient location with deer running through your rear yard. Come see for yourself!
- Type:
- Single Family
- Sq.Ft.:
- 2,251
- Status:
- Active
- Beds:
- 3
- Lot size:
- 0.16 Acres
- Year built:
- 1939
- Baths:
- 2.00
- MLS#:
- PADA2033716
- Subdivision:
- Boulevard Park
ADDITIONAL INFORMATION
Picture Perfect best describes this Susquehanna Township two-story home nestled in desirable Boulevard Park Community. With approximately 2,251 square feet of finished living space this charming home has everything you would expect and more. Situated on a .16-acre landscaped lot, with easy access to the Susquehanna River, Fort Hunter Mansion & Park, Capitol Green Belt, Wildwood Park, Downtown, West Shore, Places of Worship, Restaurants, Major Highways and much more, truly makes this a great place to live. This home features 3 Bedrooms, 2 Full Bathrooms and an unfinished basement great for storage. The main Floor offers a spacious living room with the warmth and comfort of a wood burning fireplace, hardwood floors and a picture window. The first-floor family room offers a custom-built entertainment center and two large picture windows offering lots of natural lighting. The recently updated kitchen features stunning wood cabinets, abundant countertop space, complete stainless steel appliance package to remain, pantry, and a cozy breakfast area. With easy access from the Kitchen, you will enjoy hosting those special meals in the formal dining room with an eye-catching chandelier and laminate flooring. The first floor also offers a full bathroom with a curbless/roll in shower, laundry closet with the washer & dryer included and a light-infused sunroom with a door leading to the private rear yard with a stamped concrete patio. The second-floor features 3 great size bedrooms all with ample closet space and easy access to a shared full bathroom with a tub/shower combo. Light and Bright with a great indoor/outdoor flow makes this the perfect place to call HOME. Please contact me today for a private tour.
- Type:
- Twin Home
- Sq.Ft.:
- 1,372
- Status:
- Active
- Beds:
- 3
- Lot size:
- 0.02 Acres
- Year built:
- 1918
- Baths:
- 2.00
- MLS#:
- PADA2033714
- Subdivision:
- None Available
ADDITIONAL INFORMATION
Nice property in uptown Harrisburg. The property has 3 bedrooms and 1.5 bathrooms. It is close to public transportation and the Govenor's mansion.
- Type:
- Single Family
- Sq.Ft.:
- 2,048
- Status:
- Active
- Beds:
- 3
- Lot size:
- 0.17 Acres
- Year built:
- 2024
- Baths:
- 3.00
- MLS#:
- PADA2033440
- Subdivision:
- None Available
ADDITIONAL INFORMATION
Ready September 2024! This Timons Classic single-family home showcases one of the most sought-after floorplans in Riverbend. Boasting an EXPANDED Great Room and a Designer Kitchen, this home offers over 2000 square feet of living space. The layout includes 3 bedrooms, 2.5 bathrooms, and an attached 2-car garage. Upon entry, you're welcomed by a spacious foyer leading into an inviting Kitchen and breakfast area seamlessly flowing into the expansive great room. The home features an unfinished walk-out basement, ideal for storage and potential future expansion. Upstairs, a gallery space overlooks the main floor and leads to two bedrooms, a full bath, a central laundry room, and a dedicated Owner's Retreat complete with a private Owner's Bath and walk-in closet. This home offers both comfort and functionality, making it an ideal choice for families seeking modern living. Welcome to Riverbend, a new neighborhood in a picturesque, secluded hilltop location just minutes from major East and West Shore destinations. Riverbend includes preserved spaces, gathering places, walks and trails, and interesting details, all brought together with trees. Nature calls in this uniquely you home, nestled close to everything but away from it all--look out your front window and take in the serenity only steps away!
- Type:
- Twin Home
- Sq.Ft.:
- 1,728
- Status:
- Active
- Beds:
- 4
- Lot size:
- 0.03 Acres
- Year built:
- 1920
- Baths:
- 2.00
- MLS#:
- PADA2033140
- Subdivision:
- None Available
ADDITIONAL INFORMATION
Welcome to this charming Harrisburg City home, where history meets modern convenience! Nestled in the heart of the city, this property boasts a timeless appeal, with its brick exterior standing strong for 104 years. However, step inside, and you'll find that age is just a number in this rejuvenated space. With 4 bedrooms and 1.5 baths, this home offers ample space for everyone or those who love to entertain. Every corner of the interior has been thoughtfully refreshed, with new paint breathing life into every room. The kitchen is a true highlight, boasting all-new fixtures and appliances, ready to inspire your culinary adventures. And with updated baths, your daily routines are elevated with a touch of luxury. Measuring a spacious 1728 square feet, this property provides both comfort and functionality. Whether you're relaxing in the cozy living spaces or enjoying the privacy of the bedrooms, every inch of this home has been crafted to cater to your needs. And with a brick exterior that exudes timeless elegance, you'll be proud to call this place your own. ***Seller is willing to pay 6% towards buyers cost with an acceptable offer*** Conveniently located and move-in ready, this Harrisburg City home invites you to start your next chapter in style. Don't miss your chance to experience the perfect blend of old-world charm and modern convenience â schedule your viewing today!
- Type:
- Single Family
- Sq.Ft.:
- 3,645
- Status:
- Active
- Beds:
- 5
- Lot size:
- 0.23 Acres
- Year built:
- 2023
- Baths:
- 4.00
- MLS#:
- PADA2033232
- Subdivision:
- Stray Winds Farm
ADDITIONAL INFORMATION
Welcome to this luxurious home situated in the desirable Stray Winds Farm community! Totaling over 3,645 square feet of finished living space, this Roanoke floorplan has amazing features to offer. You will be immediately greeted to the large front porch, perfect for enjoying those early mornings or lazy summer evenings. Step inside to the inviting foyer where French Doors beckon you into the front office space. The heart of the home awaits in the gourmet kitchen where white cabinets, stainless steel appliances and tile backsplash create a timeless aesthetic. Enjoy meals in the breakfast space or gather around the huge island, ideal for both seating and prep space. Flow seamlessly into the family room with recessed lighting offering the perfect space for entertaining guests or relaxing with loved ones. Main level bedroom and full bath provide flexibility. Make your way upstairs to discover four additional bedrooms, including the luxurious primary suite with tray ceiling, plush carpeting, elegant recessed lighting, double walk in closets and a full bath complete with tile floors, double vanity and titled shower. The spacious finished basement adds even more living or flex space, perfect for gatherings. Step outside to the lovely covered deck, overlooking the fully fenced backyard, where outdoor enjoyment awaits. Two car garage provides ample parking. Conveniently located to shopping, dining and entertainment. Home is equipped with LED lights, smart thermostat, smart outlets and smart garage door opener. Brand new deck and fence in 2023. Brand new washer and dryer. Truly, a joy to own!
- Type:
- Single Family
- Sq.Ft.:
- 2,664
- Status:
- Active
- Beds:
- 4
- Year built:
- 2023
- Baths:
- 4.00
- MLS#:
- PADA2033006
- Subdivision:
- Blue Ridge Park
ADDITIONAL INFORMATION
If you're looking for a new home but don't want to wait, check out this beautifully appointed Villa in the 55+ Community of Blue Ridge that is less than a year old. Upgrades abound in this 4 bedroom, 3.5 bath townhome featuring a large L shaped family room with a full bath in the lower level. The main level boasts an open floor plan, a gorgeous fully equipped kitchen with quartz counter tops, spacious island with seating, pendant lights, gas range, ceramic tile backsplash, pantry, dining area, LED recessed lighting, and luxury vinyl plank flooring. The main floor primary bedroom features a customized walk in closet, full bath with quartz vanities, ceramic tile walk in shower, separate toilet with pocket door, and a tray ceiling in the bedroom. Rounding out the main floor is a half bath, laundry room with a washer and gas dryer, additional cabinets, a utility sink and storage closet. There is also a convenient area when you come in from the garage for storage and to hang coats, The 2nd floor was not even lived in and has 3 bedrooms and a full bath with one being a perfect work out room, office, or additional storage. The beautiful lower level family room is ideal for entertaining or family get togethers. Other upgrades include a security system, tankless gas hot water heater, covered rear composite deck with ceiling fan, and custom blinds throughout. This is one you won't want to miss.
- Type:
- Twin Home
- Sq.Ft.:
- 2,409
- Status:
- Active
- Beds:
- 3
- Year built:
- 1917
- Baths:
- 2.00
- MLS#:
- PADA2033240
- Subdivision:
- None Available
ADDITIONAL INFORMATION
3 bedroom 1 full bath large and spacious home. Formal dining area with large living room that leads to the kitchen. Updates thru out new flooring and paint. One car garage with small yard in the back of the property.
- Type:
- Twin Home
- Sq.Ft.:
- 2,089
- Status:
- Active
- Beds:
- 3
- Lot size:
- 0.03 Acres
- Year built:
- 1927
- Baths:
- 1.00
- MLS#:
- PADA2033228
- Subdivision:
- None Available
ADDITIONAL INFORMATION
Welcome Home! Check out this beautiful 3bed 1 bath brick home with an oversized attic where possibilities are endless for what can be done with the extra space!
- Type:
- Single Family
- Sq.Ft.:
- 5,355
- Status:
- Active
- Beds:
- 7
- Lot size:
- 0.22 Acres
- Year built:
- 1927
- Baths:
- 7.00
- MLS#:
- PADA2032742
- Subdivision:
- Harrisburg City
ADDITIONAL INFORMATION
At the entrance of one of the city's most sought after neighborhoods, Academy Manor, this captivating historic home offers an enchanting blend of timeless old world elegance and modern comfort. âSpanish Cornersâ was built in 1926 by world renowned engineer Farley Gannett as his family residence. This âOld World Spanishâ style home designed by Architects Lawrie and Green has been woven into the fabric of Harrisburgâs historic tapestry⦠serving as the birthplace of the Harrisburg Community Theatre and Harrisburg Symphony. The Gannettâs designed this home with entertaining in mind, and it was thoughtfully crafted of concrete and stucco, unique elements of cast stone, a Ludowici tile roof, bespoke ironwork, and custom Terra cotta Promenade Tile. The home has been meticulously preserved with respect to the architectural details of the style and period. This home boasts 12â barrel ceilings, walnut trim, original cypress windows and French doors throughout, making the home bright even on the dreariest of days. Upon entering you are greeted with an unencumbered view of the length of the home through the loggia which is flanked on the left by a grand living area with a large fireplace, and on the right by the music room with cast stone columns. Continuing through the loggia we encounter a handsome library with a barrel ceiling, fireplace, and built in bookshelves. Floor to ceiling arched French doors open on both sides of the loggia accessing delightful courtyards with bubbling fountains. Advancing further, the formal dining room with a stunning stained glass window (believed to be an original by Tiffany) and fireplace sets the stage for the dinner parties of your dreams. The adjacent kitchen features a comfortable breakfast nook and butlerâs pantry and has access to the service stairwell. The gracious main staircase ascends to the upper level, which features 6 bedrooms, all with contiguous wood floors, and 4 full baths. The primary bedroom suite boasts two fireplaces, a bay window, Juliette balcony, and a period tiled bath. A secondary bedroom suite touts an original 7 jet brass and gold shower, and soaking tub. The remaining 3 bedrooms and 2 full baths complete the upper level. The lower level with many daylight windows offers three large rooms originally used as a ballroom, a study, and a card room. There is also a half bath, a walk-in cedar closet, a laundry room, and abundant storage space. The detached 2 car garage accessed from Penn St. also has a bedroom and full bath above , perfect for an on-site caretaker or studio. This storied property is conveniently located just minutes to the Capitol Complex, Downtown, Riverfront Park, and highway. Come Fall in Love!
- Type:
- Single Family
- Sq.Ft.:
- 812
- Status:
- Active
- Beds:
- 2
- Lot size:
- 0.01 Acres
- Year built:
- 1900
- Baths:
- 1.00
- MLS#:
- PADA2033114
- Subdivision:
- None Available
ADDITIONAL INFORMATION
Ready for your NEW Home? Beautiful 2 Bedroom Row Home with rear courtyard. Absolutely Move-in Condition! New kitchen and Updated bath, hardwood floors throughout, freshly painted on interior and exterior, rubber roof and vinyl replacement windows. Affordable, Low maintenance home with Low taxes! Live here and Enjoy all Harrisburg has to offer. Home is located within walking distance to River Front Park, Polyclinic Hospital, local park, stores, and restaurants. Only Five blocks to Division Street with Zembo Shrine and Italian Lake. This is it! Cute Row House great for first time buyer or looking to downsize.
- Type:
- Townhouse
- Sq.Ft.:
- 1,260
- Status:
- Active
- Beds:
- 3
- Lot size:
- 0.03 Acres
- Year built:
- 1923
- Baths:
- 2.00
- MLS#:
- PADA2032930
- Subdivision:
- Olde Uptown Harrisburg
ADDITIONAL INFORMATION
Welcome to 2333 Penn St! This house is a perfect blend of charm and convenience. It's been completely renovated to make it an ideal place to live. When you walk in, you'll love the cozy living room with a fireplace. The kitchen is updated and has everything you need, like new cabinets, a stylish backsplash, Stainless Steel Refrigerator, Dishwasher, Oven/Range, Built-in Microwave, shiny countertops, and a nice dining area for hosting friends and family. There's even a handy half bathroom on the first floor. Upstairs, you'll find 3 bedrooms, one with a balcony. The whole house has been beautifully updated with new windows and flooring. Outside, there's a fenced yard for relaxing outdoors. It's located near Riverfront Park, perfect for biking and walks. And it's easy to get to major highways, so you're close to everything in the city. Don't miss out on making this charming, modern home yours! Schedule a tour today!
© BRIGHT, All Rights Reserved - The data relating to real estate for sale on this website appears in part through the BRIGHT Internet Data Exchange program, a voluntary cooperative exchange of property listing data between licensed real estate brokerage firms in which Xome Inc. participates, and is provided by BRIGHT through a licensing agreement. Some real estate firms do not participate in IDX and their listings do not appear on this website. Some properties listed with participating firms do not appear on this website at the request of the seller. The information provided by this website is for the personal, non-commercial use of consumers and may not be used for any purpose other than to identify prospective properties consumers may be interested in purchasing. Some properties which appear for sale on this website may no longer be available because they are under contract, have Closed or are no longer being offered for sale. Home sale information is not to be construed as an appraisal and may not be used as such for any purpose. BRIGHT MLS is a provider of home sale information and has compiled content from various sources. Some properties represented may not have actually sold due to reporting errors.
Harrisburg Real Estate
The median home value in Harrisburg, PA is $56,100. This is lower than the county median home value of $163,200. The national median home value is $219,700. The average price of homes sold in Harrisburg, PA is $56,100. Approximately 28.96% of Harrisburg homes are owned, compared to 51.61% rented, while 19.43% are vacant. Harrisburg real estate listings include condos, townhomes, and single family homes for sale. Commercial properties are also available. If you see a property you’re interested in, contact a Harrisburg real estate agent to arrange a tour today!
Harrisburg, Pennsylvania 17110 has a population of 49,278. Harrisburg 17110 is less family-centric than the surrounding county with 19.16% of the households containing married families with children. The county average for households married with children is 27.19%.
The median household income in Harrisburg, Pennsylvania 17110 is $35,300. The median household income for the surrounding county is $57,071 compared to the national median of $57,652. The median age of people living in Harrisburg 17110 is 31.1 years.
Harrisburg Weather
The average high temperature in July is 84.5 degrees, with an average low temperature in January of 21.4 degrees. The average rainfall is approximately 42.6 inches per year, with 28.2 inches of snow per year.
