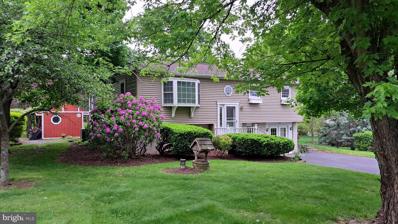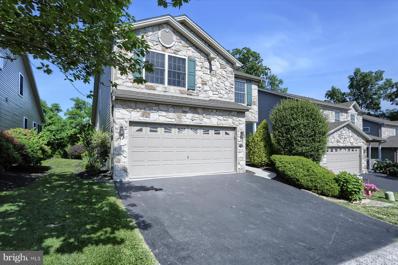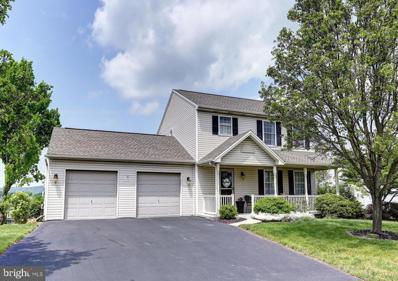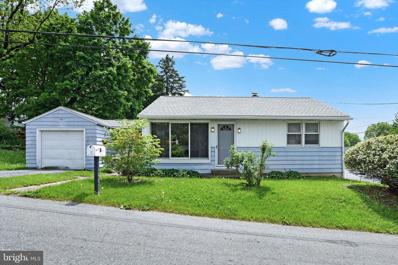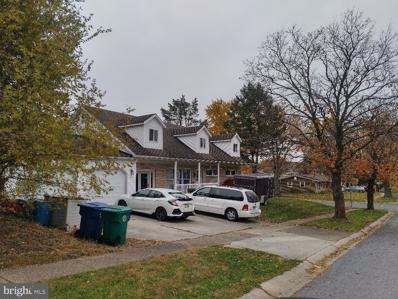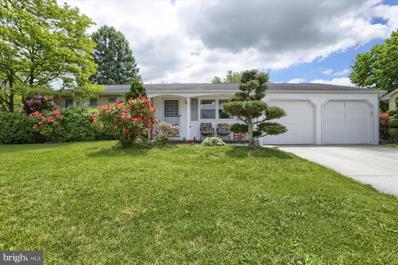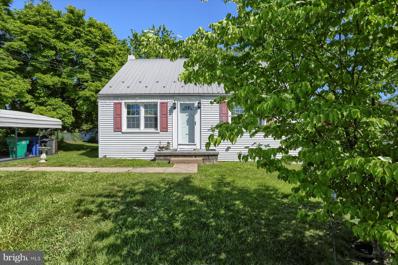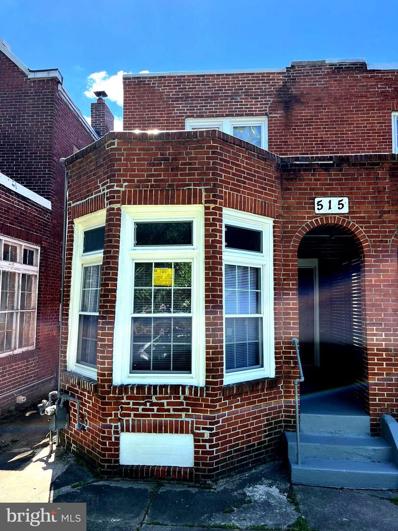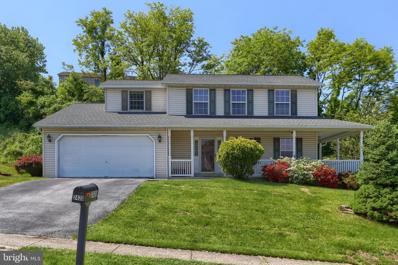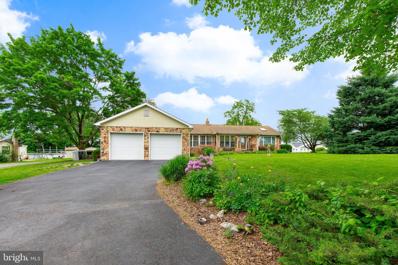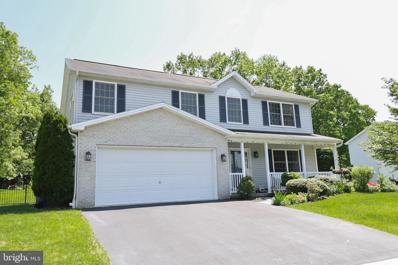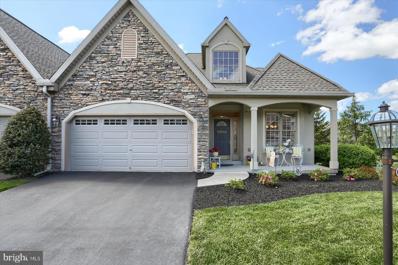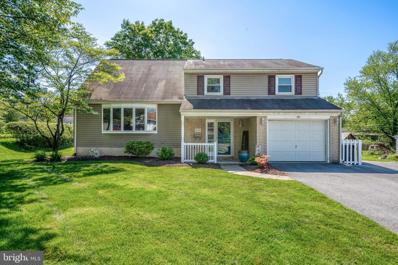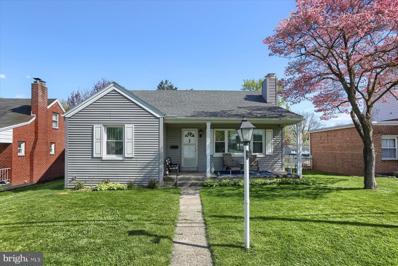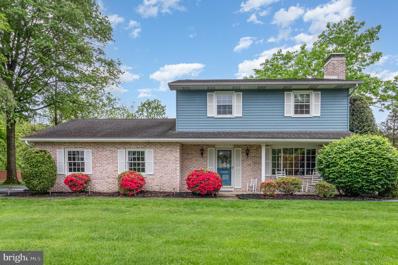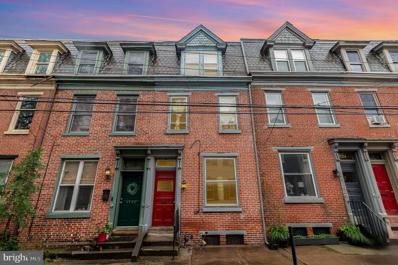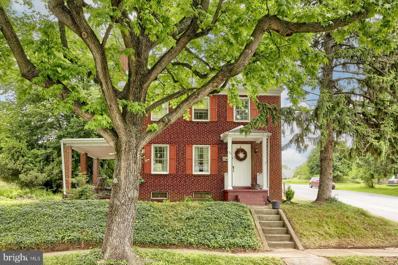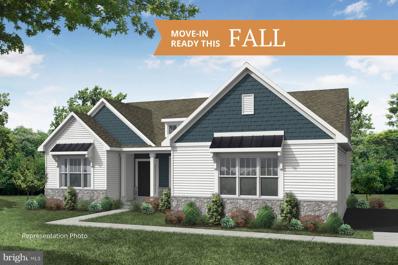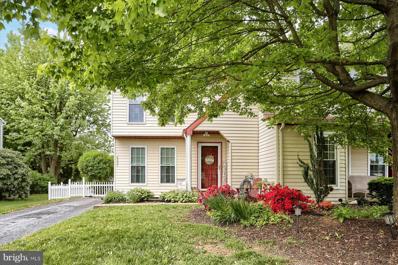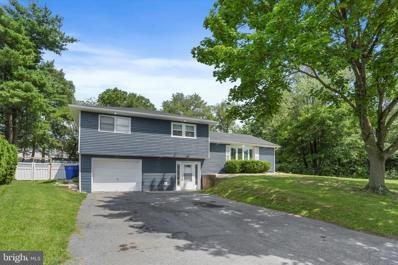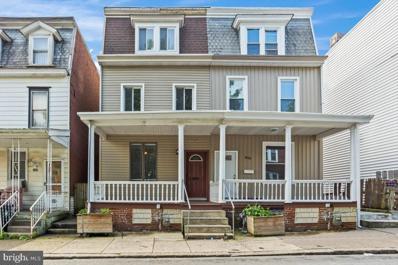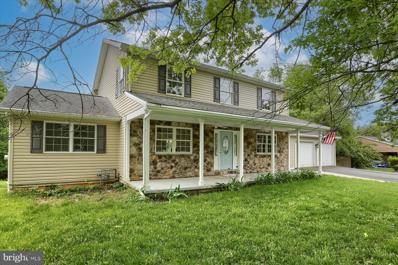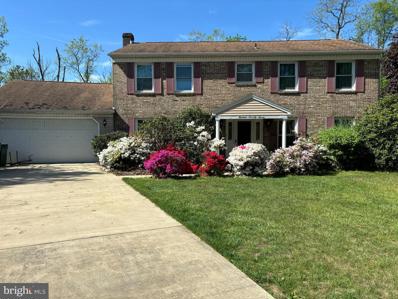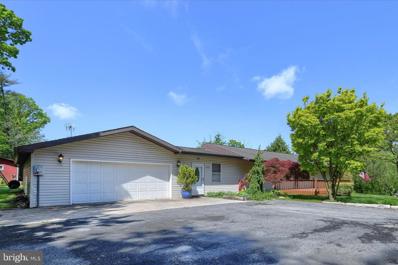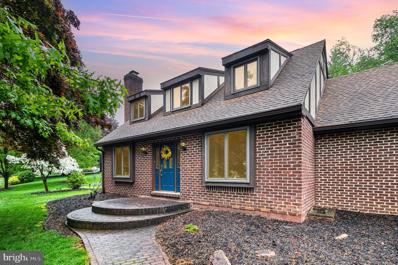Harrisburg PA Homes for Sale
- Type:
- Single Family
- Sq.Ft.:
- 1,695
- Status:
- NEW LISTING
- Beds:
- 3
- Lot size:
- 0.41 Acres
- Year built:
- 1976
- Baths:
- 2.00
- MLS#:
- PADA2033886
- Subdivision:
- West Hanover
ADDITIONAL INFORMATION
This is the one youâve been looking for! From the split-foyer entrance, ascend to the spacious living room with views of the manicured front yard. From there the upgraded kitchen, flows into an open dining room, and a four-season sunroom addition overlooking the private patio and backyard. This charming home also features 2 first floor skylights to let the sunshine in, 3 bedrooms, 2 full bathrooms, and laundry on the upper level for your convenience. With a nearly fully finished walk-out basement, complete with a bar, recreation room and a cozy propane fireplace, and great room, which could be a home gym, playroom or office, both entertaining and relaxing will come easy, either in-doors or out! This beautifully upgraded bi-level offers worry-free living with a newer roof (2021) and Energy Star HVAC system (2023) and an instantaneous hot water heater. Nestled in the coveted Central Dauphin School District and close to parks, highways, and shopping, this home combines comfort and convenience. For added peace of mind this home also come with a 1-year home warranty! The seller is finishing up some projects. Professional photos to be uploaded by Friday, 5/17. Don't delay, schedule your showing today before it's gone!
- Type:
- Single Family
- Sq.Ft.:
- 2,202
- Status:
- NEW LISTING
- Beds:
- 3
- Year built:
- 2004
- Baths:
- 3.00
- MLS#:
- PADA2033834
- Subdivision:
- Holly Hills
ADDITIONAL INFORMATION
Holly Hills two-story located in Susquehanna Township with quick easy access to Rt. 322, I-81 and Harrisburg City. Three-bedroom, 2.5 bath condominium with a $210 monthly association fee that covers ground maintenance and common area for care free living. Open floor plan with lots of natural light, first floor laundry, spacious kitchen with large center island, tile floor and lots of recessed lighting. Breakfast room with vaulted ceiling, office, half bath, sun room and living room with high vaulted ceiling, hardwood floors and fireplace. Open staircase to second floor overlooks first floor living room. Second floor master suite with dual walk-in closets, master bath with therapeutic low-rise step-in whirlpool with bench and shower. Two additions bedrooms and a second full bath with tub/shower. Finished basement great room with built-in cabinets, shelving, wet bar and free-standing gas stove with stone hearth. Easy to maintain rear composite deck with vinyl railing and powered retractable awning that overlooks a plush yard that is maintained for you. Exterior irrigation system that keeps flowers, shrubbery, perennials and flower pots irrigated for the plat lover. Roof installed 2018, high efficiency tankless gas water heater, and solar panels that generates more electricity than what current owner use, resulting in a net annual rebate. Plenty of storage, easy to maintain with a super convenient location with deer running through your rear yard. Come see for yourself!
- Type:
- Single Family
- Sq.Ft.:
- 1,804
- Status:
- NEW LISTING
- Beds:
- 3
- Lot size:
- 0.26 Acres
- Year built:
- 2000
- Baths:
- 4.00
- MLS#:
- PADA2033678
- Subdivision:
- Fieldstone Farms
ADDITIONAL INFORMATION
Welcome to the epitome of comfort and style at 1812 Pebble Ct, nestled within the esteemed Fieldstone Farms development in Susquehanna Township. This exquisite 2-story residence boasts a harmonious blend of modern amenities and classic charm. Upon entry, you're greeted by an inviting open floor plan that effortlessly guides you through each living space. The warmth of bamboo hardwood floors underfoot enhances the home's natural elegance, leading you to the heart of the home: an updated kitchen. Here, culinary enthusiasts will delight in the sleek granite countertops, complemented by a center island, soft-close cabinet drawers and ample pantry storage, ensuring both functionality and sophistication. With 3 bedrooms, 2 full baths, and 2 half baths, this home offers ample space for relaxation and privacy. The master suite provides a serene retreat, complete with a luxurious in-suite bath for unwinding after a long day. Entertainment awaits in the finished lower level, offering a seamless transition to outdoor leisure. Step outside to discover a private oasis, highlighted by a captivating inground pool, perfect for hosting gatherings or simply enjoying the sunshine. Whether you're savoring morning coffee on the covered front porch or admiring mountain views from the rear deck, every corner of this residence exudes tranquility and charm. Don't miss the opportunity to make this exceptional property your own. Nothing to do but move in, unpack and enjoy !!! Schedule a showing today and experience the epitome of luxury living in Harrisburg.
$160,000
1140 6TH Avenue Harrisburg, PA 17113
- Type:
- Single Family
- Sq.Ft.:
- 837
- Status:
- NEW LISTING
- Beds:
- 2
- Lot size:
- 0.14 Acres
- Year built:
- 1955
- Baths:
- 1.00
- MLS#:
- PADA2033732
- Subdivision:
- Oberlin Gardens
ADDITIONAL INFORMATION
Welcome home to this charming ranch-style home in Swatara Township! Step through the front door and be greeted by the timeless elegance of hardwood flooring that flows throughout most of the home. Youâll love the large picture windows in the living room, allowing for plenty of natural light! The kitchen boasts new flooring and crisp white cabinets and conveniently flows into a lovely dining room with extra pantry storage! 2 nicely appointed bedrooms and a bathroom complete the main level. In the basement you will find more finished square feet, perfect for an office, rec room, playroom or exercise room. Upgrades have been made in all the right places: New roof (2020), new gutters (2022), new water heater (2020); new kitchen floors (2022). The lovely breezeway is the ideal spot for entertaining or sipping your morning coffee. And with nice yard-space, it makes for a great place for summer barbecues. Close to restaurants, parks, shopping and main highways, this home is a joy to own!
$349,900
701 Drexel Road Harrisburg, PA 17109
- Type:
- Single Family
- Sq.Ft.:
- 1,995
- Status:
- NEW LISTING
- Beds:
- 3
- Lot size:
- 0.24 Acres
- Year built:
- 1966
- Baths:
- 1.00
- MLS#:
- PADA2033994
- Subdivision:
- Devon Manor
ADDITIONAL INFORMATION
This is a great opportunity to own a spacious home in Devon Manor. A 2nd floor has been added, is heated, and just needs some finishing work. The garage is insulated and heated. There is also a finished 12x20 finished sun room to go with the 2-car garage.
- Type:
- Single Family
- Sq.Ft.:
- 1,976
- Status:
- NEW LISTING
- Beds:
- 3
- Lot size:
- 0.23 Acres
- Year built:
- 1975
- Baths:
- 3.00
- MLS#:
- PADA2033982
- Subdivision:
- Susquehanna Manor
ADDITIONAL INFORMATION
Super well-maintained rancher in Susquehanna Twp school district. Mature impressive landscaping combined with a spacious, private fenced-in rear yard highlight the outdoor living space, along with spectacular views of the Dauphin County skyline from the front porch. Inside, the home boasts two full bathrooms and a large eat-in kitchen. The dining room walks out into a sunroom overlooking the back yard. A fully finished lower lever with half bath provides extra entertaining space.
- Type:
- Single Family
- Sq.Ft.:
- 1,531
- Status:
- NEW LISTING
- Beds:
- 3
- Lot size:
- 0.25 Acres
- Year built:
- 1950
- Baths:
- 1.00
- MLS#:
- PADA2033956
- Subdivision:
- None Available
ADDITIONAL INFORMATION
Welcome to your new home at 5140 Ridgeview Dr. This charming home offers over 1,500 sqft of finished space, 3 bedrooms, and 1 full bath. As you step through the threshold, you're greeted by the inviting ambiance of a cozy living area, featuring hardwood floors and bathed in natural sunlight pouring through the windows. The kitchen features wood cabinets and granite countertops. A versatile room with built-ins is ideal for a home office, intimate dining area, or playroom. Recent upgrades include a new roof in 2019 and newer windows, ensuring both style and functionality. With its convenient location near amenities and major highways, this property offers both comfort and accessibility, promising a lifestyle of convenience and ease. Don't miss out on making this your next home!
- Type:
- Twin Home
- Sq.Ft.:
- 1,470
- Status:
- NEW LISTING
- Beds:
- 3
- Lot size:
- 0.04 Acres
- Year built:
- 1928
- Baths:
- 2.00
- MLS#:
- PADA2033548
- Subdivision:
- None Available
ADDITIONAL INFORMATION
- Type:
- Single Family
- Sq.Ft.:
- 2,437
- Status:
- NEW LISTING
- Beds:
- 4
- Lot size:
- 0.27 Acres
- Year built:
- 1997
- Baths:
- 3.00
- MLS#:
- PADA2033846
- Subdivision:
- None Available
ADDITIONAL INFORMATION
MULTIPLE OFFERS RECEIVED..... Requesting Highest & Best by 3pm Saturday May 18th. Seller will make a decision & all agents will be notified by 6:30pm The ONE you have been wishing for is here! Enjoy watching the sunsets from your front porch in this peaceful community or relaxing with your favorite beverage on your private patio surrounded with lush trees & landscape! This spacious home has much to offer including newer roof (2021), & newer HVAC & hot water heater! The walk-out basement has plenty of space to use as game room, workshop, office, exercise space or whatever your heart desires! The main living area is great for entertaining with spacious living room, dining room, kitchen which opens into family room leading to the outdoor space. Upstairs you will find the 4 bedrooms (including Primary with en-suite) & another full bath. Plenty of parking, 2 car garage & great location with easy access to major roadways & airport!
- Type:
- Single Family
- Sq.Ft.:
- 1,848
- Status:
- NEW LISTING
- Beds:
- 3
- Lot size:
- 0.46 Acres
- Year built:
- 1958
- Baths:
- 2.00
- MLS#:
- PADA2033792
- Subdivision:
- None Available
ADDITIONAL INFORMATION
Nestled in Susquehanna township, 3978 Sunnycrest Dr welcomes you with its well-maintained charm. Boasting 3 bedrooms and 2 full baths, this residence offers both privacy and accessibility, mere moments away from shopping and highways. Step inside to discover a spacious master suite, an oasis of tranquility after a long day. Granite countertops adorn both the kitchen and second bath, adding an elegant touch to daily living. Indulge in modern comfort with the recently remodels master bath and laundry room at 3978 Sunnycrest Dr. Each space exudes contemporary elegance, boasting sleek fixtures and stylish tiles. The electric fireplace, newly added, adds a touch of warmth and charm to cozy evenings, completing the perfect blend of style and comfort in this delightful home. Outside, a serene fish pond and meticulously landscaped gardens create a picturesque escape, perfect for entertaining on the large deck. With a 2-car garage, a detached 1-car garage, and shed, storage is abundant, while a pellet stove keeps you cozy in the colder months. Don't miss out on the opportunity to make this delightful property your own. Schedule your showing today and experience the beauty of 3978 Sunnycrest Dr.
- Type:
- Single Family
- Sq.Ft.:
- 2,046
- Status:
- NEW LISTING
- Beds:
- 4
- Lot size:
- 0.45 Acres
- Year built:
- 2005
- Baths:
- 4.00
- MLS#:
- PADA2033804
- Subdivision:
- Chelsey Park
ADDITIONAL INFORMATION
Welcome to this lovely home located in the desirable Chelsey Park community! The home has over 2,040 square feet of finished living space, this 4-bedroom, 3.5 bath home is filled with amazing features and upgrades.Entering the home you will be greeted to the family room and formal dining room with hardwood floors.The tiled kitchen includes island for additional prep space, and French doors to access the spacious deck overlooking the backyard. Upstairs consists of four generous bedrooms, all featuring carpet and ceiling fans. Master suite includes a walk-in closet and an attached full bath with double sinks. Upper-level laundry with laundry tub.Outside you will find the cleared backyard, perfect for outdoor enjoyment. Two car garage and full finished basement with full bathroom for additional usage and plenty of storage space. Your dream home is coming soon on the market.Hurry up and make it your's.
- Type:
- Twin Home
- Sq.Ft.:
- 2,812
- Status:
- NEW LISTING
- Beds:
- 3
- Lot size:
- 0.19 Acres
- Year built:
- 2004
- Baths:
- 3.00
- MLS#:
- PADA2033832
- Subdivision:
- Victoria Abbey
ADDITIONAL INFORMATION
Lower Paxton Township, pristine Victoria Abbey Villa with quality throughout. Super location with low monthly HOA fee ($130 monthly) that provides grounds maintenance freeing you to enjoy the activities of your choice. Open floor plan with high performance Pella windows and transoms that radiate an abundance of natural light throughout the home. First floor primary bedroom suite with real hardwood floors, crown molding, two spacious walk-in closets, separate laundry room with pocket door, utility sink and a primary bath with walk in shower, tile floor and large vanity. Kitchen with lots of cabinets, counter and breakfast room with beautiful windows with plantation shutters. Library and open great room separated by columns and arch, recessed lightings, half bath and formal dining room with back lite trayed ceiling. South facing sun room with a barrage of windows with plantation shutters and walk out to composite deck, retractable awning and stairs leading to rear lawn. Real 3/4â hardwood floors and wood staircase to second floor with loft, two large bedrooms with deep closets, crown molding storage room and full bath with tub/shower. Nine-foot ceilings, crown molding everywhere, new architectural shingled roof (2023), new HVAC unit (2021), two car garage and a huge unfinished basement with superior walls and walk out Bilco door.
- Type:
- Single Family
- Sq.Ft.:
- 1,975
- Status:
- NEW LISTING
- Beds:
- 4
- Lot size:
- 0.23 Acres
- Year built:
- 1970
- Baths:
- 2.00
- MLS#:
- PADA2033512
- Subdivision:
- Clermont
ADDITIONAL INFORMATION
Welcome home to this meticulously maintained 4-bedroom split level located in the Lower Paxton Township, Central Dauphin School District. This inviting home offers comfortable living with modern updates and a convenient layout perfect for todayâs lifestyle. As you step inside, youâll be greeted by fresh, newer carpeting that extends throughout the main and upper levels, adding a touch of warmth and comfort to the home. The spacious living room flows seamlessly into the dining area, making it ideal for family gatherings and entertaining guests. The heart of the home is the bright and airy kitchen, featuring durable and stylish Corian countertops, ample cabinet space, and a view over the serene backyard. Itâs a perfect spot for preparing meals and spending time with loved ones. This home boasts four generously sized bedrooms, with the fourth bedroom offering flexibility to become your home office, craft room, or gym â tailor it to fit your needs! Step outside to the partially fenced, flat yard â a safe and private space for relaxation and play. Itâs a blank canvas ready for your gardening ideas or a perfect spot for weekend barbecues. Additional features include a one-car garage providing extra storage solutions and security for your vehicle. The driveway is oversized and offers additional parking space. Location is everything! Nestled in a friendly community, this home is just minutes from local schools, major highways (81, 22. 83 and PA Turnpike), shopping centers, and dining options. Plus, with Hershey and Harrisburg only a short drive away, youâll enjoy easy access to activities and amenities such as Hersheypark and Giant Center. Donât miss out on making this delightful house your new home. Schedule your visit today and come see why this should be your next address!
- Type:
- Single Family
- Sq.Ft.:
- 1,235
- Status:
- NEW LISTING
- Beds:
- 2
- Lot size:
- 0.13 Acres
- Year built:
- 1947
- Baths:
- 2.00
- MLS#:
- PADA2033248
- Subdivision:
- None Available
ADDITIONAL INFORMATION
MOVE IN READY ranch home in Lower Paxton Township! Main level offers 2 bedrooms and full bath; living room with gas fireplace, formal dining room, and kitchen with gas stove. Walk up attic space provides for ample storage space, along with the full size basement with interior and exterior access. Lower level also features the laundry area and half bath. Off street parking available behind the house, and the large level back yard is perfect for outdoor entertaining, gardening or just relaxing! Cool off with the central air during the summer months, and warm up with the economical gas heat in the colder months. Have peace of mind with the newer roof (2017) and new water heater (2024). This adorable home is located on a quiet street in Central Dauphin SD, convenient to all of the amenities near Colonial Park.
- Type:
- Single Family
- Sq.Ft.:
- 2,567
- Status:
- NEW LISTING
- Beds:
- 3
- Lot size:
- 0.5 Acres
- Year built:
- 1978
- Baths:
- 3.00
- MLS#:
- PADA2033766
- Subdivision:
- None Available
ADDITIONAL INFORMATION
Explore 345 Sarhelm Rd, Harrisburg, an inviting retreat nestled on a tranquil .50 acre lot in West Hanover Township. Boasting 3 bedrooms and 2.5 baths, this residence offers comfortable living throughout. The kitchen features a dining area and pantry, ideal for culinary endeavors and storage needs. The adjacent living room exudes warmth with its wood burning fireplace creating a cozy ambiance for relaxation. Formal dining room and family room provide ample space for relaxation and gatherings. Upstairs, the primary bedroom suite ensures privacy, accompanied by two additional bedrooms and a full bath. The finished lower level offers versatility as a den or recreation area, enhanced by waterproofing for peace of mind. Step outside to the screened-in porch and enjoy serene views of the yard, backing to trees for added tranquility. Additional highlights include a side entry 2-car garage with storage above, ensuring ample space for vehicles and belongings, and an active radon system. Conveniently situated near US-22, I-81 and local amenities, this home offers a harmonious blend of comfort and convenience. Seize the opportunity to make this home your haven in Harrisburg! A joy to own.
- Type:
- Single Family
- Sq.Ft.:
- 1,596
- Status:
- NEW LISTING
- Beds:
- 3
- Lot size:
- 0.02 Acres
- Year built:
- 1900
- Baths:
- 1.00
- MLS#:
- PADA2033582
- Subdivision:
- Midtown Harrisburg
ADDITIONAL INFORMATION
Follow your Pathway home to 1722 Susquehanna St! This lovely midtown location is ready for its new owners. Right in the heart of the Midtown community, this location is walkable to the Broad St Market, Midtown Theater, Millworks, Front St park and more. This home has received all of the important updates with a new rubber roof installed 2020 and a new 80,000 BTU natural gas furnace installed 2023. The home is ready for its new occupants to put their decorative touches on the interior finishes. Quaint backyard provides a opportunity for relaxing, gardening or entertaining. Don't miss your chance to make a solid investment in downtown.
- Type:
- Single Family
- Sq.Ft.:
- 1,350
- Status:
- NEW LISTING
- Beds:
- 3
- Lot size:
- 0.14 Acres
- Year built:
- 1951
- Baths:
- 1.00
- MLS#:
- PADA2031796
- Subdivision:
- Riverview Heights
ADDITIONAL INFORMATION
Solid brick home on corner lot, located in Central Dauphin School district With river views. New roof on home and 2 car detached garage in 2024, New heating and A/C in 2023, Also serviced in 2024. Newer water heater in 2018. Eat in kitchen leads to dinning room & living room with hard wood floors. 3 Bedrooms & 1 bath on second floor. Great storage in Attic. Seller is also offering a 1 year home warranty with acceptable offer.
- Type:
- Single Family
- Sq.Ft.:
- 1,880
- Status:
- NEW LISTING
- Beds:
- 3
- Lot size:
- 0.55 Acres
- Year built:
- 2024
- Baths:
- 2.00
- MLS#:
- PADA2033964
- Subdivision:
- Autumn Oaks
ADDITIONAL INFORMATION
The Bryson is a one-level home with 3 bedrooms, 2 full bathrooms and a study. The main living space in the back of the home is open with a cathedral ceilings, open floorplan and fireplace. Enjoy natureâs beauty from the back patio of the quiet neighborhood. A large unfinished basement gives plenty of opportunity for extra living space.
- Type:
- Twin Home
- Sq.Ft.:
- 1,350
- Status:
- NEW LISTING
- Beds:
- 3
- Lot size:
- 0.1 Acres
- Year built:
- 1978
- Baths:
- 2.00
- MLS#:
- PADA2033860
- Subdivision:
- Heatherfield
ADDITIONAL INFORMATION
Welcome to Heatherfield Way in Lower Paxton Township! You will not want to miss this move in ready home in a great neighborhood! This home offers over 1,300 sq ft of living space, 3 bedrooms, 1 full and 1 half baths, main floor laundry and sliding glass doors that lead you out to the deck for outdoor entertaining. The fenced- in backyard opens up to common area for added outdoor fun. Off street parking. Low association fees. Conveniently situated between Harrisburg and Hershey and is just minutes from shopping, restaurants, major highways, the airport, medical facilities, and so much more!
- Type:
- Single Family
- Sq.Ft.:
- 1,604
- Status:
- NEW LISTING
- Beds:
- 3
- Lot size:
- 0.25 Acres
- Year built:
- 1978
- Baths:
- 2.00
- MLS#:
- PADA2033936
- Subdivision:
- Swatara Township
ADDITIONAL INFORMATION
Your search is over, welcome to this beautiful split level home located in Central Dauphin School District. The moment you walk in this home, it feels like home. Enjoy your summers on the deck in the fenced in back yard , making memories with your loved ones. The home is conveniently situated near restaurants, shopping and parks. Schedule your showing today.
- Type:
- Townhouse
- Sq.Ft.:
- 1,872
- Status:
- NEW LISTING
- Beds:
- 5
- Lot size:
- 0.04 Acres
- Year built:
- 1908
- Baths:
- 1.00
- MLS#:
- PADA2033862
- Subdivision:
- Allison Hill
ADDITIONAL INFORMATION
Welcome to 1607 Hunter St! Tucked away on a quiet street in Harrisburg. This property has had many renovations to ensure low maintenance. Step inside to an traditional floor plan which includes luxury vinyl plank flooring for both style and easy maintenance. The main floor features the living/dining room, laundry room, access to the basement, a renovated kitchen with stainless steel appliances and the kitchen offers convenient access to the back yard. Head upstairs to find 5- bedrooms, a full bath and a balcony off the 3rd bedroom. This secret find in Allison Hill is move-in ready with all the upgrades you desire perfect for first-time homebuyer or an investor looking to start or expand their portfolio. Enjoy the convenience of a small fenced in yard and the charm of a front porch. Experience the convenience of being just minutes away from downtown Harrisburg as well as dining, shopping, and entertainment at your fingertips. Don't miss out on this amazing opportunity to make this lovely property your own. Schedule a your showing today!
- Type:
- Single Family
- Sq.Ft.:
- 2,176
- Status:
- NEW LISTING
- Beds:
- 4
- Lot size:
- 0.41 Acres
- Year built:
- 1958
- Baths:
- 3.00
- MLS#:
- PADA2033920
- Subdivision:
- Chambers Hill
ADDITIONAL INFORMATION
Step into this 4 bedroom home that has been freshly painted and brand new LVP flooring throughout the home. Upon entry you will walk into a very large living room that opens up into a kitchen with a Island and stainless steel appliances. Enjoy the open concept for family gatherings and entertaining. You will find a laundry room on the main floor along with a bonus room with a bathroom attached that can be used as a home office, playroom, den or guest room. Retreat to the 2nd floor to find 4 spacious bedrooms each offering spacious closets. Attached is a large 2 car garage for parking cars or for additional storage. The back yard is very large and with a little TLC could be turned into an outdoor retreat for summer time activities. Centrally located to many amenities. Come check it out .
- Type:
- Single Family
- Sq.Ft.:
- 2,468
- Status:
- NEW LISTING
- Beds:
- 3
- Lot size:
- 0.3 Acres
- Year built:
- 1975
- Baths:
- 3.00
- MLS#:
- PADA2033858
- Subdivision:
- None Available
ADDITIONAL INFORMATION
Welcome home! This spacious home features a large 1st floor with sunroom, oversized laundry/mud room, and two huge living areas. Upstairs you will find 3 large bedrooms, with plenty of room for your family. Updates include a new roof (2019) new furnace (2022) and a new pool liner (2023) leaving little to do to make it yours! Open house Sunday May 19th 1-3
$350,000
1290 Fern Road Harrisburg, PA 17112
- Type:
- Single Family
- Sq.Ft.:
- 2,638
- Status:
- NEW LISTING
- Beds:
- 2
- Lot size:
- 0.71 Acres
- Year built:
- 1987
- Baths:
- 3.00
- MLS#:
- PADA2033826
- Subdivision:
- West Hanover
ADDITIONAL INFORMATION
Escape to your own slice of country paradise with this charming well-maintained one-level ranch home nestled on almost 3/4 of an acre. Enjoy wildlife and the tranquility of the private level rear yard, complete with an expansive deck having a gazebo, a peaceful fish pond with a waterfall, and a swing set for outdoor relaxation. Inside, a newer kitchen with granite counters, slate stainless appliances with gas cooking, an island with seating, and vaulted ceilings with skylights illuminate the space. Relax in the updated primary suite with hardwood floors and a cathedral ceiling, private full bath with a soaking tub, double vanity, and spacious walk-in closet. Entertain in the formal dining room, living room, or family/sunroom having an abundance of natural light and access to the rear deck. The 2nd full bath is brand new and has a shower for convenience and is adjacent to the 2nd bedroom. Practical features include main-level laundry room with utility sink, an oversized 2-car garage with a workshop area, and pull-down steps for attic storage. There is also a metal carport for additional covered storage! The partially finished lower level offers additional living space, including a separate office and a 21x38 family room/rec room with wet bar, ideal for entertaining or hobbies. Updates include a newer roof â08, tankless water heater â20, propane heating system â19, and central air â21. Peaceful setting and yet only 15 minutes from the Harrisburg/Hershey areas. Quick possession possible.
- Type:
- Single Family
- Sq.Ft.:
- 2,627
- Status:
- NEW LISTING
- Beds:
- 3
- Lot size:
- 1.05 Acres
- Year built:
- 1985
- Baths:
- 3.00
- MLS#:
- PADA2033800
- Subdivision:
- None Available
ADDITIONAL INFORMATION
Welcome to this traditional brick home nestled in the Central Dauphin School District, conveniently situated just off Linglestown road. This home is bursting with charm and elegance! Located in an estate-style neighborhood, residents enjoy a prestigious and serene ambiance. Boasting 2,222 square feet, 3 bedrooms, and 2.5 baths, this residence features hardwood floors, exquisite brick, dark-wood craftsman details throughout. The second floor offers a primary bedroom with en suite as well as two additional bedrooms and full bath. A spiral staircase leads you to a loft overlooking the great room which is perfect for a small study or intimate reading area. There is additional space above the garage that could be utilized to create an office, craft retreat, or bedroom. Efficient geothermal energy ensures comfort and sustainability, making this home environmentally friendly and cost-effective. Enjoy the paved patio and hot tub surrounded by serene, mature landscaping on a private, 1 acre lot. This home is also complemented by an expansive partially finished basement and three-car garage for convenience and ample storage. Make this gorgeous home the backdrop to many cherished memories to come!
© BRIGHT, All Rights Reserved - The data relating to real estate for sale on this website appears in part through the BRIGHT Internet Data Exchange program, a voluntary cooperative exchange of property listing data between licensed real estate brokerage firms in which Xome Inc. participates, and is provided by BRIGHT through a licensing agreement. Some real estate firms do not participate in IDX and their listings do not appear on this website. Some properties listed with participating firms do not appear on this website at the request of the seller. The information provided by this website is for the personal, non-commercial use of consumers and may not be used for any purpose other than to identify prospective properties consumers may be interested in purchasing. Some properties which appear for sale on this website may no longer be available because they are under contract, have Closed or are no longer being offered for sale. Home sale information is not to be construed as an appraisal and may not be used as such for any purpose. BRIGHT MLS is a provider of home sale information and has compiled content from various sources. Some properties represented may not have actually sold due to reporting errors.
Harrisburg Real Estate
The median home value in Harrisburg, PA is $235,000. This is higher than the county median home value of $163,200. The national median home value is $219,700. The average price of homes sold in Harrisburg, PA is $235,000. Approximately 28.96% of Harrisburg homes are owned, compared to 51.61% rented, while 19.43% are vacant. Harrisburg real estate listings include condos, townhomes, and single family homes for sale. Commercial properties are also available. If you see a property you’re interested in, contact a Harrisburg real estate agent to arrange a tour today!
Harrisburg, Pennsylvania has a population of 49,278. Harrisburg is less family-centric than the surrounding county with 16.93% of the households containing married families with children. The county average for households married with children is 27.19%.
The median household income in Harrisburg, Pennsylvania is $35,300. The median household income for the surrounding county is $57,071 compared to the national median of $57,652. The median age of people living in Harrisburg is 31.1 years.
Harrisburg Weather
The average high temperature in July is 84.5 degrees, with an average low temperature in January of 21.4 degrees. The average rainfall is approximately 42.6 inches per year, with 28.2 inches of snow per year.
