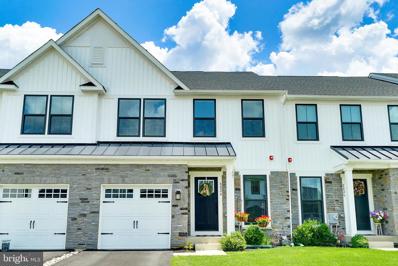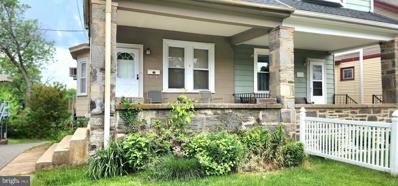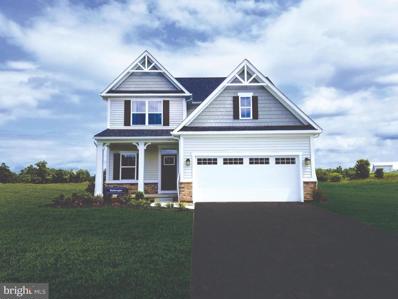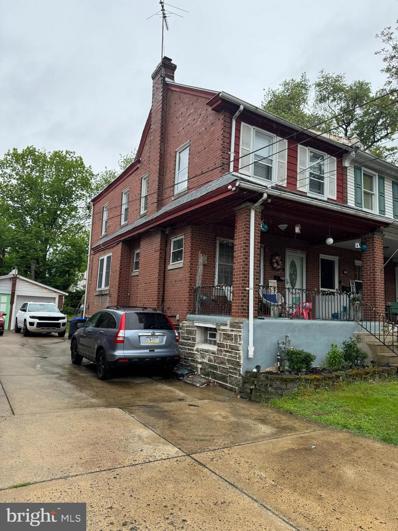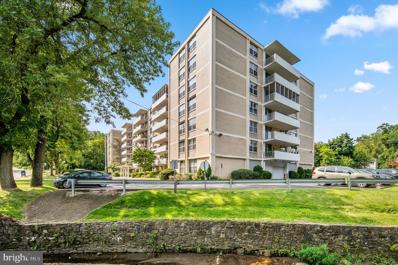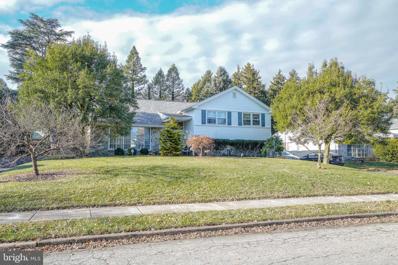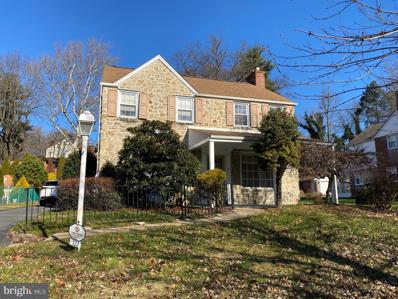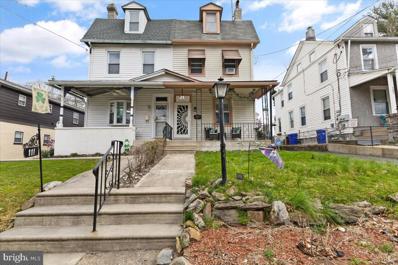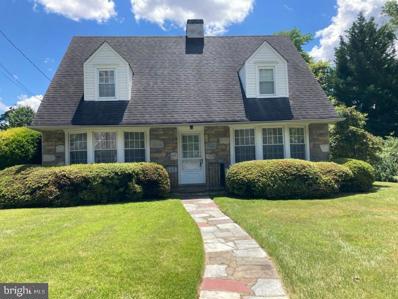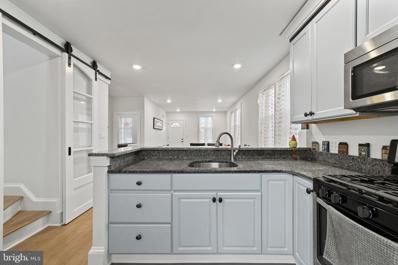Cheltenham PA Homes for Sale
- Type:
- Single Family
- Sq.Ft.:
- 2,570
- Status:
- NEW LISTING
- Beds:
- 3
- Lot size:
- 0.06 Acres
- Year built:
- 2022
- Baths:
- 3.00
- MLS#:
- PAMC2104144
- Subdivision:
- Ashbourne Meadows
ADDITIONAL INFORMATION
Welcome to 8024 Milltown Circleâ¦â¦a stunning and modern residence just completed in 2022 and nestled in the highly desirable community of Ashbourne Meadows! This 2,570 sq. ft beauty showcases a luxurious & inviting open floor plan with 3 Bedrooms, 2.5 Baths, and breath-taking private rear views! This house combines style, functionality, and flexibility for modern day living. Step inside and appreciate the fluid flow of the main level with a stunning gourmet kitchen as the heart of the home, boasting gleaming quartz countertops, 42â cabinets, tile backsplash, stainless steel appliances, and a large pantry. The main level also features flex space that can be used as a home office, a large dining room with sliding doors to the composite deck, and a spacious living roomâ both with spectacular views! A guest bathroom, coat closet, access to the garage, 9 ft ceilings, and wood floors also grace the main level. The airy upper level features a massive ownerâs suite with a large walk-in closet, ownerâs bathroom with a quartz double vanity, and an over-sized tiled shower. This level also includes two additional large bedrooms with sizeable closets served by a hall bathroom with a quartz vanity & shower/tub combo, and a preferred convenient upper-level laundry room with a utility sink. The bright generously sized finished walkout basement will not disappoint with large window and sliding doors, unfinished space for storage overflow, and rough-in plumbing for the addition of a bathroom. Natural light fills every level, thanks to the abundance of windows throughout. This truly is one of the best lots in the development with impressive views of the wooded common green space in the rear, sunrise views from the deck, and sunsets from the front porch. Additional hallmarks of this house include custom window treatments, recessed lighting, and neutral décor â this house has it all! Ideal location with proximity to shopping, dining, parks, recreation, public transportation, all in award-winning Cheltenham school district! Turnkey & move-in ready! This house qualifies for 100% financing with FNB! Schedule an appointment today!
- Type:
- Twin Home
- Sq.Ft.:
- 1,612
- Status:
- NEW LISTING
- Beds:
- 4
- Lot size:
- 0.09 Acres
- Year built:
- 1924
- Baths:
- 1.00
- MLS#:
- PAMC2102202
- Subdivision:
- Cheltenham
ADDITIONAL INFORMATION
Great Area, Great Opportunity, Great Value - 4 bedroom, 1 bath Stone home. 3+Level Home features 1600+ sq ft and taxes under 6400. Main Level: Opens to Great room/Living and Dining area. Straight thru to Kitchen with side exit (deck landing ) to driveway. Upper Level(s): 4 Bedrooms paired with custom closets, high ceilings, natural light and hall bath. Lower Level / Basement: multipurpose room finished and perfect for home theater/ office/den and gym. Laundry/ Utility Room leads to rear patio/ parking pad/ garden shed and rolling green yard. Direct access to Outdoor Living Area for year round enjoyment. Plus this home comes with a 1 year home warranty and motivated sellers.
- Type:
- Single Family
- Sq.Ft.:
- 2,737
- Status:
- NEW LISTING
- Beds:
- 4
- Year built:
- 2024
- Baths:
- 3.00
- MLS#:
- PAMC2104400
- Subdivision:
- Ashbourne Meadows
ADDITIONAL INFORMATION
Final homesite at Ashbourne Meadows. Build your dream home! Ashbourne Meadows offers the only brand new single homes in a parklike setting with walking trails, at former Ashbourne Country Club, minutes to Philadelphia. The Ballenger at Ashbourne Meadows is just right size with the versatility you need! Enter through the covered porch into a flex room â you decide how it functions. A huge modern island in the kitchen flows neatly into the dining area and family room. Upstairs, the ownerâs bedroom offers two separate closets. Choose four bedrooms or turn one into a loft. For even more space, finished basement is included with an option for another bedroom and a wet bar in select areas. Other floor plans available. Photos are representative.
- Type:
- Twin Home
- Sq.Ft.:
- 1,228
- Status:
- Active
- Beds:
- 4
- Lot size:
- 0.09 Acres
- Year built:
- 1930
- Baths:
- 2.00
- MLS#:
- PAMC2103430
- Subdivision:
- Cheltenham
ADDITIONAL INFORMATION
Welcome to this remarkable newly renovated home in a very desirable section of Cheltenham. You will be greeted by the open front porch, followed by the large living room with decorated ceiling. The kitchen is breathtaking as it displays elegant brand new white cabinets with Quartz counter tops. Upstairs you will find 3 nice size bedrooms with the option of the attic being used as the 4th bedroom or a walk-in closet. The basement is fully finished with a small bar for winter parties, full beautiful finished bathroom with laundry space. It also boasts a large rear backyard where the current owner even had an above ground swimming pool for the entire family to enjoy. Be the first to come and take a look, you wont be disappointed.
- Type:
- Single Family
- Sq.Ft.:
- 1,800
- Status:
- Active
- Beds:
- 2
- Year built:
- 1966
- Baths:
- 2.00
- MLS#:
- PAMC2102636
- Subdivision:
- Elkins Park
ADDITIONAL INFORMATION
AGENTS, PLEASE READ AGENT NOTES AND LOOK AT CRITERIA IN DOCUMENTS BEFORE SCHEDULING! Experience the epitome of Co-Op living! Welcome to your new oasis at 7301 Coventry Ave unit 507, nestled in the heart of the charming Coventry House community in Elkins Park. Prepare to be dazzled by the abundant sunlight that awaits you in this spacious co-op unit. Step inside and be greeted by the warmth of beautiful hardwood floors that span the entirety of the space, inviting you to kick off your shoes and make yourself at home. With two very large bedrooms, including a primary suite boasting its own ensuite bathroom and custom closets, you'll have all the room you need to unwind and recharge in style. The open floor plan seamlessly connects the spacious living room and dining room, creating the perfect setting for entertaining guests or simply lounging in comfort. But the real showstopper? Step out onto the expansive balcony off the living room and take in breathtaking views while enjoying your morning cup of coffee or evening cocktail â the choice is yours! In the bright eat-in kitchen, meal prep becomes a delight thanks to modern appliances and ample counter space. And with the convenience of a new washer and dryer right at your fingertips, laundry day transforms from a chore into a breeze. But the perks of living in Coventry House don't stop there. Indulge in the community pool on hot summer days, enjoy the peace of mind provided by the doorman, and say goodbye to parking woes with 2 outdoor spots or available indoor spots for just $75 more per month. Experience the epitome of luxury living in Elkins Park â schedule a viewing of 7301 Coventry Ave unit 507 today and prepare to elevate your lifestyle to new heights!
- Type:
- Single Family
- Sq.Ft.:
- 3,519
- Status:
- Active
- Beds:
- 6
- Lot size:
- 0.27 Acres
- Year built:
- 1965
- Baths:
- 4.00
- MLS#:
- PAMC2099858
- Subdivision:
- Barclay Hills
ADDITIONAL INFORMATION
Welcome to 245 Barclay Circle! This is a beautiful six bedroom, 3 1/2 bath, four level Split level Home! Enter the home through double doors leading to an open foyer, step down into the large living room with picture window and cathedral ceiling, formal dining room leads to large updated kitchen with hardwood floors, breakfast area, lots of counter and cabinet space. The comfortable family room has a gas fireplace and leads to rear yard and patio. The lower level offers a finished rec room/office, 1/2 bath, laundry room with laundry chute, heater room and exit to driveway and 2 car garage. The good sized 6 bedrooms and 3 full baths are spread out over two upper levels. Most rooms have built in cabinets, desks and storage. Lots of upgrades including hardwood floors, 2 zoned heating, great yard and patio. 3rd floor attic has 2 rooms & bathroom, which could be perfect as an in-law suite. The property has also been updated with the following improvements: new roof (2010), new generator (2021), upgraded electrical system (2021), new c/breaker box, new HVAC system (2 separate units for both upstairs and downstairs), new shed (2022), new garage door with remote control (2021). The fireplace has been cleaned. Trees have been removed from the rear yard. Washer, dryer & refrigerators are new and negotiable. Seller needs to find other accommodations regarding all offers.
- Type:
- Single Family
- Sq.Ft.:
- 2,055
- Status:
- Active
- Beds:
- 4
- Lot size:
- 0.25 Acres
- Year built:
- 1952
- Baths:
- 3.00
- MLS#:
- PAMC2099080
- Subdivision:
- Cheltenham
ADDITIONAL INFORMATION
Very convenient & desirable location . 2 story colonial 4 Bedrooms and 3 full bath rooms. Covered front porch .Enter into living room .Large picture window and gas fireplace. Updated kitchen and baths. Move in condition. Living room ,steps and all bedrooms carpet. Semi finished basement with ceramic tile floor .Gas heat and central air. Cheltenham school district. well priced property. Very deep driveway and detached garage. Rear yard and well kept patio for relaxing and barbecue. Stone and brick home. You will not be disappointed.
- Type:
- Twin Home
- Sq.Ft.:
- 1,560
- Status:
- Active
- Beds:
- 3
- Lot size:
- 0.07 Acres
- Year built:
- 1895
- Baths:
- 1.00
- MLS#:
- PAMC2098926
- Subdivision:
- Cheltenham
ADDITIONAL INFORMATION
3 Bedroom, 1 Bath Colonial Twin in Cheltenham. Driveway with detached Garage. Large Living Room/Family Room, Dining Room and Kitchen on the first floor. 2 Bedrooms and a full bath on the 2nd floor. One Bedroom on the 3rd floor. Basement laundry.
$515,000
905 Pitt Road Cheltenham, PA 19012
- Type:
- Single Family
- Sq.Ft.:
- 2,054
- Status:
- Active
- Beds:
- 3
- Lot size:
- 0.27 Acres
- Year built:
- 1942
- Baths:
- 3.00
- MLS#:
- PAMC2098336
- Subdivision:
- Cheltenham
ADDITIONAL INFORMATION
Stunning Single home with detached 2 car garage and multiple off street parking spots. Stone walkway to the front door. Walk in to this Cape Cod style home with hardwood floors in dining area and living room and kitchen. Carpeted family room with sliding doors on to a stone patio over looking large fenced back yard with flowering trees. Also offers a Solarium off the family room. main bedroom offers a on-suite. Bedrooms newly carpeted. Basement semi finished with a washer and dryer area and a Home office with a fireplace. The heater has a premium 24/7 one year warranty.
- Type:
- Single Family
- Sq.Ft.:
- 1,520
- Status:
- Active
- Beds:
- 3
- Lot size:
- 0.1 Acres
- Year built:
- 1920
- Baths:
- 2.00
- MLS#:
- PAMC2091538
- Subdivision:
- Cheltenham
ADDITIONAL INFORMATION
You've got to see this home that checks off so many of your home search "must have" features! Located conveniently just a few blocks away from the Philly City limit, just yards away from Veterans Park at Tookany Creek Park, and a very short ride away from the Melrose Country Club. Pull into the shared driveway where you can park in the rear stone portion of the yard. Warm curb appeal greets you at the front entrance, with front grass lawn and the recently refurbished covered porch entrance. The main Living level offers a tastefully remodeled Living room, Dining Area, gorgeous granite counter-topped Kitchen, with shaker wood cabinetry, two Bedrooms, and a beautiful 3pc hall Bathroom. Step down towards the lower level and exit to the long rear yard and parking area, enjoy grilling on the mini rear deck, or just sit down on your favorite chair and overlook the fenced grass yard. Head back inside, down to the finished lower level, which can be used as an in-law suite, a 4th Bedroom, a Family room, or whatever extra living space you desire, with a full Bathroom, Laundry closet, and a gas Utility closet, including hot air heat and central a/c. Last but not least, head up to the 2nd level, you will love the Owner's suite with sitting area, and the En Suite half Bathroom. This home offers newly installed siding and roofing as well. Just move in, unpack and start making memories in your new home! Please take a moment to watch the video tour and then schedule your in-person appointment, today!
© BRIGHT, All Rights Reserved - The data relating to real estate for sale on this website appears in part through the BRIGHT Internet Data Exchange program, a voluntary cooperative exchange of property listing data between licensed real estate brokerage firms in which Xome Inc. participates, and is provided by BRIGHT through a licensing agreement. Some real estate firms do not participate in IDX and their listings do not appear on this website. Some properties listed with participating firms do not appear on this website at the request of the seller. The information provided by this website is for the personal, non-commercial use of consumers and may not be used for any purpose other than to identify prospective properties consumers may be interested in purchasing. Some properties which appear for sale on this website may no longer be available because they are under contract, have Closed or are no longer being offered for sale. Home sale information is not to be construed as an appraisal and may not be used as such for any purpose. BRIGHT MLS is a provider of home sale information and has compiled content from various sources. Some properties represented may not have actually sold due to reporting errors.
Cheltenham Real Estate
The median home value in Cheltenham, PA is $500,000. This is higher than the county median home value of $298,200. The national median home value is $219,700. The average price of homes sold in Cheltenham, PA is $500,000. Approximately 58.31% of Cheltenham homes are owned, compared to 35.35% rented, while 6.35% are vacant. Cheltenham real estate listings include condos, townhomes, and single family homes for sale. Commercial properties are also available. If you see a property you’re interested in, contact a Cheltenham real estate agent to arrange a tour today!
Cheltenham, Pennsylvania has a population of 37,172. Cheltenham is less family-centric than the surrounding county with 29.04% of the households containing married families with children. The county average for households married with children is 35.13%.
The median household income in Cheltenham, Pennsylvania is $78,509. The median household income for the surrounding county is $84,791 compared to the national median of $57,652. The median age of people living in Cheltenham is 39.7 years.
Cheltenham Weather
The average high temperature in July is 86.1 degrees, with an average low temperature in January of 24.3 degrees. The average rainfall is approximately 47.4 inches per year, with 18.2 inches of snow per year.
