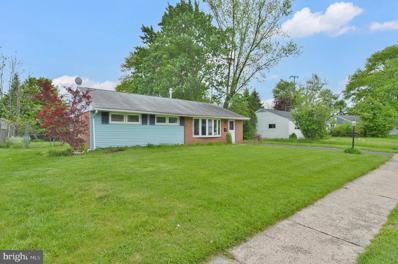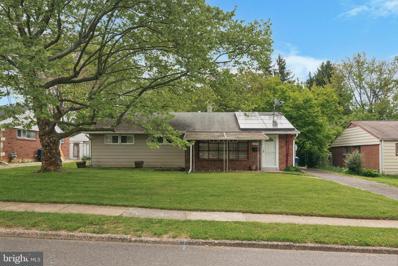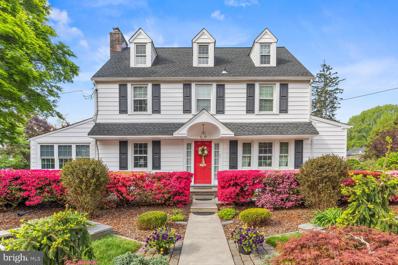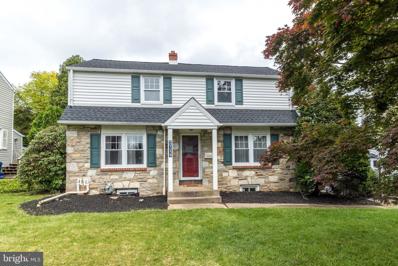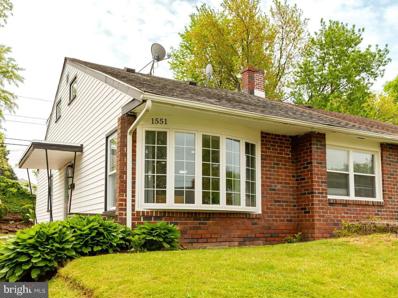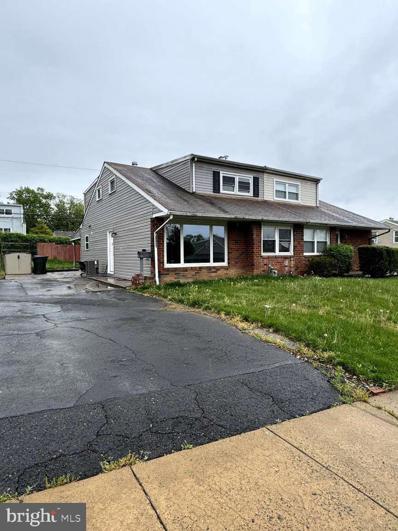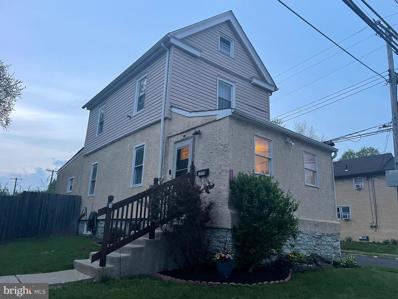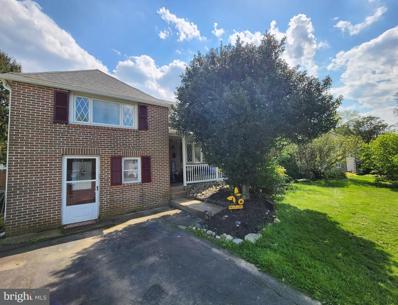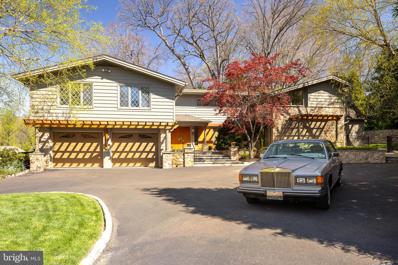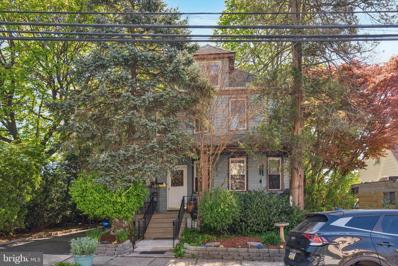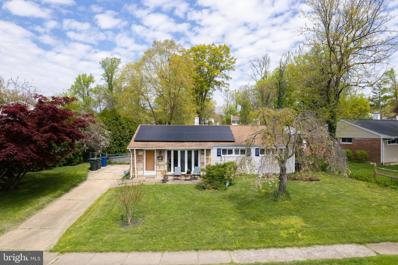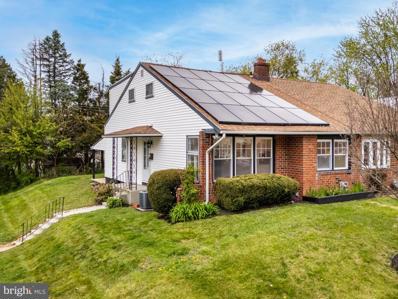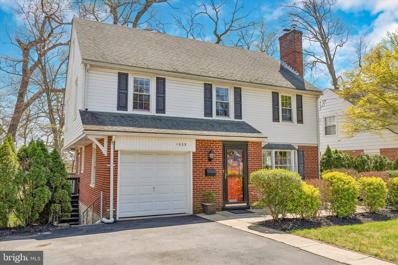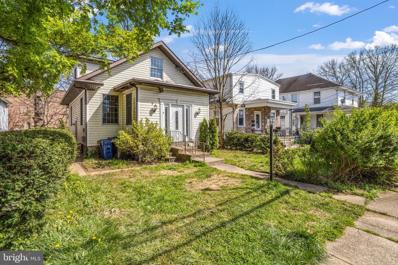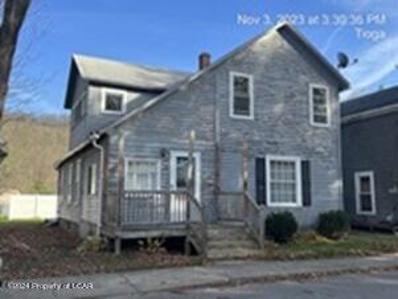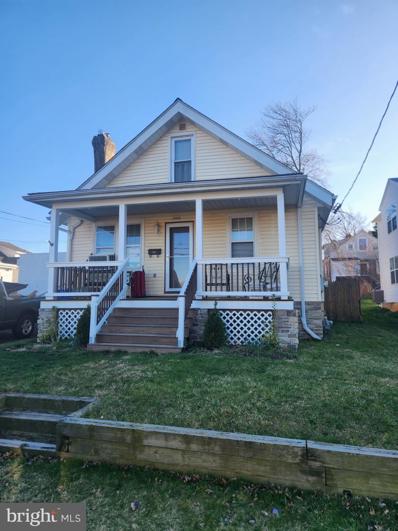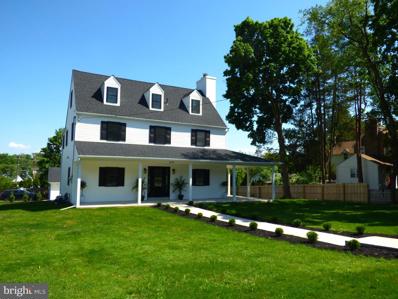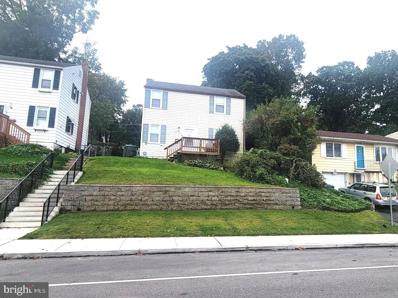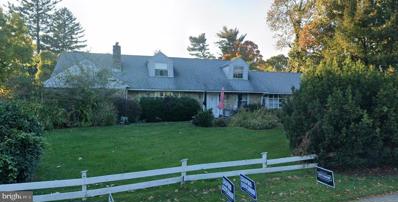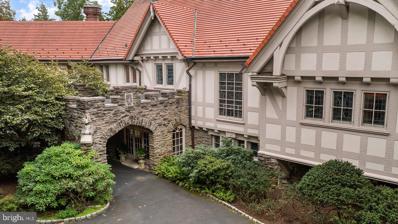Abington PA Homes for Sale
$249,900
2806 Anzac Avenue Abington, PA 19001
- Type:
- Single Family
- Sq.Ft.:
- 1,350
- Status:
- NEW LISTING
- Beds:
- 3
- Lot size:
- 0.17 Acres
- Year built:
- 1953
- Baths:
- 1.00
- MLS#:
- PAMC2104832
- Subdivision:
- None Available
ADDITIONAL INFORMATION
Beautiful rancher style home located In Abington section of Montgomery county. Property shows living room with oversized bay window allowing an abundance of natural sunlight to peek through. Modern eat in kitchen with stainless steel appliances, down the hallway to find three sizable bedrooms with ample closet space throughout, three piece hallway bath and utility/laundry room. Attic space that could be used for storage. Back door foyer that leads to large rear deck with fenced in yard and Storage shed, Driveway parking, with a short drive to shopping, dining and major roadways.
- Type:
- Single Family
- Sq.Ft.:
- 1,050
- Status:
- NEW LISTING
- Beds:
- 2
- Lot size:
- 0.2 Acres
- Year built:
- 1952
- Baths:
- 2.00
- MLS#:
- PAMC2101812
- Subdivision:
- Roslyn
ADDITIONAL INFORMATION
**Open house scheduled for Saturday May 18 from 10am-12pm and showings to begin on Friday, May 17. We apologize for the inconvenience but the township will be paving the street this week so you may have to park a block away, we didn't know this was happening this week! Come see this charming brick ranch-style home on a tree lined street in award winning Abington School district! The open layout on this one-story home adds extra convenience for getting around! Set on a generous fenced in lot (.20 Acre) with a spacious 3-season room (23x11) and first-floor laundry off the kitchen! Originally designed as a 3-bedroom layout, the third bedroom has been transformed into an expansive living room/dining room, offering versatility for the new owner to easily revert back to a 3-bedroom configuration if desired. The updated hall bathroom and powder room off of the kitchen add modern convenience. Enjoy the comfort of the brand new radiant hot water floor heating, installed in 2023, along with the added benefit of solar panels ensuring minimal electric bills! The large windows offer a lot of natural sunlight into the living space! The kitchen offers plenty of cabinetry and a breakfast bar! Pull down stairs provide access to plentiful attic storage space. The windows and front doors have all been replaced. This home is only minutes from shops, restaurants, Abington Hospital and major roadways including the PA Turnpike and routes 309/611. Don't miss out, schedule your tour today before it's too late! Property is being sold in "as is" condition.
- Type:
- Single Family
- Sq.Ft.:
- 2,479
- Status:
- NEW LISTING
- Beds:
- 5
- Lot size:
- 0.24 Acres
- Year built:
- 1927
- Baths:
- 2.00
- MLS#:
- PAMC2103242
- Subdivision:
- Highland Farms
ADDITIONAL INFORMATION
This lovingly maintained, three-story colonial in Highland Farms boasts a captivating spring landscape bursting with blooms. Proudly owned for 38 years, it's ready for a new family to write their story. Recent updates include roof, windows, and siding, while the hall bath and powder room have been beautifully renovated. Kitchen has been refreshed with new quartz tops, backsplash, faucet, and deep sink. Upon entering, a welcoming center hall unfolds, featuring hardwood floors with elegant, mahogany pinstripe accents throughout the living room, dining room, and foyer. To your right, a spacious formal dining room leads seamlessly to the eat-in kitchen. Conveniently located off the kitchen is a large pantry/laundry room with exterior exit to the garden. To the left of the foyer, you will find a sunlit living room beckoning relaxation with a charming faux fireplace and double sets of French doors accessing the versatile family room with wood burning fireplace â perfect as a playroom, home office, or whatever your family needs. Underneath the carpet of this family room lies a polished slate/stone floor (just like the hearth) waiting to be rediscovered. This level also offers a powder room conveniently tucked under the stair. The second floor features a spacious primary bedroom with windows on three sides and gleaming wood floors, ready for your personal touch. Two additional bedrooms and the newly renovated hall bath complete this level. The full basement is accessed from this powder room. Basement also has Bilco door access. Journey to the third floor to discover two more bedrooms offering ample space for family or guests or a second home office. Check out the extra storage under the eaves. Completing the package is a detached two-car garage, perfect for vehicles and extra storage. This charming colonial resides in the coveted Highland Farm neighborhood where children can explore with a carefree walk to the elementary, middle school and high school. The walkable paradise provides easy access to public transportation, grocery stores like Trader Joes and Whole Foods, Target, and Abington Jefferson Hospital.
- Type:
- Single Family
- Sq.Ft.:
- 1,864
- Status:
- Active
- Beds:
- 4
- Lot size:
- 0.18 Acres
- Year built:
- 1954
- Baths:
- 2.00
- MLS#:
- PAMC2093642
- Subdivision:
- Highland Farms
ADDITIONAL INFORMATION
Perfectly positioned on a quiet street in the sought-after neighborhood of Highland Farms, this 4 bedroom Colonial with family room is within walking distance to Highland Elementary, Abington Middle and High School and SEPTA Regional train station. Enhancing the curb appeal and value to this home, a brand-New Roof has recently been installed along with a New Gas Heater and New Hot Water Heater. A covered entry way invites you into the living room filled with natural light and features handsome custom built-in shelving. It flows seamlessly into the dining room providing an ideal space for hosting holiday meals or those special occasions. Inspiring any chef to create meals that will delight friends and family, the spacious eat-in kitchen with center island offers cherry shake cabinetry with built-in hutch and custom Mercer tile backsplash, stainless steel appliances, gas cooking, newer Bosch dishwasher and pantry. Designed for both relaxed living and easy entertainment, the family room with gas fireplace is open to the kitchen with glass doors leading to a covered porch overlooking the secluded back yard. An updated half bath, laundry closet and convenient inside access to a one car garage complete the first level. Travel upstairs to find a comfortable main bedroom and three additional bedrooms freshly painted with a centrally located hall bathroom. The unfinished basement with waterproofing system and sump pump provides plenty of storage and offers the potential for additional living space. The location is unbeatable, situated in a walkable neighborhood close to Abington Jefferson Hospital, grocery shopping and just minutes from Arcadia University, Willow Grove Mall, Keswick Village with its restaurants, shoppes and the renowned Keswick Theatre, with easy access to major highways and public transportation. Put on your own finishing touches to unlock this home's full potential. Don't miss out on an opportunity to live in this amazing location. While inspections are welcomed, the property is being sold in its present as is condition.
- Type:
- Twin Home
- Sq.Ft.:
- 1,560
- Status:
- Active
- Beds:
- 4
- Lot size:
- 0.09 Acres
- Year built:
- 1961
- Baths:
- 2.00
- MLS#:
- PAMC2103674
- Subdivision:
- Roslyn
ADDITIONAL INFORMATION
Welcome to this delightful twin in Roslyn, featuring completed renovations. Nestled in the coveted Abington School District, this home offers an ideal setting for those seeking a comfortable and convenient lifestyle. With central air conditioning and a new water heater, your comfort is assured. This home is conveniently located near parks, shops, schools, and transportation, ensuring an easy commute to various destinations. Don't miss the opportunity to own this 4-bedroom, 2-bathroom twin in Abington Township. The main level presents a spacious living room, a modern kitchen, a cozy family room, a first-floor bedroom, and a full bathroom. The versatile family room could serve as a bonus or fifth bedroom. Upstairs, you'll find three generously sized bedrooms and another full bathroom. The unfinished basement offers ample storage and convenient parking with a 2+ car driveway. Enjoy the side and rear yard space, completing the appeal of this charming home. Updates include a new french drain, basement waterproofing, and a new sump pump, all backed by a lifetime warranty for a dry environment. This home features a new deck, bathrooms, luxury laminate flooring, and carpet. Granite countertops, new appliances, and energy-efficient LED lighting enhance the modern appeal. Stainless steel appliances, new trim, baseboards, and doors further elevate the home's aesthetic.
- Type:
- Twin Home
- Sq.Ft.:
- 1,560
- Status:
- Active
- Beds:
- 4
- Lot size:
- 0.09 Acres
- Year built:
- 1957
- Baths:
- 3.00
- MLS#:
- PAMC2103736
- Subdivision:
- None Available
ADDITIONAL INFORMATION
Welcome to 1511 Aline Ave. You will appreciate the meticulously home where modern elegance meets comfort. This inviting with 4 Bedrooms, 3 full bathrooms. Experience the brand modern new kitchen, featuring grey shaker cabinets, and all new appliances including a 5-burner gas stove, refrigerator, dishwasher built-in microwave/ oven with quartz counter top. Open layout seamlessly flows into dining area and on the porch. 1st floor has 1 bedroom , full bathroom, living area, kitchen and open dining area, 2nd floor has 2 large bedroom and one full bathroom. Basement is fully finish with bedroom with full bathroom. All the doors, hardware, new waterproof vinyl floor, recessed lights, upgraded trims to modern look. You will observe all the upgrades to this spectacular home when you have the opportunity to view it in person. Award winning schools and professionally responsive nationally accredited Abington police dept. Act QUICKLY, this will not last on the market . Make your appointment today .
$325,000
1578 Prospect Ave Abington, PA 19090
- Type:
- Single Family
- Sq.Ft.:
- 1,110
- Status:
- Active
- Beds:
- 3
- Lot size:
- 0.07 Acres
- Year built:
- 1930
- Baths:
- 1.00
- MLS#:
- PAMC2101264
- Subdivision:
- Crestmont
ADDITIONAL INFORMATION
Welcome to your new home in the highly sought-after Abington school district! This charming 3-bedroom, 1-bathroom house is filled with warmth and character, offering the perfect blend of comfort and convenience. Step inside and be greeted by the inviting atmosphere of the living spaces, where you'll find plenty of natural light, beautiful hardwood floors, and a cozy ambiance perfect for relaxing or entertaining. The entire interior has just received a fresh coat of neutral paint. The kitchen, renovated in 2017, features modern updates including a new range, microwave, dishwasher, and a brand new stainless steel refrigerator. Whether you're preparing a quick meal or hosting a dinner party, this kitchen has everything you need. The double-sized lot provides ample outdoor space, including a spacious fenced-in backyard. Let your furry friends roam freely or simply unwind. Located in the highly rated Abington school district, this home offers access to top-notch education and a thriving community. With convenient access to local amenities, parks, shopping, and dining options, you'll have everything you need right at your fingertips. Don't miss out on the opportunity to make this delightful house your new home. Schedule a viewing today and discover the comfort and convenience that awaits you! Professional photos will be uploaded when the listing goes live,
- Type:
- Single Family
- Sq.Ft.:
- 1,703
- Status:
- Active
- Beds:
- 4
- Lot size:
- 0.14 Acres
- Year built:
- 1947
- Baths:
- 2.00
- MLS#:
- PAMC2103244
- Subdivision:
- Roslyn
ADDITIONAL INFORMATION
Welcome to 2536 Rosewood Ave! Nestled on a quiet street in Abington close to parks, shopping, and Public Transportation this gem is waiting for you! As you enter you will find a naturally bright living room offering a pellet fireplace flowing into the kitchen offering granite countertops and a breakfast bar. The formal dining room features beautiful hardwood flooring, leading to an added back room complete with two skylights and plenty of space for movie nights, entertaining, or unplug, unwind, and relax. Upstairs you will find two bedrooms and a Hall full bath. A few more steps lead to a spacious third bedroom. The lower level offers a sizable space with a powder room, a laundry room and bonus room that could be a bedroom, an office, or a fitness room. The possibilities are endless! Outside youâll find an inviting front porch perfect for sipping your morning coffee and enjoying pleasant evenings. The spacious fenced rear yard boasts plenty of space for relaxing, entertaining, and spending time outdoors with family and friends. This is being sold as is. New roof in 2021 and new hot water heater in 2022. Do not miss this opportunity to make this âHOMEâ There is no place like it!
$1,200,000
1864 Hemlock Circle Abington, PA 19001
- Type:
- Single Family
- Sq.Ft.:
- 4,644
- Status:
- Active
- Beds:
- 5
- Lot size:
- 0.52 Acres
- Year built:
- 1963
- Baths:
- 5.00
- MLS#:
- PAMC2101358
- Subdivision:
- Baederwood
ADDITIONAL INFORMATION
A once-in-a-lifetime opportunity to own this Mid-Century Modern Stone & Cedar home being sold by the original owner! Love of MCM homes designed by Neutra, Williams, Frey, Wexler & Cody led to the building of this remarkable home in 1963. Designed by architect Warren Beltz, Built by A. F. Mueller & Son, Landscape designed by J. Schlesinger, Interior designed by Irving Sharrow. Exotic woods, cabinetry, unique wall & floor finishes, no detail was spared. This home has it all; 5 bedrooms, 3 full baths, 2 half baths, 2 car garage, 3 fireplaces, an elevator, In-ground pool, dog run, multiple patios, deck & fitness center w/ spa in the sought-after Baederwood neighborhood in A rated Abington SD. The Belgian block-edged motor court & circular driveway wrap around a 70+ year-old Japanese Split-Leaf Maple. Stunning landscaping w/ boulders, specimen plants, flowers, trees, landscape & tree lighting & irrigation systems. Front & back courtyards w/ Fieldstone walls, Bluestone & Brick patios, walkways & steps. Privacy fencing & gates wrap side & back yards, patios & dog run & separately fenced & gated In-Ground heated pool w/ a private tree-lined yard perfect for entertaining, kids, pets, your next BBQ or pool party. Enter the grandeur of an MCM masterpiece of texture & light through the Foyer w/ 2 story windows, Brass Rail open staircase & stone walls overlooking the courtyard patio reached through the adjacent living roomâs wall of sliding glass. The Living Roomâs floor-to-ceiling stone fireplace & vaulted ceiling support multiple conversation areas for both intimate & large gatherings. Step down to the cozy Den w/ a fireplace, Walnut floors, Rosewood & Walnut cabinetry w/ a wet bar. The stately Dining Room has wood pocket & sliding glass doors to the courtyard area; a wall of Black Limba & Walnut cabinetry w/ stone accent walls lit by diffused lighting. The bright kitchen w/ a dining area & breakfast bar are wrapped by windows, abundant cabinetry, counter space, pantry closets, main & separate prep sinks, SS appliances, doors to the courtyard, patio & dog run. A family room w/ 2 story vaulted ceilings, windows, skylights, fireplace, door to patio & elevator. 1st FLR Laundry/Mudroom w/ a sink, storage, laundry chute, washer & dryer flank back stairs. The Primary Bedroom has elevator access, an ADA-compliant full bath, extensive custom closets, storage & separate dressing areas (1 w/ make-up counter & sink). Down the hall, past a walk-in cedar closet, is an Ensuite Bedroom w/ ample storage in the DBL closets, built-ins & large tiled bath. Off the 2nd floor foyer find 3 bedrooms, a full bath, linen closet & hidden-door storage. A finished lower level w/ a chairlift, 2nd Powder Room, mirrored fitness center w/ Sauna, Steam Shower & Whirlpool. Lots of space for a kids & pets playroom, home theater/office/business, workshop, storage or In-law/Nanny suite. A 2-car garage & covered front deck complete a truly special home w/ every surface & architectural feature curated & professionally installed. Thoughtful design, function & simplicity, rich finishes, spacious rooms & lots of windows that marry both the rooms & views provide an MCM home that is fresh & modern today. Original & period details have been preserved in an MCM time capsule w/ updated amenities & luxuries: an elevator, HE zoned gas heat, hot water, central air & air purification systems, Low-E Casement & Skylight windows, Pella sliding glass & entry doors, over 200 amp electric, whole house standby generator, architectural shingle roof w/ ridge vents, gutters w/ guards. Award-winning local schools & prestigious private schools. Walk to Whole Foods, Trader Joe's, Target, Starbucks, WaWa, Dunkin, CVS, PNC, Abington Hospital, Abington HS & MS, Highland ES, dining, shopping, parks, trails, lakes, golf, tennis & Pickleball. Easy access to all major traffic routes for easy commutes. Walk 2 blocks to the Noble SEPTA Train station to Philadelphia, 30th St. Station & Philadelphia Airport.
- Type:
- Single Family
- Sq.Ft.:
- 2,339
- Status:
- Active
- Beds:
- 4
- Lot size:
- 0.14 Acres
- Year built:
- 1930
- Baths:
- 2.00
- MLS#:
- PAMC2102248
- Subdivision:
- Abington
ADDITIONAL INFORMATION
1783 Ferndale Avenue in Abington, PA is a charming residence nestled in a peaceful suburban neighborhood. This cozy home exudes a warm and welcoming atmosphere, perfect for those seeking comfort and tranquility. As you approach the property, you're greeted by a well-maintained exterior adorned with lush greenery and colorful blooms, adding to its curb appeal. The classic architecture of the house is complemented by its inviting front porch, an ideal spot to relax and enjoy the surroundings. Stepping inside, you'll find a thoughtfully designed interior that seamlessly combines modern convenience with traditional charm. The spacious living area boasts abundant natural light, creating a bright and airy ambiance. Hardwood floors and elegant finishes add a touch of sophistication to the space. The kitchen is a focal point of the home, featuring stylish cabinetry, sleek countertops, and state-of-the-art appliances. Whether you're preparing gourmet meals or simply enjoying a casual breakfast, this kitchen is sure to inspire your culinary creativity. With multiple bedrooms and bathrooms, there's plenty of room for relaxation and privacy. Each bedroom offers ample closet space and cozy amenities, ensuring comfort for every member of the household. Outside, the backyard provides a private oasis for outdoor living and entertaining. Whether hosting summer barbecues or enjoying quiet evenings under the stars, the spacious yard offers endless possibilities for enjoyment and relaxation. Conveniently located near schools, parks, shopping, and dining options, 1783 Ferndale Avenue offers the perfect blend of suburban serenity and urban convenience. Don't miss your opportunity to call this delightful residence home.
- Type:
- Single Family
- Sq.Ft.:
- 1,050
- Status:
- Active
- Beds:
- 3
- Lot size:
- 0.23 Acres
- Year built:
- 1952
- Baths:
- 1.00
- MLS#:
- PAMC2101948
- Subdivision:
- None Available
ADDITIONAL INFORMATION
Welcome to this wonderful well maintained single home in desirable Abington neighborhood! Thoughtfully updated 3-bedroom, 1-bathroom ranch-style home nestled in a peaceful neighborhood, this residence offers the perfect blend of convenience, comfort and timeless elegance. The bright, light filled rooms greets you from the moment you step inside. Sunny kitchen offering plenty of natural light with stainless steel appliances and overlooks the beautiful backyard. Gleaming hardwood floors grace the home, providing a warm and inviting atmosphere while also being easy to maintain. The living room is spacious and a large bay window with southward exposure is a plant lovers dream or just watch the birds outside bird feeder. This home boasts three generously sized bedrooms and spacious closet space. Laundry room off kitchen for your convenience. Step outside to your oversized patio with brand new retaining wall, where you can entertain friends and family. The well-maintained yard is perfect space. This energy efficient ranch style home with south facing exposure also harnesses the power of the sun with new solar panels. Additional features are new HVAC installed in 2022, updated blinds throughout. Abington offers a fantastic quality of life with its friendly community, convenient shopping, and access to top-rated schools. This beautifully updated and maintained ranch-style home is ready for you to move right in. Schedule your showing today!
- Type:
- Twin Home
- Sq.Ft.:
- 1,560
- Status:
- Active
- Beds:
- 4
- Lot size:
- 0.09 Acres
- Year built:
- 1955
- Baths:
- 2.00
- MLS#:
- PAMC2101140
- Subdivision:
- None Available
ADDITIONAL INFORMATION
Entire twin home totally remodeled on a corner yard in a quiet suburban setting. Two new bathrooms & kitchen. Kitchen includes white cabinets , new quartz countertops with new appliances. Beautiful luxury vinyl plank floors throughout. 3 large bedroom upstairs and 1-2 bedrooms on the main level. Dining room could be an additional bedroom to make it the 5th bedroom. Nice concrete patio with a sizable backyard. Large full walk-out basement with new paint, sump pump, supply drainage, electric panel, new recessed lighting, & plumbing. Some windows were replaced. Everything with township approval & up to code. All new solar paneled roof which cuts your electricity bill. Close to PA Turnpike & 309. Close to Willlow grove mall & many restaurants.
- Type:
- Single Family
- Sq.Ft.:
- 2,186
- Status:
- Active
- Beds:
- 4
- Lot size:
- 0.16 Acres
- Year built:
- 1940
- Baths:
- 2.00
- MLS#:
- PAMC2100898
- Subdivision:
- Highland Farms
ADDITIONAL INFORMATION
Nestled amidst the majestic oaks of Highland Farms, one of Abington's most picturesque neighborhoods, this elegant brick and stone colonial beckons with its timeless charm and inviting allure. Youâll feel instantly at home as you step into the charming vestibule, leading you into the spacious, sunlit living room adorned with a wood-burning fireplace, original built-in millwork, and gleaming hardwood floors. Imagine the joy of hosting guests in the formal dining room, where breathtaking views await from the expansive bay window. The beautifully updated kitchen boasts gas cooking, granite countertops, and a sizable pantry for all your culinary essentials. Picture yourself savoring morning coffee or evening cocktails on the freshly painted, expansive deck, overlooking the meticulously landscaped tiered backyard adorned with mature trees, creating a serene oasis just steps from your door. Upstairs, discover four generously sized bedrooms, each offering ample closet space for all of your belongings. The conveniently located second-floor washer/dryer setup adds to the seamless flow of daily life. And donât forget about the massive, unfinished walk-up attic, offering endless possibilities for storage or creating your dream space. Descend downstairs to the lower level and discover even more opportunities awaiting your exploration. In addition to ample closet space, you'll find a large finished area that offers boundless opportunities. Whether you envision it as a vibrant playroom for the kids, a cozy den for movie nights, or a creative space for your hobbies, this versatile area can easily adapt to suit your lifestyle. The seamless transition between indoor and outdoor living is simply irresistible. Whether you choose to unwind on the patio or deck surrounded by lush greenery, or explore the beautifully landscaped tiered yard, every corner of this home exudes relaxation and tranquility. But the surprises donât end there â the 1-car garage has been transformed into an amazing gym, complete with rubber flooring and top-of-the-line equipment. Keep it as your personal fitness haven or easily convert it back to a garage to suit your needs â the choice is yours! Located just moments away from Abington's Blue Ribbon Schools, train station, shopping, dining, parks, and Abington Hospital, this property truly epitomizes suburban living at its finest. Don't let this opportunity slip away â schedule your tour today and experience the enchantment of this remarkable home firsthand. With its irresistible charm and unbeatable location, this gem wonât stay on the market for long!
- Type:
- Single Family
- Sq.Ft.:
- 1,354
- Status:
- Active
- Beds:
- 4
- Lot size:
- 0.11 Acres
- Year built:
- 1925
- Baths:
- 2.00
- MLS#:
- PAMC2101268
- Subdivision:
- None Available
ADDITIONAL INFORMATION
Handyman Special! Instant Equity To Be Earned! This home needs some TLC but has so much potential! The main level features a large living room, spacious dining room, nicely sized kitchen, two generously sized bedrooms & one full bathroom. The second level features two additional bedrooms & one full bathroom. The lower level features a large unfinished full basement. Home is being sold in as-is condition. So much to offer & will not last! Call to schedule a private showing today!
$99,900
5 Oak Street Abington, PA 16946
- Type:
- Single Family
- Sq.Ft.:
- 2,334
- Status:
- Active
- Beds:
- 4
- Lot size:
- 0.08 Acres
- Year built:
- 1901
- Baths:
- 2.00
- MLS#:
- 24-1702
- Subdivision:
- None
ADDITIONAL INFORMATION
5 OAK ST TIOGA. TAX DATA UPLOADED GOOD SIZE HOME READY FOR YOUR PERSONAL TOUCHES IN THE HEART OF TIOGA.
- Type:
- Single Family
- Sq.Ft.:
- 1,194
- Status:
- Active
- Beds:
- 3
- Lot size:
- 0.09 Acres
- Year built:
- 1930
- Baths:
- 1.00
- MLS#:
- PAMC2098828
- Subdivision:
- Abington Woods
ADDITIONAL INFORMATION
2-3 BR, 1 Full BA Bungalow style Cape with covered front porch opens into the Living room with hardwood floors that continue into the Dining room. Living room with masonry brick fireplace opens to Dining Room which flows into Eat-in Kitchen with oak cabinetry, ss dishwasher, gas range, double stainless steel sink & pantry area & vinyl flooring. The first floor also offers a Primary bedroom & full bath. 2nd floor with large bedroom could be converted back to 2 bedrooms. Full unfinished basement. Detached structure currently used as an office, could be converted back into a Garage.
- Type:
- Single Family
- Sq.Ft.:
- 3,170
- Status:
- Active
- Beds:
- 5
- Lot size:
- 0.41 Acres
- Year built:
- 1925
- Baths:
- 4.00
- MLS#:
- PAMC2097324
- Subdivision:
- Highland Farms
ADDITIONAL INFORMATION
The past meets the present. This Highland Farms Colonial has been TOTALLY RENOVATED. The steel leaded glass door leads into the open concept family room with original fireplace mantle with new granite surround and outlet to mount TV above, The kitchen is a delight with 8" breakfast bar withe under counter GE Profile microwave and light granite top. 25 linear feet of light granite counterspace will handle all of your cooking and entertainment needs. All the appliances are stainless GE Profile. The 4 burner range has a central griddle and range hood. You'll enjoy the deep farmer's sink and plenty of cabinets and easy close drawers. The dining room is spacious and has a large pantry closet. The first floor is completed by a bright powder room and separate living room with natural hardwood flooring throughout and plenty of recessed lighting. The 2nd floor features a master bedroom suite with large walk in closet with built in storage. The bath has an ample shower with glass enclosure and double vanity with marble top. There is a laundry closet with hookups. There are 2 more bedrooms with another full bath with a tub shower. The 3rd floor has 2 more bedrooms with another full bath with stall shower. one of the bedrooms has a door that leads to a "secret playroom" for the children. All the stairs and railings are new including the basement which is clean and pleasantly freshly painted with a brand new HVAC system , 80 gallon hot water heater and new 200 Amp electrical service. There is extensive new concrete including the front walkway, the wraparound porch, the rear portico and walkway to the garage. The roof is new, the gutters are new and all the windows are new. . The garage driveway is new ,the garage roof and siding are new. There's a new garage door opener and if you have an EV or are planning on buying an EV there is an EV charging port in the garage!! It's a great house in a great neighborhood. You won't be disappointed.
$359,900
913 Tyson Avenue Abington, PA 19001
- Type:
- Single Family
- Sq.Ft.:
- 1,488
- Status:
- Active
- Beds:
- 3
- Lot size:
- 0.14 Acres
- Year built:
- 1950
- Baths:
- 1.00
- MLS#:
- PAMC2096642
- Subdivision:
- Abington
ADDITIONAL INFORMATION
This lovely home will not last long! Very well taken care of and offering an oversized family room addition in the rear of the house adding more sq footage for your family to enjoy. Featuring an updated kitchen with stainless steel appliances and added pantry cabinets. A breakfast bar will definitely be a favorite among the family members. Most of the first floor has been upgraded with Engineered Hardwood flooring leading into the family room where it is carpeted. The home does not have a basement and is built on a concreate slab. The first floor is very roomy! The upstairs has 3 bedrooms and a full bathroom, This home has central HVAC system - gas Heat and AC. Newer, 2018 installed water heater will not have you worried about replacing it for some time. Laundry is on the first floor. Backyard has plenty of room to play and is slightly sloped. Shed on the side of the house will have plenty of storage for your outdoor equipment and any seasonal items. The alley in the pack of the backyard can be used by all adjacent neighbors and can be used for parking.
- Type:
- Single Family
- Sq.Ft.:
- 3,975
- Status:
- Active
- Beds:
- 4
- Year built:
- 1952
- Baths:
- 3.00
- MLS#:
- PAMC2094782
- Subdivision:
- Abington
ADDITIONAL INFORMATION
$3,999,900
1717 Woodland Road Abington, PA 19001
- Type:
- Single Family
- Sq.Ft.:
- 12,000
- Status:
- Active
- Beds:
- 9
- Lot size:
- 5.38 Acres
- Year built:
- 1903
- Baths:
- 8.00
- MLS#:
- PAMC2086308
- Subdivision:
- Meadowbrook
ADDITIONAL INFORMATION
Welcome to an architectural masterpiece, a breathtaking 9-bedroom, 8-bathroom Normandy Tudor-style estate meticulously crafted by inventor Walter Herring. This remarkable property is situated on 7.3 acres of lush land. The main property sits on 5.3 acres with two subdivided lots, each spanning an acre, accessible through two gated entrances on Woodland Road and Herring Road for both exclusivity and convenience. Upon entering through the stone vestibule, you are immediately welcomed by the porte-cochere that sets the tone for the entire residence. Throughout the home, the breathtaking oak woodwork transcends mere carpentry; it's a true work of art, complemented by the first of six majestic fireplaces that is the centerpiece of the living room. Off the corner of the living room sits a cozy den with a stone fireplace and views of the patio and pool. Descending a graceful oak staircase from the living room, you'll discover a lavishly appointed billiard room, complete with a pool table, an oak bar, and handcrafted and painted renderings adorning the upper walls. To the left of the living room a parquet-floored dining room, accented by yet another fireplace, sets the scene for elegant gatherings. Continuing on, a sunlit breakfast room affords breathtaking views of the colonnade garden, accessible through French doors. Turning left from the foyer, a half bath, coat closets, and a serving area guide you to the renovated kitchen, a culinary haven equipped with a Wolf Range, Sub-Zero refrigerator, wood-burning fireplace, and a marble island featuring an additional sink. Beyond the kitchen lies the entrance to the partially finished basement, which includes a wine cellar and a half bathroom. Adjacent to the basement access, an office awaits, accessible via a discrete back staircase. A convenient mudroom and an expansive laundry area, complete with another half bath, provide added functionality. The sliding door from the hall to the left of the mudroom area leads to a quaint yard, ideal for letting pets roam, and has access to the 2-car garage. Ascending the main oak staircase, you'll encounter a music room boasting the most magnificent fireplace, accompanied by intricate woodwork, fantastic acoustics and stained glass windows portraying timeless fairy tales. As you continue your ascent, you'll be mesmerized by the grandeur of "The Falcon," a spectacular stained glass window. The primary suite is a haven of luxury, featuring a fireplace, a spacious bathroom with a full shower, large double vanity, a private enclosed water closet, a soaking tub, and a walk-in closet with a central island. Three additional bedrooms, each with access to a full bathroom, line the hallway, as well as a fourth bedroom, currently utilized as an office. The private outdoor deck off the second floor hallway offers a serene view of the colonnade and courtyard. Above the garage, a private in-law suite awaits, offering two additional bedrooms, a full bathroom, a well-appointed kitchen, and private access, providing versatile living options for your family and guests. The grounds surrounding this magnificent estate are nothing short of spectacular, featuring a picturesque colonnade garden connected to a courtyard overlooking lush trees and open spaces. Numerous unique specimens of trees line the property including a large cut leaf birch, japanese maple, an enormous atlas cedar, and a himalayan pine just to name a few. An awning-covered patio grants access to the travertine-paved pool that is surrounded by intricate stone work and a tranquil whispering bench. The area is anchored by the Trumbauer-designed pool house, a tribute to the architectural genius behind the Philadelphia Museum of Art. This estate represents a rare opportunity to own a truly extraordinary piece of architectural history, blending timeless elegance with modern amenities on an expansive and meticulously manicured parcel of land.
© BRIGHT, All Rights Reserved - The data relating to real estate for sale on this website appears in part through the BRIGHT Internet Data Exchange program, a voluntary cooperative exchange of property listing data between licensed real estate brokerage firms in which Xome Inc. participates, and is provided by BRIGHT through a licensing agreement. Some real estate firms do not participate in IDX and their listings do not appear on this website. Some properties listed with participating firms do not appear on this website at the request of the seller. The information provided by this website is for the personal, non-commercial use of consumers and may not be used for any purpose other than to identify prospective properties consumers may be interested in purchasing. Some properties which appear for sale on this website may no longer be available because they are under contract, have Closed or are no longer being offered for sale. Home sale information is not to be construed as an appraisal and may not be used as such for any purpose. BRIGHT MLS is a provider of home sale information and has compiled content from various sources. Some properties represented may not have actually sold due to reporting errors.
Information is provided by the Luzerne County Association of REALTORS®. Information deemed reliable but not guaranteed. All properties are subject to prior sale, change or withdrawal. Listing(s) information is provided exclusively for consumers' personal, non-commercial use and may not be used for any purpose other than to identify prospective properties consumers may be interested in purchasing. Copyright © 2024 Luzerne County Association of REALTORS®. All rights reserved.
Abington Real Estate
The median home value in Abington, PA is $420,000. This is higher than the county median home value of $298,200. The national median home value is $219,700. The average price of homes sold in Abington, PA is $420,000. Approximately 73.78% of Abington homes are owned, compared to 18.37% rented, while 7.85% are vacant. Abington real estate listings include condos, townhomes, and single family homes for sale. Commercial properties are also available. If you see a property you’re interested in, contact a Abington real estate agent to arrange a tour today!
Abington, Pennsylvania has a population of 55,649. Abington is less family-centric than the surrounding county with 33.72% of the households containing married families with children. The county average for households married with children is 35.13%.
The median household income in Abington, Pennsylvania is $84,593. The median household income for the surrounding county is $84,791 compared to the national median of $57,652. The median age of people living in Abington is 42.7 years.
Abington Weather
The average high temperature in July is 85.3 degrees, with an average low temperature in January of 25.1 degrees. The average rainfall is approximately 47.8 inches per year, with 24.7 inches of snow per year.
