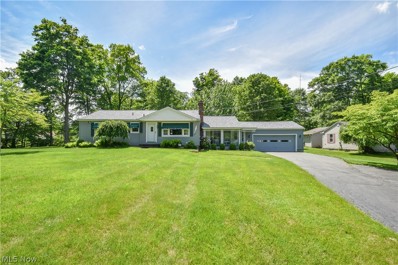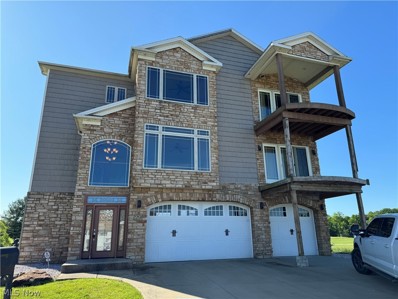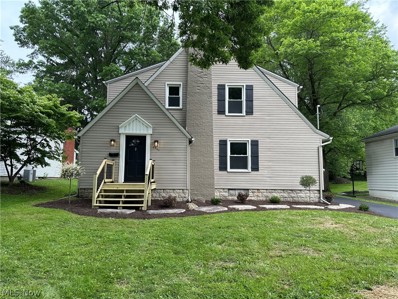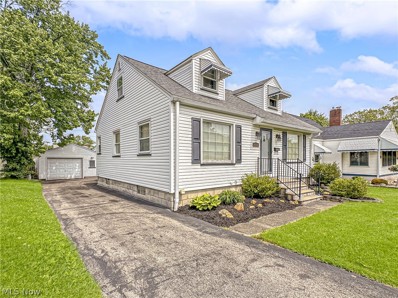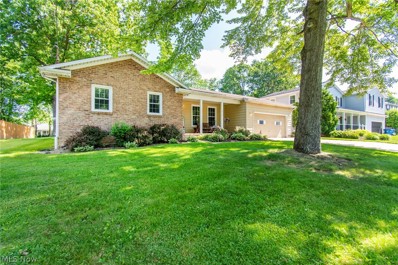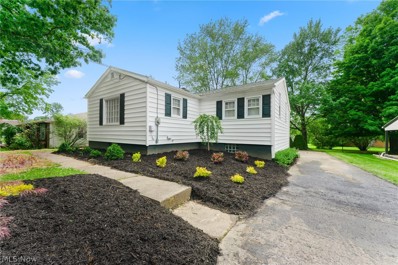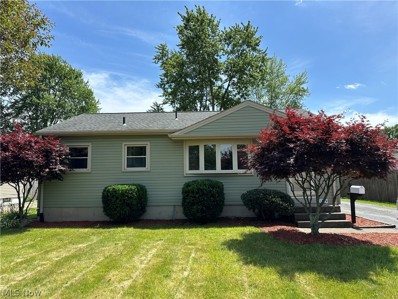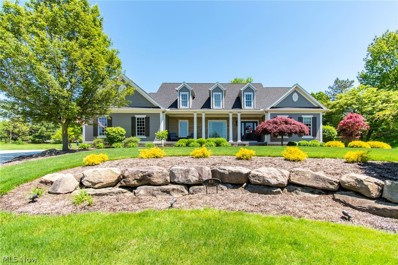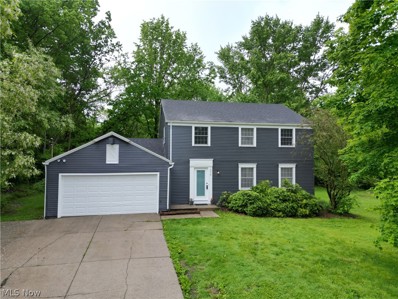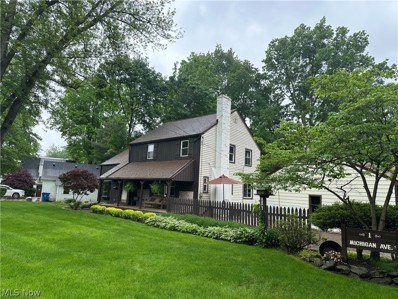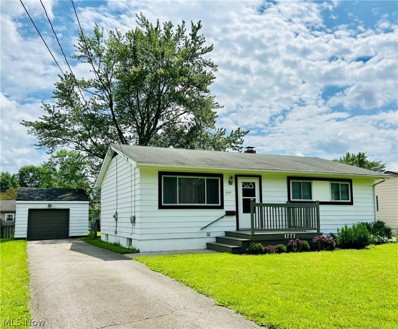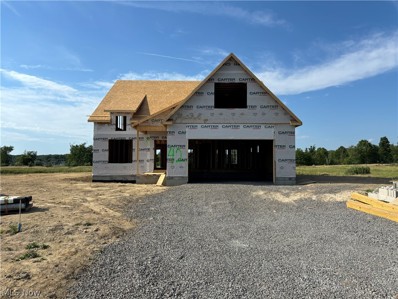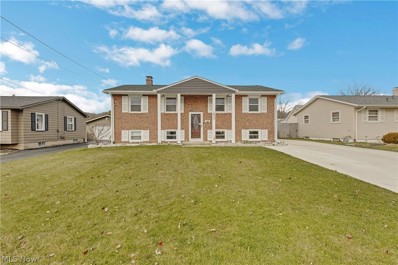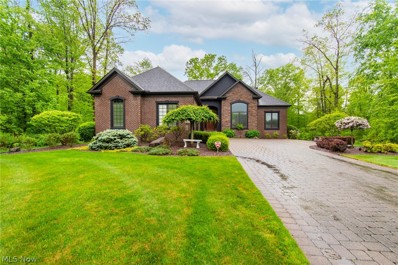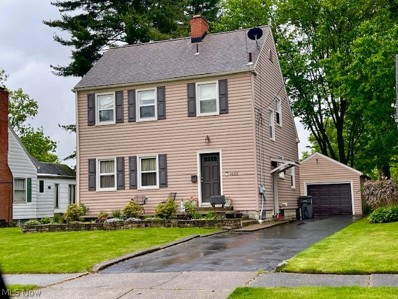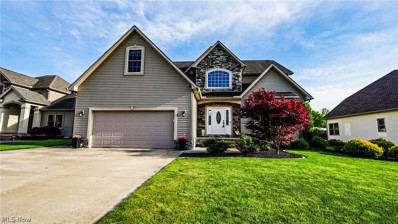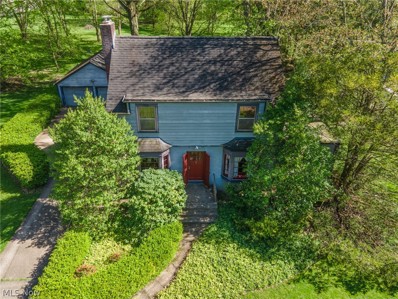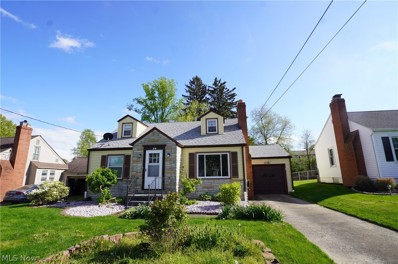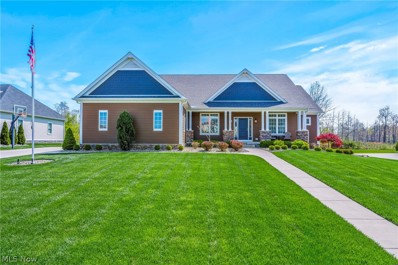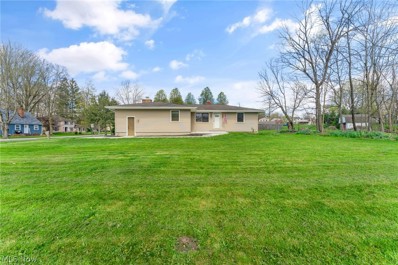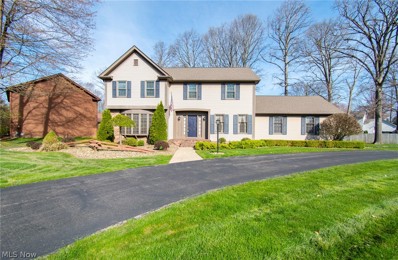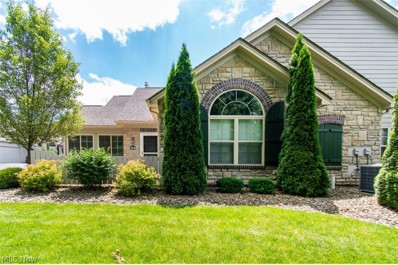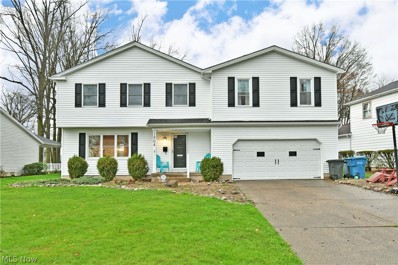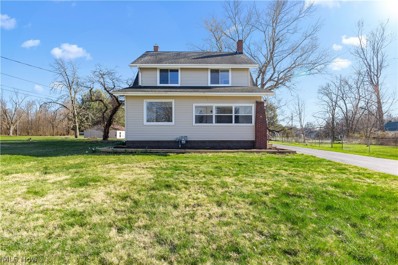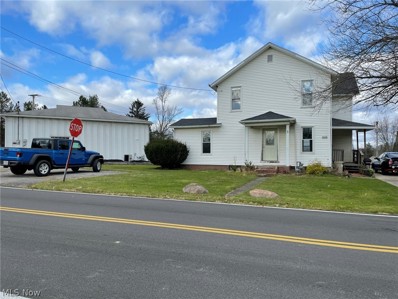Youngstown OH Homes for Sale
$299,900
9940 Sena Lane Youngstown, OH 44514
- Type:
- Single Family
- Sq.Ft.:
- 2,260
- Status:
- NEW LISTING
- Beds:
- 3
- Lot size:
- 0.91 Acres
- Year built:
- 1956
- Baths:
- 2.00
- MLS#:
- 5041313
- Subdivision:
- Chas Paulin 3
ADDITIONAL INFORMATION
Beautifully maintained Ranch home in the Springfield School District. This home features 3 bedrooms 1 full and 1 half bath. lovely 3 seasons room, large family room, finished basement and a beautiful large yard with a 16 x 20 storage shed with electric! It's everything you're looking for! All the appliances stay including washer and dryer in your first-floor laundry. New roof in 2023. The eat in Kitchen with all the appliances features Corian counter tops. The attached garage features work-shop area. This is a beautiful home! Come take a look you'll fall in love!
$444,900
29 Shores Drive Poland, OH 44514
- Type:
- Single Family
- Sq.Ft.:
- 2,904
- Status:
- NEW LISTING
- Beds:
- 3
- Lot size:
- 0.17 Acres
- Year built:
- 2007
- Baths:
- 3.00
- MLS#:
- 5042777
- Subdivision:
- The Shores 1
ADDITIONAL INFORMATION
Come see this stunning home on Evans Lake and enjoy the views from every floor! Pull into your heated three-car garage and take the elevator to the main floor to experience the breathtaking scenery. This home features three bedrooms, two and a half baths, hardwood floors, abundant natural light, and a modern aesthetic. During the first 30 days a home is listed, the seller will consider purchase offers from owner-occupants or public entities. Buyers intending to purchase the property for investment or similar purposes may submit offers to the listing agent and seller will consider them after the initial 30 listing days have expired. This ongoing initiative offers owner occupant homebuyers in community the ability to purchase without competition from investors. The purchaser does not need to be a first-time homebuyer to be eligible provided, however, that they are buying the home as their primary residence and will be required to sign an Owner Occupant form. First Look expires on July 30th
$260,000
7351 N Lima Road Poland, OH 44514
Open House:
Sunday, 6/2 1:00-2:30PM
- Type:
- Single Family
- Sq.Ft.:
- 1,696
- Status:
- NEW LISTING
- Beds:
- 3
- Lot size:
- 0.29 Acres
- Year built:
- 1926
- Baths:
- 2.00
- MLS#:
- 5041395
- Subdivision:
- Kirkland Woods
ADDITIONAL INFORMATION
FEEL LIKE YOU ARE ACTUALLY INSIDE THIS HOME! WALKTHROUGH THE 3D VIRTUAL TOUR OF THIS PROPERTY. Welcome to your dream home in the heart of Poland, Ohio! This beautifully remodeled 3-bedroom Cape Cod residence boasts modern luxury and classic charm. Step inside to discover all-new luxury vinyl flooring that seamlessly flows throughout the home, offering both durability and elegance. The updated galley kitchen is a chef's delight, featuring brand new stainless steel appliances, sleek countertops, and contemporary cabinetry, making meal prep a joy. Adjacent to the kitchen, the first floor includes a dining area, a convenient mudroom/laundry room, providing practicality and ease for busy households. Relax in the spacious living areas, perfect for both intimate family gatherings and entertaining guests. The first floor also includes a newly updated half bath, adding a touch of modern convenience. Upstairs, you’ll find the serene sleeping quarters with three generously sized bedrooms, each offering ample closet space and natural light. The full bath on the second floor has been tastefully updated with modern fixtures. Outside, the home features a well-maintained yard with plenty of space for outdoor activities and gardening. This home is close to top-rated schools, parks, and local amenities. Don’t miss the chance to own this stunning, move-in-ready Cape Cod in Poland, Ohio. Schedule your private showing today and envision the possibilities of living in this impeccable home!
- Type:
- Single Family
- Sq.Ft.:
- 1,974
- Status:
- NEW LISTING
- Beds:
- 3
- Lot size:
- 0.17 Acres
- Year built:
- 1953
- Baths:
- 1.00
- MLS#:
- 5041457
- Subdivision:
- Meadows
ADDITIONAL INFORMATION
Welcome to this charming Cape Cod home located in the Brownlee Woods neighborhood, conveniently close to highways and major retail. The spacious living room features a new custom-built electric fireplace, recessed lighting, and a coat closet. Newer laminate flooring flows seamlessly into the spacious dining room. The updated kitchen boasts white shaker cabinetry, ceramic tile flooring, recessed lighting, and plenty of natural light. A bright and cozy den leads to a large fenced-in backyard with a tiered paver patio. The stunning, fully renovated bathroom with a tile shower is adjacent to the large primary bedroom, which includes double closets. Upstairs, you’ll find two additional generously sized bedrooms with hardwood flooring. The partially finished basement offers a huge rec room and a neat bar area, providing ample space for entertaining or relaxing. This home is perfect for those seeking comfort and convenience in a great location.
$239,000
1818 Canavan Drive Poland, OH 44514
Open House:
Sunday, 6/2 1:00-2:30PM
- Type:
- Single Family
- Sq.Ft.:
- 1,702
- Status:
- NEW LISTING
- Beds:
- 3
- Lot size:
- 0.33 Acres
- Year built:
- 1977
- Baths:
- 2.00
- MLS#:
- 5041366
- Subdivision:
- Mt Vernon Woods
ADDITIONAL INFORMATION
Welcome to 1818 Canavan Drive! This family friendly 3 bedroom ranch is located in a quiet Poland neighborhood and is ready for you to move right in. White cabinets paired with stainless appliances and a new single basin sink bring a fresh look to the eat in kitchen. The large living room has newer wood laminate flooring and an abundance of natural light. The family room features a brick fireplace and exposed beam ceilings. Private back yard has been meticulously kept and features a spacious wood deck for relaxation and entertaining, a garden shed, and is partially fenced. The dry basement is ready for your customization with a full bathroom, lots of space for recreation and storage, and a finished bonus room currently being used as a 4th bedroom. Newer two lane concrete driveway and a recently added stone paver walkway lead to the front of the home. Great playset with a bridge connecting it to the deck in the back yard.
$209,500
7314 N Lima Road Poland, OH 44514
- Type:
- Single Family
- Sq.Ft.:
- 1,190
- Status:
- Active
- Beds:
- 3
- Lot size:
- 0.26 Acres
- Year built:
- 1950
- Baths:
- 2.00
- MLS#:
- 5041036
- Subdivision:
- Residential Park
ADDITIONAL INFORMATION
Updated Poland Home. The main level of this home plays host to to a brand new kitchen with granite counters and stainless appliances that is open to the dining area, a spacious living room with fireplace, 3 bedrooms and a full bathroom. A full basement is comprised of a laundry area, a full bath, and ample storage space. Exterior features include a built in one car garage and a large landscaped lot. Recent improvements include a brand new kitchen, bathroom, all flooring, paint, fixtures, plumbing, electrical, hvac, added basement bathroom, newer roof, hot water tank, and much much more.
- Type:
- Single Family
- Sq.Ft.:
- 864
- Status:
- Active
- Beds:
- 3
- Lot size:
- 0.18 Acres
- Year built:
- 1961
- Baths:
- 1.00
- MLS#:
- 5040836
- Subdivision:
- Park Heights
ADDITIONAL INFORMATION
Have you been eagerly waiting to find your dream home. Look no further this stunning fully remodeled ranch home located in the heart of Poland. Nestled in a very quiet neighborhood yet just moments away from all the shopping restaurants and recreational activities you could want. Once your inside you'll be greeted by the warmth of beautifully refinished hardwood floors that welcome you as you come in. They flow from the front door and continue down the hall and throughout the 3 bedrooms located on the main floor. Also located on the main floor is the first of 2 fully remodeled full baths offering a tub with tile floors and tub surround. Rounding out the 1st floor you will find the kitchen a true show stopper with open concept offering all new cabinetry, tile, and granite counter tops which are stunning. Off of the kitchen you will find steps leading you to a fully finished spaced basement with plenty of room for entertaining or family and holiday dinners. Off the open area you will find a bonus room that would make a great 4th bedroom or office. On the other side of the open area you will find the 2nd full bathroom with an amazing shower with full tile surround but the basement doesn't end there you also have a huge laundry and storage area with new hook ups and wash tub. This home offers newer Siding windows and roof on the house also New updates as of 2024. New electrical hookup outside as well as panel inside, all outlets, A/C, Water Heater, glass block windows, garage roof/gutters, concrete path/garage, and plumbing! This home won't last long schedule your showing today!
$675,000
8181 Village Circle Poland, OH 44514
Open House:
Sunday, 6/2 11:00-12:30PM
- Type:
- Single Family
- Sq.Ft.:
- 5,263
- Status:
- Active
- Beds:
- 3
- Lot size:
- 0.56 Acres
- Year built:
- 2004
- Baths:
- 4.00
- MLS#:
- 5039674
- Subdivision:
- Founders Glen 1
ADDITIONAL INFORMATION
Absolutely SPECTACULAR 3 Bedroom/2 Full/2 Half Bath Home in the Desirable FOUNDERS GLEN Gated Community with an AMAZING Backyard Paradise. This stunning property features a large CUSTOM Eat-In Kitchen with Granite Counter Tops, a Pull-out Pantry, Stainless Steel Appliances, and a charming Breakfast Area with a see-through Stone Fireplace. The SPACIOUS Living Room Area boasts a see-through Fireplace and 12 Foot Ceiling, complemented by a convenient Half Bath and a First Floor Laundry Room. The luxurious First Floor Master Suite offers a generous Walk-In Closet and a Master Bath with a Jacuzzi Tub, Double Sinks, a Vanity Area, and a Floor-to-Ceiling Tile Shower. The Second Floor provides Two LARGE Bedrooms, each with Walk-In Closets, and a 2nd Full Bath. The COMPLETELY UPDATED Lower Level is a true entertainment haven, featuring a MASSIVE Recreation Area with a Sitting Area, Pool Table, TRENDY Bar Area, Office Area, and an Exercise Room. The Sun Room at the back of the home has Cathedral Ceilings and provides access to the Stamped Concrete Back Patio, Fire pit, plush landscaping with sprinkler system, and the Walking Trail. Notable Updates Include: • New Hot Water Tank (2024) • New Furnace (2022) • New Air Conditioner (2022) • New Roof (2022) • New Bar Area & Kitchen in Lower Level (2020) *New Driveway - 2020 • Sealed Back Patio with Alexander Coating (2021) • New Flooring in Garage Entry, Hallway, Dining Room, & Hallway (2020) • Freshly Painted Interior (2023) • Freshly Painted Exterior (2022) • New Appliances (2019) • New Gravity Fed Sump Pump (2019) Experience unparalleled luxury and comfort in this exquisite home, designed for modern living and entertaining.
- Type:
- Single Family
- Sq.Ft.:
- 2,192
- Status:
- Active
- Beds:
- 4
- Lot size:
- 1.4 Acres
- Year built:
- 1973
- Baths:
- 3.00
- MLS#:
- 5036515
- Subdivision:
- Beaver Township
ADDITIONAL INFORMATION
You HAVE to check this completely renovated 4 bedroom, 3 bath home in Boardman School District on almost an ACRE and a HALF! When you pull up, you’ll notice a newer roof (2020), freshly painted exterior with 2 car garage and turn around in the driveway. The new front door leads you into a custom mudroom bench and storage area! A half bathroom, closet and an attached garage with new insulation, drywall, garage door opener, and newer garage door. To the right is a huge living area that leads into the dining with all new vinyl LVP throughout, and new chandelier. The brand-new expansive kitchen has quartz countertops, all new stainless-steel appliances, huge island and coffee bar area! A first-floor laundry room is located here as well with gas hookup and storage! You can also head out through the sliding glass door to the covered concrete back patio and private backyard with almost an acre and a half of property! Back inside, you’ll find a sunken vaulted family room with brick fireplace, beamed ceiling, new lighting, flooring and paint! Upstairs is 4 bedrooms, new carpet, trim, large closets and a full bathroom with new tile surround, vanity, toilet and flooring. The master bedroom has his and hers closets and an attached bathroom with a tiled standup shower, new toilet, vanity and flooring! Other updates include: Brand new furnace & A/C, Electrical Panel (2023), Hot Water Tank (2022), PVC drain lines and plumbed for a basement bathroom (2021), and glass block windows (2024). This home has the backyard privacy you're looking for, a short walk to Woodworth Park playground, but located near all the conveniences including SR 680 and the PA Turnpike! Don't miss out on this one!
- Type:
- Single Family
- Sq.Ft.:
- 3,150
- Status:
- Active
- Beds:
- 4
- Lot size:
- 0.56 Acres
- Year built:
- 1930
- Baths:
- 3.00
- MLS#:
- 5039304
- Subdivision:
- College View Homesites
ADDITIONAL INFORMATION
Come visit your next home. Beautiful older home nestled in the heart of the village. 1 block from the elementary school and Poland woods right around the corner. A lot of living space for that growing family. Warm and inviting morning room to enjoy your coffee and watch the morning news or read a book .Newer windows, Hot water tank, sump pump, Basement bathroom, vinyl flooring throughout but hardwoods underneath. Kitchen has tons of cabinets and awesome cabinet pantry. Loads of storage in basement cabinetry. Laundry room is off the kitchen. Electric fence for the dog. Collar included. So many things to see in this house. Must come and look.
Open House:
Sunday, 6/2 12:30-2:00PM
- Type:
- Single Family
- Sq.Ft.:
- 1,496
- Status:
- Active
- Beds:
- 3
- Lot size:
- 0.21 Acres
- Year built:
- 1960
- Baths:
- 2.00
- MLS#:
- 5039223
- Subdivision:
- South Park Heights
ADDITIONAL INFORMATION
This lovely 3 bedroom ranch in the sought after Poland school district features an open floor plan and many of the rooms have a fresh coat of paint. Enjoy your neighbors walking the sidewalk from your nice size front porch as you enter into the living room with a large front window allowing lots of natural sunlight and view your updated spacious eat in kitchen. The Recessed lighting adds a beautiful look to the lovely set up of the kitchen including matching gas stove, refrigerator and dishwasher chosen to accent the beautiful backsplash and updated Formica countertops. As your walking in the front door if you turn to the right you will find the three bedrooms with your 1st updated bathroom! From the kitchen you can access the newly painted nice size back deck with the large fenced in back yard. The steps to your basement featuring a 2nd updated full bath and two large rooms with endless opportunity. The built in section by the bathroom could be a closet for a 4th bedroom! The laundry room area has lots of space for extra storage. Come see this lovely home before it’s gone!
$589,900
635 Berklee Drive Boardman, OH 44514
- Type:
- Single Family
- Sq.Ft.:
- 2,661
- Status:
- Active
- Beds:
- 4
- Lot size:
- 0.29 Acres
- Year built:
- 2024
- Baths:
- 3.00
- MLS#:
- 5037993
- Subdivision:
- Bristol Park Estates 1
ADDITIONAL INFORMATION
Custom home by GreenHeart Companies! Cul de sac setting with premium lot highlight this quality home offering a first floor master suite, cathedral den, spectacular kitchen with vaulted dinette and great room with access to covered deck. This home is loaded with quality and style. There is still time to pick out your finishing touches!
- Type:
- Single Family
- Sq.Ft.:
- 2,000
- Status:
- Active
- Beds:
- 4
- Lot size:
- 0.18 Acres
- Year built:
- 1962
- Baths:
- 2.00
- MLS#:
- 5037828
- Subdivision:
- Park Heights
ADDITIONAL INFORMATION
Make this charming 4-bedroom house your home! Conveniently located near highway access, restaurants, and shopping, everything you need is in your neighborhood. Neutral tones throughout the home allow you to personalize the space to your liking. Beautiful hardwood flooring in most of the primary living space makes cleaning easy. Enjoy the outdoors in the spacious partially fenced backyard, featuring a large rear deck and above ground pool, perfect for hosting. Look no further, contact today!
- Type:
- Condo
- Sq.Ft.:
- 3,360
- Status:
- Active
- Beds:
- 3
- Lot size:
- 0.06 Acres
- Year built:
- 2006
- Baths:
- 3.00
- MLS#:
- 5037661
- Subdivision:
- Tuscany Condo Villas Di
ADDITIONAL INFORMATION
Magnificent and immaculate all brick ranch Villa. 3 bedroom/3 full baths. Beautiful custom Brazilian flooring in the Great Room, entry and kitchen. Located on the cul de sac in Villas de Tuscany with a private backyard and oversized back patio with barnstone pavers. Accessible from the kitchen and the lower level walk out. Lower lever has a full kitchen with all appliances, and a large rec room with a walk out. Master bedroom with full bath and private porch. 3rd bedroom is in the lower level. Geothermal heating and AC. 2 car attached garage with nature stone flooring (2024). This is move in ready!
- Type:
- Single Family
- Sq.Ft.:
- 1,200
- Status:
- Active
- Beds:
- 3
- Lot size:
- 0.19 Acres
- Year built:
- 1942
- Baths:
- 1.00
- MLS#:
- 5037685
- Subdivision:
- Brownlee Woods 03
ADDITIONAL INFORMATION
Here is a Gem in Brownlee Woods on Meadowbrook Ave..... A Must See... Move Right In and Relax!!! Most of the Furniture, Appliances and more will stay. This 2 Story home has Balcony off the Master Bedroom, plus a Large Front Porch OR Back Deck as Outdoor spaces. A Full Basement with a washer/dryer/freezer and another stove, Storage room for Canning goods or ?? with, Newer HWT and Furnace with A/C. Enjoy the Spacious Living Room that has Electric Fireplace that vents for warmth. Double doors opens into a Bonus Room having a slider onto the Back Deck or into the Kitchen. The Architecture shows the year built with so many Built-ins, Updates and Improvements. Enjoy the Level backyard for Games/ possible Pool or More. See You Here before this Home is Gone.....
$439,900
524 Berklee Drive Poland, OH 44514
- Type:
- Single Family
- Sq.Ft.:
- 2,724
- Status:
- Active
- Beds:
- 4
- Lot size:
- 0.28 Acres
- Year built:
- 2012
- Baths:
- 3.00
- MLS#:
- 5036856
- Subdivision:
- Bristol Park Estates 1
ADDITIONAL INFORMATION
This stunning home features 4 bedrooms and 3 full baths. Beautiful foyer leads to a great room with fireplace, gorgeous kitchen with granite countertops, stainless appliances stay, and an amazing dining room. There’s also a bedroom or office on the first floor. Second floor has 3 bedrooms - primary bedroom features spacious bathroom with glass enclosed shower, garden tub and walk-in closet. Additional oversized bedroom has bonus area. Exterior has a new deck and fencing and updated lighting.
- Type:
- Single Family
- Sq.Ft.:
- 1,372
- Status:
- Active
- Beds:
- 3
- Lot size:
- 0.9 Acres
- Year built:
- 1940
- Baths:
- 2.00
- MLS#:
- 5035866
- Subdivision:
- Highlands
ADDITIONAL INFORMATION
Welcome to this beautiful colonial that sits on almost one acre of land in Poland. The current owner has kept this home in immaculate condition while trying to preserve its original charm. There is original hardwood throughout the majority of the home, a wood-burning fireplace that has been converted to gas in the family room, two beautiful bay windows in the dining room and family room, and a room off of the dining room that can be used as an office or even a fourth bedroom. The second story offers three bedrooms and a full bath. The back porch is perfectly set up for coffee in the morning while looking at the beautiful back yard.
- Type:
- Single Family
- Sq.Ft.:
- 1,654
- Status:
- Active
- Beds:
- 4
- Lot size:
- 0.19 Acres
- Year built:
- 1948
- Baths:
- 2.00
- MLS#:
- 5034742
- Subdivision:
- Poland Village
ADDITIONAL INFORMATION
You will like what you see when you view this viny sided cute cape cod with stone accent that is waiting for a new owner. This home has 4 bedrooms, 2 bathrooms, nice size living room with a fireplace, dining room, family room, and a lot of cabinets in the kitchen with built in appliances. Hardwood featured in bedroom and could be had in the living room as well. Enjoy the view of the back yard from a screened in porch (featuring a hanging swing and picnic table). The back of the garage features storage area. Newer features include Roof, furnace, and hwt. Definitely a lot larger than it looks from the outside so make an appt today.
$598,500
3321 Chestnut Hill Poland, OH 44514
- Type:
- Single Family
- Sq.Ft.:
- 3,240
- Status:
- Active
- Beds:
- 3
- Lot size:
- 0.39 Acres
- Year built:
- 2019
- Baths:
- 3.00
- MLS#:
- 5033848
- Subdivision:
- Ridgely Park 6
ADDITIONAL INFORMATION
Spacious ranch home in "like new" condition! Split bedroom design with this open concept plan. Spacious entry foyer, great room with 12ft. ceiling and fireplace, designer kitchen and dinette with covered patio access, granite and full stainless appliance package. Finished lower level with 1/2 bath, full front porch, true hardwood flooring and manicured landscaping. 5 year young!
- Type:
- Single Family
- Sq.Ft.:
- 1,092
- Status:
- Active
- Beds:
- 2
- Lot size:
- 0.46 Acres
- Year built:
- 1973
- Baths:
- 2.00
- MLS#:
- 5032427
- Subdivision:
- Nancy Cuffle 1
ADDITIONAL INFORMATION
Cozy and cute 2 bedroom - 2 full bath ranch home with nothing to do but move in! Inviting front living room with plenty of natural sunligh that opens into the eat in kitchen. 2 generously sized bedrooms and full bath on one end and a private family room with fireplace and direct access to rear deck on opposite site. Lower level plays host to a rec room, play room, laundry and full bath. Large corner lot with front porch, rear deck, above ground pool and storage shed.
Open House:
Sunday, 6/2 2:00-4:00PM
- Type:
- Single Family
- Sq.Ft.:
- 3,647
- Status:
- Active
- Beds:
- 4
- Lot size:
- 0.65 Acres
- Year built:
- 1985
- Baths:
- 3.00
- MLS#:
- 5030596
- Subdivision:
- Burgess Manor
ADDITIONAL INFORMATION
This stunning home situated on a luxurious, spacious lot in Burgess Manor could be yours! This home boasts an impressive wrap- around driveway, professional landscaping, and oversized two care garage. You can walk out to the deck for all your outdoor entertainment! As you enter this home you will find an open foyer area with a formal living room to the right and a formal dining room to the left. Following down the hall you will enter the grand eat-in kitchen with an island and all appliances that will be staying. You will find plenty of cabinets and storage. The kitchen opens up to a massive great room with an attached four-season sunroom that opens up to the attached deck. You will find cathedral ceilings and skylights to let all the sunshine in! The great room has built in shelving along with a beautiful fireplace. Finishing off the first floor you will find a laundry room and half bath. Upstairs, a spacious walk-in linen closet is conveniently located for all bedroom uses. A total of three (3) spacious bedrooms and very large full bathroom with skylights and double vanity are located on the second floor as well. A large primary bedroom with cathedral beamed ceilings, walk-in closet and en-suite finish the second floor. Also in this amazing home you will find a full basement with plenty of storage space. Five upstairs windows replace in 2013, new skylights in upstairs bathrooms 12/23, new sump pump 2023 and roof is approximately 10 yrs old. WELCOME HOME TO 3649 HUMMINGBIRD HILL DRIVE! Enjoy your summer on the oversized deck watching the world go by! Call for your private showing today!
- Type:
- Condo
- Sq.Ft.:
- n/a
- Status:
- Active
- Beds:
- 2
- Lot size:
- 0.05 Acres
- Year built:
- 2015
- Baths:
- 2.00
- MLS#:
- 5030597
- Subdivision:
- Stonegate Condo
ADDITIONAL INFORMATION
Experience luxurious living in this exceptional two bedroom, two full bathrooms condo located in the prestigious Boardman School District. Once you are inside, you'll appreciate the open floor plan, vaulted ceiling in the kitchen, ample counter space, and abundant storage. Additionally, there's a designated laundry area and a bonus room. The spacious living room features a cozy fireplace that leads into the sun room, creating the perfect setting for relaxation. The patio and curb appeal outside are equally impressive.Two car garage offering private entry inside. This development offers top-notch amenities, including a clubhouse with an outdoor pool and fitness center. Located just minutes from the turnpike, shopping, medical facilities, dining, entertainment, parks, and much more. Schedule your showing today and make this outstanding condo your new home!
- Type:
- Single Family
- Sq.Ft.:
- 2,302
- Status:
- Active
- Beds:
- 4
- Lot size:
- 0.3 Acres
- Year built:
- 1972
- Baths:
- 4.00
- MLS#:
- 5030013
- Subdivision:
- Mt Vernon Woods
ADDITIONAL INFORMATION
Move into this beautifully updated Colonial Home featuring new exterior siding, windows, roof, attached 2 car garage and a backyard oasis with patio, outdoor TV included and new above ground heated pool, mini shed and playground area in a large fenced in yard. Upon entering from the foyer you'll find a large size living room, full dining room, kitchen with appliances that stay, half bath and an addition added family room with fireplace and built-in storage. The second level presents 4 bedrooms and 2 full baths. The huge addition includes a substantial master suite with full private bath with a tub, beautiful white tile shower and dual vanity, walk-in closet and YES laundry service! This compliments the second laundry hookup in the basement with full carpeted living space, a THIRD full bathroom and tons of storage. This home also features a new HVAC system. Add a few personal touches and this Poland Schools home is ready for you to move in!
$249,000
331 Warren Avenue Poland, OH 44514
- Type:
- Single Family
- Sq.Ft.:
- 1,668
- Status:
- Active
- Beds:
- 4
- Lot size:
- 0.95 Acres
- Year built:
- 1925
- Baths:
- 2.00
- MLS#:
- 5028413
- Subdivision:
- Maple Homestead
ADDITIONAL INFORMATION
Welcome to 331 Warren Ave in Poland, Ohio! This charming home features a spacious yard spanning nearly an acre, perfect for outdoor activities and gatherings. Inside, you'll find an updated kitchen with new cupboards and countertops, complemented by refinished original hardwood floors on the first level. The cozy family room boasts a built-in electric fireplace and recessed lighting. Upstairs, a remodeled bathroom accompanies four bedrooms, each with new carpet and fresh paint. Conveniently located near 680 Woodworth Community Park and close to 224, this home offers both comfort and convenience. Don't miss out on this fantastic opportunity!
- Type:
- Single Family
- Sq.Ft.:
- 2,904
- Status:
- Active
- Beds:
- 5
- Lot size:
- 0.96 Acres
- Year built:
- 1900
- Baths:
- 2.00
- MLS#:
- 5028664
ADDITIONAL INFORMATION
Commercial or Residential zoning! Prime location on the corner of SR-164 (South Ave) and East Calla Road. Property is on almost an acre with 216' frontage on 164 and 176' frontage on Calla. Presently there is a single family home which has been duplexed at one time with 5 bedrooms, two kitchens, 2 living rooms, and 2 full baths. Interior needs work and updated. The house has had a new roof, new windows vinyl Siding and two new hot water tanks within the past 10 years. There is an office building with heat/ac and plumbing that is being used as a business office for another business the owner has. Parking is about 8-10 cars. Present Beaver Township zoning is C-C Convenient Commercial which allows for under 5000 SF building usage. Schedule your appointment today

The data relating to real estate for sale on this website comes in part from the Internet Data Exchange program of Yes MLS. Real estate listings held by brokerage firms other than the owner of this site are marked with the Internet Data Exchange logo and detailed information about them includes the name of the listing broker(s). IDX information is provided exclusively for consumers' personal, non-commercial use and may not be used for any purpose other than to identify prospective properties consumers may be interested in purchasing. Information deemed reliable but not guaranteed. Copyright © 2024 Yes MLS. All rights reserved.
Youngstown Real Estate
The median home value in Youngstown, OH is $44,600. This is lower than the county median home value of $82,400. The national median home value is $219,700. The average price of homes sold in Youngstown, OH is $44,600. Approximately 45.68% of Youngstown homes are owned, compared to 35% rented, while 19.32% are vacant. Youngstown real estate listings include condos, townhomes, and single family homes for sale. Commercial properties are also available. If you see a property you’re interested in, contact a Youngstown real estate agent to arrange a tour today!
Youngstown, Ohio 44514 has a population of 64,852. Youngstown 44514 is less family-centric than the surrounding county with 13.79% of the households containing married families with children. The county average for households married with children is 23.11%.
The median household income in Youngstown, Ohio 44514 is $26,295. The median household income for the surrounding county is $43,251 compared to the national median of $57,652. The median age of people living in Youngstown 44514 is 39.4 years.
Youngstown Weather
The average high temperature in July is 83.9 degrees, with an average low temperature in January of 18.1 degrees. The average rainfall is approximately 39.6 inches per year, with 39.4 inches of snow per year.
