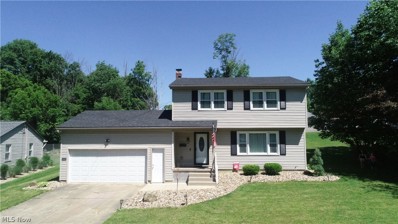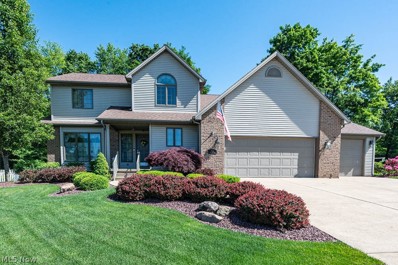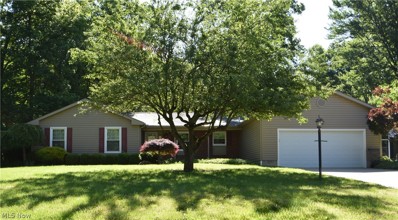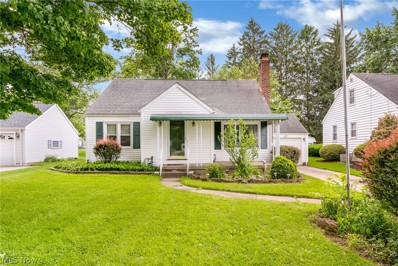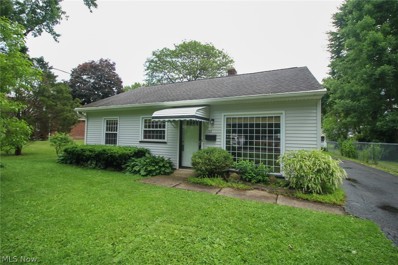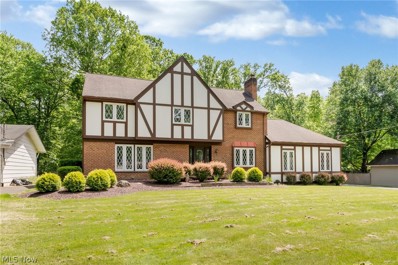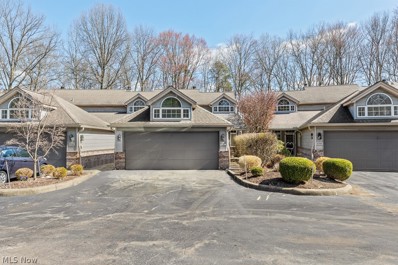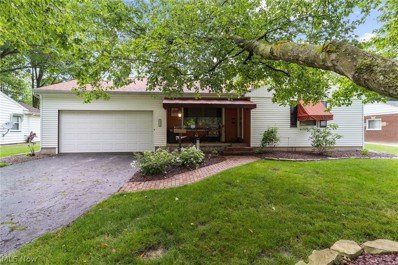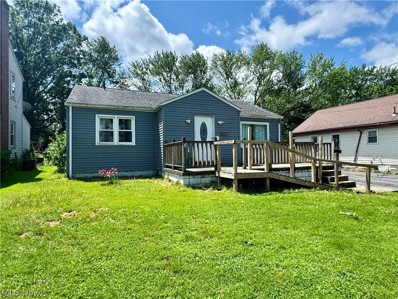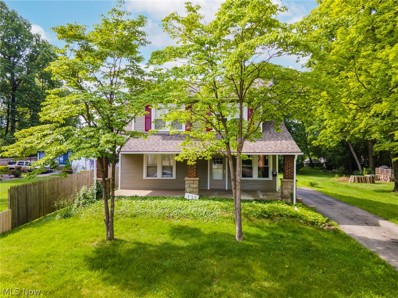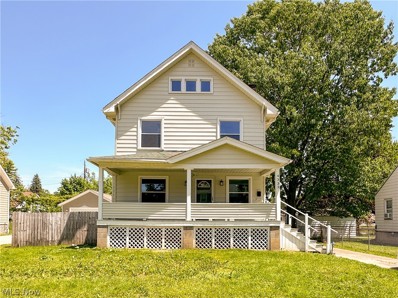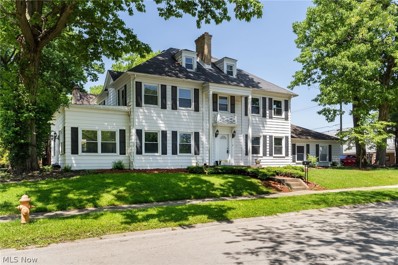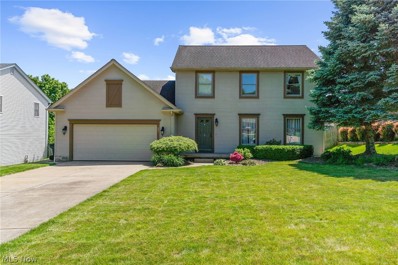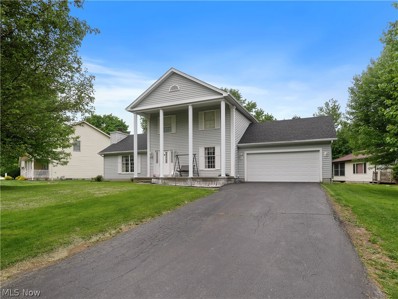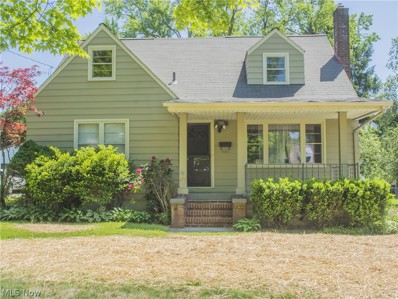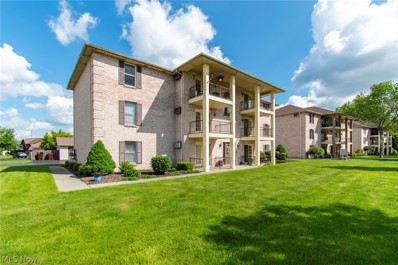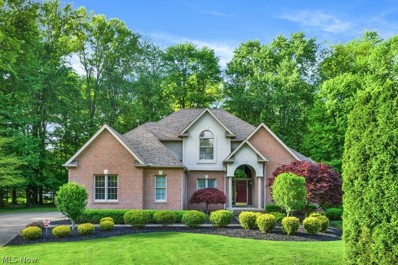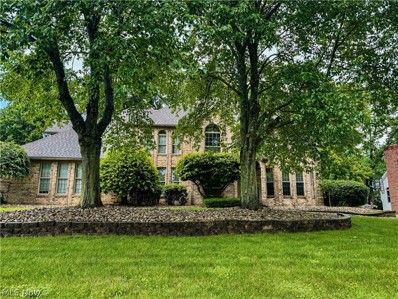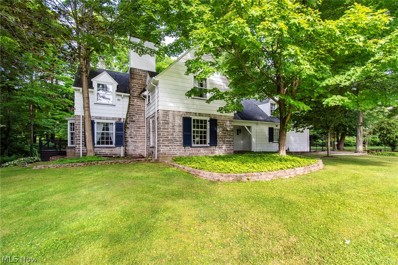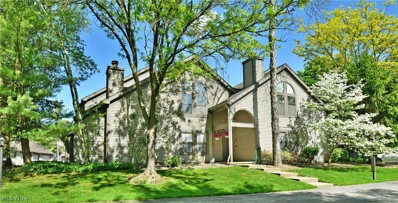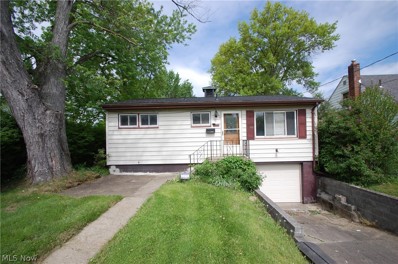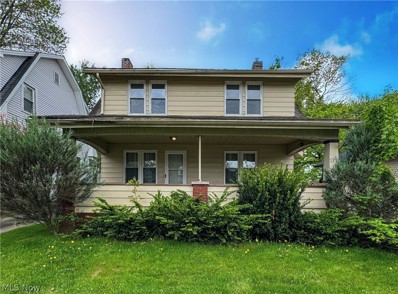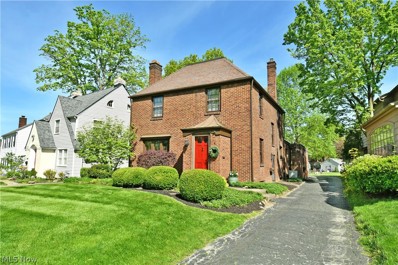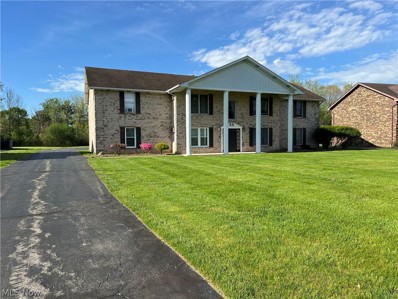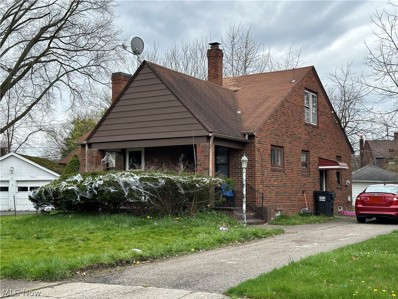Youngstown OH Homes for Sale
- Type:
- Single Family
- Sq.Ft.:
- 1,352
- Status:
- NEW LISTING
- Beds:
- 3
- Lot size:
- 0.26 Acres
- Year built:
- 1972
- Baths:
- 3.00
- MLS#:
- 5042899
ADDITIONAL INFORMATION
Come view this Charming home. As you step in through the ornate front door, you will be drawn to the spacious living room on the right and the abundance of natural light provided by the expansive front window. The living room seamlessly flows into a dining room with updated flooring as well as additional inviting natural light provided by the sliding doors which lead outside to a luxurious deck. This home boasts a newly renovated indulgent full upstairs bathroom, refinished hardwood floors, newer carpeting, and a new roof (April 2024). The backyard invites a moment to enjoy the ambiance, with visions of barbecues on the deck, or evenings around the firepit with friends. This home is nestled in the peaceful setting of Applewood Acres, and yet sits only moments from the convenience of shopping and dining in the heart of Boardman.
- Type:
- Single Family
- Sq.Ft.:
- 3,353
- Status:
- NEW LISTING
- Beds:
- 4
- Lot size:
- 0.47 Acres
- Year built:
- 1995
- Baths:
- 4.00
- MLS#:
- 5042305
- Subdivision:
- Lost Creek
ADDITIONAL INFORMATION
Located on private cul-de-sac Street this beautiful one owner, two story home has so much to offer. Upon entering into the two story foyer with open staircase you feel the quality of this home. First floor features eat-in kitchen with all stainless steel appliances, granite countertops, center island, recessed lighting, under cabinet lighting and soft close cabinets. Large family room has floor to ceiling brick gas fireplace and surround sound audio. Also off the kitchen is a beautiful heated sun room complete with cathedral ceiling. Formal dining room with trayed ceiling opens to the living room making it ideal for entertaining. Laundry room completes the first floor. Second floor has Primary bedroom with on-suite featuring 3 large closets, ceiling fan, vanity with double sinks, tiled shower and garden tub. Another full bath and 3 additional bedrooms all with ceiling fans complete the second floor. Finished lower level perfect for a home office or additional living space has another full bath, 2 more clothes closets and lots of storage space. Enjoy the outdoors with deep private wooded backyard, beautifully manicured landscaping with outdoor lighting and lawn sprinkler system. Oversized 3 car garage, one of which is plumbed for heating. Roof (3-5 years old) , HWT (2023), central vac, intercom, Anderson windows and so much more. You won't want to miss this home.!
- Type:
- Single Family
- Sq.Ft.:
- 1,728
- Status:
- NEW LISTING
- Beds:
- 3
- Lot size:
- 0.34 Acres
- Year built:
- 1974
- Baths:
- 3.00
- MLS#:
- 5042545
- Subdivision:
- Hitchcock Woods
ADDITIONAL INFORMATION
Prime location 3 bedroom ranch with a large family room with fireplace and access to enclosed sunroom, large eat-in kitchen with granite and appliances, formal dining room and living room. Master bedroom with ensuite and walk-in closet, large 2 car garage, first floor laundry and full finished basement.
Open House:
Sunday, 6/2 1:00-2:30PM
- Type:
- Single Family
- Sq.Ft.:
- 1,503
- Status:
- NEW LISTING
- Beds:
- 3
- Lot size:
- 0.23 Acres
- Year built:
- 1950
- Baths:
- 1.00
- MLS#:
- 5041291
- Subdivision:
- Boardman Park
ADDITIONAL INFORMATION
Welcome home! This meticulously maintained Cape Cod style residence, nestled in a peaceful Boardman neighborhood, offers a classic design and thoughtful layout. Step inside to find a bright, welcoming living room featuring a charming wood-burning fireplace with surrounding built-in shelves. Past the living room and through a large dining room, you can exit onto the wooden deck out back, complete with a retractable awning to provide shade on those bright, sunny days. The backyard also features lovely landscaping and a large shed, which has electric. Back inside, the first floor is complete with the functional kitchen, two sizeable bedrooms and a full bathroom. Upstairs, you'll discover another large bedroom with a built-in closet and drawers, as well as additional attic space for extra storage. The unfinished basement is a great space as well, with abundant potential for future customization, and featuring a second shower. This home has been consistently cared for, with regular servicing and maintenance updates, including a newer HWT. You can easily step right in, add your own personal touches, and make this great home your dream come true!
- Type:
- Single Family
- Sq.Ft.:
- n/a
- Status:
- NEW LISTING
- Beds:
- 2
- Lot size:
- 0.17 Acres
- Year built:
- 1954
- Baths:
- 1.00
- MLS#:
- 5038107
- Subdivision:
- Boardman Park
ADDITIONAL INFORMATION
Look at this price!! And it's completely move-in ready!! Come check out this charming Ranch in the heart of Boardman ~ close to everything! There are 2 Bedrooms, 1 Bathroom (tub/shower combo), a Laundry/Utility Room, an Eat-In Kitchen w/laminate countertops & ceramic tile flooring, plenty of cabinets including a built-in cupboard, a three season Sun Room and a large Living Room with ample lighting & neutral laminate flooring! With the size of this living room you could subdivide it and incorporate a dining room! This owner has a green thumb and has planted various perennials which continue to bloom throughout the warm months! Another plus to this quaint home is the fact that it's fenced in for your fur babies! Start brewing your cup of tea, grab a book and head out to your three season Sun Room to watch the wildlife! There's a 1.5 car detached garage which also has a secluded patio off the side for additional entertaining! And great news... You'll have plenty of time to move since summer is nearly here! Ages of Majors: Roof - 7 yrs old; Windows 5-7 yrs old; Furnace - approx 25 yrs old. Call today for your private tour!
- Type:
- Single Family
- Sq.Ft.:
- 2,900
- Status:
- NEW LISTING
- Beds:
- 4
- Lot size:
- 0.7 Acres
- Year built:
- 1979
- Baths:
- 4.00
- MLS#:
- 5041668
- Subdivision:
- Mill Creek Park Estates
ADDITIONAL INFORMATION
Spacious Boardman two story home. The main level of this home plays host to an updated eat in kitchen with granite counters and stainless appliances, a sprawling great room with cathedral ceiling and deck access, a formal dining room, a large living room, a family room with built ins and a fireplace, a half bath, and a laundry room. Four bedrooms, including a master with en suite full bath, and a second full bath comprise the second level. A full basement provides ample storage, as well as, a finished recreation room with a second kitchen and half bath. Exterior features include a two car attached garage, a shed, a large deck that is partially covered, a stamped concrete patio with gazebo, and an above ground pool, all situated on a 0.7 acre lot that abuts Mill Creek Park. Quality abounds this meticulous home that is move in ready. Call today!!
- Type:
- Condo
- Sq.Ft.:
- 1,720
- Status:
- NEW LISTING
- Beds:
- 3
- Lot size:
- 0.05 Acres
- Year built:
- 1989
- Baths:
- 3.00
- MLS#:
- 5041641
- Subdivision:
- Woodland Creek
ADDITIONAL INFORMATION
Welcome to this updated condo in the Woodland Creek! Walk up to the covered front porch and enter into the foyer with a half bath off to the right. Walking in you enter into the kitchen with center island with gas stovetop. Stainless steel appliances does convey. Beautiful countertops and backsplash! Making your way through the kitchen you enter into the first floor laundry room with storage above the washer and dryer! Back through the kitchen you enter into the dining area with beautiful natural lighting, continuing on you enter the large living room with gas fireplace and cathederal ceilings with access to the back deck with sliding doors and skylights bringing in a lot of natural light! Built in shelving units next to the fireplace! Off the dining area is where you can enter into the first floor large master bedroom 13'2 x 16'11! The master has a large sliding door to the deck on the back also. Large master bathroom and walk in closet to top off the first floor. But wait theres more! Make your way up the stairs off the dining area and enter into the hallway that has a full bathroom and two additional bedrooms. One bedroom is very large 14'7 x 11'10, the loft is currently used as a bedroom and has a nice sized closet adding another 12'4 x 13' bedroom space open to the living room below. A carpet/flooring allowance will be provided to the buyer with an acceptable offer. This home is beautifully updated and waiting for the next owner!
- Type:
- Single Family
- Sq.Ft.:
- 2,008
- Status:
- NEW LISTING
- Beds:
- 3
- Lot size:
- 0.34 Acres
- Year built:
- 1951
- Baths:
- 2.00
- MLS#:
- 5041414
- Subdivision:
- Cranberry Run Village
ADDITIONAL INFORMATION
From the moment you pull into the driveway, this property exudes charm and meticulous care. The new brick walkway and brick steps leading up to the freshly painted front porch create an inviting atmosphere that beckons you inside. Upon entering, you'll be greeted by a spacious living room featuring an updated fireplace with a newer hearth. The dining room offers a seamless transition to the four-season sunroom, complete with a hot stove, or you can take a left into the completely updated kitchen. The kitchen is a chef's delight, boasting full wood cabinets, updated appliances, stone countertops, and glass-front cabinets perfect for displaying your glassware. The attention to detail continues throughout the home, with a fully renovated bathroom and two beautiful bedrooms in the bedroom area. As you walk through the house, you'll notice the high-quality paintwork, with all trim painted using durable oil-based paint, including exterior areas. Hardwood floors run throughout the entire house under the carpet, adding to the home's timeless appeal. The downstairs area offers additional living space, a large laundry room, and a huge bedroom with another full bathroom. The property is equipped with a new furnace and A/C, a new roof, and a new water heater, ensuring comfort and efficiency. This home is the perfect blend of classic charm and modern updates, ready for you to move in and enjoy. Don't miss the opportunity to make this meticulously cared-for property your own! Items in the home are for sale.
- Type:
- Single Family
- Sq.Ft.:
- 992
- Status:
- NEW LISTING
- Beds:
- 2
- Lot size:
- 0.2 Acres
- Year built:
- 1952
- Baths:
- 1.00
- MLS#:
- 5041440
- Subdivision:
- Indianola Heights
ADDITIONAL INFORMATION
What a great deal for a cute Ranch home in Boardman, Ohio. This home needs some tlc but is almost ready to go. There are new cabinets and a new range in the kitchen. The home features newer carpet and new LTV flooring in the kitchen and dining room. The sliding French doors lead you to a massive deck in the fenced in backyard. This home is just waiting for the right owner! Call today!
- Type:
- Single Family
- Sq.Ft.:
- 1,660
- Status:
- Active
- Beds:
- 4
- Lot size:
- 0.63 Acres
- Year built:
- 1924
- Baths:
- 2.00
- MLS#:
- 5040300
- Subdivision:
- Wychwood Lane
ADDITIONAL INFORMATION
Nestled on a generous .63-acre lot this home boasts appeal and contemporary comforts throughout. Upon arrival, be greeted by the inviting front porch, perfect for enjoying tranquil evenings or morning coffee. Step inside to a seamlessly updated interior, featuring new windows that flood the space with natural light, fresh flooring, and a soothing palette of freshly painted walls. The heart of the home is the stunning kitchen, showcasing new cabinets, a stylish butcher block countertop, and sleek black stainless steel appliances. Gather around the gas fireplace in the spacious living room, creating a cozy ambiance for relaxation and gatherings. A first floor full bath with a walk-in shower, ideal for guests or everyday use. Upstairs, retreat to four generously sized bedrooms, each providing ample space and comfort for rest. A remodeled full bathroom adds both convenience and luxury, featuring modern fixtures and finishes. Ensuring safety and peace of mind, this home is equipped with smoke alarms in every room. Additionally, practical updates including a new roof, hot water tank, furnace, and electrical system contribute to worry-free living for years to come. Outside, embrace the expansive yard space, offering endless possibilities for outdoor recreation, gardening, or simply enjoying the scenic surroundings.
- Type:
- Single Family
- Sq.Ft.:
- 1,747
- Status:
- Active
- Beds:
- 4
- Lot size:
- 0.21 Acres
- Year built:
- 1925
- Baths:
- 2.00
- MLS#:
- 5040197
ADDITIONAL INFORMATION
This renovated Handel's Neighborhood home featuring a spacious kitchen, formal dining room, and one-car detached garage is conveniently located proximate to many nearby amenities. Updates in the last year include furnace and central air conditioning, light fixtures, fresh paint throughout, refinished hardwood floors, glass block basement windows, garage door, and more. This home also has vinyl replacement windows. Purchase of this home is limited to buyers who commit to owning and occupying the home.
- Type:
- Single Family
- Sq.Ft.:
- 3,510
- Status:
- Active
- Beds:
- 4
- Lot size:
- 0.21 Acres
- Year built:
- 1931
- Baths:
- 5.00
- MLS#:
- 5040134
- Subdivision:
- Newport Village
ADDITIONAL INFORMATION
This stunning Home is ready for its next owners. Located in a corner lot, close to all the amenities like hospitals, pharmacies, shopping centers, grocery stores, entertainment, golf courses, parks, restaurants, and the Boardman School District. This colonial Home is all remodeled and move-in ready, with front and side entrances for easy access to this home. Open concept with a double door entry to the foyer that leads to the family room area with fireplace and complete bathroom. The kitchen is modern, stunning, tidy, and spacious, with a large island with granite surfaces and a dining area that is well-lit by natural light. Living room and additional family room for gatherings. A double staircase leads to the second floor there you will find 2 bedrooms with a shared bathroom and a spacious master suite with a jacuzzi and walking shower and his and hers sink and extra storage. One bedroom and a bonus room with a full bathroom are available in the finished loft. Finished basement with an entertainment area and a half bathroom. There is a walk-out entry to the basement. Newly painted walls, windows, light fixtures, and flooring all around this amazing HOME. All kitchen appliances stay. Call today before is gone!!
Open House:
Sunday, 6/2 1:00-3:00PM
- Type:
- Single Family
- Sq.Ft.:
- 2,000
- Status:
- Active
- Beds:
- 3
- Lot size:
- 0.25 Acres
- Year built:
- 1987
- Baths:
- 3.00
- MLS#:
- 5040110
- Subdivision:
- Applewood Acres
ADDITIONAL INFORMATION
Welcome to 851 Trotwood Dr, a beautifully maintained home located in the heart of Boardman. This charming 3-bedroom, 3-bathroom residence offers 2,000 square feet of living space, perfect for families or those who love to entertain. The AC unit was replaced just 3 years ago, ensuring modern efficiency. Step inside to find a spacious and inviting living area with ample natural light, ideal for relaxing and gathering with loved ones. The home features updated vinyl floors and a well-appointed kitchen with modern appliances, plenty of counter space, and a cozy dining area, making meal preparation a delight. The master suite is a serene retreat, complete with an en-suite bathroom and generous closet space. Two additional bedrooms provide comfort and flexibility for family, guests, or a home office. Outside, the large backyard is perfect for outdoor activities and gardening, offering a private oasis for relaxation. The landscaping has been enhanced with beautiful stone and rock, adding to the home's curb appeal. Enjoy summer barbecues on the patio or unwind in the tranquil surroundings. Located in a friendly neighborhood, this home is just minutes away from excellent schools, shopping, dining, and recreational facilities. With its perfect blend of comfort, style, and convenience, 851 Trotwood Dr is ready to welcome you home. Don't miss this opportunity to own a fantastic property in a desirable area. Schedule your private showing today!
- Type:
- Single Family
- Sq.Ft.:
- 2,882
- Status:
- Active
- Beds:
- 4
- Lot size:
- 0.38 Acres
- Year built:
- 1988
- Baths:
- 4.00
- MLS#:
- 5039885
- Subdivision:
- Presidential Estates
ADDITIONAL INFORMATION
Welcome to your dream home in the prestigious Presidential Estates subdivision of Boardman Township! As you step inside, you are greeted by a grand foyer that sets the tone for the rest of the home. The main floor features two spacious family rooms, providing ample space for gatherings and leisure. The all-seasons room offers a versatile space that can be enjoyed year-round, bringing the beauty of the outdoors inside. The heart of this home is its open floor plan, seamlessly connecting the kitchen, main living room, and dinette. The main living room, with its cozy atmosphere, flows effortlessly into the dinette, making it an ideal setting for family meals and entertaining guests. Upstairs, you will find three generously sized bedrooms, including a large master suite. The master bedroom is a true retreat, featuring a spacious layout and an en-suite master bathroom. The basement adds to the home’s allure with a fully finished bedroom and its own full bathroom, providing a perfect space for guests, in-laws, or a private home office. This home is situated in a prime location within the Presidential Estates subdivision, offering a serene neighborhood atmosphere while being conveniently close to local amenities, schools, and parks. Don’t miss the opportunity to make this exceptional property your new home. Schedule a showing today and experience the charm and elegance of this remarkable residence!
- Type:
- Single Family
- Sq.Ft.:
- 1,476
- Status:
- Active
- Beds:
- 4
- Lot size:
- 0.22 Acres
- Year built:
- 1949
- Baths:
- 2.00
- MLS#:
- 5039670
- Subdivision:
- New England Lanes
ADDITIONAL INFORMATION
A rare find! Charming 4 bedroom home in Boardman Township. The first floor of this home boasts an updated kitchen and full bath, 2 bedrooms with hardwood floors, and living room with large picture window. Upstairs you will find 2 more bedrooms, lots of built-in storage, and a half bath. Completing this home is a large back sun porch and detached garage. New hot water tank recently installed. Schedule your showing today!
- Type:
- Condo
- Sq.Ft.:
- 1,056
- Status:
- Active
- Beds:
- 2
- Lot size:
- 0.01 Acres
- Year built:
- 1991
- Baths:
- 1.00
- MLS#:
- 5039602
- Subdivision:
- Presidential Square Estates Condo
ADDITIONAL INFORMATION
Welcome to this updated Boardman condo featuring 2 large bedrooms and 1 updated bath! The master bedroom includes a walk-in closet. New flooring throughout the unit in 2021. Key features include in unit laundry. All appliances stay. The washer, dryer and stove are 5 yrs old. Eat in kitchen plus dining room allows ample dining options. Most windows are updated and a covered balcony makes a great space of outdoor enjoyment! The building is kept in mint condition, there is a double staircase with a large landing between the 2nd and 3rd floor. New Roof in 2013, new garage door openers in 2021, Hot water tank 2022 and boiler system new in 2023! Parking lot is sealed every 2 years. Garage space has an extra locked storage unit for your valuables. Enjoy the convenience of sidewalks, walking distance to shops and restaurants! Don't miss out on the ease of condo living, call today for a private showing!
Open House:
Sunday, 6/2 12:00-2:00PM
- Type:
- Single Family
- Sq.Ft.:
- 3,069
- Status:
- Active
- Beds:
- 4
- Lot size:
- 0.65 Acres
- Year built:
- 1998
- Baths:
- 3.00
- MLS#:
- 5039282
- Subdivision:
- Park Harbour 5
ADDITIONAL INFORMATION
Premium cul de sac location in Park Harbour. One owner home in excellent condition featuring a first floor master bedroom suite with vaulted ceiling, 2 story ceiling height in sunken great room, open staircase to second floor, french doors to den/office, dream kitchen with new granite and upgraded stainless appliances, cathedral dinette with deck access, 3 car heated garage, fully tiled and painted basement and loaded with style! New roof in 2023 and recent HVAC. Move in ready! (Prof pics soon)
Open House:
Sunday, 6/2 3:00-4:30PM
- Type:
- Single Family
- Sq.Ft.:
- 3,412
- Status:
- Active
- Beds:
- 4
- Lot size:
- 0.42 Acres
- Year built:
- 1992
- Baths:
- 5.00
- MLS#:
- 5036683
- Subdivision:
- Rosewood 02
ADDITIONAL INFORMATION
Welcome to your dream home in the heart of CANFIELD Schools! This stunning 4-bedroom, 4.5-bathroom sanctuary boasts 3,400 square feet of luxurious living space. From the moment you step inside, you'll be captivated by the elegant design and impeccable attention to detail. Featuring a spacious office, perfect for those who work from home or need a quiet retreat to unleash their creativity. The fenced-in backyard is an entertainer's paradise, complete with a fire pit and an outdoor pizza oven, ideal for hosting unforgettable gatherings with family and friends. But wait, there's more! Indulge in your own personal oasis with a sauna and tanning bed, ensuring relaxation and rejuvenation whenever you desire. And for the fitness enthusiast, a full gym awaits, allowing you to stay active in the comfort of your home. HTW (2021) Don't miss out on this extraordinary opportunity to experience luxury living at its finest. Schedule your showing today and prepare to be amazed! Owner/Agent.
- Type:
- Single Family
- Sq.Ft.:
- 3,647
- Status:
- Active
- Beds:
- 5
- Lot size:
- 2.9 Acres
- Year built:
- 1943
- Baths:
- 4.00
- MLS#:
- 5036053
- Subdivision:
- Forest Glen Estates
ADDITIONAL INFORMATION
Absolutely PHENOMENAL 5 Bedroom/3 & 1/2 Bath Home on 2.9 Acres of Land with a HEATED 3 Car Garage & FREE GAS!!! Home Features Include: HUGE Front Living Room with Gas Fireplace, Hardwood Floors, Crown Molding & PICTURESQUE View thru the Bay Window, AWESOME Custom Kitchen with Cherry Cabinets & Stainless Steel Appliances, Formal Dining Room, Private Library with STUNNING Hardwood Floors, Woodburning Fireplace & Built In Bookshelves, SCENIC Back Sun Room, & Half Bath. Second Floor offers a HUGE Master Bedroom with Master Bath & Double Closets, 3 Other Large Bedrooms all with large Closets, 2nd Full Bath, PLUS A Private WEST WING with a 2nd Mini Master Bedroom, Private Bath & Double Closets. The Lower Level features a HUGE Recreation Room/Family Room Area with Woodburning Fireplace, Storage Area, Plus Laundry Room. This Home with almost 3 Acres of Wooded Land features a professionally restored outdoor fireplace & trails for walking and biking and is nestled next to the Kreider's entrance of Mill Creek Park, offering unparalleled access to nature. The Back Sun Room takes you to the Side Koi Pond off of the fenced back deck area - which is perfect for pets or kids. The current owners have installed a 1330 sq. ft. driveway which leads to the Heated 3 Car Garage. A 4-foot black chain link fence surrounds the property. The large foyer offers a slate floor plus an EXQUISITE Tiger Eye handrail which takes you to the second floor. Updates Include: New Roof - 2016, New AC - 2020, New Furnace -2016. Water Bill - $90/month average, FREE GAS with monthly royalty check. (est $50/month). New Radon Detection Unit - 2019.
- Type:
- Condo
- Sq.Ft.:
- 1,117
- Status:
- Active
- Beds:
- 2
- Lot size:
- 0.02 Acres
- Year built:
- 1992
- Baths:
- 2.00
- MLS#:
- 5037504
- Subdivision:
- Mill Creek Woods Condo
ADDITIONAL INFORMATION
Escape into paradise at Mill Creek Woods with this gorgeous first-floor resort-style condo! Step into a world of relaxation and indulgence, where every corner is designed for your comfort and enjoyment. This stunning 2 bedroom, 2 bathroom condo boasts a spacious open concept living area creating an ambiance of serenity and sophistication. The kitchen has a breakfast bar, laundry room, and a dining area nearby. The living room is open and full of natural light from the large windows. The living room area also has access to the back patio. Outside you can indulge in the tranquility of Mill Creek Woods from your private patio or take a stroll to the pool and clubhouse located just steps away. This condo is wonderful for entertaining. Your guests can enjoy the second bedroom right next to the bathroom. The main bedroom is spacious with a large walk-in closet, and its own ensuite bath. This home also features its own detached garage for your vehicle and extra storage. With resort amenities such as a sparkling blue pool, lush landscaping, tennis courts, and a bocce ball court you will have ample activities to enjoy! If you feel like going out, this beautiful condo is within walking distance of great shopping and restaurants. Feeling adventurous, Mill Creek Park is right around the corner. Renowned for its natural beauty and recreational activities, Mill Creek Park offers visitors miles of scenic hiking and biking trails, and lakes for fishing and much more! Mill Creek Golf Course is also nearby for those that love to golf! Don’t miss the chance to make this your new home! You’re not just purchasing a condo; you’re embracing a lifestyle where every day feels like a vacation!
- Type:
- Single Family
- Sq.Ft.:
- n/a
- Status:
- Active
- Beds:
- 3
- Lot size:
- 0.15 Acres
- Year built:
- 1957
- Baths:
- 1.00
- MLS#:
- 5037159
- Subdivision:
- Boardman Park
ADDITIONAL INFORMATION
3 Bedroom raised ranch home. This home has new kitchen cabinets and countertops and brand new roof shingles.
- Type:
- Single Family
- Sq.Ft.:
- n/a
- Status:
- Active
- Beds:
- 3
- Lot size:
- 0.17 Acres
- Year built:
- 1929
- Baths:
- 2.00
- MLS#:
- 5034667
- Subdivision:
- Indian Heights
ADDITIONAL INFORMATION
Welcome to 171 Erskine Ave, a charming 3-bedroom, 1.5-bathroom house nestled in the welcoming neighborhood of Boardman, OH. This delightful home spans 1400 sqft and has recently undergone tasteful updates including fresh paint throughout and new luxury vinyl plank flooring that adds a modern touch while ensuring durability. The heart of this home is its spacious kitchen, boasting freshly painted cabinets and a generous eat-in area, perfect for family meals or morning coffee. Practicality meets style in every corner of this well-maintained residence. Living in this area brings numerous advantages, for nature enthusiasts, the Newport Wetlands park is only about 2.1 miles away, offering a serene escape with its lush landscapes and walking trails. Enjoy the convenience of living near these community highlights while being part of the reputed Boardman school district, which adds value to this already attractive home. This property not only provides comfortable indoor living spaces but also lies in a friendly community, making it a perfect blend of privacy and accessibility. Whether you are starting a family, relocating, or simply looking for a peaceful place to call home, 171 Erskine Ave offers a unique opportunity to own a lovely house in a prime location. Don't miss out on making this your new home where practical features, comfort, and community connect.
- Type:
- Single Family
- Sq.Ft.:
- n/a
- Status:
- Active
- Beds:
- 3
- Lot size:
- 0.22 Acres
- Year built:
- 1921
- Baths:
- 2.00
- MLS#:
- 5035710
- Subdivision:
- Ridgewood
ADDITIONAL INFORMATION
A charming Mahoning Valley Classic is waiting for you. This 1,643 sq ft, two-story, 3 bedroom, 1.5 bathroom brick beauty was built in 1921 & is located in the established Ridgewood Estate neighborhood. The manicured landscaping and curb appeal embraces you the moment you step out of your vehicle. The timeless character is to be appreciated as you are welcomed with a beveled glass interior door, ornate tiled floor in the foyer, large living room w/fireplace all graced with beautiful natural woodwork/crown molding, & beautiful built-ins featuring beveled glass-leaded detailed doors. The character continues into the dining room with chair rail wainscoting, french doors leading to the outside patio and a period appropriate chandelier. The kitchen still showcases the original ironing board closet, all white cabinets and dark countertops, & a cozy dinette that exudes charm. You will enjoy hardwood floors throughout the first & second floor & staircase, except for the full bathroom and foyer where the nostalgic tile is located. The first floor half bath is a great perk for you and your guests. On the second floor are 3 spacious bedrooms, wonderful built-ins in the hallway and a bathroom with small penny size octagon white and black floor tile. At the end of the 2nd floor hallway is a door to the outside that holds so much potential for a 2nd floor entertaining, relaxation, or maybe a sunbathing deck, if it is transformed correctly with functionality and safety in mind. The walk-up attic offers great additional storage area. The full-size basement has so much potential & is waiting for your creativity. Open the dining room French doors to the enjoy the patio for your perfect escape enjoying a cup of coffee or tea, a good book, or an afternoon siesta. The backyard is perfect for you to choose as an area for kids or pups to play, to BBQ and entertain, grow a garden area, or to kick back & relax. Protect your cars or use the 2-car garage as more storage!
- Type:
- Condo
- Sq.Ft.:
- 1,006
- Status:
- Active
- Beds:
- 2
- Year built:
- 1981
- Baths:
- 1.00
- MLS#:
- 5035777
- Subdivision:
- Presidential Square Estates Condo
ADDITIONAL INFORMATION
Easy living with this first floor condo in the heart of it all, yet tucked away on a quiet dead end street in Boardman. Zero steps make this 2 bedroom, 1 full bath unit highly desirable. Full bathroom updated with walk in shower (no tub), newer title in windows, all new luxury vinyl flooring, washer and dryer included in the private laundry room off dining room. Secure 1 car detached garage with storage area.
- Type:
- Single Family
- Sq.Ft.:
- 1,452
- Status:
- Active
- Beds:
- 3
- Lot size:
- 0.18 Acres
- Year built:
- 1951
- Baths:
- 1.00
- MLS#:
- 5035715
- Subdivision:
- Dustman Farm 04 Div
ADDITIONAL INFORMATION
Welcome to this inviting 3-bedroom, 1-bathroom Cape Cod brick house nestled in the sought-after Boardman area. Situated within the Boardman school district, this property offers an excellent investment opportunity. Boasting a front yard, backyard, and garage, this residence provides ample outdoor space for relaxation and convenience. Inside, discover essential living spaces including a dining room and living room, catering to comfortable everyday living. Currently tenant-occupied with a month-to-month lease, this property ensures immediate rental income for investors. Don't miss out on this fantastic opportunity to own a lucrative investment property in Boardman—schedule a viewing today!

The data relating to real estate for sale on this website comes in part from the Internet Data Exchange program of Yes MLS. Real estate listings held by brokerage firms other than the owner of this site are marked with the Internet Data Exchange logo and detailed information about them includes the name of the listing broker(s). IDX information is provided exclusively for consumers' personal, non-commercial use and may not be used for any purpose other than to identify prospective properties consumers may be interested in purchasing. Information deemed reliable but not guaranteed. Copyright © 2024 Yes MLS. All rights reserved.
Youngstown Real Estate
The median home value in Youngstown, OH is $109,800. This is higher than the county median home value of $82,400. The national median home value is $219,700. The average price of homes sold in Youngstown, OH is $109,800. Approximately 60.04% of Youngstown homes are owned, compared to 31.34% rented, while 8.62% are vacant. Youngstown real estate listings include condos, townhomes, and single family homes for sale. Commercial properties are also available. If you see a property you’re interested in, contact a Youngstown real estate agent to arrange a tour today!
Youngstown, Ohio 44512 has a population of 34,717. Youngstown 44512 is more family-centric than the surrounding county with 25.14% of the households containing married families with children. The county average for households married with children is 23.11%.
The median household income in Youngstown, Ohio 44512 is $52,902. The median household income for the surrounding county is $43,251 compared to the national median of $57,652. The median age of people living in Youngstown 44512 is 43.3 years.
Youngstown Weather
The average high temperature in July is 83.2 degrees, with an average low temperature in January of 17.1 degrees. The average rainfall is approximately 39.4 inches per year, with 35.7 inches of snow per year.
