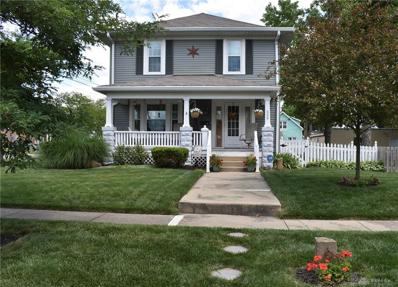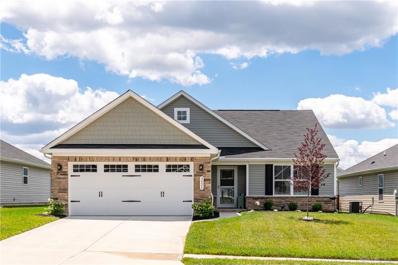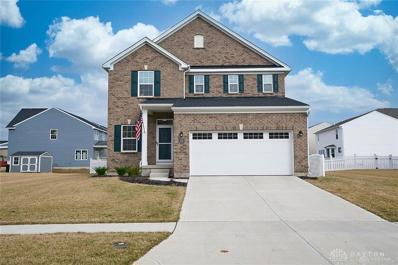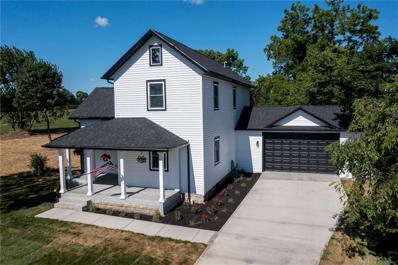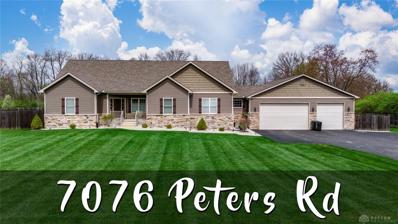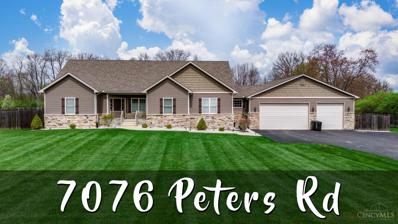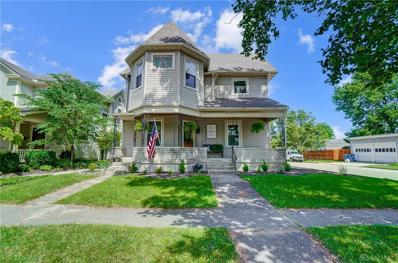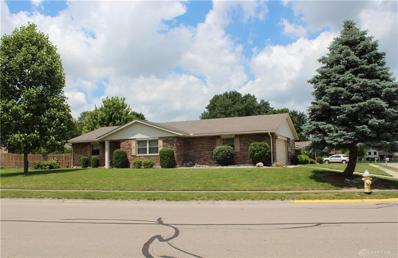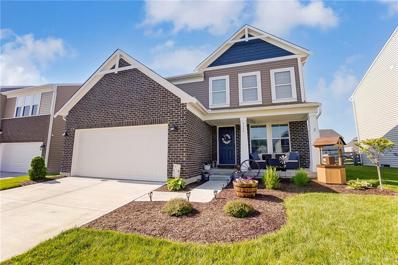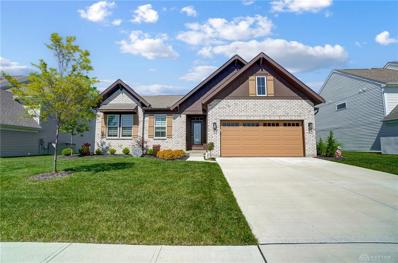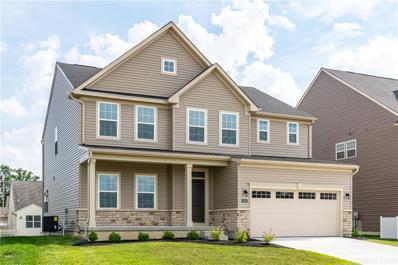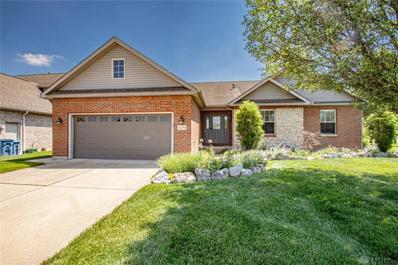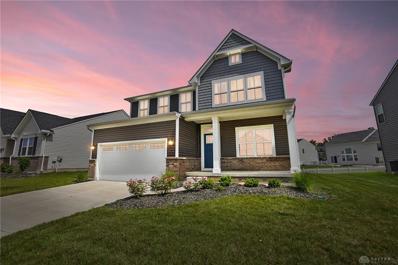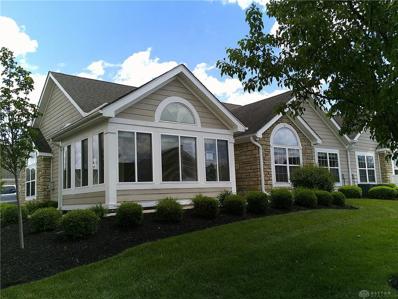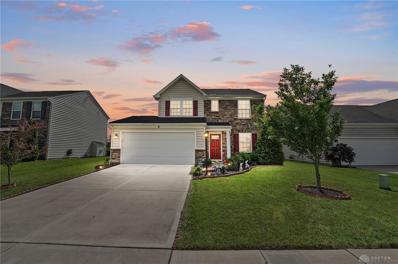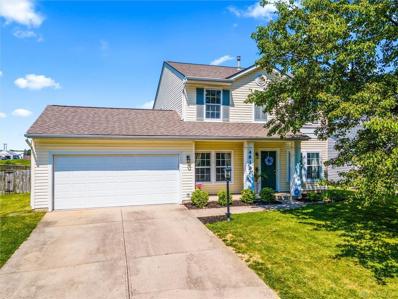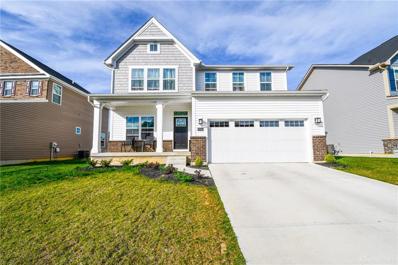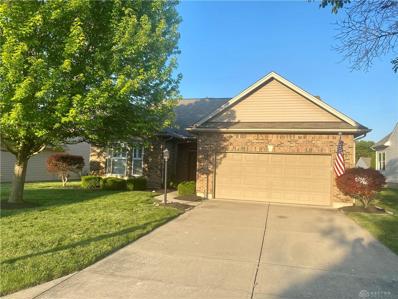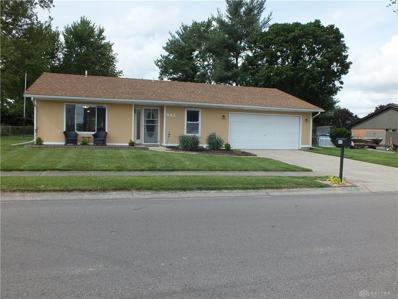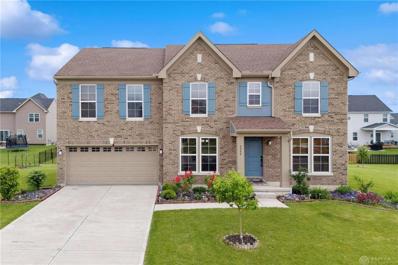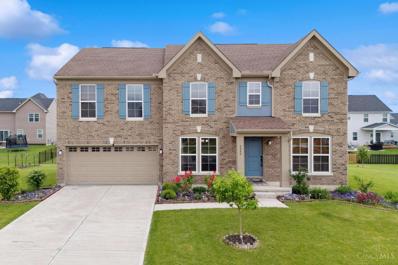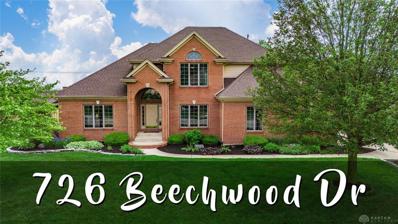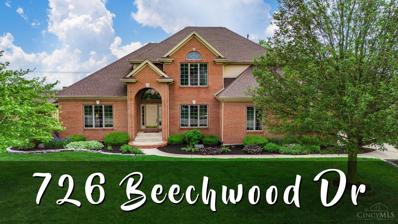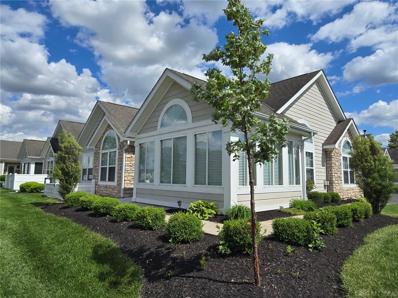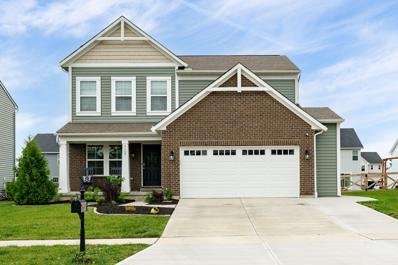Tipp City OH Homes for Sale
- Type:
- Single Family
- Sq.Ft.:
- n/a
- Status:
- NEW LISTING
- Beds:
- 3
- Lot size:
- 0.15 Acres
- Year built:
- 1917
- Baths:
- 2.00
- MLS#:
- 912963
ADDITIONAL INFORMATION
Welcome to 559 W. Broadway. With 2008 sqft, this beautiful home built in 1917, features a lot of old world charm with a lot of today's amenities. Home offers 3 bedrooms, 2 full bathrooms. Lovely, original built-in cabinetry. Walk into the front door and admire the original hardwood floors throughout. There are original pocket doors between the entry way and dining room. The stove offers gas or electric for what ever your heart desires. The upstairs bathroom features a soaking tub, double sink and updated shower with a wood linen cabinet. Relax and enjoy the outside on the front porch or backyard deck. You can enjoy cold winter nights, in the huge family/ great room, sitting beside the beautiful stone fire place that features wood burning or gas. The outside chimney has been re-cemented and extended. There is a high efficiency furnace with humidifier with ultraviolet light that can kill Covid. Newer windows, glass block windows in basement. Beautiful Window seat by the kitchen. Water filtration system, water softener. Whole house is insulated. Basement has been waterproofed, and warranty stays with the life of the home. All of the outside gas lines have been replaced. Come and check out all this home has to offer! You will not be disappointed!
$329,900
3026 Vervain Way Tipp City, OH 45371
- Type:
- Single Family
- Sq.Ft.:
- 1,532
- Status:
- NEW LISTING
- Beds:
- 3
- Lot size:
- 0.16 Acres
- Year built:
- 2022
- Baths:
- 2.00
- MLS#:
- 912980
- Subdivision:
- Carriage Trls Sec 17
ADDITIONAL INFORMATION
Charming Ranch Home in Carriage Trails - The Arbors Welcome to this adorable cottage style ranch home located in the tranquil Carriage Trails community, specifically in the desirable section known as The Arbors. This peaceful neighborhood offers the perfect blend of serene living and convenient access to shopping and the interstate. Key Features: - Upgraded Kitchen: The heart of this home is the beautifully appointed kitchen featuring neutral painted cabinetry, quartz countertops, a spacious island, and stainless steel appliances, all included. The open layout seamlessly connects the kitchen to the dining room and family room, perfect for entertaining. - Covered Back Porch: Enjoy outdoor living on the covered back porch, ideal for relaxing and enjoying the serene surroundings. - Laundry Room:Equipped with front-loading appliances, included for your convenience. - Modern Amenities: Benefit from the energy efficiency and convenience of a tankless water heater. - Luxurious Owner's Suite: The owner's bathroom boasts a large walk-in shower with a bench, double vanity, and a spacious walk-in closet. - Additional Bedrooms: Two additional bedrooms filled with natural light, plus a guest bath, provide ample space for family and guests. - Community Perks:Enjoy the low HOA fees and the quiet cul-de-sac street, enhancing the tranquility of this lovely home. Don't miss the opportunity to make 3026 Vervain Way your new home. Experience the best of both worlds with modern upgrades and a peaceful setting in The Arbors at Carriage Trails. Schedule a tour today! PS Remainder of structural warranty will convey to new owners.
- Type:
- Single Family
- Sq.Ft.:
- n/a
- Status:
- NEW LISTING
- Beds:
- 3
- Year built:
- 2020
- Baths:
- 4.00
- MLS#:
- 912916
ADDITIONAL INFORMATION
Come out and tour this spacious 4 bedroom home in the Carriage Trails community. Loft style area on upper level is perfect for a home office or work out area. Open layout in kitchen that flows into the family room is great for entertaining. The lower level is finished and offers an additional full bathroom. Enjoy a nice sized fenced in backyard with deck. Plenty of storage to meet all of your needs. Close to shopping, WPAFB, Hospitals, universities and much more! Schedule your showing today!
- Type:
- Single Family
- Sq.Ft.:
- 2,200
- Status:
- NEW LISTING
- Beds:
- 3
- Lot size:
- 0.98 Acres
- Year built:
- 1900
- Baths:
- 3.00
- MLS#:
- 912814
ADDITIONAL INFORMATION
Absolutely STUNNING! The recently remodeled farmhouse sits on almost 1 acre in Monroe Township. And when we say remodeled...we mean NEW, NEW, NEW! From windows, HVAC, roof, exterior and interior...even the floor plan is NEW! Seller has even connected home to city water and city sewer. Enter through front door to a family room with vaulted ceilings and open floor plan. Large dining area and kitchen and a HUGE mudroom with laundry, locker and drop-off zone plus a 1/2 bath. First floor primary bedroom with large closet, full bath complete with double sinks and a gorgeous tiled shower. Upstairs you will find 2 oversized bedrooms, large full bath, and a flex space for office, playroom, workout room. Now let's talk about the garage. 2.5-3 car or room for a workshop. Oversized garage doors and NEW concrete driveway. This is a home you need to tour!
$839,900
7076 Peters Road Tipp City, OH 45371
- Type:
- Single Family
- Sq.Ft.:
- 5,576
- Status:
- NEW LISTING
- Beds:
- 5
- Lot size:
- 3.57 Acres
- Year built:
- 2016
- Baths:
- 5.00
- MLS#:
- 908612
- Subdivision:
- Monroe Township
ADDITIONAL INFORMATION
Incredible Home on Secluded 3.5 acres! 5,576 SF includes a separate apartment for the perfect in-law suite. Impressive 6-car attached garage for car buffs! 2,372 in main home, 832 SF in apartment & additional 2,372 SF in LL. Custom Keystone home built in 2016. Apartment addition built in 2018. Attention to detail throughout! Covered front porch. Foyer leads you to an expansive great room w/cathedral ceiling, stunning stone gas fireplace, & built-in bookshelves. Gourmet kitchen w/oversized granite island for family & friend gatherings, built-in buffet, pantry, gas stove, granite counters, & oversized cabinets - all open to great room & dining room. Split floor plan w/owner's suite features lighted tray ceiling & 13x12 ensuite w/step-in shower, double sinks, & walk-in closet. 2 additional bedrooms on 1st level main home w/Jack & Jill bath, w/2 separate vanities. Wrought iron stairs w/double landing to LL. Fantastic LL w/wet bar, family room, theatre/media room, exercise room, 4th bedroom, full bath, & storage room. Exercise room can be 6th bedroom w/egress; or 11x5 in exercise room can be wine cellar or storm shelter. 20x3 media equipment room in LL for easy access. 9' ceilings (plus cathedral ceiling in great room) on each level, rounded corners, & oversize trim work highlight the home. Convenient 1st floor laundry. Mud room w/built-in seat leads to a 1,400 SF (37x38) garage w/12' ceilings & 10' doors. 24x21 covered deck, hot tub & patio overlook private lot extending 15' into woods. Carpet in 1st floor bedrooms 2024. All appliances except apartment washer & dryer to convey. All apartment furniture, theatre screen & media equipment to stay. Apartment has lift station w/alarm system. 20x10 storage shed w/metal roof for outdoor lawn equipment. Driveway blacktop to property 2024. Includes 1-year Cinch Warranty. Pre-approval letter/proof of funds required prior to showing. Monroe Twp - no city taxes. Easy access to I-75, I-70, airport & WPAFB.
$839,900
Peters Road Tipp City, OH 45371
- Type:
- Single Family
- Sq.Ft.:
- 3,204
- Status:
- NEW LISTING
- Beds:
- 5
- Lot size:
- 3.57 Acres
- Year built:
- 2016
- Baths:
- 5.00
- MLS#:
- 1807522
ADDITIONAL INFORMATION
Incredible Custom Home on Secluded 3.5 acres! 5,576 SF includes a separate apartment for the perfect in-law suite. Impressive 6-car attached garage. 2,372 in main home, 832 SF in apartment & 2,372 SF in LL. Apartment built in 2018. Foyer to an expansive great room w/cathedral ceiling, stone gas fireplace, & built-in bookshelves. Gourmet kitchen w/oversized granite island, built-in buffet, pantry, gas stove, granite counters, & oversized cabinets-open to great room & dining room. Split floor plan w/owner's suite w/ lighted tray ceiling & 13x12 ensuite w/step-in shower, double sinks, & walk-in closet. 2 additional bedrooms on 1st level main home w/Jack & Jill bath, w/2 separate vanities. Wrought iron stairs w/double landing to LL. LL w/wet bar, family room, theatre/media room, exercise room,4th BR, full bath & storage. 37'x38' garage w/12'ceiling & 10'doors. 24x21 deck,hot tub. All appliances except apartment W & D stay. Apartment has lift option with alarm. Monroe TWP. No taxes.
$348,900
202 N 3rd Street Tipp City, OH 45371
Open House:
Sunday, 6/9 2:00-4:00PM
- Type:
- Single Family
- Sq.Ft.:
- 2,766
- Status:
- NEW LISTING
- Beds:
- 4
- Lot size:
- 0.14 Acres
- Year built:
- 1920
- Baths:
- 3.00
- MLS#:
- 912549
- Subdivision:
- Tipp City
ADDITIONAL INFORMATION
Besides character and charm this 2,766 sq. ft. 2 ½ story colonial/Victorian Tipp City home has 4 bedrooms & 2.5 baths for only $348,900: yes, that is $126 a sq. ft.! 1900âs home on a corner lot has large front porch for summer daydreaming. Enter past cut glass front door with crank doorbell & mail slot. Home has primary staircase in the front foyer and a secondary staircase accessing the second floor from the kitchen. Stunning first impression as soon as you step onto refinished original wood floors, see the beautifully crafted woodwork & doors. Living room with French doors & 2024 carpeting, family room has inoperable fireplace & all wood window seat with cedar lining, bay window & separate entrance off the porch. Pocket doors from the living room to family room and family room to dining room. Living room & dining rooms have tiled ceilings. Amazing 2022 kitchen has raised panel custom built cabinets with crown molding, granite countertops, pantry, 2022 smooth top range and microwave: dishwasher & disposal, tiled flooring & back stairs leading to 2nd floor. 1st floor half bath with granite sink. The primary bedroom has private bath professionally remodeled with gorgeous double sink, tub shower combination w/ decorative tiled wall & Bluetooth access. 3 additional bedrooms and one with stained glass window. All 3 bathrooms remodeled 2023. The laundry is also on 2nd floor with utility tub, folding counter & plenty of cabinets. Attic access with a full-sized ladder and unfinished basement offering additional storage. 2023 all new vinyl windows except for the 3rd floor. New roof & water softener 2022. Concrete patio & 2 car detached garage. Just down the street is the Heart of Tipp City. Once you see it, youâll want to own it!
Open House:
Sunday, 6/9 12:00-2:00PM
- Type:
- Single Family
- Sq.Ft.:
- 1,707
- Status:
- NEW LISTING
- Beds:
- 3
- Lot size:
- 0.24 Acres
- Year built:
- 1973
- Baths:
- 2.00
- MLS#:
- 912578
- Subdivision:
- Hathaway Village Sec 05
ADDITIONAL INFORMATION
Opportunity knocks ~ to make your move to own this 3 bedroom, 2 bath, well cared for, brick ranch located in desirable Tipp City/Monroe Twp on Hathaway Trl. This home features an open floor plan w/ an L shaped formal living room w/ large picture window open to the dining area and boasts a separate family room (with new carpet), also open to the large, sunny kitchen that is equipped w/ plenty of storage space, pull out drawers/pantry & counter space. Also featuring a window above the kitchen sink that overlooks the manicured back yard that includes a large composite deck and a new - adorable 8x12 storage shed w/ windows. This home is situated on a corner lot in a quiet part of town. Yet conveniently located to the eventful Historical Downtown Tipp City that features Restaurants, tons of Shopping, Parks & Ballfields, Canoeing, Aquatic Center & much much more. Set your appt soon & save time to visit Tipp City and all her attractions!
- Type:
- Single Family
- Sq.Ft.:
- 1,832
- Status:
- NEW LISTING
- Beds:
- 3
- Lot size:
- 0.18 Acres
- Year built:
- 2021
- Baths:
- 3.00
- MLS#:
- 912566
- Subdivision:
- Carriage Trls Ph Vii Sec 8
ADDITIONAL INFORMATION
Why wait to build and pay MORE when you could move right in to this beautiful nearly new home located in the Carriage Trails subdivision. This Fischer Wesley model features a desirable kitchen that is open to the family room with large serving island stainless steel appliances, and attached morning room. A flex space that could function as a living room, dining room or office, plus a first floor laundry and half bath. Head up the rear staircase to the second floor where you will find three bedrooms and a loft area. The owners' suite includes a generous walk-in closet and private bathroom. The unfinished basement provides the potential for future additional living space with a full bath rough-in. Luxury vinyl plank flooring runs throughout the main level! Carriage Trails offers exceptional value for the money an a great location with easy access to all major highways, shopping, parks and entertainment!
- Type:
- Single Family
- Sq.Ft.:
- 3,656
- Status:
- NEW LISTING
- Beds:
- 3
- Lot size:
- 0.21 Acres
- Year built:
- 2022
- Baths:
- 3.00
- MLS#:
- 912462
- Subdivision:
- Carriage Trls Ph Vii Sec 6
ADDITIONAL INFORMATION
Welcome to your dream home! Home has over $50,000.00 worth of upgrades!!!This like-new residence features an open floor plan that blends modern elegance and comfort. The heart of the home is the gourmet kitchen, boasting granite countertops, a spacious pantry, double oven with an integrated air fryer and a large island perfect for meal prep or casual dining. Ample cabinet storage continues into the dining area to keep everything organized. The primary suite is a true retreat, featuring a large attached bath with a beautifully tiled shower equipped with seating and an expansive walk-in closet. 2 additional bedrooms and laundry on the main level.All Baths have tiled showers. Convenient electric blinds that will convey. Step outside to your peaceful backyard, beautiful oversized paver patio area ideal for relaxing or entertaining guests. Irrigation system installed.The finished basement offers plenty of space for a recreation area,set up for an office or craft area with custom cabinety that conveys. A perfect spot for family activities or a personal gym. Don't miss the chance to make this stunning property your forever home!
- Type:
- Single Family
- Sq.Ft.:
- n/a
- Status:
- Active
- Beds:
- 5
- Year built:
- 2024
- Baths:
- 3.00
- MLS#:
- 912454
ADDITIONAL INFORMATION
The Lehigh single-family home combines smart design with light-filled spaces. Enter the inviting foyer, where versatile flex space can be used as a playroom, living room, or office. The gourmet kitchen boasts a tile backsplash, a built-in microwave and wall oven, a large island with pendant lighting, and a walk-in pantry. Off the 2-car garage, a family entry controls clutter and leads to a 1st-floor bedroom. Upstairs, there are 4 spacious bedrooms plus a loft and laundry room, the hall bath includes double bowl sinks. The luxurious owner's suite offers a cozy getaway with dual walk-in closets, a private bathroom with a soaking tub, and an oversized tiled shower with a seat. Schedule a private tour before it's gone.
- Type:
- Single Family
- Sq.Ft.:
- 2,100
- Status:
- Active
- Beds:
- 3
- Lot size:
- 0.2 Acres
- Year built:
- 2003
- Baths:
- 3.00
- MLS#:
- 912372
- Subdivision:
- Curry Branch
ADDITIONAL INFORMATION
Welcome home! This 3 bedroom 3 full bath home boasting 2,100 sq. ft. on a full finished basement is awaiting its new owners. As you walk in you are greeted by a nice entryway. Heading into your open concept floor plan you will enter your spacious family room complete with a cathedral ceiling and a two way gas fireplace. Off of your family room is your spacious kitchen complete with a large island with bar stool seating, quartz countertops, stainless steel appliances, plenty of cabinets, ample countertop space, and a large pantry. Off of one side of your kitchen is a nice study/office. Off of the other side is your eat-in kitchen area which flows into your dining room. Once inside your dining room you will find your fireplace, your rear entry door, access to your primary bedroom, and great views of the rear yard. Going back towards the front of the house and down the bedroom hallway you will find all new carpet throughout this area as you pass your full spare bathroom, your laundry room, and two spacious spare bedrooms. At the end of the hallway you will enter your primary bedroom oasis complete with a large sitting room, a spacious bathroom with jetted tub, and a large walk in closet. As you exit the bedroom hallway and go towards the entryway you will find your garage access and your entry to your full finished basement. Heading into your finished basement you will be in awe over the epoxy flooring throughout the basement area. As you enter you will find a large rec room, a wet bar area, a full bathroom, a bonus room, and your mechanical/storage room. Going back upstairs and to your rear yard you will find a fully fenced in yard and a nice paver patio. Make this home yours today!
- Type:
- Single Family
- Sq.Ft.:
- 2,580
- Status:
- Active
- Beds:
- 3
- Lot size:
- 0.18 Acres
- Year built:
- 2020
- Baths:
- 3.00
- MLS#:
- 912340
- Subdivision:
- Carriage Trls Sec 8 Ph V
ADDITIONAL INFORMATION
This home is as adorable inside as it is on the outside. The highly demanded Columbia model. Walk into the bright and airy home and be greeted by a separate living room that leads to the even more spacious great room and open kitchen. Stone gas fireplace add to its character. Granite countertops throughout the kitchen with an oversized island make this home great for entertaining. All while not skipping out on providing a dining room for those special events. Double door pantry and separate mudroom with half bath lead to the roomy two car garage. Open staircase lead to a well laid out upstairs with a large loft area great for a private area for you or the kids or can be used a separate 4th bedroom for guests. It even has its own closet for storage and oversized windows. Spacious secondary bedrooms and closets also remain while adding the loft. Primary bedroom is very big and the private bathroom suite has a soaking tub and a full two person walk-in shower with seat and a huge walk-in closet for all your needs. Fully unfinished basement is ready to be finished as well and is all ready plumbed for a full bath and has egress window to easily double your countable living space. The home sits up and demands attention which can be seen from the back deck with a custom built pergola. You can't build this one for this price and with the additions already done for you and you don't have to wait either. Remaining home warranties transfer with the home
- Type:
- Condo
- Sq.Ft.:
- 1,758
- Status:
- Active
- Beds:
- 2
- Lot size:
- 0.05 Acres
- Year built:
- 2012
- Baths:
- 2.00
- MLS#:
- 911885
- Subdivision:
- Benchrock Condo Ph 10
ADDITIONAL INFORMATION
Good value on this Ranch style condo located in beautiful Carriage Trails. Features an open floor plan with cathedral ceilings, living room with fireplace and a sunroom. Granite counter tops in the kitchen. Primary bedroom has a spacious bathroom with double sink vanity & walk-in closet. Schedule your showing today. This is a Hud property.
- Type:
- Single Family
- Sq.Ft.:
- 1,400
- Status:
- Active
- Beds:
- 3
- Lot size:
- 0.15 Acres
- Year built:
- 2018
- Baths:
- 2.00
- MLS#:
- 911897
- Subdivision:
- Carriage Trails Ph 1 Sec 3
ADDITIONAL INFORMATION
Welcome home! This delightful 1400 square foot residence is ideal for first-time homebuyers and those looking to settle in a fantastic neighborhood. Three generously-sized bedrooms provide ample space for relaxation and comfort. Master has a walk in closet that goes for miles it seems. Two well-appointed bathrooms designed for convenience and style. Enjoy cooking and entertaining in the open kitchen, perfect for gatherings with family and friends. Cozy up in the living area with an elegant electric fireplace, adding warmth and ambiance to your home. Step through beautiful French doors that lead to a private backyard, an oasis for outdoor living and entertaining that is ready for your personal touch. Convenient two-car garage provides plenty of storage and keeps your vehicles protected from the elements. This charming home is priced to help you get into a great neighborhood without breaking the bank. Donât miss the opportunity to make this house your home. Builder warranty still in place transfers as well to give peace of mind. Water Softener included.
- Type:
- Single Family
- Sq.Ft.:
- 1,650
- Status:
- Active
- Beds:
- 3
- Lot size:
- 0.21 Acres
- Year built:
- 2000
- Baths:
- 3.00
- MLS#:
- 911703
- Subdivision:
- Parktowne Sub #1
ADDITIONAL INFORMATION
Look at this adorable three-bedroom, 2.5-bath, two-story, quiet culdesac in the Parktown Subdivision. Lots of natural light, a functional circular floor plan, and spacious bedrooms. The semi-private backyard is fenced in and has a new large paver patio with no rear neighbors. The front yard is tastefully landscaped and has a covered front porch. Fresh paint throughout the home, some new windows in the last three years, updated half bathroom, master bedroom flooring, ceiling fan, light fixtures are newer, water heater 2018 and air conditioner in 2019, roof new in 2016, and range less than a year old. The owner's suite has a walking closet, linen closet, and a large vanity. Americas Preferred Home Warranty will be supplied to the new homeowner for one year. Shelves in the bedrooms do not stay. Contingent upon the seller closing on the home of choice.
- Type:
- Single Family
- Sq.Ft.:
- 3,582
- Status:
- Active
- Beds:
- 5
- Lot size:
- 0.18 Acres
- Year built:
- 2022
- Baths:
- 4.00
- MLS#:
- 911201
- Subdivision:
- Carriage Trls Ph Vi Sec 6
ADDITIONAL INFORMATION
Welcome to homeâwhere modern elegance meets sustainable living! Nestled in Carriage Trails, this Ryan Homes highly sought-after Columbia model is an exceptional property that exudes comfort and boasts solar panels, setting it apart as a beacon of energy efficiency. 5 bedrooms, 4 bathrooms, and a fully finished basement with plenty of additional storage. Step inside this sunlit sanctuary and discover a spacious living area with an open concept, creating the perfect ambiance for relaxation and entertainment. The kitchen, with sleek countertops and stainless steel appliances, is further enhanced by solar panels, allowing you to harness the sun's power for clean, renewable energy. The master suite provides a serene retreat, featuring a walk-in closet that lets in ample sunlight, while the four additional bedrooms offer comfortable accommodations for family and guests. Outside, relax on your front porch or unwind under the stars and add your solar-powered glow, knowing your home is beautiful and environmentally conscious. Conveniently located near parks, schools, and amenities, with the added benefit of solar panels, 5124 Catalpa Dr is more than just a home â it's a sustainable sanctuary for modern living. Don't miss your chance to experience the perfect blend of comfort and eco-consciousness â schedule your showing today!
- Type:
- Single Family
- Sq.Ft.:
- 2,264
- Status:
- Active
- Beds:
- 3
- Lot size:
- 0.18 Acres
- Year built:
- 2007
- Baths:
- 2.00
- MLS#:
- 911536
- Subdivision:
- Parktown
ADDITIONAL INFORMATION
Is it time to Simplify Your Lifestyle! This delightfully designed Home has nearly 2300 square feet of living space, boasting a Huge 22x18 Great Room, 3 spacious bedrooms, a separate Den/Study or Family room, 2 full baths, & an attached, oversized 510 sq ft 2.5 car garage with storage room. The home has an amazing amount of storage. Located in the popular Gardens of Parktowne. Brick & vinyl exterior for easy maintenance. The open & spacious floor plan has nine-to-ten-foot ceilings throughout. The wonderfully large entry features 2 lighted art alcoves. You'll have views of the beautiful gas fireplace from most of the common rooms. The breakfast room is open to the kitchen and great room, plus there is access to the huge covered patio. The Kitchen features a pass-through to the formal dining area. The Owner's suite is 17x15 with an ensuite bath that includes double sinks, a large step-in shower & an unbelievably large 17x5 walk-in closet. Enjoy natural privacy to the rear of the property. The HOA is $146/month which covers mowing, fertilization, mulching of front yard beds, snow & trash removal. There is a $308 annual fee for common areas & walking paths. Easy access to I-70, I-75, Dayton International Airport & WPAFB. Convenient to an abundance of shopping, grocery, banking, Rose Music Center, YMCA & Kroger Aquatic Center. Perhaps it's time to re-design your life & simplify... 9761 Rose Petal Drive represents an Exceptionally designed home to help you accomplish that!
- Type:
- Single Family
- Sq.Ft.:
- 1,338
- Status:
- Active
- Beds:
- 3
- Lot size:
- 0.22 Acres
- Year built:
- 1975
- Baths:
- 2.00
- MLS#:
- 911487
ADDITIONAL INFORMATION
Move-in-ready, three-bedroom, Two Full bath ranch in a great neighborhood in Tipp City! Home of the Red Devils!!! This property has been remodeled in the past couple of years. Walk into the open floorplan that connects the spacious living room, beautiful kitchen with newer stainless steel appliances, and large dining room. Walk out the sliding doors in the living room into the fenced-in backyard for all of your family gatherings. The backyard features a large, level yard with cement patio and huge shed with overhead door. There are three good-sized bedrooms with newer carpet and ceiling fans. Vinyl wood planks cover the floor throughout, giving the home that wood grain look. In the cold winter days warm up by the wood burning fireplace in the living room. Don't wait, this home won't be on the market long!!!
$489,000
4040 Red Bud Way Tipp City, OH 45371
Open House:
Sunday, 6/9 2:00-4:00PM
- Type:
- Single Family
- Sq.Ft.:
- 3,024
- Status:
- Active
- Beds:
- 5
- Lot size:
- 0.3 Acres
- Year built:
- 2020
- Baths:
- 4.00
- MLS#:
- 911296
- Subdivision:
- Carriage Trls Ph Vi Sec 8
ADDITIONAL INFORMATION
Welcome Home to 4040 Redbud Way where comfort meets luxury in this captivating 5-bedroom, 3 1/2-bath residence nestled in the Carriage Trails Community. Step inside to discover a spacious interior with hardwood floors and elegant finishings. The main level features a large kitchen with gorgeous granite counter tops; equipped with high-end appliances, a plethora of cabinet space, perfect for any culinary enthusiast. The adjacent eat in kitchen and living room provides for ample room for relaxing and entertainment with a cozy fireplace. The main floor also includes a spacious first floor bedroom and abutting full bathroom. Upstairs you will be amazed by the large loft that has endless possibilities. The master bedroom is large with walk-in closets and a large lavish on-suite bathroom. Three other large bedrooms can be found upstairs with walk-in closets as well with a stunning hallway bathroom. The basement is fully finished and has a two large storage spaces as well as two distinct areas for all your entertainment needs. Once you step outside on this large lot you will be invited to relax on the huge composite backyard deck. Great for entertaining friends and family. Come visit this home today!
$489,000
Redbud Way Tipp City, OH 45371
Open House:
Sunday, 6/9 2:00-4:00PM
- Type:
- Single Family
- Sq.Ft.:
- 3,024
- Status:
- Active
- Beds:
- 5
- Lot size:
- 0.3 Acres
- Year built:
- 2020
- Baths:
- 4.00
- MLS#:
- 1805386
ADDITIONAL INFORMATION
Welcome Home to 4040 Redbud Way where comfort meets luxury in this captivating 5-bedroom, 3 1/2-bath residence nestled in the Carriage Trails Community. Step inside to discover a spacious interior with hardwood floors and elegant finishings. The main level features a large kitchen with gorgeous granite counter tops; equipped with high-end appliances, a plethora of cabinet space, perfect for any culinary enthusiast. The adjacent eat in kitchen and living room provides for ample room for relaxing and entertainment with a cozy fireplace. The main floor also includes a spacious first floor bedroom and abutting full bathroom. Upstairs you will be amazed by the large loft that has endless possibilities. The master bedroom is large with walk-in closets and a large lavish on-suite bathroom. Three other large bedrooms can be found upstairs with walk-in closets as well with a stunning hallway bathroom. Fully finished basement.
- Type:
- Single Family
- Sq.Ft.:
- 5,942
- Status:
- Active
- Beds:
- 5
- Lot size:
- 0.36 Acres
- Year built:
- 1998
- Baths:
- 5.00
- MLS#:
- 910878
- Subdivision:
- Hampton Woods
ADDITIONAL INFORMATION
One of Tipp City's Finest! Stately & elegant best describes this custom-built home. Impressive quality w/attention to detail inside & out. This home boasts 5,942 square feet - 3,578 square feet on 1st & 2nd levels plus an additional 2,364 square feet in the finished lower level! Maintenance-free, virtually all brick exterior accented by keystone & soldier brickwork. Interior designed by Luken Interiors - truly a pleasure to show! 5 bedrooms, 4 1/2 baths & side-entry 3-car garage w/11' doors. Nestled in the heart of Tipp in prestigious Hampton Woods. A grand foyer w/soaring ceiling & palladium window greets you. Huge great room w/18 ft ceilings & loads of natural light from floor to ceiling windows overlooking private rear lot. Gorgeous library w/built-in desk & transom window. Formal dining room has dentil molding, tray ceiling & palladium window. Absolutely stunning woodwork w/numerous built-in features, 4-piece trim work & solid 6-paneled doors throughout most of home. Spacious gourmet kitchen with hickory cabinets, breakfast room, granite island, Corian counters, abundance of cabinet & counterspace, & bow window. Features Bosch convection wall oven & microwave, Bosch cooktop, Bosch dishwasher, refrigerator, & pantry. Convenient 1st floor laundry room w/pocket door. 1st floor owner's suite is 18x16 with extra insulation for peaceful sleep, remodeled owner ensuite in 2020 w/double sinks, step-in shower, & walk-in closet. Gorgeous open staircase leads to 3 spacious bedrooms w/full bath plus Jack & Jill bath on 2nd floor. Professionally finished lower level has family room, rec room, exercise room, 5th bedroom, full bath, mechanical room & 2 finished storage rooms - ideal in-law suite! 4-zone heating/cooling system 2015; roof 2011; water heater 2024; paver care 2022; & invisible fence 2021. Irrigation in front & back yards. Contained sump pump. Brick paver patio. Fountain to stay. Close to Tipp City's downtown shoppes, dining, library & parks.
$639,900
Beechwood Drive Tipp City, OH 45371
- Type:
- Single Family
- Sq.Ft.:
- 3,578
- Status:
- Active
- Beds:
- 5
- Lot size:
- 0.36 Acres
- Year built:
- 1998
- Baths:
- 5.00
- MLS#:
- 1805348
ADDITIONAL INFORMATION
One of Tipp City's Finest! Stately & elegant best describes this custom-built home. Impressive quality w/attention to detail inside & out. This home boasts 5,942 square feet - 3,578 square feet on 1st & 2nd levels plus an additional 2,364 square feet in the finished lower level! Maintenance-free, virtually all brick exterior accented by keystone & soldier brickwork. Interior designed by Luken Interiors - truly a pleasure to show! 5 bedrooms, 4 1/2 baths & side-entry 3-car garage w/11' doors. Nestled in the heart of Tipp in prestigious Hampton Woods. A grand foyer w/soaring ceiling & palladium window greets you. Huge great room w/18 ft ceilings & loads of natural light from floor to ceiling windows overlooking private rear lot. Gorgeous library w/built-in desk & transom window. Formal dining room has dentil molding, tray ceiling & palladium window. Absolutely stunning woodwork w/numerous built-in features, 4-piece trim work & solid 6-paneled doors throughout most of home.
- Type:
- Condo
- Sq.Ft.:
- 1,712
- Status:
- Active
- Beds:
- 2
- Lot size:
- 0.05 Acres
- Year built:
- 2008
- Baths:
- 2.00
- MLS#:
- 910971
- Subdivision:
- Carriage Trails
ADDITIONAL INFORMATION
Embrace the effortless lifestyle in this exquisite Canterbury model offering the flexibility of a den, office, or guest roomâtailored to suit your desires! â¢Say goodbye to exterior maintenance woes! The HOA covers hazard insurance, exterior upkeep, lawn care, landscaping, snow, and leaf removal, and even pays for water/sewer/trash. â¢Relax at the heated pool, socialize at the clubhouse and stay fit in the exercise area. â¢Step into a spacious, open floor plan accentuated by a corner gas fireplace, creating a cozy ambiance. â¢Cathedral ceilings add a touch of elegance to your living space. â¢Delight in the upscale kitchen boasting maple cabinets, a showcase corner cabinet w/glass door, granite countertops, a pantry, double wine racks, a snack bar, and appliancesâall set for culinary adventures. â¢Park with ease in the roomy 2-car attached garage, with the newly installed Garage Door Opener (2024), ensuring convenience at your fingertips and a secure entry directly into the laundry room, conveniently adjacent to the kitchen. â¢Revel in the luxury vinyl flooring adorning the kitchen and dining room, providing both style and durability (2021). â¢Experience the pinnacle of garage sophistication with the Gorilla garage floor coating (2020), combining aesthetics with functionality. â¢Indulge in relaxation with the Kohler walk-in bathtub (2019), offering therapeutic bliss after a long day. â¢Space-saving on-demand tankless water heater (2018), providing efficiency and comfort. â¢Experience the benefits of a recently replaced water softener, ensuring quality water throughout your home. â¢Nearby conveniences including interstate access, WPAFB, shopping, medical facilities, and entertainment at the renowned Rose Music Center. â¢Enjoy nature's beauty at Carriage Hill Park, fishing, hiking, and picturesque picnic areas. Don't miss this opportunity to elevate your lifestyle with hassle-free living and luxurious amenities! All HOA docs are uploaded to the listing for your convenience.
- Type:
- Single Family
- Sq.Ft.:
- 1,962
- Status:
- Active
- Beds:
- 4
- Lot size:
- 0.18 Acres
- Year built:
- 2020
- Baths:
- 4.00
- MLS#:
- 1031836
- Subdivision:
- Carriage Trls Ph Vii Sec 8
ADDITIONAL INFORMATION
Welcome to home to your 3 bed 3.5 bath located in Tipp City! This stunning property boasts modern updates including an open concept kitchen overlooking the dining & family rm perfect for entertaining while overlooking the serene backyard. With over $50K invested in updates over the past 3 years, this home is a true gem. Bask in the abundance of natural light that floods every corner! This home has 3 spacious beds with generous closet space. Retreat to the fully finished basement, complete with a convenient full bath, offering endless possibilities. Don't miss the chance to call this meticulously maintained residence yours! Conveniently located close to eateries, entertainment & highways!
Andrea D. Conner, License BRKP.2017002935, Xome Inc., License REC.2015001703, AndreaD.Conner@xome.com, 844-400-XOME (9663), 2939 Vernon Place, Suite 300, Cincinnati, OH 45219

The data relating to real estate for sale on this website is provided courtesy of Dayton REALTORS® MLS IDX Database. Real estate listings from the Dayton REALTORS® MLS IDX Database held by brokerage firms other than Xome, Inc. are marked with the IDX logo and are provided by the Dayton REALTORS® MLS IDX Database. Information is provided for consumers` personal, non-commercial use and may not be used for any purpose other than to identify prospective properties consumers may be interested in. Copyright © 2024 Dayton REALTORS. All rights reserved.
 |
| The data relating to real estate for sale on this web site comes in part from the Broker Reciprocity™ program of the Multiple Listing Service of Greater Cincinnati. Real estate listings held by brokerage firms other than Xome Inc. are marked with the Broker Reciprocity™ logo (the small house as shown above) and detailed information about them includes the name of the listing brokers. Copyright 2024 MLS of Greater Cincinnati, Inc. All rights reserved. The data relating to real estate for sale on this page is courtesy of the MLS of Greater Cincinnati, and the MLS of Greater Cincinnati is the source of this data. |

Tipp City Real Estate
The median home value in Tipp City, OH is $176,900. This is higher than the county median home value of $146,600. The national median home value is $219,700. The average price of homes sold in Tipp City, OH is $176,900. Approximately 60.71% of Tipp City homes are owned, compared to 33.75% rented, while 5.54% are vacant. Tipp City real estate listings include condos, townhomes, and single family homes for sale. Commercial properties are also available. If you see a property you’re interested in, contact a Tipp City real estate agent to arrange a tour today!
Tipp City, Ohio 45371 has a population of 9,857. Tipp City 45371 is more family-centric than the surrounding county with 35.61% of the households containing married families with children. The county average for households married with children is 28.9%.
The median household income in Tipp City, Ohio 45371 is $65,127. The median household income for the surrounding county is $54,568 compared to the national median of $57,652. The median age of people living in Tipp City 45371 is 41.3 years.
Tipp City Weather
The average high temperature in July is 84.3 degrees, with an average low temperature in January of 19.5 degrees. The average rainfall is approximately 40.1 inches per year, with 12.8 inches of snow per year.
