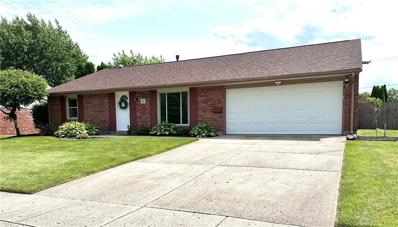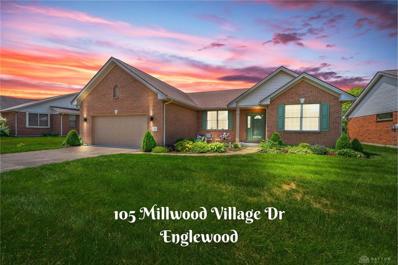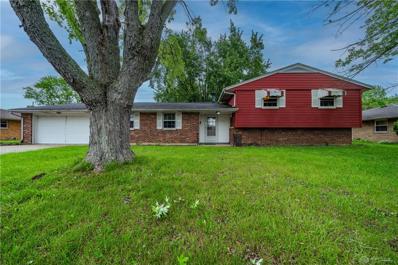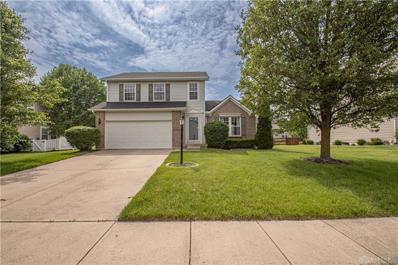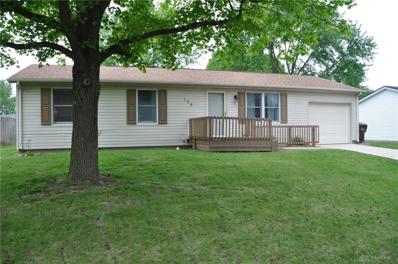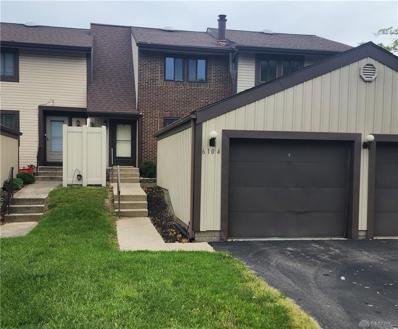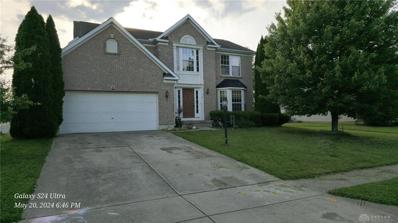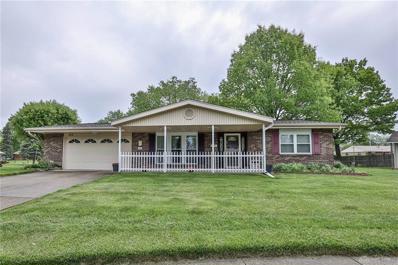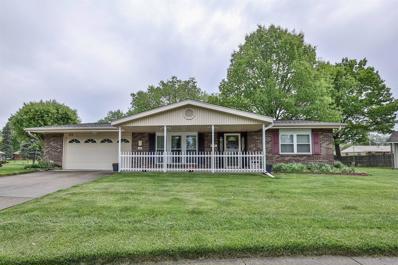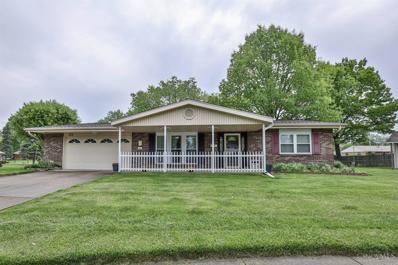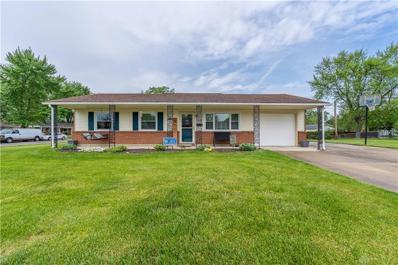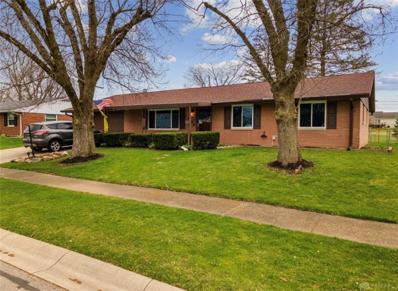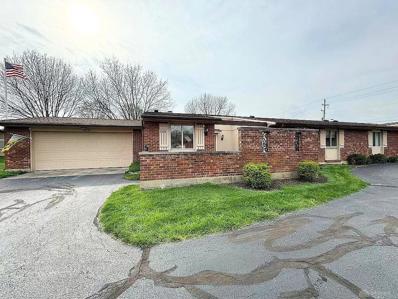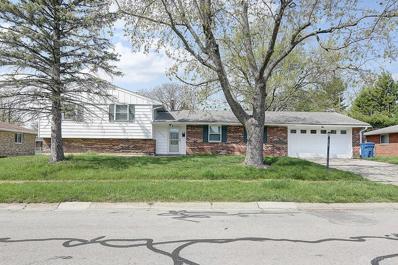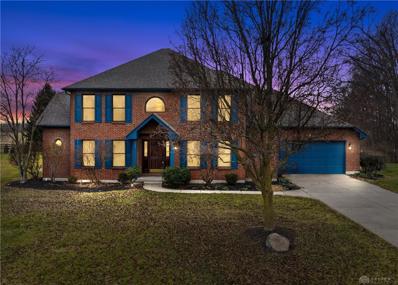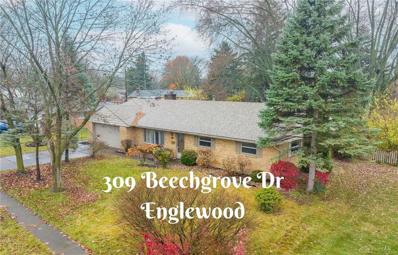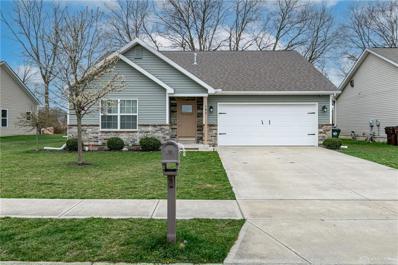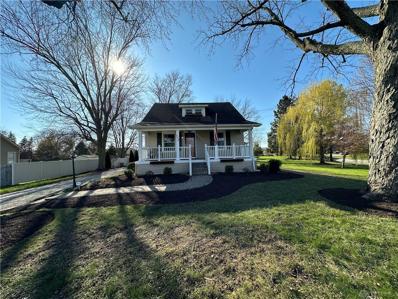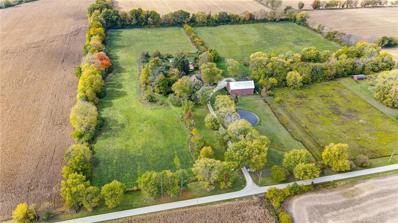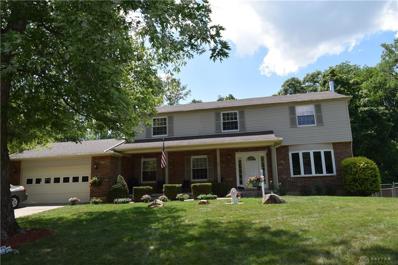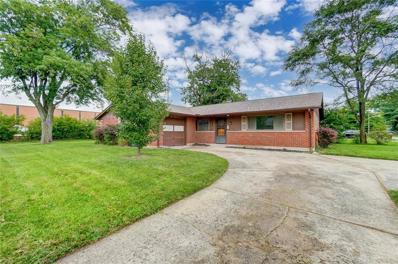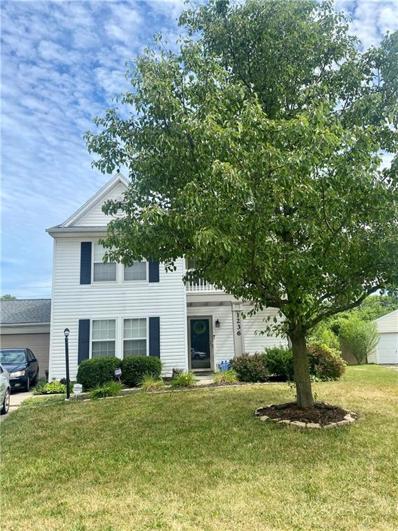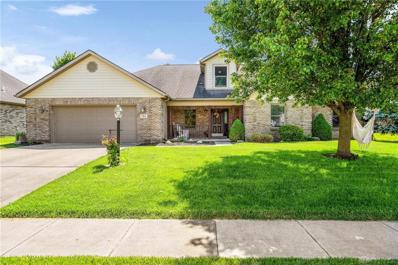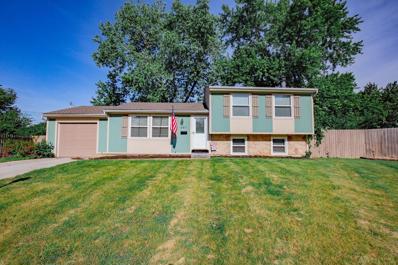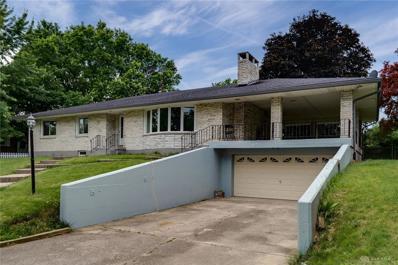Englewood OH Homes for Sale
$269,700
524 Unger Avenue Englewood, OH 45322
Open House:
Saturday, 5/25 2:00-4:00PM
- Type:
- Single Family
- Sq.Ft.:
- 1,849
- Status:
- NEW LISTING
- Beds:
- 3
- Lot size:
- 0.29 Acres
- Year built:
- 1970
- Baths:
- 2.00
- MLS#:
- 911771
- Subdivision:
- Englewood Hills
ADDITIONAL INFORMATION
Welcome to the comfort of this well-maintained brick ranch that combines classic charm with modern updates. Featuring 3 bedrooms and 2 baths, this home offers both style and convenience. The updated baths with new sinks and vanities installed 2022, ensures a fresh and contemporary feel. Enjoy the ease of single-story living with a welcoming living room and a spacious family room, perfect for gatherings or relaxing evenings. The family room opens to a meticulously cared for back yard bordered by a mostly new 6' privacy fence, ideal for outdoor enjoyment and entertainment. Plus, a gas fireplace adds a touch of warmth and ambiance to the family room. The kitchen, includes all necessary appliances less than 1 year old. Enjoy additional cabinets in dining area along with an electric fireplace including under-lighting on mantle, along with washer and dryer in laundry room, all of which remain to ease your move. Adjacent to the kitchen, is the attached 2-car garage with Racing Car Vinyl Flooring installed. Significant updates include the roof, replaced in 2021. The water heater, also updated in 2019. 4 internet ports located throughout the house. Wifi Switches: Gosund/Alexa, Remote controlled garage door opener. eWeLink/Alexa, Ring doorbell , Water Leak Sensors installed in laundry room, 12X16 Storage building with Solar Power. Lined floor and lighted attic for additional storage.This delightful home is ready to welcome you with all its thoughtful updates and inherent charm. Make it yours today and start making memories in a space designed for comfort and ease. Extra plug in and solar powered security cameras and swing in back yard do not convey with property. Audio/Video cameras located on property. All information is gathered from the seller and Montgomery County Auditor website. Information is not guaranteed or warranted. Verify all information and rely on your inspections. Unable to respond to offers on Sunday.
- Type:
- Single Family
- Sq.Ft.:
- 1,877
- Status:
- NEW LISTING
- Beds:
- 3
- Lot size:
- 0.24 Acres
- Year built:
- 2003
- Baths:
- 2.00
- MLS#:
- 911391
- Subdivision:
- Millwood Village Sec 01
ADDITIONAL INFORMATION
Welcome to a BEAUTIFULLY UPDATED BRICK PATIO HOME. Built in 2003, this home has been transformed to 2024 styles with over $75k in upgrades. Featuring three bedrooms and two baths, it offers functional living spaces for a variety of needs. The kitchen was modernized with sleek QUARTZ countertops, additional cabinetry, and a chic GLASS BACKSPLASH. The new GE refrigerator and Café range add a high-end touch, while the spacious pantry offers extra storage for all your cooking essentials. The GREAT ROOMâS highlight is a beautiful, tiled wall GAS FIREPLACE, great for relaxing evenings and is adjacent to the dining room so no conversation is missed. The primary bedroom includes top-down, bottom-up Levolor cellular blinds for privacy and light control. Modern luxury vinyl plank (LVP) flooring has been installed throughout, making cleaning floors a breeze. A NEW ROOF was installed in 2023, including a roof over the back DECK which also features a convenient pull-down sun shade. The added concrete patio adds to your outdoor enjoyment. An irrigation system makes maintaining a lush, green lawn effortless. The small HOA fee includes lawn care and snow removal. Additionally, the community hosts an annual picnic, creating a strong sense of neighborhood and community. Donât miss the chance to own in this sought after area!
- Type:
- Single Family
- Sq.Ft.:
- 2,462
- Status:
- Active
- Beds:
- 4
- Lot size:
- 0.24 Acres
- Year built:
- 1963
- Baths:
- 3.00
- MLS#:
- 911210
- Subdivision:
- Northmoor Estates Sec 03
ADDITIONAL INFORMATION
Updated tri-level conveniently located near highway access, the Dayton Airport and plenty of shopping. Need workshop space or additional parking? The attached 4 car garage, complete with gas furnace, will fit your needs. Once inside, you appreciate the mix of hardwood and laminate flooring. The large living room welcomes you to the main level, plus the updated kitchen with large prep island, stainless appliances and open to the dining room. This level also shares space with an additional flex room that could be formal dining or a casual living space. Upstairs, three large bedrooms, including the primary with en-suite, full hall bath and hardwood flooring throughout. Downstairs from the main level, youâll find a large finished space that is perfect for entertaining, an additional bathroom, plus the utility/laundry room. Fenced yard, three season room and storage shed add to the functionality of this amazing home.
- Type:
- Single Family
- Sq.Ft.:
- 1,624
- Status:
- Active
- Beds:
- 3
- Lot size:
- 0.22 Acres
- Year built:
- 2004
- Baths:
- 3.00
- MLS#:
- 911118
- Subdivision:
- Irongate Estates 02 Sec 05
ADDITIONAL INFORMATION
This charming two-story brick home boasts three bedrooms and 2 1/2 baths located within the Northmont School District, just outside Union. The inviting living room welcomes you with cathedral ceilings and a cozy gas fireplace, perfect for relaxing evenings. The spacious kitchen features an open layout with a breakfast room, ideal for hosting gatherings. Adjacent to the kitchen, the dining room is bathed in natural light, boasting cathedral ceilings and ample windows, with access to a lovely deck for outdoor enjoyment. Upstairs, the master bedroom awaits, complete with a walk-in closet, vaulted ceiling, and an attached bath featuring double vanity. Downstairs, the finished partial basement offers additional living space with a family room and plenty of storage. The home is complemented by a two-car garage and a large yard, providing ample space for outdoor activities and relaxation. Don't miss the opportunity make this home yours! New Roof in 2024. This property would make for a great starter home or a revune-generating property to add to your rental portfolio.
- Type:
- Single Family
- Sq.Ft.:
- 960
- Status:
- Active
- Beds:
- 3
- Lot size:
- 0.17 Acres
- Year built:
- 1982
- Baths:
- 1.00
- MLS#:
- 909999
- Subdivision:
- Concord Farms
ADDITIONAL INFORMATION
A fully remodeled 3 bedroom 1 bath home ready for you to move in. This home has not been lived in since the remodel. All electric baseboard heat has been REMOVED, and replaced with a brand new heat pump and central air. This new furnace replaced February 2024 includes brand new ductwork including returns added February 2024. Brand new kitchen March 2024 all new cabinets, microwave, stove and dishwasher. All flooring has been replaced, enjoy brand new laminate flooring, and new carpet in bedrooms April 2024. Brand new water heater January 2024. Relax on the rear deck, freshly painted. The is a walking trail with access off the back yard. All this home needs is YOU !
Open House:
Saturday, 5/25 2:00-4:00PM
- Type:
- Condo
- Sq.Ft.:
- 1,234
- Status:
- Active
- Beds:
- 2
- Lot size:
- 0.04 Acres
- Year built:
- 1976
- Baths:
- 3.00
- MLS#:
- 910536
- Subdivision:
- Valley Brook Community
ADDITIONAL INFORMATION
Welcome to Valley Brook, where comfort and convenience meet in this rare condominium offering. Nestled in a serene community, this 2-bedroom, 1 full and 2 half bath offers wonderful care free living for its next owners! Upon entering, you are greeted in the foyer with an open staircase to the second floor. The main floor boasts a nice sized family room for all those late board game nights, the kitchen plan is open to the dining area which gives you plenty of room for family dinners. The second floor offers 2 bedrooms and a full bath, with plenty of closet space exactly where you need it! Going downstairs, the cozy wood burning fireplace in the basement adds warmth and charm, creating an inviting atmosphere for gatherings with loved ones. The basement doesn't stop thereâit also features a bonus room with an attached half bath, offering versatility for a home office, gym, or additional guest space. Imagine the possibilities! Step outside to your fenced patio, a private oasis where you can enjoy morning coffee or dine al fresco, with plenty of space to plant your favorite greenery. Also included is a 11x21 detached 1 car garage with overhead storage. Beyond your doorstep, the community amenities awaitâwhether it's a game of tennis, a refreshing dip in the inground pool(under repairs currently), or a leisurely stroll with the kids to the playground, Valley Brook has something for everyone. And let's not forget the clubhouse, the heart of the community, where neighbors become friends and memories are made. Don't miss your chance to experience the epitome of comfortable living in Valley Brook. Schedule a showing today and make this condo your new home sweet home.
- Type:
- Single Family
- Sq.Ft.:
- 2,296
- Status:
- Active
- Beds:
- 4
- Lot size:
- 0.22 Acres
- Year built:
- 2006
- Baths:
- 3.00
- MLS#:
- 910479
- Subdivision:
- Irongate Estates 02 Sec 06
ADDITIONAL INFORMATION
Welcome home to this spacious brick and vinyl 2 story home! Featuring 4 bedrooms, 2 1/2 baths, full unfinished basement and 2 car garage. Hardwood floors and bay windows in the living room and dining room. Kitchen is open to breakfast and family rooms. Kitchen has lots of cabinets and counterspace including a center island. Family room features a gas fireplace. Primary bedroom/bathroom has a soaking tub, separate shower, double sinks and walk in closet. Large fenced in backyard with storage shed. HOA includes pool and clubhouse.
$240,000
602 Little Court Englewood, OH 45322
- Type:
- Single Family
- Sq.Ft.:
- 1,568
- Status:
- Active
- Beds:
- 3
- Lot size:
- 0.25 Acres
- Year built:
- 1970
- Baths:
- 2.00
- MLS#:
- 910075
- Subdivision:
- Englewood Hills
ADDITIONAL INFORMATION
Step into comfort with this well-maintained brick ranch that combines classic charm with modern updates. Featuring 3 cozy bedrooms and 1.5 bathrooms, this home offers both style and convenience. The updated full bath ensures a fresh and contemporary feel. Enjoy the ease of single-story living with a welcoming living room and a spacious family room, perfect for gatherings or relaxing evenings. The family room opens to a private patio bordered by a privacy fence, ideal for outdoor enjoyment and entertainment. Plus, a woodburning fireplace adds a touch of warmth and ambiance to the family room (as-is condition, not warranted). The kitchen, functional and equipped, includes all necessary appliances along with a washer and dryer, all of which remain to ease your move. Adjacent to the kitchen, the attached 2-car garage provides ample storage and parking convenience. Significant updates include updated windows that fill the home with natural light while offering energy efficiency. The roof, replaced in 2023, and HVAC system updated in 2016 with a Honeywell high-capacity air filter, ensure comfort and durability. The water heater, also updated in 2016, and R-38 blown-in insulation in the house with R-19 in the garage (in October 2006), highlight the home's attention to energy efficiency. Situated on a welcoming corner lot for enjoying outdoor activities. This delightful home is ready to welcome you with all its thoughtful updates and inherent charm. Make it yours today and start making memories in a space designed for comfort and ease.
$240,000
602 Little Court Englewood, OH 45322
- Type:
- Single Family
- Sq.Ft.:
- 1,568
- Status:
- Active
- Beds:
- 3
- Lot size:
- 0.25 Acres
- Year built:
- 1970
- Baths:
- 2.00
- MLS#:
- 224014281
ADDITIONAL INFORMATION
Step into comfort with this well-maintained brick ranch that combines classic charm with modern updates. Featuring 3 cozy bedrooms and 1.5 bathrooms, this home offers both style and convenience. The updated full bath ensures a fresh and contemporary feel. Enjoy the ease of single-story living with a welcoming living room and a spacious family room, perfect for gatherings or relaxing evenings. The family room opens to a private patio bordered by a privacy fence, ideal for outdoor enjoyment and entertainment. Plus, a woodburning fireplace adds a touch of warmth and ambiance to the family room (as-is condition, not warranted). The kitchen, functional and equipped, includes all necessary appliances along with a washer and dryer, all of which remain to ease your move.
$240,000
Little Court Englewood, OH 45322
- Type:
- Single Family
- Sq.Ft.:
- 1,568
- Status:
- Active
- Beds:
- 3
- Lot size:
- 0.25 Acres
- Year built:
- 1970
- Baths:
- 2.00
- MLS#:
- 1804347
ADDITIONAL INFORMATION
Step into comfort with this well-maintained brick ranch that combines classic charm with modern updates. Featuring 3 cozy bedrooms and 1.5 bathrooms, this home offers both style and convenience. The updated full bath ensures a fresh and contemporary feel. Enjoy the ease of single-story living with a welcoming living room and a spacious family room, perfect for gatherings or relaxing evenings. The family room opens to a private patio bordered by a privacy fence, ideal for outdoor enjoyment and entertainment. Plus, a woodburning fireplace adds a touch of warmth and ambiance to the family room (as-is condition, not warranted). The kitchen, functional and equipped, includes all necessary appliances along with a washer and dryer, all of which remain to ease your move. Adjacent to the kitchen, the attached 2-car garage provides ample storage and parking convenience. Significant updates include updated windows that fill the home with natural light while offering energy efficiency.
- Type:
- Single Family
- Sq.Ft.:
- 925
- Status:
- Active
- Beds:
- 3
- Lot size:
- 0.25 Acres
- Year built:
- 1969
- Baths:
- 1.00
- MLS#:
- 910336
- Subdivision:
- Springview Acres
ADDITIONAL INFORMATION
This charming brick ranch is on a corner lot and has been well-loved throughout the years. It has a covered front porch, side parking, a partial fence, and a one-car attached garage with an insulated garage door. The kitchen will have a new dishwasher before closing. The French doors leading outside to the large covered patio have self-contained mini blinds. Contingent upon the seller obtaining the home of choice now under contract.
- Type:
- Single Family
- Sq.Ft.:
- 1,480
- Status:
- Active
- Beds:
- 3
- Lot size:
- 0.24 Acres
- Year built:
- 1963
- Baths:
- 2.00
- MLS#:
- 909679
- Subdivision:
- Northmoor Sec 4
ADDITIONAL INFORMATION
This home offers mature trees and neighborhood. Close to all amenities including hospital, school shopping interstate There is a fenced yard and shed that stays and a covered patio.
- Type:
- Condo
- Sq.Ft.:
- 1,350
- Status:
- Active
- Beds:
- 3
- Lot size:
- 0.02 Acres
- Year built:
- 1978
- Baths:
- 2.00
- MLS#:
- 909085
- Subdivision:
- Gold Key Commons
ADDITIONAL INFORMATION
Have you been searching for the perfect ranch condo in a lovely community on a private cul-de-sac? Look no further because this is the one! This clean as a pin condominium has little to no maintenance required, no yard work, enjoy the pool and shelter house on those hot summer days! Close by to everything including major highways, shopping, restaurants, and community parks making this home so convenient for easy living! Many updates throughout the home which include, newer updated kitchen with tiled backsplash, gorgeous split bamboo flooring, newer roof within 10 years, insulated windows, insulation for energy efficiency and electric fireplace insert. Seller just had electrical box updated and all outlets have GFCI grounds. Seller loves the convenient location and ease of access to I-70 close by the Dayton International Airport.
- Type:
- Single Family
- Sq.Ft.:
- 1,997
- Status:
- Active
- Beds:
- 4
- Lot size:
- 0.25 Acres
- Year built:
- 1963
- Baths:
- 3.00
- MLS#:
- 908599
- Subdivision:
- Northmoor Estates Sec 05
ADDITIONAL INFORMATION
Spacious 4-bed, 3-bath tri-level home featuring a modern kitchen, ample living space, and a finished basement. Enjoy the convenience of a 2-car attached garage. The property boasts larger bedrooms throughout and a sizable fenced-in backyard, perfect for hosting & outdoor activities. Updated bathrooms, new flooring, and paint. Call today for your private showing!
- Type:
- Single Family
- Sq.Ft.:
- 3,454
- Status:
- Active
- Beds:
- 5
- Lot size:
- 0.4 Acres
- Year built:
- 2000
- Baths:
- 5.00
- MLS#:
- 908453
- Subdivision:
- Carriage Trail Sec 4
ADDITIONAL INFORMATION
Move in Ready! New Flooring/paint throughout, Newly Finished basement with 2 egress windows, bedroom and full bath. The house Bosts a Brand new roof, HVAC, water heater and water softener and newly redone kitchen! This home is huge and is beautiful throughout. The large open floor plan is great for entertaining. The Primary bedroom w/ensuite bathroom is on the main floor along with a laundry for your convenience! All brand new appliances and quartz countertops makes this kitchen stunning. The second level offers 3 large bedrooms with 2 full bathrooms. The 2000 sq ft basement has a 2 large entertaining spaces and a bedroom, and could accomodate a second basement bedroom. This is a must see in Englewood, Northmont schools!
- Type:
- Single Family
- Sq.Ft.:
- 1,834
- Status:
- Active
- Beds:
- 3
- Lot size:
- 0.34 Acres
- Year built:
- 1965
- Baths:
- 3.00
- MLS#:
- 907903
- Subdivision:
- Beechwood Heights
ADDITIONAL INFORMATION
A blend of charm and modern updates await you in this solid 1,834 SF brick RANCH in the heart of Upper Englewood. The gracious 15 x 18 living room has built in shelves for your treasured collections or favorite books and lends some privacy to the dining/family room area with its double doors. Create holiday and family meals in the kitchen. Roll cookies out on the ISLAND while keeping up with other tasks by accessing your computer on the PLANNING DESK. Enjoy winding down in the family room and in warmer months, savor a beverage and grill out on the 11 x 24 ENCLOSED PATIO or deck. BRAND NEW FLOORING - MARCH 2024: all bedrooms and laundry room area. 3 bedrooms. 2.5 baths â including both UPDATED FULL BATHS. When the weather turns colder, stay warm and cozy with the GAS HOT WATER HEAT. You can even work in the HEATED GARAGE with pull down stairs! A spacious .34 acre lot is adorned with mature trees. The home is located close to Centennial Park, the YMCA, shopping and schools. Roof - 2019. Donât miss out on the opportunity to call this one home!
- Type:
- Single Family
- Sq.Ft.:
- 1,534
- Status:
- Active
- Beds:
- 3
- Lot size:
- 0.2 Acres
- Year built:
- 2017
- Baths:
- 2.00
- MLS#:
- 907714
- Subdivision:
- Concord Mdws Sec 08
ADDITIONAL INFORMATION
This stunning 3-bedroom, 2-bathroom home built in 2017 is your dream come true! Located in a sought-after Union community, this 1534 sq ft open-concept haven boasts vaulted ceilings throughout, creating a light and airy feel. The modern kitchen features an eat-in area, gas stove, pantry and sleek LVP flooring. The center island with ample storage provides the perfect spot for casual meals or entertaining. Unwind in your spacious master suite complete with a luxurious walk-in closet and en-suite bathroom featuring an oversized walk-in shower and double vanity. Two additional bedrooms offer ample space for family or guests. Enjoy relaxing evenings on the entertainment patio overlooking the wooded backyard, perfect for barbecues and gatherings. This home also includes a convenient two-car garage. Don't miss your chance to own this move-in ready gem in a fantastic location!
- Type:
- Single Family
- Sq.Ft.:
- 1,902
- Status:
- Active
- Beds:
- 4
- Lot size:
- 1.22 Acres
- Year built:
- 1919
- Baths:
- 2.00
- MLS#:
- 907425
ADDITIONAL INFORMATION
Charming cape cod with first floor primary bedroom and full bath, first floor laundry, hard wood floors, and a large country kitchen with a large island for prep space and a corner coffee bar. Three additional bedrooms and another full bath are located on the second floor. Enjoy the large yard with mature trees and a neighboring pond from the front porch, side porch, rear deck, or firepit area. There is plenty of storage located in the oversize two car, detached garage; the storage shed next to the garage, and the unfinished basement complete with built-in shelving. This lovely home boasts over 1900 square feet of living space, loads of charm, and is move-in ready. Sellers providing a one year home warranty. Water heater replaced in March of 2023. Come see this one today before it's gone.
- Type:
- Single Family
- Sq.Ft.:
- 5,670
- Status:
- Active
- Beds:
- 5
- Lot size:
- 20.56 Acres
- Year built:
- 1919
- Baths:
- 3.00
- MLS#:
- 903946
ADDITIONAL INFORMATION
Nestled in seclusion on 20.5 acres sits a nicely kept log home, from approximately 1813 +/-, in a charming rural area with amazing views. This beautiful log home was added onto in the 1980s and includes redwood siding, brick fireplaces, wood floors, and beamed ceilings to capture the essence of yesteryear. Thereâs plenty of room for everyone with 5 bedrooms and 3 baths. Let it sizzle or freeze because you are sure to be comfortable with the geothermal heat pump. Come see all of the other amenities including a large garden, a large covered patio with pergola, a living room, a large family room, and a spacious multi-purpose room with a cathedral ceiling. The kitchen is fully equipped with custom hickory cabinets, a 4âx8â quartzite island, and appliances are included. Thereâs a handy laundry room plus the 17X13 primary bedroom attached with a 14X11 powder room including an extra-large shower, a soaking tub and commodeâall on the first level. Completing the landscape are 2 large barns with metal roofs and a fabulous 16X11 garden house with loft and 16X10 covered porch. Mini llamas, goats, and geese accompany the eye-catching pond out front.
$244,900
6451 Lavon Court Englewood, OH 45415
- Type:
- Single Family
- Sq.Ft.:
- 2,568
- Status:
- Active
- Beds:
- 5
- Lot size:
- 0.48 Acres
- Year built:
- 1974
- Baths:
- 3.00
- MLS#:
- 870135
- Subdivision:
- Northview Estates Sec 10
ADDITIONAL INFORMATION
From the moment you drive up you will be wowed. Sitting on 1/2 an acre all fenced back yard that goes beyond the fence in back. with 5 large bedrooms and two full baths upstairs so much room to grow. You will have a great place for family gatherings in the living room with a wood burning stove which has a new flue for those cozy winter nights. The laundry room is off the kitchen with a side door leading onto the patio. The kitchen has granite counters, and all the appliances will stay with the house. From the kitchen you can go out into the yard or your Inground swimming pool. Updates are Pool fence in 2012, New roof, siding and bay windows 2012, New HVAC 2013, New sump pump, Electrical panel, New Flue for the stove, and new carpet in the Finished basement 2014. The basement also has an area for storage. The basement is wired for surround system. Just picture enjoying your evenings on the large front porch or outback in your pool. READY FOR YOUR PERSONAL TOUCH. Home comes with a Home Warranty.
- Type:
- Single Family
- Sq.Ft.:
- 1,404
- Status:
- Active
- Beds:
- 3
- Lot size:
- 0.2 Acres
- Year built:
- 1963
- Baths:
- 2.00
- MLS#:
- 869355
- Subdivision:
- Springview Acres
ADDITIONAL INFORMATION
Spacious brick ranch located on a beautiful corner lot. This home has 3 bedrooms and 2 full bathrooms. Family room has potential to be a fourth bedroom. Kitchen is open to the dining room. Florida room overlooks a private backyard perfect for entertaining family and friends. Major updates include two bathroom renovations, new kitchen cabinets, granite countertops, stainless steel appliances, new flooring and fresh paint. This home is a must see. Schedule a showing today.
- Type:
- Single Family
- Sq.Ft.:
- n/a
- Status:
- Active
- Beds:
- 4
- Year built:
- 2000
- Baths:
- 3.00
- MLS#:
- 867840
ADDITIONAL INFORMATION
Beautiful two story home boasting a second floor bonus/rec room with luxury vinyl plank flooring. Enjoy the first floor owners suite with remodeled bathroom equipped with double sinks and a large walk in shower. You will also appreciate the updated kitchen, including stainless steel appliances and counter seating. Sliding patio doors lead you to an extended deck outfitted with Trex deck flooring for entertaining friends or sipping morning coffee in your privacy fenced in backyard. Attached 2 car garage with storage. Three bedrooms and a full bath complete the upstairs as well as convenient second floor laundry. Updates to the home also include new roof (2021), A/C unit (2021), water heater (2022). Schedule your showing today!
$317,500
104 Williams Way Englewood, OH 45322
- Type:
- Single Family
- Sq.Ft.:
- 2,458
- Status:
- Active
- Beds:
- 5
- Lot size:
- 0.24 Acres
- Year built:
- 2004
- Baths:
- 2.00
- MLS#:
- 866719
- Subdivision:
- Lindeman Commons Sec 04
ADDITIONAL INFORMATION
Beautiful full brick ranch with large loft! Enjoy the covered porch as you enter this 5 bedroom, 2 bath home, complete with luxury vinyl flooring. A large great room with cathedral like ceilings, and views to the upstairs loft, is perfect for entertainment activities. An open concept country styled kitchen contains a serving bar, dining area, pantry, and plenty of cabinets for your storage needs. This floor plan is split with 3 bedrooms to one side of the home and 2 bedrooms toward the other. An oversized master suite provides an abundance of space and is equipped with a garden tub, shower, and walk-in closet. The utility room is furnished with built-in cabinets, a utility sink for your convenience, and has access to the 2.5 car garage. The back patio provides additional enjoyment and side facing privacy fences.
$175,000
687 Hile Lane Englewood, OH 45322
- Type:
- Single Family
- Sq.Ft.:
- 1,520
- Status:
- Active
- Beds:
- 3
- Lot size:
- 0.13 Acres
- Year built:
- 1970
- Baths:
- 2.00
- MLS#:
- 865857
- Subdivision:
- Englewood Hills Sec 30
ADDITIONAL INFORMATION
Welcome to this beautifully renovated home. Enjoy your days with the family on the deck in the fully fenced in backyard. This beautiful tri-level home has so much to offer with loads of updates including all new flooring throughout the home in 2019 along with stainless steel appliances, counter tops, cabinets, backsplash in kitchen, full bathroom update, sump pump, roof, windows, garage door and new driveway. New water heater in 2021. New AC May 2022. This home is move in ready and waiting for the new owners to make it their own. Conveniently located close to local shopping, restaurants and highways.
- Type:
- Single Family
- Sq.Ft.:
- 1,750
- Status:
- Active
- Beds:
- 3
- Lot size:
- 0.35 Acres
- Year built:
- 1960
- Baths:
- 3.00
- MLS#:
- 865531
- Subdivision:
- Cedar Knoll Acres Sec 02
ADDITIONAL INFORMATION
Awesome Ranch Home Perched up on a hill. Northmont School District. Ready to go NOW. NEW ROOF, Huge full unfinished basement with 1/2 bath. Two Full Baths on Main Level. Giant covered patio above the garage great for entertaining or enclose. Hardwood floors throughout the home. Nice quite fenced back yard. Wood burning fireplace used but not warranted.
Andrea D. Conner, License BRKP.2017002935, Xome Inc., License REC.2015001703, AndreaD.Conner@xome.com, 844-400-XOME (9663), 2939 Vernon Place, Suite 300, Cincinnati, OH 45219

The data relating to real estate for sale on this website is provided courtesy of Dayton REALTORS® MLS IDX Database. Real estate listings from the Dayton REALTORS® MLS IDX Database held by brokerage firms other than Xome, Inc. are marked with the IDX logo and are provided by the Dayton REALTORS® MLS IDX Database. Information is provided for consumers` personal, non-commercial use and may not be used for any purpose other than to identify prospective properties consumers may be interested in. Copyright © 2024 Dayton REALTORS. All rights reserved.
Andrea D. Conner, License BRKP.2017002935, Xome Inc., License REC.2015001703, AndreaD.Conner@xome.com, 844-400-XOME (9663), 2939 Vernon Place, Suite 300, Cincinnati, OH 45219
Information is provided exclusively for consumers' personal, non-commercial use and may not be used for any purpose other than to identify prospective properties consumers may be interested in purchasing. Copyright © 2024 Columbus and Central Ohio Multiple Listing Service, Inc. All rights reserved.
 |
| The data relating to real estate for sale on this web site comes in part from the Broker Reciprocity™ program of the Multiple Listing Service of Greater Cincinnati. Real estate listings held by brokerage firms other than Xome Inc. are marked with the Broker Reciprocity™ logo (the small house as shown above) and detailed information about them includes the name of the listing brokers. Copyright 2024 MLS of Greater Cincinnati, Inc. All rights reserved. The data relating to real estate for sale on this page is courtesy of the MLS of Greater Cincinnati, and the MLS of Greater Cincinnati is the source of this data. |
Englewood Real Estate
The median home value in Englewood, OH is $229,700. This is higher than the county median home value of $106,100. The national median home value is $219,700. The average price of homes sold in Englewood, OH is $229,700. Approximately 68.21% of Englewood homes are owned, compared to 24.5% rented, while 7.29% are vacant. Englewood real estate listings include condos, townhomes, and single family homes for sale. Commercial properties are also available. If you see a property you’re interested in, contact a Englewood real estate agent to arrange a tour today!
Englewood, Ohio has a population of 13,475. Englewood is more family-centric than the surrounding county with 28.04% of the households containing married families with children. The county average for households married with children is 26.32%.
The median household income in Englewood, Ohio is $63,447. The median household income for the surrounding county is $47,045 compared to the national median of $57,652. The median age of people living in Englewood is 45.3 years.
Englewood Weather
The average high temperature in July is 83.8 degrees, with an average low temperature in January of 20.3 degrees. The average rainfall is approximately 40.2 inches per year, with 23.3 inches of snow per year.
