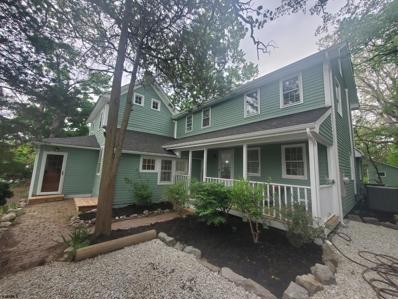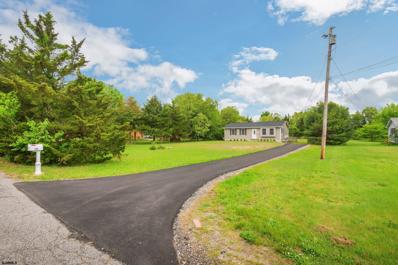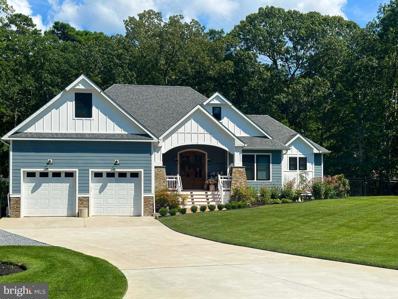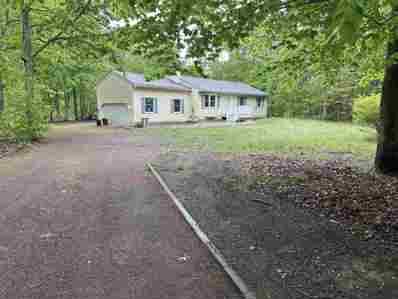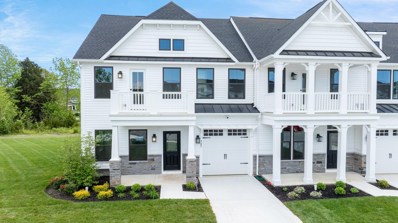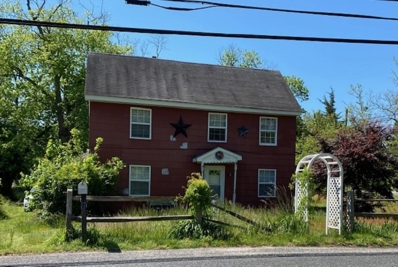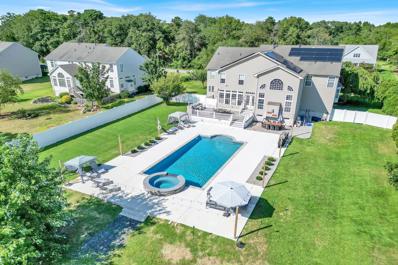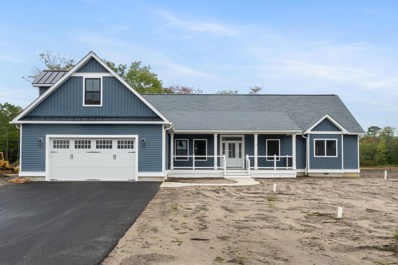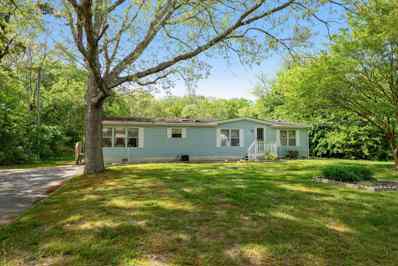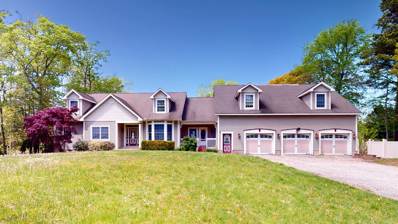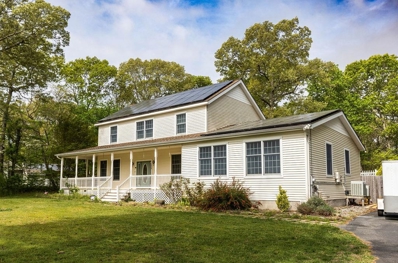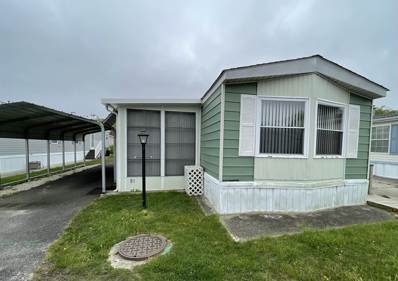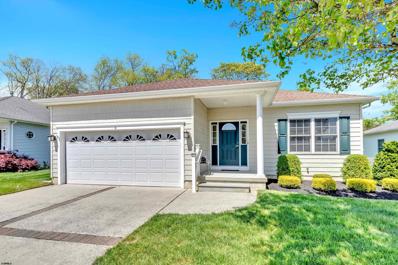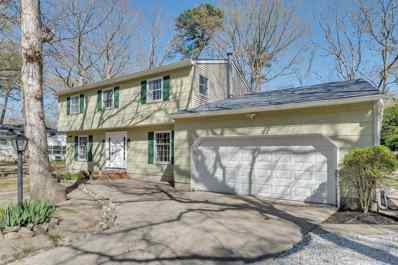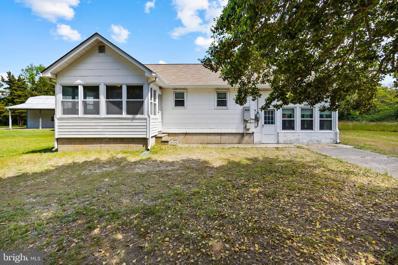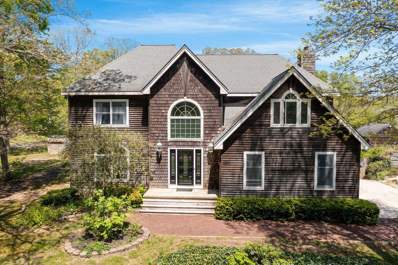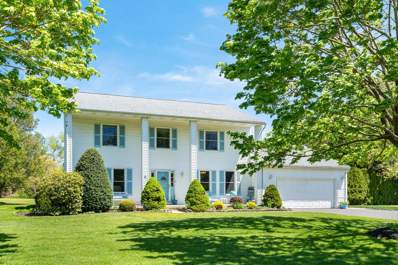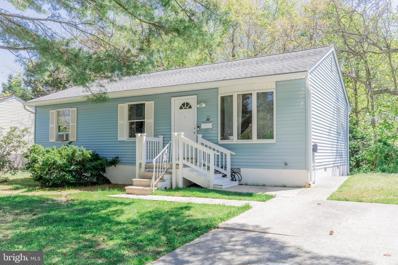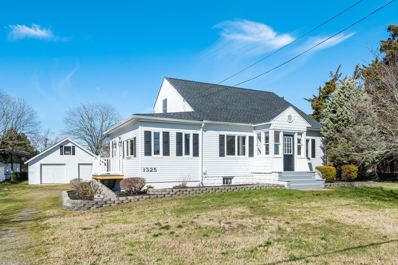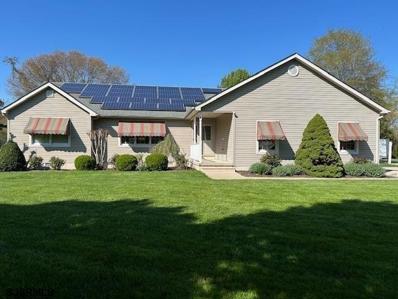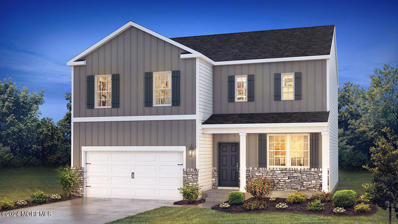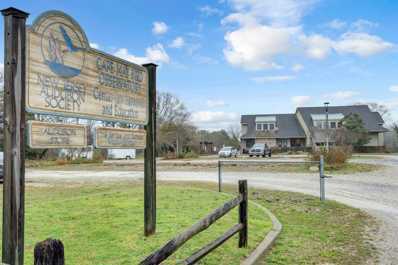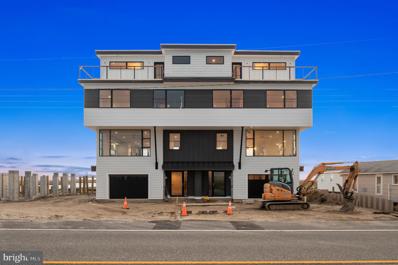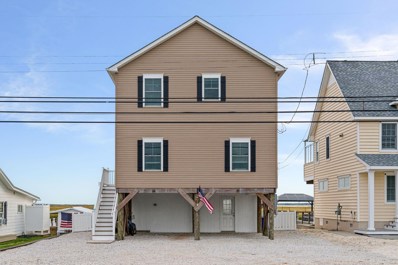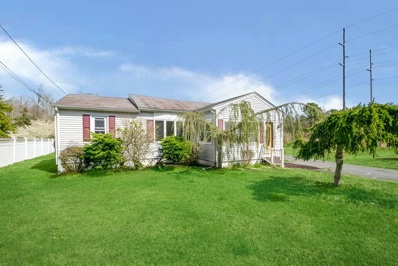Cape May Court House NJ Homes for Sale
Open House:
Sunday, 5/19 12:00-3:00PM
- Type:
- Single Family
- Sq.Ft.:
- n/a
- Status:
- NEW LISTING
- Beds:
- 3
- Year built:
- 1773
- Baths:
- 3.00
- MLS#:
- 585313
ADDITIONAL INFORMATION
COMING SOON AND CAN NOT BE SHOWN UNTIL 5/18/24 Welcome to a piece of history nestled in the heart of Cape May Court House. The original home was built in 1773 and was the town schoolhouse. In the 90's, an addition was added which makes up the majority of the house and sits on 1/2 acre property. This enchanting home exudes timeless charm and character, while seamlessly integrating modern comforts for contemporary living. The property offers 3 beds, 2.1 baths and a bonus room that can be used for an extra bedroom, playroom or office. Spanning an impressive 3473 sq ft, this residence offers ample space for comfortable living and entertainment. Step inside to discover a meticulously renovated kitchen and bathrooms. Gleaming luxury vinyl plank floors flow throughout, offering durability and style in equal measure. New central air and baseboard heat ensure year round comfort. Also, a new Navien tankless water heater will ensure you never run out of hot water. New roof and gutters were done in 2024. With its rich history, thoughtful updates, and serene setting, this home offers a rare opportunity to own a piece of the past without sacrificing modern luxury. Stone Harbor, Avalon, Ocean City and Wildwood beaches just a short ride away. Schedule your showing today!
ADDITIONAL INFORMATION
Move right into this completely updated ranch-style home nestled in a quiet neighborhood, just a short drive to Wildwood or Sea Isle beaches. Wonderful curb appeal with all new landscaping, this bright and airy 2,000 sq.ft., 3 bed, 2 bath home has been completely overhauled and features brand new vinyl plank flooring and fresh paint throughout, an open kitchen with all new white cabinets, stainless steel appliances and room for an eat-in table. The main bedroom has a fully updated en-suite bath. Wonderfully large backyard with plenty of room to add a pool or host BBQs or parties. The single-story layout offers convenience with absolutely no work to be done inside the home. Great location with direct access to the Garden State Parkway and surrounding beach towns. A must-see!
- Type:
- Single Family
- Sq.Ft.:
- n/a
- Status:
- NEW LISTING
- Beds:
- 4
- Lot size:
- 0.94 Acres
- Year built:
- 2021
- Baths:
- 4.00
- MLS#:
- NJCM2003494
- Subdivision:
- None Avaialbe
ADDITIONAL INFORMATION
Welcome to this beautiful open floor plan farmhouse that sets on almost an acre. with a large front porch. The Homes interior offers a welcoming entryway, amazing board and batten accents throughout. Walnut, hand-scraped hardwood floors throughout the home, except the bathroom that offers tile. The entryway will lead you into a family room with a brick and built in gas fireplace with leather granite built in shelves. The Chef's kitchen with a larger pantry, stainless steel appliances, and leather granite countertops with sliding glass doors that will lead you to a Park like landscaped yard with large screened porch, deck and heated inground salt water pool. Each bedroom has their own bathroom. The upper level offers a 4th bedroom, a private seating area and a full bathroom. The Home has Dual zone HVAC, tankless hot water heater, and an electric car charger in the garage. These are just some of the extraordinary features of this home, you must come and see it to appreciate all it has. Property has a 25 year Solar lease monthly payment are $186.04
- Type:
- Single Family
- Sq.Ft.:
- 1,288
- Status:
- NEW LISTING
- Beds:
- 3
- Year built:
- 1924
- Baths:
- 2.00
- MLS#:
- 241406
ADDITIONAL INFORMATION
Located in the sought-after Ravenwood neighborhood, just minutes away from Ocean City, Sea Isle, and the Parkway Entrance, this charming rancher offers three bedrooms, two baths, a full basement, and sits on a generous 1.62-acre lot. Recently remodeled, this single-family home is move-in ready and waiting for you to make it your own. With a spacious lot, the possibilities are endless. Don't miss out on this fantastic opportunity to own a piece of paradise in Ravenwood!
- Type:
- Townhouse
- Sq.Ft.:
- 2,505
- Status:
- NEW LISTING
- Beds:
- 4
- Year built:
- 2024
- Baths:
- 3.10
- MLS#:
- 241396
ADDITIONAL INFORMATION
BRAND NEW STONE HARBOR LAKES UNIT at the Stone Harbor Golf Course!! This upgraded 4 bedroom, 3.5 bath end unit with a first floor master! Experience luxury at its finest with a meticulously upgraded 4 bedroom, 3.5 bath end unit. From the first-floor master suite with dual rain head shower to the wide plank flooring, farmhouse sink, upgraded appliance package and crown molding throughout the first floor, every detail exudes elegance and sophistication. Situated within the serene surroundings of Stone Harbor Lakes, this townhouse offers the perfect blend of tranquility and accessibility, nestled within the esteemed Stone Harbor Golf Course. Embrace modern living with wired speakers throughout the unit, setting the perfect ambiance for any occasion. Additionally, the convenience of power blinds in the sunroom and master, upgraded Wifi system, upgraded lighting, video doorbell and security system with 3 cameras adds a touch of tech-savvy comfort to your home. The shiplap feature wall with fireplace creates a cozy focal point, ideal for gathering with loved ones on chilly evenings. Whether hosting a soirée or enjoying a quiet night in, this space is designed for entertainment and relaxation. The end unit also offers 4 extra windows allowing for more sunlight. Step outside to your oversized paver patio, perfect for al fresco dining or soaking up the sunshine. The private driveway (one of only a few in the development) and large garage offer ample parking and storage space, enhancing your convenience and comfort. Garage is trimmed and painted. Anticipate the forthcoming amenities such as the residents-only pool, Clubhouse and pickleball courts area, promising endless opportunities for leisure and recreation right within your community. Coastal Convenience - Just 5 miles from Stone Harbor and a stone's throw from numerous golf courses, this location offers unparalleled access to the best of the Jersey Shore. Whether it's a day at the beach or a round of golf, the possibilities for relaxation and adventure are endless.
- Type:
- Single Family
- Sq.Ft.:
- 1,711
- Status:
- NEW LISTING
- Beds:
- 4
- Year built:
- 1780
- Baths:
- 2.00
- MLS#:
- 241381
ADDITIONAL INFORMATION
Historic 4BR, 2 Bath Farmhouse built approx. 1780 on 1.06 Acres with 4BRs, 2 Baths, with much potential. Property being sold AS IS and needs work. Located off Rt 47 in a rural area in nice neighborhood. Property is an estate, and the seller has no knowledge or information regarding the property and will not make repairs. Deep driveway leads to several outbuildings including a barn, workshop, shed and root cellar. Some contents to be excluded or negotiated with sale of property. Buyers responsible for due diligence inspections, fire inspection and any repairs. Above ground oil tank. No trespassing. Shown by appt only. Seller will consider all reasonable offers.
$1,111,111
5 Reagans Run Cape May Court House, NJ 08210
ADDITIONAL INFORMATION
MUST SEE JERSEY SHORE SOLAR POWERED McMANSION! This beautiful 5,500 square foot colonial-style home situated on an acre of property has been recently updated within the last 6 months. With premium upgrades including in-ground pool and spa, outdoor showers, brand new deck and patio, jacuzzi tub, 2-primary bedrooms, and surround-sound speakers integrated on every level of the home. The entire home including living spaces, bedrooms and closets has been recently painted and updated with state-of-the-artâ fandoliersâ. Featuring a large open kitchen with two ovens, dishwasher, two large living areas, and 6 private and spacious bedrooms and 4 1/2 baths. There is an additional office/room which is currently being used as the 7th bedroom, a closet can easily be added to this room to turn it into an official bedroom. The1st level offers 2 Living rooms, 2-dining rooms, large kitchen, 1-bedroom suite and 1-half bath. The first Living Room has been transformed from a formal living room to a yoga and meditation room. Surrounded by privacy curtains, this space offers yoga mats, yoga blocks, hammock chair, water feature, and low Turkish couches. The 2nd Living Room boasts 22 âsoaring ceilings, gas fireplace, large ceiling to floor windows, beautiful, updated chic fireplace and mantel, new carpet installed in 2021, 70â flat screen TV and a custom solid cherry wood bar. The Formal Dining Room: is large enough to seat 10-12 guests comfortably featuring a beautiful crystal chandelier, and floor to ceiling windows. This room effortlessly flows to the Butler pantry and kitchen. The 2nd dining room overlooks the Backyard Oasis featuring a state of the art and brand-new heated pool and spa. The rear of the home is appointed with beautiful French doors leading out to a large deck overlooking the pool. The oversize is outfitted with a center island featuring a gas cook-top, a breakfast bar with enough space for four, double ovens, brand new soapstone kitchen sink overlooking the beautiful backyard oasis, custom coffee bar with espresso machine and coffee maker, dishwasher, refrigerator and pantry. The kitchen connects with the large family room and dining area providing an open flow. The 1st floor Bedroom currently hosts a queen bed, work desk and armoire with closet. The Powder room is positioned next to the bedroom on the 1st level. The Laundry Room is accessible from the kitchen and attached to the recently painted two-car features a full-size washer and dryer with iron and ironing board plus a slop sink. The 2nd floor offers 4 large bedroom suites + sleep-in living room, jacuzzi tub, and 3-full bathrooms with 3- bathtubs. Two of the bedrooms offer ensuite bathrooms. One which is considered the main Master suite which includes a sitting area with a daybed, fireplace and antique desk, the oversized spa-like bathroom includes walk-in shower, jacuzzi tub, double vanities, and water closet. This master is outfitted with two spacious walk-in closets. The Basement Level is integrated seamlessly from the 1st level of the main home by an open staircase. The basement has been converted to a Lounge hosting 1,500 sq. ft. of living space with 8 âceilings, a theater-style living room and gaming room, plus two private bedrooms and a full bathroom with large walk -in shower. There is also a large room for storage. The massive Backyard Oasis makes you feel like you're being spoiled at a 5-star Resort with a brand new 18' x 40' in-ground Grecian style pool with built in spa, a large deck, concrete patio, two outdoor showers, a gas-powered BBQ grill and fire pit with large dining and lounge areas; not to mention the poolside zero gravity lounge chairs. Plus, the entire front and backyard is kept green with an irrigation system that has been recently repaired with new sprinkler heads. This house is perfect for anyone looking for their forever home or for a summer rental investment.
ADDITIONAL INFORMATION
The MARQUIS model at HARBOR CROSSINGS. This home is a larger, tasteful, 3 bedroom, 2.5 bath ranch style home. It features a 2 car garage and over 2,100 sq.ft., just right for the family that wants room to spread out and/or expand. This home has a great open feeling as you come through the front door and see the expansive wide open kitchen, dining and living area. The kitchen has a large center island, granite countertops and appliance package, pantry as well as mud room and laundry room right off the garage access and a half bath. One end of the home will have the generous Master suite with Master bath and walk-in closet while the other end will have 2 separate bedrooms and a full bath. The optional 4th bedroom would add another 812 sq.ft. of living space to the home. This home offers lots of options and add-ons to make it just the home for you. PHOTOS ARE OF PREVIOUSLY BUILT HOME.
- Type:
- Single Family
- Sq.Ft.:
- 1,456
- Status:
- Active
- Beds:
- 3
- Year built:
- 1990
- Baths:
- 2.00
- MLS#:
- 241350
ADDITIONAL INFORMATION
This fantastic 3 bedroom, 2 bath, Ranch style home is nestled on a lush lot and is waiting for you! Head inside to find a bright living room with a rich wood ceiling beam, corner, wood-burning fireplace, built-in entertainment center, and a French slider to the back deck. The dining room shares a buffet/pass-through to the kitchen making entertaining a breeze. You will appreciate the kitchen hosting rich wood cabinetry, a center island with storage, 2 skylights, matching appliances, and tons of cabinet and counter space. The den provides even more living space and is beaming with light with a door that leads to the driveway. Off the living room, you will find the spacious primary bedroom offering an attached bathroom with a vanity with dual sinks, built-in storage, and an oversized soaking tub. Two airy guest bedrooms share the second full bath. Head outside to enjoy those summer breezes from your large deck which overlooks the oversized, fenced backyard with 2 storage buildings. Additionally, you will appreciate the newer roof, laundry room, plumbing in place for a dishwasher to be added, and the 3-car driveway. Conveniently located with quick access to Garden State Parkway, shopping, eateries, the beach, and more!
ADDITIONAL INFORMATION
- Type:
- Single Family
- Sq.Ft.:
- 2,716
- Status:
- Active
- Beds:
- 4
- Year built:
- 2002
- Baths:
- 2.10
- MLS#:
- 241331
ADDITIONAL INFORMATION
Now available this beautiful, sprawling, colonial style home. Enter the home through the covered front porch, perfect for sitting in your rocking chair and enjoying the view over the vast front yard and long driveway with parking for a number of cars. As you come through the front door, to the left is a guest bedroom, currently being used as an office. To the right is the formal dining room, just off the open concept kitchen and living room, complete with island and breakfast nook. Pantry closet and laundry area are tucked neatly behind the kitchen. The spacious den is full of natural light and provides extra living space that could be used a number of ways. Upstairs are the primary suite, with ensuite, walk in closet, vaulted ceilings with recessed lighting and jetted soaking tub, hall bath and two guest bedrooms. If you've been looking for a larger home on a secluded lot with room for a garage or pole barn and solar to keep energy costs low, don't miss your chance, schedule your showing today!
ADDITIONAL INFORMATION
2 bedroom, 1 bathroom mobile home in a desired 55+ in Garden Lake Mobile Home Park. Perfect for year-round, or your weekend get away. Boating, canoeing and paddle boarding are just a few activities to enjoy on the lake. Current lot rent is $580 a month and includes taxes, water, sewer and snow removal.
- Type:
- Single Family
- Sq.Ft.:
- n/a
- Status:
- Active
- Beds:
- 2
- Year built:
- 2004
- Baths:
- 3.00
- MLS#:
- 584862
ADDITIONAL INFORMATION
Welcome to Wynndemere, this highly desirable 55+ community located in the heart of Cape May Court House. This community is only a 15-minute drive away from some of South Jersey's finest Beaches, including the beautiful destinations of Stone Harbor and Avalon. This spacious two-bedroom, two full bath rancher is move in ready. The beautifully landscaped front yard and lovely front porch is a great place to relax and enjoy the lovely surroundings of the beautiful quiet community. As you step inside there is an open floor plan with plenty of natural light. The eat-in kitchen is spacious and has an abundance of cabinet space. The large living room and dining room combination offers plenty of space for entertaining and the home also offers a bonus family room w/ a gas fireplace. The master bedroom features a walk-in closet and it's own en-suite bath. The large second bedroom is perfect for family or guests. There is an over-sized attached garage with plenty of room for your vehicle and additional storage. The condo fee is $2180 per year or $545 quarterly which includes lawn care, mulch and snow removal. Don't miss this opportunity to experience the finest 55+ living at the beautiful Wynndemere.
Open House:
Saturday, 5/18 9:00-12:00PM
- Type:
- Single Family
- Sq.Ft.:
- 2,400
- Status:
- Active
- Beds:
- 6
- Year built:
- 1970
- Baths:
- 3.00
- MLS#:
- 241267
ADDITIONAL INFORMATION
Be the first to lay your head in this spacious, fully furnished Court House stunner with a completely renovated interior and more space than you know what to do with. This 2400sq ft 6 bed 3 full bath house feels larger than it is due to the layout. It was taken down to the studs and beautifully brought back to life with several features to boast about. This house is being offered fully furnished as you see it, from the Bluetooth capable zero gravity full body message chair down to the stainless-steel measuring cups, literally every box is checked! The 1st full bath is located on the 1st floor, just off the kitchen and next to one of the 2 downstairs bedrooms. A reverse osmosis deionization (RODI) drinking water filtration system supplies the main sink with a devoted drinking tap, in addition to feeding the refrigerator water supply for its ice/cooled drinking water. The kitchen is equipped with updated appliances, an oversized cascading quartz-topped kitchen island with excessive cabinet storage throughout, and a wet sink/garbage disposal to back up the main sink. The upstairs features the remaining 4 bedrooms including the large ownerâs bedroom with an electronic â height adjustable desk/office station, and a modern ensuite full bath with floating vanity and marble tile. Other notable features are the new roof (2023), AZEK Fascia, seamless gutters, 2 car garage w/ new garage door motor, 4-year-old AC condenser & handler, and a natural gas tankless hot water heater. The entire home is heated by means of a natural gas boiler that is QUIET and will not dry out the air and affect relative humidity. Take note of the custom pinewood radiator shrouds throughout as the prior owner spared no expense in craftsmanship to make this home exquisite. This potential fully furnished, rental ready, or family move in ready rarity is waiting for you. Property is easy to show, no notice required. Schedule showings through ShowingTime. Owner is willing to negotiate. *Owner is currently working on painting/refreshing the exterior siding and trim and should be completed by May 31. *
- Type:
- Single Family
- Sq.Ft.:
- 704
- Status:
- Active
- Beds:
- 2
- Lot size:
- 1.43 Acres
- Year built:
- 1960
- Baths:
- 1.00
- MLS#:
- NJCM2003452
- Subdivision:
- None Available
ADDITIONAL INFORMATION
MULTIPLE OFFERS RECEIVED AND CONDITIONAL OFFER ACCEPTED. No more showings as per seller. GREAT LOCATION! WITHIN 15 MINUTES TO THE SHORE! ENJOY THE OUTDOORS WITH PLENTY OF STORAGE FOR ALL YOUR "BIG TOYS"! Large 1.4 acre property with 30x40 pole barn with 12 foot doors on both sides to accommodate all your hobbies! Pole barn includes electric, water, workbench, extra side entry door, attached 12x40 carport with concrete slab. Cozy bungalow with sun porch and 15x18 three-season Florida room, both with gas heaters. Knotty pine walls and ceilings throughout with solid wood interior doors. Walk-up attic with flex space and storage. This amazing property also includes a whole house propane generator (2019), home alarm system, new tankless water heater, newer windows and plumbing, and 200 amp electrical panel box. Heater and AC unit within the past 12 years. White 12x14 shed on back of property with water and electric. Home is being sold in AS-IS condition. *Tan shed and storage pod not included. If you are ready to enjoy all the features of this property, make your appointment now!
- Type:
- Single Family
- Sq.Ft.:
- 2,760
- Status:
- Active
- Beds:
- 4
- Year built:
- 1993
- Baths:
- 3.10
- MLS#:
- 241284
ADDITIONAL INFORMATION
Welcome to your dream home! This stunning 4 bedroom, 3 and a half bathroom home boasts a perfect blend of elegance and functionality. Step into the grandeur of a 2 story foyer, setting the tone for what lies beyond. The first floor offers an office for productivity, cozy family room for unwinding, half bath, formal living room and dining room for hosting gatherings. The newly updated kitchen is a chefâs delight, featuring sleek quartz countertops and large island with seating. Venture upstairs to discover four bedrooms, including a primary suite with its own exercise area, walk-in closet, full bath and deck with a spiral staircase. A versatile loft area and laundry room add to the convenience of second floor living. The 3/4 basement with full sized windows, private entry, full bathroom and wet bar adds to the entertainment possibilities. There is plenty of storage space with a full attic. Outside your oasis awaits with a 24â above ground pool and multiple decks provide the ideal setting to soak in the serene surroundings. The bike path is a short distance away, close to many shopping centers, restaurants and just a quick 10-minute drive to Stone Harbor Beaches.
- Type:
- Single Family
- Sq.Ft.:
- 3,000
- Status:
- Active
- Beds:
- 4
- Year built:
- 1988
- Baths:
- 3.00
- MLS#:
- 241226
ADDITIONAL INFORMATION
Experience the epitome of tranquility in this charming 4-bedroom, 3-bath home nestled on over 1.5 acres of serene landscape, located on an extra wide street in a quiet neighborhood in Middle Township. This delightful abode features brand new windows, beautifully landscaped grounds with a sprinkler system, and is just minutes from the amazing beaches of Stone Harbor and Wildwood. Enjoy the spacious 25x16 all-season Florida room offering panoramic views from every angle, leading out to a generous deck and a refreshing pool, perfect for relaxation and entertaining. ÂOnce you step inside, you are greeted by an open foyer. Your family will enjoy the spacious living room with windows from floor to ceiling and a fireplace. This room connects to the open concept Kitchen, Dining and Living area. This space is bright and open for your family to enjoy, whether you are reading a book or having a meal around the dining table or at your kitchen counter. The large kitchen has plenty of counter space with a separate coffee nook, walk in pantry, and offers tons of cabinetry and storage. Youâll love the bright & airy All-Season room, which is surrounded by windows to bring the outdoors directly into your home! This fantastic room offers both heating and air conditioning so you can enjoy it throughout the year! You will find a full bath, laundry area and door directly off the garage where you have access to the backyard and outdoor shower. The 2nd floor offers a Master Bedroom with its own recently renovated bathroom, and large walk-in closet. ÂThere are 3 other spacious bedrooms, a hall bathroom and large storage closet as well. The 2 car garage not only offers plenty of room to organize your outdoor gardening and supplies, it also has an additional bonus room which could be converted to a gym, office, or bedroom. Stepping out into the backyard, you will see that there is a place for everyone in the family! The large deck has a recently added pergola that will provide shade and comfort during those hot summer months. For those who desire more storage, there's also a large detached 12x24 garage! Embrace the essence of peaceful living and coastal charm in this captivating home, where every detail has been thoughtfully designed for your enjoyment and comfort. Contact us today for more information or a showing!
- Type:
- Single Family
- Sq.Ft.:
- 960
- Status:
- Active
- Beds:
- 3
- Lot size:
- 0.22 Acres
- Year built:
- 1988
- Baths:
- 1.00
- MLS#:
- NJCM2003438
- Subdivision:
- Cape May Court House
ADDITIONAL INFORMATION
Fantastic starter home near the heart of historic Cape May Court House! Constructed in 1988 by the Long Brothers and still occupied by the original owner, this lovingly cared for three bedroom and one bathroom ranch home offers a phenomenal opportunity minutes away from the beaches and boating of Stone Harbor and North Wildwood. Located between West Atlantic and West Pacific Avenues and just down the street from Middle Township Elementary #2, the home enjoys a close proximity to all the conveniences Court House has to offer and strong sense of community with Middle Township PD around the corner. A few conveniences within walking distance include the Middle Township High School track and field(s), Wawa, Mexitalia, Crest Savings Bank, and the Schoolhouse Office Park. The home boasts spacious grounds with plenty of room to set up a playground or pool in the south yard, construct an addition to the existing home, or expand parking from the driveway to a new garage. The property is zoned Town Residential which permits improving/expanding the existing single family structure, construction of a two family residential dwelling, or construction of townhomes. (Please be sure to check Middle Township Zoning Ordinances prior to any construction.) The home offers ample storage with an attached storage closet out back, half story attic storage that runs the length of the house, and a separate storage shed in the yard. Property is being conveyed unfurnished and sold âas is.â All certs needed by the township, or lender to close escrow, are the sole responsibility of the buyer. This home is an incredible opportunity for the discerning buyer to enjoy true residential tranquility in an outstanding school district. Schedule a tour today!
ADDITIONAL INFORMATION
Renovated 3 bedroom 2.5 bath home with MASSIVE amount of storage. This property also contains 4 outbuildings with a total of 9 garage doors and a car port area for a large RV. The first outbuilding has 4 garage doors and a workshop in the middle. This building had all new garage doors and metal roof. The 2nd out building has 3 garage doors and a work area to the side. This building also has all new garage doors and metal roof. The 3rd outbuilding has 2 new garage doors and deep storage. The 4th. outbuilding has a regular door on it and is used for storage. The renovated home itself has new LVP flooring on the 1st floor, half bath, new kitchen cabinets and quartz countertops. The kitchen has stainless steel range and refrigerator. There is a 1st. floor master with master bath and jacuzzi tub/shower. The 2nd floor has 2 bedrooms and a full bath, both bedrooms have a new mini split for heat and air conditioning. The home also has a basement as well. The home also has a new roof, most of the windows were replaced and all of the bathrooms were updated with new fixtures. This property is Zoned RB (Residential Business) and allows for business use and storage buildings.
ADDITIONAL INFORMATION
Minutes to Stone Harbor this distinguished, move-in ready single family ranch style home has all the qualities to enhance a light-filled, inviting & peaceful lifestyle. Low maintenance with Florida Room AND 3 season room overlooking well landscaped yard with inground pool. The Florida Room has a gas fireplace and split AC/heat. Rooms are spacious with built ins in the Master Suite walk in closet, and layout is designed for privacy with a split floorplan. The attached garage has a wash sink and overhead storage. The large garage is a mechanics dream with heat, lift, 80 2 Stage Gallon capacity compressor, wracks and room for any project. In addition to the detached garage there is a large oversized shed for multiple uses. The Solar Panels are not leased or owned, they generate power to lower electric bills with no additional cost. Awnings will stay.
- Type:
- Single Family
- Sq.Ft.:
- n/a
- Status:
- Active
- Beds:
- 4
- Lot size:
- 0.95 Acres
- Baths:
- 3.00
- MLS#:
- 22410611
ADDITIONAL INFORMATION
*Under Construction - Move-in this Summer 2024! Luxury features included pricing - Please call for tour! Own a luxury, new construction home located on an acre, wooded cul-de-sac homesite with all upgrades included, and just 15 minutes from Sea Isle City & Avalon Beaches! Ask to view completed Galen floorplan nearby. The Galen by D.R. Horton is a stunning new construction home plan featuring 2,340 square feet of living space, 4 bedrooms, 2.5 baths and a 2-car garage. The Galen is popular for a reason! Off the foyer is the flex room, use this space can be used as a dining room, home office or children's play area! The kitchen featuring a large, modern island opens up to the dining area and great room, you will never have to miss a beat. Upstairs, the four bedrooms provide enough space for everyone, and the second floor laundry room simplifies an everyday chore! Full, unfinished basement included. Your new home also comes complete with our Smart Home System featuring a Qolsys IQ Panel, Honeywell Z-Wave Thermostat, Amazon Echo Pop, Video doorbell, Eaton Z-Wave Switch and Kwikset Smart Door Lock. Ask about customizing your lighting experience with our Deako Light Switches, compatible with our Smart Home System! *Photos representative of plan only and may vary as built. **Now offering closing cost incentives with use of preferred lender. See Sales Representatives for details and to book your appointment today!
- Type:
- Single Family
- Sq.Ft.:
- n/a
- Status:
- Active
- Beds:
- n/a
- Year built:
- 1996
- Baths:
- 1.20
- MLS#:
- 241097
ADDITIONAL INFORMATION
Amazing opportunity for the motivated entrepreneur! Appealing 2 story building, infrastructure, parking, uplands and extensive acreage (over 20 acres total with approximately 3 acres of uplands) are currently for sale. The existing building and beautiful natural trails occupy the approximately 3 acres of scenic uplands. The desirable zoning for the sprawling property is commercial and residential leading to endless opportunities. The difficult work of clearing a lot and building has already been accomplished. With a little remodeling and effort your business will thrive in the convenient location. Enjoy the best Mother Nature has to offer while being a short ride from Stone Harbor, Avalon, and beautiful Cape May.
- Type:
- Townhouse
- Sq.Ft.:
- 2,900
- Status:
- Active
- Beds:
- 5
- Lot size:
- 0.44 Acres
- Baths:
- 4.00
- MLS#:
- NJCM2003382
- Subdivision:
- Scotch Bonnet
ADDITIONAL INFORMATION
Welcome to the beautiful and tranquil waterfront resort community at Scotch Bonnet Sound. Situated along the Scotch Bonnet Channel just blocks from Stone Harborâs 96th Street commercial district, this enclave is one of the shore's rare locations that enjoys unobstructed sunrise to sunset views along the bay. The community will consist of 4 townhomes designed by the renowned architectural team at OSK Design. The marina will offer boating, kayaking and a fishing pier once completed. A true boaterâs paradise! These townhomes are truly spectacular in every sense of the word. Each home is 2900 square feet and 4 stories of spacious living space; 5 bedrooms and 4 full baths. The top floor consists of a master suite with private decks at both the rear and front elevations overlooking the bay on both sides! The 1st floor has a conditioned parking garage that fits 2 full sized cars and the main entryway leading up to 3 floors of living space. The second floor boasts a 25â wide open air floor plan with the kitchen, dining & great room lit by floor-to-ceiling windows that open out to a deck with expansive views of the bay. Saltwater plunge pool on the rear deck and a private dock accessed from the rear deck consisting of 2 boat slips. The homes will be ready for delivery in May of 2024.
- Type:
- Single Family
- Sq.Ft.:
- 1,664
- Status:
- Active
- Beds:
- 4
- Year built:
- 2018
- Baths:
- 3.00
- MLS#:
- 241074
ADDITIONAL INFORMATION
This Single Family Home has some of the best unobstructed sunset views the Jersey Shore has to offer. Located on the water/bay with amazing views is 4 bedrooms and 3 full bathrooms. On the top floor you have large sliding doors allowing for panoramic views from living area, dining area, and kitchen. The large deck on this floor expands the unobstructed views that you can enjoy while having a family dinner or by yourself with a cup of coffee while indulging in the peacefulness. This deck also has a large fix awning giving shade on those super sunny days. Kitchen has custom cabinets, granite countertops, tiled backsplash, pendant lighting, and stainless-steel appliances. Behind all that is a spacious bedroom and bathroom. One the first floor are 3 bedrooms and 2 bathrooms. The master bedroom and bathroom are located at the rear of the first floor allowing beautiful bay/water views as well as sunsets. Walkout the sliding doors in your bedroom to another large deck. On the ground floor you have plenty of closed space to use as office, lounge, or storage. Go through the barn doors (restored from the Stone Harbor Nunnery) to a floating deck with plenty of space to have grilling area, lounge area, etc all while taking in the view and bay breeze.
ADDITIONAL INFORMATION
Welcome to this ranch style home awaiting your finishing touches. It features an enclosed porch, an open concept between the living room and the dining room, the eat-in kitchen, 2 bedrooms, one of which is the MBR/MBTH, the full bath and a mudroom at the rear entrance. The property is being sold 'as-is'. There are no seller disclosures nor representations. The buyer is responsible for obtaining the CCO, smoke cert. and/or all inspections required to close. The buyer is responsible for the well water test. To help visualize this home's floor plan and to highlight its potential, photos are virtually enhanced and/or virtual furnishings may have been added to the photos found in this listing. Some photos have been virtually renovated to provide a visualization of the property potential after repairs are completed.

The data relating to real estate for sale on this web site comes in part from the Broker Reciprocity Program of the South Jersey Shore Regional Multiple Listing Service. Real Estate listings held by brokerage firms other than Xome are marked with the Broker Reciprocity logo or the Broker Reciprocity thumbnail logo (a little black house) and detailed information about them includes the name of the listing brokers. The broker providing these data believes them to be correct, but advises interested parties to confirm them before relying on them in a purchase decision. Copyright 2024 South Jersey Shore Regional Multiple Listing Service. All rights reserved.
© BRIGHT, All Rights Reserved - The data relating to real estate for sale on this website appears in part through the BRIGHT Internet Data Exchange program, a voluntary cooperative exchange of property listing data between licensed real estate brokerage firms in which Xome Inc. participates, and is provided by BRIGHT through a licensing agreement. Some real estate firms do not participate in IDX and their listings do not appear on this website. Some properties listed with participating firms do not appear on this website at the request of the seller. The information provided by this website is for the personal, non-commercial use of consumers and may not be used for any purpose other than to identify prospective properties consumers may be interested in purchasing. Some properties which appear for sale on this website may no longer be available because they are under contract, have Closed or are no longer being offered for sale. Home sale information is not to be construed as an appraisal and may not be used as such for any purpose. BRIGHT MLS is a provider of home sale information and has compiled content from various sources. Some properties represented may not have actually sold due to reporting errors.
| The information being provided is for consumers personal, non-commercial use and may not be used for any purpose other than to identify prospective properties consumers may be interested in purchasing. Copyright 2024 Cape May MLS. All Rights Reserved. |

All information provided is deemed reliable but is not guaranteed and should be independently verified. Such information being provided is for consumers' personal, non-commercial use and may not be used for any purpose other than to identify prospective properties consumers may be interested in purchasing. Copyright 2024 Monmouth County MLS
Cape May Court House Real Estate
The median home value in Cape May Court House, NJ is $390,000. This is higher than the county median home value of $347,400. The national median home value is $219,700. The average price of homes sold in Cape May Court House, NJ is $390,000. Approximately 61.49% of Cape May Court House homes are owned, compared to 13.57% rented, while 24.94% are vacant. Cape May Court House real estate listings include condos, townhomes, and single family homes for sale. Commercial properties are also available. If you see a property you’re interested in, contact a Cape May Court House real estate agent to arrange a tour today!
Cape May Court House, New Jersey has a population of 16,648. Cape May Court House is more family-centric than the surrounding county with 28.3% of the households containing married families with children. The county average for households married with children is 23.98%.
The median household income in Cape May Court House, New Jersey is $70,009. The median household income for the surrounding county is $62,332 compared to the national median of $57,652. The median age of people living in Cape May Court House is 45.9 years.
Cape May Court House Weather
The average high temperature in July is 84.4 degrees, with an average low temperature in January of 22.1 degrees. The average rainfall is approximately 44.4 inches per year, with 9.2 inches of snow per year.
