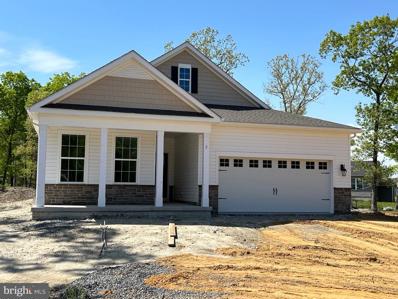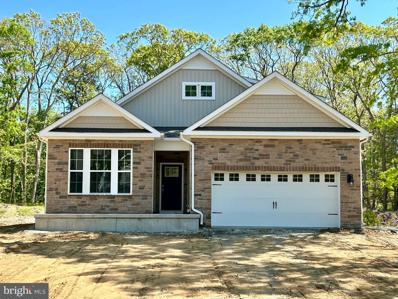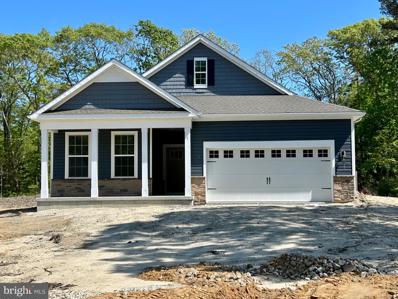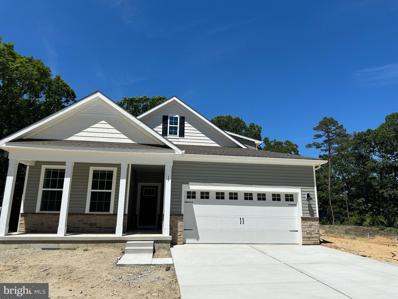Cape May Court House NJ Homes for Sale
ADDITIONAL INFORMATION
Introducing a stunning 2,600 square foot, 4-bedroom, 3 full bath home that offers the perfect blend of modern opulence, convenience, and coastal living. Nestled just 6 miles from the sandy shores of North Wildwood Beaches in Cape May Court House, this property is also a stone's throw away from shopping, restaurants, and all the amenities you desire. Step inside and prepare to be impressed. This home is practically brand new, having undergone a complete rehab from top to bottom. The entire property features fresh updates, including all-new flooring throughout, showcasing floor to ceiling windows in the great room, beautiful quartz countertops in the kitchen, complemented by dove grey glazed porcelain floors that extend into the bathrooms and foyer. The kitchen is a chef's delight, boasting all-new stainless steel appliances, a white subway tile backsplash, and a walk-in pantry for added storage. The primary suite on the first floor is a true retreat, complete with a spacious walk-in closet, large sliding doors overlooking the backyard, and a luxurious marble-tiled bathroom. This sanctuary features a marble top double farmhouse sink vanity and a glassed-in walk-in shower, offering a serene space to unwind after a long day. The first floor also consists of another full hallway bath, a laundry room, and easy access to the attached garage. Upstairs, you'll find three generously sized bedrooms, providing ample space for family, guests, or even a home office. An additional full bath with a tub serves the second floor, ensuring everyone's comfort and accommodation. But the updates don't stop there. This home boasts a wealth of desirable features, including a huge 2-car garage with extra storage space above, all-new Pella windows for energy efficiency, a tankless on-demand water heater, and new dual zoned HVAC for year-round pleasure. Sconce lighting throughout adds a touch of elegance, while a brand new sprinkler system keeps the lush lawn looking its best. Situated on a generous 30,000 square foot lot, this property offers endless possibilities. There's plenty of room to create your own backyard oasis, with space for a pool, outdoor entertaining, and relaxation. Whether you're seeking a vacation retreat or a forever home, this property is the perfect choice. Don't miss out on this incredible opportunity. Schedule your private tour today and envision the lifestyle that awaits you in this coastal haven. Schedule your private tour now before it's too late!
- Type:
- Single Family
- Sq.Ft.:
- 1,748
- Status:
- Active
- Beds:
- 2
- Lot size:
- 0.81 Acres
- Year built:
- 2023
- Baths:
- 2.00
- MLS#:
- NJCM2002816
- Subdivision:
- None Available
ADDITIONAL INFORMATION
*Under Construction - Move-in Summer 2024! Own a luxury, new construction ranch home located in a private, wooded estate community! All upgrades included, just 10 minutes from Sea Isle City & Avalon Beaches! Ask to view completed Bristol home nearby. The Bristol by D.R. Horton is everything you are looking for, without compromise! The airy foyer welcomes you in with a roomy bedroom , a flex room and a full bath off to one side. The foyer draws you into the rear of the home and opens to a bright, open concept living space with fireplace. The eat-in kitchen boasts ample counter space, a large pantry and a kitchen island that overlooks the spacious family room. Tucked off the living room, nearby but still private, is the owner's suite. The luxurious bathroom and large walk-in closet make the space feel like a true retreat. This home comes complete with D.R. Horton's new Smart Home System featuring a Qolsys IQ Panel, Honeywell Z-Wave Thermostat, Amazon Echo Dot, Skybell, Eaton Z-Wave Switch and Kwikset Smart Door Lock. Advertised pricing and any current incentives may be with the use of preferred lender. Photos for illustrative purposes only. See sales representative for details.
- Type:
- Single Family
- Sq.Ft.:
- 2,401
- Status:
- Active
- Beds:
- 3
- Lot size:
- 0.81 Acres
- Year built:
- 2023
- Baths:
- 3.00
- MLS#:
- NJCM2002746
- Subdivision:
- None Available
ADDITIONAL INFORMATION
*Under Construction - Move-in Summer 2024! Own a luxury, new construction home with all upgrades included, just 10 minutes from Sea Isle City & Avalon Beaches! Ask to view completed Bristol home nearby. The Bristol by D.R. Horton is everything you are looking for, without compromise! The airy foyer welcomes you in with a roomy bedroom , a flex room and a full bath off to one side. The foyer draws you into the rear of the home and opens to a bright, open concept living space with fireplace. The eat-in kitchen boasts ample counter space, a large pantry and a kitchen island that overlooks the spacious family room. Tucked off the living room, nearby but still private, is the owner's suite. The luxurious bathroom and large walk-in closet make the space feel like a true retreat. The finished loft features an additional full bedroom & bathroom, the perfect space for any guests staying with you to retreat to! This home comes complete with D.R. Horton's new Smart Home System featuring a Qolsys IQ Panel, Honeywell Z-Wave Thermostat, Amazon Echo Dot, Skybell, Eaton Z-Wave Switch and Kwikset Smart Door Lock. Advertised pricing and any current incentives may be with the use of preferred lender. Photos for illustrative purposes only. See sales representative for details.
- Type:
- Single Family
- Sq.Ft.:
- 1,672
- Status:
- Active
- Beds:
- 2
- Year built:
- 1985
- Baths:
- 2.10
- MLS#:
- 232824
ADDITIONAL INFORMATION
What a rare gem! This contemporary two-story home sits nestled within a minimally disturbed natural beach habitat. This area is truly unique in that you have both the look and feel of a beach community perfectly placed inside of a farm preserve. The views are outstanding.. all decks have views of the Delaware. It is not uncommon to spot a white heron or a dolphin while sipping coffee and watching the sunrise over the bay. The roof is newer as is the heating and air conditoning systems and water heater. On the first floor you will find the master suite with a fully renovated private bathroom and private deck, a second large bedroom, a second fully renovated full bahtroom and laundry/utility room. The second floor offers a large wide open great room consisting of an eat in kitchen with island seating, a spacious dining area and living room. There is also a powder room and access to the rear deck for dining and entertaining. There are many upgrades in the home to include appliances, lighting fixtures, flooring, both full baths completely remodeled and fresh painting. Some of the many enjoyable features include two private front decks, on off the living room, one off the primary suite. A private outdoor shower, a large shed with electric and cable, off street parking, a hen house and vegetable garden, a large private rear yard, loads of storage.... and best of all...... WATER VIEWS galore!
- Type:
- Single Family
- Sq.Ft.:
- 1,748
- Status:
- Active
- Beds:
- 2
- Lot size:
- 0.81 Acres
- Year built:
- 2023
- Baths:
- 2.00
- MLS#:
- NJCM2002706
- Subdivision:
- None Available
ADDITIONAL INFORMATION
*Under Construction - Move-in Summer 2024! Own a luxury, new construction home located in a private, wooded estate community! All upgrades included, just 10 minutes from Sea Isle City & Avalon Beaches! Ask to view completed Bristol home nearby. The Bristol by D.R. Horton is everything you are looking for, without compromise! The airy foyer welcomes you in with a roomy bedroom , a flex room and a full bath off to one side. The foyer draws you into the rear of the home and opens to a bright, open concept living space with fireplace. The eat-in kitchen boasts ample counter space, a large pantry and a kitchen island that overlooks the spacious family room. Tucked off the living room, nearby but still private, is the owner's suite. The luxurious bathroom and large walk-in closet make the space feel like a true retreat. This home comes complete with D.R. Horton's new Smart Home System featuring a Qolsys IQ Panel, Honeywell Z-Wave Thermostat, Amazon Echo Dot, Skybell, Eaton Z-Wave Switch and Kwikset Smart Door Lock. Advertised pricing and any current incentives may be with the use of preferred lender. Photos for illustrative purposes only. See sales representative for details.
- Type:
- Single Family
- Sq.Ft.:
- 2,401
- Status:
- Active
- Beds:
- 3
- Lot size:
- 0.81 Acres
- Year built:
- 2023
- Baths:
- 3.00
- MLS#:
- NJCM2002702
- Subdivision:
- None Available
ADDITIONAL INFORMATION
*Under Construction - Move-n Summer 2024! Own a luxury, new construction home with all upgrades included, just 10 minutes from Sea Isle City & Avalon Beaches! Ask to view completed Bristol home nearby. The Bristol by D.R. Horton is everything you are looking for, without compromise! The airy foyer welcomes you in with a roomy bedroom , a flex room and a full bath off to one side. The foyer draws you into the rear of the home and opens to a bright, open concept living space with fireplace. The eat-in kitchen boasts ample counter space, a large pantry and a kitchen island that overlooks the spacious family room. Tucked off the living room, nearby but still private, is the owner's suite. The luxurious bathroom and large walk-in closet make the space feel like a true retreat. The finished loft features an additional full bedroom & bathroom, the perfect space for any guests staying with you to retreat to! This home comes complete with D.R. Horton's new Smart Home System featuring a Qolsys IQ Panel, Honeywell Z-Wave Thermostat, Amazon Echo Dot, Skybell, Eaton Z-Wave Switch and Kwikset Smart Door Lock. Advertised pricing and any current incentives may be with the use of preferred lender. Photos for illustrative purposes only. See sales representative for details.
- Type:
- Mobile Home
- Sq.Ft.:
- 1,166
- Status:
- Active
- Beds:
- 2
- Year built:
- 2022
- Baths:
- 2.00
- MLS#:
- 232750
ADDITIONAL INFORMATION
Move in ready! (Unit 106 on the corner)Like new (June 2022) Mobile Home residing in Presidential Court, a year -round community located in Cape May Court House. Home features two bedrooms, two baths, lovely white kitchen with plenty of storage, laminate flooring, primary bedroom with private bath, and an additional den/office. This park is conveniently located close to fishing pier and 15 minutes to local beaches. Whole home is serviced by an "Orbit" water filter system and has a separate filter for drinking water. Lot fee $736.00 per month and security deposit required. Tenant must be approved by park. Handicapped accessible from side door, shed included.
ADDITIONAL INFORMATION
This property is located in the heart of Cape May Court House. Gorgeous craftsmanship throughout. Large living room, dining room, eat in kitchen, 4 bedrooms, 1 full bath. Original hardwood floors, fireplace (as is), partial basement, oil heat, large rear parking lot for 6 to 10 cars. Updates include plumbing, electric and recently paved parking lot. Building is zoned business. Conversion to residential possible with variance. Buyer would be responsible for any/all required applications, etc. Property is currently occupied as office space on a month-to-month lease. Call for appointment
ADDITIONAL INFORMATION
2 BEDROOM 1 BATH SINGLE FAMILY HOME on a large 60X191 lot with detached garage LOCATED IN CAPE MAY COURT HOUSE CENTRAL BUSINESS DISTRICT. Potential development opportunity directly across from the hospital, doctors' office or combine with neighboring properties. Renovate or tear down and build the home of your dreams!
$1,399,000
18 Eagles Cape May Court House, NJ 08210
- Type:
- Single Family
- Sq.Ft.:
- 3,550
- Status:
- Active
- Beds:
- 4
- Year built:
- 2023
- Baths:
- 3.10
- MLS#:
- 231719
ADDITIONAL INFORMATION
Impressive, newly constructed home located in a cul-de-sac for privacy and convenience. The home, in the unique style of âModern Farmhouseâ architecture, is situated on a large, beautifully landscaped lot bordering the Union League Golf Course in a quiet, upscale community in the town of Swainton, just 6 minutes to the lovely white beaches of Avalon and Stone Harbor. As you walk up the stairs to the front porch you will know itâs the perfect place for enjoying the lazy days of summer with a lemonade⦠or cocktail. The interior living space has an open concept living room/entertainment area perfect for a large gathering of family and friends. Lots of natural sunlight and a cozy gas fireplace, surrounded by ship lap and bookshelves, make it perfect for year-round living. There is a large en suite master bedroom on the first floor, two additional first floor bedrooms, plus a bonus room that can be used as an office, gym, playroom, or additional guest sleeping. The second floor with an expansive bedroom and a private full bathroom can be a second master bedroom suite or it can be converted to a very spacious and private âmother-in-law suite.â To mention just a few more of the amenities this home offers there is: a private Dining Room, hardwood floors throughout, 10 ft ceilings, a walk-in pantry closet, coffee/wine bar, lots of closets and storage, Tankless on-demand hot water heater, a huge deck with Timberline Decking off the family room surrounded by a lovely private back yard, James Hardy Board Concrete Siding, Anderson 400 Series Windows with TruScene insect screens, electric car charger outlet in the garage and so much more. If you are a car enthusiast or car collector donât let the three-door garage limit your imagination. A very interesting and unique feature is the expansive, high-ceiling garage that can be adapted to accommodate up to 8 or even 10 cars! This home is a must see to appreciate. Make an appointment today for your own private tour of this exceptional home.
- Type:
- Single Family
- Sq.Ft.:
- 3,002
- Status:
- Active
- Beds:
- 4
- Year built:
- 2001
- Baths:
- 3.00
- MLS#:
- 230926
ADDITIONAL INFORMATION
Must see this custom-built home on 2.78 acres with wonderful gardens & outdoor space along with an attached 2-car garage. Located close to restaurants, shopping & beaches, this beautifully appointed home offers 3,000 square feet of spacious living complete with cherry hardwood floors. Throughout the home, there are solid cherry doors with Baldwin brass door handles, cedar lined closets, and Marvin windows. First floor boasts an elegant entrance foyer, with a formal dining room to the right, formal living room to the left. Relax in the sunroom with three walls of windows. Comfortable family room has a masonry fireplace. Upgraded eat-in kitchen has views of the deck, gardens, and pool area. Full bathroom and laundry room located conveniently near the back door for pool and deck access. Beautiful cherry staircase leads to the 2nd floor. Large master suite with an oversized walk-in closet. Master suite bath offers separate shower and large jetted tub. Two guest rooms, end of the hall offers a large bedroom/office/tv room. Conveniently located spacious hall bathroom. Added in 2023 two new heat-pumps and all new appliances. Pull-down stairs leads to a completely floored attic for all your storage needs. Have a hobby? Need a workshop? Store cars? The 2-story back workshop/storage building towards the rear of the property is 1,675 sq. ft. There is also a 12 x 14 pump house and pool equipment. Property backs up to fish & wildlife protected lands. Bring your children and grandchildren! The Gunite pool and pool area can accommodate all of your family! Call today to make your appointment!
| The information being provided is for consumers personal, non-commercial use and may not be used for any purpose other than to identify prospective properties consumers may be interested in purchasing. Copyright 2024 Cape May MLS. All Rights Reserved. |
© BRIGHT, All Rights Reserved - The data relating to real estate for sale on this website appears in part through the BRIGHT Internet Data Exchange program, a voluntary cooperative exchange of property listing data between licensed real estate brokerage firms in which Xome Inc. participates, and is provided by BRIGHT through a licensing agreement. Some real estate firms do not participate in IDX and their listings do not appear on this website. Some properties listed with participating firms do not appear on this website at the request of the seller. The information provided by this website is for the personal, non-commercial use of consumers and may not be used for any purpose other than to identify prospective properties consumers may be interested in purchasing. Some properties which appear for sale on this website may no longer be available because they are under contract, have Closed or are no longer being offered for sale. Home sale information is not to be construed as an appraisal and may not be used as such for any purpose. BRIGHT MLS is a provider of home sale information and has compiled content from various sources. Some properties represented may not have actually sold due to reporting errors.
Cape May Court House Real Estate
The median home value in Cape May Court House, NJ is $395,000. This is higher than the county median home value of $347,400. The national median home value is $219,700. The average price of homes sold in Cape May Court House, NJ is $395,000. Approximately 61.49% of Cape May Court House homes are owned, compared to 13.57% rented, while 24.94% are vacant. Cape May Court House real estate listings include condos, townhomes, and single family homes for sale. Commercial properties are also available. If you see a property you’re interested in, contact a Cape May Court House real estate agent to arrange a tour today!
Cape May Court House, New Jersey has a population of 16,648. Cape May Court House is more family-centric than the surrounding county with 28.3% of the households containing married families with children. The county average for households married with children is 23.98%.
The median household income in Cape May Court House, New Jersey is $70,009. The median household income for the surrounding county is $62,332 compared to the national median of $57,652. The median age of people living in Cape May Court House is 45.9 years.
Cape May Court House Weather
The average high temperature in July is 84.4 degrees, with an average low temperature in January of 22.1 degrees. The average rainfall is approximately 44.4 inches per year, with 9.2 inches of snow per year.










