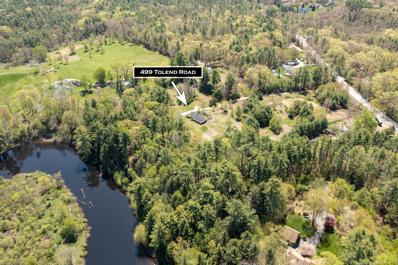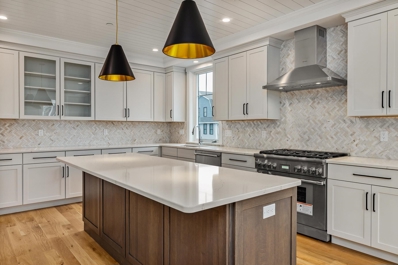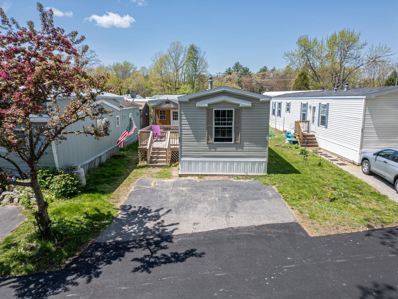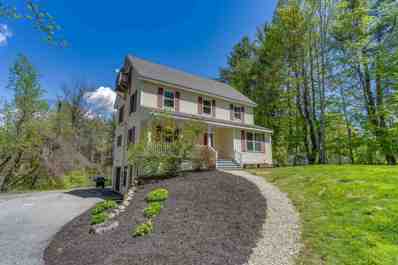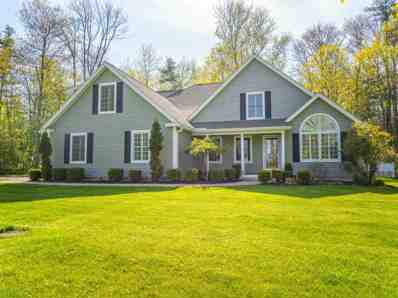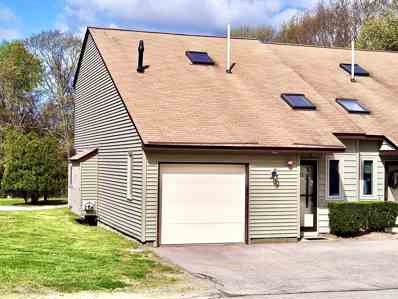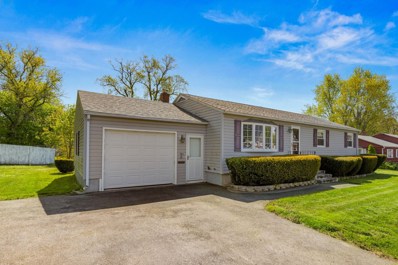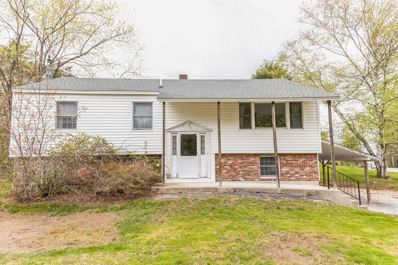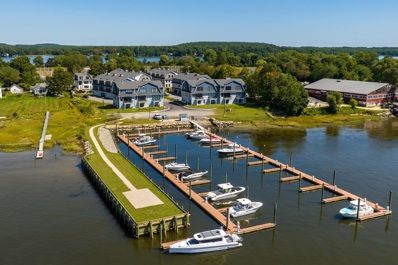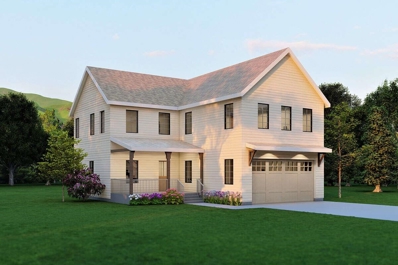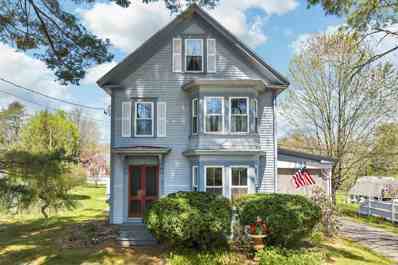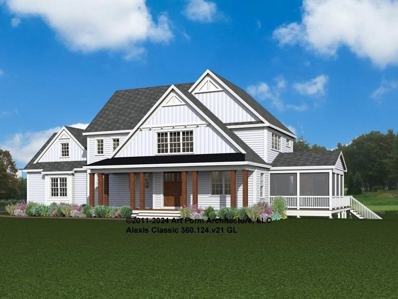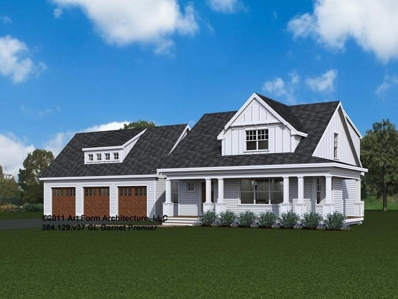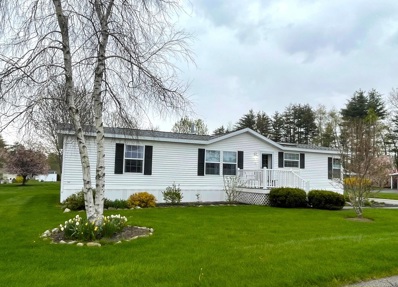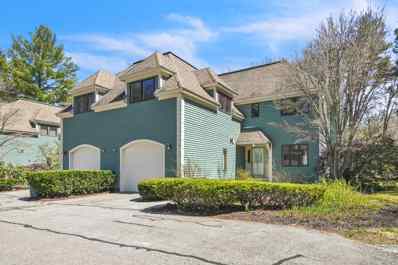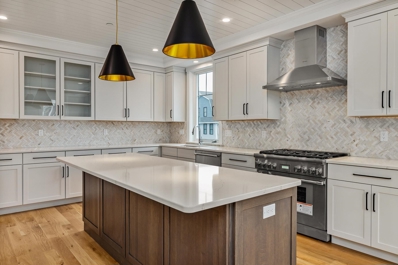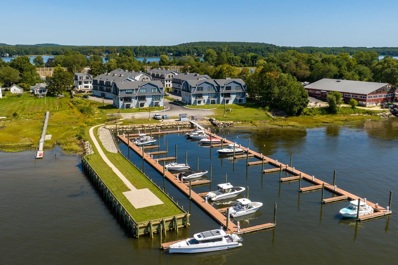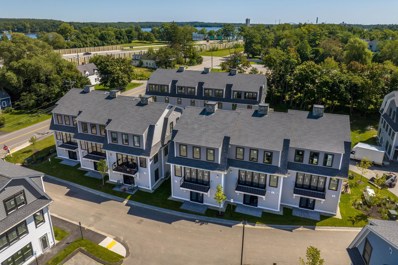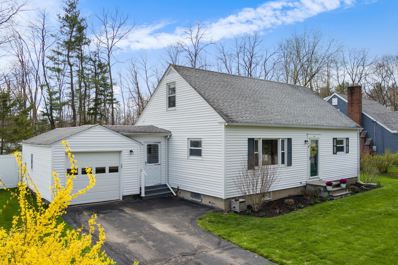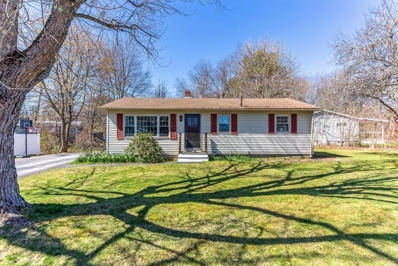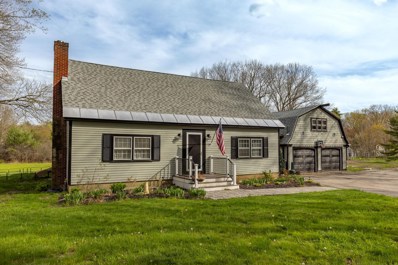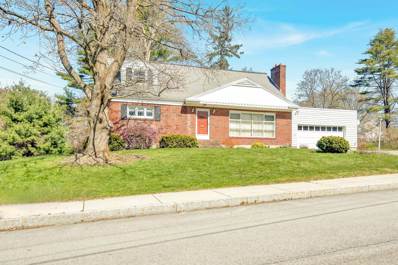Dover NH Homes for Sale
$849,900
499 Tolend Road Dover, NH 03820
- Type:
- Single Family
- Sq.Ft.:
- 1,104
- Status:
- NEW LISTING
- Beds:
- 3
- Lot size:
- 7.27 Acres
- Year built:
- 1984
- Baths:
- 1.00
- MLS#:
- 4996317
ADDITIONAL INFORMATION
Welcome to your dream property! This comfortable 3-bedroom ranch-style home is nestled in a picturesque country setting, offering tranquility and natural beauty. Situated on a generous 7.27-acre lot, this property boasts open fields and 600 +/- feet of river frontage, making it a perfect retreat for nature lovers. You will find a Christmas tree lot, fruit trees - apple, crabapple, pear and grapes and a garden plot/area. All kinds of wildlife. Large deck for entertaining outside. Inside, you will find a wonderful open dining area and large living room. Pleasant kitchen boxed by beams used from old barn from property, this gives a warm and inviting feeling. 3 good sized bedrooms and 1 full bath. Basement has a great area to have a family game night or just relax. Don't miss out on this rare opportunity to own a piece of country paradise with river frontage and ample space to enjoy the great outdoors. This property has been in family for over 68 years. Contact me today to schedule a viewing and make this beautiful ranch your new home!
$1,450,000
22 Little Bay Drive Dover, NH 03820
- Type:
- Single Family
- Sq.Ft.:
- 2,380
- Status:
- NEW LISTING
- Beds:
- 3
- Lot size:
- 3.49 Acres
- Year built:
- 2024
- Baths:
- 4.00
- MLS#:
- 4995984
ADDITIONAL INFORMATION
One of the few remaining units available at BREAKWATER AT LITTLE BAY MARINA - the Seacoast's most exciting waterfront development! These brand-new luxury townhouses designed by TMS Architects feature approx 2,200-2,400 square feet of high living with 3 bedrooms, 2 full and 2 half bathrooms, a 2-car garage and a PRIVATE ELEVATOR to each level! Standard finishes include wood cabinets, quartz counters, a Professional THERMADOR APPLIANCE PACKAGE, designer fixtures, a linear fireplace, wide rustic white oak hardwood flooring, a custom tiled shower in the Master Suite, a spectacular 12' sliding French door to your private balcony, EV CHARGING in each garage and standby generators for each building! As if all that weren't enough, each unit will also come with a deeded, DEEP WATER DOCK SLIP in the brand-new marina being built just steps from your unit! This marina will give you direct access to all of NH's navigable river systems and the Atlantic Ocean beyond! This site also offers some of the absolute BEST WATER VIEWS available along NH's inland coast and is one of most convenient locations within the Seacoast...Portsmouth is just 6 miles to the East and Silver Square in Dover is 6 miles to the North! The walk from Breakwater to Hilton Park is just 10 minutes each way and offers some amazing views of the Piscataqua River and Little Bay! This sunny end unit offers an elevated LEVEL 2 finish with upgraded designer-selected cabinetry, counter tops, hardware, tile and light fixtures!
$149,000
54 Polly Ann Park Dover, NH 03820
Open House:
Saturday, 5/18 11:00-12:30PM
- Type:
- Mobile Home
- Sq.Ft.:
- 812
- Status:
- NEW LISTING
- Beds:
- 2
- Year built:
- 2019
- Baths:
- 2.00
- MLS#:
- 4995925
ADDITIONAL INFORMATION
Cute, Clean and Practically New! Come see the newest home for sale at Dover Point Coop! This lovely manufactured home is from 2019 and has been lovingly maintained. That means all systems are only 5 years old: roof, heating, plumbing, electrical, appliances! You'll love that the two bedrooms are on each end of the house with their own full bathroom nearby. The main living space is wide open for easy furniture placement and has newer vinyl plank flooring. The kitchen is a bright white with lots of natural light and easy-care laminate countertops. Two parking spaces, Low Park fee of $440/mo and a quiet, peaceful location. This co-op is an easy commute to the Spaulding Turnpike and Dover Point Rd. Outside you'll like your personal deck, private yard space and shed for either storage or a project room. Priced to sell, don't wait to come out and see this low maintenance gem!
$650,000
8 Atina Way Dover, NH 03820
Open House:
Saturday, 5/18 10:00-2:00PM
- Type:
- Single Family
- Sq.Ft.:
- 2,363
- Status:
- NEW LISTING
- Beds:
- 5
- Lot size:
- 1 Acres
- Year built:
- 1998
- Baths:
- 3.00
- MLS#:
- 4995847
ADDITIONAL INFORMATION
This 2363 square foot 2021 remodeled 1998 5-bedroom 3 full bath Colonial on 1 acre on a quiet dead end street minutes away from downtown Dover NH is ready for its next owner. The front door at the welcoming farmers porch leads you into kitchen featuring newer cabinets, granite countertops, stainless-steel appliances, a large pantry, and a breakfast bar. Off the kitchen is a full bathroom with laundry, and a dining room with a sliding glass door to the 12âx16â back deck, all overlooking the private back yard. A large living room and bonus room with hardwood throughout complete the first floor. The second floor boasts two bedrooms, another full bathroom, and the spacious primary ensuite with walk-in closet and private bath with jetted soaking tub. The two third floor bedrooms have newer flooring and skylights for additional natural light. A full basement features a large mudroom, ample storage, and a garage. See the virtual tour and schedule your showing today! Open House - May 18th 10am-2pm and May 19th 11am-1pm
$1,295,000
51 Waterloo Circle Dover, NH 03820
Open House:
Saturday, 5/18 11:00-12:30PM
- Type:
- Single Family
- Sq.Ft.:
- 3,394
- Status:
- NEW LISTING
- Beds:
- 4
- Lot size:
- 1.02 Acres
- Year built:
- 2003
- Baths:
- 3.00
- MLS#:
- 4995800
- Subdivision:
- Captain's Landing
ADDITIONAL INFORMATION
This Contemporary Cape style home is nestled in the charming Captain's Landing neighborhood of South Dover. Step inside to discover a beautiful vaulted great room with 2 story stone fireplace making this room elegant and inviting. Gorgeous walnut hardwood floors flow seamlessly throughout the entire house, adding warmth and elegance. The kitchen is a dream, featuring cherry cabinets, quartz counters, and a top-of-the-line professional range that'll make you feel like a gourmet chef. The first floor primary bedroom is your own private retreat with a spa-like bathroom that includes a tiled shower, soaking tub and a huge walk-in closet. Need a place to work from home? No worries, there's a home office with built-ins to keep you organized and inspired. When it's time to entertain, the open floor plan flows easily from one room to another. The formal dining room has a vaulted ceiling and a beautiful arched window, unwind in the den or relax in the lovely sunroom. Walk out to an enormous deck, where you can enjoy the private yard. Additionally there are three large bedrooms upstairs, plenty of space for family and friends to visit. This home is luxury and comfortable living making it the perfect place to call home! Public Water, Sewer and Natural Gas heat along with Central Air. Minutes to Portsmouth.
$332,600
4 Dowaliby Court Dover, NH 03820
- Type:
- Single Family
- Sq.Ft.:
- 1,310
- Status:
- NEW LISTING
- Beds:
- 3
- Lot size:
- 0.15 Acres
- Year built:
- 1949
- Baths:
- 1.00
- MLS#:
- 4995796
ADDITIONAL INFORMATION
AUCTION (the listed sale price is merely the assessed value being used as a place holder and not the auction price) 3 Bedroom Cape Tuesday, June 18th at 10:00 a.m. 4 Dowaliby Court is a 3-bedroom Cape built in 1949 that totals 1,310+/- sq.ft. with a full basement. The home includes a 1-car attached garage, fully fenced yard and is serviced by public water and sewer. Map 35, Block 72-D Assessed Value: $332,600 Inspection: One hour prior to the auction. Five thousand-dollar ($5,000.00) deposit in cash or certified check, made payable to Paul McInnis LLC Escrow deemed acceptable to mortgagee or agent of the mortgagee at time and place of sale. Balance due at closing within thirty (30) days of sale. Subject to all terms of mortgageeâs notice of sale. Interior pictures will be added. Delayed showing June 18
$325,000
98 Tideview Drive Dover, NH 03820
Open House:
Saturday, 5/18 11:00-1:00PM
- Type:
- Condo
- Sq.Ft.:
- 1,250
- Status:
- NEW LISTING
- Beds:
- 2
- Year built:
- 1988
- Baths:
- 2.00
- MLS#:
- 4995774
- Subdivision:
- Tideview Estates
ADDITIONAL INFORMATION
STRESS-FREE DOVER CONDO LIVING, WELCOME HOME! This charming 2BR/2BA end-unit condo offers a perfect blend of comfort and convenience. Located in the desirable neighborhood of Tideview Estates, this home boasts modern amenities and plenty of natural light. As you enter, youâre greeted by cathedral ceiling foyer with skylights allowing for maximum natural light. Head into the spacious living area, ideal for relaxation or entertaining guests. The open floor plan seamlessly connects the living room to the kitchen, creating a cohesive living space. The kitchen features granite countertops, stainless steel appliances, and ample cabinet storage, making meal preparation a breeze, with a great dining area for enjoying meals with the family. Upstairs you'll find two spacious bedrooms, providing comfortable retreats, with a large full bathroom adjacent to each. The primary bedroom offers a generous layout and a walk-in closet, while the second bedroom is perfect for guests or a home office. Step outside to the private patio, where you can enjoy your morning coffee or dine alfresco in the fresh air. With its end-unit location, this condo offers additional privacy and tranquility with a large yard for recreation. Conveniently located to local parks and all that downtown Dover has to offer, as well as the wooded common area of the Bellamy River. DO NOT MISS THIS MUST-SEE OPPORTUNITY! Showings only held during Open Houses SAT 5/18 & SUN 5/19 from 11-1pm!
$399,000
103 Grove Street Dover, NH 03820
- Type:
- Single Family
- Sq.Ft.:
- 1,032
- Status:
- NEW LISTING
- Beds:
- 3
- Lot size:
- 0.26 Acres
- Year built:
- 1964
- Baths:
- 1.00
- MLS#:
- 4995703
ADDITIONAL INFORMATION
New Dover ranch listing in a well-established neighborhood, less than one mile to lively downtown Dover. This home is laid out with three bedrooms and one full bathroom at one end and an eat-in kitchen and family room at the other. The current owner has cared for this home for 40 years and is now ready to pass the keys onto a new owner to continue the pride of ownership tradition. Enjoy BBQâs and views of the back yard from the updated composite deck. The FULL basement has plenty of storage and perfect for additional living space. Other highlights include hardwood floors, first floor laundry, newer mini split units for air conditioning, public water and sewer and an attached garage conveniently located right off the kitchen.103 Grove St. is right around the corner to multiple grocery stores, restaurants, Wentworth Douglass/Mass General hospital, Horne Street school/park and more.
$334,900
25 Columbus Avenue Dover, NH 03820
Open House:
Saturday, 5/18 1:00-3:00PM
- Type:
- Single Family
- Sq.Ft.:
- 1,688
- Status:
- NEW LISTING
- Beds:
- 4
- Lot size:
- 1.31 Acres
- Year built:
- 1978
- Baths:
- 1.00
- MLS#:
- 4995654
ADDITIONAL INFORMATION
Welcome to 25 Columbus Ave in Dover, NH! This charming fixer-upper presents a rare opportunity for those with a keen eye for restoration. Boasting 4 bedrooms and 1 bathroom, this home offers ample space for a growing family or those seeking room to spread out. The spacious kitchen provides the perfect canvas for culinary creativity, with potential for modern updates and personalized touches. While this home may require some TLC, its prime location on Columbus Ave provides convenient access to local amenities and the rich history of Dover. Don't miss your chance to transform this diamond in the rough into the home of your dreams! Schedule a viewing today and unlock the potential waiting within these walls. Showings start Saturday, May 18, 2024, at an open house from 1:00pm to 3:00pm.
$1,600,000
12 Little Bay Drive Dover, NH 03820
Open House:
Saturday, 5/18 11:00-1:00PM
- Type:
- Single Family
- Sq.Ft.:
- 2,360
- Status:
- NEW LISTING
- Beds:
- 3
- Lot size:
- 3.49 Acres
- Year built:
- 2024
- Baths:
- 4.00
- MLS#:
- 4995446
ADDITIONAL INFORMATION
OUR LAST AVAILABLE LEVEL 3 UNIT! BREAKWATER AT LITTLE BAY MARINA is the Seacoast's only new waterfront development with deep water boat slips included! These brand-new luxury townhouses designed by TMS Architects feature approx 2,200-2,400 square feet of high living with 3 bedrooms, 2 full and 2 half bathrooms, a 2-car garage and a PRIVATE ELEVATOR to each level! Standard finishes include wood cabinets, quartz counters, a Professional THERMADOR APPLIANCE PACKAGE, designer fixtures, a linear fireplace, wide rustic white oak hardwood flooring, a custom tiled shower in the Master Suite, a spectacular 12' sliding French door to your private balcony, EV CHARGING in each garage and standby generators for each building! As if all that weren't enough, each unit will also come with a deeded, DEEP WATER DOCK SLIP in the brand-new marina being built just steps from your unit! This marina will give you direct access to all of NH's navigable river systems and the Atlantic Ocean beyond! This site also offers some of the absolute BEST WATER VIEWS available along NH's inland coast and is one of most convenient locations within the Seacoast...Portsmouth is just 6 miles to the East and Silver Square in Dover is 6 miles to the North! The walk from Breakwater to Hilton Park is just 10 minutes each way and offers some amazing views of the Piscataqua River and Little Bay! This unit offers our highest level of finish and is available just in time for boating season!
$957,000
24 Wildcat Drive Dover, NH 03820
- Type:
- Single Family
- Sq.Ft.:
- 2,736
- Status:
- NEW LISTING
- Beds:
- 4
- Lot size:
- 0.61 Acres
- Baths:
- 3.00
- MLS#:
- 4995241
- Subdivision:
- Woodland Estates
ADDITIONAL INFORMATION
New Construction to be completed in Dover. Woodland Estates is a beautiful emerging neighborhood of stunning newer homes right in the heart of the Seacoast. This contemporary Farmhouse style has been thoughtfully designed with both unique and classically inspired finishes. The open-concept first floor provides a flow that is great for entertaining with lots of natural light, and well-defined spaces. The builder is mindful of usefulness and elegance in the design, and there are several options both for customization and available upgrades. Gleaming wood floors with radiant heating are standard on the first floor as well as a spacious pantry. The living room will showcase an inviting gas insert fireplace, and the farmer's porch will feature a metal roof for those beautiful New England evenings. Bathrooms will offer tile flooring with options to customize. The second-floor bedrooms are planned for carpet. The primary suite will have a large walk-in closet, and the three additional bedrooms on the second floor all feature sizable closet space. Renderings provided are of similar homes, and all finishes and floor plans can be confirmed or improved with the builder. Room sizes are approximate. This wonderful opportunity in Dover awaits its new owners. Dover is a vibrant community offering year-round excitement with something for everyone. Easy commute to Portsmouth, Pease, The Naval Shipyard, and just over an hour to both Boston and the mountains!
Open House:
Saturday, 5/18 10:00-12:00PM
- Type:
- Condo
- Sq.Ft.:
- 1,584
- Status:
- Active
- Beds:
- 3
- Year built:
- 2003
- Baths:
- 3.00
- MLS#:
- 4994974
- Subdivision:
- 115 Portland Avenue
ADDITIONAL INFORMATION
Newly Large Renovated Condo Now for Sale located just off Portland Ave. in Desirable Seacoast City of Dover. Outside Deck and Large Patio off of the Living Room Perfect for Social Gatherings and BBQ's. This is an End Unit, A must see that will not last long! Open House Friday 5/17 4-6 PM, Saturday 5/18 10 AM - 12 PM
$575,000
131 Sixth Street Dover, NH 03820
- Type:
- Single Family
- Sq.Ft.:
- 2,297
- Status:
- Active
- Beds:
- 4
- Lot size:
- 0.6 Acres
- Year built:
- 1885
- Baths:
- 3.00
- MLS#:
- 4994901
ADDITIONAL INFORMATION
Discover the perfect blend of countryside tranquility and urban convenience in Dover, NH! This versatile two-family home on a spacious .6-acre lot offers an excellent opportunity for both homeowners and investors. With rental income potential, you can offset your mortgage and build equity effortlessly. Boasting high ceilings and charming details, this residence features a spacious 3-bedroom unit with two floors of living space. The first level boasts a bedroom and full bath, kitchen, dining room with French doors to living room with beautiful pine floors, and a multi-use den. A delightful screened porch adds to the charm. Upstairs, you'll find the primary bedroom, complete with a ¾ bath featuring a pedestal sink, and access to the unfinished attic, providing potential for more finished space. The separate one-bedroom unit offers its own entrance, ideal for rental income or extended family living. With a full unfinished basement, garage, shed, generator, and off-street parking, convenience is key. The beautiful gardens provide a serene outdoor retreat. Enjoy nearby amenities such as walking trails, museums, restaurants, ball fields, public swimming pools, and an ice arena, ensuring there's always something to explore. Plus, with easy access to the Cocheco River, the Amtrak train to Boston, nearby C&J, the possibilities for adventure are endless. This home has been pre-inspected for peace of mind. Showings by appt.
$1,505,000
Lot 3 Emerson Ridge Unit 3 Dover, NH 03820
- Type:
- Single Family
- Sq.Ft.:
- 3,167
- Status:
- Active
- Beds:
- 4
- Lot size:
- 0.87 Acres
- Baths:
- 4.00
- MLS#:
- 4994609
- Subdivision:
- Emerson Ridge At Janetos Farm
ADDITIONAL INFORMATION
Emerson Ridge, Chinburg Builderâs newest luxury community has launched! This stunning 4 bedroom, 4 bath home plan features over 3160 square feet of finished space that just flows with ease and will sit beautifully in this gorgeous setting. Whether from the living room into the screened porch (with optional fireplace upgrade) or the 42-foot deck that wraps the home into the dining room and kitchen w/ a walk-in pantry - entertaining here would be a breeze. The beautiful, covered porch welcomes you into a spacious foyer with the open concept living space beyond and a dedicated 1st floor office. Upstairs presents the Primary Suite with a 20 foot long, walk-in closet flooded w/ natural light, as well as a guest suite at the opposite end of the hall. Revel in the upgraded standard selections package that includes Custom Tile Shower, Tiled Guest Bath Surround, Quartz Countertops, enlarged kitchen islands per plan, Upgraded Insulation Package and Energy Star Certification. Thinking you might still want to upgrade? Weâve got that covered with a beautiful Design Center with endless options! Emerson Ridge where scenic, pastoral farmland will envelop 11 single family homes amid 34 acres w/ direct access to 15 acres of pristine open space. Homes feature thoughtful interior design & expanded outdoor living spaces. Each plan reflects the character of the property with the innovation & modern design esthetic buyers have come to expect. Come see âThe Chinburg Differenceâ, we love what we do!
$1,445,000
Lot 5 Emerson Ridge Unit 5 Dover, NH 03820
- Type:
- Single Family
- Sq.Ft.:
- 3,232
- Status:
- Active
- Beds:
- 3
- Lot size:
- 0.66 Acres
- Baths:
- 3.00
- MLS#:
- 4994610
- Subdivision:
- Emerson Ridge At Janetos Farm
ADDITIONAL INFORMATION
The long awaited Emerson Ridge in Dover has finally launched! This gorgeous pastoral farmland setting will house 11 single family homes amid 34.5 acres of gently rolling hills. One floor living at its finest - with an amazing 2nd floor as well - the Garnet Premier shines with living options! This 3 bedroom, 3 bath retreat offers over 3230 finished square feet starting with a 1st floor Primary Suite, Laundry Room, a dedicated Office and open concept living.The second floor defines âbonusâ- with 2 additional bedrooms and bath, with an expansive bonus room - the possibilities are endless. The outdoor living spaces await you at every turn - from the covered front porch that wraps around the side of the home, to the deck and the 23-foot covered patio! Revel in the upgraded standard selections package, which is loaded, along with Upgraded Insulation Package and Energy Star Certification. Thinking you might still want to upgrade? Weâve got that covered with a beautiful Design Center with endless options! Emerson Ridge - where scenic, pastoral farmland will envelop 11 single family homes amid 34 acres overlooking 15 acres of pristine open space. Homes at Emerson Ridge feature thoughtful interior design & expanded outdoor living spaces to capture & integrate the natural landscape. Each house plan reflects the character of the property with the innovation & modern design esthetic buyers have come to expect from Chinburg Builders. Come see âThe Chinburg Differenceâ, we love what we do!
$261,000
1 Freedom Drive Dover, NH 03820
- Type:
- Mobile Home
- Sq.Ft.:
- 1,507
- Status:
- Active
- Beds:
- 3
- Year built:
- 2001
- Baths:
- 2.00
- MLS#:
- 4994580
ADDITIONAL INFORMATION
Delightful home in coveted 55+ Dover Brook. Desirable south Dover location, just minutes to Portsmouth and downtown Dover. Bright, light and spacious are just a few words to describe this amazing home. The updated kitchen is a delight, featuring lovely cabinetry, granite counters and stainless appliances. There is also a large eat in area as well as a pantry. The gas fireplace is such a treat in this charming living room with ample room for everyone to enjoy! The primary bedroom has room for king bed plus furniture and a large en-suite bathroom featuring a soaker tub, double vanity, and a walk in closet. 2 additional bedrooms are also bright and spacious- also with walk in closets! Laundry, and a small utility room round out the home. Oversized shed in the yard. It's on a gorgeous corner lot- can't get much better than that. Seller is an licensed real estate agent.
$725,000
9 Clearwater Drive Dover, NH 03820
Open House:
Sunday, 5/19 12:00-2:00PM
- Type:
- Condo
- Sq.Ft.:
- 2,234
- Status:
- Active
- Beds:
- 3
- Lot size:
- 3 Acres
- Year built:
- 1990
- Baths:
- 3.00
- MLS#:
- 4994346
ADDITIONAL INFORMATION
Discover the peace and serenity of living at Cricklewood on the Bellamy. The condominium community boasts a beautiful, common waterfront and picnic area nestled along the Bellamy River with access to Great Bay and the Piscataqua River. The luxurious 3 bedroom, 3 bath end unit enjoys an ideal southern exposure, ensuring light and bright rooms all day. The living room, warmed by a fireplace enclosed with new glass doors, sets the perfect ambiance for relaxation and hosting. The custom kitchen with granite countertops and breakfast bar provides a casual dining experience overlooking the formal dining room, backyard, and deck. The primary suite offers an inviting escape featuring a sitting area with its own fireplace and ensuite bathroom. Generously spread over more than 2200 square feet, the elegant interior blends comfort with style, incorporating hardwood floors, a walk-in shower, and contemporary tile finishes. Thoughtful updates include the new composite decking and a 50-amp outlet for a level 2 charging station in the garage catering to modern needs. The unit has plenty of storage, numerous closets, and a walk-in pantry for added convenience. The neighborhood is peaceful but connected. A stoneâs throw from major routes, minutes to Dover, Durham (UNH), or Portsmouth, this home blends natural beauty and urban accessibility. This condo doesnât just promise a home but a serene lifestyle by the water, where every day feels like a vacation.
$1,450,000
22 Little Bay Drive Dover, NH 03820
- Type:
- Condo
- Sq.Ft.:
- 2,380
- Status:
- Active
- Beds:
- 3
- Lot size:
- 3.49 Acres
- Year built:
- 2024
- Baths:
- 4.00
- MLS#:
- 4994254
ADDITIONAL INFORMATION
One of the few remaining units available at BREAKWATER AT LITTLE BAY MARINA - the Seacoast's most exciting waterfront development! These brand-new luxury townhouses designed by TMS Architects feature approx 2,200-2,400 square feet of high living with 3 bedrooms, 2 full and 2 half bathrooms, a 2-car garage and a PRIVATE ELEVATOR to each level! Standard finishes include wood cabinets, quartz counters, a Professional THERMADOR APPLIANCE PACKAGE, designer fixtures, a linear fireplace, wide rustic white oak hardwood flooring, a custom tiled shower in the Master Suite, a spectacular 12' sliding French door to your private balcony, EV CHARGING in each garage and standby generators for each building! As if all that weren't enough, each unit will also come with a deeded, DEEP WATER DOCK SLIP in the brand-new marina being built just steps from your unit! This marina will give you direct access to all of NH's navigable river systems and the Atlantic Ocean beyond! This site also offers some of the absolute BEST WATER VIEWS available along NH's inland coast and is one of most convenient locations within the Seacoast...Portsmouth is just 6 miles to the East and Silver Square in Dover is 6 miles to the North! The walk from Breakwater to Hilton Park is just 10 minutes each way and offers some amazing views of the Piscataqua River and Little Bay! This sunny end unit offers an elevated LEVEL 2 finish with upgraded designer-selected cabinetry, counter tops, hardware, tile and light fixtures!
$1,600,000
12 Little Bay Drive Dover, NH 03820
Open House:
Saturday, 5/18 11:00-1:00PM
- Type:
- Condo
- Sq.Ft.:
- 2,360
- Status:
- Active
- Beds:
- 3
- Lot size:
- 3.49 Acres
- Year built:
- 2024
- Baths:
- 4.00
- MLS#:
- 4994245
ADDITIONAL INFORMATION
INCREDIBLE LEVEL 3 UNIT! BREAKWATER AT LITTLE BAY MARINA is the Seacoast's only new waterfront development with deep water boat slips included! These brand-new luxury townhouses designed by TMS Architects feature approx 2,200-2,400 square feet of high living with 3 bedrooms, 2 full and 2 half bathrooms, a 2-car garage and a PRIVATE ELEVATOR to each level! Standard finishes include wood cabinets, quartz counters, a Professional THERMADOR APPLIANCE PACKAGE, designer fixtures, a linear fireplace, wide rustic white oak hardwood flooring, a custom tiled shower in the Master Suite, a spectacular 12' sliding French door to your private balcony, EV CHARGING in each garage and standby generators for each building! As if all that weren't enough, each unit will also come with a deeded, DEEP WATER DOCK SLIP in the brand-new marina being built just steps from your unit! This marina will give you direct access to all of NH's navigable river systems and the Atlantic Ocean beyond! This site also offers some of the absolute BEST WATER VIEWS available along NH's inland coast and is one of most convenient locations within the Seacoast...Portsmouth is just 6 miles to the East and Silver Square in Dover is 6 miles to the North! The walk from Breakwater to Hilton Park is just 10 minutes each way and offers some amazing views of the Piscataqua River and Little Bay! This unit offers our highest level of finish and will be available to close within just 3 weeks...just in time for boating season!
$1,450,000
6 Little Bay Drive Unit 1 Dover, NH 03820
- Type:
- Condo
- Sq.Ft.:
- 2,614
- Status:
- Active
- Beds:
- 3
- Lot size:
- 3.49 Acres
- Year built:
- 2022
- Baths:
- 4.00
- MLS#:
- 4994242
ADDITIONAL INFORMATION
BREAKWATER AT LITTLE BAY MARINA Water view unit with 27 ft. Deep Water Dock Slip included. Previous model home for development with many upgrades. Hunter Douglas blinds throughout home, private elevator, Custom eat in kitchen, quartz countertops, Thermador appliances, rustic white wide plank oak flooring, custom tiled showers. Best value of remaining units. 2 car finished garage w/storage/wall racks EV charging and standby generator.
$1,400,000
10 Little Bay Drive Dover, NH 03820
- Type:
- Condo
- Sq.Ft.:
- 2,272
- Status:
- Active
- Beds:
- 3
- Lot size:
- 3.49 Acres
- Year built:
- 2024
- Baths:
- 4.00
- MLS#:
- 4993995
ADDITIONAL INFORMATION
Breakwater at Little Bay Marina is the Seacoast's only new waterfront development with deep water dock slips! These brand-new luxury townhouses designed by TMS Architects feature approx 2,200-2,400 square feet of high living with 3 bedrooms, 2 full and 2 half bathrooms, a 2-car garage and a PRIVATE ELEVATOR to each level! Standard finishes include wood cabinets, quartz counters, a Professional THERMADOR APPLIANCE PACKAGE, designer fixtures, a linear fireplace, wide rustic white oak hardwood flooring, a custom tiled shower in the Master Suite, a spectacular 12' sliding French door to your private balcony, EV CHARGING in each garage and standby generators for each building! As if all that weren't enough, each unit will also come with a deeded, DEEP WATER DOCK SLIP in the brand-new marina being built just steps from your unit! This marina will give you direct access to all of NH's navigable river systems and the Atlantic Ocean beyond! This site also offers some of the absolute BEST WATER VIEWS available along NH's inland coast and is one of most convenient locations within the Seacoast...Portsmouth is just 6 miles to the East and Silver Square in Dover is 6 miles to the North! The walk from Breakwater to Hilton Park is just 10 minutes each way and offers some amazing views of the Piscataqua River and Little Bay! This unit is 3-4 weeks from completion and offers west facing water views!
$489,000
110 6th Street Dover, NH 03820
- Type:
- Single Family
- Sq.Ft.:
- 1,215
- Status:
- Active
- Beds:
- 4
- Lot size:
- 0.21 Acres
- Year built:
- 1956
- Baths:
- 2.00
- MLS#:
- 4993399
ADDITIONAL INFORMATION
So much space and functionality, all while being cute as a button. Check out the newest home in Dover offering 4 bedrooms and 1.5 Baths! Start to cultivate your green thumb with this gorgeous green grass, especially in the back yard while you're enjoying the privacy of this new PVC fence. Get ready to enjoy the summer nights around a firepit. There is a useful one car garage for your car or store your yard tools or toys. Everyone can appreciate a breezeway/mudroom for the perfect place to stop for shoes and hang your coat. Inside no stone has been left unturned. When you start in the kitchen you'll love the granite counters, white cabinetry, stainless steel appliances, undermount sink, new windows and versatile vinyl plank flooring. Tons of space to have a breakfast bar/island. This space overlooks the large living room, with hardwood floors and bright windows. The main floor offers an updated full bathroom and two bedrooms. Currently these bedrooms are being used as a playroom/office and the other is a formal dining room. This space is flexible enough to use it however it best suits your needs. Upstairs are two great size bedrooms and a newly added 1/2 bathroom. The lower level is great for storage or a home gym. The only thing needed is your decorations! Come make Sixth Street your new home. Delayed showings until Friday May 3, 2024.
$429,000
2 Hemlock Circle Dover, NH 03820
- Type:
- Single Family
- Sq.Ft.:
- 960
- Status:
- Active
- Beds:
- 3
- Lot size:
- 0.24 Acres
- Year built:
- 1960
- Baths:
- 1.00
- MLS#:
- 4993184
ADDITIONAL INFORMATION
*OFFER DEADLINE 10am Tuesday May 7th* Welcome to your perfect home in the sought-after Morningside Park neighborhood of south Dover! This charming 3-bedroom Ranch offers the convenience of one-floor living, ideal for those seeking effortless comfort. Nestled within the esteemed Garrison Elementary School and Portsmouth Christian Academy. Nearby pickleball courts provide a hub of activity and fun for sports enthusiasts. Convenience is paramount with easy access to Dover's downtown, Portsmouth's cultural delights, and UNH, ensuring entertainment and amenities are always close at hand. The neighborhood park offers expansive green space and recreational facilities, perfect for outdoor enjoyment. Inside, hardwood flooring adds elegance to the warm and inviting living space. The spacious living room and eat-in kitchen provide areas for relaxation and culinary creativity. Outside, a generous lot features an impressive backyard oasis with a shed and fire pit â perfect for hosting summer gatherings or unwinding after a long day. The full basement offers ample storage and easy backyard access through a convenient bulkhead. If you've been seeking the perfect blend of comfort, convenience, and community, look no further. Discover the endless possibilities awaiting you in this delightful home. Easy to view, but difficult to resist â don't miss out on this exceptional opportunity! Delayed Showings begin at Open House on Friday May 3rd from 4pm - 6pm and Saturday May 4th from 10am - 12pm.
$765,000
80 Drew Road Dover, NH 03820
- Type:
- Single Family
- Sq.Ft.:
- 2,428
- Status:
- Active
- Beds:
- 4
- Lot size:
- 2.75 Acres
- Year built:
- 1960
- Baths:
- 3.00
- MLS#:
- 4993044
ADDITIONAL INFORMATION
Welcome to your new home in Dover's countryside, just a stone's throw away from the vibrant downtown scene. This Cape-style retreat offers many updates! Step inside to discover an updated kitchen, four bedrooms and two and a half beautifully updated bathrooms. Cozy up by the fireplace in both the basement and living room, creating the ideal ambiance for intimate gatherings or peaceful evenings in. Embrace productivity in the sunken office space where natural light floods in through the new glass double doors while solar panels ensure energy efficiency and environmental consciousness. Step outside onto the new deck, where you can savor morning coffee or host summer barbecues amidst the tranquility of your expansive 2.75-acre property with many perennials and flower beds. The newer roof provides peace of mind, while the two-car-plus garage offers ample storage and parking. Above the garage, a legal one-bedroom apartment provides endless possibilities, whether for accommodating guests, generating rental income, or housing loved ones. With a large updated septic system in place, rest assured that functionality meets comfort in every aspect of this property. Nestled in the rural outskirts of Dover, yet just moments from the bustling downtown, this home offers the perfect balance of serenity and convenience. Don't miss your chance to make this slice of paradise your own. 1st showings begin at the Open house on Friday, May 10th 4:30PM to 6:30PM. Professional Pictures coming soon
$450,000
6 Hayes Lane Dover, NH 03820
- Type:
- Single Family
- Sq.Ft.:
- 2,174
- Status:
- Active
- Beds:
- 3
- Lot size:
- 0.24 Acres
- Year built:
- 1955
- Baths:
- 2.00
- MLS#:
- 4993211
ADDITIONAL INFORMATION
If you've been looking for an OPPORTUNITY to own a home in Dover, THIS IS IT! You can live here while working on some updates and watch the equity grow! This one-owner home is situated on a dead-end street in south Dover and has spacious rooms and a great layout. The main living level offers a large eat-in kitchen and a living room where sunlight floods through the expansive windows; a den, large bedroom, and bath round out the first floor. Upstairs you'll find two more large bedrooms and bath. Need more space? Wander down to the lower level where there's a partially finished space, plus plenty of room for storage and laundry. Additionally, there's a nice 3 season room off the back of the house, perfect for morning coffee or evening relaxation. After years of being filled with cherished family memories, this home is ready to embark on a new chapter. Property being conveyed as is.

Copyright 2024 PrimeMLS, Inc. All rights reserved. This information is deemed reliable, but not guaranteed. The data relating to real estate displayed on this display comes in part from the IDX Program of PrimeMLS. The information being provided is for consumers’ personal, non-commercial use and may not be used for any purpose other than to identify prospective properties consumers may be interested in purchasing. Data last updated {{last updated}}.
Dover Real Estate
The median home value in Dover, NH is $536,000. This is higher than the county median home value of $238,500. The national median home value is $219,700. The average price of homes sold in Dover, NH is $536,000. Approximately 50.53% of Dover homes are owned, compared to 44.43% rented, while 5.05% are vacant. Dover real estate listings include condos, townhomes, and single family homes for sale. Commercial properties are also available. If you see a property you’re interested in, contact a Dover real estate agent to arrange a tour today!
Dover, New Hampshire has a population of 30,901. Dover is less family-centric than the surrounding county with 29.92% of the households containing married families with children. The county average for households married with children is 30.19%.
The median household income in Dover, New Hampshire is $65,922. The median household income for the surrounding county is $67,805 compared to the national median of $57,652. The median age of people living in Dover is 36.6 years.
Dover Weather
The average high temperature in July is 80.1 degrees, with an average low temperature in January of 13.6 degrees. The average rainfall is approximately 49 inches per year, with 44.7 inches of snow per year.
