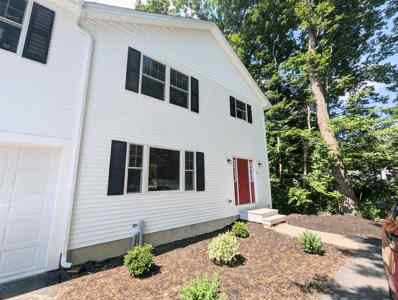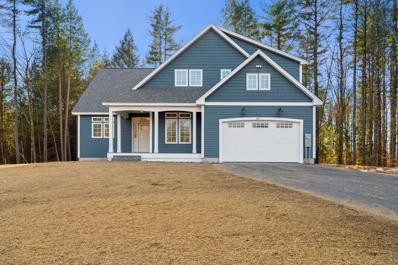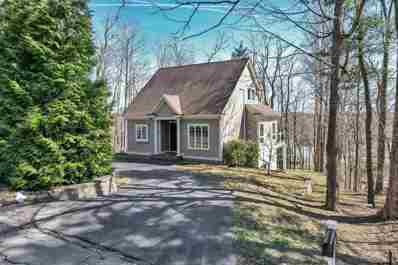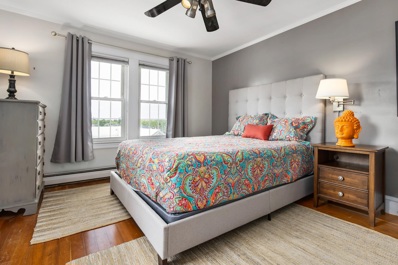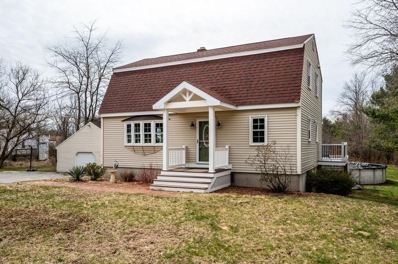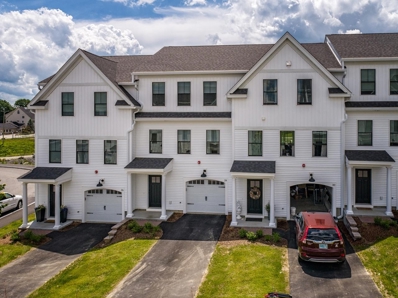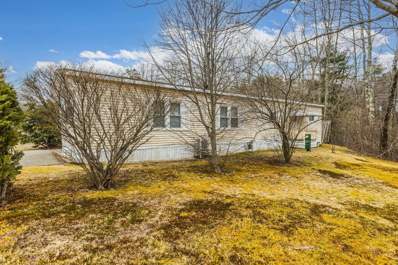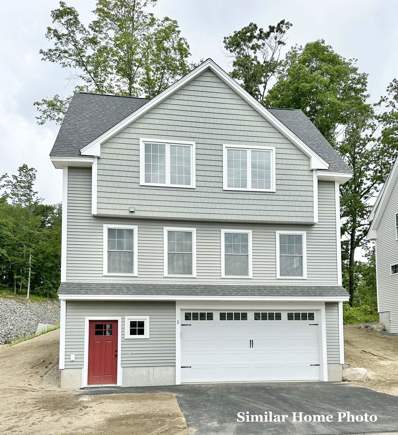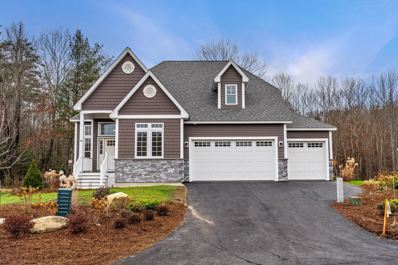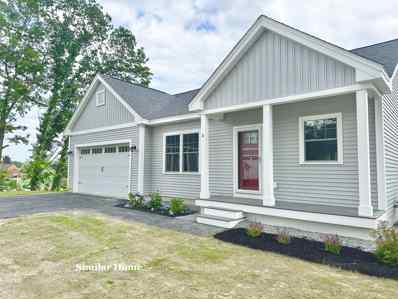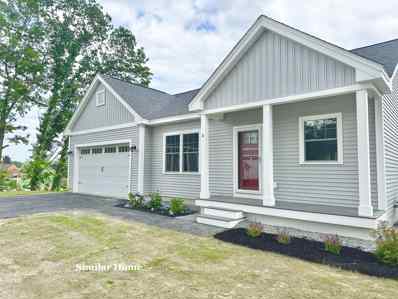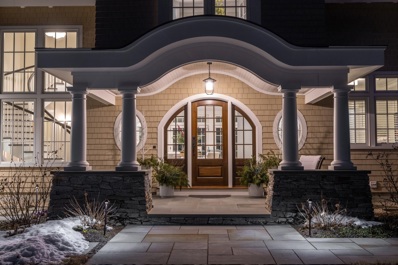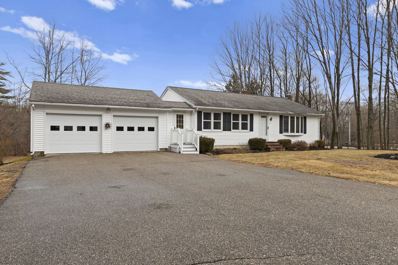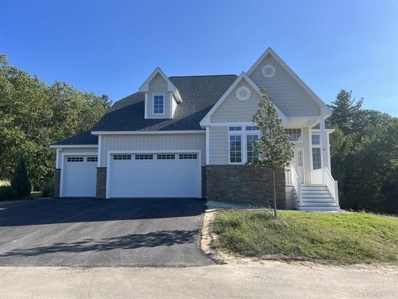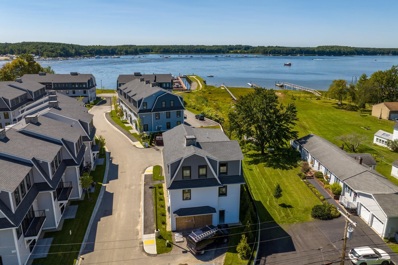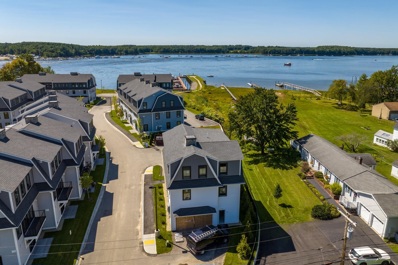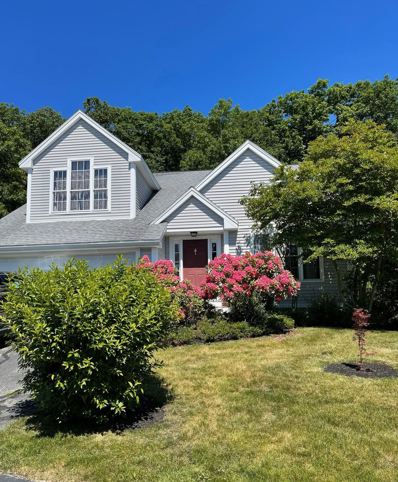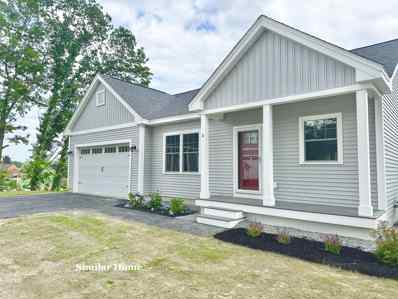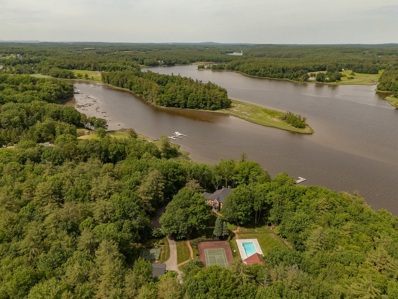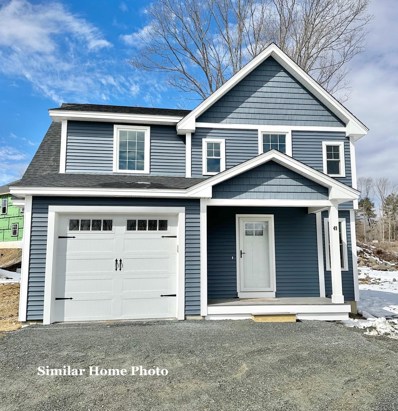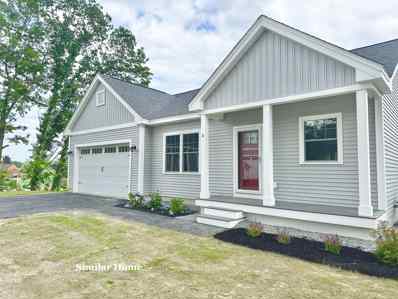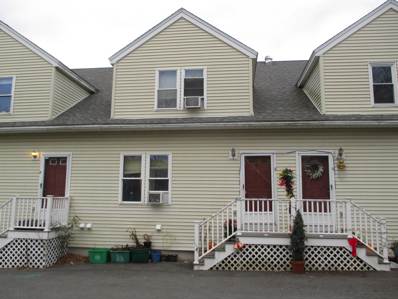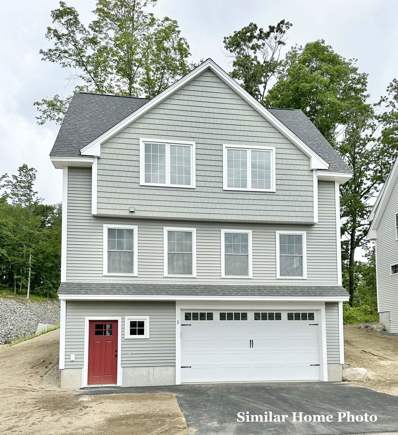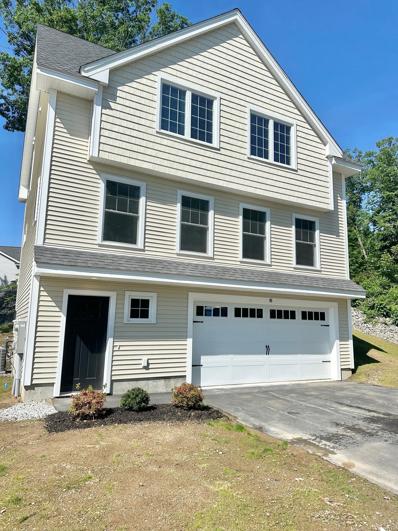Dover NH Homes for Sale
- Type:
- Condo
- Sq.Ft.:
- 1,764
- Status:
- Active
- Beds:
- 3
- Lot size:
- 0.66 Acres
- Year built:
- 2024
- Baths:
- 3.00
- MLS#:
- 4991692
- Subdivision:
- Arcola Street
ADDITIONAL INFORMATION
3 Arcola Street is nearly complete and ready to be your new home. This colonial style condex offers ample space for you living needs. The kitchen features great natural light, granite countertops, and connectivity in the open floor plan to your dining area, living room, and family room all featuring low maintenance vinyl plank flooring. Spend relaxing afternoons on your deck overlooking your backyard area. Up the hardwood stairs you'll be wowed by the spacious primary suite with custom tile walk in shower. There are two additional bedrooms on this floor and a bonus room that could be used for storage or additional future finished space! The full basement offers additional flexible space for your needs. This serene location feels like a quiet oasis but is also connected by sidewalks to downtown Dover with great shopping, dining, and entertainment options. This awesome location offers quick access from Route 16 in just minutes.
$949,900
33 Wildcat Drive Dover, NH 03820
Open House:
Saturday, 6/15 12:00-2:00PM
- Type:
- Single Family
- Sq.Ft.:
- 2,800
- Status:
- Active
- Beds:
- 3
- Lot size:
- 0.62 Acres
- Year built:
- 2024
- Baths:
- 3.00
- MLS#:
- 4991202
- Subdivision:
- Woodland Estates
ADDITIONAL INFORMATION
TO BE BUILT..New Construction to be completed 2024, situated in one of the most incredible neighborhoods of Dover. This beautiful new development, Woodland Estates, offers plenty of privacy in a beautiful culdesac setting. Enjoy the open concept living space with gas fireplace and walls of glass. Choose your finishes for the fabulous kitchen with walk-in pantry! Home office or formal dining option and primary bedroom suite on the main level plus great mud room space including separate laundry room. 2nd floor features 3 bedrooms including a second primary suite. Features a deck and covered porch overlooking the wooded lot. High quality construction throughout including hardwood floors in living spaces & central air. Take advantage of the Charity offer incentive and generous allowances. Optional upgrades include coffered ceilings, finished basement, stone exterior and custom trim packages. This home Built by Graystone Builders, Inc., a reputable builder for more than 25 years, will not disappoint. Taking lot reservations for a 2024 completion. Some of the features shown in the pictures are upgrades and can be added at an additional fee. Open Houses being held at our Model Home at 38 Hayden Dr in the Catherineberg development every Saturday
$649,000
13 High Ridge Drive Dover, NH 03820
- Type:
- Single Family
- Sq.Ft.:
- 2,648
- Status:
- Active
- Beds:
- 3
- Lot size:
- 0.44 Acres
- Year built:
- 2008
- Baths:
- 3.00
- MLS#:
- 4991059
ADDITIONAL INFORMATION
Welcome to the charming residence at 13 High Ridge Dr. Dover, NH â a meticulously crafted Contemporary Cape-style home. This attractive property featuring 3 bedrooms, 2.5 bathrooms, and an expansive interior of 2,648 sq ft awaits to provide its new owners with comfort, style, and convenience. Upon entry visitors are greeted by a thoughtful layout that perfectly balances open, bright communal spaces with private, cozy corners. The heart of this home is its custom-built design showcasing a quality of build that prioritizes durability, efficiency, and aesthetic appeal. Every detail has been considered to create a warm and inviting atmosphere from tray ceilings, custom lighting, and a gas fireplace to the luxurious spa-like bathroom in the primary suite and the radiant heating on the first and lower floors. Whether hosting gatherings, indulging in leisure activities, or simply relishing quiet moments, the deck, patio, and backyard fire pit area provide the perfect backdrop for all of lifeâs moments. The finished basement is home to the third bedroom, a full bath, and additional spaceâideal for various uses, such as a home gym, entertainment area, or a spacious home office. Located near the heart of Dover, residents are within easy reach of local restaurants and shopping. This residence offers a place to live and thrive amidst Doverâs vibrant community and serene landscapes. Don't miss this exceptional opportunity.
- Type:
- Single Family
- Sq.Ft.:
- 843
- Status:
- Active
- Beds:
- 2
- Year built:
- 1900
- Baths:
- 1.00
- MLS#:
- 4990800
ADDITIONAL INFORMATION
Move-in ready condo listing thatâs full of Dover history! This Central Avenue location is set back off the street and PRIVATE. The long driveway will bring you past the beautiful brick exterior, large green front lawn, stone wall and flower gardens. The exterior is stunning in all seasonsâ¦.A true JOY to come home to! And for the insideâ¦this is a bright and sunny second floor two bedroom condo with lots of large windows and natural light in every room. The open concept kitchen and living room has views of the well maintained grounds in the front. The large bedrooms and bathroom are in the back of the building, just down the hallway from the kitchen and living room. The full bathroom was recently updated, including the vanity, tile shower, lighting and paint. Hardwood floors throughout. Every room has been painted with light, neutral colors. Right near shopping, restaurants, parks, healthcare, public transportation and downtown. City water, sewer AND natural gas. Plenty of parking. Please see attached write-up on the history of 709 Central Ave.
$574,900
450 Sixth Street Dover, NH 03820
- Type:
- Single Family
- Sq.Ft.:
- 1,700
- Status:
- Active
- Beds:
- 3
- Lot size:
- 1.38 Acres
- Year built:
- 1987
- Baths:
- 2.00
- MLS#:
- 4990710
ADDITIONAL INFORMATION
Welcome Home to this charming Gambrel-style house, freshly listed in the coveted Dover North! Cozy up in style with this updated gem, boasting modern touches throughout. You will love and admire the updated open concept kitchen with dinning area. Relax in the living room and enjoy the extra room that can be used for office or study. Lovely updated bathrooms. Retire to the primary bedroom with sitting area or enjoy the extra bedrooms for family or guests. Walk outside and enjoy the welcoming backyard with above ground pool and large multi-level deck for hosting friends and family. This home offers an inviting ambiance and convenient location, with an epitome of comfort and convenience. Don't miss out on the chance to make this your new home sweet home. Love where you live! Sellers are open to back up offer.
$509,900
28 Northfield Drive Dover, NH 03820
- Type:
- Condo
- Sq.Ft.:
- 1,820
- Status:
- Active
- Beds:
- 2
- Year built:
- 2021
- Baths:
- 3.00
- MLS#:
- 4990642
ADDITIONAL INFORMATION
Enjoy the natural light of this well-designed townhome. Modern, open-concept, entertaining friendly layout includes kitchen with oversized quartz countertops, SS appliances including a gas range and panty. Living room with gas fireplace and sliders out to a deck; dining room with wainscoting and crown molding. The second floor includes a large primary suite with full bath, including double vanity and loads of counter space. Second bedroom with adjacent full bath; 2nd floor stackable laundry. Lower level has a flex space perfect for family room, home office or gym. The Landing at Pointe Place is a desirable community with walking trails, restaurants, shops and a convenient location.
$164,000
11 Arrowbrook Road Dover, NH 03820
- Type:
- Mobile Home
- Sq.Ft.:
- 896
- Status:
- Active
- Beds:
- 2
- Year built:
- 1975
- Baths:
- 1.00
- MLS#:
- 4989978
ADDITIONAL INFORMATION
Introducing a lovely 2-bedroom home in the heart of Dover, New Hampshire! This charming property boasts a perfect location and has undergone recent updates, including newer kitchen, complete bathroom renovation and mini-split air conditioning, ensuring modern comfort and convenience for its residents. Step inside to discover a cozy interior that has been well-maintained and upgraded. The two bedrooms offer ample space for relaxation, while the updated features throughout the home provide a fresh and inviting atmosphere. One of the highlights of this property is the delightful three-season porch, where you can enjoy the beauty of the outdoors in comfort. Whether you're sipping your morning coffee or gathering with friends, this versatile space is sure to become a favorite spot. Situated in a desirable location in Dover, this mobile home offers convenience and accessibility to all that the area has to offer, including shopping, dining, and outdoor recreation. Specials features include a nice-sized shed and pets are welcome. Don't miss out on the opportunity to make this charming mobile home your own. No showings til the OPEN HOUSE Saturday 4/6 and Sunday 4/7 10am â Noon both days.
$599,900
Lot 18 Copley Drive Dover, NH 03820
- Type:
- Single Family
- Sq.Ft.:
- 1,704
- Status:
- Active
- Beds:
- 3
- Year built:
- 2024
- Baths:
- 3.00
- MLS#:
- 4989593
- Subdivision:
- Copley Commons
ADDITIONAL INFORMATION
Quick Close Possible!! Lot 18 features the âViola" plan. This home offers three good sized bedrooms, 2 1/2 baths, easy, spacious open-concept living room to kitchen/dining layout filled with natural light. Features include granite counters, GE stainless steel appliance package, central AC, irrigation system, Low E windows and much more. Low condo fee of $231, includes lawn maintenance, trash and plowing. Town water and sewer. Ideal commuter location, close to routes 108 and Spaulding turnpike. Copley Properties: Develop. Build. Design. These low maintenance condos combine convenience with the luxury of a stand alone single family with a low maintenance life style. Offering several floor plans, customizable interior finishes with upscale upgrades and charm that you would expect from four time award winning âSeacoast Builder of the Yearâ. GPS: 24 Leather's Lane
$929,900
Lot 3 Wildcat Drive Dover, NH 03820
Open House:
Saturday, 6/15 12:00-2:00PM
- Type:
- Single Family
- Sq.Ft.:
- 2,500
- Status:
- Active
- Beds:
- 3
- Lot size:
- 0.62 Acres
- Year built:
- 2024
- Baths:
- 3.00
- MLS#:
- 4989490
- Subdivision:
- Woodland Estates
ADDITIONAL INFORMATION
TO BE BUILT..New Construction to be completed 2024, situated in one of the most incredible neighborhoods of Dover. This beautiful new development, Woodland Estates, offers plenty of privacy in a beautiful culdesac setting. The home offers a massive, multi-paned windows, double gables and a charming dormer combine with subtle details such as an arched, columned entry in this lovely two-story traditional home. The floor plan is classically devised, but also incorporates current design to make a layout that is timeless and convenient. A home office with double doors from a hallway to the left of the foyer, where there is also a half-bath and closet. The great room is sizable and has a twelve-foot ceiling and gas fireplace. Design your own custom kitchen with dining room. Take a short hall from the great room past a laundry room and linen closet to reach the master suite, further complemented by a walk-in closet and bath with spa tub and separate shower. Two additional bedrooms are found on the upper level and share the use of a full hall bath. Relax in a three or four season room overlooking the backyard. Three car garage and generous landscaping included. Built by Graystone Builders, Inc a reputable local builder. Lots of upgrades available, ask about our charity offer! Photos represent prior builds and upgrade offerings for an additional fee. Open Houses being held at our Model Home at 38 Hayden Dr in the Catherineberg development every Saturday
$629,900
Lot 17 Copley Drive Dover, NH 03820
- Type:
- Single Family
- Sq.Ft.:
- 1,400
- Status:
- Active
- Beds:
- 3
- Year built:
- 2024
- Baths:
- 2.00
- MLS#:
- 4989194
- Subdivision:
- Copley Commons
ADDITIONAL INFORMATION
Move In Ready - 30-45 Days! Lot 17 features the one-level living âShainaâ plan. Offers an excellent sized Kitchen/Dining area with granite counters, 6â island and SS GE appliances. Primary en suite boasts a large walk-in closet and 3/4 bath. Low condo fee of $231 that include lawn maintenance, trash pick up and plowing. Features include central A/C, Low E windows, irrigation system, landscaping and more. Ideal commuter location close to routes 108 and Spaulding Turnpike. These low maintenance condos combine convenience with the luxury of a stand alone single family with a low maintenance life style. Offering several floor plans, customizable interior finishes with upscale upgrades and charm that you would expect from four time award winning âSeacoast Builder of the Yearâ. Copley Properties: Develop. Build. Design GPS: 24 Leather's Lane
$629,900
Lot 17 Copley Drive Dover, NH 03820
- Type:
- Condo
- Sq.Ft.:
- 1,400
- Status:
- Active
- Beds:
- 3
- Year built:
- 2024
- Baths:
- 2.00
- MLS#:
- 4989120
- Subdivision:
- Copley Commons
ADDITIONAL INFORMATION
Move In Ready - 30-45 Days! Lot 17 features the one-level living âShainaâ plan. Offers an excellent sized Kitchen/Dining area with granite counters, 6â island and SS GE appliances. Primary en suite boasts a large walk-in closet and 3/4 bath. Low condo fee of $231 that include lawn maintenance, trash pick up and plowing. Features include central A/C, Low E windows, irrigation system, landscaping and more. Ideal commuter location close to routes 108 and Spaulding Turnpike. These low maintenance condos combine convenience with the luxury of a stand alone single family with a low maintenance life style. Offering several floor plans, customizable interior finishes with upscale upgrades and charm that you would expect from four time award winning âSeacoast Builder of the Yearâ. Copley Properties: Develop. Build. Design GPS: 24 Leather's Lane
$4,950,000
75 Saddle Trail Drive Dover, NH 03820
- Type:
- Single Family
- Sq.Ft.:
- 5,370
- Status:
- Active
- Beds:
- 4
- Lot size:
- 3.4 Acres
- Year built:
- 2021
- Baths:
- 5.00
- MLS#:
- 4988556
ADDITIONAL INFORMATION
Perfectly situated to capture the extraordinary southwest views looking out over the ever-changing Cocheco River, this classic 2-story shingle-style residence was designed by Lisa DeStefano and built to exacting standards! Immerse yourself in 5,370 SF of elevated spaces to include a remarkable Mari Woods-designed kitchen, dining and great room, each offering direct access to the 1,115 SF rear patio! The homeâs garden room overlooks the east side of the property and doubles as a media room with automated blinds! His and Her executive offices provide separate and productive spaces for work, or inspiration! The custom spiral staircase brings you to the homeâs bedroom level, which provides four generous bedrooms, including the Primary with its vaulted ceilings, substantial California Closet and spa-like bath featuring heated floor, stone soaking tub, digitally controlled shower, etc. This suite also offers direct access to the private balcony, where youâll enjoy front row seats to some of the greatest sunsets youâll ever see! Additional features include 96 Marvin windows and doors, Hunter Douglas blinds, Sub-Zero, Wolf and Miele appliances, custom millwork throughout, maple floors with a charcoal glaze, 1st and 2nd floor laundry rooms, automatic generator, heated garage, irrigation, low voltage exterior lighting, and so much more! A premier Seacoast address, 75 Saddle is just minutes from the Cochecho Country Club, Berwick Academy, downtown Portsmouth, and just 60min to Boston!
$489,900
4 Cielo Drive Dover, NH 03820
- Type:
- Single Family
- Sq.Ft.:
- 1,430
- Status:
- Active
- Beds:
- 2
- Year built:
- 2008
- Baths:
- 2.00
- MLS#:
- 4987864
- Subdivision:
- Arbor Woods/Heron Bay
ADDITIONAL INFORMATION
Discover the perfect home in the charming Arbor Woods community. This single-family detached home offers everything you need and more. Within this 55+ community, you can conveniently walk to the grocery store and enjoy the community center right across the street. The center boasts function rooms, a fitness room, game room, craft room, along with a kitchen with dining area for all your guests, and a heated pool. This lovely 2-bedroom, 2-bathroom home features single-level living, fresh paint, hardwood floors, the restful primary suite, with large walk-in shower and large walk-in closet, a beautiful sunroom to spend those relaxing days reading a book, or enjoying the sun streaming in through your windows, there is so much space for you to arrange a comfortable breakfast nook with a slider opening out to the sunroom, a large dining room that opens onto a deck, a large living room with the front porch facing the tree-lined street where you can sit and watch the world go by. This community offers city water and sewer and natural gas heat, the lawns are mowed for you and your driveway is plowed. So easy for you to enjoy life before it passes you by. The central air conditioning keeps you in the utmost of comfort. The huge unfinished basement with windows and a walk-out door presents a menu of conversion choices, including added storage this huge basement completes the picture. This location is just a short drive to Portsmouth (10-15 minutes) and the University of NH (8 min).
$504,500
58 Tuttle Lane Dover, NH 03820
- Type:
- Single Family
- Sq.Ft.:
- 1,176
- Status:
- Active
- Beds:
- 2
- Lot size:
- 0.85 Acres
- Year built:
- 1965
- Baths:
- 2.00
- MLS#:
- 4987573
ADDITIONAL INFORMATION
NEW PRICE This charming home features two bedrooms, two bathrooms, and an attached two-car garage. Upon entering, you'll find a cozy yet spacious living space perfect for relaxing or entertaining guests. One of the highlights of this home is the wonderful, screened porch, providing a perfect spot to enjoy the outdoors without worrying about bugs or the elements. Whether you're sipping your morning coffee or unwinding after a long day, the screened porch is sure to become a favorite spot. The master bedroom offers a tranquil retreat. The second bedroom is ideal for guests or can be used as a home office or hobby room. With its two-car garage, you'll have plenty of space for parking and additional storage. This home offers comfort, convenience, and a welcoming atmosphere, making it the perfect place to call home. Delayed showing until Open House 3/16/2024 11am-1pm
$899,900
Lot 11 Hayden Drive Dover, NH 03820
- Type:
- Single Family
- Sq.Ft.:
- 2,300
- Status:
- Active
- Beds:
- 3
- Lot size:
- 0.23 Acres
- Year built:
- 2024
- Baths:
- 3.00
- MLS#:
- 4986737
- Subdivision:
- Catherineberg
ADDITIONAL INFORMATION
TO BE BUILT..New Construction to be completed 2024, situated in one of the most incredible neighborhoods of Dover. This beautiful new development, Catherineberg, offers a lifestyle community with plenty of privacy in a beautiful setting. The home offers a massive, multi-paned windows, double gables and a charming dormer combine with subtle details such as an arched, columned entry in this lovely two-story traditional home. The floor plan is classically devised, but also incorporates current design to make a layout that is timeless and convenient. A home office with double doors from a hallway to the left of the foyer, where there is also a half-bath and closet. The great room is sizable and has a twelve-foot ceiling and gas fireplace. Design your own custom kitchen with dining room. Take a short hall from the great room past a laundry room and linen closet to reach the master suite, further complemented by a walk-in closet and bath with spa tub and separate shower. Two additional bedrooms are found on the upper level and share the use of a full hall bath. Relax in the "interior" four season room overlooking the backyard. Two car garage and generous landscaping. Built by Graystone Builders, Inc a reputable local builder. Lots of upgrades add in, ask about our charity offer! Photos represent prior uilds and upgrade offerings for an additional fee.
$1,350,000
2 Little Bay Drive Dover, NH 03820
Open House:
Sunday, 6/2 12:00-2:00PM
- Type:
- Condo
- Sq.Ft.:
- 2,272
- Status:
- Active
- Beds:
- 3
- Lot size:
- 3.49 Acres
- Year built:
- 2024
- Baths:
- 4.00
- MLS#:
- 4985388
ADDITIONAL INFORMATION
ONE OF THE LAST REMAINING WATER VIEW UNITS READY IN JUST 30 DAYS!! Breakwater at Little Bay Marina is the Seacoast's most exciting waterfront development! These brand-new luxury townhouses designed by TMS Architects feature approx 2,200-2,400 square feet of high living with 3 bedrooms, 2 full and 2 half bathrooms, a 2-car garage and a PRIVATE ELEVATOR to each level! Standard finishes include wood cabinets, quartz counters, a Professional THERMADOR APPLIANCE PACKAGE, designer fixtures, a linear fireplace, wide rustic white oak hardwood flooring, a custom tiled shower in the Master Suite, a spectacular 12' sliding French door to your private balcony, EV CHARGING in each garage and standby generators for each building! As if all that weren't enough, each unit will also come with a deeded, DEEP WATER DOCK SLIP in the brand-new marina being built just steps from your unit! This marina will give you direct access to all of NH's navigable river systems and the Atlantic Ocean beyond! This site also offers some of the absolute BEST WATER VIEWS available along NH's inland coast and is one of most convenient locations within the Seacoast...Portsmouth is just 6 miles to the East and Silver Square in Dover is 6 miles to the North! The walk from Breakwater to Hilton Park is just 10 minutes each way and offers some amazing views of the Piscataqua River and Little Bay! This unit is #2 in building C1 and offers west facing water views!
$1,350,000
2 Little Bay Drive Dover, NH 03820
Open House:
Sunday, 6/2 12:00-2:00PM
- Type:
- Single Family
- Sq.Ft.:
- 2,272
- Status:
- Active
- Beds:
- 3
- Lot size:
- 3.49 Acres
- Year built:
- 2024
- Baths:
- 4.00
- MLS#:
- 4985376
ADDITIONAL INFORMATION
ONE OF THE LAST REMAINING WATER VIEW UNITS READY IN JUST 30 DAYS!! Breakwater at Little Bay Marina is the Seacoast's most exciting waterfront development! These brand-new luxury townhouses designed by TMS Architects feature approx 2,200-2,400 square feet of high living with 3 bedrooms, 2 full and 2 half bathrooms, a 2-car garage and a PRIVATE ELEVATOR to each level! Standard finishes include wood cabinets, quartz counters, a Professional THERMADOR APPLIANCE PACKAGE, designer fixtures, a linear fireplace, wide rustic white oak hardwood flooring, a custom tiled shower in the Master Suite, a spectacular 12' sliding French door to your private balcony, EV CHARGING in each garage and standby generators for each building! As if all that weren't enough, each unit will also come with a deeded, DEEP WATER DOCK SLIP in the brand-new marina being built just steps from your unit! This marina will give you direct access to all of NH's navigable river systems and the Atlantic Ocean beyond! This site also offers some of the absolute BEST WATER VIEWS available along NH's inland coast and is one of most convenient locations within the Seacoast...Portsmouth is just 6 miles to the East and Silver Square in Dover is 6 miles to the North! The walk from Breakwater to Hilton Park is just 10 minutes each way and offers some amazing views of the Piscataqua River and Little Bay! This unit is #2 in building C1 and offers west facing water views!
$724,900
29 Augusta Way Dover, NH 03820
- Type:
- Single Family
- Sq.Ft.:
- 3,498
- Status:
- Active
- Beds:
- 4
- Lot size:
- 0.24 Acres
- Year built:
- 2001
- Baths:
- 4.00
- MLS#:
- 4984938
- Subdivision:
- Meadowood Of Dover
ADDITIONAL INFORMATION
Welcome to Meadowood of Dover Contemporary Cape. New repainting, new carpet second floor.. First floor master suite with walk in shower, laundry area, walk in closet. Front to back open space to back outside deck area. Half bath. Three bedrooms and full bath second floor, finished lower level with family room and full bath. 2 car garage attached. HOA with low fees 325.00 includes road maintenance, snow removal, lawn cutting. Pets allowed. This South Dover location is the best kept secret in the area.
$649,900
Lot 19 Copley Drive Dover, NH 03820
- Type:
- Condo
- Sq.Ft.:
- 1,400
- Status:
- Active
- Beds:
- 3
- Year built:
- 2024
- Baths:
- 2.00
- MLS#:
- 4984254
- Subdivision:
- Copley Commons
ADDITIONAL INFORMATION
Under construction, private lot with walk out basement! Lot 19 features the one-level living âShainaâ plan. Offers an excellent sized Kitchen/Dining area that is ready for you to customize complete with granite counters, 6â island and SS GE appliances. Primary en suite boasts a large walk-in closet and Master bath. Low condo fee of $231 that include lawn maintenance, trash pick up and plowing. Features include central A/C, Low E windows, irrigation system, landscaping and more. Ideal commuter location close to routes 108 and Spaulding Turnpike. These low maintenance condos combine convenience with the luxury of a stand alone single family with a low maintenance life style. Offering several floor plans, customizable interior finishes with upscale upgrades and charm that you would expect from four time award winning âSeacoast Builder of the Yearâ. Copley Properties: Develop. Build. Design GPS: 24 Leather's Lane
$3,850,000
6 Cullen Bay Road Dover, NH 03820
- Type:
- Single Family
- Sq.Ft.:
- 6,307
- Status:
- Active
- Beds:
- 5
- Lot size:
- 13 Acres
- Year built:
- 1987
- Baths:
- 5.00
- MLS#:
- 4984220
ADDITIONAL INFORMATION
PRIVATE FAMILY COMPOUND WITH INCREDIBLE VIEWS! One of Doverâs premier waterfront estates, this exceptional residence is privately situated on 13 acres with nearly 600â of water frontage and sweeping, long-range views looking out over the confluence of the Cocheco, Salmon Falls & Piscataqua Rivers! The property features a dock that offers access to all the river systems along the inland Seacoast, as well as direct access to the Atlantic Ocean. The main residence is an outstanding structure with commanding views of the river. The vaulted great room sits at the waterâs edge and offers some of the best views in the home. The kitchen is nearby and the captivating views from this space will make you forget what you were cooking. The dining room is large enough to host dinner parties of 14+and the serene sunroom looks out over the manicured grounds. The home also offers a main level guest suite, shaft for future elevator, master suite with dressing room, guest rooms, home office and more! The post & beam entertainment pavilion features approx 1300SF with a loft bedroom, kitchen, living room, bath, fireplace, soaring ceilings & screened porch overlooking the heated pool! The tennis court and gazebo will offer hours of fun and there are paved walking trails for leisurely strolls around the property! The 2-story barn has just been fully renovated. It's heated, offers parking for all your toys and ample storage. Approx 10 min to downtown Portsmouth & 60 min to Boston!
$619,900
Lot 33 Copley Drive Dover, NH 03820
- Type:
- Condo
- Sq.Ft.:
- 1,717
- Status:
- Active
- Beds:
- 3
- Year built:
- 2024
- Baths:
- 3.00
- MLS#:
- 4983960
- Subdivision:
- Copley Commons
ADDITIONAL INFORMATION
Adorable Ben David Senior Plan, ready for your customization! Home includes central A/C, irrigation system, composite deck with upgraded privacy fence. Low condo fee of $231 that include lawn maintenance, trash pick up and plowing of main private roads. Town water and sewer. Ideal commuter location, close to routes 108 and Spaulding turnpike. GPS: 24 Leather's Lane
$649,900
Lot 19 Copley Drive Dover, NH 03820
- Type:
- Single Family
- Sq.Ft.:
- 1,400
- Status:
- Active
- Beds:
- 3
- Year built:
- 2023
- Baths:
- 2.00
- MLS#:
- 4983792
- Subdivision:
- Copley Commons
ADDITIONAL INFORMATION
Under construction, private lot with walk out basement! Lot 19 features the one-level living âShainaâ plan. Offers an excellent sized Kitchen/Dining area that is ready for you to customize complete with granite counters, 6â island and SS GE appliances. Primary en suite boasts a large walk-in closet and Master bath. Low condo fee of $231 that include lawn maintenance, trash pick up and plowing. Features include central A/C, Low E windows, irrigation system, landscaping and more. Ideal commuter location close to routes 108 and Spaulding Turnpike. These low maintenance condos combine convenience with the luxury of a stand alone single family with a low maintenance life style. Offering several floor plans, customizable interior finishes with upscale upgrades and charm that you would expect from four time award winning âSeacoast Builder of the Yearâ. Copley Properties: Develop. Build. Design GPS: 24 Leather's Lane
- Type:
- Condo
- Sq.Ft.:
- 1,071
- Status:
- Active
- Beds:
- 2
- Year built:
- 1989
- Baths:
- 1.00
- MLS#:
- 4983774
ADDITIONAL INFORMATION
BACK ON THE MARKET! This 2-3 bedroom Dover condo is located a stone's throw away from shopping and all the dining establishments downtown Dover has to offer. Bus and train transportations options available and close by. This condo features 2-3 bedrooms, one bath and a large open concept kitchen, living and dining area great for entertaining. No need to leave to do the laundry as it has washer / dryer in the unit. Heated by a natural gas forced hot water heating system and designated off street parking spots just outside the door.
$599,900
Lot 31 Copley Drive Dover, NH 03820
- Type:
- Single Family
- Sq.Ft.:
- 1,704
- Status:
- Active
- Beds:
- 3
- Year built:
- 2024
- Baths:
- 3.00
- MLS#:
- 4983741
- Subdivision:
- Copley Commons
ADDITIONAL INFORMATION
Under construction , still time to make selections! Lot 31 features the âViola" plan. This home offers three good sized bedrooms, 2 1/2 baths, easy, spacious open-concept living room to kitchen/dining layout. Features include granite counters, GE stainless steel appliance package, central AC, irrigation system, Low E windows and much more. Low condo fee of $231, includes lawn maintenance, trash and plowing. Town water and sewer. Ideal commuter location, close to routes 108 and Spaulding turnpike. Copley Properties: Develop. Build. Design. These low maintenance condos combine convenience with the luxury of a stand alone single family with a low maintenance life style. Offering several floor plans, customizable interior finishes with upscale upgrades and charm that you would expect from four time award winning âSeacoast Builder of the Yearâ. GPS: 24 Leather's Lane
$599,900
Lot 31 Copley Drive Dover, NH 03820
- Type:
- Condo
- Sq.Ft.:
- 1,704
- Status:
- Active
- Beds:
- 3
- Year built:
- 2024
- Baths:
- 3.00
- MLS#:
- 4983713
- Subdivision:
- Copley Commons
ADDITIONAL INFORMATION
Under construction , still time to make selections. Lot 31 features the âViola" plan. This home offers three good sized bedrooms, 2 1/2 baths, easy, spacious open-concept living room to kitchen/dining layout. Features include granite counters, GE stainless steel appliance package, central AC, irrigation system, Low E windows and much more. Low condo fee of $231, includes lawn maintenance, trash and plowing. Town water and sewer. Ideal commuter location, close to routes 108 and Spaulding turnpike. Copley Properties: Develop. Build. Design. These low maintenance condos combine convenience with the luxury of a stand alone single family with a low maintenance life style. Offering several floor plans, customizable interior finishes with upscale upgrades and charm that you would expect from four time award winning âSeacoast Builder of the Yearâ. GPS: 24 Leather's Lane

Copyright 2024 PrimeMLS, Inc. All rights reserved. This information is deemed reliable, but not guaranteed. The data relating to real estate displayed on this display comes in part from the IDX Program of PrimeMLS. The information being provided is for consumers’ personal, non-commercial use and may not be used for any purpose other than to identify prospective properties consumers may be interested in purchasing. Data last updated {{last updated}}.
Dover Real Estate
The median home value in Dover, NH is $541,250. This is higher than the county median home value of $238,500. The national median home value is $219,700. The average price of homes sold in Dover, NH is $541,250. Approximately 50.53% of Dover homes are owned, compared to 44.43% rented, while 5.05% are vacant. Dover real estate listings include condos, townhomes, and single family homes for sale. Commercial properties are also available. If you see a property you’re interested in, contact a Dover real estate agent to arrange a tour today!
Dover, New Hampshire has a population of 30,901. Dover is less family-centric than the surrounding county with 29.92% of the households containing married families with children. The county average for households married with children is 30.19%.
The median household income in Dover, New Hampshire is $65,922. The median household income for the surrounding county is $67,805 compared to the national median of $57,652. The median age of people living in Dover is 36.6 years.
Dover Weather
The average high temperature in July is 80.1 degrees, with an average low temperature in January of 13.6 degrees. The average rainfall is approximately 49 inches per year, with 44.7 inches of snow per year.
