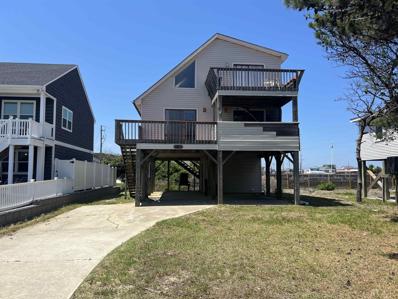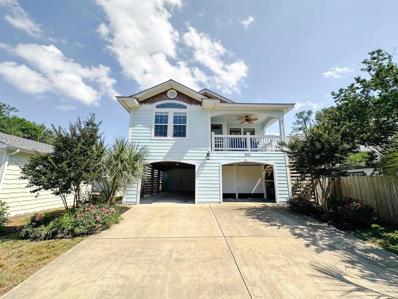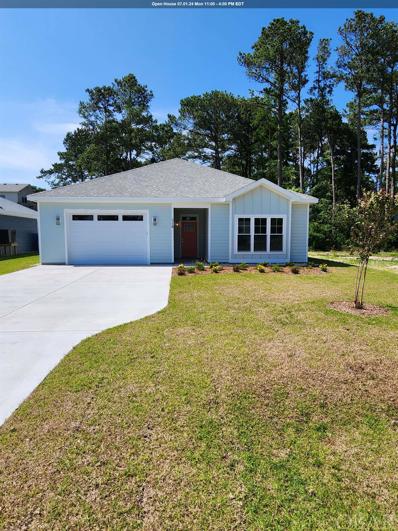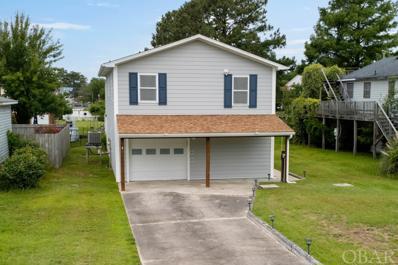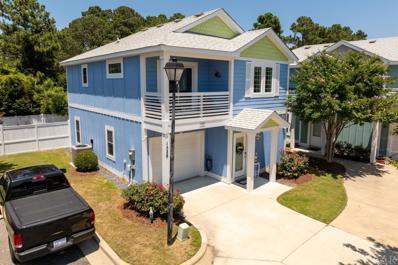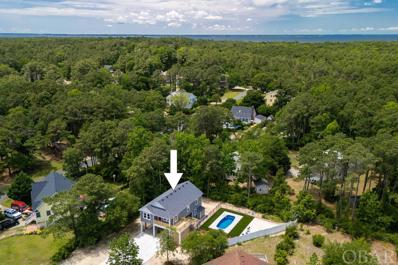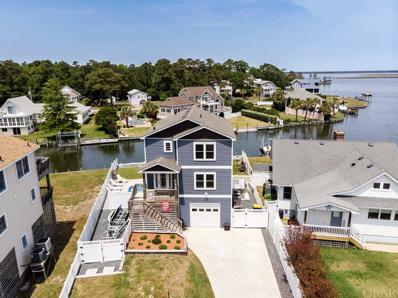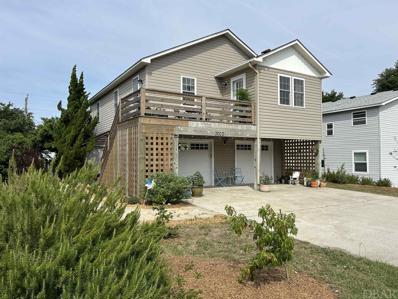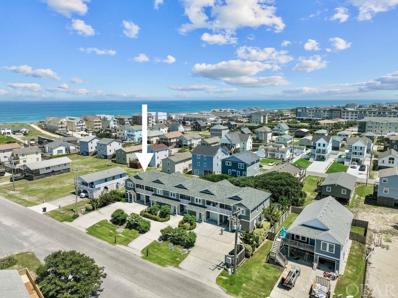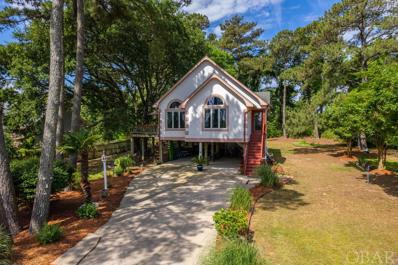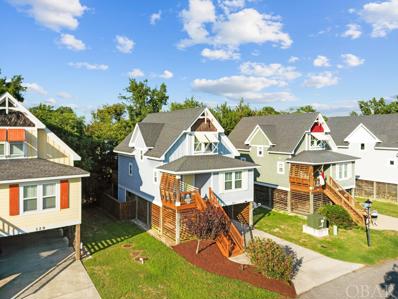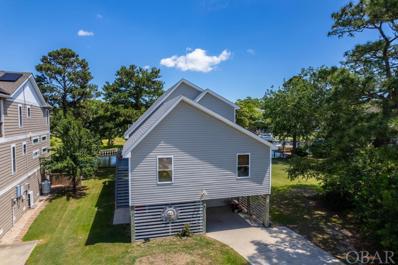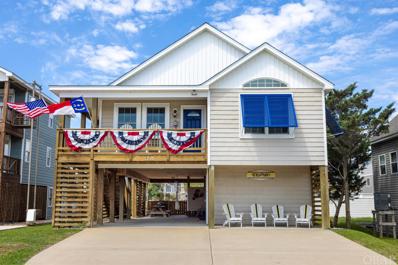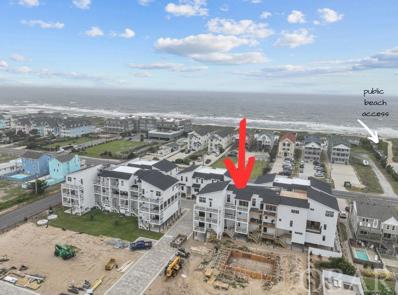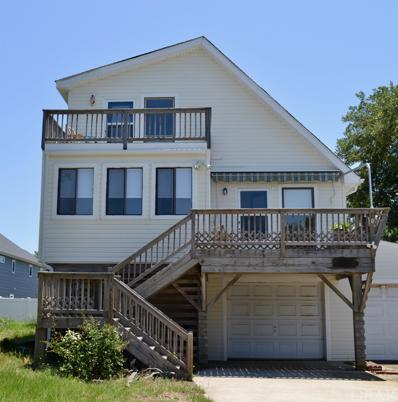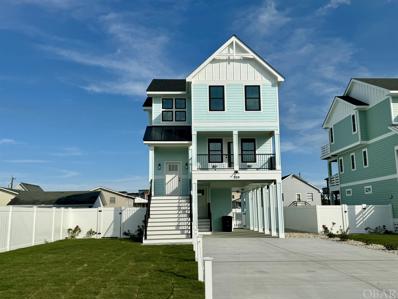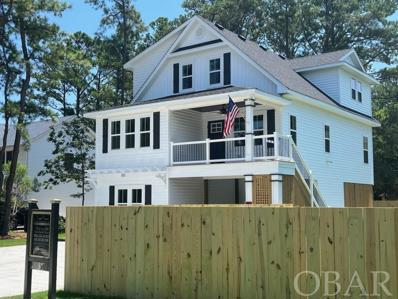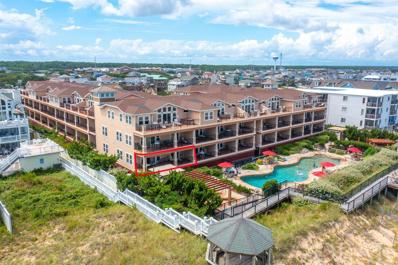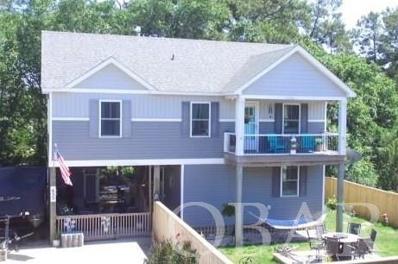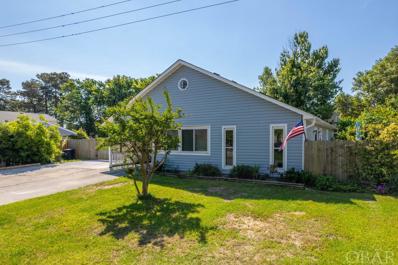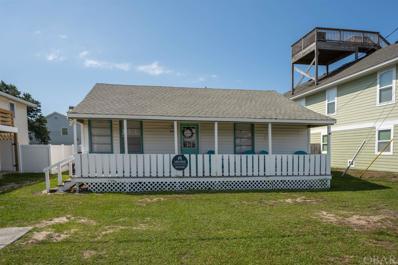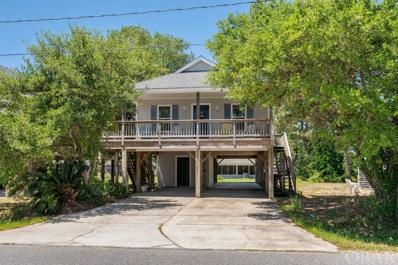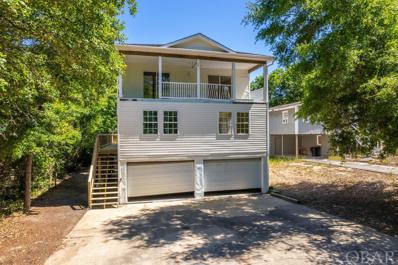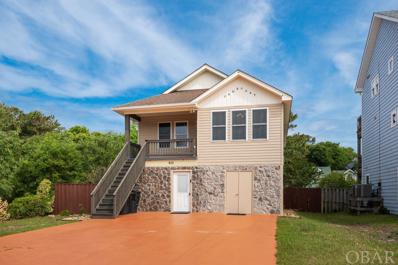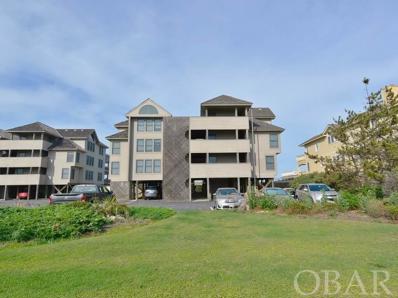Kill Devil Hills NC Homes for Sale
- Type:
- Single Family
- Sq.Ft.:
- n/a
- Status:
- NEW LISTING
- Beds:
- 3
- Lot size:
- 0.11 Acres
- Year built:
- 1989
- Baths:
- 2.00
- MLS#:
- 125966
- Subdivision:
- Avalon Beach
ADDITIONAL INFORMATION
Affordable opportunity on West Sportsman Drive! This 3-bedroom, 2-bath saltbox has a ton of potential! The large kitchen has plenty of cabinet space, a pantry, and an eat-in countertop seating. The dining and living have a bright and open feel with vaulted ceilings and plenty of natural light. There is one bedroom with a shared bathroom on this mail level. Upstairs you will find a spacious loft seating area and 2 more bedrooms with a jack-n-jill bathroom. One of the bedrooms has a private balcony. With a little TLC this could be a lovely primary, secondary, or investment property. Come see it today and envision the possibilities!
- Type:
- Single Family
- Sq.Ft.:
- n/a
- Status:
- NEW LISTING
- Beds:
- 3
- Year built:
- 2012
- Baths:
- 2.00
- MLS#:
- 125956
- Subdivision:
- Avalon Beach
ADDITIONAL INFORMATION
TURN KEY. Beautiful 3 bedroom/2 bath centrally located in Kill Devil Hills that still feels like new. Ready to move in, the home is perfect as a full time home, 2nd home, or would make an excellent short term rental to generate income. Home is fully furnished, complete with hot tub, bikes and surfboard, storage shed, fenced in back yard, private tiki bar area under the house with outdoor TV, upgraded outdoor shower, and quality furnishings throughout. The main master bedroom features a tray ceiling, large walk in closet and spacious bath with his and hers sinks. The other two bedrooms are generous in size and share a hall bath. Located on a quiet street just steps away from the Bay Drive bike path and boat ramp, enjoy great sunsets and also easy access to the beach with the private neighborhood oceanfront parking right by the Avalon Pier!
Open House:
Monday, 6/10 3:00-4:00PM
- Type:
- Single Family
- Sq.Ft.:
- n/a
- Status:
- NEW LISTING
- Beds:
- 3
- Year built:
- 2024
- Baths:
- 2.00
- MLS#:
- 125946
- Subdivision:
- Water Oak Residential
ADDITIONAL INFORMATION
Welcome home to the Laurel II plan. This brand new 3-bedroom, 2-bathroom coastal cottage boasts the perfect blend of modern comfort and charm. Step inside and experience an efficient use of space, meticulously designed to maximize functionality without sacrificing style. As you enter, you'll be greeted by an inviting foyer that leads to the open dining space and a comfortable great room with angled trey ceiling. The heart of the home lies in the gourmet kitchen featuring an oversized island, solid surface countertops, custom tile backsplash, stainless steel appliances, and ample storage space. The kitchen area leads to a covered, rear deck that is perfect for relaxing and enjoying the coastal breezes. The private, primary bedroom with ensuite is located at the rear of the home and overlooks the fenced, private yard. The luxury primary bath offers dual sinks and tiled shower with glass enclosure. Two secondary bedrooms and a generous hall bath are located at the front of the home. The 1.5 car garage is perfect for your vehicle and beach toys and is easily accessed through the convenient mudroom & laundry area. With its thoughtful design, this coastal cottage offers luxury features that include LVT flooring in the main living areas, tile flooring at full baths, custom cabinetry, Delta plumbing fixtures, Craftsman style trim throughout, solid surface countertops, and designer lighting fixtures. Don't miss your chance to experience low maintenance, coastal living at its finest! Water Oak is a sound front community of 70 homesites featuring a manicured entry, multiple green spaces, and a private community Soundfront pier with amazing sunsets and kayak launch. The central location offers easy access to the beach, several miles of the Bay Drive multi-use path, disc golf, restaurants, and beach shopping. Don't miss this opportunity. Schedule your showing TODAY!
- Type:
- Single Family
- Sq.Ft.:
- n/a
- Status:
- NEW LISTING
- Beds:
- 3
- Lot size:
- 0.18 Acres
- Year built:
- 1983
- Baths:
- 2.00
- MLS#:
- 125945
- Subdivision:
- Colington Hrbr
ADDITIONAL INFORMATION
Welcome to your dream home in the picturesque community of Colington Harbour. This beautifully maintained canalfront property offers breathtaking west-facing views, perfect for enjoying stunning sunsets every evening. Featuring 3 spacious bedrooms and 2 stylishly updated bathrooms, this home provides ample space for comfort and relaxation. The modern kitchen boasts new cabinets and countertops, ideal for any home chef. The large 360 square foot deck overlooking the tranquil canal is perfect for outdoor entertaining, with an awning that extends for added shade. The covered patio allows for enjoyment in any weather. With two inviting living areas and a spacious garage, there is plenty of room for family gatherings and storage. The home’s updated flooring and coastal decor, with a soothing blue palette, create a relaxing ambiance throughout. As part of the Colington Harbour HOA, residents have access to an Olympic-sized pool, boat ramp, sound access, and tennis courts. Lovingly maintained, this home is move-in ready and offers a perfect blend of modern updates and coastal charm. Don’t miss the opportunity to own a piece of paradise in Colington Harbour – schedule a viewing today and start living the waterfront lifestyle you've always dreamed of!
- Type:
- Condo
- Sq.Ft.:
- n/a
- Status:
- NEW LISTING
- Beds:
- 2
- Year built:
- 2018
- Baths:
- 2.00
- MLS#:
- 125940
- Subdivision:
- Bermuda Bay - Devonshire Place
ADDITIONAL INFORMATION
Welcome to your turnkey retreat in the heart of Kill Devil Hills! This immaculate 2-bedroom, 2.5-bath single-family condo offers the perfect blend of comfort, convenience, and style. Step inside to discover a spacious open floor plan flooded with natural light, creating an inviting atmosphere with high end furnishings for relaxation or entertaining guests. The modern kitchen is a chef's delight, stainless steel GE Profile appliances including Dual ovens, 5 electric burners, featuring granite countertops, and ample cabinet space for all your culinary essentials. You will find Luxury Vinyl Tile throughout the first floor for easy maintenance. Adjacent to the kitchen, the living area provides a cozy ambiance for unwinding after a long day of work or beach combing, with sliding doors to the enclosed patio area which is not only larger than the typical unit you will find furniture, grill and Fire Pit. The first floor also has a powder room just inside the entry for your convenience. Upstairs, you'll find two generously sized bedrooms, both with walk-in closets with organizers installed. The master suite is complete with a luxurious bathroom featuring double sinks and spacious shower for your ultimate comfort and privacy. The second bedroom has a separate entrance into the shared bathroom which is adjacent to the 2nd floor sitting room. You will also find the laundry room is conveniently located upstairs near the bedrooms. The attached one-car garage provides dry entry, giving you room for all your beach toys along with a generator as well. As a smart home, you can control the lights, HVAC, and potentially more with your phone. Built by Outer Banks Renovation & Construction, LLC you can rest easy knowing that they used 2x6 construction, impact resistant windows/doors, fire suppression system, and lifetime shingles. Situated in a desirable location, a short walk or drive to Bermuda Bay’s Amenities, which includes a wonderful pool, lazy river, splash pad, volleyball, fitness room, and clubhouse. You are able to kayak or SUP board from the sound front dock or just enjoy the view. Multi use path provides great walking or biking which also leads you to the Wright Brothers Memorial. You will have easy access to shopping, dining, entertainment, with a direct route to the public parking at a large Ocean access with bathrooms and showers. Don't miss out on the opportunity to make this your new primary, second or your investment home – schedule your showing today!
- Type:
- Single Family
- Sq.Ft.:
- n/a
- Status:
- NEW LISTING
- Beds:
- 4
- Lot size:
- 0.3 Acres
- Year built:
- 2024
- Baths:
- 3.00
- MLS#:
- 125937
- Subdivision:
- Whispering Pines
ADDITIONAL INFORMATION
Welcome to your dream coastal retreat! Nestled in the heart of Kill Devil Hills, this brand new construction home offers the perfect blend of luxury, comfort, and convenience. Step into your spacious sanctuary boasting 4 bedrooms and 3 bathrooms, meticulously designed with high-end finishes and attention to detail throughout. The main living area features an open floor plan, ideal for entertaining, with custom tile showers, quartz countertops, soft-close cabinets, and stainless steel appliances enhancing the kitchen. Luxurious LVP flooring adds a touch of elegance, while the coastal flair creates a serene atmosphere reminiscent of beachside living. Situated on a private cul-de-sac in a quiet neighborhood, this residence offers the utmost privacy while being just moments away from everything Kill Devil Hills has to offer. Whether you seek a tranquil oasis or easy access to local amenities, this location delivers. The highlight of this property is the amazing private saltwater pool area, complete with artificial no-maintenance grass and a white sand beach area. Imagine lounging by the pool, soaking in the sun, and enjoying endless days of relaxation. Plus, the pool is plumbed for a heater, ensuring enjoyment year-round. With a downstairs featuring private access, this home offers versatility as a year-round residence, rental property, or a combination of both. The downstairs layout includes an ensuite bed/bath, large living room, providing additional space and privacy for guests, and has washer/dryer hook ups. For those who work from home, a built-in office nook in the top-floor ensuite offers a convenient workspace. Soundproof insulation between floors and party walls ensures peace and quiet, allowing you to focus on what matters most. Storage is abundant throughout the home, providing ample space for belongings and keeping clutter at bay. Whether you're storing beach gear or household essentials, there's room for everything you need. Don't miss this opportunity to own a piece of paradise in Kill Devil Hills. Schedule your showing today and start living the coastal lifestyle you've always dreamed of!
- Type:
- Single Family
- Sq.Ft.:
- n/a
- Status:
- NEW LISTING
- Beds:
- 3
- Lot size:
- 0.2 Acres
- Year built:
- 2018
- Baths:
- 2.00
- MLS#:
- 125934
- Subdivision:
- Colington Hrbr
ADDITIONAL INFORMATION
This one of a kind turnkey home has it all! Panoramic water views from every window in the house! 3 stop elevator ,heated pool, Tiki hut with T.V., boat dock with 10,000 lb. boat lift, screened porch. Builders personal residence designed for maximum comfort with very low maintenance. Perfect for primary, second home or vacation rental. Gas log fireplace, large screen T.V. with surround sound system, T.V. in every room, granite countertops, custom hickory cabinets, stainless steel appliances with gas range, 70 ft. bulkhead deep water protected canal frontage, firepit. Built-in irrigation, outdoor shower, fish cleaning table, greenhouse, pet wash and gardening sink, peddle boat and kayaks, whole house water filter, tankless gas water heater, and boat trailer storage area. Did I mention the views! Gorgeous sound views. All furnishings (except for personal items), inside and out, including kitchen utensils and bedding stay plus yard maintenance equipment included (mower, etc..) And if you need a change from boating, fishing and lounging by the pool, take a short drive to the ocean access. House is part of Colington Harbour HOA, which offers community pool, tennis courts, Clubhouse, beach and boat ramp.
- Type:
- Single Family
- Sq.Ft.:
- n/a
- Status:
- NEW LISTING
- Beds:
- 3
- Lot size:
- 0.11 Acres
- Year built:
- 1999
- Baths:
- 2.00
- MLS#:
- 125925
- Subdivision:
- Avalon Beach
ADDITIONAL INFORMATION
Welcome to Your Move-In Ready Primary or Second Home. Thoughtfully Landscaped to Nourish Body and Soul as Well as Pollinators. Berries, Figs, Peaches, Apples, Herbs and More Are Just Outside. Library/Study Entered from the Sundeck Is Perfect for A Home Office. Open Plan Spaces with Cathedral Ceiling for Living and Dining and Creating in the Cozy Kitchens Remodel (2022) with Custom Cabinetry, Granite Countertops and KitchenAid Appliances (2021-2022). Two Bedrooms with Good-Sized Closets and a Full Bath Complete the Second Level. Downstairs to the Third Bedroom, also with a Good-Sized Closet, the Second Full Bath, an Honest to Goodness Laundry Room and a Mechanical Room with Water Heater and Plenty of Storage Space. Luxury Vinyl Plank and Ceramic Tile in Living Spaces with Carpeting on Stairs and in Bedrooms. Vinyl Flooring in Baths, Laundry and Mechanical Rooms. Two-Car Garage with Newer Garage Door Openers. Fenced Back Yard with Pergola for Lounging and Storage Shed for Potting and Crafting. Inviting Spaces Inside and Out. Come See This Oasis in the Heart of the Beach.
- Type:
- Townhouse
- Sq.Ft.:
- n/a
- Status:
- NEW LISTING
- Beds:
- 3
- Lot size:
- 0.03 Acres
- Year built:
- 2018
- Baths:
- 2.00
- MLS#:
- 125924
ADDITIONAL INFORMATION
The stunning townhome, WITH EASY BEACH ACCESS, would make a perfect primary or second home. HIGHLY COVETED END UNIT with ADDITIONAL WINDOWS and ADDED PRIVACY! The GOURMET KITCHEN and spacious pantry will ignite your culinary creativity with GRANITE COUNTERTOPS, a center ISLAND with seating, TILE BACKSPLASH, CUSTOM CABINETRY, and STAINLESS STEEL Whirlpool Gold appliances. LUXURY VINYL PLANK FLOORING seamlessly connects the rooms. Upstairs, enjoy the coziness of durable polyester loop carpeting and bathrooms adorned with granite countertops, solid cabinetry, and Kohler fixtures. A washer and dryer on this floor add convenience. Three beautiful bedrooms, each equipped with a flat-screen TV, await guests and family. Two bedrooms share a generous bath with a tub/shower, double vanity, and ample WALK IN CLOSETS. The primary bedroom boasts a covered deck and a private bath with CUSTOM TILE SHOWER and DOUBLE VANITY. Outdoor living is enhanced with a FENCED-IN PATIO FOR ENTERTAINING featuring an automatic sunshade awning. Plumbing for an outdoor shower is available at the back of the townhome, near the wet bar, and a foot wash/shower rinse is conveniently located near the front entrance. Simonton windows throughout the townhouse are impact-resistant. Built with 2x6 construction and fiber cement siding, along with a fire suppression system, and more, this is a solid, well-built townhome. Enjoy the convenience of "maintenance-free" living, complete with your own garage and additional off-street parking. Shops, restaurants, and entertainment options are just minutes away. Located in an X FLOOD ZONE means no flood insurance required. It's a buyer's dream come true!
- Type:
- Single Family
- Sq.Ft.:
- n/a
- Status:
- NEW LISTING
- Beds:
- 4
- Lot size:
- 0.4 Acres
- Year built:
- 1994
- Baths:
- 3.00
- MLS#:
- 125923
- Subdivision:
- Waters Edge Kdh
ADDITIONAL INFORMATION
UNHEARD OF PRICE FOR A GATED COMMUNITY HOME IN WATERSEDGE - THERE IS NOT ANOTHER HOME IN KITTY HAWK, KILL DEVIL HILLS OR NAGSHEAD THAT CAN MATCH THIS PRICE WITH THIS SQ. FOOTAGE, THIS MANY BEDROOMS AND BATHS AND THIS SIZE LOT!!! THIS HOME IS THE BARGAIN OF THE YEAR!!! - LARGE COMMUNITY POOL AND LOTS OF BOAT DOCKS JUST WAITING FOR YOU!!! HAVE A BOAT BUT NO WATER OR DOCKS NEARBY - THEN THIS HOUSE IS FOR YOU - A HOP, SKIP AND JUMP DOWN TO THE BOAT DOCK AND THEN YOU ARE RIGHT OUT TO THE SOUND CASTING THAT ROD!!! AND WHEN YOU GET BACK TAKE A DIP IN THE PRIVATE COMMUNITY POOL. WATERSEDGE IS A GATED PRIVATE COMMUNITY. COME TAKE A LOOK AT WATERSEDGE - WHAT A GREAT COMMUNITY - THIS HOUSE is JUST WAITING FOR THE RIGHT PERSON.!!!!!!!!!!!! - IT JUST MIGHT BE YOU *****SELLER WILL NEED 30 DAYS AFTER CLOSING TO VACATE THE PROPERTY. 4 BEDROOM 3 BATH WITH LOFT. LOTS OF STORAGE ON 2ND LEVEL. CEMENT GROUND LEVEL UNDER THE HOUSE WITH A DRY ENTRY FOR THOSE RAINY DAYS AND PLENTY OF PARKING - ALSO NICE SIZE STORAGE ROOM. THE LARGE BACK YARD CAN BE ANYTHING YOU WANT - PRIVACY, COOK OUT AREA OR JUST A VERY NICE BACK YARD- CHOICE IS YOUR.,- HOUSE IS IN VERY GOOD CONDITION., VERY EASY TO SEE - CALL FOR APPOINTMENT- SHOW TODAY
- Type:
- Single Family
- Sq.Ft.:
- n/a
- Status:
- NEW LISTING
- Beds:
- 3
- Year built:
- 2014
- Baths:
- 2.00
- MLS#:
- 125921
- Subdivision:
- Colington Pointe
ADDITIONAL INFORMATION
Your Coastal Dreams Await at this Low Maintenance Beach Cottage. Spacious rooms, and well maintained spaces with neutral decor means you can move right in. Sold fully furnished and ready to go as a second home, primary, or investment property! Your living space connects to a private back deck and this home is conveniently located across from open green space. The first floor features a king en-suite bedroom, half bath, laundry, and a granite & stainless kitchen with breakfast bar. The open dining room & living room are perfect for modern living. Upstairs the oversized 15x15 bedroom has 2 sets of bunk beds and room for a play area. The 3rd bedroom sits on the front of the house with a charming window seat, and a connecting bathroom completes this level. Ample closet & storage space too! Colington Pointe has great amenities including a boat ramp, Kayak storage, community pool and fitness center. It is close to all the action, while being tucked away on the charming west side of Kill Devil Hills, and just 2.5 Miles from beautiful beaches. For a virtual tour & floor plans please visit: https://unbranded.youriguide.com/133_amherst_dr_kill_devil_hills_nc/
- Type:
- Single Family
- Sq.Ft.:
- n/a
- Status:
- NEW LISTING
- Beds:
- 4
- Lot size:
- 0.18 Acres
- Year built:
- 2000
- Baths:
- 3.00
- MLS#:
- 125916
- Subdivision:
- Colington Hrbr
ADDITIONAL INFORMATION
Experience coastal living at its finest in this stunning 4-bedroom, 3-bathroom home located in the gated community of Colington Harbour in Kill Devil Hills. Boasting impressive canal frontage, this property offers amazing water views, a private boat lift, and easy sound access, making it a boater’s paradise. The home features a spacious layout accentuated by vaulted ceilings and bamboo wood floors throughout. The kitchen is equipped with stainless appliances, leathered granite countertops, a tile backsplash and is complete with a pantry. The kitchen is open to the dining and living areas which is situated towards the back of the house overlooking the gorgeous water views. The layout is very functional with 3 bedrooms, one being an ensuite, on the main level, and the primary ensuite on the 2nd floor offering privacy from other houseguests. The primary ensuite includes views of the water, a large walk-in closet, and a jetted tub, perfect for unwinding after a day on the boat. Outdoor living is enhanced with maintenance-free composite decking and a covered porch viewing the canal, ideal for entertaining or simply enjoying the peaceful surroundings. The attached garage includes a workshop area, providing ample space for hobbies and storage. Community amenities enrich the living experience here, including a clubhouse, association pool, tennis courts, community boat ramp, and a sound park. The use of the community pool and tennis is an additional fee of $300 a year through the Colington Harbour Yacht and Racquet Club. This home blends comfort and beauty and has it all for lasting memories - tour it today!
- Type:
- Single Family
- Sq.Ft.:
- n/a
- Status:
- NEW LISTING
- Beds:
- 4
- Lot size:
- 0.14 Acres
- Year built:
- 2013
- Baths:
- 3.00
- MLS#:
- 125913
- Subdivision:
- Kill Devil Hills Sec 1
ADDITIONAL INFORMATION
This pristine, never before been rented beach house features 4 cozy bedrooms and 3 bathrooms, making it the perfect seaside retreat for you and your family. Situated just a short walk away from the beach, you can enjoy the soothing sounds of the ocean whenever you please. The home boasts a beautiful backyard where you can unwind and relax, complete with a firepit and an outdoor shower for a quick rinse after a day at the beach. The outdoor storage closet is already equipped with beach chairs, beach toys, garden tools including blower, refrigerator and even a pizza oven. You'll also appreciate the custom storm shutters. Additionally, a new Trane AC installed in 2020 ensures that you stay cool and comfortable even on the hottest days. For music enthusiasts, the great room, kitchen, and carport are equipped with a Bluetooth capable Sony sound system, allowing you to enjoy your favorite tunes throughout the property. Don't miss out on this fantastic opportunity to own a beach house that offers both comfort and convenience.
- Type:
- Townhouse
- Sq.Ft.:
- n/a
- Status:
- NEW LISTING
- Beds:
- 3
- Year built:
- 2024
- Baths:
- 3.00
- MLS#:
- 125911
- Subdivision:
- Kill Devil Hills Sec 1
ADDITIONAL INFORMATION
Welcome to phase two in the heart of the serene and semi-oceanfront community, Ocean Breeze! This newly constructed 3-bedroom, 3.5-bathroom townhome offers modern luxury, breathtaking ocean views, and convenient access to the beach. Unit 502 is expected to be delivered in July 2024 with the latest in design, materials, and craftsmanship. Delight in the gourmet kitchen featuring upscale appliances and a spacious island ideal for entertaining, relax on private balconies, and enjoy the convenience of an elevator. Don’t miss this opportunity to own this exquisite townhome in a prime location. Experience the best of coastal living in a community that caters to your every need and is close to shopping, dining, and entertainment.
- Type:
- Single Family
- Sq.Ft.:
- n/a
- Status:
- NEW LISTING
- Beds:
- 3
- Lot size:
- 0.17 Acres
- Year built:
- 1985
- Baths:
- 2.00
- MLS#:
- 125906
- Subdivision:
- Va Dare Shores
ADDITIONAL INFORMATION
This light filled stunner is full of upgrades and in the best location of any similarly sized homes currently on the market. Four lots from the sound and three lots from Bay Drive, there are water views from both inside the house as well as either of the two decks. Improvements in the last 5 years include: New roof, carpet/ceramic/LVP flooring throughout, stainless fridge and range hood, water heater, upper deck rubber membrane and parquet style wood tile, fresh paint in every room, updated lighting and new fixtures/vanity in main bath. This home has an almost unheard of two car garage and enormous laundry room with ductwork/HVAC, all with interior access for the "creature comfort" factor. The main bedroom has an oversized closet (9'x4.5') and the kitchen has an abundance of cabinets and pantry, so storage space is not an issue here... Enjoy biking or walking along the Bay Drive path that's just steps away, or popping a paddleboard/kayak/boat in the water at the Avalon Boat Beach Ramp less than a mile down the road. If charm and location are on your short list, this house can't be beat! Agent is related to seller. All sq. footage information is approximate and should be verified to the buyer's satisfaction.
- Type:
- Single Family
- Sq.Ft.:
- n/a
- Status:
- NEW LISTING
- Beds:
- 4
- Year built:
- 2024
- Baths:
- 3.00
- MLS#:
- 125902
- Subdivision:
- Lake Drive Dev
ADDITIONAL INFORMATION
This could be the one you've been waiting for! When quality craftsmanship meets the perfect location you've found the one! Get all of the craftsmanship the builder would put into his own house and see it for yourself because his house is right next door! Starting with the exterior the beautiful LP Smart Siding has a crisp and clean paint job complimented by black aluminum railings built to withstand the salt air. The black windows and black roof accent match the railings to create a sleek modern beach house style. The Azec solid PVC decking throughout adds a combination of quality, style, and durability that is superior to salt treated wood, wrapped PVC, and other commonly used products. The perimeter fencing is also PVC with added height for extra privacy and oversized posts for added style and durability. The pool made by Latham is a large 12ftx24ft saltwater system with a Pentair variable speed pump for energy efficiency and a multicolor LED lighting system for nighttime swims. Surrounding the pool and back yard is a premium UV protected artificial turf which is comfortable, low maintenance and aesthetically pleasing. Moving to the interior the first floor bonus room/game room includes a quartz wet bar with a custom cabinet package and overlooks the poolside covered deck. Flooring throughout the home is Luxury Vinyl Plank complimented by Happy Floors Italian ceramic tile in the bathrooms. As you approach the second floor you will have a series of closets and a laundry area for centrally located convenience. To the right the second floor master has a private covered deck on the front of the house as well as a master shower with custom glass shower doors. Moving back to the hall there is a fiberglass tub with tile surround in the shared bathroom. Next are bedrooms 2 and 3 which each have access to the second floor deck overlooking the pool area. Heading up the stairs to the top floor you will notice the openness of the large living area and how it flows seamlessly to the kitchen, dining area, and sun deck. The top floor has beautiful craftsman style trim and wainscoting as well as an island bar with quartz countertops. The large master bedroom includes cathedral ceilings, his and hers closets, and a gorgeous tile shower with custom glass doors. You must see this home in person to appreciate the quality in craftsmanship and attention to detail! Just 10 lots back from the ocean this home is only steps away from direct beach access. Enjoy some of the best restaurants the OBX has to offer as local favorites Kill Devil Grill, Mama Kwans, and Noosa Beach Grill are all walking distance of two blocks or less. Unwind with a beer at the local microbrewery Swellsabrewing or walk over to the Oceanfront Tiki Bar at the Ramada for some frozen drinks. Both places are also within two blocks! You will not find a better location for your beach home than right here on Lake Drive! Come check it out!
- Type:
- Single Family
- Sq.Ft.:
- n/a
- Status:
- NEW LISTING
- Beds:
- 4
- Lot size:
- 0.16 Acres
- Year built:
- 2024
- Baths:
- 3.00
- MLS#:
- 125895
- Subdivision:
- Ocean Acres Tract 3
ADDITIONAL INFORMATION
BRAND NEW CONSTRUCTION estimated completion mid-July 2024! -CUSTOM-BUILT 4 BR 3 and 1/2 bath in KILL DEVIL HILLS! Located close to the ocean in the desirable Ocean Acres community. Close proximity to shopping, dining, watersports, Wright Brothers Monument and First Flight Schools. This Newly Constructed Lane home is COMPLETE WITH EXTENDED FAMILY SUITE/FLEX SPACE, KITCHENETTE, AND SEPARATE ENTRY on the ground level! It even has an EXTRA BONUS ROOM on the top floor! The Ground-level-extended family/flex space features a kitchenette open living space with a farm sink, fridge, dishwasher, and microwave. The ground-level flex space also features a separate washer and dryer hookup behind the beautiful custom barn door. The ground-level ensuite has a large closet and built-in shelving. This home is perfect as a personal residence, second home, or AIRBNB, or live upstairs and rent the lower level to supplement your income! Tons of extras including PRIVACY FENCE, SOD, IRRIGATION, and EXTENDED OUTDOOR LIVING SPACE with built in seating and TV hookup. The entryway foyer, dining room, kitchen, great room, and hallways feature hardwood floors with hand-crafted trim. The open living space features a custom split face stone electric fireplace extending floor to ceiling, with customizable setting with changing colors! The kitchen features upgraded cabinets, quartz countertops, a farm sink, stainless steel appliances, and trendy lighting. The primary bedroom ensuite(mid-level) is accentuated with a tray ceiling and the bath has a quartz countertop, a custom marble shower, and a marble floor. The walk-in closet is ready for you with built-in wooden shelves. The laundry and half bath are hidden behind a barn-style door. As you take the stairs to the upper level, notice the custom-crafted handrails and attention to detail. Each bedroom features upgraded polypropylene carpet. There are two bedrooms on the upper level with a shared bath. In addition, the top floor features a large bonus room. Imagine the possibilities such as an office, playroom or theater room! The covered outdoor entertainment area features a custom bar, ceiling, and TV hook-up, expanding the home's living space. (preliminary survey on file). As one of the most respected builders in the Outer Banks, Bill and Kim Lane have built over 700 homes, including luxury ocean speculative homes on the Outer Banks, putting the same care and quality into construction as they do the finishing details. The windows are all high-impact resistant, and the exterior walls are 2"x6" allowing for more strength and insulation. The home is a comfort-assured home with Lennox 3-zone SEER system saving you money for years to come. LOT WILL ACCOMODATE FUTURE POOL! Enjoy being in the heart of KDH and X Flood Zone! Plans copyrighted. Pictures are similar to new construction. MUST SEE WITH TOO MANY UPGRADES TO MENTION! DON'T MISS THIS RARE OPPORTUNITY!
- Type:
- Condo
- Sq.Ft.:
- n/a
- Status:
- Active
- Beds:
- 3
- Year built:
- 2008
- Baths:
- 3.00
- MLS#:
- 125882
- Subdivision:
- Croatan Surf Club
ADDITIONAL INFORMATION
Unit 2K will immediately draw you with its outstanding views of the ocean, pool and spa from the large private terrace. This sought after corner end unit offers additional privacy and a wall of windows allowing for natural lighting throughout the main living area. Upgraded appointments throughout include hardwood floors, custom tile, granite countertops, gas fireplace and much more. The thoughtfully designed and well-appointed kitchen allows the cook in the family to enjoy views of the beautifully furnished living and dining room and fireplace. There are two opulent king suites, including one with a jetted tub and direct deck access. The third bedroom has a pyramid bunk bed with a shared bath. All baths are finished in quarried slate with granite countertops, copper accents, and antique bronze fixtures. You will find everything you are looking for at the Croatan Surf Club! Expansive pool areas including an oceanfront pool which is over 80 feel long, walk in spa, gazebo, bath house, walk in zero edge kiddie pool with sprayers and plenty of shaded areas to relax. Not to worry of the weather is bad or you are staying in the off-season! Just head to the sumptuous four season indoor heated indoor pool with a greenhouse roof and sunken hot tub. A fitness room is located just off this area. Other amenities include TVs, DVD players, WiFi, gas fireplace, and outdoor grill access. There are three elevators in the community for your convenience. Covered parking allows for two cars with additional outdoor overflow parking. Located close to absolutely everything, near Mile Post 7.5 on the Beach Road in heart of Kill Devil Hills.
- Type:
- Single Family
- Sq.Ft.:
- n/a
- Status:
- Active
- Beds:
- 3
- Lot size:
- 0.15 Acres
- Year built:
- 2017
- Baths:
- 3.00
- MLS#:
- 125862
- Subdivision:
- Va Dare Shores
ADDITIONAL INFORMATION
You will fall in love with this charming, quiet retreat, located within minutes of sound and sea. The outdoor living spaces have been optimized to allow the option to hang out in the shady rear yard featuring an incredible live oak or gather friends to sit under the stars in the front yard garden. The spacious carport is also currently set up for outdoor entertaining. Wow! This gorgeous home boasts 2 interior living areas. The top floor has an airy, open floor plan. The cozy and stylish living and dining areas abut the beautiful, well-equipped kitchen featuring quartz countertops, tiled backsplash, contemporary cabinets, matte-finish appliances, built-in microwave, and a large island for meal prep w/ seating for three. From this level you can quickly step outside onto the sun deck or covered deck to enjoy the weather. Oak flooring continues throughout the shared living space and into the two ensuite bedrooms on this level. From the wood trim to the light fixtures to the furnishings, upscale finishes and tasteful interior design are apparent throughout this home. The lower level is beautiful and welcoming as well. The large living area on this level has high-end finishes including a wetbar with a quartz countertop, floating shelving and an ice machine. This area provides so many usage opportunities including as an entertainment/game room or as part of a full guest suite with the adjoining bedroom and full bath. This location is both quiet and convenient. This private lot is bordered on the west side by a paper street and the southern edge meets wooded municipal property. Centrally located, its just a 1/4 mile walk to Bay Drive path along the Kitty Hawk Bay and a short drive (1/2 mile) to the Avalon Pier and the Outer Banks beaches. This 3 bed/3 bath gem is perfect as a year-round residence, second home or investment property. This property has everything you need - schedule a showing today!
- Type:
- Single Family
- Sq.Ft.:
- n/a
- Status:
- Active
- Beds:
- 3
- Lot size:
- 0.23 Acres
- Year built:
- 1985
- Baths:
- 2.00
- MLS#:
- 125847
- Subdivision:
- Avalon Beach
ADDITIONAL INFORMATION
Situated in the Avalon Soundside community, this cute home features one level living, open floor plan and so many extras. Besides having no stairs to climb, home features a sun room, back deck, nice storage bldg/workshop in the large fenced in back yard. Large driveway and covered parking under the carport. The spacious double lot gives you plenty of room to play! Easy access to the ocean and the sound and a place nearby to launch your jet ski or boat! Avalon has an optional property owner's association for $50. per year which gives you a pass to parking at OF lot by Avalon pier. Convenient to restaurants, shopping, movies, WaWa, Target, fishing pier and easy access to Bay Drive for a walk or bike ride. Recently updated items include brand new HVAC, vinyl siding 2 years ago, new refrigerator last year and new dishwasher this week. If you're considering the OBX, this home is a Must See!!
- Type:
- Single Family
- Sq.Ft.:
- n/a
- Status:
- Active
- Beds:
- 3
- Year built:
- 1960
- Baths:
- 1.00
- MLS#:
- 125845
- Subdivision:
- Avalon Beach
ADDITIONAL INFORMATION
This lovely 3 bedroom 1.5 bath beach box not far from the beach access is charming and cozy with an open concept living area, perfect for relaxing or entertaining after a day at the beach. The kitchen is equipped with all of the required amenities, and opens up to the sunroom which has been converted into a nice game room/sitting area. The master bedroom has a small 1/2 bath and closet space, while the additional two bedrooms are perfect for guests or family members. Outside, you will find a covered front porch for people watching, and a nice back area with a fenced in yard for your pets or kids. Just a short walk to the beach, this beach box is a perfect coastal retreat for your weekend getaway.
- Type:
- Single Family
- Sq.Ft.:
- n/a
- Status:
- Active
- Beds:
- 3
- Lot size:
- 0.11 Acres
- Year built:
- 1999
- Baths:
- 2.00
- MLS#:
- 125837
- Subdivision:
- Avalon Beach
ADDITIONAL INFORMATION
Looking for a well-maintained, fully furnished Outer Banks home that is located in the heart of the Outer Banks?! Then look no further, as this 3-bedroom, 2-bathroom home is only minutes to the Atlantic Ocean, Albemarle Sound, and newly built Wawa, Target, Movie Theatre, and so much more! And, while this area is the more active part of the OBX, Suffolk St. is a side-street that is not immediately off the main highway or Bay Dr. (long road leading through Kitty Hawk and Kill Devil Hills), meaning no through-traffic of vehicles racing between roads to beat traffic! Also, for that little bit of extra privacy, this OBX home is sheltered between two tall vegetation lines on its East and West sides! As for the home itself, you'll see the care the owners have provided their beach retreat over the years. From modern appliances and fixtures to vinyl plank flooring and fresh neutral paint tones, this home brings a sense of cleanliness and relaxation from the moment you step inside. With a spacious covered deck, open carport, cleared backyard, and close proximity to sound access and Bay Drive boat ramp, you'll be able to enjoy outside activities around the home just as much as your time at the beach! So, schedule a showing today and take your next step towards owning your perfect OBX home!
- Type:
- Single Family
- Sq.Ft.:
- n/a
- Status:
- Active
- Beds:
- 3
- Lot size:
- 0.16 Acres
- Year built:
- 2000
- Baths:
- 2.00
- MLS#:
- 125835
- Subdivision:
- Colington Hrbr
ADDITIONAL INFORMATION
Fixer Upper? Better yet – this is a total rebuild! If you are fascinated by the unknown, have lots of cash begging to be spent, have months of free time, and a burning desire for a challenge, and if demolishing things brings you joy, then welcome to your paradise! This house itself is one big material fact, but the possibilities are endless (as the repairs)! It's perfect for the brave, the bold, and the builder at heart. If you’re ready to roll up your sleeves and dive into the ultimate project, this is your best chance. Now, for the best part – the layout! Picture this: 3 bedrooms, 2 full baths, and 1,800 square feet of pure potential waiting for your magic touch. There’s a 2-car garage to hold all the building materials during this and future projects. And here's the kicker – it's in an X flood zone, so no flood insurance is required. Plus, it comes with a cute & quiet raccoon occupying the attic! Don’t forget Location Location Location! Enjoy all the perks of the tight-knit Colington Harbour boating community: the house is a 5-minute walk to the community pool, sound side park, sound beach, and playground. Launch your boat from the boat ramp, or bike along the newly finished lane on Colington Road to the beach access without annoying the drivers. Bring your vision, your toolkit, and your patience. Who knows? With enough elbow grease, this could be your dream home...or at least a very entertaining story! Remember, every masterpiece starts with a blank canvas – and this house is as blank as it gets! Note: raccoon has been given an eviction notice. Showings by appointments ONLY. No Trespassing.
- Type:
- Single Family
- Sq.Ft.:
- n/a
- Status:
- Active
- Beds:
- 4
- Lot size:
- 0.17 Acres
- Year built:
- 2006
- Baths:
- 3.00
- MLS#:
- 125827
- Subdivision:
- Kill Devil Bch
ADDITIONAL INFORMATION
LOOKING FOR JUST THE RIGHT HOME WITH PLENTY OF ROOM TO SPREAD OUT AND A MOTHER - IN - LAW SUITE THEN THIS HOME IS FOR YOU!!! THIS IS A BUILDERS HOME AND IT HAS EVERYTHING YOU NEED - DOWNSTAIRS LARGE DEN, WITH ENSUITE, INSIDE LAUNDRY ROOM AND STORAGE AREA, UPSTAIRS 3 BEDROOMS 2 BATHS, ENSUITE HAS DOOR TO OUTSIDE WITH TOP LEVEL EPOXY WATER PROOF DECK. LOT IS TOTALLY FENCED IN, THERE IS A CABANA WITH A BAR FOR ENTERTAINING AND A PICNIC AREA ALL UNDER ROOF, A NICE SIZE STORAGE BUILDING AND AN OUTSIDE SHOWER. NEW SIDING - WATERPROOF DECK ON UPSTAIRS MAIN ENTRANCE, IRRIGATION SYSTEM FOR FRONT, BACK AND SIDES, VINYL TILT OUT WINDOWS UPSTAIRS AND ANDERSEN DOWNSTAIRS. THIS HOME HAS EVERYTHING THAT YOU NEED, THIS HOME IS WORTH TAKING A LOOK - COME TAKE A LOOK -VERY EASY TO SEE,. SEE ASSO DOCS FOR COSTS TO MAINTAIN THE HOME.
- Type:
- Condo
- Sq.Ft.:
- n/a
- Status:
- Active
- Beds:
- 2
- Year built:
- 1984
- Baths:
- 2.00
- MLS#:
- 125825
- Subdivision:
- Scrimshaw Cnd
ADDITIONAL INFORMATION
Scrimshaw Condominiums! Here is your chance to own a Scrimshaw OCEANFRONT TOP FLOOR condo with Ocean Views that are unparalleled. These units stay SOLD, people buy here and stay here. A massive sun deck with direct and UNOBSTRUCTED Ocean Views along with direct beach access down the staircase to a path directly to the beach. This unit is attractively furnished and has a tasteful coastal decor throughout as well as newly remodeled kitchen in 2023. Main Bedroom with full bath has its own access to the sun deck. An additional entrance to the sun deck off of Dining Area as well. Shared bath and twin room off living area. Enjoy the fresh ocean breezes from your private deck or head out to the beach and enjoy your favorite water and beach activities with your direct beach access. Popular restaurants just a short walk off Beach Road. Centrally located to everything the Outer Banks has to offer! Nourished beachfront, plenty of room for the family to spread out! Come stake your chair, live by the waves and follow the sun!

Outer Banks Association of Realtors®. All right reserved. The data relating to real estate for sale on this web site comes from the Broker Reciprocity Program of the Outer Banks Association of REALTORS®. Real estate listings include the name of the brokerage firms and listing agents. Information is believed to be accurate but is not warranted. Information provided is for consumers personal, non-commercial use and may not be used for any purpose other than to identify prospective properties consumers may be interested in purchasing. Neither the Outer Banks Association of REALTORS® or the owner of this site shall be responsible for any typographical errors, misinformation, misprints, and shall be held totally harmless. Listing broker has attempted to offer accurate data, but buyers are advised to confirm all items.
Kill Devil Hills Real Estate
The median home value in Kill Devil Hills, NC is $267,000. This is lower than the county median home value of $315,900. The national median home value is $219,700. The average price of homes sold in Kill Devil Hills, NC is $267,000. Approximately 26.72% of Kill Devil Hills homes are owned, compared to 18.95% rented, while 54.33% are vacant. Kill Devil Hills real estate listings include condos, townhomes, and single family homes for sale. Commercial properties are also available. If you see a property you’re interested in, contact a Kill Devil Hills real estate agent to arrange a tour today!
Kill Devil Hills, North Carolina 27948 has a population of 6,978. Kill Devil Hills 27948 is less family-centric than the surrounding county with 25.79% of the households containing married families with children. The county average for households married with children is 26.35%.
The median household income in Kill Devil Hills, North Carolina 27948 is $50,898. The median household income for the surrounding county is $55,640 compared to the national median of $57,652. The median age of people living in Kill Devil Hills 27948 is 38.7 years.
Kill Devil Hills Weather
The average high temperature in July is 87.5 degrees, with an average low temperature in January of 36 degrees. The average rainfall is approximately 50.8 inches per year, with 0.8 inches of snow per year.
