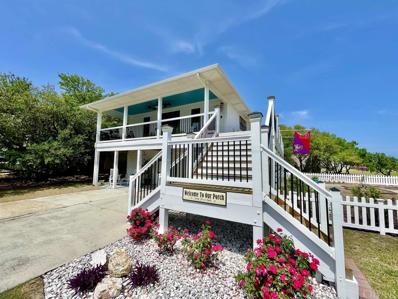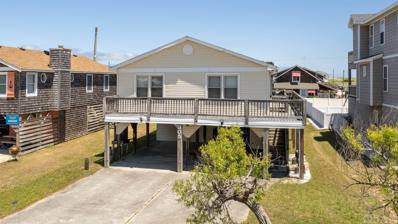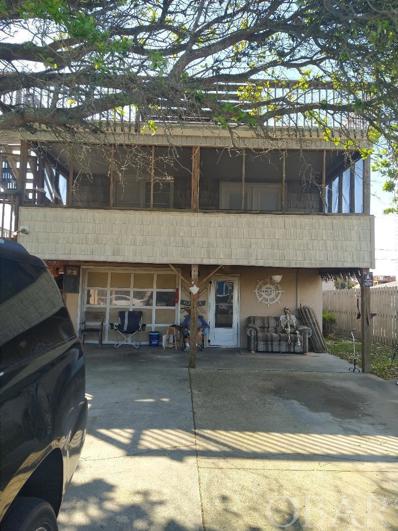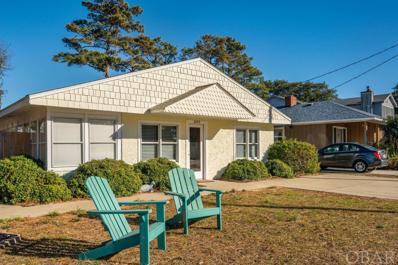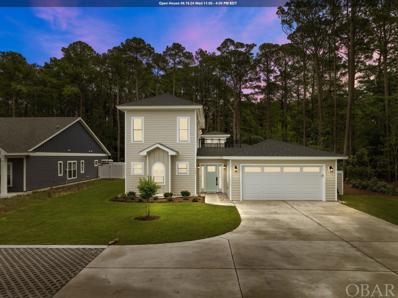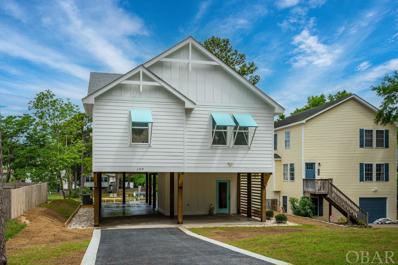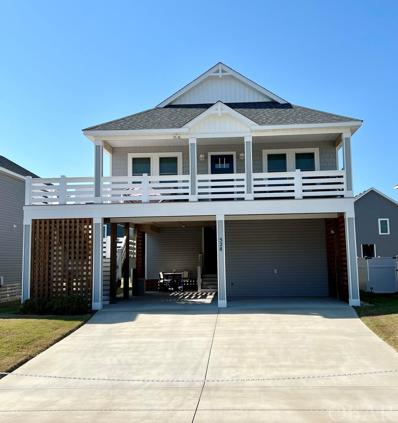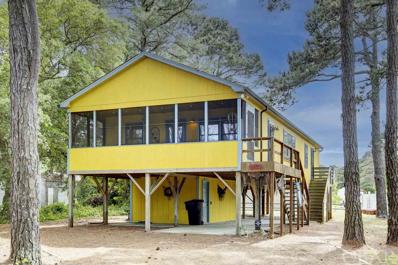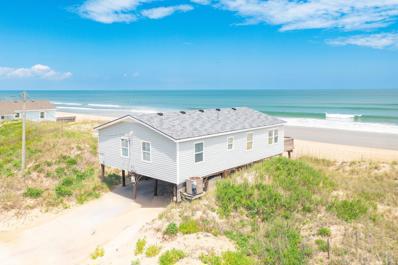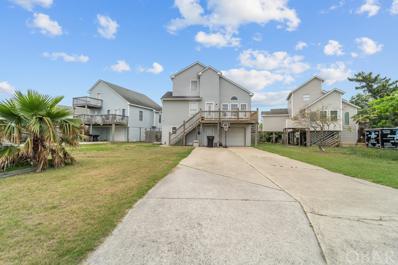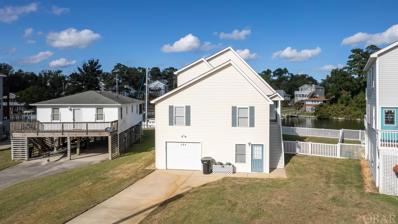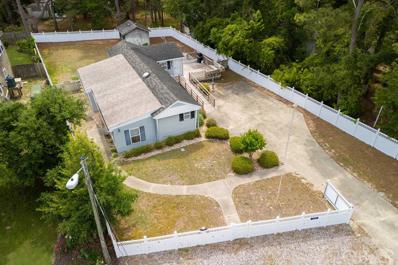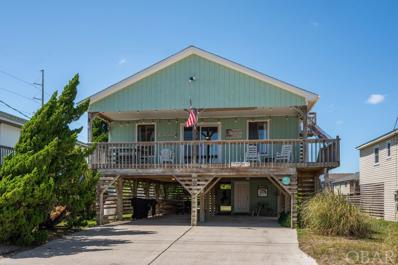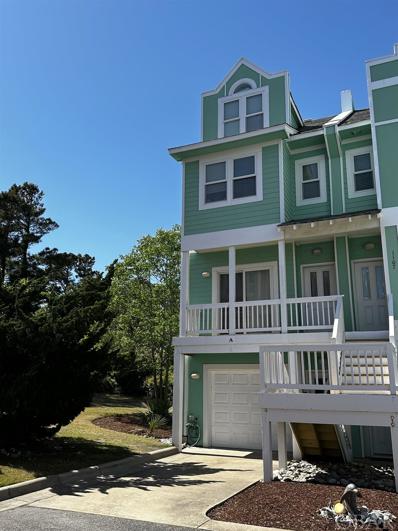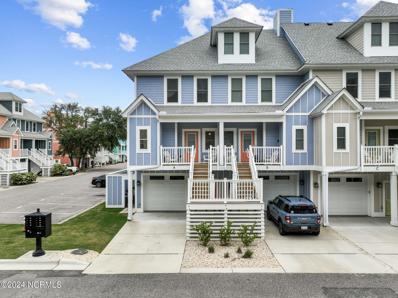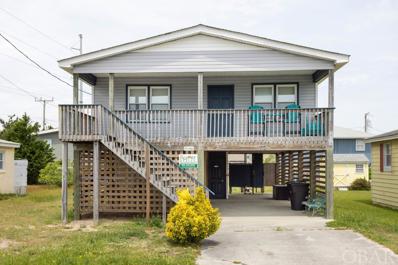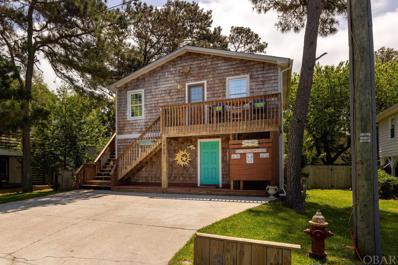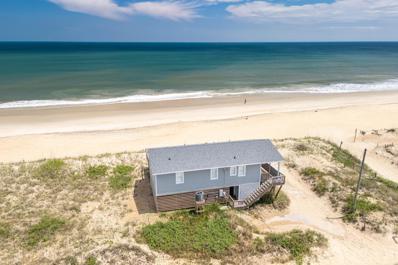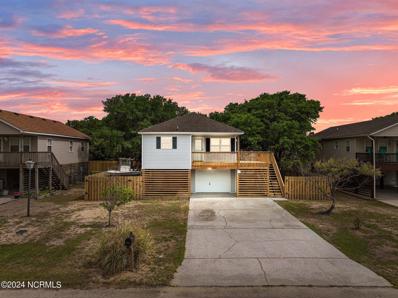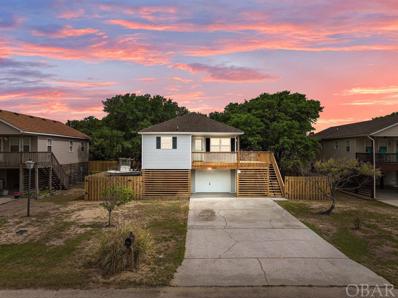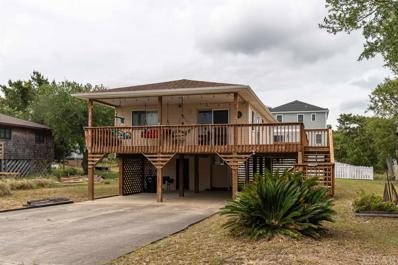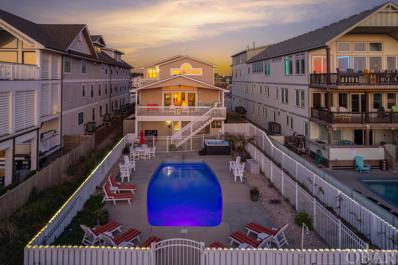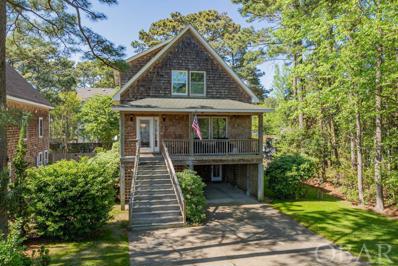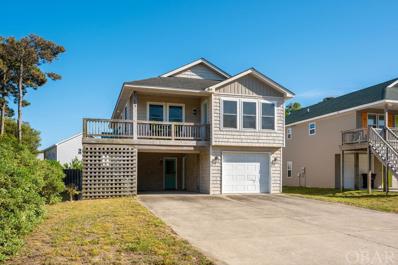Kill Devil Hills NC Homes for Sale
- Type:
- Single Family
- Sq.Ft.:
- n/a
- Status:
- NEW LISTING
- Beds:
- 4
- Lot size:
- 0.23 Acres
- Year built:
- 1977
- Baths:
- 3.00
- MLS#:
- 125732
- Subdivision:
- Ocean Acres Tract 3
ADDITIONAL INFORMATION
Low country charm abounds in this amazing home in Kill Devil Hills. You'll love the welcoming front porch--perfect for laid-back afternoons or that first cup of coffee in the morning. Inside, this home offers flexibility with two separate living areas perfect for multi-generational living, hosting friends and family or an income producing space. A recently remodeled upstairs (completed in 2023) features a bright, airy floorplan. The beautiful kitchen is equipped with all stainless-steel appliances, a wine cooler, farmhouse sink, pantry, quartz countertops, and a generously sized butcher block island. Adjacent to the kitchen, the dining area and great room with a cozy fireplace are perfect spaces for entertaining. Two bedrooms, along with two beautifully designed bathrooms, and a laundry room with abundant storage, complete this level. The updated downstairs, features a living area with kitchenette, two additional bedrooms (one with its own private entrance), and a full bathroom. Outdoor areas feature a covered patio, an outdoor shower and a fenced yard. This central location is just down the street from the beach, restaurants, shops, and the trails of the Nags Head Woods Preserve.
- Type:
- Single Family
- Sq.Ft.:
- n/a
- Status:
- NEW LISTING
- Beds:
- 3
- Lot size:
- 0.17 Acres
- Year built:
- 1978
- Baths:
- 2.00
- MLS#:
- 125729
- Subdivision:
- Kitty Hawk Shrs
ADDITIONAL INFORMATION
This is the classic Outer Banks beach cottage you have been waiting for! Only two lots back from the ocean! It has been owned and cared for by the same family for a lifetime and holds many cherished memories. It is located just one lot away from the corner beach access. An easy walk to the beach will take only two minutes! The comfortable, open great room faces the ocean and opens onto the back deck overlooking the peaceful, grassy backyard. The well-appointed kitchen features wood cabinetry, a large center island, and updated appliances. Two spacious bedrooms share a hall bath, and the ensuite is on the home's west side. The ensuite features a large walk-in closet. A large storage room downstairs could function as a workshop or laundry room. The ground-level carport is large enough to be a recreation area with many possibilities. Ocean views from the rooftop deck are sure to delight. This central Kill Devil Hills location is situated just East of the Wright Brother's Monument and has endless options for quick access to restaurants, shopping, and entertainment.
- Type:
- Single Family
- Sq.Ft.:
- 1,584
- Status:
- NEW LISTING
- Beds:
- 3
- Year built:
- 1976
- Baths:
- 3.00
- MLS#:
- 100445224
- Subdivision:
- Kitty Hawk Shores Revised
ADDITIONAL INFORMATION
DIRECT BEACH ACCESS with amazing WRIGHT BROTHERS MONUMENT VIEWS directly from your roof top Deck! This ''Olde but Goodie ''Beach Box style home is in great condition, LOCATED WITHIN WALKING DISTANCE to the ocean and has great elevation! Zone X ''Same'' Long Term Tenants in place paying $1600 upstairs and $1,000 downstairs, bringing in $2600 per mo Utilities Included. Some Deck work needed however this home appears to have good bones with happy Tenants taking great care of the property. New Septic System completed last month! Up stair's -HVAC approx. 5 y/o. Downstairs has Window Unit and Wall Heater. 24 HR NOTICE REQUIRED to show; Pre-Approval OR Proof of Funds Letter to be submitted with ALL offers! BEST BUY ON THE BEACH TODAY! Great Income producing property$!
- Type:
- Single Family
- Sq.Ft.:
- n/a
- Status:
- NEW LISTING
- Beds:
- 3
- Lot size:
- 0.11 Acres
- Year built:
- 1976
- Baths:
- 2.00
- MLS#:
- 125724
- Subdivision:
- Kitty Hawk Shrs
ADDITIONAL INFORMATION
DIRECT BEACH ACCESS with amazing WRIGHT BROTHERS MONUMENT VIEWS directly from your roof top Deck! This "Olde but Goodie" Beach Box style home is in great condition, LOCATED WITHIN WALKING DISTANCE to the ocean and has great elevation! Zone X "Same" Long Term Tenants in place paying $1600 upstairs and $1,000 downstairs, bringing in $2600 per mo Utilities Included. Some Deck work needed however this home appears to have good bones with happy Tenants taking great care of the property. New Septic System completed last month! Up stair's -HVAC approx. 5 y/o. Downstairs has Window Unit and Wall Heater. 24 HR NOTICE REQUIRED to show; Pre-Approval OR Proof of Funds Letter to be submitted with ALL offers! BEST BUY ON THE BEACH TODAY! Great Income producing property$!
- Type:
- Single Family
- Sq.Ft.:
- n/a
- Status:
- NEW LISTING
- Beds:
- 3
- Lot size:
- 0.13 Acres
- Year built:
- 1964
- Baths:
- 1.00
- MLS#:
- 125715
- Subdivision:
- Avalon Beach
ADDITIONAL INFORMATION
This sweet bungalow in the heart of Kill Devil Hills is out to woo you with not only its gorgeous sound views and ideal location, but it's charms so reminiscent of years gone by - the refurbished beadboard ceilings in both the living area and versatile sunroom. The brand new kitchen gleams with its white shaker-style cabinets and complementing hardware, sparkly quartz countertops, and stainless steel appliances. True chefs will also be drawn to the convenience of cooking with gas rather than electric. With 1128 square feet of heated living space, this 3-bed, 1-bath cottage is the perfect beach getaway! The backyard is completely fenced, has a patio for those late afternoon and evening gatherings, and a grilling area. There's also a storage shed for your yard and beach supplies. The Avalon Beach Access is less than a mile away and Sound access is practically right across the street. Other neighborhood amenities include a public boat ramp, the Hayman gazebo out on the Sound and the Bay Drive walking/bike trail that runs parallel to the Sound its entire length. And you're just a short drive away from some of the best shopping and dining experiences, as well as educational and historical attractions, on the Outer Banks! This is your chance to experience the true Outer Banks lifestyle! Check out Virtual Tour here (copy to browser) : https://unbranded.youriguide.com/2053_bay_dr_kill_devil_hills_nc/
- Type:
- Single Family
- Sq.Ft.:
- n/a
- Status:
- NEW LISTING
- Beds:
- 3
- Lot size:
- 0.27 Acres
- Year built:
- 2024
- Baths:
- 2.00
- MLS#:
- 125718
- Subdivision:
- Water Oak Residential
ADDITIONAL INFORMATION
If you’ve been searching for a unique home with privacy and serenity, THE WAIT IS OVER! The Renfred plan features contemporary elegance that is centered around nature with an intimate courtyard and pool. The private courtyard opens to the bright and coastal dining room with impressive overhead copula. The two-sided, stack stone fireplace seamlessly connects the dining and family room with views of the courtyard and backyard. The backyard adjoins to property owned by the National Park Service and provides beautiful, wooded views. The well-appointed kitchen is complete with oversized island, solid surface countertops, custom cabinetry, tile backsplash and stainless-steel appliances. The grand, first floor primary suite is complemented by a large walk in closet and luxurious bath featuring dual vanities, glass-enclosed shower, and free-standing tub. The generous secondary bedrooms can be found on the second level with hall bath and access to a private upstairs terrace overlooking the courtyard and pool area. Luxury features include LVT flooring in main living areas, solid surface countertops, tile flooring in full baths, Delta plumbing fixtures, designer lighting package, custom wood ceiling details and beams at family room, craftsman-style trim package, and 12x20 oval pool with low maintenance, artificial turf at courtyard. This unique, elegant, and one-of-a-kind home is available in the Water Oak Community. This thoughtfully designed, 70 parcel community features a manicured entry, multiple green areas to enjoy, and a community pier with kayak launch on the Kitty Hawk Sound. Located in the heart of Kill Devil Hills, Water Oak’s residence will enjoy several miles of the Bay Drive multi-use path, walking and biking distance to the beach, close proximity to the disc golf course, easy access to a variety of restaurants and eclectic beach shopping.
- Type:
- Single Family
- Sq.Ft.:
- n/a
- Status:
- NEW LISTING
- Beds:
- 3
- Year built:
- 2024
- Baths:
- 2.00
- MLS#:
- 125714
- Subdivision:
- Colington Hrbr
ADDITIONAL INFORMATION
Welcome to 109 Craigy Court! A stunning, BRAND-NEW, canal front home located in the picturesque Colington Harbour community of Kill Devil Hills. This modern and well-designed property offers the perfect blend of comfort, functionality, and coastal charm. When you step foot into this beautiful home, you'll be captivated by the bright and open living spaces. The spacious living room provides an inviting atmosphere for relaxation and entertainment. Adjacent to the living room is a stylishly appointed kitchen, complete with stainless steel GE appliances, sleek fantasy blue marble countertops, a built-in microwave drawer in the island, and ample cabinet space. The three bedrooms offer comfortable retreats for rest and rejuvenation. The master bedroom features an en-suite bathroom with a tiled walk-in shower, creating a private sanctuary within the home. The additional bedrooms are generously sized and can be utilized as guest rooms, home offices, or exercise spaces to suit your lifestyle needs. This property has 32 feet of canal frontage where you can enjoy the coastal breezes and soak up the sunshine on a large 12x20 waterfront deck built with premium decking material. The Colington Harbour community offers attractive amenities such as access to a community pool, a sound side beach, dog park, boat ramp, tennis courts, and more. Located in Kill Devil Hills in an X FLOOD ZONE, this home provides convenient access to the area's pristine beaches, renowned restaurants, shopping centers, and recreational activities. ADDITIONAL FEATURES: LVP flooring throughout, tons of covered outdoor living space under the house already pre-wired for a wall mounted outdoor television, extra storage space in the attic, soft close cabinets and drawers, trex decking material on covered back deck, extra coat closet and a large utility room on ground floor. Whether you're seeking a primary residence, a vacation getaway, or an investment opportunity, this BRAND-NEW home presents an ideal choice. Schedule your tour today and make this coastal dream home your very own!
- Type:
- Single Family
- Sq.Ft.:
- n/a
- Status:
- NEW LISTING
- Beds:
- 3
- Year built:
- 2021
- Baths:
- 3.00
- MLS#:
- 125712
- Subdivision:
- Va Dare Shores
ADDITIONAL INFORMATION
This pristine Kill Devil Hills home is one that you won't want to miss. As you enter the front door from the spacious covered front deck with sound views, you will see a nice open floor plan with a large living area, dining space, and a beautiful kitchen. The kitchen features granite countertops, nice stainless appliances, and plenty of cabinet storage. Beyond the kitchen you will find the hallway containing a pantry with built in shelving leading you to the ensuite. This suite not only consists of two closets, but the bathroom has double sinks and a beautiful, large tile shower. The top floor also consists of one other bedroom, one other full bathroom, and a laundry room. Heading downstairs you will see a lovely lower-level living space with an office nook towards the back. This is a perfect space for children, an office, or just a second place to enjoy family time. Off of this room is the 3rd bedroom. This bedroom also features double closets and a private full bathroom. Outside, you will find a nice outdoor shower, plenty of covered space for parking or entertaining, and access to a large storage space. Whether taking in sunsets over the water from the top deck or relaxing inside with family and friends, this home is ready for your enjoyment. Call us today to take a look!
- Type:
- Single Family
- Sq.Ft.:
- n/a
- Status:
- NEW LISTING
- Beds:
- 3
- Year built:
- 1979
- Baths:
- 2.00
- MLS#:
- 125713
- Subdivision:
- Kdh Realty Corp
ADDITIONAL INFORMATION
Centrally-located in Kill Devil Hills, this well-maintained home offers many major system updates, lives large and is tucked just far enough back to be able to enjoy a quiet back yard but still be within minutes of anything you could want or need! Major system updates include: 30-year roof (2014), hot water heater (2017), permitted primary bedroom addition and relocation of laundry room (2019), HVAC (2021) and septic (2022).
- Type:
- Single Family
- Sq.Ft.:
- n/a
- Status:
- NEW LISTING
- Beds:
- 4
- Lot size:
- 0.34 Acres
- Year built:
- 1972
- Baths:
- 2.00
- MLS#:
- 125704
- Subdivision:
- Orville Beach
ADDITIONAL INFORMATION
**Beautiful Kill Devil Hills Oceanfront** High ROI ** Low Expenses** New Decking **$78,200 for 2021 GRI** Roof 2019***Owner now uses the home during Spring and Fall months so there is opportunity for additional rents. If you are in the market for strictly an investment property, this home has a great ROI with low expenses (equalling a great NET Income/Bottom line). This home has the potential to have bookings throughout the year and produce even higher numbers with a open calendar (and less owner weeks reserved). If you are searching for the rare Kill Devil Hills Oceanfront to enjoy with your family, this home will delight. Talk about dining with a view; this home enjoys tons of natural light and simply spectacular views that are unforgettable. Simple yet Spacious, this home is a must see. The Coastal Chic decor has guests coming back year after year for another week full of memories. With four (4) bedrooms, this home feels cozy yet has plenty of room to spread out. The two ocean facing sliders, the main attraction is always on full display to enjoy. No matter the season, the new decks provide the perfect place to relax with cocktails or coffee or enjoying the freshest bounty from the sea! This is a rare find on the beach! This gem is a "must see."
- Type:
- Single Family
- Sq.Ft.:
- n/a
- Status:
- NEW LISTING
- Beds:
- 3
- Lot size:
- 0.14 Acres
- Year built:
- 1998
- Baths:
- 2.00
- MLS#:
- 125702
- Subdivision:
- Colington Hrbr
ADDITIONAL INFORMATION
Updated salt-box style Outer Banks home in the Colington Harbour community. This 3 bedroom 2 bathroom home also features a fenced-in yard, 1-car garage, large storage shed and over 400 sqft of bonus space on the ground floor with an additional bathroom! The first living level features wood floors throughout the main living space that opens into the updated kitchen with backsplash and pantry. The large windows and cathedral ceilings in the main living space allow for great natural light and a nice open feel to the home. There is a covered deck off of the kitchen, that looks over the fenced-in yard. There's also a primary bedroom on this level, with en-suite bathroom and walk-in closet. The laundry space is conveniently located across the hall from the primary bedroom. Walk up the steps to find 2 more nice sized bedrooms that share a jack-and-jill bathroom. There is a nice porch on this level with views of the canal! It's a great place to enjoy the salt breezes and picturesque water views. The Colington Harbour community backs up to the soundfront and features a series of deep water canals that flow into a marina/harbour with access to the Roanoke Sound. It is a popular spot for boaters, as the canals can support many sizes of vessels. Residents and guests also like to kayak or paddle board along the canals and in the marina area. Community amenities include a marina, clubhouse, boat ramp, soundfront beaches, soundfront playground and soundfront fenced dog park. Use of the soundfront community pool is available for an additional fee. The community also puts on events throughout the year - like sailboat flotillas, a holiday boat parade and visits from Santa. It's a great place to live year round or have a second home. Brand new HVAC system in 2023. New roof in 2020, new septic drainfield in 2021. There is also a 21'x21' gravel parking area in the front of the home, for extra parking. Come experience Outer Banks living in this great salt box style home with extras.
- Type:
- Single Family
- Sq.Ft.:
- n/a
- Status:
- NEW LISTING
- Beds:
- 4
- Lot size:
- 0.2 Acres
- Year built:
- 2006
- Baths:
- 3.00
- MLS#:
- 125699
- Subdivision:
- Colington Hrbr
ADDITIONAL INFORMATION
Situated on a quite cul-de-sak and deep-water canal you are minutes away by boat to the Albemarle Sound and the intercoastal waterway. The perfect home for waterfront living and the watersport’s enthusiast. Cast a fishing line from your dock, relax on the two canalfront sundecks, launch your boat from the 10,000-pound boat lift and you’re playing on the water in minutes. This well maintained and recently renovated 4-bedroom, 3 bath home features a large upscale kitchen, dining, greatroom, and 3 guest bedrooms on the main level. The upstairs has a huge loft that can double as a playroom or office, and owner’s suite with newly renovated master bath, walk-in closet and private deck overlooking the Baggala Canal. Lower level includes a large patio room perfect for a game room addition or hot tub. Recent upgrades include beautiful LVP floors, new master suite bath with walk-in shower, painted kitchen cabinets, painted deck railings, and fenced backyard. The home sits on a large 8,600 square foot lot with a backyard irrigation system. The furnishings are three years old and included in the sale (see Bill of Sale for inclusions/exclusions). Outdoor furniture does not convey but is negotiable. Located in the gated community of Colington Harbour. Colington Harbour is a private gated subdivision in the town of Kill Devil Hills and the heart of the Outer Banks. With over 2,400 lots, the “Harbour” is also the largest neighborhood, and serves as home to a thriving boating community. The deep-water canals, ideal location, and friendly faces of the residents have made this community one of the premier destinations along the Atlantic coast. Amenities within the “Harbour” include a huge sound side park with sandy beaches, playground, sheltered picnic areas, a basketball court, as well as a kayak rack, boat launch and boat slips for rent. For a nominal fee, residents may also join the Yacht and Racket Club, which allows use of the two outdoor swimming pools, tennis courts, and community clubhouse.
- Type:
- Mobile Home
- Sq.Ft.:
- n/a
- Status:
- NEW LISTING
- Beds:
- 2
- Lot size:
- 0.26 Acres
- Year built:
- 1969
- Baths:
- 1.00
- MLS#:
- 125690
- Subdivision:
- Kill Devil Hills Realty Corp
ADDITIONAL INFORMATION
Renovated mobile home situated on a large lot, 75 X 150 with with 65% lot coverage being zoned Light Industrial 2. The entire lot is enclosed with 4 foot vinyl fencing and abundant paved parking leading up to the handicap ramp and large sun decks. The property is permitted for 2 bedrooms, but septic could be expanded if so desired. The mobile home title states year model as 1969, but has been completely renovated and includes optional space as well as a designated office. The property is being conveyed with all appliances and furnishings as shown. Also, included is a 12 X 12 building out back with power which houses the well pump for the sprinkler system and provides additional storage and workbench area. One of a kind property located westside in Kill Devil Hills. Call today!!!
- Type:
- Single Family
- Sq.Ft.:
- n/a
- Status:
- NEW LISTING
- Beds:
- 3
- Lot size:
- 0.11 Acres
- Year built:
- 1985
- Baths:
- 2.00
- MLS#:
- 125689
- Subdivision:
- Avalon Beach
ADDITIONAL INFORMATION
Memorable beach getaways demand the perfect location and this updated 3-bed, 2-bath beach box in the central Avalon area of Kill Devil Hills fits the bill to a T. Within walking distance of such iconic places as Avalon Pier and Awful Arthur's Oyster Bar, your family or guests can immerse themselves in the legendary Outer Banks lifestyle. In fact, the first place you'll most likely explore is the roof-top deck that commands sweeping views of the Atlantic Ocean. Plus, this sweet cottage has been given a lot of attention recently - new paint (interior AND exterior), freshly pressure-washed decks and carport underneath, new appliances in both kitchen and laundry, new plumbing, new roof, new HVAC, new water heater, lots of new furniture and some maintenance-free, but appealing landscaping. Stepping inside you'll enjoy a wide open-concept design with cathedral ceiling - living area with a working free-standing gas stove and comfy furnishings, and a large eat-in kitchen with custom epoxied navy blue counter tops and Spanish tiled flooring - a striking and appealing combination - in addition to the new appliances! The owner en suite and the additional two bedrooms are spacious and inviting. Enjoy the salty breezes and rhythmic sound of the waves hitting the shore from the covered front deck that runs the full width of the cottage and wraps around to the side to access the stairs to the roof-top deck. There's also entry to the bunk room from this deck. Downstairs your family and guests can throw down a seafood fest in the covered picnic area, then adjourn to the covered patio for drinks and more conversation. There's also a roomy outdoor shower to enjoy after a day spent on the sandy beach. And speaking of the beach, if you've got a lot of gear and prefer to drive over rather than walk, for only $30 a year you can purchase a pass to park in the oceanfront lot adjacent to the pier. The owners have already purchased this year's pass and are willing to pass it along to the new owners, so you're all set! This charming beach box is sure to garner lots of attention, so don't wait! Make your appointment to see it today!
- Type:
- Condo
- Sq.Ft.:
- n/a
- Status:
- NEW LISTING
- Beds:
- 3
- Lot size:
- 0.04 Acres
- Year built:
- 2006
- Baths:
- 3.00
- MLS#:
- 125664
- Subdivision:
- Bermuda Bay - Cambridge Cove
ADDITIONAL INFORMATION
3 Bedroom 3.5 Bath Desirable Private Corner Unit with New Front Decking and Stairs. This Unit has an Open Floor Plan with large Eat In Kitchen with Bistro Table for Two, Granite Counters and New LVP Flooring throughout third floor and Hallways. Living room has a Custom Built in Wood Cabinet and Gas Fireplace , walk out to Decking. Each Bedroom has a Full Bath (Ensuite). Bedroom Two and Three has a walk out onto Covered Decking. Ground Floor has a finished TV Room with New LVP Flooring and Walk Out to Covered Patio. Garage is finished with Durable Epoxy Coating. Water Heater Replaced in 2017, Heat Pump Replaced in 2019. Dishwasher, Washer and Dryer Replaced in 2022.Bermuda Bay is Centrally located and is great as a Primary, SecondInvestment Home in a Resort Community. Bermuda Bay /Cambridge Cove has a Community Club House , Fitness Center and WaterPark Style Pool.
- Type:
- Townhouse
- Sq.Ft.:
- 1,648
- Status:
- Active
- Beds:
- 2
- Year built:
- 2022
- Baths:
- 3.00
- MLS#:
- 100444009
- Subdivision:
- Bermuda Bay
ADDITIONAL INFORMATION
Welcome to your coastal oasis in the heart of Kill Devil Hills! Nestled just moments from the pristine shores of the Outer Banks, this serene retreat offers a luxurious blend of comfort and convenience. With furnishings being included, this is a great opportunity for a seamless transition. The main level welcomes you with an open-concept living space, featuring a powder room, casual dining nook, gourmet kitchen, and cozy living area. Beyond the living area is a spacious, covered patio where you can enjoy the fresh, coastal air or host your favorite dinners. Ascend to the upper level to find two secluded bedroom suites boasting natural light, each offering a private bath. In the hallway, the laundry space is conveniently located between the bedrooms with an additional closet for your storage needs. On the ground floor, discover a one-car garage and recreation room. Outside, a private patio awaits complete with a hot tub, offering a serene retreat for enjoying the evening breeze.Embrace access to resort-style amenities at Bermuda Bay, featuring a pool, lazy river, splash park, clubhouse, and fitness center.With its convenient location, this property provides easy access to the area's renowned beaches, dining, shopping, and attractions. Whether you're seeking a permanent residence, a vacation getaway, or an investment opportunity, this property offers endless possibilities. Don't miss your chance to experience the epitome of coastal living!
- Type:
- Single Family
- Sq.Ft.:
- n/a
- Status:
- Active
- Beds:
- 2
- Lot size:
- 0.11 Acres
- Year built:
- 1976
- Baths:
- 1.00
- MLS#:
- 125656
- Subdivision:
- Avalon Beach
ADDITIONAL INFORMATION
Welcome to “Hello Beaches” situated on the oceanside in Kill Devil Hills. This cozy beach cottage exudes coastal charm and is only 0.22 mi to the nearest beach access. This property is also walkable to several local attractions including the newly renovated Avalon Pier for fishing, dining, and entertainment, the iconic Awful Arthur's restaurant on the beach road, and just across the bypass is Front Porch, a locals favorite coffee shop! Newly renovated, the beach cottages features LVT flooring throughout, stainless steel appliances, and updated light fixtures. The bathroom showcases a double sink vanity with stylish butcher block countertops. Both bedrooms offer generous space, with the front bedroom featuring a king-size bed, TV, and workstation for those mixing work with vacation. The rear bedroom boasts a queen bed and TV. Additionally, there's a twin cot and a queen pull-out couch for extra guests. There is ample storage under the house as well as a large outdoor shower. Presently enrolled in a summer rental program, this property has also been utilized for winter rentals. Join the Avalon Beach Improvement Association for $30/year and receive a parking pass to the lot south of the pier. Seize the opportunity to make this delightful beach cottage your own! Schedule a viewing today to capture the summer rental income! Recent Updates include New Pilings 2020, Water heater (2020), HVAC (2020), and newer appliances.
- Type:
- Single Family
- Sq.Ft.:
- n/a
- Status:
- Active
- Beds:
- 4
- Year built:
- 1970
- Baths:
- 2.00
- MLS#:
- 125652
- Subdivision:
- Avalon Beach
ADDITIONAL INFORMATION
If you've been dreaming of a sweet beach cottage with a little extra elbow room that's close to the beach, soundside, and local attractions, this adorable home in Kill Devil Hills is for you! This charming 4 BR 2 BA cottage situated in the beloved neighborhood of Avalon Beach is close to the community sound access and is an easy walk or bike ride to points north and south thanks to the Bay Drive Multiuse Path. As you enter the front door on the upper level, you'll be greeted with an open and airy kitchen, living and dining room with plenty of space for gathering. The top floor also offers two spacious bedrooms, a generously-sized full bath, and a linen closet for added storage. Head downstairs to the ground level, where you'll find an impressively-sized second living area, two well-appointed bedrooms with oversized closets, a large shared bath, and laundry room with storage. As an added bonus, the ground level features its own entry and can be reimagined into an in-law suite or separate rental unit. Step outside, where you will find decks on both levels, a fenced-in backyard, a large storage shed, and a convenient outdoor shower. The Avalon Beach Improvement Association, open to membership for a nominal fee, provides permitted beach parking along with a community soundside pier and boat launch. With its thoughtfully-designed floorplan, fantastic central location, and proximity to all that the Outer Banks has to offer, this sweet cottage won't last long--schedule your tour today!
- Type:
- Single Family
- Sq.Ft.:
- n/a
- Status:
- Active
- Beds:
- 4
- Lot size:
- 0.08 Acres
- Year built:
- 1973
- Baths:
- 2.00
- MLS#:
- 125651
- Subdivision:
- Orville Beach
ADDITIONAL INFORMATION
Welcome to Morr To Sea, an enchanting 4-bedroom beach house nestled in the heart of Kill Devil Hills. Recently renovated to exude modern elegance, this snug haven offers a sophisticated ambiance ideal for the ultimate Oceansfront retreat. Step out onto your private wrap-around porch and indulge in the picturesque ocean panoramas. Pet-friendly, the property features secure gates to ensure the safety of your furry companions. Oceanfront and in close proximity to the lifeguarded beach ensures unparalleled convenience for vacations stays, activities and memories when the entire Atlantic Ocean is the playground. Internally, a tasteful fusion of mid-century furnishings and a generously proportioned open layout sets the stage for family enjoyment. The updated kitchen provides the perfect space to whip up culinary delights, while the new smart TV promises cozy movie nights. The King Bedroom offers stunning ocean vistas, making every morning a delightful experience. Facilitating ease and comfort, two shared bathrooms streamline preparations for a night out exploring the town. Conveniently situated near Helga Street, the property provides easy access to various local amenities, including Ashlee’s Espresso Parlour, Mom’s Sweet Shop, and Seagate North Shopping Center. Parking is hassle-free with four dedicated spots available. This classic Oceanfront cottage stands poised to serve as your investment vehicle, cherished second home, or private year-round retreat.
- Type:
- Single Family
- Sq.Ft.:
- 1,651
- Status:
- Active
- Beds:
- 3
- Lot size:
- 0.17 Acres
- Year built:
- 1995
- Baths:
- 3.00
- MLS#:
- 100443733
- Subdivision:
- Wrights Shores
ADDITIONAL INFORMATION
Nestled perfectly between the serene Ocean and the tranquil Sound lies a charming cottage that could be the home of your dreams. This lovely property is versatile, making it ideal for use as a primary residence, second home, or investment property. As you step inside, you will be greeted by a full laundry room that leads to an open living room, kitchen, and dining area, which boasts a private deck off the living room. The hallway leads to the primary suite and two additional bedrooms that share a full bathroom. The outdoor area is equally impressive, with a shaded backyard complete with stunning oak trees, a hot tub, sun deck, outdoor shower, and an attached garage with a half bath and a sitting area that leads to the back patio. Moreover, the Wright Shores community has sound access, a multi-use path named Bay Drives that is perfect for a sunset stroll or bike ride, and it is conveniently located near shops, restaurants, and entertainment.
- Type:
- Single Family
- Sq.Ft.:
- n/a
- Status:
- Active
- Beds:
- 3
- Lot size:
- 0.17 Acres
- Year built:
- 1995
- Baths:
- 2.00
- MLS#:
- 125631
- Subdivision:
- Wright's Shores
ADDITIONAL INFORMATION
Nestled perfectly between the serene Ocean and the tranquil Sound lies a charming cottage that could be the home of your dreams. This lovely property is versatile, making it ideal for use as a primary residence, second home, or investment property. As you step inside, you will be greeted by a full laundry room that leads to an open living room, kitchen, and dining area, which boasts a private deck off the living room. The hallway leads to the primary suite and two additional bedrooms that share a full bathroom. The outdoor area is equally impressive, with a shaded backyard complete with stunning oak trees, a hot tub, sun deck, outdoor shower, and an attached garage with a half bath and a sitting area that leads to the back patio. Moreover, the Wright Shores community has sound access, a multi-use path named Bay Drives that is perfect for a sunset stroll or bike ride, and it is conveniently located near shops, restaurants, and entertainment.
- Type:
- Single Family
- Sq.Ft.:
- n/a
- Status:
- Active
- Beds:
- 3
- Year built:
- 1980
- Baths:
- 2.00
- MLS#:
- 125621
- Subdivision:
- Orville Beach W
ADDITIONAL INFORMATION
Here is your chance to own an updated beach box in the fabulous north end of KDH. The home has been well maintained and updated with high end bathrooms, a great furniture package, X flood zone. You will enjoy an easy walk to Helga with a stoplight crosswalk to the beach. Or a quick stroll down to Bay Drive for a long walk on the paved path. Cozy, clean, comfortable is how you’ll experience this great home.
Open House:
Wednesday, 5/22 5:00-4:00PM
- Type:
- Single Family
- Sq.Ft.:
- n/a
- Status:
- Active
- Beds:
- 8
- Year built:
- 1997
- Baths:
- 7.00
- MLS#:
- 125616
- Subdivision:
- Kill Devil Hills Sec 1
ADDITIONAL INFORMATION
Ideally located in the highly favored and centrally located zone of the heart of Kill Devil Hills. “The Remedy” is an 8 Bed 7 Bath oceanfront home offering the perfect blend of relaxation, recreation, and exploration. Eye candy curb appeal with a spacious driveway surrounded by appealing landscape leads to the front entry. The ground floor features a large lounge area, rec room with wet bar and pool table, two full bathrooms and 3 bedrooms. From here, we can easily head out back to the 14x29 heated pool area, with a fenced dog run and hot tub. All of which leads to the private dune walk over with its own dune top deck and lounge space to take in the beautiful ocean views. The 2nd floor flows well right into the open concept living, dining, and kitchen area. With a huge Island, bar seating, Stainless Steel appliances, Wine Fridge and two dishwashers this Kitchen is the perfect Outer Banks entertainment zone suited for large families and friends. The living room offers a modern glass fireside sitting area, High elevation dining table for maximum comfort as well as a large living room with an abundance of seating to watch the 60” TV and Atlantic Ocean Sunrises. This floor also offers Two Bedroom w/ En Suites with direct deck access for that lighted afternoon western exposure. The top level offers Three bedrooms w/ En Suites with direct deck access including an enormous main En Suite with a Soaking Tub, Walk in Shower and a private sun deck with lovely Ocean Views. Recent quality updates include walk in tiled showers, resurfaced pool, Roof replacement and new exterior paint that all show the level of care these owners have lovingly provided over the last decade plus and gives a wonderful newer feel. This lot affords one of the most protected Dune structures with elevated dunes and good beach grass growth keeping this dune in place and very healthy. These beaches are fantastic and have great width. Its proximity to the best restaurants and outdoor attractions KDH has to offer means you are never far from where you want to be. Walk across the street to Bonzer Shack or Food Dudes, grab a bike ride to JK’s or wander to Starbucks…. it’s all good here at The Remedy! 1205 South Virginia Dare Trail offers exactly what you need to look for in a vacation home on the Outer Banks.
- Type:
- Single Family
- Sq.Ft.:
- n/a
- Status:
- Active
- Beds:
- 3
- Year built:
- 2005
- Baths:
- 3.00
- MLS#:
- 125613
- Subdivision:
- Kill Devil Bch
ADDITIONAL INFORMATION
Nestled at the end of a tranquil cul-de-sac in the heart of Kill Devil Hills, this beautifully maintained 3 bedroom, 3 bath home offers privacy making it the perfect family retreat or second home. The versatile lower level features a dry entry leading into a flexible space ideal for a home office, gym, or playroom that opens onto a charming patio and a fenced backyard. This level also includes a convenient laundry room. The heart of the home is on the mid-level, where an open floor plan showcases a recently updated kitchen equipped with granite countertops, stylish backsplash, new sink, touch-activated faucet, freshly painted cabinets, and high-end Samsung appliances. Tiled floors lead to a large pantry, screened porch, and an expansive sun deck with steps to the serene backyard. The spacious living area, adorned with hardwood floors, provides access to a beautiful front porch with picturesque wooded views and includes a well-appointed bedroom and full bath. Ascend to the top level for two large en-suite bedrooms, each featuring substantial walk-in closets and ample storage, along with a large linen closet. Located close to E Martin Street beach access, top-rated schools, shopping, dining, and all local attractions, this home is in superb condition and boasts beautiful curb appeal. Situated in an X Flood Zone, it requires no flood insurance and offers plenty of storage options, including a locked outside storage unit and an attic with a pull-down ladder. This property is a true gem, offering both seclusion and convenience in a sought-after neighborhood known for its peace and privacy.
- Type:
- Single Family
- Sq.Ft.:
- n/a
- Status:
- Active
- Beds:
- 3
- Lot size:
- 0.13 Acres
- Year built:
- 2006
- Baths:
- 3.00
- MLS#:
- 125609
- Subdivision:
- Kill Devil Bch
ADDITIONAL INFORMATION
Welcome home to 305 W Holly Street! This gracefully designed 3-bedroom, 3-bathroom house offers a spacious 1,936 square foot layout that combines comfort and style seamlessly, making it an ideal choice for anyone looking to settle down in the heart of Kill Devil Hills. Step into an inviting open floor plan that features vaulted ceilings and hardwood floors, creating an airy and open floor plan. The kitchen has brand new stainless steel appliances, ample storage, and a convenient pantry. Each bedroom is well-sized, with the primary suite boasting a practical walk-in closet and ensuite bathroom. The ground floor hosts a bonus space that could serve as an office, in-law suite, or an entertainment area, as well as a cozy kitchenette area, perfect for guests. Outdoor living is just as wonderful, with a covered porch, a sunny deck, and a private fenced yard – complete with a patio and an outdoor shower. Additionally, indulge in the luxury of a hot tub, ideal for relaxation or hosting gatherings. Located in a friendly community, this home is a short drive to the many beach accesses Kill Devil Hills has to offer and just minutes from essential amenities like the Publix, Lowes, First Flight Schools, Walgreens, and an abundance of restaurants, ensuring everything you need is within easy reach. 305 W Holly St is more than just a house; it's a place to create lasting memories. Don’t miss the chance to make it your own! Schedule your tour today and see for yourself all the possibilities this wonderful home has to offer.

Outer Banks Association of Realtors®. All right reserved. The data relating to real estate for sale on this web site comes from the Broker Reciprocity Program of the Outer Banks Association of REALTORS®. Real estate listings include the name of the brokerage firms and listing agents. Information is believed to be accurate but is not warranted. Information provided is for consumers personal, non-commercial use and may not be used for any purpose other than to identify prospective properties consumers may be interested in purchasing. Neither the Outer Banks Association of REALTORS® or the owner of this site shall be responsible for any typographical errors, misinformation, misprints, and shall be held totally harmless. Listing broker has attempted to offer accurate data, but buyers are advised to confirm all items.

Kill Devil Hills Real Estate
The median home value in Kill Devil Hills, NC is $538,593. This is higher than the county median home value of $315,900. The national median home value is $219,700. The average price of homes sold in Kill Devil Hills, NC is $538,593. Approximately 26.72% of Kill Devil Hills homes are owned, compared to 18.95% rented, while 54.33% are vacant. Kill Devil Hills real estate listings include condos, townhomes, and single family homes for sale. Commercial properties are also available. If you see a property you’re interested in, contact a Kill Devil Hills real estate agent to arrange a tour today!
Kill Devil Hills, North Carolina has a population of 6,978. Kill Devil Hills is more family-centric than the surrounding county with 28.81% of the households containing married families with children. The county average for households married with children is 26.35%.
The median household income in Kill Devil Hills, North Carolina is $50,898. The median household income for the surrounding county is $55,640 compared to the national median of $57,652. The median age of people living in Kill Devil Hills is 38.7 years.
Kill Devil Hills Weather
The average high temperature in July is 87.5 degrees, with an average low temperature in January of 36 degrees. The average rainfall is approximately 50.8 inches per year, with 0.8 inches of snow per year.
