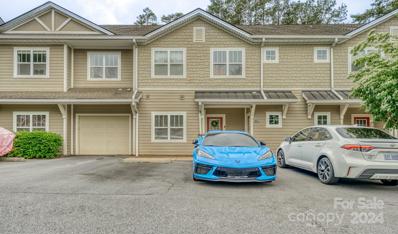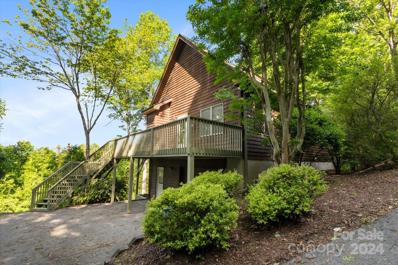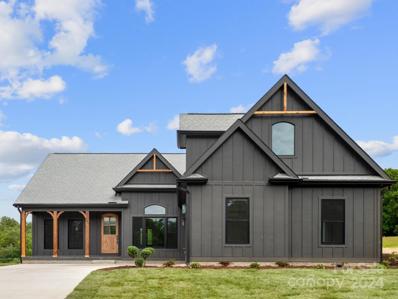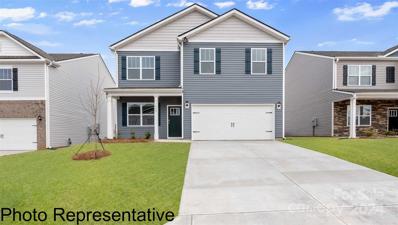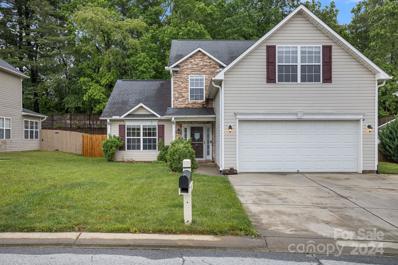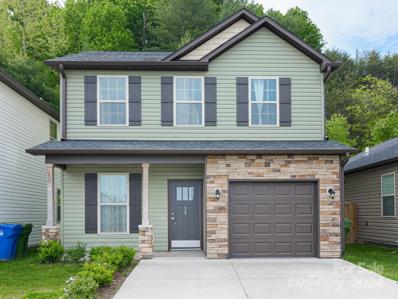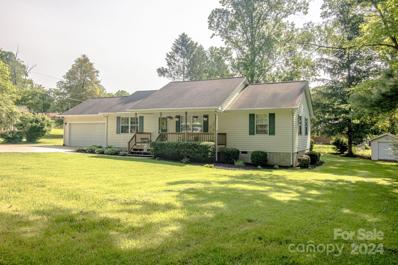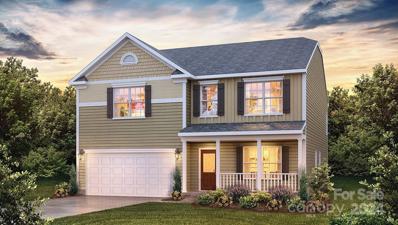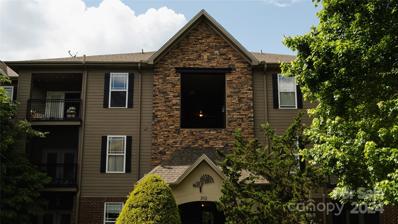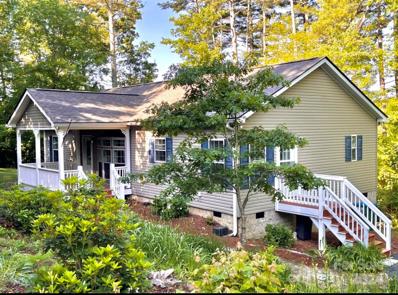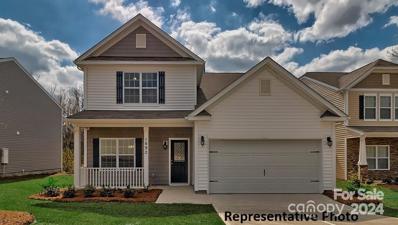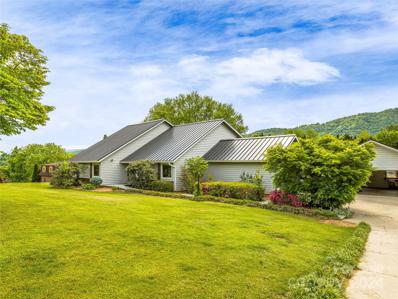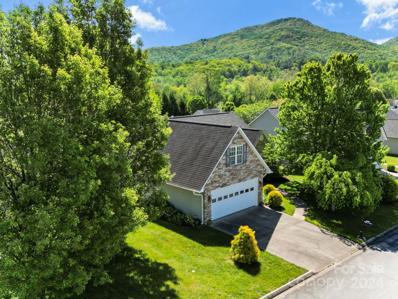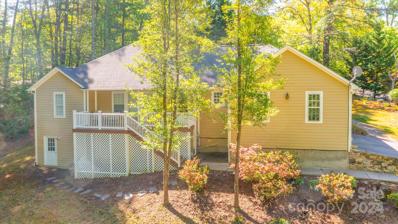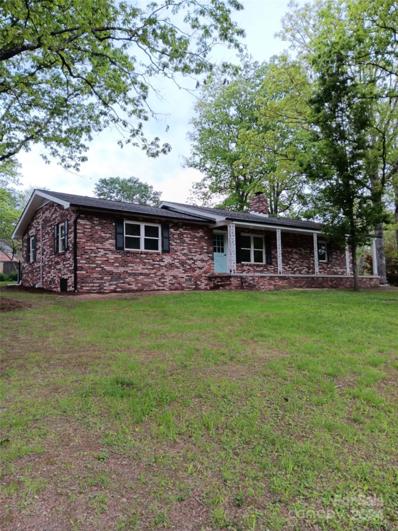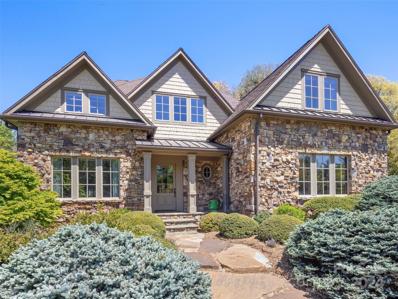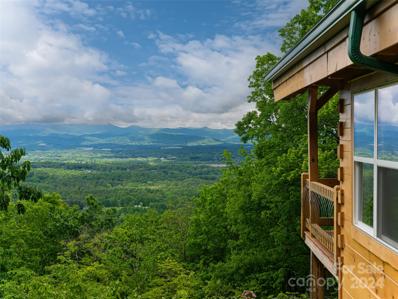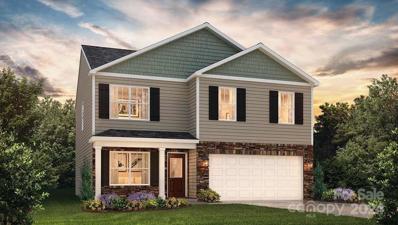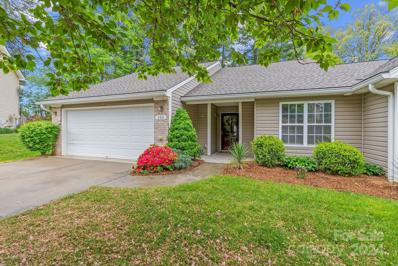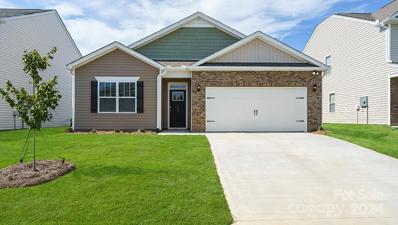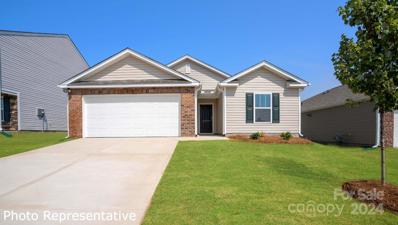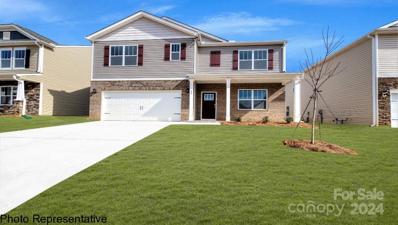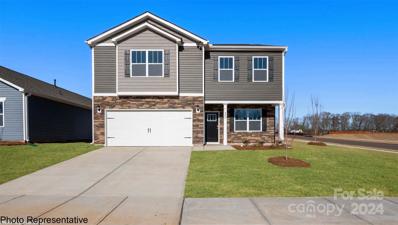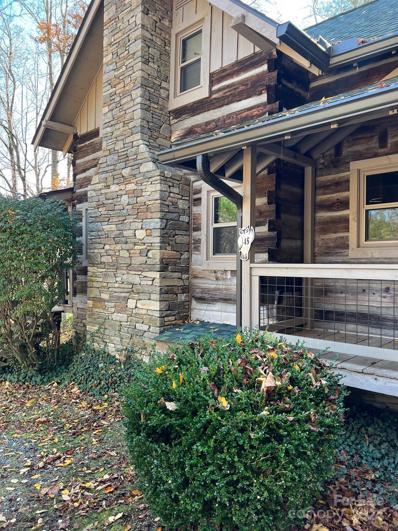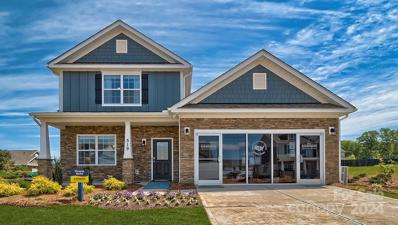Fletcher NC Homes for Sale
- Type:
- Condo
- Sq.Ft.:
- 1,273
- Status:
- NEW LISTING
- Beds:
- 2
- Year built:
- 2007
- Baths:
- 2.00
- MLS#:
- 4139015
- Subdivision:
- Fox Glen
ADDITIONAL INFORMATION
Photos and floor plan coming 5/18. Discover modern comfort at 65 Foxden Drive #102. This charming condo offers convenience and plenty style. With 2 bedrooms and 2 bathrooms, it boasts spacious living areas and a well-equipped kitchen. Enjoy privacy from the rear porch. Located in a desirable neighborhood, it offers easy access to local amenities and major highways. Don't miss the opportunity to make this your new home sweet home.
Open House:
Sunday, 5/19 11:30-1:00PM
- Type:
- Single Family
- Sq.Ft.:
- 2,172
- Status:
- NEW LISTING
- Beds:
- 3
- Lot size:
- 0.6 Acres
- Year built:
- 2004
- Baths:
- 3.00
- MLS#:
- 4134561
- Subdivision:
- Sequoyah Hills
ADDITIONAL INFORMATION
Lovely home in quiet neighborhood with year-round long range mountain views from the wraparound deck! Open floorplan, vaulted ceiling and stone fireplace with gas logs insert in living room. Dining area plus breakfast bar in kitchen. Two bedrooms plus full bathroom and laundry room on main level. Primary suite upstairs includes private balcony with stunning view, stone fireplace with gas logs insert, wood plank ceiling, full bathroom and walk-in closet. Fully finished basement has family room/office with two large windows, full bathroom and mud/exercise room. Home could be sold furnished with acceptable offer, making it a perfect investment opportunity for rentals. Just 10 minutes from Biltmore Park shopping and dining, 15 minutes to Asheville Regional Airport, 20 minutes to downtown Asheville.
$1,175,000
212 Thistle Ridge Court Fletcher, NC 28732
- Type:
- Single Family
- Sq.Ft.:
- 3,174
- Status:
- NEW LISTING
- Beds:
- 4
- Lot size:
- 1.11 Acres
- Year built:
- 2024
- Baths:
- 4.00
- MLS#:
- 4137252
- Subdivision:
- Hidden Meadows Of Cane Creek
ADDITIONAL INFORMATION
Indulge in luxury living with this exquisite new construction home boasting picturesque views in a tranquil yet conveniently located setting. Revel in the elegance of the split bedroom design featuring a gourmet kitchen, complete with built-ins and a wine cooler, alongside an opulent primary suite and a delightful screened-in porch—your ultimate sanctuary awaits. Ascend upstairs to discover a fourth bedroom, full bath, and a generously-sized bonus room offering versatile living options. Outside, a spacious back deck and verdant backyard beckon for relaxation amidst the refreshing mountain breeze. Nestled within the serene Hidden Meadows of Cane Creek community, immerse yourself in nature's splendor, all while being just a short 20-minute drive to downtown Asheville and the airport, or a scenic 30-minute journey to Main St in Hendersonville. Experience living amid tranquil surroundings, where every detail reflects unparalleled craftsmanship and comfort.
- Type:
- Single Family
- Sq.Ft.:
- 1,991
- Status:
- NEW LISTING
- Beds:
- 4
- Lot size:
- 0.18 Acres
- Year built:
- 2024
- Baths:
- 3.00
- MLS#:
- 4141169
- Subdivision:
- Tap Root Farms
ADDITIONAL INFORMATION
The Belhaven floor plan offers 9 ' ceilings on the first floor, Mohawk flooring, gas fireplace, and on the second level the plan boosts 4 bedrooms including the Primary bedroom with ensuite bath! Tap Root Farms is a master planned community in Fletcher, NC featuring well-appointed single level and 2-story homes. Community features will include a 5,000 square foot resort style clubhouse with gym, large pool, playground, pickle ball courts and dog park. Minutes to Downtown Fletcher and easy access to I-26 for commuting. 20 minutes from Downtown Hendersonville and 25 minutes to Downtown Asheville – this is the ideal location to call home!
$498,000
59 Yadkin Road Fletcher, NC 28732
- Type:
- Single Family
- Sq.Ft.:
- 2,070
- Status:
- NEW LISTING
- Beds:
- 4
- Lot size:
- 0.18 Acres
- Year built:
- 2007
- Baths:
- 3.00
- MLS#:
- 4140496
- Subdivision:
- River Stone
ADDITIONAL INFORMATION
Welcome to River Stone, where convenience meets community! This 4 bed, 2.5 bath home offers the perfect balance of comfort & amenities. On the main floor, you'll find a convenient half bath & primary bedroom w/ an ensuite. Upstairs, discover three additional bedrooms, large loft, & a full bathroom, providing ample space for family or guests. The heart of the home lies in the updated kitchen, seamlessly open to the living room & dining area. Modern upgrades enhance both the style & functionality of this space, perfect for entertaining or everyday living. Step outside & immerse yourself in the vibrant community offerings. Enjoy weekly food trucks for a taste of local flavor, relax by the neighborhood pool on sunny days, or watch the little ones play in the playground while you picnic in the nearby area. With so much to offer, this home in River Stone is more than just a residence—it's a lifestyle waiting to be embraced. Don't miss out, discover your new home sweet home!
$365,000
35 Greenly Lane Fletcher, NC 28732
- Type:
- Single Family
- Sq.Ft.:
- 1,339
- Status:
- NEW LISTING
- Beds:
- 3
- Lot size:
- 0.05 Acres
- Year built:
- 2021
- Baths:
- 3.00
- MLS#:
- 4138705
- Subdivision:
- Sycamore Cottages
ADDITIONAL INFORMATION
Welcome to this inviting home in Sycamore Cottages! This residence features a convenient 1-car garage with an exterior door for easy access. The garage boasts insulated walls, providing comfort year-round. Enjoy the convenience of having the laundry located on the upper floor alongside the bedrooms, making daily chores a breeze. This home offers 3 bedrooms and 2 full baths plus 1 half bath, ensuring ample space for the whole family. Updated kitchen with modern amenities and stylish finishes. Unwind in the primary bedroom's bath, complete with a garden tub and separate shower. Located in a desirable neighborhood and offering modern conveniences throughout, this home is ready for you to move right in. Don't miss out—schedule your tour today!
$399,900
21 Norman Road Fletcher, NC 28732
- Type:
- Single Family
- Sq.Ft.:
- 1,367
- Status:
- NEW LISTING
- Beds:
- 3
- Lot size:
- 0.43 Acres
- Year built:
- 1999
- Baths:
- 2.00
- MLS#:
- 4137637
- Subdivision:
- Franem Acres
ADDITIONAL INFORMATION
Discover your new home nestled on a picturesque corner lot with a creek, this 1-level, 3-bedroom, 2-bathroom home has a newly updated kitchen with sleek black granite countertops, new laminate flooring and a fresh paint job in the main living space. Step outside to discover a sprawling outdoor haven, with a large front and back yard, perfect for relaxation and entertainment. The covered front porch offers a cozy retreat for morning coffees, while the spacious back deck is ideal for evening gatherings. Storage is abundant with a generous 2-car garage and a separate storage shed, ensuring ample space for your needs. Located just minutes from shopping, dining, and the Asheville airport!
- Type:
- Single Family
- Sq.Ft.:
- 2,824
- Status:
- NEW LISTING
- Beds:
- 4
- Lot size:
- 0.18 Acres
- Year built:
- 2024
- Baths:
- 3.00
- MLS#:
- 4138968
- Subdivision:
- Tap Root Farms
ADDITIONAL INFORMATION
Our popular Wilmington Floorplan! Kitchen features 36" cabinets and granite countertops w/ tile backsplash. Two story living with 4 bedrooms including a large primary bedroom with ensuite bath! Tap Root Farms is a master planned community in Fletcher, NC featuring well-appointed single level and 2-story homes. Community features will include a 5,000 square foot resort style clubhouse with gym, large pool, playground, pickle ball courts and dog park. Minutes to Downtown Fletcher and easy access to I-26 for commuting. 20 minutes from Downtown Hendersonville and 25 minutes to Downtown Asheville – this is the ideal location to call home!
- Type:
- Condo
- Sq.Ft.:
- 1,014
- Status:
- Active
- Beds:
- 2
- Year built:
- 2007
- Baths:
- 2.00
- MLS#:
- 4137403
- Subdivision:
- Brickton Village
ADDITIONAL INFORMATION
THIS IS A MUST SEE TO APPRECIATE!! This is convenient and comfortable condo living. This 2 bedroom 2 bathroom condo that is on the top floor is quietly tucked back in this beautifully maintained complex. The grounds have walking trails, picnic areas and wonderful views. The open floor plan with a split bedroom layout gives you a comfortable, spacious home to enjoy. The master Bedroom has a spacious walk-in closet and the master bath has a walk-in tiled shower. Both bedrooms and closets have NEW CARPET installed. You will have a deck to sit out on to enjoy nature and relax. This condo is conveniently located a short drive from Fletcher, Hendersonville and Asheville as well as from many restaurants and shops. The Airport is only 10 minutes away also. This beautiful, quiet, diverse community is owner occupied with no rentals allowed and low monthly fees. Come see YOUR new home.
Open House:
Sunday, 5/19 1:00-3:00PM
- Type:
- Single Family
- Sq.Ft.:
- 1,353
- Status:
- Active
- Beds:
- 3
- Lot size:
- 0.76 Acres
- Year built:
- 2006
- Baths:
- 2.00
- MLS#:
- 4137079
- Subdivision:
- Enochs Way
ADDITIONAL INFORMATION
Back on the market!! Buyers got cold feet! Secluded and Peaceful but Super Convenient!!!! In desirable Cane Creek valley, this off-frame modular on .76 acres with potential for year round views, is nestled in a gorgeous pine grove at the end of the road. So many updates!! COMPLETELY NEW kitchen, NEW roof being installed 5/20/24, NEW hot water heater, to name a few..Convenient to all the amenities. 13 miles to downtown Asheville, less than 10 miles to the airport, 3.5 miles to grocery store and post office, less than 2 miles to the Cane Creek Community Pool! Book your showing today! Don't miss out on your chance to own this special mountain home! ABSOLUTELY NO DRIVE-BYS, PLEASE!!
- Type:
- Single Family
- Sq.Ft.:
- 2,565
- Status:
- Active
- Beds:
- 4
- Lot size:
- 0.19 Acres
- Year built:
- 2024
- Baths:
- 3.00
- MLS#:
- 4138736
- Subdivision:
- Heritage Park
ADDITIONAL INFORMATION
The Winston is undoubtedly the best designed multigenerational floor plan at Heritage Park w/ a master bdrm on the main (18' X 13') & master upstairs (15' X 13'). The floor plan configuration features 4bdrms+loft+3.5 baths+2 car garage, & 12 closets (6 of which are walking closets). 9' ceilings in the main includes a formal dining/lounge area, family room, laundry, & spacious kitchen w/ chef's island & Quartz Countertop. Kitchen includes SS gas range, microwave & dishwasher. The upstairs living space includes a 17'X13' loft, master bedroom & two 13'X12' secondary bdrms. Heritage Park is on city water & sewer & also include natural gas appliances such as Tankless Water Heater, Gas Fireplace & G-Furnace. The back yard offers a great amount of space for any outdoor amenity that comes to mind (private fencing is allowed). Passive radon mitigation system included in addition to a smart home system & prewired for DEAKO smart lighting. Seller credits available w/ preferred lender & attorney.
- Type:
- Single Family
- Sq.Ft.:
- 2,742
- Status:
- Active
- Beds:
- 3
- Lot size:
- 0.87 Acres
- Year built:
- 1983
- Baths:
- 3.00
- MLS#:
- 4136818
- Subdivision:
- White Pine Circle
ADDITIONAL INFORMATION
Looking for a home in the sought after Cane Creek Valley area? This well-maintained home is located on backside of quiet neighborhood. With nearly an acre of flat lawn, space around the home abounds and offers BOTH friendly neighbors & plenty of privacy. The home itself features 3 separate living areas, and a primary suite on the main level. IDEA! There is great potential to convert the living room into another astounding primary suite, if desired. Some of the features & updates include a great room with vaulted ceiling and 5-year-old pellet stove, 2023 Metal Roof on house & detached garage, composite walkway and decking, kitchen renovated 6 years ago, HVAC replaced 8 years ago with regular maintenance, water heater replaced 5 years ago, septic tank & drain field replaced a few years ago, newer dishwasher & clothes dryer. TWO garages - attached AND unattached for the car hobbyist in you! The land is a gardener's dream. Estate, so as is, but this home is well cared for and a find!
- Type:
- Single Family
- Sq.Ft.:
- 1,980
- Status:
- Active
- Beds:
- 3
- Lot size:
- 0.18 Acres
- Year built:
- 2002
- Baths:
- 2.00
- MLS#:
- 4133623
- Subdivision:
- Cottages At Livingston Farms
ADDITIONAL INFORMATION
Offered for the first time since construction, this home offers all the tranquility of the mountains combined with convenient access to both Hendersonville and Asheville! Located within the Cottages phase of Livingston Farms, you can leave yard work behind and enjoy complete lawn maintenance handled by the HOA. This lot was one of the earlier ones sold by the original developer for a reason and possesses a peaceful mountain view that you'll want to soak in every day. 93 Farm Valley offers a wonderful and open floor plan, providing one level living, spacious rooms and vaulted ceilings that enhance the roomy feel throughout. Cozy touches like the fireplace and the light filled sunroom will make you feel right at home. Come and fall in love with the Livingston lifestyle where the living is easy, the neighbors are friendly and the mountain views greet you every day!
- Type:
- Single Family
- Sq.Ft.:
- 2,240
- Status:
- Active
- Beds:
- 3
- Lot size:
- 1 Acres
- Year built:
- 2005
- Baths:
- 2.00
- MLS#:
- 4135336
ADDITIONAL INFORMATION
Welcome to your mountain oasis right here in sought-after South Asheville! This stunning home is situated on a full acre of beautiful WNC land that is sure to make you feel right at home in the mountains, yet just minutes to all the amenities, shopping and convenience your heart could desire. Boasting hardwood floors throughout its spacious open floorplan, you will enjoy the split floor plan and spacious bedrooms. The primary bedroom is its own retreat with spa like bath and access to the rear porch. The full basement offers a generously sized family room, with additional rooms ready to be finished any way you like, providing ample space for relaxation and entertainment. Step outside to the large, composite rear deck, complete with a new hot tub and offering the perfect spot to unwind and enjoy the mountain air. Conveniently located near many amenities, this property promises the best of comfort and convenience. Don't miss out on this opportunity to call this peaceful oasis your own!
$529,000
17 Oakbrook Road Fletcher, NC 28732
- Type:
- Single Family
- Sq.Ft.:
- 1,160
- Status:
- Active
- Beds:
- 2
- Lot size:
- 0.4 Acres
- Year built:
- 1971
- Baths:
- 2.00
- MLS#:
- 4135091
- Subdivision:
- Franem Acres
ADDITIONAL INFORMATION
Location, location, location! This home has recently received an extensive interior renovation and is waiting for you to make it yours. Open-concept living at its best w/ wood burning F/P! New kitchen with Granite countertops, cabinetry, SS appliances, and lighting. The flooring throughout is LVP in a soft neutral. The primary bedroom ensuite with expansive walk-in tile shower, double vanity, new lighting, cabinetry, and mirrors. The walk-in closet completes the ensuite. The second bedroom is generous in size and closet space. The guest bathroom boasts a tile surround w/ accents and bathtub, double sink vanity, lighting, and mirrors. The exterior has a screened-in porch for entertaining, a large private fenced backyard. Conveniently located just minutes from shopping, dining, Biltmore Park, and the Asheville airport. Beautiful, mature trees on a 0.40 acre corner lot.
$3,095,000
49 Ashbrook Meadows Fletcher, NC 28732
- Type:
- Single Family
- Sq.Ft.:
- 7,730
- Status:
- Active
- Beds:
- 5
- Lot size:
- 4.51 Acres
- Year built:
- 2005
- Baths:
- 8.00
- MLS#:
- 4113031
- Subdivision:
- Ashbrook
ADDITIONAL INFORMATION
Located in the Ashbrook Meadows community in picturesque Cane Creek Valley just down the road from the well-known Taylor Longhorn Ranch and a few short miles to Biltmore Park and only fifteen miles to downtown Asheville. This property boasts lovely pastoral, wooded and mountain views on over 4.5 acres. Recent extensive renovations offer elegant spaces throughout that highlight the best of Southern country living. Soaring ceilings, gorgeous wall coverings, rich drapery, dual primary baths and closets, and a fabulous terrace level ready for family fun. Attractive bedroom suites are all set for family and guests. Mature trees and gently rolling vistas from covered porches beckon. The property backs up to 3.7 acres of dedicated green space for extra privacy. An additional two-car carriage house-style separate garage with workshop space and unfinished second level makes an ideal pied-à-terre or separate home office space. Enjoy the community pavilion, natural stream, and horse riding ring
- Type:
- Single Family
- Sq.Ft.:
- 1,680
- Status:
- Active
- Beds:
- 2
- Lot size:
- 22.08 Acres
- Year built:
- 2019
- Baths:
- 3.00
- MLS#:
- 4135104
ADDITIONAL INFORMATION
Nestled on the serene slopes of High Top Mountain, this 22-acre haven offers a tranquil escape with breathtaking views of Mount Pisgah & surrounding mountains. The custom-built log cabin, with its soaring vaulted ceilings and expansive windows, invites the beauty of the surrounding wilderness into every room. Each bedroom has its own dedicated full bathroom and private deck. The upper level includes an open loft for added respite. Main level is kitchen-dining-living as one room. The kitchen offers custom cabinets, a copper sink, granite counter & island. The dining area is large enough for a crowd. The unfinished basement has more windows than walls which can easily be converted into 500+ sft of livable space. Another 450+ sft of dedicated storage with bath and workshop is in the basement. Two additional build sites with electric service drops selected. This mountain retreat, currently a cherished home, holds potential as a lucrative rental property.
- Type:
- Single Family
- Sq.Ft.:
- 1,991
- Status:
- Active
- Beds:
- 4
- Lot size:
- 0.19 Acres
- Year built:
- 2024
- Baths:
- 3.00
- MLS#:
- 4135235
- Subdivision:
- Tap Root Farms
ADDITIONAL INFORMATION
The Belhaven plan features 36" cabinets and granite countertops w/ tile backsplash. 4 bedrooms including a large primary bedroom are on the upper level of this 2 story home! Tap Root Farms is a master planned community in Fletcher, NC featuring well-appointed single level and 2-story homes. Community features will include a 5,000 square foot resort style clubhouse with gym, large pool, playground, pickle ball courts and dog park. Minutes to Downtown Fletcher and easy access to I-26 for commuting. 20 minutes from Downtown Hendersonville and 25 minutes to Downtown Asheville – this is the ideal location to call home!
- Type:
- Condo
- Sq.Ft.:
- 1,264
- Status:
- Active
- Beds:
- 2
- Year built:
- 2003
- Baths:
- 2.00
- MLS#:
- 4133021
- Subdivision:
- Stafford Crossing
ADDITIONAL INFORMATION
Welcome to your new home. Nestled within a picturesque neighborhood, this charming residence offers the perfect blend of comfort, style, convenience and one -level living. The open living area boasts a cozy fireplace, creating a warm ambiance ideal for relaxation or entertaining guests. The adjoining kitchen is a chef's delight, featuring spacious countertops, and plenty of storage space for all your culinary needs. Outside, you'll discover a tranquil backyard oasis where you can unwind amidst lush greenery or host summer barbecues with loved ones. Located in the desirable community of Fletcher, residents will enjoy easy access to a variety of amenities, including shops, restaurants, parks, and top-rated schools. With close proximity to major highways, commuting to nearby cities such as Asheville or Hendersonville is a breeze. Don't miss your chance to make this wonderful property your new home! Schedule your showing today and experience of Stafford Crossing.
- Type:
- Single Family
- Sq.Ft.:
- 1,764
- Status:
- Active
- Beds:
- 4
- Lot size:
- 0.17 Acres
- Year built:
- 2024
- Baths:
- 2.00
- MLS#:
- 4134714
- Subdivision:
- Heritage Park
ADDITIONAL INFORMATION
The Cali is a highly sought out single-story plan at Heritage Park w/ 9' ceiling open interior & split bedroom configuration that includes 4 beds & 2 baths + 2 car garage & back covered porch. The exterior features Tennessee Stone, Weathered Grey Shakes, & Stirling Siding providing well-balanced textures & tasteful elevation. City water & sewer w/ gas appliances are included (G-furnace, G-F/P, Tankless G-water heater-Natural Gas). The kitchen includes 36' white shaker cabinets w/ Carrara Mari quartz counters & chef's island perfect for meal prepping & extra seating in addition to Whirlpool SS appliances (microwave, dishwasher, & G-range). Laminate wood flooring is included throughout, w/ Winter Ash carpet in bedrooms, & hexagon design vinyl flooring in bathrooms & laundry room. Our homes are delivered w/ a smart home system & prewired for DEAKO lighting system. 10-year builder's limited warranty included & transferrable. Seller credits available w/ preferred lender & attorney.
- Type:
- Single Family
- Sq.Ft.:
- 1,343
- Status:
- Active
- Beds:
- 3
- Lot size:
- 0.19 Acres
- Year built:
- 2024
- Baths:
- 2.00
- MLS#:
- 4134328
- Subdivision:
- Tap Root Farms
ADDITIONAL INFORMATION
Come see our Macon floorplan! Kitchen features 36" cabinets and granite countertops w/ tile backsplash. Open concept kitchen and living area. Single level living with 3 bedrooms including a primary bedroom with ensuite bath! Tap Root Farms is a master planned community in Fletcher, NC featuring well-appointed single level and 2-story homes. Community features will include a 5,000 square foot resort style clubhouse with gym, large pool, playground, pickle ball courts and dog park. Minutes to Downtown Fletcher and easy access to I-26 for commuting. 20 minutes from Downtown Hendersonville and 25 minutes to Downtown Asheville – this is the ideal location to call home!
- Type:
- Single Family
- Sq.Ft.:
- 2,510
- Status:
- Active
- Beds:
- 5
- Lot size:
- 0.22 Acres
- Year built:
- 2024
- Baths:
- 3.00
- MLS#:
- 4134223
- Subdivision:
- Tap Root Farms
ADDITIONAL INFORMATION
The Hayden floor plan offers 9' ceilings on the first floor, Mohawk flooring, gas fireplace, and a bedroom on the main level. On the second level, the plan boosts a primary bedroom plus 3 additional bedrooms and a loft area. Tap Root Farms is a master planned community in Fletcher, NC featuring well-appointed single level and 2-story homes. Community features will include a 5,000 square foot resort style clubhouse with gym, large pool, playground, pickle ball courts and dog park. Minutes to Downtown Fletcher and easy access to I-26 for commuting. 20 minutes from Downtown Hendersonville and 25 minutes to Downtown Asheville – this is the ideal location to call home!
- Type:
- Single Family
- Sq.Ft.:
- 2,175
- Status:
- Active
- Beds:
- 3
- Lot size:
- 0.22 Acres
- Year built:
- 2024
- Baths:
- 3.00
- MLS#:
- 4134211
- Subdivision:
- Tap Root Farms
ADDITIONAL INFORMATION
The Penwell floor plan offers 9 ' ceilings on the first floor, Mohawk flooring, gas fireplace, and on the second level the plan boosts 3 bedrooms and a loft area. Tap Root Farms is a master planned community in Fletcher, NC featuring well-appointed single level and 2-story homes. Community features will include a 5,000 square foot resort style clubhouse with gym, large pool, playground, pickle ball courts and dog park. Minutes to Downtown Fletcher and easy access to I-26 for commuting. 20 minutes from Downtown Hendersonville and 25 minutes to Downtown Asheville – this is the ideal location to call home!
- Type:
- Single Family
- Sq.Ft.:
- 1,150
- Status:
- Active
- Beds:
- 2
- Lot size:
- 4 Acres
- Year built:
- 1981
- Baths:
- 2.00
- MLS#:
- 4133923
ADDITIONAL INFORMATION
Builders and investors take a look! This 4 acre property has an amazing 1890s hand axed log cabin. It feels like it is private and secluded but 12 minutes to downtown Asheville, and a quick drive to Hendersonville as well. Property has had soil and civil engineering to add two 2/2 homes . Has expired approval with county and was done locally with existing engineers. There is large 2 story barn that is well built and heavily insulated. Upstairs could be finished and used as office. Road is gravel, but steeper sections are concrete. Does not require 4x4 vehicle. The existing house is on rental program, so need to schedule listing in advance,. The house is an 1890s cabin and has living areas upstairs, and may not be ideal for elderly purchasers. It is amazing and there are only a handful like it here in such close proximity to town. There is also a hot tub on back of rap around porch to really let you enjoy the deer and turkeys walking by.
- Type:
- Single Family
- Sq.Ft.:
- 2,565
- Status:
- Active
- Beds:
- 5
- Lot size:
- 0.14 Acres
- Year built:
- 2024
- Baths:
- 3.00
- MLS#:
- 4133910
- Subdivision:
- Heritage Park
ADDITIONAL INFORMATION
The Winston is undoubtedly the best designed multigenerational floor plan at Bradley Branch w/ a master bdrm on the main (18' X 13') & master upstairs (15' X 13'). The floor plan configuration features 4bdrms+loft+3.5 baths+2 car garage, & 12 closets (6 closets are walking closets). 9' ceilings in the main includes a formal dining/lounge area, family room, laundry, & spacious kitchen w/ chef's island & Granite Countertop. Kitchen includes SS gas range, microwave & dishwasher. The upstairs living space includes a 17'X13' loft, master bedroom & two 13'X12' secondary bdrms. is on city water & sewer & also include natural gas appliances such as Tankless Water Heater, Gas Fireplace & G-Furnace. The back yard offers a great amount of space for any outdoor amenity that comes to mind (private fencing is allowed). Passive radon mitigation system included in addition to a smart home system & prewired for DEAKO smart lighting. Seller credits available w/ preferred lender & attorney.
Andrea Conner, License #298336, Xome Inc., License #C24582, AndreaD.Conner@Xome.com, 844-400-9663, 750 State Highway 121 Bypass, Suite 100, Lewisville, TX 75067
Data is obtained from various sources, including the Internet Data Exchange program of Canopy MLS, Inc. and the MLS Grid and may not have been verified. Brokers make an effort to deliver accurate information, but buyers should independently verify any information on which they will rely in a transaction. All properties are subject to prior sale, change or withdrawal. The listing broker, Canopy MLS Inc., MLS Grid, and Xome Inc. shall not be responsible for any typographical errors, misinformation, or misprints, and they shall be held totally harmless from any damages arising from reliance upon this data. Data provided is exclusively for consumers’ personal, non-commercial use and may not be used for any purpose other than to identify prospective properties they may be interested in purchasing. Supplied Open House Information is subject to change without notice. All information should be independently reviewed and verified for accuracy. Properties may or may not be listed by the office/agent presenting the information and may be listed or sold by various participants in the MLS. Copyright 2024 Canopy MLS, Inc. All rights reserved. The Digital Millennium Copyright Act of 1998, 17 U.S.C. § 512 (the “DMCA”) provides recourse for copyright owners who believe that material appearing on the Internet infringes their rights under U.S. copyright law. If you believe in good faith that any content or material made available in connection with this website or services infringes your copyright, you (or your agent) may send a notice requesting that the content or material be removed, or access to it blocked. Notices must be sent in writing by email to DMCAnotice@MLSGrid.com.
Fletcher Real Estate
The median home value in Fletcher, NC is $454,500. This is higher than the county median home value of $251,100. The national median home value is $219,700. The average price of homes sold in Fletcher, NC is $454,500. Approximately 73.26% of Fletcher homes are owned, compared to 18.56% rented, while 8.18% are vacant. Fletcher real estate listings include condos, townhomes, and single family homes for sale. Commercial properties are also available. If you see a property you’re interested in, contact a Fletcher real estate agent to arrange a tour today!
Fletcher, North Carolina has a population of 7,737. Fletcher is more family-centric than the surrounding county with 30.52% of the households containing married families with children. The county average for households married with children is 23.67%.
The median household income in Fletcher, North Carolina is $60,028. The median household income for the surrounding county is $50,454 compared to the national median of $57,652. The median age of people living in Fletcher is 40.5 years.
Fletcher Weather
The average high temperature in July is 84 degrees, with an average low temperature in January of 26.7 degrees. The average rainfall is approximately 46.5 inches per year, with 9.9 inches of snow per year.
