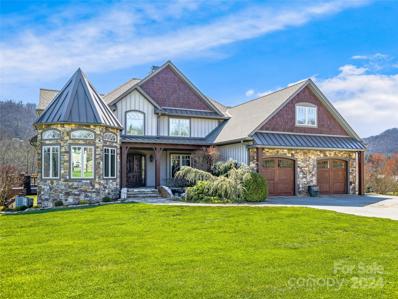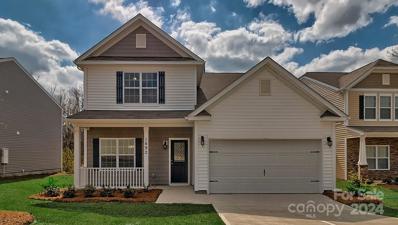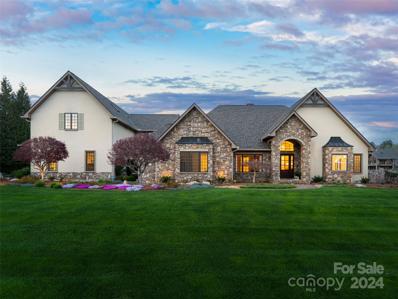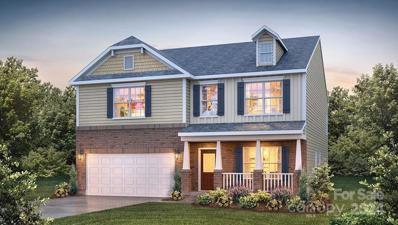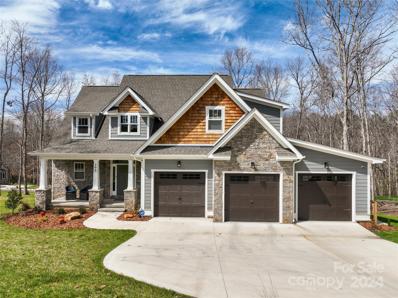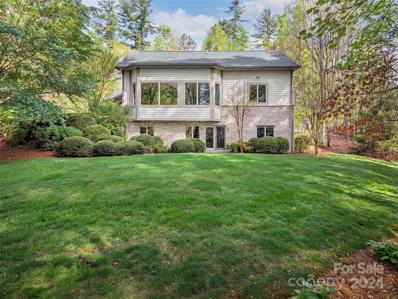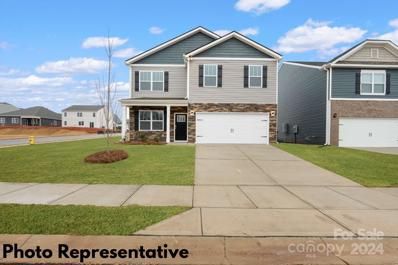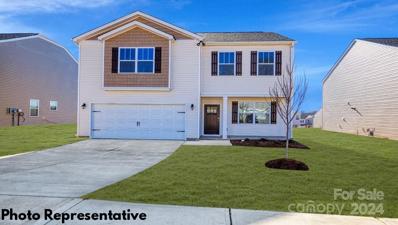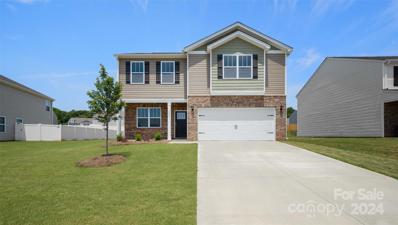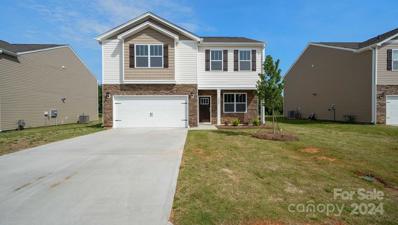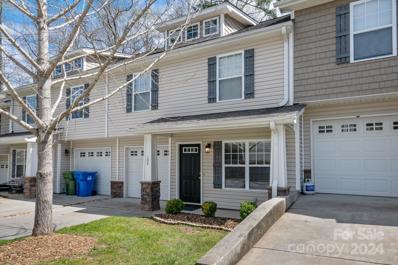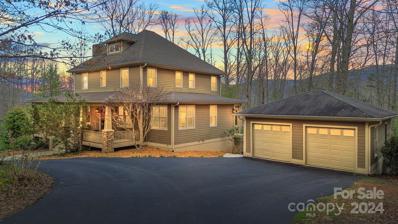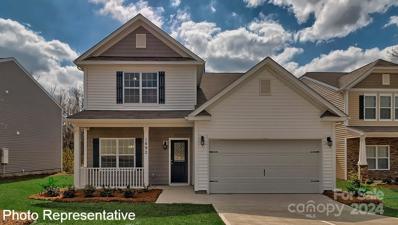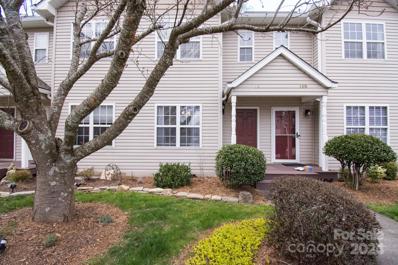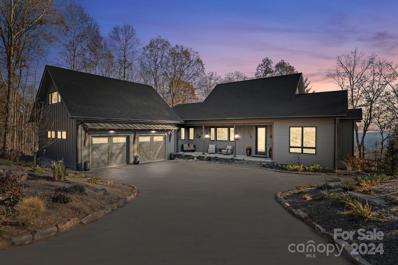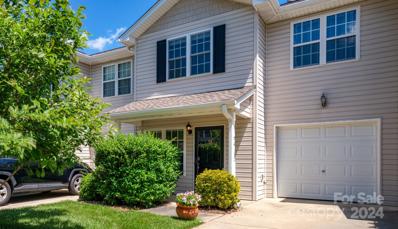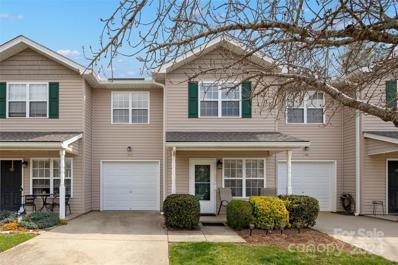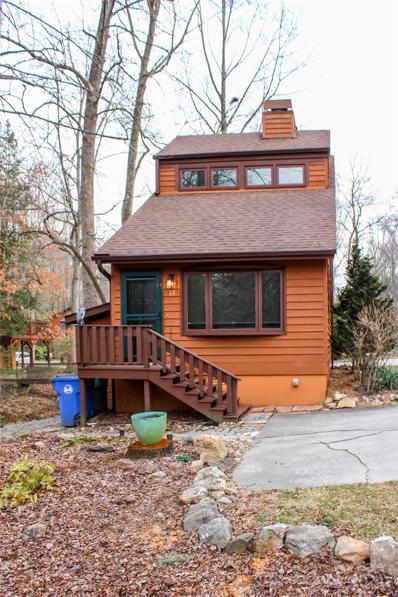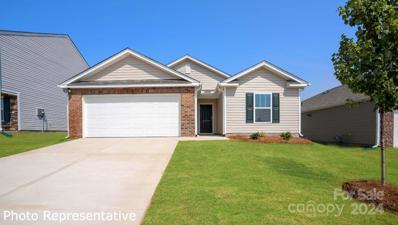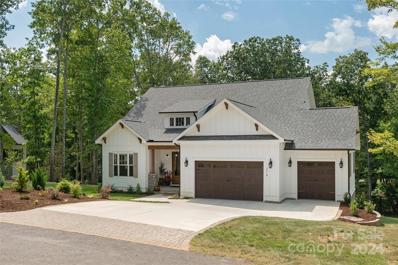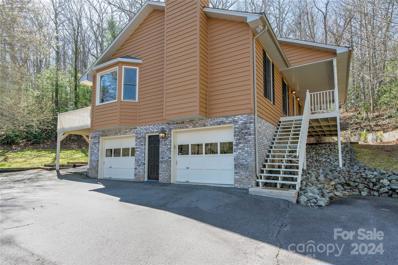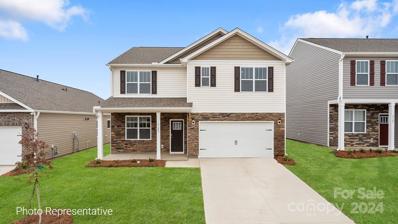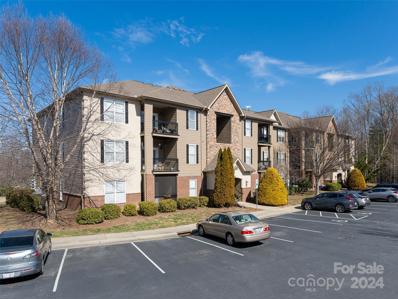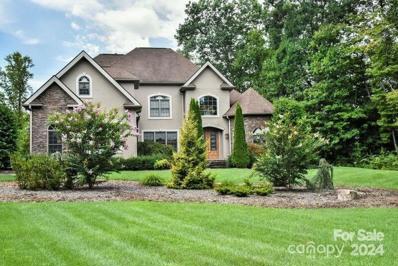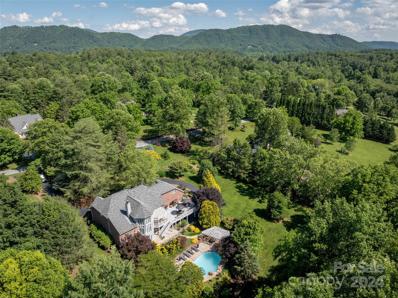Fletcher NC Homes for Sale
- Type:
- Single Family
- Sq.Ft.:
- 7,124
- Status:
- Active
- Beds:
- 4
- Lot size:
- 5 Acres
- Year built:
- 2010
- Baths:
- 8.00
- MLS#:
- 4112284
- Subdivision:
- Cane Creek Ranch
ADDITIONAL INFORMATION
Welcome to your retreat nestled in the picturesque Cane Creek Valley. An exquisite sanctuary of timeless luxury encompassing 5 sprawling acres of pristine beauty. This estate is a testament to refined living of elegance & tranquility in unparalleled craftsmanship with a wealth of amenities designed to elevate every aspect of modern living. From pickleball/basketball court, putting green, pond, custom chicken coop, outdoor fireplace, spa, & large covered back deck with retractable screens, you will immerse yourself in a lifestyle of leisure & recreation like none other. Step into expansive living spaces with 7,000 SQFT providing the perfect setting for both intimate gatherings & grand entertaining. 4 Bedrooms, 5 Full Baths/3 Half Baths, luxurious primary suite, chef’s kitchen, DR with turret, private office, bonus room, recreation room, gym, lower-level great room kitchenette, safe room & smart technology for controlling many functions. Experience the allure of this exquisite estate.
- Type:
- Single Family
- Sq.Ft.:
- 2,565
- Status:
- Active
- Beds:
- 5
- Lot size:
- 0.14 Acres
- Year built:
- 2024
- Baths:
- 3.00
- MLS#:
- 4125790
- Subdivision:
- Heritage Park
ADDITIONAL INFORMATION
The Winston is undoubtedly the best designed multigenerational floor plan at Heritage Park w/ a master bdrm on the main (18' X 13') & master upstairs (15' X 13'). The floor plan configuration features 4bdrms+loft+3.5 baths+2 car garage, & 12 closets (6 of which are walking closets). 9' ceilings in the main includes a formal dining/lounge area, family room, laundry, & spacious kitchen w/ chef's island & Granite Countertop. Kitchen includes SS gas range, microwave & dishwasher. The upstairs living space includes a 17'X13' loft, master bedroom & two 13'X12' secondary bdrms. Heritage Park is on city water & sewer & also include natural gas appliances such as Tankless Water Heater, Gas Fireplace & G-Furnace. The back yard offers a great amount of space for any outdoor amenity that comes to mind (private fencing is allowed). Passive radon mitigation system included in addition to a smart home system & prewired for DEAKO smart lighting. Seller credits available w/ preferred lender & attorney.
$2,150,000
9 Bradford Vistas Fletcher, NC 28732
- Type:
- Single Family
- Sq.Ft.:
- 5,618
- Status:
- Active
- Beds:
- 4
- Lot size:
- 2.23 Acres
- Year built:
- 2006
- Baths:
- 5.00
- MLS#:
- 4125300
- Subdivision:
- Waterford Lakes
ADDITIONAL INFORMATION
Welcome home to your tranquil haven, bathed in natural light and nestled on 2.23 acres in the picturesque Cane Creek Valley, offering breathtaking panoramic views. This residence boasts a gourmet chef-designed kitchen, an unparalleled four-season sunroom, four cozy fireplaces, and the rarity of single-level living. The owner's retreat is a sanctuary unto itself, featuring a fireplace, a sprawling bathroom, and a custom closet. Upstairs. An independent apartment awaits, ideal for accommodating an Au Pair, teens, or in-laws, complete with a separate entrance, elevator access, a spacious family room, vistas, an exercise room, and full kitchen. This home is thoughtfully designed for both comfort and convenience, featuring a four-car garage, a generator for uninterrupted power supply, a propane gas grill line, and radon mitigation. Welcome to a place where luxury meets functionality, where every detail is meticulously curated to enhance your lifestyle and elevate your living experience.
- Type:
- Single Family
- Sq.Ft.:
- 2,824
- Status:
- Active
- Beds:
- 4
- Lot size:
- 0.26 Acres
- Year built:
- 2024
- Baths:
- 3.00
- MLS#:
- 4125358
- Subdivision:
- Tap Root Farms
ADDITIONAL INFORMATION
Our popular Wilmington Floorplan! Kitchen features 36" cabinets and granite countertops w/ tile backsplash. Two story living with 4 bedrooms including a large primary bedroom with ensuite bath! Tap Root Farms is a master planned community in Fletcher, NC featuring well-appointed single level and 2-story homes. Community features will include a 5,000 square foot resort style clubhouse with gym, large pool, playground, pickle ball courts and dog park. Minutes to Downtown Fletcher and easy access to I-26 for commuting. 20 minutes from Downtown Hendersonville and 25 minutes to Downtown Asheville – this is the ideal location to call home!
- Type:
- Single Family
- Sq.Ft.:
- 2,593
- Status:
- Active
- Beds:
- 4
- Lot size:
- 0.84 Acres
- Year built:
- 2022
- Baths:
- 3.00
- MLS#:
- 4113155
- Subdivision:
- The Farm At Cane Creek
ADDITIONAL INFORMATION
Nestled in Fletcher's esteemed Farm at Cane Creek, this exquisite 4 bed, 2.5 bath home, crafted in 2022, marries modern elegance with serene country allure. Occupying a lush .84+/- acre plot, it promises tranquility under 20 minutes from Asheville, amidst large, scenic lots. Main level living is accentuated with a spacious primary suite—featuring a tile shower, soaking tub, double vanity & large walk in closet—a laundry room with built-in cabinets for convenience, & a bright, open layout. The kitchen, the home's focal point, boasts quartz counters, a large island with barstool seating, a walk-in pantry, & dining. It opens to a 2-story great room with a cozy gas fireplace & ample natural light. A deep 3-bay garage offers extensive storage while the back deck and front patio offer space to enjoy the outdoors in comfort. Upstairs you'll find 3 bedrooms & a full bath with double vanity. This home encapsulates modern comforts & the charm of pastoral life in a distinguished neighborhood.
- Type:
- Single Family
- Sq.Ft.:
- 3,265
- Status:
- Active
- Beds:
- 4
- Lot size:
- 2.09 Acres
- Year built:
- 2000
- Baths:
- 4.00
- MLS#:
- 4124616
- Subdivision:
- Ravenwood Estates
ADDITIONAL INFORMATION
Custom built passive solar home by Robin Woodward w/ Blue Ridge Energy Systems. This house is perfectly situated on a 2.09 acre lot in Ravenwood Subdivision in a cul-de-sac. Hickory cabinets in kitchen & bathrooms. Casement Andersen Windows, geothermal heating/cooling system, 6 inch framed walls, poured concrete foundation walls, whole house water filtration system, all new Bosch appliances in kitchen in 2021, exterior paint and new gutters in 2023. Primary bedroom on main, 2 bed and a 1 bath on upper level, lower level offers family room, guest bedroom, 1 bathroom, bonus room with egress and a closet and unfinished storage space. Spring is alive in this beautiful yard and will be like a private tree house as spring unfolds to summer. BUNCOMBE County Schools - Fairview Elementary, Cane Creek Middle, AC Reynolds High.
- Type:
- Single Family
- Sq.Ft.:
- 1,991
- Status:
- Active
- Beds:
- 4
- Lot size:
- 0.17 Acres
- Year built:
- 2024
- Baths:
- 3.00
- MLS#:
- 4124804
- Subdivision:
- Tap Root Farms
ADDITIONAL INFORMATION
The Belhaven floor plan offers 9 ' ceilings on the first floor, Mohawk flooring, gas fireplace, and on the second level the plan boosts 4 bedrooms including the Primary bedroom with ensuite bath! Tap Root Farms is a master planned community in Fletcher, NC featuring well-appointed single level and 2-story homes. Community features will include a 5,000 square foot resort style clubhouse with gym, large pool, playground, pickle ball courts and dog park. Minutes to Downtown Fletcher and easy access to I-26 for commuting. 20 minutes from Downtown Hendersonville and 25 minutes to Downtown Asheville – this is the ideal location to call home!
- Type:
- Single Family
- Sq.Ft.:
- 2,175
- Status:
- Active
- Beds:
- 4
- Lot size:
- 0.17 Acres
- Year built:
- 2024
- Baths:
- 3.00
- MLS#:
- 4124814
- Subdivision:
- Tap Root Farms
ADDITIONAL INFORMATION
The Penwell floor plan offers 9 ' ceilings on the first floor, Mohawk flooring, gas fireplace, and on the second level the plan boosts 4 bedrooms. Tap Root Farms is a master planned community in Fletcher, NC featuring well-appointed single level and 2-story homes. Community features will include a 5,000 square foot resort style clubhouse with gym, large pool, playground, pickle ball courts and dog park. Minutes to Downtown Fletcher and easy access to I-26 for commuting. 20 minutes from Downtown Hendersonville and 25 minutes to Downtown Asheville – this is the ideal location to call home!
- Type:
- Single Family
- Sq.Ft.:
- 2,176
- Status:
- Active
- Beds:
- 3
- Lot size:
- 0.14 Acres
- Year built:
- 2024
- Baths:
- 3.00
- MLS#:
- 4124505
- Subdivision:
- Heritage Park
ADDITIONAL INFORMATION
Minutes away from the AVL Airport & department stores, major supermarkets, mom & pop + chain restaurants, i-26 & Hendersonville Rd, this brand-new Penwell floor plan under construction offers a 3-bed 2.5 bath + loft & 2 car garage configuration w/ access to city water & sewer, electric & natural gas appliances (gas furnace, tankless gas water heater, vented gas f/p & gas range) sits on .14 acre. 9 ft ceilings run through the interior of the main level which includes the foyer, office space, powder room, great room, kitchen, & breakfast area. The main level also includes laminate wood flooring while the 2nd floor is carpeted w/ oversized bedrooms & walking closets. Primary bedroom is 15' X 17' w/ generous walking closet, primary bath includes shower & garden tub. All homes are prewired w/ DEAKO smart lighting & come w/ a smart home system. Granite counters in the kitchen & island are standard w/ 36" cabinets & tile backsplash. Buyer incentives available w/ preferred lender & attorney.
- Type:
- Single Family
- Sq.Ft.:
- 2,176
- Status:
- Active
- Beds:
- 4
- Lot size:
- 0.14 Acres
- Year built:
- 2024
- Baths:
- 3.00
- MLS#:
- 4124417
- Subdivision:
- Heritage Park
ADDITIONAL INFORMATION
Minutes away from the AVL Airport & department stores, major supermarkets, mom & pop + chain restaurants, i-26 & Hendersonville Rd, this brand-new Penwell floor plan under construction offers a 4-bed 2.5 bath & 2 car garage configuration w/ access to city water & sewer, electric & natural gas appliances (gas furnace, tankless gas water heater, vented gas f/p & gas range) sits on .14 acre. 9 ft ceilings run through the interior of the main level which includes the foyer, office space, powder room, great room, kitchen, & breakfast area. The main level also includes laminate wood flooring while the 2nd floor is carpeted w/ oversized bedrooms & walking closets. Primary bedroom is 15' X 17' w/ generous walking closet, primary bath includes shower & garden tub. All homes are prewired w/ DEAKO smart lighting & come w/ a smart home system. Granite counters in the kitchen & island are standard w/ 36" cabinets & tile backsplash. Buyer incentives available w/ preferred lender & attorney.
$295,000
103 Thea Lane Fletcher, NC 28732
- Type:
- Townhouse
- Sq.Ft.:
- 1,390
- Status:
- Active
- Beds:
- 3
- Lot size:
- 0.02 Acres
- Year built:
- 2007
- Baths:
- 3.00
- MLS#:
- 4120991
- Subdivision:
- Townes At Connor Creek
ADDITIONAL INFORMATION
Welcome to Fletcher's delightful Townes at Connor Creek! This 3 bedroom, 2.5 bathroom townhome is ideally located in the back of the neighborhood and offers move-in-ready comfort featuring a gas corner fireplace, a cozy living room, and a well-equipped kitchen with a large pantry. French doors in the dining area lead to a private patio surrounded by HOA-maintained greenspaces. The primary suite boasts ample space, two closets, and an en-suite with dual vanities. Two spacious bedrooms share a conveniently located bathroom, with laundry facilities on the second level. A single-car garage with additional storage, parking spaces located right out front, a community playground, a creek, and a great spot for dogs. This home offers convenience and charm just minutes from amenities. Schedule your showing today!
$1,180,000
144 Rabbit Ridge Road Fletcher, NC 28732
- Type:
- Single Family
- Sq.Ft.:
- 3,902
- Status:
- Active
- Beds:
- 5
- Lot size:
- 1.03 Acres
- Year built:
- 2007
- Baths:
- 5.00
- MLS#:
- 4123828
- Subdivision:
- Rabbits Ridge
ADDITIONAL INFORMATION
Impeccable Contemporary Craftsman Residence: Nestled within a serene, exclusive enclave, this immaculate custom-built estate epitomizes luxury living at its best. Enjoy winter vistas from porches and bring nature inside through expansive windows that flood the interior with light. Entertain in style on the spacious front porch, perfect for hosting under the stars. Inside, the warm entry boasts soaring ceilings, contemporary crown moldings, and luxurious hardwood floors. The gourmet chefs dream kitchen is a culinary masterpiece, featuring top-of-the-line Viking range, and quartz countertops. The expansive island and farmhouse sink, designed for elegant form and function. Unwind in the primary suite, complete with a sitting area. Luxuriate in the clawfoot tub or rejuvenate in the updated glass shower adorned with porcelain tile, epitomizing indulgence and comfort. Having guests is easy downstairs with a separate entry and kitchen and living space with sauna! LIKE NEW! MUST SEE!
- Type:
- Single Family
- Sq.Ft.:
- 2,565
- Status:
- Active
- Beds:
- 4
- Lot size:
- 0.24 Acres
- Year built:
- 2024
- Baths:
- 4.00
- MLS#:
- 4123484
- Subdivision:
- Tap Root Farms
ADDITIONAL INFORMATION
Our Winston model offers a main level primary bedroom downstairs with a 2nd primary suite and 2 additional bedrooms upstairs. 9' ceilings on the main floor, Revwood flooring throughout the main living areas, 36" cabinets in the kitchen w/ granite countertops and subway tile backsplash, over-sized island with plenty of space for bar stools. Upstairs features a loft and tons of storage with walk-in closets everywhere!
- Type:
- Townhouse
- Sq.Ft.:
- 1,104
- Status:
- Active
- Beds:
- 2
- Year built:
- 2003
- Baths:
- 2.00
- MLS#:
- 4110431
- Subdivision:
- Stafford Crossing
ADDITIONAL INFORMATION
Welcome to your charming retreat in the heart of Fletcher, NC! Minutes from Airport Road & all that it has to offer, this delightful two bed, one & a half bath home offers the perfect blend of comfort & convenience. Step inside to discover a cozy living space, ideal for relaxing after a day of exploring all that Western North Carolina has to offer. The kitchen boasts modern appliances & ample cabinet space, along with a cozy dining area to enjoy those home made meals! Upstairs, you’ll find two generously sized bedrooms. The primary bedroom offers a serene atmosphere & easy access to the shared full bath, complete with a tub/shower combination. Outside, the home includes a private deck, ideal for al fresco dining or simply soaking up the sunshine. Whether you’re exploring the vibrant local scene or commuting to nearby Asheville or Hendersonville, this prime location offers the perfect blend of convenience & community. Don’t miss your chance to make this delightful home your own!
$1,510,000
124 Mossy Rock Way Fletcher, NC 28732
- Type:
- Single Family
- Sq.Ft.:
- 2,359
- Status:
- Active
- Beds:
- 3
- Lot size:
- 2.69 Acres
- Year built:
- 2021
- Baths:
- 2.00
- MLS#:
- 4122224
- Subdivision:
- Couch Mountain
ADDITIONAL INFORMATION
Stunning mountain views! Easy one level living awaits you; this stunning home was thoughtfully designed to pull in the breathtaking mountain views from each room. Spend your evenings taking in the views from the hot tub located on the private deck off the primary suite. Open concept living with expansive ceilings. Mindfully designed home with features such as Cummins Whole House generator, Whole House Clack Water Filtration System, Navien Tankless Hot Water Heater, Stainless Steel Bosch kitchen appliances, custom cabinetry, Siletone and granite countertops throughout. Current Homeowner additions include flex space over garage with separate entrance, ideal for home office or studio, 12x20 deck off primary suite, fully fenced back yard, additional storage in crawl space and more. Located in the iconic community of Couch Mountain featuring 135+acres of Nature Preserve, community gardens, hiking trails and more.
- Type:
- Condo
- Sq.Ft.:
- 1,376
- Status:
- Active
- Beds:
- 3
- Year built:
- 2007
- Baths:
- 3.00
- MLS#:
- 4115062
- Subdivision:
- Stafford Hills
ADDITIONAL INFORMATION
UPDATE: New carpet throughout the upstairs bedrooms and stairwell, freshly painted kitchen cabinets, added handles to all cabinets! The condo has been meticulously maintained in popular Stafford Hills with Southern exposure. Seller has made many improvements. Enjoy the bright and cozy living room with gas fireplace and coat closet. NEW electric range and microwave. Off the kitchen is the laundry room, half bath and garage. The garage has room for a single car and has an alcove that offers extra storage. Upstairs features a large Primary bedroom, Primary bathroom with NEW flooring, linen closet in Primary bedroom, second full bath and 2 more spacious, sunny bedrooms. Relax and entertain on the back patio accessed from the NEW, gliding patio door off of dining room. Cozy up with coffee/tea on the front porch while listening to the birds and visiting with neighbors. This community is truly a gem with amazing convenience to grocery stores, airport (5 min), interstate, shopping and parks.
- Type:
- Condo
- Sq.Ft.:
- 1,311
- Status:
- Active
- Beds:
- 3
- Year built:
- 2003
- Baths:
- 3.00
- MLS#:
- 4119650
- Subdivision:
- Stafford Crossing
ADDITIONAL INFORMATION
New Stainless Steel Refrigerator and Stainless Steel Oven Range COMING SOON! Welcome home to the Blue Ridge Mountains in the town of Fletcher! Location is superb being far enough from high traffic areas to be peaceful, but super convenient to all south Asheville amenities including shopping, restaurants, breweries, and the airport. Total comfort and ease pulling into your one-car garage with access into your laundry room and kitchen. Half bath on the main level, a quaint back patio, and a covered front porch with views of beautiful, mature trees and sidewalks. Plenty of natural light in the entire unit, light colored hardwood floors downstairs, and neutral cabinetry in the kitchen make the space feel very open and bright. The gas fireplace in the living room adds to the ambiance and makes the space feel cozy. Upstairs you will find an oversized primary suite with a full bathroom, dual closets, and two additional bedrooms and another full bath. A truly wonderful place to call home!
$360,000
33 Garden Court Fletcher, NC 28732
- Type:
- Single Family
- Sq.Ft.:
- 817
- Status:
- Active
- Beds:
- 1
- Lot size:
- 0.1 Acres
- Year built:
- 1985
- Baths:
- 2.00
- MLS#:
- 4117195
- Subdivision:
- Wildwood Gardens
ADDITIONAL INFORMATION
Welcome to 33 North Garden Court, nestled in the heart of Fletcher, North Carolina. Short term rental investment opportunity that is turn key. Comes fully furnished and can provide rental history upon request. This charming property offers the perfect blend of convenience and tranquility. Just a two-minute drive to the Asheville airport, and a short 20-minute drive to downtown Asheville or 15 minutes to downtown Hendersonville, this home boasts a central location ideal for exploring all the wonders of Western North Carolina. New HVAC, luxury vinyl plank on main floor, renovated half bath, gas tankless water heater, brand new furniture and household items including refrigerator, and patio set with fire pit on trex deck board. Don't miss the opportunity to own/rent this little gem in growing Fletcher, NC. Whether you're seeking a comfortable family home or an investment opportunity, this charmer offers the perfect blend of luxury and convenience.
Open House:
Sunday, 6/9 1:00-4:00PM
- Type:
- Single Family
- Sq.Ft.:
- 1,343
- Status:
- Active
- Beds:
- 3
- Lot size:
- 0.18 Acres
- Year built:
- 2024
- Baths:
- 2.00
- MLS#:
- 4108815
- Subdivision:
- Tap Root Farms
ADDITIONAL INFORMATION
Come see our Macon floorplan! Kitchen features 36" cabinets and granite countertops w/ tile backsplash. Open concept kitchen and living area. Single level living with 3 bedrooms including a primary bedroom with ensuite bath! Tap Root Farms is a master planned community in Fletcher, NC featuring well-appointed single level and 2-story homes. Community features will include a 5,000 square foot resort style clubhouse with gym, large pool, playground, pickle ball courts and dog park. Minutes to Downtown Fletcher and easy access to I-26 for commuting. 20 minutes from Downtown Hendersonville and 25 minutes to Downtown Asheville – this is the ideal location to call home!
$1,100,000
216 Turkey Ridge Road Fletcher, NC 28732
- Type:
- Single Family
- Sq.Ft.:
- 3,045
- Status:
- Active
- Beds:
- 4
- Lot size:
- 1.23 Acres
- Year built:
- 2022
- Baths:
- 3.00
- MLS#:
- 4114745
- Subdivision:
- The Farm At Cane Creek
ADDITIONAL INFORMATION
Located within the beautiful Farm at Cane Creek, this home is a testament to modern craftsmanship and thoughtful design, offering a blend of luxury and comfort. Entertaining is a delight with this open floor plan along with 10' ceilings and 3’x8’ interior doors that create an inviting atmosphere. The house features four generously sized bedrooms with an additional bonus room and three full bathrooms, including a second primary bedroom on the main floor! Features include high-end countertops with custom cabinetry and milled-wood built-ins. The living spaces are designed to flow seamlessly from indoors to outdoors, perfect for entertaining or quiet evenings at home. The primary suite offers a tranquil escape and features his/her walk-in closets! The private rear deck provides a serene setting overlooking the fenced backyard and creek. Parking is made easy with an oversized three-car garage w/Racedeck flooring and additional 220v outlet for EV charging or home generator.
$590,000
6 Claru Ridge Fletcher, NC 28732
- Type:
- Single Family
- Sq.Ft.:
- 2,632
- Status:
- Active
- Beds:
- 3
- Lot size:
- 0.52 Acres
- Year built:
- 1994
- Baths:
- 2.00
- MLS#:
- 4119453
- Subdivision:
- Claru Ridge
ADDITIONAL INFORMATION
Unlock Your Dream Home with a Spectacular Bonus! Celebrate your new home purchase with an unforgettable 7-Day Eastern Caribbean Cruise! When you purchase and close on your new home by July 31, 2024, you'll receive a 7 Day Caribbean Cruise on the luxurious Ziderdam with Holland America Line. Extremely well maintained 3-bedroom/2-bathroom home with tons of extra space in the finished basement. Home has updated kitchen, fresh paint all throughout the interior and exterior, sky lights, bay windows, and custom plantation shutters. The large living room features vaulted ceilings and an inviting gas fireplace. Dining room offers a large window with a nice view of the nearby mountain. You'll love the meticulously finished basement that includes an exercise room, media room, new barn doors, and flex space. The 2 car garage is oversized allowing extra room for storage. Home is located just off Concord Road with easy access to shopping and dining.
- Type:
- Single Family
- Sq.Ft.:
- 2,510
- Status:
- Active
- Beds:
- 5
- Lot size:
- 0.18 Acres
- Year built:
- 2024
- Baths:
- 3.00
- MLS#:
- 4119276
- Subdivision:
- Tap Root Farms
ADDITIONAL INFORMATION
The Hayden floor plan offers 9' ceilings on the first floor, Mohawk flooring, gas fireplace, and a bedroom on the main level. On the second level, the plan boosts a primary bedroom plus 3 additional bedrooms and a loft area. Tap Root Farms is a master planned community in Fletcher, NC featuring well-appointed single level and 2-story homes. Community features will include a 5,000 square foot resort style clubhouse with gym, large pool, playground, pickle ball courts and dog park. Minutes to Downtown Fletcher and easy access to I-26 for commuting. 20 minutes from Downtown Hendersonville and 25 minutes to Downtown Asheville – this is the ideal location to call home!
- Type:
- Condo
- Sq.Ft.:
- 1,011
- Status:
- Active
- Beds:
- 2
- Year built:
- 2007
- Baths:
- 2.00
- MLS#:
- 4118756
- Subdivision:
- Brickton Village
ADDITIONAL INFORMATION
Super Cute 2-bedroom 3rd-floor unit in Brickton Village, just moments to the heart of Fletcher, South Asheville, and Hendersonville… Even better, it's only a short drive to Fletcher Park, shops, restaurants, and the airport, yet off the high-traffic roads. Nestled at the rear of the community, it is meticulously maintained and thoughtfully updated. Open-concept layout with no one above you and shiny, easy-to-maintain floors. The kitchen features grey-painted shaker cabinetry, granite countertops, stylish light fixtures, under-cabinet lighting, and a newer Frigidaire appliance package. The dining area and kitchen island have a barnwood feature, adding personality to the space. The split bedroom floor plan ensures privacy if the 2nd bedroom is used for guests or an at-home office. The primary suite has a walk-in closet and a freshly tiled walk-in shower. This is a peaceful, owner-occupied community with no rentals allowed and has reasonable monthly maintenance costs.
$1,450,000
84 Bloomingdale Drive Fletcher, NC 28732
- Type:
- Single Family
- Sq.Ft.:
- 6,208
- Status:
- Active
- Beds:
- 4
- Lot size:
- 0.84 Acres
- Year built:
- 2007
- Baths:
- 5.00
- MLS#:
- 4115422
- Subdivision:
- Bloomingdale
ADDITIONAL INFORMATION
Welcome to 84 Bloomingdale Dr, your new home. This immaculate and spacious home offers many custom features. Upon arrival You will enter the spacious 2 story foyer. You will then move into the grand 2 story great room with an overlook from the upper floor. Exceptional detail and skilled craftsmanship are evident throughout. This home offers a stunning kitchen with granite countertops and large granite topped island, ideal for any chef, a downdraft natural gas cooktop, double ovens, and stainless steel appliances. The spacious master suite features tray ceilings in both the bedroom and connected sitting room with fireplace. (three fireplaces on the main level), and a large walk-in closet. The large (over 2,000 sf) finished basement features a full kitchen with stainless steel appliances, with seperate dining room, a full laundry room with all connections. There is also a full bath, and exercise room, large family room. Additionally there are many options for office and living space.
$1,750,000
8 Walnut Lane Fletcher, NC 28732
- Type:
- Single Family
- Sq.Ft.:
- 5,670
- Status:
- Active
- Beds:
- 4
- Lot size:
- 2 Acres
- Year built:
- 1993
- Baths:
- 5.00
- MLS#:
- 4116924
- Subdivision:
- White Oak Plantation
ADDITIONAL INFORMATION
Located in the pastor setting of White Oak Plantation, an upscale neighborhood off Williams Rd. This home offers the perfect balance of charm and elegance from the foyer to the formal living and dining rooms segue to two story great room with gas fireplace, adorned with natural light leading to updated kitchen with abundance of cabinetry and counter space, large island, and upscale appliances including Sub Zero refrigerator, gas cooktop and double ovens. Perfect for entertaining with access to rear deck overlooking mature landscaping, inground pool, and raised beds. Primary bedroom en-suite with walk in shower and soaker tub, Library, and mud area located on main. Upper level has split bedroom plan with additional bedrooms and play/game room. Lower level with lots of natural light, additional living area, billiard room, ample storage, and privacy for guest with additional bedroom ensuite. Convenient to airport, shopping, dining and all S. Asheville has to offer.
Andrea Conner, License #298336, Xome Inc., License #C24582, AndreaD.Conner@Xome.com, 844-400-9663, 750 State Highway 121 Bypass, Suite 100, Lewisville, TX 75067
Data is obtained from various sources, including the Internet Data Exchange program of Canopy MLS, Inc. and the MLS Grid and may not have been verified. Brokers make an effort to deliver accurate information, but buyers should independently verify any information on which they will rely in a transaction. All properties are subject to prior sale, change or withdrawal. The listing broker, Canopy MLS Inc., MLS Grid, and Xome Inc. shall not be responsible for any typographical errors, misinformation, or misprints, and they shall be held totally harmless from any damages arising from reliance upon this data. Data provided is exclusively for consumers’ personal, non-commercial use and may not be used for any purpose other than to identify prospective properties they may be interested in purchasing. Supplied Open House Information is subject to change without notice. All information should be independently reviewed and verified for accuracy. Properties may or may not be listed by the office/agent presenting the information and may be listed or sold by various participants in the MLS. Copyright 2024 Canopy MLS, Inc. All rights reserved. The Digital Millennium Copyright Act of 1998, 17 U.S.C. § 512 (the “DMCA”) provides recourse for copyright owners who believe that material appearing on the Internet infringes their rights under U.S. copyright law. If you believe in good faith that any content or material made available in connection with this website or services infringes your copyright, you (or your agent) may send a notice requesting that the content or material be removed, or access to it blocked. Notices must be sent in writing by email to DMCAnotice@MLSGrid.com.
Fletcher Real Estate
The median home value in Fletcher, NC is $465,500. This is higher than the county median home value of $251,100. The national median home value is $219,700. The average price of homes sold in Fletcher, NC is $465,500. Approximately 73.26% of Fletcher homes are owned, compared to 18.56% rented, while 8.18% are vacant. Fletcher real estate listings include condos, townhomes, and single family homes for sale. Commercial properties are also available. If you see a property you’re interested in, contact a Fletcher real estate agent to arrange a tour today!
Fletcher, North Carolina has a population of 7,737. Fletcher is more family-centric than the surrounding county with 30.52% of the households containing married families with children. The county average for households married with children is 23.67%.
The median household income in Fletcher, North Carolina is $60,028. The median household income for the surrounding county is $50,454 compared to the national median of $57,652. The median age of people living in Fletcher is 40.5 years.
Fletcher Weather
The average high temperature in July is 84 degrees, with an average low temperature in January of 26.7 degrees. The average rainfall is approximately 46.5 inches per year, with 9.9 inches of snow per year.
