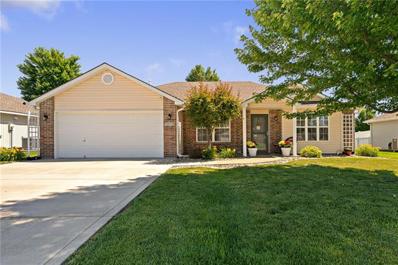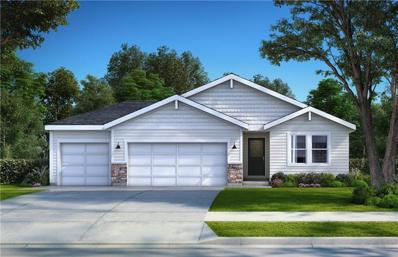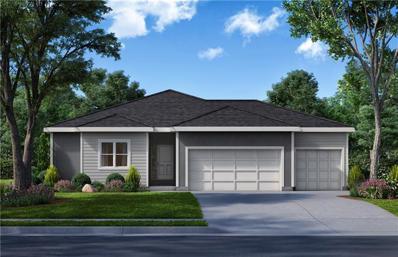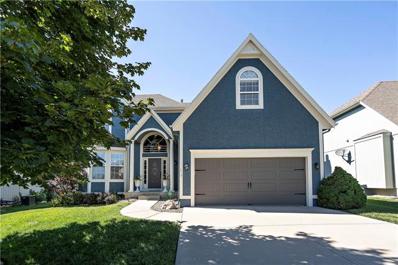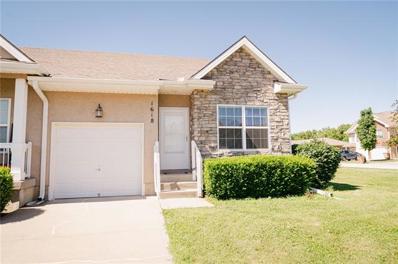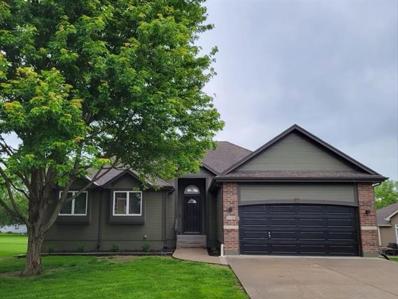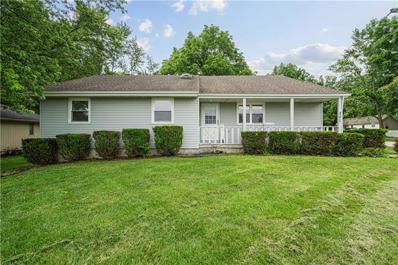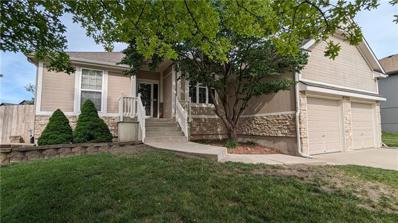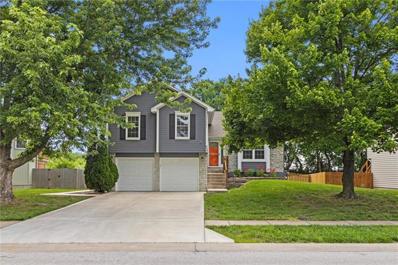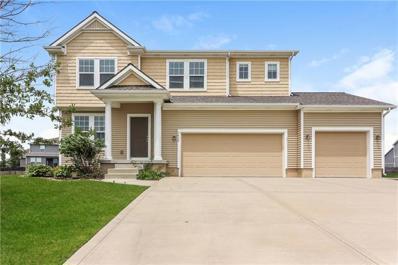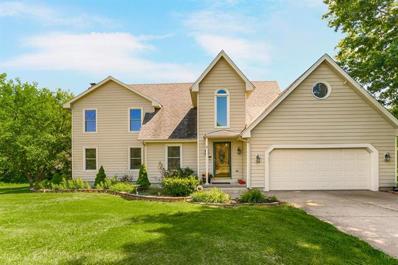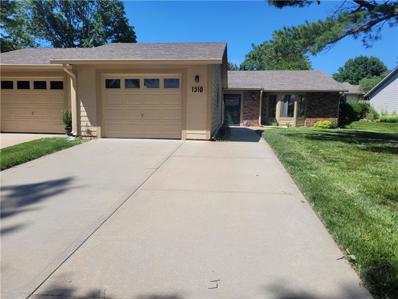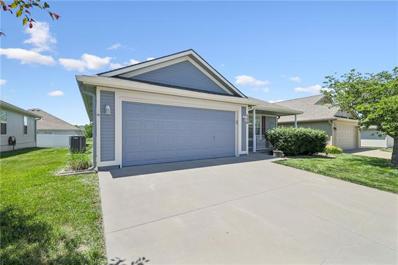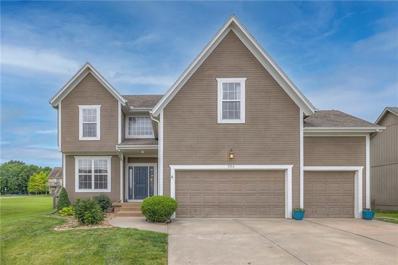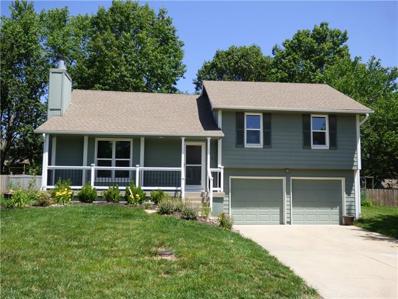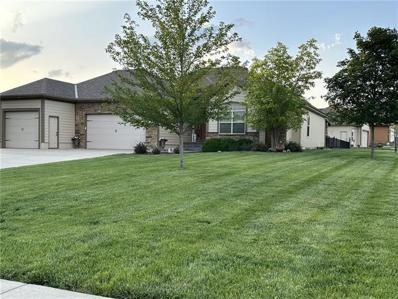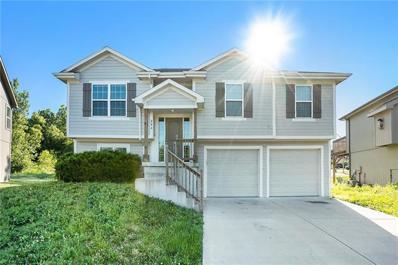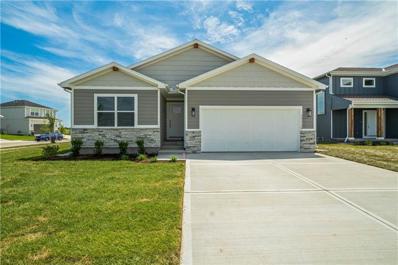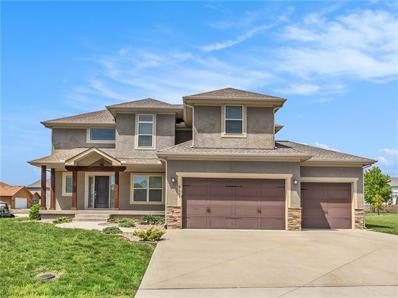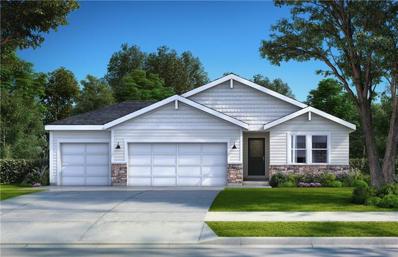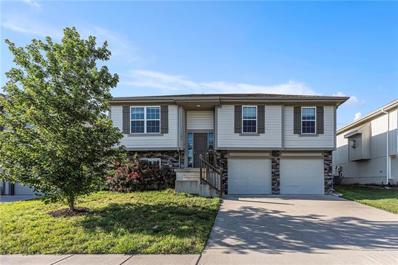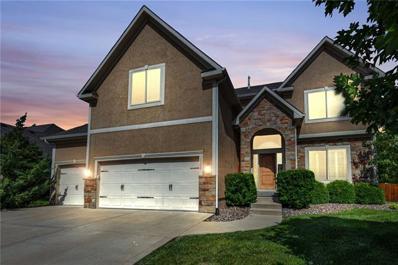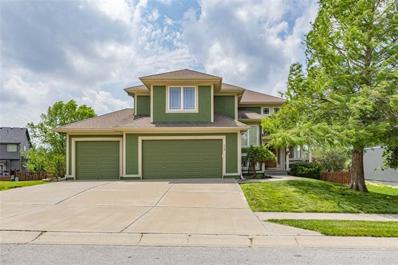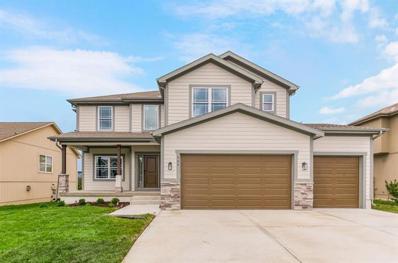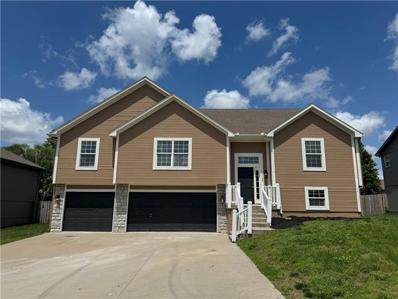Raymore MO Homes for Sale
- Type:
- Single Family
- Sq.Ft.:
- 1,377
- Status:
- NEW LISTING
- Beds:
- 3
- Lot size:
- 0.19 Acres
- Year built:
- 2006
- Baths:
- 2.00
- MLS#:
- 2493013
- Subdivision:
- Brookside- The Villas Of
ADDITIONAL INFORMATION
You're going to fall in love the minute you enter this beautiful villa. LVP flooring, updated paint, large kitchen island, tons of room for gatherings, spacious living room and kitchen and move in ready!
- Type:
- Single Family
- Sq.Ft.:
- 1,571
- Status:
- NEW LISTING
- Beds:
- 3
- Lot size:
- 0.25 Acres
- Year built:
- 2024
- Baths:
- 2.00
- MLS#:
- 2492924
- Subdivision:
- Eastbrooke At Creekmoor
ADDITIONAL INFORMATION
Welcome to this stunning 3 bedroom, 2 bathroom home with a spacious 3-car garage! The open-concept living area is flooded with natural light, featuring a modern kitchen perfect for both everyday living and entertaining. The primary is a true retreat, complete with an en-suite bathroom and ample closet space. Two additional bedrooms share a well-appointed bathroom. The full unfinished lower level presents endless possibilities—create your dream space or use for extra storage. You still have time to pick all of your interior and exterior finishes. Discover the essence of upscale living in this coveted, master-planned community nestled around the tranquil waters of Lake Creekmoor. With its shimmering expanse spanning 108 acres, and the Creekmoor Championship Golf Course boasting 18 captivating holes weaving through picturesque ridges and valleys, Creekmoor offers a lifestyle unlike any other. But that's just the beginning of what Creekmoor has to offer. Our newly renovated and expanded clubhouse is the heart of our community, providing a hub for relaxation, recreation, and socializing. Indulge in casual dining within the inviting interiors, sip on your favorite beverages at the bar, or revel in the breathtaking views from our expansive covered outdoor patio. Whether it's a laid-back happy hour, an intimate dinner date, or a lively gathering with friends, Tavern on the Moor sets the perfect scene. But that's not all - our clubhouse is also home to a pro shop for all your golfing needs, a state-of-the-art 24-hour fitness center, two sparkling swimming pools, and versatile sport courts, ensuring there's always something to engage and entertain you. Combine these exceptional amenities with our roster of award-winning builder is committed to providing attainable pricing, and you'll find yourself immersed in the unparalleled Creekmoor lifestyle. Welcome home, where every moment is an opportunity for luxury, leisure, and lasting memories.
- Type:
- Single Family
- Sq.Ft.:
- 1,779
- Status:
- NEW LISTING
- Beds:
- 3
- Lot size:
- 0.26 Acres
- Year built:
- 2024
- Baths:
- 2.00
- MLS#:
- 2490454
- Subdivision:
- Eastbrooke At Creekmoor
ADDITIONAL INFORMATION
Welcome to this stunning 3 bedroom, 2 bathroom home with a spacious 3-car garage! The open-concept living area is flooded with natural light, featuring a modern kitchen perfect for both everyday living and entertaining. The primary is a true retreat, complete with an en-suite bathroom and ample closet space. Two additional bedrooms share a well-appointed bathroom. The full unfinished lower level presents endless possibilities—create your dream space or use for extra storage. You still have time to pick all of your interior and exterior finishes. Discover the essence of upscale living in this coveted, master-planned community nestled around the tranquil waters of Lake Creekmoor. With its shimmering expanse spanning 108 acres, and the Creekmoor Championship Golf Course boasting 18 captivating holes weaving through picturesque ridges and valleys, Creekmoor offers a lifestyle unlike any other. But that's just the beginning of what Creekmoor has to offer. Our newly renovated and expanded clubhouse is the heart of our community, providing a hub for relaxation, recreation, and socializing. Indulge in casual dining within the inviting interiors, sip on your favorite beverages at the bar, or revel in the breathtaking views from our expansive covered outdoor patio. Whether it's a laid-back happy hour, an intimate dinner date, or a lively gathering with friends, Tavern on the Moor sets the perfect scene. But that's not all - our clubhouse is also home to a pro shop for all your golfing needs, a state-of-the-art 24-hour fitness center, two sparkling swimming pools, and versatile sport courts, ensuring there's always something to engage and entertain you. Combine these exceptional amenities with our roster of award-winning builder is committed to providing attainable pricing, and you'll find yourself immersed in the unparalleled Creekmoor lifestyle. Welcome home, where every moment is an opportunity for luxury, leisure, and lasting memories.
$350,000
318 Sycamore Drive Raymore, MO 64083
- Type:
- Single Family
- Sq.Ft.:
- 2,357
- Status:
- NEW LISTING
- Beds:
- 4
- Lot size:
- 0.18 Acres
- Year built:
- 2006
- Baths:
- 3.00
- MLS#:
- 2492732
- Subdivision:
- Shadowood
ADDITIONAL INFORMATION
Exceptional home in Shadowood. Original owners have taken beautiful care of this home and have updated and upgraded. Exterior was just painted this year. Lovely front porch greets you, the 2 story entry is inviting with warm wood floor, great natural light. The open plan offers a dining room that can be used as an office if needed. The kitchen has gorgeous custom cabinets, large pantry, leather finished granite countertops (new 2022). It is open to a breakfast room and main level family room. Family room has gas fireplace, raised hearth, large windows, crown molding. Breakfast room opens out to a deck that was new in 2019. Enjoy the deck, the lush backyard. Carpet was replaced in 2020 throughout the home. Wide staircase leads to 2nd level. Primary suite is spacious, vaulted ceiling, private luxury bath with new LVT flooring, dbl vanity, large shower and corner tub for soaking. The walk-in closet is a DREAM, 19x7.25! Down the hall you will find 3 additional bedrooms and bath with long vanity, shower/over/tub. One of the bedrooms has a vaulted ceiling & walk-in closet! Lower level has large daylight windows, bath stub and is just waiting for your finish. Interior recently painted. AC replaced 2021. Updated lighting & plumbing fixtures throughout the home. This is the definition of a move-in-ready-home!
- Type:
- Other
- Sq.Ft.:
- 1,018
- Status:
- NEW LISTING
- Beds:
- 2
- Lot size:
- 0.04 Acres
- Year built:
- 2006
- Baths:
- 2.00
- MLS#:
- 2492591
- Subdivision:
- The Legends
ADDITIONAL INFORMATION
Welcome to this meticulously maintained true ranch home, sure to impress your buyers. Featuring a clean, single-level floor plan, this home is perfect for a wide range of buyers which offers an incredible value. Located in the highly desirable Raypec school district. Located just off of 58hwy, you'll find easy access to the highway, as well as numerous stores and daily conveniences. Located in a safe and friendly neighborhood, both kids and adults can comfortably enjoy the outdoors, with a playground and a covered picnic area just steps away. Relax with your morning coffee or an evening glass of wine on the private back porch, newly added last year. This home offers numerous recent updates, including a new roof added last year. Other updates include newer Mansfield toilets, new faucets, fresh paint throughout, and a furnace/AC system replaced in the last four years (all electric). The home also features a radon mitigation system, quarterly pest maintenance, and new attic insulation, which, combined with the all-electric mechanicals, will help you save on your electric bill. With nothing left to do but move in, this home offers everything you need to enjoy years of comfort and convenience. Don't miss this fantastic opportunity to make this beautiful home yours!
- Type:
- Single Family
- Sq.Ft.:
- 2,751
- Status:
- NEW LISTING
- Beds:
- 4
- Lot size:
- 0.29 Acres
- Year built:
- 2004
- Baths:
- 3.00
- MLS#:
- 2492107
- Subdivision:
- Meadows Of The Good Ranch
ADDITIONAL INFORMATION
Welcome to The Meadows, a wonderful 55+ community with maintenance provided! This Beautiful 4 Bedroom, 3 FULL bath Ranch style house is a stand out! It sits tucked away on a cul-de-sac, and directly on the entrance to the walking path with a great, shared greenspace in the back. Several updates have been made, that are a must see! New quartz counters, newer appliances, new deck, hvac and AC unit are less than a year old, 2 new 50gal water heaters, newer flooring upstairs and brand new carpet in the basement, and painted within the last year! All big ticket items!
- Type:
- Single Family
- Sq.Ft.:
- 1,774
- Status:
- NEW LISTING
- Beds:
- 3
- Lot size:
- 0.2 Acres
- Year built:
- 1985
- Baths:
- 3.00
- MLS#:
- 2492056
- Subdivision:
- Raymore
ADDITIONAL INFORMATION
Welcome to this inviting 3-bedroom, 2.1-bathroom home that offers both comfort and practicality. Step inside to find separate living and family rooms, providing versatile spaces for relaxation and entertainment. The huge unfinished basement presents endless possibilities, whether you need extra storage or envision creating your dream space. Outside, the charming front porch is perfect for unwinding and enjoying the neighborhood views. The home's prime location offers easy highway access, making commutes a breeze. Plus, you'll be close to a variety of amenities, including shopping, dining, parks, and schools. This home is ideal for those seeking a blend of convenience, comfort, and potential for future customization. Don't miss the opportunity to make this your perfect home.
- Type:
- Single Family
- Sq.Ft.:
- 2,049
- Status:
- Active
- Beds:
- 4
- Lot size:
- 0.23 Acres
- Year built:
- 2007
- Baths:
- 2.00
- MLS#:
- 2491768
- Subdivision:
- Eagle Glen
ADDITIONAL INFORMATION
Come check out this stunning ranch in the Eagle Glen Subdivision! This home offers three bedrooms on the first level and a fourth bedroom on the lower level. The expansive daylight basement features 12-foot ceilings, is pre-plumbed for a third bathroom, and is currently being used as a gaming/rec room, offers plenty of storage, providing excellent additional living space. The primary suite boasts indirect lighting, partially heated floors, a stand-alone tub, double vanity, and a separate water closet. The spacious eat-in kitchen complements an elegant dining room, which could also serve as a home office. This beautifully maintained home includes updated features such as an beautiful accent wall in the dining room and new flooring! You have to see it to believe it! Schedule your tour today!!
$339,500
609 N Crest Drive Raymore, MO 64083
- Type:
- Single Family
- Sq.Ft.:
- 2,015
- Status:
- Active
- Beds:
- 3
- Lot size:
- 0.21 Acres
- Year built:
- 1994
- Baths:
- 3.00
- MLS#:
- 2490899
- Subdivision:
- Cumberland Hills
ADDITIONAL INFORMATION
Wow! Talk about move-in ready! You'll fall in love with this beautifully updated Atrium Split, boasting mint condition throughout. Enjoy newly installed white oak solid wood floors on the main level and new LVP flooring and carpeting throughout the rest of the home. Every wall, door and trim has been freshly painted in attractive neutral colors. New air conditioner, furnace and garbage disposal. The kitchen features white quartz countertops with under-cabinet lighting and overlooks a large cozy family room with a wood-burning fireplace. Additionally, there's a bonus finished room in the sub-basement area, offering a third living space or non-conforming 4th bedroom! The primary bedroom offers vaulted ceilings, a walk-in closet, sliding barn door and skylight in the bathroom. Laundry on the bedroom level eliminates the need to go down stairs. Throughout the home you will find many new vanities, toilets, and faucets. An attic fan provides added air circulation. Outside, you'll find a newer concrete driveway and path winding around the side of the house to the backyard and covered patio. The fenced yard backs to greenspace and the award-winning Timber Creek Elementary School. There's even a wooden box garden ready for planting this season, along with a newer shed and storage area under the deck for your outdoor machines and tools. Immediate occupancy is available. Don't miss out on this fantastic opportunity!
- Type:
- Single Family
- Sq.Ft.:
- 3,281
- Status:
- Active
- Beds:
- 4
- Lot size:
- 0.23 Acres
- Year built:
- 2017
- Baths:
- 3.00
- MLS#:
- 2491448
- Subdivision:
- Kensington Farms
ADDITIONAL INFORMATION
Welcome home! This beautiful 4 bedroom home welcomes you in with hardwood floors. The kitchen is perfect for hosting, opening up to the living space, as well as access to the backyard. You'll love having the 3 car garage, and plenty of storage space! Come by today!
- Type:
- Single Family
- Sq.Ft.:
- 3,256
- Status:
- Active
- Beds:
- 3
- Lot size:
- 2.28 Acres
- Year built:
- 1988
- Baths:
- 4.00
- MLS#:
- 2490914
- Subdivision:
- Coleman Heights
ADDITIONAL INFORMATION
RARE FIND! Come and make this beautiful house with acreage your family home! Picturesque 2.28 acre property is located in highly desireable Raymore location just outside of town and super close to school! Just minutes away from 49/71 Hwy or 291 Hwy. Quick commute to to the KC Metro, shopping and dining. This beautiful home boasts flowering trees and wildlife in abundance with a creek running along backside of property. Remodels include kitchen with granite countertops and under cabinet lighting, painted cabinets, pull out pantry drawers. Super spacious living room. Beautifully remodeled basement with full bathroom. Basement carpet is high-quality tiled carpet which makes it supper easy to pull up and clean and "spills" or to even replace. Hardwood doors throughout. Primary bedroom has spacious bathroom with jacuzzi tub and separate shower. Bonus (secret) bedroom/women's cave located off upstairs hall bathroom. Home is all electric. Electricity averages $150/month in Spring and Fall and $217/month in winter. Water averages $25/month! Water softener and central vac. New (2019) heated and cooled, 4-Season 14'x14' large sunroom is paradise and provides so much light for reading, gardening and entertaining. 2 full baths on 2nd story and half bath off kitchen. 2-car garage, but WAIT! Additional 12x20 garage/shop in the back with electricity and concrete slab. New pavement on turn-around driveway. Conexon Connect High speed internet. Speeds up to 2 gigs. All dimensions and square footage are estimated and should be confirmed by buyer/buyers agent.
- Type:
- Other
- Sq.Ft.:
- 1,434
- Status:
- Active
- Beds:
- 2
- Lot size:
- 0.1 Acres
- Year built:
- 1980
- Baths:
- 2.00
- MLS#:
- 2491137
- Subdivision:
- Foxwood Springs
ADDITIONAL INFORMATION
Don't miss this GORGEOUS move in ready home located in Foxwood Springs a 55+ MAINTENANCE FREE retirement community. Home is a 2 bed 2 full bath featuring lots of storage space. Home had new roof and gutters in July 2023. Enjoy the GORGEOUS fenced in backyard or one of Foxwood's many amenities(heated swimming pool, garden, stocked pond with a gorgeous view from the gazebo. Or enjoy a meal in Foxwood's bistro. Fees covers: exterior maintenance, lawn care, snow removal, trash service, and maintenance for the HVAC system, and water heater.
$269,000
520 Galaxy Lane Raymore, MO 64083
- Type:
- Single Family
- Sq.Ft.:
- 1,384
- Status:
- Active
- Beds:
- 2
- Lot size:
- 0.11 Acres
- Year built:
- 2006
- Baths:
- 2.00
- MLS#:
- 2490950
- Subdivision:
- Morningview
ADDITIONAL INFORMATION
Welcome to a cozy home in Morningview, a 55+ community! This charming 2 bedroom, 2 bath home is designed with your comfort in mind. Featuring wide doors, huge walk-in closets, and a spacious open floor plan with ample storage space, this residence offers the conveniences you'll love. Residents of Morningview enjoy the added bonus of a community center where they can socialize and meet new friends. Conveniently located, this home is just a stone's throw away from various amenities such as hospitals, doctors' offices, restaurants, banks, and grocery stores. The homeowners' association (HOA) takes care of exterior maintenance, lawn care, and more, so you can spend your time on things that matter most to you. Additionally, residents can take advantage of community amenities including a clubhouse and a fishing pond for relaxation and recreation. Forget about the hassle of lawn maintenance, snow removal, exterior painting, or dealing with wood rot and gutter issues – the HOA has got you covered. Trash services are also included for your convenience. Experience peaceful living in a serene setting at Morningview. Don't miss out on the opportunity to make this lovely home yours! Contact us today to schedule a viewing and start your next chapter in this welcoming community.
- Type:
- Single Family
- Sq.Ft.:
- 2,532
- Status:
- Active
- Beds:
- 4
- Lot size:
- 0.26 Acres
- Year built:
- 2007
- Baths:
- 3.00
- MLS#:
- 2490438
- Subdivision:
- Timber Trails
ADDITIONAL INFORMATION
Open and Bright floor plan. Open kitchen with walk in pantry. Warm rich hardwoods throughout entry, kitchen and breakfast area. 2nd floor laundry, and double vanity in hall bath. Master bath w/ jetted tub, double vanity, large walk in closet tile floor. This has sprinkler and security system. Great location!!
- Type:
- Single Family
- Sq.Ft.:
- 1,498
- Status:
- Active
- Beds:
- 3
- Lot size:
- 0.22 Acres
- Year built:
- 1994
- Baths:
- 3.00
- MLS#:
- 2490827
- Subdivision:
- Evan Brook
ADDITIONAL INFORMATION
Very open front-to-back split. Large, open and airy kitchen with plenty of room. Deck and fenced yard with large outbuilding. Thermopane windows throughout. HVAC and water-heater have been replaced within last ten years. Finished basement with additional sub-basement for storage. Bring your paint brush and decorating ideas and make it your own. Home priced accordingly, giving plenty of equity for your improvements.
- Type:
- Single Family
- Sq.Ft.:
- 1,892
- Status:
- Active
- Beds:
- 3
- Lot size:
- 0.61 Acres
- Year built:
- 2013
- Baths:
- 2.00
- MLS#:
- 2490528
- Subdivision:
- Moon Valley
ADDITIONAL INFORMATION
Opportunity knocks! Custom Built Home on Double Lot with Amazing Rare Features! 4 Car Attached Garage (3rd Car is Tandem 40' Long) + 32' X 40' Outbuilding That Can House 6 Cars and More with Car Lift (Negotiable). Outbuilding with Heat & Air Makes a Great Workshop as Well! Chef's Delight Kitchen Boasts Texas Size Island, Double Ovens, Custom Cabinetry & Walk-In Pantry & Is Open to Cozy Great Room w/ Floor to Ceiling Stone FP Flanked by Built-In Shelves. Living room and patio sound system. Attic antenna. Entertain on Your Oversized Stamped Stained Concrete Patio Complete with Masonry Fireplace, Trex Bar, and 10x16 Gazebo. Separate Shed for Your Outdoor Equipment. Powder Coated Aluminum Fence. Newer 4 Yr Old Roof on Home & Outbuilding, all newly painted 2023Q4. Sprinkler system w/Bluetooth installed 2023Q4, and Suburban installed 6 new trees. Built to the Highest Standards Featuring Silent Floor Joist System. Partially Finished LL w/ Pine Wall Accents & Built In Desk & Shelving.
$339,900
206 Elissa Drive Raymore, MO 64083
- Type:
- Single Family
- Sq.Ft.:
- 1,630
- Status:
- Active
- Beds:
- 3
- Lot size:
- 0.21 Acres
- Year built:
- 2019
- Baths:
- 3.00
- MLS#:
- 2489983
- Subdivision:
- Ramblewood @ Jeter Farm
ADDITIONAL INFORMATION
Charming 3 bedroom, 2 1/2 bath home with open floor plan. You will never miss out on the action from the kitchen with stainless steel appliances overlooking the dining and living room. Primary bedroom includes an en-suite bath with dual sinks as well as a glass shower. Back deck overlooking the expansive backyard. Lower level features a spacious basement with entry door leading to the back yard, and accompanied by a half bath. Neutral colors allow you to make this home your own. Spend time outdoors in this spacious and welcoming backyard. Book a tour today and feel right at home!
- Type:
- Single Family
- Sq.Ft.:
- 2,189
- Status:
- Active
- Beds:
- 3
- Lot size:
- 0.27 Acres
- Year built:
- 2024
- Baths:
- 3.00
- MLS#:
- 2490447
- Subdivision:
- Eastbrooke At Creekmoor
ADDITIONAL INFORMATION
Welcome to this stunning 3 bedroom, 3 bathroom home with a spacious 3-car garage! The open-concept living area is flooded with natural light, featuring a modern kitchen perfect for both everyday living and entertaining. The primary is a true retreat, complete with an en-suite bathroom and ample closet space. The secondary bedroom on the main level would make a perfect home office or a guest suite. The third bedroom is in the lower level next to the rec room. You still have 700 sqft of unfinished space for storage! Hurry now and pick all of your interior and exterior finishes. PICTURES ARE OF A PREVIOUSLY FINISHED MODEL HOME. Discover the essence of upscale living in this coveted, master-planned community nestled around the tranquil waters of Lake Creekmoor. With its shimmering expanse spanning 108 acres, and the Creekmoor Championship Golf Course boasting 18 captivating holes weaving through picturesque ridges and valleys, Creekmoor offers a lifestyle unlike any other. But that's just the beginning of what Creekmoor has to offer. Our newly renovated and expanded clubhouse is the heart of our community, providing a hub for relaxation, recreation, and socializing. Indulge in casual dining within the inviting interiors, sip on your favorite beverages at the bar, or revel in the breathtaking views from our expansive covered outdoor patio. Whether it's a laid-back happy hour, an intimate dinner date, or a lively gathering with friends, Tavern on the Moor sets the perfect scene. But that's not all - our clubhouse is also home to a pro shop for all your golfing needs, a state-of-the-art 24-hour fitness center, two sparkling swimming pools, and versatile sport courts, ensuring there's always something to engage and entertain you. Combine these exceptional amenities with our roster of award-winning builder is committed to providing attainable pricing, and you'll find yourself immersed in the unparalleled Creekmoor lifestyle.
- Type:
- Single Family
- Sq.Ft.:
- 2,478
- Status:
- Active
- Beds:
- 4
- Lot size:
- 0.32 Acres
- Year built:
- 2014
- Baths:
- 4.00
- MLS#:
- 2487063
- Subdivision:
- Moon Valley
ADDITIONAL INFORMATION
Welcome to 912 Birchwood Dr, where comfort meets functionality in this stunning 4-bedroom home boasting an inviting open floor plan. Step into the impressive kitchen featuring a large custom-designed island complemented by extra deep and wide cabinets, offering ample storage space, and an abundance of counter space, accompanied by a wonderful walk-in pantry, perfect for the culinary enthusiast. Entertain guests in the formal dining room or unwind in the great room by the fireplace, creating a cozy ambiance. Convenience meets utility on the main floor with a full bath and mudroom, catering to everyday needs seamlessly. Upstairs, discover the perfect retreat with 3 full baths and a convenient laundry room, enhancing practicality and ease of living. The spacious primary suite beckons with a generously sized bedroom, accompanied by a master bath designed for relaxation, boasting a double vanity, walk-in shower, tub, and a bedroom-sized walk-in closet, ensuring ample storage and comfort. Every bedroom offers direct bath access and is equipped with ceiling fans, optimizing comfort throughout the home. Additional features include a nice 3-car garage, basement stained floors, a huge stamped concrete partially covered patio, and a terrific covered front porch, all situated on a generous 1/3 acre corner lot, offering ample outdoor space for leisure and recreation. Welcome home to unparalleled comfort and luxury at 912 Birchwood Dr.
- Type:
- Single Family
- Sq.Ft.:
- 1,571
- Status:
- Active
- Beds:
- 3
- Lot size:
- 0.25 Acres
- Year built:
- 2024
- Baths:
- 2.00
- MLS#:
- 2488543
- Subdivision:
- Eastbrooke At Creekmoor
ADDITIONAL INFORMATION
Welcome to this stunning 3 bedroom, 2 bathroom home with a spacious 3-car garage! The open-concept living area is flooded with natural light, featuring a modern kitchen perfect for both everyday living and entertaining. The primary is a true retreat, complete with an en-suite bathroom and ample closet space. Two additional bedrooms share a well-appointed bathroom. The full unfinished lower level presents endless possibilities—create your dream space or use for extra storage. You still have time to pick all of your interior and exterior finishes. Discover the essence of upscale living in this coveted, master-planned community nestled around the tranquil waters of Lake Creekmoor. With its shimmering expanse spanning 108 acres, and the Creekmoor Championship Golf Course boasting 18 captivating holes weaving through picturesque ridges and valleys, Creekmoor offers a lifestyle unlike any other. But that's just the beginning of what Creekmoor has to offer. Our newly renovated and expanded clubhouse is the heart of our community, providing a hub for relaxation, recreation, and socializing. Indulge in casual dining within the inviting interiors, sip on your favorite beverages at the bar, or revel in the breathtaking views from our expansive covered outdoor patio. Whether it's a laid-back happy hour, an intimate dinner date, or a lively gathering with friends, Tavern on the Moor sets the perfect scene. But that's not all - our clubhouse is also home to a pro shop for all your golfing needs, a state-of-the-art 24-hour fitness center, two sparkling swimming pools, and versatile sport courts, ensuring there's always something to engage and entertain you. Combine these exceptional amenities with our roster of award-winning builder is committed to providing attainable pricing, and you'll find yourself immersed in the unparalleled Creekmoor lifestyle. Welcome home, where every moment is an opportunity for luxury, leisure, and lasting memories.
- Type:
- Single Family
- Sq.Ft.:
- 1,682
- Status:
- Active
- Beds:
- 3
- Lot size:
- 0.14 Acres
- Year built:
- 2018
- Baths:
- 3.00
- MLS#:
- 2490023
- Subdivision:
- Ramblewood @ Jeter Farm
ADDITIONAL INFORMATION
Charming 3 bedroom, 2 1/2 bath home with a two car garage and a finished basement! You will never miss out on the action from the spacious kitchen with stainless steel appliances overlooking the dining and family rooms. Primary bedroom includes an en-suite with dual sinks as well as a glass shower. Back deck overlooking the backyard. Lower level features a spacious family room accompanied by a half bath. Neutral colors allow you to make this home your own. Spend time outdoors in this spacious and welcoming backyard. Book a tour today and feel right at home!
$465,000
1206 Hampton Drive Raymore, MO 64083
- Type:
- Single Family
- Sq.Ft.:
- 3,040
- Status:
- Active
- Beds:
- 4
- Lot size:
- 0.26 Acres
- Year built:
- 2014
- Baths:
- 3.00
- MLS#:
- 2490133
- Subdivision:
- Creekmoor
ADDITIONAL INFORMATION
Welcome to your dream home in the prestigious Creekmoor community! This magnificent 2STY residence is perfectly designed for modern living. Step inside to an inviting foyer, flanked by a stylish dining RM complete w/charming plantation shutters. Gleaming HDWD FLRS flow through the main liv areas, while the cozy great RM is enhanced w/plush carpeting. The great RM has a panoramic view of the expansive, wood-fenced backyard, & a tile-surround FP w/a TV mount above, perfect for relaxing evenings. The gourmet kitchen is a chef's delight, equipped w/granite CTRS, a spacious BKFST island, SS appl, & sleek black undermount sink. Adjacent to the kitchen, the BKFST area walks out to the outdoor patio. The thoughtful layout includes a 1/2 bath w/granite counter & wood FLR. A functional mudroom area w/shoe cubbies & coat hooks provides an organized entryway from the garage. Ascend the decorative carpeted staircase to where the luxurious owner's suite awaits. This serene retreat features an accent wall & French doors leading to the opulent en suite bath. The spa-like bath includes a granite DVL Van, jetted tub, & a dual-head SHWR. 3 addl BRs offer plush carpeting, window blinds, & W/I closets, sharing a well-appointed hall bath w/granite DBL Van, tile flooring, & a shower-tub combination. The convenience of an upstairs laundry RM in the hallway makes daily chores a breeze. The fin LL extends your living space w/a family RM & a rec RM, providing the perfect setting for entertainment, relaxation, or a home gym. As a resident of Creekmoor, you’ll enjoy access to a wealth of amenities, including golfing on the acclaimed Creekmoor 18-Hole Championship Golf Course, boating, fishing, & relaxing at the private 108-acre Lake Creekmoor, a vibrant clubhouse w/exercise & weight rooms, swimming pools, tennis & pickleball courts, & scenic jogging & biking trails. This master-planned community offers a resort-style living experience, ensuring every day feels like a vacation.
$485,000
608 Duncan Circle Raymore, MO 64083
- Type:
- Single Family
- Sq.Ft.:
- 2,595
- Status:
- Active
- Beds:
- 5
- Lot size:
- 0.3 Acres
- Year built:
- 2007
- Baths:
- 5.00
- MLS#:
- 2490255
- Subdivision:
- Creekmoor- Southern Hills At
ADDITIONAL INFORMATION
Nestled on a quaint cul-de-sac this 2 story home sits on a large lot and offers an enclosed wood fenced backyard. When you step through the front door you are welcomed into a bright and airy foyer, where natural light dances across the polished hardwood floors. The open-concept layout seamlessly connects the living room to the kitchen, creating a sense of fluidity and connectivity throughout the home. The heart of the home is the fireplace. It serves as the focal point for the living room with it's plantation shuttered windows and the the kitchen that includes a large hidden pantry and granite island! Come see the homes huge master bedroom and ensuite that includes a large tiled shower room. Not to be left out you'll love the finished basement with a 5th bedroom, bar space and entertainment area as well yet another Full bath with beautiful tile work!
$495,000
906 Kodiak Street Raymore, MO 64083
- Type:
- Single Family
- Sq.Ft.:
- 2,404
- Status:
- Active
- Beds:
- 4
- Lot size:
- 0.2 Acres
- Year built:
- 2024
- Baths:
- 4.00
- MLS#:
- 2490235
- Subdivision:
- Whitetail Run
ADDITIONAL INFORMATION
NEW CONSTRUCTION! Welcome to your dream home in the Whitetail Run Neighborhood! This stunning 2-story construction boasts 4 bedrooms, 3.1 bathrooms, and a spacious 3-car garage. The heart of the home, the kitchen, features an island and pantry, complemented by a formal dining room and breakfast area. Enjoy cozy evenings by the fireplace in the great room or step outside to the covered deck (120sqft) or the covered front porch (136sqft). With a mudroom with a drop zone on the main floor and a laundry room on the second, convenience is key! Each bedroom offers a huge walk-in closet, while the unfinished basement, framed for 847 sqft, allows for future expansion with plumbing in place for an additional bathroom and 5th bedroom. Positioned across from the elementary school and adjacent to the fire station, this home combines luxury and practicality. Welcome home to Whitetail Run!
- Type:
- Single Family
- Sq.Ft.:
- 2,446
- Status:
- Active
- Beds:
- 4
- Lot size:
- 0.22 Acres
- Year built:
- 2006
- Baths:
- 3.00
- MLS#:
- 2490287
- Subdivision:
- Brookside
ADDITIONAL INFORMATION
Step into this beautifully remodeled home with stunning vaulted ceilings, an abundance of natural light, and a fantastic floor plan. Enjoy the luxuries of new carpeting, refinished hardwoods, updated kitchen counters, and freshly painted cabinets. The interior is adorned with stylish new plumbing and lighting fixtures. Unwind in the amazing master bath featuring double vanities, a separate shower, and a whirlpool tub. The finished walkout lower level offers a terrific recreation room and a fourth bedroom with a full bath too. Additionally, the home includes new garage door openers, a great deck, a patio, and a mostly fenced backyard. Welcome to your new home!
 |
| The information displayed on this page is confidential, proprietary, and copyrighted information of Heartland Multiple Listing Service, Inc. (Heartland MLS). Copyright 2024, Heartland Multiple Listing Service, Inc. Heartland MLS and this broker do not make any warranty or representation concerning the timeliness or accuracy of the information displayed herein. In consideration for the receipt of the information on this page, the recipient agrees to use the information solely for the private non-commercial purpose of identifying a property in which the recipient has a good faith interest in acquiring. The properties displayed on this website may not be all of the properties in the Heartland MLS database compilation, or all of the properties listed with other brokers participating in the Heartland MLS IDX program. Detailed information about the properties displayed on this website includes the name of the listing company. Heartland MLS Terms of Use |
Raymore Real Estate
The median home value in Raymore, MO is $223,200. This is higher than the county median home value of $191,400. The national median home value is $219,700. The average price of homes sold in Raymore, MO is $223,200. Approximately 78.33% of Raymore homes are owned, compared to 18.58% rented, while 3.09% are vacant. Raymore real estate listings include condos, townhomes, and single family homes for sale. Commercial properties are also available. If you see a property you’re interested in, contact a Raymore real estate agent to arrange a tour today!
Raymore, Missouri 64083 has a population of 20,358. Raymore 64083 is more family-centric than the surrounding county with 35.45% of the households containing married families with children. The county average for households married with children is 35%.
The median household income in Raymore, Missouri 64083 is $80,092. The median household income for the surrounding county is $65,352 compared to the national median of $57,652. The median age of people living in Raymore 64083 is 40.6 years.
Raymore Weather
The average high temperature in July is 87.2 degrees, with an average low temperature in January of 19.8 degrees. The average rainfall is approximately 42.1 inches per year, with 13 inches of snow per year.
