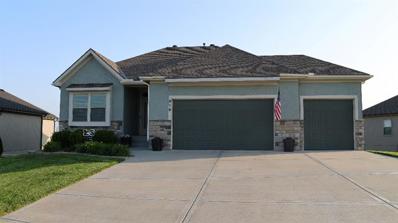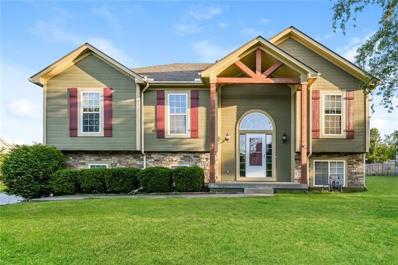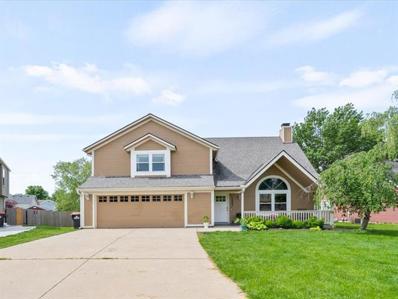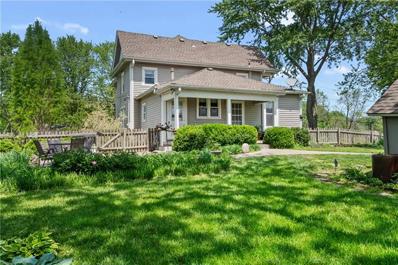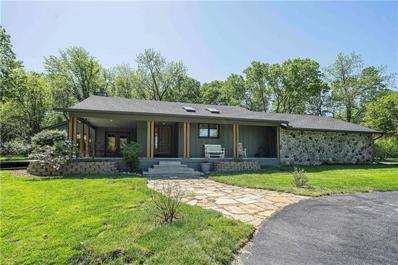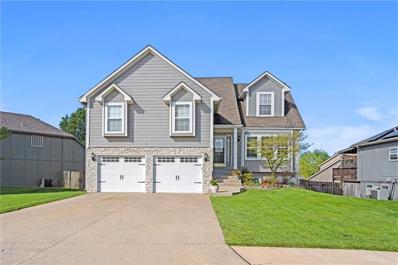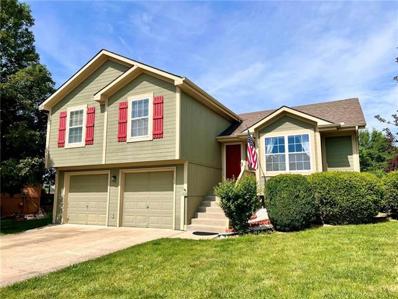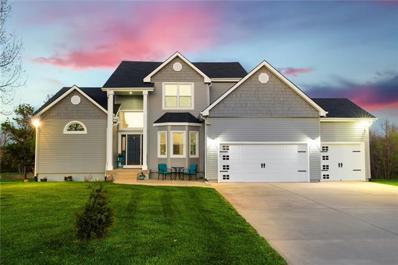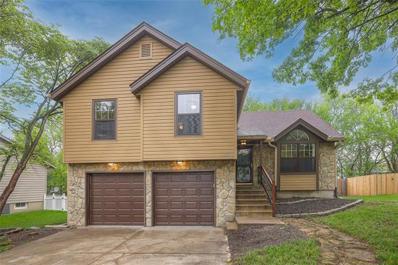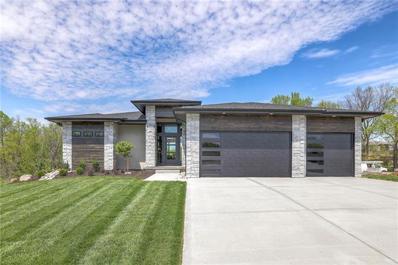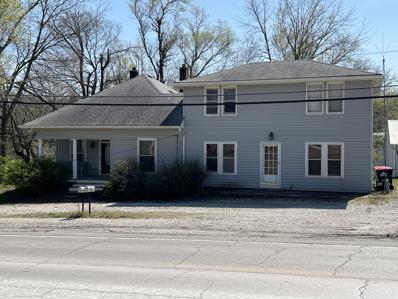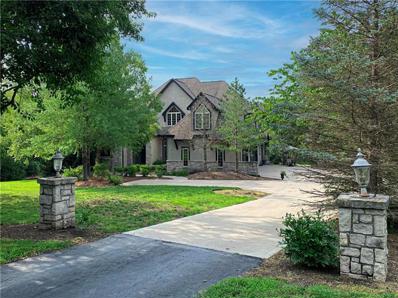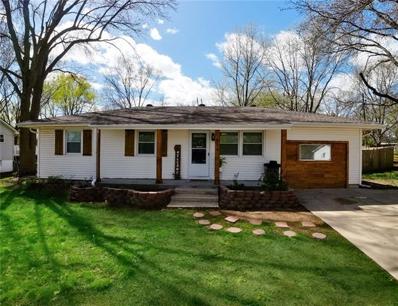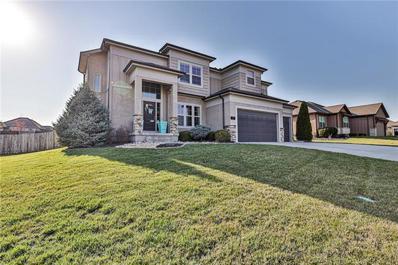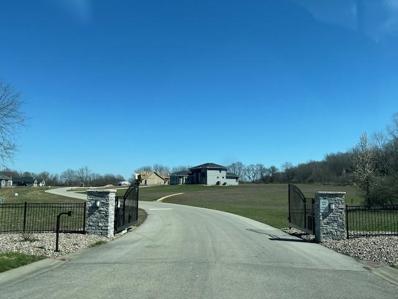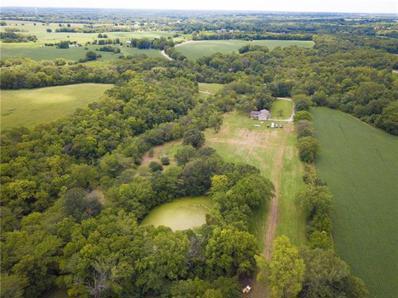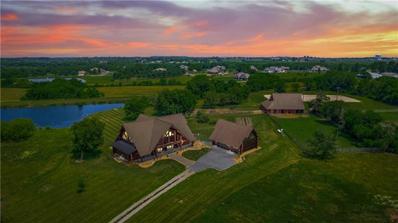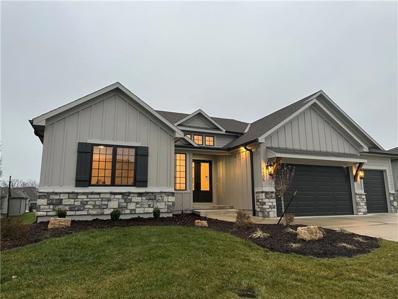Greenwood MO Homes for Sale
- Type:
- Single Family
- Sq.Ft.:
- 2,483
- Status:
- Active
- Beds:
- 4
- Lot size:
- 0.28 Acres
- Baths:
- 3.00
- MLS#:
- 2489023
- Subdivision:
- Woodland Trails
ADDITIONAL INFORMATION
Welcome to your dream home! Nestled in a serene neighborhood, this stunning 1.5-story reverse ranch boasts elegance and functionality at every turn. Upon entering, you'll be greeted by an inviting open floor plan, perfect for hosting gatherings and creating cherished memories with loved ones. The heart of the home lies in the spacious kitchen, featuring an oversized island, gas range, and a convenient walk-in pantry, making culinary adventures a delight. The main level is designed for comfort and convenience, with the luxurious master suite offering a sanctuary for relaxation. Pamper yourself in the master bathroom, complete with a double vanity and a tile shower featuring dual shower heads. The master suite also boasts a large walk-in closet connected to the laundry room, ensuring practicality meets luxury. An additional bedroom on the main level provides flexibility, complemented by a full bathroom for added convenience. Venture downstairs to discover a versatile second living area, perfect for movie nights or casual gatherings. Two oversized bedrooms with ample closets provide retreats for rest, while the full-size bathroom ensures comfort for all. Storage is abundant with the unfinished basement area, offering space for all your belongings. Step outside to the expansive patio, accessible from the walk-out basement, where you can unwind and enjoy the tranquility of the surroundings. Well-maintained yard which includes a weather-intelligent wifi irrigation system that monitors precipitation and determines if the sprinklers need to run. There's also a large, deep garage that comfortably fits full-sized vehicles. Wall-mounted garage door openers allow for the use of the four-post car lift. The car lift can be included in the home's sale if the buyer wants it. The garage also features attic access and plenty of room for storage. The roof was recently replaced in April 2024.
- Type:
- Single Family
- Sq.Ft.:
- 3,170
- Status:
- Active
- Beds:
- 4
- Lot size:
- 0.29 Acres
- Year built:
- 2009
- Baths:
- 3.00
- MLS#:
- 2488996
- Subdivision:
- Dalinda Estates
ADDITIONAL INFORMATION
Great Greenwood Location! 4-bedroom/3-bath home Located just a few blocks from local parks and easy commuter access! This 4-bedroom home features premium hardwood & LVP flooring throughout the main living areas. An open-concept floorplan allows for tons of natural light throughout the main living areas. Dedicated spaces for living and dining area situated just off the upgraded kitchen. With a bonus space providing extra space to spread out. Kitchen offers newer cabinets/countertops and comes equipped with refrigerator, stove , microwave & dishwasher that will stay with the home. Two bedrooms and 1st full bathroom are located on the main level. Primary bedroom features its own, private 2nd full bathroom also on the main level. With an additional bedroom and 3rd full bath in the basement. A finished basement offers additional living space, plus a 3rd full bathroom for maximum convenience. Parking is available via the attached 3-car garage. A large wooden deck overlooks the rear yard for your enjoyment.
- Type:
- Single Family
- Sq.Ft.:
- 2,801
- Status:
- Active
- Beds:
- 4
- Lot size:
- 0.19 Acres
- Year built:
- 1997
- Baths:
- 3.00
- MLS#:
- 2488356
- Subdivision:
- Cheyenne Estates
ADDITIONAL INFORMATION
Charming California split-level home featuring a bright, open floor plan with multiple living areas. This versatile layout includes a spacious living room with vaulted ceilings, a cozy family room, and a modern kitchen with updated appliances and ample storage. The upper level boasts a serene master suite with an en-suite bath, along with additional bedrooms perfect for family or guests. The lower level offers flexible space, ideal for a home office or recreation room. Enjoy outdoor living in the beautiful backyard with a pool and deck perfect for entertaining. Located in a desirable neighborhood, not far from schools, parks, and shopping submit all questions and offers to the 2nd agent Connie Gramke. Upgrades include a new pool liner & filters, garbage disposal, garage door opener, dishwasher, double-hung windows, remodeled office/bed and bath in basement, and new light fixtures. A new roof is coming this summer! Contact your Realtor and see for yourself!
- Type:
- Single Family
- Sq.Ft.:
- 2,386
- Status:
- Active
- Beds:
- 4
- Lot size:
- 0.45 Acres
- Year built:
- 1910
- Baths:
- 2.00
- MLS#:
- 2486166
- Subdivision:
- Other
ADDITIONAL INFORMATION
So much charm and character on nearly half an acre! Enjoy conveniences of the city along with a bit of country living, plus a chicken coop! Oversized, detached garage is big enough for cars, toys, storage, plus workshop area! Covered back porch overlooks the outdoor living space with expanded patio, shed and room for your garden. The living room with hardwood floors and bay window opens to the kitchen with ample cabinet/counter space, custom built-ins, portable island and breakfast nook. Primary bedroom, large formal dining room and full bathroom with heated, tile floor and tub/shower are also on the main floor. Upstairs includes 3 spacious secondary bedrooms with hardwood floors and 2nd full bathroom with shower. Low maintenance exterior vinyl siding and newer windows. Just around the corner from Greenwood antique shops, restaurants and parks! Amazing location close to grocery stores, dining, highways and Top Rated Lee's Summit Schools-Woodland Elementary, Summit Lakes Middle and Lee's Summit West Highschool.
- Type:
- Single Family
- Sq.Ft.:
- 3,925
- Status:
- Active
- Beds:
- 3
- Lot size:
- 4.33 Acres
- Year built:
- 1988
- Baths:
- 3.00
- MLS#:
- 2487895
- Subdivision:
- Timberlake Estates
ADDITIONAL INFORMATION
Nestled in a serene, tree-lined estate, this stunning home offers an ideal blend of comfort, luxury, and relaxation sprawling over an extensive, lush property. Boasting a striking outdoor pool area surrounded by mature greenery, it offers the perfect setting for leisure and entertainment. Inside, the spacious living areas are filled with natural light, featuring high ceilings and refined decor that harmonize contemporary style with homey comfort. The modern kitchen, equipped with top-of-the-line appliances and elegant white cabinetry, opens into a bright dining area, making it perfect for family gatherings! A cozy, yet chic living room leads to an outdoor viewing area that captures the tranquil beauty of the surrounding landscape. The property also includes a finished basement with a pool table, 2 Additional Non-Conforming(4th and 5th)Bedrooms, a Full Bath and ample entertainment space! Step up the spiral staircase to a stylish office with awesome natural light from multiple directions! The Sunroom off the dining area provides a picturesque view of the pool and lush greenspace ensuring every corner of this home offers a unique blend of luxury and coziness!!! This property is not just a house, but a lifestyle, offering everything a discerning homeowner could desire for an enriched living experience. Whether it's serene mornings by the pool, lively game nights, or elegant gatherings in the spacious living areas, this home caters to all aspects of life with unparalleled grace and comfort.
- Type:
- Single Family
- Sq.Ft.:
- 2,786
- Status:
- Active
- Beds:
- 3
- Lot size:
- 0.21 Acres
- Year built:
- 1998
- Baths:
- 3.00
- MLS#:
- 2487510
- Subdivision:
- Village Highlands
ADDITIONAL INFORMATION
Wait until you see this one owner Atrium home nestled in Greenwood. Many outdoor entertaining options with in the privacy fenced back yard. The home has 3 bedrooms, 3 bathrooms, Formal living room or could be formal dining, eat in kitchen with stainless appliances and walks out to the upper deck, solid surface counters, beautiful backsplash, tall ceilings, great room with fireplace that walks out to the lower deck, finished family room in the basement with full bath and built ins...it walks out to the outdoor patio. Take a stroll upstairs to find the primary suite with whirlpool tub, shower, makeup vanity, double sinks, walkin closet and large walk-in linen closet. The laundry room, 2nd bedroom and full bath complete this level. The third bedroom is on the top level with an extra large walkin closet. Don't forget to check out the custom blinds and the 8x10 storage shed. New roof coming soon and the HVAC is 2 years old!!
- Type:
- Single Family
- Sq.Ft.:
- 1,974
- Status:
- Active
- Beds:
- 3
- Lot size:
- 0.23 Acres
- Year built:
- 1997
- Baths:
- 3.00
- MLS#:
- 2487404
- Subdivision:
- Rolling Meadows
ADDITIONAL INFORMATION
Beautiful Atrium Split in Greenwood with a wonderful open floor plan perfect for entertaining. Three living areas with living room, family room, and rec room. New Furnace & A/C in 2021. New interior paint. New Flooring. Basement includes a nonconforming 4th bedroom. The huge Kitchen has updated countertops & backsplash with new microwave, dishwasher and new stove. Master bathroom is updated. New sliding door to the deck. Relax in fenced backyard with beautiful patio, massive deck and Above Ground Pool. Walking distance to park
$1,100,000
14319 S Gammon Road Greenwood, MO 64034
- Type:
- Single Family
- Sq.Ft.:
- 2,501
- Status:
- Active
- Beds:
- 4
- Lot size:
- 4.99 Acres
- Year built:
- 2000
- Baths:
- 5.00
- MLS#:
- 2486152
- Subdivision:
- Hedgecock Acres
ADDITIONAL INFORMATION
Welcome to your secluded sanctuary on 5 acres of pristine land! Nestled away from the road, This charming meticulously maintained 1.5 story home offers tranquility and comfort. This home is completely self-sustaining with minimal utility bills due to it being on solar. The home features a new roof, new insulated siding and fresh interior paint throughout. The main level features a spacious primary bedroom with a large walk-in closet, the en suite is newly remodeled with luxurious touches. Enjoy the warmth of the wood-fired furnace (which heats the shop and home), ensuring cozy winters without the burden of utility bills. Every bedroom comes with its own attached newly remodeled bathrooms adorned with granite countertops. The open living area is perfect for gatherings and relaxation, while the walkout basement, already insulated and studded, offers endless possibilities for customization. Step outside to the back patio, wired for a hot tub, or onto the new large deck overlooking the beautiful fully stocked pond, partially covered for year-round enjoyment, complete with electrical outlets and a ceiling fan. But the amenities don't stop there! A massive 60x40 shop with an office inside awaits with an added lean-to with electricity and lights. The shop boasts oversized doors suitable for your RV, along with a water storage tank and pump. Ascend the stairs to a second level, ideal for additional storage. Plus, there's a convenient 30-amp RV outlet and ample parking space for your recreational vehicles. If that’s not enough, there’s an additional 16x60 outbuilding that’s perfect for storage. Explore the outdoors with a newly added pond, a chicken coop and run for farm-fresh eggs, water well for your animals, lawn or garden. There’s even a thrilling zipline for the adventurous. The beauty of nature surrounds you. Don't miss out on this extraordinary property that combines modern comforts with the serenity of country living.
- Type:
- Single Family
- Sq.Ft.:
- 2,072
- Status:
- Active
- Beds:
- 3
- Lot size:
- 0.19 Acres
- Year built:
- 1996
- Baths:
- 3.00
- MLS#:
- 2484926
- Subdivision:
- Willow Park
ADDITIONAL INFORMATION
WOW! Gorgeous side/side split in Greenwood. The home has been recently refreshed and is move in ready. You will love the like-new kitchen with stainless steel appliances, stone counters, subway tile back splash, and new cabinets. New flooring throughout, interior paint updated bathrooms. Do not miss out on seeing this beautiful home!
- Type:
- Single Family
- Sq.Ft.:
- 3,080
- Status:
- Active
- Beds:
- 4
- Lot size:
- 0.33 Acres
- Year built:
- 2024
- Baths:
- 4.00
- MLS#:
- 2484399
- Subdivision:
- Woodland Trails
ADDITIONAL INFORMATION
Sold Before Processing
- Type:
- Single Family
- Sq.Ft.:
- 3,407
- Status:
- Active
- Beds:
- 3
- Lot size:
- 0.68 Acres
- Year built:
- 1925
- Baths:
- 3.00
- MLS#:
- 60264849
- Subdivision:
- Jackson-Not In List
ADDITIONAL INFORMATION
Investment opportunities abound at 701 West Main in Greenwood, Missouri. This property, located on a corner lot, boasts a two-story building with stunning architecture, high ceilings, original wood doors and moldings, an original fireplace, and beautiful hardwood floors with intricate insets. The property also includes a large lot, a four-car garage, and ample parking for both tenants and customers.What makes this property truly unique is the additional income potential from the rental property located next to the main building. This extra source of revenue can help offset expenses and increase overall profitability for investors. Furthermore, the proximity to Lake Winnebago and Lee's Summit provides additional appeal for potential tenants and customers, making it an attractive location for businesses looking to establish a presence in the area.The commercial aspect of this property presents a variety of investment opportunities for savvy investors. The prime location and high visibility of the property make it an ideal spot for businesses looking to attract customers and drive revenue. With the growing population and economic development in the area, there is a high demand for commercial space, making this property a valuable asset for any investor looking to capitalize on the thriving market.On the other hand, the residential aspect of this property also presents lucrative opportunities for investors. The historic charm and unique features of the building, coupled with the spacious layout and ample parking, make it an attractive option for potential tenants looking for a place to call home. The rental property next door provides additional income potential, making it a sound investment for investors looking to diversify their portfolio.701 West Main in Greenwood, Missouri, offers a wealth of investment opportunities for both commercial and residential investors.
$1,150,000
30201 E Stringtown Road Greenwood, MO 64034
- Type:
- Single Family
- Sq.Ft.:
- 5,600
- Status:
- Active
- Beds:
- 4
- Lot size:
- 9.97 Acres
- Year built:
- 2006
- Baths:
- 5.00
- MLS#:
- 2479932
- Subdivision:
- Other
ADDITIONAL INFORMATION
Discover the perfect retreat in this expansive 4-bedroom, 5-bathroom 1.5-story house, sitting on a secluded 10-acre timber lot with a beautiful creek running through it. Nature enthusiasts will be thrilled to know that bow and rifle hunting are allowed right on the property, making it an outdoor lover's paradise. You’ll also have access to award winning Lee’s Summit schools. The home boasts an impressive 5,600 square feet, 4 garage bays, an outdoor pool and has great bones. Bring your creativity: with a little cosmetic TLC, you can turn this unique property into your dream home. Secluded, spacious, and full of potential, this gem of a property is a must-see for outdoor enthusiasts and those with an eye for transforming a house into a home. Don't miss out on the chance to make this unique property your very own haven in the heart of nature.
- Type:
- Single Family
- Sq.Ft.:
- 2,247
- Status:
- Active
- Beds:
- 4
- Lot size:
- 0.32 Acres
- Baths:
- 2.00
- MLS#:
- 2479734
- Subdivision:
- Shamrock Village
ADDITIONAL INFORMATION
Back On market at NO FAULT of Seller's ***WELCOME TO YOUR DREAM HOME IN GREENWOOD, MO!*** This charming Ranch home boasts 4 bedrooms, 2 baths and a beautifully finished basement, offering the perfect blend of comfort & style. As you step inside, you'll be greeted by a warm & inviting atmosphere, with brand new appliances making meal preparation a breeze. The spacious layout provides ample room for relaxation & entertainment, while the cozy bedrooms offer a peaceful retreat & the finished basement adds a whole new dimension to your home! Outside, the large backyard features apple trees & a grape vine, providing not only your own personal produce, but a peaceful & picturesque setting. The privacy fence adds a sense of seclusion, creating a private retreat for you to unwind & enjoy the outdoors. With it's move-in ready condition & charming features, this home is sure to capture your heart! Don't miss out on the opportunity to make it yours & start creating memories in this wonderful Greenwood community!
- Type:
- Single Family
- Sq.Ft.:
- 2,330
- Status:
- Active
- Beds:
- 4
- Lot size:
- 0.32 Acres
- Year built:
- 2016
- Baths:
- 4.00
- MLS#:
- 2479121
- Subdivision:
- Woodland Trails
ADDITIONAL INFORMATION
This stunning home features four bedrooms, three and a half baths, and a wealth of luxurious amenities. As you step through the front door, you're greeted by the warm embrace of beautiful hardwood flooring that extends throughout the main level. The kitchen boasts an oversized island with beautiful quartz countertops. The spacious kitchen features a pantry and built in wine racks. A half bath is easily accessed through the mud room / entry area. Upstairs you'll find a spacious owner's suite featuring spa-like bathroom with separate shower and soaking tub-- perfect for unwinding. Large, walk-in closet offers lots of storage space. Three other bedrooms are also located on the same second level, two with access to a "Jack and Jill" bathroom, the fourth bedroom has it's own private bath. Laundry room is conveniently located on the bedroom level, and features built ins and a folding table. Outside, you'll love spending time in the large fenced and irrigated yard with covered patio, providing a safe and private space for outdoor enjoyment. This home is located in the coveted Woodland Trails community which features miles of paved walking trails, resort style pool, playground, sports field and fishing ponds. Whether you're entertaining guests, playing with pets, or simply unwinding in the fresh air-- you'll love coming home to 1582 Woodland Drive!
- Type:
- Single Family
- Sq.Ft.:
- 2,146
- Status:
- Active
- Beds:
- 3
- Lot size:
- 3.12 Acres
- Year built:
- 2024
- Baths:
- 3.00
- MLS#:
- 2477477
- Subdivision:
- Allendale
ADDITIONAL INFORMATION
Are you looking for an acreage lot that is close to the city? LOOK NO MORE... New construction Ranch home with 3+ acres in a gated community! The home offers 3 bedrooms, 2.5 Bath, 2 fireplaces, laundry room and more... all on one level! The kitchen will have custom cabinets, a granite island and a walk in pantry. There are 2 fireplaces for your enjoyment- one in the main room and the other outside on your deck. Master Bathroom has a double vanity, soaking tub with a large walk in closet. Now is the time- you are still able to pick out paint and all the finishes to your liking! Agent/Owner
- Type:
- Single Family
- Sq.Ft.:
- 1,056
- Status:
- Active
- Beds:
- 2
- Lot size:
- 24 Acres
- Year built:
- 1980
- Baths:
- 2.00
- MLS#:
- 2443273
- Subdivision:
- Cass County
ADDITIONAL INFORMATION
RARE FIND!!! Take a look at this sprawling 24 +/- acres in a prime location. Located just a stones throw from the East entrance of the coveted Lake Winnebago. You will fall in love with the peacefulness and privacy of this property. This property also includes a ranch home on a full basement with a beautiful all seasons sunroom with a panoramic view. In the far NW corner you will find a 20'x35' utility building with a 12' wide 9' tall overhead door. Great for storing your equipment or having a shop. Abundant wildlife roaming all over this secluded slice of heaven! You will not want to miss all this property has to offer!!
$2,250,000
13708 S M 7 Highway Greenwood, MO 64034
- Type:
- Single Family
- Sq.Ft.:
- 5,900
- Status:
- Active
- Beds:
- 5
- Lot size:
- 41.2 Acres
- Year built:
- 2003
- Baths:
- 7.00
- MLS#:
- 2441774
ADDITIONAL INFORMATION
This incredible home is the ultimate in craftsmanship & design. This Ron Labinski custom designed contemporary log home on 41 acres features 18" hand scribed logs throughout that are a work of art. Mr Labinski has been the lead architect on over 20 NFL stadiums! 14” thick foundation w 14” TGI flooring joists on 12” centers support the logs & cement tile roof. As you walk in the front door you will be in awe of the 35' high ceilings in the great room w massive windows bringing in incredible natural light. The totally open concept of the main floor living is warm & welcoming. Huge dining room area hosts a dining table for 8 w room to expand. Walk into the great room w a bank of doors overlooking the 3 ac pond. The fireplace is see through to the huge covered back porch. And the kitchen will make you stop & pause as you take in all the features - custom 6’x9’ entertainment island w refrigerator, icemaker & concrete base & accents; Huge island w custom 8’x4’x1’ glassware case w concrete top, gas stove & pot filler; U-shaped counters wrap around the far wall. Pantry, half bath & mud room off kitchen. Main level Master bdrm w wall of doors to back porch, unique two bathrooms joined by shared shower, large walk-in closet and laundry. Upstairs catwalk to loft office w huge windows overlooking property and ensuite bedroom. Huge lower level family room is perfect game room. Two large bedrooms make the lower level for family. Both bedrooms have ensuite bathrooms, large closets & walk out egress. One Bedroom even has a washer/dryer hook up in the closet! Carriage House offers a heated three car garage below & a one bedroom, 1 bath 900 sq ft guest house above. Super cute & perfect! Ground source geothermal heating & cooling in main house $ new heat pump for apartment. The red barn dates to 1880s & was lovingly restored w cement floors, water, electric, 3 stall w run-in paddocks, tack room & tool room. Lighted outdoor arena. 3 pastures & acres of hay fields.
- Type:
- Single Family
- Sq.Ft.:
- 3,437
- Status:
- Active
- Beds:
- 4
- Lot size:
- 0.29 Acres
- Year built:
- 2023
- Baths:
- 4.00
- MLS#:
- 2413829
- Subdivision:
- Woodland Trails
ADDITIONAL INFORMATION
MODEL HOME NOW FOR SALE! Incredible home by Bryant Ratliff - The "Nichole II" reverse plan. Soaring ceilings as you walk into this in 4 bedrooms & 4 full bath home. Attention to detail in the kitchen that features oversized island and incredible butler's pantry with all the design features you are looking for. Main floor has soaring stone fireplace and hardwood floor throughout. Spacious master bedroom with enormous closet and incredible bath. Lower level with sizable family room, wet bar, study/craft room and 2 more bedrooms with their own baths. Home is located in Woodland Trails, an outdoor lifestyle community featuring miles and miles of paved walking trails, resort style pool, playground, sports field and fishing ponds.
 |
| The information displayed on this page is confidential, proprietary, and copyrighted information of Heartland Multiple Listing Service, Inc. (Heartland MLS). Copyright 2024, Heartland Multiple Listing Service, Inc. Heartland MLS and this broker do not make any warranty or representation concerning the timeliness or accuracy of the information displayed herein. In consideration for the receipt of the information on this page, the recipient agrees to use the information solely for the private non-commercial purpose of identifying a property in which the recipient has a good faith interest in acquiring. The properties displayed on this website may not be all of the properties in the Heartland MLS database compilation, or all of the properties listed with other brokers participating in the Heartland MLS IDX program. Detailed information about the properties displayed on this website includes the name of the listing company. Heartland MLS Terms of Use |

Greenwood Real Estate
The median home value in Greenwood, MO is $211,300. This is higher than the county median home value of $139,700. The national median home value is $219,700. The average price of homes sold in Greenwood, MO is $211,300. Approximately 85.23% of Greenwood homes are owned, compared to 13.31% rented, while 1.46% are vacant. Greenwood real estate listings include condos, townhomes, and single family homes for sale. Commercial properties are also available. If you see a property you’re interested in, contact a Greenwood real estate agent to arrange a tour today!
Greenwood, Missouri has a population of 5,771. Greenwood is more family-centric than the surrounding county with 51.5% of the households containing married families with children. The county average for households married with children is 27.76%.
The median household income in Greenwood, Missouri is $80,397. The median household income for the surrounding county is $50,652 compared to the national median of $57,652. The median age of people living in Greenwood is 33.7 years.
Greenwood Weather
The average high temperature in July is 87.2 degrees, with an average low temperature in January of 19.8 degrees. The average rainfall is approximately 42.1 inches per year, with 13 inches of snow per year.
