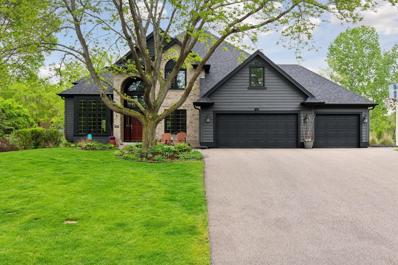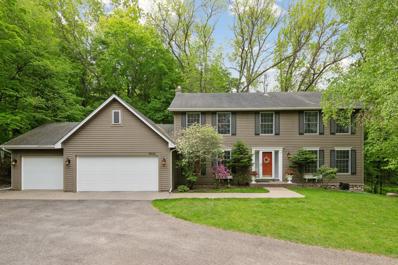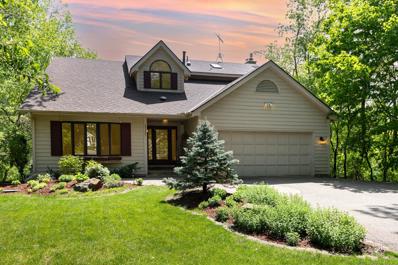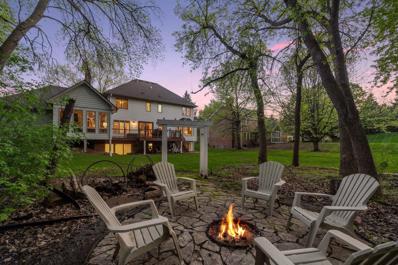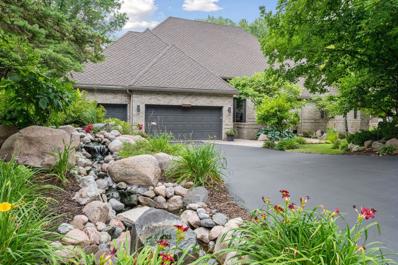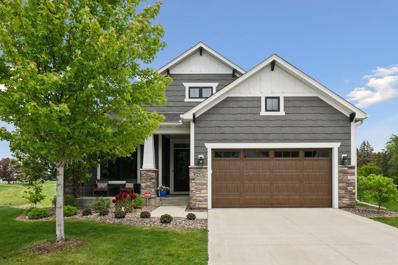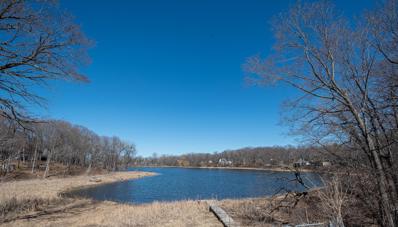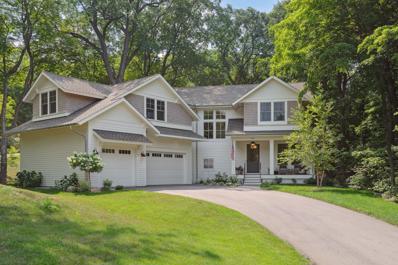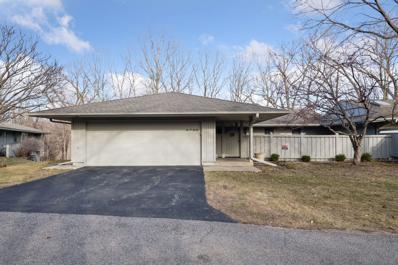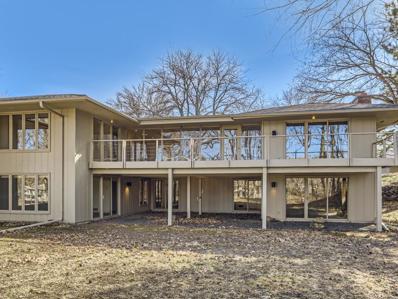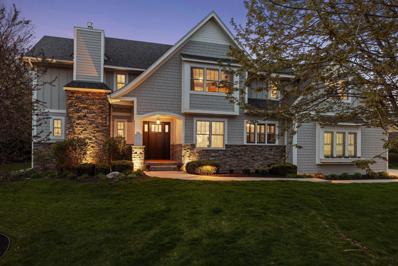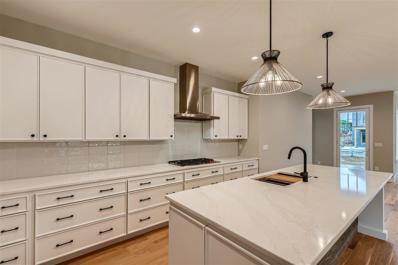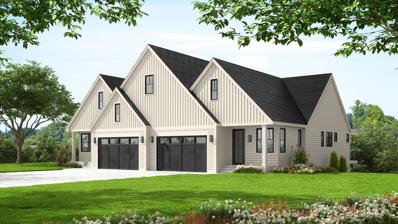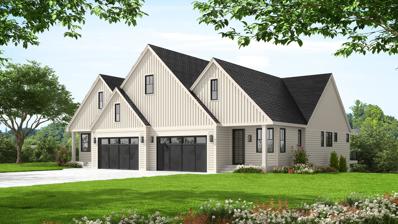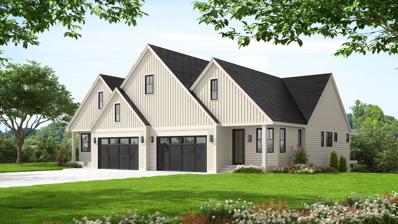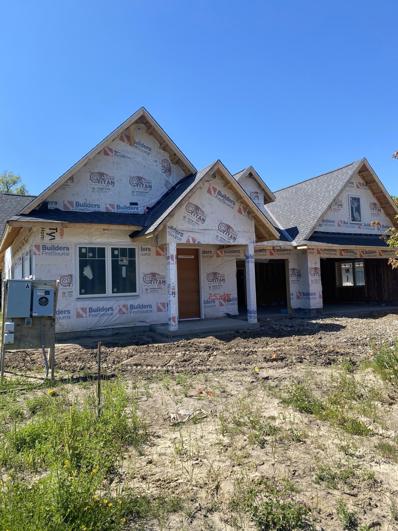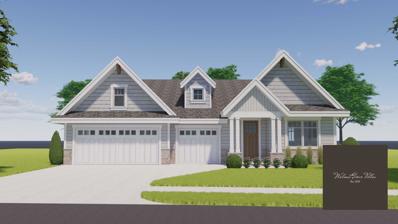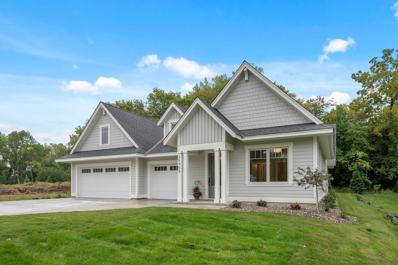Shorewood MN Homes for Sale
$1,095,000
5905 Sweetwater Circle Shorewood, MN 55331
- Type:
- Single Family
- Sq.Ft.:
- 4,719
- Status:
- NEW LISTING
- Beds:
- 6
- Lot size:
- 0.53 Acres
- Year built:
- 1990
- Baths:
- 4.00
- MLS#:
- 6538461
- Subdivision:
- Sweetwater At Near Mountain
ADDITIONAL INFORMATION
Approaching the home, one is immediately struck by its stately presence. Stepping through the front door, you are greeted by a foyer bathed in natural light, courtesy of soaring ceilings and strategically placed windows. Solid hardwood floors guide you through the open-concept layout, seamlessly connecting the various living spaces. An extensive list of updates are noted throughout the home. A recently renovated kitchen with enameled cabinetry, quarts countertops and stainless appliances offers both style and functionality. The center island provides ample space for meal preparation and seating & invites you to savor your morning coffee while basking in the natural light streaming through oversized windows overlooking the pond. The allure of this home extends outdoors, where an expansive deck beckons you to unwind and surrounded with the beauty of nature, it’s an ideal retreat for relaxation and outdoor entertainment.
- Type:
- Single Family
- Sq.Ft.:
- 3,049
- Status:
- NEW LISTING
- Beds:
- 4
- Lot size:
- 0.65 Acres
- Year built:
- 1991
- Baths:
- 4.00
- MLS#:
- 6524285
- Subdivision:
- Mckinley Place At Near Mountain 5th
ADDITIONAL INFORMATION
Don’t miss this high-quality Lundgren-built gem. Fantastic open concept on the main level with oversized windows that overlook the private, wooded lot. Incredible Trex deck (new in 2017), stamped concrete patio, and firepit. Three bedrooms up (plus a lower level 4th bedroom). New roof in 2017, nearly all new windows in 2013, new kitchen appliances, and a spacious walkout lower level.
- Type:
- Single Family
- Sq.Ft.:
- 3,352
- Status:
- NEW LISTING
- Beds:
- 5
- Lot size:
- 0.64 Acres
- Year built:
- 1988
- Baths:
- 4.00
- MLS#:
- 6518922
- Subdivision:
- Grantville 2nd Add
ADDITIONAL INFORMATION
Views for days, lakeside walks, & award winning Minnetonka Schools! Updated & impeccably maintained, the main level features a formal living & dining room with vaulted ceilings, a large kitchen with expansive granite countertops & an island, an informal dining room leading to a three-season porch, & a massive 2-level deck with beautiful wetland views. Also on this level are a spacious family room, laundry room, and half bath. Upstairs, the primary bedroom boasts amazing backyard views, a walk-in closet, & a luxurious bathroom suite with double sinks & a grand tiled walk-in shower. The 2nd & 3rd bedrooms also offer wetland views, complemented by a large bathroom with double sinks & a tiled walk-in shower. The finished lower level includes 2 additional bedrooms, amusement room with entertainment center, full bathroom, & walk-out access to a backyard with a garden, shed, & fire pit. Make this house home & enjoy quick access to Lake Minnetonka beaches, walking paths, & Downtown Excelsior!
- Type:
- Single Family
- Sq.Ft.:
- 3,562
- Status:
- Active
- Beds:
- 5
- Lot size:
- 0.52 Acres
- Year built:
- 1987
- Baths:
- 4.00
- MLS#:
- 6503868
- Subdivision:
- Waterford
ADDITIONAL INFORMATION
Introducing 19860 Chartwell Hill in the desirable Waterford neighborhood of Shorewood, Minnesota. Nestled on a private 0.52-acre lot, this Steiner & Koppelman boasts five bedrooms and four bathrooms across 3,562 finished square feet. Upon entering, hardwood floors guide you past the formal dining room. The eat-in kitchen offers maple cabinetry, granite countertops and a planning center. Entertain in the family room in front of a fire. The sunroom features a wall of windows framing wooded views. Retreat to the upper level primary bedroom with vaulted ceiling and private en suite bathroom. Three additional bedrooms and a full bathroom complete the upper level. The walkout lower level showcases the family room with fireplace, game area, and guest bedroom with adjacent three-quarter bathroom. One block from Silverwood Park with brand new playground equipment. One mile to Downtown Excelsior on Lake Minnetonka. Located in the award-winning Minnetonka School District.
$1,390,000
19435 Waterford Place Shorewood, MN 55331
- Type:
- Single Family
- Sq.Ft.:
- 6,228
- Status:
- Active
- Beds:
- 5
- Lot size:
- 0.83 Acres
- Year built:
- 1989
- Baths:
- 5.00
- MLS#:
- 6517672
- Subdivision:
- Waterford
ADDITIONAL INFORMATION
Simply spectacular Larry Cramer designed jewel on a gorgeous wooded lot in the highly sought after Waterford neighborhood! This high end custom build is beautifully complemented by it’s stunning 2010 Cramer renovation. Interior spaces are open, flowing, & sun filled featuring hardwood floors, 15’ ceilings, curved walls, & floor to ceiling windows. The fabulous center island kitchen boasts top of the line appliances and opens to a vaulted family room & delightful three season sun room. The large main level primary suite includes a spa-like bathroom & separate office. A sun filled walkout level has an an expansive second family room, wet bar, 1,100 bottle wine cellar, & four spacious bedrooms. Enviable outdoor living spaces feature a picturesque yard & a backyard oasis with picture perfect pool and patio. Award winning Minnetonka Schools (Deephaven Elementary, MME, MHS). Idyllic eastern Shorewood locale on the Minnetonka border just a short drive to Excelsior & easy access to highways.
$1,125,000
24420 Niblick Alcove Shorewood, MN 55331
- Type:
- Single Family-Detached
- Sq.Ft.:
- 3,714
- Status:
- Active
- Beds:
- 3
- Lot size:
- 0.32 Acres
- Year built:
- 2018
- Baths:
- 3.00
- MLS#:
- 6513170
- Subdivision:
- Minnetonka Country Club
ADDITIONAL INFORMATION
Welcome to the serene beauty of Minnetonka Country Club, where this beautifully maintained Villa invites you to experience luxury main-level living at its finest. The main level boasts a spacious kitchen with an abundance of cabinet storage, complemented by an oversized center island that is perfect for entertaining. Flowing effortlessly from the kitchen to the dining area, the informal dining room leads to a screened porch where you can bask in the peaceful view. The light-filled living room is a focal point, featuring a gas fireplace and floor-to-ceiling built-in cabinetry. The primary suite is complete with a spa-like soaking tub, shower, double sinks, and a walk-in closet. Additional rooms on the main level include a 2nd bedroom, a den, and laundry/ mud room. The walkout lower level has a 3rd bedroom, family room and a media room that is primed for your entertainment needs. Embracing a prime location, this home offers easy access to all the amazing amenities Excelsior has to offer!
$595,000
20940 Ivy Lane Shorewood, MN 55331
- Type:
- Single Family
- Sq.Ft.:
- 2,144
- Status:
- Active
- Beds:
- 3
- Lot size:
- 0.27 Acres
- Year built:
- 1920
- Baths:
- 2.00
- MLS#:
- 6521110
- Subdivision:
- Minnetonka Manor
ADDITIONAL INFORMATION
Scenic Lake William charmer! Truly a one-of-a-kind property boasting loads of character throughout; not only the 2-story home, but the lot as well, with spectacular views of Lake William. A very private lot with lake shore and dock, makes for an ideal retreat within the city. The home is tucked in amongst abundant terraced boulder walls and features a wonderful farmhouse kitchen, amazing lakeside great room, library (flex room), sunroom and 2 main level bedrooms. Private upper-level primary bedroom with full bath. Unfinished basement with plenty of storage. 2019 built garage with 12 ft ceilings allows for vehicle hoist(s), expanding current 2 car to a 3 or 4 vehicle garage. Would also make an outstanding new build lot.
$2,100,000
21045 Ivy Lane Shorewood, MN 55331
- Type:
- Single Family
- Sq.Ft.:
- 4,430
- Status:
- Active
- Beds:
- 5
- Lot size:
- 0.41 Acres
- Year built:
- 2020
- Baths:
- 5.00
- MLS#:
- 6521622
- Subdivision:
- Minnetonka Manor
ADDITIONAL INFORMATION
This extraordinary model home, custom built by Konen Homes is truly impressive. The two-story home exudes a thoughtful design and distinctive features with unsurpassed craftsmanship. The main level is perfect for entertaining with a floor plan that effortlessly flows inside out to the maintenance-free deck and inviting covered porch with phantom screens. Upstairs offers four spacious bedrooms, three baths and an expansive bonus room. Enjoy family night or entertain in the lower level with heated floors. Perfect for movies, the big game or hosting poker night. Conveniently located with minutes of a variety of amenities in downtown Excelsior and only steps from the regional trail and Lake Minnetonka. A must see to appreciate! See supplements for extensive list of features.
- Type:
- Townhouse
- Sq.Ft.:
- 3,080
- Status:
- Active
- Beds:
- 3
- Lot size:
- 0.12 Acres
- Year built:
- 1988
- Baths:
- 3.00
- MLS#:
- 6506916
- Subdivision:
- Amesbury West
ADDITIONAL INFORMATION
Welcome to this courtyard townhome in Amesbury West! The open floor plan, filled with natural light, offers generous living spaces with true one level living. Large dining room / living room has walls of windows that open to a large deck. The cozy den sits on the other side of the double sided fireplace and is attached to the large screened in porch overlooking the Amesbury pond. The main floor laundry is adjacent to the kitchen which is loaded with newer appliances. The lower level features a walkout family room with brick fireplace, two large bedrooms, and plenty of room for storage. Amesbury is a wonderful townhome community that is self-managed, has a shared tennis/pickleball court and is perfectly situated near the shores of Lake Minnetonka and Excelsior's shopping, dining, and recreation.
- Type:
- Townhouse
- Sq.Ft.:
- 4,104
- Status:
- Active
- Beds:
- 3
- Lot size:
- 0.12 Acres
- Year built:
- 1976
- Baths:
- 4.00
- MLS#:
- 6480005
- Subdivision:
- Amesbury 07th Add
ADDITIONAL INFORMATION
Explore the potential of this expansive 4000+ sqft home, boasting 3 bedrooms, 4 bathrooms, and spacious entertaining areas. Original features, including vaulted fir ceilings, semicircular bar, 3 total fireplaces, and a library, add unique charm. Notably, all mechanicals have been updated and meticulously maintained, including a new double drain tile system, eliminating the need for significant repairs. The heavy lifting is done, leaving only cosmetic updates to transform this gem into a modern masterpiece. Positioned in the Amesbury community, where residents enjoy pickleball courts, a pool and 92 acres of pristine wilderness, this property is ripe for a savvy investor or homeowner seeking a personalized touch. Don't miss out—schedule a tour today and envision the potential of this immaculate residence.
$1,900,000
20750 Parkview Lane Shorewood, MN 55331
- Type:
- Single Family
- Sq.Ft.:
- 4,817
- Status:
- Active
- Beds:
- 5
- Lot size:
- 0.54 Acres
- Year built:
- 2007
- Baths:
- 5.00
- MLS#:
- 6489256
- Subdivision:
- Parkview Crossing
ADDITIONAL INFORMATION
Live your best life here. Poised perfectly on a corner lot of a cul-du-sac of other comparable homes, this home feels gracious, comfortable and sophisticated. Custom built by Konen Homes with attention to quality and integrity throughout. Find a level of detail you rarely see, beautiful built-in cabinetry, woodwork, fit and finish result in something truly special. Step through the stone arch on to the covered porch, enter the foyer, find yourself charmed and enthralled by the craftsmanship of this home. This floorplan brings the home to life. A large Great Room with stone fireplace, wrap around windows make this the place to gather. A large kitchen and eating area, this is where memories are made. The chef’s kitchen is ready for you! Step through the service area and find the open Welcome Hall and Dining Room area with adjacent Office. A very large Primary Suite and three Bedrooms, Laundry and Loft wait for you upstairs. Finished LL with Family Room, Game Room, Bar and 5th Bedroom.
$1,450,000
5615 Buffington Lane Shorewood, MN 55331
- Type:
- Single Family-Detached
- Sq.Ft.:
- 2,988
- Status:
- Active
- Beds:
- 3
- Year built:
- 2024
- Baths:
- 3.00
- MLS#:
- 6462295
ADDITIONAL INFORMATION
Executive main level living with a convenient location to downtown Excelsior. Luxury and thoughtful design in each home. Eleven total units in Lake Park Villas. Choose between three timeless design options presented by Kari Campbell Interiors to include modern, classic and natural. Exceptional craftsmanship and extraordinary quality in each build. Stunning white oak wood flooring throughout main level. Gourmet kitchen boasts custom cabinetry, LG Signature appliances and quartz countertops. Spacious main level primary room with private bathroom and upgraded walk in closet. Primary bathroom includes walk in tile shower, soaking tub and dual vanity with quartz countertops. Convenient office and laundry on the main. Lower level includes two additional bedrooms and large recreation room. Exercise room in lower level included. Enjoy elegance, comfort, convenience and start our newly built home today.
$1,289,000
5655 Buffington Lane Shorewood, MN 55331
- Type:
- Other
- Sq.Ft.:
- 2,988
- Status:
- Active
- Beds:
- 3
- Year built:
- 2024
- Baths:
- 3.00
- MLS#:
- 6462255
ADDITIONAL INFORMATION
Executive main level living with a convenient location to downtown Excelsior. Luxury and thoughtful design in each home. Eleven total units in Lake Park Villas. Choose between three timeless design options presented by Kari Campbell Interiors to include modern, classic and natural. Exceptional craftsmanship and extraordinary quality in each build. Stunning white oak wood flooring throughout main level. Gourmet kitchen boasts custom cabinetry, LG Signature appliances and quartz countertops. Spacious main level primary room with private bathroom and upgraded walk in closet. Primary bathroom includes walk in tile shower, soaking tub and dual vanity with quartz countertops. Convenient office and laundry on the main. Lower level includes two additional bedrooms and large recreation room. Exercise room in lower level included. Enjoy elegance, comfort, convenience and start our newly built home today.
$1,300,000
5635 Buffington Lane Shorewood, MN 55331
- Type:
- Other
- Sq.Ft.:
- 2,988
- Status:
- Active
- Beds:
- 3
- Year built:
- 2024
- Baths:
- 3.00
- MLS#:
- 6462283
ADDITIONAL INFORMATION
Executive main level living with a convenient location to downtown Excelsior. Luxury and thoughtful design in each home. Eleven total units in Lake Park Villas. Choose between three timeless design options presented by Kari Campbell Interiors to include modern, classic and natural. Exceptional craftsmanship and extraordinary quality in each build. Stunning white oak wood flooring throughout main level. Gourmet kitchen boasts custom cabinetry, LG Signature appliances and quartz countertops. Spacious main level primary room with private bathroom and upgraded walk in closet. Primary bathroom includes walk in tile shower, soaking tub and dual vanity with quartz countertops. Convenient office and laundry on the main. Lower level includes two additional bedrooms and large recreation room. Exercise room in lower level included. Enjoy elegance, comfort, convenience and start our newly built home today.
$1,300,000
5651 Buffington Lane Shorewood, MN 55331
- Type:
- Other
- Sq.Ft.:
- 2,988
- Status:
- Active
- Beds:
- 3
- Year built:
- 2024
- Baths:
- 3.00
- MLS#:
- 6462269
ADDITIONAL INFORMATION
Executive main level living with a convenient location to downtown Excelsior. Luxury and thoughtful design in each home. Eleven total units in Lake Park Villas. Choose between three timeless design options presented by Kari Campbell Interiors to include modern, classic and natural. Exceptional craftsmanship and extraordinary quality in each build. Stunning white oak wood flooring throughout main level. Gourmet kitchen boasts custom cabinetry, LG Signature appliances and quartz countertops. Spacious main level primary room with private bathroom and upgraded walk in closet. Primary bathroom includes walk in tile shower, soaking tub and dual vanity with quartz countertops. Convenient office and laundry on the main. Lower level includes two additional bedrooms and large recreation room. Exercise room in lower level included. Enjoy elegance, comfort, convenience and start our newly built home today.
$949,000
25345 Park Lane Shorewood, MN 55331
- Type:
- Single Family
- Sq.Ft.:
- 2,348
- Status:
- Active
- Beds:
- 2
- Lot size:
- 0.2 Acres
- Year built:
- 2024
- Baths:
- 3.00
- MLS#:
- 6459992
- Subdivision:
- Walnut Grove Villas
ADDITIONAL INFORMATION
Welcome to Walnut Grove Villas! This new community features 14 luxury association-maintained villa homesites by SchaefcoBuilt. Main level living at its finest with open concept floor plans, perfect for casual living or entertaining with ease, high-end finishes and high ceilings. Close to Lake Minnetonka and the Lake Minnetonka Regional Trail system and all that downtown Excelsior has to offer!
$889,900
25375 Park Lane Shorewood, MN 55331
- Type:
- Single Family
- Sq.Ft.:
- 2,050
- Status:
- Active
- Beds:
- 2
- Lot size:
- 0.2 Acres
- Year built:
- 2024
- Baths:
- 3.00
- MLS#:
- 6459967
- Subdivision:
- Walnut Grove Villas
ADDITIONAL INFORMATION
Welcome to Walnut Grove Villas! This new community features 14 luxury association-maintained villa homesites by SchaefcoBuilt. Several plans to choose from ranging from 2050-2700 finished square feet. Main level living at its finest with open concept floor plans. Close to Lake Minnetonka and the Lake Minnetonka Regional Trail system and all that downtown Excelsior has to offer!
$1,179,000
25495 Park Lane Shorewood, MN 55331
- Type:
- Single Family
- Sq.Ft.:
- 2,866
- Status:
- Active
- Beds:
- 2
- Lot size:
- 0.17 Acres
- Year built:
- 2023
- Baths:
- 3.00
- MLS#:
- 6459907
- Subdivision:
- Walnut Grv Villas
ADDITIONAL INFORMATION
Welcome to Walnut Grove Villas! This new community features 14 luxury association-maintained villa homesites by SchaefcoBuilt. Main level living at its finest with open concept floorplans, perfect for casual living or entertaining with ease, high-end finishes and high ceilings. Spacious gourmet kitchen, butler’s pantry, primary owner’s suite with spa like primary bathroom. This model home has two bedrooms, an office and finished storage space above the garage as well as a soon to be finished three season porch with a fireplace. Close to Lake Minnetonka and the Lake Minnetonka Regional Trail system and all that downtown Excelsior has to offer!
Andrea D. Conner, License # 40471694,Xome Inc., License 40368414, AndreaD.Conner@Xome.com, 844-400-XOME (9663), 750 State Highway 121 Bypass, Suite 100, Lewisville, TX 75067

Xome Inc. is not a Multiple Listing Service (MLS), nor does it offer MLS access. This website is a service of Xome Inc., a broker Participant of the Regional Multiple Listing Service of Minnesota, Inc. Open House information is subject to change without notice. The data relating to real estate for sale on this web site comes in part from the Broker ReciprocitySM Program of the Regional Multiple Listing Service of Minnesota, Inc. are marked with the Broker ReciprocitySM logo or the Broker ReciprocitySM thumbnail logo (little black house) and detailed information about them includes the name of the listing brokers. Copyright 2024, Regional Multiple Listing Service of Minnesota, Inc. All rights reserved.
Shorewood Real Estate
The median home value in Shorewood, MN is $553,750. This is higher than the county median home value of $289,200. The national median home value is $219,700. The average price of homes sold in Shorewood, MN is $553,750. Approximately 88.76% of Shorewood homes are owned, compared to 6.17% rented, while 5.07% are vacant. Shorewood real estate listings include condos, townhomes, and single family homes for sale. Commercial properties are also available. If you see a property you’re interested in, contact a Shorewood real estate agent to arrange a tour today!
Shorewood, Minnesota has a population of 7,696. Shorewood is more family-centric than the surrounding county with 39.28% of the households containing married families with children. The county average for households married with children is 33.56%.
The median household income in Shorewood, Minnesota is $127,361. The median household income for the surrounding county is $71,154 compared to the national median of $57,652. The median age of people living in Shorewood is 47.1 years.
Shorewood Weather
The average high temperature in July is 82.1 degrees, with an average low temperature in January of 5.6 degrees. The average rainfall is approximately 31.4 inches per year, with 53.9 inches of snow per year.
