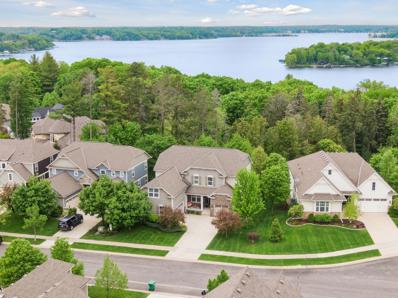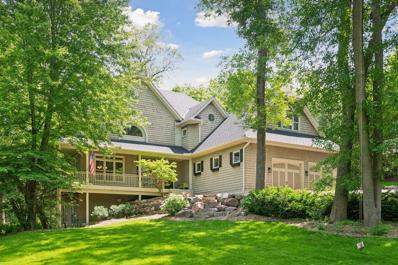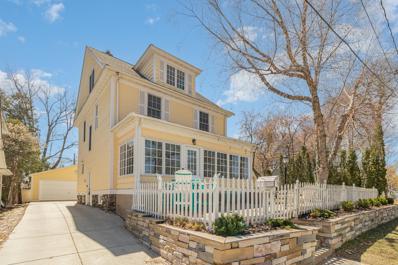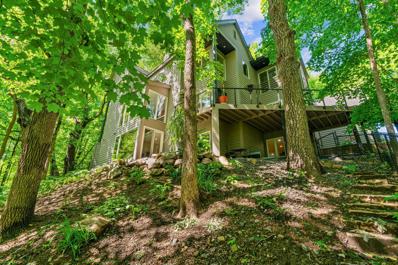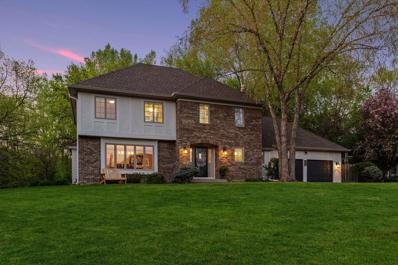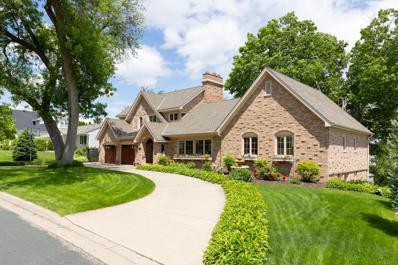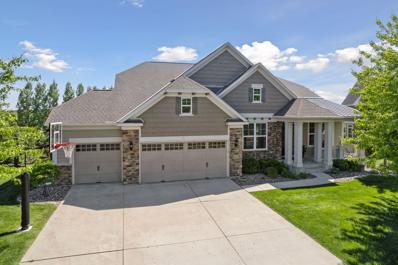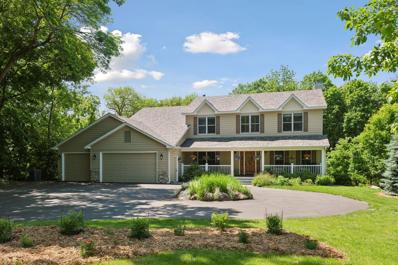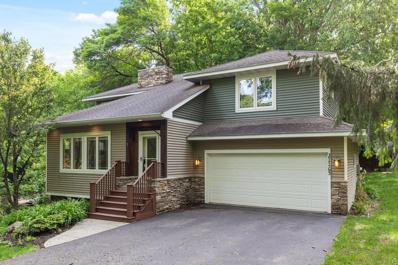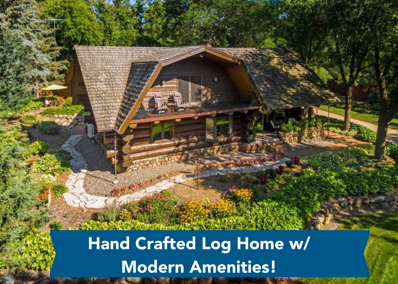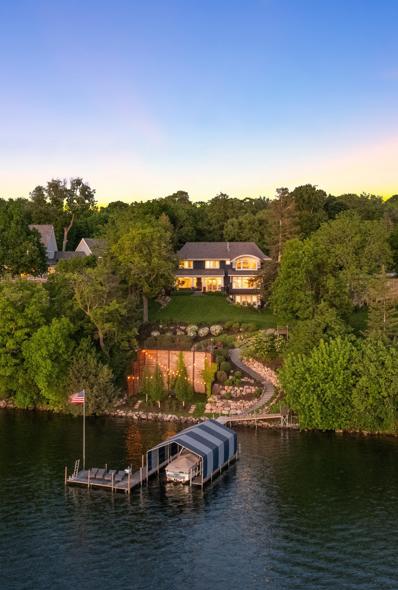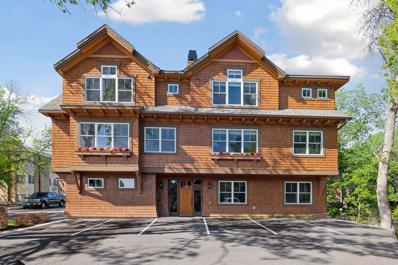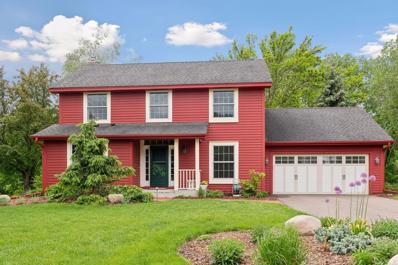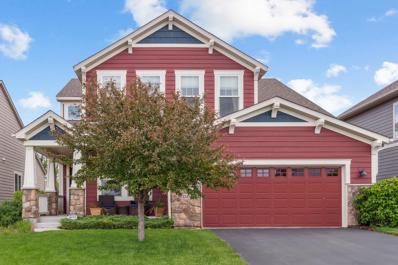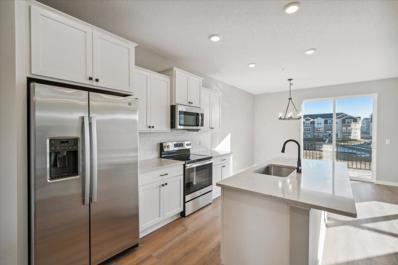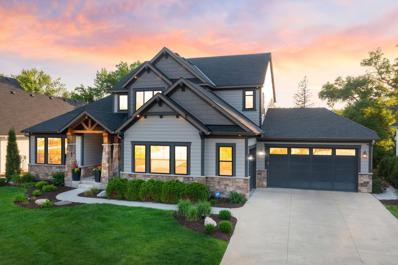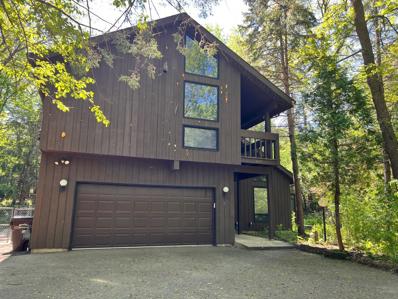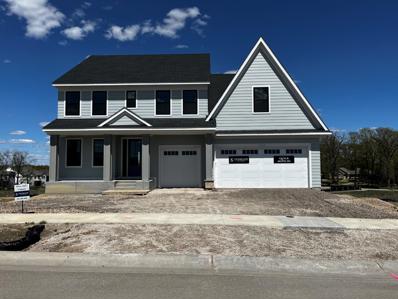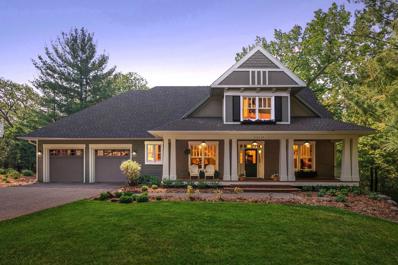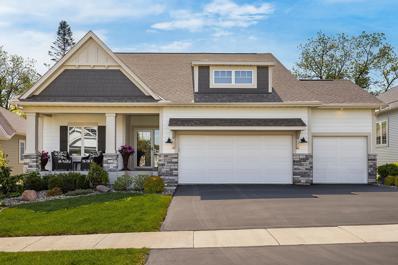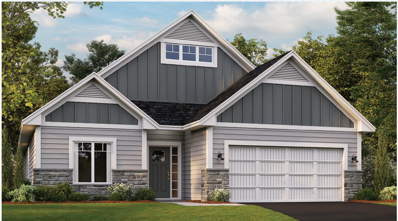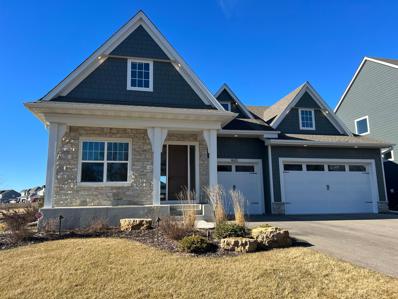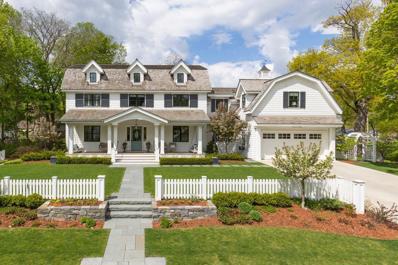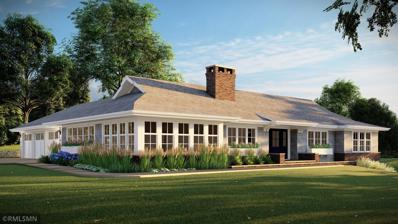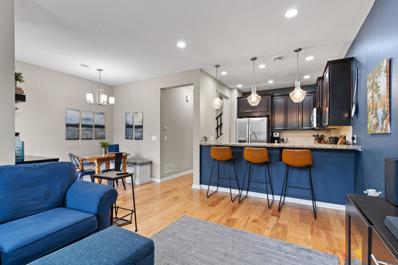Excelsior MN Homes for Sale
- Type:
- Single Family
- Sq.Ft.:
- 4,639
- Status:
- NEW LISTING
- Beds:
- 5
- Lot size:
- 0.28 Acres
- Year built:
- 2012
- Baths:
- 5.00
- MLS#:
- 6542978
- Subdivision:
- Palmer Pointe
ADDITIONAL INFORMATION
Incredible 2 story walkout with wooded views in sought-after Palmer Pointe, featuring private beach on Lake Minnetonka, clubhouse & heated community pool! Step into this gorgeous home brimming with modern elegance throughout! You'll love the 2 story great room with soaring windows & abundant natural light, 20 foot stone fireplace, & open floor plan leading to gourmet kitchen! 4 bedrooms & 3 baths upstairs include Owner's Suite with walk in closet & private bath! Bonus room over the garage is perfect for guests, office or teen hangouts! Incredible lower level highlights include guest suite, spacious family room with dream wet bar, huge storage room & walkout doors letting you retreat to fantastic outdoor spaces featuring stunning landscaping, fireplace & hot tub! Recent updates include new carpeting & paint, freshened bathrooms, custom closets & so much more! Options for Westonka or Minnetonka schools, with convenient bus stop for both! Trails & Lake Minnetonka Regional Park nearby!
- Type:
- Single Family
- Sq.Ft.:
- 4,249
- Status:
- NEW LISTING
- Beds:
- 4
- Lot size:
- 0.69 Acres
- Year built:
- 1998
- Baths:
- 4.00
- MLS#:
- 6544682
- Subdivision:
- Auditors Sub 135
ADDITIONAL INFORMATION
Welcome to your new home in beautiful Shorewood/Excelsior. Custom built in 1998 by a recognized high-end builder, this home offers everything you need. Enjoy fantastic Minnetonka Public Schools... and the walkability to downtown Excelsior makes this the perfect location. The Lake Minnetonka Regional Trail access is also just a few blocks away. Nestled on a quiet cul-de-sac, this home offers privacy and tranquility, with a school bus stop at the end of the street. Modern upgrades include new roof, remodeled office with new hickory floors and reclaimed wood walls, state-of-the-art home theater, and network. Both main and office HVAC systems are brand new in 2024. Elegant red oak hardwood floors, vaulted ceilings, ceiling fans, and multiple decks. Extensive landscaping projects provide new asphalt driveway, low maintenance natural ground cover/fescue, and boulder retaining walls. Experience suburban/small village tranquility with less than a 30 minute commute to Minneapolis.
$1,399,000
29 W Lake Street Excelsior, MN 55331
- Type:
- Single Family
- Sq.Ft.:
- 3,121
- Status:
- NEW LISTING
- Beds:
- 4
- Lot size:
- 0.17 Acres
- Year built:
- 1910
- Baths:
- 2.00
- MLS#:
- 6545070
- Subdivision:
- Auditors Sub 135
ADDITIONAL INFORMATION
Desirable, prime location in the heart of Excelsior Village. Enjoy breathtaking views, steps away from parks, beaches, downtown Excelsior and more! Wonderful 2 story home with finished attic and basement, across the street from Lake Minnetonka. 4 bedrooms, 2 baths, plus a lower-level bedroom possible. MDS freshly remodeled kitchen and baths with quartz tops, new cabinets and new appliances. Open floor plan, over-sized yard, large deck & patios, and amazing views! Garage is currently set up to be used as a bonus space but can be easily converted for parking. Seize this opportunity for front row seats to the community fireworks and more. Dock and city parking available through the City for residents only, ready to move right in and enjoy!!
$1,100,000
4650 Saint James Gate Deephaven, MN 55331
- Type:
- Single Family
- Sq.Ft.:
- 3,289
- Status:
- NEW LISTING
- Beds:
- 3
- Lot size:
- 0.92 Acres
- Year built:
- 1987
- Baths:
- 3.00
- MLS#:
- 6537675
ADDITIONAL INFORMATION
Relax and recharge in your own private retreat! Surrounded on all sides by beautiful woods, you'll embrace the tranquility after a long day. Two story windows let in natural light for sun-drenched ambience. The open-concept main level is perfect for entertaining. Chef's kitchen will impress with granite countertops and marble backsplash. It boasts a center island with built-in range, built-in appliances, convection oven and wine cooler. The swing set patio doors open to a 3 season porch with peaceful nature views. In cooler months cozy up to fireplaces on upper and main floors. Lower level has two bedrooms, wet bar and a patio. Features include huge primary bedroom, an oversized 2 car garage and washer/dryer hookups on every level. Stroll two blocks to 15 mile long Lake Minnetonka Regional Trail and Carson Bay marina and boat landing! A must see custom luxury design. Your sanctuary awaits!
- Type:
- Single Family
- Sq.Ft.:
- 3,562
- Status:
- NEW LISTING
- Beds:
- 5
- Lot size:
- 0.52 Acres
- Year built:
- 1987
- Baths:
- 4.00
- MLS#:
- 6544040
- Subdivision:
- Waterford
ADDITIONAL INFORMATION
Introducing 19860 Chartwell Hill in the desirable Waterford neighborhood of Shorewood, Minnesota. Nestled on a private 0.52-acre lot, this Steiner & Koppelman boasts five bedrooms and four bathrooms across 3,562 finished square feet. Upon entering, hardwood floors guide you past the formal dining room. The eat-in kitchen offers maple cabinetry, granite countertops and a planning center. Entertain in the family room in front of a fire. The sunroom features a wall of windows framing wooded views. Retreat to the upper level primary bedroom with vaulted ceiling and private en suite bathroom. Three additional bedrooms and a full bathroom complete the upper level. The walkout lower level showcases the family room with fireplace, game area, and guest bedroom with adjacent three-quarter bathroom. One block from Silverwood Park with brand new playground equipment. One mile to Downtown Excelsior on Lake Minnetonka. Located in the award-winning Minnetonka School District.
$1,850,000
810 Smithtown Terrace Excelsior, MN 55331
- Type:
- Single Family
- Sq.Ft.:
- 4,181
- Status:
- NEW LISTING
- Beds:
- 5
- Lot size:
- 0.36 Acres
- Year built:
- 1966
- Baths:
- 4.00
- MLS#:
- 6542818
- Subdivision:
- Smithtown Bay
ADDITIONAL INFORMATION
Nestled on the shores of Lake Minnetonka, with100 ft of your own private lake shore. 5-bed, 4-bath home on A+ lake quality Smithtown Bay! Be on the lake for summer! The property offers a private oasis with panoramic water views that will take your breath away. Step into luxury with a completely remodeled kitchen, a culinary haven seamlessly combining style and functionality. The main floor welcomes you with the warmth of a fireplace, creating cozy gatherings. A large redwood deck, perfect for outdoor entertaining. Lower level has its own kitchen, laundry, and fireplace and a dream workshop with its own entrance. The real jewel of this residence is the top-floor primary suite, a lavish retreat with unparalleled views of the lake. Located in the prestigious Minnetonka school district, this home ensures a top-notch education for your family. Near Excelsior, experience the charm of a vibrant community and downtown area. Common beautiful sandy beach and picnic area!
$1,225,000
3321 W 78th Street Chanhassen, MN 55331
- Type:
- Single Family
- Sq.Ft.:
- 5,226
- Status:
- Active
- Beds:
- 4
- Lot size:
- 0.53 Acres
- Year built:
- 2011
- Baths:
- 5.00
- MLS#:
- 6542268
- Subdivision:
- Arbors
ADDITIONAL INFORMATION
Wonderful one-level living design w 3BR on main all with their own private bath+ office makes this layout work so well year over year. Freshly painted walls & an open floor plan featuring high ceilings that create an airy, expansive feel.The KTCH is a chef's delight w/enabled cabinets & gleaming hardwood floors.Retreat to the primary suite w/a spacious walk-in closet, or enjoy the natural light that pours into every rm. Sweeping lake & arboretum views create a relaxing energy that travels throughout the home. LL has tons of space for games & entertaining. Outside, over $150K in new landscaping transforms your front & backyard into an oasis.Relax on the new 3 season porch,entertain on the composite deck, or unwind in the hot tub under the pergola 3-car garage & ample storage, it has everything you need. Plus, convenient bussing to top-rated #112 Carver Cty & #276 Minnetonka schools.Don't miss this opportunity to make this stunning property yours!
$1,050,000
6050 Galpin Lake Road Shorewood, MN 55331
- Type:
- Single Family
- Sq.Ft.:
- 4,758
- Status:
- Active
- Beds:
- 5
- Lot size:
- 0.7 Acres
- Year built:
- 1999
- Baths:
- 5.00
- MLS#:
- 6524837
- Subdivision:
- Auditors Sub 135
ADDITIONAL INFORMATION
Nestled on a picturesque 0.7-acre lot, this stunning two-story family home exudes charm and comfort. With extensive updates throughout, pride in ownership is evident. The newly remodeled kitchen features stainless steel appliances, sleek countertops, and ample cabinetry. The kitchen opens to the cozy great room. A lovely sunroom offers serene backyard views. Upstairs, five generous bedrooms provide restful retreats. The primary suite boasts a vaulted ceiling, a jetted tub, a double sink vanity with granite countertops, and two closets. The walk-out lower level features an additional bedroom and a ¾ bath, a large amusement room and bar, an exercise room, and access to a sprawling patio and backyard. Heated & insulated 4 car attached garage. Extensive landscaping, a circular driveway, proximity to downtown Excelsior, Lake Minnetonka, and the Minnetonka School District make this home a true gem.
- Type:
- Single Family
- Sq.Ft.:
- 2,434
- Status:
- Active
- Beds:
- 4
- Lot size:
- 0.3 Acres
- Year built:
- 2004
- Baths:
- 4.00
- MLS#:
- 6540319
- Subdivision:
- Minnetonka Manor
ADDITIONAL INFORMATION
Welcome to this custom-built 2006 home, offering luxurious living in a prime location. With 4 bedrooms, 4 bathrooms, and a 2-car garage, this residence is designed for both comfort and style. Step inside to discover stunning Brazilian walnut floors that grace the main living areas, complemented by elegant granite countertops and rich cherry cabinets in the kitchen. The home features beautiful mission-style doors that add a touch of classic charm.Enjoy the warmth and ambiance of 2 fireplaces, perfect for cozying up during cooler months.3 beds, laundry & private ensuite up.Step out on the deck to enjoy the beautifully landscaped yard-great space for outdoor entertaining or simply relaxing.Located just a block away from miles of scenic bike and hiking trails, this home is a nature lover's dream. Additionally, you'll find the vibrant downtown Excelsior nearby, offering a variety of shops/restaurants/entertainment options. New carpet/paint/light fixtures/finished floors. Minnetonka Schools.
$1,187,000
5955 Cajed Lane Shorewood, MN 55331
- Type:
- Single Family
- Sq.Ft.:
- 3,186
- Status:
- Active
- Beds:
- 2
- Lot size:
- 0.93 Acres
- Year built:
- 1988
- Baths:
- 3.00
- MLS#:
- 6540159
- Subdivision:
- Afton Meadows
ADDITIONAL INFORMATION
Welcome to a truly one-of-a-kind log home. The full-length, 155-year-old Red Pines, create a captivating & rustic ambiance. The fieldstone porch and show-stopping 16-foot tall fireplace immediately impress. Featuring 2 bedrooms, 3 bathrooms, dining area, a modern theater room complete with 9-foot ceilings, and a 2-story heated garage with a loft & storage space. The primary suite offers a haven of tranquility, complete with an open-concept design, steam shower, & luxurious tub. Home is equipped with a 13KW backup generator & 4-zone hot water heat. Recent updates include new mechanicals & boiler, ensuring comfortable living throughout. Step outside to find an outdoor escape, featuring mature trees, an arboretum-styled yard, and lush Hosta gardens. Located in the Minnetonka school district, and 1 mile from Howards Point Marina, where you can enjoy year-round activities on Lake Minnetonka. Don't miss the additional nearby lakes for even more recreational opportunities.
$4,899,900
28070 Woodside Road Shorewood, MN 55331
- Type:
- Single Family
- Sq.Ft.:
- 8,348
- Status:
- Active
- Beds:
- 5
- Lot size:
- 0.9 Acres
- Year built:
- 2007
- Baths:
- 6.00
- MLS#:
- 6537495
ADDITIONAL INFORMATION
Come see this epitome of luxury living on Lake Minnetonka, crafted by renowned architect Mike Sharratt and Stonewood Builders. With 101 ft. of pristine west-facing shoreline on South Upper Lake, this residence transcends expectations. It combines spectacular elevated views with a large flat lakeside grassy area for campfires, swimming & entertaining. A newly installed funicular provides easy lake access. Enjoy breathtaking sunsets all year, looking out at the uninhabited Wawatasso Island. Sun-drenched interiors blend seamlessly with the serene outdoor landscape. Located on a quiet cul-de-sac, over 8,000 square feet, this home has 5 bedrooms, a walkout lower level & two main floor offices. The lakeside primary suite features a spa-like bath & panoramic water views. The custom gourmet kitchen is perfect for entertaining. Fitness enthusiasts will love the 900+ square foot gym, full bath & sound system. With a pickleball/tennis court in the front yard, there is no reason to leave paradise!
- Type:
- Multi-Family
- Sq.Ft.:
- 1,601
- Status:
- Active
- Beds:
- 2
- Lot size:
- 0.09 Acres
- Year built:
- 2023
- Baths:
- 3.00
- MLS#:
- 6541819
- Subdivision:
- Auditors Sub 120
ADDITIONAL INFORMATION
Welcome to 220 School Ave. Opportunity to own new construction and maintenance-free living in Downtown Excelsior. The main level features an open floor plan with an abundance of natural light. Enjoy a chef's kitchen with Bosch stainless steel appliances, a breakfast bar, and beautiful wood cabinetry. The upper level primary suite has vaulted ceilings and large picture windows. The ensuite primary bathroom has a walk-in shower, dual sinks, and a makeup vanity counter. The primary suite is complete with a walk-in closet. The upper level has an additional bedroom with a spacious closet, a 3/4 bathroom, and a laundry closet. This unit has a 1-car heated garage with electric charging capabilities. Utilize the private additional storage space (170 sqft) in the lower level of the building. Easy access to all the local shopping and dining experiences that Excelsior has to offer.
- Type:
- Single Family
- Sq.Ft.:
- 3,659
- Status:
- Active
- Beds:
- 4
- Lot size:
- 0.45 Acres
- Year built:
- 1987
- Baths:
- 5.00
- MLS#:
- 6508995
- Subdivision:
- Chestnut Ridge At Near Mountain 9th
ADDITIONAL INFORMATION
This charming 2-story, 4-bedroom, 5-bath home is nestled in a friendly cul-de-sac in the popular Near Mountain neighborhood and highly rated Minnetonka School District. Featuring two expansive primary suites, one conveniently located on the main floor and the other on the second floor with two generously sized additional bedrooms. The heart of the home is a spacious and open great room with a vaulted cedar ceiling and gorgeous views of gardens, ponds, and woods. The kitchen showcases stainless-steel appliances and beautiful shaker-style cherry cabinets. Additional main floor amenities include a library/office with stunning built-in cherry bookshelves and a laundry area conveniently adjacent to the kitchen. The lower level includes a family room with a 2nd kitchen/wet bar leading to a light-filled spacious sunroom that walks out to a fenced-in backyard oasis with water features, patios, meticulously maintained gardens, and a large Rainbow play system. Move in and enjoy!
- Type:
- Single Family
- Sq.Ft.:
- 3,117
- Status:
- Active
- Beds:
- 5
- Lot size:
- 0.15 Acres
- Year built:
- 2016
- Baths:
- 4.00
- MLS#:
- 6522502
- Subdivision:
- Woodland Cove
ADDITIONAL INFORMATION
Welcome to 4344 Cottagewood Ct! This stunning 5-bedroom, 4-bathroom home boasts a flat backyard that doesn't back up to other houses, offering you privacy and serenity. The main level features a private office and an open floor plan that seamlessly transitions to a spacious deck—perfect for entertaining. Enjoy cooking in the modern kitchen with stainless steel appliances. Upstairs, you'll find 4 spacious bedrooms with soaring 9 ft ceilings. The primary suite has a spacious walk in closet and spa like ensuite bath. The beautifully finished basement includes a bedroom, bathroom, wet bar, and fridge, making it ideal for hosting guests. You don't want to miss it! This is a must-see property in a vibrant community that offers an oversized clubhouse, 2 pools, 4 playgrounds, and access to scenic trails. One of the pools overlooks Lake Minnetonka. Welcome home to comfort and convenience!
- Type:
- Townhouse
- Sq.Ft.:
- 2,317
- Status:
- Active
- Beds:
- 3
- Lot size:
- 0.04 Acres
- Year built:
- 2024
- Baths:
- 3.00
- MLS#:
- 6540541
- Subdivision:
- Woodland Cove
ADDITIONAL INFORMATION
With over 2,300 square feet, this new END UNIT townhome in Woodland Cove offers 3 bedrooms, 2.5 bathrooms, and an open living space for entertaining. Inside the foyer, the stairs up to the first floor await, providing an immediate view into the large kitchen with a center island. This impressive townhome provides a living space that's perfectly equipped for entertaining, since the kitchen, dining room, and family room all seamlessly connect. A balcony, a flex room, a spacious half bath, and an under-the-stairs storage closet round out the first floor. Discover all 3 bedrooms—including the owner's suite with en-suite bathroom and walk-in closet—and a full bathroom and the laundry room upstairs. The spacious and light-filled guest bedrooms are ideal for guest rooms, playrooms, and so much more! On the lower level, you'll find a spacious recreation room that's waiting to be transformed into whatever livable space you wish to create. Last but not least is the attached, rear-load garage.
$1,550,000
5740 Wooden Cleek Drive Shorewood, MN 55331
- Type:
- Single Family
- Sq.Ft.:
- 5,755
- Status:
- Active
- Beds:
- 5
- Lot size:
- 0.36 Acres
- Year built:
- 2017
- Baths:
- 5.00
- MLS#:
- 6539508
- Subdivision:
- Minnetonka Country Club
ADDITIONAL INFORMATION
Beautiful 5-bedroom, 5-bathroom home with over 5,700 sq. ft. of finished living space, built as a model home in the coveted Minnetonka Country Club neighborhood. Multi-generational living options with a main floor primary suite and bedrooms on every level! Recent upgrades include: paint, flooring, countertops, backsplash etc. The main level boasts an open-concept living and dining area, office/flex space, large windows, and a cozy fireplace. The gourmet kitchen has all stainless steel appliances, large center island, and walk-in pantry. The main floor owner's suite includes a large walk-in closet, en-suite bathroom with double sinks, a soaking tub, and walk-in shower. The lower level holds a spacious family room, wet bar, exercise room and a home theater room. Step outside onto the spacious maintenance free deck overlooking the flat backyard, complete with a fire pit patio - perfect for entertaining inside & out. Located one mile from historic downtown Excelsior.
$549,000
6145 Apple Road Shorewood, MN 55331
- Type:
- Single Family
- Sq.Ft.:
- 2,800
- Status:
- Active
- Beds:
- 3
- Lot size:
- 1.38 Acres
- Year built:
- 1978
- Baths:
- 3.00
- MLS#:
- 6538549
- Subdivision:
- Registered Land Surv 463 Tract
ADDITIONAL INFORMATION
With downtown Excelsior MN and Lake Minnetonka within walking distance this chalet style home / lot is ready for either a full make over or tear down and new build. This is a must see.
$1,058,400
4502 Meadowview Lane Minnetrista, MN 55331
- Type:
- Single Family
- Sq.Ft.:
- 4,635
- Status:
- Active
- Beds:
- 5
- Lot size:
- 0.19 Acres
- Year built:
- 2024
- Baths:
- 5.00
- MLS#:
- 6538407
- Subdivision:
- Woodland Cove 5th Add
ADDITIONAL INFORMATION
Stonegate Builders is excited to introduce this Riley floorplan in The Meadows on Halstead's Bay featuring neighborhood clubhouses and pools. This Riley model features an open main level complete with sunroom, flex room and deck. The upper level has a spacious primary suite complete with large bath and walk-in closet, as well as three additional bedooms and two baths - one Jack and Jill and one en suite. The lower level features a huge family/game room, flex room, wet bar, 5th bedroom and 3/4 bath. A 3-car garage, landscaped yard and attention to detail in the fit and finishes complete this package. The Meadows features numerous great lots with access to 12 miles of blacktopped trails connecting to the Hennepin County Regional Park and Carver County Park Reserve.
$2,249,500
20395 Linden Road Deephaven, MN 55331
- Type:
- Single Family
- Sq.Ft.:
- 4,196
- Status:
- Active
- Beds:
- 4
- Lot size:
- 0.54 Acres
- Year built:
- 1997
- Baths:
- 4.00
- MLS#:
- 6507297
- Subdivision:
- Cottagewood
ADDITIONAL INFORMATION
Welcome to the heart of Cottagewood USA, offering the timeless allure of an iconic beach community. Nestled amidst towering white pines, stunning ironwood tree, lilacs and hydrangeas, this home is a masterpiece by Mike Sharratt and Kyle Hunt. The residence boasts a remodeled crisp white kitchen and a screen porch that opens to the backyard with a cozy bonfire pit. This home offers a tranquil, treehouse-like setting. The open-concept main level seamlessly flows into the sun-drenched kitchen. Upstairs, the primary suite beckons as a private oasis with serene treetop views. The junior bedrooms exude charm, with thoughtfully designed built-ins. The lower level hosts a recreation room, 4th BR and exercise/flex room. Living here means being at the epicenter of the LRT trail, tennis courts, beaches, parks, and the iconic Cottagewood General Store - all within blocks. This residence truly captures the essence of a lifestyle slice of Americana in this iconic, one-of-a-kind lakeside community.
- Type:
- Single Family
- Sq.Ft.:
- 3,456
- Status:
- Active
- Beds:
- 3
- Lot size:
- 0.17 Acres
- Year built:
- 2019
- Baths:
- 3.00
- MLS#:
- 6539186
- Subdivision:
- Woodland Cove 2nd Add
ADDITIONAL INFORMATION
Discover luxury living in this rarely available villa on a premium lot overlooking wildlife and a serene pond in Woodland Cove. The main floor boasts a bright, open floor plan perfect for entertaining, featuring a lifestyle kitchen with ss appliances, granite countertops, quiet-close cabinets, a large island, walk-in pantry, and ample storage. The primary suite offers a retreat with a separate tub and shower, walk-in closet, and additional high-end features. The LL includes a family room with a bar area, mini fridge, custom cabinets, additional bedroom, a 3/4 bath, flex area, office, secret man cave, and unfinished storage space. Enjoy the community amenities such as neighborhood pools and a clubhouse. Don’t miss out on this exquisite property—schedule a viewing today!
- Type:
- Single Family
- Sq.Ft.:
- 1,892
- Status:
- Active
- Beds:
- 3
- Lot size:
- 0.16 Acres
- Year built:
- 2024
- Baths:
- 2.00
- MLS#:
- 6538547
- Subdivision:
- Woodland Cove 4th Add
ADDITIONAL INFORMATION
Willow II floorplan! - One level association maintained single family home living at it's best! This home boasts an open kitchen, dining room and family room that is perfect for entertaining. The homeowners association will maintain the snow removal, landscaping, lawn service, trash and provide you access to Woodland Coves pools and club houses.
$1,089,900
4613 Sunset Lane Minnetrista, MN 55331
- Type:
- Single Family
- Sq.Ft.:
- 4,145
- Status:
- Active
- Beds:
- 4
- Lot size:
- 0.26 Acres
- Year built:
- 2022
- Baths:
- 4.00
- MLS#:
- 6536911
- Subdivision:
- The Meadows On Halstead's Bay
ADDITIONAL INFORMATION
Very desirable Former Palmer Model now available for sale! An amazing house at an amazing price! Countless upgrades throughout including custom cabinetry, paneled walls, wainscoting - the list goes on and on! Main-level primary suite; great second floor loft with bedroom and bath; finished lower level with custom wet bar; fireplace and built ins! Great vaulted ceiling; porch with fireplace and sunspace windows! Recently completed enhanced landscape plan with numerous evergreens and stone patio! A special opportunity to own this home that would cost in excess of $1,250,000 to reproduce! Located in the sought after neighborhood of The Meadows on Halsteads Bay featuring two pools, two clubhouses and 12 miles of blacktopped trails abutting 2 park reserves.
$3,195,000
4280 Northern Road Deephaven, MN 55331
- Type:
- Single Family
- Sq.Ft.:
- 4,607
- Status:
- Active
- Beds:
- 5
- Lot size:
- 0.37 Acres
- Year built:
- 2018
- Baths:
- 6.00
- MLS#:
- 6525557
- Subdivision:
- Subd Summerville Lake Mtka-lot
ADDITIONAL INFORMATION
Gorgeous East Coast influenced home in sought-after Cottagewood! Enjoy the open floorplan with shiplap detail and great room with folding glass doors opening to the picturesque porch with phantom screens- the perfect blend of indoor/outdoor living! Spacious gourmet kitchen featuring a beverage bar with wine fridge, large walk-in pantry and dining area with sliding doors to the patio and private backyard! Upper-level primary suite with spa-like bathroom and spacious walk-in closet; two junior suites; additional guest bedroom and laundry room. Beautiful lower-level finished by Streeter, offering a large family room with custom built-ins; beverage center with SubZero refrigerator drawers; game area and guest bedroom! Additional features: main-level office; four-car garage heated and drained garage. Ideally located within 2 blocks of the Cottagewood Store, tennis courts, playground and beach! 5-star Deephaven Elementary in the Minnetonka School District. Truly a must-see!
$1,675,000
26125 Birch Bluff Road Shorewood, MN 55331
- Type:
- Single Family
- Sq.Ft.:
- 2,700
- Status:
- Active
- Beds:
- 2
- Lot size:
- 0.5 Acres
- Year built:
- 2024
- Baths:
- 3.00
- MLS#:
- 6535743
- Subdivision:
- Birch Bluff Lake View Add
ADDITIONAL INFORMATION
Built to suit your wants and needs with award winning Lake Country Builders. Nestled in Minnetonka School District by lake, this flat .5 acre build site setups up perfectly for one level living with lake views. This will be a Green Path rated home with smart home technologies. Roughly a block away from bike path and a short ride into Downtown excelsior and to Lake Minnetonka. This lot is also in between Shorewood public lake access and Crescent Beach Park. New build to include landscaping package.
- Type:
- Townhouse
- Sq.Ft.:
- 1,372
- Status:
- Active
- Beds:
- 3
- Lot size:
- 0.03 Acres
- Year built:
- 2014
- Baths:
- 3.00
- MLS#:
- 6534920
- Subdivision:
- Woodland Cove
ADDITIONAL INFORMATION
This charming townhome is in a highly desirable area and has been well maintained. It features 3 bedrooms, 3 bathrooms, and a 2-car garage. The garage is a standout with epoxy floors and custom shelving, making it a perfect space for hobbies or storage. This home offers a great layout and is move-in ready. Don't forget to check out the community spaces - including the pool!
Andrea D. Conner, License # 40471694,Xome Inc., License 40368414, AndreaD.Conner@Xome.com, 844-400-XOME (9663), 750 State Highway 121 Bypass, Suite 100, Lewisville, TX 75067

Xome Inc. is not a Multiple Listing Service (MLS), nor does it offer MLS access. This website is a service of Xome Inc., a broker Participant of the Regional Multiple Listing Service of Minnesota, Inc. Open House information is subject to change without notice. The data relating to real estate for sale on this web site comes in part from the Broker ReciprocitySM Program of the Regional Multiple Listing Service of Minnesota, Inc. are marked with the Broker ReciprocitySM logo or the Broker ReciprocitySM thumbnail logo (little black house) and detailed information about them includes the name of the listing brokers. Copyright 2024, Regional Multiple Listing Service of Minnesota, Inc. All rights reserved.
Excelsior Real Estate
The median home value in Excelsior, MN is $498,400. This is higher than the county median home value of $289,200. The national median home value is $219,700. The average price of homes sold in Excelsior, MN is $498,400. Approximately 88.76% of Excelsior homes are owned, compared to 6.17% rented, while 5.07% are vacant. Excelsior real estate listings include condos, townhomes, and single family homes for sale. Commercial properties are also available. If you see a property you’re interested in, contact a Excelsior real estate agent to arrange a tour today!
Excelsior, Minnesota 55331 has a population of 7,696. Excelsior 55331 is more family-centric than the surrounding county with 37.85% of the households containing married families with children. The county average for households married with children is 33.56%.
The median household income in Excelsior, Minnesota 55331 is $127,361. The median household income for the surrounding county is $71,154 compared to the national median of $57,652. The median age of people living in Excelsior 55331 is 47.1 years.
Excelsior Weather
The average high temperature in July is 82.1 degrees, with an average low temperature in January of 5.6 degrees. The average rainfall is approximately 31.4 inches per year, with 53.9 inches of snow per year.
