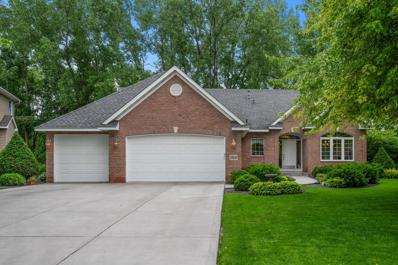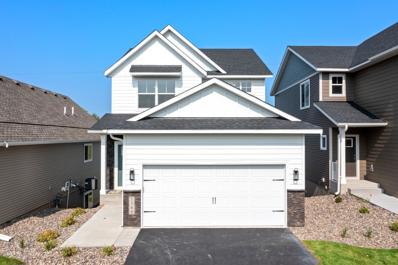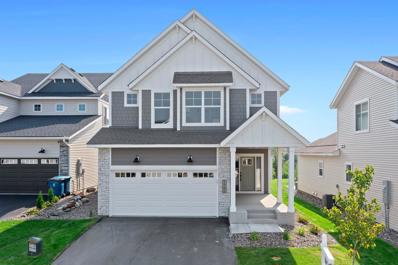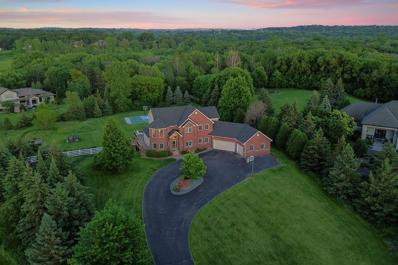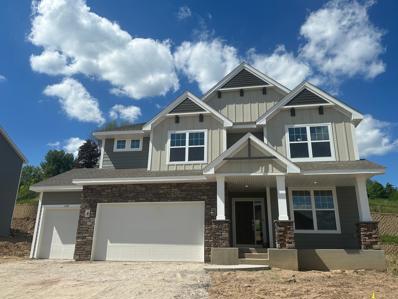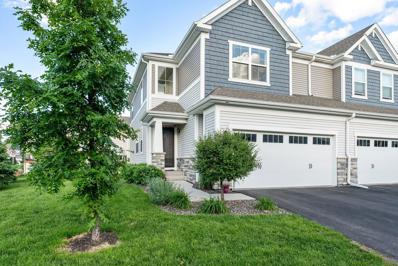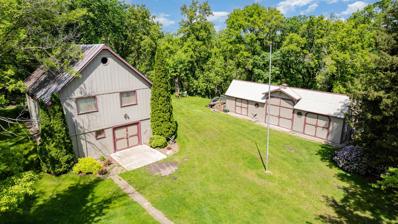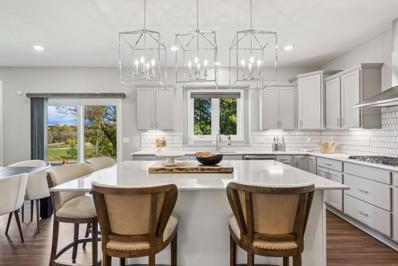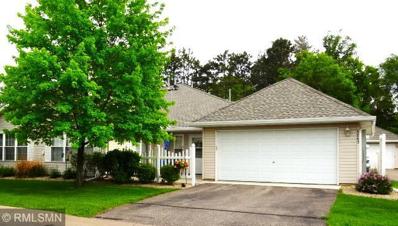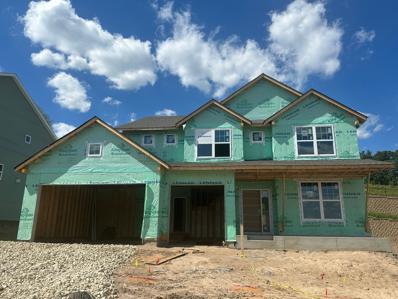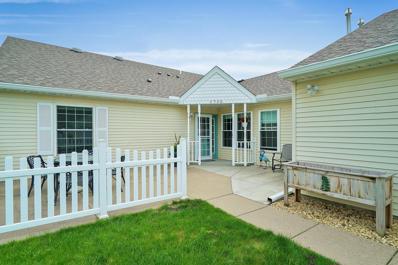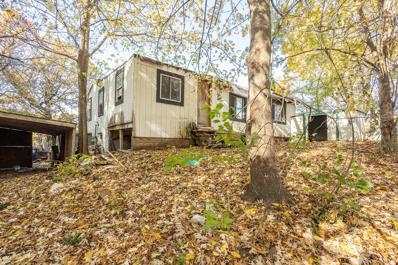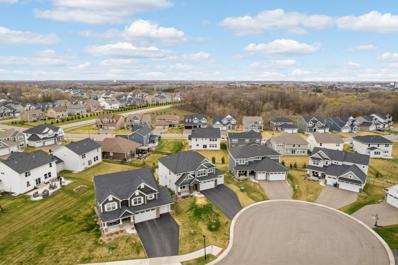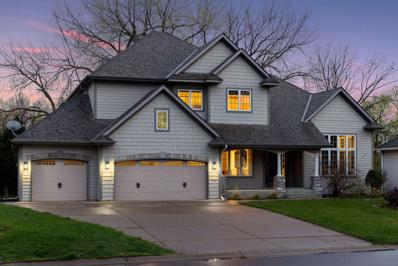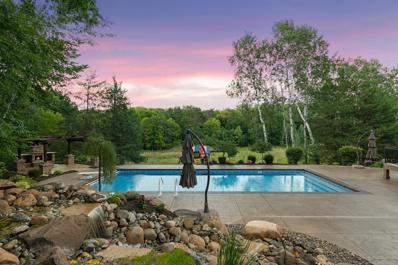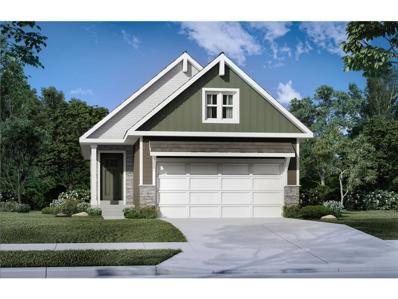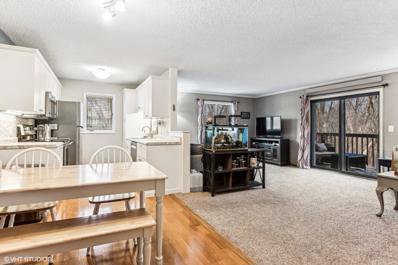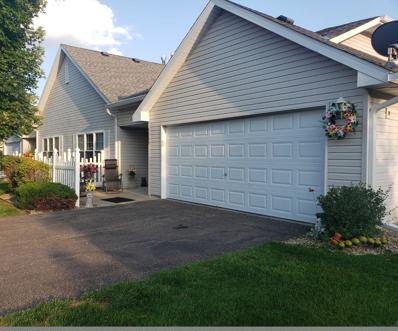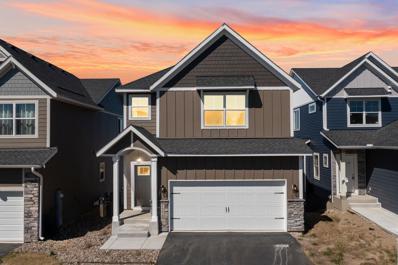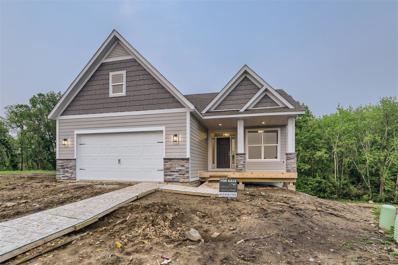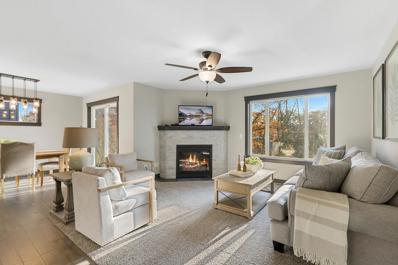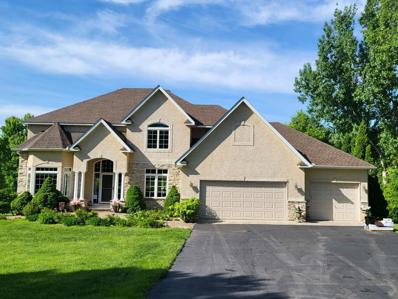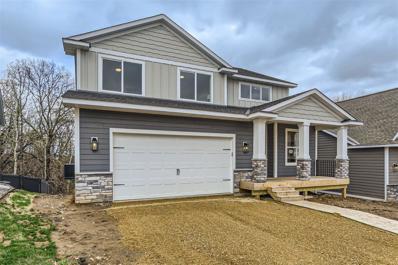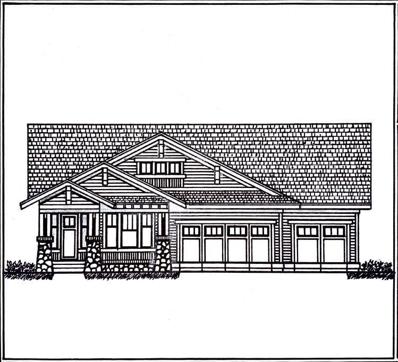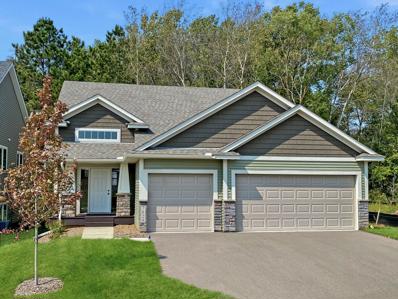Inver Grove Heights MN Homes for Sale
- Type:
- Single Family
- Sq.Ft.:
- 3,460
- Status:
- NEW LISTING
- Beds:
- 4
- Lot size:
- 0.67 Acres
- Year built:
- 1998
- Baths:
- 3.00
- MLS#:
- 6548356
- Subdivision:
- Southern Lakes
ADDITIONAL INFORMATION
Meticulous custom-built walkout rambler perfectly blends elegance & functionality with 4 bedrooms & 3 baths. Beautifully remodeled kitchen that will inspire your inner chef. The primary suite is a retreat, featuring a spacious bath with separate double soaking tub & shower, perfect for unwinding. The inviting sunroom provides a cozy spot for morning coffee while enjoying serene views of the tranquil wooded cul-de-sac pond lot. The charming brick front adds classic sophistication. Inside, 2 fireplaces create a warm ambiance for family gatherings and cozy evenings. The expansive lower level includes custom built-ins, wet bar, office & plenty of entertaining space. A large unfinished workshop with a separate door to the backyard offers endless project possibilities. The garage features durable polyurea flooring, ensuring a clean, polished look. Experience the perfect blend of luxury & practicality in this exquisite walkout rambler, thoughtfully designed for comfort living.
- Type:
- Single Family
- Sq.Ft.:
- 1,940
- Status:
- NEW LISTING
- Beds:
- 4
- Lot size:
- 0.17 Acres
- Year built:
- 2022
- Baths:
- 3.00
- MLS#:
- 6546575
- Subdivision:
- Peltier Reserve
ADDITIONAL INFORMATION
Move in ready!!! Welcome to Peltier Reserve - one of Inver Grove Heights newest developments located in the desirable Eagan (196) School District. Offering a wide variety of lot sizes this development sits among rolling hills and beautiful topography which will make for an amazing place to build an array of home styles. This recently completed 3 level Morgan plan was thoughtfully designed to maximize it's living space to include 4 bedrooms & 3 bathrooms, as well as an owners suite with private bath. The spacious kitchen features quartz countertops & SS appliances. (some room photos virtually staged) Peltier Reserve also has several thoughtfully designed ramblers and two-story homes under construction available soon! Customize a standard plan or design your own! Now is the time to pick your homesite and your plan in Peltier Reserve!
- Type:
- Single Family
- Sq.Ft.:
- 2,976
- Status:
- NEW LISTING
- Beds:
- 4
- Lot size:
- 0.13 Acres
- Year built:
- 2023
- Baths:
- 3.00
- MLS#:
- 6546572
- Subdivision:
- Peltier Reserve
ADDITIONAL INFORMATION
Move-in Ready New Construction Home! Welcome to Peltier Reserve - one of Inver Grove Heights newest developments located in the desirable Eagan (196) School District. Offering a wide variety of lot sizes this development sits among rolling hills and beautiful topography which will make for an amazing place to build an array of home styles. This 3 level Kennet plan was thoughtfully designed to maximize it's living space to include 4 bedrooms & 3 bathrooms, as well as an owners suite with luxurious private bath. The spacious kitchen features quartz countertops & SS appliances. This is a MUST-SEE home! Peltier Reserve also has several thoughtfully designed ramblers and two-story homes under construction available soon! Customize a standard plan or design your own! Now is the time to pick your homesite and your plan in Peltier Reserve!
- Type:
- Single Family
- Sq.Ft.:
- 4,161
- Status:
- NEW LISTING
- Beds:
- 5
- Lot size:
- 1.96 Acres
- Year built:
- 2003
- Baths:
- 4.00
- MLS#:
- 6542988
- Subdivision:
- Annistone Ranch
ADDITIONAL INFORMATION
Wonderful 5 bedroom two story on an absolute sanctuary of a lot! Long winding driveway to this hilltop setting with 1.96 acres of manicured grounds for any activity. Chicken coop to gardens to sport court to relaxing on the large deck and amazing porch! Fantastic all brick front walkout home. Soaring ceilings w/ wonderful windows & renovated dream kitchen - providing the ultimate in entertaining. Main floor bedroom is an added bonus in addition to the office off the front foyer. Large owners bedroom w/ built in cabinetry & vaulted ceiling. Jetted tub, walk in shower & large closet! 2 more large bedrooms share a full bath completing the upper level. The lower level is an entertainment oasis, complete w/ a family room warmed by a second fireplace, a fully-equipped bar, a 5th BR currently dedicated to an exercise space, storage, & 3/4 bath w/steam shower. This home isn’t just a residence—it’s a slice of paradise for those who covet luxury and serenity at a great price!
- Type:
- Single Family
- Sq.Ft.:
- 3,328
- Status:
- NEW LISTING
- Beds:
- 4
- Lot size:
- 0.29 Acres
- Year built:
- 2024
- Baths:
- 4.00
- MLS#:
- 6548032
- Subdivision:
- Highlands At Settlers Ridge
ADDITIONAL INFORMATION
Home is under construction and will be complete in July. Ask about savings up to $10,000 when using Seller’s Preferred Lender! This new two-story home is a family-friendly haven. The first floor features a formal dining room, casual breakfast nook, kitchen, inviting Great Room and versatile study. Upstairs are a loft, three secondary bedrooms with walk-in closets and an owner’s suite with two walk-in closets. Bedrooms three and four share a Jack & Jill style bath, while bedroom two has their own! Just minutes to Eagan Schools, local restaurants and retail such as Mall of America or the Airport. Recreation sites include Inver Wood Golf Course and the repurposed Rock Island Swing Bridge, a scenic pier extending 680 feet over the Mississippi River. Easy access to Highway 55, I-494 and other key transit corridors will simplify commutes.
- Type:
- Townhouse
- Sq.Ft.:
- 2,400
- Status:
- Active
- Beds:
- 4
- Lot size:
- 0.05 Acres
- Year built:
- 2018
- Baths:
- 4.00
- MLS#:
- 6538674
- Subdivision:
- Blackstone Ponds 3rd Add
ADDITIONAL INFORMATION
High-demand end unit in the Blackstone Ponds townhome community featuring the St Croix floor plan with a builder-finished lower level. Original owners. Only for sale due to relocation. This 4BR home boasts a bright open floor plan, spacious living room, and gourmet kitchen with upgraded stainless appliances, granite counters, soft-close cabinets, pantry, and center island. The informal dining space opens to a large maintenance-free deck. The upper level includes 3BRs, a spacious owner's suite with a walk-in closet, & an oversized spa-like shower, plus another full bath and convenient 2nd-floor laundry. The lookout LL features a large amusement room wired for a home theatre (current system negotiable), 4th bedroom, and full bath. Additional features include an attached 2-car garage with shelves, upgraded lighting, & upgraded wood laminate floors throughout the main level. Beautiful neighborhood with walking trails and convenient access to airport & both Downtowns. Welcome home!
- Type:
- Single Family
- Sq.Ft.:
- 792
- Status:
- Active
- Beds:
- 1
- Lot size:
- 5.49 Acres
- Year built:
- 1947
- Baths:
- 1.00
- MLS#:
- 6519310
ADDITIONAL INFORMATION
BUSINESS~ HOBBY~STORAGE~TOYS are just some of the ways this property can be used. Over 3000 sq ft of out-buildings with a woodworking shop of 1008 sq ft FINISHED in upper level with shelving/cabinets (included) and dust collector system (included) to keep the air clean. A metal shop in the lower level offer a plethora of space for large projects. The third out-building offers ample Storage for tractors, side-by-sides or car collecting (with drive over pit). Enjoy the outdoors and privacy on the 5.49 acres of woods, trails, wildlife and multiple fire pits. An underground sprinkler system is zoned to water the 3-4 large beautiful perennial gardens and a hand built rock wall finishes off the estate. A buyer's oasis with easy access to Hwy 52 and the Twin Cities makes this property a hidden gem. Enjoy the Country in the City ~ The house can also be part of an addition to the current home since the septic system is already complaint for this, or tear down and start with a fresh slate~
- Type:
- Single Family
- Sq.Ft.:
- 3,436
- Status:
- Active
- Beds:
- 4
- Lot size:
- 0.22 Acres
- Year built:
- 2024
- Baths:
- 4.00
- MLS#:
- 6543625
- Subdivision:
- Highlands At Settlers Ridge
ADDITIONAL INFORMATION
Home is under construction and will be complete in September! This new two-story home features a family-friendly design with the option to finish the lower level, adding an additional bedroom and bathroom. The main level showcases a Great Room, a modern kitchen with a large square island and walk-in pantry. Additionally, the main level boasts a spacious laundry room and mudroom with a closet. The upstairs offers three secondary bedrooms and the owner’s suite, which all have access to either a private or Jack-and-Jill bathroom. This home includes a gourmet kitchen, a walkout lower level, and a Irrigation System! Just minutes to Eagan Schools, local restaurants and retail such as Mall of America or the Airport. Home is now available to view at visit for purchase.
- Type:
- Townhouse
- Sq.Ft.:
- 1,307
- Status:
- Active
- Beds:
- 2
- Year built:
- 2002
- Baths:
- 2.00
- MLS#:
- 6539092
- Subdivision:
- Blackhawk Trail
ADDITIONAL INFORMATION
One-level living in move-in condition with quick closing possible. This home has been well-maintained by the original owner since new in 2002. Front corner unit of quad style condo townhome on private road with only resident traffic, and with easy access to local roadways and shopping. New furnace, central air, water heater, and dishwasher. Great natural light in the south-facing sun room with doors to front patio. Cozy living room with a gas fireplace to warm the winter evenings. Large kitchen with plenty of cupboard and counter work space, plus handy built-in desk. Hardwood flooring in dining room, carpet in living room, sun room, and bedrooms, and tile in kitchen and bathrooms. Note the walk-in bedroom closet, faux wood blinds, ceiling fans, and vaulted ceilings that add an extra level of finish and comfort. These one-level units are hard to find in this area, so don't delay in checking this one out!
- Type:
- Single Family
- Sq.Ft.:
- 2,692
- Status:
- Active
- Beds:
- 5
- Lot size:
- 0.2 Acres
- Year built:
- 2024
- Baths:
- 3.00
- MLS#:
- 6538780
- Subdivision:
- Highlands At Settlers Ridge
ADDITIONAL INFORMATION
Home is under construction and will be complete in September. This spacious two-story home features an open-concept layout with the kitchen overlooking the dining room and Great Room. On the second floor are the luxe owner's suite and three secondary bedrooms — all with walk-in closets — while a central loft offers versatility. Optional main level bedroom. This home also features a stunning gourmet vented gas cooking/double ovens kitchen cabinetry with a greatly sized central quartz counter island, a private spa-like shower/bath to complement the owner's suite, secondary bedrooms with roomy ALL walk in closets. Stunning home with massive Loft Upstairs, Walk-in Closets, Soaking Tub/Shower all in Majestic Highlands at Settler's Ridge. This charming community just minutes away within proximity to major hospitals/MSP airport/Mall of America, popular restaurants, bars, shopping, entertainment, golf courses, nature trails and so much more! Residents attend highly sought Eagan Schools.
- Type:
- Townhouse
- Sq.Ft.:
- 1,158
- Status:
- Active
- Beds:
- 2
- Year built:
- 1995
- Baths:
- 2.00
- MLS#:
- 6534169
- Subdivision:
- Inverness Village
ADDITIONAL INFORMATION
Welcome Home to the Inverness Village 55+ development with plenty of green space, walking paths, Community Club House and shared garden. This end unit, one level Townhome has been completely remodeled including all new luxury vinyl plank flooring, marble floor and back splash in kitchen and freshly painted throughout. Both bathrooms completely updated along with new water heater, new windows, newer roof and A/C. Private primary suite with large bath and walkin closet upgraded to California Closet shelving. This home is available for a Quick Closing. Close to shopping, churches, golf courses. TV + mount included in main level Living room. This Townhome is a MUST SEE! There is abundant storage above in the garage that have stairs that pull down making well lighted storage space accessible .
- Type:
- Single Family
- Sq.Ft.:
- 950
- Status:
- Active
- Beds:
- 3
- Lot size:
- 0.35 Acres
- Year built:
- 1951
- Baths:
- 1.00
- MLS#:
- 6531536
- Subdivision:
- Greenwood
ADDITIONAL INFORMATION
Opportunity is here for an experienced Investor. Home requires heavy repairs and remodeling. Home is not habitable. Nice lot. As-is sale. Easy to show. Quick close possible. Will consider a contract for deed to another investor. Bring all offers.
- Type:
- Single Family
- Sq.Ft.:
- 4,404
- Status:
- Active
- Beds:
- 5
- Lot size:
- 0.22 Acres
- Year built:
- 2021
- Baths:
- 5.00
- MLS#:
- 6529131
- Subdivision:
- Settlers Ridge North
ADDITIONAL INFORMATION
If you're looking for that home with all the desired bells and whistles on the cul de sac lot, this home may check off your wish list. Home boasts a versatile main level optional guest room which can also be used as a flex room/study, Stunning Gourmet kitchen with a desired island/counter space for seating-prep work, Newly added Three Season Porch, upper loft(secondary family room), roomy bedrooms with ALL walk in closets, luxury owners bath with MULTIPLE walk in closets, SPA like soaking tub , spacious laundry room , an incredible open plan with plenty of sprinkles and inspiration throughout the home. This home meets a variety of desired features with a finished lower level walk out. Exceptional design and detail made to conquer the owners wish list. Located central to Inver Grove Heights/Eagan. Eagan schools, major freeways, airport, Mall of America within close proximity. Come see for yourself! recently completed with FOUR Season Porch, Finished lower level walk out on private lot.
- Type:
- Single Family
- Sq.Ft.:
- 4,200
- Status:
- Active
- Beds:
- 5
- Lot size:
- 0.44 Acres
- Year built:
- 1998
- Baths:
- 4.00
- MLS#:
- 6527897
- Subdivision:
- Southern Lakes 3rd Add
ADDITIONAL INFORMATION
Gorgeously updated two-story in idyllic neighborhood. Living room features 12 foot ceilings, white enamel woodwork, gas fireplace and beautiful views. Beautiful eat-in kitchen with Corian countertops, stainless steel appliances and access to deck overlooking pond. Main level also features private office, formal dining room and laundry room. Four bedrooms up, including primary with bay window, ensuite bath and double walk-in closets. Walkout lower level with spacious family room, fifth bedroom and exercise room. 3-car insulated garage and concrete driveway. Minutes to Lebanon Hills Regional Park, Valleywood Golf Course, The Minnesota Zoo and convenient highway access.
- Type:
- Single Family
- Sq.Ft.:
- 7,364
- Status:
- Active
- Beds:
- 5
- Lot size:
- 2.51 Acres
- Year built:
- 2010
- Baths:
- 5.00
- MLS#:
- 6527434
- Subdivision:
- Forest Ridge
ADDITIONAL INFORMATION
Welcome to your personal oasis on 2.5 acres with beautifully landscaped grounds, inground pool, outdoor fireplace & pergola, 3-car main level garage and 6-car lower garage complete with dog washing station. Inside, not a detail was missed. The centerpiece of the main level is the living room two-story fireplace surrounded by floor to ceiling windows with gorgeous views of the backyard. The hearth room with gas fireplace provides the perfect spot for morning coffee. To round out the main level is an office with French doors and coffered ceiling, dining room with stone pillars, kitchen with walk-in pantry, laundry room, 1/2 bath and mudroom with command center and walk-in closet. The upper level hosts 4 bedrooms, 3 large bathrooms all with walk-in showers and a massive bonus room that can be used as a 5th bedroom. The lower level is an entertainer's dream with large family room with a wet bar, locker room with direct access to the pool deck, workout room, 2nd laundry, and wine cellar.
- Type:
- Single Family
- Sq.Ft.:
- 1,752
- Status:
- Active
- Beds:
- 3
- Lot size:
- 0.15 Acres
- Year built:
- 2024
- Baths:
- 3.00
- MLS#:
- 6507671
- Subdivision:
- Peltier Reserve
ADDITIONAL INFORMATION
We are very proud to present our Executive Series Briarwood model. This is single level living at its finest. The front of the home greets you with hard board siding and stone accents. Once inside you will find laminate & LVP flooring, paneled doors, stainless steel appliances & quartz counter tops, just a few of the items included!
- Type:
- Low-Rise
- Sq.Ft.:
- 1,245
- Status:
- Active
- Beds:
- 2
- Year built:
- 1986
- Baths:
- 2.00
- MLS#:
- 6505345
- Subdivision:
- Cedarwoods Of Southview
ADDITIONAL INFORMATION
You're going to love this nicely updated 2-bedroom/2-bath condo located in a small quiet complex with easy access to shopping, dining and commuting. Condo is located on 2nd level of secured building and features a bright kitchen with white cabinetry and newer stainless steel appliances, plus plenty of space for dining table. The open layout continues into living room with walk-out to private screened-in deck overlooking neighborhood pond. Primary bedroom is very comfortable with large walk-in closet with built-in organizers, plus the 3/4 bath ensuite. Secondary bedroom is currently used as an office and also offers access to a recently remodeled full bathroom. Could be a perfect layout for roommates and less than rent? With in-unit laundry room and 1-car garage plus additional parking space, this condo checks all the boxes. Note the low monthly HOA. Take a peek today!
- Type:
- Townhouse
- Sq.Ft.:
- 1,660
- Status:
- Active
- Beds:
- 2
- Year built:
- 2002
- Baths:
- 3.00
- MLS#:
- 6495787
- Subdivision:
- Blackhawk Trail
ADDITIONAL INFORMATION
$15,000 IN UPDATES HAVE BEEN ADDED SINCE PURCHASE. This home in the sought-after Blackhawk Trails offers exceptional main-level living. The open-concept design features vaulted ceilings and a cozy gas fireplace, creating a spacious & inviting atmosphere. Enjoy the convenience of having all amenities on one level, including a main floor primary bedroom with ensuite, laundry, kitchen, dining & more. The upper level boasts a versatile loft/bonus room with a skylight and a full-bedroom suite ideal for accommodating guests or in-home care provider. New Kitchen Stainless Steel Appliances- 2024, 50 gal water heater -2023. Furnace & A/C-2017 (tuned up 2021). Pergo flooring in living/dining -2022. Freshly painted throughout -2022. Newer water softener. Conveniently located near Harmon Park and Inver Wood Golf Course. 55+ Community.
- Type:
- Single Family
- Sq.Ft.:
- 2,016
- Status:
- Active
- Beds:
- 3
- Lot size:
- 0.16 Acres
- Year built:
- 2022
- Baths:
- 3.00
- MLS#:
- 6492791
- Subdivision:
- Peltier Reserve
ADDITIONAL INFORMATION
Welcome to Peltier Reserve, where luxury and thoughtful design unite. The Bloomfield plan boasts 3 levels of comfort and style, with 3 BR and BTH, including a lavish prim. suite feat. a spa-like pvt BTH and WIC. The kit is equipped with sleek quartz cntp, SS appliances, and a conv walk-in pantry. Entertain in the open-concept living and dining area, flooded with natural light, ideal for gatherings and relaxation. Descend to the fin LL FR, perfect for movie nights or casual get-togethers, offering ADD. space for leisure. Explore Peltier Reserve's array of thoughtfully designed ramblers and 2-sty homes, currently under construction, promising elegance, and functionality. Whether choosing a plan or customizing your dream home, now is the time to select your homesite and plan. Embrace the opp. to shape your ideal home in a community prioritizing quality, comfort, and individuality. Welcome to Peltier Reserve, where every detail is tailored with you in mind.
- Type:
- Single Family
- Sq.Ft.:
- 2,979
- Status:
- Active
- Beds:
- 3
- Lot size:
- 0.15 Acres
- Year built:
- 2024
- Baths:
- 3.00
- MLS#:
- 6490331
- Subdivision:
- Peltier Reserve
ADDITIONAL INFORMATION
Distinctive Design Build is proud to present this beautiful rambler in a new community - Peltier Reserve of Inver Grove Heights. Quality craftsmanship and inspiring design with high-end amenities and spaces for today's families that you can always expect from a Distinctive home. Main level owner's suite, walkout lower level with 2 additional bedrooms and full bath. Main floor laundry. 2,979 square feet of living space. Other lots and plans to choose from. District 196 Eagan Schools.
- Type:
- Single Family
- Sq.Ft.:
- 2,760
- Status:
- Active
- Beds:
- 5
- Lot size:
- 0.13 Acres
- Year built:
- 2024
- Baths:
- 3.00
- MLS#:
- 6486458
- Subdivision:
- Scenic Hills First Add
ADDITIONAL INFORMATION
Amazing Lakewood Rambler Plan features main floor living w/ a spacious & open floor plan, 3BR, 2BA, lg open kitchen w/ granite counter tops, stainless steel appliances, ctr island w/ breakfast bar, pantry & informal dining room with a patio door leading to a future deck overlooking the private backyard, cozy family room with corner gas stone front fireplace, main floor laundry and mud room, private primary suite with oversized walk-in closet and private bathroom with double bowl vanity and two additional bedrooms and a full bathroom. Lower level is finished and includes two bedrooms, 3/4 bathroom and large family room. Great location close to Inver Wood Golf Course, parks, schools, shopping & other entertainment. Minutes to Hwys 55 & 52 for a quick commute. Ask about our other move in ready inventory homes. Let us help you build your dream home! (Photos are of another similar model home.)
- Type:
- Single Family
- Sq.Ft.:
- 4,432
- Status:
- Active
- Beds:
- 5
- Lot size:
- 2.89 Acres
- Year built:
- 2001
- Baths:
- 4.00
- MLS#:
- 6465359
- Subdivision:
- Maso Valley View Add
ADDITIONAL INFORMATION
Completely new architectural shingled roof May of 2024. Custom built 2 Story home with 5 very spacious bedrooms and 4 bathrooms. Attached 4 car garage plus a bonus outbuilding - bring all your tools and toys (possibilities are endless) !! Spacious Owner's suite with panoramic views of your green 2+ acre paradise. 2 custom walkin closets, double sinks, corner jacuzzi tub. Formal dining plus a breakfast bar to seat 5. Ergonomically designed kitchen with granite countertops and top of the line appliances. Walkout lower level with built-in gas fireplace and custom maple cabinetry for your big screen and surround sound system. If you love to entertain family and friends look no further. Main level office with the finest built in cabinets available. The home you have been looking for has found you. Here is your sanctuary. Here is your place to build memories. Here is your place to call HOME.
- Type:
- Single Family
- Sq.Ft.:
- 3,696
- Status:
- Active
- Beds:
- 5
- Lot size:
- 0.2 Acres
- Year built:
- 2023
- Baths:
- 4.00
- MLS#:
- 6478689
- Subdivision:
- Peltier Reserve
ADDITIONAL INFORMATION
Move in ready! Don't let your buyers miss out on this one! Distinctive Design Build is proud to present this beautiful two story in our new community - Peltier Reserve of Inver Grove Heights. Quality craftsmanship and inspiring design with high-end amenities and spaces for today’s families that you can always expect from a Distinctive home. Upper level features 4 bedrooms, plus a loft and laundry room with sink and folding table. Main level features gourmet kitchen with a walk-in pantry, and large center island with wrap around counter and cabinets galore. Great room has large windows overlooking nature area and built-in fireplace, separate mudroom and flex room. Finished lower level provides an additional recreation space, 5th bedroom and 3/4bath. Other lots and floor plans to choose from. Highly sought after District 196 Eagan Schools. Convenient access to shopping center, and highways for quick commutes.
- Type:
- Single Family
- Sq.Ft.:
- 2,640
- Status:
- Active
- Beds:
- 3
- Lot size:
- 0.28 Acres
- Year built:
- 2024
- Baths:
- 3.00
- MLS#:
- 6467052
- Subdivision:
- Amberwood
ADDITIONAL INFORMATION
Timberland Custom Homes will build this "CRAFTSMAN STYLE RAMBLER" or home of your choice. Homes are built on a cost PLUS basis. High Quality homes built by small production experienced "Hands On" Builder. We have walk-outs, Look-Out & a flat lot remaining.
- Type:
- Single Family
- Sq.Ft.:
- 1,351
- Status:
- Active
- Beds:
- 3
- Lot size:
- 0.11 Acres
- Year built:
- 2022
- Baths:
- 2.00
- MLS#:
- 6454779
- Subdivision:
- Scenic Hills First Add
ADDITIONAL INFORMATION
This new construction split level home features a vaulted, spacious & open floor plan w/ 3BR/2BA, 3 Car Garage. Included features are knock down ceilings, custom cabinetry & trim, solid 3 panel interior doors, hdwd & tile floors, granite tops, upgraded lighting & plumbing fixtures & more! Open kitchen w/ hdwd floors, SS appliances, island w/ breakfast bar, upgraded cabinetry w/ custom 3” crown molding. Informal DR w/ patio door leading to a 10x10 deck, perfect for family barbeques. Cozy main lvl vaulted LR. Main floor primary suite with tray vault, walk-in closet & private bath. The lower level awaits your finishing touches and has room for two addl bedrooms, a full bathroom, laundry room & lg family room. Home is situated on a beautiful look-out lot in the Scenic Hills Development. Sod, irrigation and landscaping coming soon. Ask about our other ready to go inventory homes or pick your home site and plan and let us build your own custom home!
Andrea D. Conner, License # 40471694,Xome Inc., License 40368414, AndreaD.Conner@Xome.com, 844-400-XOME (9663), 750 State Highway 121 Bypass, Suite 100, Lewisville, TX 75067

Xome Inc. is not a Multiple Listing Service (MLS), nor does it offer MLS access. This website is a service of Xome Inc., a broker Participant of the Regional Multiple Listing Service of Minnesota, Inc. Open House information is subject to change without notice. The data relating to real estate for sale on this web site comes in part from the Broker ReciprocitySM Program of the Regional Multiple Listing Service of Minnesota, Inc. are marked with the Broker ReciprocitySM logo or the Broker ReciprocitySM thumbnail logo (little black house) and detailed information about them includes the name of the listing brokers. Copyright 2024, Regional Multiple Listing Service of Minnesota, Inc. All rights reserved.
Inver Grove Heights Real Estate
The median home value in Inver Grove Heights, MN is $264,800. This is lower than the county median home value of $289,400. The national median home value is $219,700. The average price of homes sold in Inver Grove Heights, MN is $264,800. Approximately 66.87% of Inver Grove Heights homes are owned, compared to 29.35% rented, while 3.78% are vacant. Inver Grove Heights real estate listings include condos, townhomes, and single family homes for sale. Commercial properties are also available. If you see a property you’re interested in, contact a Inver Grove Heights real estate agent to arrange a tour today!
Inver Grove Heights, Minnesota 55077 has a population of 34,976. Inver Grove Heights 55077 is less family-centric than the surrounding county with 32.64% of the households containing married families with children. The county average for households married with children is 35.46%.
The median household income in Inver Grove Heights, Minnesota 55077 is $73,296. The median household income for the surrounding county is $79,995 compared to the national median of $57,652. The median age of people living in Inver Grove Heights 55077 is 40 years.
Inver Grove Heights Weather
The average high temperature in July is 82.5 degrees, with an average low temperature in January of 6.5 degrees. The average rainfall is approximately 32.1 inches per year, with 45.5 inches of snow per year.
