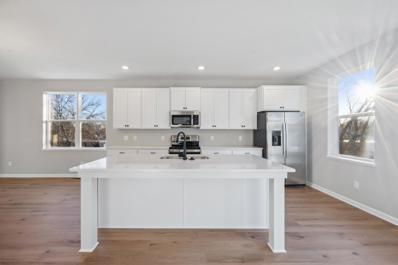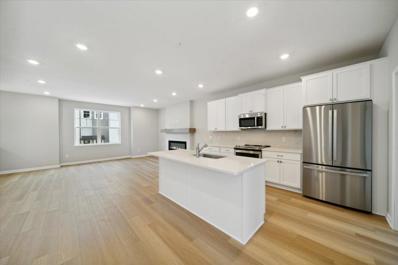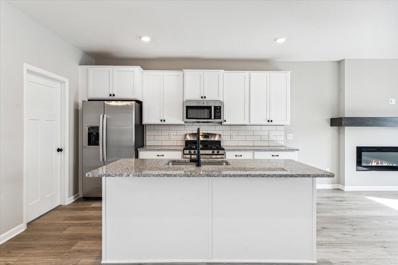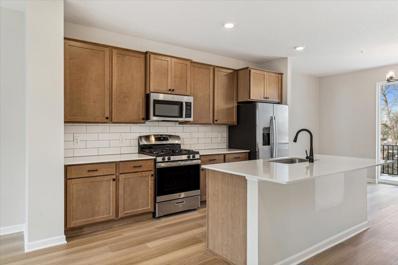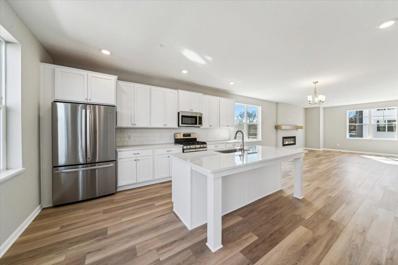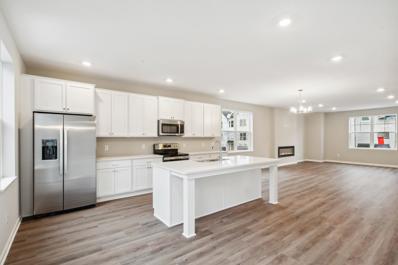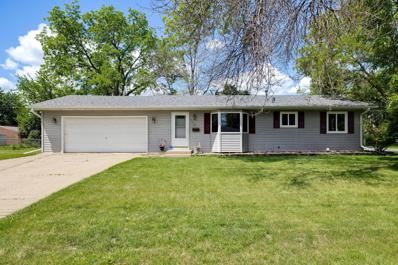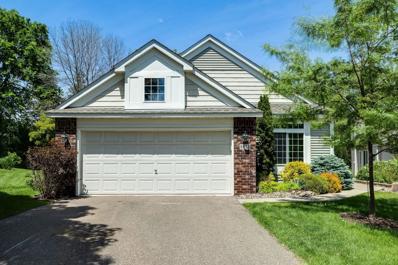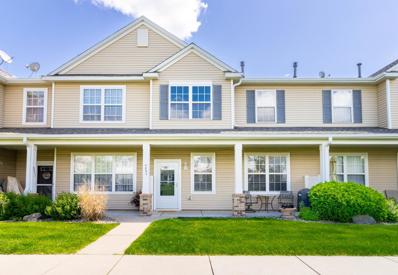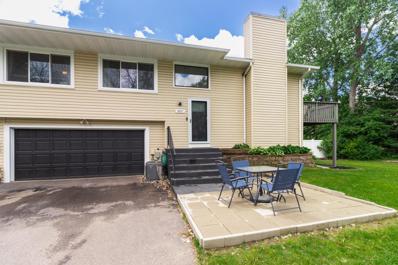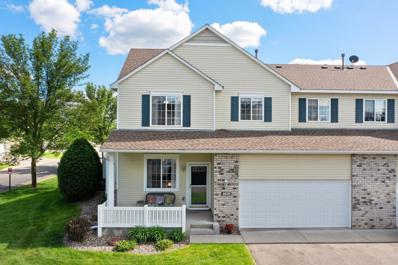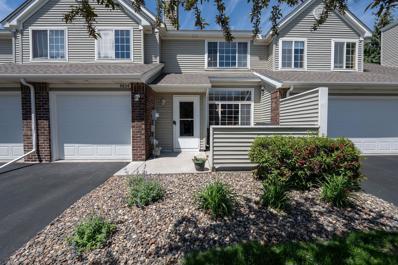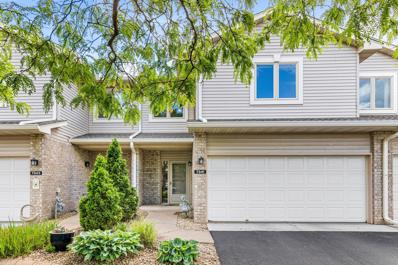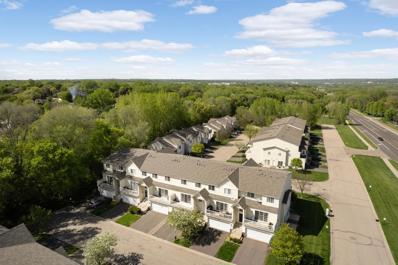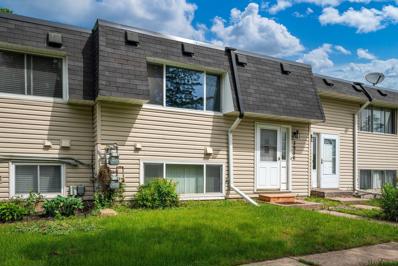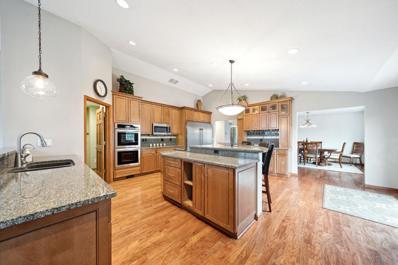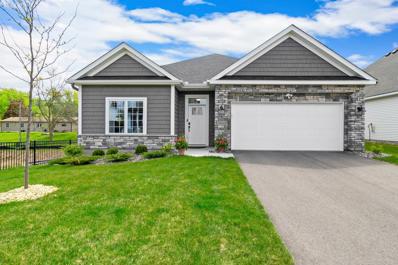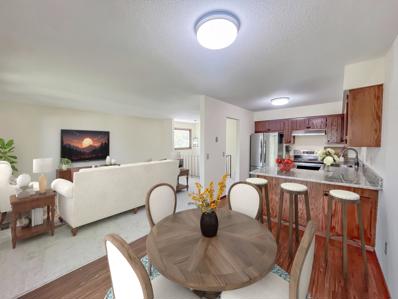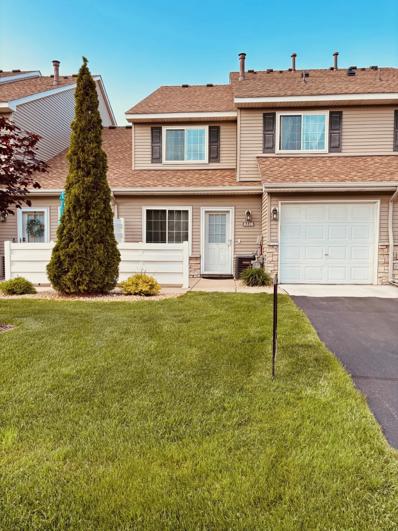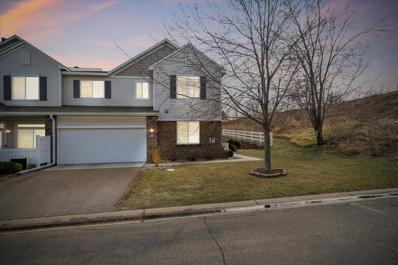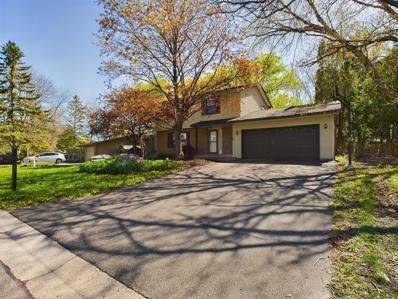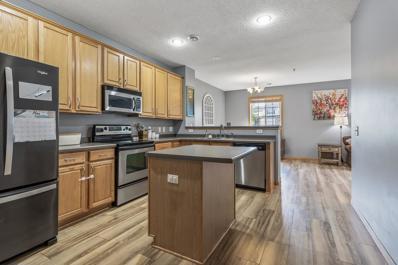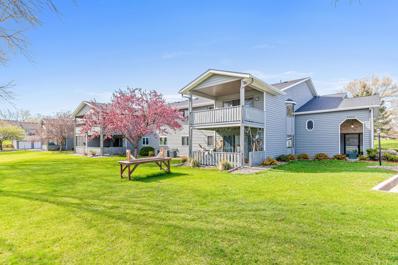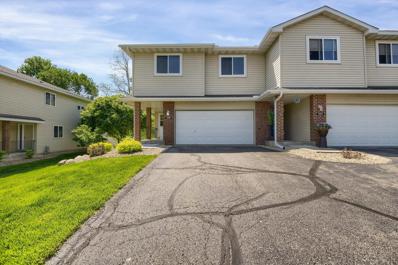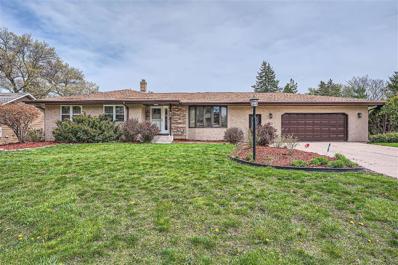Inver Grove Heights MN Homes for Sale
- Type:
- Townhouse
- Sq.Ft.:
- 2,436
- Status:
- NEW LISTING
- Beds:
- 3
- Lot size:
- 0.04 Acres
- Year built:
- 2023
- Baths:
- 3.00
- MLS#:
- 6546196
- Subdivision:
- South Grove
ADDITIONAL INFORMATION
5.875% Rate / 6.0648% 30-Year fixed-rate available with seller’s preferred lender. See Listing Agent for Details. Come check out our stunning Savanna layout. It boasts 2436 sq ft, 3 bed, 3 bath, a finished lower-level flex room, and a spacious 2 car garage. An end unit with extra-large windows and 9’ ceilings allow the natural light to flow effortless through out your home. The open concept on the main level. The kitchen showcases brand-new stainless-steel appliances, large pantry, and a huge center island. The electric fireplace in the family room creates for a sleek yet cozy environment. The upper level is where you will find all 3 bedrooms, a full bath, and laundry. Washer and dryer included! The spacious owner’s suit has a walk-in closet and a double bowl vanity. Do not forget about the included, transferable, industry leading home warranty. Just another great reason to choose M/I Homes.
- Type:
- Townhouse
- Sq.Ft.:
- 2,091
- Status:
- NEW LISTING
- Beds:
- 3
- Lot size:
- 0.03 Acres
- Year built:
- 2024
- Baths:
- 3.00
- MLS#:
- 6546186
- Subdivision:
- South Grove
ADDITIONAL INFORMATION
This impressive 3-story townhome offers an inviting and spacious layout coupled with modern features. With 3 bedrooms, 2.5 bathrooms, and a 2-car garage, this home provides the perfect setting for your dream lifestyle. As you step inside, you'll immediately notice the open layout on the main level, allowing for seamless flow and natural light throughout the kitchen, dining space, and living room. The kitchen is a true centerpiece, featuring a stylish island that serves as both a functional workspace and a gathering spot for family and friends. Admire the upgraded stainless steel appliances, the sleek white cabinets, and the ceramic tile backsplash. An electric fireplace offers a luxurious touch to this stunning floor. Discover all the bedrooms up on the third level. The grand owner's bedroom boasts an en-suite bathroom with a dual-sink vanity. Finished lower level rec room offers versatile space.
- Type:
- Townhouse
- Sq.Ft.:
- 2,091
- Status:
- NEW LISTING
- Beds:
- 3
- Lot size:
- 0.03 Acres
- Year built:
- 2024
- Baths:
- 3.00
- MLS#:
- 6546178
- Subdivision:
- South Grove
ADDITIONAL INFORMATION
5.875% Rate / 6.0648% 30-Year fixed-rate available with seller’s preferred lender. See Listing Agent for Details. This beautiful, new townhome offers a perfect blend of modern design and functionality. As you step inside, you'll be greeted by an open floorplan that's ideal for entertaining and comfortable for everyday living. The main level boasts a spacious family room in addition to a well-appointed kitchen that features a sleek style, ample cabinet space, and brand-new stainless-steel appliances. Upstairs, you'll find 3 generously sized bedrooms. The owner's suite is a true retreat, complete with a private en-suite bathroom with double sinks and a large walk-in closet. On top of all that, we've added a finished recreation room to the lower level to provide you with additional living space which also features a walk out patio. This home also comes with a 2-car garage, energy-efficient windows, and upgraded finishes throughout.
- Type:
- Townhouse
- Sq.Ft.:
- 2,268
- Status:
- NEW LISTING
- Beds:
- 3
- Lot size:
- 0.03 Acres
- Year built:
- 2024
- Baths:
- 3.00
- MLS#:
- 6546171
- Subdivision:
- South Grove
ADDITIONAL INFORMATION
5.875% Rate / 6.0648% 30-Year fixed-rate available with seller’s preferred lender. See Listing Agent for Complete Details. Welcome to 7691 Cruise Way. This beautiful property offers a modern and spacious design, providing plenty of room for comfortable living. Step inside and immediately notice the open floorplan on the main level, allowing for seamless flow between rooms. The kitchen is a standout feature, boasting a large island that offers both functionality and style. With 3 bedrooms and 2.5 bathrooms, this home provides ample space for both relaxation and privacy. The en-suite owner's bathroom is a true oasis, featuring a dual-sink vanity that adds a touch of luxury. Get ready to start your day feeling refreshed and rejuvenated in this serene space. With a total size of 2,268 square feet, there is plenty of room to spread out and make this home your own. This 3-story layout offers flexibility and versatility, allowing for various living configurations to suit your needs.
- Type:
- Townhouse
- Sq.Ft.:
- 2,436
- Status:
- NEW LISTING
- Beds:
- 3
- Lot size:
- 0.04 Acres
- Year built:
- 2024
- Baths:
- 3.00
- MLS#:
- 6546153
- Subdivision:
- South Grove
ADDITIONAL INFORMATION
RATE INCENTIVES! 5.875% Rate / 6.0648% 30-Year fixed-rate available with seller’s preferred lender. See Listing Agent for details. Welcome to this charming 3-story townhome located in Inver Grove Heights. With its modern design, this property offers a wonderful opportunity to move into a new construction home. As you enter, you'll be greeted by an inviting and open floorplan, perfect for both entertaining and everyday living. The kitchen is a true centerpiece, featuring a spacious island that not only provides additional countertop space but also serves as a gathering spot. The kitchen's sleek design, complemented by modern appliances, makes meal preparation a breeze. This home offers 3 bedrooms, providing ample space. The en-suite owner's bathroom is a true oasis, complete with a dual-sink vanity and walk in closet. With a generous size of 2436 square feet, this home provides plenty of space for you to personalize and make it your own. Enjoy maintenance free living
- Type:
- Townhouse
- Sq.Ft.:
- 2,436
- Status:
- NEW LISTING
- Beds:
- 3
- Lot size:
- 0.04 Acres
- Year built:
- 2023
- Baths:
- 3.00
- MLS#:
- 6546141
- Subdivision:
- South Grove
ADDITIONAL INFORMATION
5.875% Rate / 6.0648% 30-Year fixed-rate available with seller’s preferred lender. See Listing Agent for Details. Beautiful end unit townhome with over 2,400 square feet 3 bedroom 3 bathroom 2 car garage with a finished lower level rec room. Prepare to be impressed with this unique open concept home that boasts a gorgeous kitchen with abundant cabinets and a huge island! The main level is open and inviting perfect for entertaining or family time! Large windows and tall ceilings let in all the natural light. Upstairs you will find 3 generous sized bedrooms including a huge owner's suite, another full bath and laundry space.
- Type:
- Single Family
- Sq.Ft.:
- 1,616
- Status:
- NEW LISTING
- Beds:
- 4
- Lot size:
- 0.27 Acres
- Year built:
- 1965
- Baths:
- 2.00
- MLS#:
- 6545639
ADDITIONAL INFORMATION
Great opportunity! Wonderful rambler on the corner lot. Well maintained home features 4 bedrooms/2 bathrooms and 2 car attached garage. 3 bedrooms on the main level + living room. Kitchen w/ ss appliances. Nice flat fenced backyard is perfect for entertainment. Lower-level features spacious family rm+ 4th bedroom, laundry rm with abundance for additional storage. Roof 2016. New windows-2020, new gutters+leafguard. Newer mechanicals-hot water heater, A/C, furnace 2023. Updated bathrooms-full bathroom main level and 3/4th bathroom lower level. Schedule your showing today!
- Type:
- Townhouse
- Sq.Ft.:
- 1,603
- Status:
- NEW LISTING
- Beds:
- 3
- Year built:
- 1997
- Baths:
- 2.00
- MLS#:
- 6545439
- Subdivision:
- Arbor Pointe Aspen Ridge
ADDITIONAL INFORMATION
Welcome home! Wonderful single-story detached townhouse. Highly sought after 3 bedroom unit with an extra large 3 season porch too. Brand new carpet throughout. Open-concept floorplan combines the living room, dining room, and kitchen. Spacious 3 bedrooms, laundry is located in the mudroom off the garage with a separate wash tub. Primary bedroom with vaulted ceilings, large walk-in closet, and primary bathroom. Private wooded back yard area with a patio large enough for a table or firepit. Extra attic storage located in the garage. Garage is equipped with a handy work bench. Great association with low monthly fees. Roof is estimated to be 8 years old.
- Type:
- Townhouse
- Sq.Ft.:
- 1,500
- Status:
- NEW LISTING
- Beds:
- 2
- Year built:
- 2004
- Baths:
- 3.00
- MLS#:
- 6542477
- Subdivision:
- Lafayette East 2nd Add
ADDITIONAL INFORMATION
Thoughtfully updated two story townhome in the Lafayette Park community has been refreshed from head to toe with new paint, updated light fixtures, stunning feature wall in the stairwell and a shiplap fireplace. The open concept main level features spacious living room w/gas burning fireplace, separate informal dining space, and well situated powder bath. The kitchen has breakfast bar for additional seating, SS appliances, tile backsplash and plenty of cabinet and counter space. The upper floor has two bedrooms, two full bathrooms, upstairs laundry and a bonus loft area that is perfect for remote work and as another living space. The primary suite includes its own full bathroom, two walk-in closets, and vaulted ceilings. With quick access to the 494/52/62 corridors, this side by side townhome is the perfect spot to access both Saint Paul and Minneapolis!
- Type:
- Townhouse
- Sq.Ft.:
- 1,341
- Status:
- NEW LISTING
- Beds:
- 3
- Lot size:
- 0.12 Acres
- Year built:
- 1983
- Baths:
- 2.00
- MLS#:
- 6473098
ADDITIONAL INFORMATION
Welcome home to this charming townhome with NO hoa fees! Open concept main floor/kitchen with center island exudes easy and enjoyable living space, which leads to a generous deck framed around by lush vegetation in a private and tucked away outdoor oasis. Walk out patio below and plenty of green space to enjoy the outdoors. Also added by the current owners is the new patio just outside your front door! Inside, all has been tastefully updated throughout! Plentiful storage areas/closet sizes as well. Versatile lower level space can be a family room, work out area, or whatever you need and can imagine. The lower level also has either a third bedroom or a home office. Great S/E Metro location with easy access to wherever you need to go! Book a showing today, this is the ONE!
- Type:
- Townhouse
- Sq.Ft.:
- 1,553
- Status:
- NEW LISTING
- Beds:
- 2
- Year built:
- 2004
- Baths:
- 2.00
- MLS#:
- 6537231
- Subdivision:
- Lafayette 2nd Add
ADDITIONAL INFORMATION
Gorgeous, bright, updated 2 bedroom, 2 bath, 2 car garage, quad home style end unit in a prime Inver Grove Heights location! Spacious kitchen with a center island/breakfast bar, stainless steel appliances, including new stove in 2023, dishwasher 2024, and disposal in 2021. Cozy fireplace in the living room with a mantle and space for your entertainment devices and TV. Upstairs you will find the primary bedroom with a large walk-in closet, second bedroom, loft area that could be converted to a third bedroom, full bath, and the laundry room. Other amazing updates include a new furnace/AC in 2021, water softener in 2020, hard wired smoke detectors in 2019, insulated garage door in 2020, new door opener in 2021, and a new roof in 2021. This one won’t last long!
- Type:
- Other
- Sq.Ft.:
- 1,136
- Status:
- NEW LISTING
- Beds:
- 2
- Year built:
- 1996
- Baths:
- 2.00
- MLS#:
- 6544533
- Subdivision:
- Arbor Pointe 6th Add
ADDITIONAL INFORMATION
Enjoy the extensive updates in this beautiful home. Please note updates list! This condo features an open main level with a gas fireplace, breakfast bar and half bath. The upper level hosts the primary bedroom with a large walk-in closet, a second bedroom, spacious bathroom with a jetted tub and shower. A laundry closet has storage and is tucked away. Close to the highway, airport, dining and walking trails, this is a quiet spot to enjoy coming home to.
- Type:
- Other
- Sq.Ft.:
- 1,932
- Status:
- Active
- Beds:
- 3
- Year built:
- 1997
- Baths:
- 2.00
- MLS#:
- 6542323
ADDITIONAL INFORMATION
Turn key, one level living town home. Wonderful open floor plan with 9 foot ceiling, a lot of sunlight and spacious 3 bedrooms with 2 full bathrooms.
- Type:
- Townhouse
- Sq.Ft.:
- 1,344
- Status:
- Active
- Beds:
- 2
- Lot size:
- 0.02 Acres
- Year built:
- 2004
- Baths:
- 2.00
- MLS#:
- 6524957
ADDITIONAL INFORMATION
Welcome to your new sanctuary in Inver Grove Heights! Step into serenity with this stunning 2-bedroom, 2-bath townhome offering the perfect blend of privacy and convenience. This meticulously maintained home boasts a spacious, light-filled open floor plan that invites you to unwind. Entertain effortlessly in the gorgeous kitchen, featuring modern appliances and ample counter space. Cozy up by the corner gas fireplace on chilly evenings or step out onto the deck for a breath of fresh air and views of nature. Retreat to the upper level primary bedroom with its luxurious bath, complete with an oversized tub and shower for ultimate relaxation. With a convenient upstairs laundry and second bedroom, every inch of this home is designed for comfort and ease. Enjoy peace and quiet while being just moments away from shopping, dining. With a new furnace, A/C, water heater, carpet, and fresh paint throughout, this home offers this home offers unbeatable value and peace of mind.
- Type:
- Townhouse
- Sq.Ft.:
- 1,595
- Status:
- Active
- Beds:
- 3
- Lot size:
- 0.05 Acres
- Year built:
- 1973
- Baths:
- 2.00
- MLS#:
- 6539975
- Subdivision:
- The Oaks 2nd Add
ADDITIONAL INFORMATION
Super cute, affordable 3 bed, 2 bath townhome in a quiet community! This home has several updates like engineered flooring on the main floor, new trim, fresh paint and new carpet has been installed in the lower level. There's 2 living spaces, a huge lower level bedroom with its own bath, TONS of storage, a 2 stall garage, loads of natural light and so much more! This home is an incredible value and won't last long!
- Type:
- Single Family
- Sq.Ft.:
- 3,876
- Status:
- Active
- Beds:
- 3
- Lot size:
- 0.33 Acres
- Year built:
- 1977
- Baths:
- 3.00
- MLS#:
- 6537595
- Subdivision:
- Obrien Sub 1
ADDITIONAL INFORMATION
Over $212k of updates! Open Format 3+ BR/3BA Home on a large corner lot! 2+ car heated garage! Gourmet Kitchen features, wood fls, hickory cabs, newer SS appl-oversized fridge+ wine fridge, granite counters, tile backsplash, huge ctr island & walk-in pantry! Open to vaulted, Great Rm w/spectacular windows, modern gas fireplace w/tile surround & wood mantle. Adj to kitchen is a DR w/space for all your guests! Patio doors to deck overlook the yard & firepit! Main flr huge owner's suite, w/beautiful wood fls, complete w/sitting area + room size walk-in closet w/organizers, a full bath sure to please your fussiest buyer w/flr to ceiling tiled, glass shower, jetted tub & double sink cabs! A 2nd BR & full bath complete main level. Lower level is an entertainers dream w/an open flex room that can easily become a 4th BR. A lovely open office area and a sitting area lead to a spectacular FR w/full walk behind bar.This home is 3876 FSF of superb splendor & the lowest priced PSF home in the area!
- Type:
- Single Family-Detached
- Sq.Ft.:
- 1,926
- Status:
- Active
- Beds:
- 3
- Lot size:
- 0.16 Acres
- Year built:
- 2022
- Baths:
- 2.00
- MLS#:
- 6521457
- Subdivision:
- South Grove Twnhms
ADDITIONAL INFORMATION
Better than new! Step into this stunning 2022 built home with 3 bedrooms and 2 bathrooms. The home boasts an open floor plan that beautifully blends living, dining, and kitchen areas. This home is ideal for entertaining family and friends, while living comfortably. Step into the bright and airy sunroom for a serene spot to relax. The expansive primary suite features a huge walk-in closet and a luxurious ensuite with double sinks and tiled shower. Newly installed Gutters, Reverse osmosis system, laundry room cabinetry, designer blinds, fireplace blower, and cabinet pull-outs. The garage is fully insulated and the unfinished room above the garage provides ample storage space. With modern finishes and a prime location, this home combines functionality with sophisticated style.
- Type:
- Townhouse
- Sq.Ft.:
- 1,507
- Status:
- Active
- Beds:
- 3
- Lot size:
- 0.13 Acres
- Year built:
- 1983
- Baths:
- 2.00
- MLS#:
- 6532557
- Subdivision:
- Justin Add
ADDITIONAL INFORMATION
*******WOW! MINT CONDITION NO ASSOCIATION TOWN-HOME! MOVE IN READY! BRAND NEW CARPET, PAINT, WINDOWS, LIGHT FIXTURES, FLOORING, GRANITE COUNTERS AND STAINLESS-STEEL APPLIANCES! **** NO ASSOCIATION DUES- SAVE A LOT OF MONEY!!*******
- Type:
- Townhouse
- Sq.Ft.:
- 1,050
- Status:
- Active
- Beds:
- 2
- Year built:
- 2003
- Baths:
- 2.00
- MLS#:
- 6533394
- Subdivision:
- Cobblestone Oaks Iii
ADDITIONAL INFORMATION
Great find in this charming 2-level townhome featuring an oversized owner's bedroom with walk-in closet, a spacious second bedroom, large bathroom, and convenient upper level laundry. Recent upgrades include appliances, furnace, and water heater installed within the last few years. Freshly painted with white trim and cabinets, and newer carpet throughout. Best of all- all NEW triple pane windows! Move-in ready and worry free living awaits. Quick close possible.
- Type:
- Townhouse
- Sq.Ft.:
- 1,524
- Status:
- Active
- Beds:
- 2
- Year built:
- 2005
- Baths:
- 2.00
- MLS#:
- 6512740
- Subdivision:
- Lafayette East 2nd Add
ADDITIONAL INFORMATION
Fresh, well maintained 2 bedroom, 2 bathroom End unit townhome with private patio and large loft. The main level includes a spacious living room with a cozy gas fireplace, a well-equipped kitchen with maple cabinets, black appliances, a pantry, peninsula bar and a convenient powder room. Upstairs, you'll find a sizable primary bedroom with a walk-in closet, a second bedroom, a full bathroom with double sinks, laundry room, and a generous loft space that could be converted to a third bedroom if desired, or use as a perfect home office with lots of light. Neutral paint throughout and move in ready!
- Type:
- Single Family
- Sq.Ft.:
- 2,046
- Status:
- Active
- Beds:
- 3
- Year built:
- 1979
- Baths:
- 3.00
- MLS#:
- 6532665
- Subdivision:
- Rolling Hills 5th Add
ADDITIONAL INFORMATION
Nicely well maintained 2 Story walkout on a larger lot with some recent updates! Main Level has Kitchenwith an eat in dining area, along with a informal dining area next to the living room, which boasts awood burning fireplace! All 3 Bedrooms are located on the upper floor with a large bath! The walkoutlower level has a large family room with the 2nd fireplace, 3/4 Bath and a bonus/den area! Access the backyard from the upper level deck or from the family room in the lower level.
- Type:
- Townhouse
- Sq.Ft.:
- 1,553
- Status:
- Active
- Beds:
- 2
- Year built:
- 2004
- Baths:
- 2.00
- MLS#:
- 6530264
- Subdivision:
- Lafayette 2nd Add
ADDITIONAL INFORMATION
Welcome to your new home in the heart of Inver Grove Heights! This beautifully maintained townhome offers the perfect blend of comfort and convenience. Step inside to discover a spacious floorplan flooded with natural light, creating a warm and inviting atmosphere. The main level features a modern kitchen with stainless steel appliances, new flooring, and ample cabinet space, perfect for entertaining. Upstairs you will find two generous bedrooms, including a primary with a walk in closet. Enjoy the convenience of upper level laundry and a versatile loft space, ideal for a home office or additional living area. Outside, a private patio provides the perfect spot for summer barbecues or morning coffee. With easy access to parks, shopping, dining, and major highways, this townhome offers the ideal blend of suburban tranquility and urban convenience. Home updates include, new flooring on the main floor, new roof in 2021, fresh paint, newer water heater and softener in 2021.
- Type:
- Low-Rise
- Sq.Ft.:
- 1,042
- Status:
- Active
- Beds:
- 2
- Year built:
- 1988
- Baths:
- 2.00
- MLS#:
- 6529300
- Subdivision:
- College Highlands 1st Add
ADDITIONAL INFORMATION
Adorable condo has southern exposure with just enough tree coverage to make the porch your go to coffee spot. 2BR 2BA condo with new paint & flooring throughout. Recent updates include furnace, AC, water heater, roof, freshly painted exterior & new garage doors. The kitchen has new appliances, faucet, sink & countertops. 2 baths have been updated. Move in ready
- Type:
- Townhouse
- Sq.Ft.:
- 1,644
- Status:
- Active
- Beds:
- 3
- Lot size:
- 0.05 Acres
- Year built:
- 1998
- Baths:
- 3.00
- MLS#:
- 6529018
- Subdivision:
- Traverse Pointe Add
ADDITIONAL INFORMATION
Seldom seen 3 bedroom unit in desired location. This home is awaiting a new owner. Bring your flooring ideas and painting to really make it yours. The main level has lots of light with a HUGE kitchen, dining area and even a deck to enjoy. The wood flooring here is gorgeous and adds class to the main place for entertaining and eating. The lower level is finished with the 3rd bedroom and a family room. Even the bathroom down here is done; complete with a jetted tub and heated floor! With 2 good sized bedrooms and big walk-in closet up, there is plenty to like here. The primary bathroom has heated flooring to take the chill off of any day. This is a convenient location, just off the freeway and close to parks. This home has what you want! A little bit of effort here will make this one shine and special just for you.
- Type:
- Single Family
- Sq.Ft.:
- 2,532
- Status:
- Active
- Beds:
- 5
- Lot size:
- 0.32 Acres
- Year built:
- 1971
- Baths:
- 3.00
- MLS#:
- 6503501
- Subdivision:
- Rolling Hills
ADDITIONAL INFORMATION
**Open House cancelled for Sunday 5/5. An offer has been accepted contingent on inspection.** Welcome to this charming Inver Grove Heights rambler featuring 5 bedrooms, 3 bathrooms, 3 garages and laundry on the main level!! The main level features a spacious kitchen with breakfast bar and dining area, from the garage there is a large mudroom with hooks and cubbies for organizing, laundry with ample counter space for folding, and a living room for hanging out! There are 3 bedrooms on the main level, and 2 bathrooms-the primary bedroom has its own ensuite with a tile shower and spa like spray jets, the second bathroom is a full bath with tub. Downstairs features 2 large areas for entertaining, hanging out, game room the options are yours! There are 2 additional bedrooms and a 3/4 bath with utility /storage room. The spacious back yard is fully fenced with a NEW privacy fence-there is a fire pit and large patio perfect for entertaining! Roof was replaced in 2021 with 35 yr shingles.
Andrea D. Conner, License # 40471694,Xome Inc., License 40368414, AndreaD.Conner@Xome.com, 844-400-XOME (9663), 750 State Highway 121 Bypass, Suite 100, Lewisville, TX 75067

Xome Inc. is not a Multiple Listing Service (MLS), nor does it offer MLS access. This website is a service of Xome Inc., a broker Participant of the Regional Multiple Listing Service of Minnesota, Inc. Open House information is subject to change without notice. The data relating to real estate for sale on this web site comes in part from the Broker ReciprocitySM Program of the Regional Multiple Listing Service of Minnesota, Inc. are marked with the Broker ReciprocitySM logo or the Broker ReciprocitySM thumbnail logo (little black house) and detailed information about them includes the name of the listing brokers. Copyright 2024, Regional Multiple Listing Service of Minnesota, Inc. All rights reserved.
Inver Grove Heights Real Estate
The median home value in Inver Grove Heights, MN is $264,800. This is lower than the county median home value of $289,400. The national median home value is $219,700. The average price of homes sold in Inver Grove Heights, MN is $264,800. Approximately 66.87% of Inver Grove Heights homes are owned, compared to 29.35% rented, while 3.78% are vacant. Inver Grove Heights real estate listings include condos, townhomes, and single family homes for sale. Commercial properties are also available. If you see a property you’re interested in, contact a Inver Grove Heights real estate agent to arrange a tour today!
Inver Grove Heights, Minnesota 55076 has a population of 34,976. Inver Grove Heights 55076 is less family-centric than the surrounding county with 32.64% of the households containing married families with children. The county average for households married with children is 35.46%.
The median household income in Inver Grove Heights, Minnesota 55076 is $73,296. The median household income for the surrounding county is $79,995 compared to the national median of $57,652. The median age of people living in Inver Grove Heights 55076 is 40 years.
Inver Grove Heights Weather
The average high temperature in July is 82.5 degrees, with an average low temperature in January of 6.5 degrees. The average rainfall is approximately 32.1 inches per year, with 45.5 inches of snow per year.
