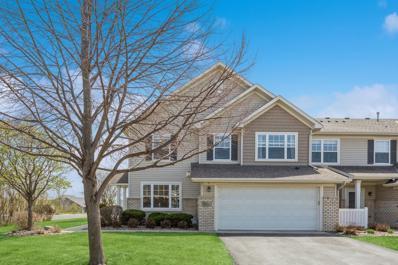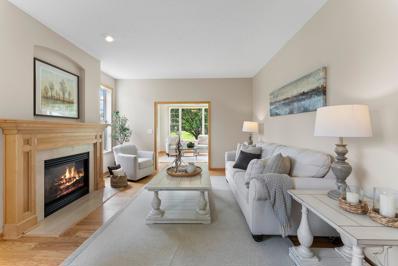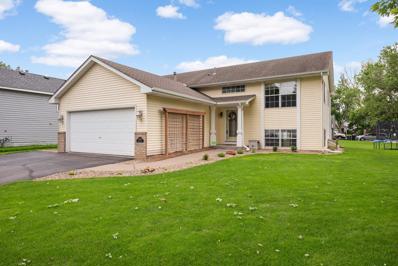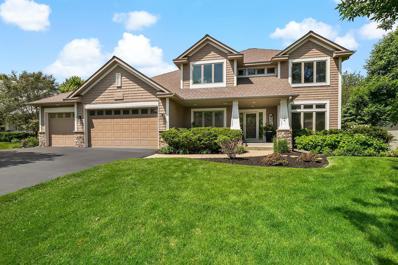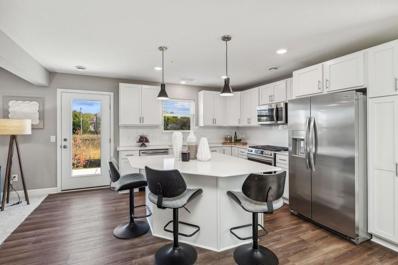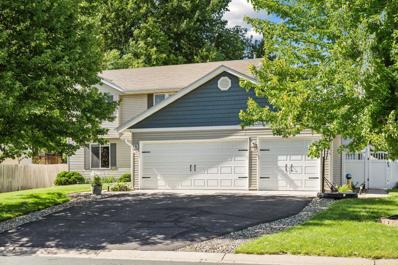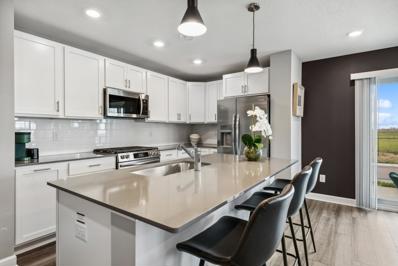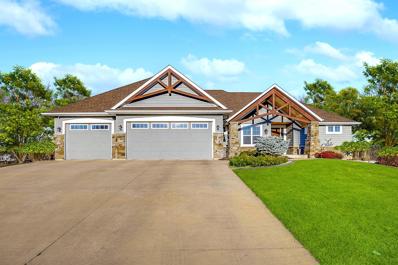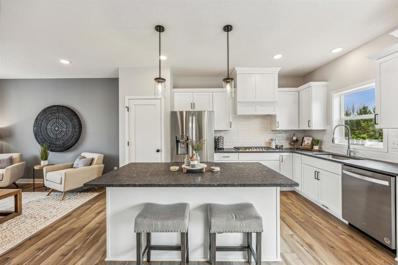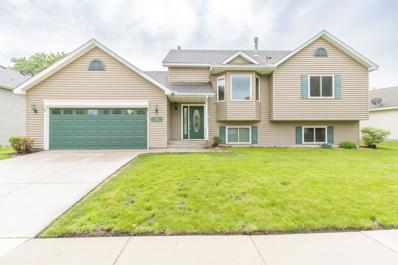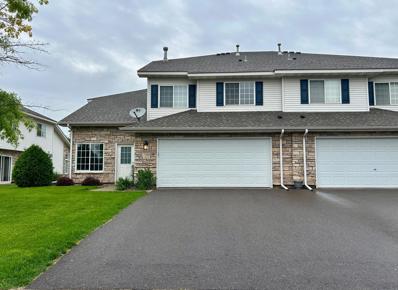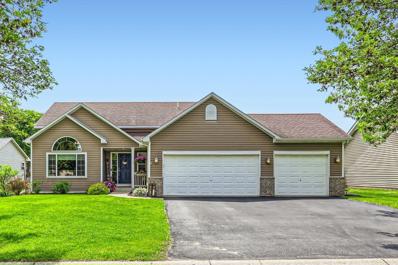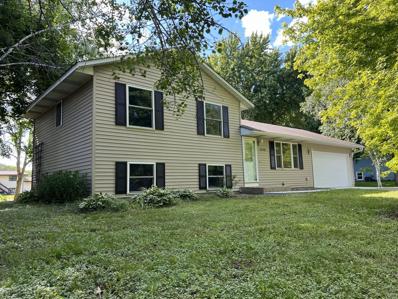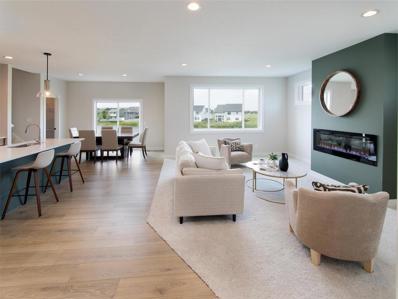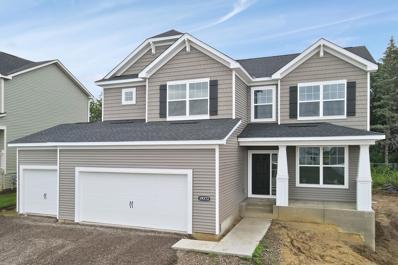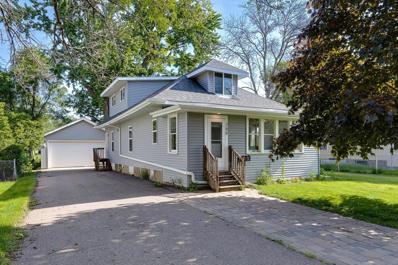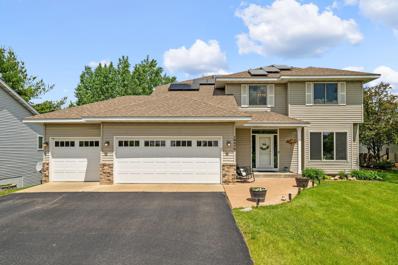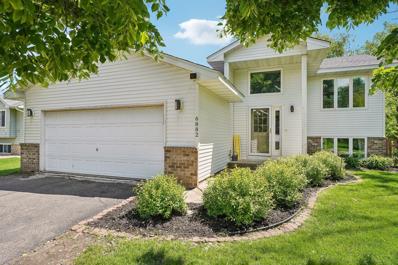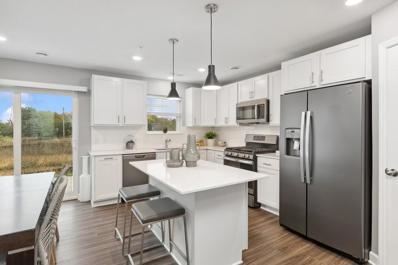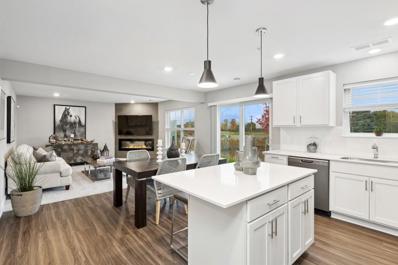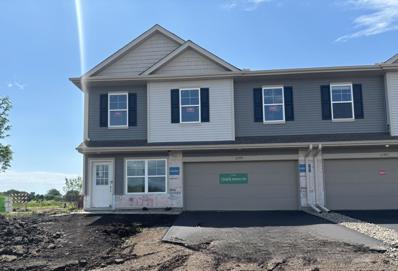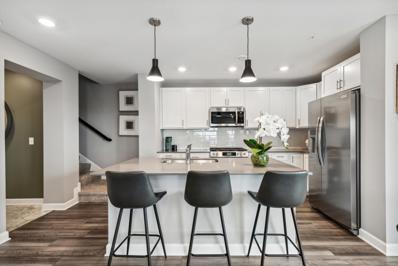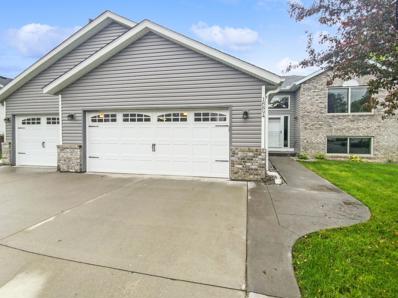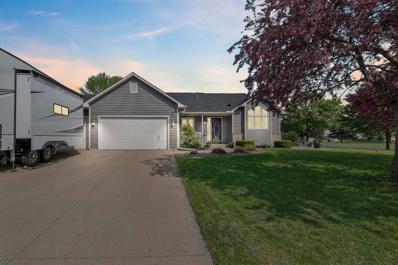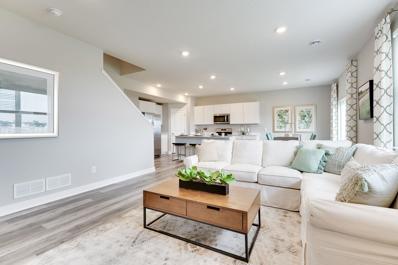Farmington MN Homes for Sale
- Type:
- Townhouse
- Sq.Ft.:
- 1,667
- Status:
- NEW LISTING
- Beds:
- 3
- Year built:
- 2006
- Baths:
- 3.00
- MLS#:
- 6524899
- Subdivision:
- Cornerstone Lake 4th Add
ADDITIONAL INFORMATION
Welcome home to this beautiful end unit townhouse in Lakeville! This townhouse boasts 3 bedrooms and 3 bathrooms with a super functional layout, and is conveniently located next to lots of shopping & restaurants. The location provides excellent privacy, and must be seen to be appreciated. The main level is open and bright and includes a gas fireplace, stainless steel appliances and a gas range. Upstairs you will find 3 bedrooms with a beautiful primary suite, and a loft that creates another great living space. Don’t miss out on this amazing home!
- Type:
- Townhouse
- Sq.Ft.:
- 2,192
- Status:
- NEW LISTING
- Beds:
- 3
- Year built:
- 2002
- Baths:
- 3.00
- MLS#:
- 6549669
- Subdivision:
- Vermillion Grove
ADDITIONAL INFORMATION
This beautifully updated end-unit townhouse offers one-level living with zero entry access and a finished basement. It features recent updates like a new 2021 furnace, air conditioner, flooring, and fresh paint. The kitchen boasts stainless steel appliances, a stylish tile backsplash, and a large pantry. The adjacent dining area is filled with natural light, and the hardwood floors provide a seamless flow through the main living areas. The living room has a cozy gas fireplace, and the four-season room offers abundant natural light and patio access. The main level primary suite includes a spacious bedroom, walk-in closet, and luxurious bathroom. The main level also has a second bedroom, laundry closet, and 1/2 bath. The lower level has a large family room, third bedroom, and ample storage. The serene backyard patio provides a peaceful retreat. Located in a quiet neighborhood near schools, walking paths, and parks this home is perfect for those seeking convenience and comfort.
$360,000
18546 Egret Way Farmington, MN 55024
- Type:
- Single Family
- Sq.Ft.:
- 2,122
- Status:
- NEW LISTING
- Beds:
- 5
- Lot size:
- 0.22 Acres
- Year built:
- 1995
- Baths:
- 2.00
- MLS#:
- 6549869
- Subdivision:
- Prairie Creek 2nd Add
ADDITIONAL INFORMATION
This 5 bedroom corner lot home is truly turn-key! Featuring 5 bedrooms with 3 bedrooms on the same level, an eat-in kitchen that walks out to the deck for grilling and entertaining, a lower level with two additional bedrooms, a family room and a walkout to the patio/backyard that is nothing short of a playground with an above ground pool and play area. There is also a nice size shed for all the toys and tools. This home is in a great location and is a must tour to get the full picture!
- Type:
- Single Family
- Sq.Ft.:
- 3,998
- Status:
- NEW LISTING
- Beds:
- 5
- Lot size:
- 0.44 Acres
- Year built:
- 2003
- Baths:
- 4.00
- MLS#:
- 6541975
- Subdivision:
- Middle Creek Estates
ADDITIONAL INFORMATION
Welcome to 20681 Dyers Pass, Farmington, MN 55024! This exquisite custom-built executive home boasts 5 bedrooms and 4 bathrooms, nestled on a prime cul-de-sac lot. The home welcomes you with a grand two-story foyer, leading to a gourmet kitchen equipped with top-of-the-line appliances. A separate formal dining room, main floor office, and custom-built entertainment centers with a wet bar add to the luxurious feel. The primary and basement bathrooms feature heated tile floors, ensuring comfort during the colder months. Additional highlights include a heated and insulated garage, a radon mitigation system, and a newer A/C unit installed in 2018. Recent updates have enhanced the home's appeal, including completely refinished hardwood floors on the main level, fresh paint throughout, a newly repainted and stained deck, and a seal-coated driveway. The sizeable yard backs up to a serene nature preserve, providing a peaceful and picturesque setting.
- Type:
- Townhouse
- Sq.Ft.:
- 1,906
- Status:
- NEW LISTING
- Beds:
- 3
- Lot size:
- 0.06 Acres
- Year built:
- 2024
- Baths:
- 3.00
- MLS#:
- 6548689
- Subdivision:
- Lennar At Vermillion Commons
ADDITIONAL INFORMATION
Home is under construction and will be completed in August. Ask about savings up to $5,000 when using Seller's Preferred Lender! This new two-story townhome is an end unit featuring a family-friendly design. The first floor showcases a Great Room for get-togethers, a dining room for meals of any occasion and a kitchen for inspired cooking. Upstairs are a versatile loft that adds shared living space and three bedrooms including the owner’s suite. This home comes complete with window blinds, Frigidaire Top Load Washer and Gas Dryer, Aqua Logic Water Softener, and "Smart" home features. Includes Lennar's home automation features and full HOA maintenance for lawn care, snow removal, garbage/recycling, community irrigation and access/upkeep of future amenities to make homeownership life as easy as possible.
- Type:
- Single Family
- Sq.Ft.:
- 2,244
- Status:
- NEW LISTING
- Beds:
- 4
- Lot size:
- 0.23 Acres
- Year built:
- 1998
- Baths:
- 3.00
- MLS#:
- 6546806
- Subdivision:
- Pine Ridge Forest
ADDITIONAL INFORMATION
Professional photos will be uploaded by noon on Thursday. Fantastic opportunity to own a 4 bed up 2 story at this price, nestled deep into this Farmington neighborhood. A northwestern Farmington location makes the metro accessible, with Pilot Knob and Cedar just minutes away. The kitchen has granite counter tops and stainless steel appliances. The yard is a fun, flat entertainment space with a full privacy fence. Primary bedroom has its own full bath. Great value home.
- Type:
- Townhouse
- Sq.Ft.:
- 1,792
- Status:
- NEW LISTING
- Beds:
- 3
- Lot size:
- 0.05 Acres
- Year built:
- 2024
- Baths:
- 3.00
- MLS#:
- 6548063
- Subdivision:
- Vermillion Commons
ADDITIONAL INFORMATION
Home is under construction and will be complete in July! Ask about Savings up to $5,000 when using Seller's Preferred Lender! This new two-story townhome is an end unit featuring a contemporary design. The first floor offers a stylish open-concept layout among the Great Room, dining room and kitchen. Upstairs are a loft that adds shared living space, two secondary bedrooms and a luxe owner’s suite with a retreat. This home comes complete with window blinds, Frigidaire Top Load Washer and Gas Dryer, Aqua Logic Water Softener, and "Smart" home features. Includes Lennar's home automation features and full HOA maintenance for lawn care, snow removal, garbage/recycling, community irrigation and access/upkeep of future amenities to make homeownership life as easy as possible.
- Type:
- Single Family
- Sq.Ft.:
- 4,082
- Status:
- NEW LISTING
- Beds:
- 4
- Lot size:
- 1.84 Acres
- Year built:
- 2015
- Baths:
- 4.00
- MLS#:
- 6547444
- Subdivision:
- Vermillion Point
ADDITIONAL INFORMATION
Masterfully planned executive home set on rare, almost 2-acre lot with a backdrop of protected wetlands, a creek & the Vermillion River. Can you build the same home on a similar stellar lot for this price? AND there is no wait, you can move right in! Quality meets beauty throughout starting in the large open concept kitchen with custom Poplar cabinetry, double ovens, a walk in pantry & undermount lighting. Relax & unwind in the sunroom off the kitchen - read or just gaze at the wildlife. Primary bedroom highlights include in-floor heat in BA, double walk-in closets & walk-in shower w/ multiple shower heads. Retreat to the lower level for movie night or a cocktail at the bar. 3 BR on LL, an exercise room & storm shelter. Enjoy built in speakers on both levels & outside! It even has a storm shelter. 4th garage opens to backyard for toys & lawn equipment. Located just south of Southern Hills Golf Course, this is one level living at its finest.
- Type:
- Single Family
- Sq.Ft.:
- 1,689
- Status:
- Active
- Beds:
- 3
- Lot size:
- 0.18 Acres
- Year built:
- 2024
- Baths:
- 2.00
- MLS#:
- 6546193
- Subdivision:
- Sapphire Lake 3rd Add
ADDITIONAL INFORMATION
Welcome to Sapphire Lake with Key Land Homes! Ask about our seller paid interest rate promotion available through our preferred lender. You will be impressed from the moment you step in the door. Our homes' standard finishes offer 3-car garages, granite or quartz countertops in the kitchen, quartz countertops in bathrooms, soft close cabinets and dovetailed drawers throughout, spacious open concept floor plans, generously sized spaces, abundant natural lighting and exquisite thoughtful design options. Come build with us or purchase one of our near-completion homes, or one of our Quick Move-in homes. We proudly offer an unparalleled 5-year home warranty and are extremely proud to be Green Path Certified - standards set and achieved via Housing First Minnesota. Come see and feel the difference for yourself.
- Type:
- Single Family
- Sq.Ft.:
- 1,920
- Status:
- Active
- Beds:
- 3
- Lot size:
- 0.16 Acres
- Year built:
- 1998
- Baths:
- 2.00
- MLS#:
- 6546160
- Subdivision:
- East Farmington 3rd Add
ADDITIONAL INFORMATION
Spectacular split entry home in a quiet Farmington neighborhood, with fabulous amenities including parks, playgrounds, a basketball court, walking paths and even a pond with a dock. The home has been very well maintained and includes an updated furnace, a/c and windows. Features two gas fireplaces, remodeled bathrooms, upgraded kitchen with granite countertops, solid wood cabinets and stainless-steel appliances. The large deck off the dining room features brand new low maintenance composite deck boards, railings and stairs leading down to your fully fenced in backyard perfect for entertaining.
- Type:
- Townhouse
- Sq.Ft.:
- 1,540
- Status:
- Active
- Beds:
- 3
- Year built:
- 2004
- Baths:
- 2.00
- MLS#:
- 6546159
- Subdivision:
- Lake Place 2nd Add
ADDITIONAL INFORMATION
A rare 3 bedroom in the neighborhood that offers scenic strolls through the woods and around the serene lake. Ample amount of guest parking next to this wonderful end-unit. Inviting kitchen with hardwood floor and fireplace, walks out to paved patio that sets up picnic and grill, abundant cabinet and counter space, along with a convenient breakfast bar overhand. The spacious living room impresses with its vaulted ceilings, informal dining area, a convenient half bath, and access to the sizable garage. Completing the main level is a convenient laundry room with washer/dryer included. Upstairs are 3 sized bedrooms painted in contemporary color, full bath and large walk-in closet. The spacious bath features a jetted tub, a separate tiled shower, and ample amount of lights.
- Type:
- Single Family
- Sq.Ft.:
- 2,114
- Status:
- Active
- Beds:
- 4
- Lot size:
- 0.27 Acres
- Year built:
- 2002
- Baths:
- 2.00
- MLS#:
- 6535218
- Subdivision:
- Tamarack Ridge 2nd Add
ADDITIONAL INFORMATION
Located on a quiet cul-de-sac, this home boasts a beautiful landscape with an irrigated lot, large fenced-in backyard and deck for entertaining. Vaulted ceilings in the primary bedroom with 3 beds on one level. Expansive finished basement with additional 4th bedroom and full bathroom. Lots of room in the spacious heated 3-car attached garage, along with more storage space in the basement crawlspace. Newer windows come with a transferable warranty. This home has been well kept, has tasteful updates and is move-in ready!
- Type:
- Single Family
- Sq.Ft.:
- 1,534
- Status:
- Active
- Beds:
- 4
- Lot size:
- 0.34 Acres
- Year built:
- 1983
- Baths:
- 2.00
- MLS#:
- 6545819
- Subdivision:
- Valley Farm
ADDITIONAL INFORMATION
Multi-level home featuring 3 bedrooms on 1 level! Situated on an oversized lot with additional 30x9 parking pad on the side of the garage! Walk out from the kitchen/dining area to a large cement patio overlooking a beautiful backyard! A 14x10 shed for potential 'man cave' or 'she shed'. Property updates include newer windows, a new furnace, and garage door. New luxury vinyl and carpet throughout home. All freshly painted and ready to move in!
- Type:
- Single Family
- Sq.Ft.:
- 3,294
- Status:
- Active
- Beds:
- 4
- Lot size:
- 0.16 Acres
- Year built:
- 2024
- Baths:
- 4.00
- MLS#:
- 6545141
- Subdivision:
- Sapphire Lake 4th Add
ADDITIONAL INFORMATION
Introducing 1675 Spruce Street. A stunning two-story, 4 bedroom, 4 bathroom home in beautiful Sapphire Lake development. Sprawling over 3200+ square feet, this residence will impress with an expansive great room featuring a modern Simplifire fireplace. Upstairs, discover a convenient layout with all 4 bedrooms and laundry strategically placed. The spacious basement is perfect for entertaining with a walkout lot leading to spectacular lake views. Impeccable craftsmanship meets affordability, offering a blend of high-quality construction and modern elegance. Your dream home with beautiful lake views awaits in this peaceful community.
- Type:
- Single Family
- Sq.Ft.:
- 2,154
- Status:
- Active
- Beds:
- 3
- Lot size:
- 0.22 Acres
- Year built:
- 2024
- Baths:
- 3.00
- MLS#:
- 6544983
- Subdivision:
- North Creek
ADDITIONAL INFORMATION
The Dearborn is one of our most popular plans for a reason! The main level features a flex room and a large open concept kitchen/dining/family room area with 9-foot ceilings and luxury vinyl plank flooring throughout. The gorgeous kitchen includes a functional center island, stainless steel appliances, tile backsplash, quartz countertops, and a large pantry. Upstairs there is large loft/flex-space as well as 3 large bedrooms and a laundry room. The owner's suite has an ensuite bathroom and a spacious walk-in closet. The lower level is unfinished for future expansion or storage space. North Creek has walking trails, a playground, a pavilion, and is a great community to call home!
- Type:
- Single Family
- Sq.Ft.:
- 1,680
- Status:
- Active
- Beds:
- 3
- Lot size:
- 0.25 Acres
- Year built:
- 1915
- Baths:
- 2.00
- MLS#:
- 6543546
- Subdivision:
- Humphreys Add
ADDITIONAL INFORMATION
Updated 1.5-story home in Farmington with a unique private mother-in-law suite upstairs. New roof, windows, siding, and gutters in 2021. The main level boasts refinished hardwoods, a large kitchen with a breakfast bar, and plenty of storage in the unfinished basement. Enjoy old-world charm in the formal dining room with a built-in buffet. The main level also includes 2 bedrooms and a full bathroom. The upper level features its own kitchen, living room, bedroom, and bathroom, with a private exterior entrance. Currently being used as a legal duplex but an interior door can be reopened for upstairs access from the main-level access. The oversized 2-car garage offers ample storage and room for toys! The flat backyard has mature trees and a fire pit. Both units have separate gas and electric meters. Live in one unit and rent out the other to lower your mortgage payment! Walk to downtown Farmington library, restaurants or the school park just blocks away.
- Type:
- Single Family
- Sq.Ft.:
- 3,082
- Status:
- Active
- Beds:
- 5
- Lot size:
- 0.25 Acres
- Year built:
- 2000
- Baths:
- 4.00
- MLS#:
- 6540602
- Subdivision:
- Pine Ridge Forest
ADDITIONAL INFORMATION
Wonderful 5-bedroom, 4-bathroom Farmington home on a cul-de-sac now available! The spacious and open main floor offers flexibility and easy entertaining. The upstairs has 4 bedrooms. Primary suite with walk in closet and separate tub and shower. The second upstairs bedroom is primary sized, offering versatility to be used as an upstairs "loft" or play area. The finished walk out basement includes a large entertainment room, a fifth bedroom and an additional flexible space. Ample storage in the mechanical room! Home has new Andersen windows installed in 2022. Solar panels were added in 2021 and have significantly reduced energy costs. Furnace and water heater were replaced in 2020 and AC in 2018. Enjoy outdoor living with a front patio, maintenance-free deck, and a fully fenced yard with beautiful mature red maple trees. Don't miss the opportunity to make this property your next home.
- Type:
- Single Family
- Sq.Ft.:
- 1,928
- Status:
- Active
- Beds:
- 4
- Lot size:
- 0.26 Acres
- Year built:
- 1995
- Baths:
- 2.00
- MLS#:
- 6544078
- Subdivision:
- Country Pond South 7th Add
ADDITIONAL INFORMATION
Nestled in a highly sought-after neighborhood, this charming home is a true gem. Boasting an updated kitchen perfect for culinary enthusiasts, it seamlessly blends modern convenience with timeless style. The spacious deck provides an ideal spot for outdoor entertaining, overlooking a private backyard oasis. With a newer roof adding to its appeal, this residence promises both comfort and peace of mind. Don’t miss the opportunity to make this delightful property your new home!
- Type:
- Townhouse
- Sq.Ft.:
- 1,804
- Status:
- Active
- Beds:
- 3
- Lot size:
- 0.05 Acres
- Year built:
- 2024
- Baths:
- 3.00
- MLS#:
- 6543750
- Subdivision:
- Vermillion Commons
ADDITIONAL INFORMATION
Home is under construction and will be completed in September. Ask about savings up to $5,000 when using Seller's Preferred Lender! This new townhome is a two-story interior unit with a family-friendly design. The first floor features an open-plan layout among the Great Room, dining room and kitchen, which has a rectangular center island. A large coat closet in the foyer offers convenience. Upstairs are three bedrooms including the owner’s suite and a centrally situated loft that adds shared living space. This home comes complete with window blinds, Frigidaire Top Load Washer and Gas Dryer, Aqua Logic Water Softener, and "Smart" home features. Includes Lennar's home automation features and full HOA maintenance for lawn care, snow removal, garbage/recycling, community irrigation and access/upkeep of future amenities to make homeownership life as easy as possible.
- Type:
- Townhouse
- Sq.Ft.:
- 1,804
- Status:
- Active
- Beds:
- 3
- Lot size:
- 0.05 Acres
- Year built:
- 2024
- Baths:
- 3.00
- MLS#:
- 6543723
- Subdivision:
- Vermillion Commons
ADDITIONAL INFORMATION
Home is under construction and will be completed in August. Ask about savings up to $5,000 using Seller's Preferred Lender! This new townhome is a two-story interior unit with a family-friendly design. The first floor features an open-plan layout among the Great Room, dining room and kitchen, which has a rectangular center island. A large coat closet in the foyer offers convenience. Upstairs are three bedrooms including the owner’s suite and a centrally situated loft that adds shared living space. This home comes complete with window blinds, Frigidaire Top Load Washer and Gas Dryer, Aqua Logic Water Softener, and "Smart" home features. Includes Lennar's home automation features and full HOA maintenance for lawn care, snow removal, garbage/recycling, community irrigation and access/upkeep of future amenities to make homeownership life as easy as possible.
- Type:
- Townhouse
- Sq.Ft.:
- 1,792
- Status:
- Active
- Beds:
- 3
- Lot size:
- 0.05 Acres
- Year built:
- 2024
- Baths:
- 3.00
- MLS#:
- 6543709
- Subdivision:
- Vermillion Commons
ADDITIONAL INFORMATION
Home is under construction and will be complete in July! Ask about savings up to $5,000 when using Seller's Preferred Lender! This new two-story townhome is an end unit featuring a contemporary design. The first floor offers a stylish open-concept layout among the Great Room, dining room and kitchen. Upstairs are a loft that adds shared living space, two secondary bedrooms and a luxe owner’s suite with a retreat. This home comes complete with window blinds, Frigidaire Top Load Washer and Gas Dryer, Aqua Logic Water Softener, and "Smart" home features. Includes Lennar's home automation features and full HOA maintenance for lawn care, snow removal, garbage/recycling, community irrigation and access/upkeep of future amenities to make homeownership life as easy as possible.
- Type:
- Townhouse
- Sq.Ft.:
- 1,792
- Status:
- Active
- Beds:
- 3
- Lot size:
- 0.05 Acres
- Year built:
- 2024
- Baths:
- 3.00
- MLS#:
- 6543700
- Subdivision:
- Vermillion Commons
ADDITIONAL INFORMATION
Home is under construction and will be complete in August! Ask about Savings up to $5,000 when using Seller's Preferred Lender! This new two-story townhome is an end unit featuring a contemporary design. The first floor offers a stylish open-concept layout among the Great Room, dining room and kitchen. Upstairs are a loft that adds shared living space, two secondary bedrooms and a luxe owner’s suite with a retreat. This home comes complete with window blinds, Aqua Logic Water Softener, and "Smart" home features. Includes Lennar's home automation features and full HOA maintenance for lawn care, snow removal, garbage/recycling, community irrigation and access/upkeep of future amenities to make homeownership life as easy as possible.
- Type:
- Single Family
- Sq.Ft.:
- 2,454
- Status:
- Active
- Beds:
- 4
- Lot size:
- 0.29 Acres
- Year built:
- 1994
- Baths:
- 2.00
- MLS#:
- 6542867
- Subdivision:
- Silver Spgs 2nd Add
ADDITIONAL INFORMATION
Welcome to this stunning property, featuring elegant living spaces and a contemporary flair. As you enter, you'll be greeted by a soothing neutral color palette that creates a welcoming atmosphere and provides a perfect backdrop for personalizing your space. The kitchen with stainless steel appliances caters to your culinary needs while adding a touch of style. The primary bathroom offers the luxury of both a separate tub and shower, allowing for a spa-like experience in the comfort of your own home. Step outside to the deck, ideal for relaxing evenings. In summary, this captivating property offers a perfect blend of style, comfort, and modern amenities, reflecting a refined lifestyle.
- Type:
- Single Family
- Sq.Ft.:
- 2,911
- Status:
- Active
- Beds:
- 5
- Lot size:
- 0.41 Acres
- Year built:
- 1999
- Baths:
- 3.00
- MLS#:
- 6542853
- Subdivision:
- Dodd Valley Estates
ADDITIONAL INFORMATION
This stunning home offers a perfect blend of space, comfort, and updates and ISD 196! With 5 bedrooms and 3 bathrooms, it provides exceptional room for all your needs. Situated on a corner lot and a large deck w/ hot tub. Step inside to discover a beautifully updated kitchen, featuring stainless steel appliances, granite countertops, and beautiful solid maple wood cabinetry. The kitchen is perfect for both everyday meals and entertaining guests. Additionally, new lighting added throughout the home and fresh paint. This exceptional home features 3 separate living rooms, a wet bar in the lower level, and two fireplaces: Bonus egress window in lower level for possible 6th bedroom. Three bedrooms conveniently located on the same level, laundry on the main level, and updated glass enclosed/tile showers in owner's & lower level baths. Don't miss this opportunity to make this wonderful property your own. Schedule a viewing today and experience the comfort and charm of this wonderful home.
- Type:
- Single Family
- Sq.Ft.:
- 2,495
- Status:
- Active
- Beds:
- 4
- Lot size:
- 0.17 Acres
- Year built:
- 2024
- Baths:
- 3.00
- MLS#:
- 6542851
- Subdivision:
- Whispering Fields
ADDITIONAL INFORMATION
Welcome to another new construction home by D.R. Horton! The Hudson floorplan is a spacious home with an open concept kitchen/living/dining area with a flex room on the main floor. Gorgeous quartz countertops and stainless steel appliances are included in the kitchen. Upstairs you will find 4 generously sized bedrooms at each corner of the home, including a private ensuite and large walk-in closet! Versatile loft space upstairs is perfect for a gaming/hangout/tv watching spot. The unfinished lower level walks out to a fantastic yard with a pond directly behind the home. There are walking trails and a park in the neighborhood! This community offers you the best of both worlds-a short drive to the city, but the tranquility of the country. Whispering Fields is located right next to the Farmington HS and is just minutes from both dowtown Lakeville and Farmington. NO HOA and just minutes from Cedar, 35 and restaurants and shopping!
Andrea D. Conner, License # 40471694,Xome Inc., License 40368414, AndreaD.Conner@Xome.com, 844-400-XOME (9663), 750 State Highway 121 Bypass, Suite 100, Lewisville, TX 75067

Xome Inc. is not a Multiple Listing Service (MLS), nor does it offer MLS access. This website is a service of Xome Inc., a broker Participant of the Regional Multiple Listing Service of Minnesota, Inc. Open House information is subject to change without notice. The data relating to real estate for sale on this web site comes in part from the Broker ReciprocitySM Program of the Regional Multiple Listing Service of Minnesota, Inc. are marked with the Broker ReciprocitySM logo or the Broker ReciprocitySM thumbnail logo (little black house) and detailed information about them includes the name of the listing brokers. Copyright 2024, Regional Multiple Listing Service of Minnesota, Inc. All rights reserved.
Farmington Real Estate
The median home value in Farmington, MN is $276,600. This is lower than the county median home value of $289,400. The national median home value is $219,700. The average price of homes sold in Farmington, MN is $276,600. Approximately 85.14% of Farmington homes are owned, compared to 13.59% rented, while 1.27% are vacant. Farmington real estate listings include condos, townhomes, and single family homes for sale. Commercial properties are also available. If you see a property you’re interested in, contact a Farmington real estate agent to arrange a tour today!
Farmington, Minnesota 55024 has a population of 22,502. Farmington 55024 is more family-centric than the surrounding county with 51.19% of the households containing married families with children. The county average for households married with children is 35.46%.
The median household income in Farmington, Minnesota 55024 is $88,674. The median household income for the surrounding county is $79,995 compared to the national median of $57,652. The median age of people living in Farmington 55024 is 33.7 years.
Farmington Weather
The average high temperature in July is 82.3 degrees, with an average low temperature in January of 7.5 degrees. The average rainfall is approximately 31.9 inches per year, with 42 inches of snow per year.
