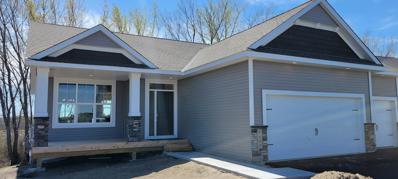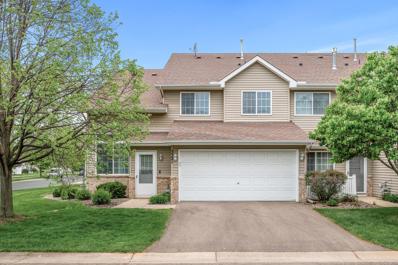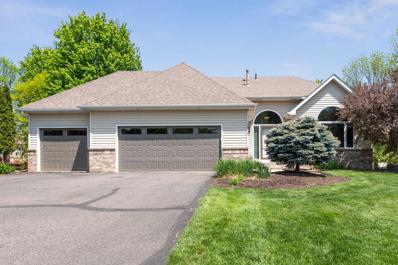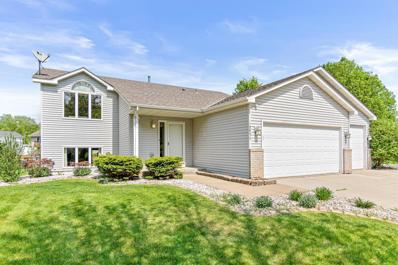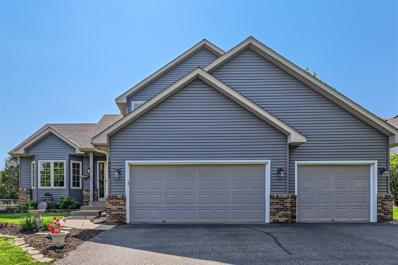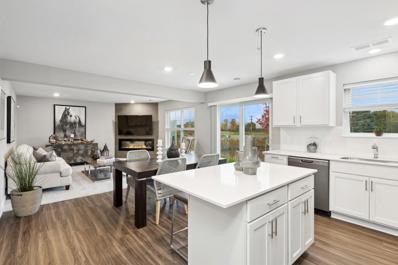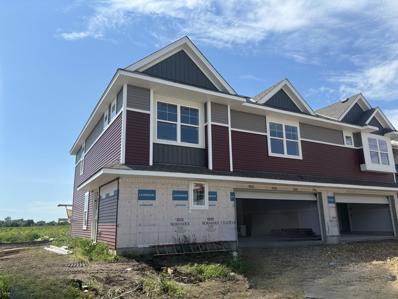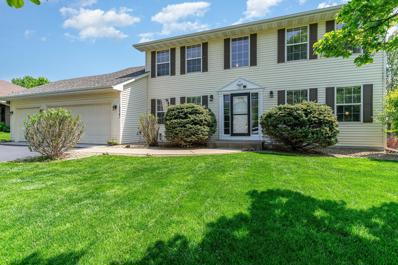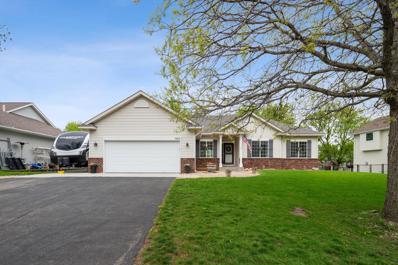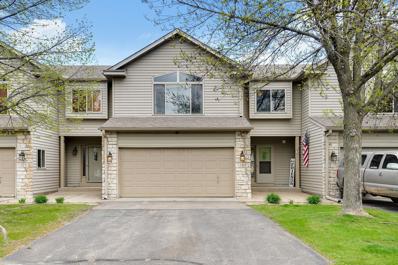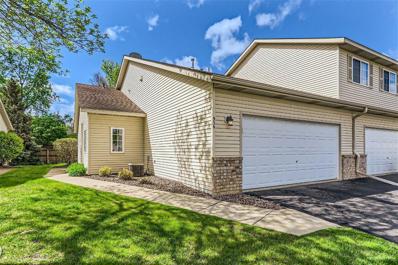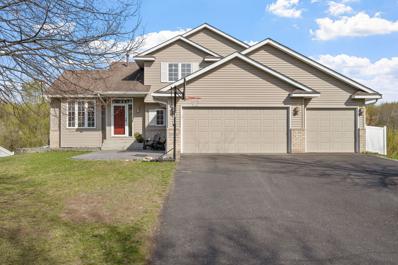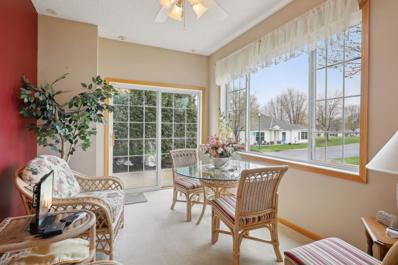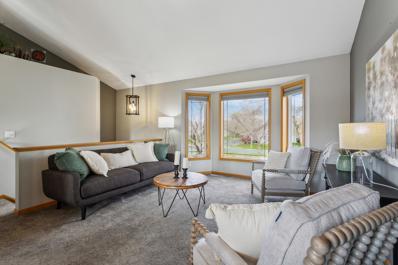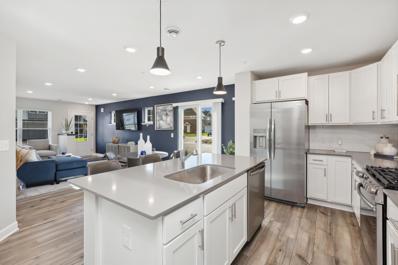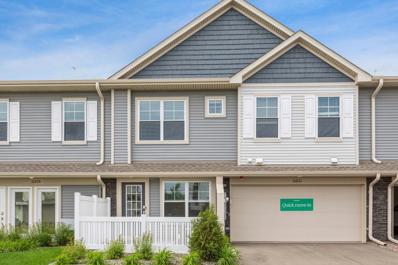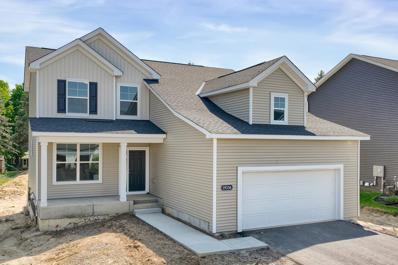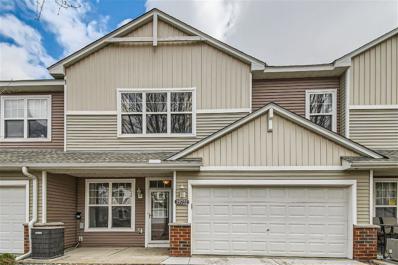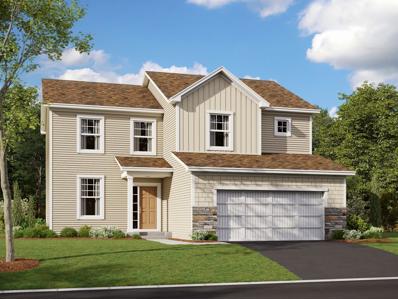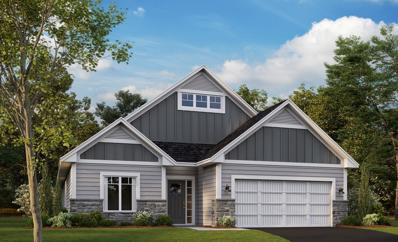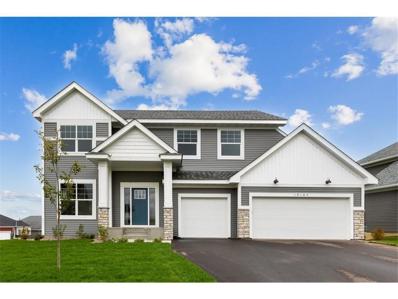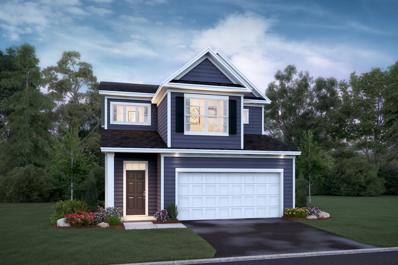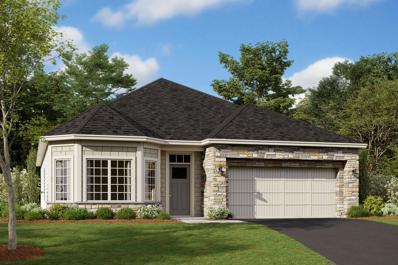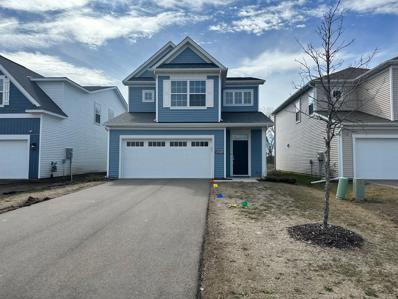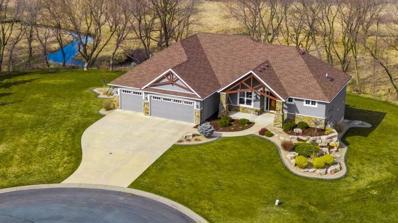Farmington MN Homes for Sale
- Type:
- Single Family
- Sq.Ft.:
- 2,285
- Status:
- NEW LISTING
- Beds:
- 3
- Lot size:
- 0.17 Acres
- Year built:
- 2024
- Baths:
- 3.00
- MLS#:
- 6538246
- Subdivision:
- Sapphire Lake 4th Add
ADDITIONAL INFORMATION
Distinctive Design Build is proud to present the "Seminole Rambler'' in Sapphire lake Farmington. This unique, modern 1 level floor plan is complete with quartz countertops and tile backsplash. Walk-in pantry, stainless steel kitchen appliances and custom cabinets with soft close. Main level laundry. Owner's suite features ensuite with walk-in closet, full tile shower and double sinks with quartz countertop. Quality craftsmanship and inspiring design with high-end finishes. Beautiful neighborhood with walking/biking paths through natural wetlands, parks and Sapphire Lake.
- Type:
- Townhouse
- Sq.Ft.:
- 1,358
- Status:
- NEW LISTING
- Beds:
- 3
- Year built:
- 2003
- Baths:
- 2.00
- MLS#:
- 6537216
- Subdivision:
- Middle Creek 4th Add
ADDITIONAL INFORMATION
Welcome to this fully updated end unit townhome with 3 bedrooms on one level! The well appointed living room has soaring vaulted ceilings, massive windows for an abundance of natural light & a cozy gas fireplace with glass tile surround! Living room opens nicely to the informal dining area that has ample space for a large table & has sliding glass doors out to your private patio & lovely green space. Recent updates include fresh paint throughout the entire home (including the trim), new vinyl plank flooring on the main level, new carpet throughout upper level, newer kitchen appliances, newer water softener, new bathroom vanity top & faucet & new lighting! New kitchen countertops, sink & faucet will be installed prior to closing. This move-in ready home shows beautifully!!
- Type:
- Single Family
- Sq.Ft.:
- 2,298
- Status:
- NEW LISTING
- Beds:
- 4
- Lot size:
- 0.33 Acres
- Year built:
- 1998
- Baths:
- 3.00
- MLS#:
- 6528117
- Subdivision:
- Troyhill 4th Add
ADDITIONAL INFORMATION
Welcome to your Everest Court! This four-level split gem offers 4 bedrooms and 3 bathrooms sitting on a corner lot in a private cul-de-sac setting! Step inside the light-filled foyer with family room boasting vaulted ceilings, creating a spacious and inviting atmosphere. Entertaining is a breeze with the open living spaces, allowing for seamless flow between from kitchen to dining and deck, perfect for morning coffee or evening gatherings. Cozy up by the gas fireplace in the lower level living area, or explore the additional flex space in the basement, ideal for a home office or craft room. The primary suite is a retreat of its own, featuring a large walk-in closet and a private 3/4 bath for added convenience. The 4th bedroom in the basement offers versatility to suit your lifestyle needs. Don't miss the opportunity to make this move-in ready home yours.
- Type:
- Single Family
- Sq.Ft.:
- 2,030
- Status:
- NEW LISTING
- Beds:
- 4
- Lot size:
- 0.26 Acres
- Year built:
- 1995
- Baths:
- 2.00
- MLS#:
- 6531781
- Subdivision:
- Prairie Creek 3rd Add
ADDITIONAL INFORMATION
This fantastic home is located in a great Farmington neighborhood, it’s MOVE-IN READY and has it all! The home features 4 bedrooms, 2 bathrooms, and a 3 car HEATED GARAGE. The home offers an inviting open concept layout with vaulted ceilings and NEWER CARPET throughout. There are 2 bedrooms with walk-in closets, a full bathroom, living room, dining room, and kitchen on the upper level. The kitchen includes new quartz counters, a new tile backsplash and cabinet hardware, ample cabinet and counter space, a large pantry, and a breakfast bar. The dining room walks out to a fantastic new Trex deck that was installed in 2023 and the fully fenced in backyard. The walk-out lower level includes 2 additional bedrooms, a second full bathroom, and a spacious family room with a gas fireplace. Updates include NEW WATER SOFTNER in 2023, NEW ROOF in 2022, NEW WINDOWS in 2018 and 2023, NEW WATER HEATER in 2020, a Custom Alarm security system was installed in 2023.
- Type:
- Single Family
- Sq.Ft.:
- 2,634
- Status:
- NEW LISTING
- Beds:
- 5
- Lot size:
- 0.25 Acres
- Year built:
- 2000
- Baths:
- 4.00
- MLS#:
- 6534751
- Subdivision:
- Nelsen Hills Farm 6th Add
ADDITIONAL INFORMATION
Spectacular 5-Bed, 4 Bath Home with Inground Saltwater Pool and Spa – Perfect for 4th of July Celebrations! This property offers a wealth of features and a prime location. The living area flows seamlessly into the dining and kitchen spaces, creating an inviting atmosphere for relaxing and entertaining. The main level is complete with a spacious office and laundry. The professionally finished lower level includes radiant floor heating, a family room, 2 large bedrooms and a bathroom. Other features of the home are newer stainless appliances, new roof and siding, new A/C, maintenance free deck, sprinkler system and much more! See the full list of updates in the supplements. You’re sure to enjoy endless summer fun with friends and family in your own backyard oasis. Schedule a private tour today and see why 18893 Excalibur Trail is the perfect place to call home.
- Type:
- Townhouse
- Sq.Ft.:
- 1,804
- Status:
- NEW LISTING
- Beds:
- 3
- Lot size:
- 0.05 Acres
- Year built:
- 2024
- Baths:
- 3.00
- MLS#:
- 6537071
- Subdivision:
- Vermillion Commons
ADDITIONAL INFORMATION
Home is under construction and will be completed in July. Ask about saving up to $5,000 i when using Seller’s Preferred Lender! This new townhome is a two-story interior unit with a family-friendly design. The first floor features an open-plan layout among the Great Room, dining room and kitchen, which has a rectangular center island. A large coat closet in the foyer offers convenience. Upstairs are three bedrooms including the owner’s suite and a centrally situated loft that adds shared living space. This home comes complete with window blinds, Frigidaire Top Load Washer and Gas Dryer, Aqua Logic Water Softener, and "Smart" home features. Includes Lennar's home automation features and full HOA maintenance for lawn care, snow removal, garbage/recycling, community irrigation and access/upkeep of future amenities to make homeownership life as easy as possible.
- Type:
- Townhouse
- Sq.Ft.:
- 1,906
- Status:
- NEW LISTING
- Beds:
- 3
- Lot size:
- 0.06 Acres
- Year built:
- 2024
- Baths:
- 3.00
- MLS#:
- 6537080
- Subdivision:
- Vermillion Commons
ADDITIONAL INFORMATION
Home is under construction and will be completed in August. Ask about saving up to $5,000 when choosing Seller’s Preferred Lender! This new two-story townhome is an end unit featuring a family-friendly design. The first floor showcases a Great Room for get-togethers, a dining room for meals of any occasion and a kitchen for inspired cooking. Upstairs are a versatile loft that adds shared living space and three bedrooms including the owner’s suite. This home comes complete with window blinds, Frigidaire Top Load Washer and Gas Dryer, Aqua Logic Water Softener, and "Smart" home features. Includes Lennar's home automation features and full HOA maintenance for lawn care, snow removal, garbage/recycling, community irrigation and access/upkeep of future amenities to make homeownership life as easy as possible.
- Type:
- Single Family
- Sq.Ft.:
- 3,228
- Status:
- NEW LISTING
- Beds:
- 4
- Lot size:
- 0.25 Acres
- Year built:
- 2001
- Baths:
- 4.00
- MLS#:
- 6537078
- Subdivision:
- Charleswood 3rd Add
ADDITIONAL INFORMATION
One of Charlewoods finest two story Colonial homes located on a fantastic lot backing up to park and yet offers plenty of privacy. Step inside and be greeted by the grandeur of a two-story foyer adorned with gleaming hardwood floors. Well-appointed kitchen boasting abundant countertop space ,a convenient center island, and seamless access to the deck from the dining area. Spacious primary suite beckons with its luxury bath along with three additional generously sized bedrooms. Features: Four Bathrooms, Main Floor Office, Finished Walkout Lower Level Family Room, Formal Dinning/Flex Room, Mud Room, Finished Insulated 3 Car Garage, Gas Fireplace, Shed, and a sprinkler system to almost effortlessly keep your lawn lush and green.
- Type:
- Single Family
- Sq.Ft.:
- 2,450
- Status:
- NEW LISTING
- Beds:
- 4
- Lot size:
- 0.28 Acres
- Year built:
- 2001
- Baths:
- 3.00
- MLS#:
- 6531880
- Subdivision:
- Autumn Glen 2nd Add
ADDITIONAL INFORMATION
Experience the comfortable lifestyle you crave within this picture-perfect home set in an incredible lot! Past the verdant lawn, enter a freshly painted interior complete w/newer light fixtures, high ceilings&recently updated flooring. Expansive picture windows enhance the open-concept main gathering areas, creating a vibrant atmosphere in the living room & the chandelier-lit dining corner. The adjacent kitchen, equipped w/stainless steel appliances, abundant cabinetry, a pantry, and a prep island. Main floor office + two main floor well-sized bdrm offer a restful escape after a long day, add'tl two bedrooms are located in the versatile finished basement. The main-level primary suite w/a walk-in closet & a refreshing ensuite w/ a window-side soaking tub. Venture out to the sun-kissed deck ideal for summer entertaining & overlooking the fully fenced backyard with its pergola-covered sitting area and fire pit. Additionally, main floor laundry room, NEW cement pad for RVs.
$240,000
109 12th Street Farmington, MN 55024
- Type:
- Townhouse
- Sq.Ft.:
- 1,430
- Status:
- NEW LISTING
- Beds:
- 2
- Lot size:
- 0.03 Acres
- Year built:
- 1999
- Baths:
- 3.00
- MLS#:
- 6505346
- Subdivision:
- Bristol Square 1st Add
ADDITIONAL INFORMATION
This AMAZING town home boasts a spacious layout with 2BRs, 3BAs, and a versatile loft space. The main level open floor plan is grate for entertaining. The cozy living room features a gas fireplace, abundance of windows and large vaulted ceiling that adds to the spaciousness. Updates include NEW roof, fresh NEW paint throughout, NEW tile in the entry way, NEW refrigerator and dishwasher and more. Enjoy the convenience of a two-car garage, second floor laundry, separate pantry providing ample storage space and spacious primary with en suite bathroom. Located in the heart of Farmington, this home will not disappoint!!. This home won’t last long. Don’t delay, see it today!!
$240,000
956 Pine Street Farmington, MN 55024
- Type:
- Townhouse
- Sq.Ft.:
- 1,188
- Status:
- Active
- Beds:
- 2
- Lot size:
- 0.04 Acres
- Year built:
- 2000
- Baths:
- 1.00
- MLS#:
- 6530144
- Subdivision:
- Glenview Twnhms & Comm
ADDITIONAL INFORMATION
This End unit townhome, one-level living, meticulously maintained property won't last long It is move-in ready with tons of recent updates and upgrades. This open floor plan offers vaulted ceilings and tons of sunlight. The kitchen has been updated and features ss appliance as well a gas stove!. The owner's suite features double closets and overlooks the yard. Gather with friends on the back patio. Spacious foyer and laundry room. New furnace 2019/ 2023 washer and dryer
- Type:
- Single Family
- Sq.Ft.:
- 3,028
- Status:
- Active
- Beds:
- 5
- Lot size:
- 0.24 Acres
- Year built:
- 1998
- Baths:
- 4.00
- MLS#:
- 6529404
ADDITIONAL INFORMATION
An unbeatable view for the price! This fantastic 5 bed, 4 bath home gives the best of both worlds - a suburban neighborhood with private, quiet pond-views! Easily hop on the walking path behind the home through the gate in your beautiful privacy fence or take in the scenery from your low maintenance deck or stamped concrete patio. Recently updated interior with LVP flooring through the main level, fresh paint, quartz countertops in the kitchen, fireplace surround, and new carpet in 3 bedrooms- this is a move-in-ready opportunity! Not only is it cosmetically beautiful, it also includes a brand new water softener and microwave. All other kitchen appliances replaced within the past 3 years. A/C, water heater, and furnace, have all been replaced within the last 8 years. Close proximity to schools and restaurants - this is one you don't want to miss!
- Type:
- Townhouse
- Sq.Ft.:
- 1,490
- Status:
- Active
- Beds:
- 2
- Year built:
- 2002
- Baths:
- 2.00
- MLS#:
- 6527409
- Subdivision:
- Vermillion Grove
ADDITIONAL INFORMATION
Absolutely Beautiful & MINT Condition 1 Level Living Townhome set on a Corner Lot in Farmington! NO Stairs! 2 Bedrooms. 2 Bathrooms. Kitchen w/Tube Light allows for Natural Light ALL Day Long! Center Island w/Breakfast Bar. Includes ALL Appliances and ALL Window Treatments! 4 Season Porch w/Southwest Exposure for GREAT Sun & Warmth. Vaulted Ceilings. Hardwood Flooring. Cozy Living Room w/Gas Fireplace. Primary Bedroom w/9' Ceilings, Walk in Closet & Private Full Bath. Spacious Main Floor Laundry w/another Tube light & Large Closet. Washer & Dryer Included. 2 Car Attached Garage w/Awesome Storage Area Above. Handicap Accessible. Sellers Pride Shows Through-out! Quick Possession Available.
$350,000
600 12th Street Farmington, MN 55024
- Type:
- Single Family
- Sq.Ft.:
- 1,394
- Status:
- Active
- Beds:
- 3
- Lot size:
- 0.15 Acres
- Year built:
- 1999
- Baths:
- 2.00
- MLS#:
- 6527411
- Subdivision:
- East Farmington 5th Add
ADDITIONAL INFORMATION
Step into this charming 3-bedroom, 2-bathroom abode, where a fenced-in backyard and meticulously landscaped surroundings welcome you home. Stay cozy year-round with the heated garage and expansive attic storage, perfect for hobbyists and keeping your vehicle snug during chilly Minnesota winters. Safety first with an under staircase storm shelter! The sleek stainless steel appliances in the kitchen elevate functionality, while a full yard irrigation system ensures the lush greenery stays vibrant. Step outside onto the spacious deck, offering ample space for outdoor relaxation and entertainment. Experience the perfect blend of comfort and practicality in this inviting home.
- Type:
- Townhouse
- Sq.Ft.:
- 1,800
- Status:
- Active
- Beds:
- 3
- Lot size:
- 0.04 Acres
- Year built:
- 2024
- Baths:
- 3.00
- MLS#:
- 6528432
- Subdivision:
- Vermillion Commons Townhomes By Lennar
ADDITIONAL INFORMATION
Home is under construction and will be complete in July. Ask about savings up to $10,000 when using Seller's Preferred Lender! This new two-story townhome is an end unit featuring a contemporary design. The first floor offers a stylish open-concept layout among the Great Room, dining room, and kitchen. Featuring a designer-style kitchen with white cabinetry, quartz countertops, stainless steel appliances, gas stove, center island, deep sink & backsplash. Upstairs, a loft that adds shared living space, two secondary bedrooms and a luxe owner’s suite with a retreat. This home comes complete with window blinds, Frigidaire Top Load Washer and Gas Dryer, Aqua Logic Water Softener, and "Smart" home features. Includes Lennar's home automation features and full HOA maintenance for lawn care, snow removal, garbage/recycling, community irrigation and access/upkeep of future amenities to make homeownership life as easy as possible.
- Type:
- Townhouse
- Sq.Ft.:
- 1,782
- Status:
- Active
- Beds:
- 3
- Lot size:
- 0.03 Acres
- Year built:
- 2024
- Baths:
- 3.00
- MLS#:
- 6527572
- Subdivision:
- Vermillion Commons Townhomes By Lennar
ADDITIONAL INFORMATION
Home is complete and move-in ready. Ask how to qualify for up to $10,000 in savings with use of Seller's Preferred Lender. This former model is an interior unit two-story townhome that features a modern design with a large front porch for indoor-outdoor living. The first floor offers an open-plan layout among the Great Room, dining room and kitchen. Featuring a designer-style kitchen with white cabinetry, quartz countertops, stainless steel appliances, gas stove, center island, deep sink & backsplash. Upstairs are a versatile loft, two secondary bedrooms and a spacious owner’s suite with a retreat. This home comes complete with window blinds, Frigidaire Top Load Washer and Gas Dryer, Aqua Logic Water Softener, and "Smart" home features. Includes Lennar's home automation features and full HOA maintenance!
- Type:
- Single Family
- Sq.Ft.:
- 1,755
- Status:
- Active
- Beds:
- 3
- Lot size:
- 0.23 Acres
- Year built:
- 2024
- Baths:
- 3.00
- MLS#:
- 6526910
- Subdivision:
- North Creek
ADDITIONAL INFORMATION
Welcome to the stunning Bloomington! On the main level of this home you will appreciate the 9’ high ceilings and the kitchen, dining area, and family room streaming smoothly together. Kitchen includes center island, GE Stainless Steel appliances, decorative ceramic tile backsplash, and pantry closet. Adjacent to the main living area is the flex room which works perfect for your home office. Spacious mudroom consists of a closet, half bath, and a great drop zone where you can let your creative decorating run wild by adding a boot bench and table. Upper level consists of three bedrooms, two bathrooms, and laundry room. North Creek is a great place to call home with a playground, pavilion, and walking trails throughout the community!
- Type:
- Townhouse
- Sq.Ft.:
- 1,486
- Status:
- Active
- Beds:
- 2
- Year built:
- 2006
- Baths:
- 3.00
- MLS#:
- 6506068
- Subdivision:
- Charleswood Crossing
ADDITIONAL INFORMATION
Welcome to 19722 Escort Trail in Farmington! This lovely townhome is conveniently located with beautiful natural surroundings and has so much to offer. Step into the spacious and bright main living area that leads the dining area and functional kitchen. The kitchen comes complete with a breakfast bar, updated tile backsplash, maple cabinetry, and stainless steel appliances. Two bedrooms, bathrooms, loft, and a laundry area complete the upper level while a main level half bath and attached garage add to the convenience of this home. This home is a must-see, schedule your showing today!
- Type:
- Single Family
- Sq.Ft.:
- 2,147
- Status:
- Active
- Beds:
- 3
- Lot size:
- 0.19 Acres
- Year built:
- 2024
- Baths:
- 3.00
- MLS#:
- 6522838
- Subdivision:
- North Creek
ADDITIONAL INFORMATION
The fabulous Dearborn is just one of the many plans available to build in our North Creek Community. The Dearborn features 9' ceilings on the main level and an open concept kitchen/dining area/family room. The kitchen highlights include a center island, large pantry, GE® stainless-steel appliances, and quartz countertops. The upper level consists of three bedrooms plus a spacious loft and laundry room. The lower level is unfinished for future expansion or storage space. North Creek has walking trails, a playground, a pavilion, and is a great community to call home!
- Type:
- Single Family
- Sq.Ft.:
- 1,892
- Status:
- Active
- Beds:
- 3
- Lot size:
- 0.18 Acres
- Year built:
- 2024
- Baths:
- 2.00
- MLS#:
- 6522788
- Subdivision:
- North Creek
ADDITIONAL INFORMATION
It's time to "right-size" with a patio villa home by M/I Homes! The Willow II plan offers 3 bedrooms, 2 bathrooms, and 1,892 square feet with an open concept family room/kitchen/dining area. The kitchen features quartz countertops, a large center island, and a spacious walk-in pantry. Other features include 9-foot ceilings throughout and a tandem garage space, great for additional storage or a hobby space! Together we can build your dream home!
- Type:
- Single Family
- Sq.Ft.:
- 2,557
- Status:
- Active
- Beds:
- 4
- Lot size:
- 0.24 Acres
- Year built:
- 2022
- Baths:
- 3.00
- MLS#:
- 6520856
- Subdivision:
- Fairhill Estate At North Creek
ADDITIONAL INFORMATION
Seller will contribute $10,800.00 towards Buyer’s interest rate buydown or closing costs. You will enjoy a spacious entry with a separate forward office providing wonderful natural light and views. Family will enjoy the main floor great room abundant in size featuring exceptional natural sunlight, gourmet kitchen, center island, walk-in pantry, full kitchen appliances, generous dining area, great room for relaxing evenings and family time and just down the hall is private 1/2 bathroom. The second floor is amazing with open space and 4 bedrooms, large open loft and generous laundry room. The large owner's suite is accented with abundant windows and sitting area for a casual read of a favorite book. Complementing this primary bedroom is a classic bathroom suite complete with large glass shower, adjacent separate free standing soaking tub, the ideal place to relax & escape from the busy details of a working day. 2nd full bath too. The lower walkout area is ready for your future finish.
- Type:
- Single Family
- Sq.Ft.:
- 2,033
- Status:
- Active
- Beds:
- 3
- Lot size:
- 0.14 Acres
- Year built:
- 2024
- Baths:
- 3.00
- MLS#:
- 6522618
- Subdivision:
- North Creek
ADDITIONAL INFORMATION
The Bradley plan is part of our Carriage Collection and one of many plans you can choose from in our North Creek Community. The Bradley features 3 bedrooms, 2.5 bathrooms, and a 2-car garage. When you build this home you will be able to pick and choose all of your finishes!
- Type:
- Single Family
- Sq.Ft.:
- 1,734
- Status:
- Active
- Beds:
- 2
- Lot size:
- 0.2 Acres
- Year built:
- 2024
- Baths:
- 2.00
- MLS#:
- 6522641
- Subdivision:
- North Creek
ADDITIONAL INFORMATION
The Cedarwood plan is part of our Hans Hagen Villa Series and one of many plans you can choose from to build in our North Creek Community. The Cedarwood features 2 bedrooms, 2 bathrooms, and 1,734 square feet. When you build this home you will be able to pick and choose all of your finishes!
- Type:
- Single Family
- Sq.Ft.:
- 2,062
- Status:
- Active
- Beds:
- 3
- Lot size:
- 0.18 Acres
- Year built:
- 2021
- Baths:
- 3.00
- MLS#:
- 6520666
- Subdivision:
- North Creek
ADDITIONAL INFORMATION
3 bedroom 2.5 home in the North Creek Community. This is a premier lot with back yard privacy in a neighborhood that is still being built up. Move in ready home. Large open living on main level with 3 bedroom upstairs living. Large master suite with extra room attached great for reading, office or nursery.
- Type:
- Single Family
- Sq.Ft.:
- 4,082
- Status:
- Active
- Beds:
- 4
- Lot size:
- 1.84 Acres
- Year built:
- 2015
- Baths:
- 4.00
- MLS#:
- 6485020
- Subdivision:
- Vermillion Point
ADDITIONAL INFORMATION
Masterfully planned executive home set on rare, almost 2-acre lot with a backdrop of protected wetlands, a creek & the Vermillion River. Can you build the same home on a similar stellar lot for this price? AND there is no wait, you can move right in! Quality meets beauty throughout starting in the large open concept kitchen with custom Poplar cabinetry, double ovens, a walk in pantry & undermount lighting. Relax & unwind in the sunroom off the kitchen - read or just gaze at the wildlife. Primary bedroom highlights include in-floor heat in BA, double walk-in closets & walk-in shower w/multiple shower heads. Retreat to the lower level for movie night or a cocktail at the bar. 3 BR on LL, an exercise room & storm shelter. Enjoy built in speakers on both levels & outside! It even has a storm shelter. 4th garage opens to backyard for toys & lawn equipment. Located just south of Southern Hills Golf Course, this is one level living at its finest.
Andrea D. Conner, License # 40471694,Xome Inc., License 40368414, AndreaD.Conner@Xome.com, 844-400-XOME (9663), 750 State Highway 121 Bypass, Suite 100, Lewisville, TX 75067

Xome Inc. is not a Multiple Listing Service (MLS), nor does it offer MLS access. This website is a service of Xome Inc., a broker Participant of the Regional Multiple Listing Service of Minnesota, Inc. Open House information is subject to change without notice. The data relating to real estate for sale on this web site comes in part from the Broker ReciprocitySM Program of the Regional Multiple Listing Service of Minnesota, Inc. are marked with the Broker ReciprocitySM logo or the Broker ReciprocitySM thumbnail logo (little black house) and detailed information about them includes the name of the listing brokers. Copyright 2024, Regional Multiple Listing Service of Minnesota, Inc. All rights reserved.
Farmington Real Estate
The median home value in Farmington, MN is $410,550. This is higher than the county median home value of $289,400. The national median home value is $219,700. The average price of homes sold in Farmington, MN is $410,550. Approximately 85.14% of Farmington homes are owned, compared to 13.59% rented, while 1.27% are vacant. Farmington real estate listings include condos, townhomes, and single family homes for sale. Commercial properties are also available. If you see a property you’re interested in, contact a Farmington real estate agent to arrange a tour today!
Farmington, Minnesota has a population of 22,502. Farmington is more family-centric than the surrounding county with 51.5% of the households containing married families with children. The county average for households married with children is 35.46%.
The median household income in Farmington, Minnesota is $88,674. The median household income for the surrounding county is $79,995 compared to the national median of $57,652. The median age of people living in Farmington is 33.7 years.
Farmington Weather
The average high temperature in July is 82.3 degrees, with an average low temperature in January of 7.5 degrees. The average rainfall is approximately 31.9 inches per year, with 42 inches of snow per year.
