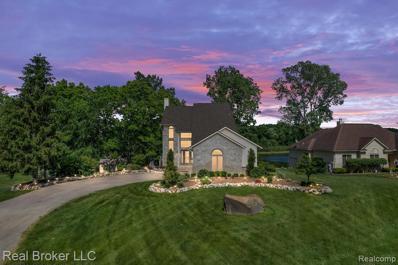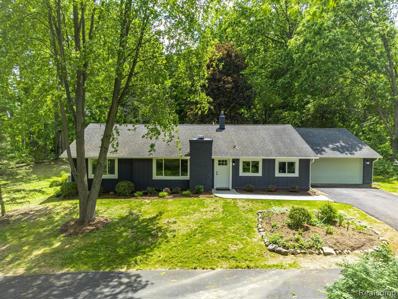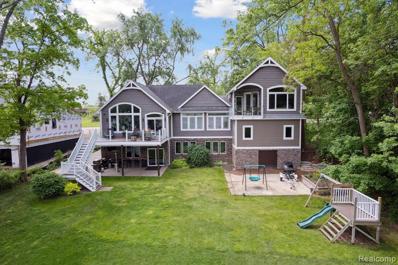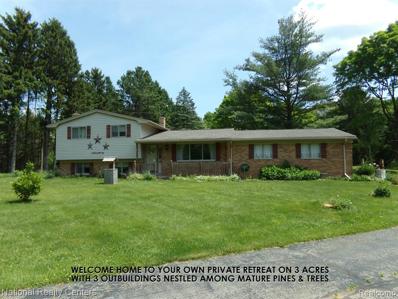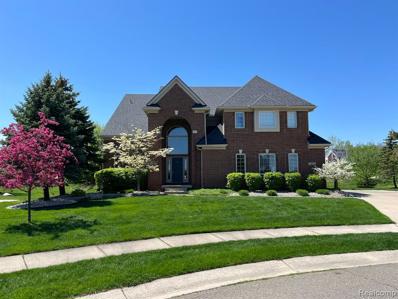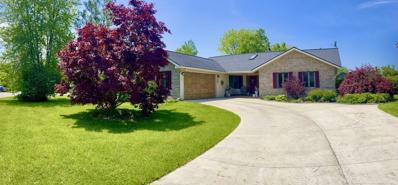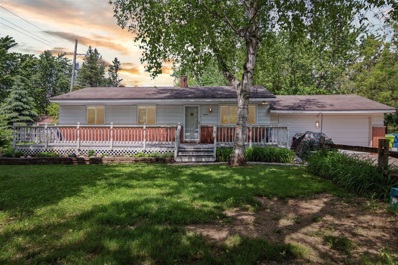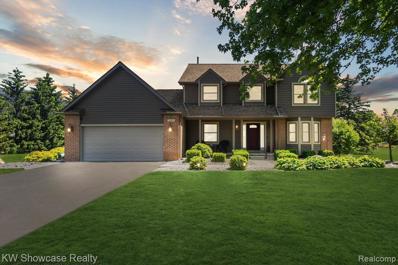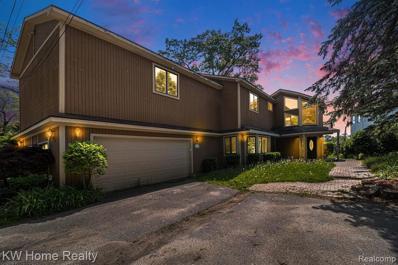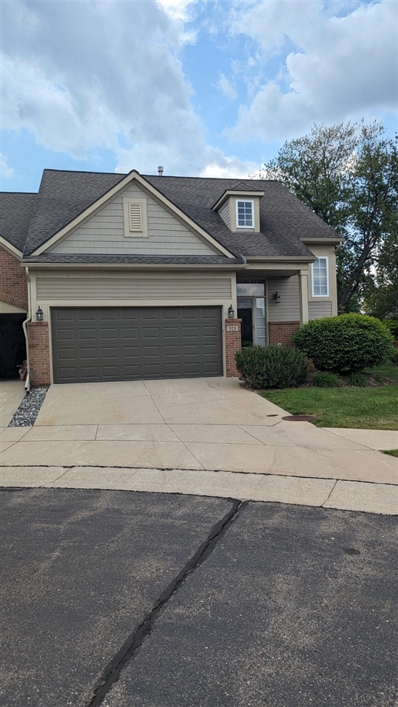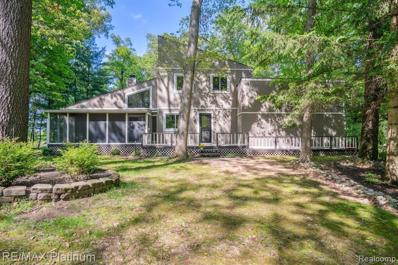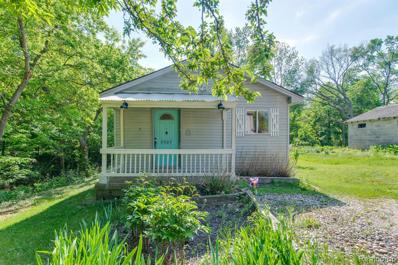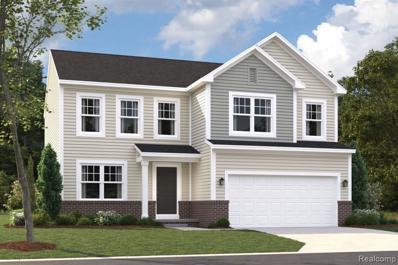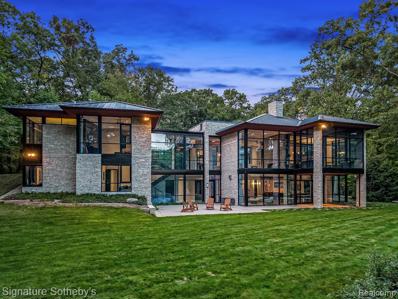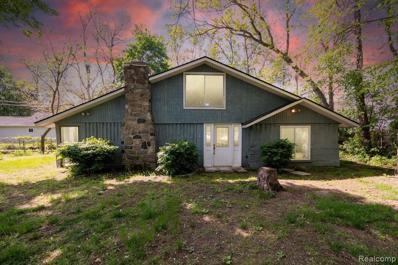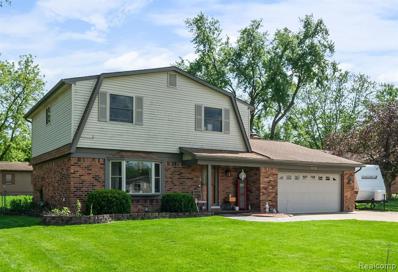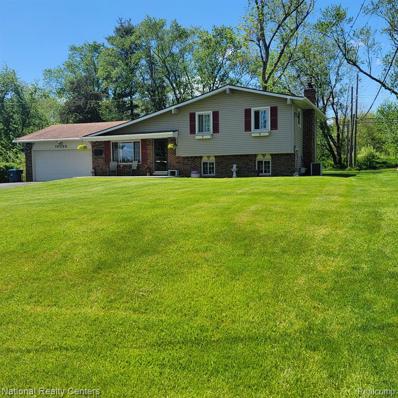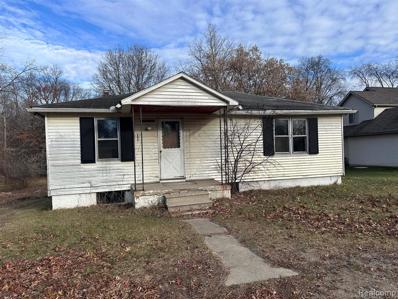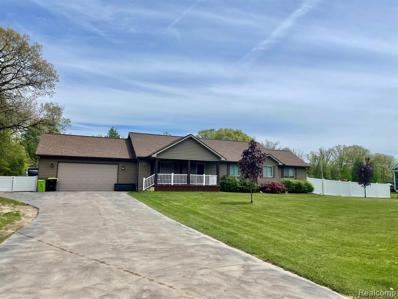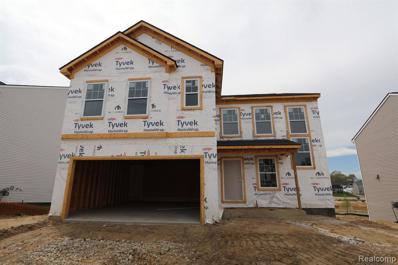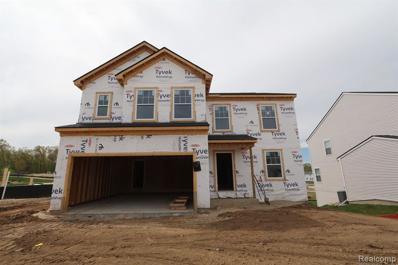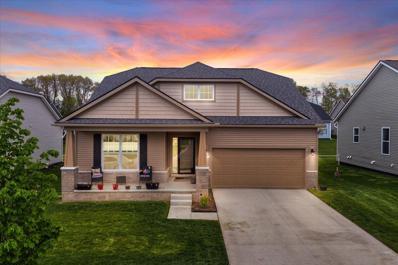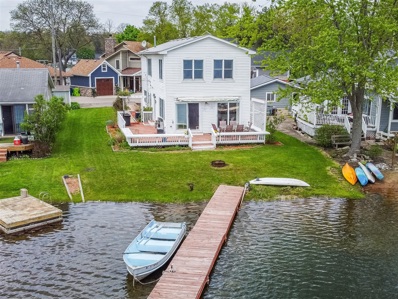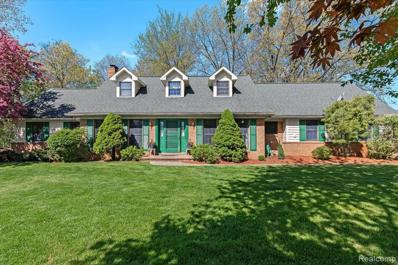White Lake MI Homes for Sale
$565,000
7008 Biscayne White Lake, MI 48383
- Type:
- Single Family
- Sq.Ft.:
- 2,082
- Status:
- NEW LISTING
- Beds:
- 3
- Lot size:
- 0.32 Acres
- Baths:
- 3.00
- MLS#:
- 60310622
- Subdivision:
- Lakewood Village No 2
ADDITIONAL INFORMATION
**Lakefront Ranch on Lake Neva ââ¬â Your Dream Home Awaits!** Are you ready for lake living? Welcome to this sprawling, all sports lakefront ranch on the beautiful shores of Lake Neva. This stunning 3 bedroom, 2-and-a-half-bathroom home offers everything you need for an idyllic lakeside lifestyle. **Features:** - **Private Beach:** Enjoy your own sandy beach area, perfect for sunbathing, swimming, or launching kayaks. - **Spacious Interiors:** With oversized family and living rooms, both featuring cozy fireplaces, there's ample space for entertaining and relaxation. - **Breathtaking Views:** The eat-in kitchen, dining room, and living areas all provide stunning views of Lake Neva through four large sliding doors that open to an expansive deck. - **Floating Dock:** Easily access the lake for boating, fishing, and other water activities. - **Community Amenities:** The subdivision offers a park, tennis courts, pickleball, community activities, and access rights to Brendal Lake. This home is designed for those who crave space, relaxation, and the joy of lake life. Don't miss the chance to make this lakeside paradise your own!
$550,000
1220 Lake Lane White Lake, MI 48386
- Type:
- Single Family
- Sq.Ft.:
- 1,821
- Status:
- NEW LISTING
- Beds:
- 3
- Lot size:
- 1.43 Acres
- Baths:
- 3.00
- MLS#:
- 60310480
ADDITIONAL INFORMATION
Welcome home to your lakeside paradise! This newly updated home features a spacious open floor plan, where the welcoming fireplace sets the tone for cozy gatherings. The stunning chef's kitchen is a culinary haven with all new appliances and a convenient pot filler above the gas stove for preparing all your favorite meals. Relax in spacious bedrooms and rejuvenate in newly redone bathrooms. Electrical has also been updated throughout the home. Embrace the serenity of lakeside living with a sprawling, finished walk-out basement leading to your private dock on McWithy Lake, perfect for lazy afternoons or adventurous water sports. Home has a heated garage for surviving our cold Michigan winters, as well as a generator hookup. Entertain in style on the expansive new Trex deck, large enough for all your family and friends to gather and create lasting memories. Schedule your showing today and start living your dream lake life!
$350,000
2010 Teggerdine White Lake, MI 48386
- Type:
- Single Family
- Sq.Ft.:
- 1,575
- Status:
- NEW LISTING
- Beds:
- 3
- Lot size:
- 1.46 Acres
- Baths:
- 2.00
- MLS#:
- 60310383
ADDITIONAL INFORMATION
Wowza in White Lake! Totally remodeled Ranch on Almost an Acre and a Half! New Flooring and Paint throughout! New Kitchen with Granite Counters and Stainless Steel Appliances! Generous Primary Suite with Walk in Closet and Luxury Shower! 2 Car Attached Garage! New Asphalt Cap on Driveway! Award winning Huron Valley Schools!
- Type:
- Single Family
- Sq.Ft.:
- 2,509
- Status:
- NEW LISTING
- Beds:
- 6
- Lot size:
- 0.86 Acres
- Baths:
- 4.00
- MLS#:
- 60310377
ADDITIONAL INFORMATION
This is a MUST see home on private all-sports Sugden Lake!! This custom built home offers 4,362 SF of living space on a huge lot just under an acre of property! 122 ft on the water! You will be ready to entertain in this home with the main level open floor plan that has Brazilian teak flooring throughout. The Kitchen has all the updates including quarts countertop, SS appliance, gas cook top, double ovens, and an oversized dine-in island. 2 full baths on the main level and 2 oversized bedrooms. The Great Room has a gorgeous fireplace and a wall of windows that provide stunning views of the lake. The Primary Bedroom is the entire 2nd level! This is truly an oasis room! This primary room offers a balcony overlooking the lake, a huge attached primary bath with a rain shower and stunning walk-in closet with an island. To top it off there are heated floors in the entire suite! It doesn't stop there the Lower Level has a walk-out to the lake and oversized lot! A full bar, golf simulator/theater room (can be used for a bedroom as well), guest room, workout room, and stunning bathroom with a sauna! 4 Zone Furnace, 2 tankless water heaters. Heated 2-car garage offers a workshop in the back for extra space as well as has heated flooring and a charming carriage style garage door. Brand new stamped concrete drive way (2023). The owner of this home is a builder and didn't skimp on any features added to this home. This is an amazing home that truly has it all and is waiting for the next family to call it theirs. Come and see today!
$344,900
5600 Eagle White Lake, MI 48383
- Type:
- Single Family
- Sq.Ft.:
- 1,440
- Status:
- NEW LISTING
- Beds:
- 3
- Lot size:
- 3 Acres
- Baths:
- 2.00
- MLS#:
- 60310274
ADDITIONAL INFORMATION
Attention Outdoor Lovers! Bring your watercraft, horses, work vehicles, camping trailers, ATVs, Snowmobiles, UTVs and more! This home has 3 private acres and 3 outbuildings, and is perfect for storing all of your outdoor toys or small business owners to store equipment & vehicles or horse lovers to use the large barn for horses and 2 smaller barns to store hay and tack. Solid brick tri-level with hardwood flooring and a cozy wood burning stove provide a great place to call home... Excellent location with over 12,000 acres of parks nearby as well as a dozen or so public launches on lakes all within 20-30 minutes! All of this outdoor life combined with the convenience of nearby M-59 shopping at Meijers, Kroger, Walmart, JCPenney, Kohls, Marshalls and more! You just can't beat that! The best of both worlds! Hurry! A property this unique won't last long! Notes: Energy efficient home received commendation letters from Consumers Energy for energy savings. Property is on well & septic with natural gas. Septic was pumped aprox. 3 yrs ago. House is move-in ready. Buyer agents to verify all information.
$689,500
760 Pembroke White Lake, MI 48386
- Type:
- Single Family
- Sq.Ft.:
- 3,373
- Status:
- NEW LISTING
- Beds:
- 4
- Lot size:
- 0.42 Acres
- Baths:
- 5.00
- MLS#:
- 60310217
- Subdivision:
- Autumn Glen Sub No 2
ADDITIONAL INFORMATION
Welcome to beautiful Autumn Glen Subdivision. Surrounded by parks, lakes, and convenience to stores and restaurants. Enjoy your open floor plan with over 4500 sq feet of living space. ÃÂThe grand 2 story entrance leads you to library/office area with french doors. Beautiful dining room with crown molding. ÃÂ Large living room with 2 story windows. ÃÂUpdated kitchen with stainless steel appliances and large eating area. Home has beautiful wood floors throughout. ÃÂJack and Jill bathroom in bedroom with completely remodeled bathroom. ÃÂOutside has new patio paver steps that lead to large outdoor space. Professional landscaping with almost 1/2 acre to enjoy. ÃÂHome is situated on a cul-de-sac with sidewalks. ÃÂDon't miss this opportunity to make this your dream home. Finished basement with wet bar, bathroom and tv room. Schedule a showing today!!
$424,900
11235 Lakehaven White Lake, MI 48386
Open House:
Thursday, 5/23 3:00-8:00PM
- Type:
- Single Family
- Sq.Ft.:
- 1,649
- Status:
- NEW LISTING
- Beds:
- 3
- Lot size:
- 0.36 Acres
- Baths:
- 3.00
- MLS#:
- 50142901
- Subdivision:
- Lakehaven Sub
ADDITIONAL INFORMATION
Lakehaven sub Ranch near Lakeland schools available for occupancy June 30. Quartz kitchen with huge island and new black stainless appliances. Greatroom with open floor plan, custom fieldstone fireplace, hardwood floors, cathedral ceilings and door wall leading to the deck. Master bedroom with additional door wall access to the deck. Travertine stone surrounds a new Eijer air tub and shower, granite countertops on the vanity and a ceramic composite floor. Cathedral ceilings and hardwood floors continue in all three bedrooms, custom wood rolling doors in both guest rooms, built in desk/craft in third bedroom. Main bath features mosaic travertine tile shower with bench and niche, granite topped vanity, and ceramic composite floors. Off the kitchen is a built-in bar/Butler pantry area leading to the lower level entertainment area. 1000 square feet of party space with pool table, custom dartboard, 8 person poker table, bar, and lavatory. New shed with electricity, heated garage, and.
- Type:
- Single Family
- Sq.Ft.:
- 960
- Status:
- NEW LISTING
- Beds:
- 3
- Lot size:
- 0.68 Acres
- Baths:
- 1.00
- MLS#:
- 70407666
ADDITIONAL INFORMATION
Welcome to your dream home in White Lake! This charming 3-bedroom ranch offers the perfect blend of modern updates and serene natural surroundings, complete with exclusive lake access. Step into a beautifully updated home featuring a modern kitchen with spacious bedrooms. The expansive basement provides ample storage space, and the attached 2-car garage offers convenient and secure parking. Outdoor living is a delight with a large backyard deck perfect for entertaining or relaxing, all situated on a desirable corner lot that backs up to a tranquil wooded area--a nature lover's dream. Storage is available in multiple sheds, ensuring everything has its place. Whether you're hosting a barbecue on the deck, exploring the wooded area, or spending a day on the lake, this home is for you!
- Type:
- Single Family
- Sq.Ft.:
- 2,116
- Status:
- NEW LISTING
- Beds:
- 3
- Lot size:
- 1.01 Acres
- Baths:
- 3.00
- MLS#:
- 60310447
ADDITIONAL INFORMATION
THIS HOME HAS THE WOW FACTOR! This beautiful house sits on 1 acre, with a gorgeous salt water pool, a large 3 season room, a private backyard, a large oversized garage, an updated Kitchen and so much more. This 2116 square foot home has 3 bedrooms, 2 1/2 baths and multiple beautiful living spaces throughout. The home is clean and move in ready. The spacious backyard and pool make you feel like you're on vacation everyday! You truly need to see this home in person to understand how warm and comfortable it feels. Book your showing today before it's gone!
$599,999
8863 Lakeview White Lake, MI 48386
Open House:
Saturday, 5/25 12:00-3:00PM
- Type:
- Single Family
- Sq.Ft.:
- 3,404
- Status:
- NEW LISTING
- Beds:
- 6
- Lot size:
- 0.2 Acres
- Baths:
- 4.00
- MLS#:
- 60309425
- Subdivision:
- Harry & Mattie Bertram's Log Cabin Park
ADDITIONAL INFORMATION
Beautiful lake front home on desirable all-sports Cooley Lake - One of the greatest entertainment lakes in the area! One of the best priced homes available on the lake today! 2 bedrooms on the first floor. Exceptional views from the Master Bedroom and Great Room which leads to the main entertainment deck on the lake. 6 bedrooms and large kitchen (with room to add a breakfast nook) makes for a great family and entertaining home! New wooden floors on first floor. Shared boat dock included. New carpet on entire second floor just installed this month! Brand new water softener and hot water tank 2022.
ADDITIONAL INFORMATION
OPEN HOUSE MAY 26 from 2-4. Beautiful 2 Bedroom,3.5 bathrooms condo unit-located in a quiet subdivision at The Reserves at Tull Lake. Over 1500 sq ft with 2- car garage and finished Basement with egress window. Huge library bookcase, custom lighted display cabinets, surround sound, great storage in basement, with a flex room that can be office or could be a third bedroom. Open floor plan- vaulted ceiling in living room with skylights, gas fireplace & ceiling fan. Kitchen has beautiful granite counter with eat in area. Master Bedroom has walk in closet and full Bath with 2 sinks. Freshly painted interior and new carpet, with Crown molding thru out the unit. First floor laundry. Spacious second bedroom suite on second floor with walk in closet, very nice.
$365,000
500 Oxbow Lake White Lake, MI 48386
- Type:
- Single Family
- Sq.Ft.:
- 1,539
- Status:
- NEW LISTING
- Beds:
- 4
- Lot size:
- 1.05 Acres
- Baths:
- 2.00
- MLS#:
- 60308906
ADDITIONAL INFORMATION
Nestled at the end of a private drive, 500 Oxbow Lake Rd in White Lake offers unparalleled serenity and seclusion, with the tranquility of over 400 acres of wooded bliss as your backdrop. This charming cape cod home boasts 4 bedrooms, 2 baths, and rests comfortably on a sprawling 1-acre plot of land. As you step inside, you're greeted by the warmth of a dual-sided fireplace, effortlessly melding the dining room and living room, creating an inviting ambiance perfect for entertaining guests or cozy nights in. The adjacent sunroom beckons with its panoramic views of the surrounding nature, providing a peaceful retreat to unwind and reconnect with the outdoors. A blank canvas awaits in the unfinished basement, offering endless possibilities to tailor the space to suit your needs, whether it be a recreation room, home gym, or additional living quarters. For the avid DIY enthusiast or car aficionado, the heated and cooled 2-car garage ensures comfort year-round, providing ample space for projects and storage. This home has been thoughtfully updated with modern amenities, including new stainless steel appliances, fresh paint throughout, a recently pumped septic system, and the addition of a reverse osmosis system for pristine drinking water. The kitchen shines with quartz countertops and a stylish backsplash, while newer flooring adds a touch of contemporary elegance throughout. Experience the ultimate blend of comfort, privacy, and luxury living at 500 Oxbow Lake Rdââ¬âa retreat where every detail has been meticulously crafted to elevate your lifestyle. Home is listed under recent appraisal value. Do not miss out!
$200,000
9587 Portage White Lake, MI 48386
- Type:
- Single Family
- Sq.Ft.:
- 860
- Status:
- NEW LISTING
- Beds:
- 2
- Lot size:
- 0.16 Acres
- Baths:
- 2.00
- MLS#:
- 60308884
- Subdivision:
- Cedar Crest Sub No 4
ADDITIONAL INFORMATION
Welcome to your serene oasis at 9587 Portage Trail. This beautifully maintained 2-bedroom, 1.1-bathroom ranch is on a quiet, dead-end street adjacent to a river feeding into Cedar Island Lake. Enjoy cooking in an updated kitchen with stainless steel appliances. Fresh paint (2024) and new vinyl plank flooring (2023) enhance the modern interior. The home includes a new hot water heater (2019), updated doorwall and deck (2017), and a furnace and A/C system. The partially finished basement provides space for a home office, bedroom, or workout area. The large, treed backyard is perfect for outdoor activities, featuring a spacious deck overlooking the water, and a storage shed with electricity. Enjoy a private setting to watch wildlife along the creek. With access to the public All- Sports Cedar Island Lake, and Huron River. This home offers a peaceful retreat with lake and river access. Donââ¬â¢t miss the chance to own this charming riverfront ranch!
$408,530
356 Sandhill White Lake, MI 48386
- Type:
- Single Family
- Sq.Ft.:
- 2,128
- Status:
- NEW LISTING
- Beds:
- 3
- Baths:
- 3.00
- MLS#:
- 60308806
- Subdivision:
- Occpn Plan No 2299 Estates At Trailside Meadow
ADDITIONAL INFORMATION
*If you're working with an agent, they must be present at your first visit to the community in order to register. Please visit the community's model home first prior to visiting the open house.*
$3,199,000
6956 Cooley Lake White Lake, MI 48383
- Type:
- Single Family
- Sq.Ft.:
- 6,611
- Status:
- Active
- Beds:
- 5
- Lot size:
- 3.48 Acres
- Baths:
- 5.00
- MLS#:
- 60308474
ADDITIONAL INFORMATION
Experience an unparalleled level of luxury living within this meticulously crafted custom masterpiece, a creation by the esteemed AZD, recognized as the 2013 House of the Year. Every facet of this modern 7000-square-foot transitional-style marvel exudes opulence and uncompromising quality, from its pristine full stone exterior to the premium metal roof, not to mention the expansive walls of commercial-grade windows that bathe the interior in natural light while offering captivating panoramic vistas. Situated majestically upon a lush 3.5-acre wooded estate, this remarkable 5-bedroom, 4 1/2-bath residence boasts an industrial chic ambiance and boasts exceptional features, including soaring ceilings, resplendent Brazilian walnut floors, solid oak doors and trim, bespoke cabinetry, three exquisite fireplaces, tasteful stone accents, and luxurious radiant heat floors, among many other extraordinary details. Entertain with grandeur in the seamlessly flowing main living spaces and prepare gourmet feasts in the exceptional chef's kitchen, a testament to culinary excellence. Unwind in the sensational three-season room, offering a tranquil retreat overlooking the surrounding natural beauty, or indulge in leisure and recreation in the fully appointed walkout lower level, complete with a custom bar, temperature-controlled wine cellar, and a private theater. For collectors and automotive enthusiasts, a heated oversized 2 story 6-car garage awaits, replete with custom glass doors, epoxy-coated flooring, and a dedicated man cave, offering the ultimate haven for your prized automobile collection. This exceptional residence also benefits from its prime location, conveniently situated near top-rated schools, including the renowned International Academy West, and surrounded by parks. Discover a life of unparalleled luxury in this rare and extraordinary property.
$199,900
9161 Ashdown White Lake, MI 48386
Open House:
Sunday, 5/26 12:00-2:00PM
- Type:
- Single Family
- Sq.Ft.:
- 1,194
- Status:
- Active
- Beds:
- 2
- Lot size:
- 0.37 Acres
- Baths:
- 1.00
- MLS#:
- 60308419
- Subdivision:
- Marjorie Vesta Park
ADDITIONAL INFORMATION
9161 Ashdown has everything you are looking for in a new home! The location is outstanding, this beautiful wooded double lot in a quiet neighborhood is nestled close to both Round Lake & Mandon Lake. The home is a unique and log built with some beautiful modern updates on the interior, the best of both worlds. The recent kitchen & bathroom renovations mix well with the rustic feel of the home, making this quite the cozy retreat. Even with the recent updates the home has tons of potential. Currently a 2 bedroom one bath home, there is also a bonus loft space that you can easily convert into a 3rd bedroom. Truly move in ready with new carpet and paint throughout, new AC and Hot Water Tank in 2021. Ready for the next owner, don't miss your chance to tour this gem!
$300,000
810 W Oxhill White Lake, MI 48386
- Type:
- Single Family
- Sq.Ft.:
- 1,713
- Status:
- Active
- Beds:
- 3
- Lot size:
- 0.3 Acres
- Baths:
- 2.00
- MLS#:
- 60307820
- Subdivision:
- Suburban Knolls Sub No 2
ADDITIONAL INFORMATION
This charming 3 bed, 1.1-bath home welcomes you with a lovely covered front porch, to sit, relax, and enjoy the outdoors. Step inside the welcoming living room where sunlight cascades through the large window, flowing seamlessly into the adjacent dining room and filling the entire space with a refreshing brightness. The kitchen features abundant cabinet space, SS appliances, and a spacious attached nook that makes meal prep a breeze. The spacious primary suite offers a large walk in closet and ample living space, perfect for relaxation after a long day. On the upper level, the dual Entry bathroom has a large jacuzzi tub for added spa-like comfort. Outside, a charming patio awaits, ideal for hosting barbecues and gatherings with friends and family. The fenced backyard boasts a spacious storage building, small shed, and natural gas grill. Home offers a newer water heater and HVAC for peace of mind. Located in the award Huron Valley School District, this home has convenient proximity to grocery stores and beautiful recreational areas. Schedule your private showing today!
$299,900
1086 Pinecrest White Lake, MI 48386
- Type:
- Single Family
- Sq.Ft.:
- 1,615
- Status:
- Active
- Beds:
- 3
- Lot size:
- 0.39 Acres
- Baths:
- 2.00
- MLS#:
- 60306827
- Subdivision:
- Pinecrest Shores
ADDITIONAL INFORMATION
JUST IN TIME FOR SUMMER FUN!!!! This impeccable newly remodeled home is move in ready. This home comes with lake privileges and a private members only beach area with a launching area. This home has a large crawl space for storage. The water heater is only a year and half old., the furnace is only 4 yrs old. Wake up every morning to a view from the Master bedroom that will take your breath away. Newer sliding door that lead out to a beautiful deck to enjoy the spacious backyard which is perfect for a play area, gardening or building a bonfire. New well tank and switch. The backyard backs up to an undeveloped wooded area for an abundance of privacy. Awarding winning Huron Valley Schools.
- Type:
- Single Family
- Sq.Ft.:
- 1,085
- Status:
- Active
- Beds:
- 2
- Lot size:
- 0.51 Acres
- Baths:
- 1.00
- MLS#:
- 60306408
- Subdivision:
- Cedar Crest Sub No 2
ADDITIONAL INFORMATION
GREAT INVESTMENT OPPORTUNITY FOR FLIP OR RENTAL!!! Investor/Handyman Special. Seller is willing to Carry Financing on a Land Contract with easy terms. This Great Opportunity for a Flip or Rental. A Little Sweat Equity will give you Years of a Great Return on your Investment in this Property. This property needs a Little Special Attention and Rehabbing. Don't let this Great Opportunity Past You by. It has Plenty of Opportunity in a Great Neighborhood
$495,000
815 Sugden Lake White Lake, MI 48386
- Type:
- Single Family
- Sq.Ft.:
- 1,868
- Status:
- Active
- Beds:
- 3
- Lot size:
- 2 Acres
- Baths:
- 2.00
- MLS#:
- 60306381
ADDITIONAL INFORMATION
This BEAUTIFUL CUSTOM BUILT RANCH home is located on almost 2 acres of land (1.97) The front porch welcomes you home and is perfect for relaxing while you enjoy the quiet outdoors. Peace and tranquility abound this one of a kind property. You'll love the open floor plan with the large great room w/a vaulted ceiling. The kitchen has lots of counter space, cabinets, and the perfect snack bar. The breakfast room has a doorwall that leads out onto the covered trex deck. Enjoy your spacious yard which is enclosed with a newer privacy fence. The primary suite offers a nice sized walk-in closet. The laundry room has plenty of cabinets & a laundry tub. The basement offers a separate bar area and is perfect for entertaining & has lots of storage space. There is an OVERSIZED ATTACHED GARAGE with both a front and full rear door. The BONUS 2ND GARAGE/POLE BARN is the perfect added feature to this home.
$394,815
326 Sandhill White Lake, MI 48386
- Type:
- Single Family
- Sq.Ft.:
- 1,957
- Status:
- Active
- Beds:
- 3
- Baths:
- 3.00
- MLS#:
- 60305948
- Subdivision:
- Occpn Plan No 2299 Estates At Trailside Meadow
ADDITIONAL INFORMATION
*If you're working with an agent, they must be present at your first visit to the community in order to register.* Welcome to this new construction home at 326 Sandhill Court in the picturesque White Lake Township, MI. This charming 3-bedroom, 2.5-bathroom home spans 1,957 square feet and offers a blend of modern amenities and comfortable living spaces. Step inside to discover an open floorplan, which enhances the sense of space and allows for flexible furniture arrangements to suit your lifestyle. The modern kitchen is perfect for culinary enthusiasts or casual family gatherings. One of the highlights of this home is the owner's bedroom and en-suite ownerââ¬â¢s bathroom, providing a private retreat within your own home. The 3 well-appointed bedrooms offer cozy sanctuaries for relaxation. In the surrounding area, you'll find a range of amenities, including parks, schools, shopping centers, and dining options, catering to all your daily needs. Don't miss the opportunity to make 326 Sandhill Court your new address. Experience the joys of modern living in a well-crafted home. Get in touch with our team today!
$404,000
346 Sandhill White Lake, MI 48386
- Type:
- Single Family
- Sq.Ft.:
- 2,128
- Status:
- Active
- Beds:
- 4
- Baths:
- 3.00
- MLS#:
- 60305942
- Subdivision:
- Occpn Plan No 2299 Estates At Trailside Meadow
ADDITIONAL INFORMATION
*If you're working with an agent, they must be present at your first visit to the community in order to register.* Welcome to this stunning 4-bedroom, 2.5-bathroom home located at 346 Sandhill Court in White Lake Township, MI. This beautiful Quick Move-In home, situated in a peaceful community, offers a perfect blend of comfort and sophistication, ideal for a variety of lifestyles. As you step inside, you are greeted by an open floorplan that seamlessly connects the living spaces, creating a welcoming ambiance for daily living and entertaining. The heart of the home features a spacious kitchen, equipped with modern appliances and ample storage space. Whether you are a culinary enthusiast or simply enjoy gathering with loved ones, this kitchen is sure to inspire your inner chef and foster memorable moments. Retreat to the owner's suite , a private oasis where you can unwind and rejuvenate after a long day. The thoughtful design and quality finishes add a touch of luxury to your daily routine, ensuring comfort and relaxation are always within reach. With a total of 4 bedrooms, there is plenty of space for personalization and flexibility to accommodate your unique needs. Whether you need a home office, a guest room, or a cozy reading nook, the possibilities are endless in this versatile property. Outside, you will find a serene outdoor space where you can enjoy the fresh air and soak up the sunshine. From morning coffee moments to evening stargazing, the outdoor area offers a peaceful retreat from the hustle and bustle of everyday life. Whether you have multiple vehicles or simply value easy access to parking, the 2-car garage adds an extra layer of practicality to your daily routine. Donââ¬â¢t miss the opportunity to make this wonderful new home your own. Contact us today to schedule an appointment and learn more about moving into 346 Sandhill Court!
- Type:
- Single Family
- Sq.Ft.:
- 1,809
- Status:
- Active
- Beds:
- 3
- Lot size:
- 0.15 Acres
- Baths:
- 2.00
- MLS#:
- 70404702
ADDITIONAL INFORMATION
- Type:
- Single Family
- Sq.Ft.:
- 1,902
- Status:
- Active
- Beds:
- 3
- Lot size:
- 0.14 Acres
- Baths:
- 2.00
- MLS#:
- 70404477
ADDITIONAL INFORMATION
Welcome to your Lake Front Home! Escape the stress of city life and live on the private, all sports, spring fed Sugden Lake. Your home sits on the large, no wake bay with low boat traffic, canoeing, kayaking, and fishing (blue gill, large mouth bass, northern pike and yellow perch). Only 18 minutes to Oakland County Airport and 44 minutes to Detroit. Local parks, restaurants, and shopping nearby. Your home features 3 bedrooms with the large primary overlooking the beautiful lake and an office so you can work from home. The open living area gives you plenty of space for entertaining leading to a large deck outdoors. The oversized 2 car garage also has a work bench for those handy man moments. Included with the home is a dock, raft, and rowboat! Don't forget award winning Huron Va
$380,000
234 Granada White Lake, MI 48386
- Type:
- Single Family
- Sq.Ft.:
- 1,949
- Status:
- Active
- Beds:
- 4
- Lot size:
- 0.51 Acres
- Baths:
- 4.00
- MLS#:
- 60305210
- Subdivision:
- Sierra Heights No 2
ADDITIONAL INFORMATION
Welcome to this stunning 4 bed, 3.1 bath home in White Lake! Nestled on a peaceful cul-de-sac in the desirable Sierra Heights neighborhood, this residence offers privacy with a wooded backyard. Upon entry, natural light fills the home, starting in the spacious living roomââ¬âalso ideal for formal diningââ¬âadjacent to the expansive kitchen featuring stainless steel appliances, granite countertops and plenty of storage. The family room, boasting a gas fireplace, leads to a charming three-seasons room and primary suite. The primary suite features an ensuite bath and walk-in closet. The main floor includes a convenient half bath and laundry room. Upstairs, two large bedrooms, with an abundance of closet space, share a full bath. The partially finished basement offers additional space, including a craft area, ample storage, and a bonus non-conforming 4th bedroom with its own ensuite bath! This home is in the esteemed Walled Lake Schools district and boasts recent upgrades like a new driveway (2021), WiFi-enabled garage door opener (2023), new furnace (2022), rebuilt front porch (2021), updated water softener and hot water heater (2018) and three ring cameras! This is a must-see property! Schedule your tour today.

Provided through IDX via MiRealSource. Courtesy of MiRealSource Shareholder. Copyright MiRealSource. The information published and disseminated by MiRealSource is communicated verbatim, without change by MiRealSource, as filed with MiRealSource by its members. The accuracy of all information, regardless of source, is not guaranteed or warranted. All information should be independently verified. Copyright 2024 MiRealSource. All rights reserved. The information provided hereby constitutes proprietary information of MiRealSource, Inc. and its shareholders, affiliates and licensees and may not be reproduced or transmitted in any form or by any means, electronic or mechanical, including photocopy, recording, scanning or any information storage and retrieval system, without written permission from MiRealSource, Inc. Provided through IDX via MiRealSource, as the “Source MLS”, courtesy of the Originating MLS shown on the property listing, as the Originating MLS. The information published and disseminated by the Originating MLS is communicated verbatim, without change by the Originating MLS, as filed with it by its members. The accuracy of all information, regardless of source, is not guaranteed or warranted. All information should be independently verified. Copyright 2024 MiRealSource. All rights reserved. The information provided hereby constitutes proprietary information of MiRealSource, Inc. and its shareholders, affiliates and licensees and may not be reproduced or transmitted in any form or by any means, electronic or mechanical, including photocopy, recording, scanning or any information storage and retrieval system, without written permission from MiRealSource, Inc.
White Lake Real Estate
The median home value in White Lake, MI is $372,500. This is higher than the county median home value of $248,100. The national median home value is $219,700. The average price of homes sold in White Lake, MI is $372,500. Approximately 84.77% of White Lake homes are owned, compared to 8.95% rented, while 6.28% are vacant. White Lake real estate listings include condos, townhomes, and single family homes for sale. Commercial properties are also available. If you see a property you’re interested in, contact a White Lake real estate agent to arrange a tour today!
White Lake, Michigan has a population of 31,110. White Lake is less family-centric than the surrounding county with 33.19% of the households containing married families with children. The county average for households married with children is 33.38%.
The median household income in White Lake, Michigan is $81,939. The median household income for the surrounding county is $73,369 compared to the national median of $57,652. The median age of people living in White Lake is 43.3 years.
White Lake Weather
The average high temperature in July is 80.3 degrees, with an average low temperature in January of 14.5 degrees. The average rainfall is approximately 32.6 inches per year, with 36.1 inches of snow per year.

