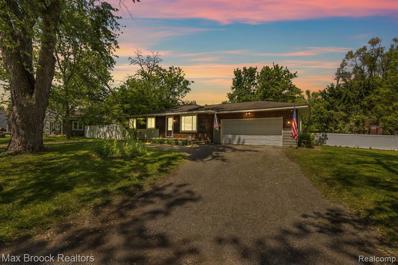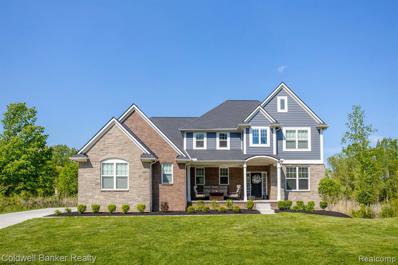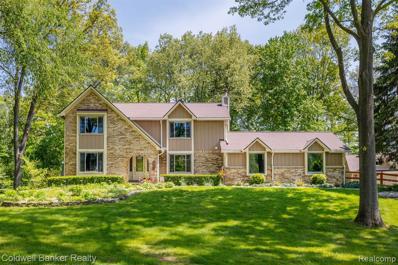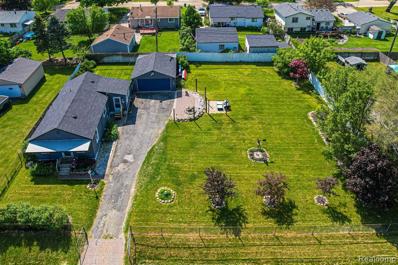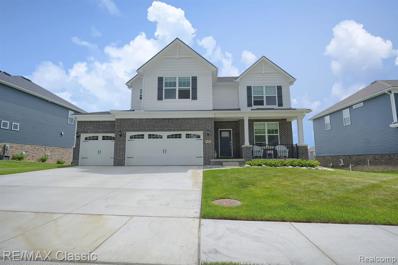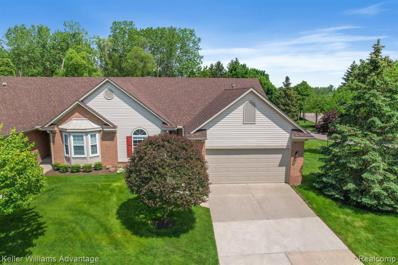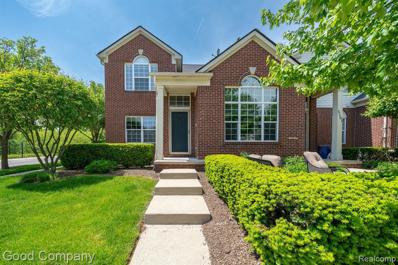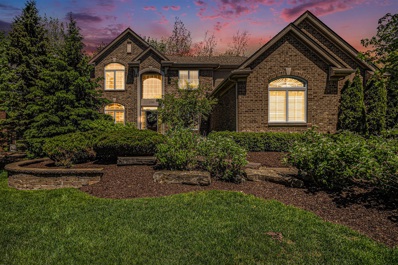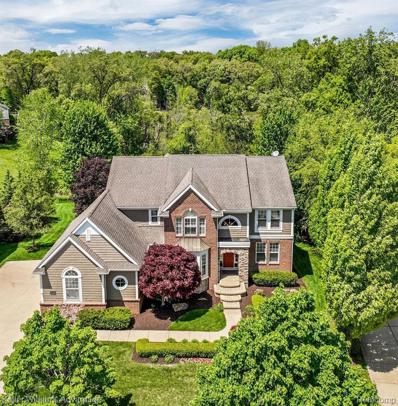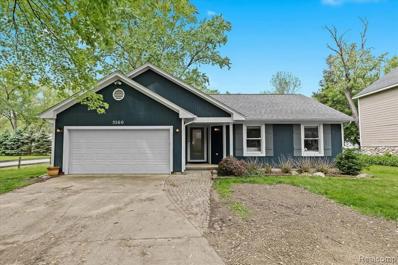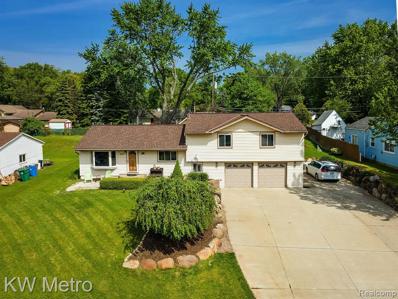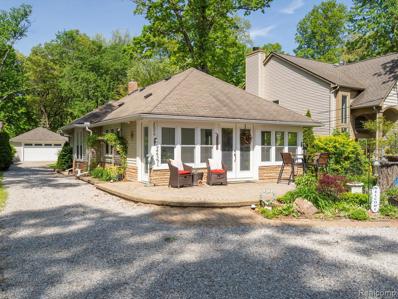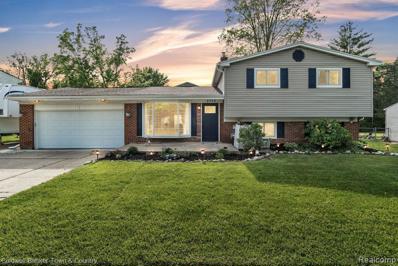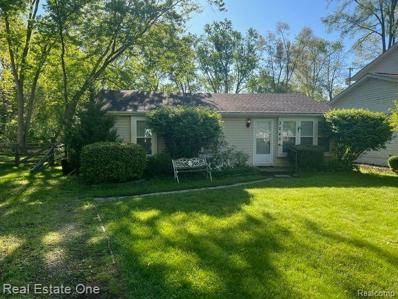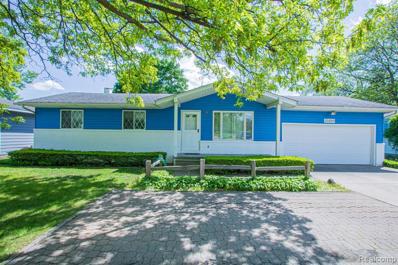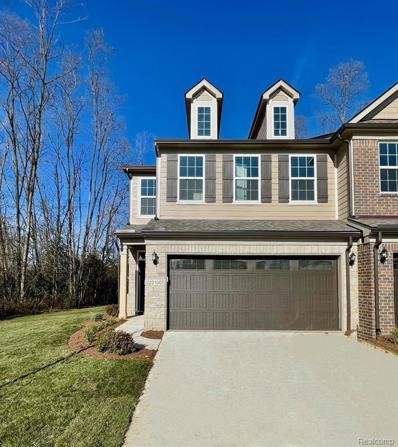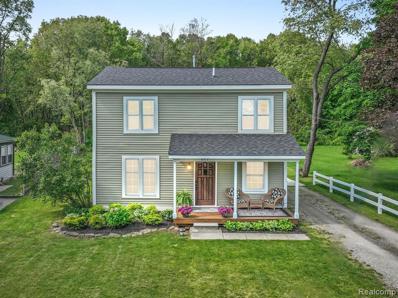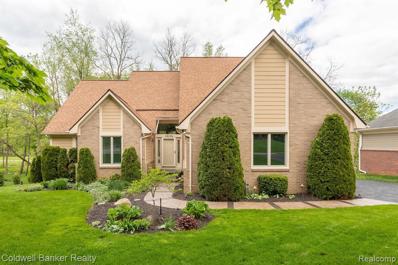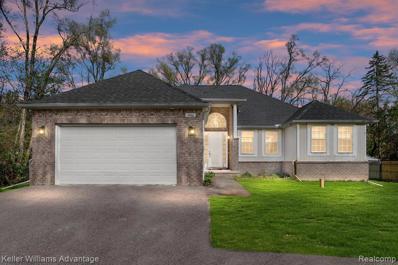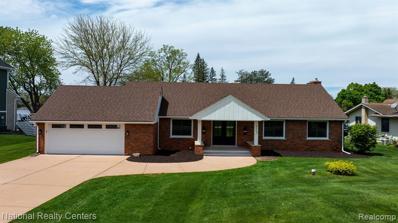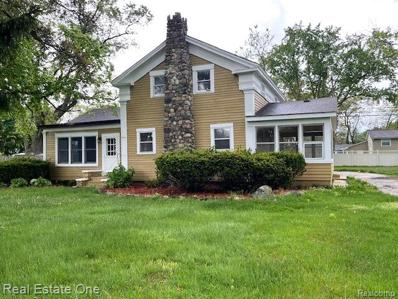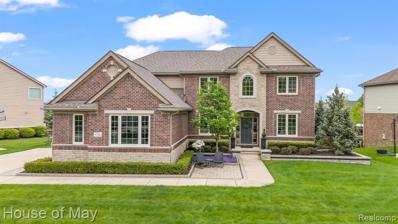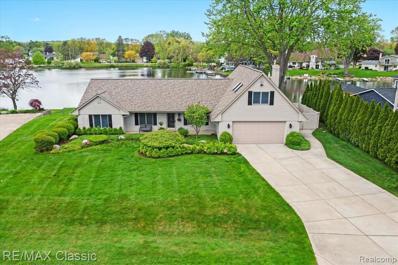Commerce Twp MI Homes for Sale
- Type:
- Condo
- Sq.Ft.:
- 1,376
- Status:
- NEW LISTING
- Beds:
- 2
- Year built:
- 1995
- Baths:
- 2.00
- MLS#:
- 20240034031
- Subdivision:
- Oakbrook Village North Occpn 876
ADDITIONAL INFORMATION
WELCOME HOME TO THIS ONE-STORY, END UNIT RANCH CONDO IN A GREAT LOCATION CLOSE TO SHOPPING, FREEWAYS, PARKS, AND RESTAURANTS*SPACIOUS GREAT ROOM WITH VAULTED CEILINGS AND SKYLIGHTS*DINING ROOM WITH DOOR WALL TO A LARGE DECK OVERLOOKING A LARGE YARD AREA WITH LOTS OF WILDLIFE*LARGE PRIMARY SUITE WITH LARGE CLOSET AND PRIVATE TILED BATHROOM*SPACIOUS SECOND BEDROOM AND A SECOND FULL BATH WITH SHOWER/TUB COMBO*FIRST FLOOR LAUNDRY AND A KITCHEN WITH ALL APPLIANCES*FINISHED LOWER LEVEL WITH A LARGE REC ROOM AND LOTS OF STORAGE*2 CAR ATTACHED GARAGE*NEWER WATER HEATER AND GARBAGE DISPOSAL*BRING YOUR IDEAS AND MAKE THIS CONDO YOUR OWN**THIS ONE WILL NOT LAST LONG SO DON'T DELAY!!
$250,000
9526 Garden Commerce Twp, MI 48382
- Type:
- Single Family
- Sq.Ft.:
- 988
- Status:
- NEW LISTING
- Beds:
- 3
- Lot size:
- 0.36 Acres
- Baths:
- 1.00
- MLS#:
- 60309032
- Subdivision:
- Maple Pointe Beach Sub
ADDITIONAL INFORMATION
What an amazing opportunity to own this well maintained ranch with lake privileges on the beautiful all sports Lower Straits Lake and with top rated Walled Lake schools. This ranch features 3 bedrooms and one bathroom and it's the perfect starter home for anyone that enjoys entertaining since this home sits on a double lot and it's the perfect time to host those BBQ parties in the big private vinyl fenced backyard. The owners have made so many updates which include a brand new septic field and tank in 2022, air conditioning and stainless steel appliances. Not only are you in walking distance from the beach which has a boat launch, volleyball pavilion and playground but also Dodge Park which is a 106-acre park that features scarlet's playground, wooded paths, a water fountain, athletic fields, a pavilion and picnic tables. What are you waiting for?1 Come see this one before its gone!!!
- Type:
- Single Family
- Sq.Ft.:
- 3,304
- Status:
- NEW LISTING
- Beds:
- 4
- Lot size:
- 0.57 Acres
- Baths:
- 4.00
- MLS#:
- 60308992
- Subdivision:
- Whispering Woods Commerce
ADDITIONAL INFORMATION
This 2-year-old home is far better than new, as these sellers have done so much to enhance the home and the property since they purchased it. They fully drywalled the garage, put in an epoxy floor and installed a heater. They had custom blinds installed throughout the home. They added a large composite deck that goes across the entire rear of the home and has stairs that go to the large concrete patio off of the walk out basement. There is a large 7-person hot tub with waterfall on that patio that they added. They installed a full house generator and replaced all of the toilets with the higher toilets. They installed state of the art televisions that stay with the home. They replaced some appliances and added others, so all of the appliances are high end appliances, and they stay with the home. This home is on a low traffic cul-de-sac and backs to protected land offering lots of privacy. The home has an open floor plan with hardwood floors throughout most of the main level, 4 large bedrooms, and 3.5 bathrooms, all with granite counters. The kitchen has an enormous island, quartz counters, and tile backsplash. The beautiful stone fireplace highlights the great room. The walkout basement has 9' ceilings, is plumbed for another bathroom, and is ready to finish. The landscaping and sprinklers are done, and this home is turnkey.
$695,000
4862 Juniper Commerce Twp, MI 48382
- Type:
- Single Family
- Sq.Ft.:
- 2,413
- Status:
- NEW LISTING
- Beds:
- 4
- Lot size:
- 1.4 Acres
- Baths:
- 3.00
- MLS#:
- 60308938
- Subdivision:
- Juniper Hills
ADDITIONAL INFORMATION
A BEAUTIFUL 4 bedroom colonial ready for you! Updates galore! A MUST SEE! Lovely yard on 1.4 acres with a built in fire pit, patio, covered deck, gardens and more. 2 car attached garage AND a 3 car detached garage that includes a 2 post lift, electricity, epoxy floor and a lofted area. Great workshop, storage and/or an office! The walk out finished basement allows extra living space. Realtors, see Agent Remarks. Ring Door Bell in use.
$229,900
2825 Fisher Commerce Twp, MI 48390
- Type:
- Single Family
- Sq.Ft.:
- 800
- Status:
- NEW LISTING
- Beds:
- 2
- Lot size:
- 0.28 Acres
- Baths:
- 1.00
- MLS#:
- 60308805
ADDITIONAL INFORMATION
Welcome to 2825 Fisher Ave in Commerce Township with beach privileges on All Sports Commerce Lake and award winning Walled Lake schools! This home is located on a HUGE 120 X 103 fenced in gorgeous lot with sprinklers and an additional spicket for filling a pool. Tons of natural light throughout. Charming living room with electric fireplace. Kitchen with stainless steel appliances. Breakfast nook with doorwall to a lovely deck surrounded by a privacy fence within the fenced yard. Two bedrooms and a full bath complete the entry level. Love to entertain? Head downstairs to the spacious game room with sports bar (bar negotiable), laundry and mechanicals. Plenty of additional storage located in the crawl space and the 2 car garage with additional work shop. Hurry, this won't last long!!!
Open House:
Sunday, 5/19 12:00-3:00PM
- Type:
- Single Family
- Sq.Ft.:
- 3,516
- Status:
- NEW LISTING
- Beds:
- 4
- Lot size:
- 0.21 Acres
- Baths:
- 4.00
- MLS#:
- 60308503
- Subdivision:
- Oakland County Condo Plan No 2353 Oak Hills
ADDITIONAL INFORMATION
***OPEN HOUSE: Sunday, May 19th, 12-3 pm*** THIS IS THE HOME YOU HAVE BEEN WAITING FOR! READY TO MOVE INTO A NEW CONSTRUCTION BUILT WAVERLY MODEL 3,516 sq, ft. + 1,708 sq. ft UNFINISHED WALK-OUT LOWER LEVEL WITH 4 BEDROOMS, 3.1 BATHS CUSTOM HOME. THE CURB APPEAL IS INVITING AS YOU APPROACH THE FRONT DOOR TO THE FOYER WITH WOOD FLOORS THRU-OUT FIRST FLOOR. WROUGHT IRON RAILING STAIRCASE, LIBRARY WITH FRENCH DOORS, HALLWAY WITH WAINSCOATING TRIM LEADS YOU TO PRIVATE DINING ROOM WITH TRAY CEILING. SPECTACULAR GREAT ROOM WITH CATHRADERAL CEILINGS, 2 STORY PICTURE WINDOWS, RECESS LIGHTS, GAS FIREPLACE WITH MANTEL. GREAT ROOM OPEN TO LUXURIOUS CUSTOM ARISTOKRAFT WHITE 42ââ¬Â CABINETS WITH GOLD HARDWARE, KITCHEN WITH GE CAFÃâ°Ã¢â¬â¢ APPLIANCES, CAFÃâ°Ã¢â¬â¢ REFRIGERATOR, FIVE BURNER GAS COOKTOP, QUARTZ COUNTERTOPS AND HUGE ISLAND, FARMHOUSE SINK, DESIGNER BACKSPLASH, AND WALK-IN PANTRY. ATTACHED WORK/COMMAND CENTER WITH ADDITIONAL CABINETS AND QUARTZ COUNTERTOPS MAY BE USED AS A BAR OR COFFEE STATION. SUNROOM WITH PLENTY OF WINDOWS. NICE MASTER SUITE WITH RECESSED LIGHTS, TRAY CEILING WITH MASTER BATHROOM SUITE WITH DOUBLE SINK VANITY, WALK-IN CLOSET WITH ORGANIZED SYSTEM, SEPARATE TILE SHOWER AND KOHLER TUB. THREE ADDITIONAL BEDROOMS AND TWO ADDITIONAL FULL BATHS AND 16ââ¬â¢ X 13ââ¬â¢ LOFT GREAT FOR RELAXING OR MAY BE CONVERTED TO 5TH BEDROOM. CONVENIENT 2ND FLOOR LAUNDRY WITH WASHER AND DRYER TO STAY. SPACIOUS WALK-OUT BASEMENT WITH BEAUTIFUL BACKYARD, AMPLE STORAGE SPACE, TANKLESS WATER TANK, EXTENDED HEIGHT CEILINGS, PLUMBED FOR THE 4TH BATH AND READY FOR YOUR FINISING TOUCHES. TONS OF UPGRADES SEE THE ATTACHED LIST. GAS LINE FOR BBQ GRILLING. MUD ROOM OFF KITCHEN AND HUGE THREE CAR GARAGE WITH ADDITIONAL STORAGE SPACE. AWARD WINING WALLED LAKE SCHOOLS. SMART HOME TECHNOLOGHY. A FEW MILES AWAY FROM TWELVE OAKS MALL AND EXPRESSWAYS. Excluded from the sale is the smaller Kitchen refrigerator and Mud room cabinet which is not attached to the wall.
ADDITIONAL INFORMATION
PERFECT LOCATION! STUNNING UPDATED RANCH CONDO IN COMMERCE TWP THAT BORDERS NOVI! THIS PROPERTY OFFERS 2 LARGE BEDROOMS AND FLEX ROOM IN THE FINISHED BASEMENT WITH IT'S OWN BATH, SOARING CEILINGS WELCOME YOU HOME, UPGRADED CARPET THROUGHOUT, RENOVATED BEAUTIFUL BRIGHT AND AIRY KITCHEN WITH GORGEOUS MARBLE BACKSPLASH, LIFE PROOF FLOORS IN FOYER TO THE KITCHEN AND LAUNDRY FOR HIGH TRAFFIC, LARGE WINDOWS CREATE SO MUCH NATURAL LIGHT, PRIMARY BEDROOM WITH CATHEDRAL CEILINGS AND CEILING FAN BACKING TO TREES FOR AMPLE PRIVACY, PRIMARY BATH WITH STAND UP SHOWER, GUEST/HALL BATH WITH SHOWER AND EXTRA LONG VANITY AREA, FABULOUS FINISHED BASEMENT WITH ENORMOUS ADDITIONAL LOUNGING AREA WITH WET BAR AND BUIT-IN DESK AREA, BASEMENT FULL BATH ATTACHED TO FLEX ROOM FOR USE OF A DEN/LIBRARY, LARGE STORAGE AREA IN BASEMENT, OUTDOOR ENTERTAIN ON THE OVERSIZED DECK BACKING TO TREES AND NATURE, 2 CAR GARAGE, FURNACE IS NEWER HIGHER EFF. (info deemed reliable but not guaranteed - some photos are virtually staged) Measurement Approx.
Open House:
Saturday, 5/18 12:00-2:00PM
- Type:
- Condo
- Sq.Ft.:
- 1,473
- Status:
- NEW LISTING
- Beds:
- 2
- Year built:
- 2002
- Baths:
- 2.00
- MLS#:
- 20240033069
- Subdivision:
- Trillium Park Condo - Commerce Twp
ADDITIONAL INFORMATION
Walled Lake Schools - Trillium Park - just west of M-5 on the South side of Maple Road - this condo has quick access to it all - including the shopping in Novi, plus the M-5 corridor of shopping at Home Depot, Lowes, Costco and a tremendous number of dining options. This 2 bedroom 2 full bath end-unit upper level condo has a layout that lives like a much larger condo. Each bedroom is placed on opposite sides of the condo - offering lots of privacy to each. The primary has vaulted ceilings, a walk-in closet, separate walk-up closet, and an oversized en-suite porcelain bath with dual sinks. The main living areas are open concept with vaulted ceilings and recessed lights. The open kitchen includes a breakfast bar, new stainless steel range and microwave, large pantry, home office area, and a breakfast bar. The large open basement is finished to a high standard and can be used as a recreation room, office space, gym - or just about any other use imaginable. Laundry on the main living level also can double as use for storage. 2 car direct access garage has an opener and space for storage. HOA includes a pool, snow removal, sewer, water, grounds maintenance, trash removal.
- Type:
- Single Family
- Sq.Ft.:
- 3,244
- Status:
- NEW LISTING
- Beds:
- 4
- Lot size:
- 0.31 Acres
- Baths:
- 4.00
- MLS#:
- 70406571
ADDITIONAL INFORMATION
Welcome Home to Prestigious Birkdale Pointe - this First Time offering home has it all - as you pull into the driveway, take notice of the stunning landscaping that has been lovingly cared for, this home backs to a wooded park like setting - as you enter, the home opens up around you, from the Family Room, Flex Room, your choice, to the right an Ample Dining Room, complete with a Butler's Pantry - next is the Office, Great Room with a Gas Fireplace and Gourmet Kitchen with a large Pantry - upstairs you will find the Primary Suite of your Dreams - Tray Ceiling and the Ensuite has a Garden Tub, European Glass Shower Stall and Dual Sink Counter - down the hall is a Flex Room or Entertaining Space - there are 2 add'l Bedrooms, and a Princess Suite! Downstairs is add'l space for Entertaining
Open House:
Saturday, 5/18 11:00-1:00PM
- Type:
- Single Family
- Sq.Ft.:
- 3,383
- Status:
- NEW LISTING
- Beds:
- 4
- Lot size:
- 0.37 Acres
- Baths:
- 5.00
- MLS#:
- 60308218
- Subdivision:
- The Hills Of Bogie Lake Occpn 1521
ADDITIONAL INFORMATION
Welcome to your dream retreat nestled in the highly desired Hills of Bogie Lake! This exquisite home boasts an open floor plan adorned with cathedral ceilings, creating a spacious and inviting ambiance. The two-way fireplace gracefully connects the great room and home office, offering warmth and charm throughout. Step into the heart of the home, where a gourmet custom kitchen awaits. High-end GE Profile appliances, custom cabinetry, and granite countertops provide ample space for preparing all of your culinary delights. Adjacent to the breakfast nook, the all-cedar three-season room provides a tranquil oasis to enjoy the natural beauty of the surrounding landscape in your private backyard. The upper level features a spacious primary suite featuring double walk-in closets and a five-piece luxury bath. A junior suite with a full bathroom and 2 additional bedrooms with a shared bath offer versatility and convenience for family and guests. Recently renovated, the walkout lower level showcases over $125,000 in upgrades, including high-end luxury vinyl flooring, custom millwork and a gas fireplace, elevating the sophistication of the space. The custom wet bar features double quartz countertops, a beverage cooler, wine fridge, and convection oven that will allow you to entertain with ease. A large media and game area sets the stage for memorable gatherings. The additional flex space is perfect for a home gym and the full bathroom adds practicality and convenience. Step outside to your spacious backyard retreat ideal for outdoor activities and entertaining. Unwind on the paver patio or enjoy serene views from the all-cedar deck. Whether relaxing or entertaining, this home offers a perfect balance of luxury and tranquility, creating your dream home for many years to come. Schedule your private showing today! NEIGHBORHOOD FEATURES: Private Clubhouse, Pool, Park, Basketball Court, Walking Trails, and Fun Neighborhood Events including Summer Food Trucks, Derby Party, Turkey Trot, and More *Exclusions: washer/dryer
$315,000
3160 Mandrake Commerce Twp, MI 48382
Open House:
Sunday, 5/19 1:00-3:00PM
- Type:
- Single Family
- Sq.Ft.:
- 1,308
- Status:
- NEW LISTING
- Beds:
- 3
- Lot size:
- 0.17 Acres
- Baths:
- 2.00
- MLS#:
- 60308087
- Subdivision:
- Maple Pointe Beach Annex
ADDITIONAL INFORMATION
***MULTIPLE OFFERS HIGHEST AND BEST DUE 5/19 AT 5 PM*** Don't miss out on this gem! Nestled within the Walled Lake Schools district, this charming home boasts 3 bedrooms and 2 full bathrooms. Step inside to discover an inviting open floor plan, perfect for both entertaining and everyday living. The heart of the home is the cozy bright living room featuring a natural fireplace, creating a warm ambiance for chilly evenings. With door walls leading to the deck, you can seamlessly transition between indoor and outdoor living. The basement has one room finished for an office or extra bedroom. Nature enthusiasts will delight in the abundance of natural beauty surrounding the area, with nearby hiking and biking trails waiting to be explored. Plus, take advantage of beach access to lower Straits Lake, offering endless opportunities for waterfront fun and relaxation. With its desirable location, versatile layout, and array of amenities, this home won't stay on the market for long. Don't wait to make it yours!
Open House:
Saturday, 5/18 12:00-2:00PM
- Type:
- Single Family
- Sq.Ft.:
- 2,066
- Status:
- NEW LISTING
- Beds:
- 4
- Lot size:
- 0.26 Acres
- Baths:
- 2.00
- MLS#:
- 60307916
- Subdivision:
- Frank S Salter's Mount Royal Country Club
ADDITIONAL INFORMATION
Welcome to your every day vacation with lake views and lake privileges on North Commerce Lake! Just in time to enjoy all of summer at the beach- your new home is waiting! Many rooms with fresh neutral paint & LVP flooring, and kitchen recently updated with granite counters and SS appl.. all you need to do is grab your swimsuit and move on in! Imagine a cozy bonfire right on your front porch area taking in all the relaxing feels the lake view has to offer! 4 bedrooms total, 1 being on the first floor which could make a perfect office, playroom, or guest bed. Primary bedroom is super spacious with a magnificent primary bath attached & 2 walk-in closets! Great closet space through out the whole house. New furnace '23. Added bonus is award winning Walled Lake schools! Additional storage in the backyard with a 20x15 shed equipped with electricity and loft storage too! XL driveway with a ton of parking capacity, oversized garage with finished epoxy flooring. Life is good and the views are better at 890 Sherbrooke! Enjoy your private beach and launch access in your highly sought after, golf cart friendly, beach neighborhood!
$339,900
2006 Alpha Commerce Twp, MI 48382
- Type:
- Single Family
- Sq.Ft.:
- 1,057
- Status:
- NEW LISTING
- Beds:
- 2
- Lot size:
- 0.22 Acres
- Baths:
- 1.00
- MLS#:
- 60307948
ADDITIONAL INFORMATION
Incredible combination of style, meticulous updated condition and rarely available Peninsular Park location at Union Lake. Tranquil setting at the end of the peninsula with beautiful views to all sports 465 acre Union Lake directly across street. Subdivision has private lake access a few houses away, and three boat docking locations (available through wait list). Lovely bungalow styled ranch designed to emphasize the setting and lake views, with many windows throughout. Open and flowing design from the tiled entry foyer connects all main living areas. Big Great Room with hardwood flooring, fireplace, shiplap accent wall and recessed lighting. Delightful fully remodelled Kitchen with abundant tall shaker style cherry cabinetry, quartz counters, tile and stainless appliances. Oversized Primary Bedroom with two closets (was originally two bedrooms someone could restore if desired). Large completely remodelled bath with big shower. Spacious Dining Room with room for furnishings. Updates include: furnace and central air, windows, bath, kitchen, flooring, decor, lighting, water softener and much more. Very deep yard with plenty of space for outdoor activities surrounded by privacy landscaping. Oversized newer garage is insulated and heated, with epoxy coated floor, pull down ladder attic access and new opener - perfect for hobbies, cars, or storage as you wish. Room to store a boat with parking pad on the side. Private deck with direct house access. Big front paver porch to enjoy the lake breezes and views. 4th of July fireworks happens on the lake right out your front door. Please take a closer look - you will love this home and the lifestyle it provides!
Open House:
Saturday, 5/18 11:00-1:00PM
- Type:
- Single Family
- Sq.Ft.:
- 2,519
- Status:
- NEW LISTING
- Beds:
- 5
- Lot size:
- 0.26 Acres
- Baths:
- 3.00
- MLS#:
- 60307847
- Subdivision:
- Golf Manor Sub No 3
ADDITIONAL INFORMATION
Step into comfort and practicality with this inviting home that's perfect for modern living. The heart of the home is the spacious kitchen, featuring a large island with plenty of storage and seating for casual dining. Adjacent to the kitchen is a convenient eating area with additional storage and a buffet for easy entertaining. Keep everything organized with the spacious pantry. The great room is truly impressive with tall ceilings and lots of natural light, offering direct access to the deck and backyard for seamless indoor-outdoor living. A newly renovated powder room off the great room adds convenience for guests. On the lower level, the primary suite is a cozy retreat with a fireplace and multiple closets for ample storage. An adjacent office area provides flexibility, and the primary bath suite boasts a beautiful tile shower with built-in enclaves. Upstairs, four additional bedrooms and a full bath offer plenty of space for everyone. Whether you need separate rooms for each family member or desire space for a workout room or home office, this home has it all. Outside, the fully fenced yard features a large deck and above-ground pool, perfect for outdoor enjoyment. Located in the sought-after Golf Manor subdivision within the award-winning Walled Lake Schools district, this home offers comfort and convenience for everyday living. Don't miss out on this opportunity- call for your private tour today!
$245,500
3243 Chenoa Commerce Twp, MI 48382
- Type:
- Single Family
- Sq.Ft.:
- 1,008
- Status:
- NEW LISTING
- Beds:
- 3
- Lot size:
- 0.13 Acres
- Baths:
- 2.00
- MLS#:
- 60307773
- Subdivision:
- Maple Pointe Beach Sub
ADDITIONAL INFORMATION
Move into this quaint home in a cozy neighborhood with soaring trees and nestled off the beaten path but close and easy access to all your conveniences, you will enjoy the private backyard and all the updates made between 2008 to 2024 from the roof to the windows, furnace, carpet, fixtures and more this home is ready for you to just move in and enjoy the summer with barbecues, gardening, gatherings and relaxing.
Open House:
Saturday, 5/18 12:00-2:00PM
- Type:
- Single Family
- Sq.Ft.:
- 1,632
- Status:
- NEW LISTING
- Beds:
- 3
- Lot size:
- 0.26 Acres
- Baths:
- 2.00
- MLS#:
- 60307761
- Subdivision:
- Muskoka Park
ADDITIONAL INFORMATION
Welcome to 10469 Cooley Lake Road, a charming lakefront home in Commerce Township. This 3-bedroom, 2-bathroom residence features hardwood floors throughout and a beautiful sunroom that floods the space with natural light. The freshly painted exterior and modern tankless water heater ensure the home is move-in ready. This home features 7 parking spaces, making it perfect for hosting family and friends. With ample room for multiple vehicles, you'll never have to worry about parking, This home features a whole house generator, ensuring automatic operation during power outages, reliable performance, a quiet engine, easy installation, and a comprehensive warranty for peace of mind. Enjoy direct pond and lake access for boating, fishing, or relaxing by the water. This home offers the perfect blend of tranquility and convenience. Donââ¬â¢t miss out on this lakefront gem. Schedule your private tour today! Sauna excluded from the listing.
- Type:
- Condo
- Sq.Ft.:
- 1,983
- Status:
- NEW LISTING
- Beds:
- 3
- Year built:
- 2023
- Baths:
- 2.10
- MLS#:
- 20240032625
- Subdivision:
- Oakland County Condo Plan No 2354 Townes At Merril
ADDITIONAL INFORMATION
Move-In Ready! This new construction END UNIT townhome is ready to be called home! 3 bedrooms, 2.5 baths built on a quiet homesite with a wooded backyard. Enjoy an open concept 1st floor with engineered hardwood floors, a beautiful chefs kitchen with white soft close cabinets and granite countertops overlooking the gathering room with a tile surround gas fireplace. Upstairs, you have 3 bedrooms and your laundry which include tile floors, grainte counter tops and Moen bath fixtures. A large patio is included off of the sunroom to enjoy a BBQ or cup of coffee! Schedule your tour today!
$375,000
8919 Gittins Commerce Twp, MI 48382
Open House:
Saturday, 5/18 12:00-2:00PM
- Type:
- Single Family
- Sq.Ft.:
- 1,800
- Status:
- NEW LISTING
- Beds:
- 4
- Lot size:
- 0.37 Acres
- Baths:
- 3.00
- MLS#:
- 60307637
- Subdivision:
- Crescent Island
ADDITIONAL INFORMATION
***Open House Saturday & Sunday 12-2PM***Charming and adorable describe this turn key home. Move in ready. Beautifully decorated. The open concept living, dining and kitchen is the perfect space to entertain a crowd. The stunning kitchen features white Shaker cabinets, granite counters and SS appliances. The covered front porch is a great place to relax with a book. The expansive patio is ideal for entertaining. ***Note that the 2nd story and garage are 2017 along with the first floor updates *** Backing to Wise Woods (a township park) there are 314 acres of hiking trails to explore. Enjoy Long Lake privileges with access lot just down the street. ***Backyard play structure is excluded.***
Open House:
Saturday, 5/18 1:00-3:00PM
- Type:
- Single Family
- Sq.Ft.:
- 2,269
- Status:
- NEW LISTING
- Beds:
- 4
- Lot size:
- 0.52 Acres
- Baths:
- 4.00
- MLS#:
- 60307574
- Subdivision:
- Stoneridge Condos Occpn 781
ADDITIONAL INFORMATION
OPEN HOUSE CANCELLED **Highest and Best due by 5/17/24 at 10pm** This is the home you've been waiting for! Welcome to your dream HOME in the desired and private Stoneridge Subdivision. Step inside and be amazed by homes open concept layout with vaulted ceilings, beautiful porcelain tile flooring, and an abundance of natural light streaming through the large windows. The first-floor primary bedroom is a luxurious retreat, featuring a private balcony, a spacious en-suite bathroom w/deep soaking tub & shower, walk in closet, and a cozy gas fireplace. Family Room offers breathtaking views of surrounding nature, creating a peaceful and relaxing environment. The chef's kitchen is a culinary paradise with granite countertops, ample prep space, and newer stainless-steel appliances. Convenient first floor Laundry Room! Entertain guests with ease in home FINISHED walkout basement complete with wet bar, a workout area, additional bedroom, full bathroom, and ample storage. Outside, the property sits on over half an acre of land that back up to a serene nature preserve, providing a private and peaceful setting. Unwind and enjoy the tranquility in the covered hot tub located just outside the walkout basement. This home truly has it all and is perfect for those seeking luxury, comfort, and a connection to nature. Enjoy the convenience of being close to the Downtown Milford, with its charming shops, restaurants, and community events just a couple miles away. Award winning Huron Valley Schools. Don't miss this opportunity to own this incredible property. Schedule a showing today and make it yours. BATVAI
$315,000
2015 Welch Commerce Twp, MI 48390
Open House:
Sunday, 5/19 1:00-4:00PM
- Type:
- Single Family
- Sq.Ft.:
- 1,636
- Status:
- NEW LISTING
- Beds:
- 4
- Lot size:
- 0.29 Acres
- Baths:
- 2.00
- MLS#:
- 60307653
- Subdivision:
- Welch Park Sub
ADDITIONAL INFORMATION
Beautiful, move in ready 4 bedroom home with many updates. This home features new flooring on the main level and an updated kitchen featuring stainless steel appliances. The upper level features 3 bedrooms and a full bathroom. There are two spacious living spaces including the lower level family room with a brick, gas fireplace. Many of the big ticket items have been completed including the A/C, furnace, hot water heater and windows. There is an attached garage, large yard with a pergola, and easy access to M5. This great home is one you don't want to miss!
$510,000
3068 Benstein Commerce Twp, MI 48390
Open House:
Saturday, 5/18 12:00-2:00PM
- Type:
- Single Family
- Sq.Ft.:
- 2,070
- Status:
- NEW LISTING
- Beds:
- 3
- Lot size:
- 0.57 Acres
- Baths:
- 3.00
- MLS#:
- 60307439
- Subdivision:
- Lemke Sub
ADDITIONAL INFORMATION
Prepare to fall in love! 2021 Construction. This custom all-brick ranch home exudes elegance and style. The 16-foot ceilings throughout, adds an expansive feel to the living spaces. Custom lighting, high end appliances, and gorgeous kitchen, creates such a warm and inviting atmosphere. Venture below to the 10-foot basement, a blank canvas just waiting for your creativity to transform it into something incredible. Step outside to the ideal setting of your private and wooded backyard, perfect for entertaining guests or just enjoying a quiet moment in nature. This home is filled with both one-of-a-kind charm and your favorite modern amenities, in a coveted location, minutes from multiple lakes, within the award-winning Walled Lake school district.
- Type:
- Single Family
- Sq.Ft.:
- 2,068
- Status:
- NEW LISTING
- Beds:
- 3
- Lot size:
- 0.38 Acres
- Baths:
- 3.00
- MLS#:
- 60307259
- Subdivision:
- Lake Sherwood Sub No 14
ADDITIONAL INFORMATION
THE PICTURES AND VIEWS TRULY SPEAK FOR THEMSELVES ON THIS ONE! 80' OF FRONTAGE ON THE BEAUTIFUL, PRIVATE, ALL-SPORTS LAKE SHERWOOD. FACING WEST ON THE MAIN LAKE TO ENJOY SPECTACULAR SUNSETS! YET PROTECTED BY A PENINSULA WHICH MAKES IT GREAT AND SAFE FOR THE LITTLE ONES TO SWIM. FULLY REFINISHED INSIDE AND OUT. LIGHT AND BRIGHT WITH NEUTRAL COLORS THROUGHOUT. QUARTZ COUNTER-TOPS IN ALL 3 BATHROOMS AND KITCHEN WITH HUGE 10' ISLAND. GREAT FOR ENTERTAINING INSIDE AND OUT! THIS HOME WILL NOT DISAPPOINT, COME TAKE A LOOK AND CALL IT YOUR OWN!! BUYERS AGENT TO VERFIY ALL INFORMATION.
- Type:
- Single Family
- Sq.Ft.:
- 1,726
- Status:
- NEW LISTING
- Beds:
- 3
- Lot size:
- 0.48 Acres
- Baths:
- 2.00
- MLS#:
- 60307241
- Subdivision:
- Carroll Lake Heights Sub No 1
ADDITIONAL INFORMATION
Historic home situated on a double lot. Enclosed porch to relax and unwind. Inviting living room with mirrored wall. Home also features a study/office, kitchen and dining room. Two bedrooms on the first floor and primary bedroom suite and bath on the second floor. Spacious side entry garage.
Open House:
Saturday, 5/18 12:00-3:00PM
- Type:
- Single Family
- Sq.Ft.:
- 3,200
- Status:
- NEW LISTING
- Beds:
- 5
- Lot size:
- 0.31 Acres
- Baths:
- 5.00
- MLS#:
- 60307114
- Subdivision:
- The Hills Of Bogie Lake Occpn 1521
ADDITIONAL INFORMATION
***OPEN HOUSE: Saturday, May 18th 12-3 PM*** Welcome to 5785 Strawberry Circle in the extremely desirable Hills of Bogie Lake subdivision. From the pristine landscaping to the meticulous interior, get ready to be amazed. This 3,200 sq ft beauty has 5 spacious bedrooms & 4 1/2 bathrooms, including a Princess Suite. In the 1,000 additional sq ft professionally finished walkup basement you will find a large bedroom, bathroom with shower, workout room, playroom and beautiful bar perfect for entertaining. Sitting on a premium lot overlooking the woods, the oasis-like backyard is surrounded by over 60 mature Arborvitaes for privacy. All summer enjoy the 16' x 40' underground pool with depths of 2', 4', and 8', basketball hoop, slide, integrated hot tub and autocover. Pool features all controlled by Pentair mobile app. The deck is already prepped for an outdoor kitchen. This stunner also has a 2 story great room that opens up to a chef's kitchen with granite countertops and stainless steel appliances, wood flooring, and opportunities for two offices. Too many features to list so request the features list for more details. Better yet, stop by the open house and see it all for yourself. Not familiar with The Hills of Bogie Lake? This vibrant community has a clubhouse, community pool, basketball court, professional playground, sidewalks, and so many fun events for children and adults all year long. Award-winning Walled Lake Schools! Come see why you should make this your next home. Call AGENT to schedule your private tour.
$860,000
4977 Wavewood Commerce Twp, MI 48382
- Type:
- Single Family
- Sq.Ft.:
- 2,424
- Status:
- Active
- Beds:
- 4
- Lot size:
- 0.39 Acres
- Baths:
- 4.00
- MLS#:
- 60307070
- Subdivision:
- Trentwood Sub
ADDITIONAL INFORMATION
The One You Have Been Waiting For... Outstanding LAKE FRONT located on a quiet bay in Highly Desired Lake Sherwood! 128 ft. of lake frontage w/ sandy bottom, seawall & lighted dock! Enjoy mesmerizing sunsets & sunrises with lake views from both sides of home. 4B, 3.1 baths. Over 2400 SQ. FT of living space. Tons of high-end remodeling... luxury vinyl tile, freshly painted, carpet & Quartz counters! Every room has been updated! Enjoy culinary delights in the spacious kitchen w/ coffee bar, solid cherry cabinets, huge island & coming within a week - brand NEW Quartz countertops and backsplash! Large dining area/room. Enjoy beautiful lake views in the Great room w/ ventless gas fireplace, custom-made built-in cherry cabinets & mantle, marble hearth & access to the outdoor paver brick patio! 1st floor primary suite w/ WIC, & spa like private bath w/ oversized soaking tub, walk in shower w/ niche & custom-made solid maple cabinets! Office/Den w/ glass shelving. 1st floor laundry/mud room that leads to fenced area for water toys, lawn storage etc. 2 more large bedrooms & full bath complete the 1st floor. Upper level provides, ample storage/linen closets, full bath w/cherry cabinets & 2 spacious bedrooms, one w/ 2 skylights & one w/ beautiful lake views! Designer landscaping surrounds this stunning home w/ mature & maintenance free garden beds! You will find Plenty of storage throughout this home! 2 car attached garage. 1 hour to show. Showings start 5/17.

The accuracy of all information, regardless of source, is not guaranteed or warranted. All information should be independently verified. This IDX information is from the IDX program of RealComp II Ltd. and is provided exclusively for consumers' personal, non-commercial use and may not be used for any purpose other than to identify prospective properties consumers may be interested in purchasing. IDX provided courtesy of Realcomp II Ltd., via Xome Inc. and Realcomp II Ltd., copyright 2024 Realcomp II Ltd. Shareholders.

Provided through IDX via MiRealSource. Courtesy of MiRealSource Shareholder. Copyright MiRealSource. The information published and disseminated by MiRealSource is communicated verbatim, without change by MiRealSource, as filed with MiRealSource by its members. The accuracy of all information, regardless of source, is not guaranteed or warranted. All information should be independently verified. Copyright 2024 MiRealSource. All rights reserved. The information provided hereby constitutes proprietary information of MiRealSource, Inc. and its shareholders, affiliates and licensees and may not be reproduced or transmitted in any form or by any means, electronic or mechanical, including photocopy, recording, scanning or any information storage and retrieval system, without written permission from MiRealSource, Inc. Provided through IDX via MiRealSource, as the “Source MLS”, courtesy of the Originating MLS shown on the property listing, as the Originating MLS. The information published and disseminated by the Originating MLS is communicated verbatim, without change by the Originating MLS, as filed with it by its members. The accuracy of all information, regardless of source, is not guaranteed or warranted. All information should be independently verified. Copyright 2024 MiRealSource. All rights reserved. The information provided hereby constitutes proprietary information of MiRealSource, Inc. and its shareholders, affiliates and licensees and may not be reproduced or transmitted in any form or by any means, electronic or mechanical, including photocopy, recording, scanning or any information storage and retrieval system, without written permission from MiRealSource, Inc.
Commerce Twp Real Estate
The median home value in Commerce Twp, MI is $370,000. The national median home value is $219,700. The average price of homes sold in Commerce Twp, MI is $370,000. Commerce Twp real estate listings include condos, townhomes, and single family homes for sale. Commercial properties are also available. If you see a property you’re interested in, contact a Commerce Twp real estate agent to arrange a tour today!
Commerce Twp, Michigan has a population of 11,476.
The median household income in Commerce Twp, Michigan is $100,026. The median household income for the surrounding county is $73,369 compared to the national median of $57,652. The median age of people living in Commerce Twp is 42.3 years.
Commerce Twp Weather
The average high temperature in July is 82.2 degrees, with an average low temperature in January of 16.8 degrees. The average rainfall is approximately 33.3 inches per year, with 36.1 inches of snow per year.

