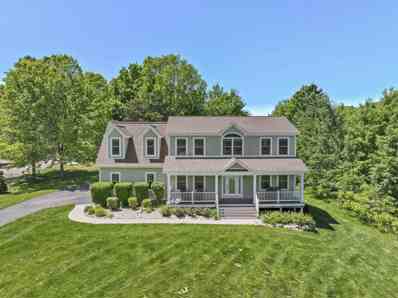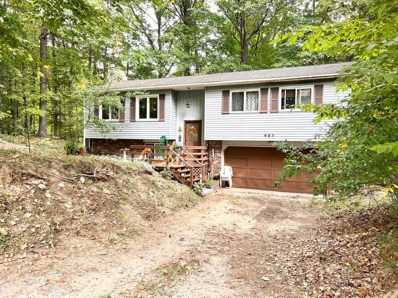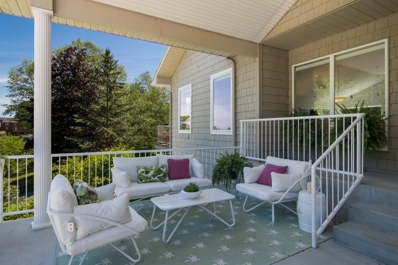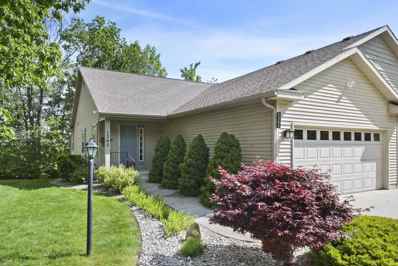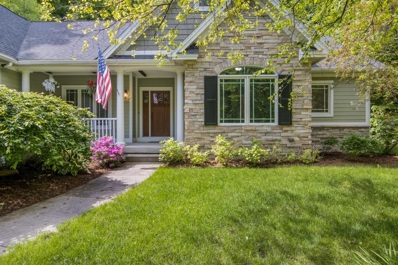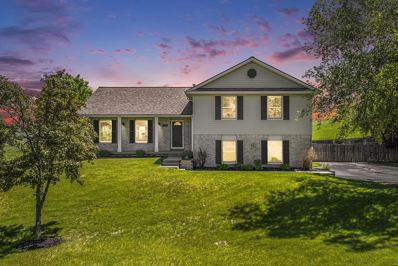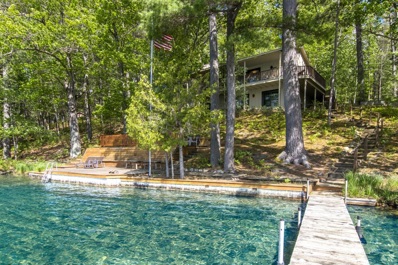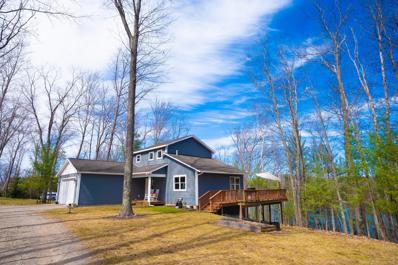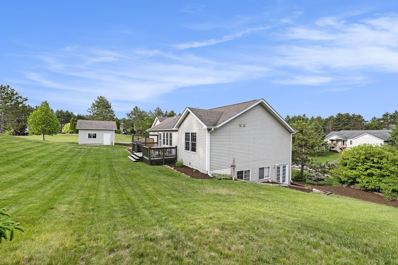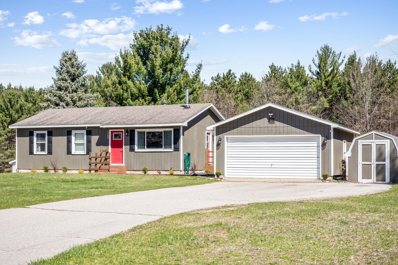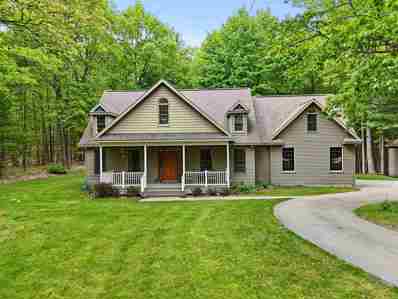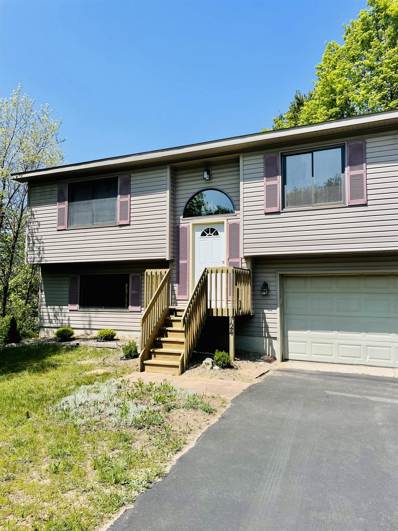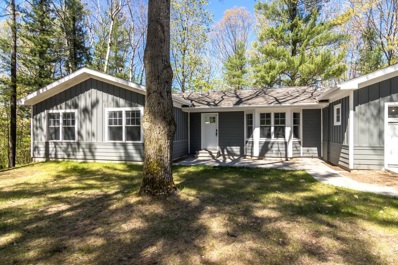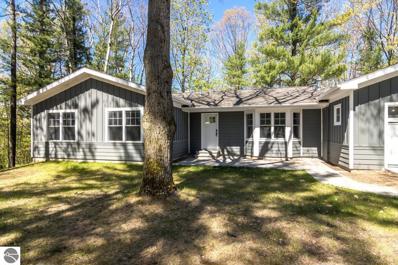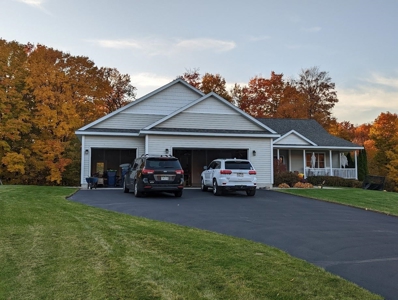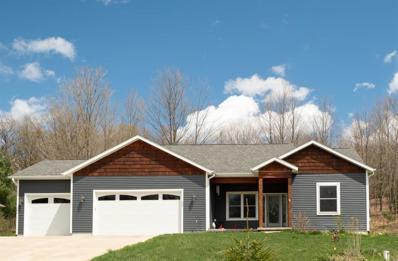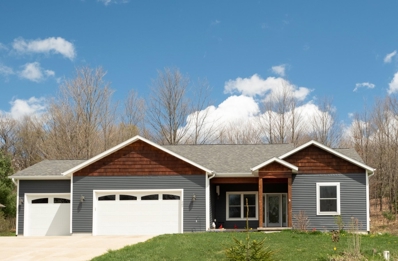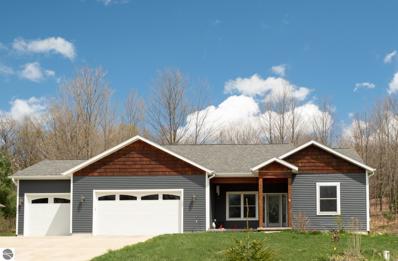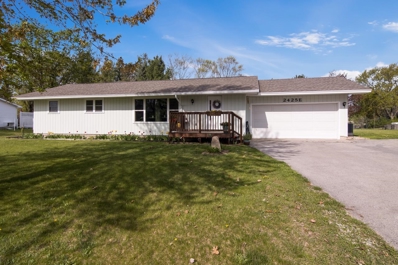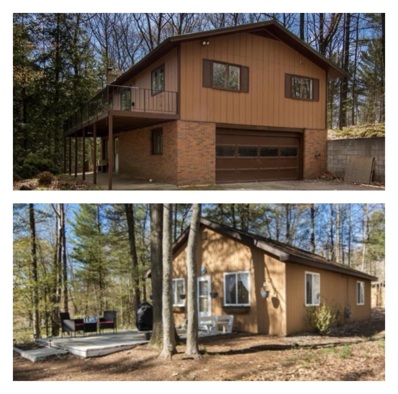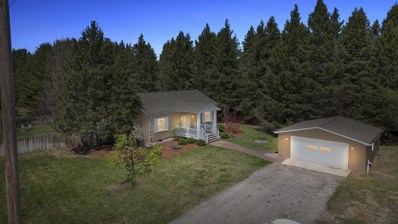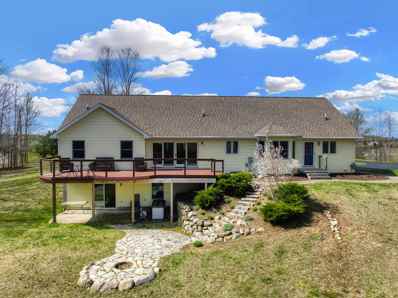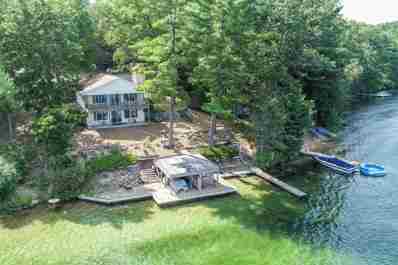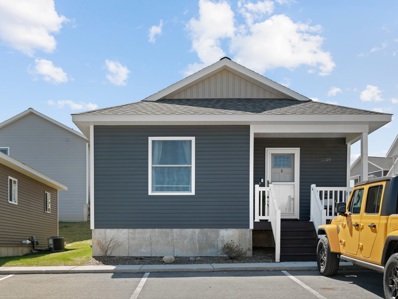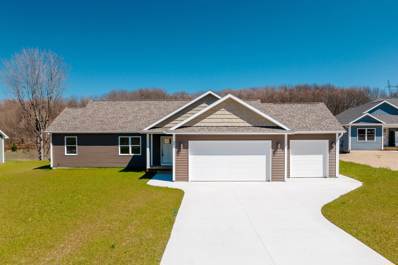Traverse City MI Homes for Sale
$760,000
273 Farm Traverse City, MI 49696
- Type:
- Single Family
- Sq.Ft.:
- 2,330
- Status:
- NEW LISTING
- Beds:
- 5
- Lot size:
- 0.67 Acres
- Baths:
- 4.00
- MLS#:
- 80046548
- Subdivision:
- Windmill Farms Iii
ADDITIONAL INFORMATION
Located on a cul-de-sac in the coveted Windmill Farms, this 5 bedroom 3.5 bath home offers a space for every need. Beautiful Birch hardwood floors, 9' ceilings and loads of natural light lead you through the main floor where you will be greeted by a large home office, relaxing living room with a cozy gas fireplace, updated kitchen with granite counters and a large dining room for gathering friends and family. The little conveniences like the main floor laundry, pantry, 1/2 bath and slider to the backyard living space boarding a unbuildable natural area make this home easy to live in and enjoy. The second floor primary suite is your relaxing retreat with a large walk in closet, soaking tub and vanity space to start and end your day with a smile on your face. Endless fun await in the bonus room ready for your creative ideas to be put to work; play room, craft room or ready for a new hobby to be discovered. Need a place for the kids to be kids or the guests to have some privacy? Look no further than the walkout lower level! Featuring high ceilings, a large family room, two bedrooms and a full bath, there is space for every want and need. Plenty of storage and space for workout equipment as well! Add in the attached two car garage, irrigation, professional landscaping and inviting front porch and you have a lifelong up north home. Don't miss your opportunity to have your own oasis just minutes from shopping, restaurants and downtown Traverse City.
- Type:
- Single Family
- Sq.Ft.:
- 1,104
- Status:
- NEW LISTING
- Beds:
- 3
- Lot size:
- 0.6 Acres
- Baths:
- 2.00
- MLS#:
- 80046534
- Subdivision:
- None
ADDITIONAL INFORMATION
This charming abode is the perfect canvas for creating lasting memories and your ideal lifestyle. Embrace nature with easy access to trails, parks, and streams, offering endless outdoor adventures right at your doorstep with a generously sized yard perfect for gardening, playtime, or simply relaxing. Check out the Grace Macdonald Park & Arbutus Lake No 5 park just down the road for breath-taking views and picturesque sites! Home has some recently upgraded flooring, windows & lower level bathroom. All measurements & dimensions are deemed reliable, but not guaranteed. Buyer/agent should verify all information provided for accuracy.
- Type:
- Single Family
- Sq.Ft.:
- 1,858
- Status:
- NEW LISTING
- Beds:
- 3
- Lot size:
- 0.55 Acres
- Baths:
- 3.00
- MLS#:
- 80046525
- Subdivision:
- Birmley Hills Estates
ADDITIONAL INFORMATION
Welcome to your dream home in Traverse City! This stunning property boasts 3 bedrooms, 3 bathrooms, and a spacious 3286 square feet of living space. Situated on a generous 0.55-acre lot, this home offers plenty of room to relax and entertain. Enjoy the open floor plan with lots of natural light, a cozy fireplace, beautiful hardwood floors, and well-appointed pantry. After a long day, unwind in the sauna or head to the walkout finished basement for a movie night. Pretty countryside views from the deck, great for hosting summer barbecues. The landscaped yard provides a serene oasis, enjoy coffee on the private deck off the master. With cable TV and internet access, you'll never miss a beat in this tranquil retreat. Don't miss your chance to own this slice of paradise in Traverse City!
Open House:
Sunday, 6/2
- Type:
- Condo
- Sq.Ft.:
- 1,284
- Status:
- NEW LISTING
- Beds:
- 4
- Baths:
- 3.00
- MLS#:
- 80046426
- Subdivision:
- Terrace Estates
ADDITIONAL INFORMATION
Welcome Home! This charming condo offers a peaceful retreat at the end of a quiet cul-de-sac, while still providing easy access to all that Traverse City has to offer. Within a 10-minute or less proximity, you'll find the city center, grocery stores, a hospital, college, restaurants, schools, nature trails, shopping, and more! Upon entering the residence, you are greeted by an open concept design that flows seamlessly from the spacious foyer entrance, creating a welcoming and inviting atmosphere on the main level. This home has all you could want, including: four bedrooms, three full bathrooms, an attached two-stall garage, and a large lower-level flex space/living area with a wet bar and space for a second refrigerator. Enjoy your choice of a covered, private upper balcony with seasonal views of the bay or the private, lower level patio that provides a woodland view and access to the well maintained lawn. The home's amenities include upgraded stainless steel appliances, a kitchen pantry, black-out shades, honeycomb two-way blinds, retractable screen doors, a closet system with drawers in the primary suite, main floor laundry, above-cabinet lighting, french doors, and an Alaskan Rockwood railing with woodwork on the staircase. Additionally, there's a generator, a whole-house humidifier, a finished garage, and a storage room in the lower level. The property is in excellent condition, with neutral tone paint in pristine condition. This turn-key home reflects the homeowner's pride and attention to detail.
Open House:
Sunday, 6/2 12:00-1:30PM
- Type:
- Single Family
- Sq.Ft.:
- 2,634
- Status:
- NEW LISTING
- Beds:
- 5
- Lot size:
- 1.25 Acres
- Baths:
- 3.00
- MLS#:
- 80046422
- Subdivision:
- Windmill Farms
ADDITIONAL INFORMATION
Nestled on a tranquil cul-de-sac, this Craftsman-style masterpiece exudes both charm and functionality. With meticulous attention to detail and architectural depth, this home offers a seamless blend of rustic elegance and modern comfort. Step through the front door and you're greeted by the warm embrace of a stone stone fireplace and wood floors, flooded by daylight from expansive windows. An open concept kitchen adjoins a cozy breakfast nook, offering the perfect spot to savor your morning coffee. Tiled floors grace both the kitchen and bathrooms while plush carpets in the bedrooms provide a luxurious retreat. With four bedrooms and three baths, including a spacious primary suite with a spa-like ensuite bath, this home offers ample space for both rest and rejuvenation. A large bonus room provides versatility, serving as a private office, guest bedroom, or recreational space to suit your lifestyle needs. Outside, a spacious rear deck beckons you to unwind and entertain amidst the tranquil beauty of the 1.25-acre lot. Despite its secluded location, this home is just minutes away from a wealth of amenities, including shopping, dining, downtown attractions, and the pristine shores of Grand Traverse Bay. With new kitchen appliances, a recently replaced roof, and fresh carpeting throughout, this home has been perfectly maintained, offering peace of mind and comfort for years to come. Don't miss your opportunity to experience the epitome of country living with all the conveniences of modern life right at your doorstep. Welcome home.
- Type:
- Single Family
- Sq.Ft.:
- 2,338
- Status:
- NEW LISTING
- Beds:
- 4
- Lot size:
- 0.34 Acres
- Baths:
- 3.00
- MLS#:
- 80046402
- Subdivision:
- Birmley Hills Estates
ADDITIONAL INFORMATION
Timeless Elegance Meets Modern Sophistication! This exquisite home exudes a timeless charm that seamlessly blends with contemporary sophistication. From the moment you step inside, you'll be captivated by the open-concept layout that invites natural light to dance across the meticulously maintained interiors. The heart of this home is undoubtedly the spacious kitchen, a true masterpiece of design and functionality. Fully updated with stainless steel appliances, including a coveted wine chiller, this culinary haven is a dream for those who appreciate the finer things in life. The adjacent dining area, with its effortless flow to the deck, creates the perfect setting for memorable gatherings and summer cookouts, where you can savor the beauty of the landscaped yard and breathtaking country views. Beyond the kitchen, the living spaces offer a harmonious blend of elegance and comfort, inviting you to unwind and entertain in style. Every detail has been thoughtfully curated, from the beautiful luxury vinyl plank floors to the tasteful finishes that elevate the ambiance. Ideally situated in a prime location, this remarkable property offers the best of both worlds ââ¬â a serene retreat and convenient access to downtown amenities, top-rated schools, shopping destinations, and healthcare facilities.
- Type:
- Single Family
- Sq.Ft.:
- 962
- Status:
- Active
- Beds:
- 4
- Lot size:
- 0.56 Acres
- Baths:
- 2.00
- MLS#:
- 80046281
- Subdivision:
- Metes & Bounds
ADDITIONAL INFORMATION
134ââ¬â¢ SPIDER LAKE FRONTAGE! Nestled on a peaceful and wooded setting on Spider Lake get ready to experience the waterfront lifestyle in northern Michigan. Ideal for your get-a-away retreat for rest, relaxation and rejuvenation or enjoy year around living on the lake. The living room overlooks your west facing private frontage and is perfect for catching sunsets or cozy evenings in front of the fireplace. The main floor also features 2 bedrooms and a full bath, while the walkout lower level offers an additional 2 bedrooms and a þ bath, plus a family room, mechanical room, laundry room plus plenty of closets and storage areas. There is a detached extra wide 2-car garage perfect for extra storage. Feel the breeze off the water and listen to the loons while relaxing on the large, covered wrap around deck and listen to the sounds of nature. The beachside deck will be the perfect place to spend your summer days while you enjoy the sandy bottom frontage. Spider Lake is an all sports lake close to Traverse City, Elk Rapids and Equestrian Grounds. This home is waiting for you to make it yours.
- Type:
- Single Family
- Sq.Ft.:
- 1,536
- Status:
- Active
- Beds:
- 3
- Lot size:
- 1.04 Acres
- Baths:
- 2.00
- MLS#:
- 50143102
- Subdivision:
- Rennie Lake Shores
ADDITIONAL INFORMATION
Check out this stunning single-family home on Rennie Lake featuring 3 bed, 2 full bath & 2 offices. Not only does it come with a lake easement and a boat dock, but it also features a walk-out basement complete with a relaxing hot tub. The property sits on just over 1 acre of land in a picturesque wooded area, tucked away on a quiet paved road. And let's not forget about the great deck where you can unwind and listen to the enchanting calls of the loons. 15 minutes to the TVC Airport. Nestled right next to thousands of acres of state forest. Wont last long, priced to sell . basement not considered in living sq ft.
Open House:
Sunday, 6/2 11:00-1:00PM
- Type:
- Single Family
- Sq.Ft.:
- 1,422
- Status:
- Active
- Beds:
- 4
- Lot size:
- 0.88 Acres
- Baths:
- 3.00
- MLS#:
- 80046189
- Subdivision:
- South Creek
ADDITIONAL INFORMATION
Welcome to 829 Andrew Melissa Lane, a stunning residence nestled in the heart of one of Traverse Cityââ¬â¢s most sought-after neighborhoods. This exquisite home boasts four spacious bedrooms, three full bathrooms, and is situated on a generously sized lot, providing ample space for outdoor activities and entertainment. The home features a modern open floor plan that seamlessly connects the living room, dining area, and kitchen, creating an inviting atmosphere for family gatherings and social events. Equipped with stainless steel appliances, granite countertops, and a large island, the kitchen is a chefââ¬â¢s dream and the heart of the home. Escape to the tranquility of one the primary style bedrooms each with an en-suite bathrooms. Step outside to the expansive backyard, perfect for barbecues, gardening enthusiasts, or simply enjoying the serene Michigan evenings. Located within a friendly community, this home is just minutes away from local schools, shopping centers, and the vibrant downtown area of Traverse City. Experience the perfect blend of comfort, style, and convenience.
- Type:
- Single Family
- Sq.Ft.:
- 1,014
- Status:
- Active
- Beds:
- 2
- Lot size:
- 0.92 Acres
- Baths:
- 2.00
- MLS#:
- 80046139
- Subdivision:
- Basswood Forest
ADDITIONAL INFORMATION
Updated and ready to call home, this 2 bedroom, 2 bath home offers a home office, oversized lower level family room, sprawling fenced in back yard and new kitchen appliances, counters and backsplash. The new luxury vinyl flooring throughout creates a seamless flow in the open and bright floorplan. New carpet in the lower level keeps toes cozy while hanging out. The best of the outdoors is at your fingertips with Conservancy hiking land within walking distance and township land adjacent to the back yard, yet just a short drive to shopping, restaurants and the beach. The large two car garage is perfect for summer toys and easy winter living. Enjoy the laughter of friends around the paved backyard firepit. Additional updates include new bath in lower level, new slider with built in blinds and new washer. Don't miss out on affordable Northern Michigan living, schedule your showing today!
$899,000
3747 Birch Traverse City, MI 49696
- Type:
- Single Family
- Sq.Ft.:
- 2,335
- Status:
- Active
- Beds:
- 4
- Lot size:
- 5 Acres
- Baths:
- 3.00
- MLS#:
- 80046118
- Subdivision:
- Spider Lake
ADDITIONAL INFORMATION
Nestled in 5 acres of tranquil woods, this Craftsman-style waterfront home offers a perfect blend of comfort, natural beauty, and practicality. With expansive windows framing stunning woodland views and private frontage on Spider Lake, this retreat promises serene living just minutes from downtown.............. Featuring three bedrooms on the main floor and a spacious bonus room upstairs, plus a finished room in the lower level, there's ample space for relaxation and entertainment. Outside, enjoy nearly 5 acres of wooded bliss, including a separate lot for added privacy, as well as a 2.5 car garage and pole barn for storing outdoor equipment or pursuing hobbies................ Highlights include a cozy wood-burning fireplace, a large screened porch overlooking the woods, and a covered front porch with lake views. Plus, a bonus room in the lower level provides extra space for hobbies or relaxation. Other features include 9 ft ceilings, paver walkways, irrigation. Don't miss this rare opportunity to own a waterfront home with acreage and easy access to downtown.
- Type:
- Single Family
- Sq.Ft.:
- 1,322
- Status:
- Active
- Beds:
- 3
- Lot size:
- 0.97 Acres
- Baths:
- 2.00
- MLS#:
- 80045921
- Subdivision:
- Black Forest Estates
ADDITIONAL INFORMATION
Experience tranquility in this original three bedroom, two bathroom home that is nestled at the end of a secluded dead end road. Surrounded by lush wooded views, this residence boasts a spacious deck perfect for soaking in nature's beauty. While the interior maintains its original charm from 1998, it awaits your personal touch and creative vision to unlock its full potential. Whether you're seeking a serene retreat or a renovation project, this property offers endless possilibilities to make it your own.
$675,000
3353 Holiday Traverse City, MI 49696
- Type:
- Single Family
- Sq.Ft.:
- 1,540
- Status:
- Active
- Beds:
- 4
- Lot size:
- 0.44 Acres
- Baths:
- 3.00
- MLS#:
- 80045909
- Subdivision:
- Holiday East
ADDITIONAL INFORMATION
Experience Northern Michigan Living in this pristine 2700 sq ft walkout ranch near Mt Holiday Ski Resort on Traverse City's East Side. Holiday Hills offers a luxurious retreat setting for you to call home. Revel in all of the updates which create a nicer than new "move in and do nothing" opportunity. The new kitchen features solid surface counters, stainless appliances, custom cabinetry, and did we mention a 5 burner gas stove? With 4 bedrooms, 3 baths, a cozy fireplace, spacious living and family rooms, a bonus workout room/office, this home is perfect for relaxation and entertaining. Enjoy the partially wooded surroundings, large deck, and oversize garage. Municipal water and sewer add convenience, while proximity to recreational activities, beaches, and restaurants make this location unbeatable. Virtual Tour.
- Type:
- Single Family
- Sq.Ft.:
- 2,677
- Status:
- Active
- Beds:
- 4
- Lot size:
- 0.44 Acres
- Year built:
- 1978
- Baths:
- 3.00
- MLS#:
- 1922324
- Subdivision:
- Holiday East
ADDITIONAL INFORMATION
Experience Northern Michigan Living in this pristine 2700 sq ft walkout ranch near Mt Holiday Ski Resort on Traverse City's East Side. Holiday Hills offers a luxurious retreat setting for you to call home. Revel in all of the updates which create a nicer than new "move in and do nothing" opportunity. The new kitchen features solid surface counters, stainless appliances, custom cabinetry, and did we mention a 5 burner gas stove? With 4 bedrooms, 3 baths, a cozy fireplace, spacious living and family rooms, a bonus workout room/office, this home is perfect for relaxation and entertaining. Enjoy the partially wooded surroundings, large deck, and oversize garage. Municipal water and sewer add convenience, while proximity to recreational activities, beaches, and restaurants make this location unbeatable. Virtual Tour.
- Type:
- Single Family
- Sq.Ft.:
- 2,086
- Status:
- Active
- Beds:
- 4
- Lot size:
- 0.67 Acres
- Baths:
- 4.00
- MLS#:
- 80017471
- Subdivision:
- South Creek
ADDITIONAL INFORMATION
Welcome to modern luxury living in South Creek, Traverse City! This stunning ranch-style home boasts a contemporary design with ample space for comfortable living. Step into elegance as you enter the spacious living area featuring high ceilings, large windows, and sleek finishes, creating a bright and airy ambiance throughout. The heart of the home, the gourmet kitchen, is a chef's dream come true, complete with state-of-the-art appliances & granite countertops perfect for entertaining guests or enjoying casual meals with the family. Retreat to the luxurious primary suite offering a serene oasis with a spa-like ensuite bathroom, featuring a soaking tub, custom-tiled shower and spacious walk-in closet providing the ultimate relaxation experience. With three additional well-appointed bedrooms and two and a half baths, there's plenty of room for family and guests to feel right at home. Enjoy the beautiful Michigan seasons in style with the outdoor living space, featuring a covered porch, perfect for hosting summer barbecues or simply relaxing and taking in the peaceful surroundings. This home is equipped with modern amenities ensuring comfort and convenience year-round. Located in the desirable South Creek neighborhood, residents enjoy easy access to shopping, dining, outdoor recreation, and top-rated schools, making it the perfect place to call home. Don't miss your chance to own this exquisite property and experience the epitome of modern living in Traverse City.
$579,000
Cinnamon East Bay Twp, MI 49696
- Type:
- Single Family
- Sq.Ft.:
- 1,660
- Status:
- Active
- Beds:
- 3
- Lot size:
- 0.52 Acres
- Year built:
- 2017
- Baths:
- 2.00
- MLS#:
- 78080017414
- Subdivision:
- Cinnamon Ridge
ADDITIONAL INFORMATION
This beautiful home sits on a quiet peaceful setting located on a private cul-de-sac with well-maintained homes located in Cinnamon Ridge subdivision. Just 15 minutes from downtown Traverse City, shopping, restaurants, beaches and festivals. Go the other way and you're 10 minuets from the state forest, inland lake, hiking trails, motorcycle trails, houseback riding, snowmobiling, cross country trails and more. This newer 2017, 3-bedroom 2 bath homes offers so many upgrades! Walk in the custom glass double sidelight door into the vaulted ceiling great room with real hardwood Hickory floors, custom knotty alder trim and built in gas fireplace. Your eye will immediately go to the large custom kitchen with hickory cabinets, unlimited Quartz countertops for family gatherings and a walk-in pantry. Step out to the partially covered patio, with overhead fan, to expand your entertainment area or enjoy the serenity of the private back yard that backs up to the common area. The large ceramic tiled laundry room with built in benches makes a great drop zone for shoes and backpacks then close the door when you're done. The primary bedroom offers an oversized walk-in closet, with tiled en suite bathroom with custom tile shower and whirlpool tub, double sink vanity. The basement also offers 9' ceilings with egress windows and is a blank slate for the future addition, it is plumbed for a third bathroom and there is a blueprint for future family room and 4th bedroom. The oversized 3 car garage has an access ladder for additional storage.
- Type:
- Single Family
- Sq.Ft.:
- 1,660
- Status:
- Active
- Beds:
- 3
- Lot size:
- 0.52 Acres
- Baths:
- 2.00
- MLS#:
- 80017414
- Subdivision:
- Cinnamon Ridge
ADDITIONAL INFORMATION
This beautiful home sits on a quiet peaceful setting located on a private cul-de-sac with well-maintained homes located in Cinnamon Ridge subdivision. Just 15 minutes from downtown Traverse City, shopping, restaurants, beaches and festivals. Go the other way and you're 10 minuets from the state forest, inland lake, hiking trails, motorcycle trails, houseback riding, snowmobiling, cross country trails and more. This newer 2017, 3-bedroom 2 bath homes offers so many upgrades! Walk in the custom glass double sidelight door into the vaulted ceiling great room with real hardwood Hickory floors, custom knotty alder trim and built in gas fireplace. Your eye will immediately go to the large custom kitchen with hickory cabinets, unlimited Quartz countertops for family gatherings and a walk-in pantry. Step out to the partially covered patio, with overhead fan, to expand your entertainment area or enjoy the serenity of the private back yard that backs up to the common area. The large ceramic tiled laundry room with built in benches makes a great drop zone for shoes and backpacks then close the door when you're done. The primary bedroom offers an oversized walk-in closet, with tiled en suite bathroom with custom tile shower and whirlpool tub, double sink vanity. The basement also offers 9' ceilings with egress windows and is a blank slate for the future addition, it is plumbed for a third bathroom and there is a blueprint for future family room and 4th bedroom. The oversized 3 car garage has an access ladder for additional storage.
- Type:
- Single Family
- Sq.Ft.:
- 1,660
- Status:
- Active
- Beds:
- 3
- Lot size:
- 0.52 Acres
- Year built:
- 2017
- Baths:
- 2.00
- MLS#:
- 1922064
- Subdivision:
- Cinnamon Ridge
ADDITIONAL INFORMATION
This beautiful home sits on a quiet peaceful setting located on a private cul-de-sac with well-maintained homes located in Cinnamon Ridge subdivision. Just 15 minutes from downtown Traverse City, shopping, restaurants, beaches and festivals. Go the other way and you're 10 minuets from the state forest, inland lake, hiking trails, motorcycle trails, houseback riding, snowmobiling, cross country trails and more. This newer 2017, 3-bedroom 2 bath homes offers so many upgrades! Walk in the custom glass double sidelight door into the vaulted ceiling great room with real hardwood Hickory floors, custom knotty alder trim and built in gas fireplace. Your eye will immediately go to the large custom kitchen with hickory cabinets, unlimited Quartz countertops for family gatherings and a walk-in pantry. Step out to the partially covered patio, with overhead fan, to expand your entertainment area or enjoy the serenity of the private back yard that backs up to the common area. The large ceramic tiled laundry room with built in benches makes a great drop zone for shoes and backpacks then close the door when you're done. The primary bedroom offers an oversized walk-in closet, with tiled en suite bathroom with custom tile shower and whirlpool tub, double sink vanity. The basement also offers 9' ceilings with egress windows and is a blank slate for the future addition, it is plumbed for a third bathroom and there is a blueprint for future family room and 4th bedroom. The oversized 3 car garage has an access ladder for additional storage.
- Type:
- Single Family
- Sq.Ft.:
- 1,716
- Status:
- Active
- Beds:
- 4
- Lot size:
- 0.34 Acres
- Baths:
- 2.00
- MLS#:
- 80017381
- Subdivision:
- Carriage Hill
ADDITIONAL INFORMATION
Struggling to find rooms for everyone? Check out this updated 4-6BR/2bath Ranch style home in Carriage Hill! Looks can be deceiving, it's much more spacious than it appears from the road with a living room, family room, dining room and ton's of storage in the lower level. Many recent improvements including kitchen, bath, and beautiful Pergo flooring. The back yard is completely fenced and abuts a 3.4 acre common space for a great buffer; enjoy the covered deck and large patio for entertaining. Located in a quiet (no through roads) neighborhood with no association. Natural gas, Spectrum and very close to restaurants and shopping! More detailed information can be found online.
- Type:
- Single Family
- Sq.Ft.:
- 1,912
- Status:
- Active
- Beds:
- 4
- Lot size:
- 1.8 Acres
- Baths:
- 3.00
- MLS#:
- 80017341
- Subdivision:
- Metes And Bounds
ADDITIONAL INFORMATION
Two! That's right, ...we said Two (2) separate residences on beautiful Spider Lake, just outside Traverse City. Live in one and rent out the turn key rental cottage, rent out both, or keep two for yourself. Featuring 100' of private, deeded waterfront with dock and paved drive/boat launch. This almost 1.8 acre gem (possibly even splitable) is nestled among mature trees located on the banks of Spider Lake, with excellent fishing/kayaking or sunbathing all right from your own private dock. Plus, observe the loons nested yards away and the plentiful bald eagles soaring overhead. The 4 beds/2.5 baths and huge exterior decks allows for everyone to have their own space. Also, features is natural gas, ramped access, "Spectrum" high speed internet and the larger home is fireplace ready. The Seller is even throwing in a New pool table/table tennis and large dining table included with the sale! Property has a rental income history, and, the Seller has run a successful pontoon rental business from the property since 2022.
$495,000
1932 Rasho Traverse City, MI 49696
- Type:
- Single Family
- Sq.Ft.:
- 1,008
- Status:
- Active
- Beds:
- 3
- Lot size:
- 1 Acres
- Baths:
- 3.00
- MLS#:
- 80017234
- Subdivision:
- With & Sub
ADDITIONAL INFORMATION
Discover and then imagine this home for your next move. A darling and well cared for property with 3-4 bedrooms and 3 bathrooms. Step inside to discover approximately 2000 square feet of living space with beautiful hardwood floors throughout the main level and tile floors in the walkout lower level. The layout creates a very nice living space for a growing family or a family making a downsizing move.The fully covered front porch provides a tranquil space to unwind, while a large screened deck in the back offers a private view of the gorgeous pool and beautiful setting. Completely fenced and private with a big side yard off of the pool deck for outdoor gatherings and summer BBQ's Gorgeous and lush landscaping with carefree maintenance adds to the outdoor charm and draw to this home. A Lower level walkout patio provides a cozy spot for alfresco dining or relaxing while the kids play in the pool. The east side location is a skip to everything you might want to do from dining, beaches, TART trail and so much more. Easy to see!
$549,000
910 W Potter Traverse City, MI 49696
- Type:
- Single Family
- Sq.Ft.:
- 1,892
- Status:
- Active
- Beds:
- 3
- Lot size:
- 4.48 Acres
- Baths:
- 4.00
- MLS#:
- 80017169
- Subdivision:
- Metes & Bounds
ADDITIONAL INFORMATION
Welcome home to this updated home that ticks off all your boxes! With a brand-new roof, kitchen, deck, and more, this residence boasts a lot of modern amenities ensuring comfort and style. Nestled on over 4+ acres of a lush, private, green space, you'll love the tranquility and space both inside and out. Step inside to discover a generously sized laundry room. The heart of this home lies an inviting eat-in, updated kitchen with hickory cabinets, hardwood floor and granite counters. The large dining room offers ample space for hosting family and friends. Now enter the spacious primary bedroom suite, providing a retreat-like atmosphere for relaxation. Downstairs, entertain guests in the theater room, complete with a workout area and convenient backyard access. In addition to the 3 bedrooms in the home, there is a 4th space in the lower level that can also be used as an extra bedroom (non-conforming), office or den, playroom? Outside, there is a brick paver patio with a firepit, ideal for gatherings or quiet evenings under the stars. Picture-perfect greenery awaits you on the expansive 12'x30' new deck, overlooking a backyard oasis primed for both relaxation and play. Take a moment to unwind on the covered front porch, where you can soak in the serenity of the sprawling front lawn that surrounds you. Plus, a large driveway ensures effortless parking and maneuverability. Centrally located, this home provides convenient access to all amenities, while offering a peaceful retreat from the hustle and bustle of everyday life. Don't miss the opportunity to make this dream home yours today!
- Type:
- Single Family
- Sq.Ft.:
- 1,075
- Status:
- Active
- Beds:
- 2
- Lot size:
- 0.4 Acres
- Baths:
- 3.00
- MLS#:
- 80017127
- Subdivision:
- N/A
ADDITIONAL INFORMATION
"They're not making any more waterfront!" This one is a real find! On the 395-acre all sports Arbutus Lake #2, encompasing nearly half an acre, with 120 feet of water frontage, crystal clear water, and beautiful sugar sand, your search is over! This home has unobstructed panoramic views of the entire expanse of Arbutus Lake. Lovely and liveable, the 2-bed, 3-bath home has lots of unfinished space to add more bedrooms and baths, it's 15 minutes from Traverse City, and boasts a long family history (80 years on this property!). Built in 1998 and remodeled in 2015, it has beautiful finishes including granite countertops, and modern amenities. Having served this family since 1947, possessing truly the most beautiful views on Arbutus Lake #2 (in the chain of lakes it is the largest and deepest of the five), this family legacy home seeks the family that will take it into the next era of easy living and lifetime memories.
$287,000
1139 Olive Traverse City, MI 49696
- Type:
- Single Family
- Sq.Ft.:
- 850
- Status:
- Active
- Beds:
- 3
- Lot size:
- 0.02 Acres
- Baths:
- 2.00
- MLS#:
- 80017053
- Subdivision:
- Traditions
ADDITIONAL INFORMATION
Welcome to a petite gem with grand features! This charming home offers more than meets the eye, boasting 3 bedrooms, 1.5 bathrooms, and a full basement complete with an egress window. Step inside to discover vaulted ceilings that create an airy ambiance, complemented by luxurious vinyl plank flooring throughout. The heart of the home shines with granite countertops adorning both the kitchen and bath, accompanied by sleek modern cabinetry. Comfort is assured year-round with central air conditioning, while city water and sewer services provide effortless living. Outside, the Association takes care of lawn maintenance and irrigation, allowing you to relish in a low-maintenance lifestyle. Park with ease in the two designated parking spots reserved for this residence. Seller has an assumable VA loan at a rate of 4%.
$589,900
886 Coyote Traverse City, MI 49696
- Type:
- Single Family
- Sq.Ft.:
- 1,720
- Status:
- Active
- Beds:
- 3
- Lot size:
- 0.74 Acres
- Baths:
- 2.00
- MLS#:
- 80016901
- Subdivision:
- Windmill Farms Iv
ADDITIONAL INFORMATION
Welcome to your newly built dream home on Coyote Lane, in the sought-after Windmill Farms community! This stunning new construction boasts an exceptional build quality, with contemporary finishes and a thoughtfully designed split-bedroom floor plan. Step inside to find an open-concept kitchen, featuring a stylish island, sleek solid-surface countertops, and ample cabinet space. The expansive full basement is a blank canvas, ready to be transformed into additional living space, a recreation room, or even extra bedrooms. The .75 acre irrigated yard is ideal for gatherings with friends and family. As an added bonus check out the attached 3-car garage. This home truly has it allââ¬âa superb location, modern amenities, and room to grow.

Provided through IDX via MiRealSource. Courtesy of MiRealSource Shareholder. Copyright MiRealSource. The information published and disseminated by MiRealSource is communicated verbatim, without change by MiRealSource, as filed with MiRealSource by its members. The accuracy of all information, regardless of source, is not guaranteed or warranted. All information should be independently verified. Copyright 2024 MiRealSource. All rights reserved. The information provided hereby constitutes proprietary information of MiRealSource, Inc. and its shareholders, affiliates and licensees and may not be reproduced or transmitted in any form or by any means, electronic or mechanical, including photocopy, recording, scanning or any information storage and retrieval system, without written permission from MiRealSource, Inc. Provided through IDX via MiRealSource, as the “Source MLS”, courtesy of the Originating MLS shown on the property listing, as the Originating MLS. The information published and disseminated by the Originating MLS is communicated verbatim, without change by the Originating MLS, as filed with it by its members. The accuracy of all information, regardless of source, is not guaranteed or warranted. All information should be independently verified. Copyright 2024 MiRealSource. All rights reserved. The information provided hereby constitutes proprietary information of MiRealSource, Inc. and its shareholders, affiliates and licensees and may not be reproduced or transmitted in any form or by any means, electronic or mechanical, including photocopy, recording, scanning or any information storage and retrieval system, without written permission from MiRealSource, Inc.

The accuracy of all information, regardless of source, is not guaranteed or warranted. All information should be independently verified. Copyright© Northern Great Lakes REALTORS® MLS. All Rights Reserved.

The accuracy of all information, regardless of source, is not guaranteed or warranted. All information should be independently verified. This IDX information is from the IDX program of RealComp II Ltd. and is provided exclusively for consumers' personal, non-commercial use and may not be used for any purpose other than to identify prospective properties consumers may be interested in purchasing. IDX provided courtesy of Realcomp II Ltd., via Xome Inc. and Realcomp II Ltd., copyright 2024 Realcomp II Ltd. Shareholders.
Traverse City Real Estate
Traverse City real estate listings include condos, townhomes, and single family homes for sale. Commercial properties are also available. If you see a property you’re interested in, contact a Traverse City real estate agent to arrange a tour today!
Traverse City Weather
