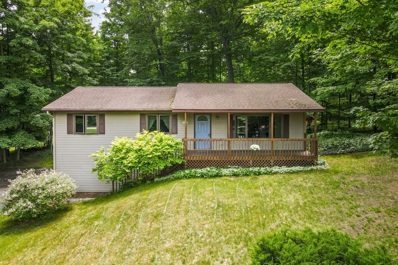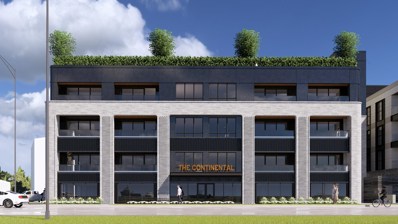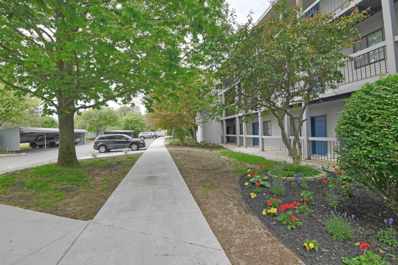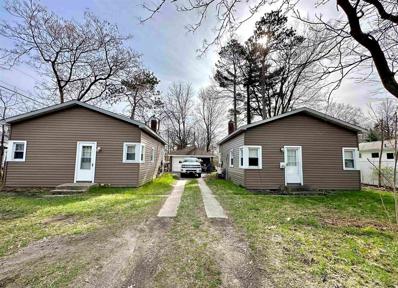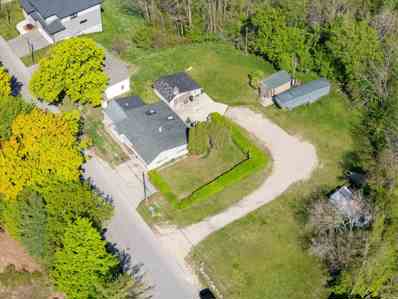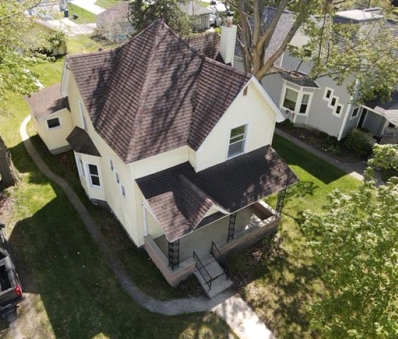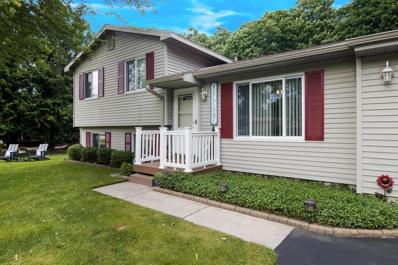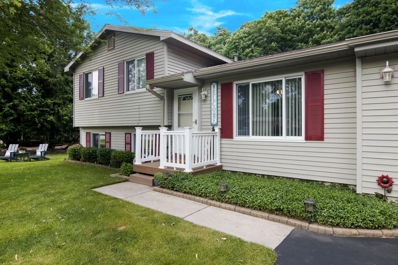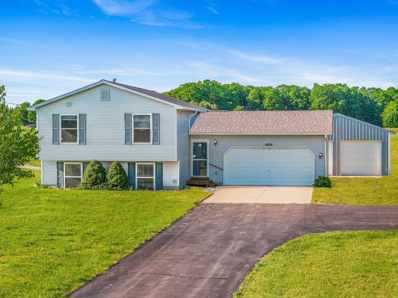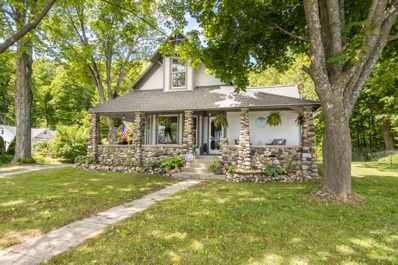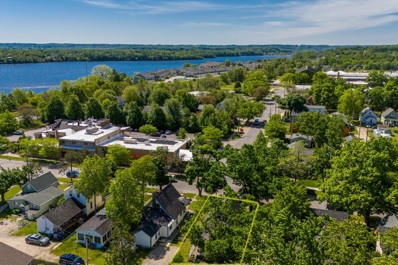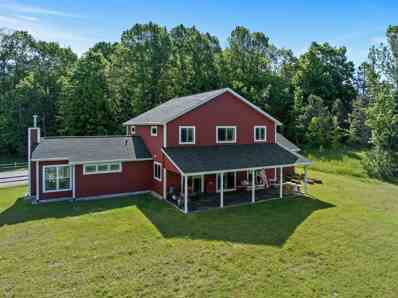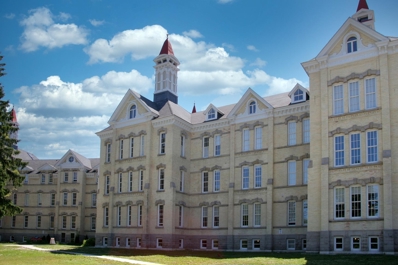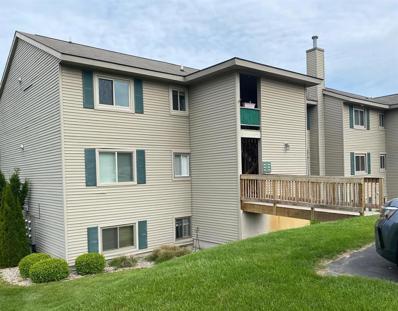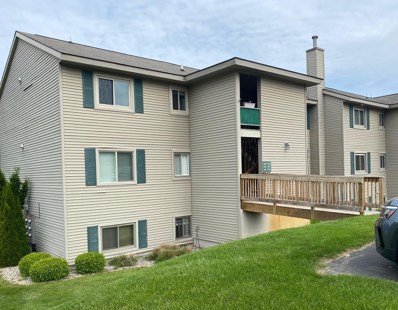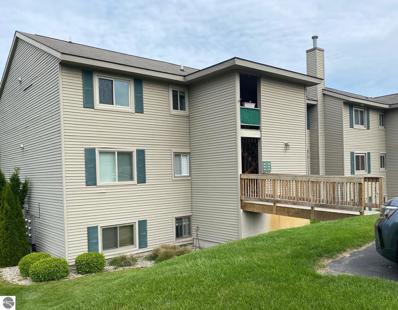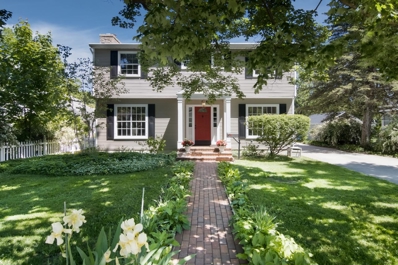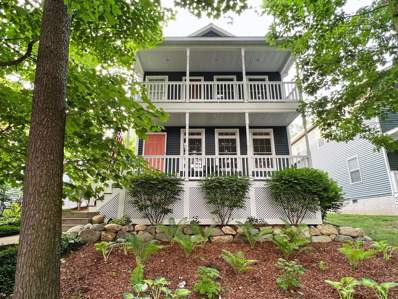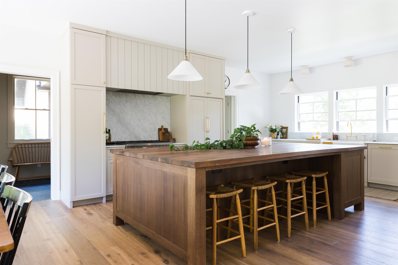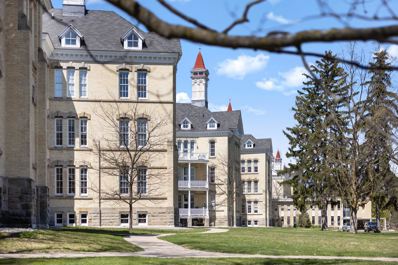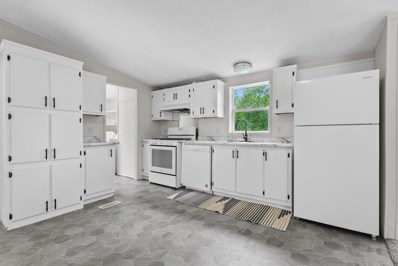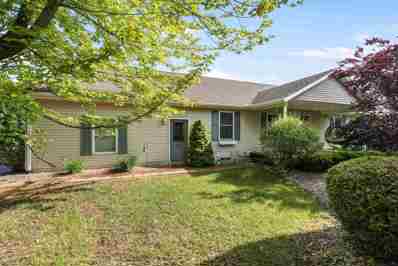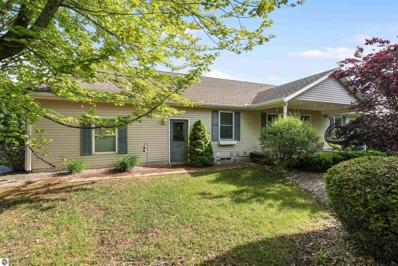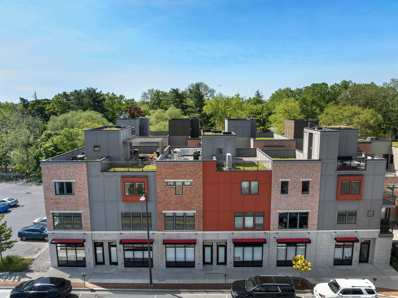Traverse City MI Homes for Sale
- Type:
- Condo
- Sq.Ft.:
- 732
- Status:
- NEW LISTING
- Beds:
- 1
- Baths:
- 1.00
- MLS#:
- 80046869
- Subdivision:
- Elmwood Place
ADDITIONAL INFORMATION
This condo was redesigned in 2021 with a fun splash of color! Keep the cool vibe, or make it your own; at this location, you can't go wrong. Due to it's proximity to Munson Hospital, this is the perfect spot for a nurse, outpatient, doctor, or anyone who enjoys being close to it all. Because it is zoned H-1, it can be used for "accommodating medical centers, and all their normally related functions" including "hospitality houses," or live in/rent out all year long. Built in 2016, it is established but newer, providing maintenance-free passive income, or simply a carefree comfortable condo to call home. Just over 1 mile to downtown Traverse City and centrally located to all the Up North fun, the Grand Traverse Commons is a wonderful place to explore. Walk out your door and onto the hiking trails, through the Mercato shopping center, and year-long farmer's market -- just to name a few attractions; the Commons is its own small village within Traverse City.
- Type:
- Single Family
- Sq.Ft.:
- 1,344
- Status:
- NEW LISTING
- Beds:
- 3
- Lot size:
- 0.43 Acres
- Baths:
- 3.00
- MLS#:
- 80046858
- Subdivision:
- Valley Wood Subd
ADDITIONAL INFORMATION
Opportunity knocks for a 3 bd, 3 ba with a private primary bd suite, AND a lower level 3/4 ba in an amazing location in Bingham Township, just 10 minutes to TC, SB or Lake Leelanau. Quiet location with mature trees & landscaping,large deck, no Assn or road fees in this private cul-de-sac setting. Updated Anderson windows & patio door, open floor plan, 2013 roof, 4 year old nat gas furnace, much is done to be ready for the next owner. Lower level offers options for recreating, or a office / family room. POS complete and satisfactory! Great starter home, vacation home or an investment rental potentially.
$1,016,064
207 W Grandview Traverse City, MI 49684
- Type:
- Condo
- Sq.Ft.:
- 1,344
- Status:
- NEW LISTING
- Beds:
- 1
- Baths:
- 2.00
- MLS#:
- 80046812
- Subdivision:
- The Continental
ADDITIONAL INFORMATION
Introducing the epitome of luxury living nestled in the vibrant heart of downtown Traverse City. This forthcoming condominium residence sets a new standard for sophistication and style, unrivaled in the area. Boasting contemporary architecture, premium amenities, and timeless design, this development embodies urban living at its most refined. Discover a selection of five distinct floor plans, meticulously crafted to offer residents a custom-made living experience tailored to their lifestyle and preferences. With varied layouts, sizes, and features, each residence promises uniqueness and comfort. Elevating customization further, residents can select from three interior design options expertly curated by the renowned Pophouse Interior Design based in Detroit. Of the 15 units available, nine offer breathtaking views of West Bay, while the three corner residences provide unparalleled panoramic water views from every angle. Reserved parking spaces are available for an additional charge, ensuring convenience and security for residents who opt for this amenity. "The Continental" redefines opulence with its private rooftop oasisââ¬âa chic and inviting space for relaxation and entertainment. Unwind in the comfortable lounge area, entertain guests at the bar, or indulge in culinary delights prepared in the gourmet kitchen equipped with top-of-the-line appliancesââ¬âall while savoring panoramic rooftop vistas. Residents will enjoy full access to the amenities of the adjacent brand-new Marriott Hotel, including concierge services, dining room options, and a state-of-the-art fitness center. This commitment to enriching the luxury living experience distinguishes this condominium as the premier residential destination in Traverse City. Don't miss the opportunity to become part of this exclusive living experience. Reserve your place now and embrace a lifestyle like no other.
$376,000
621 Riverine Traverse City, MI 49684
- Type:
- Condo
- Sq.Ft.:
- 1,000
- Status:
- NEW LISTING
- Beds:
- 2
- Baths:
- 2.00
- MLS#:
- 80046800
- Subdivision:
- Riverine Condominium
ADDITIONAL INFORMATION
Fully meticulously renovated in downtown Traverse City, situated along the Boardman River with direct access to the TART trail and walking/biking distance to all things downtown. Spacious 2nd floor condo features 2 bedrooms, 2 bathrooms, 1,000 sq ft of living space. Bright and open concept, tastefully done remodel with quartz counter tops, pantry, stainless appliances, white shaker cabinets, soft close drawers, eat at peninsula or enjoy a nice sized dining area. Luxury vinyl flooring flows throughout entire unit. Gracious primary bedroom with bay window & private bath. In-unit washer and dryer and several closets for maximum use of space. Enjoy peek a boo views of the Boardman River and courtyard with community entertaining deck off of rear balcony with additional storage space. Condo includes dedicated carport. Move in ready, come experience all Traverse City has to offer.
$324,900
S Division Traverse City, MI 49684
- Type:
- Single Family
- Sq.Ft.:
- 1,363
- Status:
- NEW LISTING
- Beds:
- 2
- Lot size:
- 0.17 Acres
- Year built:
- 1941
- Baths:
- 2.00
- MLS#:
- 78080046761
- Subdivision:
- Block 3 Hannah's
ADDITIONAL INFORMATION
Situated between 11th and 12th Street on the outskirts of downtown Traverse City, directly across from the historic State Hospital, these two tiny homes offer an ideal blend of simplicity and opportunity. With a semi-open layout, each home is designed for efficient and comfortable living. A surprising amount of parking not including the detached garage, with a shared backyard surrounded by mature hardwoods just waiting for another bonfire. Just a stone's throw from Munson hospital, beaches and several parks. These homes are perfect for those looking to downsize and enjoy a tranquil lifestyle with the option to generate income from renting out the other unit. Alternatively, they present an excellent investment opportunity for long-term rentals in a highly desirable location.
- Type:
- Single Family
- Sq.Ft.:
- 1,918
- Status:
- NEW LISTING
- Beds:
- 3
- Lot size:
- 1.58 Acres
- Baths:
- 1.00
- MLS#:
- 80046705
- Subdivision:
- Metes & Bounds
ADDITIONAL INFORMATION
Benefit from all of the amenities of downtown Traverse City while enjoying this highly desirable, nature-filled, large property nestled atop Randolph St. in the historic west side of the Slabtown neighborhood. This move-in-ready home boosts a large yard, creek bed filled with wildlife and mature trees. Entertain in the three season solarium room or on the large concrete patio. Parcel is zoned RC Residential Conservancy and is close to West Grand Traverse Bay, downtown stores and shops, medical centers, Hickory Hills and many other parks and recreational areas. Make your dream destination a reality and personalize this idealistic setting before the next holiday.
$495,000
311 W 12th Traverse City, MI 49684
- Type:
- Single Family
- Sq.Ft.:
- 1,714
- Status:
- NEW LISTING
- Beds:
- 4
- Lot size:
- 0.19 Acres
- Baths:
- 1.00
- MLS#:
- 80046633
- Subdivision:
- Perry Hannah's 4th Add
ADDITIONAL INFORMATION
In-town convenience coupled with all the charm of Northern Michigan water-front community living is this Traverse City destination Victorian style house and property featuring four bedrooms, one bath, main floor kitchen and laundry, comforting covered front porch, walk out back deck, large back yard, a two car detached garage and endless possibility to personalize into your dream idealistic setting, the time is now. Location boasts the accommodations of shopping, dining, entertaining, water sport activities and recreational parks, along with schools, historical culture and medical facilitates nearby. More room than a condo, combined with the freedom to expand this R-1b zoned home. This is the chance to write your next life chapters, seize the opportunity to live, share and explore your best life now.
Open House:
Sunday, 6/9 12:00-2:00PM
- Type:
- Single Family
- Sq.Ft.:
- 1,368
- Status:
- NEW LISTING
- Beds:
- 4
- Lot size:
- 0.33 Acres
- Year built:
- 1984
- Baths:
- 1.10
- MLS#:
- 78080046687
- Subdivision:
- Silverview #2
ADDITIONAL INFORMATION
A conveniently situated 4-bedroom, 1.5-bathroom residence is nestled in a peaceful subdivision just a stone's throw away from the Grand Traverse Mall, Meijer, Silver Lake, and Munson Medical Center. The property features a spacious backyard perfect for both unwinding and hosting gatherings. Numerous recent upgrades have been made, such as a new furnace and air conditioner in 2021, a 40-year roof installed in 2018, and new gutters and water heater replaced in 2021. New luxury vinyl plank flooring was recently placed on the home's main level. Many important updates have been made for the convenience of the next owner.
Open House:
Sunday, 6/9 12:00-2:00PM
- Type:
- Single Family
- Sq.Ft.:
- 1,368
- Status:
- NEW LISTING
- Beds:
- 4
- Lot size:
- 0.33 Acres
- Baths:
- 2.00
- MLS#:
- 80046687
- Subdivision:
- Silverview #2
ADDITIONAL INFORMATION
A conveniently situated 4-bedroom, 1.5-bathroom residence is nestled in a peaceful subdivision just a stone's throw away from the Grand Traverse Mall, Meijer, Silver Lake, and Munson Medical Center. The property features a spacious backyard perfect for both unwinding and hosting gatherings. Numerous recent upgrades have been made, such as a new furnace and air conditioner in 2021, a 40-year roof installed in 2018, and new gutters and water heater replaced in 2021. New luxury vinyl plank flooring was recently placed on the home's main level. Many important updates have been made for the convenience of the next owner.
- Type:
- Single Family
- Sq.Ft.:
- 816
- Status:
- NEW LISTING
- Beds:
- 3
- Lot size:
- 1.82 Acres
- Baths:
- 2.00
- MLS#:
- 80046660
- Subdivision:
- Metes And Bounds
ADDITIONAL INFORMATION
Nestled in the tranquil countryside, this charming three-bedroom home offers the perfect blend of rural serenity and modern convenience. Just a short drive from Traverse City, it features a two-car garage and an additional spacious barn, ideal for storage or hobbies. The rear deck provides a perfect spot for relaxation and outdoor gatherings, while there is also ample room for a future garden to create your own outdoor oasis. Enjoy easy access to Long Lake, nearby parks, and local favorites such as an organic tea shop, bustling farm markets, and a delightful winery. This home offers the best of both worldsââ¬âpeaceful country living with vibrant local amenities close by.
- Type:
- Single Family
- Sq.Ft.:
- 2,726
- Status:
- NEW LISTING
- Beds:
- 3
- Lot size:
- 0.74 Acres
- Baths:
- 3.00
- MLS#:
- 80046639
- Subdivision:
- Metes And Bounds
ADDITIONAL INFORMATION
A quintessential farmhouse tucked along the amazing M-22 corridor with fantastic views of West Grand Traverse Bay! Built in 1900, this home allows you to embrace the past with all of the conveniences of modern day. The original field stone pillars on the front of the home welcome you in. Once inside the original woodwork that has been so carefully maintained carries you throughout the main floor. The kitchen, which has been tastefully updated, is truly the anchor of the home. Double islands allow friends and family to gather while admiring views of the sparkling water directly across the street. A fantastic deck off the kitchen allows for outdoor entertaining, star gazing, and that connection to nature. A main floor primary with a fantastic walk-in closet is secluded on one side of the home with a recently updated primary bath. Upstairs you will find two additional bedrooms and a large second bathroom. On the back of the house is a true "family" room. Here you can gather with those you love and talk about the adventures of the day. Above the family room is a trussed bonus space that could be converted to more living area. Rounding out the house is a two car garage where the current owners have converted one of the stalls into a home office. The boiler is located in the garage which keeps the temperature perfect throughout the year. Another bonus, is this house is metes and bounds.... you could build a pole building, a detached ADU, or even a detached garage. The possibilities are endless!
$325,000
251 E Tenth Traverse City, MI 49684
- Type:
- Single Family
- Sq.Ft.:
- 1,228
- Status:
- NEW LISTING
- Beds:
- 3
- Lot size:
- 0.07 Acres
- Baths:
- 1.00
- MLS#:
- 80046638
- Subdivision:
- Hanna Lay
ADDITIONAL INFORMATION
Premium Traverse City location...walkable to downtown, one block to Boardman Lake Trail, and kitty-corner to Oryana! Looking for affordable downtown housing? Look no further than this 3-bedroom, 1-bath home in the Central Neighborhood. Updated with vinyl siding, some new windows, and a 10-year-old roof, this 2-story home features a cozy family room with Lopi wood stove and a romantic clawfoot tub. Make Smart Commute Week a Smart Commute Lifestyle and ditch your car completely...from this location, you can bike or walk everywhere!
$850,000
5885 Hainey Traverse City, MI 49684
- Type:
- Single Family
- Sq.Ft.:
- 4,024
- Status:
- NEW LISTING
- Beds:
- 6
- Lot size:
- 2.76 Acres
- Baths:
- 5.00
- MLS#:
- 80046618
- Subdivision:
- M/B
ADDITIONAL INFORMATION
Situated on 2.76 beautifully treed acres, this hard to find property offers a recently built, custom 6 bedroom, 4.5 bath retreat. With large rooms, loads of natural light, main floor living and unique touches at every corner, you will find yourself feeling at home the moment you walk in. The open concept living space offers expansive views of the garden through a wall of sliders that open onto a covered patio. The gourmet kitchen and oversized island make entertaining pure pleasure. The pantry of your dreams is tucked behind the kitchen but directly off the garage for easy recycling, restocking, storage and even dog washing! Let your imagination run wild with the endless possibilities this open space allows. Two sun-lit primary suites flank the main floor, each offering walk-in closets and kitchenette space, if desired. The mud/laundry room off the garage shows off custom coat hooks and folding table constructed from wood from the land, the perfect spot for dropping all the gear that comes with enjoying all that Northern Michigan has to offer. As you embark upon the second floor, you will find a wide open hallway leading to all 4 bedrooms and two Jack & Jill bathrooms as well as the convenient second laundry room! A huge second floor storage area can be accessed through the garage as well as the main house; just one more well thought out design this home has to offer! Schedule your tour today to see all the attention to detail and custom surprises for yourself! You won't want to miss this retreat located just 10 minutes from Munson Medical Center, Downtown Traverse City and all the amazing amenities Northern Michigan has to offer!
- Type:
- Condo
- Sq.Ft.:
- 1,804
- Status:
- NEW LISTING
- Beds:
- 3
- Baths:
- 2.00
- MLS#:
- 80046611
- Subdivision:
- Village At Gt Commons
ADDITIONAL INFORMATION
Located on the 4th floor of historic Building 50 at the Grand Traverse Commons and perched beneath the iconic Red Spire (with private access to the tippy top!), this stunning condo offers expansive views of the Bay as well as the beautiful campus. With a dramatic combination of historic brick, huge beams, wood floors, and a spectacular spiral staircase to the loft area, you will love the "penthouse" feel of this unique condo, all while enjoying the vibrant lifestyle at The Village with a quick elevator ride to restaurants and shops. Currently used as a successful short term rental, this beautiful unit is being sold "turn key" to include all furnishings, linens, etc. Just bring your suitcase!
- Type:
- Condo
- Sq.Ft.:
- 800
- Status:
- Active
- Beds:
- 2
- Year built:
- 1990
- Baths:
- 1.00
- MLS#:
- 78080046549
- Subdivision:
- Green Meadows
ADDITIONAL INFORMATION
Location! Minutes from town, this end unit, walk out 2 bedroom condo with 1 car garage is offered fully furnished including TV's and grill. This home is on the Crown golf course and protected by mature pine trees. Great private patio area Association covers: HEAT, Sewer, Water, Trash removal, snow removal, lawn care and exterior maintenance.
- Type:
- Condo
- Sq.Ft.:
- 800
- Status:
- Active
- Beds:
- 2
- Baths:
- 1.00
- MLS#:
- 80046549
- Subdivision:
- Green Meadows
ADDITIONAL INFORMATION
Location! Minutes from town, this end unit, walk out 2 bedroom condo with 1 car garage is offered fully furnished including TV's and grill. This home is on the Crown golf course and protected by mature pine trees. Great private patio area Association covers: HEAT, Sewer, Water, Trash removal, snow removal, lawn care and exterior maintenance.
- Type:
- Condo
- Sq.Ft.:
- 800
- Status:
- Active
- Beds:
- 2
- Year built:
- 1990
- Baths:
- 1.00
- MLS#:
- 1922986
- Subdivision:
- Green Meadows
ADDITIONAL INFORMATION
Location! Minutes from town, this end unit, walk out 2 bedroom condo with 1 car garage is offered fully furnished including TV's and grill. This home is on the Crown golf course and protected by mature pine trees. Great private patio area Association covers: HEAT, Sewer, Water, Trash removal, snow removal, lawn care and exterior maintenance.
- Type:
- Single Family
- Sq.Ft.:
- 2,620
- Status:
- Active
- Beds:
- 4
- Lot size:
- 0.22 Acres
- Baths:
- 3.00
- MLS#:
- 80046532
- Subdivision:
- Slabtown
ADDITIONAL INFORMATION
This stunning, classic Slabtown home is located in a neighborhood thatââ¬â¢s close-knit, safe, and an incredible place for kids to grow up. If youââ¬â¢ve always wanted to be a one-car family living in a truly walkable part of town, youââ¬â¢ll want to land your family here. This N. Madison Street, 2906-foot home has 4 bedrooms & 2 ý baths and is minutes away from the beach, Willow Hill Elementary School (highly rated), Munson Medical Center, Hickory Meadows & Ski Resort, Darrow Park, Ashton Park, a tennis/pickle ball court, a dog park, a coffee shop, the Dairy Lodge, 2 restaurants, Grand Traverse Commons (hiking, shops, and restaurants), and the Leelanau bike trail. The city recently repaved and beautified North Madison Street using street calming to keep traffic slow. Features include: A secluded brick patio and deck surrounded by lush foliage and a 100-year-old lilac tree. The front yard abounds with Hosta plants, milkweed for butterflies, and a birch and Champion poplar tree. (The previous owners did not use toxic chemicals in the yard.); Wood floors throughout, recently refinished. Entire home renovated with high-quality paint, new basement carpeting, and partial redo of two upstairs bathrooms; An airy sunroom with a cathedral ceiling, reading nook and gas heater; A deep, two-car garage with storage shelves and rafters; French doors, built-in shelving, and loads of storage; A kitchen outfitted with Corian countertops and clever storage. The laundry room and small bathroom are just a few steps away; A master bedroom with walk-in closet, private bathroom, skylight, and balcony. Two bedrooms feature built-in shelving-a third has a walk-in closet; A sound system that delivers music to the lower floor; A gas fireplace for cozy winter nights. APPLIANCES - The dishwasher, stove top, and garbage disposal are new. The refrigerator and oven were replaced in 2018. Large freezer in the basement. You wonââ¬â¢t find a friendlier street!
- Type:
- Single Family
- Sq.Ft.:
- 1,936
- Status:
- Active
- Beds:
- 3
- Lot size:
- 0.23 Acres
- Baths:
- 3.00
- MLS#:
- 80046492
- Subdivision:
- Fairway Hills
ADDITIONAL INFORMATION
Prime in-town location for this spotless 2 story home on a tree lined street just 2 blocks from the Boardman Lake loop & a short distance from all the amenities downtown TC has to offer. Hardwood floors, granite countertops & custom cabinetry throughout. White wood blinds let in natural light. A double-sided gas f/p separates the den (or formal dining room) & living room. Large kitchen w/ newer premium KitchenAid appliances, tile backsplash & countertops opens to a dining area. Spacious primary bedroom w/ 2 walk-in closets, soaking tub, separate shower & private upper balcony w/ views of the treetops. French doors on the main level lead to a gorgeous, secluded patio & gardens.
$1,300,000
11350 S Cottonwood Traverse City, MI 49684
- Type:
- Single Family
- Sq.Ft.:
- 2,260
- Status:
- Active
- Beds:
- 4
- Lot size:
- 10.36 Acres
- Baths:
- 4.00
- MLS#:
- 80046477
- Subdivision:
- Metes And Bounds
ADDITIONAL INFORMATION
This designer home gives custom built a whole new meaning. Breathtaking materials throughout the entire build! Custom features include granite sink in the powder room, granite fireplace, 6ââ¬â¢x10ââ¬â¢ kitchen island with white oak base and walnut countertop, Wolverine Cabinet Co. cabinetry in kitchen and upstairs bathrooms, one-of-a-kind staircase spindles, closets in primary bedroom and more. Fall in love with the mindfully curated design of natural colors, finishes and materials (hardwood floors, marble countertops) --with incredibly unique and timeless light fixtures and hardware sourced from around the globe, including Morocco, Ireland and Denmark. Luxury kitchen appliances include Bertazzoni gas range and paneled Fisher & Paykel refrigerator. Close to all Traverse City and Leelanau has to offer, yet secluded to provide a dreamlike sense of peace. The 10+ acres of countryside living allows for Petoskey stone hunting (yes found in the yard), cross country skiing from front door, sledding, fort/ââ¬Ânestââ¬Â building in the woods, stargazing, shamrock picking (five four leaf clovers were found this spring), wildlife watching (including bald eagle sightings), foraging (chanterelle, morel mushrooms, ramps), camping in backyard and the list goes onââ¬âthe adventures and memories await you. Close to the TART trail, Farm Club and South Lake Leelanau (option to join membership to have access to 800 feet of shared frontage, with a beach house on a sandy beach, as well as use to tennis courts). The brilliant layout makes for spacious places to entertain and cozy nooks to read and relax. Showings begin Friday, May 31.
- Type:
- Condo
- Sq.Ft.:
- 1,793
- Status:
- Active
- Beds:
- 2
- Baths:
- 2.00
- MLS#:
- 80046476
- Subdivision:
- Village Gt Commons
ADDITIONAL INFORMATION
Magnificent condo at the Grand Traverse Commons in the majestic main building 50 facing the historic front lawn. This condo has a fabulous floor plan, open great room w/ bdrms at either end for privacy. Features include 13ââ¬â¢ soaring ceilings, 16 8ââ¬â¢ windows provide great natural light, crown molding, custom window treatments, beautiful chandeliers, hardwood floors (most original), built in bookcases, granite windowsills, music system in all rooms. Kitchen has stainless steel countertops, newer gas stove & dishwasher, large pantry. Live among restaurants, shops & galleries. 380 acres of parkland surround the commons. Pets welcome. Short term rentals allowed. Beaches, downtown TC 1 mile away.
$225,000
9405 Clay Traverse City, MI 49684
- Type:
- Single Family
- Sq.Ft.:
- 1,404
- Status:
- Active
- Beds:
- 3
- Lot size:
- 1.1 Acres
- Baths:
- 2.00
- MLS#:
- 80046460
- Subdivision:
- Metes And Bounds
ADDITIONAL INFORMATION
Beautiful 3 bedroom 2 bathroom house in Traverse City for just $225k! This home sits in the perfect location to unwind and relax in the outskirts of town while being just 9 miles from Downtown Traverse City. Recent finishes make the space feel modern and clean. The expansive primary suite offers a getaway retreat with a large bathroom featuring a soaking tub, as well as a walk in closet. Schedule a showing today on your new home!
$415,000
2901 Emerald Traverse City, MI 49684
- Type:
- Condo
- Sq.Ft.:
- 1,260
- Status:
- Active
- Beds:
- 3
- Baths:
- 3.00
- MLS#:
- 80046437
- Subdivision:
- Emerald Hills
ADDITIONAL INFORMATION
Proximity to downtown, the mall, Home Depot, Home Goods, great food, is just the start. Add in main floor living and full basement and you have the perfect place to call home. This one owner condo has plenty of space to move around. With over 2,000 square feet of living space, this condo is perfect for you and yours, but also a great spot to entertain or hosts guests for long summer weekends. If you have been looking for a centrally located condo that offers ease of living and quick trips to everything you love about Traverse City, then you are home.
- Type:
- Condo
- Sq.Ft.:
- 2,120
- Status:
- Active
- Beds:
- 3
- Year built:
- 2003
- Baths:
- 3.00
- MLS#:
- 1922867
- Subdivision:
- Emerald Hills
ADDITIONAL INFORMATION
Proximity to downtown, the mall, Home Depot, Home Goods, great food, is just the start. Add in main floor living and full basement and you have the perfect place to call home. This one owner condo has plenty of space to move around. With over 2,000 square feet of living space, this condo is perfect for you and yours, but also a great spot to entertain or hosts guests for long summer weekends. If you have been looking for a centrally located condo that offers ease of living and quick trips to everything you love about Traverse City, then you are home.
$845,000
133 W State Traverse City, MI 49684
- Type:
- Condo
- Sq.Ft.:
- 1,629
- Status:
- Active
- Beds:
- 3
- Baths:
- 4.00
- MLS#:
- 80046428
- Subdivision:
- Uptown Condominium
ADDITIONAL INFORMATION
Amidst the vibrant heart of Traverse City, this four-storied, urban sanctuary presents an exceptional lifestyle and now it can be yours! Through the street-level entrance, this property offers a flexible space that can be transformed into your desired environment. Consider a guest bedroom, a secondary living room, a fitness or art studio, or even your own business. Zoned for the work/live lifestyle, the possibilities are plentiful. Ascending to the second level, you'll find the main living space, where an open floor plan seamlessly integrates the living, dining, and kitchen areas. This condo showcases a tasteful blend of colors and high-end finishes, creating a visually appealing and inviting living space. Expansive windows draw the light in and reflect off the glass wall leading to the third story, which features the primary bedroom suite, laundry area, and an additional secondary suite. The primary suite provides a spa-like experience, featuring a floor-to-ceiling tiled shower enclosed by glass walls, creating a sense of openness. The floating vanity contributes to a spacious and modern ambience, enhancing the overall comfort and luxury of the space. As you make your way vertically to the topmost level, you'll find yourself on a rooftop deck and garden, offering breathtaking city and bay views perfect for catching the stars or the cityââ¬â¢s downtown events. Located within easy walking distance, enjoy a wide range of amenities such as nature trails, beaches, parks, various shopping options, dining establishments, nightlife, theaters, live music venues, local breweries, coffee shops, and grocery stores. Additionally, the Boardman River provides opportunities for fishing and immersing oneself in nature's beauty. This is truly an exquisite property!

Provided through IDX via MiRealSource. Courtesy of MiRealSource Shareholder. Copyright MiRealSource. The information published and disseminated by MiRealSource is communicated verbatim, without change by MiRealSource, as filed with MiRealSource by its members. The accuracy of all information, regardless of source, is not guaranteed or warranted. All information should be independently verified. Copyright 2024 MiRealSource. All rights reserved. The information provided hereby constitutes proprietary information of MiRealSource, Inc. and its shareholders, affiliates and licensees and may not be reproduced or transmitted in any form or by any means, electronic or mechanical, including photocopy, recording, scanning or any information storage and retrieval system, without written permission from MiRealSource, Inc. Provided through IDX via MiRealSource, as the “Source MLS”, courtesy of the Originating MLS shown on the property listing, as the Originating MLS. The information published and disseminated by the Originating MLS is communicated verbatim, without change by the Originating MLS, as filed with it by its members. The accuracy of all information, regardless of source, is not guaranteed or warranted. All information should be independently verified. Copyright 2024 MiRealSource. All rights reserved. The information provided hereby constitutes proprietary information of MiRealSource, Inc. and its shareholders, affiliates and licensees and may not be reproduced or transmitted in any form or by any means, electronic or mechanical, including photocopy, recording, scanning or any information storage and retrieval system, without written permission from MiRealSource, Inc.

The accuracy of all information, regardless of source, is not guaranteed or warranted. All information should be independently verified. This IDX information is from the IDX program of RealComp II Ltd. and is provided exclusively for consumers' personal, non-commercial use and may not be used for any purpose other than to identify prospective properties consumers may be interested in purchasing. IDX provided courtesy of Realcomp II Ltd., via Xome Inc. and Realcomp II Ltd., copyright 2024 Realcomp II Ltd. Shareholders.

The accuracy of all information, regardless of source, is not guaranteed or warranted. All information should be independently verified. Copyright© Northern Great Lakes REALTORS® MLS. All Rights Reserved.
Traverse City Real Estate
The median home value in Traverse City, MI is $257,000. This is higher than the county median home value of $223,600. The national median home value is $219,700. The average price of homes sold in Traverse City, MI is $257,000. Approximately 55.59% of Traverse City homes are owned, compared to 32.3% rented, while 12.12% are vacant. Traverse City real estate listings include condos, townhomes, and single family homes for sale. Commercial properties are also available. If you see a property you’re interested in, contact a Traverse City real estate agent to arrange a tour today!
Traverse City, Michigan 49684 has a population of 15,550. Traverse City 49684 is less family-centric than the surrounding county with 26.82% of the households containing married families with children. The county average for households married with children is 27.94%.
The median household income in Traverse City, Michigan 49684 is $53,237. The median household income for the surrounding county is $58,229 compared to the national median of $57,652. The median age of people living in Traverse City 49684 is 40.6 years.
Traverse City Weather
The average high temperature in July is 80.4 degrees, with an average low temperature in January of 14.7 degrees. The average rainfall is approximately 33.3 inches per year, with 104.7 inches of snow per year.

