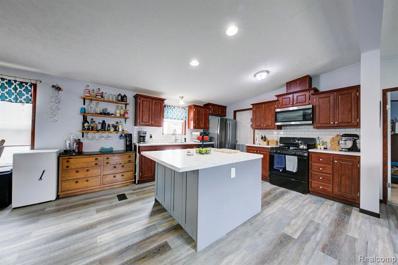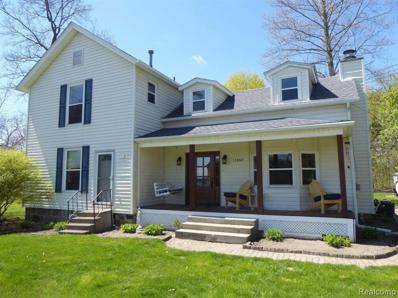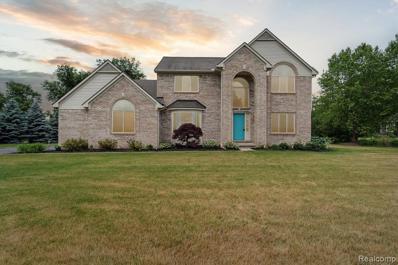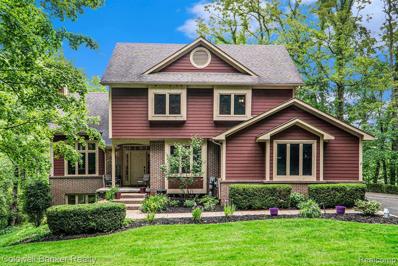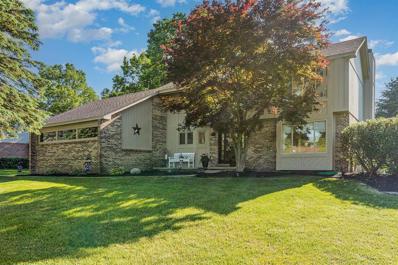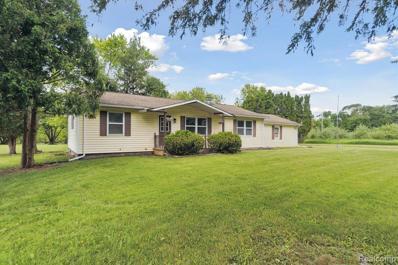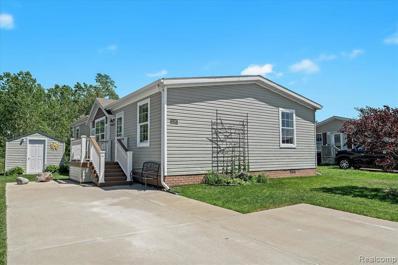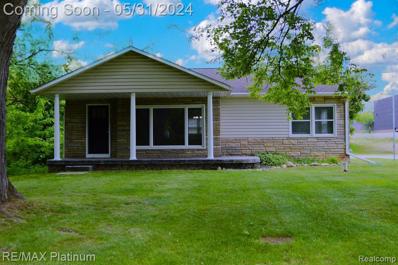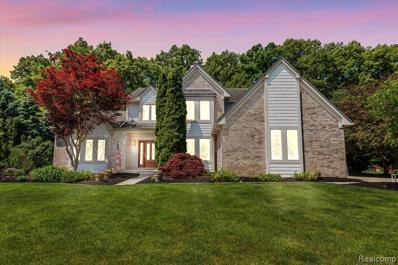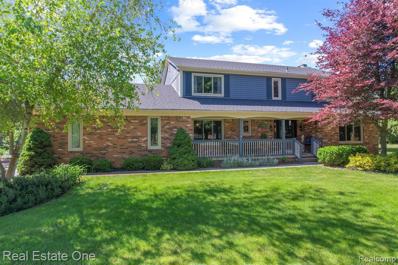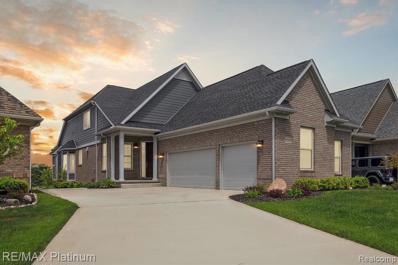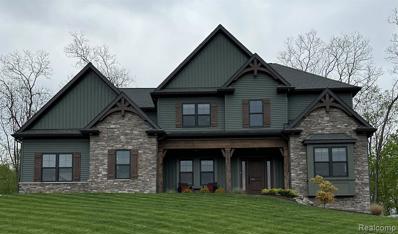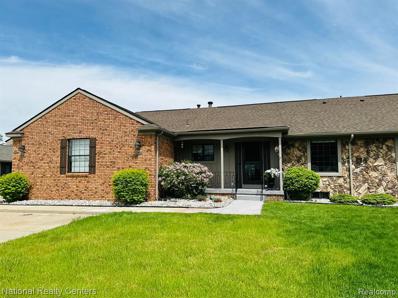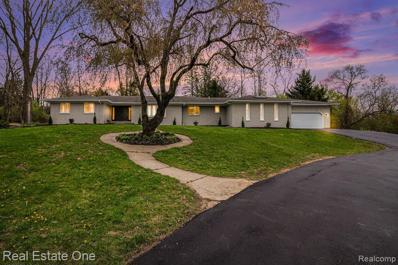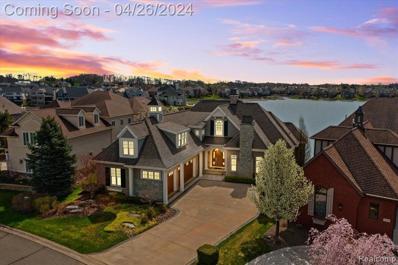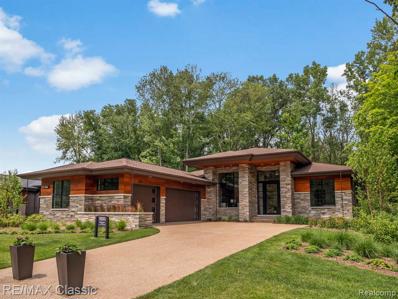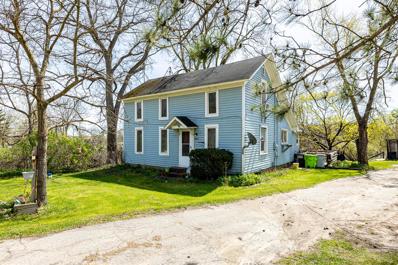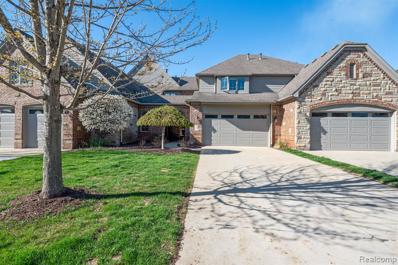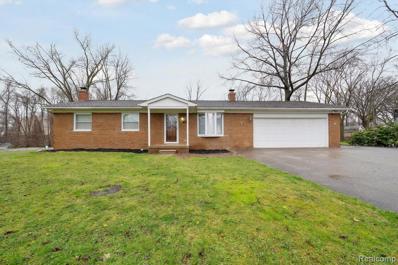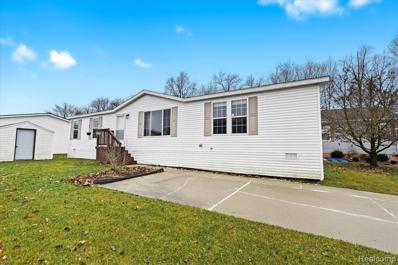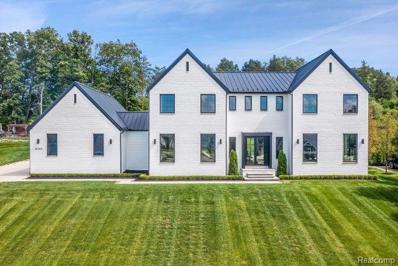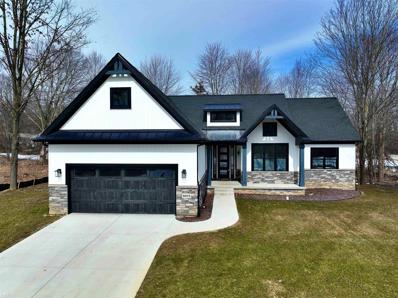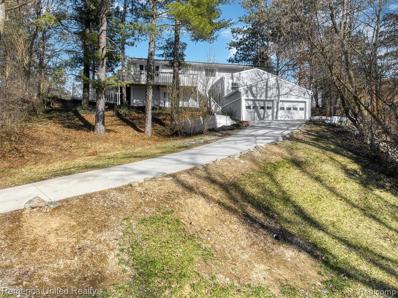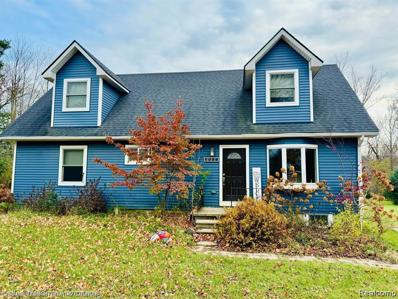Green Oak Township MI Homes for Sale
- Type:
- Single Family
- Sq.Ft.:
- 900
- Status:
- NEW LISTING
- Beds:
- 3
- Lot size:
- 1.22 Acres
- Year built:
- 1920
- Baths:
- 1.10
- MLS#:
- 20240035647
ADDITIONAL INFORMATION
Fully remodeled home. New furnace, new hot water tank, new flooring, new appliances. 1 acre close to Whitmore Lake.
- Type:
- Single Family
- Sq.Ft.:
- 1,801
- Status:
- NEW LISTING
- Beds:
- 4
- Lot size:
- 0.1 Acres
- Year built:
- 2011
- Baths:
- 2.00
- MLS#:
- 20240037799
ADDITIONAL INFORMATION
Built in 2011 with over 1800 square feet, this manufactured home in a park offers an open concept with 4 bedrooms, 2 full baths, a large kitchen with island, dedicated dining area, a primary bedroom with an ensuite, a separate laundry room, and a spacious shed for extra storage. This manufactured home is located in the highly sought-after Woodland Ridge Manufactured Home Community. Lot Rent is $595 per month and includes trash, yard waste, an inground community pool, walking trails, playground, basketball courts, tennis courts, 24-hour fitness center, 2 dog parks and a gorgeous clubhouse. THERE ARE NO PROPERTY TAXES. Pets are allowed. NOTE: Buyers must be approved by the community after an accepted offer from the seller. Only cash and Manufactured home loans are accepted (only 5% down required). Please reach out to me to get approved for a Manufactured home loan. Agents you don't need a special license to bring a buyer and get paid commission, only to list them. BATAVI.
Open House:
Sunday, 6/2 1:00-3:00PM
- Type:
- Single Family
- Sq.Ft.:
- 1,936
- Status:
- NEW LISTING
- Beds:
- 4
- Lot size:
- 0.65 Acres
- Year built:
- 1920
- Baths:
- 2.00
- MLS#:
- 20240037645
- Subdivision:
- Fultons Sub
ADDITIONAL INFORMATION
Your new Whitmore Lake home has just hit the market - a charming farmhouse with amazing views of all sports Whitmore Lake! You will fall in love the moment you step on the fabulous updated, covered porch! From the custom front door leading to bright and airy living room with natural fireplace and raised stone hearth, you're sure to feel right at home! 9 foot ceilings & newer oak plank flooring leading through out the living room and breakfast nook, into an updated charming country kitchen with new stainless steel appliances ('20). 1st floor bathroom professionally remodeled in '18. 2 Staircases lead to the large second floor with three additional bedrooms and a spacious full bathroom with a large jetted tub. The list of updates include: Furnace/AC ('19), windows/doors ('14), roof/gutters ('15), water softener ('20), Oak floors ('12), newer carpet ('12 and '16), and freshly repainted throughout. Hot water heater 2022 Reverse osmosis & iron filteration system. Close to Whitmore Lake access, shopping & freeways with fabulous lake views and even walking distance to the ice cream shop! Don't miss your chance, schedule your private tour today!
Open House:
Sunday, 6/2 12:00-2:00PM
- Type:
- Single Family
- Sq.Ft.:
- 2,634
- Status:
- NEW LISTING
- Beds:
- 3
- Lot size:
- 0.6 Acres
- Year built:
- 2012
- Baths:
- 2.10
- MLS#:
- 20240037492
- Subdivision:
- Lakeside Estates North No 1
ADDITIONAL INFORMATION
Custom 5 Star Energy Rated Home Built in 2012 within Highly Desirable Lakeside Estates North with Low Green Oak Township/Livingston County Taxes and Award Winning South Lyon Schools. Inside, Discover an Immaculately Maintained Colonial w/Hardwood Floors and Soaring Ceilings, Chef's Delight Island Kitchen w/Hardwood Floors, Gorgeous Granite Countertops, Upgraded Appliances including Gas Stove & Stainless Steel Side By Side Refrigerator. Oversized Great Room w/Impressive Gas Fireplace & Open to Breakfast Nook & Kitchen, Formal Living, Dining and Large 1st Floor Office. Luxury Master Suite w/Tub, Separate Shower, Dual Vanities and Super Size Walk-In Closet. Big Bedrooms, Basement is Ready To Finish with Prep Plumbing for Future Bath and Ingress window for Future Bedroom. Tons of Upgrades Including: Custom Paver Patio, Custom Lighting, 3 Dimensional Shingles, New inducer motor on furnace (replaced 2.2.2022), Reverse osmosis and More!
- Type:
- Single Family
- Sq.Ft.:
- 2,547
- Status:
- NEW LISTING
- Beds:
- 3
- Lot size:
- 1.14 Acres
- Year built:
- 1998
- Baths:
- 3.10
- MLS#:
- 20240022812
- Subdivision:
- Fernbrook Centre Site Condo
ADDITIONAL INFORMATION
Incredible Custom Built Colonial nestled on a private 1.14 acre lot. Home sits back hidden off the main road and backs to protected wetlands which is part of the Huron watershed and will never be disturbed. Sit on one of three decks enjoying the great views of nature and wildlife. Custom features include Gourmet Kitchen with high end appliances, granite thru-out home, Soaring ceiling, extensive windows in the great room, Primary Suite has tray ceiling, door-wall, deck, en-suite and walk-in closet with organizers. Finished walkout basement has daylight windows, door-wall leading to deck, gaming area, wet bar, movie theatre room and full bathroom. Additional home features include, security system, central vacuum, whole house sound system, 2nd floor Laundry Room and wired for EV charging station in 3 Car Garage.
Open House:
Saturday, 6/1 3:00-7:00PM
- Type:
- Single Family
- Sq.Ft.:
- 2,376
- Status:
- NEW LISTING
- Beds:
- 4
- Lot size:
- 0.45 Acres
- Year built:
- 1969
- Baths:
- 2.10
- MLS#:
- 61050143677
- Subdivision:
- Nichwagh Lake Estates
ADDITIONAL INFORMATION
Come see me on Clovis Pointe in South Lyon! Four bedroom(4th is currently a work from home office), two and a half bath with soaring ceilings in the living room. Open and airy is the feel and you won't be disappointed calling this one home. Master suite is snuggled away from the additional bedrooms. Fresh paint inside and out. Large enough to entertain family and friends with indoor and outdoor living spaces. Finished basement adds to your usable living space. Welcome home! Who's Next?
- Type:
- Single Family
- Sq.Ft.:
- 1,344
- Status:
- NEW LISTING
- Beds:
- 3
- Lot size:
- 2.68 Acres
- Year built:
- 1986
- Baths:
- 2.00
- MLS#:
- 20240036531
ADDITIONAL INFORMATION
Lovely country ranch on serene 2.68 acre lot with barn. Split floorplan has primary bedroom on one side and additional two bedrooms on other side for maximum privacy. Two full bathrooms and first floor laundry are added bonuses. Large kitchen and separate dining area. Brand new rear deck. Stone faced wood burning fireplace. Home has geothermal heat and A/C which is environmentally friendly, very energy efficient, remarkedly quiet and always available! With a few cosmetic touches, this is a great place to make your forever home! Ideal location has Green Oak TWP taxes, easy access to I-96 and close to downtown SL for shopping and dining.
- Type:
- Single Family
- Sq.Ft.:
- 1,568
- Status:
- NEW LISTING
- Beds:
- 3
- Lot size:
- 0.1 Acres
- Year built:
- 2015
- Baths:
- 2.00
- MLS#:
- 20240036827
ADDITIONAL INFORMATION
Check out this 2015 beautiful, manufactured home located in the desirable Woodland Ridge Mobile Home Park. With almost 1500 square feet, this 3 bedroom/2 full bath manufactured home has an open concept, gorgeous kitchen with a large island, a huge master bedroom with an ensuite, and a large shed for storage. As good as the inside is, the park is even better with a community pool, fitness center, walking trails, 2 dog parks, tennis courts, basketball courts, playground and a clubhouse. Lot/Park Rent is $674 per month and that includes trash and grounds maintenance. THERE ARE NO PROPERTY TAXES. Pets are allowed. NOTE: Buyers must be approved by the community after an accepted offer from the seller. Only cash and Manufactured home loans are accepted (only 5% down required). Please reach out to me to get approved for a Manufactured home loan. Agents you don't need a special license to bring a buyer and get paid commission, only to list them. BATAVI.
- Type:
- Single Family
- Sq.Ft.:
- 988
- Status:
- NEW LISTING
- Beds:
- 2
- Lot size:
- 0.18 Acres
- Year built:
- 1956
- Baths:
- 1.00
- MLS#:
- 20240036408
ADDITIONAL INFORMATION
Recently renovated and awaiting a new family, this charming 2-bedroom, 1-bath home is conveniently located near town with easy access to the expressway. With Deeded lake access. It features a finished basement for extra living area, a heated and insulated garage, and a shed for additional storage. Just down the street you'll find Island Lake State Park where you can enjoy the magnificent bike or walking trails all year long. The seller owns the property next door and plans to install a privacy fence to shield the industrial view.
- Type:
- Single Family
- Sq.Ft.:
- 3,442
- Status:
- NEW LISTING
- Beds:
- 4
- Lot size:
- 0.54 Acres
- Year built:
- 1996
- Baths:
- 2.10
- MLS#:
- 20240034481
- Subdivision:
- Pembrooke Crossing No 2
ADDITIONAL INFORMATION
Nestled on a half-acre wooded premium lot, this beautifully landscaped 4-bedroom colonial exudes serenity and elegance. Boasting numerous unique features, including an updated kitchen with sunroom-style skylights, it offers a seamless blend of nature and luxury living. The spacious four seasons room overlooks a picturesque backyard adorned with a stocked 2,500-gallon pond and waterfall, creating a tranquil oasis. Enhanced by Pella Designer Series windows with between-the-pane shades, a steel roof with a 50-year guarantee, 6-panel solid wood doors throughout, and a Level 2 EV charger this home exudes quality and charm. From its tasteful interior to its low-maintenance appeal, it stands as one of South Lyon's finest residences, promising to leave a lasting impression on all who behold it.
- Type:
- Single Family
- Sq.Ft.:
- 2,826
- Status:
- NEW LISTING
- Beds:
- 4
- Lot size:
- 0.5 Acres
- Year built:
- 1990
- Baths:
- 3.10
- MLS#:
- 20240036029
- Subdivision:
- Greenock Hills No 1
ADDITIONAL INFORMATION
This 4 BR South Lyon Colonial is incredible!! ** Approx. 3,700+/- finished SFT provides a very special floor plan w/ 1 1/2 baths on the main level (full bath new in 2018) ** Gorgeous Kitchen is the hub of the home boasting white cabinets, crown molding, granite counters, S/S appliances, and large eat-in area w/ deck access. Additional formal dining space conveniently adjacent to Kitchen offering classy wainscoting and crown molding. Very large Family Room enjoys large fireplace and door wall to deck, while the nearly as large Living Room provides additional space to spread out, or use as an office / den / flex area. If a main floor BR is required, this space would work. ** Powder Room and large Laundry room round-off the main-level ** The Primary Suite is incredible with the large amount of room, stunningly updated and relevant private bath, and spacious walk-in closet. Three addtl BRs are serviced by large full, updated bath ** If a finished basement is on your wish list, wish granted! With approximately 900+/- finished SFT to enjoy, you'll also love the incredible storage space, cedar closet, and more! ** The outside space is relaxing, and inviting. Decompress on the front covered porch, or amp it up on the large deck in the fantastic back yard ** Looking to house a long vehicle? This 2 1/2 car garage is 23' deep! ** Talk about peace of mind: Gorgeous hardwood refinish '24; Primary bath remodel '23; Roof '20; New front door '19; Main floor full bath '18; Windows '16; Furnace '14, and much more! ** Annual HOA fee of $354 includes trash, street snow plowing, mowing of entry/common area and bug spraying for same ** Be sure to see the floorplan in the images, and watch the walk-through and drone tour. ** All M&D approx. and to be verified by buyer and/or buyer's agent.
- Type:
- Condo
- Sq.Ft.:
- 2,289
- Status:
- Active
- Beds:
- 3
- Year built:
- 2021
- Baths:
- 3.10
- MLS#:
- 20240032644
- Subdivision:
- Meadows Of Hidden Lake
ADDITIONAL INFORMATION
Luxury is a feeling. You recognize when youâre in its presence. And itâs readily apparent from the moment you walk in this almost-new-construction home where no expense was spared. They chose upgrades for someone looking for a forever home, most exemplified by the 3-season room overlooking Island Lake State Park (you'll love the trails that lead to the park's gem -- Spring Mill Pond), with screening even underneath the Trex decking in order to ensure serene enjoyment. The kitchen goes beyond gourmet, with the oversized island serving as the focal point for entertaining. Or be drawn into the great room by its vaulted ceiling and large windows with incredible views. An entry-level primary suite with quartz dual vanities, and two bedrooms upstairs that share a Jack-and-Jill bath. The walkout lower level has been finished to the same pristine high-end quality, with a second kitchen open to a spacious family room, plus another full bath, and a flex room to suit your needs. For those who would like to enjoy the magnificence of Hidden Lake itself (without spending millions), boat slips are available that the next owner of this condo could utilize. But itâs the little things that truly establish luxury with this home, like the additional soundproofing in the walls, the Generac whole house generator, the extra-quiet ceiling fans (they're DC rather than AC) â the details that demonstrate this home was designed to be appreciated. The Meadows of Hidden Lake is a community of detached condos that share the same floor plan, but this one stands out from the rest.
- Type:
- Single Family
- Sq.Ft.:
- 2,676
- Status:
- Active
- Beds:
- 4
- Lot size:
- 0.5 Acres
- Year built:
- 2022
- Baths:
- 2.10
- MLS#:
- 20240031646
- Subdivision:
- High Hills Arbor Sub
ADDITIONAL INFORMATION
Welcome to this custom designed, elegantly finished & meticulously maintained home in scenic High Hills Arbor subdivision. Built to exacting standards in 2022 by respected Brighton builder w/finish, customization & extensive upgrades specified by owners. Exterior elevation, color palette, stone & cedar accents & singular landscaping set this home apart. Featuring Lake Superior boulder retaining wall, architectural garage doors, covered porch w/shutters, cedar tongue & groove, accenting millwork atop gables. Bright 2-story foyer flows to spacious, open living room. True ¾â hardwood floors (1st ) & floor-to-ceiling stone gas fireplace radiate warmth. Gourmet kitchen is one-of-a-kind, w/solid wood, painted maple cabinetry & natural soapstone countertops. Details will inspire the most discerning culinary enthusiasts, from the 42â built-in Sub-Zero refrigerator, Wolf 36â 6 burner gas range, Wolf 1200 cfm stainless steel vent hood, Cove dishwasher & additional prep sink in island. Thoughtfully designed space includes endless details: chiseled edge countertops, beadboard accents, stacked crown & under cabinet molding, hidden kitchen appliance storage, coffee bar, cookbook shelf & custom glass inserts. Breakfast space overlooking patio & yard round out gathering space. 1st floor features powder room w/natural hickory cabinets & white quartz countertops w/wall mount faucet, home office, mudroom, convenient bench & locker transition to garage. Retreat to primary suite, w/stunning views, custom bathroom w/walk-in floor-ceiling tiled shower, natural hickory cabinets, quartz countertops, water closet; large walk-in closet. 3 additional bedrooms, full bath & large laundry room complete 2nd floor. Dual-zoned HVAC for comfort & economy. Partially finished basement upgraded w/doorwall to rear yard, southern exposure windows, workout area w/climbing wall, plumbed for future bath. Finished yard w/paver patio, natural limestone retaining wall & built-in fire pit ready for relaxing!
- Type:
- Condo
- Sq.Ft.:
- 900
- Status:
- Active
- Beds:
- 2
- Year built:
- 1988
- Baths:
- 2.00
- MLS#:
- 20240028036
ADDITIONAL INFORMATION
Welcome to 12485 Cambridge Unit #2 Centennial Farm, the popular 55+ Community of Livingston County. Move in Now & start enjoying the private beach and amenities. Each unit comes with a one car garage and basement. This bright and inviting updated middle unit offers an open concept floor plan. The crisp white Crown molding T/O this unit along with the wainscoting in the dining room and the custom window dressings bring a level of elegance and charm to this home. Clubhouse available for rent a terrific venue for summer parties. Association fee includes water, sewer, trash, grounds maintenance, boiler and hot H20 tank maintenance and replace. Taxes not included. Pets allowed Number limit. Excellent location in proximity to freeways (23 & 96). Three miles from downtown South Lyon, a constant hub of activities such as Vintage Car Shows, Saturday morning Farmer's Markets, Library, Senior Center. Cash only at this time (Co-Op).
- Type:
- Single Family
- Sq.Ft.:
- 3,150
- Status:
- Active
- Beds:
- 4
- Lot size:
- 1.07 Acres
- Year built:
- 1975
- Baths:
- 3.00
- MLS#:
- 20240026655
ADDITIONAL INFORMATION
Experience luxury and comfort in this stunningly remodeled South Lyon 4-bedroom, 3-bath BRICK RANCH. Nestled on a spacious 1-acre lot with exclusive lake privileges, this home offers an idyllic "up north" atmosphere combined with the convenience of modern living. Boasting a beautifully flowing floor plan, this property features high-end luxury vinyl tile flooring and plush new carpeting in the bedrooms. The heart of the home is a dynamite kitchen equipped with granite countertops, a large island, pristine white cabinets, chic ceramic backsplash, and stainless steel appliances, all complemented by a cozy eating area. Relax in the bright living room with a charming bay window or entertain in the formal dining room. The family room, anchored by a classic brick fireplace, opens to a massive four-season room with access to side and back decksâperfect for enjoying serene outdoor living. Elegantly appointed with crown and base molding and stylish wainscoting, the home also features a private wing with three bedrooms including a luxurious primary suite. A separate fourth bedroom and bonus room offer flexible space for a gym or study. Additional highlights include a new circular driveway, a 2-car attached garage with pass-through, and lake access on a chain of four lakes, with an association park and beach on Sandy Bottom Lake. Located just minutes from downtown South Lyon and a short drive to Ann Arbor, this home provides a peaceful retreat with easy access to urban amenities. Donât miss out on South Lyon schools and lower Green Oak Twp taxes!
Open House:
Sunday, 6/2 1:00-3:00PM
- Type:
- Single Family
- Sq.Ft.:
- 4,464
- Status:
- Active
- Beds:
- 4
- Lot size:
- 0.27 Acres
- Year built:
- 2014
- Baths:
- 4.00
- MLS#:
- 20240025793
- Subdivision:
- Hidden Lake Estates
ADDITIONAL INFORMATION
**** OPEN HOUSE SATURDAY & SUNDAY 1pm - 3pm **** Welcome home to this Luxury Lakeside Retreat with Unparalleled Elegance. Nestled within the prestigious Hidden Lake community, this exquisite residence presents a rare opportunity to indulge in waterfront living at its finest. Boasting private lake frontage and custom craftsmanship throughout, this home is a true testament to refined luxury. From the moment you step inside, you're greeted by a stunning foyer that sets the tone for the impeccable design found throughout the home. With coffered ceilings, hardwood floors, and intricate details at every turn, each space exudes timeless elegance. The home features a library adorned with a fireplace, offering a cozy retreat. The expansive great room boasts soaring ceilings, large windows that frame picturesque views, and another fireplace, creating an inviting atmosphere. The heart of the home is undoubtedly the gourmet kitchen, equipped with stainless steel appliances, a barrel ceiling, and ample space for culinary endeavors. A breakfast nook provides the perfect spot to enjoy casual meals while taking in views of the serene surroundings. The first-floor primary suite offers a private sanctuary complete with lavish finishes and tranquil lake views. Additional highlights include a mudroom with wainscoting, first-floor laundry with quartz countertops, and a finished walkout lower level ideal for entertaining. Step outside to discover an outdoor haven featuring Trex decking, a covered porch for al fresco dining, and lush landscaping that creates a private oasis. A wine cellar adds a touch of sophistication, perfect for connoisseurs and enthusiasts alike. Indulge in the ultimate lakeside lifestyle at this exceptional residence. Don't miss your chance to make this stunning property your own and experience luxury all that Hidden Lake has to offer.
- Type:
- Single Family
- Sq.Ft.:
- 2,875
- Status:
- Active
- Beds:
- 2
- Lot size:
- 0.41 Acres
- Year built:
- 2024
- Baths:
- 2.10
- MLS#:
- 20240026337
- Subdivision:
- Hidden Lake Estates No 2
ADDITIONAL INFORMATION
TO BE BUILT - One of the last remaining lakefront lots in the prestigious gated community of Hidden Lake. Build your custom waterfront oasis while enjoying resort-style living. It is located on the main body of the lake, and the dock and rockscape are already installed. Walkout lot with southern exposure. Neighborhood amenities include walking trails throughout the community, an amphitheater, and numerous social events. To be built - amazing 2,875 square foot ranch, walkout basement, open concept, tall ceilings, covered lanai off the rear of the home, 3 car garage, Thermador appliances, and very high-end finishes throughout the home. Cambridge Homes is a multi-award-winning builder with a model home that is available to tour by appointment. Photos are of builders' model home. Homeowner can build this house or design a new home that fits their lifestyle. Next to 10429 Stoney Point.
- Type:
- Single Family
- Sq.Ft.:
- 1,295
- Status:
- Active
- Beds:
- 4
- Lot size:
- 0.64 Acres
- Year built:
- 1920
- Baths:
- 1.00
- MLS#:
- 54024019164
ADDITIONAL INFORMATION
Affordable house in Brighton School District. This home has an incredibly large lot, with tons of privacy in the back. House has a large deck, a multicar garage with an attached shed. House has plenty of space with bedrooms on the first floor and a basement. Bathroom is spacious and with a little bit of updating this could be your dream home. Don't let this affordable opportunity pass you by.
- Type:
- Condo
- Sq.Ft.:
- 2,109
- Status:
- Active
- Beds:
- 2
- Year built:
- 2004
- Baths:
- 3.10
- MLS#:
- 20240025791
- Subdivision:
- The Falls Of Hidden Lake
ADDITIONAL INFORMATION
Welcome home to you elegant water front condo. This custom home features a gourmet kitchen with gorgeous hardwood floors, granite countertops and custom cabinets. Two story foyer and great room with plenty of natural light. Laundry room, powder room, and shower and granite counters. The second floor is also home to an additional bedroom with an en suite bathroom. Host on the walkout covers patio and watch the sun go down overlooking the beautiful lake found right outside your windows. Enjoy walking trails, steps from your condo, private beach, amphitheater and neighborhood social events. Park your boat in Hidden Lake Marina.
- Type:
- Single Family
- Sq.Ft.:
- 1,744
- Status:
- Active
- Beds:
- 5
- Lot size:
- 1.52 Acres
- Year built:
- 1973
- Baths:
- 3.00
- MLS#:
- 20240023602
ADDITIONAL INFORMATION
BEAUTIFULLY UPDATED 5 BEDROOM 3 BATH BRICK RANCH IN SOUTH LYON! SOME FEATURES INCLUDE: 3 SPACIOUS BEDROOMS ON MAIN LEVEL, MOTHER IN LAW SUITE WITH FULL BATHROOM, LAUNDRY AND SEPARATE ENTRANCES ON MAIN LEVEL, KITCHEN WITH NEW GRANITE, GLASS TILE BACKSPLASH AND NEW APPLIANCE PACKAGE INCLUDING: STOVE, FRIDGE, DISHWASHER, A LOVELY DINING AREA OFF KITCHEN, GREAT ROOM HAS NATURAL WOOD BURNING FIREPLACE AND ACCESS TO A STUNNING TWO-TIERED DECK OFF BACK OF HOME, FULLY FINISHED WALK OUT BASEMENT WITH NEW CARPET, FIREPLACE, BEDROOM WITH FULL BATH, HUGE FINISHED LAUNDRY ROOM AND FINISHED STORAGE SPACE WITH SEPARATE WALK OUT ACCESS (2 WALK OUT ACCESS AREAâS IN BASEMENT), PROFESSIONALLY PAINTED THROUGHOUT, HARDWOOD FLOORING ON MAIN LEVEL, DIRECT ACCESS TO ATTACHED 2 CAR GARAGE WITH OPENER, 1 ADDITIONAL DETACHED GARAGE ON SITE, ENJOY THE FINISHED WORKSHOP ON SITE YEAR ROUND THAT BOASTS C/A AND HEAT, AN OVERSIZED SHED WITH ROLL UP DOOR, AND ALL SITUATED ON 1.5 ACRES! ENJOY THE QUIET AND SERENE SETTING ON THIS PRIVATE ROAD IN SOUTH LYON! THIS HOME IS AN ABSOLUTE MUST SEE PROEPRTY! BATVAI
- Type:
- Single Family
- Sq.Ft.:
- 1,500
- Status:
- Active
- Beds:
- 3
- Lot size:
- 0.1 Acres
- Year built:
- 2012
- Baths:
- 2.00
- MLS#:
- 20240021944
ADDITIONAL INFORMATION
Check out this 2012 - 3 bedroom/2 full bath manufactured home in the desirable Woodland Ridge Manufactured Home Park. Featuring over 1500 square feet. This home has a nice layout with a large kitchen with newer stainless appliances and a huge pantry (hidden pantry), a dedicated dining room, laundry room with newer washer and dryer, big family room, and a primary bedroom with an ensuite. Woodland Ridge offers access to a range of amenities including an inground pool, walking trails, playground, basketball courts, tennis courts, 2 dog parks and a clubhouse. Lot/Park Rent is $595 per month and that includes trash and grounds maintenance. No property taxes. Pets are allowed. NOTE: Buyers must be approved by the park after an accepted offer. Mobile home loans accepted. (Please reach out to me if you need a contact for a Mobile home loan). Agents you don't need a special license to bring a buyer and get paid commission. BATAVI.
- Type:
- Single Family
- Sq.Ft.:
- 4,573
- Status:
- Active
- Beds:
- 4
- Lot size:
- 0.96 Acres
- Year built:
- 2021
- Baths:
- 4.10
- MLS#:
- 20240016633
- Subdivision:
- Hidden Lake Estates Condo Replat No 3
ADDITIONAL INFORMATION
Luxury Living at its Absolute Finest Here in Premier Hidden Lakes Estates. This Immaculate and Exquisite Custom French Contemporary with no Features Left to be Desired! Thoughtful and Modern Decor Throughout! An Entertainers Dream; 10ft First Floor and 9ft Second Floor Ceiling Height, 8ft Solid Core Doors Throughout, Open Concept Kitchen, Stainless Steel Viking Appliances, Massive Island, Quartz Countertops, Walk in Butlers Panty w/ Refrigerator Drawers and Built in Ice Maker, Home Speaker System, 3 Fireplaces, Restoration Hardware Fixtures, Bathroom En Suite in every Bedroom, Master Bath Features Dual Shower Entry, Walk-in Closets and Book Matched Porcelain Slab Wall to Compliment the Tub, Complete Home Water Filtration System w/ Reverse Osmosis, Basement is Framed and Insulated, Ready to be Fin and Prepped for Bathroom and Basement Bar. Exterior Covered Patio Offering Outdoor Fireplace, Kitchen with Grill, Pizza Oven, Fridge and Ice Maker for the Ultimate Outdoor Experience, Sprinkler system with WiFi Control, 4 car garage Lake and Beach Access included in HOA dues, BATVAI Set Up Your Showing Today!
$524,900
41 Janes Green Oak Twp, MI 48178
Open House:
Sunday, 6/2 12:00-3:00PM
- Type:
- Single Family
- Sq.Ft.:
- 1,800
- Status:
- Active
- Beds:
- 3
- Lot size:
- 0.57 Acres
- Year built:
- 2024
- Baths:
- 2.00
- MLS#:
- 5050135085
- Subdivision:
- Asher Farms
ADDITIONAL INFORMATION
PROPOSED BUILD ~ TO BE BUILT ~ Proposed new construction home to be built by Big Sky Development! Price subject to change depending on features selected. High Demand Manchester Walk Elevation C split bedroom ranch floor plan able to be customized to your preferences. 9' main floor ceilings w/ vaulted great room. Mohawk LVT Flooring in Kitchen,BK Nook, Master Bath & Foyer. Kitchen includes large island and is open to the great room and breakfast nook. Flex Room can be used as a formal dining, home office or den if desired. Main floor laundry with direct access to master closet. Mud Room off the garage. 2x6 exterior wall framing, high eff. Carrier furnace, central air, and humidifier. 50 Gallon high eff. water heater & water softener, Kohler Plumbing throughout including elongated toilets, super seal insulation package, maintenance free exterior, Daylight Basement w/ 8' ceiling (option for higher ceiling) TONS of OPTIONS available to make this home exactly what you are looking for. Call to get the ball rolling on your custom home. Photos & Virtual Tour is of a previously built Manchester Walk elevation C Home.
- Type:
- Single Family
- Sq.Ft.:
- 2,856
- Status:
- Active
- Beds:
- 4
- Lot size:
- 0.5 Acres
- Year built:
- 1978
- Baths:
- 2.00
- MLS#:
- 20240010167
- Subdivision:
- Leith's Huron River Colony No 1
ADDITIONAL INFORMATION
Contemporary home within walking distance to Huron Meadows Metro Park, and a short drive to Downtown Brighton. Lots of updates on this home including freshly painted interior, new A/C, new carpeting in much of the home, New Samsung washer and dryer, and stainless steel kitchen appliances. Lots of possibilities with a main floor bedroom, tons of storage, and updated electrical. Enjoy the HUGE deck off the back of the house as the summer approaches. Wood burning stove in the main level family room. There is an additional lot across the street (see plot plan in pictures) also included in the sale. Immediate occupancy offered!
- Type:
- Single Family
- Sq.Ft.:
- 1,710
- Status:
- Active
- Beds:
- 4
- Lot size:
- 5.99 Acres
- Year built:
- 1938
- Baths:
- 2.00
- MLS#:
- 20240001786
ADDITIONAL INFORMATION
2 additional Parcels are included in Asking Price:1620200008 (see Pics lots 1,3,4) Move right in to this 4 bedroom and 2 full bath home. It sits on a large landscaped lot just shy of 6 acres. This home offers great space for all your family and entertaining needs. Large windows allowing for great natural light throughout. Kitchen is complete with Stainless steel appliances, and a great view of the backyard. Enjoy a Large master bedroom has a massive walk-in closet & 2 additional built-in closets, a large private covered balcony and a master bath with a gorgeous shower & separate soaking tub. Close to expressway ,convenient to shopping, and Brighton Schools.

The accuracy of all information, regardless of source, is not guaranteed or warranted. All information should be independently verified. This IDX information is from the IDX program of RealComp II Ltd. and is provided exclusively for consumers' personal, non-commercial use and may not be used for any purpose other than to identify prospective properties consumers may be interested in purchasing. IDX provided courtesy of Realcomp II Ltd., via Xome Inc. and Realcomp II Ltd., copyright 2024 Realcomp II Ltd. Shareholders.
Green Oak Township Real Estate
Green Oak Township real estate listings include condos, townhomes, and single family homes for sale. Commercial properties are also available. If you see a property you’re interested in, contact a Green Oak Township real estate agent to arrange a tour today!
Green Oak Township Weather

