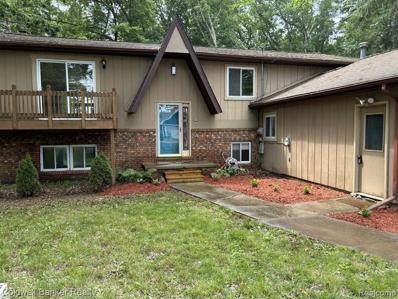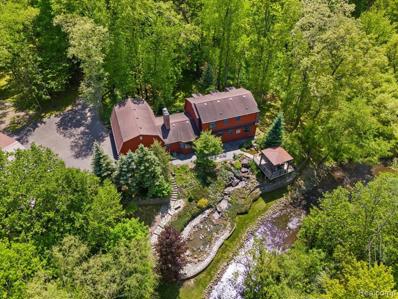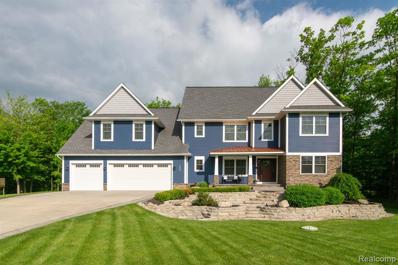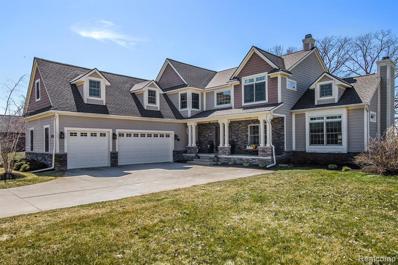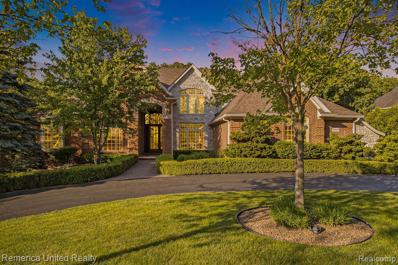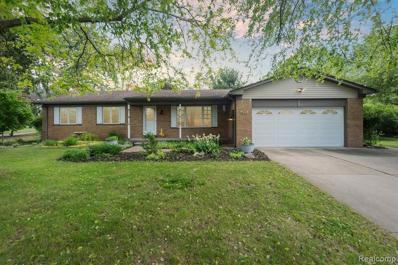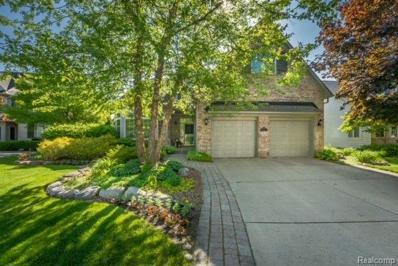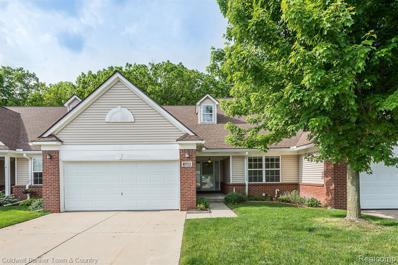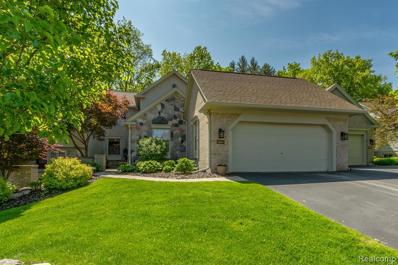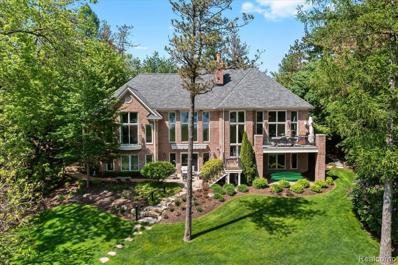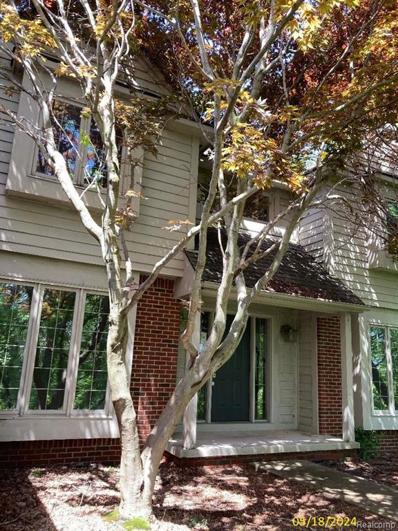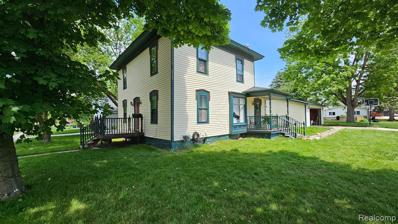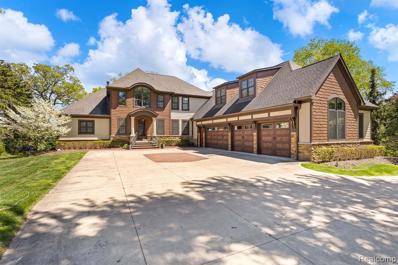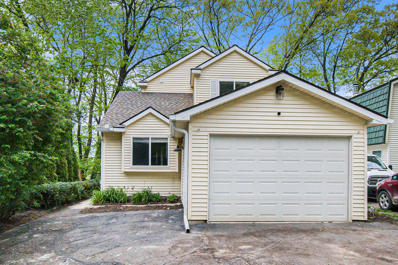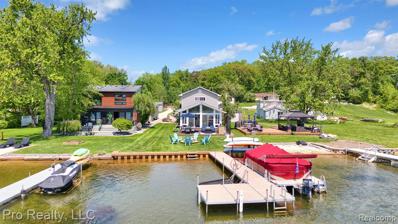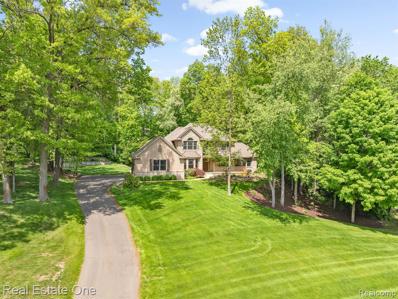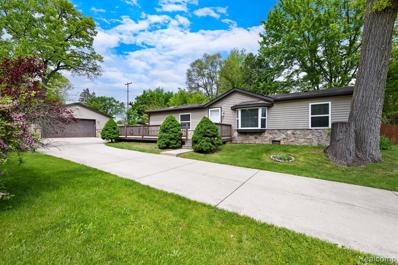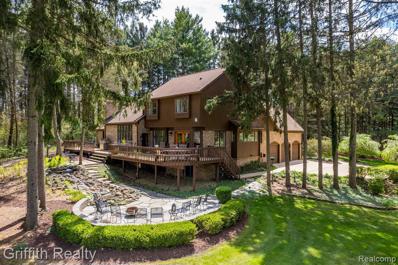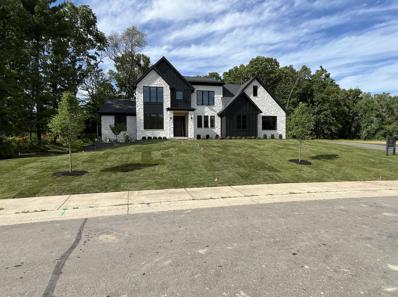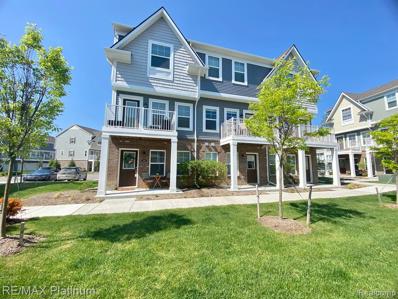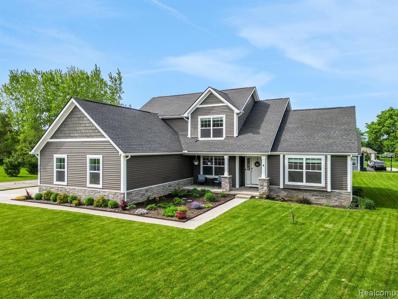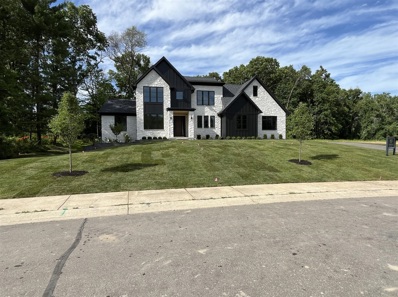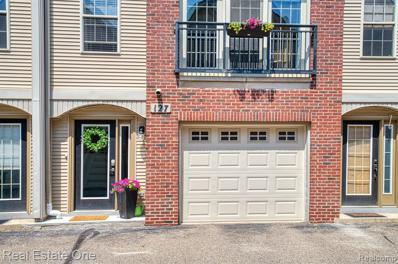Brighton MI Homes for Sale
$370,000
1699 Clark Lake Brighton, MI 48114
- Type:
- Single Family
- Sq.Ft.:
- 2,908
- Status:
- NEW LISTING
- Beds:
- 4
- Lot size:
- 0.26 Acres
- Baths:
- 2.00
- MLS#:
- 60310463
ADDITIONAL INFORMATION
Beautiful 4 bedroom home has a newer updated kitchen with granite counters, island seating, cherry cabiners, custom glass tile back splash and stainless appliances. This home also enjoys lakeviews & sunsets right across the street from the neighborhood lake access to Clark Lake. In addition the home backs up to nature area owned by Brighton Township. The fully finished lower level gives you a whole new level to enjoy including, a family room with a cozy natural fireplace, a huge, private master suite with its very own walkout to the backyard patio, a laundry room, and a mud room that leads to an oversized deep garage with a separate workshop. Newer Roof and furnace 2016. Brighton schools of choice or Howell schools too. BATVAI
$849,900
11275 Eagle Brighton, MI 48114
- Type:
- Single Family
- Sq.Ft.:
- 2,146
- Status:
- NEW LISTING
- Beds:
- 4
- Lot size:
- 3.1 Acres
- Baths:
- 3.00
- MLS#:
- 60310354
- Subdivision:
- Eagle Heights
ADDITIONAL INFORMATION
I literally can't even describe this home, it's so beautiful inside and out! How often do you find something like this in the Brighton school district? Beautiful property with koi pond, waterfall, creek and fabulous barn. A barn to dream of! In house pool recently installed, everything you could ever imagine! This is a home that you cannot compete with. Every morning you will wake up to vacation. Interior of home offers four bedrooms, tons of space, tons of storage. But the best is yet to come. Walk outside, enjoy nature, deer, turkey, birds. Babbling creek, enjoy your coffee on the deck, see the bluebirds, enjoy nature, but be moments from expressways, city, etc! Barn is large enough to accommodate at least three semi's. Potential for storage or investment. Home has been completely updated with new roof, windows, mechanicals, furnace, bathrooms, granite kitchen, bathrooms, and so much more. This is the end all, this is the home you want. It won't last long, so make your appointment, and get this home before it is GONE! I promise you, this one won't last long!
$690,000
9649 Medinah Brighton, MI 48114
Open House:
Saturday, 5/25 12:00-2:30PM
- Type:
- Single Family
- Sq.Ft.:
- 3,351
- Status:
- NEW LISTING
- Beds:
- 5
- Lot size:
- 0.62 Acres
- Baths:
- 4.00
- MLS#:
- 60310349
- Subdivision:
- Huntmore Estates Condo
ADDITIONAL INFORMATION
Luxury Living at its Finest! Discover your dream home in prestigious Huntmore Estates. This exquisite 5 bedroom, 3.1 bathroom residence offers luxury, modern conveniences, and stunning golf course views. Enjoy TREX decking leading to a cement patio with a built-in gas BBQ, granite countertop, and sinkââ¬âperfect for alfresco dining. The chef's kitchen features granite countertops, top-of-the-line stainless steel appliances, and a spacious island. Retreat to the primary suite with a walk-in closet and a spa-like ensuite bathroom. The finished basement includes a stylish bar and additional living space. The home backs up to the 9th hole on Huntmore Golf Course, offering serene views. A massive 5-car garage provides ample space for vehicles and storage. Granite countertops are featured throughout the home. Open-concept living areas, high ceilings, and large windows flood the space with natural light. Additional features include a cozy fireplace, home office space, and hardwood floors. Smart home features and energy-efficient systems add convenience. Close to top-rated schools, shopping, dining, and major highways, this home offers both convenience and luxury. Donââ¬â¢t miss this incredible opportunity. Schedule your private tour today!
$685,000
224 W Auburn Brighton, MI 48114
- Type:
- Single Family
- Sq.Ft.:
- 3,675
- Status:
- NEW LISTING
- Beds:
- 4
- Lot size:
- 0.81 Acres
- Baths:
- 3.00
- MLS#:
- 60310254
- Subdivision:
- Hillsborough Estates Condo
ADDITIONAL INFORMATION
Welcome to this stunning residence in Hillsborough Estates, featuring a long covered front porch adorned with elegant stone accents. Step inside to a bright and inviting living room, highlighted by a stacked stone natural fireplace, creating a cozy gathering space. The heart of the home is the well-appointed kitchen, equipped with stainless steel appliances, high-top seating, an oversized island, and a separate bar sink. Adjacent to the kitchen is a cozy hearth seating area with a gas fireplace, perfect for relaxed mornings. Dine in the eat-in kitchen or the formal dining room, which boasts wood floors and elegant wainscoting. The first floor also includes a convenient laundry room and mudroom with a drop zone. Upstairs, the primary bedroom features a walk-in closet and an ensuite bathroom with a jetted tub, double sinks, and a vanity. There are three additional spacious bedrooms on the second floor, along with a full bathroom. The basement, already plumbed for a bath, is ready for your personal finishing touches. Outside, enjoy a large multi-level exposed aggregate patio surrounded by mature oak trees and beautifully landscaped grounds, ideal for outdoor living. Dine al-fresco or relax in the hot tub. The home's extra-wide driveway easily accommodates guests, and the deep three-car garage offers ample storage space. Located in a neighborhood with walking and hiking trails, close to Brighton and Hartland, and within the award-winning Hartland school district, this home provides both comfort and convenience. Updates include a new roof (2022), custom blinds with Bluetooth remote in the master bedroom (2022), and whole-house Christmas lights from Shack Shine (2021).
$1,200,000
5259 River Ridge Brighton, MI 48116
- Type:
- Single Family
- Sq.Ft.:
- 4,014
- Status:
- NEW LISTING
- Beds:
- 5
- Lot size:
- 0.97 Acres
- Baths:
- 6.00
- MLS#:
- 60310206
- Subdivision:
- Pine Creek Ridge Sub No 5
ADDITIONAL INFORMATION
This exquisite executive home on a professionally landscaped 1-acre lot in the desirable Pine Creek Subdivision offers elegance and comfort. Key features include a stunning 2-story foyer and Brazilian cherry wood floors. The gourmet kitchen has been updated to include quartz countertops, Sub-Zero, Wolf, and Jenn-Air appliances, breakfast nook with walls of windows and nature views. The kitchen opens to a living room with a stone fireplace. The classic dining room has beautiful moldings and extends to an inviting living room with floor to ceiling windows and an ivory fireplace. The 1st-floor primary ensuite with walk-in closets, private screened-in deck, was remodeled in 2018 with a soaker tub, stylish vanity, and euro shower with dual shower heads. The main floor study provides a quiet workspace, with double glass doors and custom built-ins for books and storage. Convenient laundry room off the garage entry with a dog shower. The 2nd story offers 3 bedrooms each with their own private bathroom and spacious closets. The finished lower level walkout with a full kitchen, granite countertops, large island, 2-way fireplace, full bath, storage, and two additional rooms for bedrooms or offices providing an abundance of quality living space. Recent Updates: High-efficiency Lennox systems, both heating and cooling units (2023), new main roof (2022), kitchen updates and refinished hardwood floors (2021), new skylights and small back roof (2020), interior and exterior painting, new stone, and James Hardie siding. The beautifully landscaped backyard features a large brick paver patio perfect for entertaining. Pine Creek Subdivision amenities include a pool, tennis courts, and a lodge/clubhouse with lake access on Brighton Lake. Conveniently located just a 5-minute drive to downtown Brighton and multiple freeway entrances within 3 miles. Donââ¬â¢t miss this top-of-the-line home with low Genoa taxes!
$329,900
4015 Village Brighton, MI 48114
Open House:
Sunday, 5/26 11:30-1:30PM
- Type:
- Single Family
- Sq.Ft.:
- 1,400
- Status:
- NEW LISTING
- Beds:
- 3
- Lot size:
- 0.36 Acres
- Baths:
- 2.00
- MLS#:
- 60309965
- Subdivision:
- Colonial Village Sub No 2
ADDITIONAL INFORMATION
You will love the charm that this 3 bedroom, 1.5 bath brick home has to offer. Just minutes away from downtown Brighton, set on a large fenced corner lot. Updated Kitchen with tons of cabinet space, granite countertops & all new stainless steel appliances. Large living area with natural light. Cozy refinished 1/2 bath, Family room with wood burning fireplace that leads to a wonderful 3 season room. Partially finished lower level, with space to make your own. 2 car attached garage. Shed. Outside you will find mature landscaping and adorable patio. Reverse osmosis system. New furnace and a/c in 2018. Wood floors were all recently refinished 2024. Close to expressways, Brighton schools.
- Type:
- Condo
- Sq.Ft.:
- 2,780
- Status:
- NEW LISTING
- Beds:
- 3
- Baths:
- 4.00
- MLS#:
- 60309837
- Subdivision:
- Villas Of Oak Pointe
ADDITIONAL INFORMATION
We look forward to sharing our home's photos with you which will be available next week. Oak Pointe was developed so that residents can experience the lifestyle that dreams are made of. Located 4 miles West of Brighton, Oak Pointe is a carefully planned community on 700 acres of pines, oaks, and rolling hills with 2 golf courses. The community has a private marina and sandy beach on all sports West Crooked Lake. This magnificent detached condo is on a standout, golf course site, which others say is the Villas' best location. Plus, you MUST see the inspiring million dollar sun sunsets from our deck. Considering that no other Villas' condo with a golf course location has sold in the past 10 years, this may historically be the only opportunity for years ahead. Your walk through will confirm the mint condition and the numerous upgrades, such as...new roof in 2021, delightful glass and screened gazebo, top-of-the line & maintenance-free Trex Transcend deck, and so much more. Here at the Villas, you can experience resort style living...4 boats are available for Villas' residents exclusively, and there are level options for private country club membership, tennis and swimming. The Oak Pointe Villas HOA is strong financially, with very good reserves. If you are sincerely interested in this updated and well maintained gem, we encourage you to call for a showing appointment. Should you be disappointed with the beauty of the golf course and our inspiring, treasured views, then lunch is on us.
$331,400
6711 Cortland Brighton, MI 48114
Open House:
Saturday, 5/25 12:00-2:00PM
- Type:
- Condo
- Sq.Ft.:
- 1,913
- Status:
- NEW LISTING
- Beds:
- 4
- Baths:
- 4.00
- MLS#:
- 60309701
- Subdivision:
- Cortland Place Condo
ADDITIONAL INFORMATION
Welcome to your dream home in Genoa Township! This stunning condo offers ample space with four spacious bedrooms and four full baths. The finished lower level is perfect for entertaining, featuring a second kitchen and a cozy fireplace, ideal for gatherings and relaxation. Step outside to a private back deck, where you can enjoy peaceful moments surrounded by nature. Inside, you'll find that the furnace and hot water heater have been recently updated, ensuring comfort and efficiency. This home has been meticulously maintained and is ready for you to move in and start making memories. Donââ¬â¢t miss out on this rare find in a serene and desirable location. Schedule your private showing today and experience all this beautiful home has to offer!
- Type:
- Condo
- Sq.Ft.:
- 2,250
- Status:
- NEW LISTING
- Beds:
- 3
- Baths:
- 4.00
- MLS#:
- 60309409
- Subdivision:
- Glen Eagles
ADDITIONAL INFORMATION
Oak Pointe was developed to offer residents the lifestyle dreams are made of. Located 4 miles west of Brighton, Oak Pointe is a carefully planned community on 700 acres of pines, oaks, rolling hills with 2 golf courses. The community has a private marina and sandy beach on West Crooked Lake. Built on a high site overlooking the pond, the treed privacy of this unit is enchanting, and provides morning shade. Mother Nature puts on a daily wildlife show in all seasons. The private entry courtyard leads you in to an updated 3 bedroom, 3 1/2 bath floor plan with a partly finished lower level walkout. Residents have access to the community tennis court, picnic area and pavilion. Private Oak Pointe Country Club offers several membership level options. Community residents say that Oak Pointe is the best of so many worlds. You have your own private retreat with natural serenity, plus a wealth of entertainment and recreational opportunities.
$1,495,000
5278 Arbor Bay Brighton, MI 48116
- Type:
- Single Family
- Sq.Ft.:
- 2,846
- Status:
- NEW LISTING
- Beds:
- 3
- Lot size:
- 1.46 Acres
- Baths:
- 4.00
- MLS#:
- 60309382
- Subdivision:
- Pine Creek Ridge Sub No 4
ADDITIONAL INFORMATION
Welcome to your dream HOME, a magnificent luxury ranch spanning over 5,000 square feet in the highly desired Pine Creek Ridge w/ walking distance to Downtown Brighton. This exquisite home exhibits both elegance & comfort, offering a lifestyle blending sophistication w/ natural beauty. As you step inside, you are greeted by soaring 12-foot ceilings w/ breathtaking Lake views. The spacious living areas are thoughtfully designed to provide both comfort & style, perfect for both entertaining & everyday living. Large windows frame incredible views of the serene lake, allowing natural light to create a warm, inviting atmosphere. The gourmet kitchen is a chef's delight w/ an open welcoming layout featuring a sitting area w/ a custom stone two-way fireplace, family room that exits to the Trex deck w/ spectacular views. Enjoy entertaining or dining outdoors w/ a feeling of Up North serenity. The primary suite is a true retreat w/ vaulted ceilings, a private balcony & Hunter Douglas electric blinds, complete w/ a luxurious en-suite featuring high-end finishes, a spa-like soaking tub, heated floors, spacious custom tiled walk-in shower & his/her WIC. The elegant study features gorgeous vaulted knotty pine ceilings. Highly desired mudroom & custom, efficient laundry room is directly off the extra deep 4 car heated garage featuring expoxy floors, built in cabinets & overhead storage, a true joy to car enthusiasts. And more... the fully finished walkout lower level adds generous living space perfect for entertaining, an in-laws suite, etc. Featuring gym/bedroom w/ adjacent en-suite w/ a steam shower. Family Room w/ stunning stone fireplace, bedrooms, baths, bonus room & storage. Access your beautiful, private yard through the lower level out to Brighton Lake w/ a raised walkway to floating dock w/ power, bubbler & kayak racks. This HOME offers extreme beauty & unlimited quality throughout! Both inside or outdoors, this is where quality of life really takes place. Enjoy the lake with Family & Friends in your HOME!
$382,500
5010 Walnut Hills Brighton, MI 48116
- Type:
- Single Family
- Sq.Ft.:
- 2,512
- Status:
- NEW LISTING
- Beds:
- 3
- Lot size:
- 1.19 Acres
- Baths:
- 3.00
- MLS#:
- 60309361
- Subdivision:
- Walnut Hills
ADDITIONAL INFORMATION
2 story, 3 bedroom with a loft, 2.1 baths, full open unfinished basement with lots of room, sump pump, family room and kitchen share fireplace, formal living room, formal dining room off kitchen, lots of closet space, garden tub in primary bath, huge 2.5 car garage. Needs TLC. Located at end of a cul-de-sac. Nice family neighborhood.
$424,900
302 N 2ND Brighton, MI 48116
- Type:
- Single Family
- Sq.Ft.:
- 1,775
- Status:
- NEW LISTING
- Beds:
- 3
- Lot size:
- 0.2 Acres
- Baths:
- 2.00
- MLS#:
- 60309284
- Subdivision:
- Smith & Mc Pherson Add
ADDITIONAL INFORMATION
LOCATION, LOCATION, LOCATION! 1 Block from Main Street. Uptown Multiple Family zoning district. See Zoning Ordinance for MULTI-UNIT possibilities or a beautiful new remodel! This charming downtown Brighton home on corner lot is ready for your touch. Beamed ceilings adorn this unique property which boasts 3 BR's, 2 BA's & approx. 1800 sq ft. The open kitchen includes an all brick fireplace, built-in seating area and large dining area. Enjoy the 2nd Stone fireplace in the 28 x 12 living room ~ perfect for large family gatherings! Entry level BR could be an office, den, or play rm. Open Wood staircase leads to upper level which boasts a 23 x 12 BR, another BR ample in size & a 2nd full BATH w/clawfoot tub. Large mud room between garage and kitchen includes lots of cabinets & is prepped for laundry. Large 2 Car Attached Garage has plenty of room for storage & parking. New Roof in 2013. New Furnace and Electric Panel in 2021. Updated Plumbing and electrical. Corner Lot with many large trees for privacy and shade on hot summer days. Non-homestead taxes. Home is sold as-is! Entry level bath is in the process of being remodeled and ready to be finished to your liking, with some fixtures already onsite. EXCLUSIONS-fireplace mantel and screen, freezer, bathroom curtain rod, living room curtain rods, bedroom curtain rods and all curtains.
$1,790,000
1174 Long Lake Brighton, MI 48114
- Type:
- Single Family
- Sq.Ft.:
- 4,501
- Status:
- NEW LISTING
- Beds:
- 5
- Lot size:
- 0.74 Acres
- Baths:
- 6.00
- MLS#:
- 60309129
- Subdivision:
- Hartland Shores Estates No 2
ADDITIONAL INFORMATION
Welcome to this Stunning custom built home nestle on a desirable lot overlooking all-sports long lake. Boasting over 6,000 sq ft of luxury space, . As you enter you're greeted by a grand foyer! The main level living area features 10 ft ceiling , creating an open airy atmosphere, while the solid 2-panel interior doors with glass transoms adds a touch of elegance. Fabulous first floor owners suite suite that includes it's own laundry room , with a beautiful lake view. The custom kitchen is a chef's dream, equipped with top of the line appliances, dual dishwashers and custom cabinetry. Upstairs you will find three generously size bedrooms, each with En Suite bath's and second floor laundry room. Finished bonus room over garage is ideal for home theater, or game room. Step outside to the covered wrap-around porch complete with tongue and groove wood ceilings and Trex flooring, where you can relax and enjoy the serene views of the lake. With 120 feet of lake frontage, outdoor living and recreation opportunities abound. The gorgeous home is equipped with modern comforts, including dual-zone heating and cooling, radiant tube heat in the garage and heated floors in walkout lower level with a dedicated boiler, spacious entertaining area with additional full bath, bedroom and laundry space! Don't miss the opportunity to make this one of kind property your own. Schedule a showing today experience luxury on the water like never before.
- Type:
- Other
- Sq.Ft.:
- 2,704
- Status:
- NEW LISTING
- Beds:
- 3
- Lot size:
- 0.5 Acres
- Year built:
- 1998
- Baths:
- 2.00
- MLS#:
- 24023468
ADDITIONAL INFORMATION
''Absolutely breathtaking'' are the first words that describe this 3 bedroom, 2 full bath, waterfront home perched over the Huron River with panoramic views in every direction! This stunning home, built in 1998 is nestled on ½ acre & features 1,567' and an additional 613' finished in the walkout basement with river views! Upon entry you'll fall in love with the expansive living room overlooking the river system which enters the Portage Chain of Lakes!!! Recently updated kitchen with SSA & quartz countertops, main floor master suite, custom lighting throughout, gas fireplace, new carpeting, fresh interior paint, recently updated bathrooms, large rear deck leading to the dock and surround by mature trees. Roof updated 2019, kitchen 2020, furnace & AC 2022. All appliance included.
$599,900
2629 Parklawn Brighton, MI 48114
- Type:
- Single Family
- Sq.Ft.:
- 2,489
- Status:
- Active
- Beds:
- 4
- Lot size:
- 0.28 Acres
- Baths:
- 2.00
- MLS#:
- 60308655
- Subdivision:
- School Lake Park
ADDITIONAL INFORMATION
Open House This Saturday May 18 -1-3 Discover your dream lakefront home in Brighton, situated on private all-sports School Lake, This fantastic 4-bedroom colonial offers swimming, boating, fishing, and winter activities. Just in time for summer, you don't want to miss this gorgeous home with breathtaking lake views from your private dock. The main floor features a versatile library that can also be used as a 5th bedroom, perfect for guests or a home office. Enjoy the charming 3-season sunroom (2020), ideal for hosting gatherings or savoring quiet moments by the water's edge. The home boasts two furnaces, with one newly installed in 2022, and a dual staircase for added convenience. The bright, open kitchen was remodeled in 2023 and features stainless steel appliances, quartz countertops, and a new sink and faucet. Upstairs, new carpeting adds comfort, while the main floor showcases refinished hardwood floors. Both full bathrooms have been remodeled with high-end materials, including heated flooring, for ultimate comfort. The upper level features a huge primary suite with a laundry room, walk-in closets, and lake views. Watch the sun rise and set from your private Trex deck (2020) with a privacy wall (2022). The heated 2-car attached garage adds convenience. Enhancing the waterfront experience, sand has been added to create a sandy bottom along the lakefront area, perfect for enjoying water activities right from your backyard. This home truly offers the best of lakefront living!
$559,900
5470 Parkside Brighton, MI 48114
Open House:
Saturday, 5/25 12:00-2:00PM
- Type:
- Single Family
- Sq.Ft.:
- 2,807
- Status:
- Active
- Beds:
- 4
- Lot size:
- 1.47 Acres
- Baths:
- 4.00
- MLS#:
- 60308518
- Subdivision:
- Ridge Wood Sub No 1
ADDITIONAL INFORMATION
The Brighton Home you have been waiting for! Located in Brighton Township, Brighton Schools, this beautiful home situated on 1.47 acres boasts 4-bedrooms and 3.5-bathrooms while spanning over 4,493 square feet and seamlessly blends comfort and functionality. The open concept floorplan welcomes desirable flow to the home paired with hardwood floors and an abundance of natural light! The Main Level offers plenty of space with a Living Room, Office/Flex Room and Great Room with a stunning Floor-to-Ceiling Stone Fireplace (2021). The Kitchen is not lacking in detail offering Granite Countertops and Stainless Steel Appliances (2018) along with dedicated dining space and a Butlers Pantry! Enjoy the convenience of a large Main Level Primary Ensuite with a WIC and Bathroom offering a Dual Sink Vanity, Tub and Shower! Upstairs you will find 3 additional spacious bedrooms along with a Full Bath! Ready for more? The Finished Walkout Lower Level adds desirable living space with an expansive Family Room, Wet Bar, Rec Room, Flex Room and Full Bath! Step outside and enjoy all your acreage has to offer from the views of your new Trex Deck (2022) paired with updated Outdoor Lighting (2021). Other Notables Include: New Driveway and Garage Doors (2023), Main Level Carpet (2023), Whole House Generator (2021), Water Heater (2022), Furnace & A/C (2018), 10 Zone Sprinkler System & MORE! (See all updates in Docs+). This beautiful home has been meticulously maintained and cared for and is in the most ideal location with easy access to Downtown Brighton, Freeways, Schools, Restaurants, Shops, Parks and More!
$325,000
935 Madison Brighton, MI 48116
- Type:
- Single Family
- Sq.Ft.:
- 1,342
- Status:
- Active
- Beds:
- 3
- Lot size:
- 0.2 Acres
- Baths:
- 1.00
- MLS#:
- 60308443
- Subdivision:
- Smith & Mc Pherson Add
ADDITIONAL INFORMATION
Welcome to your charming oasis in the heart of Brighton! This tri-level brick home offers the perfect blend of convenience and comfort, boasting 3 bedrooms, 1 bath, and 1570 square feet of delightful living space. Step inside to discover the warmth of hickory hardwood flooring throughout the main level, creating an inviting atmosphere for gatherings and everyday living. The lower level treats you to cozy carpeted floors, ideal for relaxation in the family room adorned with a charming natural gas fireplace, perfect for those chilly evenings. Entertain with ease in the attached dining room, conveniently connected to the kitchen and featuring a doorwall that leads to your rear patio overlooking the serene, park-like backyard ââ¬â a true sanctuary for outdoor enjoyment and peaceful moments. Enjoy the eco-friendly benefits and reduced energy costs with the solar panels adorning the roof, providing sustainable power solutions. Additional highlights include a 1.5 car garage, a handy shed for extra storage, and the comfort of central air conditioning. With its prime location within walking distance to downtown Brighton and minutes away from acclaimed Brighton area schools, this home offers the quintessential blend of suburban tranquility and urban convenience. Don't miss out on the opportunity to make this your new home sweet home!
$275,000
2692 Greg Brighton, MI 48114
- Type:
- Single Family
- Sq.Ft.:
- 1,344
- Status:
- Active
- Beds:
- 3
- Lot size:
- 0.21 Acres
- Baths:
- 2.00
- MLS#:
- 60308389
- Subdivision:
- Woodland Lake Estates No 4
ADDITIONAL INFORMATION
Seller would prefer a Land Contract but is open to other financing terms!!! Looking for a meticulously maintained home w/lake access to All Sports Woodland Lake? This Brighton gem has 3 bedrooms, 2 full baths, 2.5 car garage & is tucked away in the back of the sub across from a wooded lot sending a peaceful vibe~ Wide open floor plan w/vaulted ceilings, fresh paint & new vinyl flooring gives this home a breath of fresh air~ Oversized open Kitchen w/tons of cabinets, eat in breakfast bar as well as a breakfast nook & separate dining room ~ Relax in your spacious living room w/vaulted ceiling, ceiling fan & bay window allowing natural light to pour in~Large primary bedroom w/two closets & full bath w/soaking tub, separate shower & brand new toilet & fixtures~ Large fenced in yard w/wrap around deck & extra storage shed for your tools & toys ~ Impressive 2.5 car heated garage is drywalled has a skylight, ceiling fan, service door could be great for those who work from home/garage~ All appliances included~ Home has many big ticket updates over the last 10 years~ Wallside Windows, Roof, Furnace, A/C, Cement Driveway, Plumbing, Flooring, Fixtures, Paint & Appliances~~ Just in time for summer fun on the All Sports Woodland Lake w/dock access available on 1st come 1st serve basis~ Low twp tax's makes this home affordable~
$379,999
224 Sean Brighton, MI 48116
- Type:
- Condo
- Sq.Ft.:
- 1,592
- Status:
- Active
- Beds:
- 2
- Baths:
- 3.00
- MLS#:
- 60308354
- Subdivision:
- Brighton Square Condo
ADDITIONAL INFORMATION
Perfect Brighton location! This modern stunner offers 3rd-floor laundry for ultimate convenience. Inside, find upgraded features like raised kitchen counters with a quartz island, plus recessed lighting throughout for a bright feel. Unwind by the gas fireplace adorned with a stone accent wall. The master bath boasts a double vanity for extra space. Relax on your private balcony or the covered porch on the ground floor. This home also features a two-car garage and sits within the desirable Brighton school district. Don't miss out!
$950,000
4329 Argenta Brighton, MI 48116
- Type:
- Single Family
- Sq.Ft.:
- 2,988
- Status:
- Active
- Beds:
- 4
- Lot size:
- 3.13 Acres
- Baths:
- 4.00
- MLS#:
- 60308337
- Subdivision:
- Brighton Estates Sub
ADDITIONAL INFORMATION
Escape to your own private executive retreat nestled on 3.1 acres! This stunning custom contemporary offers spectacular finish selections, practical design and quality craftsmanship, the perfect combination for refined living. 4 spacious bedrooms and 3.5 bathrooms provide for 3000 SF while an additional 1800 SF of finished living space awaits your family and entertaining lifestyle in one of the most impressive lower levels you will find. Gourmet kitchen is an entertainerââ¬â¢s dream featuring expansive granite island with seating, buffet serving area opening to formal dining, generous pantry storage and a picturesque view showcasing your own private wildlife sanctuary! Kitchen flows nicely to nook area and opens to back deck eager to host your BBQ or am/pm beverage with a view. After a meal, retreat to the soaring great room featuring floor to ceiling windows, breath taking water views, stacked stone fireplace and wet bar. Resort-like entry level primary suite opens to deck and is highlighted by stacked stone accent wall, spacious make-up counter with storage, custom closet system and spa-like bathroom with garden tub, Euro-shower and granite dual vanity. Executive home office and grand foyer provide both practicality and aesthetics! Three additional oversized bedrooms with fresh carpeting and paint will provide plenty of space for family or guests. Additional upper-level full bathroom with granite make-up counter and vanity top, ceramic bath and floors. Host impressive game-day or holiday gatherings in the professionally finished basement featuring custom wet bar with display cabinetry, accent lighting, oven and beverage fridge! Game room features wine cabinet, air handling system and hardwood ââ¬â simply beautiful! Enjoy a peaceful waterfall, outdoor patio with fire, walking path through the woods leading to Downtown Brighton, or private dock to a kayak, non-motoraized boating or ice-skating filled day on the water. All of this is just minutes from Brighton and close to shopping, dining, skiing and golf!
$1,195,000
7825 Venice Court Unit 3 Brighton, MI 48116
- Type:
- Other
- Sq.Ft.:
- 2,828
- Status:
- Active
- Beds:
- 4
- Lot size:
- 0.85 Acres
- Year built:
- 2024
- Baths:
- 4.00
- MLS#:
- 24023928
ADDITIONAL INFORMATION
Welcome to 7825 Venice! This exquisite custom home by Carden Homes features 4 bedrooms, 3.5 baths, and nearly 2900 sqft of contemporary living space seamlessly intertwined with nature. Nestled in the highly sought-after Brighton Schools district, every detail of this home has been meticulously designed, from the first-floor master adorned with accented wood tray ceilings to the vaulted ceilings in the great room, gracefully leading into a stunning chef's kitchen and dining area. Boasting upscale appliances and custom white oak cabinetry, the kitchen is a haven for culinary enthusiasts. The walkout basement is already plumbed and ready for personalization to cater to the new owner's preferences. Surrounded by tranquil natural beauty, this home offers canoe and kayak access to Ore Lake and
$359,000
196 Katie Brighton, MI 48116
- Type:
- Condo
- Sq.Ft.:
- 1,592
- Status:
- Active
- Beds:
- 2
- Baths:
- 3.00
- MLS#:
- 60308257
- Subdivision:
- Brighton Square Condo
ADDITIONAL INFORMATION
Welcome to the epitome of urban living in downtown Brighton! RARE end unit condo!! Nestled just three blocks away from the vibrant heart of the city, this stunning condo offers a harmonious blend of convenience, style, and comfort. Boasting 2 bedrooms and 2.5 bathrooms, along with a 1-car attached garage, this residence exemplifies modern elegance. Step inside to discover a world of luxury, where every detail has been meticulously curated to enhance your living experience. Adorned with luxury plank flooring, the interior exudes sophistication and warmth, inviting you to unwind in style. The kitchen is a culinary haven, featuring Quartz countertops, stainless steel appliances, and ample storage space, making meal preparation a delight. As you ascend to the second floor, an open-concept layout awaits, comprising a spacious living room, a well-appointed kitchen, and a dining area bathed in natural light. Step out onto the private balcony to savor your morning coffee or bask in the evening breeze, relishing the tranquility of your surroundings. A versatile flex room on the first floor offers endless possibilities, whether you choose to transform it into a home office, a cozy sitting area, or a personal gym. Both bedrooms boast oversized walk-in closets and luxurious private bathrooms, providing the ultimate retreat after a long day. Convenience is key, with laundry facilities conveniently located on the bedroom level for added ease. Plus, with a new water softener and reverse osmosis system, you can enjoy the purest water quality throughout your home. Situated in the coveted Conley Roberts neighborhood, this hidden gem offers the best of both worlds ââ¬â a serene residential enclave within walking distance of downtown amenities. Don't miss your chance to be part of this beautiful community and experience the epitome of modern living in Brighton.
$674,900
9139 Lanning Brighton, MI 48116
Open House:
Saturday, 5/25 1:00-3:00PM
- Type:
- Single Family
- Sq.Ft.:
- 2,138
- Status:
- Active
- Beds:
- 4
- Lot size:
- 0.49 Acres
- Baths:
- 4.00
- MLS#:
- 60308207
- Subdivision:
- Dutchman Farm Condo
ADDITIONAL INFORMATION
Discover the allure of this premier floor plan nestled in a serene cul-de-sac setting. The spacious living room boasts vaulted ceilings and a cozy gas fireplace, perfect for gatherings. This inviting home features 4 bedrooms and 3.5 baths, with a luxurious first-floor master suite complete with a walk-in closet and a custom-designed bath featuring dual sinks and a stand alone soaker tub. Enjoy the convenience of first-floor laundry and the elegance of custom cabinetry and granite countertops throughout and reverse osmosis at the kitchen sink. The finished basement space offers 9' ceilings, wireless speakers, a kitchenette, a full bathroom, a gym/flex room, a hangout space, and an egress window. Carefully thought-out landscaping, a generator hookup, 3-zone heating and cooling, a 3-car garage, side entry garage and a lawn sprinkler system - this home has it all.
$1,195,000
Address not provided Brighton, MI 48116
- Type:
- Single Family
- Sq.Ft.:
- 2,828
- Status:
- Active
- Beds:
- 4
- Lot size:
- 0.85 Acres
- Baths:
- 4.00
- MLS#:
- 70406382
ADDITIONAL INFORMATION
Welcome to 7825 Venice! This exquisite custom home by Carden Homes features 4 bedrooms, 3.5 baths, and nearly 2900 sqft of contemporary living space seamlessly intertwined with nature. Nestled in the highly sought-after Brighton Schools district, every detail of this home has been meticulously designed, from the first-floor master adorned with accented wood tray ceilings to the vaulted ceilings in the great room, gracefully leading into a stunning chef's kitchen and dining area. Boasting upscale appliances and custom white oak cabinetry, the kitchen is a haven for culinary enthusiasts. The walkout basement is already plumbed and ready for personalization to cater to the new owner's preferences. Surrounded by tranquil natural beauty, this home offers canoe and kayak access to Ore Lake and
$399,900
127 S 2ND Brighton, MI 48116
- Type:
- Condo
- Sq.Ft.:
- 1,800
- Status:
- Active
- Beds:
- 2
- Baths:
- 3.00
- MLS#:
- 60307980
- Subdivision:
- Main Street Crossing Condo
ADDITIONAL INFORMATION
Are you looking for the best place to live in the midst of Brighton's vibrant downtown community, then look no further !! This rare opportunity for an in-demand location is your gateway to a lifestyle complete with a large variety of eateries, parks, farmer's market, shops, summer festivals and live music. Savor your morning coffee or evening cocktail on your private, tree lined patio. The main level has an office/den, tandem 2 car attached garage. The upper level offers the primary suite with walk in closet, beautifully updated bath with tile shower, another large bedroom and additional updated bath. Stackable washer / dryer. Water is included with the Association fee. No special assessments. Updates: New garage door, 2 new exterior doors, all new lighting, hot water heater, washer, 2 redone bathrooms.

Provided through IDX via MiRealSource. Courtesy of MiRealSource Shareholder. Copyright MiRealSource. The information published and disseminated by MiRealSource is communicated verbatim, without change by MiRealSource, as filed with MiRealSource by its members. The accuracy of all information, regardless of source, is not guaranteed or warranted. All information should be independently verified. Copyright 2024 MiRealSource. All rights reserved. The information provided hereby constitutes proprietary information of MiRealSource, Inc. and its shareholders, affiliates and licensees and may not be reproduced or transmitted in any form or by any means, electronic or mechanical, including photocopy, recording, scanning or any information storage and retrieval system, without written permission from MiRealSource, Inc. Provided through IDX via MiRealSource, as the “Source MLS”, courtesy of the Originating MLS shown on the property listing, as the Originating MLS. The information published and disseminated by the Originating MLS is communicated verbatim, without change by the Originating MLS, as filed with it by its members. The accuracy of all information, regardless of source, is not guaranteed or warranted. All information should be independently verified. Copyright 2024 MiRealSource. All rights reserved. The information provided hereby constitutes proprietary information of MiRealSource, Inc. and its shareholders, affiliates and licensees and may not be reproduced or transmitted in any form or by any means, electronic or mechanical, including photocopy, recording, scanning or any information storage and retrieval system, without written permission from MiRealSource, Inc.

The properties on this web site come in part from the Broker Reciprocity Program of Member MLS's of the Michigan Regional Information Center LLC. The information provided by this website is for the personal, noncommercial use of consumers and may not be used for any purpose other than to identify prospective properties consumers may be interested in purchasing. Copyright 2024 Michigan Regional Information Center, LLC. All rights reserved.
Brighton Real Estate
The median home value in Brighton, MI is $401,000. This is higher than the county median home value of $270,500. The national median home value is $219,700. The average price of homes sold in Brighton, MI is $401,000. Approximately 53.57% of Brighton homes are owned, compared to 36.89% rented, while 9.55% are vacant. Brighton real estate listings include condos, townhomes, and single family homes for sale. Commercial properties are also available. If you see a property you’re interested in, contact a Brighton real estate agent to arrange a tour today!
Brighton, Michigan has a population of 7,567. Brighton is less family-centric than the surrounding county with 27.37% of the households containing married families with children. The county average for households married with children is 33.5%.
The median household income in Brighton, Michigan is $55,530. The median household income for the surrounding county is $78,430 compared to the national median of $57,652. The median age of people living in Brighton is 43.8 years.
Brighton Weather
The average high temperature in July is 81.1 degrees, with an average low temperature in January of 14.8 degrees. The average rainfall is approximately 33.6 inches per year, with 31.6 inches of snow per year.
