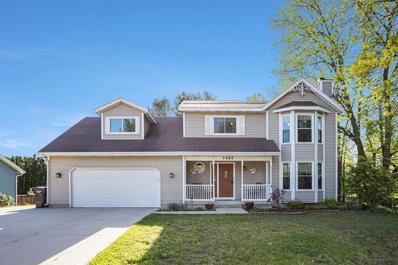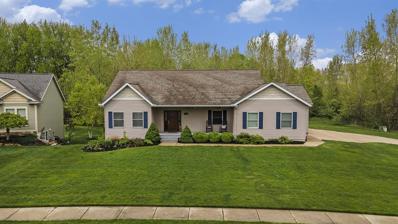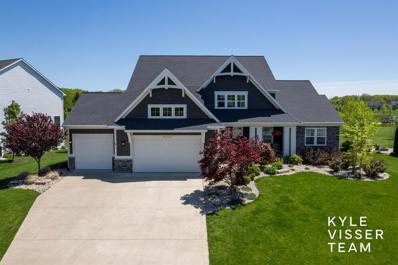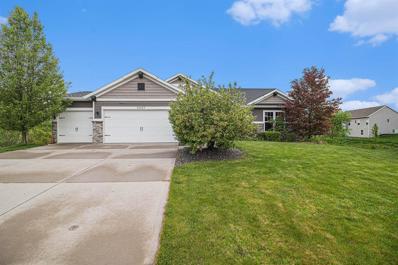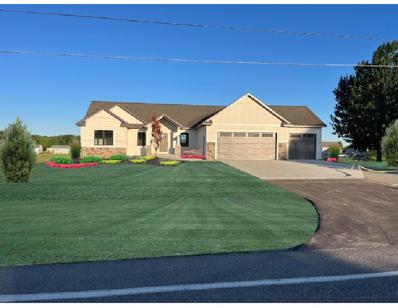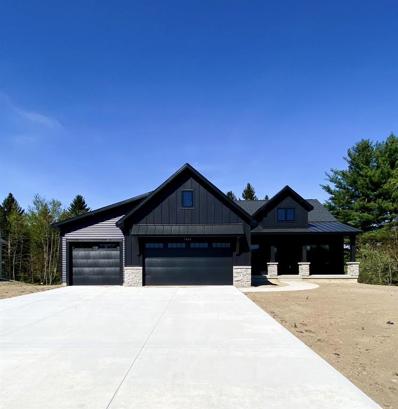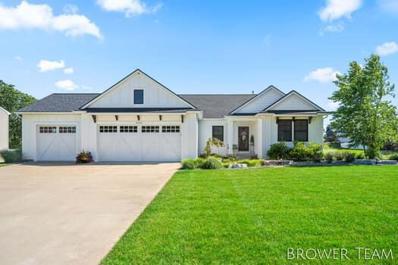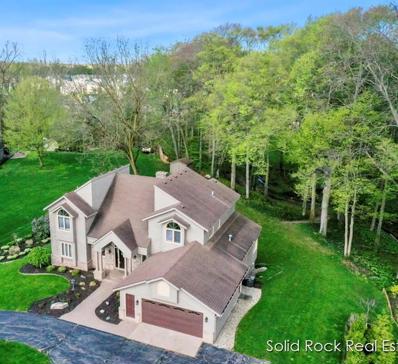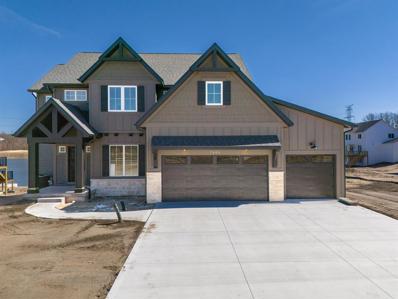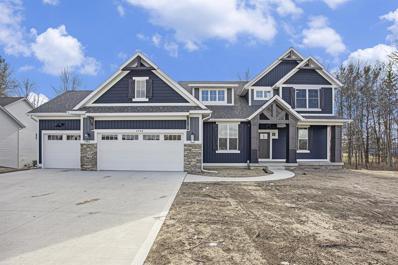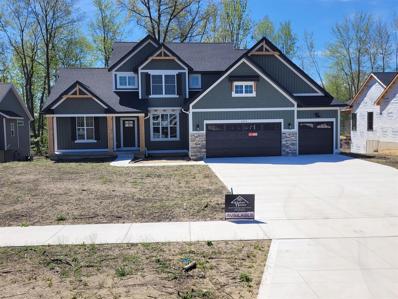Georgetown Twp MI Homes for Sale
- Type:
- Single Family
- Sq.Ft.:
- 1,800
- Status:
- NEW LISTING
- Beds:
- 4
- Lot size:
- 0.32 Acres
- Year built:
- 2006
- Baths:
- 3.10
- MLS#:
- 65024024889
ADDITIONAL INFORMATION
Welcome to this stunning traditional home, offering a perfect blend of classic charm and modern with 4 bedrooms 3.5 bathrooms, 3 bay attached garage. with open floor plan, walk out basement. a beautiful in-ground heated salt water pool for the hot summers.Step outside to your own private oasis, , offering a perfect spot for relaxation and recreation. The expansive patio area provides plenty of space for outdoor dining and lounging, surrounded by lush landscaping that enhances the tranquility of the setting.For those who love to entertain, the finished basement is a standout feature. It includes a spacious recreation room, perfect for a home theater, game room, or fitness area, along with ample storage space.
Open House:
Saturday, 5/18 10:00-12:00PM
- Type:
- Single Family
- Sq.Ft.:
- 1,984
- Status:
- NEW LISTING
- Beds:
- 4
- Lot size:
- 0.29 Acres
- Year built:
- 2004
- Baths:
- 2.20
- MLS#:
- 71024024722
ADDITIONAL INFORMATION
This beautiful, well maintained home is located in the heart of Jenison with easy access to miles of Bike paths (Explorer Trail) and downtown Grand Rapids. The kitchen boasts quartzite countertops, real wood floors, stainless steel appliances and maple cabinets along with an eating area and access to a large back deck overlooking the backyard. Upstairs you'll find a spacious Master suite, w/custom tile floors and walk-in closet along with 3 nicely sized bedrooms and full bath. Downstairs has potential to add another bedroom/office/gym, along with a 1/2 bath and storage areas. Also included is a 2-stall attached garage, level driveway and professionally landscaped yard w/underground sprinkling. All major mechanicals and roof have been replaced so this home is move-in ready.
- Type:
- Single Family
- Sq.Ft.:
- 2,426
- Status:
- NEW LISTING
- Beds:
- 4
- Lot size:
- 0.59 Acres
- Year built:
- 1993
- Baths:
- 3.10
- MLS#:
- 65024024688
- Subdivision:
- Hidden Lake Estates
ADDITIONAL INFORMATION
Beautifully updated & situated on one of the most expansive, lush settings in desirable Hidden Lake Estates, this home will be your next dream home. Upscale renovations of the kitchen & primary bedroom suite & the private, vast, park-like backyard are just a few features that set this home apart. An addition to expand the kitchen created the home chef's culinary dream & an amazing gathering place for family & friends. Complete remodel with high-end finishes includes a colossal quartz island, tiled backsplash, eating area, pantry cupboards. Gorgeous hickory hardwood flooring throughout the open floor plan offers an easy flow to the family room w/fireplace. Or enjoy entertaining in the formal dining room. The living room can also serve as a main-floor office/den/playroom/music room.Laundry & half-bath complete the main floor. Retire to a completely remodeled, luxurious primary suite. The deluxe, renovated ensuite hosts tiled walk-in shower, soaker tub, quartz countertops, double vanity. You will be wowed(!) by the size of the expansive, lavish dressing room/walk-in closet! Two more bedrooms & another full bath complete the upper level. Lower level hosts a daylight recreation room, a generous-sized guest bedroom & full bathroom with whirlpool tub ideal for hosting family & friends. Fall in love with the gorgeously landscaped yard. Relax & enjoy this serene, verdant, outdoor haven or enjoy recreation in a private backyard with enough room to a kick soccer ball! A rare opportunity to reside in the amazing Hidden Lake Estates community. NEW ROOF 2023. Please note Hidden Lake Estates roads are being paved this week so cars may be re-routed to the house. The next homeowner of this beautiful property can also appreciate newly paved roads throughout the neighborhood!
Open House:
Sunday, 5/19 2:00-4:00PM
- Type:
- Single Family
- Sq.Ft.:
- 1,698
- Status:
- NEW LISTING
- Beds:
- 4
- Lot size:
- 0.37 Acres
- Year built:
- 1987
- Baths:
- 3.00
- MLS#:
- 65024024587
- Subdivision:
- Hager Park
ADDITIONAL INFORMATION
Just listed! Rare find in the Hager Park area. Spacious 4 bed 3 bath walkout ranch with 2 car 22x28 attached garage and extra 20x24 garage with above ground pool, many extra built-ins and 2 fireplaces. Very open and practical floor plan with plenty of room for everyone. If you appreciate fine carpentry, you'll love the custom oak cabinetry and trim throughout as this was the home of the builder, Ray Elenbaas originally. Large master bedroom with extra large walk-in closet. If you like to entertain, you will love the giant four season sunroom with covered deck plus an open deck. All kitchen appliances included! Offer deadline 3 PM Tuesday, May 21, 2024. Showings start Sat 10 AM so set appt today or visit the open house Sunday from 2-4 PM!
Open House:
Sunday, 5/19 1:00-3:00PM
- Type:
- Condo
- Sq.Ft.:
- 1,164
- Status:
- NEW LISTING
- Beds:
- 2
- Year built:
- 2000
- Baths:
- 2.10
- MLS#:
- 65024024530
ADDITIONAL INFORMATION
Welcome to your meticulously maintained 2-bedroom, 2.5-bathroom condo, nestled on the greens of Gleneagle Golf Course and located in a prime location close to everything! This home offers an abundance of features tailored for convenient and comfortable living. Recent upgrades include a newer furnace, AC, roof, and fresh paint throughout the main floor. The spacious cathedral ceiling in the living room floods the space with natural light and seamlessly connects to the oversized deck, providing picturesque views of the golf course. The kitchen and dining area serve as the perfect backdrop for intimate gatherings. The primary suite boasts golf course views, along with spacious walk-in closets and a large connecting bathroom for added convenience.Additional amenities such as the spacious 2-stall garage, main floor laundry, and another half bath enhance the functionality and appeal of the home. The lower level features additional multiple living spaces designed for both entertainment and relaxation. Another big bedroom with a large walk-in closet, full bath, and storage room completes the lower level. This condo is close to River Town Crossings Shopping Center, restaurants, Costco, grocery stores, expressway, offering the perfect blend of ease and comfort!
- Type:
- Condo
- Sq.Ft.:
- 1,042
- Status:
- NEW LISTING
- Beds:
- 3
- Year built:
- 1988
- Baths:
- 2.00
- MLS#:
- 65024024296
ADDITIONAL INFORMATION
Beautiful, recently remodeled three bedroom home nestled in Waterfront Condominiums located in Georgetown Township.Main level offers an open floorplan, remodeled kitchen, bath, with new finishes throughout the entire home.The home is an end unit and offers plenty of windows allowing natural light in. The main floor has one bedroom just steps away from the recently remodeled bathroom, featuring a zero entry tiled shower.The recently remodeled lower level offers two bedrooms, full bathroom, family room and wet bar. Enjoy a terrific view of the water with lake access included.New furnace and A/C installed in 2021 and a private attached garage checks all the boxes.Schedule your private showing today!
Open House:
Sunday, 5/19 12:00-2:00PM
- Type:
- Single Family
- Sq.Ft.:
- 1,076
- Status:
- NEW LISTING
- Beds:
- 3
- Lot size:
- 0.31 Acres
- Year built:
- 1956
- Baths:
- 2.00
- MLS#:
- 65024024250
ADDITIONAL INFORMATION
Be sure not to miss out on this all-brick 3-bedroom, 2-bathroom Jenison ranch. It boasts wood floors, granite kitchen countertops, and a spacious finished lower-level rec room. The property is set on a large homesite with a fenced yard, waterfall, poured concrete firepit area, backyard patio and a large 3-stall garage. This property offers an outstanding space for entertaining and outdoor enjoyment. If you are searching for the perfect place to call home, don't hesitate to arrange your private showing today. Features/updates include a newer furnace and air conditioner with WIFI thermostat and humidifier (2022), electric vehicle charger in the garage (220v), new roof for home and garage (2023), water heater (2019), cont'dnew carpet in the dining area, main floor hallway and lower level stairs (2024), AT@T fiber internet connection installed, ethernet connectivity for internet in most rooms on the main floor, generator outlet and water plumbing in the garage, well water system for outside faucet, and the home uses city/township water. Close to shopping and schools. Buyer to verify all information. Highest and best offers due Monday 5/20/24 at 12pm.
Open House:
Saturday, 5/18 12:00-1:30PM
- Type:
- Single Family
- Sq.Ft.:
- 1,700
- Status:
- NEW LISTING
- Beds:
- 5
- Lot size:
- 0.45 Acres
- Year built:
- 1955
- Baths:
- 2.10
- MLS#:
- 65024024244
ADDITIONAL INFORMATION
Open Sat 12-1:30 Welcome to this incredible Jenison Gem! Located on nearly half an acre, this stunning 5- bedroom, 2 1/2-bathroom features newly refinished hardwood flooring, fresh paint, updated features, and is under 20 minutes from downtown Grand Rapids.On the main floor, you will find 3 bedrooms, a generous living area, and a large mudroom giving access to the garage and beautiful backyard home. The basement includes a large living area complete with egress windows, a spacious laundry room, plenty of storage, and an extra room for an office. The upper level has two additional bedrooms, a half-bathroom, and extra closet and storage spaces, including a cedar closet. Outside, you will find fresh landscaping and a spacious backyard with beautiful, mature trees, swing set, and clubhouse.Recent updates include a new furnace, new air conditioner, and a newer water heater.It is located under ?? mile from Maplewood Park with walking trails, lake, splash pad, and playground and close to restaurants, shopping, and easy access to Holland and Grand Rapids. Open House is scheduled for Saturday, May 18th from 12:00 - 1:30PM. Offers due 5-20-24 @ 6pm
- Type:
- Condo
- Sq.Ft.:
- 1,712
- Status:
- NEW LISTING
- Beds:
- 2
- Year built:
- 1986
- Baths:
- 2.10
- MLS#:
- 65024024165
ADDITIONAL INFORMATION
Welcome to Wallinwood! This wonderful two bedroom, two and a half bathroom condo on Wallinwood Springs Golf Course features almost 2,600 square feet. One of the best locations in Georgetown Township, this beautiful home has been lovingly cared for and pride in ownership is evident. The open and airy floor plan boasts plenty of natural sunlight. The main floor features a large living area with fireplace, open kitchen with bar, dining area with a gorgeous window seat. The light and bright sunroom has amazing views and also connects to your deck space. Convenient main floor laundry, half bathroom and attached 2 stall garage with storage complete this floor. Upstairs you will find the Primary Suiteincluding the large, spacious bedroom with additional corner reading nook (or small office space). Your walk-in closet connects to the huge primary bathroom which features tiled floors, dual sink vanity, a beautifully tiled shower and the jetted tub with views of the golf course. The finished lower level includes a wood-burning Field Stone fireplace in the living area and a wet bar great for all your entertaining needs. The second bedroom, another full bathroom and flex space for an office/play area, etc. Very few of these units hit the market and after your showing you will see why! Spectacular location. Gorgeous views. Low Georgetown Taxes! Minutes to highways, shopping, dining, and only 15 minutes to downtown. Welcome Home!
- Type:
- Single Family
- Sq.Ft.:
- 1,743
- Status:
- NEW LISTING
- Beds:
- 4
- Lot size:
- 0.25 Acres
- Year built:
- 1976
- Baths:
- 1.10
- MLS#:
- 65024024105
ADDITIONAL INFORMATION
If quiet cul-de-sac, desirable Jenison schools, and private backyard retreat are boxes you need checked for your new home, don't miss 7461 N Garden Ct. Located in the heart of Jenison, this beautiful 2-story home is on the market for the first time in 40 years. Showcasing its pride of ownership, and timeless charm, this home has something to offer for everyone.Once inside, you'll be greeted by warm and inviting living spaces perfect for family gatherings and entertaining. The kitchen is equipped with modern appliances and plenty of cabinets and counter space to make storage and cooking a delight for any home chef. The family room is complete with a fireplace and large sliding door giving expansive views of the private backyard.The floor plan offers the perfect balance between peaceful retreat and entertaining by conveniently placing all bedrooms on the upper level. Updates on the upper level include new carpet, sinks, and bathroom faucets. The lower level is home to a private office area but also a blank canvas to truly add your personal touch to this home. Theater room, play area, mancave, gym- let your creativity run wild. One of the standout features of this property is the stunning fenced in backyard. Step outside to your private oasis, complete with back yard patio and a beautiful in-ground pool. Have peace-of-mind knowing the pool pump was just replacd and has a transferable 3 year warranty. Whether you're hosting summer barbecues, pool parties, or simply relaxing by the water, this backyard is perfect for creating lasting memories. Located in a peaceful, family-friendly neighborhood, this home is close to top-rated schools including Rosewood elementary, Jenison Junior High School, and Jenison High School. With easy access to local amenities and major roads, 7461 N Garden Court combines comfort, convenience, and a prime location. Don't miss this rare opportunity to own a well-loved and beautifully maintained home in Jenison. Schedule your private showing today and experience the charm and elegance of 74
Open House:
Saturday, 5/18 11:00-12:30PM
- Type:
- Single Family
- Sq.Ft.:
- 1,742
- Status:
- NEW LISTING
- Beds:
- 4
- Lot size:
- 0.35 Acres
- Year built:
- 2012
- Baths:
- 3.00
- MLS#:
- 65024023671
ADDITIONAL INFORMATION
Welcome to your dream waterfront home on the serene Cory Lake North, a no wake lake perfect for peaceful and relaxing days on the water. This meticulously maintained 4-bedroom, 3 full bathroom property offers 90 feet of pristine water frontage, ideal for those who love lakeside living. Step inside to discover an open concept floor plan that seamlessly connects the living, dining, and kitchen areas, creating a perfect space for entertaining and family gatherings. The stylish kitchen features modern appliances, a center island, quartz countertops, and tile backsplash. The main floor boasts three spacious bedrooms, including a primary suite with attached bathroom and walk-in closet. Enjoy the convenience of main floor laundry, adding to the home's practicality and ease of living. One ofthe standout features of this home is the concrete-built screened-in porch, offering a spot to enjoy the breathtaking lake views. Whether you're sipping your morning coffee or hosting evening dinners, this porch will quickly become your favorite retreat. The walk-out finished basement, completed in 2021, is a true entertainment hub. It features a beautiful bar area, a custom-built entertainment center, and lockers, providing stylish space for hosting friends and family. This home is in perfect condition ensuring it's move-in ready for its new owners. Showings begin May 15 with offers due on Tuesday, May 21 at 12pm. The timing is perfect to get in just in time to enjoy the lake for the summertime. Don't miss the opportunity to own a piece of paradise on Cory Lake North. Schedule your private showing today and start living the lake life you've always dreamed of!
Open House:
Sunday, 5/19 1:00-3:00PM
- Type:
- Single Family
- Sq.Ft.:
- 1,574
- Status:
- NEW LISTING
- Beds:
- 4
- Lot size:
- 0.37 Acres
- Year built:
- 1997
- Baths:
- 4.00
- MLS#:
- 65024023651
ADDITIONAL INFORMATION
Welcome to this stunningly updated Ranch Home with one of the best backyards in the county! Entertaining at its finest. The list of upgrades includes All new vinyl siding and wrap, new roof, new windows, new gutters with screens, new trex deck railing and stairs, new 4'' cement driveway with rebar for motorhome or horse trailer, New Furnace and A/C, all new interior paint, new primary shower and new dishwasher. This house screams attention to detail. In the park-like backyard you'll enjoy the large deck, heated pool and slide, gazebo and stage for entertaining. 2 sheds for ample storage. The garden offers raspberries, blackberries, blueberries and strawberries. A gas fire pit and a michigan shaped turf patio complete this serene setting. Hurry before this amazing home is gone
- Type:
- Single Family
- Sq.Ft.:
- 2,592
- Status:
- NEW LISTING
- Beds:
- 5
- Lot size:
- 0.46 Acres
- Year built:
- 2018
- Baths:
- 3.10
- MLS#:
- 65024023680
ADDITIONAL INFORMATION
Check out 3875 Denali, this super clean amazing 2-story home in Hudsonville. Sits on almost 1/2 acre of privacy galore with cul-de-sac in Hickory Grove neighborhood. Built in 2018 combines very practical and elegance. Compare this to current new home construction in Hudsonville, an this home has everything DONE and included with this value with a supreme lot and privacy. Move right in at closing and enjoy a fully manicured yard great for keeping your home clean especially if you have pets. The main level features 9 ft ceilings, a beautiful kitchen 2-tone quartz countertops, spacious walk-in pantry, and huge oversized mudroom, living room with fireplace and front office/den. Upstairs, discover a well-designed master suite/tiled shower, three additional bedrooms/bath, openloft area, oversized laundry room enhances convenience. The lower level offers potential for accommodating extended family, heated tile bathroom, built in murphy bed, additional bedroom/full bath, then walk out to patio spaces. Enjoy the walks in neighborhood with all the sidewalks and walking distance to Alward Elementary.
- Type:
- Single Family
- Sq.Ft.:
- 1,770
- Status:
- NEW LISTING
- Beds:
- 4
- Lot size:
- 0.17 Acres
- Year built:
- 2009
- Baths:
- 2.10
- MLS#:
- 65024023405
- Subdivision:
- Lowing Woods
ADDITIONAL INFORMATION
Move in ready Lowing Woods home! This 2009 build has had a complete facelift. Brand new quartz countertops, carpet, paint and much more. The main level features an open layout, the kitchen has a large pantry and island, off the garage is a half bath and a bench and coat hooks. Upstairs you will find a primary suite with a walk in closet, an additional two bedrooms, full bathroom and a large hang out or homework spot. The finished lower level offers a rec room and a 4th bedroom as well as storage. Off the back of the house is a composite deck and a nice size backyard. This community offers sidewalks- a clubhouse and a large pool- just in time for summer! Schedule your showing today. Owner is a licensed agent in the state of michigan.
- Type:
- Single Family
- Sq.Ft.:
- 2,440
- Status:
- Active
- Beds:
- 5
- Lot size:
- 0.29 Acres
- Year built:
- 1987
- Baths:
- 3.10
- MLS#:
- 65024023001
ADDITIONAL INFORMATION
Welcome to 7393 Iron Drive. This stunning & spacious Hudsonville home features 5 bedrooms and 3.5 bathrooms with thoughtful & ample storage throughout. Nestled at the end of a cul-de-sac, this property is serene yet convenient, being just minutes from local schools and amenities. Enjoy beautiful summers relaxing on the updated private decks or beside the 20 X 40 inground swimming pool. Sprawling finished basement gives an inviting atmosphere to entertain and the two stall extended garage leaves no shortage for storage with shelving, cabinets, and tool bench. Walking distance to El Puente Elementary, and just minutes from all other Jenison District schools. Seller directs all offers to be held until Saturday May 18th at 6pm. Open House Saturday May 11th from 1-3pm
Open House:
Saturday, 5/18 10:00-11:30AM
- Type:
- Single Family
- Sq.Ft.:
- 1,619
- Status:
- Active
- Beds:
- 4
- Lot size:
- 0.36 Acres
- Year built:
- 2006
- Baths:
- 3.00
- MLS#:
- 65024023089
ADDITIONAL INFORMATION
Welcome to a fair priced 4 bedroom 3 stall home backed into woods! The main floor has a kitchen, eating area, pantry, living room, bonus sunroom, full bath, bedroom, and an owners suite with garden tub, 2 closets, and awesome walkin tile shower. The walkout lower level has 2 bedrooms, full bath, movie/family room, mini-kitchen spot, huge laundry room, and storage. Other perks: large deck, bonus storage area, fire pit, extra parking, big front porch, Hudsonville or Jenison schools, and much more. Showings begin 5.14.24 and offers are due at 7 pm on 5.20.24. Contact me for a private showing today!
- Type:
- Single Family
- Sq.Ft.:
- 2,848
- Status:
- Active
- Beds:
- 6
- Lot size:
- 0.64 Acres
- Year built:
- 2018
- Baths:
- 3.10
- MLS#:
- 65024022868
ADDITIONAL INFORMATION
Indulge in luxury with this stunning, newer-built home originally built by JTB Homes. Situated on over a half acre of prime real estate, it offers expansive backyard views. As you enter, natural light floods the great room through floor-to-ceiling windows. A cozy stone fireplace adds warmth and charm. The spacious eat-in kitchen is perfect for entertaining, with a large island, top-notch appliances, and a walk-in pantry. The main level boasts a lavish primary suite with a spa-like bath and walk-in closet, plus another bedroom, half bath, laundry room, and mudroom for convenience. Upstairs, find three bedrooms, a full bath, and a versatile loft bonus space. The lower level features a bedroom, bath, and ample entertainment space. Enjoy outdoor gatherings around the customfire pit in the backyard. Just minutes from Grandville amenities like Rivertown Crossings mall, restaurants, and local schools.
Open House:
Sunday, 5/19 1:00-3:00PM
- Type:
- Single Family
- Sq.Ft.:
- 1,525
- Status:
- Active
- Beds:
- 4
- Lot size:
- 1.24 Acres
- Year built:
- 2014
- Baths:
- 3.10
- MLS#:
- 65024022546
ADDITIONAL INFORMATION
This walkout ranch offers 4 beds and 3.5 baths. The white kitchen features a large island and stainless appliances, and a walk-in pantry. Main floor primary bedroom includes a spacious walk-in closet and ensuite with comfort height counters and double sinks. Enjoy the open-concept floor plan and main floor laundry for convenience. The finished lower level provides additional living space, while ample storage caters to your organizational needs. Outside, the fenced yard, patio, and deck provide serene views and outdoor living space. With a three-stall garage, this home effortlessly blends comfort and style. Located at the end of a cul-de-sac.
- Type:
- Single Family
- Sq.Ft.:
- 1,726
- Status:
- Active
- Beds:
- 5
- Lot size:
- 0.7 Acres
- Year built:
- 2024
- Baths:
- 3.10
- MLS#:
- 65024021918
ADDITIONAL INFORMATION
Beautiful New construction home built by Lance DeYoung. 5 bedrooms, 3 full baths, plus a 1/2 bath. Main floor laundry. Walk into this home with a beautiful gas fireplace. Large custom built kitchen. All bedrooms have wood shelving. In the basement is a wet bar and large family room. 3 stall garage, almost an acer lot. Nice size pole barn can be built. This home is not in an association. Don't miss out on this home. Call today for your private showing. Please note the seller is willing to put in a 14-15 wide by 16-18 wide turn around.
Open House:
Saturday, 5/18 9:00-9:00PM
- Type:
- Single Family
- Sq.Ft.:
- 1,691
- Status:
- Active
- Beds:
- 3
- Lot size:
- 0.41 Acres
- Year built:
- 2024
- Baths:
- 2.10
- MLS#:
- 65024021513
- Subdivision:
- Hidden Lakes West
ADDITIONAL INFORMATION
Come tour this ravishing ranch in Hidden Lakes West and make this stunning house your home this spring. This home is situated on a deep .4 acre lot, with ample space for your future outbuilding. With 3 bedrooms, 2 and a half bathrooms, and an unfinished basement, this home has plenty of space for you and whatever future plans you might have. Make this wonderful home yours today, and move in at closing!Seller willing to negotiate a contribution to buyers' mortgage rate buy-down.
Open House:
Sunday, 5/19 1:00-2:30PM
- Type:
- Single Family
- Sq.Ft.:
- 2,030
- Status:
- Active
- Beds:
- 5
- Lot size:
- 0.51 Acres
- Year built:
- 2018
- Baths:
- 3.10
- MLS#:
- 65024021215
- Subdivision:
- Rolling Hills Estates
ADDITIONAL INFORMATION
This beautiful custom-built home offers the comfort of an established Neighborhood with manicured lawn with zoned sprinkling allows for plenty of outdoor activities. The three-car garage is a bonus! Every inch of this meticulously designed, 5 bedroom, 3.5 bath home provides both beauty and function rarely found in homes today. Every living space is large and inviting,. The spacious kitchen boasts ample counter space. This home also offers plenty of storage and closet space Schedule your showing today!
- Type:
- Single Family
- Sq.Ft.:
- 2,384
- Status:
- Active
- Beds:
- 4
- Lot size:
- 1.4 Acres
- Year built:
- 1989
- Baths:
- 2.10
- MLS#:
- 65024020786
ADDITIONAL INFORMATION
Nestled on a sprawling 1.42-acre lot, this stunning craftsman contemporary home is located in the award-winning Hudsonville School district just a half a mile from the nearest elementary school. When you step inside, you'll be greeted by a generous living area with cathedral ceilings, a gas log fireplace, and flooded with natural light from the large windows overlooking the backyard with woods and a meandering stream. Just off the living area is the spacious and bright kitchen with plenty of room for creating masterpiece meals and entertaining with a large deck just outside where you can enjoy the lush lawn, mature trees, and manicured landscaping. Down the hall, you will find an extra pantry, laundry room, guest bathroom, and master suite with a private deck. Upstairs are threeadditional, large bedrooms and an extra living area perfect for an office, play room, study space, or library. The walk-out basement features a cozy living area with a gas fireplace, plus extra room for additional bedrooms, workout room, or living space and plumbing for a fourth bathroom. This West Michigan jewel is 20 minutes to downtown Grand Rapids or the coastal town of Holland with beautiful Lake Michigan beaches. Enjoy the best of both worlds with convenient access to local amenities, Hudsonville schools, and parks.
- Type:
- Single Family
- Sq.Ft.:
- 2,464
- Status:
- Active
- Beds:
- 4
- Lot size:
- 0.3 Acres
- Year built:
- 2023
- Baths:
- 2.10
- MLS#:
- 65024020746
- Subdivision:
- Hidden Lake West
ADDITIONAL INFORMATION
This lovely 2 story home is another beautiful Buffum home. A 4 bedroom 2.5 bath, 3-stall garage. Open concept floor plan, kitchen wrapped in gorgeous cabinetry, quartz counter tops, hood vent, large snack bar island, wood floors and stainless appliances . Adjoining dinette, spacious great room with gas fireplace, custom mantle and exterior stone, with LARGE windows. Mudroom area with built-in lockers, 1/2 bath, laundry on main floor. Master with cathedral ceiling, master bath with his/her vanity, custom walk-in tile shower, private toilet area and a large W.I. Closet. Upper floor you have 3 bedrooms, study area and full bath
- Type:
- Single Family
- Sq.Ft.:
- 2,288
- Status:
- Active
- Beds:
- 4
- Lot size:
- 0.34 Acres
- Year built:
- 2023
- Baths:
- 2.10
- MLS#:
- 65024020744
- Subdivision:
- Hidden Lake Estates
ADDITIONAL INFORMATION
A beautiful Buffum Home, spacious open-floor plan 2 story with kitchen wrapped in gorgeous cabinetry, quartz counter tops, large snack bar island, wood floors and stainless appliances. Adjoining dining room, open great room with gas fireplace, custom mantle, stonework, and large windows. Master Suite with custom beams, master bath with his/her vanity, walk-in tile shower, private toilet area and a large walk-in closet. Nice-sized mudroom with custom built-in lockers, half-bath, laundry and pantry area at back entry. 2nd floor has 3 additional bedrooms and full bath. Home is already fully landscaped and ready to move in! All of this and it is located in the Hudsonville School District!
- Type:
- Single Family
- Sq.Ft.:
- 2,204
- Status:
- Active
- Beds:
- 4
- Lot size:
- 0.29 Acres
- Year built:
- 2023
- Baths:
- 2.10
- MLS#:
- 65024020743
- Subdivision:
- Hidden Lake Estates
ADDITIONAL INFORMATION
bedrooms, 2.5 baths, and a three-stall garage. Designed with an open concept floor plan with plenty of finished living space, this residence offers a seamless flow throughout. The heart of the home features beautiful kitchen cabinetry, luxury quartz countertops, a spacious island, high-quality floors, stainless steel appliances, and a large 2-story great room, which is further complemented by a cozy fireplace. Convenience meets elegance in the mudroom area, which showcases custom built-in lockers. Adjacent to the mudroom, you'll find a half bath, a laundry room, and a large walk-in pantry, adding practicality to daily living. The main floor hosts a large Master Suite with tall, vaulted ceilings adorned with custom stained beamsThe master bath features a wide dual quartz vanity, a custom walk-in tile shower, and a separate lavatory. Completing this luxurious retreat is a walk-in-closet, providing ample space for all your wardrobe needs. On the 2nd floor, you'll discover a nice open loft area, three additional spacious bedrooms, and a beautiful full bath. The lower level of this home has plenty of future potential to maximize both living space and entertainment with a huge future family room, 2 additional future bedrooms, a full bath, and an opportunity to design a beautiful wet bar area. This level offers versatility and style, perfect for hosting gatherings or enjoying quality time with loved ones. This floor plan has also been featured in and won HBA awards as one of the nicest open concept 2-story plans. The exterior of the home is equally impressive, with custom masonry and tasteful curb appeal. Not only is this residence stunning, but it also resides in the highly sought after Hidden Lake neighborhood, making it one of the most desirable locations in the area. Combined with Georgetown township/Ottawa county taxes, Hudsonville schools, proximity to nearby restaurants and shopping, this is the PERFECT location. Schedule a showing today and experience the wonderful blend of luxury, convenience, and location that

The accuracy of all information, regardless of source, is not guaranteed or warranted. All information should be independently verified. This IDX information is from the IDX program of RealComp II Ltd. and is provided exclusively for consumers' personal, non-commercial use and may not be used for any purpose other than to identify prospective properties consumers may be interested in purchasing. IDX provided courtesy of Realcomp II Ltd., via Xome Inc. and Realcomp II Ltd., copyright 2024 Realcomp II Ltd. Shareholders.
Georgetown Twp Real Estate
The median home value in Georgetown Twp, MI is $397,213. The national median home value is $219,700. The average price of homes sold in Georgetown Twp, MI is $397,213. Georgetown Twp real estate listings include condos, townhomes, and single family homes for sale. Commercial properties are also available. If you see a property you’re interested in, contact a Georgetown Twp real estate agent to arrange a tour today!
Georgetown Twp, Michigan has a population of 8,879.
The median household income in Georgetown Twp, Michigan is $64,794. The median household income for the surrounding county is $63,962 compared to the national median of $57,652. The median age of people living in Georgetown Twp is 38.9 years.
Georgetown Twp Weather
The average high temperature in July is 81 degrees, with an average low temperature in January of 18.8 degrees. The average rainfall is approximately 36.5 inches per year, with 69.6 inches of snow per year.

