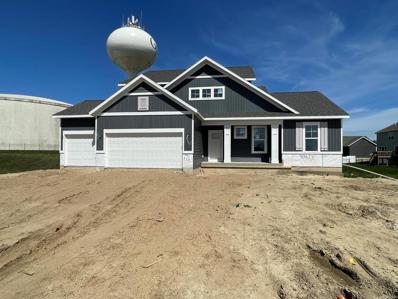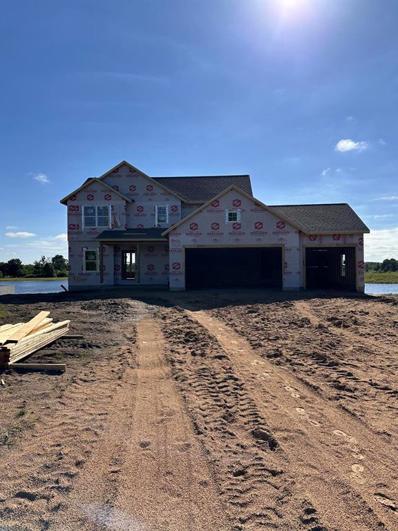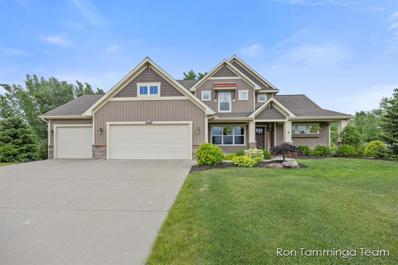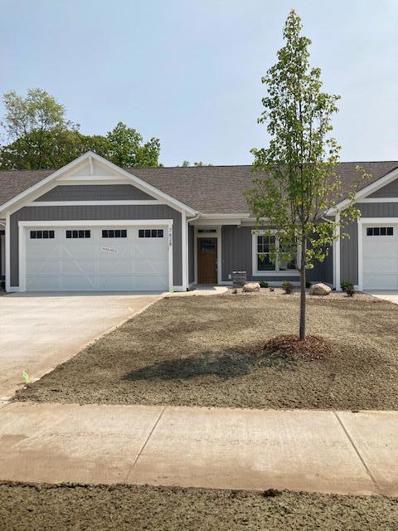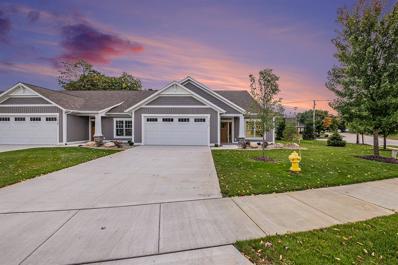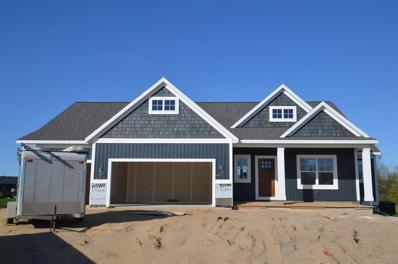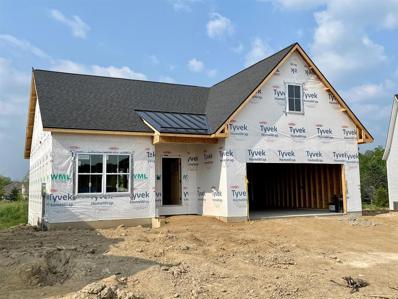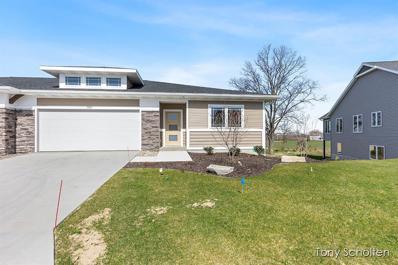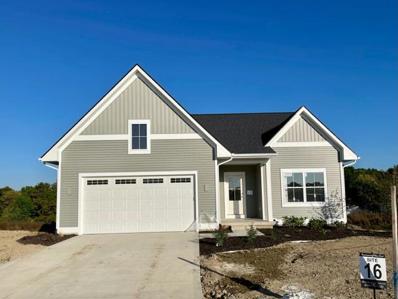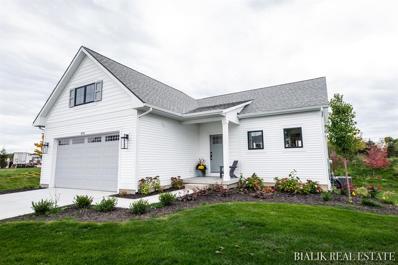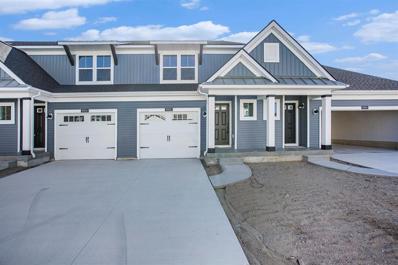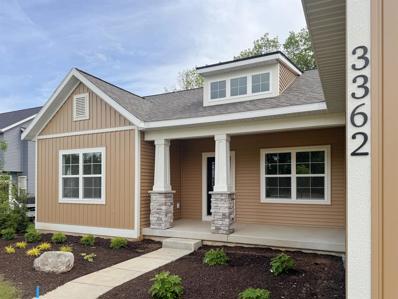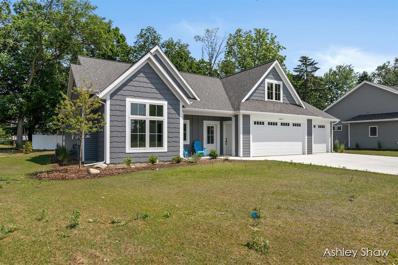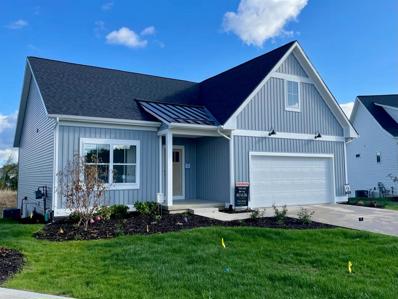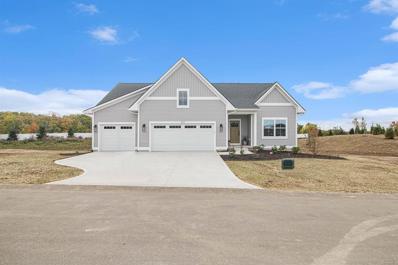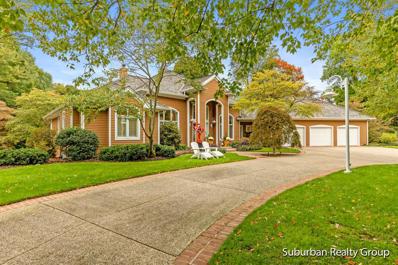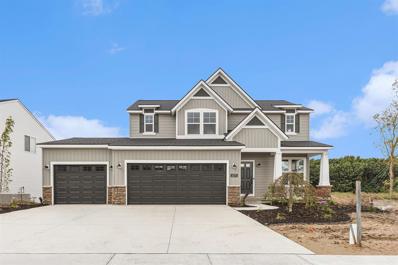Georgetown Twp MI Homes for Sale
- Type:
- Single Family
- Sq.Ft.:
- 2,535
- Status:
- Active
- Beds:
- 4
- Lot size:
- 0.3 Acres
- Year built:
- 2024
- Baths:
- 2.10
- MLS#:
- 65024013188
- Subdivision:
- Eagle's Ridge
ADDITIONAL INFORMATION
JTB Homes presents the Sycamore. This 2-story home gives grand curb appeal and has over 2,500 finished square feet. The main floor hosts the primary suite with a huge walk-in closet, water closet, linen storage, and dual sinks. The flex room gives a great space for an office, play room, sitting area, or however fits your needs. The kitchen features a center island, solid surface counters, and a large walk-in pantry. The mudroom with bench & hooks and walk-in closet give ample storage. 3 bedrooms and a full bathroom are conveniently located together on the 2nd floor, plus a spacious loft area. The ready to finish basement gives room to grow! Estimated completion is June 2024.
- Type:
- Single Family
- Sq.Ft.:
- 2,238
- Status:
- Active
- Beds:
- 4
- Lot size:
- 0.32 Acres
- Year built:
- 2024
- Baths:
- 2.10
- MLS#:
- 65024012281
- Subdivision:
- Rivers Edge
ADDITIONAL INFORMATION
Discover Luxury Lakeside Living!Step into elegance with this brand-new, custom-designed 2-story home, meticulously crafted by Brent DeYoung Builder. Boasting 4 spacious bedrooms, 2.5 well-appointed baths, and a versatile main floor office, this residence is the epitome of style and functionality. Indulge your culinary desires in the gourmet kitchen featuring sleek finishes, state-of-the-art appliances, and a large pantry for all your storage needs. Host memorable gatherings or enjoy tranquil mornings in a space designed with your comfort in mind.Set on a generous lot that kisses the shore of a private lake, this home offers unparalleled serenity. As part of the award-winning Hudsonville school district, your educational needs are met with excellence.Find inspiration in the natural beauty surrounding you. Located at the gateway to a township park, you're just steps away from Grand River Access where adventures await. Explore scenic walking trails or simply revel in the peaceful ambiance of your lakeside retreat. Listed by the knowledgeable Kyle VanderStel, this home is not just a residence, it's a lifestyle upgrade. Don't miss the opportunity to make this exclusive property your own. Your dream home awaits.
- Type:
- Single Family
- Sq.Ft.:
- 2,758
- Status:
- Active
- Beds:
- 6
- Lot size:
- 0.79 Acres
- Year built:
- 2013
- Baths:
- 4.10
- MLS#:
- 65024010096
ADDITIONAL INFORMATION
Welcome to 2488 Cedar West Drive. This 6 bedroom (possible 7), 4.5 bath custom home was thoughtfully designed and is sure to wow you. The home is located on a large .79 acre lot that offers rare privacy in the park like backyard. Additionally, this home is located on a small private lake that provides lots of outdoor fun including fishing, kayaking, and canoeing. Your family and friends will enjoy seeing wildlife such as whitetail deer, turkeys, turtles, bald eagles, and Great Blue Herons. Along with the 6 bedrooms and 4.5 bathrooms, comes a home office/ formal dining room, great room with beautiful stone fireplace, expansive kitchen with island, cupboard space galore and a large walk-in pantry. The kitchen also has a locking bar cabinet, mini fridge and wine rack.There is potential for a workout room, craft room, 2nd office. The fireplace can be used to burn wood but is also plumbed for a gas log. You can age in place with a main floor laundry and master bedroom suite. The master bathroom shower is spacious and designed for 2 people and the suite also provides a large walk-in closet. The main floor has a mud room with built-in storage lockers and a technology cabinet where your kids can charge their devices at night. The second floor boasts 5 large bedrooms each with walk-in closets. Additionally, the second floor comes with 2 full bathrooms, zoned heating/cooling and an attic fan. The finished lower walkout level features a massive family room, bedroom, full bathroom and lots of storage space. There is a 3 stall, fully insulated attached garage that is plumbed with natural gas for a future heater, hot and cold water and a compressed air line with recoil hose. The home has an additional 4th garage stall in the lower level to house your workshop, garden equipment and outdoor equipment. The park-like yard includes underground sprinkling and is ready for entertaining with a stone fire pit and deck overlooking Willow Lake and a bridge to the back property. A beautiful property for you to call home and ma
- Type:
- Condo
- Sq.Ft.:
- 1,668
- Status:
- Active
- Beds:
- 3
- Year built:
- 2023
- Baths:
- 2.10
- MLS#:
- 65024006074
ADDITIONAL INFORMATION
Only 2 more units available at Baldwin Woods!! Beautiful brand new condo unit in desirable Jenison area. Close to walking path to Maplewood Park, library, restaurants and more. Main level primary bedroom with ensuite, open kitchen, living room with 4 season room with wooded view. Large center island with quartz, flex room to use for bedroom, office, etc. Also, spacious main floor laundry room. Down is finished with family room, bedroom, full bath and lots of storage.
- Type:
- Condo
- Sq.Ft.:
- 1,785
- Status:
- Active
- Beds:
- 3
- Year built:
- 2023
- Baths:
- 2.10
- MLS#:
- 65024006070
ADDITIONAL INFORMATION
Only 2 units left available in Baldwin Woods! Brand new and ready to move into. This stunning unit includes higher end finishes Main floor has open floor plan, primary bedroom with ensuite bath that includes tile shower and walk-in closet, 4 season room off living area, kitchen with quartz island/snack bar, walk-in pantry, 2nd bedroom or flex room, 1/2 bath and laundry. Lower is finished with family room, bedroom, full bath and lots of storage. 2 stall attached garage.
- Type:
- Single Family
- Sq.Ft.:
- 1,538
- Status:
- Active
- Beds:
- 4
- Lot size:
- 0.72 Acres
- Year built:
- 2024
- Baths:
- 2.10
- MLS#:
- 71024005554
- Subdivision:
- Teton Farms
ADDITIONAL INFORMATION
Check out Baumann Buildings new floor plan under construction in Teton Farms! This home is situated on a spacious pond lot. The main floor consists of 2 bedrooms and 1 1/2 bathrooms, and the finished lower level has 2 additional bedrooms, a second full bathroom and a spacious rec room. Top it off with a 3rd stall garage, hard surface counter tops throughout, a fireplace and built ins, and partially covered deck. Time is running out to have a new home in this community, so hurry to secure this home. Completion is estimated for the end of May.
- Type:
- Condo
- Sq.Ft.:
- 1,412
- Status:
- Active
- Beds:
- 2
- Year built:
- 2024
- Baths:
- 1.10
- MLS#:
- 65024005374
- Subdivision:
- Summerset Villas East
ADDITIONAL INFORMATION
Have a fully customizable stand alone ranch condo built for you in 7 months! The ''Brookside'' in Summerset Villas by award-winning builder YOUR HOMES is located in Georgetown Twp and includes the quality amenities you would hope for! 2 stall garage, 2 beds, 1 & 1/2 bath and offers an open concept floor plan w/ spacious kitchen/dining/living area. Kitchen appliances included. The primary bedroom includes an en-suite full bath w/ duel vanity, & walk-in closet. The flex room as office or 2nd bedroom. Convenient main floor laundry, mud room & UGS. All in build including yard and landscaping. Water, sewer, trash, snow removal (to the front steps even), yard care, landscaping care, a & exterior maintenance included in dues! Pets allowed. Optional custom daylight basement finish as well!
- Type:
- Condo
- Sq.Ft.:
- 1,431
- Status:
- Active
- Beds:
- 4
- Year built:
- 2024
- Baths:
- 3.00
- MLS#:
- 65024005317
- Subdivision:
- Eagles Roost
ADDITIONAL INFORMATION
Welcome to Eagles Roost! koetje Builder's new condo development in Georgetown. This is the last ''Roost'' model with a finished walkout basement and zero step entry. Open floor plan, tons of natural lighting, Main floor laundry. Spacious master suite includes large walk in closet. 36'' door openings and 42'' hallways. perfect location in Georgetown. 2x6 construction, Koetje quality. Now completed as of 4/15/24.
Open House:
Sunday, 6/2 1:00-3:00PM
- Type:
- Single Family
- Sq.Ft.:
- 1,412
- Status:
- Active
- Beds:
- 4
- Year built:
- 2023
- Baths:
- 2.10
- MLS#:
- 65024003733
- Subdivision:
- Summerset Villas East
ADDITIONAL INFORMATION
Parade of Homes Special:$10,000 towards buyers closing costs, rate buy-down, or build upgrades! Move in ready ''Brookside'' build in Summerset Villas. Executive stand-alone ranch style condo by award-winning builder! Do you like golf or the pool? There is access to Sunnybrook CC in the Summerset South Development! This condo 4 beds, 2 & 1/2 bath and offers an open concept floor plan w/ spacious kitchen/dining/living area with fireplace. Kitchen appliances included. The primary bedroom includes an en-suite full bath w/ duel vanity, & walk-in closet. Convenient main floor laundry. Daylight level (to be completed in 2 months from contract) has 2 additional bedrooms, full bath, & family room. Pets allowed. Grandville Schools. Association includes all the maintenance for easy living! Call now!
- Type:
- Condo
- Sq.Ft.:
- 1,208
- Status:
- Active
- Beds:
- 1
- Year built:
- 2024
- Baths:
- 1.10
- MLS#:
- 65024003231
- Subdivision:
- Summerset Villas
ADDITIONAL INFORMATION
Can be Built in appx 6 months from signed build contract. Photos are of a previous ''LANCASTER'' build. This stand-alone ranch condominium by award-winning YOUR HOMES in Georgetown Twp includes the quality amenities you would hope for! This is one of 4 floor plans we have priced and we encourage customizations! We can change any floor plan to meet your dream! Interior designer included! This build is priced w/2 stall garage, main level finished w/1 bed, 1 & 1/2 bath. Offers an open concept floor plan w/ spacious kitchen/dining/living area. Kitchen appliances included. The primary bedroom has en-suite full bath w/ duel vanity, & walk-in closet. Convenient main floor laundry, entry bench, & UGS. Pets allowed. Options to finish lower level. Please see attached docs for more info. Call today!
Open House:
Sunday, 6/2 12:00-3:00PM
- Type:
- Condo
- Sq.Ft.:
- 1,524
- Status:
- Active
- Beds:
- 3
- Year built:
- 2024
- Baths:
- 2.20
- MLS#:
- 65024002563
- Subdivision:
- Lowing Woods
ADDITIONAL INFORMATION
The Townhomes at Lowing Woods are the hottest new product around! With 3 bedrooms (2 up, 1 down), 2 full baths and 2 half baths, a fully finished walkout recreation room, this inside unit home with a single-stall garage boasts convenient low-maintenance living that you'll love. This townhome is sure to turn heads with beautiful design selections like quartz kitchen counters, tile backsplash, a stainless steel kitchen appliance package, custom trim accents, vinyl plank flooring throughout the main floor, and more! Low Maintenance living can be yours for $200 per month which covers water, sewer, trash, summer lawncare and winter snowplowing.
- Type:
- Single Family
- Sq.Ft.:
- 1,734
- Status:
- Active
- Beds:
- 5
- Lot size:
- 0.52 Acres
- Year built:
- 2024
- Baths:
- 3.00
- MLS#:
- 65024002063
- Subdivision:
- Eagle Ridge
ADDITIONAL INFORMATION
Are you in the market for a spacious and comfortable home? Then look no further than this stunning 5 bedroom 3 bath Whitney floor plan by Bosgraaf Homes, with a finished basement and sunroom! This home is perfect for a family of any size and offers an array of amenities and features that are sure to impress.One of the standout features of this home is the finished basement. This space includes 2 bedrooms, a full bath, and a rec room or home theater. The possibilities are endless! The sunroom is another beautiful feature of this home. This bright and airy space is perfect for enjoying your morning coffee or relaxing with a good book and brings in plenty of natural light! Making it a great place to spend time all year round.The bedrooms in this home are spacious and comfortable, offering plenty of room for relaxation and rest. The primary bedroom includes a walk-in closet and an ensuite bathroom with a ceramic tile shower and quartz countertops. The kitchen offers plenty of counter space, modern SS appliances, and a large island for preparing meals. The kitchen also includes a dining area perfect for nightly dinners or entertaining friends. One of the most notable features of this home is its spacious gathering room, an ideal place for entertaining guests or relaxing by the beautiful fireplace. This home boasts high ceilings, LVP floors, quartz countertops, 3rd stall sideload garage, and designer finishes, to name a few. Finishing off the outside with included landscaping and underground sprinkling.
- Type:
- Condo
- Sq.Ft.:
- 1,657
- Status:
- Active
- Beds:
- 2
- Year built:
- 2022
- Baths:
- 2.00
- MLS#:
- 71024001173
ADDITIONAL INFORMATION
NEW YEAR, NEW HOME!!!!! Welcome to this new, under construction condo with so much to offer - plenty of time to make this build truly yours! This sprawling, freestanding home offers a 1657sqft main level. 9' ceilings throughout with 10' ceilings in the primary bedroom, attached master bath with walk in shower, double vanity & spacious closet. 2nd bedroom / office also boasts 10' ceilings, large picture window allowing light to pour in. Maple Leaf is located just around the corner from Maplewood Park which is filled with nature trails, a playground, fishing pond & splash pad! Enjoy this convenient location & carefree condo living in your very our freestanding condo today!!! More builds sites to choose from - new builds starting at $399.900.Photos are of another build in the same development. Actual will vary. https://www.greenridge.com/maple-leaf
Open House:
Sunday, 6/2 1:00-3:00PM
- Type:
- Condo
- Sq.Ft.:
- 1,412
- Status:
- Active
- Beds:
- 2
- Year built:
- 2023
- Baths:
- 1.10
- MLS#:
- 65023144394
- Subdivision:
- Summerset Villas East
ADDITIONAL INFORMATION
Parade of Homes Special:$10,000 towards buyers closing costs, rate buy-down, or build upgrades! Move in ready ''Brookside'' build in Summerset Villas. Executive stand-alone ranch style condo by award-winning builder! Do you like golf or the pool? There is access to Sunnybrook CC in the Summerset South Development! This condo has 2 stall garage, 2 beds, 1 & 1/2 bath and offers an open concept floor plan w/ spacious kitchen/dining/living area with fireplace. Kitchen appliances included. The primary bedroom includes an en-suite full bath w/ duel vanity, & walk-in closet. Convenient main floor laundry. You can custom finish the lower level with us or complete yourself. (Appx $45k to finish lower level) Pets allowed. Grandville Schools. Association includes all the maintenance for easy living!
Open House:
Sunday, 6/2 1:00-3:00PM
- Type:
- Condo
- Sq.Ft.:
- 1,532
- Status:
- Active
- Beds:
- 4
- Year built:
- 2023
- Baths:
- 2.10
- MLS#:
- 65023138315
- Subdivision:
- Summerset Villas
ADDITIONAL INFORMATION
Parade of Homes Special:$10,000 towards buyers closing costs, rate buy-down, or build upgrades! Move in ready ''Wellington'' in Summerset Villas. Executive stand-alone ranch style condo by award-winning builder! Do you like golf or the pool? There is access to Sunnybrook CC in the Summerset South Development! 4 bed, 2 & 1/2 bath w/open concept floor plan & spacious kitchen/dining/living area w/fireplace. Kitchen appliances included, walk-in pantry. Primary bedroom w/en-suite bath & duel vanity, + walk-in closet. Flex room office/bedroom. Main floor laundry, mudroom w/walk-in closet. Daylight level with family room, 2 more bedrooms, full bath, fam room, wet bar! Pets allowed. Grandville Schools. Lower Georgetown twp prop tax. Association includes all the maintenance for easy living!
- Type:
- Single Family
- Sq.Ft.:
- 3,760
- Status:
- Active
- Beds:
- 5
- Lot size:
- 3.3 Acres
- Year built:
- 1991
- Baths:
- 4.20
- MLS#:
- 65023138106
ADDITIONAL INFORMATION
An absolute showstopper estate with custom, high end finishes throughout. Every detail hits the mark in this impeccable home built by BDR Custom Homes and designed by Rock Kauffman. Located on a private lane at the end of a cul de sac the 3.3 acre park-like property is an oasis that lies just minutes from downtown Grand Rapids and the lakeshore. A great combination of cozy living and entertaining space this home draws you in from the moment you walk through the door. Solid mahogany floors, 14 foot ceilings in the entry and living, and a grand winding staircase are just the start. The main floor features a primary suite with gas fireplace, private deck overlooking a gorgeous waterfall, spacious bath with custom cabinetry, tile shower, and 2 walk in closets. Two guest baths, a formal livingand dining room, gourmet kitchen with breakfast nook and morning room, organized mud area, and laundry room with workstation round out the main. A second staircase leads to a fun loft space perfect for a game room or just to hang out and relax. Just off the morning room is a homeowner favorite, the screened porch nestled in among the trees. The lower level is just as impressive. Four bedrooms and three full bathrooms allow for everyone to have their own space. Workout in your own gym and get comfortable while you work in the knotty pine office featuring the 5th gas fireplace. A full bar is tucked in by the downstairs living room and offers yet another great space to entertain. 3 garage stalls up and 2 1/2 heated stalls under are perfect for extra storage and any collectibles. Out among the fantastic landscape is a 60x120 arena which can be used for hockey and ice skating, dual pickle ball courts, tennis, or basketball. Stadium lighting and surround sound allows you to play even when the sun goes down. And when you are ready for a break there is an outbuilding with 1/2 bath or a bluestone built in fire pit to enjoy. Property is adjacent to Sunnybrook Country Club for all golf and pool enthusiasts. A true one of a kind property yo
Open House:
Sunday, 6/2 12:00-3:00PM
- Type:
- Single Family
- Sq.Ft.:
- 2,036
- Status:
- Active
- Beds:
- 5
- Lot size:
- 0.2 Acres
- Year built:
- 2022
- Baths:
- 3.10
- MLS#:
- 65022015121
- Subdivision:
- Lowing Woods
ADDITIONAL INFORMATION
Eastbrook's Stockton home plan in Lowing Woods! This home is being shown as a model- Available for sale SPRING 2025. Appliance package includes Stainless Steel french door refrigerator, tall tub dishwasher, shelf style microwave, gas range and 30' stainless steel range hood. Offering 4 bedrooms, 2.5 baths, main floor office, fully finished Daylight basement with large rec room, 5th bedroom and 3rd full bath, fireplace with custom built shelving and cabinets, large mudroom area and closet, beautiful tiled master shower and more! The Lowing Woods neighborhood is popular for it's community clubhouse, outdoor pool & playground, all for only $350/yr. We have several lots and plans to choose from to build your dream home! AVAILABLE SPRING 2025

The accuracy of all information, regardless of source, is not guaranteed or warranted. All information should be independently verified. This IDX information is from the IDX program of RealComp II Ltd. and is provided exclusively for consumers' personal, non-commercial use and may not be used for any purpose other than to identify prospective properties consumers may be interested in purchasing. IDX provided courtesy of Realcomp II Ltd., via Xome Inc. and Realcomp II Ltd., copyright 2024 Realcomp II Ltd. Shareholders.
Georgetown Twp Real Estate
The median home value in Georgetown Twp, MI is $418,950. The national median home value is $219,700. The average price of homes sold in Georgetown Twp, MI is $418,950. Georgetown Twp real estate listings include condos, townhomes, and single family homes for sale. Commercial properties are also available. If you see a property you’re interested in, contact a Georgetown Twp real estate agent to arrange a tour today!
Georgetown Twp, Michigan has a population of 8,879.
The median household income in Georgetown Twp, Michigan is $64,794. The median household income for the surrounding county is $63,962 compared to the national median of $57,652. The median age of people living in Georgetown Twp is 38.9 years.
Georgetown Twp Weather
The average high temperature in July is 81 degrees, with an average low temperature in January of 18.8 degrees. The average rainfall is approximately 36.5 inches per year, with 69.6 inches of snow per year.
