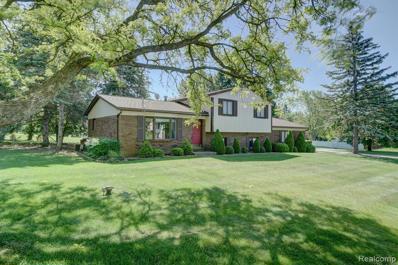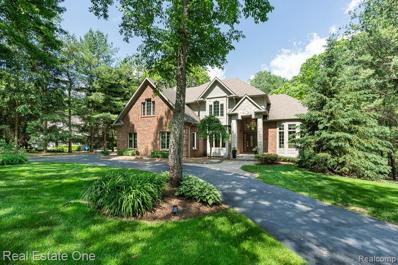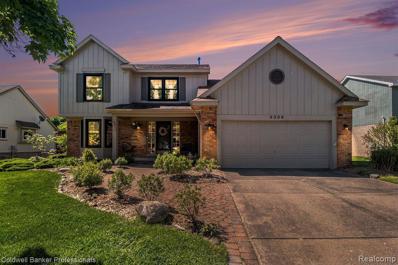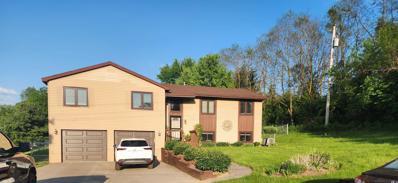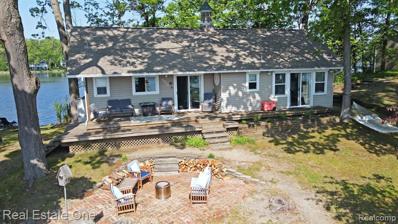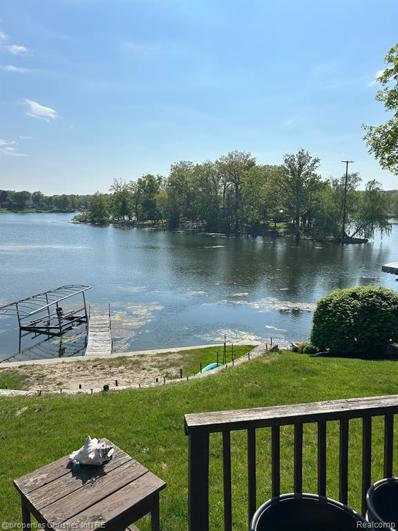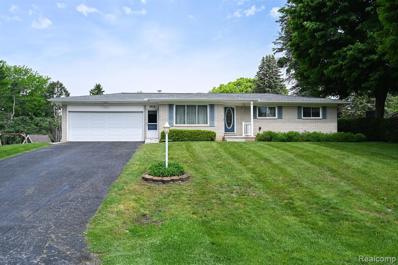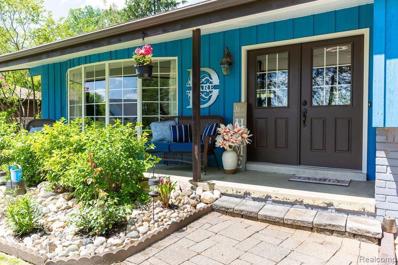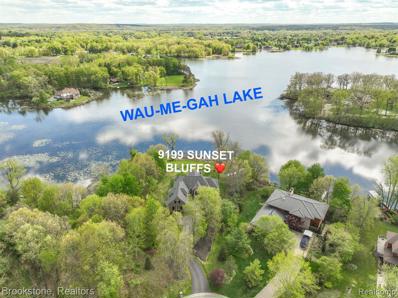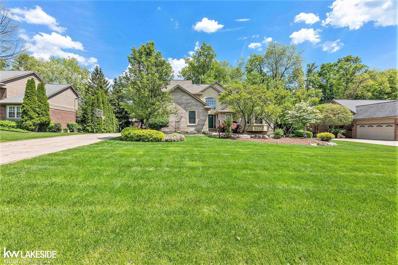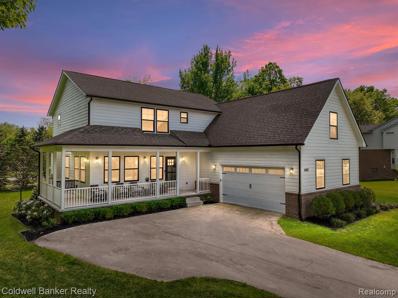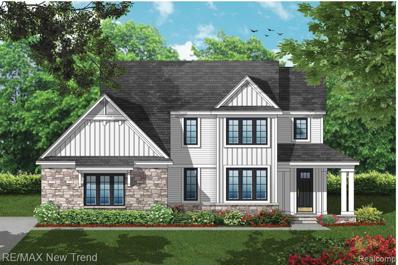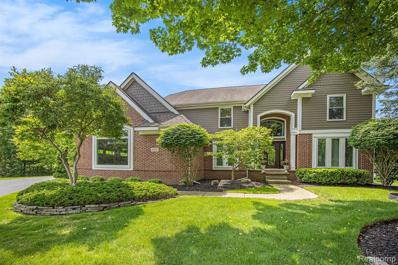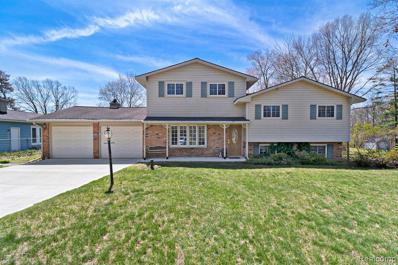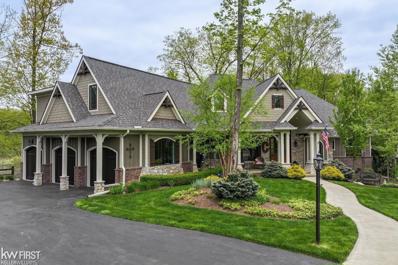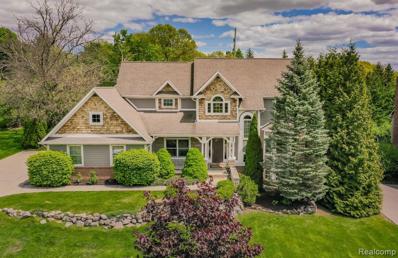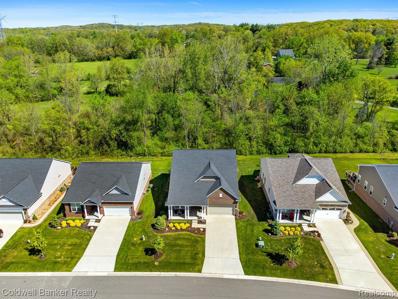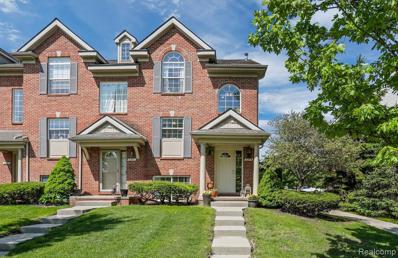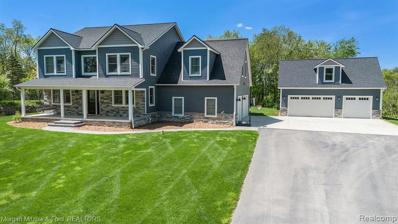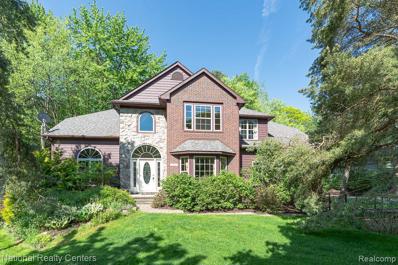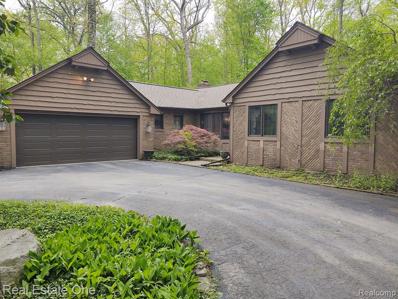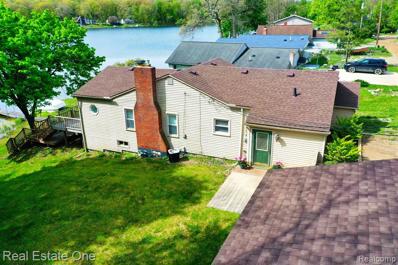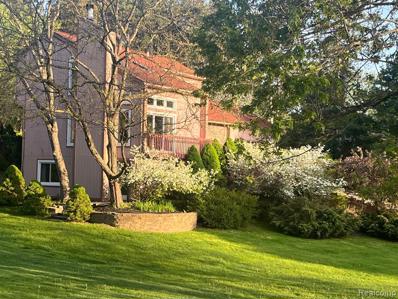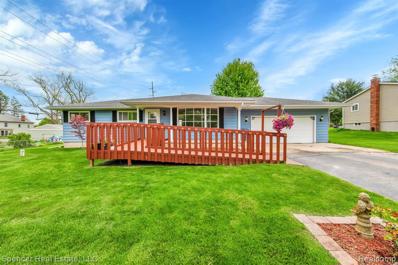Clarkston MI Homes for Sale
- Type:
- Single Family
- Sq.Ft.:
- 1,734
- Status:
- NEW LISTING
- Beds:
- 3
- Lot size:
- 0.38 Acres
- Baths:
- 2.00
- MLS#:
- 60310435
- Subdivision:
- Spring Lake Estates No 2
ADDITIONAL INFORMATION
Welcome to this wonderful Quad Level home located in desirable and tranquil Spring Lake Estates #2. Oversized corner lot with side turned attached two car garage. Family room with gas fireplace, open kitchen plus large eating area, lighted ''opera'' ceiling, doorwall to oversized deck and rear yard. Living room off dining area, three bedrooms on upper level with duel entry bathroom off primary bedroom. Finished office or study in lower level plus large laundry room. Open and airy location just right for family gatherings. Occupancy at closing.
$789,000
9388 Lake Ridge Clarkston, MI 48348
- Type:
- Single Family
- Sq.Ft.:
- 3,064
- Status:
- NEW LISTING
- Beds:
- 4
- Lot size:
- 1.33 Acres
- Baths:
- 4.00
- MLS#:
- 60310283
- Subdivision:
- Bridge Lake Bluffs Sub No 2
ADDITIONAL INFORMATION
DONââ¬â¢T MAKE A MOVE WITHOUT scheduling a visit to this OUTSTANDING Colonial OASIS in the prestigious Bridge Lake Bluffs Community. YES, THIS IS IT! This home is AMAZING with its 4 oversized bedrooms, 3.1 baths, walkout basement on 1.33 acres with Lake frontage. This home is nestled in a lush, wooded setting. The two story grand foyer welcomes you to the open, stately formal living room/study and formal dining room. Two-story great room with cathedral ceilings, ceiling fan, gas fireplace and amazing views! Fabulous chefââ¬â¢s kitchen with cherry cabinets, granite counters, Stainless Steel appliances, cooktop island and large command center. Dine-in area has lake views through the large door wall. Beautiful hardwood floors, built-in speakers, 3 fireplaces! Primary bedroom with tray ceiling, electric fireplace, Walk In Closet. Primary bath with skylights, double vanities, corner garden tub and corner shower. 3 large bedrooms with step in closets share a large full bath with granite and shower/tub combo. First floor laundry with extra storage and utility sink. All appliances shown stay with home including garage refrigerator. Walkout Lower Level boasts maple cabinetry with wet bar, built in dishwasher and mini fridge, full bath, billiard area, stone gas fireplace. Flex room could be used as a study/craft-hobby room. Extensive use of hardscape marries so well with the professional landscaping. Beautiful brick paver patios off walkout level overlooking tiered garden, water feature, fire pit and inground pool with spill over jacuzzi spa. The spa echoes in the lush landscape giving tranquility like none other! Cabana stays. HOA Park for residents has 67 ft frontage on Bridge Lake (21 Acre Lake) park has 16-acres w/nature preserve, trails, volleyball, beach, dock, fishing, swimming, canoeing and kayaking all for homeowners to enjoy. 3.5 car side turned garage. Updates include, HVAC, Roof, pool pump, deck boards. Just 5 minutes from downtown Clarkston and 1-75 access!
$385,000
6309 Golf View Clarkston, MI 48346
Open House:
Saturday, 5/25 12:00-3:00PM
- Type:
- Single Family
- Sq.Ft.:
- 1,951
- Status:
- NEW LISTING
- Beds:
- 3
- Lot size:
- 0.21 Acres
- Baths:
- 4.00
- MLS#:
- 60310013
- Subdivision:
- Spring Lake South Sub
ADDITIONAL INFORMATION
Just WOW! Amazing Value and updates all rolled into one! This super clean home has a finished basement with full bath and 4th bedroom. Open kitchen with island and breakfast area. New Luxury Vinyl Plank and carpet throughout, new Wallside windows thoughout, New Sliding doors, Paint Window Treatments, Water softner, new HWH, additional attic insulation 2021. Over $33k in upgrades since '21. First Floor Laundry; Formal Dining area opening to living room. Large primary bedroom w WIC and full bath. 2 car attached garage and fenced backyard. All appliances stay. Full list of upgrades available. Dont let this one pass you by-Book your tour today.
$425,000
5410 Edgar Clarkston, MI 48346
- Type:
- Single Family
- Sq.Ft.:
- 2,016
- Status:
- NEW LISTING
- Beds:
- 5
- Lot size:
- 0.92 Acres
- Baths:
- 3.00
- MLS#:
- 50142838
- Subdivision:
- None
ADDITIONAL INFORMATION
*PROFESSIONAL PICS WILL BE ADDED 5/23**Welcome to your serene retreat in Clarkston! This spacious 5-bedroom, 3-bathroom haven sits gracefully on a sprawling acre of land, offering a perfect blend of comfort and nature's beauty. As you step onto the property, be greeted by lush greenery and ample space for outdoor activities or peaceful relaxation. Inside, discover a harmonious balance of modern elegance and cozy warmth. The expansive living areas boast abundant natural light, creating an inviting atmosphere for gatherings or quiet evenings alone. The gourmet kitchen, equipped with top-of-the-line appliances and ample counter space, is a chef's delight. The five bedrooms offer ample space for family and guests, each providing a tranquil retreat to rest and rejuvenate. Luxurious bathrooms feature spa-like amenities, ensuring every moment of self-care is indulgent and relaxing. Step outside onto the sprawling grounds, where endless possibilities await. Whether it's hosting dinners on the patio, exploring the landscaped gardens, or simply soaking in the tranquil ambiance, this property offers the ultimate escape from the hustle and bustle of everyday life. Conveniently located in Clarkston, enjoy easy access to amenities, schools, and recreational opportunities while still savoring the peace and privacy of your own oasis. Don't miss your chance to experience luxury living at its finest in this stunning 5-bedroom home on an acre of land. Schedule your showing today!
$450,000
8929 Loughheed Clarkston, MI 48348
- Type:
- Single Family
- Sq.Ft.:
- 928
- Status:
- NEW LISTING
- Beds:
- 1
- Lot size:
- 0.57 Acres
- Baths:
- 2.00
- MLS#:
- 60309772
- Subdivision:
- Suprvr's Plat No 8 - Springfield Twp
ADDITIONAL INFORMATION
Escape to your own private sanctuary with this captivating island retreat nestled on the serene waters of an all-sports lake. Perfect for weekend getaways or a dream vacation home, this charming property offers a blend of rustic elegance and modern comforts. One bedroom with 2 sleeping lofts, 1.5 baths, Enjoy the convenience of a fully-equipped kitchen, laundry facilities, and a welcoming great room, perfect for gathering with loved ones. Immerse yourself in nature's beauty with a bonfire pit for cozy evenings under the stars, a private dock for lakeside lounging, and a shed for storing water toys and outdoor gear. Located just a stone's throw away from a boat launch, embark on aquatic adventures with ease and explore the endless possibilities of lake living. Admire the unique features including a cupola on the roof, custom window sills with a charming port hole overlooking the lake, and a vaulted tongue and groove ceiling adding rustic charm to the interior. Unwind and recharge in the serenity of island living, just a short journey away from the mainland. Create lasting memories with family and friends in this idyllic retreat, where every moment is filled with adventure and relaxation. Discover the magic of island living and make this hidden gem your own slice of paradise on the lake. Schedule your private tour today!
$499,900
9041 Lakeview Clarkston, MI 48348
- Type:
- Single Family
- Sq.Ft.:
- 1,660
- Status:
- NEW LISTING
- Beds:
- 3
- Baths:
- 2.00
- MLS#:
- 60309640
ADDITIONAL INFORMATION
Magnificent Lakefront views of the private all sports Dixie Lake from the first floor family room and primary bedroom balcony off the second floor. This custom built home is situated on a sandy beach and ready for your summer enjoyment. This lovely home features three bedrooms, one full bath and one half bath and is great for entertaining. The home brings in tons of natural light, includes a large two car attached garage, newer seawall with stamped face and cap, common access to the concrete boat launch. The home is in need of some improvements. Subject to probate court approval.
$347,000
6614 Shelley Clarkston, MI 48348
- Type:
- Single Family
- Sq.Ft.:
- 1,516
- Status:
- NEW LISTING
- Beds:
- 3
- Lot size:
- 0.37 Acres
- Baths:
- 2.00
- MLS#:
- 60310393
- Subdivision:
- Cranberry Lake Estates No 3
ADDITIONAL INFORMATION
For almost 60 years this charming home has been loved and cherished by one family. Impeccably maintained, this 3 bedroom ranch is ready for new residents to write the next chapters of its story. The dining and living spaces have entertained family and friends for decades. Just in time for SUMMER, you'll be immediately drawn to the enclosed sunroom which opens to the expansive outdoor patio and glorious inground pool - a tranquil oasis offering endless opportunities for entertaining or relaxation. Cranberry Lake access is available through the optional beach association. Other highlights include the spacious finished basement (recently updated), first floor laundry room, Generac whole house generator, new roof in 2023. Found in one of the most desirable, conveniently located neighborhoods in Clarkston. Close to I-75, downtown shops & restaurants, parks, Pine Knob and much more. Award winning Clarkston Schools.
$514,000
6932 W Church Clarkston, MI 48346
Open House:
Saturday, 5/25 1:00-4:00PM
- Type:
- Single Family
- Sq.Ft.:
- 1,910
- Status:
- NEW LISTING
- Beds:
- 3
- Lot size:
- 0.49 Acres
- Baths:
- 2.00
- MLS#:
- 60309385
- Subdivision:
- Green Acres
ADDITIONAL INFORMATION
YOU Deserve to Live This Well! _ Lake Living at its Best with Private Beach, Dock, and Lake Access to Pristine Deer Lake _ This Spectacular Home Features a Large Open Living Area with Hardwood Floors, Natural Fireplace, and a Gorgeous Custom Kitchen with Stainless Steel Appliances _ And after a Day on the Lake, You & Your Guests Will Certainly Enjoy the Gorgeous Views of this Natural Beauty as You Overlook the Tree-Lined Half Acre of Serenity from the Custom Trex Deck _ Location, Location, Location! Just a short walk to Main Street in the beautiful Village of Clarkston, with abundant Shopping & Restaurants __ OPEN HOUSE SATURDAY 1:00 pm - 4:00 pm __ This is Truly a MUST SEE! _ [note: information & measurements are believed to be accurate though not guaranteed]
$999,000
9199 Sunset Clarkston, MI 48348
Open House:
Sunday, 5/26 11:00-1:00PM
- Type:
- Single Family
- Sq.Ft.:
- 2,806
- Status:
- NEW LISTING
- Beds:
- 3
- Lot size:
- 1.15 Acres
- Baths:
- 3.00
- MLS#:
- 60309187
- Subdivision:
- Sunset Bluffs Condo Occpn 1842
ADDITIONAL INFORMATION
All-sports lakefront on Clarkstonââ¬â¢s hidden gem Wau-Me-Gah Lake has arrived just in time for summer fun!! 110 acres of private water wonderland offering fun across all 4 seasons. This elegant custom home delivers on every level. Though originally planned as a ranch with a full finished walk out, the owners added a spacious bonus area on the upper level. You will appreciate the thoughtful design that maximizes natural light and ensures spectacular views of the lake. Pride of ownership shines throughout. Begin with the gorgeous great room with wood burning fireplace and lake views. The open floor plan leads to the well-appointed gourmet kitchen and to the stunning covered terrace with TimberTech composite decking. An executive office is located near foyer. The entry level primary suite offers a luxe bath and walk in closet. The finished walk out lower level offers 2 spacious bedrooms with full windows and lake views. Full bath with granite counter and tile shower surround. Wet bar offers plenty of storage. The family room walks out to the beautifully landscaped yard. You are going to enjoy hanging out in the private game room. Bonus feature: in the area leading to an exterior door in the lower level you will find a full shower or dog washing station! The 3 car garage is over sized and 26 feet deep! Add in a great location with easy access to downtown Clarkston and I-75 and this home is sure to meet your every need.
$490,000
5620 Sheffield Clarkston, MI 48346
- Type:
- Single Family
- Sq.Ft.:
- 2,500
- Status:
- NEW LISTING
- Beds:
- 4
- Lot size:
- 0.34 Acres
- Baths:
- 3.00
- MLS#:
- 50142470
- Subdivision:
- Sheringham Place
ADDITIONAL INFORMATION
This move in ready 4 bedroom home sits on a quiet cul-de-sac. Well maintained brick home w/open floor plan designed for indoor/outdoor entertaining. Beautiful landscape and curb appeal. Vaulted ceilings, recessed lighting, many windows, and doorways allowing natural light to fill the home. Island kitchen, ss appliances, and beautiful cabinets. Great Room w/gas fireplace opening to formal dining room w/2 doorways to private secluded decking.Fabulous 1st floor master suite w/walk-in closet & master bath w/ dual vanity, jetted tub, & Euro-style shower. First floor library/office w/bay window adjacent to powder room. 1st floor laundry w/direct access to side entry 2 car attached garage. Finished basement w/family room, full bath & two additional bonus rooms, offering ample storage. Deer Lake Beach, Park & Boating Facilities. Conveniently located minutes from downtown Clarkston, Pine Knob Music, shops, amazing restaurants, and golf courses. Minutes from I75.
$625,000
8256 Fawn Valley Clarkston, MI 48348
- Type:
- Single Family
- Sq.Ft.:
- 2,772
- Status:
- NEW LISTING
- Beds:
- 4
- Lot size:
- 0.4 Acres
- Baths:
- 4.00
- MLS#:
- 60308851
- Subdivision:
- Deerwood
ADDITIONAL INFORMATION
Welcome to your dream retreat in the heart of Clarkston! Nestled along an expansive pond, this stunning 2,782 square foot home offers a perfect blend of luxury, comfort, and natural beauty. Step inside to discover an inviting living space filled with natural light, where panoramic views of the water greet you at every turn. Freshly painted throughout with upgraded lighting and updated flooring on the main floor and lower level. The open floor plan seamlessly connects the spacious living room, elegant dining area, and kitchen, creating the perfect environment for entertaining guests or relaxing with family. The kitchen boasts high-end appliances, granite countertops, and ample storage space. Enjoy casual meals in the eat-in kitchen or formal dining room overlooking the tranquil pond. Retreat to the master suite, complete with an ensuite bathroom and picturesque views. Three additional bedrooms provide plenty of space for family and guests, each offering comfort and style or use as a home office. Another highlight of this home is the walk-out basement, offering endless possibilities for recreation and relaxation. With direct access to the backyard, featuring updated landscaping and a new multi tiered retaining wall and access to the pond, this space is perfect for hosting gatherings or simply unwinding after a long day. Additional exterior upgrades include a newer irrigation system and invisible fencing for pets. Located in the highly sought-after Clarkston school district, residents enjoy easy access to top-rated schools, public safety, nature, parks and plenty of nearby shopping, and easy access to expressways. Whether you're seeking a peaceful retreat or a place to entertain, this home offers the perfect blend of luxury, comfort, and natural beauty. Schedule your showing today! BATVAI
$629,000
6082 Village Clarkston, MI 48346
Open House:
Saturday, 5/25 10:00-12:00PM
- Type:
- Single Family
- Sq.Ft.:
- 2,700
- Status:
- Active
- Beds:
- 4
- Lot size:
- 0.22 Acres
- Baths:
- 3.00
- MLS#:
- 60308649
- Subdivision:
- Village Park At Stonewood Condo
ADDITIONAL INFORMATION
Why wait for new construction? Here it is! This custom colonial was designed meticulously throughout by the Builder for their own family. No corners cut here. The main level open floor plan lends itself perfectly to entertaining or family nights tucked in around the gas fireplace. With an XL (quartz) island you have plenty of space to prep, cook, bake, or set out the holiday spread. 48 inch upper cabinets elevate the design, while a pot filler above the stove offers convenience for the chef. The kitchen opens up to the rear deck with gas connected Weber grill (included in the sale). Upstairs offers 4 bedrooms including a primary suite with private bathroom and large walk-in closet. All windows include custom blinds. The partially finished walk out basement is already plumbed and ready for your final touches. A Southern inspired front porch overlooks the tree lined cul-de-sac. Already in place mature landscaping, and even rubber mulch for low maintenance with a high return on the curb appeal! The attached garage includes drywall and 8 foot doors. Need more? The community offers wooded trails, sidewalks, a conservation area, club house, POOL and playground for residents; just in time for summer! Only 1.5 miles to Historic, Downtown Clarkston for some of Metro Detroit's "Best Of" award winning restaurants. All of the above in the highly sought after Clarkston School District. This home is in the district boundary of Springfield Plains Elementary, a National Blue Ribbon School! BATVAI. Home is under audio and visual surveillance.
$689,000
6519 Cambridge Clarkston, MI 48346
ADDITIONAL INFORMATION
Lot 13 Cambridge Commons currently being built on this walkout lot. This home features 9ft ceilings on the first floor with an open concept floor plan. Kitchen with quartz countertops, island and huge walk-in pantry. 2nd floor laundry room. Primary suite with WIC and fabulous primary bath. Primary bath has dual sinks with quartz countertops, tile shower, separate tub, linen closet & separate water closet. Pictures are of similar home. BATVAI. All M&D approximate. Clarkston Schools. Equal Opportunity Housing.
$995,000
6616 Ridgewood Clarkston, MI 48348
Open House:
Saturday, 5/25 12:00-2:00PM
- Type:
- Single Family
- Sq.Ft.:
- 3,649
- Status:
- Active
- Beds:
- 5
- Lot size:
- 0.93 Acres
- Baths:
- 6.00
- MLS#:
- 60308526
- Subdivision:
- Oakhurst Condo
ADDITIONAL INFORMATION
RARE OAKHURST FIND! Almost 1 acre on a cul-de-sac in Beautiful Oakhurst. Home backs to Waldon with lots of privacy. Home boasts 5 large bedrooms, 4 full baths and 2 half baths. 3500 sq ft of gorgeous maple flooring throughout 1st and second levels. New roof, Hardy siding and Pella windows in 2013. New hot water heater in 2022. 2 new furnaces in 2021 and 2022. New air conditioner in 2022. All bathrooms updated in 2021-2023 Huge open kitchen for entertainment with walk in pantry. More cabinets than can be filled. 3 tiered composite deck over looking full lighted basketball court in back yard off kitchen. Ledge stone 2 way fireplace in great room with 18 ft vaulted veilings with lots of windows. Huge office for the remote workers. New laundry room in 2022 with front load washer and dryer and counter space for folding clothes. Formal dining area off kitchen. Walkout basement w/wet bar and dishwasher. Lots of cabinet space. 5th bedroom and full bathroom with walk in closet. Huge storage area. Bring your fussiest buyers. Home is move in ready. BATVAI Owner is a licensed realtor.
$365,000
5265 Waldon Clarkston, MI 48348
- Type:
- Single Family
- Sq.Ft.:
- 2,083
- Status:
- Active
- Beds:
- 4
- Lot size:
- 0.51 Acres
- Baths:
- 2.00
- MLS#:
- 60308406
- Subdivision:
- Pine Knob Estates
ADDITIONAL INFORMATION
"Welcome Hobbyist! Property features a 24 by 24 barn with a large loft, providing versatile space for storage, hobbies, or even potential conversion into a home office. Charming 4-bedroom, 1.1-bathroom home nestled in the heart of Clarkston! This inviting property offers the perfect blend of comfort, style, and functionality, making it an ideal haven for families or those seeking ample space. As you step inside, you're greeted by a warm and welcoming atmosphere, with abundant natural light filtering through the windows, illuminating the spacious living areas and providing an ideal space for entertaining guests or simply enjoying quality time with loved ones. The well-appointed kitchen boasts all appliances and ample cabinet space, making meal preparation a breeze. Retreat to the comfortable bedrooms, each offering ample closet space and large windows that invite in plenty of sunlight. Conveniently located in Clarkston, this home offers easy access to all amenities, including shops, restaurants, parks, and top-rated schools. With its desirable location overlooking Pine Knob golf course and abundance of features, including the charming barn with a large loft, this home is sure to steal your heart. Don't miss your chance to make it yours ââ¬â schedule a showing today!
$1,255,000
7671 Maple Ridge Clarkston, MI 48346
- Type:
- Single Family
- Sq.Ft.:
- 3,658
- Status:
- Active
- Beds:
- 5
- Lot size:
- 0.61 Acres
- Baths:
- 5.00
- MLS#:
- 50142188
- Subdivision:
- Park Ridge At Stonewood Condo
ADDITIONAL INFORMATION
Welcome home! This custom high-end Craftsman Home backs up to a beautiful nature preserve with gorgeous views year round and plenty of wildlife. An absolutely stunning Executive Estate in Clarkston's highly desired gated subdivision, Park Ridge at Stonewood, was designed by renowned architect Michael Garrell. The home offers a cozy lodge-like feel with the elegance of a luxury estate. The statement entryway, great room, dining room and kitchen floors are finished with hand scraped solid Mahogany hardwood flooring. Detailed finishes include coffered ceilings, tall Solid Doors, Soaring Entryway and Great Room ceilings, custom Baseboards & Crown Moldings throughout. Expansive windows across the back of the home offer natural light throughout. Large gourmet island kitchen with Quartz is complete with a SubZero refrigerator and a Wolf range. Enjoy your finished walk out with an additional 2200 Square Feet of living space including a beautiful kitchen and large private patio with hot tub. 3 Car garage with solid wood doors and a whole house generator complete this custom home. Subdivision has a wonderful playground and clubhouse with a pool available with association membership. Schedule your tour now!
$615,000
6803 Canterbury Clarkston, MI 48348
- Type:
- Single Family
- Sq.Ft.:
- 3,154
- Status:
- Active
- Beds:
- 5
- Lot size:
- 0.37 Acres
- Baths:
- 4.00
- MLS#:
- 60308286
- Subdivision:
- Brookstone Occpn 999
ADDITIONAL INFORMATION
$600,000
4052 Ashdale Clarkston, MI 48348
- Type:
- Condo
- Sq.Ft.:
- 2,615
- Status:
- Active
- Beds:
- 3
- Baths:
- 3.00
- MLS#:
- 60307960
- Subdivision:
- Pine Vista Condo Occpn 2251
ADDITIONAL INFORMATION
Beautiful, spacious home with the privacy of a single-family house and the convenience and low maintenance of a condo! With 2615 square feet and todayââ¬â¢s on-trend open floor plan, youââ¬â¢ll have plenty of room to breathe, relax, entertain, workââ¬Â¦whatever your needs. Built in 2019 and lived in only part-time, this free-standing home shows like new... and offers so many great features. Nestled near the foot of Pine Knob ski hill, the home backs to wooded views, offering more privacy than many newer homes! One-story living is possible with the primary suite, office, laundry room and Trex deck all on the entry level. The kitchen is beautifully appointed, with quartz counters, an abundance of soft-close drawers and cabinets, stainless steel appliances and convenient pantry. Lots of living room windows (with remote upper solar shades) let in an abundance of natural light and views of the woods behind. The gas fireplace cozies up those cold Michigan nights. The primary bedroom is spacious, also with wooded views. The primary bath is a quartz retreat, and the professionally-designed walk-in closet provides roomy storage. A second bedroom enjoys close access to a second full bath. Rounding out the entry level is a flex room that can be a home office, formal dining room or study. Beautiful and durable hardwood flooring graces the entry level. An upstairs level further expands your living space with a good-sized third bedroom, another FULL bath, a cozy loft area and another flex room for storage, crafts and more. The HUGE basement features an egress window. Imagine the possibilities! Additional features include premium window treatments; composite deck off the dining area and concrete patio below; no-maintenance exterior; attached 2-car garage with epoxy floor; easy access to transportation routes, bike/walking paths, County parks and dog park; and low HOA fee that includes mowing; snow removal on road, driveway and walkway to porch. Come visit this spectacular home today and make it yours!
- Type:
- Condo
- Sq.Ft.:
- 1,575
- Status:
- Active
- Beds:
- 3
- Baths:
- 3.00
- MLS#:
- 60307889
- Subdivision:
- The Towns At Cheshire Park
ADDITIONAL INFORMATION
"Better Than New" Updated Townhouse. Great Clarkston Location! Close to I-75, McLaren Medical Center, Pine Knob and downtown Clarkston. Walkable to shopping and restaurants on Sashabaw Rd. Spacious condo with 3 bedrooms, 2.5 baths and 1 car attached garage. Freshly painted throughout. Wide plank luxury vinyl added in main living areas in 2020. This open floor plan has an updated kitchen that flows into the great room with gas fireplace and outdoor balcony. In 2020, kitchen was renovated with new stainless appliances, quartz countertops, painted sage and white cabinets and natural wood floating shelves. Powder room updated 2020. Upper level features primary bedroom, second bedroom, full bathroom and laundry with washer and dryer. Full bathroom completely remodeled in 2023. Lower level with natural lighting has third bedroom or home office and full bathroom. Air conditioner new 2023 and water heater new 2020. Comprehensive $295 monthly association covers: water, sewer, garbage service, lawn/grounds maintenance, building exterior maintenance, snow removal. Low maintenance living for a busy professional. BATVAI!
$875,000
6615 Ridgewood Clarkston, MI 48346
- Type:
- Single Family
- Sq.Ft.:
- 3,692
- Status:
- Active
- Beds:
- 5
- Lot size:
- 1.5 Acres
- Baths:
- 5.00
- MLS#:
- 60307872
ADDITIONAL INFORMATION
Better than new has never been more evident than this 2019 completed custom abode! Priced so far below reproduction cost, seize the opportunity for instant equity. A long and gently sloping driveway allows for a nice distance off the road & a hilltop perch. Sited on a private, wooded 1.5-acre parcel, this home has all the benefits of no homeownerââ¬â¢s association. An often coveted & covered front porch leads into a towering two story entryway plus 9ââ¬â¢ ceilings throughout the first floor. Adjacent off the foyer is a home office and playroom/possible formal dining space. Heated floors on the entire main level warm your path into the open floor plan youââ¬â¢ve been seeking. Great room w/a gas fireplace & a sliding glass door opening onto a covered porch. The supersized kitchen has tons of 42ââ¬Â Merillat cabinetry plus granite & SS appliances. A sprawling island has plenty of seating & the breakfast nook has a built-in banquet for ease of everyday dining. Continuing into the utility space there is a full bath plus the mud room of your dreams. Chic built-ins yield room for everyoneââ¬â¢s things. The butlerââ¬â¢s pantry w/beverage fridge plus a walk-in pantry straight out of an episode of Top Chef set this home apart. The second floor is another house onto itself. Discover 5 bedrooms, 3 full baths, a bonus space plus a laundry room. Primary bedroom w/ensuite bath has a walk-in closet. The bonus space is multi-purpose and has handy built-ins. The total garage space is unparalleled, too. Besides the 3-car attached garage the additional 3 car capacity, detached garage also has a second story with so many possibilities for crafts, a workshop or storage. Quality construction & materials throughout including loads of Andersen windows, dimensional shingles, 200 AMP service, tons of recessed lighting & chic trim & doors. Plenty of quietude in this setting, however, located moments from Andersonville Elementary, 8 minutes to Downtown Clarkston, moments to I-75 & all major conveniences. IDRBNG
$525,000
7914 Brookwood Clarkston, MI 48348
- Type:
- Single Family
- Sq.Ft.:
- 2,641
- Status:
- Active
- Beds:
- 4
- Lot size:
- 0.46 Acres
- Baths:
- 4.00
- MLS#:
- 60307657
- Subdivision:
- Deer Valley Occpn 979
ADDITIONAL INFORMATION
Welcome to this charming colonial nestled in the desirable Deer Valley subdivision. This spacious four-bedroom, two-bathroom home boasts a private backyard and a finished walk-out basement, offering ample space for comfortable living and entertaining. As you enter, you are greeted by a bright and inviting living area, perfect for relaxing or hosting guests. The well-appointed kitchen features modern appliances and plenty of counter space, making meal preparation a breeze. Adjacent to the kitchen is a cozy dining area, ideal for enjoying family meals. Upstairs, you will find four generously sized bedrooms, each offering ample closet space and natural light. The primary bedroom features a private en-suite bathroom, providing a peaceful retreat at the end of the day. The highlight of this home is the finished walk-out basement, which offers additional living space and direct access to the backyard. Whether you're looking for a home office, a playroom, or a home gym, this versatile space has endless possibilities. Outside, the private backyard is a serene oasis, perfect for outdoor gatherings or simply enjoying nature. The lush landscaping and mature trees provide shade and privacy, creating a peaceful atmosphere. Located in the highly desirable Clarkston school district and close to parks, shopping, and dining, this home offers the perfect combination of convenience and tranquility. Don't miss your opportunity to make this house your new home!
$399,841
8841 Foster Clarkston, MI 48346
- Type:
- Single Family
- Sq.Ft.:
- 1,601
- Status:
- Active
- Beds:
- 3
- Lot size:
- 2.5 Acres
- Baths:
- 2.00
- MLS#:
- 60307038
ADDITIONAL INFORMATION
Bring your check book and pack your bags this needle in the haystack is ready for you. Full brick ranch with first floor laundry, 1.5 baths, 3 bedrooms Formal dining and dining in Kitchen area too. Natural fireplace Amazing 3 season room off master bedroom. Full basement. All appliances stay. Large deck, very private yard. Circular driveway with pad for toys. Shed/workshop. 2.5 acres. The hose does need some decorating and TLC but the potential is there
$249,950
5177 Mattawa Clarkston, MI 48348
- Type:
- Single Family
- Sq.Ft.:
- 1,317
- Status:
- Active
- Beds:
- 2
- Lot size:
- 0.26 Acres
- Baths:
- 1.00
- MLS#:
- 60306831
- Subdivision:
- Round Lake Resort
ADDITIONAL INFORMATION
This LAKEFRONT HOME on DOUBLE LOT is oozing w/loads of potential! Charming 2 bdrm w/open floor plan! Neutral finishes throughout. Oversized kitchen/breakfast nook w/stainless steel appliances & cabinets galore. Nicely sized Great Rm w/fireplace and dual doorwalls! Fall in love with the PEACE & TRANQUILITY that surround you, as you sit outside on the multi-level decking! Expansive yard, 72' of lake frontage and dock! Enjoy fishing, boating, kayaking & paddle boarding! ROUND LAKE is electric motor only and a hidden gem! UPDATES within the last 4 yrs include: Roof, Furnace, Carpet & Paint. Nicely sized 2 car detached garage! House needs some EXTRA LOVE to be restored to it's fullest potential and is priced accordingly. Roll up your sleeves, bring your imagination and take advantage of the instant equity that you will have, when you're done! CASH BUYERS ONLY due to extent of moisture situation in the basement area. Property CANNOT be financed. Once remedied, your options are plentiful! Pack your bags and move in OR decide to use as a year round income property. If you desire a blank canvas -- tear down and build new LAKEFRONT home! CLARKSTON SCHOOLS! Close proximity to Pine Knob, I-75 and variety of boutique shops/restaurants, that dwtn Clarkston has to offer! BATVAI.
$419,900
9633 Ridge Top Clarkston, MI 48348
- Type:
- Single Family
- Sq.Ft.:
- 1,505
- Status:
- Active
- Beds:
- 3
- Lot size:
- 0.38 Acres
- Baths:
- 3.00
- MLS#:
- 60306361
- Subdivision:
- Hillview Estates No 2
ADDITIONAL INFORMATION
Beautiful, unique, soft contemporary, 2396 square feet (total), 3 bedrooms, 3 full baths, open floor plan, vaulted ceiling, and skylights. Spacious primary suite that features a luxurious 2 person jet spa and shower, two his & her walk in California closets! Finished walkout with a versatile room which was last used for table tennis, arts, darts and model train building. First floor laundry. Two natural fireplaces with one in the great room and one in the finished walkout. Great for entertaining! Sprawling front yard and private 8,000 brick paver backyard patio! 2-car garage and custom shed with a large, portable work table. Close to Friendship park, Pine Knob, Great Lakes Crossing. Deer Lake Privileges. Lake Orion Schools!
$250,000
5466 Guyette Clarkston, MI 48346
- Type:
- Single Family
- Sq.Ft.:
- 1,100
- Status:
- Active
- Beds:
- 3
- Lot size:
- 0.44 Acres
- Baths:
- 2.00
- MLS#:
- 60306414
- Subdivision:
- Waterford Drayton Sub No 1
ADDITIONAL INFORMATION
This is the home you have been waiting for. This well maintained Ranch home is perfect for those looking to downsize, first time home buyers, and everyone in between. The home features 3 comfortable bedrooms, 1.5 baths, 2 car attached garage and a full size basement. The full bathroom was updated recently. Under the carpet and flooring are Hardwood Floors. It is set on .44 acres with a lush lawn and a jumbo sized shed. You will love how close this home is to the freeways, shopping, parks, golf and downtown Clarkston. The award winning schools are highly desired. For more information and a tour, please reach out to schedule. This one will not last long. Home features heated garage with a new opener, newer utilities, septic is in great condition, new well was installed in 2020, it is 240 ft deep & 4 inch wide. Roof is approximately 6 years old.

Provided through IDX via MiRealSource. Courtesy of MiRealSource Shareholder. Copyright MiRealSource. The information published and disseminated by MiRealSource is communicated verbatim, without change by MiRealSource, as filed with MiRealSource by its members. The accuracy of all information, regardless of source, is not guaranteed or warranted. All information should be independently verified. Copyright 2024 MiRealSource. All rights reserved. The information provided hereby constitutes proprietary information of MiRealSource, Inc. and its shareholders, affiliates and licensees and may not be reproduced or transmitted in any form or by any means, electronic or mechanical, including photocopy, recording, scanning or any information storage and retrieval system, without written permission from MiRealSource, Inc. Provided through IDX via MiRealSource, as the “Source MLS”, courtesy of the Originating MLS shown on the property listing, as the Originating MLS. The information published and disseminated by the Originating MLS is communicated verbatim, without change by the Originating MLS, as filed with it by its members. The accuracy of all information, regardless of source, is not guaranteed or warranted. All information should be independently verified. Copyright 2024 MiRealSource. All rights reserved. The information provided hereby constitutes proprietary information of MiRealSource, Inc. and its shareholders, affiliates and licensees and may not be reproduced or transmitted in any form or by any means, electronic or mechanical, including photocopy, recording, scanning or any information storage and retrieval system, without written permission from MiRealSource, Inc.
Clarkston Real Estate
The median home value in Clarkston, MI is $400,000. This is higher than the county median home value of $248,100. The national median home value is $219,700. The average price of homes sold in Clarkston, MI is $400,000. Approximately 78.94% of Clarkston homes are owned, compared to 16.65% rented, while 4.41% are vacant. Clarkston real estate listings include condos, townhomes, and single family homes for sale. Commercial properties are also available. If you see a property you’re interested in, contact a Clarkston real estate agent to arrange a tour today!
Clarkston, Michigan has a population of 46,838. Clarkston is more family-centric than the surrounding county with 35.09% of the households containing married families with children. The county average for households married with children is 33.38%.
The median household income in Clarkston, Michigan is $90,103. The median household income for the surrounding county is $73,369 compared to the national median of $57,652. The median age of people living in Clarkston is 42.8 years.
Clarkston Weather
The average high temperature in July is 80.3 degrees, with an average low temperature in January of 14.5 degrees. The average rainfall is approximately 32.7 inches per year, with 36.1 inches of snow per year.
