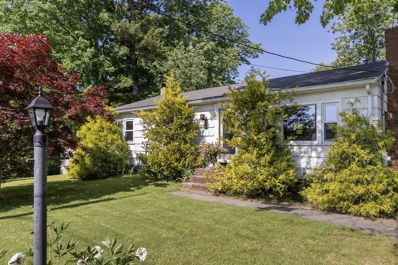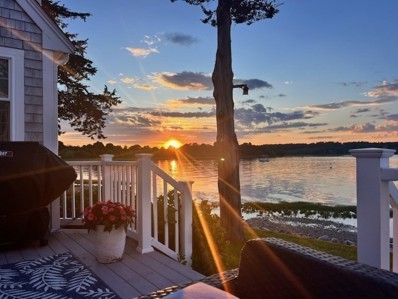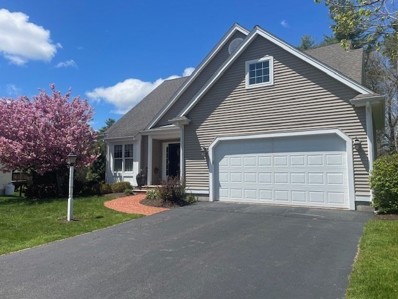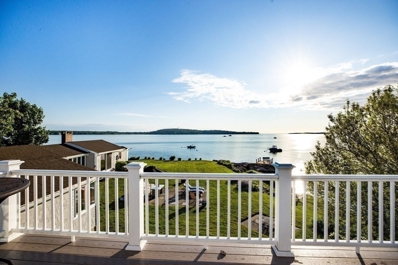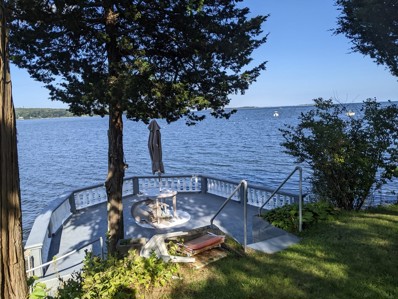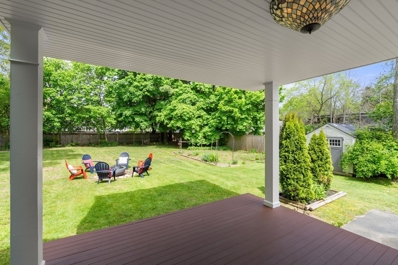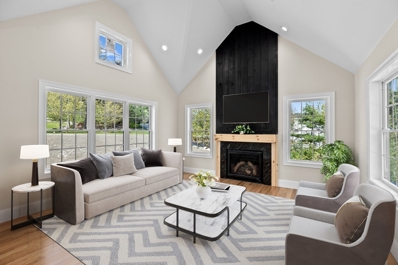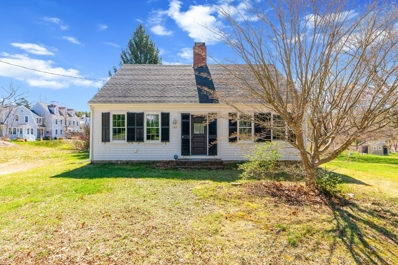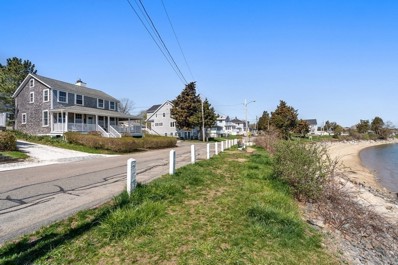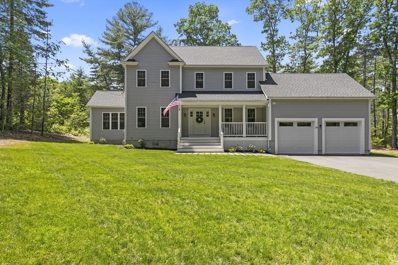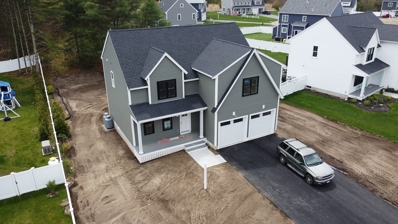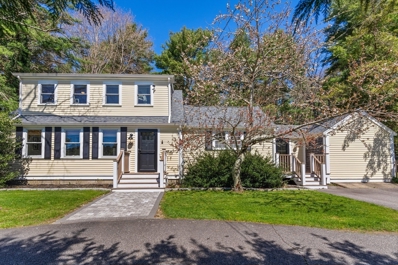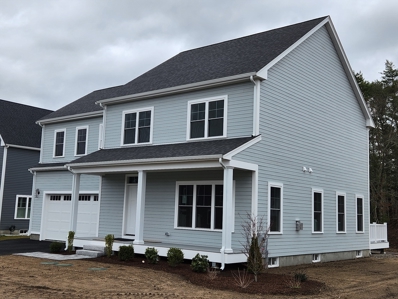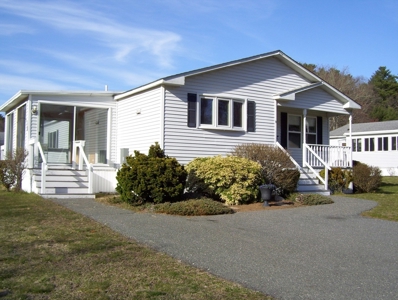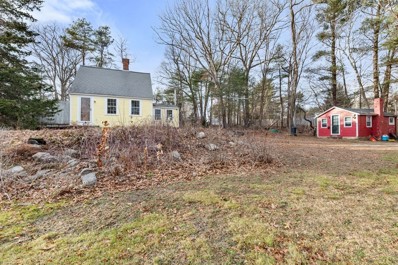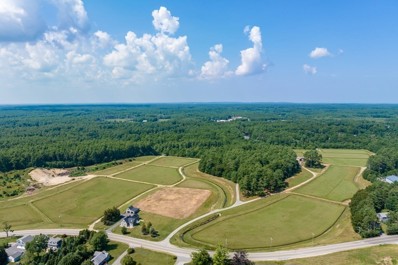Kingston MA Homes for Sale
$495,000
13 Lake Street Kingston, MA 02364
Open House:
Sunday, 6/9 1:00-3:00PM
- Type:
- Single Family
- Sq.Ft.:
- 1,680
- Status:
- NEW LISTING
- Beds:
- 2
- Lot size:
- 0.29 Acres
- Year built:
- 1971
- Baths:
- 2.00
- MLS#:
- 73248852
ADDITIONAL INFORMATION
One level convenience with bonus finished lower level! The gleaming hardwood floors throughout, will be the first thing a buyer notices when walking into this lovely ranch. The large kitchen, with lots of cabinets and granite counter space is enhanced by the bar height peninsula with additional storage space. The living room is light and bright with a picture window, and a fireplace. The main bedroom is spacious with an oversized closet. The second bedroom is good size as well. A full bathroom, round out the main level. The finished lower level offers flexible space for many interests. Office/exercise/sitting room, TV area, kitchenette for beverages, coffee or snacks. Great space for media, gaming, play space or hobbies. Situated on a level corner lot with a fenced in backyard.
$1,190,000
21 Drew Ave Kingston, MA 02364
Open House:
Sunday, 6/9 1:00-4:00PM
- Type:
- Single Family
- Sq.Ft.:
- 1,566
- Status:
- NEW LISTING
- Beds:
- 3
- Lot size:
- 0.13 Acres
- Year built:
- 2003
- Baths:
- 2.00
- MLS#:
- 73248764
- Subdivision:
- Rocky Nook Point
ADDITIONAL INFORMATION
Spectacular nearly new waterfront home overlooking Duxbury & Kingston Bay. Home features 60 feet of beachfront.180 degrees of views! Fish from your front yard! Home offers option of 1st or 2nd floor primary bedroom. Endless views, capturing both sunrise & sunset. Even your own private mooring! Open floorplan, updated kitchen w/ island & dining area that open to spacious 19'x17' Trex deck w/ large shed. The deck is a wonderful place to greet the day w/ a cup of coffee & seabirds keeping you company. Entertain friends & watch the sunsets & bask in those views!. Spacious 2nd floor primary w/ captivating views, spacious travertine tiled bath & walk-in closet. Additional bedroom/office on 2nd floor. Solar panels will reduce or eliminate electric bills. Only 10 minutes to vibrant downtown Plymouth. Grays Beach is 1 mile away w/ new facilities, playground, tennis & pickleball, movie nights & farmer's market. Smart home. Perfect combination of location, condition & price. OH SAT/SUN 1-4.
Open House:
Sunday, 6/9 11:00-1:00PM
- Type:
- Condo
- Sq.Ft.:
- 2,163
- Status:
- NEW LISTING
- Beds:
- 2
- Year built:
- 2005
- Baths:
- 3.00
- MLS#:
- 73247389
ADDITIONAL INFORMATION
Welcome to Kingston's 55+ premier Arbor Hills Community! This stunning detached private condo offers over 2,000 square feet of living space in a serene wooded setting. Equipped with 2 nicely sized bedroom suites, 2.5 tiled baths, 2 car garage, gleaming hardwood floors, a spacious kitchen, vaulted ceilings and a walk out basement. Lofted second floor is open with a very large open storage room. This home is designed for comfortable living. Step outside to enjoy the beautifully landscaped surroundings, perfect for relaxing or entertaining. Located just minutes from the train station, major highways, and shopping centers, convenience is at your doorstep. Experience the perfect blend of tranquility and accessibility in this exquisite property that combines the benefits of a single-family home with the convenience of condominium living.
$2,500,000
68 Shore Dr Kingston, MA 02364
- Type:
- Single Family
- Sq.Ft.:
- 3,101
- Status:
- NEW LISTING
- Beds:
- 5
- Lot size:
- 0.4 Acres
- Year built:
- 1950
- Baths:
- 3.00
- MLS#:
- 73246961
ADDITIONAL INFORMATION
Seaside Living; OCEANFRONT HOME offers exactly the kind of breathtaking ocean views you dream of. Situated on the rocky shore of Kingston Bay, this home offers vacation feeling all year long. Panoramic 180-degree views of the ocean, imagine relaxing in your very private back yard watching stunning sunrises, spotting sea birds, boats passing by, kayakers and paddle boarders. This home has 2 kitchens just perfect for preparing fresh seafood caught during your fishing trip from your own private dock or from harvesting your dig of clams. This very spacious home offers so much flexibility with living space, it can function well as two homes in one just perfect for overnight guests or multi generation living. Great location close to downtown Plymouth and waterfront; so many great restaurants and shopping, Quick easy access boating to bug light a boaters favorite spot, and beautiful views of Myles Standish monument in Duxbury. So, let the Seaside Splendor call you to live your best life.
$1,400,000
34 Shore Drive Kingston, MA 02364
- Type:
- Single Family
- Sq.Ft.:
- 900
- Status:
- Active
- Beds:
- 3
- Lot size:
- 0.34 Acres
- Year built:
- 1950
- Baths:
- 1.00
- MLS#:
- 73241751
- Subdivision:
- Rocky Nook
ADDITIONAL INFORMATION
This is a once in a lifetime very rare opportunity to own a double lot directly on the ocean.100 feet direct ocean front cottage is dated but cute and livable. The value is in the double lot and the beautiful grandfathered patio that sits right out over the ocean. Words do not do this property justice. You need to see the location and the views. Town utilities so room to build up, add on, whatever you can dream.
$750,000
11 Pembroke St Kingston, MA 02364
Open House:
Sunday, 6/9 11:00-12:30PM
- Type:
- Single Family
- Sq.Ft.:
- 2,354
- Status:
- Active
- Beds:
- 3
- Lot size:
- 0.34 Acres
- Year built:
- 1908
- Baths:
- 3.00
- MLS#:
- 73241534
ADDITIONAL INFORMATION
Halfway between BOSTON & CAPE COD! STUNNING Dutch Gambrel home filled w/space, light & beauty, ready for those with EXQUISITE taste! GUT RENOVATED in 2017 w/New KITCHEN, BATHROOMS, ROOF, WINDOWS, HVAC & More! Featuring 8 generous rooms w/2 LARGE BEDROOMS & LARGE, LUXURIOUS PRIMARY BEDROOM w/Juliet BALCONY, BONUS ROOM & an updated EN-SUITE bathroom. The Sunny TURRET area perfect for a book, or a beverage on the BALCONY or relax w/a cold lemonade on the Sweet Mahogany FRONT PORCH. The large living room with Wood FIREPLACE and beautiful HARDWOOD floors, flows into a spacious DINING ROOM. The NEWLY RENOVATED KITCHEN (2017) w/new flooring (2024), has GRANITE COUNTERTOPS, unique BUILT-IN cabinets, STAINLESS STEEL appliances, and gorgeous wood cabinets. Outside, the Mahogany kitchen deck overlooks the HUGE, Level BACKYARD w/FIRE PIT! Just Add a Cocktail Pool, Hot Tub, Putting Green & WOW! Buy now or wait and pay MORE later! LOCATION, LUXURY, & BEACHES, a PERFECT stay-cation retreat!
$1,399,900
324 Country Club Way Kingston, MA 02364
- Type:
- Single Family
- Sq.Ft.:
- 3,218
- Status:
- Active
- Beds:
- 4
- Lot size:
- 1.05 Acres
- Year built:
- 2024
- Baths:
- 3.00
- MLS#:
- 73239568
- Subdivision:
- Indian Pond
ADDITIONAL INFORMATION
Gorgeous New Construction Colonial to be built on a nice corner lot on Country Club Way with the amazing backdrop high above the 11th hole of the Indian Pond Golf Course. The large floor plan includes a grand foyer, dining room, living room/home office or 1st-floor bedroom, and a 2-story family room to relax and spend time with family & friends.The generously sized gourmet kitchen will be built for a chef! Complete with stainless steel appliances, a kitchen island, upgraded cabinets, and beautiful quartz countertops. The second floor has a luxurious owner's suite with a walk-in closet and spa-like bath with a tiled shower stall & soaking tub, three more bedrooms, and a laundry room. Home is to be built. Enjoy the views & lifestyle while relaxing on your deck on a beautiful sunny day, walk to the neighborhood pool or golf club. Act now, as there is still time to choose your floor plan and personalize finishes. *To be built - photos are of previous builder's projects.
$1,369,000
120 Country Club Way Kingston, MA 02364
- Type:
- Single Family
- Sq.Ft.:
- 3,200
- Status:
- Active
- Beds:
- 4
- Lot size:
- 0.94 Acres
- Year built:
- 2024
- Baths:
- 3.00
- MLS#:
- 73238944
- Subdivision:
- Indian Pond
ADDITIONAL INFORMATION
Exquisite, NEW CONSTRUCTION home in Indian Pond Estates! Spacious, bright and spectacular, this luxury sited custom Colonial on .94 acres abutting Indian Pond Country Club Golf course will WOW you! This meticulously designed home is ready for occupancy and showcases light-filled spaces for modern living and easy entertaining. Home chefs fall in love with the sparkling NEW kitchen with a 10 ft.' island, as the focal point of the home, SS appliances, Quartz counters, walk-in pantry, a breakfast nook wide open to the family room w/gas fireplace, and a lovely dining room with custom designed molding. A dramatic foyer with cathedral ceiling and beautiful staircase will be sure to impress you upon entry! A home office and powder room complete the 1st floor. Upstairs relax in the serene MBR suite with SPA-like bath w/oversized shower, double vanity and soaking Tub! Laundry room, 3 additional bdrms and bath complete the 2nd floor. MOVE RIGHT IN! Easy access to Route 3 and commuter rail.
$550,000
142 Elm St Kingston, MA 02364
Open House:
Sunday, 6/9 1:00-3:00PM
- Type:
- Single Family
- Sq.Ft.:
- 1,635
- Status:
- Active
- Beds:
- 3
- Lot size:
- 0.69 Acres
- Year built:
- 1890
- Baths:
- 1.00
- MLS#:
- 73238818
ADDITIONAL INFORMATION
DISCOVER KINGSTON! This turn of the 19th century antique is quite the charming Cape. This post and beam framed dwelling has been remodeled leaving a buyer some options themselves. Several fireplaces (most ornamental) reflect a time when fireplaces warmed this home. When you walk-in you'll be greeted by the "morning staircase" leading to the 2nd level that has two roomy sized Bedrooms, each with ornamental FP's and pine flooring. The first level has both Living and Dining rooms (w/ornamental FP's) and painted pine floors. Both will bring you to the oversized country Kitchen with a central fireplace. Plus a Family room or Office. The tiled full bathroom & laundry room are conveniently located on this level. To the very rear is an unfinished room, perhaps a "Main BR". The palette is all yours to finish. A full walkout basement provides lots of room for storage and workshop. A 4BR septic system will be installed prior to closing! Newer roof, windows, electrical, furnace, plumbing & kitc
$995,000
33 Rocky Nook Ave Kingston, MA 02364
- Type:
- Single Family
- Sq.Ft.:
- 1,370
- Status:
- Active
- Beds:
- 3
- Lot size:
- 0.08 Acres
- Year built:
- 1937
- Baths:
- 2.00
- MLS#:
- 73238325
ADDITIONAL INFORMATION
Welcome Home to 33 Rocky Nook Ave! This stunning home has unobstructed views of Kingston Bay, Bug Light, and the Miles Standish Monument from almost every room in the house! Take in the beautiful sunrises over the calm bay waters from the huge wrap around farmers porch. Enjoy the private neighborhood beach right across the street and rinse off in the outdoor shower after a day on the water. The first floor boasts an open floor plan with a renovated kitchen that features SS appliances and marble counter tops, a dining area and living room with a fireplace, and breathtaking water views. A den with built-ins and a folding wall that can convert into a 4th bedroom, a beautifully renovated full bath, and a laundry area complete the first floor. Upstairs you will find three good size bedrooms and a spacious full bathroom. The unfinished walkout basement has ample storage for all your beach and watersport toys! The backyard patio is perfect for entertaining. Less than 1 mile to Gray's Beach.
$939,000
26 South St Kingston, MA 02364
- Type:
- Single Family
- Sq.Ft.:
- 2,268
- Status:
- Active
- Beds:
- 3
- Lot size:
- 0.64 Acres
- Year built:
- 2022
- Baths:
- 3.00
- MLS#:
- 73237660
ADDITIONAL INFORMATION
Just Breathtaking! Impressive 2 year young Colonial with 9' ceilings, contemporary lines and designer hardwood thruout are just a few highlights in this peaceful and tranquil home! The open floorplan features a pristine Kitchen with high-end stainless appliances, a dual dishwasher, a 6 burner gas range, an exquisite 10ft island, subway tile backsplash and a charismatic half bath with laundry! A rear A-frame addition is currently used as a Drm, just off a Gas Fpl Fam Rm, an elegant Lrm, adjacent to a Bonus Rm housing a grand piano, (which could be a spectacular office) The first floor optimizes a versatile living space! The 2nd floor features a welcoming hardwood landing to an extraordinary Primary Suite accompanied by a walk-in closet and a distinguished Mbath with an elegant tile shower and double vanity with stunning fixtures. The two generous guest bedrooms are offset by a extraordinary guest bathroom which make the 2nd floor as enchanting as the first. Ask about a private viewin
$929,500
4 Timber Ridge Rd Kingston, MA 02364
- Type:
- Single Family
- Sq.Ft.:
- 2,271
- Status:
- Active
- Beds:
- 4
- Lot size:
- 0.35 Acres
- Year built:
- 2024
- Baths:
- 3.00
- MLS#:
- 73236357
- Subdivision:
- Timber Ridge
ADDITIONAL INFORMATION
Don't miss out on one of the final opportunities to own a brand-new home in the coveted "Timber Ridge" neighborhood of Kingston! Secure your dream home on one of the last available lots out of 34 exclusive sites. This thoughtfully designed residence boasts an open floor plan ideal for modern living and entertaining, featuring a spacious family room, elegant hardwood staircase, private office, and a gourmet kitchen with a central island. Upstairs, indulge in the luxury of a lavish master suite complete with ample storage space, a tile shower, and double sink vanity. Act fast - completion scheduled by July 15, 2024. Don't let this opportunity for luxurious living pass you by in Kingston, MA!
$775,000
105 Wapping Road Kingston, MA 02364
- Type:
- Single Family
- Sq.Ft.:
- 2,026
- Status:
- Active
- Beds:
- 4
- Lot size:
- 2.3 Acres
- Year built:
- 1950
- Baths:
- 2.00
- MLS#:
- 73231454
ADDITIONAL INFORMATION
Welcome to this beautiful 4-bedroom, 2-bathroom custom Cape in Kingston! This inviting 2,026 sq ft single-family offers modern amenities and timeless appeal. The meticulously designed first floor features a pristine kitchen with quartz countertops, subway tile backsplash, stainless steel appliances, and a full pantry complete with a wine fridge. Additionally, enjoy a custom mudroom, spacious playroom/family room perfect for relaxation, a sunlit living room with custom built-in cabinetry and fireplace, a full updated bathroom, plus a versatile fourth room, ideal for a home office or an additional bedroom to suit your needs. Upstairs, discover two generously sized bedrooms, including a master with a large walk-in closet and a spa like bathroom offering a tile shower and double vanity. Outside, the expansive fenced-in backyard, complete with a large mahogany deck, a shed and fireplace, is perfect for entertaining guests.
$849,900
Lot 5 Charles Dr Kingston, MA 02364
- Type:
- Single Family
- Sq.Ft.:
- 2,297
- Status:
- Active
- Beds:
- 4
- Lot size:
- 0.3 Acres
- Year built:
- 2023
- Baths:
- 3.00
- MLS#:
- 73223725
- Subdivision:
- Greystone Village
ADDITIONAL INFORMATION
Upgrades Galore On This House Located In This Newer 24 Lot Open Space Plan Subdivision; Cul-De-Sac Location; This is the "Standish" Model Featuring a Full Farmer's Porch! 9' Ceilings on The 1st Floor, White Cabinet Kitchen w/Quartz Counters, White Farmers Sink & Navy Island, Stainless Steel Appliances; Hardwood Flooring Throughout 1st Floor, Staircase & Hallway on 2nd Floor; Gorgeous Tiled Shower & Double Vanity w/Quartz Counters In Primary Bathroom; Tub w/Tiled Surround & Quartz Counters In Guest/Kids Bathroom; 2 - Zone Heating/Central Air, 2 Car Garage, Septic In Front Yard, Large Open Backyard; Hardie Board Siding, Full Basement; House Is Finished, Just Need To Select Carpeting For The 4 Bedrooms! Seller Needs to Close this After November 1st, He Is Willing to Do A Rental Thru October, Then Close November 1st; This Will Only Be A Rental For a Few Months Then Turn Into A Purchase, NOT A Long Term Rental!
Open House:
Sunday, 6/9 1:00-3:00PM
- Type:
- Mobile Home
- Sq.Ft.:
- 1,504
- Status:
- Active
- Beds:
- 2
- Year built:
- 1986
- Baths:
- 2.00
- MLS#:
- 73222223
- Subdivision:
- Town & Country Estates
ADDITIONAL INFORMATION
WELCOME TO TOWN & COUNTRY ESTATES, A RESIDENT OWNED 55+ COMMUNITY, BUY IN $100 PER HOUSE TO JOIN THE CO-OP. THIS FINE HOME IS ONE OF THE LARGER HOMES (1504 SQ FT ) IN THE COMMUNITY. HOME FEATURES 2 LARGE BEDROOMS, 2 FULL BATHS, LUXURY PLANK VINYL FLOORING,NEWER A/C UNIT, FRESHLY PAINTED,VAULTED CEILING IN LIVING ROOM, NEWER BEDROOM CARPET, NEW SHED & 3 SEASON ROOM ROOFS, NEWER FORCED HOT WATER BOILER & DOMESTIC HOT WATER, NEW FIXTURES IN KITCHEN & BATHS, NEW LIGHT FIXTURES THROUGHOUT. BONUS NEWER GAS FIRED GENERATOR. THIS FINE HOME IS IN SPOTLESS MOVE IN CONDITION.
$550,000
23 Lake Street Kingston, MA 02364
- Type:
- Single Family
- Sq.Ft.:
- 1,669
- Status:
- Active
- Beds:
- 3
- Lot size:
- 0.99 Acres
- Year built:
- 1840
- Baths:
- 2.00
- MLS#:
- 73194344
ADDITIONAL INFORMATION
PRICE BREAK- MOTIVATED SELLER. BRAND NEW FOUR BEDROOM SEPTIC JUST INSTALLED. Nothing to do but move in. Many upgrades and newer systems including central air, automatic generator, windows, doors, top of the line furnace, etc. Added bonus- small cottage for rental income. Currently rents for $950./month
$1,500,000
75,81 Wapping Road Kingston, MA 02364
- Type:
- Farm
- Sq.Ft.:
- 1,960
- Status:
- Active
- Beds:
- 2
- Lot size:
- 56.48 Acres
- Year built:
- 1986
- Baths:
- 1.00
- MLS#:
- 73135456
ADDITIONAL INFORMATION
The Jones River Farm. A working agricultural property that has never before been offered for sale in its present configuration. Over 2,400 feet of direct frontage on the Jones River. Three existing tax parcels totaling approximately 56.48+/- acres, this unrestricted property includes one residence with garage, two large storage barns/shop structures, multiple pump houses and sheds, and approximately 24 acres of working cranberry bogs. The total street frontage is approximately 1,000’. 75 Wapping Road residence is a two-bedroom home with full basement. Private septic system. Four year old 11KW solar array on shop rooftops included. Town water (with registered water withdrawal rights from the Jones River in place).

The property listing data and information, or the Images, set forth herein were provided to MLS Property Information Network, Inc. from third party sources, including sellers, lessors and public records, and were compiled by MLS Property Information Network, Inc. The property listing data and information, and the Images, are for the personal, non-commercial use of consumers having a good faith interest in purchasing or leasing listed properties of the type displayed to them and may not be used for any purpose other than to identify prospective properties which such consumers may have a good faith interest in purchasing or leasing. MLS Property Information Network, Inc. and its subscribers disclaim any and all representations and warranties as to the accuracy of the property listing data and information, or as to the accuracy of any of the Images, set forth herein. Copyright © 2024 MLS Property Information Network, Inc. All rights reserved.
Kingston Real Estate
The median home value in Kingston, MA is $406,300. This is higher than the county median home value of $397,100. The national median home value is $219,700. The average price of homes sold in Kingston, MA is $406,300. Approximately 74.66% of Kingston homes are owned, compared to 19.19% rented, while 6.15% are vacant. Kingston real estate listings include condos, townhomes, and single family homes for sale. Commercial properties are also available. If you see a property you’re interested in, contact a Kingston real estate agent to arrange a tour today!
Kingston, Massachusetts 02364 has a population of 13,210. Kingston 02364 is more family-centric than the surrounding county with 33.98% of the households containing married families with children. The county average for households married with children is 32.29%.
The median household income in Kingston, Massachusetts 02364 is $89,796. The median household income for the surrounding county is $82,081 compared to the national median of $57,652. The median age of people living in Kingston 02364 is 43.4 years.
Kingston Weather
The average high temperature in July is 82.6 degrees, with an average low temperature in January of 17.9 degrees. The average rainfall is approximately 50.8 inches per year, with 36.2 inches of snow per year.
