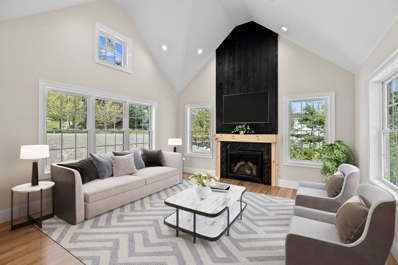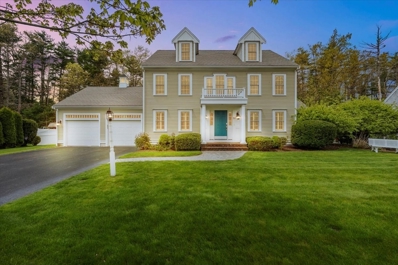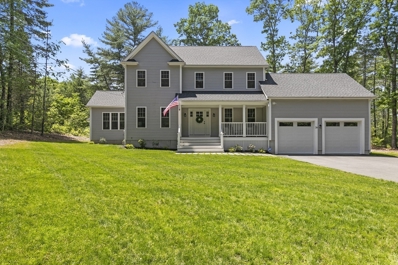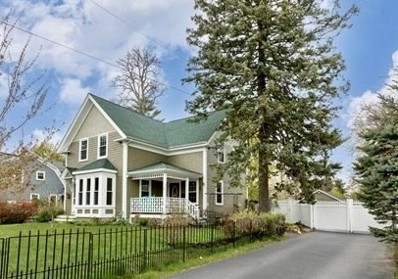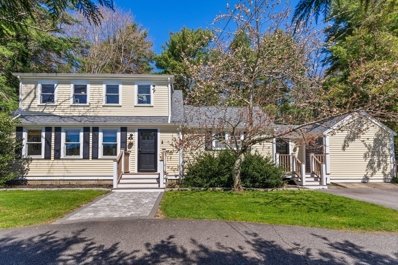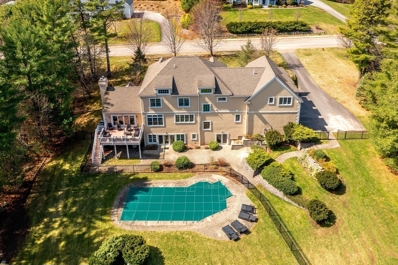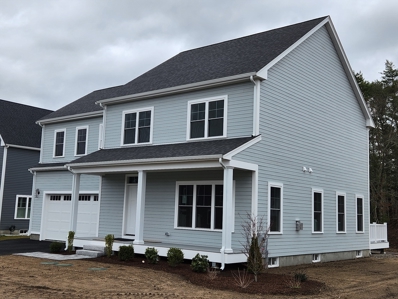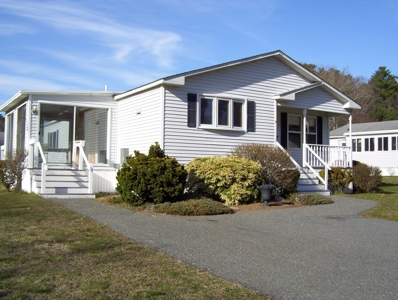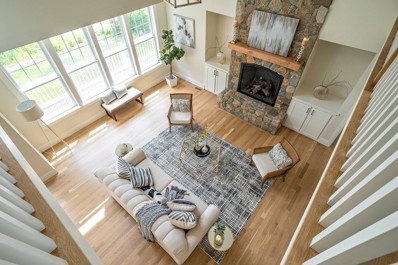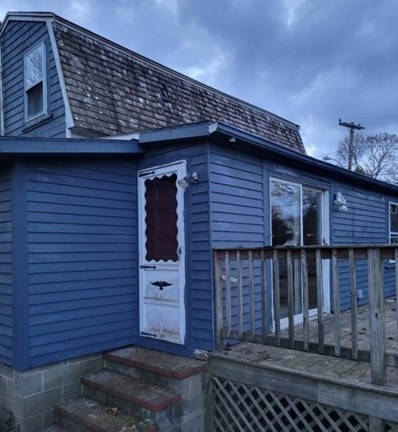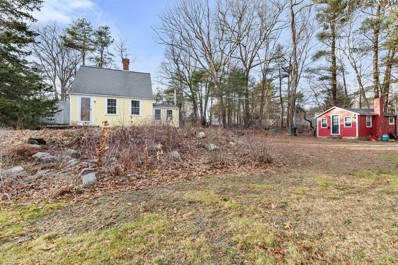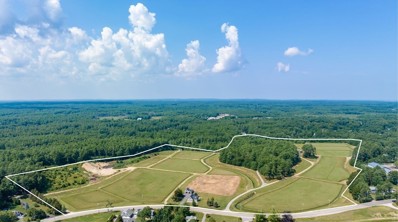Kingston MA Homes for Sale
$1,399,900
324 Country Club Way Kingston, MA 02364
- Type:
- Single Family
- Sq.Ft.:
- 3,218
- Status:
- NEW LISTING
- Beds:
- 4
- Lot size:
- 1.05 Acres
- Year built:
- 2024
- Baths:
- 3.00
- MLS#:
- 73239568
- Subdivision:
- Indian Pond
ADDITIONAL INFORMATION
Gorgeous New Construction Colonial to be built on a nice corner lot on Country Club Way with the amazing backdrop high above the 11th hole of the Indian Pond Golf Course. The large floor plan includes a grand foyer, dining room, living room/home office or 1st-floor bedroom, and a 2-story family room to relax and spend time with family & friends.The generously sized gourmet kitchen will be built for a chef! Complete with stainless steel appliances, a kitchen island, upgraded cabinets, and beautiful quartz countertops. The second floor has a luxurious owner's suite with a walk-in closet and spa-like bath with a tiled shower stall & soaking tub, three more bedrooms, and a laundry room. Home is to be built. Enjoy the views & lifestyle while relaxing on your deck on a beautiful sunny day, walk to the neighborhood pool or golf club. Act now, as there is still time to choose your floor plan and personalize finishes. *To be built - photos are of previous builder's projects.
$1,369,000
120 Country Club Way Kingston, MA 02364
Open House:
Saturday, 5/18 12:00-2:00PM
- Type:
- Single Family
- Sq.Ft.:
- 3,200
- Status:
- NEW LISTING
- Beds:
- 4
- Lot size:
- 0.94 Acres
- Year built:
- 2024
- Baths:
- 3.00
- MLS#:
- 73238944
- Subdivision:
- Indian Pond
ADDITIONAL INFORMATION
NEW CONSTRUCTION! Welcome to Indian Pond Estates where you can enjoy the amenity of living on a golf course! Approximately 3200 sq. ft' of luxury living space. This lovely property includes all of the desired extras! The kitchen includes custom cabinets, quartz countertops, center Island, SS appliances, counter cooktop and a double wall oven! Open floor plan from the kitchen to living/dining rooms makes it perfect for entertaining! The living room boasts lots of natural light, a cathedral ceiling and a gas fireplace. Custom molding in the dining room, 1/2 bath and a home office complete the first floor. Upstairs you will find three spacious bedrooms, a full bath, laundry room and a primary suite. The primary suite includes TWO walk-in closets, a bathroom with a double vanity, a large custom tiled walk-in shower, and a relaxing soaker Tub! Access to 3rd floor level with an abundance of space to finish a future playroom, and/or an additional family room! This home has it all!!
$869,900
53 Nobadeer Cir Kingston, MA 02364
Open House:
Saturday, 5/18 11:00-12:30PM
- Type:
- Single Family
- Sq.Ft.:
- 3,400
- Status:
- NEW LISTING
- Beds:
- 3
- Lot size:
- 0.37 Acres
- Year built:
- 2008
- Baths:
- 3.00
- MLS#:
- 73238567
ADDITIONAL INFORMATION
Welcome to this beautiful colonial-style home featuring a blend of classic charm and modern amenities. Step inside to discover an inviting open concept layout, highlighted by an expansive gourmet kitchen meticulously designed with high-end appliances, custom cabinetry, and a generous center island ideal for dining or entertaining. Throughout the home, intricate wall details and finishes add character and sophistication, showcasing craftsmanship and attention to detail. Upstairs, you'll find 3 large bedrooms including a luxurious primary suite with a spa-like bathroom, and two walk in closets. Additional bedrooms are spacious and versatile, perfect for family members or guests. The 4th room upstairs is cozy and quaint and can be used as a bedroom, nursery or office. The finished basement adds valuable living space, providing flexibility for a media room, home office, or rec area. Outside, the property boasts manicured landscaping and a fenced in yard. Create lasting memories today!
$939,000
26 South St Kingston, MA 02364
Open House:
Saturday, 5/18 2:00-4:00PM
- Type:
- Single Family
- Sq.Ft.:
- 2,268
- Status:
- NEW LISTING
- Beds:
- 3
- Lot size:
- 0.64 Acres
- Year built:
- 2022
- Baths:
- 3.00
- MLS#:
- 73237660
ADDITIONAL INFORMATION
Stunning 3 bdrm, 2.5 bath Colonial ~ less than 2 yrs old! Impressive 9' ceilings, open-concept kitchen featuring high-end stainless steel appliances, double dishwasher, 6 burner gas range, pantry closet and a generous kitchen island! Perfect for gourmet cooking & entertaining! Addition off the back currently used as Dining rm, is open to the expansive family rm, living rm & kitchen! Bonus rm off of entry hosts the grand piano! The 2nd floor features the primary suite w/walk in closet & an exquisite stylish bathroom complete w/double vanity, gorgeous tiled walk in shower! Another full bath w/spectacular finishes & 2 large additional bedrooms w/walk in closets complete the 2nd flr! Offers 1st flr laundry in 1/2 bath, gas fireplace, lg garage doors and possibility of more living space if needed in the full basement! Located right outside the entrance to Timber Ridge neighborhood and minutes to hwy, shopping, school, beach, park & train! Sellers can offer a quick close! Turn key!!!
$595,000
9 Pembroke St Kingston, MA 02364
Open House:
Sunday, 5/19 11:00-1:00PM
- Type:
- Single Family
- Sq.Ft.:
- 1,597
- Status:
- Active
- Beds:
- 3
- Lot size:
- 0.49 Acres
- Year built:
- 1900
- Baths:
- 2.00
- MLS#:
- 73230891
ADDITIONAL INFORMATION
Nestled in the charm of yesteryear with modern conveniences, this timeless residence, circa 1900 & meticulously renovated in 2010, offers the perfect blend of historic character & contemporary living. With a detached 2-car garage and completely fenced-in yard, this home provides both privacy and convenience to all destinations. Step inside from your front covered porch to discover a beautiful Maple kitchen with gas range, stainless appliances & center island. The kitchen flows to an eat in dining area, a formal dining room with gorgeous hardwood floors & a sun filled living room. The 2nd floor offers three spacious bedrooms, w/the main suite offering a full bath & two generous sized closets. Crown moldings, central air, custom wooden blinds on all windows, a large entertainment sized deck, generator hookup, hardwood floors, new roof, new hot water heater, a covered front porch and a gated driveway ensuring the ultimate in privacy! Minutes to train station and commuter routes.
$775,000
105 Wapping Road Kingston, MA 02364
- Type:
- Single Family
- Sq.Ft.:
- 2,026
- Status:
- Active
- Beds:
- 4
- Lot size:
- 2.3 Acres
- Year built:
- 1950
- Baths:
- 2.00
- MLS#:
- 73231454
ADDITIONAL INFORMATION
Welcome to this beautiful 4-bedroom, 2-bathroom custom Cape in Kingston! This inviting 2,026 sq ft single-family offers modern amenities and timeless appeal. The meticulously designed first floor features a pristine kitchen with quartz countertops, subway tile backsplash, stainless steel appliances, and a full pantry complete with a wine fridge. Additionally, enjoy a custom mudroom, spacious playroom/family room perfect for relaxation, a sunlit living room with custom built-in cabinetry and fireplace, a full updated bathroom, plus a versatile fourth room, ideal for a home office or an additional bedroom to suit your needs. Upstairs, discover two generously sized bedrooms, including a master with a large walk-in closet and a spa like bathroom offering a tile shower and double vanity. Outside, the expansive fenced-in backyard, complete with a large mahogany deck, a shed and fireplace, is perfect for entertaining guests.
$1,790,000
257 Country Club Way Kingston, MA 02364
- Type:
- Single Family
- Sq.Ft.:
- 7,677
- Status:
- Active
- Beds:
- 4
- Lot size:
- 0.97 Acres
- Year built:
- 2007
- Baths:
- 7.00
- MLS#:
- 73223899
ADDITIONAL INFORMATION
Luxury and convenience converge to create unparalleled living experience in this magnificent oasis, located in a prestigious golf course community with easy access to both Route 3 and Route 28, offering the epitome of elegance and charm. As you enter this exquisite home, you'll be greeted by a grand foyer that sets the stage for the opulence that awaits within. Ample space with 4 bedrooms, 6.5 baths, and a bonus area on the 3rd level, plus a spacious lower level.Main level boasts living areas bathed in natural light.Gourmet kitchen is a chef's dream, featuring top-of-the-line appliances, custom cabinetry, and a large island for casual dining. Music enthusiasts will appreciate the exquisite piano room.A state-of-the-art movie theatre awaits, providing the ultimate cinematic experience from the comfort of your own home.Step outside where a sprawling yard awaits with a sparkling pool.This home represents an incredible value, offering a wealth of amenities and luxury. Dreams can come true
$849,900
Lot 5 Charles Dr Kingston, MA 02364
- Type:
- Single Family
- Sq.Ft.:
- 2,297
- Status:
- Active
- Beds:
- 4
- Lot size:
- 0.3 Acres
- Year built:
- 2023
- Baths:
- 3.00
- MLS#:
- 73223725
- Subdivision:
- Greystone Village
ADDITIONAL INFORMATION
Upgrades Galore On This House Located In This Newer 24 Lot Open Space Plan Subdivision; Cul-De-Sac Location; This is the "Standish" Model Featuring a Full Farmer's Porch! 9' Ceilings on The 1st Floor, White Cabinet Kitchen w/Quartz Counters, White Farmers Sink & Navy Island, Stainless Steel Appliances; Hardwood Flooring Throughout 1st Floor, Staircase & Hallway on 2nd Floor; Gorgeous Tiled Shower & Double Vanity w/Quartz Counters In Primary Bathroom; Tub w/Tiled Surround & Quartz Counters In Guest/Kids Bathroom; 2 - Zone Heating/Central Air, 2 Car Garage, Septic In Front Yard, Large Open Backyard; Hardie Board Siding, Full Basement; House Is Finished, Just Need To Select Carpeting For The 4 Bedrooms! Seller Needs to Close this After November 1st, He Is Willing to Do A Rental Thru October, Then Close November 1st; This Will Only Be A Rental For a Few Months Then Turn Into A Purchase, NOT A Long Term Rental!
Open House:
Sunday, 5/19 1:00-3:00PM
- Type:
- Mobile Home
- Sq.Ft.:
- 1,504
- Status:
- Active
- Beds:
- 2
- Year built:
- 1986
- Baths:
- 2.00
- MLS#:
- 73222223
- Subdivision:
- Town & Country Estates
ADDITIONAL INFORMATION
WELCOME TO TOWN & COUNTRY ESTATES, A RESIDENT OWNED 55+ COMMUNITY, BUY IN $100 PER HOUSE TO JOIN THE CO-OP. THIS FINE HOME IS ONE OF THE LARGER HOMES (1504 SQ FT ) IN THE COMMUNITY. HOME FEATURES 2 LARGE BEDROOMS, 2 FULL BATHS, LUXURY PLANK VINYL FLOORING,NEWER A/C UNIT, FRESHLY PAINTED,VAULTED CEILING IN LIVING ROOM, NEWER BEDROOM CARPET, NEW SHED & 3 SEASON ROOM ROOFS, NEWER FORCED HOT WATER BOILER & DOMESTIC HOT WATER, NEW FIXTURES IN KITCHEN & BATHS, NEW LIGHT FIXTURES THROUGHOUT. BONUS NEWER GAS FIRED GENERATOR. THIS FINE HOME IS IN SPOTLESS MOVE IN CONDITION.
$1,890,000
390 Country Club Way Kingston, MA 02364
- Type:
- Single Family
- Sq.Ft.:
- 6,061
- Status:
- Active
- Beds:
- 4
- Lot size:
- 0.94 Acres
- Year built:
- 2023
- Baths:
- 4.00
- MLS#:
- 73220940
- Subdivision:
- Indian Pond
ADDITIONAL INFORMATION
Now IT'S YOUR OPPORTUNITY TO OWN one of the finest new homes ever built at Indian Pond! 1 acre lushly landscaped lot abutting the Country Club's most picturesque golf hole w/the stone bridge & pond! 6,000 sf gambrel colonial home MASTER CRAFTED w/high-end finishes, incredible open floor plan, massive walls of Andersen windows & glass doors, matte hardwood floors, 3.5 baths, 3 car garage w/custom doors, rocking chair front porch & 80' back deck w/SPECTACULAR VIEWS of the golf course! This 9 room, 4 bedroom, 3.5 bath Nantucket style beauty has 1st floor w/huge custom kitchen/dining area with gorgeous cabinetry, massive island, quartz tops all open to soaring 2 story family room w/stone fireplace open to 2nd level loft area, a formal dining room, pantry, home office, 1/2 bath/laundry & 35' primary suite w/walk-in closet & dream bath w/shower & soaking tub. Ascend 1 of 2 staircases to 2nd floor with 3 more bedrooms, 2 full baths, full-sized laundry rm & 40' ft ready to finish GREAT ROOM.
$380,000
19 East Ave Kingston, MA 02364
- Type:
- Single Family
- Sq.Ft.:
- 1,017
- Status:
- Active
- Beds:
- 3
- Lot size:
- 0.11 Acres
- Year built:
- 1920
- Baths:
- 1.00
- MLS#:
- 73215574
ADDITIONAL INFORMATION
OCEAN VIEWS!! Access to a PRIVATE BEACH! A Diamond in the Rough at Rocky Nook. 6 Rooms, 3 Bedrooms, on town sewer. large deck just off the kitchen.
$565,000
23 Lake Street Kingston, MA 02364
- Type:
- Single Family
- Sq.Ft.:
- 1,669
- Status:
- Active
- Beds:
- 3
- Lot size:
- 0.99 Acres
- Year built:
- 1840
- Baths:
- 2.00
- MLS#:
- 73194344
ADDITIONAL INFORMATION
Welcome Home! Charming Antique Cape with many original features, yet updated for today's lifestyles.This home,set-back from the road,was built in 1840 and moved across the street in1937.Yellow pine floors add to the character of this home. Large cozy wood burning fireplace is perfect for relaxation on these chilly nights.Paneled walls enhance the living & dining room.A beautiful handcrafted dutch door adorns the front entrance.New French door and windows on first floor.New top of the line furnace - 2 zones. Automatic Generac generator provides peace of mind as well as comfort in case of a power outage. Primary bedroom has a wood stove with connection,ready to go (although not hooked up at the moment) beamed cathedral ceiling and many built-in drawers/cabinets. Beautiful paneling throughout this room. C/A ensures comfort in hot weather. Added bonus is a small cottage used as a rental dwelling with a large studio room, kitchenette, and full bath. BRAND NEW 4 BEDROOM SEPTIC JUST INSTALLED
$2,500,000
75-83 Wapping Road Kingston, MA 02364
- Type:
- Farm
- Sq.Ft.:
- 3,916
- Status:
- Active
- Beds:
- 6
- Lot size:
- 58.5 Acres
- Year built:
- 1986
- Baths:
- 3.00
- MLS#:
- 73135456
ADDITIONAL INFORMATION
The James River Farm. A working agricultural property that has never before been offered for sale in its present configuration. Over 2,400 feet of direct frontage on the Jones River. Five existing tax parcels totaling approximately 58.5+/- acres, this unrestricted property includes two residences (both with garages), two large storage barns/shop structures, multiple pump houses and sheds, and approximately 24 acres of working cranberry bogs. The total street frontage is approximately 1,200’. 75 Wapping Road residence is a three-bedroom home with full basement. 79 Wapping Road is a restored three-bedroom farmhouse. Both are currently occupied. Private septic systems. Four year old 11KW solar array on shop rooftops included. Town water (with registered water withdrawal rights from the Jones River in place). All equipment, vehicles, and infrastructure included.

The property listing data and information, or the Images, set forth herein were provided to MLS Property Information Network, Inc. from third party sources, including sellers, lessors and public records, and were compiled by MLS Property Information Network, Inc. The property listing data and information, and the Images, are for the personal, non-commercial use of consumers having a good faith interest in purchasing or leasing listed properties of the type displayed to them and may not be used for any purpose other than to identify prospective properties which such consumers may have a good faith interest in purchasing or leasing. MLS Property Information Network, Inc. and its subscribers disclaim any and all representations and warranties as to the accuracy of the property listing data and information, or as to the accuracy of any of the Images, set forth herein. Copyright © 2024 MLS Property Information Network, Inc. All rights reserved.
Kingston Real Estate
The median home value in Kingston, MA is $625,000. This is higher than the county median home value of $397,100. The national median home value is $219,700. The average price of homes sold in Kingston, MA is $625,000. Approximately 74.66% of Kingston homes are owned, compared to 19.19% rented, while 6.15% are vacant. Kingston real estate listings include condos, townhomes, and single family homes for sale. Commercial properties are also available. If you see a property you’re interested in, contact a Kingston real estate agent to arrange a tour today!
Kingston, Massachusetts has a population of 13,210. Kingston is more family-centric than the surrounding county with 33.98% of the households containing married families with children. The county average for households married with children is 32.29%.
The median household income in Kingston, Massachusetts is $89,796. The median household income for the surrounding county is $82,081 compared to the national median of $57,652. The median age of people living in Kingston is 43.4 years.
Kingston Weather
The average high temperature in July is 82.6 degrees, with an average low temperature in January of 17.9 degrees. The average rainfall is approximately 50.8 inches per year, with 36.2 inches of snow per year.

