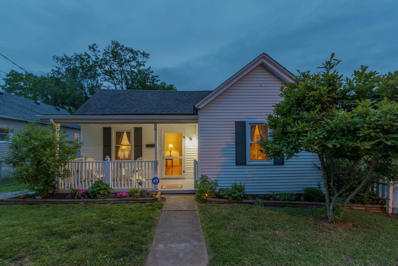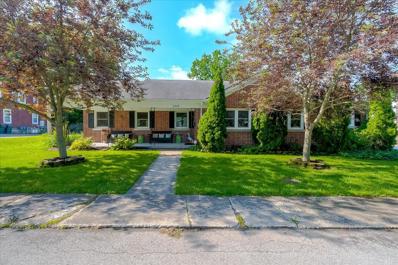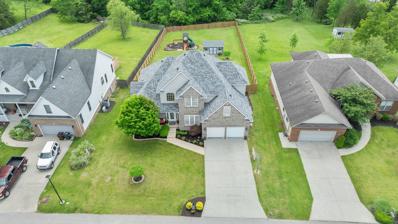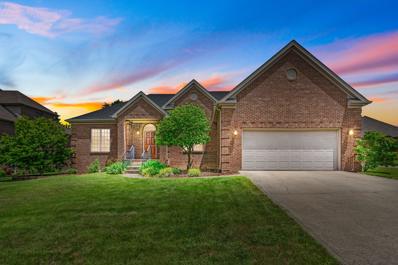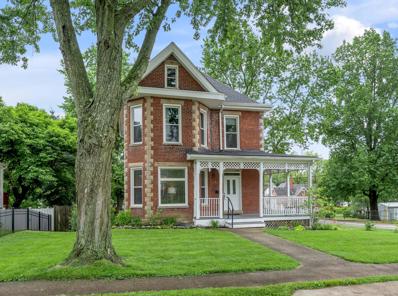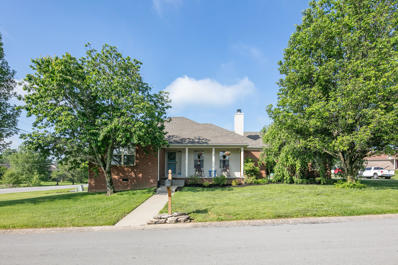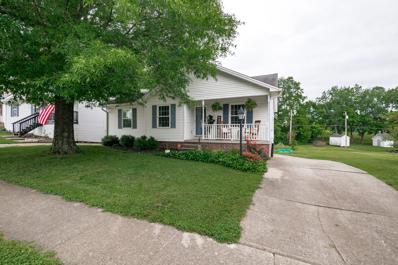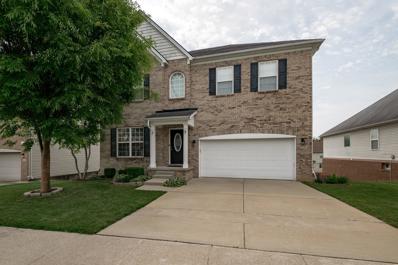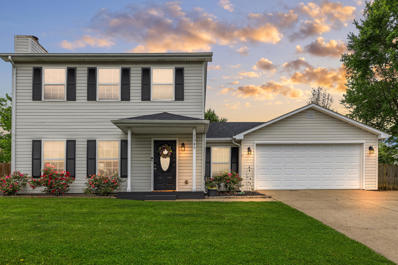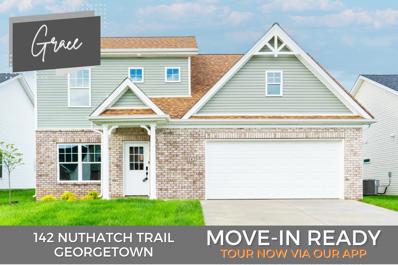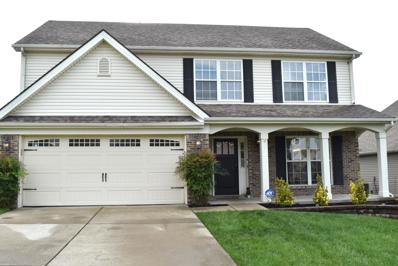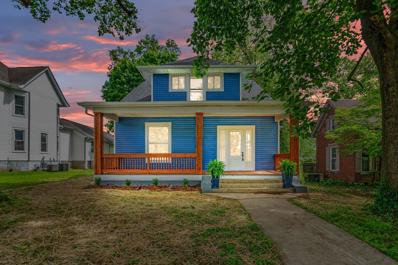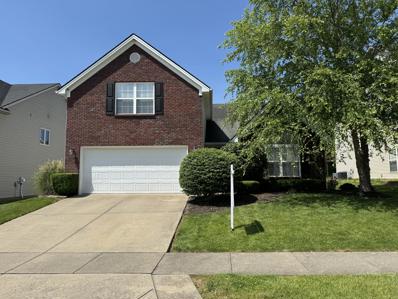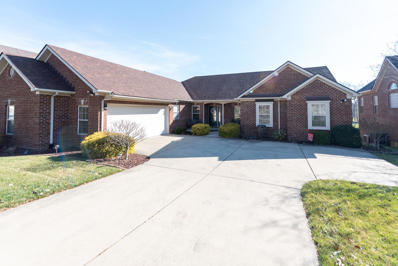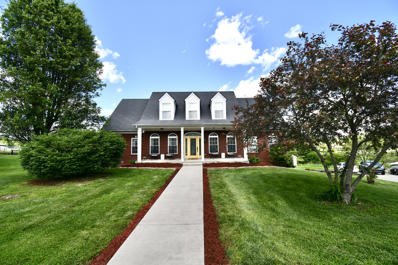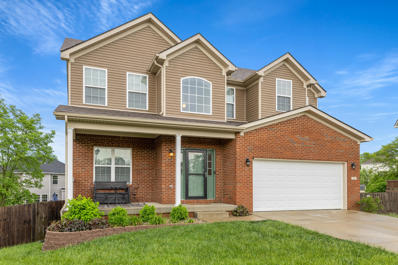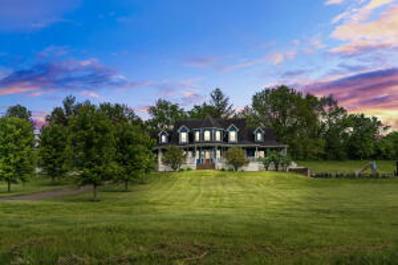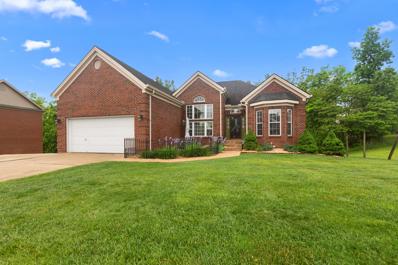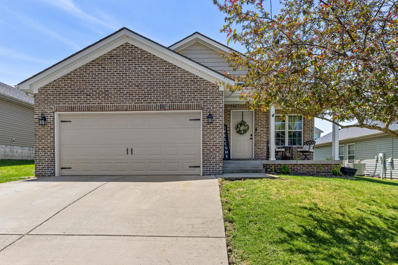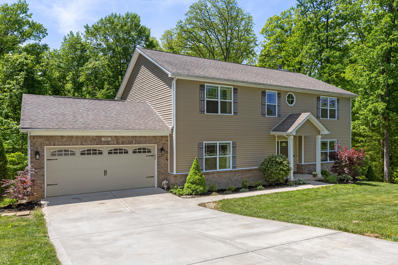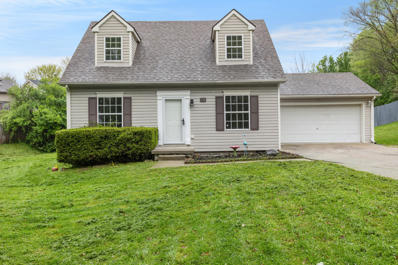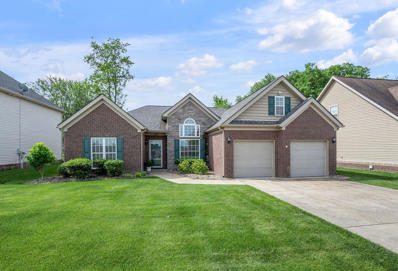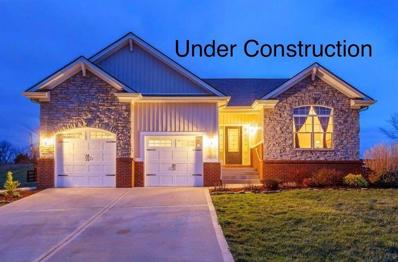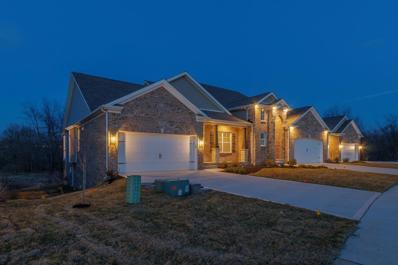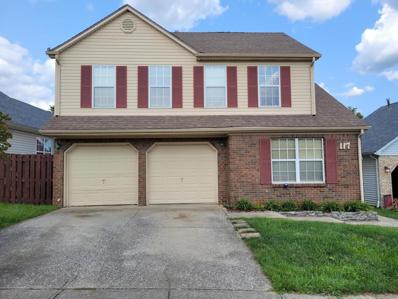Georgetown KY Homes for Sale
- Type:
- Single Family
- Sq.Ft.:
- 1,464
- Status:
- NEW LISTING
- Beds:
- 3
- Baths:
- 2.00
- MLS#:
- 24009918
- Subdivision:
- Downtown
ADDITIONAL INFORMATION
***Open House Sunday, May 19th From 3:00-5:00pm***This beautiful home is conveniently located within walking distance of Georgetown College and Downtown shopping. The property offers a huge double lot, fenced yard, detached garage, large deck, covered porch, and is accessible from Stone Ave. or by the rear entrance on Old Lemons Mill Rd.This charming home features three large bedrooms and two full baths. The primary bedroom offers a private en-suite full bath and large closet.The spacious kitchen boast beautiful granite countertops, tiled backsplash, and large pantry. This stunning property is priced to sell and is being offered Below Recent Appraised value! Schedule your showing today!!
- Type:
- Single Family
- Sq.Ft.:
- 1,579
- Status:
- NEW LISTING
- Beds:
- 3
- Lot size:
- 0.2 Acres
- Year built:
- 1963
- Baths:
- 2.00
- MLS#:
- 24009914
- Subdivision:
- Downtown
ADDITIONAL INFORMATION
Check out this adorable and very well maintained 3 bed 1.5 bath brick ranch home with 750 square foot detached garage located in the downtown Georgetown area. This free flowing and well lit home features hardwood floors, ceramic tile, eat in kitchen with large pantry, a large family room with fireplace and raised hearth. Sit out back and enjoy the large deck and beautifully landscaped private area. The large detached 2 car garage has workspace and a bonus man cave, ladies retreat, office, kids playroom or whatever you want to use it for. Conveniently located to all that downtown Georgetown has to offer and just minutes from Lexington. Just waiting for you to call it home!
- Type:
- Single Family
- Sq.Ft.:
- 3,991
- Status:
- NEW LISTING
- Beds:
- 4
- Lot size:
- 0.45 Acres
- Year built:
- 2009
- Baths:
- 4.00
- MLS#:
- 24009901
- Subdivision:
- Harbor Village
ADDITIONAL INFORMATION
Picture this, it's Friday after work & you walk into your new home with its grand 2-story foyer / living room entrance. The kids run down the stairs, excited to see you & kick off the weekend! The family gathers in the living room to hangout as you get the grill going on the newly designed trex decking. You gather & eat as you overlook the fully fenced in backyard equipped with a playground & shed. Right after, everyone grabs their fishing poles & the canoe & the family heads out to the walking trails which leads you right to the neighborhood lake fully stocked with fish. The food trucks are out, the inflatables are up & happiness fills your heart. After the gathering you go back home & spend the evening in the basement watching movies till the sun goes down. This home offers 4 true bedrooms with the primary suite on the main floor that has a walk-in closet & tiled shower. The 3 additional bedrooms are upstairs with a full bathroom to share with separate vanities. In the basement are 2 additional potential bedrooms, a rec room & an area designed for a bar. The plumbing has been set for a fridge & sink & is ready for you to make the entertainment area of your dreams! You are HOME!
- Type:
- Single Family
- Sq.Ft.:
- 1,917
- Status:
- NEW LISTING
- Beds:
- 3
- Lot size:
- 0.24 Acres
- Year built:
- 2002
- Baths:
- 2.00
- MLS#:
- 24009894
- Subdivision:
- Cherry Blossom Village
ADDITIONAL INFORMATION
Welcome home to the beautiful Cherry Hill Estates in Georgetown, Kentucky! You do not want to miss this stunning all brick ranch home overlooking Cherry Blossom Golf Course. You will be greeted by a beautiful foyer leading into a formal dining room, a spacious open living room with tall ceilings and a lovely ventless gas fireplace. The kitchen features beautiful cabinetry with ample amount of counter space, stainless steel appliances, and a lovely view to the backyard and large deck. You will fall in love with the stunning primary bedroom featuring a double tray ceiling and a large ensuite bathroom. The home also features two additional bedrooms, a second full bathroom, large laundry room, and an oversized two car garage. Additional features include solar panels to reduce utility costs, whole home humidifier and whole home air scrubber. Schedule your private showing today!
$395,000
302 Gano Avenue Georgetown, KY 40324
- Type:
- Single Family
- Sq.Ft.:
- 3,225
- Status:
- NEW LISTING
- Beds:
- 4
- Baths:
- 2.00
- MLS#:
- 24009892
- Subdivision:
- Downtown
ADDITIONAL INFORMATION
Historic Gem located in the heart of downtown Georgetown beautifully renovated to maintain the original character and charm with modern amenities to make this one very special home. An inviting wrap around covered porch leads to wonderful entry foyer, dining room, living room, Kitchen with stainless appliances, granite tops, island and exposed brick wall, full bathroom, the second level offers 3 generous sized bedroom and exceptional full bath. The lower level offers unique spaces with bedroom, den, bonus room, utility area and storage. Unfinished attic with permanent stairs for possible expansion. Beautiful hardwood floors throughout, rear deck overlooking landscaped, fenced yard and much more. Don't miss this incredible opportunity.
$270,000
101 Joshua Lane Georgetown, KY 40324
- Type:
- Single Family
- Sq.Ft.:
- 1,396
- Status:
- NEW LISTING
- Beds:
- 3
- Year built:
- 1999
- Baths:
- 3.00
- MLS#:
- 24009852
- Subdivision:
- Homestead
ADDITIONAL INFORMATION
Welcome home to this charming, well maintained 3 bed, 2.5 bath ranch. Enter in the house and go left to the bedrooms or right into a spacious living room that flows well into the dining area and kitchen. Off the kitchen you will find the laundry room that leads to the garage and the half bath.
- Type:
- Single Family
- Sq.Ft.:
- 1,697
- Status:
- NEW LISTING
- Beds:
- 3
- Lot size:
- 0.3 Acres
- Year built:
- 1994
- Baths:
- 2.00
- MLS#:
- 24009734
- Subdivision:
- The Colony
ADDITIONAL INFORMATION
Cute as can be! Don't miss this 3 bedroom ranch on a basement with a super sized back yard! Beautiful hardwood floor greets you as you enter the home. Tons of natural light illuminates the great room and provides the perfect spot to relax and unwind. Beautiful eat-in kitchen has stainless steel appliances and plenty of cabinet space. The first floor primary bedroom has an ensuite half bath and a walk in closet. Two other good-sized bedrooms and a full bathroom complete the first floor. The basement is partially finished with a ridiculously large bonus area that is perfect for entertaining or relaxing. The one car garage is also located in the basement. You can spend many a summer day enjoying the huge backyard. Soak in the sun on the newly stained deck or in the vegetable garden. The short walk to the schools will make mornings a breeze.
- Type:
- Single Family
- Sq.Ft.:
- 3,380
- Status:
- NEW LISTING
- Beds:
- 4
- Lot size:
- 0.2 Acres
- Year built:
- 2009
- Baths:
- 3.00
- MLS#:
- 24009732
- Subdivision:
- Adena Ridge
ADDITIONAL INFORMATION
Don't miss out on one of the most desirable floor plans around - the Cavanaugh. This extremely well maintained two story home offers a beautiful open concept with four bedrooms plus a loft situated on a full unfinished basement. Reduce your daily commute - this home is located less than 10 minutes to Toyota and 5 minutes to the Interstate. The oversized kitchen has plenty of cabinet and counter space and is great for entertaining. You can choose to eat in the formal dining, breakfast area, or the kitchen bar area! The first floor office makes working from home a breeze. Enjoy the natural light and large windows in the open great room that easily holds all your furniture. The oversized primary bedroom features a wrap-around closet connected to the second floor utility room and a bathroom that includes a double bowl vanity, soaker tub and shower. The loft provides that extra flex space you need. The three additional guest bedrooms are also generously sized. With 9 foot ceiling on both floors you will never feel cramped. Don't forget to save time to unwind on the large deck or patio that overlooks a wonderful backyard. Basement has a rough-in for future expansion if needed.
- Type:
- Single Family
- Sq.Ft.:
- 1,723
- Status:
- NEW LISTING
- Beds:
- 3
- Lot size:
- 0.22 Acres
- Year built:
- 1990
- Baths:
- 2.00
- MLS#:
- 24009718
- Subdivision:
- Southpoint
ADDITIONAL INFORMATION
Welcome Home! Upon entering this home you will be greeted by the large open concept living area and a beautiful kitchen equipped with all new cabinets and countertops. First floor also host a full bath and utility room with walkout access to the garage. Upstairs you will find three boastfull bedrooms and another full bath. All situated on a large corner lot. With new flooring throughout and a new roof this home is ready for you to enjoy for years to come.
Open House:
Saturday, 5/18 11:00-4:00PM
- Type:
- Single Family
- Sq.Ft.:
- 1,910
- Status:
- NEW LISTING
- Beds:
- 3
- Lot size:
- 0.16 Acres
- Year built:
- 2024
- Baths:
- 3.00
- MLS#:
- 24009736
- Subdivision:
- Barkley Meadows
ADDITIONAL INFORMATION
ELIGIBLE FOR CHOICE OF 1 of 3 PROMOS if contract written by May 31, 2024. MOVE-IN READY home by James Monroe Homes. The Grace Plan in the French Country Elevation. A flex room is located off the foyer to be used as an office or whatever best fits your needs. The kitchen includes granite counters, center island, pantry and stainless appliances. A four foot extension is added to the rear of this home to extend the family room, providing additional living space. Luxury vinyl plank floors in first floor common areas and baths. First floor also includes a floating breakfast area, and a boot station/bench with hooks built-in at the entrance to the garage. The second floor primary suite offers a large bath with shower, dual vanity sinks and walk-in closet. The second floor also offers two additional bedrooms, a shared full bath, and dedicated laundry room. These connected living features are included in every James Monroe Home: a Ring doorbell and chime, WiFi garage door opener, 2 iDevice outlet switches, a data hub, and a Wifi thermostat. Ask about the James Monroe Home Build with Confidence Promise. Home is virtually staged.
- Type:
- Single Family
- Sq.Ft.:
- 1,939
- Status:
- NEW LISTING
- Beds:
- 4
- Lot size:
- 0.17 Acres
- Year built:
- 2005
- Baths:
- 3.00
- MLS#:
- 24009701
- Subdivision:
- Paynes Landing
ADDITIONAL INFORMATION
Looking for a home in the desired Paynes Landing community? Well here it is!!! This home boasts 4 bedrooms, 2.5 baths, engineered hardwood throughout most of the home, and an ample size fenced in backyard. SCHEDULE YOUR PRIVATE SHOWING TODAY...YOU WILL NOT BE DISAPPOINTED!!! Seller is in the process of painting and other touch ups.
$399,000
410 Gano Avenue Georgetown, KY 40324
Open House:
Sunday, 5/19 1:00-3:00PM
- Type:
- Single Family
- Sq.Ft.:
- 2,826
- Status:
- NEW LISTING
- Beds:
- 4
- Lot size:
- 0.26 Acres
- Baths:
- 4.00
- MLS#:
- 24009684
- Subdivision:
- Downtown
ADDITIONAL INFORMATION
Beautifully renovated home in historic downtown! Enjoy the best of both worlds with classic architectural details combined with modern amenities. Completely updated with two primary suites, two additional bedrooms, and a spacious lot, there's plenty of room for everyone to enjoy. Plus, you'll love being just minutes away from all the shopping, dining, and local charm that Georgetown has to offer. Don't miss out on the chance to own a piece of history in this vibrant community.
$365,000
154 Whitman Way Georgetown, KY 40324
- Type:
- Single Family
- Sq.Ft.:
- 2,342
- Status:
- NEW LISTING
- Beds:
- 3
- Lot size:
- 0.18 Acres
- Year built:
- 2008
- Baths:
- 2.00
- MLS#:
- 24009675
- Subdivision:
- Adena Ridge
ADDITIONAL INFORMATION
Located in desirable Adena Ridge, this home offers convenience and comfort, providing a retreat from the hustle and bustle of everyday life while still being close to amenities and I-75. Plus the Sellers are offering a $5000.00 dollar credit at closing to use toward new paint and flooring or closing costs! With an open floor plan, perfect for everyday living and entertaining guests. Step out onto the new covered patio and soak in the new hot tub enjoying the outdoor TV, creating the perfect place to relax. The large bonus room area on the second floor offers endless possibilities - home office, extra bedroom, playroom, or media center, tailor it to suit your lifestyle. Make your appointment today to view this wonderful home. Buyer to verify schools and square footage of home. HOA is in process of changng fees and may change
- Type:
- Single Family
- Sq.Ft.:
- 3,945
- Status:
- NEW LISTING
- Beds:
- 4
- Lot size:
- 0.22 Acres
- Year built:
- 2002
- Baths:
- 3.00
- MLS#:
- 24009517
- Subdivision:
- Cherry Blossom Village
ADDITIONAL INFORMATION
This Gorgeous Full Basement Home on Beautiful Cherry Blossom Golf Course Has Everything You Have Been Looking for. You will find Hardwood Floors, Granite, Brick Double-Sided Fireplace (Kitchen to Great Room) opening to deck overlooking the 14th Green. The Main Floor also has: Primary Suite with Separate Sitting Room, Bath and a Very Large Closet, 2 large guest bd. rms., bath, Large Eat-in Kitchen, Office and Laundry. Basement: Family Room/ Fireplace, Wet bar,2 Rooms/ Closets / Garage for Golf Cart/Workshop, bath. Call to View!!
Open House:
Sunday, 5/19 1:00-3:00PM
- Type:
- Single Family
- Sq.Ft.:
- 3,822
- Status:
- NEW LISTING
- Beds:
- 3
- Lot size:
- 1.56 Acres
- Year built:
- 2003
- Baths:
- 4.00
- MLS#:
- 24009430
- Subdivision:
- Iron Works
ADDITIONAL INFORMATION
OPEN HOUSE May 19th 1:00-3:00. Impressive all-brick home on over 1.5 acres featuring vaulted greatroom with fireplace, recently new flooring, spacious kitchen with stainless steel appliances, granite counters, and first floor master suite. Walkout basement features a kitchenette, fireplace, full bath, and opportunity to convert the gym area into a 4th bedroom! Upstairs features 2 bedrooms and another full bath! Enjoy the nearby neighborhood park with private fishing, pavilion, playground, and basketball! Pool table, 14x20 storage shed, and all kitchen appliances included! Basement could be perfect in-law quarters with zero steps from garage into basement. HOA only $200/year
- Type:
- Single Family
- Sq.Ft.:
- 2,913
- Status:
- Active
- Beds:
- 4
- Lot size:
- 0.25 Acres
- Year built:
- 2016
- Baths:
- 4.00
- MLS#:
- 24009309
- Subdivision:
- Pleasant Valley
ADDITIONAL INFORMATION
The location can't be beat with this 4 bedroom 3 and a half bath beauty in the highly desirable Pleasant Valley neighborhood. Upon entering, you will find a large dining/ flex space. The kitchen is large with an added island while being wide open to the living room. Upstairs you will find four well appointed bedrooms including the primary bedroom with attached bath. The basement has been finished with a living area, kitchenette and full bathroom, perfect for multi generational living.
- Type:
- Single Family
- Sq.Ft.:
- 3,500
- Status:
- Active
- Beds:
- 4
- Lot size:
- 5.5 Acres
- Year built:
- 2014
- Baths:
- 5.00
- MLS#:
- 24008956
- Subdivision:
- Walnut Creek Estates
ADDITIONAL INFORMATION
Dream Home Alert!112 Walnut Creek Dr, Georgetown, KY - A Stunning 4-Bed, 5-Bath Treasure for Sale!Step into farmhouse luxury with 3500 sqft of finished sqft inside this beautiful custom home. This property was designed to make dreams come true. There are endless elements of tranquility, comfort, and styleNestled in the serene community of Walnut Creek, this home offers generous outdoor entertaining spaces including the beautiful wrap-around porch, an in-ground pool, and basketball, perfect for relaxation and gatherings with friends and family. Discover the potential in the full walkout basement. There is boundless renovation potential - create your dream fitness room, game room, and whatever else your heart desires! Sitting on over 5 acres, the possibilities are endless. Enjoy the privacy of this exclusive neighborhood less than 3 miles from all the essentials in nearby Georgetown. Exceptional value for the size and quality. Invest in your future with this gem! Your dream home is waiting!
Open House:
Sunday, 5/19 2:00-4:00PM
- Type:
- Single Family
- Sq.Ft.:
- 4,186
- Status:
- Active
- Beds:
- 3
- Lot size:
- 0.35 Acres
- Year built:
- 2002
- Baths:
- 4.00
- MLS#:
- 24008852
- Subdivision:
- Mallard Point
ADDITIONAL INFORMATION
Desirable brick ranch on full finished basement in prime location. This beautiful home has 3 BR, 2 1/2 BA on the main floor with an additional full bath with possible more bedrooms downstairs. High ceilings and large windows let in lots of natural light and give access to the gorgeous wooded view out back. The LR has built-ins and fireplace. In the primary BR, you'll have access to the deck, walk-in closet, and en suite boasting a tiled tub/shower and dual vanity. Enter your office through double doors, and enjoy the view from your bay window. Two additional bedrooms share a Jack & Jill BA, with 1/2 bath on this floor for your guests' convenience. The kitchen offers beautiful cherry cabinets, 2 pantries, and stainless steel appliances. There is ample room for family in the breakfast nook or separate dining room. Downstairs offers an entertaining oasis-media room, pool table area, kitchenette, access to spacious deck, full BA, workshop/craft room, and tons of storage space. Mallard Point provides a strong sense of community, with neighborhood events, playground, basketball & tennis courts (with weekly pickleball games!), and access to its scenic lakes, with abundant wildlife
- Type:
- Single Family
- Sq.Ft.:
- 1,310
- Status:
- Active
- Beds:
- 3
- Lot size:
- 0.11 Acres
- Year built:
- 2014
- Baths:
- 2.00
- MLS#:
- 24008830
- Subdivision:
- Stonecrest
ADDITIONAL INFORMATION
The Home Of Your Dreams!!! This Updated 3 Bedroom 2 Bathroom Home Features Vaulted Ceilings; New Flooring; New Kitchen Countertop; Upgrades To Cabinets; Backsplash; New Lighting Fixtures; Beautiful Board And Batten Feature Wall in Primary Bedroom; New Vanities; Covered Porch; Garden Shed And So Much More!!! This Home Is Conveniently Located Close To Restaurants and Shopping. Call Today For Your Private Showing.
$599,000
150 Sabin Drive Georgetown, KY 40324
Open House:
Saturday, 5/18 12:00-2:00PM
- Type:
- Single Family
- Sq.Ft.:
- 3,188
- Status:
- Active
- Beds:
- 5
- Lot size:
- 10.03 Acres
- Year built:
- 2016
- Baths:
- 4.00
- MLS#:
- 24008806
- Subdivision:
- Westwoods
ADDITIONAL INFORMATION
Looking for abundant space both inside & out? Then welcome home to 10 glorious tree filled acres that provide both privacy and opportunity for its new owner! This homes generous entry way greets you with a half bath and leads you into the living room complimented by a wood burning fireplace. The spacious kitchen offers a walk-in pantry and matching SS Whirlpool appliances. The main floor also offers the first of 2 primary bedrooms with walk in shower and a large laundry room with folding/storage space. Journey upstairs to discover the massive second primary bedroom with a long walk in closet and ensuite bath featuring double sinks, a garden tub and walk in shower. A large open loft, 3 more bedrooms and another full bath round out the upstairs. The partially finished walk out basement is plumbed for a full bath and wet bar, ready to be finished as its new owner desires. Don't let this Westwoods Neighborhood beauty pass you by!
Open House:
Saturday, 5/18 1:00-3:00PM
- Type:
- Single Family
- Sq.Ft.:
- 1,415
- Status:
- Active
- Beds:
- 3
- Lot size:
- 0.23 Acres
- Year built:
- 1993
- Baths:
- 2.00
- MLS#:
- 24008678
- Subdivision:
- The Colony
ADDITIONAL INFORMATION
Check out this newly renovated, 3 bedroom, 2 bathroom cape cod style, Georgetown home! This freshly landscaped home sits on just under a quarter acre lot and is located at the end of a private cul-de-sac. Upon entering the home you are greeted by a freshly redone, open concept living room and kitchen that opens up to your backyard allowing for plenty of space of entertaining. You'll enjoy the convenience of a first floor primary suite and utility room with two additional bedrooms located upstairs. Outside, you'll enjoy the warmer months on your concrete patio and your large yard surrounded by fully grown trees that truly enhancing the privacy of this home. Make sure to schedule your showing today!
- Type:
- Single Family
- Sq.Ft.:
- 2,130
- Status:
- Active
- Beds:
- 3
- Lot size:
- 0.19 Acres
- Year built:
- 2010
- Baths:
- 2.00
- MLS#:
- 24008662
- Subdivision:
- Ward Hall Estates
ADDITIONAL INFORMATION
This ranch plan has exactly what you are looking for! This home has beautiful hardwood floors, an amazing formal dining room with impressive 13' ceilings with a tray, 2 bedrooms separated with a hallway and a full bath, open kitchen, breakfast area and family room. The primary offers a tiled shower and a double bowl vanity with a large walk-in closet. Take advantage of the easy access storage area with steps that could be finished for additional space if needed. Outside, you'll find a charming fenced backyard and a spacious 10x16 patio. Ideally positioned in Ward Hall Estates with easy access to downtown Georgetown and quick access to both I-75 and I-64. Don't miss out on this lovely home!
- Type:
- Single Family
- Sq.Ft.:
- 1,710
- Status:
- Active
- Beds:
- 3
- Lot size:
- 0.13 Acres
- Year built:
- 2022
- Baths:
- 2.00
- MLS#:
- 24008598
- Subdivision:
- Mallard Point
ADDITIONAL INFORMATION
** Construction Complete **Built By The Award Winning Builder Haddix Construction, This Home Is A Ranch With An Open Floor Plan, 3 Bedrooms and 2 Baths. This lovely home sits on an unfinished basement. Includes Stone to Ceiling Fireplace, Granite Counter Tops in Kitchen, Upgraded Flooring in Main Living Areas, A Tiled Shower in the Primary Bedroom, Located In Wonderful Mallard Point, And So Much More! (Pictures Are Of Like Model But Not Exact)
- Type:
- Townhouse
- Sq.Ft.:
- 2,506
- Status:
- Active
- Beds:
- 3
- Lot size:
- 0.11 Acres
- Year built:
- 2022
- Baths:
- 3.00
- MLS#:
- 24008597
- Subdivision:
- Cherry Blossom Village
ADDITIONAL INFORMATION
* Construction Completed *SPRING SPECIAL - BUILDER TO PAY $5,000 TOWARDS CLOSING COSTS OR RATE BUYDOWN!Happy To Offer This Stunning Three Bed Three Full Bath Home In Highly Desirable Cherry Blossom Villages! Just Some Of The Amazing Features This Home Has To Offer Is Carefree Living, Primary First Floor Living, A Gas Fireplace, Tiled Flooring In The Wet Areas, Beautiful Granite Counter Tops, Huge (17x26) Rec Room Upstairs, Backs Up To Cherry Blossom Golf Course, And Much More!*Pictures are of like model**Home Is Completed*
$273,000
117 Willow Lane Georgetown, KY 40324
- Type:
- Single Family
- Sq.Ft.:
- 1,597
- Status:
- Active
- Beds:
- 3
- Lot size:
- 0.14 Acres
- Year built:
- 1995
- Baths:
- 2.00
- MLS#:
- 24008456
- Subdivision:
- Lancaster Heights
ADDITIONAL INFORMATION
Great Property on a Cul-de-sac. Low Maintenance! Near shopping and Entertainment! Open Floor Plan, First Floor Master, attached Two Car Garage. Walk-Out Covered Patio and Fenced Back Yard. Inspections welcome, Sold as Is.

The data relating to real estate for sale on this web site comes in part from the Internet Data Exchange Program of Lexington Bluegrass Multiple Listing Service. The Broker providing this data believes them to be correct but advises interested parties to confirm them before relying on them in a purchase decision. Copyright 2024 Lexington Bluegrass Multiple Listing Service. All rights reserved.
Georgetown Real Estate
The median home value in Georgetown, KY is $335,000. This is higher than the county median home value of $177,400. The national median home value is $219,700. The average price of homes sold in Georgetown, KY is $335,000. Approximately 58.15% of Georgetown homes are owned, compared to 36.13% rented, while 5.73% are vacant. Georgetown real estate listings include condos, townhomes, and single family homes for sale. Commercial properties are also available. If you see a property you’re interested in, contact a Georgetown real estate agent to arrange a tour today!
Georgetown, Kentucky has a population of 32,142. Georgetown is more family-centric than the surrounding county with 39.38% of the households containing married families with children. The county average for households married with children is 38.24%.
The median household income in Georgetown, Kentucky is $61,427. The median household income for the surrounding county is $65,598 compared to the national median of $57,652. The median age of people living in Georgetown is 32.4 years.
Georgetown Weather
The average high temperature in July is 86.1 degrees, with an average low temperature in January of 24.9 degrees. The average rainfall is approximately 45.7 inches per year, with 3.2 inches of snow per year.
