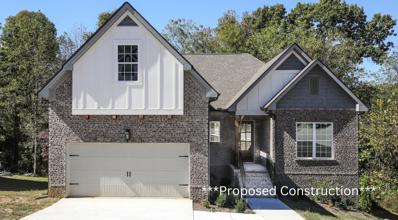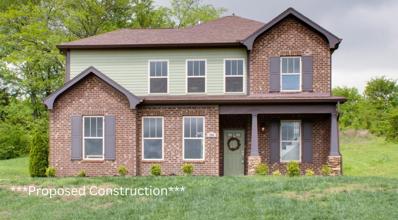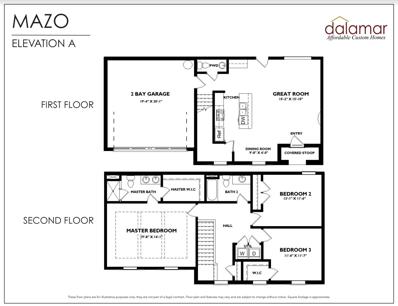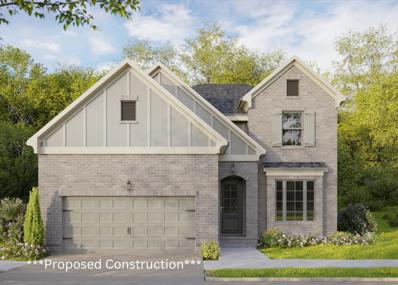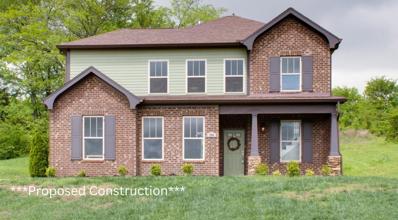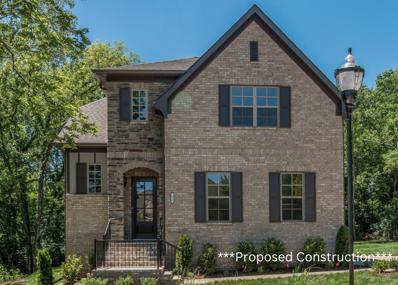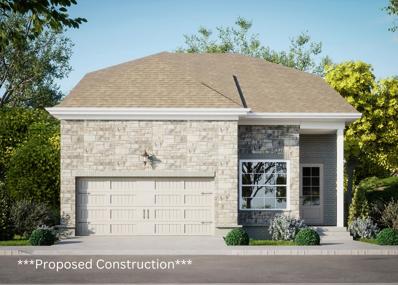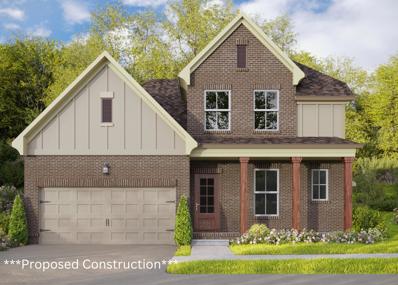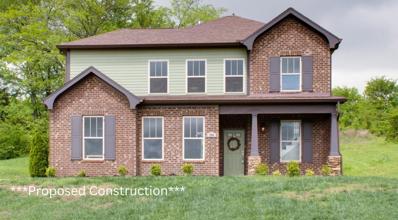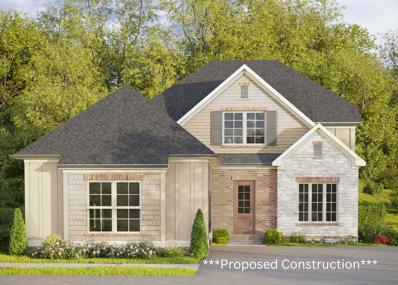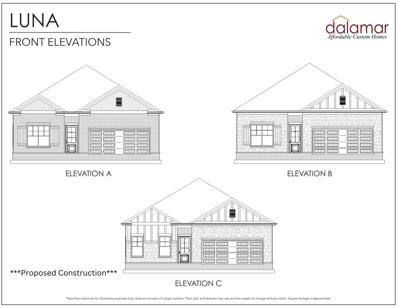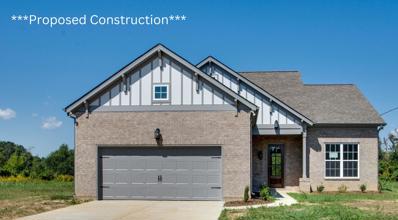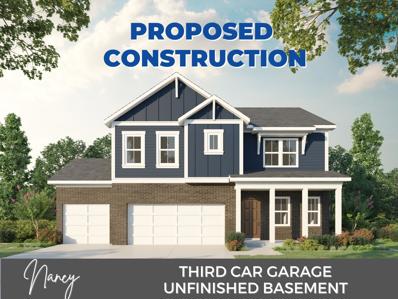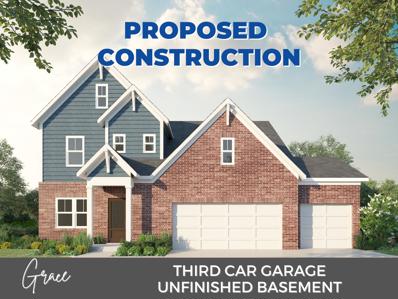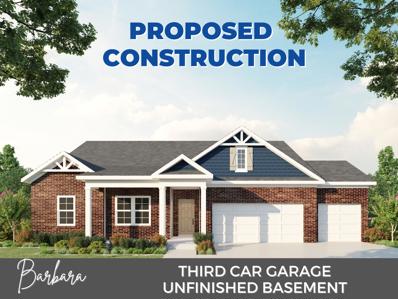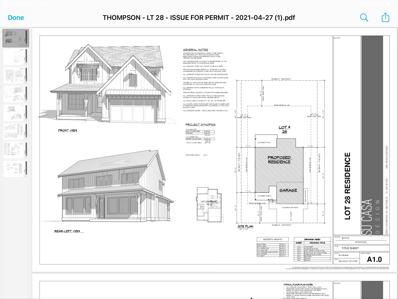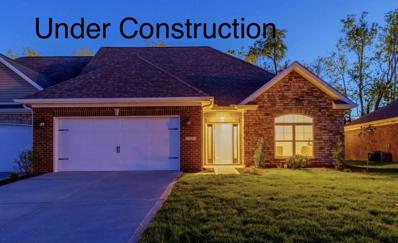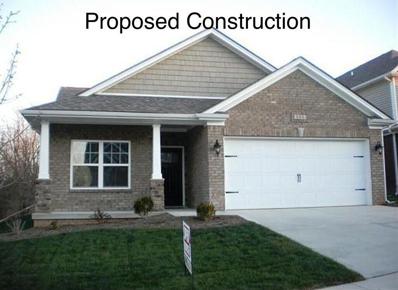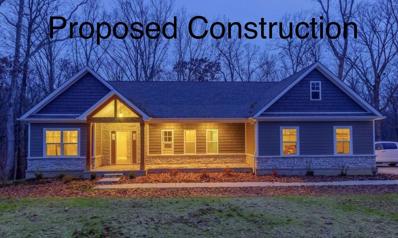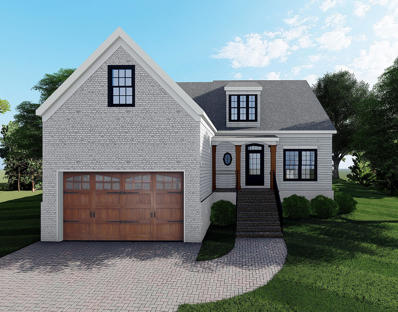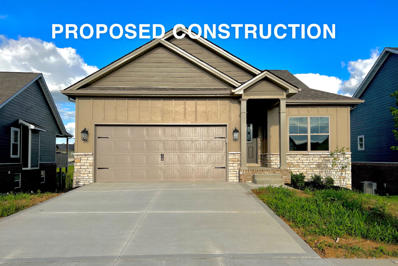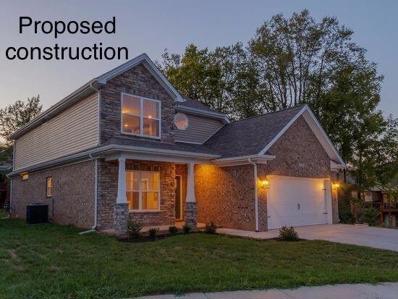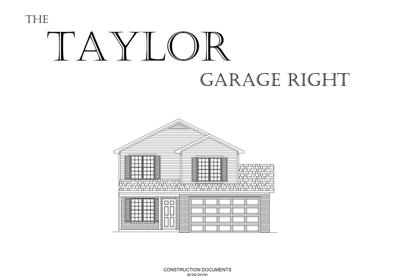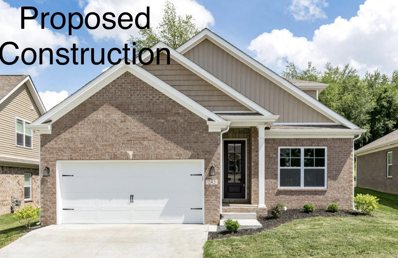Georgetown KY Homes for Sale
- Type:
- Single Family
- Sq.Ft.:
- 1,800
- Status:
- Active
- Beds:
- 3
- Lot size:
- 0.15 Acres
- Year built:
- 2024
- Baths:
- 2.00
- MLS#:
- 23003052
- Subdivision:
- Fox Run
ADDITIONAL INFORMATION
Proposed Construction - Dalamar Homes is a completely custom home builder. This plan does not have to be built on this lot. The 'Morro Bay' plan by Dalamar Homes is a spacious Ranch style home in the Fox Run Subdivision consisting of 3 bedrooms and 2 bathrooms. This floor plan boasts a beautiful entry, primary suite on the first floor, walk-in closets, two additional bedrooms, a great room, bonus room and kitchen. All Dalamar Homes have 10 foot ceilings on the first floor, 8 foot ceilings on the second floor and beautifully hand crafted arch doorways with rounded edges throughout. Personalize this custom built home from the ground up! Customize your home with many options in granite countertops, flooring, fixtures, coffered ceilings and so much more. This plan is 1,800 sqft. Lot premium for this lot is $1,000. For more information on other floor plans that can be built on this lot, contact the listing agent. Check out the documents folder for this month's buyer incentive! Construction expected to begin as soon as development work has been completed. Dalamar Homes is not the developer.
- Type:
- Single Family
- Sq.Ft.:
- 1,800
- Status:
- Active
- Beds:
- 3
- Lot size:
- 0.15 Acres
- Year built:
- 2024
- Baths:
- 3.00
- MLS#:
- 23003051
- Subdivision:
- Fox Run
ADDITIONAL INFORMATION
Proposed Construction - Dalamar Homes is a completely custom home builder. This plan does not have to be built on this lot. The 'Venice' floor plan by Dalamar Homes is a spacious two story home in the Fox Run Subdivision with 3 bedrooms and 2.5 bathrooms. This floor plan boasts a beautiful entry, large great room, dining room and kitchen. Second floor primary suite, walk in closets, two additional bedrooms, an upstairs bathroom and a bonus room. All Dalamar Homes have 10 foot ceilings on the first floor, 8 foot ceilings on the second floor and beautifully hand crafted arch doorways with rounded edges throughout. Personalize this custom built home from the ground up! Customize your home with many options in granite countertops, flooring, fixtures, coffered ceilings and so much more. This plan is 1,800 sqft. Lot premium for this lot is $1,000. For more information on other floor plans that can be built on this lot, contact the listing agent. Check out the documents folder for this month's buyer incentive! Construction expected to begin as soon as development work has been completed. Dalamar Homes is not the developer.
- Type:
- Single Family
- Sq.Ft.:
- 1,800
- Status:
- Active
- Beds:
- 3
- Lot size:
- 0.15 Acres
- Year built:
- 2024
- Baths:
- 3.00
- MLS#:
- 23003050
- Subdivision:
- Fox Run
ADDITIONAL INFORMATION
Proposed Construction - Dalamar Homes is a completely custom home builder. This plan does not have to be built on this lot. The 'Mazo' plan by Dalamar Homes is a spacious two story home in the Burley Ridge Subdivision with 3 bedrooms and 2.5 bathrooms. This plan boasts a beautiful entry to the great room, spacious kitchen, dining room and powder room. On the second floor, a spacious primary suite with walk in closets, two additional bedrooms and a guest bathroom. All Dalamar Homes have 10 foot ceilings on the first floor, 8 foot ceilings on the second floor and beautifully hand crafted arch doorways with rounded edges throughout. Personalize this custom built home from the ground up! Customize your home with many options in granite countertops, flooring, fixtures, coffered ceilings and so much more. This plan is 1,800 sqft. Lot premium for this lot is $1,000. For more information on other floor plans that can be built on this lot, contact the listing agent. Check out the documents folder for this month's buyer incentive! Construction expected to begin as soon as development work has been completed. Dalamar Homes is not the developer.
- Type:
- Single Family
- Sq.Ft.:
- 2,770
- Status:
- Active
- Beds:
- 4
- Lot size:
- 0.15 Acres
- Year built:
- 2024
- Baths:
- 4.00
- MLS#:
- 23003041
- Subdivision:
- Fox Run
ADDITIONAL INFORMATION
Proposed Construction - Dalamar Homes is a completely custom home builder. This plan does not have to be built on this lot. The 'Maui' plan is a spacious two story home in the Fox Run Subdivision consisting of 4 bedrooms and 3.5 bathrooms. This floor plan boasts a beautiful entry, first floor primary suite, walk-in closets, a great room and kitchen. The second floor has three additional bedrooms, two full bathrooms and a bonus room. All Dalamar Homes have 10 foot ceilings on the first floor, 8 foot ceilings on the second floor and beautifully hand crafted arch doorways with rounded edges throughout. Personalize this custom built home from the ground up! Customize your home with many options in granite countertops, flooring, fixtures, coffered ceilings and so much more. This plan is 2,770 sqft. This is proposed construction. For more information on other floor plans that can be built on this lot, contact the listing agent. Check out the documents folder for this month's buyer incentive! Construction expected to begin as soon as development work has been completed. Dalamar Homes is not the developer.
- Type:
- Single Family
- Sq.Ft.:
- 1,800
- Status:
- Active
- Beds:
- 3
- Lot size:
- 0.15 Acres
- Year built:
- 2024
- Baths:
- 3.00
- MLS#:
- 23003040
- Subdivision:
- Fox Run
ADDITIONAL INFORMATION
Proposed Construction - Dalamar Homes is a completely custom home builder. This plan does not have to be built on this lot. The 'Venice' floor plan by Dalamar Homes is a spacious two story home in the Fox Run Subdivision with 3 bedrooms and 2.5 bathrooms. This floor plan boasts a beautiful entry, large great room, dining room and kitchen. Second floor primary suite, walk in closets, two additional bedrooms, an upstairs bathroom and a bonus room. All Dalamar Homes have 10 foot ceilings on the first floor, 8 foot ceilings on the second floor and beautifully hand crafted arch doorways with rounded edges throughout. Personalize this custom built home from the ground up! Customize your home with many options in granite countertops, flooring, fixtures, coffered ceilings and so much more. This plan is 1,800 sqft. Lot premium for this lot is $1,000. This is proposed construction. For more information on other floor plans that can be built on this lot, contact the listing agent. Check out the documents folder for this month's buyer incentive! Construction expected to begin as soon as development work has been completed. Dalamar Homes is not the developer.
- Type:
- Single Family
- Sq.Ft.:
- 2,610
- Status:
- Active
- Beds:
- 4
- Lot size:
- 0.15 Acres
- Year built:
- 2024
- Baths:
- 4.00
- MLS#:
- 23003039
- Subdivision:
- Fox Run
ADDITIONAL INFORMATION
Proposed Construction - Dalamar Homes is a completely custom home builder. This plan does not have to be built on this lot. The 'Brazil' plan is a spacious two story home in the Fox Run Subdivision consisting of 4 bedrooms and 3.5 bathrooms. This floor plan boasts a beautiful entry, first floor primary suite, walk in closets, a great room and kitchen. The second floor has three bedrooms, two full bathrooms and a bonus room. All Dalamar Homes have 10 foot ceilings on first floor, 8 foot ceilings on the second floor and beautifully hand crafted arch doorways with rounded edges throughout.Personalize this custom built home from the ground up! Customize your home with many options in granite countertops, flooring, fixtures, coffered ceilings and so much more. This plan is 2,610 sqft. Lot premium for this lot is $1,000. This is proposed construction. For more information on other floor plans that can be built on this lot, contact the listing agent. Check out the documents folder for this month's buyer incentive! Construction expected to begin as soon as development work has been completed. Dalamar Homes is not the developer.
- Type:
- Single Family
- Sq.Ft.:
- 2,650
- Status:
- Active
- Beds:
- 3
- Lot size:
- 0.15 Acres
- Year built:
- 2024
- Baths:
- 3.00
- MLS#:
- 23003037
- Subdivision:
- Fox Run
ADDITIONAL INFORMATION
Proposed Construction - Dalamar Homes is a completely custom home builder. This plan does not have to be built on this lot. The 'Cruz' plan by Dalamar Homes is a spacious two story home in the Fox Run Subdivision consisting of 3 bedrooms and 2.5 bathrooms. This floor plan boasts a beautiful entry, primary suite on the first floor, walk in closets, a great room and kitchen. Upstairs are two additional bedrooms, bathroom and a bonus room.. All Dalamar Homes have 10 foot ceilings on the first floor, 8 foot ceilings on the second floor and beautifully hand crafted arch doorways with rounded edges throughout. Personalize this custom built home from the ground up! Customize your home with many options in granite countertops, flooring, fixtures, coffered ceilings and so much more. This plan is 2,650 sqft. Lot premium for this lot is $1,000. This is proposed construction. For more information on other floor plans that can be built on this lot, contact the listing agent. Check out the documents folder for this month's buyer incentive! Construction expected to begin as soon as development work has been completed. Dalamar Homes is not the developer.
- Type:
- Single Family
- Sq.Ft.:
- 2,410
- Status:
- Active
- Beds:
- 3
- Lot size:
- 0.17 Acres
- Year built:
- 2024
- Baths:
- 3.00
- MLS#:
- 23003029
- Subdivision:
- Fox Run
ADDITIONAL INFORMATION
Proposed Construction - Dalamar Homes is a completely custom home builder. This plan does not have to be built on this lot. The 'Picchu' plan by Dalamar Homes is a spacious two story home in the Fox Run Subdivision consisting of 3 bedrooms and 2.5 bathrooms. This floor plan boasts a beautiful entry, primary suite on the first floor, walk-in closets, powder room, large dining room, kitchen and great room. Two more bedrooms with a bathroom and a bonus room on the second floor. All Dalamar Homes have 10 foot ceilings on the first floor, 8 foot ceilings on the second floor and beautifully hand crafted arch doorways with rounded edges throughout. Personalize this custom built home from the ground up! Customize your home with many options in granite countertops, flooring, fixtures, coffered ceilings and so much more. This plan is 2,410 sqft. This is proposed construction. For more information on other floor plans that can be built on this lot, contact the listing agent. Check out the documents folder for this month's buyer incentive! Construction expected to begin as soon as development work has been completed. Dalamar Homes is not the developer.
- Type:
- Single Family
- Sq.Ft.:
- 1,800
- Status:
- Active
- Beds:
- 3
- Lot size:
- 0.17 Acres
- Year built:
- 2024
- Baths:
- 3.00
- MLS#:
- 23003027
- Subdivision:
- Fox Run
ADDITIONAL INFORMATION
Proposed Construction - Dalamar Homes is a completely custom home builder. This plan does not have to be built on this lot.Dalamar Homes is a completely custom home builder. This plan does not have to be built on this lot. The 'Venice' floor plan by Dalamar Homes is a spacious two story home in the Fox Run Subdivision with 3 bedrooms and 2.5 bathrooms. This floor plan boasts a beautiful entry, large great room, dining room and kitchen. Second floor primary suite, walk in closets, two additional bedrooms, an upstairs bathroom and a bonus room. All Dalamar Homes have 10 foot ceilings on the first floor, 8 foot ceilings on the second floor and beautifully hand crafted arch doorways with rounded edges throughout. Personalize this custom built home from the ground up! Customize your home with many options in granite countertops, flooring, fixtures, coffered ceilings and so much more. This plan is 1,800 sqft. This is proposed construction. For more information on other floor plans that can be built on this lot, contact the listing agent. Check out the documents folder for this month's buyer incentive! Construction expected to begin as soon as development work has been completed.
- Type:
- Single Family
- Sq.Ft.:
- 2,540
- Status:
- Active
- Beds:
- 3
- Lot size:
- 0.17 Acres
- Year built:
- 2024
- Baths:
- 3.00
- MLS#:
- 23003026
- Subdivision:
- Fox Run
ADDITIONAL INFORMATION
Proposed Construction - Dalamar Homes is a completely custom home builder. This plan does not have to be built on this lot. The 'Riviera' plan by Dalamar Homes is a spacious two story home in the Fox Run Subdivision consisting of 3 bedrooms and 2.5 bathrooms. This floor plan boasts a beautiful entry, primary suite, walk in closets, a first floor powder room, great room and kitchen. The second floor offers two bedrooms, walk in closets, a full bathroom and a bonus room. All Dalamar Homes have 10 foot ceilings on the first floor, 8 foot ceilings on the second floor and beautifully hand crafted arch doorways with rounded edges throughout. Personalize this custom built home from the ground up! Customize your home with many options in granite countertops, flooring, fixtures, coffered ceilings and so much more. This plan is 2,540 sqft. This is proposed construction. For more information on other floor plans that can be built on this lot, contact the listing agent. Check out the documents folder for this month's buyer incentive! Construction expected to begin as soon as development work has been completed. Dalamar Homes is not the developer.
- Type:
- Single Family
- Sq.Ft.:
- 1,700
- Status:
- Active
- Beds:
- 3
- Lot size:
- 0.17 Acres
- Year built:
- 2024
- Baths:
- 2.00
- MLS#:
- 23003025
- Subdivision:
- Fox Run
ADDITIONAL INFORMATION
Proposed Construction - Dalamar Homes is a completely custom home builder. This plan does not have to be built on this lot. The ''Luna'' plan by Dalamar homes is a stunning ranch style home in the Fox Run Subdivision with 3 beds and 2 baths. This plan boasts 10 ft ceilings and an 8 ft front door. You'll find many high end finishes throughout the home including trey ceilings in both the primary bedroom and dining room and arched doorways with rounded edges. Walking into the home you're greeted by a large foyer that leads you into the open great room, kitchen, and dining area. The eat in kitchen w/ breakfast bar features a wall oven, cooktop and stunning granite countertops. In the primary suite you'll find a large bathroom with separate bathtub and shower as well as walk-in closet. The 2 additional bedrooms share a bathroom and utility room is located right off of the 2 car garage. Personalize this custom built home from the ground up! For more info on other floor plans that can be built on this lot, contact the listing agent. Check out the documents folder for this month's buyer incentive! Construction expected to begin as soon as development work has been completed.
- Type:
- Single Family
- Sq.Ft.:
- 1,500
- Status:
- Active
- Beds:
- 3
- Lot size:
- 0.17 Acres
- Year built:
- 2024
- Baths:
- 2.00
- MLS#:
- 23003019
- Subdivision:
- Fox Run
ADDITIONAL INFORMATION
Proposed Construction - Dalamar Homes is a completely custom home builder. This plan does not have to be built on this lot. The 'Siesta' plan by Dalamar Homes is a stunning ranch style home in the Fox Run Subdivision with 3 bedrooms and 2 bathrooms. This plan boasts 10 foot ceilings, an 8 foot front door, and plenty of windows throughout allowing for the home to be flooded with natural light. You will find many high end finishes throughout the home including trey ceilings in both the primary bedroom and dining room and arched doorways with rounded edges. This home has a two car garage and is 1,500 sqft. Personalize this custom built home from the ground up! Customize your home with many options in granite countertops, flooring, fixtures, coffered ceilings and so much more. Lot premium for this lot is $5,000. For more information on other floor plans that can be built on this lot, contact the listing agent. Check out the documents folder for this month's buyer incentive! Construction expected to begin as soon as development work has been completed. Dalamar Homes is not the developer.
- Type:
- Single Family
- Sq.Ft.:
- 2,101
- Status:
- Active
- Beds:
- 4
- Lot size:
- 0.2 Acres
- Year built:
- 2023
- Baths:
- 3.00
- MLS#:
- 23001520
- Subdivision:
- Barkley Meadows
ADDITIONAL INFORMATION
PROPOSED CONSTRUCTION by James Monroe Homes! The Nancy home plan includes a choice of Farmhouse, French Country, or Cottage elevation. This home provides an unfinished walkout basement with a beautiful wooden deck and a patio that overlooks a tree-lined area below. A flex room off the foyer could be used as a dining room, study, or whatever best fits your needs. The kitchen includes a center island, stainless appliances, and a corner pantry. The first floor also offers a floating breakfast area, family room, and a half bath. The second floor primary suite includes dual vanity sinks, shower, linen closet and walk-in closet. The second floor features three additional bedrooms, a second full bath and a dedicated laundry room. Connected living features provided in every James Monroe Home: Ring doorbell and chime, Wi-Fi garage door opener, 2 iDevice outlet switches, a data hub, and a Wi-Fi thermostat. Ask about our James Monroe Homes Build with Confidence Promise. The photos are of a similar Nancy home plan and do not reflect the finishes included in the proposed Nancy.
- Type:
- Single Family
- Sq.Ft.:
- 1,834
- Status:
- Active
- Beds:
- 3
- Lot size:
- 0.21 Acres
- Year built:
- 2023
- Baths:
- 3.00
- MLS#:
- 23001519
- Subdivision:
- Barkley Meadows
ADDITIONAL INFORMATION
PROPOSED CONSTRUCTION by James Monroe Homes! The Grace Plan includes the choice of French Country, Cottage, or Farmhouse front elevations. First floor features kitchen with stainless appliances, family room, half bath, breakfast area, an area for a drop zone, and a flex room off the foyer that can be used for a sitting area, office, etc. The back deck and patio have beautiful views of mature trees and landscaping. The second floor primary suite offers a large bath with linen closet, dual vanity sinks, shower, and a walk-in closet. The second floor also features two additional bedrooms, a shared full bath and a laundry room. This home also provides a third car garage and an unfinished walk-out basement. Included connected living features: Ring doorbell and chime, Wi-Fi garage door opener, 2 iDevice outlet switches, a data hub, and a Wi-Fi thermostat. Ask about our James Monroe Homes Build with Confidence Promise. The photos are of a similar Grace home plan and do not reflect the finishes included in the proposed Grace.
- Type:
- Single Family
- Sq.Ft.:
- 1,770
- Status:
- Active
- Beds:
- 3
- Lot size:
- 0.22 Acres
- Year built:
- 2023
- Baths:
- 2.00
- MLS#:
- 23001515
- Subdivision:
- Barkley Meadows
ADDITIONAL INFORMATION
PROPOSED CONSTRUCTION by James Monroe Homes. You can feel at home with the exterior and interior in the Barbara plan. Enjoy two covered porches, one on the front and one on the back of this popular ranch plan. Open concept living area connects the family room, breakfast area and kitchen. Primary suite located on the back of the house includes private bath with dual vanity sinks and huge walk-in closet. Two bedrooms on the front of the house share a full bath. Separate laundry room with room to add storage solutions. Proposed build includes a third car garage and an unfinished basement. Connected living features included in every James Monroe Home: Ring doorbell and chime, Wi-Fi garage door opener, 2 iDevice outlet switches, data hub, and Wi-Fi thermostat. Ask about our James Monroe Homes Build with Confidence Promise. The photos are of a similar Barbara home plan and do not reflect the finishes included in the proposed Barbara.
- Type:
- Single Family
- Sq.Ft.:
- 2,231
- Status:
- Active
- Beds:
- 4
- Lot size:
- 0.2 Acres
- Year built:
- 2023
- Baths:
- 3.00
- MLS#:
- 23000416
- Subdivision:
- Canewood
ADDITIONAL INFORMATION
New proposed construction on Golf Course in Canewood!!
Open House:
Saturday, 6/8 1:00-3:00PM
- Type:
- Single Family
- Sq.Ft.:
- 1,710
- Status:
- Active
- Beds:
- 3
- Lot size:
- 0.13 Acres
- Year built:
- 2022
- Baths:
- 2.00
- MLS#:
- 22026769
- Subdivision:
- Mallard Point
ADDITIONAL INFORMATION
Step Inside This Beautiful Home Also Known As The Magnolia-2 (Twin) Built By The Award Winning Builder Haddix Construction. This Home Is Situated On An Unfinished Walk Out Basement And Features An Open Floor Plan, (Open Basement Stairwell), 3 Bedrooms, 2 Baths, 10 Ft Walls, Stone To Ceiling Fireplace, Upgraded Flooring Throughout, Upgraded Crown Molding In Main Living Area, Tiled Shower In Primary Bathroom, Extended Rear Covered Deck Overlooking A Semi-Private Treed Backyard And SO MUCH MORE! Call Me Today For More Details. (Pictures Are Of A Like Model. Front Elevations Are Similar But Not Exact)
- Type:
- Single Family
- Sq.Ft.:
- 1,609
- Status:
- Active
- Beds:
- 3
- Lot size:
- 0.17 Acres
- Baths:
- 2.00
- MLS#:
- 22022981
- Subdivision:
- Mallard Point
ADDITIONAL INFORMATION
This Lovely Home Will Be Located In The Much Sought-After Pinnacle At Mallard Point And Is A Proposed Build! The Lake, Tennis Courts, Basketball Courts, And Play Ground Can Keep Everyone Entertained As Well As The Duck, Geese, And Deer Sightings! This One Story Plan Known As The Bradley Has An Open Floor Plan That Allows For Easy Entertaining. Some Of The Upgrades For This Home Are A Large Front Porch And Back Porch To Enjoy The Views, An Extended Garage, Vinyl Plank Flooring Throughout The Home, Granite Countertops And A Tile Backsplash In The Kitchen, And Many More! Call Today To Schedule A Showing! Pictures Are Of A Like Model But, Not Exact.
- Type:
- Single Family
- Sq.Ft.:
- 2,076
- Status:
- Active
- Beds:
- 3
- Lot size:
- 10.86 Acres
- Baths:
- 3.00
- MLS#:
- 22020360
- Subdivision:
- Westwoods
ADDITIONAL INFORMATION
Proposed Build - Have You Always Wanted That Perfect Home That Sits Way Off The Road, Nestled Back Into A Treeline With Additional Acreage? If You Answered Yes - Then This Will Be The Perfect Spot. Step Inside This Beautiful Home Also Known As The Juniper Ridge. This Home Features 3 Bedrooms, 2 1/2 Baths, Upgraded Flooring, Granite Countertops In Kitchen, Drop Zone And So Much More. (Pictures are of like model but not exact. Prices are subject to change.)
- Type:
- Single Family
- Sq.Ft.:
- 2,497
- Status:
- Active
- Beds:
- 3
- Lot size:
- 0.2 Acres
- Year built:
- 2022
- Baths:
- 4.00
- MLS#:
- 22019024
- Subdivision:
- Homestead
ADDITIONAL INFORMATION
Proposed construction in beautiful Homestead neighborhood in Scott County Kentucky. 3 bedrooms, 3 full baths and an additional half bath.
- Type:
- Single Family
- Sq.Ft.:
- 2,514
- Status:
- Active
- Beds:
- 3
- Lot size:
- 0.2 Acres
- Year built:
- 2022
- Baths:
- 3.00
- MLS#:
- 22011429
- Subdivision:
- Mallard Point
ADDITIONAL INFORMATION
Happy to offer this soon to be beautiful home in highly desirable Pinnacle At Mallard Point of Georgetown. This home is on a full unfinished basement, has beautiful granite counter tops, a large bonus room upstairs and much more!Pictures are of like model, price subject to change. Complete custom options available.
- Type:
- Single Family
- Sq.Ft.:
- 2,187
- Status:
- Active
- Beds:
- 3
- Lot size:
- 0.13 Acres
- Baths:
- 3.00
- MLS#:
- 22005374
- Subdivision:
- Mallard Point
ADDITIONAL INFORMATION
Proposed Construction. This Beautiful Home Is Known As The Harlequin Plan. From The Time You First Walk Onto The Large Front Porch, You Will Be Impressed With The Floor Plan And Upgrades! The Open Floor Plan Provides A Good Flow For Hosting Impromptu Get Togethers Or Holiday Dinners! The Primary Bedroom And Laundry Room Are Located On The First Floor. The Unfinished Basement Provides Valuable Storage Space And The Opportunity To Add Additional Rooms To The Home Once The Basement Is Finished. You Not Only See The Beauty Of The Trees, The Lake, And Possibly A Deer When You Arrive In The Pinnacle At Mallard Point, You Also See This Lovely Home. Some Of The Upgrades To The Home Are Vinyl Plank Flooring In The Main Areas Of The Home, A Box Tray Ceiling In The Primary Bedroom, A Stone, Gas Fireplace With A Reclaimed Barn Beam Mantle In The Great Room, White Painted Cabinets, A Tile Backsplash, And Granite In The Kitchen, And Many More Upgrades! Pictures Are Of A Like Model But, Not Exact. Call Today For More Information!
- Type:
- Single Family
- Sq.Ft.:
- 2,529
- Status:
- Active
- Beds:
- 3
- Lot size:
- 0.19 Acres
- Year built:
- 2022
- Baths:
- 3.00
- MLS#:
- 22001405
- Subdivision:
- Paynes Landing
ADDITIONAL INFORMATION
New Construction to be completed Spring 2024
- Type:
- Single Family
- Sq.Ft.:
- 2,322
- Status:
- Active
- Beds:
- 3
- Lot size:
- 0.14 Acres
- Baths:
- 3.00
- MLS#:
- 20115852
- Subdivision:
- Mallard Point
ADDITIONAL INFORMATION
Proposed Construction. This Beautiful Home Is Known As The Dahlia And Will Be Located In The Stunning Subdivision, The Pinnacle At Mallard Point! The Open Floor Plan Makes Entertaining Friends And Family A Breeze! Walking Into The Home You Will Find Many Features That Immediately Catch Your Eye Such As Hardwood Floors, Electric Stone Fireplace, Tray Ceilings In The Great Room And Dining Room, And Granite Countertops In The Kitchen! Don't Wait! Call Today To Set Up An Appointment To Ensure That This Home Can Be Yours! (Pictures Are Of A Like Model But, Not Exact.)

The data relating to real estate for sale on this web site comes in part from the Internet Data Exchange Program of Lexington Bluegrass Multiple Listing Service. The Broker providing this data believes them to be correct but advises interested parties to confirm them before relying on them in a purchase decision. Copyright 2024 Lexington Bluegrass Multiple Listing Service. All rights reserved.
Georgetown Real Estate
The median home value in Georgetown, KY is $337,181. This is higher than the county median home value of $177,400. The national median home value is $219,700. The average price of homes sold in Georgetown, KY is $337,181. Approximately 58.15% of Georgetown homes are owned, compared to 36.13% rented, while 5.73% are vacant. Georgetown real estate listings include condos, townhomes, and single family homes for sale. Commercial properties are also available. If you see a property you’re interested in, contact a Georgetown real estate agent to arrange a tour today!
Georgetown, Kentucky has a population of 32,142. Georgetown is more family-centric than the surrounding county with 39.38% of the households containing married families with children. The county average for households married with children is 38.24%.
The median household income in Georgetown, Kentucky is $61,427. The median household income for the surrounding county is $65,598 compared to the national median of $57,652. The median age of people living in Georgetown is 32.4 years.
Georgetown Weather
The average high temperature in July is 86.1 degrees, with an average low temperature in January of 24.9 degrees. The average rainfall is approximately 45.7 inches per year, with 3.2 inches of snow per year.
