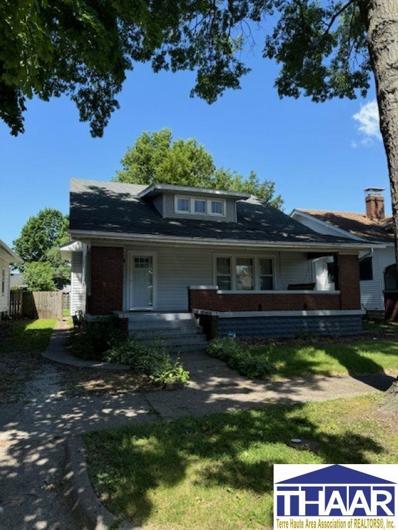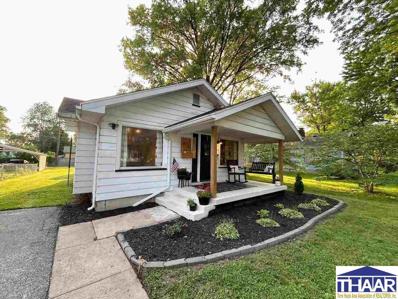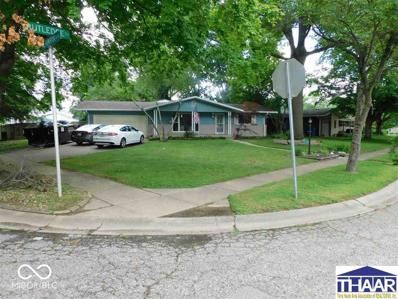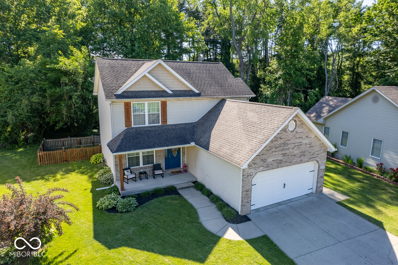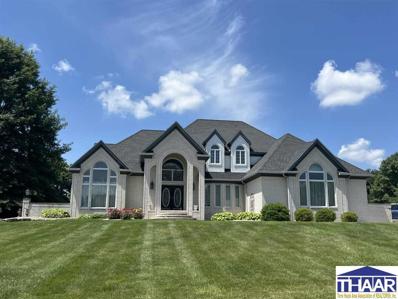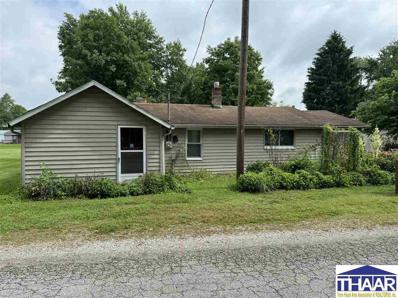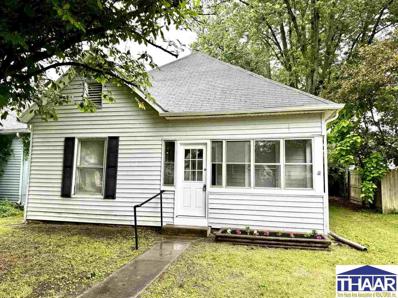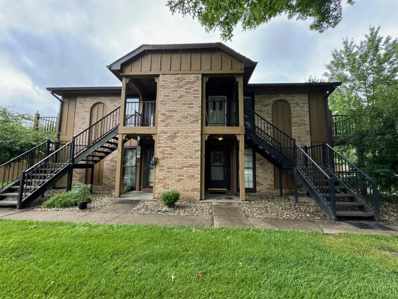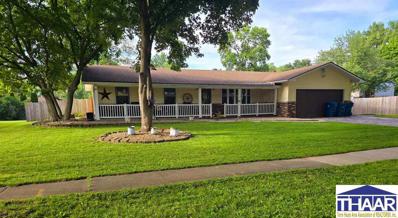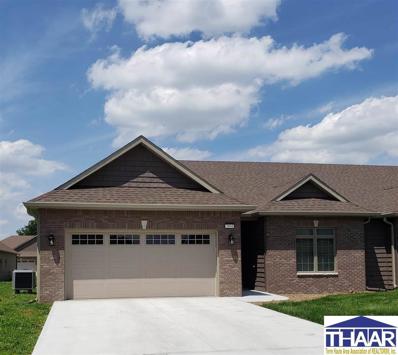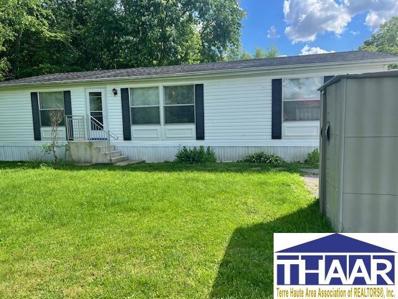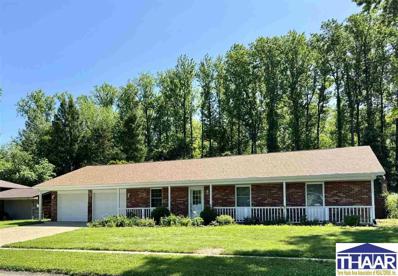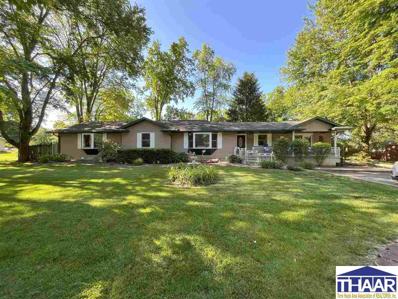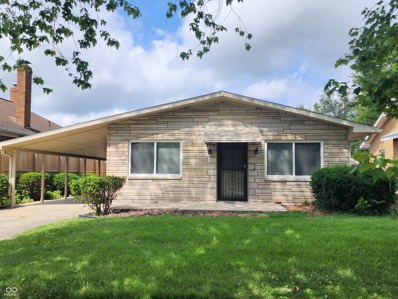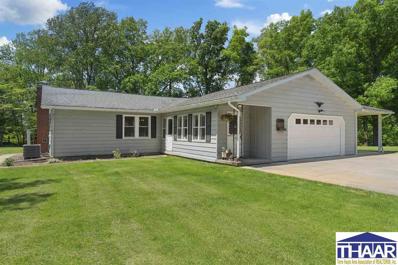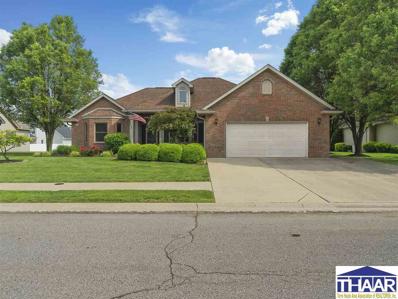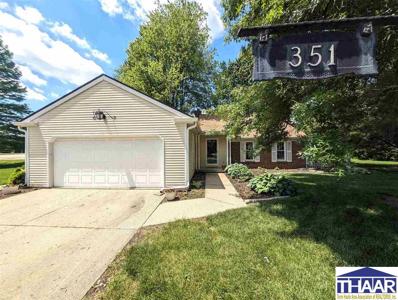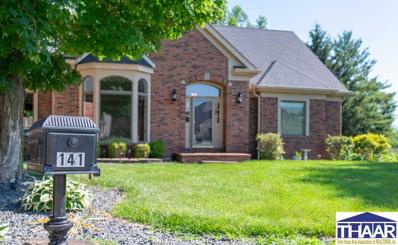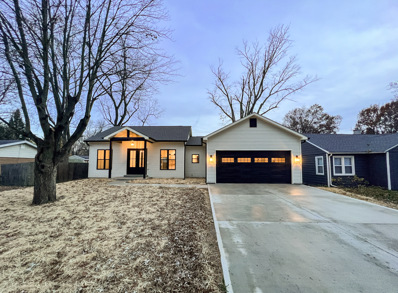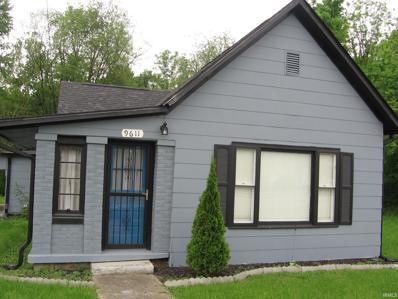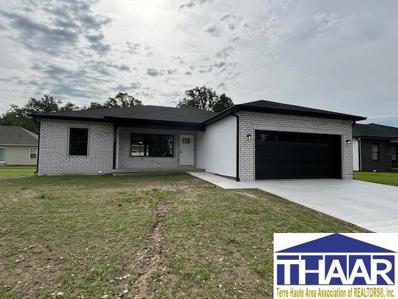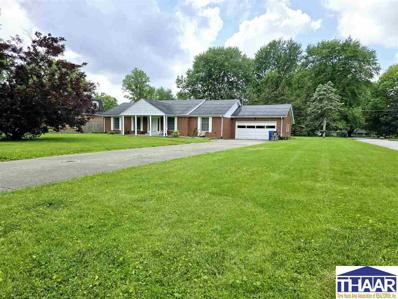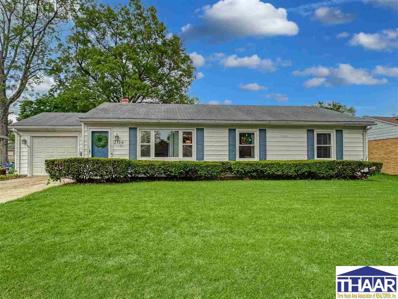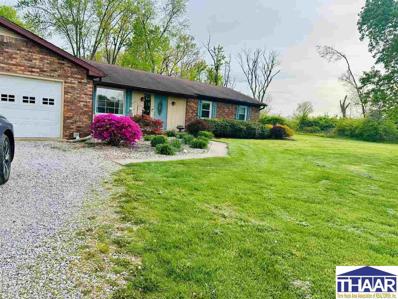Terre Haute IN Homes for Sale
- Type:
- Single Family
- Sq.Ft.:
- 2,161
- Status:
- NEW LISTING
- Beds:
- 3
- Year built:
- 1923
- Baths:
- 2.00
- MLS#:
- 103677
ADDITIONAL INFORMATION
Quaint 1 1/2 story home located in a very desirable area. Close to shopping, schools and city parks. Beautiful hardwood floors and original woodwork around doors, windows and trim. 2 bedrooms on the main level and a full bath. A very spacious master bedroom upstairs with 2 large walk-in closets plus a full bath. Oversized living room with a fireplace and formal dining room. The home also has a full basement that can be used as an additional living space or play area. New hot water heater and water softener plus electrical has been updated. Sit and enjoy the covered front porch or the back deck. Privacy fenced back yard.
- Type:
- Single Family
- Sq.Ft.:
- 828
- Status:
- NEW LISTING
- Beds:
- 1
- Year built:
- 1920
- Baths:
- 1.00
- MLS#:
- 103675
ADDITIONAL INFORMATION
Don't miss out on this fantastic opportunity to own a home that's not only move-in ready, but also has great potential for rental income. With its fresh updates and stylish finishings, this home is ideal for those looking to capitalize on the booming Airbnb market. Your college student will love the convenience and comfort this space offers. The property boast many recent upgrades including newer electric, plumbing, and HVAC system for your peace of mind. Fresh vinyl flooring, drywall, carpet, and tile shower for a modern touch. Stylish backsplash in the kitchen adds a touch of elegance. Schedule your appointment today to view all the possibilities.
- Type:
- Single Family
- Sq.Ft.:
- 2,034
- Status:
- NEW LISTING
- Beds:
- 3
- Lot size:
- 0.32 Acres
- Year built:
- 1959
- Baths:
- 3.00
- MLS#:
- 21983414
- Subdivision:
- Lincolnshire
ADDITIONAL INFORMATION
Look no further, here is your spacious 3-bedroom 3 full bath home conveniently located! This home offers many conveniences includinglarge rooms, hardwood floors, 2 car attached garage, privacy fence and a covered deck with hot tub. Beautiful yard, mature trees with anaccommodating and peaceful outdoor living space. Call today to see it for yourself!
- Type:
- Single Family
- Sq.Ft.:
- 1,576
- Status:
- NEW LISTING
- Beds:
- 3
- Lot size:
- 0.79 Acres
- Year built:
- 2007
- Baths:
- 3.00
- MLS#:
- 21982464
- Subdivision:
- Subdivision Not Available See Legal
ADDITIONAL INFORMATION
Fun, sunny, lovely, home on a sweet cul de sac in Birch Run sub. 3 possible 4 bdr. Two parcels totaling .79 acres. The 2nd parcel is a wooded lot. Create a ton of yard envy with cafe lights, nature walks, and your oversized concrete patio. Patio doors off kitchen. The kitchen is terrific with an island, lots of sunlight and good size pantry. Large windows also in formal dining room. Living room has gas log fireplace. All upstairs bdrs are nice size. Potential 4th bdr in basement has an egress window and provisions for half bath. Family room in basement is drywalled and painted - only needs ceiling and flooring if you so desire. There is also the potential for a wet bar and lots of storage. Laundry on main level. B/c you're on a cul de sac you might also appreciate the bike hooks and potential storage in the garage.
- Type:
- Single Family
- Sq.Ft.:
- 5,156
- Status:
- NEW LISTING
- Beds:
- 4
- Lot size:
- 0.71 Acres
- Year built:
- 1995
- Baths:
- 5.00
- MLS#:
- 103652
- Subdivision:
- Wyndham
ADDITIONAL INFORMATION
Designed with elegance and taste by the original architect of Wyndham, this stately home is unlike any other! Step into the impressive foyer to view the stunning free-standing curved staircase surrounded by the formal dining room, sunken living room, and primary suite. This suite has an adjacent sitting room and large bath that includes two shower areas. The large, sunny kitchen with breakfast area opens to a family gathering space for more informal activities. Take one of the two staircases to the upper level to find three additional bedrooms, one with a full bath and bonus play room and two others that share a jack-n-jill bath. Don't miss the spiral staircase that leads to the library/study area. If this isn't enough, there is a full unfinished basement with a half bath. Plenty of space to make it into anything imaginable. Outside you will find a lovely patio area and 3/4 acre of manicured lawn. Don't miss out on your chance to call this beauty home!
- Type:
- Single Family
- Sq.Ft.:
- 1,184
- Status:
- NEW LISTING
- Beds:
- 2
- Lot size:
- 1 Acres
- Year built:
- 1939
- Baths:
- 1.00
- MLS#:
- 103640
ADDITIONAL INFORMATION
Eastside location in the Memorial Stadium area. 2 bedroom 1 bath tucked away on a dead end street. Large eat in kitchen and spacious living room with a woodburning stove. 2 car detached garage has a lean-to with plenty of storage space. Situated on 3 city lots. This home has a ton of potential. Would make a great investment property or starter home.
- Type:
- Single Family
- Sq.Ft.:
- 1,064
- Status:
- Active
- Beds:
- 2
- Lot size:
- 0.11 Acres
- Year built:
- 1900
- Baths:
- 1.00
- MLS#:
- 103627
ADDITIONAL INFORMATION
Welcome to your new home! This delightful 2-bedroom, 1-bathroom residence has been thoughtfully updated in 2024, blending modern comforts with classic charm. Step inside to find freshly painted walls, new blinds, and stunning new vinyl flooring that flows seamlessly throughout the home. Enjoy the comforts of a completely renovated bathroom, featuring modern fixtures and finishes. The exterior boasts a partially new roof and an attached garage for your convenience. The covered porch is the perfect spot to unwind in the evenings, listening to the soothing sounds of cicadas, or to savor a quiet morning coffee. Whether you're looking for a wonderful starter home or a smart investment property, this home offers endless possibilities. Don't miss the chance to make it yours!
- Type:
- Condo
- Sq.Ft.:
- 920
- Status:
- Active
- Beds:
- 2
- Year built:
- 1989
- Baths:
- 1.00
- MLS#:
- 103632
ADDITIONAL INFORMATION
Don't miss this two-bedroom, one bathroom condo located in Terre Haute's desirable east side. This condo features upper-level living with you own personal balcony to relax on! The next Buyer has a private carport, club house, community inground swimming pool, tennis court, and playground. Call your favorite Realtor today to schedule a showing!
$230,000
18 Salem Place Terre Haute, IN 47803
- Type:
- Single Family
- Sq.Ft.:
- 1,512
- Status:
- Active
- Beds:
- 3
- Lot size:
- 0.33 Acres
- Year built:
- 1973
- Baths:
- 2.00
- MLS#:
- 103622
- Subdivision:
- Lincolnshire
ADDITIONAL INFORMATION
Welcome to eastside living! A spacious front porch invites you to sit and have morning coffee, visit with family or friends or just relax. Step inside to the living room complete with a new bay window that has individual windows that can be opened for fresh Spring air! Continue into the dining room adjacent to the kitchen featuring a newer cooktop, refrigerator and dishwasher. There is a family room with a gas log fireplace which opens to a deck and backyard. Three bedrooms and two bathrooms complete the main level. The 3/4 basement allows ample room for hobbies, a workout area, or another place to gather. The backyard has a wood, privacy fence and is home to a 16 X 24 covered patio. Call a Realtor to make your appointment to see all this home has to offer!
- Type:
- Condo
- Sq.Ft.:
- 1,599
- Status:
- Active
- Beds:
- 2
- Lot size:
- 0.05 Acres
- Year built:
- 2023
- Baths:
- 2.00
- MLS#:
- 103609
- Subdivision:
- Park Place Condominium Community
ADDITIONAL INFORMATION
Park Place Condominium Community.2 br, 2 bath, Built in 2023, Move in Ready! Has split br floor plan, EACH br has its own bath. 2 car attached garage. 36 inch wide doors, 9 foot ceilings, 2 x 6 inch Exterior walls to allow for extra insulation. No Steps! Sunroom and covered patio. Custom cabinetry and island. Total electric home. Laundry room between garage and Kitchen entry. Primary br has huge walk in closet. Open concept for living room, dining area, kitchen, sunroom and front foyer. Lots of natural light. Great storage, Large pantry, coat closet and linen closet. More storage above garage ceiling. Extra windows in Dining area and Sunroom on West wall were added to original plan. Pella Windows. A Must See, MOVE IN READY!
- Type:
- Other
- Sq.Ft.:
- 1,456
- Status:
- Active
- Beds:
- 3
- Year built:
- 2001
- Baths:
- 2.00
- MLS#:
- 103600
- Subdivision:
- Other
ADDITIONAL INFORMATION
This is a 3 bedroom, 2 bath double wide manufactured home that sits on a rented lot in Briar Ridge. The home has been meticulously cared for and is move-in ready. You'll enjoy this peaceful, park-like setting all while being close to shopping and restaurants. Call your favorite Realtor to schedule a showing today!
- Type:
- Single Family
- Sq.Ft.:
- 2,331
- Status:
- Active
- Beds:
- 4
- Year built:
- 1966
- Baths:
- 2.00
- MLS#:
- 103593
- Subdivision:
- Lincolnshire
ADDITIONAL INFORMATION
4 bedroom, 2 full bath brick ranch on Terre Haute's eastside is now available. Located in Lincolnshire Subdivision between Dobbs Park, Deming Park and The Heritage Trail. This home offers 2 living rooms, recently refinished fireplace, both formal and eat in dining areas. The fully applianced kitchen has an amazing amount of cabinetry, walk-in pantry and large island. Oversized laundry room/mud room is located just off the attached 2 car garage. Primary bedroom with walk-in closet has its own private bath and walk-in shower. Covered front porch extends full length of the home. Fully fenced in backyard with double gates in back that has trail access plus a shed for storage and open deck. Recent updates - New A/C and all new ductwork installed in 2022, Roof 2023, Furnace 2019, Newer windows, Driveway entrance 2024. The subdivision has an association pool and playground area if owner chooses to join. Call a realtor today for a showing!
- Type:
- Single Family
- Sq.Ft.:
- 2,547
- Status:
- Active
- Beds:
- 3
- Lot size:
- 1.01 Acres
- Year built:
- 1953
- Baths:
- 3.00
- MLS#:
- 103588
ADDITIONAL INFORMATION
Have you ever wanted a nice ranch style home close to town but also a park like setting, look no further! The park-like exterior includes an inground salt water pool (chlorinator is 1 year old and electric pool cover is new), pool house with toilet and storage, basketball court, play set, covered shelter, firepit area, open deck, shed and a koi fish pond. The detached two car garage has a workshop with heater(never used), roof is a 50 year roof put on in 2022 and lots of storage. This home has three bedrooms, might be able to go back to four. Third main level bedroom was converted to a large laundry room which is great but if you need additional bedrooms it could go back to the basement. Large rooms with quality wood floors and wood trim throughout. The Living Room boosts a marble gas log fireplace, bay window and inlaid hardwood floors. The eat-in Kitchen includes the gas stove, refrigerator, microwave, and dishwasher with breakfast bar and room for a small table as well. The Master Bedroom is 25 X 25 (625 sq ft) with a large walk-in closet and wonderful bathroom with double sinks and a walk-in glass block shower. The basement is a great space for extended family with the 3rd bedroom and/or Family Room, semi-finished Kitchenette and full bathroom. Extras in this home include: rented water softener, reverse osmosis system, two water heaters, perimeter drain and sump pump, tornado shelter closet, wired fire alarms and wired for a generator. Whether a growing family or downsizing this home has so much to offer, call to make an appointment today.
- Type:
- Single Family
- Sq.Ft.:
- 1,242
- Status:
- Active
- Beds:
- 2
- Lot size:
- 0.14 Acres
- Year built:
- 1954
- Baths:
- 1.00
- MLS#:
- 21981393
- Subdivision:
- No Subdivision
ADDITIONAL INFORMATION
Sturdy and good looking. 2 poss 3 bedroom Bedford stone home. This home has either 2 bdrs with a den/office - or the office could be used as a small 3rd bdr. Private, fenced yard with sunroom and carport.
- Type:
- Single Family
- Sq.Ft.:
- 1,530
- Status:
- Active
- Beds:
- 3
- Lot size:
- 1.07 Acres
- Year built:
- 1972
- Baths:
- 2.00
- MLS#:
- 103544
ADDITIONAL INFORMATION
Welcome home to this 3 bedroom 2 full bathroom ranch on the rural East side in Lost Creek township! With over an acre of land, spectacular views and access to the private pond right from your own spacious backyard, you can enjoy peace and tranquility throughout all seasons! Look inside to find an enclosed porch area perfect for a mudroom or 3 seasons room, kitchen provides plenty of space with a dining combo and laundry/pantry, living room with fireplace and big windows that flood space with natural light and water view, and 3 beds with 2 full baths all tucked into a convenient 1530 sqft floor plan. The attached garage fits both cars, and the extra space with its own garage door fits all your equipment and toys! Don't wait to make an appointment to see this unique property and make it yours!
- Type:
- Single Family
- Sq.Ft.:
- 1,965
- Status:
- Active
- Beds:
- 3
- Lot size:
- 0.27 Acres
- Year built:
- 2003
- Baths:
- 2.00
- MLS#:
- 103530
- Subdivision:
- Idle Creek
ADDITIONAL INFORMATION
Welcome to Idle Creek subdivision! Subject to tenant's rights, the price is worth the wait! This stunning one-level brick home contains 3 bedrooms, 2 full baths, and a prime location on Ironwood Lane close to #11 and #12. Inside, discover an airy open concept living space, accentuated by a cozy gas log fireplace. Retreat to your master en-suite, featuring a pool view and a thoughtfully designed split bedroom floor plan for optimal privacy. The fenced backyard offers privacy and security, while the open patio area beckons for unforgettable gatherings under the sun or stars. Dive into luxury with your very own salt water, heated in-ground pool, perfect for year-round enjoyment. Many updates to go with all that including a whole home generator, so don't miss the chance to own this exquisite blend of comfort and elegance on the golf course!
- Type:
- Single Family
- Sq.Ft.:
- 2,698
- Status:
- Active
- Beds:
- 4
- Lot size:
- 0.49 Acres
- Year built:
- 1985
- Baths:
- 3.00
- MLS#:
- 103520
- Subdivision:
- Village Quarter
ADDITIONAL INFORMATION
This sounds like a wonderful opportunity for anyone looking to enjoy the charm of country living while still having the convenience of modern amenities. The description paints a lovely picture of a home that's spacious with Dobbs Park just a stone's throw away. The open living area with its soaring ceiling, along with the formal dining area and eat-in kitchen. The kitchen sounds like a dream for anyone who loves to cook. The lower level, with its family room and fireplace, adds another dimension to the home, providing extra space for relaxation. It's great to hear that there's a bedroom and full bath on this level as well, offering flexibility and convenience. Upstairs, the three additional bedrooms, two baths, & spacious master bedroom, all recently updated, ensure that everyone in the household has their own comfortable retreat. Springs here, the new landscaping, wood deck, and beautiful views will surely be enjoyed to the fullest. Overall, the Village Quarter subdivision sounds like a fantastic place to call home, offering the best of both worlds â the tranquility of country living and the amenities of a well-established community. It's definitely an opportunity worth considering!
- Type:
- Single Family
- Sq.Ft.:
- 4,134
- Status:
- Active
- Beds:
- 5
- Lot size:
- 0.7 Acres
- Year built:
- 1989
- Baths:
- 4.00
- MLS#:
- 103578
- Subdivision:
- Phoenix Hills
ADDITIONAL INFORMATION
Modernized traditional style home with minimalist interior design gives your family all the space for your living needs. Tucked away on the eastside of Terre Haute on Lakeshore Drive in Phoenix Hills. This brick tutor offer two stories with a finished basement adding optional living spaces, main level primary enSuite, 3 bedrooms & full bath on the 2nd floor, finished walk-out basement with a full kitchen, family room, bedroom & full bath-perfect for overflow living or possibly an extended family. The kitchen is a cook's delight with granite counters, fully applianced, casual dining with access to a 3 season room, open deck & view of a well manicured lawn & yard. Primary enSuite has a private balcony overlooking your backyard, enSuite with a modern walk-in shower, double vanity & two closets. The second floor foyer & nook offer space for home study or a mini retreat for the kids. The open-concept living is great for hosting get-togethers inside or out or just kicking back and relaxing. Don't miss this opportunity for a grand home, call today for your showing!
- Type:
- Single Family
- Sq.Ft.:
- 1,599
- Status:
- Active
- Beds:
- 3
- Lot size:
- 0.22 Acres
- Year built:
- 2023
- Baths:
- 3.00
- MLS#:
- 21980161
- Subdivision:
- No Subdivision
ADDITIONAL INFORMATION
New Construction! Beautiful inside and out! This 3 bed 2.5 bath home with contrasting black and white finishes, 10' ceilings, and elongated windows for natural light is an eye pleaser. The fully applianced kitchen features granite countertops and a center island. The primary bedroom offers a large walk-in closet, and the private bath that comes with double sinks, a soaker tub, and tile shower.
- Type:
- Single Family
- Sq.Ft.:
- 1,170
- Status:
- Active
- Beds:
- 2
- Lot size:
- 0.13 Acres
- Year built:
- 1910
- Baths:
- 1.00
- MLS#:
- 202416835
- Subdivision:
- None
ADDITIONAL INFORMATION
Welcome to this stunningly remodeled home, completed in 2023 and boasting a host of modern amenities and an inviting atmosphere. The brand-new kitchen, featuring new cabinets, countertop and country sink. The adjacent dining area offers a perfect spot for gatherings and entertaining. The bathroom have been tastefully remodeled, showcasing contemporary fixtures and finishes. New flooring flows throughout the home, providing a seamless transition from room to room. Plush carpeting in the bedrooms adds warmth and coziness. The rooms are illuminated by stylish new light fixtures and ceiling fans, ensuring both comfort and ambiance. The addition of barn doors adds a touch of character and charm, while also optimizing space and functionality. Fresh interior and exterior paint give the home a clean and modern look, both inside and out. Outside, you'll find a beautifully landscaped yard, perfect for enjoying the outdoors and entertaining guests. Don't miss your chance to make this home your own.
- Type:
- Single Family
- Sq.Ft.:
- 1,509
- Status:
- Active
- Beds:
- 3
- Lot size:
- 0.16 Acres
- Year built:
- 2024
- Baths:
- 2.00
- MLS#:
- 103452
- Subdivision:
- Other
ADDITIONAL INFORMATION
Brand new construction! Three bedroom, 2 full bath located conveniently to parks, shopping, and dining. The outside is beautiful white brick and white vinyl siding. This home has a great split floor plan with open concept. The kitchen has custom cabinetry, quartz countertops, and stainless-steel appliances. The flooring is scratch resistant vinyl plank with ceramic tile in baths and there is carpet in the bedrooms. All closets have premium closet shelving with a walk-in closet in the master suite. Enjoy the convenience of a two-car attached garage. Step outside and relax or entertain on the covered back porch. Quality built home by Joe Hoop Construction. Includes builder warranty. Contact agent to see today!
- Type:
- Single Family
- Sq.Ft.:
- 1,893
- Status:
- Active
- Beds:
- 3
- Lot size:
- 0.51 Acres
- Year built:
- 1969
- Baths:
- 2.00
- MLS#:
- 103443
- Subdivision:
- Woodridge
ADDITIONAL INFORMATION
Welcome to your new home nestled in Woodridge Subdivision! This beautiful ranch-style residence offers the epitome of comfort and convenience, starting with its prime location on a spacious corner lot. Step inside and be greeted by the warmth of laminate floors that seamlessly flow throughout the home, creating an inviting ambiance. The heart of this home is its well-appointed living space, boasting both a cozy living room and a versatile family room, providing ample room for relaxation and entertainment. Outside, you'll discover a private oasis, perfect for enjoying morning coffee or hosting summer barbecues with friends and family. The possibilities are endless in this backyard retreat. Don't miss your chance to make this Woodridge gem your own. Schedule a showing today and start envisioning the endless possibilities this home has to offer!
- Type:
- Single Family
- Sq.Ft.:
- 1,360
- Status:
- Active
- Beds:
- 2
- Lot size:
- 0.2 Acres
- Year built:
- 1950
- Baths:
- 2.00
- MLS#:
- 103405
ADDITIONAL INFORMATION
Welcome to this charming 2-bedroom, 2-bathroom ranch-style home featuring new plank flooring and plush carpeting throughout. With its thoughtfully designed galley kitchen, this home maximizes space and functionality, perfect for both casual meals and entertaining with updated HVAC the climate is always comfortable. Additionally, enjoy the convenience of a one-car attached garage, providing shelter for your vehicle and additional storage space. Experience comfortable and stylish living in this beautifully updated home.
- Type:
- Condo
- Sq.Ft.:
- 920
- Status:
- Active
- Beds:
- 2
- Year built:
- 1989
- Baths:
- 1.00
- MLS#:
- 103403
- Subdivision:
- Village Quarter
ADDITIONAL INFORMATION
Two-bedroom one bathroom condo located in Tere Haute's desirable east side. This condo features main level living, personal covered parking spot, fishing lake, club house, inground swimming pool, tennis court, and playground. Call today to schedule your private viewing!
- Type:
- Single Family
- Sq.Ft.:
- 1,900
- Status:
- Active
- Beds:
- 4
- Lot size:
- 4.31 Acres
- Year built:
- 1971
- Baths:
- 3.00
- MLS#:
- 103299
ADDITIONAL INFORMATION
Imagine a charming renovated property nestled on over 4 acres just across the street from a vibrant new casino, offering guests a convenient and secluded stay. The property presents a unique opportunity for income potential as an Airbnb rental, catering to visitors seeking both relaxation and entertainment. Additionally, its versatile layout and spacious grounds make it an ideal venue for hosting events, from intimate gatherings to large scale entertainment functions. Adjacent to the bustling casino area, this property backs up to Interstate 70, this further enhances its appeal to attract possible retail, dining or other entertainment opportunities. This ideal location also comes with the possibility of an additional 12 acres (separate listing) next to it that also has I 70 frontage.
Albert Wright Page, License RB14038157, Xome Inc., License RC51300094, albertw.page@xome.com, 844-400-XOME (9663), 4471 North Billman Estates, Shelbyville, IN 46176

The information is being provided by Metropolitan Indianapolis Board of REALTORS®. Information deemed reliable but not guaranteed. Information is provided for consumers' personal, non-commercial use, and may not be used for any purpose other than the identification of potential properties for purchase. © 2021 Metropolitan Indianapolis Board of REALTORS®. All Rights Reserved.

Information is provided exclusively for consumers' personal, non-commercial use and may not be used for any purpose other than to identify prospective properties consumers may be interested in purchasing. IDX information provided by the Indiana Regional MLS. Copyright 2024 Indiana Regional MLS. All rights reserved.
Terre Haute Real Estate
The median home value in Terre Haute, IN is $88,500. This is lower than the county median home value of $92,400. The national median home value is $219,700. The average price of homes sold in Terre Haute, IN is $88,500. Approximately 45% of Terre Haute homes are owned, compared to 41.97% rented, while 13.03% are vacant. Terre Haute real estate listings include condos, townhomes, and single family homes for sale. Commercial properties are also available. If you see a property you’re interested in, contact a Terre Haute real estate agent to arrange a tour today!
Terre Haute, Indiana 47803 has a population of 60,691. Terre Haute 47803 is less family-centric than the surrounding county with 26.57% of the households containing married families with children. The county average for households married with children is 27.67%.
The median household income in Terre Haute, Indiana 47803 is $34,746. The median household income for the surrounding county is $42,030 compared to the national median of $57,652. The median age of people living in Terre Haute 47803 is 32.6 years.
Terre Haute Weather
The average high temperature in July is 87.6 degrees, with an average low temperature in January of 19.4 degrees. The average rainfall is approximately 44.1 inches per year, with 14.6 inches of snow per year.
