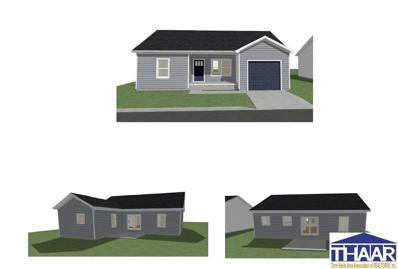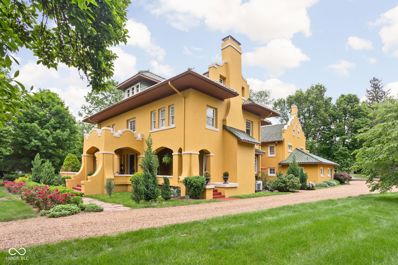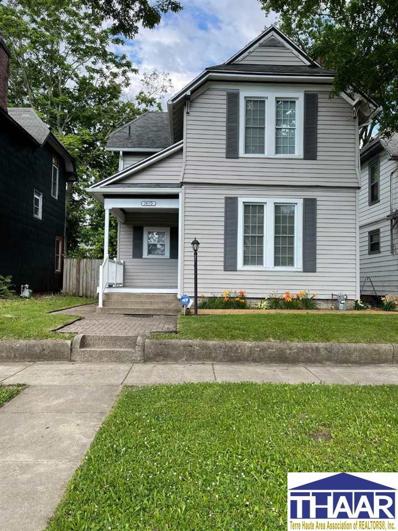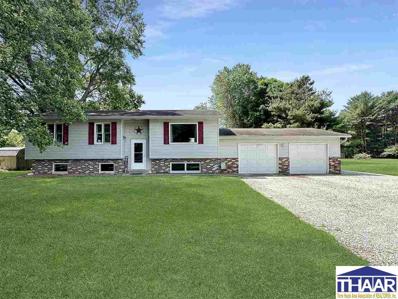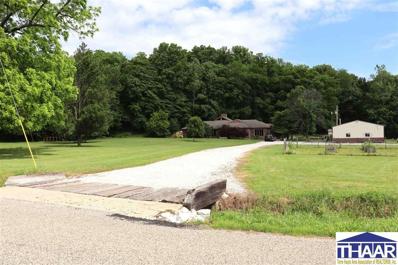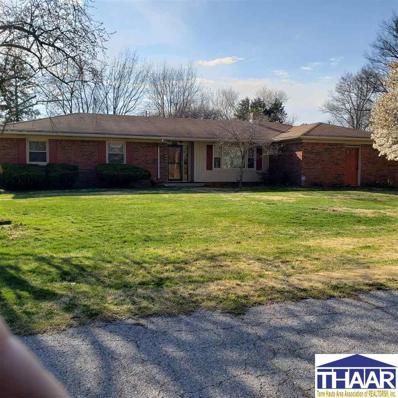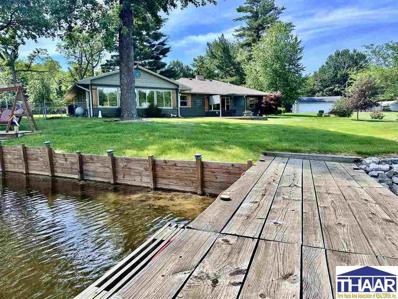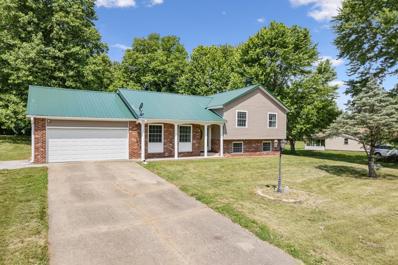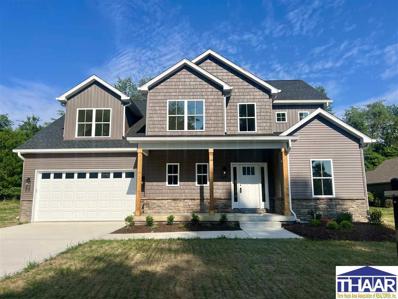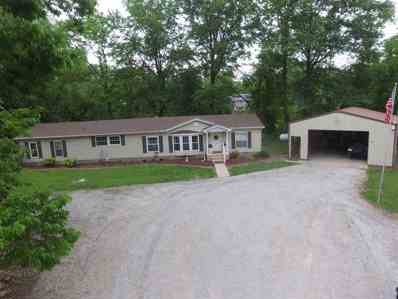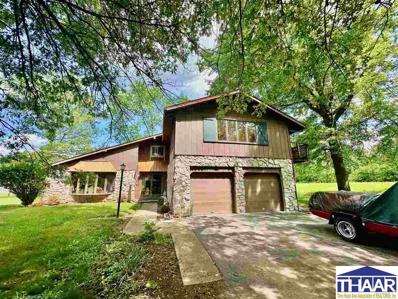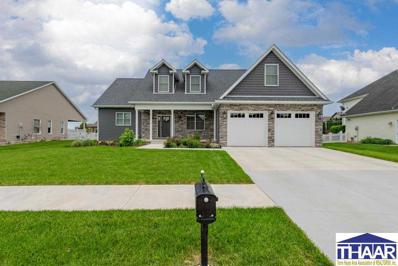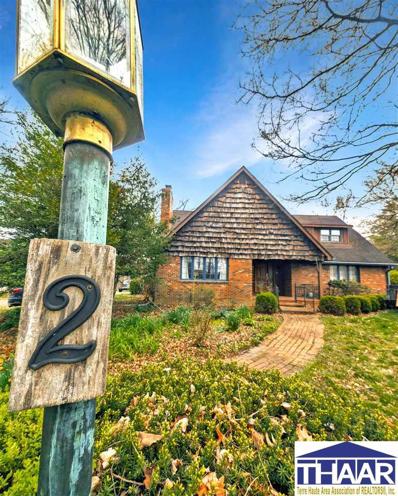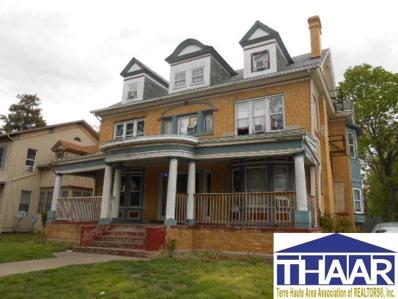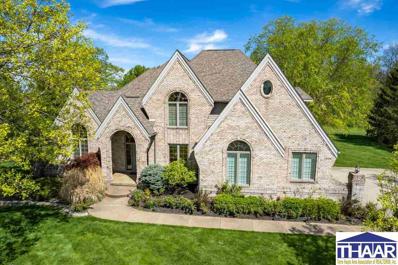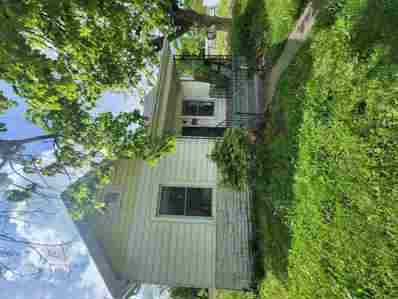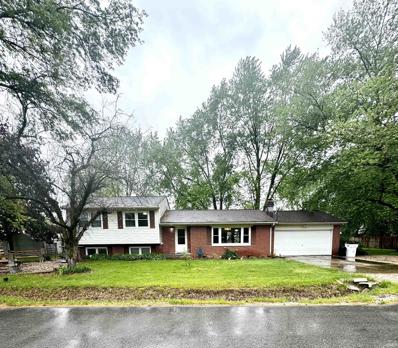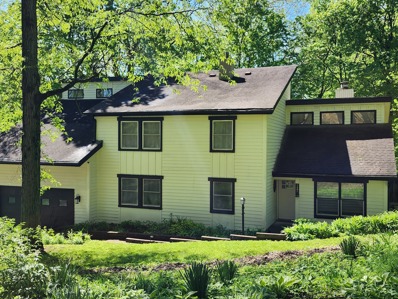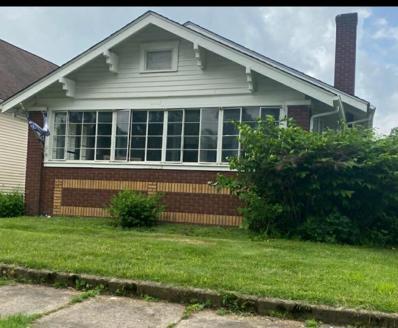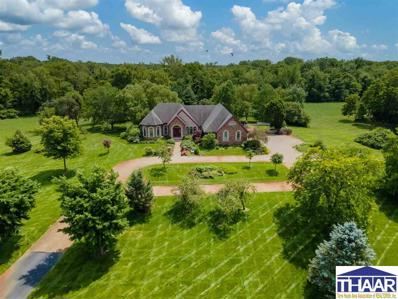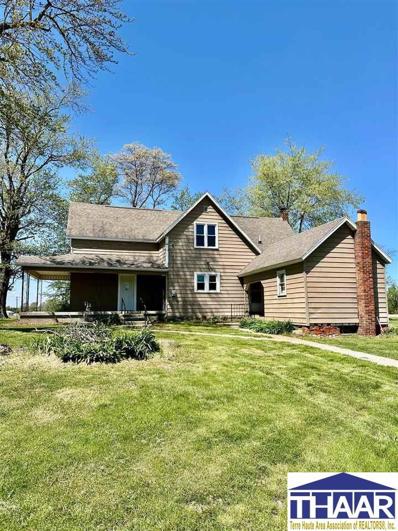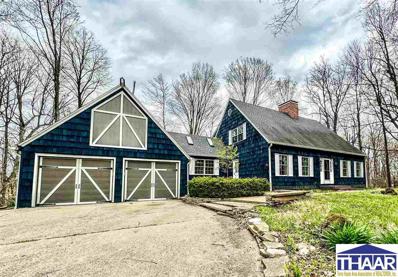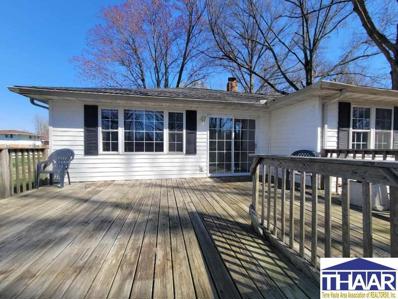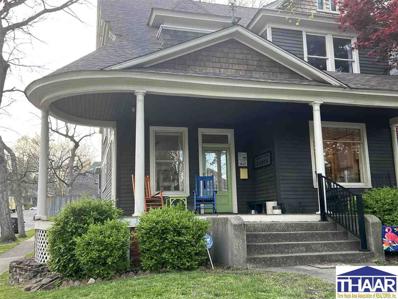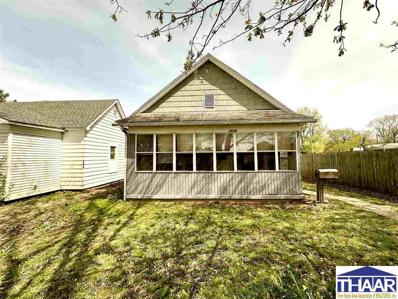Terre Haute IN Homes for Sale
$165,900
1524 Cruft Terre Haute, IN 47802
- Type:
- Single Family
- Sq.Ft.:
- 1,019
- Status:
- NEW LISTING
- Beds:
- 1
- Lot size:
- 0.1 Acres
- Year built:
- 2024
- Baths:
- 1.00
- MLS#:
- 103581
ADDITIONAL INFORMATION
The exterior of the ranch home features a classic yet modern facade. Clad in neutral-toned siding, the house blends seamlessly with the surrounding neighborhood. Large windows adorned with crisp white trim allow ample natural light to filter into the interior. The two-bedroom, one-bathroom ranch-style home situated on a city corner lot with charm and practicality. Its single-story design offers convenience and accessibility, making it an ideal choice for small families, couples, or individuals seeking comfortable urban living.
$950,000
61 Allendale Terre Haute, IN 47802
- Type:
- Single Family
- Sq.Ft.:
- 9,087
- Status:
- NEW LISTING
- Beds:
- 8
- Lot size:
- 2 Acres
- Year built:
- 1911
- Baths:
- 7.00
- MLS#:
- 21981472
- Subdivision:
- Allendale
ADDITIONAL INFORMATION
Are you ready to be transported? The ca.1911 Hulman-Reynolds home's Mediterranean Architecture is filled with the most stylish features of the period: beautifully restored Beech and terra cotta floors, Rookwood tile, coffered & beamed ceilings & original built-ins are plentiful. A recent update has added rich finishes and space designed for a modern lifestyle: a 2k sq ft primary suite has two large dressing rooms w/two new baths, a third floor "bunkhouse" +1 bedroom suite with blt-ins & an updated kitchen w/new marble/British AGA cooker/a separate canning kitchen and much storage. The rear of the home is filled with restored cerused Beech car siding and boasts 4BR, 2 well appointed baths and a large conditioned 3rd floor sleeping loft. Multiple porches & well-landscaped (rooms) look out to the estate sized 2 acre lot and the tree tops beyond. Located in convenient Old Allendale that is adjacent to the Terre Haute Country Club and south side shopping. Quick 1 hour interstate access to the Indianapolis International Airport. Enjoy the quiet curving streets of the neighborhood filled with trees and charismatic historic architecture.
- Type:
- Single Family
- Sq.Ft.:
- 1,088
- Status:
- Active
- Beds:
- 2
- Year built:
- 1900
- Baths:
- 1.00
- MLS#:
- 103565
ADDITIONAL INFORMATION
: 2 bedroom and 1 bath plus a brand new roof installed by Honest Abe with a lifetime warranty that is transferable to the new owner. Also in the last 3 years fresh paint, floors and hot water heater. Wooden privacy fenced yard with a shed. Additional rooms in the basement that could be a gaming or workout area.
- Type:
- Single Family
- Sq.Ft.:
- 2,258
- Status:
- Active
- Beds:
- 3
- Lot size:
- 0.62 Acres
- Year built:
- 1973
- Baths:
- 2.00
- MLS#:
- 103560
- Subdivision:
- Green Acres
ADDITIONAL INFORMATION
This lovely tri-level home offers maximum livability with an open kitchen, dining room, and living room. The kitchen boasts an efficient design with an island and sitting area. Retire to the family room downstairs to relax or gather for conversation. From the kitchen, you can easily access the deck, where you can overlook your large, green yard and enjoy tranquil evenings with birds and wildlife after a busy day. The master bedroom with a private bath provides a perfect escape from the bustle of life. With two additional bedrooms and a play area, there's plenty of space for a home office or fitness room. The extra pole barn is 30x40. This gem is tucked away in a quiet neighborhood.
- Type:
- Single Family
- Sq.Ft.:
- 3,232
- Status:
- Active
- Beds:
- 3
- Lot size:
- 10 Acres
- Year built:
- 1993
- Baths:
- 3.00
- MLS#:
- 103554
ADDITIONAL INFORMATION
Are you wanting the peace and quiet of the country and the convenience of the city? This brick home sits on 10+/- in the country on a paved road. This property is less than 15 minutes from Terre Haute and 25 minutes to Sullivan, offering all that country living has to offer as well as a short drive to town or work. This 3+ bedroom 2.5 bath brick home is loaded with features from the time you walk into the spacious living with brick fireplace to the large updated kitchen with dual ovens and granite countertops and island with built- in cooktop. Two matching bedrooms connected by a jack and jill bathroom make getting the whole family ready on time a breeze. The spacious master bedroom offers two walk-in closets as well as a connected master bath with garden tub, sauna shower and his and her sinks. This home also has a large TV/gaming room thatâs sure to keep you entertained as well as an additional room that is perfect for an office or pool room. Thatâs right, this home features an inground pool that is great for entertaining or quiet relaxing summer nights. Located on the property are two pole barns. Pole barn one features two overhead doors, concrete, water ,electricity, wood stove, and a workshop. Barn number two features electricity, three overhead doors, and sliding door on the gable end making it perfect for RV storage. This home offers peace and tranquility without giving up convenience. The possibilities are endless from a hobby farm to creating a little wildlife sanctuary for the hunter or as someone who enjoys watching wildlife. Youâre not going to want to miss this unique opportunity, call today before itâs gone
- Type:
- Single Family
- Sq.Ft.:
- 1,459
- Status:
- Active
- Beds:
- 3
- Lot size:
- 0.5 Acres
- Year built:
- 1971
- Baths:
- 2.00
- MLS#:
- 103538
ADDITIONAL INFORMATION
New listing S199,900 4311 s 9th St., Terre Haute Fabulous Brick Ranch,3 br,1.5 bath. Half acre. 2 car attached gar plus 2nd gar detached. Many plants flowers, trees and garden area, nice landscaping. Lovely open kitchen/ family room with island and large home office desk overlooking the back yard. Hardwood floors throughout. Great double closets in all brs. Laundry room w half bath. Nice foyer entry and formal dining room! A must see! Open house Sunday 1 to 3pm. IMMEDIATE POSSESSION DAY OF CLOSING!
- Type:
- Single Family
- Sq.Ft.:
- 2,335
- Status:
- Active
- Beds:
- 3
- Lot size:
- 3.58 Acres
- Year built:
- 1962
- Baths:
- 3.00
- MLS#:
- 103528
ADDITIONAL INFORMATION
Have you been dreaming of a lake home with views that make you feel as though you are on vacation everyday? Curb appeal, manicured 3.58 acre lot & flat lake frontage! You'll be making memories fishing, boating, watching sunsets over 18 acre lake! This lovingly cared for home boasts a 23 X 21 kitchen with tons of windows, huge breakfast bar, and custom amish built cabinets & trim. Crown molding throughout and new LVT, carpet & tile. Roof new in 18! Split BR floor plan & two bedrooms with ensuites! FR with gaslog stone fireplace. So many updates! 850 SF heated newer 3 car garage & shed! Features a patio, dock, & newer lakeside deck.
- Type:
- Single Family
- Sq.Ft.:
- 2,094
- Status:
- Active
- Beds:
- 3
- Lot size:
- 1.29 Acres
- Year built:
- 1977
- Baths:
- 3.00
- MLS#:
- 21979686
- Subdivision:
- Holly Hills
ADDITIONAL INFORMATION
Only an out of state job transfer makes this home available. This updated home with over 2000sqft has 3bedrooms and 3 full baths. With so many updates and situated on 1.29 acres you will fall in love once inside the home. Upstairs features an open concept, custom made stair handrail, updated Chiefs kitchen with cabinets galore, island, countertops and newer laminate hardwood floors throughout the main level. Upstairs you will find 3 bedrooms with updated carpet & paint, updated hall bath with tiled shower/bath. Downstairs there is a family/game area with wood burning fireplace. Updates include Kitchen, baths, flooring, paint, stairway handrail, Roof and siding 2018, Windows 2014, Water heater 2015, Lower HVAC system 2015, upper HVAC 2022, Lower level has been professionally waterproof on the exterior. Enjoy the front & rear deck overlooking your park like setting. Seller is moving soon so pack your bags and move right in. Possession at closing!
- Type:
- Single Family
- Sq.Ft.:
- 2,600
- Status:
- Active
- Beds:
- 4
- Lot size:
- 0.52 Acres
- Year built:
- 2024
- Baths:
- 3.00
- MLS#:
- 103511
- Subdivision:
- Lexington Farms
ADDITIONAL INFORMATION
Tucked away in Lexington Farms on the county's southeast side, this brand-new construction offers a serene, country-like setting on just over a half-acre lot. Boasting gorgeous curb appeal and a covered front porch, this home features an open-concept living space on the main floor and four large bedrooms upstairs. Enter to find a spacious foyer with luxury vinyl plank flooring throughout the main floor. The main floor den, perfect for working from home, offers peaceful views of nature. The kitchen is a dream, with stained cabinetry, quartz countertops, a large island, and a tile backsplash. The walk-in pantry adds to its functionality. The large living room and dining area are open to the kitchen, offering backyard views and access to the covered rear porch, perfect for summer grilling. The mudroom and laundry room provide ample storage. Upstairs, a large open loft is ideal for homework and gaming. The master suite features a dual vanity, tiled walk-in shower, garden tub, and an oversized walk-in closet. Three additional bedrooms, two linen closets, and a full bath complete the second floor. Conveniently located near everything you need, this gem awaits your visit.
- Type:
- Other
- Sq.Ft.:
- 2,128
- Status:
- Active
- Beds:
- 4
- Lot size:
- 52.09 Acres
- Year built:
- 1997
- Baths:
- 3.00
- MLS#:
- 103476
ADDITIONAL INFORMATION
A quiet and peaceful retreat describes 52 acres in the Riley area that surrounds this lovely Manufactured home with 4 bedroom, 3 bath home overlooking an approximately 4 ½ acre lake stocked with bass, bluegill, catfish, and crappie. The home features a split floor plan with a spacious Master, large bathroom and walk-in closet. The home has been updated with new flooring, new kitchen countertops, new water heater, and freshly painted interior walls in 2023. Thatâs not all, this property includes a 28âx32â detached garage with office space, and a 40âx64â pole barn with concrete floors and electricity. Trails for riding 4 wheelers or side by sides, lots of deer and wild turkeys, and you can fish from your back yard. Access from Louisville Road and an easement off Dallas Drive. Please call a Real Estate Agent. (BEWARE OF DOGS)!
- Type:
- Single Family
- Sq.Ft.:
- 4,408
- Status:
- Active
- Beds:
- 4
- Lot size:
- 0.71 Acres
- Year built:
- 1977
- Baths:
- 2.00
- MLS#:
- 103470
ADDITIONAL INFORMATION
Welcome to this charming 4 bed 2 bath residence situated walking distance to Rea Park & Golf Course. New roof 2022, New furnace 2024 and Newer water heater. Nestled in a desirable neighborhood, this home offers convenient access to shopping, dining, schools, and recreational amenities, ensuring a lifestyle of ease and convenience for you and your family. Don't miss out on the opportunity to call this charming abode your own. Schedule a showing today with your favorite realtor!
- Type:
- Single Family
- Sq.Ft.:
- 2,774
- Status:
- Active
- Beds:
- 5
- Lot size:
- 0.25 Acres
- Year built:
- 2022
- Baths:
- 4.00
- MLS#:
- 103464
- Subdivision:
- Idle Creek
ADDITIONAL INFORMATION
Located in the beautiful Idle Creek subdivision. The home has soft interior colors, unique plank, ceramic tile and carpet flooring. The family room and kitchen is open. Kitchen has solid surface counter tops, a pantry. Family room with a gas log fireplace. Beautiful blinds. Master bath has a large walk-in shower and a soaker tub.
$349,900
2 Hidden Lane Terre Haute, IN 47802
- Type:
- Single Family
- Sq.Ft.:
- 4,313
- Status:
- Active
- Beds:
- 4
- Lot size:
- 1.23 Acres
- Year built:
- 1973
- Baths:
- 4.00
- MLS#:
- 103440
- Subdivision:
- Woodgate East
ADDITIONAL INFORMATION
Presenting a charming Tudor-style brick residence nestled on a sprawling 1.23-acre lot, this home has been cherished by the same family since 1973. Designed for both elegance and entertainment, this enchanting property boasts 4 bedrooms and 3.5 baths. The main level of this stately home features a master suite needing a few updates, a well-appointed kitchen, inviting family and living rooms perfect for gatherings, and a formal dining area ideal for hosting guests. Ascending to the upper level reveals three generously-sized bedrooms and a full bath, offering ample space and family and visitors alike. Venturing to the basement, you'll discover a cozy family room, an entertainment area, and a convenient kitchenette, providing additional options for relaxation and socializing. With its timeless Tudor charm, expansive lot, and versatile living spaces, this cherished family home invites you to create lasting memories and embrace the warmth of its heritage. A little updating and this charming home will be a stunner. A new roof, new water heater in 2024 with a furnace installed in 2023.
- Type:
- Single Family
- Sq.Ft.:
- 5,852
- Status:
- Active
- Beds:
- 8
- Year built:
- 1934
- Baths:
- 3.00
- MLS#:
- 103428
- Subdivision:
- Farrington Grov
ADDITIONAL INFORMATION
Investors, heads up! This is located in Farrington Grove and has been rented the entire time the out of town seller has owned it. There is a lease until August 1, 2024 and the income is $3,200 per month! This is an 8 bedroom and 3 full bath home. It is zoned R2 in case the new owner would want to have a duplex rather than a single family home. At this price point, there are some items that need repairs with it being listed at $22 per Sq Ft. Some updates do include a newer partial roof, and new furnace. At this price this is being sold "as is". No "as is addendum" will be accepted. Inspections are to be waived. IF an investor wants to check anything is to be done BEFORE an offer is made. All showings will require a 24 hour notice as their are currently 8 students occupying the home. Call the listing agent to set up all showings as the tenant in charge will be there for access. Taxes could be appealed as Assessed Value of Record for this home is $258,100.
$599,000
4124 Cart Path Terre Haute, IN 47802
- Type:
- Single Family
- Sq.Ft.:
- 4,969
- Status:
- Active
- Beds:
- 4
- Lot size:
- 0.4 Acres
- Year built:
- 1997
- Baths:
- 4.00
- MLS#:
- 103414
- Subdivision:
- Idle Creek
ADDITIONAL INFORMATION
Welcome to an exquisite all-brick home located on the 13th hole of Idle Creek Subdivision. Beyond its stunning exterior and covered entry lies a grand interior awaiting your discovery. As you step inside, be greeted by an impressive staircase showcasing soaring ceiling heights, setting the tone for elegance throughout. A den with gorgeous built-ins and French doors offers privacy when needed, while adjoining formal living and dining areas make entertaining seamless. The kitchen is stunning, boasting high-end appliances, granite countertops, pantry, and abundant cabinetry. The oversized island is perfect for prep and to serve the family on the go. Enjoy breakfast with a view of the golf course from the charming breakfast nook. With this nook facing East, the morning sunlight fills the space with joy. The family room is a cozy retreat, featuring a wet bar, gas fireplace, and additional built-ins. Upstairs, the oversized master suite awaits, complete with dual walk-in closets and a spacio
- Type:
- Single Family
- Sq.Ft.:
- 888
- Status:
- Active
- Beds:
- 2
- Year built:
- 1909
- Baths:
- 1.00
- MLS#:
- 103404
ADDITIONAL INFORMATION
Welcome to this charming home on the south side of Terre Haute. Conveniently located, this home offers easy access to parks, schools, shopping and dining options. With its combination of comfort, convenience, and charm, this is the perfect place to call home. Home also has a newer roof and new water heater. Call and schedule a showing today!
- Type:
- Single Family
- Sq.Ft.:
- 1,310
- Status:
- Active
- Beds:
- 3
- Lot size:
- 0.51 Acres
- Year built:
- 1964
- Baths:
- 2.00
- MLS#:
- 202415654
- Subdivision:
- None
ADDITIONAL INFORMATION
This Three bedroom 1 1/2 bath Tri-level home on the south side is ready for new home owners!! This home sits on a corner lot on a quiet area near a dead end road. Although a quiet neighborhood, it's so close to all the shopping amenities! Please note the brand new carpet just placed in all bedrooms. All appliances stay. The back yard is fenced with a separate fenced area that boast raised garden beds all situated on a 1/2 acre. There is a beautiful fire pit sitting area which will be awesome with summer approaching.This home is waiting for you an added bonus a home warranty will be available for the new owners.
- Type:
- Single Family
- Sq.Ft.:
- 3,680
- Status:
- Active
- Beds:
- 4
- Lot size:
- 0.42 Acres
- Year built:
- 1976
- Baths:
- 4.00
- MLS#:
- 21972067
- Subdivision:
- Woodgate East
ADDITIONAL INFORMATION
4, possible 5 bedrooms. So much space, great location! Updated kitchen and baths, open concept living. Modern contemporary style with high ceilings and tons of natural light. Two fireplaces, one in the open living space and one in the formal dining room. Living and family rooms with built ins. Large bedrooms, and a great office! Lots of flexible space here. Master can be on the main level or upstairs if you prefer. Backyard is like a park. Located in desirable school district. Pool needs attention. HOA is $100/Year.
- Type:
- Single Family
- Sq.Ft.:
- 1,324
- Status:
- Active
- Beds:
- 2
- Year built:
- 1927
- Baths:
- 1.00
- MLS#:
- 103392
ADDITIONAL INFORMATION
Great bungalow with so much character and plenty of updates. 2-3 bedroom, 1 bath, hardwood floors, fireplace in LR with built in bookcases At front door foyer a huge walk in closet with access to manage your own aquarium visible to living, dining room and foyer! Traditional full wall window seat in the formal DR. Butler door to the updated kitchen that includes stainless appliances and a breakfast nook. Tons of cabinetry, a pantry, and steps to back foyer area leading to stairs to full basement that has a ton of potential. Laundry room located in basement and includes the washer and dryer. Newer electrical 200 amp service/breaker box. also newer 2 year old Goodman Gas furnace and c/a. NEST programable Thermostat! updated windows except 2 in nook. Water heater is 6 years old. Garage converted to storage and has built on 2 bay carport. Large patio area off back of home. Enclosed front porch to relax and enjoy in this 1927 bungalow. NEW ROOF MAY OF 2024! 3 year warranty! View this home s
- Type:
- Single Family
- Sq.Ft.:
- 5,936
- Status:
- Active
- Beds:
- 4
- Lot size:
- 20 Acres
- Year built:
- 1997
- Baths:
- 4.00
- MLS#:
- 103328
ADDITIONAL INFORMATION
20 acres of pristine a landscape, surrounded by nature awaits...Indulge in the ultimate privacy and luxury with this custom-built chateau, accessed through your own gated entry, ensuring exclusivity and tranquility. Tucked away at the end of a serene drive, the exterior boasts clinker brick and hand-chiseled stone, creating a timeless facade. A grand circle drive of pavers welcomes you, surrounded by lush landscaping and a serene half-acre pond. Step inside to discover a granite entryway that sets the stage for elegance, offering stunning views from every angle and an inviting open-concept layout. The dining room is a vision of sophistication, with trey ceilings and a convenient butler's pantry. Relax by the gas fireplace in the library, surrounded by cherry bookshelvesâa perfect retreat for quiet evenings. The main floor master suite is a haven of comfort, featuring a spacious en-suite and an oversized walk-in closet. Entertain effortlessly on the IPE wood deck, providing a maintenance-free surface for outdoor gatherings. Overlooking the 24x50 pool, the living room is seamlessly connected to the gourmet kitchen. Granite countertops, high-end appliances, an oversized island, and a sunroom with heated floors elevate the culinary experience. Descend to the full walkout lower level, where luxury knows no bounds. Discover three additional bedrooms, two full baths, a 4-person sauna, family room, and moreâeach space thoughtfully designed with custom features and quality craftsmanship throughout. Two wells offer an unlimited water source, ensuring comfort and convenience. With a fenced-in yard and outdoor firepit poolside, everyone can safely enjoy the expansive grounds. Now offering 20 +/- acres of pristine landscape, this property promises an unparalleled retreat for those seeking serenity and sophistication. Prepare to be captivated by the allure of this remarkable residenceâit's truly a must-see!
- Type:
- Single Family
- Sq.Ft.:
- 2,652
- Status:
- Active
- Beds:
- 2
- Lot size:
- 1 Acres
- Year built:
- 1875
- Baths:
- 2.00
- MLS#:
- 103292
ADDITIONAL INFORMATION
Welcome to your own private oasis nestled on a sprawling one-acre parcel, surrounded by the serene beauty of rolling farmland. This charming 2-bed, 2-bath home offers a tranquil retreat from the hustle and bustle of everyday life, where the gentle whispers of the countryside beckon you to unwind and relax. Outside, the vast expanse of land offers endless possibilities for outdoor enjoyment. Whether you're cultivating a garden, hosting a barbecue, or simply soaking in the tranquility of nature, this acre of land is yours to explore and enjoy. Escape to your own private sanctuary surrounded by the beauty of the countryside. With its peaceful setting and charming ambiance, this 2-bed, 2-bath home offers a rare opportunity to embrace the serenity of rural living while still being just a short drive away from modern conveniences. Welcome home.
$419,000
42 Allendale Terre Haute, IN 47802
- Type:
- Single Family
- Sq.Ft.:
- 3,631
- Status:
- Active
- Beds:
- 4
- Lot size:
- 3.12 Acres
- Year built:
- 1966
- Baths:
- 3.00
- MLS#:
- 103276
ADDITIONAL INFORMATION
This stunning hill top Cape Cod located in beautiful Allendale subdivision offers breathtaking views of the 3.12 acres of wooded land included with the home. This home is also located in top rated Dixie Bee school district & is within walking distance of the Terre Haute Country Club. From the cathedral ceilings & the completely remodeled kitchen with stainless steel gas range/appliance package & granite countertops to the amazing screened porch & walkout basement complete with bar & huge family/game room, this home is an entertainerâs dream! There is hardwood flooring, crown molding, a fireplace, a potential main level bedroom, 3 full updated baths, 4 bedrooms upstairs, main level laundry, lovely built ins, tons of closet space, a workshop with a view above the garage, a hillside bomb shelter & more!
- Type:
- Single Family
- Sq.Ft.:
- 1,404
- Status:
- Active
- Beds:
- 3
- Lot size:
- 3.24 Acres
- Year built:
- 1955
- Baths:
- 2.00
- MLS#:
- 103249
- Subdivision:
- Other
ADDITIONAL INFORMATION
Three bedroom, two bath home nestled on 3.24 partially fenced acreage. Beautiful wooded area secluded from the city but still minutes to Menards and many more shopping! This home features a stunning kitchen with stainless steel appliances and plenty of storage. Huge basement, master bedroom/bathroom with two separate closets, additional full bath off hallway, and large closets throughout. Patio doors lead out to an extra large deck perfect for grilling and chilling. Check out the wooded view and windows through out that give a perfect blend of peace and charm. Located across from a farm. You will love the location! Possible 4th bedroom in basement
- Type:
- Single Family
- Sq.Ft.:
- 3,635
- Status:
- Active
- Beds:
- 5
- Lot size:
- 0.16 Acres
- Year built:
- 1900
- Baths:
- 3.00
- MLS#:
- 103242
- Subdivision:
- Farrington Grov
ADDITIONAL INFORMATION
Are you envisioning yourself relaxing on this porch? Then take a glance at this marvelous home with an updated price, reach out to schedule your viewing today! This charming family residence boasts ample space along with potential as a student rental, featuring three bedrooms on the second floor, along with a full bath, a study or den, & a third-floor suite complete with another full bath! Nestled Farrington Grove, sits this beautifully restored Victorian! This residence seamlessly blends classic charm with modern amenities. Featuring hardwood floors, pocket doors, & a striking fireplace flanked by built-in bookcases, the home exudes timeless elegance. The formal dining area boasts built-ins, while the stylish kitchen impresses with ample workspace, a butler's pantry, unique countertops, & stainless steel appliances. The main floor offers spacious rooms ideal for entertaining, while the second floor houses three bedrooms & a full bath & a sleeping porch! The crown jewel is the finished third floor, with a versatile bedroom or bonus room & full bath. Additional highlights include a detached garage, second-story sleeping porch, second stairway from the kitchen, full unfinished basement, & a corner lot location. This home is perfect for buyers seeking historic charm & modern comfort. NEWER HVAC & Water Heater!
- Type:
- Single Family
- Sq.Ft.:
- 1,020
- Status:
- Active
- Beds:
- 2
- Lot size:
- 0.12 Acres
- Year built:
- 1910
- Baths:
- 1.00
- MLS#:
- 103180
ADDITIONAL INFORMATION
Nestled on the vibrant south side, mere steps away from the iconic Mill and bustling shopping hub, this 2-bedroom bungalow embodies convenience and comfort. Boasting a spacious layout, the heart of this home is its expansive galley kitchen, seamlessly flowing into a separate dining area, perfect for hosting gatherings and intimate meals alike. Beyond lies the inviting living room, offering ample space for relaxation and entertainment. Situated on a level lot, this residence promises ease of access and a sense of openness. Embrace the essence of living with this delightful abode, where every convenience is just moments away.
Albert Wright Page, License RB14038157, Xome Inc., License RC51300094, albertw.page@xome.com, 844-400-XOME (9663), 4471 North Billman Estates, Shelbyville, IN 46176

The information is being provided by Metropolitan Indianapolis Board of REALTORS®. Information deemed reliable but not guaranteed. Information is provided for consumers' personal, non-commercial use, and may not be used for any purpose other than the identification of potential properties for purchase. © 2021 Metropolitan Indianapolis Board of REALTORS®. All Rights Reserved.

Information is provided exclusively for consumers' personal, non-commercial use and may not be used for any purpose other than to identify prospective properties consumers may be interested in purchasing. IDX information provided by the Indiana Regional MLS. Copyright 2024 Indiana Regional MLS. All rights reserved.
Terre Haute Real Estate
The median home value in Terre Haute, IN is $88,500. This is lower than the county median home value of $92,400. The national median home value is $219,700. The average price of homes sold in Terre Haute, IN is $88,500. Approximately 45% of Terre Haute homes are owned, compared to 41.97% rented, while 13.03% are vacant. Terre Haute real estate listings include condos, townhomes, and single family homes for sale. Commercial properties are also available. If you see a property you’re interested in, contact a Terre Haute real estate agent to arrange a tour today!
Terre Haute, Indiana 47802 has a population of 60,691. Terre Haute 47802 is less family-centric than the surrounding county with 26.57% of the households containing married families with children. The county average for households married with children is 27.67%.
The median household income in Terre Haute, Indiana 47802 is $34,746. The median household income for the surrounding county is $42,030 compared to the national median of $57,652. The median age of people living in Terre Haute 47802 is 32.6 years.
Terre Haute Weather
The average high temperature in July is 87.6 degrees, with an average low temperature in January of 19.4 degrees. The average rainfall is approximately 44.1 inches per year, with 14.6 inches of snow per year.
