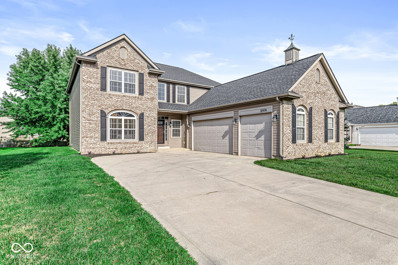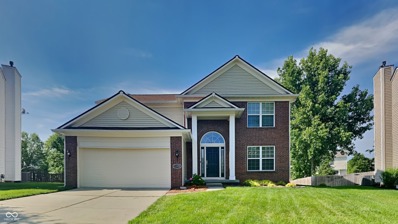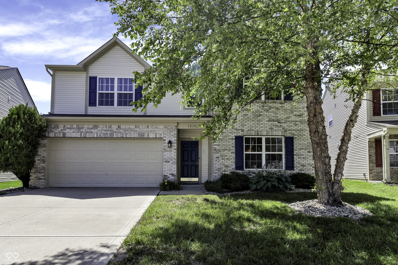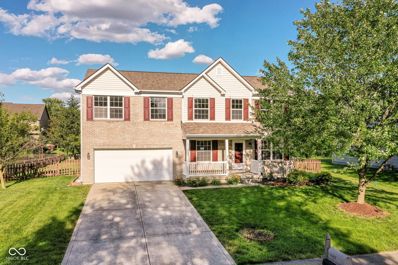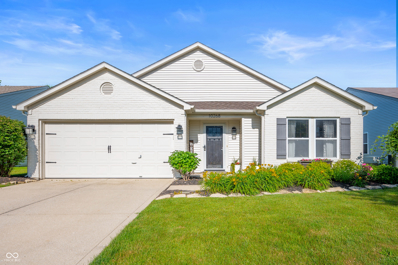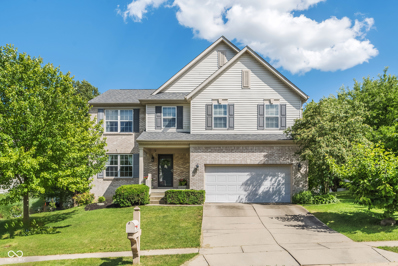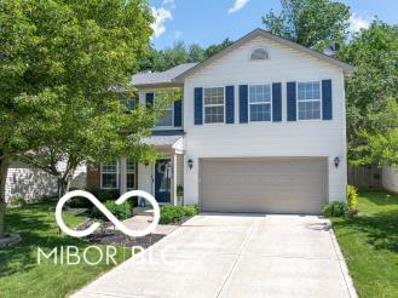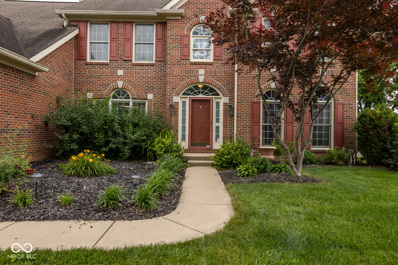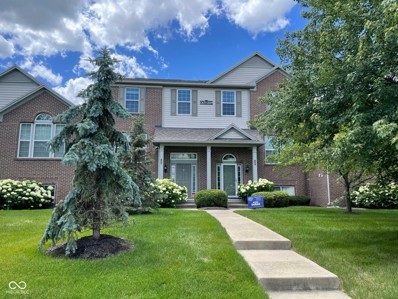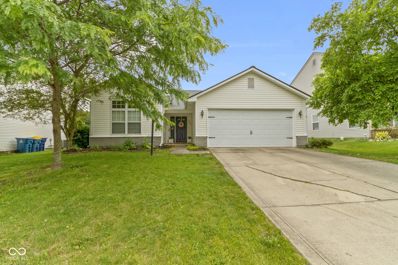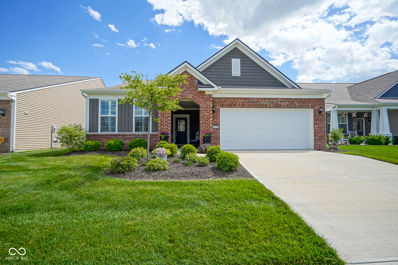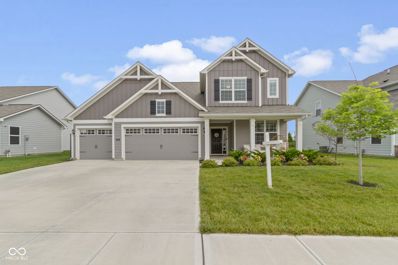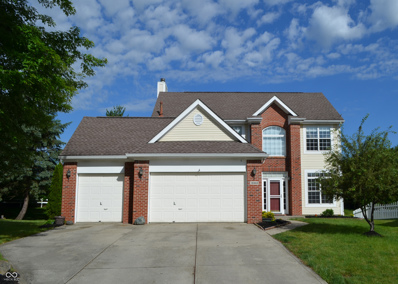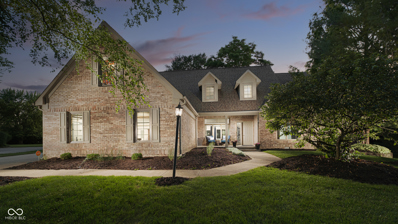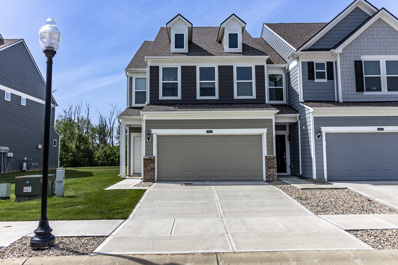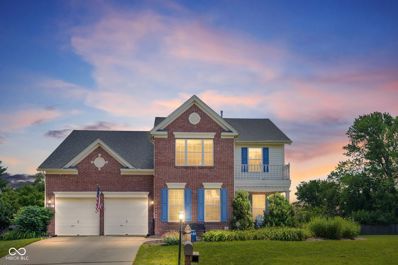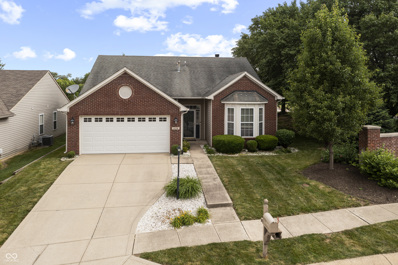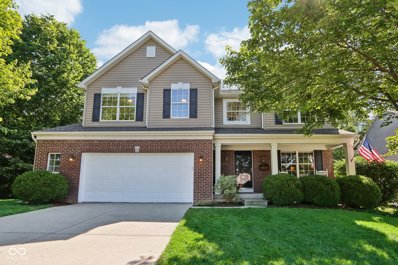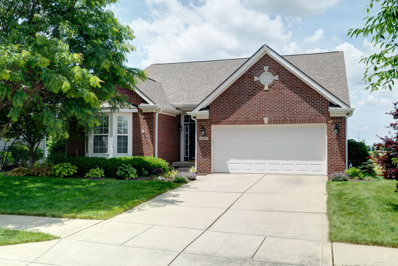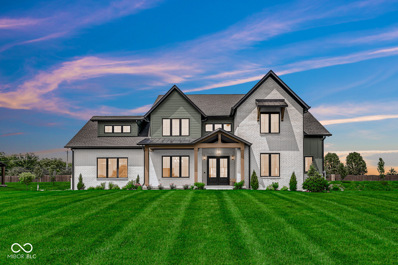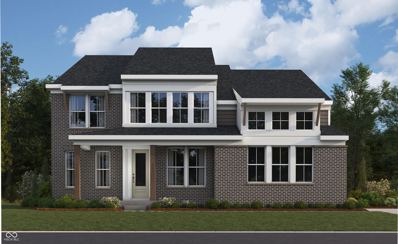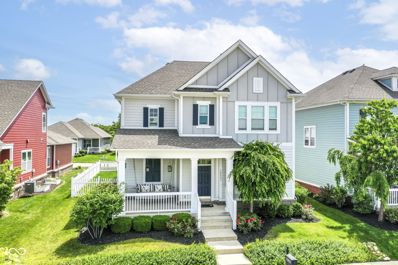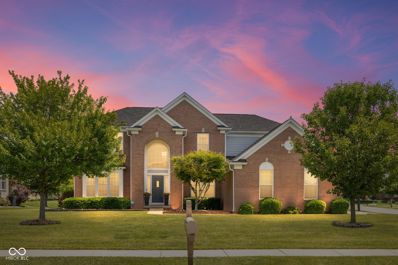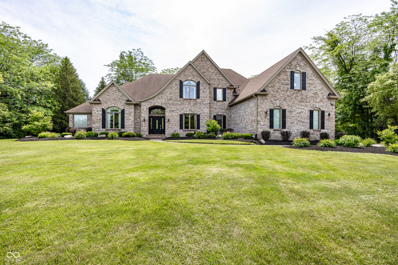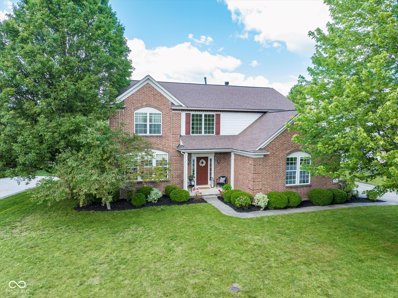Fishers IN Homes for Sale
- Type:
- Single Family
- Sq.Ft.:
- 3,906
- Status:
- NEW LISTING
- Beds:
- 4
- Lot size:
- 0.24 Acres
- Year built:
- 2003
- Baths:
- 4.00
- MLS#:
- 21941156
- Subdivision:
- Brookfield
ADDITIONAL INFORMATION
Welcome Home! Stunning 4 (Possibly 5) BR 3.5 BA Home with Pond Views! Airy 2-Story Entry Greets you with Newer Laminate Wood Flooring, Custom Built-In Book Case, & Custom Stair Spindles! Home Boasts Updated Siding 2020, HVAC in 2020, Roof & Water Heater 2019, New Carpet 2024, Light Fixtures 2023, & Stainless Appliances! Main Floor Primary Bedroom! All Sizable Bedrooms Have Walk-In Closets! Room above Primary Bedroom could be Possible 5th Bedroom or Would Make a Fantastic Nursery! Large Finished Basement is Perfect for Entertaining with a Wet Bar, Pool Table, & Home Theater Area (Pool Table, TV & Surround Sound Stay)! Don't Forget to Check out the Encapsulated Crawl Space! 3-Car Garage has 3ft Bump Out for Extra Length! So Many Upgrades! From the Custom Spindles & Luxury Laminate Flooring to the Newer Roof & HVAC! This Stunning Home is Move-in Ready & an Amazing Updated Find! Don't Miss the Smart Lighting & Thermostat! An Absolute MUST SEE!!
$434,900
11970 Cabri Lane Fishers, IN 46037
- Type:
- Single Family
- Sq.Ft.:
- 2,157
- Status:
- NEW LISTING
- Beds:
- 4
- Lot size:
- 0.26 Acres
- Year built:
- 2004
- Baths:
- 3.00
- MLS#:
- 21984027
- Subdivision:
- Meadow Brook Village
ADDITIONAL INFORMATION
Come see this gorgeous home in popular Meadow Brook Village! You will find beautiful hardwood flooring throughout. Open kitchen with granite counters and Stainless Steel appliances. Basement has a rough in for half bath and it is prepped with insulation on the walls & plywood ready to install flooring. Enjoy entertaining on your deck in your backyard. Stay active in the community pool, playground and athletic fields. Close to Nickel Plate, Fishers District and highway. Must See!
Open House:
Sunday, 6/9 5:00-7:00PM
- Type:
- Single Family
- Sq.Ft.:
- 3,160
- Status:
- NEW LISTING
- Beds:
- 4
- Lot size:
- 0.15 Acres
- Year built:
- 2007
- Baths:
- 3.00
- MLS#:
- 21983642
- Subdivision:
- Sumerlin Trails At Hoosier Woods
ADDITIONAL INFORMATION
Welcome to this stunning 4-bedroom plus a den/office and 3 full bathroom home located in the vibrant city of Fishers. Close to all of the best local attractions, The Fishers District, Top Golf and the new Community Center currently under construction. With meticulous care by its original owner, this property offers an array of captivating features including extra windows added throughout the home to provide additional natural light. Step inside and experience the soothing ambiance that only a freshly painted and professionally cleaned interior can provide. Home exterior was also power washed, trim painted, and trees trimmed. There is plenty of space for everyone, with the formal living room, spacious family room, and a huge loft upstairs. You will love the large bedrooms all with walk in closets. The new furnace with a UV Air Filter, installed in August 2023, ensures a comfortable living environment. A sun-drenched patio awaits outside, embraced by a spacious brick layout that runs the entire length of the house. Imagine yourself lounging under the Sunsetter Retractable Awning, savoring the serene views of this premium pond lot and the beautiful trees, including a peach and a pear tree! All appliances stay, and an added utility sink in the garage provides ease and convenience. Don't miss the chance to make this Total Electric gem your very own!
$460,000
11663 Seville Road Fishers, IN 46037
- Type:
- Single Family
- Sq.Ft.:
- 3,294
- Status:
- NEW LISTING
- Beds:
- 4
- Lot size:
- 0.29 Acres
- Year built:
- 2000
- Baths:
- 4.00
- MLS#:
- 21983989
- Subdivision:
- Tamarisk
ADDITIONAL INFORMATION
Excellent opportunity to own a well-maintained, stylish home with ample space and modern comforts. Discover this expansive home offering over 2500 square feet of living space, featuring four large bedrooms and a bonus room upstairs. The master bedroom boasts a deluxe master bath complete with a double vanity, garden tub, and a full walk-in shower. The main floor includes a welcoming den, a family room, and a kitchen with granite countertops, newer laminate floors, and a cozy breakfast room. The finished basement offers a rec room and a full bath, providing a perfect space for entertainment and relaxation. Enjoy the outdoors in the fully fenced rear yard, featuring a beautiful wood deck and an open patio, ideal for gatherings and leisure. The home also has fresh paint and carpet, ensuring it shows very well.
- Type:
- Single Family
- Sq.Ft.:
- 1,821
- Status:
- NEW LISTING
- Beds:
- 3
- Lot size:
- 0.14 Acres
- Year built:
- 1999
- Baths:
- 2.00
- MLS#:
- 21982096
- Subdivision:
- Brookston Place
ADDITIONAL INFORMATION
Welcome to your move-in ready, 3 bedroom, 2 bath ranch home, nestled in one of Fishers' most desirable neighborhoods. This meticulously maintained property ensures modern comfort and efficiency for its future owners. Noteworthy updates include a new HVAC system and water softener installed in May 2023, a new roof replaced in 2021, and a new gas water heater installed in 2020. Additional enhancements feature a re-stained back deck and fence, an epoxy finish on the garage floor, a reverse osmosis water filtration system, and luxury vinyl plank flooring in the kitchen and entryway. The home comes with a washer and dryer, kitchen island, TV mounts, and all blinds, curtains, and rods. The back yard is diminutive thus lower maintenance and is fully fenced and has a great deck with naturalistic privacy from the landscaping. This home boasts an unbeatable location with the balance of an affordable neighborhood nestled in a luxury area with walking paths, local restaurants, butcher & coffee shop, as well as boutiques just steps from your front door. This is an exceptional opportunity to own a beautifully updated home in a vibrant community near Geist Reservoir.
- Type:
- Single Family
- Sq.Ft.:
- 2,516
- Status:
- NEW LISTING
- Beds:
- 3
- Lot size:
- 0.19 Acres
- Year built:
- 2000
- Baths:
- 3.00
- MLS#:
- 21983566
- Subdivision:
- Geist Overlook
ADDITIONAL INFORMATION
Gorgeous home located in Geist Overlook! Beautifully updated kitchen with exotic granite counters, walk-in pantry, and handsome cabinetry. Brand new carpet throughout main level and upstairs. Freshly painted main living areas. Master bedroom with walk-in closet and dual vanity bath. Upstairs has 2 other bedrooms and a loft overlooking the Family room. Full finished basement with exercise room. Nice deck with serene back yard. Great schools, Great location, Great home! Hurry, will not last!
- Type:
- Single Family
- Sq.Ft.:
- 2,088
- Status:
- NEW LISTING
- Beds:
- 4
- Lot size:
- 0.13 Acres
- Year built:
- 2001
- Baths:
- 3.00
- MLS#:
- 21983541
- Subdivision:
- Sumerlin Trails At Hoosier Woods
ADDITIONAL INFORMATION
Over $25k in Upgrades! Charming Covered Front Porch Greets you as you enter this Brilliantly Designed 4BD Open Flr Plan Hm w/3 Season Sunrm! Nestled on a Spacious Tree-Lined Wooded Lot w/Privacy Fence! Luxury Vinyl Plank Flrs throughout Entire Main Lvl! Front Flex Rm could be a Great Hm Office/Dining/Exercise Rm! All Appls stay in the Sunny Eat-In Kit w/Brkfst Bar! Welcoming Family Rm w/Wood Burning Frplc + Shelving Opens to Kit Perfect for Entertaining! Impressive Owner's Ste w/Soaring Vaulted Clgs + Dbl Sinks + Oversized Garden Tub + Spacious WIC! Conv Main Lvl Laundry Rm w/Extra Shelving! Enjoy Privacy & Nature from your Inviting Sunrm or on 2 Patios! Walk or Bike to Hoosier Woods Nature Park or Fishers Community Center Opening in 2025!
$599,000
9442 Fortune Drive Fishers, IN 46037
Open House:
Sunday, 6/9 5:00-7:00PM
- Type:
- Single Family
- Sq.Ft.:
- 4,840
- Status:
- NEW LISTING
- Beds:
- 4
- Lot size:
- 0.31 Acres
- Year built:
- 1997
- Baths:
- 4.00
- MLS#:
- 21980138
- Subdivision:
- Walnut Creek
ADDITIONAL INFORMATION
Welcome to popular Walnut Creek, the perfect location! Close to restaurants, shopping, Top Golf and everything Fishers has to offer. This home features a beautiful brick elevation along with a well-appointed 2-story entryway. The open floor plan flows perfectly from room to room and offers plenty of options for entertaining friends or a growing family. The kitchen features a wonderful center island with new stainless steel appliances. The main level private office could easily be a 5th bedroom. Dual staircases take you to a spacious upper level, with a large loft and 4 bedrooms. The expansive primary bedroom has two walk-in closets. The backyard is lined with trees and backs up to private land that will keep this yard private and quiet! The finished basement is full of potential and is already equipped with a wet bar.
$270,000
12679 Bourden Lane Fishers, IN 46037
- Type:
- Condo
- Sq.Ft.:
- 2,030
- Status:
- NEW LISTING
- Beds:
- 2
- Lot size:
- 0.04 Acres
- Year built:
- 2008
- Baths:
- 2.00
- MLS#:
- 21983846
- Subdivision:
- Avalon Of Fishers
ADDITIONAL INFORMATION
Nestled in the heart of Fishers within the highly sought-after Hamilton Southeastern (HSE) school district, this charming two-bedroom townhome is a true gem. The private entrance leads you into an inviting open-concept living space that seamlessly connects the living room and kitchen. The kitchen is a cook's delight, featuring elegant hardwood floors, a central island perfect for meal prep or casual dining, and ample cabinet space to meet all your storage needs. Step outside to the covered patio off the kitchen and enjoy a tranquil outdoor retreat. This home is brimming with updates, including a new furnace, air conditioning system, water heater, and a water softener, ensuring comfort and efficiency throughout the seasons. The vibrant community enhances your lifestyle with amenities such as two refreshing pools, a playground, tennis courts, scenic walking trails, and a picturesque gazebo. Plus, you'll love the convenience of nearby shopping and dining options, making this cozy townhome an ideal place to call home. Embrace the beauty and comfort this residence offers in a thriving neighborhood.
- Type:
- Single Family
- Sq.Ft.:
- 1,500
- Status:
- NEW LISTING
- Beds:
- 3
- Lot size:
- 0.15 Acres
- Year built:
- 2000
- Baths:
- 2.00
- MLS#:
- 21983685
- Subdivision:
- Cumberland Woods
ADDITIONAL INFORMATION
Welcome home to this beautifully updated 3-bedroom, 2-bathroom ranch in the Cumberland Woods neighborhood of Fishers. Step inside to discover open-concept living in the spacious great room/dining room combo, featuring a newly tiled wood burning fireplace and engineered hardwood floors throughout. The light-filled white, eat-in kitchen boasts SS appliances, included kitchen island, and plenty of space for your coffee/wine bar. The private primary suite features a luxury tiled shower and oversized vanity. There are 2 additional bedrooms with large closets and another fully updated 2nd bathroom with tub/shower combo. Enjoy entertaining on the screened-in patio, overlooking the fully fenced in, private backyard. A couple big ticket items have also been done for you - a new roof was installed Oct '22 and HVAC in Oct '21. You won't want to miss this one!
Open House:
Sunday, 6/9 5:00-7:00PM
- Type:
- Single Family
- Sq.Ft.:
- 1,684
- Status:
- NEW LISTING
- Beds:
- 2
- Lot size:
- 0.14 Acres
- Year built:
- 2021
- Baths:
- 2.00
- MLS#:
- 21983669
- Subdivision:
- Del Webb At Britton Falls
ADDITIONAL INFORMATION
Amazing opportunity in Britton Falls! Practically brand new, this gorgeous home is filled with custom upgrades, contemporary finishes and decor, and loads of light in the bright and airy right-sized rooms and living spaces. Enjoy all the amenities that Britton Falls offers, while living in a home that exudes high-end, modern touches. Bedrooms have brand new carpet (installed in May of this year). Storage space is ample, including a custom closet system in the guest bedroom, and a 4 foot extension in the garage with built-in shelving. Custom wood shutters throughout the home provide privacy when desired. Kitchen is bright and beautiful with quartz countertops, huge island and tile backsplash. Custom wood trim-work and shelving throughout the home adds style and function. Flex room with French doors can be customized to you-use as an office or formal dining space. The pictures are beautiful, but once you see it in person you will fall in love!
- Type:
- Single Family
- Sq.Ft.:
- 2,607
- Status:
- NEW LISTING
- Beds:
- 4
- Lot size:
- 0.21 Acres
- Year built:
- 2020
- Baths:
- 3.00
- MLS#:
- 21983761
- Subdivision:
- Hunters Run
ADDITIONAL INFORMATION
Welcome to your dream home in the desirable Hunters Run community in Fishers! This stunning two-story residence offers four spacious bedrooms, 2.5 bathrooms, and a 3-car garage, providing ample space and convenience for your family. The kitchen is a culinary delight with large center island, quartz countertops, subway stile backsplash, and large walk-in pantry. Also included off the kitchen is a cubby/planning center with cabinets and quartz counter tops adding extra functionality and charm. The main floor is open concept featuring a cozy fireplace with multiple rear windows that flood the space with natural light. The master suite features an oversized bedroom with a luxurious master bath, showcasing a walk-in shower, double sinks, and tiled floor. Conveniently located off the master suite is a super-sized laundry room complete with cabinets and a utility sink. Other features include storage closet under the stairs, framed out windows in the living room and main level bath, boot benches on either side of garage entrance, and the garage is insulated with finished drywall. All of this with a covered front porch and enormous open patio in the back yard. This home is thoughtfully designed with both style and functionality in mind. Don't miss the opportunity to make this beautiful property your new home!
- Type:
- Single Family
- Sq.Ft.:
- 2,104
- Status:
- NEW LISTING
- Beds:
- 4
- Lot size:
- 0.26 Acres
- Year built:
- 1995
- Baths:
- 3.00
- MLS#:
- 21983748
- Subdivision:
- Summerfield
ADDITIONAL INFORMATION
Beautiful 4-bedroom home with 3 car garage on oversized private cul-de-sac. Open foyer, living & dining area. The kitchen has tall cabinets, new appliances (dishwasher, powerful & quiet exhaust hood), overlooking the peaceful backyard with matured fruit trees. Bright family room features fireplace. All laminated floor on main level. Large primary suite features vaulted ceiling, double sink vanity, garden tub & shower. Fresh paint & new carpet. AC and Furnace:2022 with 10-y parts warranty; Roof 2009 in 30-year dimensional shingles. Exterior sidings and most PVC fascia boards were replaced in 2009. All window blinds are included. New cooktop/oven in kitchen shall be placed for buyer after closing (see photo). Seller provides $2,000 to buyer at closing for any updates or financing. Great location convenient to highway & shopping centers. Hamilton southeastern School.
Open House:
Sunday, 6/9 5:00-8:00PM
- Type:
- Single Family
- Sq.Ft.:
- 3,747
- Status:
- NEW LISTING
- Beds:
- 4
- Lot size:
- 0.5 Acres
- Year built:
- 1993
- Baths:
- 3.00
- MLS#:
- 21983291
- Subdivision:
- Masthead
ADDITIONAL INFORMATION
Welcome to your dream home nestled on a tranquil cul-de-sac! This stunning residence greets you with a lovely front porch, perfect for relaxing and enjoying the neighborhood. Inside, you'll find 4 bedrooms, 2.5 bathrooms, and flexible spaces to suit your lifestyle needs. Upon entering you will discover soaring ceilings that create an airy and open ambiance, anchored by a magnificent double-sided fireplace that adds warmth and charm to both the living and dining areas. The main floor primary suite offers a private retreat with ample space and comfort. The heart of the home is the beautifully updated kitchen, complete with sleek quartz countertops, a center island, and modern appliances, making it a chef's delight. The versatile main floor office, complete with a closet, can easily be transformed into a nursery, den, or additional bedroom. Upstairs, a bonus space offers endless possibilities as an extra bedroom or a second living area, ensuring there's room for everyone. The expansive and fully fenced backyard features a large deck, perfect for outdoor entertaining, with ample room for a pool. Additional features include great storage options with a walk-up attic accessible through the oversized 3-car garage, offering plenty of space for vehicles and all your storage needs. This home perfectly combines elegance, functionality, and comfort, making it a perfect choice for your next move. Don't miss the opportunity to make this exceptional property your own!
$425,000
14089 Tenbury Way Fishers, IN 46037
Open House:
Sunday, 6/9 5:00-7:00PM
- Type:
- Townhouse
- Sq.Ft.:
- 2,020
- Status:
- NEW LISTING
- Beds:
- 3
- Lot size:
- 0.09 Acres
- Year built:
- 2021
- Baths:
- 3.00
- MLS#:
- 21982987
- Subdivision:
- Towns At Avalon North
ADDITIONAL INFORMATION
Welcome to this stunning one-owner townhome offering the perfect blend of comfort and convenience! Ideally located with quick access to I-69 and the Hamilton Town Center Mall, this property ensures you're never far from shopping, dining, and entertainment options. As you step inside, you're greeted by a spacious Family/Gathering Room and Dining Room, complete with a cozy gas fireplace that sets the perfect ambiance for family gatherings or quiet evenings at home. The adjoining sunroom provides a serene space to relax while overlooking the beautifully landscaped patio and tranquil pond. The heart of the home, the kitchen, boasts luxurious quartz countertops and high-end appliances, making meal preparation a delight. The master bedroom is a true retreat, featuring a dedicated sitting room that offers a private sanctuary for relaxation or reading. Additional upgrades throughout the home include modern fixtures and finishes that enhance its appeal and functionality. This meticulously maintained townhome is ready for you to move in and start making memories. Don't miss this exceptional opportunity to own a beautiful home in a prime location with a community dog park.
- Type:
- Single Family
- Sq.Ft.:
- 4,416
- Status:
- NEW LISTING
- Beds:
- 4
- Lot size:
- 0.37 Acres
- Year built:
- 2000
- Baths:
- 4.00
- MLS#:
- 21982672
- Subdivision:
- Rolling Knoll
ADDITIONAL INFORMATION
Welcome home! This beautiful one owner home has everything for the whole family! Love outdoor spaces? You will enjoy evenings around the firepit, like to play basketball/pickleball? you have your own private court, you will enjoy the benefit of the common area right next to your house to throw a football or play some catch. Step inside to an updated, bright and fresh home. This winter your whole family can gather in the oversized family room that joins your beautiful kitchen! Upper Level feature huge bedrooms and a wonderful bonus room with built-in shelving. Need more? How about a finished lower level with bar and full bathroom! This home has been well maintained is clean and ready for your family to move right in!
Open House:
Sunday, 6/9 4:00-8:00PM
- Type:
- Single Family
- Sq.Ft.:
- 1,751
- Status:
- NEW LISTING
- Beds:
- 3
- Lot size:
- 0.23 Acres
- Year built:
- 2000
- Baths:
- 2.00
- MLS#:
- 21983600
- Subdivision:
- Rolling Meadows
ADDITIONAL INFORMATION
-- OPEN HOUSE ON JUNE 9TH FROM 12-4PM -- Discover the epitome of suburban living in this charming move-in ready 3 bedroom, 2 bathroom Ranch style home nestled in the heart of Fishers. With its open floor plan, modern kitchen, and spacious primary suite, this residence offers comfort and elegance. Outside, enjoy a private oasis perfect for outdoor gatherings or quiet relaxation. Explore the vibrant community amenities, parks, restaurants, Top Golf, the new Sports Complex and top-rated schools. Don't miss your chance to make this wonderful neighborhood home. Schedule your showing today!
Open House:
Sunday, 6/9 5:00-7:00PM
- Type:
- Single Family
- Sq.Ft.:
- 3,689
- Status:
- NEW LISTING
- Beds:
- 5
- Lot size:
- 0.29 Acres
- Year built:
- 2005
- Baths:
- 4.00
- MLS#:
- 21983225
- Subdivision:
- Geist Overlook
ADDITIONAL INFORMATION
Welcome to your forever home! Situated on a serene, wooded cul-de-sac lot, this recently refreshed 5-bedroom, 3.5-bath home is the one you have been searching for. Located in highly a sought-after east Fishers location near Geist Reservoir, this home offers easy access to top-rated schools, shopping, dining, and entertainment - everything you need is within reach! Step in from the relaxing covered porch to this spacious, open layout featuring a 2 story Family Room with a gas fireplace and abundant natural light which leads to a beautifully updated kitchen with refreshed cabinets, stainless steel appliances, breakfast bar and walk-in pantry. You will be captivated by the expansive sunroom offering panoramic views of the wooded backyard, inviting you to relax with a good book, host gatherings, or simply unwind with a cocktail at the end of the day. Tucked away is the private main level office, an ideal space for remote work or study, or maybe a place to hide away toys! Upstairs you will find 4 spacious bedrooms including the primary suite featuring a vaulted ceiling, large walk-in closet and private bath with whirlpool tub + separate shower. The full basement is very functional and features a large 5th bedroom suite with a full bath and large closet, a large rec room and tons of storage area. An oversized 2+ car garage has a 4 foot bump out and provides plenty of room for vehicles, storage, tools, and toys. The peaceful backyard boasts a large exposed aggregate concrete patio overlooking the mature trees, perfect for morning coffee, after work cocktails, or stargazing. Recent updates include: New Water Filter and Softener (2015), New Water Heater (2018), New Furnace and A/C (2022), Brand New Carpet (2024), Brand New Vinyl in Upper Baths (2024), Kitchen and Primary Bath Cabinet Refacing/Fronts (2024) and Brand New Roof (2024).
Open House:
Sunday, 6/9 5:00-7:00PM
- Type:
- Single Family
- Sq.Ft.:
- 3,366
- Status:
- NEW LISTING
- Beds:
- 4
- Lot size:
- 0.23 Acres
- Year built:
- 2005
- Baths:
- 3.00
- MLS#:
- 21982297
- Subdivision:
- Graystone
ADDITIONAL INFORMATION
This spacious, beautiful & one-owner home in sought after Graystone, could be yours (showings will start Thursday). This beauty was a formal model home so many extras are included. Step into the heart of the home, where you will be greeted by the great room with high ceiling which creates an expansive ambiance of openness and grandeur. Large windows flood the space with natural light, while a cozy fireplace invites you to gather with loved ones for intimate conversations and memorable evenings. The eat-in kitchen is a welcome site for small gathering or you can step over to the dining room with a more formal setting. This home boasts four bedrooms with a bonus room in the basement which can be used as an office or to accommodate another bed if needed. In the master suite, high ceiling adds an extra touch of elegance and the ensuite bathroom boasts a separate tub and shower. The daylight basement is mostly finished and also has a huge storage area. A sizable deck with awning provide the perfect settings for entertaining and relaxation. The roof is less than a year old! HVAC system and a tankless water heater were also recently installed.
$1,365,000
16230 Remington Drive Fishers, IN 46037
- Type:
- Single Family
- Sq.Ft.:
- 5,869
- Status:
- NEW LISTING
- Beds:
- 5
- Lot size:
- 0.75 Acres
- Year built:
- 2024
- Baths:
- 5.00
- MLS#:
- 21983524
- Subdivision:
- Barrington Estates
ADDITIONAL INFORMATION
Step into a world of modern luxury living in this sprawling estate, nestled within a secure, gated community, Barrington Estates, a mere minutes from the vibrant shops and restaurants of Hamilton Town Center. This architectural masterpiece stuns with high-end finishes throughout, creating an atmosphere of sophisticated elegance that permeates every corner. Unwind and recharge in the impressive master suite, a spa-like sanctuary designed for ultimate relaxation. When it's time to focus on your well-being, head to the dedicated fitness room, equipped for your personal workout routine. Wine connoisseurs will delight in the charming wine room, perfect for storing your favorite vintages. For entertaining, head downstairs to the basement, where a high-class bar and expansive entertaining area await. Imagine hosting unforgettable gatherings with friends and family in this stylish space. This exceptional residence isn't just a house, it's an unparalleled living experience.
- Type:
- Single Family
- Sq.Ft.:
- 3,104
- Status:
- NEW LISTING
- Beds:
- 4
- Lot size:
- 0.3 Acres
- Year built:
- 2024
- Baths:
- 3.00
- MLS#:
- 21983200
- Subdivision:
- Piper Glen
ADDITIONAL INFORMATION
Stunning new Rhodes Urban Modern plan by Fischer Homes in beautiful Piper Glen featuring a welcoming covered front porch. Once inside you'll fins a private 1st floor study with double doors. Open and airy with an island kitchen with built-in stainless steel appliances, upgraded maple cabinetry with 42 inch uppers and soft close hinges, durable quartz counters, large walk-in pantry and an expanded walk-out morning room and all open to the dramatic 2 story family room with gas fireplace with stone surround. Take a few steps down to the included rec room. The laundry room shares the level with the primary suite that includes a double door entry, an en suite with 2 separate vanities, free standing tub extra large walk-in shower and even larger walk-in closet. There are 3 additional bedrooms each having a walk-in closet and a centrally located hall bathroom. Full basement with wet bar and full bath rough-in and a 3 bay garage.
- Type:
- Single Family
- Sq.Ft.:
- 3,722
- Status:
- NEW LISTING
- Beds:
- 4
- Lot size:
- 0.17 Acres
- Year built:
- 2014
- Baths:
- 4.00
- MLS#:
- 21983029
- Subdivision:
- Saxony
ADDITIONAL INFORMATION
"Welcome to your new home in the picturesque Saxony neighborhood of Fishers, Indiana! Nestled within a vibrant community known for its charm and convenience, this stunning 4-bedroom residence offers a perfect blend of modern luxury and cozy comfort. Step inside and be greeted by an abundance of natural light cascading through expansive windows & soaring ceilings. The spacious open floor plan seamlessly connects the living, dining, and kitchen areas, creating an ideal space for both entertaining guests and everyday living. Upgraded kitchen cabinets, granite countertops, stone backsplash, SS appliance, gas stove top, oversized breakfast island. The open staircase takes you to a cozy loft that could be used as an office, family room, playroom, etc. The seller has updated lighting to a more modern style and added Bali UP/DOWN blinds (est. costs $18,000). The second level offers a large primary bedroom with TWO walk-in closets and, a spacious ensuite with a large walk-in shower. You will find the laundry room on the second for ease & convenience. The lower level highlights the family room which could be a recreation room for additional entertaining. There is a full bath and spacious 4th bedroom if needed. The 4th bedroom could double as an office, gym, Etc. SO MUCH SPACE with lots of storage. This home offers one of the larger lots with a fenced-in yard with narrow panels to keep your children & pets safe. AND Lastly, Enjoy your mornings & evenings relaxing on the oversized bed porch swing OR the back porch which offers an extension of outdoor living space and leads to the open stone patio!
Open House:
Sunday, 6/9 4:00-6:00PM
- Type:
- Single Family
- Sq.Ft.:
- 4,684
- Status:
- Active
- Beds:
- 4
- Lot size:
- 0.41 Acres
- Year built:
- 2005
- Baths:
- 6.00
- MLS#:
- 21982288
- Subdivision:
- Highlands At Gray Eagle
ADDITIONAL INFORMATION
Discover luxury and comfort in this stunning home, boasting 4884, sqft of exquisite living space. Updated kitchen with granite counter tops, custom range hood, and custom tile backsplash with a walk in pantry. The expansive primary suite offers a serene retreat, while the custom features throughout the home highlight unparalleled craftsmanship. Enjoy the convenience of California Closets in all bedroom closets. The lower level is an entertainer's dream with a pub-style bar area, wine cellar, home theater, and ample space for play. This home is truly a masterpiece, offering a lifestyle of elegance and convenience.
$1,085,000
10706 Club Chase Fishers, IN 46037
- Type:
- Single Family
- Sq.Ft.:
- 6,724
- Status:
- Active
- Beds:
- 4
- Lot size:
- 1.08 Acres
- Year built:
- 1999
- Baths:
- 5.00
- MLS#:
- 21981780
- Subdivision:
- The Hawthorns
ADDITIONAL INFORMATION
Rare opportunity to own this Prestigious home in Fishers most sought after Golf Course and Country Club community of Hamilton Proper. Located within The Hawthorns Estate section next to the club. This Stylish home features grand entrance ,stunning great rm w/soaring ceiling, warm gas fireplace w/ built in bookshelves and wall of windows overlooking deck & wooded rear yard. Den/office with custom wood panels & shelves throughout displays old world charm. Formal dining room for special occasions. Gourmet kitchen w/ gleaming hardwoods, custom cabinets, granite tops, center island breakfast bar, double ovens, walk in pantry ,nook area all adjacent to Hearth room w/ hardwoods, brick fireplace & bar area. Main level oversized owners retreat w/raised ceiling, sitting area all leading to spa like bath w/jacuzzi tub /full shower, double vanities & huge walk in closet. Two different stairways lead to upstairs bedrooms 2,3,4 and large bonus room. Each bedrooms was walk in closet & bath area. Oversized bonus room features light and bright skylights. Lower level entertainment area features family rm w/fireplace leading to pub style bar next to pool room with custom wainscoting woodwork and bench seating throughout. Theater room with surround sound and much more. Full bathroom and storage area. Walk out lower level to private patio. Four car heated garage and over an acre homesite makes this home worth seeing.
Open House:
Sunday, 6/9 5:00-7:00PM
- Type:
- Single Family
- Sq.Ft.:
- 3,378
- Status:
- Active
- Beds:
- 4
- Lot size:
- 0.31 Acres
- Year built:
- 1999
- Baths:
- 4.00
- MLS#:
- 21982265
- Subdivision:
- Links At Gray Eagle
ADDITIONAL INFORMATION
Charming Covered Front Porch + Soaring 2 Story Entry w/Beautiful Wainscoting & Hdwd Flrs greet you in this Brilliantly Designed 4BD, 3.5BA Hm Nestled in the Heart of Fishers! You'll Love the Versatile Space of a Hm Office or Living Rm showcasing French Doors! Sunny Eat-In Kit w/Island + Brkfst Bar + Planning Desk & Brkfst Nook w/Picturesque Views of Priv Bkyd! Inviting Family Rm w/ Fireplace creates the Perfect Ambiance for Gatherings or Quiet Night In! Expansive Owner's Suite w/Vaulted Clgs, Garden Tub, Dual Vanity + Spacious WIC! Entertainment Haven in FIN LL w/Pool Table + Full BA + Cozy Bonus Rm w/Blt-Ins could be Den/Gym/Craft/Play Rm! Serene Bkyd w/Slate Patio + Outdoor Fountain perfect for Al Fresco Dining or simply Enjoying Nature!
Albert Wright Page, License RB14038157, Xome Inc., License RC51300094, albertw.page@xome.com, 844-400-XOME (9663), 4471 North Billman Estates, Shelbyville, IN 46176

The information is being provided by Metropolitan Indianapolis Board of REALTORS®. Information deemed reliable but not guaranteed. Information is provided for consumers' personal, non-commercial use, and may not be used for any purpose other than the identification of potential properties for purchase. © 2021 Metropolitan Indianapolis Board of REALTORS®. All Rights Reserved.
Fishers Real Estate
The median home value in Fishers, IN is $270,200. This is lower than the county median home value of $274,300. The national median home value is $219,700. The average price of homes sold in Fishers, IN is $270,200. Approximately 78.38% of Fishers homes are owned, compared to 18.67% rented, while 2.95% are vacant. Fishers real estate listings include condos, townhomes, and single family homes for sale. Commercial properties are also available. If you see a property you’re interested in, contact a Fishers real estate agent to arrange a tour today!
Fishers, Indiana 46037 has a population of 87,557. Fishers 46037 is more family-centric than the surrounding county with 51.31% of the households containing married families with children. The county average for households married with children is 45.15%.
The median household income in Fishers, Indiana 46037 is $101,469. The median household income for the surrounding county is $90,582 compared to the national median of $57,652. The median age of people living in Fishers 46037 is 35.2 years.
Fishers Weather
The average high temperature in July is 84.4 degrees, with an average low temperature in January of 18.4 degrees. The average rainfall is approximately 42.4 inches per year, with 18.5 inches of snow per year.
